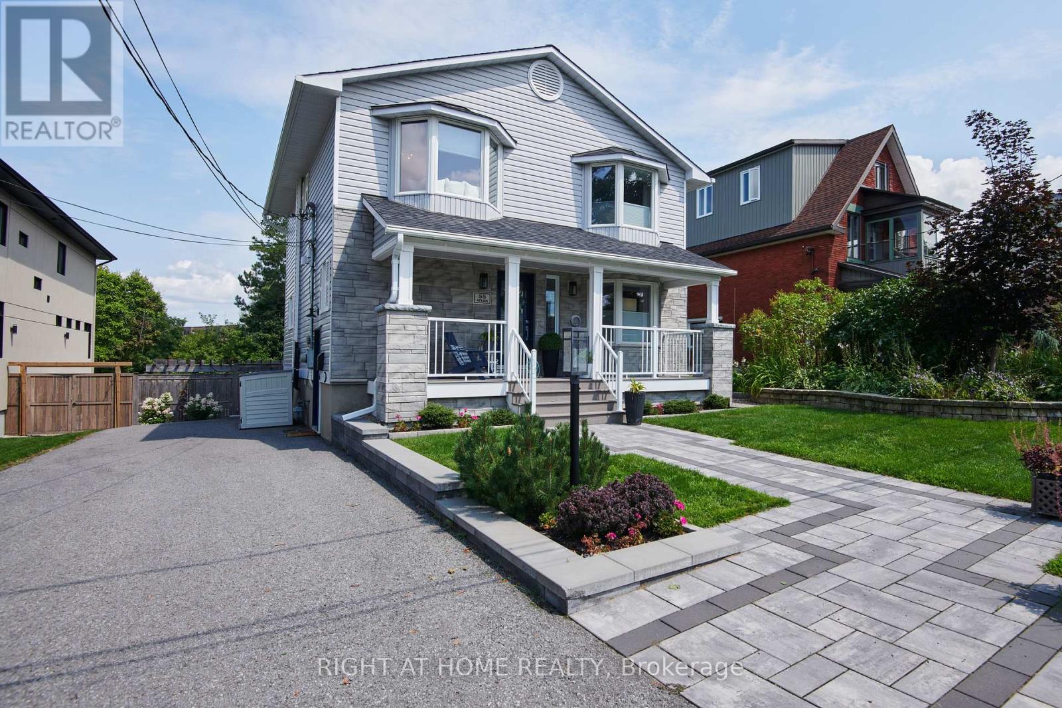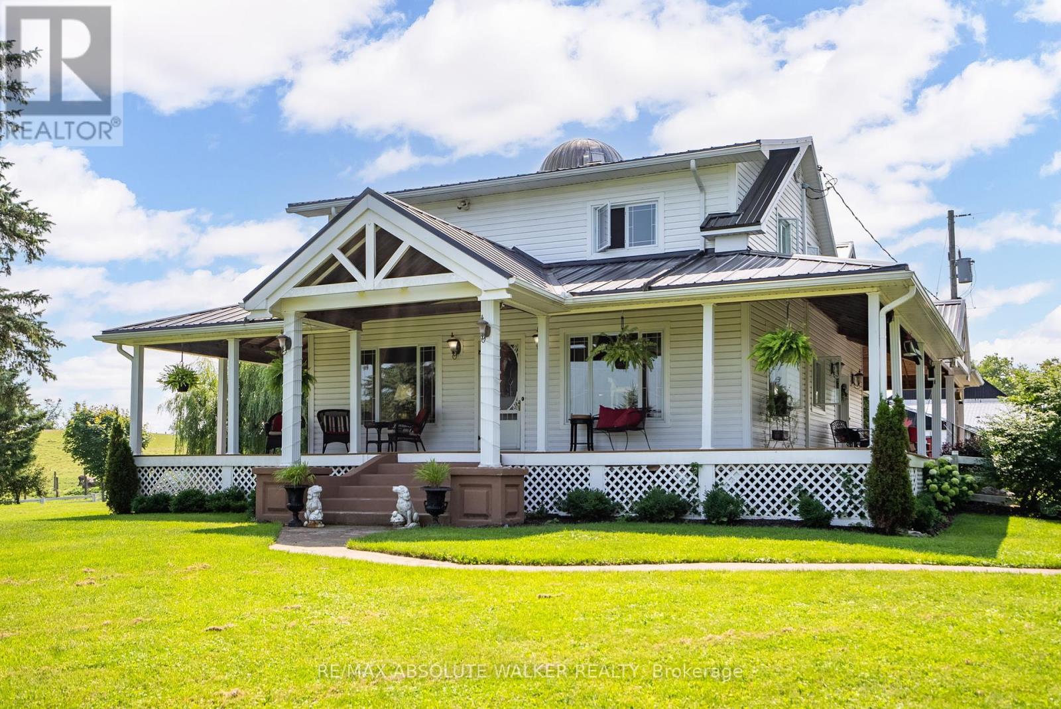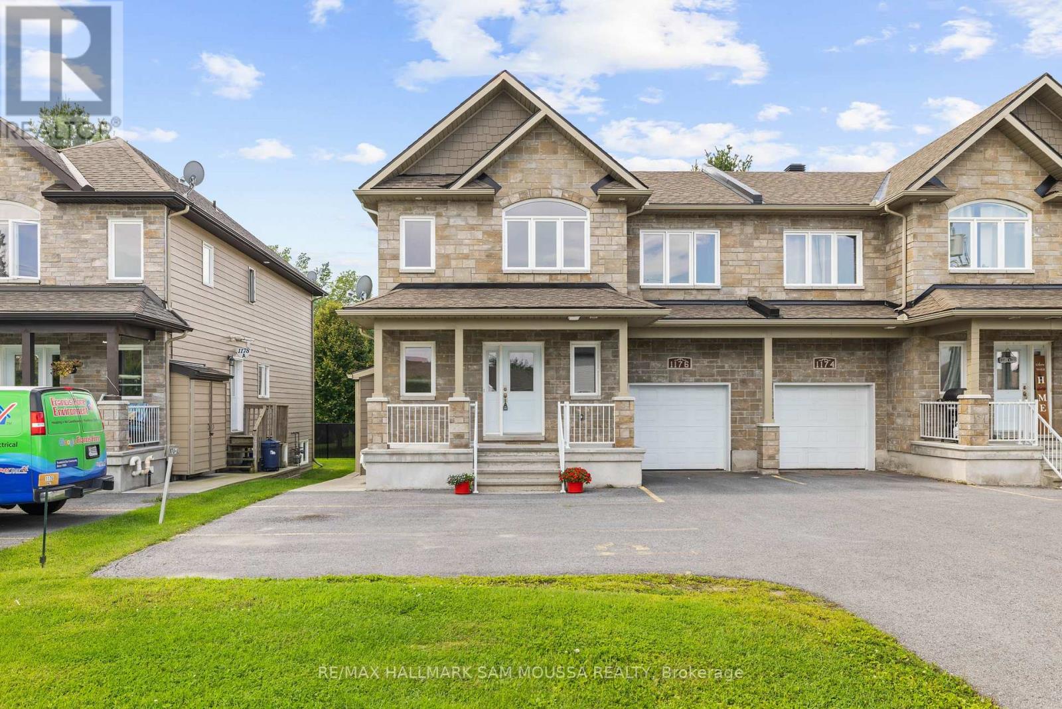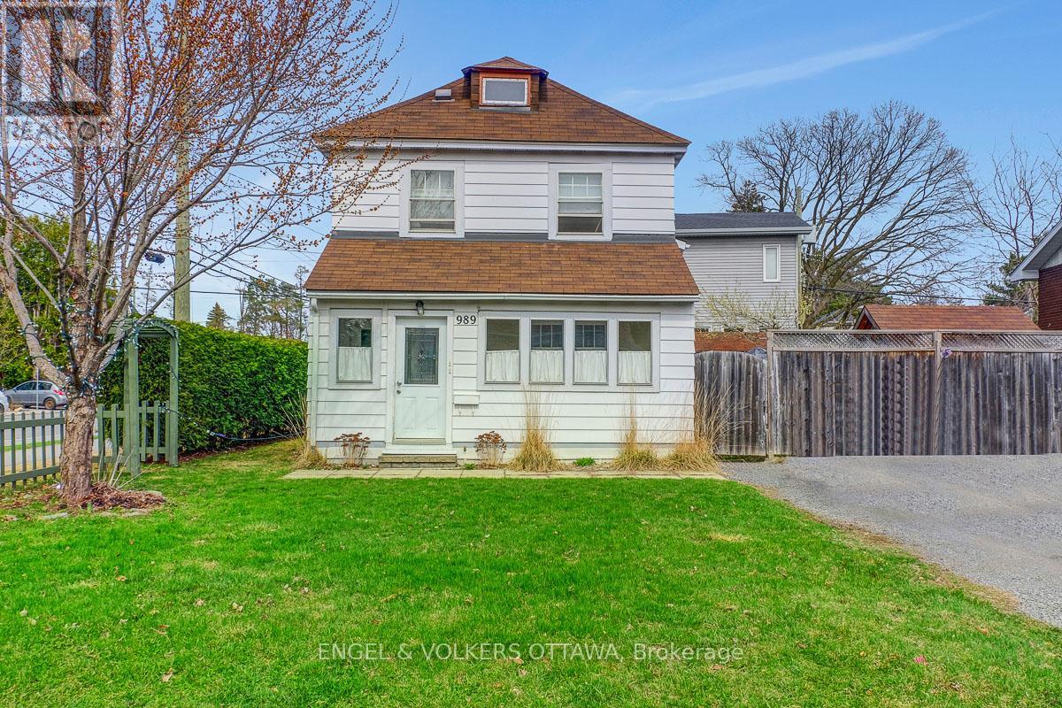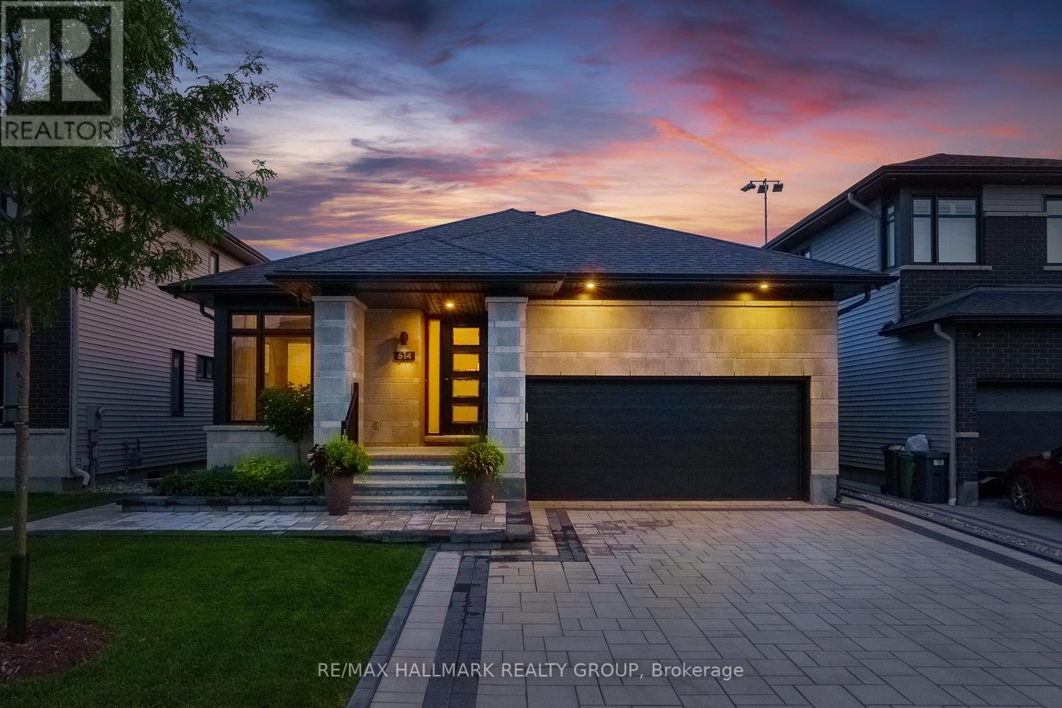Search Results
Lot 14 Bouvier Road
Clarence-Rockland, Ontario
A RARE FIND 255 ACRES ESTATE PARCEL!!! This huge lot has, as a bonus most of the city services and more...natural gas and city water at property line. Fronting on a paved road this parcel offers tons of space, no back neighbors and is treed for even more privacy. Plenty of room for your home, garage, outbuildings and all your toys. Ideal place for hunters trappers or simply for peace and tranquility. Deer, moose, fox, wild turkeys etc inhabit this property. Close to all amenities and also close to the Trans-Canada Trail. Easy commute to Ottawa. Close to 600 feet frontage on Bouvier Road (across the street from 2946 Bouvier) and over 3900 feet frontage on an unopened road allowance. This parcel was all surveyed in 1989 (very unusual for this size). Please do not walk the property unless accompanied by an agent as this is called trespassing. Don't miss out on this fantastic and rare opportunity to buy this massive property! (id:58456)
RE/MAX Delta Realty
55 Aylen Avenue
Ottawa, Ontario
This beautifully renovated detached home in Westboro (Woodroffe North) is located in a quiet neighbourhood on the shores of the Ottawa River which blends nature and city living perfectly. Nestled within Nepean High School catchment area, one block from the Kichi Zibi Mikan Parkway and less than a block from the future Sherbourne LRT station makes it an ideal spot for young families. It features 4 bedrooms (plus loft) 4 bathrooms and an open concept design with high end finishes throughout. Ground floor laundry and a basement door at grade, open up numerous possibilities for multi-generational living or a nanny-suit. The beautifully landscaped backyard includes an irrigation system and custom-built shed. The back deck sits atop a large but manageable backyard that is great for entertaining in the summer and large enough for a hockey rink in the winter. Call today! (id:58456)
Right At Home Realty
19152 County 25 Road
South Glengarry, Ontario
Have you ever dreamed of living the farm lifestyle? Seize this incredible once-in-a-lifetime opportunity to own a stunning property that looks like something straight out of a movie, so much so that it was featured on The Amazing Race Canada! With approximately 130 acres of versatile land and buildings, this exquisite property allows you to create a lifestyle unlike any other, it offers unique benefits and adventures for the entire family. This home is over a century old and is a cozy 3-bedroom, 2-bathroom home that features soaring vaulted ceilings, exposed beams, radiant heat, hardwood floors, and a delightful wraparound porch, perfect for enjoying serene views of the property. The main level features living and dining rooms adjacent to the kitchen and a welcoming family room with wood-burning fireplace. Each space provides gorgeous views of the property. A full bath and laundry complete this level. On the second level you will find three bedrooms and a five piece family bath that has been updated to include a soaker tub. The land includes approx 70 acres of hay/pastures and approx 60 acres of mixed bush, adorned with maple and cedar tree-lined trails. Additionally, the property boasts four spacious barns, as well as a quonset hut, bunkhouse and detached garage. This home has seen numerous upgrades, including a second foundation built outside the home that incorporates a French drain system, allowing for the preservation of the original stone foundation. A metal roof, new windows in the house, and updated electrical systems in both the house and outbuildings ensure modern comfort, while maintaining all of the charm of the century old home. Two beautiful ponds and a deer feeding station in the woods offer fantastic spots to create lasting memories. **EXTRAS** metal roof 10-12 yrs, heated bathroom floors, windows, HWT (owned). Original stone foundation rebuilt, insulated & French drain. 2 ponds on property.Wine cellar in basement. (id:58456)
RE/MAX Absolute Walker Realty
1780 Plainridge Crescent
Ottawa, Ontario
Welcome to this charming 3-bedroom, 2.5-bathroom home located in the sought-after Notting Hill neighborhood of Orleans. The main floor boasts 9-foot ceilings, hardwood flooring, and an open-concept layout, seamlessly connecting the kitchen with quartz countertops, dining, and living areasperfect for both everyday living and entertaining. Upstairs, you'll find three spacious bedrooms, including a comfortable primary suite. The lower-level rec room offers additional living space, complete with a cozy fireplace, ideal for movie nights or a relaxing retreat. Step outside to enjoy the backyard deck, perfect for summer entertaining, along with a small shed for extra storage. With no front or rear neighbors, you'll love the added privacy and peaceful surroundings. This home is conveniently located within walking distance to elementary and high schools, grocery stores, coffee shops, and restaurants. Don't miss outschedule your viewing today! (id:58456)
RE/MAX Hallmark Realty Group
19b Dundas Street
South Dundas, Ontario
Contemporary comfort meets artistic design in this newly built townhouse. Clean lines and a very sleek aesthetic create a visually striking space, while the thoughtful use of metal, wood and iron details adds a sense of quality and artistry throughout. A very functional layout with a combined laundry/mudroom entrance off the garage, complete with built-in bench that offers style and smart storage. Even the main level powder room showcases bold, high-end finishes. At the heart of the home is a sophisticated, modern kitchen featuring a spacious island - a stunning focal point! The interchangeable living and dining areas are flooded with natural light from the oversized windows and patio door, creating an airy, open-concept feel. As a special bonus, THE BUILDER WILL INCLUDE NEW STAINLESS STEEL KITCHEN APPLIANCES - a valuable upgrade for the future homeowner. Dramatic, vaulted ceilings paired with a striking black iron beam give the great room a distinctive, architectural edge. Upstairs, the spacious primary bedroom features a walk-in closet and cheater ensuite, while two additional bedrooms provide comfort and flexibility. Quality neutral-toned carpeting (softer in person than in the photos!) and generous windows enhance the contemporary finishes. Step outside to the backyard - just the right size for gardening or simply unwinding. With the St. Lawrence river just a short walk away, youll enjoy a touch of resort-style living right at home. This townhome is a rare blend of efficiency, elegance and thoughtful design. Add in the peace of mind of a FULL TARION WARRANTY and you have a home that offers both style and assurance for years to come! (id:58456)
RE/MAX Affiliates Realty Ltd.
1176 South Russell Road
Russell, Ontario
AMAZING OPPORTUNITY - Perfect for owner-occupiers & investors alike! This modern semi-detached duplex presents a fantastic opportunity for both investors and owner-occupiers seeking additional rental income. Featuring two legal units, this property offers flexibility: live in one and rent out the other, or lease both for maximum income. The upper unit includes three spacious bedrooms, a 4-piece ensuite, a full family bathroom, a guest bathroom, and a single garage with interior entry. It boasts a large kitchen with stainless steel appliances, open-concept living and dining areas, and a spacious deck overlooking the back yard. The lower unit offers a bright, open-concept layout with a living room, dining area, kitchen, two bedrooms, a full bathroom. Both units have their own laundry in unit. Tenants are responsible for their own utilities and hot water tank rental, adding to the property's investment appeal. Whether you're seeking a income property or a home that generates rental income, this duplex is an outstanding choice. Don't miss out on the chance to own a this well-maintained duplex in a desirable location! (id:58456)
RE/MAX Hallmark Sam Moussa Realty
19c Dundas Street
South Dundas, Ontario
Stunning, newly built end-unit townhouse with exceptional curb appeal! A charming, covered front porch welcomes you into a bright and thoughtfully designed interior - where the solid wood staircase and custom metal railings instantly set the tone for the craftsmanship throughout. A stylish powder room and coat closet are just off the entrance, while the mudroom (upgraded with ceramic tile) provides direct access to the attached garage. This space is as functional as it is beautiful; featuring built-in bench with storage, closet and tucked-away laundry area. The heart of this home is the open-concept great room with vaulted ceilings and an exposed iron beam that adds architectural intrigue. The kitchen is both bold and functional, with sleek white cabinetry, a large centre island with breakfast bar, ample counter space and a separate, walk-in pantry. The dining and living areas span the back of the home and are bathed in natural light from the oversized windows and patio door that lead to the backyard. The space is flexible and deceptively spacious! Upstairs, the generously sized primary bedroom features a walk-in closet with custom built-ins and a stunning cheater 4pc ensuite. Two additional bedrooms with quality, neutral-toned carpeting (softer than in the photos!) Complete the upper level. The lower level remains unfinished, offering a blank canvas for future customization. A FULL TARION WARRANTY ensures peace of mind for the new owner. As an added bonus, THE BUILDER IS INCLUDING NEW, STAINLESS STEEL APPLIANCES, soon to be installed. Located just a short walk from the St. Lawrence River, this home enjoys close proximity to local amenities, parks and scenic walking trails. With easy access to major highways and the charm of riverside living - this is a location where lifestyle and convenience meet! (id:58456)
RE/MAX Affiliates Realty Ltd.
989 Bakervale Drive
Ottawa, Ontario
Located on a quiet, treelined street in the desirable Carlington neighbourhood, this legal duplex includes a 1 bedroom, 1 bath main floor unit complete with in-unit laundry, and 2 enclosed sunrooms. The second floor includes 2 bedrooms, 1 bath, and in-unit laundry. Plenty of room in the unfinished basement for storage. The fenced private yard offers garden beds, a shed for storage and a covered portico for barbecuing. The large laneway can accommodate up to 6 vehicles. Whether for a first time buyer to live in one unit, while renting out the second, a multi-generational family occupying both units, an investor looking to add to their portfolio or a development project to build new, the options are endless. Centrally located with the experimental farm and walking/cycling paths just steps away, the Civic Hospital Campus a short stroll and transit at your doorstep. Westboro and Wellington Village, famous for boutique shopping, restaurants, grocery or a coffee and a treat, it is conveniently close by, plus access to the Queensway(417) and downtown is an easy commute. (id:58456)
Engel & Volkers Ottawa
654 Moorpark Avenue
Ottawa, Ontario
Welcome to this stunning 2,500 sq. ft. semi-detached townhome in Kanata's sought-after Trailwest community. This spacious 3-bedroom home includes a large loft that can easily be converted into a 4th bedroom.The main floor features beautiful hardwood floors, high ceilings, and abundant natural light. Enjoy a cozy family room with a gas fireplace, a formal dining area that flows into the living room, and a stylish kitchen with stainless steel appliances, ample cupboard and counter space, a pantry, and a bright eat-in area. Upstairs, you'll find three generously sized bedrooms, a convenient laundry area, and a versatile loft space. The primary bedroom includes a walk-in closet and a luxurious ensuite with a soaker tub, glass shower, and double sinks.The fully finished basement offers large windows for a bright, welcoming atmosphere, a rough-in for a bathroom, and plenty of storage.Outside, relax in the fenced backyard featuring a garden and a deck perfect for entertaining. **Prime location!** Walking distance to parks, splash pad, Trans Canada Trail, Superstore, Walmart, gym, restaurants, major bus routes, and more. **Offers welcome anytime!** . Some Pictures Virtually Staged. (id:58456)
Sutton Group - Ottawa Realty
72 Kelly Street
Madawaska Valley, Ontario
Solid 3 bedroom 2 bathroom bungalow in central Barry's Bay. Large living room, cozy dining room, efficient white kitchen. Three large bedrooms with nice sized full bathroom. Primary bedroom has a 2 piece ensuite bathroom. Nice rear yard. 2022 Furnace, 2022 Central Air, 2022 Hot Water on Demand unit, 2022 Electric Air Filter. Large open basement area partially completed in tongue and groove pine. 200 AMP Hydro. Laundry in basement but could easily be moved upstairs. (id:58456)
Right At Home Realty
108 Margaret Anne Drive
Ottawa, Ontario
Welcome to this exquisite custom-built natural stone brick bungalow, nestled on 2.2+ acres in the highly sought after community of Huntley Ridge. This property boasts 4 bedrooms, 2 full baths, 2 powder rooms, and 2 fireplaces on the main level. The spacious kitchen, equipped with ample counter space and solid wood cabinetry, is perfect for meal preparation and entertaining. Adjacent to the kitchen, the dining room and cozy living room with a fireplace offer inviting spaces for gatherings. The sunken den with vaulted ceilings and a second fireplace, along with the bright south-facing sunroom, provide additional areas for relaxation. The primary bedroom features hardwood floors, large windows, a walk-in closet, a makeup vanity, and a luxurious 4-piece ensuite. Two additional bedrooms share a 4-piece bath, while the office in the east wing, complete with its own powder room, is ideal for multigenerational living or working from home. The finished basement includes luxury vinyl plank flooring, a recreation room with large windows, a third fireplace, a wet bar, two additional bedrooms, a 4-piece bathroom, a workshop, a cold room/wine cellar, and ample storage. Outside, the large back patio with a custom charcoal BBQ, the fenced, irrigated vegetable garden, and the interlock stone driveway enhance the property's appeal. No rear neighbors, this home offers unparalleled privacy and a connection to nature. Book your showing today! (id:58456)
Keller Williams Integrity Realty
614 Gendarme Circle
Ottawa, Ontario
Modern bungalow with 3,390 sq ft of livable space, where sophistication meets comfort. Meticulously designed, boasting 5 bedrooms and 3 bathrooms, featuring a versatile layout with 2 bedrooms upstairs with potential for a third. Open concept kitchen is a chef's dream, centered around a grand 12ft island and gleaming stainless steel appliances. Relax in the inviting living room warmed by a gas fireplace, or retreat to the primary bedroom with its walk-in-closet and luxurious ensuite, complete with double sinks and glass shower. Soaring 10ft ceilings on main level and convenient laundry/mud room with access to double garage. Quartz counters adorn every surface, enhancing both style and durability. Entertain effortlessly in the fully finished basement with 9ft ceilings, featuring a second gas fireplace encased in granite, 3 more bedrooms and 5pc. bathroom. Outside, enjoy front interlock and house extension with covered deck on a premium lot. This is more than a home; it's a sanctuary designed for modern living at its finest. (id:58456)
RE/MAX Hallmark Realty Group

