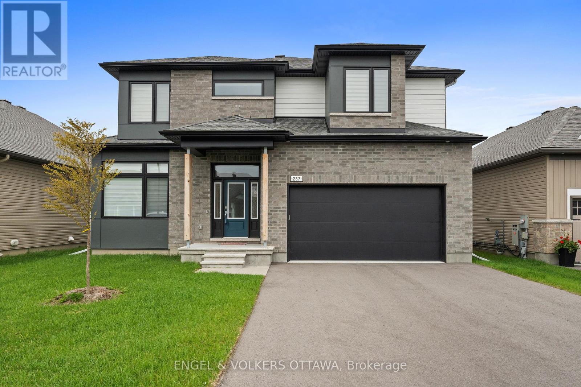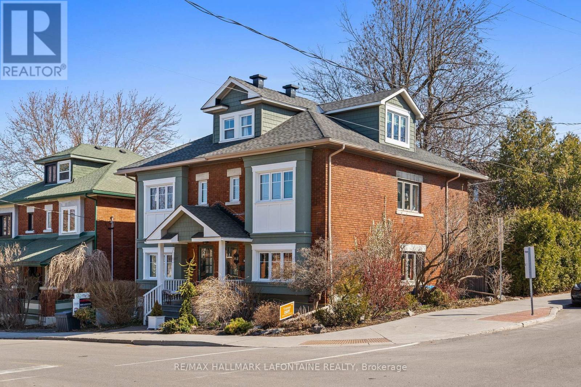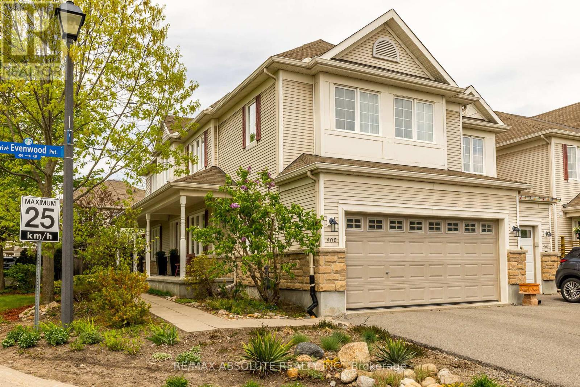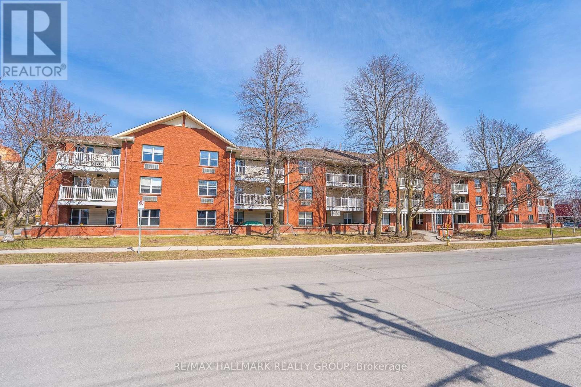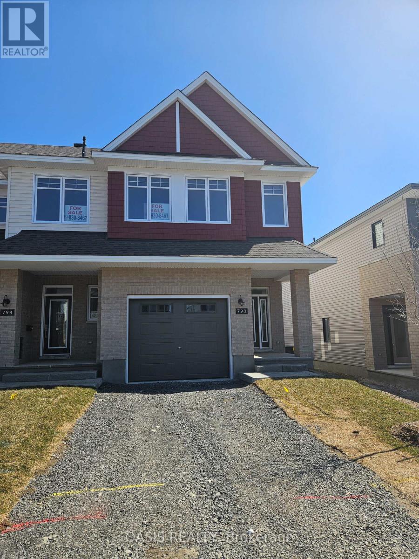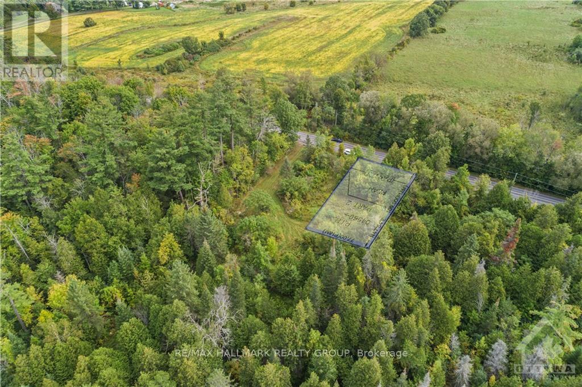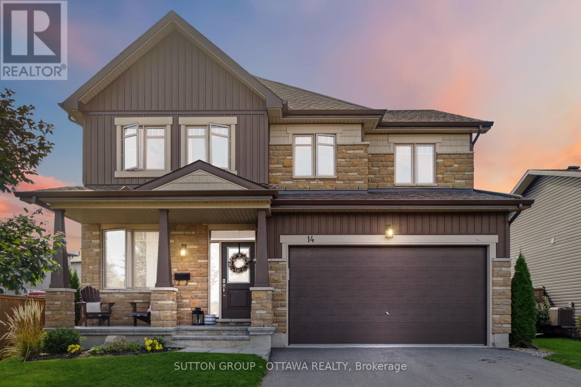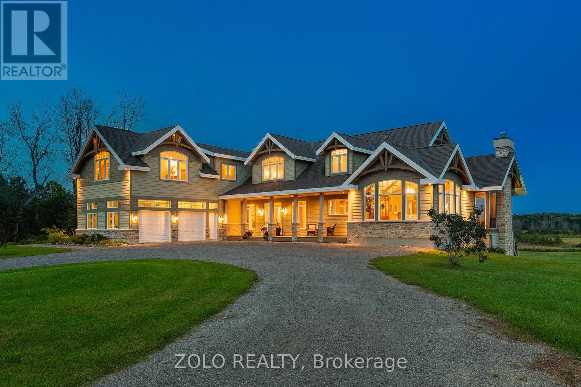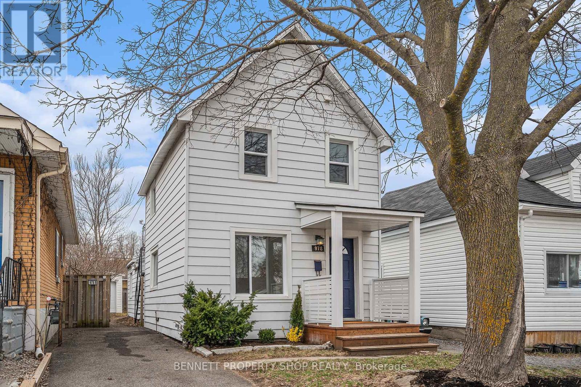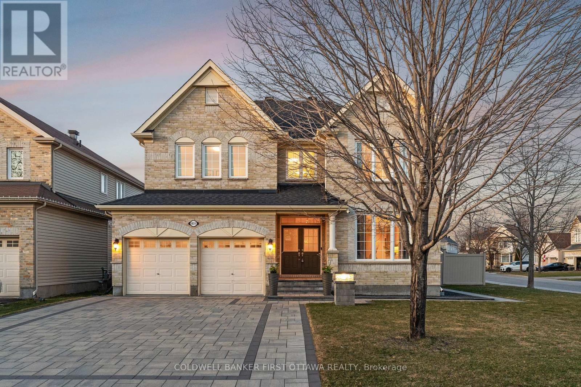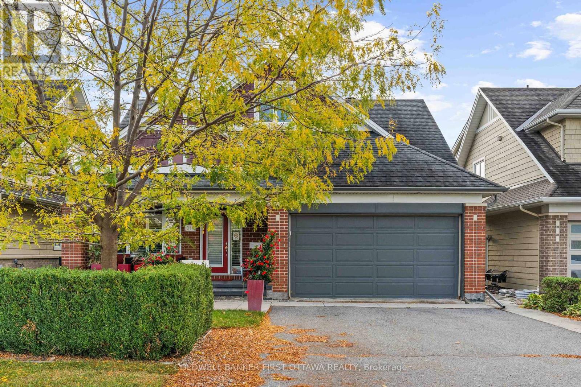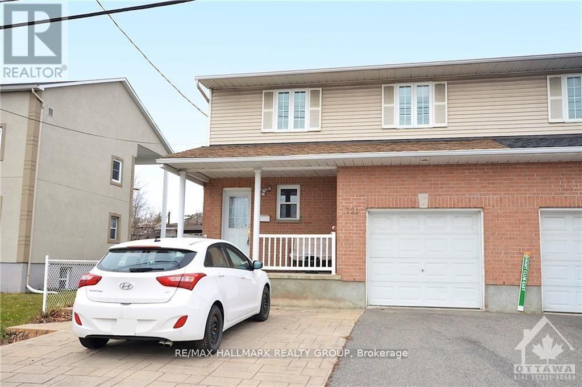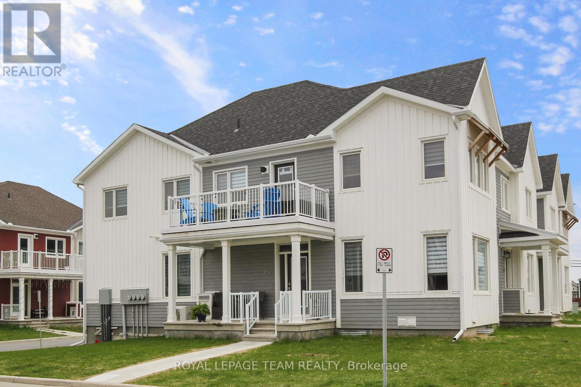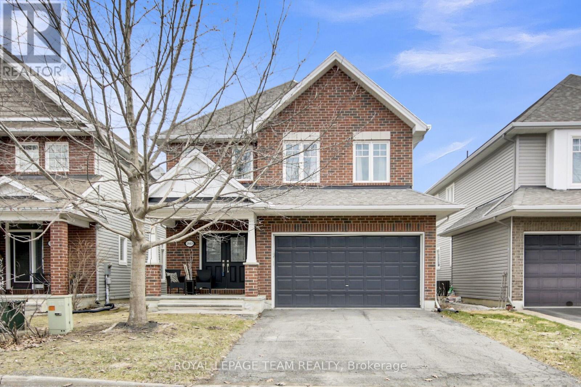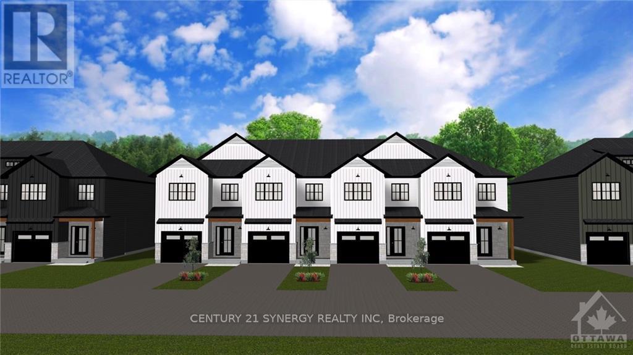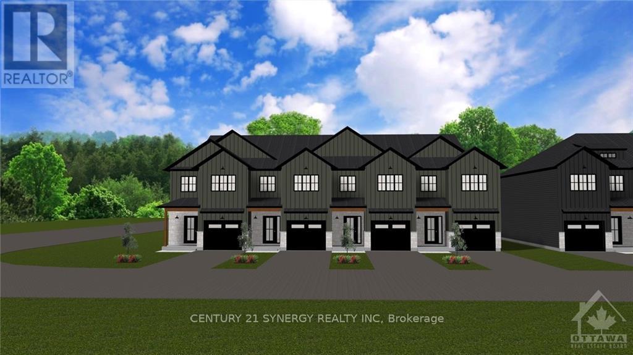Search Results
237 Kinderwood Way
North Grenville, Ontario
Welcome to this stunning executive 6-bedroom, 5-bathroom home in the prestigious golf course community of Equinelle. Boasting over 4500 sq feet of luxurious living space, this is the largest of the homes available through EQ and is perfect for extended or multi-generational families.The main level features soaring 10 ft ceilings, pot lighting, expansive windows with automated blinds & spacious great room and dining areas - ideal for entertaining. The chef's kitchen is a true highlight, complete with sleek quartz countertops, smart appliances including built-in double ovens, an induction cooktop & butler's pantry, perfect for culinary enthusiasts. A main floor bedroom/office with direct access to a full bath adds convenience and versatility. The primary suite is a private retreat, offering two walk-in closets & 5-piece ensuite bath. Three additional bedrooms each with walk-in closets are located on this level, including one with an ensuite bath. The other two share a Jack-and-Jill. Second floor laundry room adds extra convenience for busy households. Finished basement offering even more living space, with a large recreation room, an additional bedroom, and a full bath perfect for guests or an independent living area. Additional hidden features include Generac system, rough-in for central vac and electric car charging station. Southwest facing backyard for enjoyable sunset views. A true combination of formal elegance, inviting atmosphere and family-friendly features, this home is filled with natural light and offers everything needed for comfortable, luxury living. (id:58456)
Engel & Volkers Ottawa
143 Blackburn Avenue
Ottawa, Ontario
Welcome to Sandy Hill, recently named as "one of the BEST places to live in Canada" according to a Re/Max 2024 Livability Report. Nestled between the Rideau canal and Rideau River, this little community was named as one of the top 10 neighborhoods in the Country. What makes it so special you ask? The report focused on neighborhood qualities that "resonate" with people, offering a wide variety of benefits, from affordability, proximity to work, walkability, green space and parks to schools, daycare, public transit, health facilities, bike paths, diverse cultures and high density. It really does have it all. Let's also not forget some of Ottawa's best shops, coffee shops and restaurants. Huddled among Ottawa's architectural heritage, there is a "vibe" that is best described as a true "Community". Something that has largely been lost in many areas over the years. Lovingly cared for over the years, 143 Blackburn offers a warm and comfortable place for your family, where functionality meets versatility. From the third floor primary retreat and newly renovated bathroom, which could also be a home office or family room, to three spacious bedrooms and full bath on the second floor. The main floor living flows nicely from front to back bringing in an abundance of natural light. Wonderful for entertaining. The kitchen overlooks a large rear private deck and courtyard for kids to play safely. And at the center of the rear yard, remains one of the few surviving "ash" trees, inoculated yearly to protect it from harm. The lower level features a music/rec room for the kids to get away from the folks if you need some private time. Yes, there is a garage!!! Many updates include, newer furnace, windows, new exterior to the front of the home, fully repainted in neutral colours, roof, newer fence, membrane along the north foundation wall. Come and see for yourself, you will not be disappointed. (id:58456)
RE/MAX Hallmark Lafontaine Realty
400 Evenwood Pvt
Ottawa, Ontario
3 BED, 3 BATH, TWO CAR GARAGE, END UNIT in popular Stonebridge next to the Golf Course!!! Second floor laundry room WITH large window. Hardwood flooring on main, granite counter tops, walk-in pantry and a lovely, spacious back deck with beautiful perennial gardens. This home has super sized rooms - all 3 bedrooms are formidable and 2 with walk-in closets!!! Primary has a gracious ensuite complete with garden tub, separate shower and lots of storage. Double-wide linen closet, perfect for blankets and extra pillows. Charming, covered front porch provides shade on a sunny day with a glass of lemonade. Fully fenced yard and generous side garden round out this darling abode. Lots of parking for guests in the driveway or extra spots within the complex. $86/month assoc. fee. Newer furnace, A/C and fridge. (id:58456)
RE/MAX Absolute Realty Inc.
104 - 1099 Cadboro Road
Ottawa, Ontario
Welcome to this beautifully updated 2-bedroom CORNER unit, filled with natural light thanks to its northwest exposure. Enjoy the warm afternoon sun on the spacious private patio - a perfect spot to relax or entertain. Inside, the kitchen overlooks the open-concept living and dining area, creating a seamless space for both everyday living and hosting guests. Thoughtful updates include fresh paint throughout, modern flooring (no carpet!), a refreshed bathroom, and in-suite laundry. The primary bedroom offers a generous walk-in closet, while the second bedroom works well as a guest room, home office, or a hobby room. One parking space included. Conveniently located just steps from Blair LRT, with quick access to Highways 417 & 174, and close to major employers such as CISIS, NRC, and CMHC. You'll also love being minutes from shopping, dining, and all your daily essentials. Ideal for first-time home buyers, downsizers, or investors - this is one you won't want to miss! (id:58456)
RE/MAX Hallmark Realty Group
1684 Trizisky Street
North Dundas, Ontario
Stunning Multi-Generational Home on 1-Acre Corner Lot! This exceptional 3,336 sq. ft. multi-generational home, situated on a 1-acre corner lot, offers privacy and ample space for your family. Featuring an oversized driveway with plenty of parking and a grand garage with large windows, the property also boasts two separate dwellings, each with private front-door access. In-Law Suite: The in-law suite offers an open-concept living area with a custom kitchen featuring quartz countertops and 6 inch hardwood plank flooring. A loft area is perfect for a bedroom, office, or man-cave. The suite includes a luxurious full bath with a custom shower enclosure and a private covered porch with cement board decking. Main House: The main house showcases custom tile work in the foyer and opens into the heart of the home, where custom millwork, stunning beamwork and 6 inch hardwood plank flooring create a warm atmosphere. The kitchen is equipped with custom cabinetry, high-end appliances, and a large island. The living area includes a stone fireplace and vaulted ceilings. The primary suite offers a walk-in closet and a spa-like ensuite with a custom shower, standalone tub, and double sink vanity with quartz countertops. The guest bedroom has an ensuite bath and walk-in closet. Additional Features: Large covered back porch and two front porches for outdoor living. Access from the garage and main home, to the massive unfinished basement with oversized windows offers lots of potential. Separate utility room and water treatment systems and Generac system. Fully landscaped with 20 trees and loads of perennials. This home blends comfort, style, and practicality, offering ideal space for family, guests, and multi-generational living. Custom finishes and a spacious layout make this property the perfect choice. (id:58456)
Coldwell Banker First Ottawa Realty
792 Antonio Farley Street
Ottawa, Ontario
NEW PRICE! Total of $30k in discount reflected in price shown for quick occupancy! Brand new construction! Move in ready "Camden" end unit model townhome, with many popular upgrades and additions. 3 bedrooms, 2.5 baths and a finished basement family room. Available 30 days after firm agreement. Energy Star features, 2nd floor laundry and quality finishes throughout. Oversize single garage at 13' x 20' and a private (not shared) driveway. 3D Virtual tour is of a model home, so finishes will vary and appliances, furniture and other staging items not included. Still photos are of actual property listed. (id:58456)
Oasis Realty
4825 Canon Smith Drive
Ottawa, Ontario
Don't Miss Out -New Price Improvement - What a wonderful opportunity to own over 2 acres just steps away from Fitzroy Provincial Park. The perfect location to build your dream home in the country. Enjoy hiking, walking trails , wildlife swimming boating & relaxing at the beach on the Ottawa River minutes from your front door. Perfect for the nature & sports enthusiast who want peace, tranquility and privacy but still be close to the City. No rear neighbours. Treed with breathtaking views. There is another 2 acre lot right beside it for sale - the perfect backdrop for a multigenerational home. You will have picturesque views of the Gatineau Hills & Ottawa River. So much potential! Check out this amazing location - a very short commute to Ottawa. Hydro is available. (id:58456)
RE/MAX Hallmark Realty Group
6 Cheltonia Way
Ottawa, Ontario
One-of-a-kind single-family home nestled on a tranquil street in the prestigious Kanata Lakes! 43' model situated on a premium reversed pie lot with 63' frontage! Built in 2001, this home boasts a classic and timeless design w/ 9' ceilings on the main floor. The home has been immaculately maintained by its original owners, extensively updated & boasts incredible functionality w/ 5 spacious beds, 4 baths, and 3,000+ sq. ft. across 3 levels. Step across the FULLY-landscaped front yard, w/ mature trees, to find a BEAUTIFUL open foyer facing the open staircase. The home includes a 3-section layout, w FRONT-facing living room, entry, plus a FULL two-car garage. All finishes at this level are exquisite, incl. 24" x 24" tile throughout the foyer, kitchen & breakfast, HW flooring throughout both 1st & 2nd floors, and a winding hardwood curved staircase that anchors the 1st-floor living spaces. Step behind the living to find a cozy rear-facing dining; an archway leads into the STUNNING chefs kitchen, w/ waterfall Calacatta counters & oversized porcelain tile. The chef's kitchen leads into a cozy breakfast & family room with DOUBLE vaulted ceilings and oversized windows overlooking the backyard. A cozy powder, laundry & light-filled office complete the main floor. Head upstairs to find four front/rear facing bedrooms - the primary occupies an entire front-to-rear section of the home, w/ oversized windows & a front-facing 4-pc luxury ensuite. Three remaining bedrooms possess great natural lighting & share a well-appointed main bath. Downstairs, the fully-finished basement adds a 5th bed, 4th bathroom & expansive rec room w/ wet bar, PLUS a well-fitted home theatre. The SUPER-deep backyard includes a deck & could easily fit a pool. Conveniently located near nature trails, top-rated schools, and a variety of amenities, this home combines elegance, comfort, and an UNBEATABLE location. Come see it today! (id:58456)
Home Run Realty Inc.
14 Graham Street
Carleton Place, Ontario
Welcome to this beautiful 4-bedroom, 2.5-bathroom home in a highly desirable family-friendly neighbourhood. With a spacious and modern design, this home is perfect for both relaxed living and entertaining. At the heart of the home is the expansive kitchen, featuring stunning quartz countertops and plenty of cabinetry. The open-concept design flows seamlessly into the living and dining areas, creating a welcoming space for family meals or gatherings with friends.The finished basement provides extra living space, ideal for a home gym or playroom, with room to customize to your needs. Step outside to your backyard retreat! Enjoy the luxurious in-ground fiberglass pool, surrounded by Deckorators Voyage decking, Toja grid pergola and beautifully Inlite landscaped gardens perfect for barbecues, pool parties, or quiet afternoons. This home is located within walking distance to schools, parks, and local amenities. Don't miss out on this opportunity to own a beautiful home in a prime location! (id:58456)
Sutton Group - Ottawa Realty
2659 River Road
Ottawa, Ontario
Nestled in a peaceful setting, this beautiful home effortlessly combines warmth and elegance, making it ideal for both single families and multi-generational living. Upon entering, you'll be greeted by stone wall accents and impressive wood-vaulted cathedral ceilings that create an inviting atmosphere. At the heart of the home is the great room, featuring floor-to-ceiling windows that frame stunning views of the surrounding countryside. This versatile space is perfect for cozy evenings by the fireplace or lively gatherings, with an advanced home audio system that includes speakers throughout the house and outdoor areas. Enjoy classical music in the great room while rocking out on the veranda; the system allows for different input/output options in each space. The formal dining room stands out with three walls of windows, allowing natural light to flood the space and offering captivating views of the outdoors. Its an ideal environment for families to come together over meals and foster lasting bonds. Adjacent to the dining area, the gourmet kitchen is a delight, equipped with Viking Pro appliances and generous counter space, making cooking enjoyable for everyone. The family eating area opens seamlessly to a deck, perfect for outdoor dining and entertaining during warm months. Designed for flexibility, this home includes multiple bedrooms, ensuites, and comfortable sitting rooms. And a dog washing station for the family pet! The second-level lounge and lower-level gym can easily be converted into two extra bedrooms, accommodating single families or multi-generational setups. In this exceptional property, the thoughtful layout supports various living arrangements, creating a welcoming environment where families can create cherished memories. Whether you are a single family or a multi-generational group, this home is a perfect fit, blending comfort, elegance, and practicality. (id:58456)
Zolo Realty
978 Admiral Avenue
Ottawa, Ontario
Perfectly situated just steps from Ottawa's iconic Experimental Farm and the bustling Civic Hospital. This turnkey property offers flexibility with 2 tastefully updated 1-bedroom, 1-bathroom units. Perfect for an owner occupier who's looking to subsidize their mortgage. Alternatively, for the investor, it's unbeatable location ensures a steady stream of professionals and healthcare workers, drawn to the proximity of vibrant Little Italy's trendy restaurants and cafes, the serene beauty of Dow's Lake for recreational activities, and seamless access to Highway 417 for quick commutes. Tenants will love the extensive network of scenic bike paths weaving through the area, promoting an active lifestyle. Fully renovated for low maintenance, this duplex delivers immediate rental income with strong returns. Plus, new zoning bylaws offer exciting redevelopment potential, making this a strategic long-term investment. Don't miss this rare chance to own a low-risk, high-reward asset in a thriving, well-connected neighbourhood with instant cash flow and future growth opportunities. Contact us today for financials and to view this exceptional property! (id:58456)
Bennett Property Shop Realty
6435 Roger Stevens Drive
Montague, Ontario
Opportunity to operate several of business types with Highway Commercial zoning. Located at a busy intersection and minutes to town. Capitalize on such a great high traffic location from both roads and proximity to town. Great spot for home-based business, Antiques, Artists, Storage Units, Chip Stand and many more. Check in with the local Montague township office to discover options to select from. Property steps down at mid point, perhaps making it a great spot for a residential walk out home where you could operate your home-based business from too. At the back of the property, you can relax with the sound from Rosedale Creek as it meanders on by. Something to consider for your next adventure in life! (id:58456)
RE/MAX Affiliates Realty Ltd.
1739 Old Perth Road
Mississippi Mills, Ontario
From the laneway entrance one gets the feeling that you are driving up to something special. Everything is so tidy, neat and well organized. Almonte or Carleton Place are just a short drive away. The mature forest with just under 8 acres wraps around the house like a glove, the orchard and maple trees beckon. Features like the greenhouse/screen shed and the extra cabin for storage of lawn/garden materials is awesome. Walking the trails down to the sugar bush camp one can envision many hours of happy boiling. Everything is just so and a buyer can just move right in and enjoy! The interior of the house is tastefully done with the kitchen being the focal point for entertaining on the main level. The large island is the centre of the kitchen with corian counters and lots of oak cupboards will make this a great room to cook in. Lovely hardwood flooring adorns the Dining/Living room that has a gas stove, and is open to the kitchen. There are two bedrooms(including the master)and a full bath to round it out. A huge deck directly out back makes entertaining and bbqing here a breeze! The lower level is nice and bright due to the fact that this is a Hi-Ranch home. Two additional bedrooms with a 4pc bathroom and a large family room with a gas stove makes this a good place for older kids. Laminate flooring replaces the former carpet down here. An extra deep, oversized single garage allows lots of room for more stuff one needs in the country. The generator disconnect switch is already in place. Pride of ownership is everywhere! Some enhancements include: (2018-2023), Heatpump(2019), Low E Argon glass in most windows and sidelights at the front door(2019), Water Softner(2020), Gas Stove-upper(2017), Gas Stove-lower(2020), Shingles-House(2010), Shingles-Garage(2021), Septic(2023) (id:58456)
Gale Company Realty Ltd.
831 Dalkena Place
Ottawa, Ontario
This inviting Stonebridge residence exemplifies the warmth and tradition of a true family home providing fabulous spaces to live inside and out! One of the most sought after floorplans in the community, this well appointed home offers over 3100 SF of impressive space designed with the family in mind. Impeccably maintained inside and out, and highlighted by a large open concept main floor and an oversized corner lot. A spacious second floor offers 4 bedrooms, each with direct access to a full bathroom, plus a versatile loft area. Enjoy fabulous outdoor space in the sun soaked rear yard with large patio offering endless possibilities! $130K+ spent in recent updates including roof, new maple hardwood, freshly painted and landscaping. Ideally located, just a short walk to Kilbirnie Park, schools, trails and the Rec Ctr. Make an investment in REAL ESTATE and LIFESTYLE and MOVE UP TO STONEBRIDGE (id:58456)
Coldwell Banker First Ottawa Realty
I - 362 Wood Acres Grove
Ottawa, Ontario
2 Parking spaces (RARE) and plush GREEN Forrest view from your balcony! Located on the middle floor - only a flight and a half steps to your unit. Located on a private street, cul-de-sac... this is a Quiet Condo building... with a view right in front of a small forest from your balcony. Condo apartment - great for retirees or a couple or a small family who wants no outside maintenance. NO CARPET! The interior is engineered hardwood and tile. KITCHEN has a breakfast bar, granite countertops, dark wood cabinets to match the floors... good cupboard space and STAINLESS STEEL appliances. 2 full bathrooms...one in the main area and one in the PRIMARY BEDROOM. Primary bedroom has engineered hardwood as well and a large window. The main area is a big living room with open concept with a dining room. In-suite Laundry is right bedside the kitchen in a closet area for your convenience. A bit of storage too for your extras. What makes this different is the picturesque view of the forest, you are not looking at condos when on the balcony, but GREENSPACE while you enjoy your meal and drink your coffee. Also, the 2 parking spaces ($50k in value) are rare as most people only have one. Located on the second floor and is a one level unit, so not too many steps to get in your home. Prime location in Findlay creek and a short walk to buses and HUGE Findlay Creek shopping plaza with all of your lifestyle needs. Vimy Ridge Public School a 2 min drive away serving JK-G8. Parks are near by and greenspace all around. Built in 2015 with high-end finishes... come see for yourself! It's different living at 362i Wood Acres Grove... WELCOME HOME! (parking spaces are 72 and 53) (id:58456)
RE/MAX Hallmark Realty Group
311 Blackleaf Drive
Ottawa, Ontario
Barry Hobin designed, Uniform built and situated in the award winning golf course community of Stonebridge. This bungalow is the perfect blend of size and comfort, offering a true open concept floorplan on a 120ft deep lot. Gorgeous hardwood floors flow throughout all living spaces complimented by coffered ceilings, custom lighting & window coverings plus a fabulous kitchen with large center island which is sure to be the hub of entertaining in the home. Spacious formal dining area provides ample room for large family gatherings and the great room with cozy gas fireplace is the perfect spot to relax. Two bedrooms and two bathrooms plus a large, private den off main foyer that provides great versatile space. The primary bedroom features a large walk in closet and welcoming 5pc ensuite. Private backyard with ideal sun exposure, mature landscape, patio and a putting green so you can work on your game before you walk over to the Clubhouse. MOVE UP TOP STONEBRIDGE! (id:58456)
Coldwell Banker First Ottawa Realty
I - 362 Wood Acres Grove
Ottawa, Ontario
Available for IMMEDIATE occupancy... 2 Parking spaces (RARE) and plush GREEN Forrest view from your balcony! Located on the middle floor - only a flight and a half steps to your unit. Located on a private street, cul-de-sac... this is a Quiet Condo building... with a view right in front of a small forest from your balcony. Condo apartment - great for retirees or a couple or a small family who wants no outside maintenance. NO CARPET! The interior is engineered hardwood and tile. KITCHEN has a breakfast bar, granite countertops, dark wood cabinets to match the floors... good cupboard space and STAINLESS STEEL appliances. 2 full bathrooms...one in the main area and one in the PRIMARY BEDROOM. Primary bedroom has engineered hardwood as well and a large window. The main area is a big living room with open concept with a dining room. In-suite Laundry is right bedside the kitchen in a closet area for your convenience. A bit of storage too for your extras. What makes this different is the picturesque view of the forest, you are not looking at condos when on the balcony, but GREENSPACE while you enjoy your meal and drink your coffee. Also, the 2 parking spaces ($50k in value) are rare as most people only have one. Located on the second floor and is a one level unit, so not too many steps to get in your home. Prime location in Findlay creek and a short walk to buses and HUGE Findlay Creek shopping plaza with all of your lifestyle needs. Vimy Ridge Public School a 2 min drive away serving JK-G8. Parks are near by and greenspace all around. Built in 2015 with high-end finishes... come see for yourself! It's different living at 362i Wood Acres Grove... WELCOME HOME! (parking spaces are 72 and 53) (id:58456)
RE/MAX Hallmark Realty Group
1721 Queensdale Avenue
Ottawa, Ontario
Avail June 1 or July 1... INCREDIBLE VALUE! This One-Bedroom Basement apartment has high celings... has all utilities, Central A/C, parking and private LAUNDRY included! Also, furnished with: TV Stand, dresser, bed, and dining room table and chairs....only for $1500/mo! Located in the South end of Ottawa, near Queensdale Ave and Bank St you can walk to Grocery, fast food, parks all around, schools and activities as well. Just a few KM from the AIRPORT Parkway. Flooring: Tile, Laminate. NO CARPET! This ONE BEDRM, ONE BATH unit has in- suite private laundry, full kitchen and bathroom and a separate entry/exit. High Ceilings and Big windows and tile and laminate floors - easy to clean. Walk to the Bus Stop and plazas - Schools and parks nearby - Easy access to major roads East and West. If you have plans to move to Ottawa for a year or so and get acquainted before investing in furniture and want peace of mind regarding utilities... this is the home for you. Close to parks and schools and shops. Fridge, stove, and washer and dryer in the unit (No Dishwasher). 2km from Hunt Club and Bank... WONDERFUL location in SOUTH OTTAWA... Contact us today! (id:58456)
RE/MAX Hallmark Realty Group
506 Oldenburg Avenue
Ottawa, Ontario
Open House May 18th 2-4. Enjoy this upgraded end unit corner lot property. Welcome to this amazing home, you will feel the pride of ownership. The much desirable double car garage presents a tall ceiling to provide opportunities for additional vertical storage. Elegant gleaming hardwood floors on the main level, sun filled & inviting open concept offering lots of windows. The dining room includes an upgraded chandelier. Beautiful kitchen showcasing granite countertops, food pantry, including s/s appliances, built in microwave & a desirable large island. Three spacious bedrooms including the primary with ensuite, walkin closet and beautiful pendant light, in addition to a generous size open concept loft/den, shared bathroom, laundry room and two linen closets/storages on the upper level as well as a generous size deck/balcony. You will appreciate the comfortable finished basement, ample amount of storage as well as the neutral colour pallet to please everyone's design style. Custom window blinds for privacy. Upgraded railing by builder for interior staircase instead of a wall. Enjoyable front porch with added stairs railing for safety. Basement roughed in for future bathroom (called other for description and measurements). Practical mudroom with tall ceiling adjacent to the garage conveniently located near the powder room. Central air conditioning for additional comfort. Battery for sump pump for additional safety. This home is sure to impress, close to shopping & amenities. Just a beauty, welcome to your new home. Take a moment to review the link for additional pictures and panorama videos. Note the 3rd bedroom is currently used as an office. (id:58456)
Royal LePage Team Realty
2613 Half Moon Bay Road
Ottawa, Ontario
Stunning 4 bedroom detached home in the desirable community of Stonebridge. You will be impressed w all the upscale renovations, upgrades & special features. Welcoming bright open concept greeting you in a lovely front foyer w beautiful contemporary French doors leading to the convenient main level office. Remodeled kitchen w spacious island, pots & pans drawers, microwave hood fan, higher end Shaker style cabinet doors w UV protected finish, Cambria quartz counters w integrated soap dispenser, unique backsplash, large double sink & convenient touchless faucet. Separate eat in kitchen & dining room to host in style. Elegant living room w beautiful modernized gas fireplace. Renovated w modern design upper bathrooms providing superior finishes, faucets, toilets, unique tiles, plumbing improved to current code, mirrors, light fixtures. The main bathroom offers a quality upscale black framed & treated glass shower doors w flex opening for easier maintenance. The primary bathroom/ensuite provides higher end black framed & treated glass shower doors, the window has frosted glass for added privacy while letting sun shine through & offers a freestanding bath w comfort in mind. The upper level includes the primary bedroom offering a spacious closet & wall to wall storage cabinets in addition to 3 generous size bedrooms & the functional laundry room w sink & storage. The large landing could feature a desk/work area. Finished basement w family room, large storage & full bathroom. Multiple updated light fixtures to enhance the ambiance. Builder Tamarack, Model Bristol. SQFT as per incl. online plan. Double garage & 4 ext. parking spots subject to car size do your diligence. Interlock front walkway. Fenced backyard w 2 stone sitting areas, deck & gazebo. Wonderful location close proximity to amenities such as a golf course, trails w pond, shopping & restaurants, parks, rec. center. Ask for upgrades list, review link for additional pictures & videos (id:58456)
Royal LePage Team Realty
15 Helene Street
North Stormont, Ontario
OPEN HOUSE WILL BE HELD AT 88 HELENE ST IN CRYSLER, SAT. MAY 17 FROM 12-4PM. BRAND NEW CONSTRUCTION, FARMHOUSE MEETS MODERN! Beautiful townhome to be built by trusted local builder in the NEW Subdivision of COUNTRYSIDE ACRES! This 2 Storey townhomes with approx 1550 sq/ft of living space with 3 bedrooms and 3 baths. The home boasts a modern, open concept layout with a spacious kitchen offering centre island, tons of storage space, pot lights and a convenient and sizeable pantry. Upstairs you'll find a generously sized primary bedroom, a large walk in closet and a 4pc ensuite with oversized shower and lots of storage. Both additional bedrooms are of great size with ample closet space. Full bathroom and conveniently located 2nd floor laundry room round out the upper floor. The home will offer a garage with inside entry. Basement will be full and unfinished, awaiting your personal touch. Appliances/AC NOT included. Flooring: Vinyl, Carpet Wall To Wall. (id:58456)
Century 21 Synergy Realty Inc
17 Helene Street
North Stormont, Ontario
OPEN HOUSE WILL BE HELD AT 88 HELENE ST IN CRYSLER, SAT. MAY 17 FROM 12-4PM.BRAND NEW CONSTRUCTION, FARMHOUSE MEETS MODERN! Beautiful townhome to be built by trusted local builder in the NEW Subdivision of COUNTRYSIDE ACRES! Gorgeous 2 Storey END UNIT townhome with approx. 1550 sq/ft of living space, 3 bedrooms and 3 baths. The home boasts a modern, open concept layout with a spacious kitchen offering centre island, tons of storage space, pot lights and a convenient and sizeable pantry. The living area, with the option to add a fireplace, leads you to the back porch through patio doors. Generous Master bedroom offers, large walk in closet, ensuite with oversized shower and lots of storage. Both additional bedrooms are good sizes with ample closet space. Full bathroom and conveniently located 2nd floor laundry room round out the upper floor. The home will offer a garage with inside entry. Basement will be full and unfinished, awaiting your personal touch. Appliances/AC NOT included., Flooring: Carpet Wall To Wall, Vinyl (id:58456)
Century 21 Synergy Realty Inc
11 Helene Street
North Stormont, Ontario
OPEN HOUSE WILL BE HELD AT 88 HELENE ST IN CRYSLER, SAT. MAY 17 FROM 12-4PM. BRAND NEW CONSTRUCTION, FARMHOUSE MEETS MODERN! Beautiful townhome to be built by trusted local builder in the NEW Subdivision of COUNTRYSIDE ACRES! Gorgeous 2 Storey END UNIT townhome with approx 1550 sq/ft of living space, 3 bedrooms and 3 baths. The home boasts a modern, open concept layout with a spacious kitchen offering centre island, tons of storage space, pot lights and a convenient and sizeable pantry. The living area, with the option to add a fireplace, leads you to the back porch through patio doors. Generous Master bedroom offers, large walk in closet, ensuite with oversized shower and lots of storage. Both additional bedrooms are good sizes with ample closet space. Full bathroom and conveniently located 2nd floor laundry room round out the upper floor. The home will offer a garage with inside entry. Basement will be full and unfinished, awaiting your personal touch. Appliances/AC NOT included. Flooring: Vinyl, Carpet wall to wall (id:58456)
Century 21 Synergy Realty Inc
13 Helene Street
North Stormont, Ontario
OPEN HOUSE WILL BE HELD AT 88 HELENE ST IN CRYSLER, SAT. MAY 17 FROM 12-4PM.BRAND NEW CONSTRUCTION, FARMHOUSE MEETS MODERN! Beautiful townhome to be built by trusted local builder in the NEW Subdivision of COUNTRYSIDE ACRES! This 2 Storey townhomes with approx 1550 sq/ft of living space with 3 bedrooms and 3 baths. The home boasts a modern, open concept layout with a spacious kitchen offering centre island, tons of storage space, pot lights and a convenient and sizeable pantry. Upstairs you'll find a generously sized primary bedroom, a large walk in closet and a 4pc ensuite with oversized shower and lots of storage. Both additional bedrooms are of great size with ample closet space. Full bathroom and conveniently located 2nd floor laundry room round out the upper floor. The home will offer a garage with inside entry. Basement will be full and unfinished, awaiting your personal touch. Flooring: Vinyl, Carpet Wall To Wall. Appliances/AC NOT included. (id:58456)
Century 21 Synergy Realty Inc
