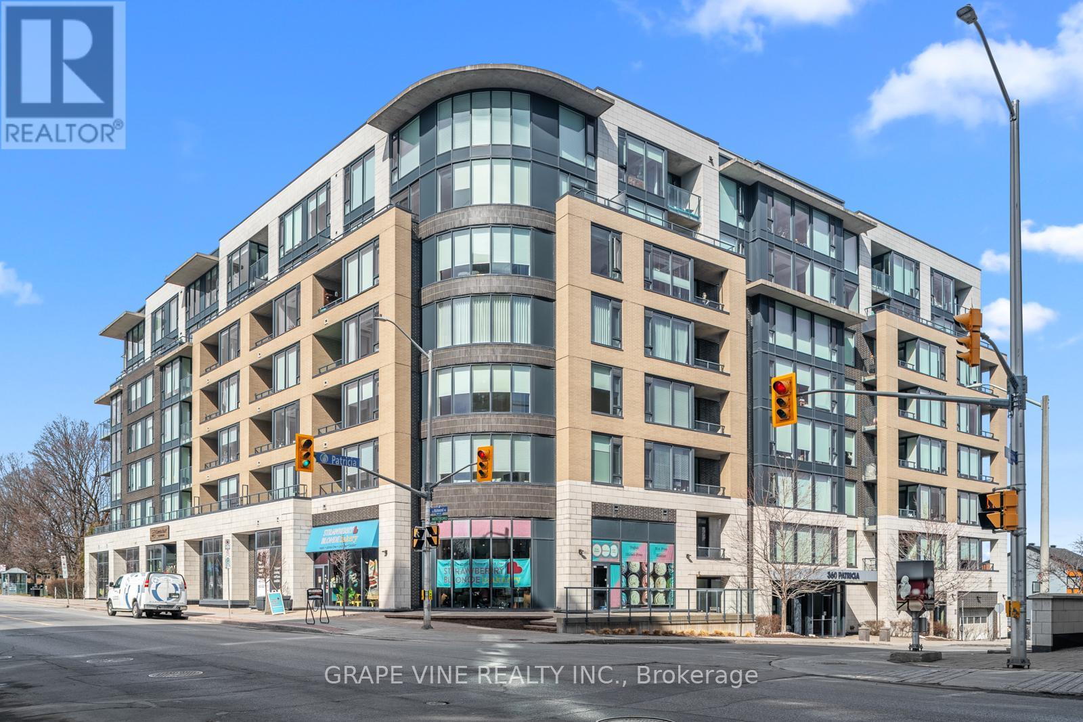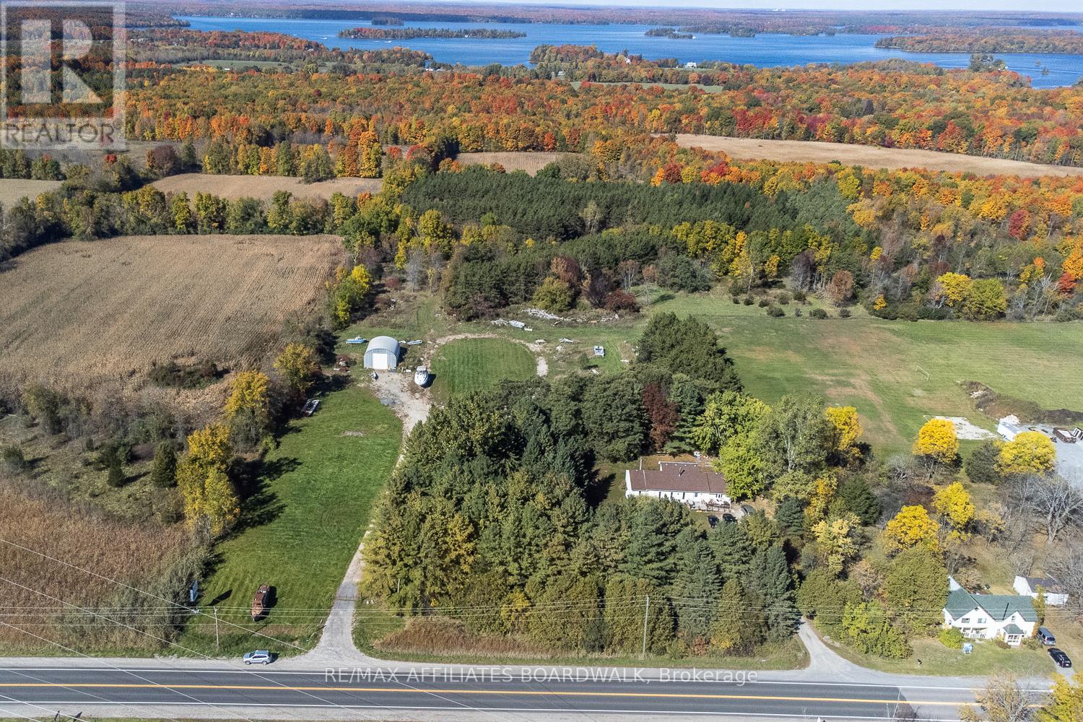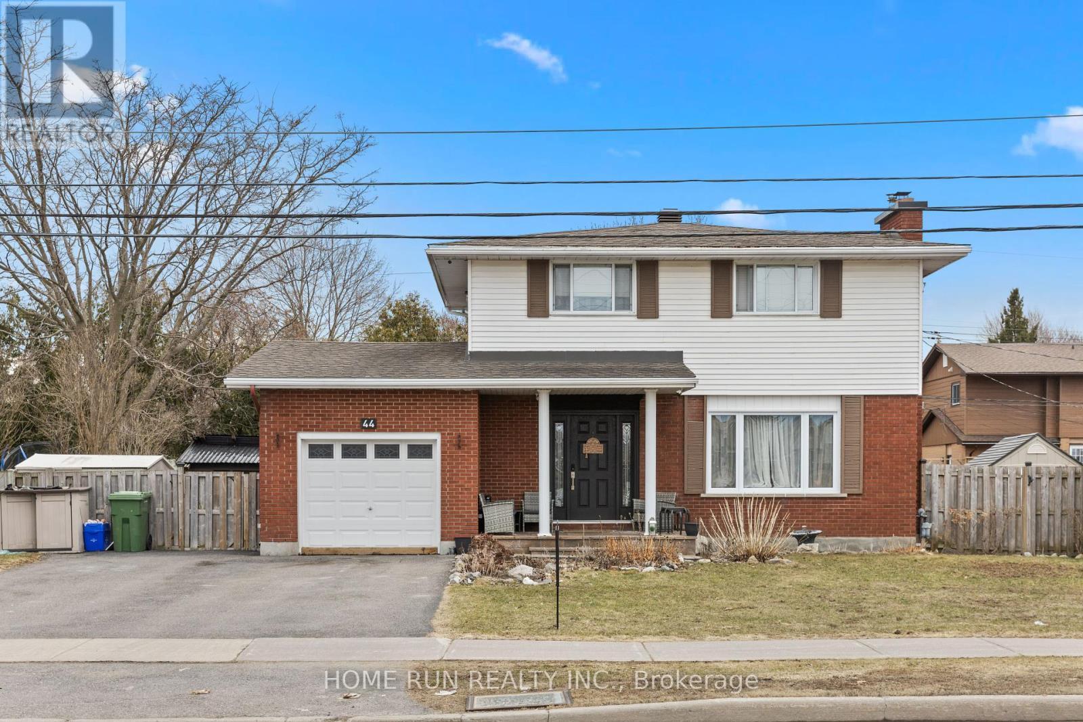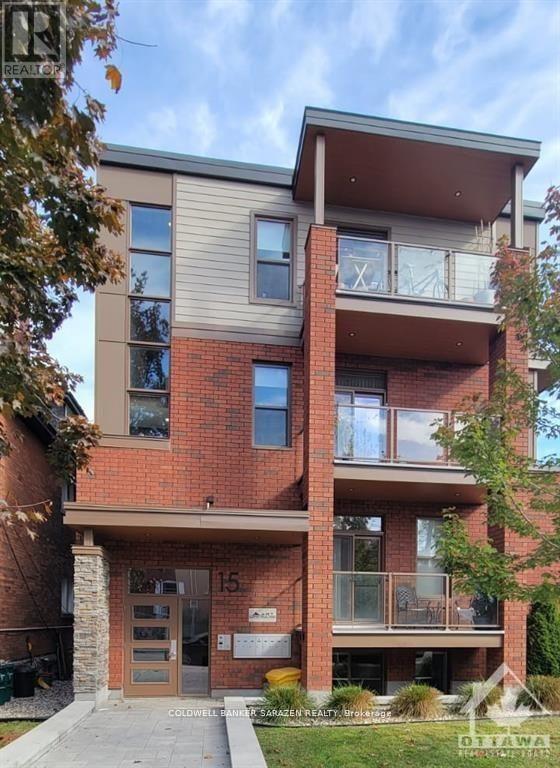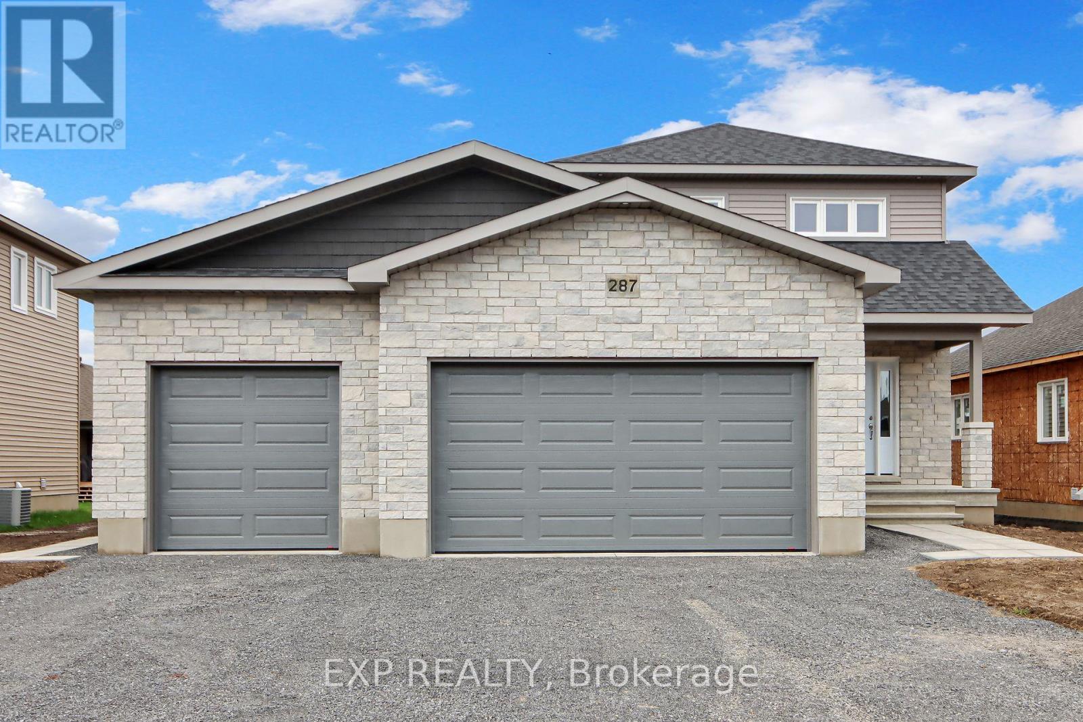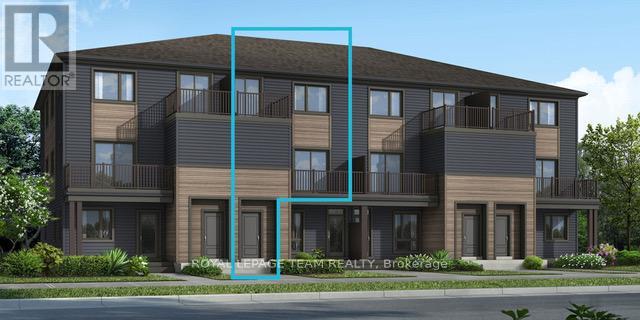Search Results
28 South Street
Drummond/north Elmsley, Ontario
Set on a 1.88 acre estate on the edge of historic Perth, this 1875 stone home offers timeless charm, thoughtful updates, and room to grow. Lovingly maintained, the property blends the character of a true century home with a number of modern upgrades - most notably, a stunning chefs kitchen where a reclaimed altar from a local church has been transformed into the centerpiece island. Inside this home, you'll find three bedrooms and 2.5 bathrooms, including a beautifully renovated primary suite with a spa-like ensuite and a sun-filled bedroom that feels like a retreat. Hardwood floors, tall ceilings, and detailed finishes speak to the craftsmanship of a bygone era. A formal living room and separate dining room create a welcoming space for entertaining, while the cozy family room with a gas stove is perfect for quiet evenings at home. The living room has a wood-burning fireplace insert while the dining room features a second gas stove and a convenient pass-through to the kitchen, ideal for hosting and gatherings. Outside, you will find a large screened-in solarium and a hot tub on the back deck. A large barn offers a world of possibilities, whether you're dreaming of a workshop, studio, or possibly small-scale hobby farm use (made possible by the property's rural zoning). The home is currently on it's own well that provides excellent, pure water. Set well back from the street, this property offers a rare sense of privacy and country living, just minutes from the shops, restaurants, and charm of downtown Perth. A truly special home with a story to tell and plenty of room to write your next chapter. This sale is conditional upon the sellers obtaining a severance of 28 South St from the adjoining property. (id:58456)
Coldwell Banker First Ottawa Realty
122 Dowdall Circle
Carleton Place, Ontario
Flooring: Tile, Flooring: Vinyl, Flooring: Carpet Wall To Wall, Stunning 2023 Built 3 bed, 3.5 bath townhome in the wonderful Mississippi Shores neighborhood of Carleton Place! Main floor features a beautiful open concept layout with a huge foyer, modern kitchen, living/dining boasting tons of natural light, powder room and attached garage with auto door opener. 2nd level offers a massive primary bedroom with a great sized walk-in closet and a huge 3Pc Ensuite. Moreover, enjoy two additional spacious bedrooms, another full bathroom and laundry area on second floor. Take advantage of the humungous rec room, yet another full bathroom and lots of storage in the lower level. Amazing Location: Steps away from parks, Mississippi River, schools, shops and much more! Lots for upgrades :- Hood fan with proper vent installed by owner, builder doesn't provide. Hardwood flooring on main floor. Fully finished basement with full 3 piece washroom. Lots of storage in basement. Deposit: 5500. (id:58456)
Right At Home Realty
603 - 360 Patricia Avenue
Ottawa, Ontario
Stunning and spacious 2 bedroom, 2 bathroom unit in the desirable Westboro community. Comfortable condo living with all the wonderful amenities that are included. Relax and enjoy the spectacular views of the Gatineau Hills from your private balcony. Gleaming hardwood flooring throughout, quartz countertops, high gloss cabinetry, stainless steel appliances and custom window blinds. Large windows in all main rooms allow an abundance of natural light to cascade throughout. 2 bedrooms are separated by the main living space with the Primary bedroom offering ample closet space, and a beautiful 3 piece ensuite. The highlight might be the rooftop patio where you can enjoy panoramic views of the City, Hills and Ottawa River, relaxing hot tubs, bbqs and spectacular sun sets. Amenities include a sauna, gym, theatre room, yoga and pet spa. 1 underground parking, locker and designated bicycle rack are all owned. Experience all that Westboro living has to offer including walking to cafes, restaurants, shopping, transit, easy access to downtown, and recreation. (id:58456)
Grape Vine Realty Inc.
2757a 15 Highway
Rideau Lakes, Ontario
This 13 acre plot of land has great frontage on Highway 15 and sits in the Heart of Rideau Lakes Township. Walking distance to the village of Portland and all that Big Rideau Lake has to offer. Zoned 'Mobile Home Residential' (section 5.3 in the Township By-Laws) this property is primed for your own creative touch. Was previously used as a storage lot for a construction company and boasts a flat site with an existing storage building. (id:58456)
RE/MAX Affiliates Boardwalk
543 Celestine Private
Ottawa, Ontario
Over 2,100 sq. ft. of finished space as per the builder's plan! Be the first to live in Mattamy's Indigo, a beautifully designed 3-bedroom, 2-bathroom stacked townhome offering the perfect blend of comfort and functionality. The charming front porch and welcoming foyer lead to an open-concept living and dining area, a modern kitchen, two main-floor bedrooms, and a full bathroom. The kitchen features stainless steel appliances and an optional breakfast bar, ideal for enjoying your morning coffee or casual meals. One of the main floor bedrooms offers walkout access to a private deck, perfect for entertaining. The finished lower level, with oversized windows, features a spacious recreation room, a third bedroom, and a full bathroom with a walk-in shower. Additional highlights include in-unit laundry and ample storage space throughout. BONUS: $10,000 Design Credit! Buyers still have time to choose colours and upgrades, making it a perfect opportunity to personalize your dream space. Located in the heart of Barrhaven, this home is just steps away from Barrhaven Marketplace, parks, schools, public transit, shopping, restaurants, and sports clubs. Enjoy the best of suburban living with convenient access to everything you need. Don't miss this incredible opportunity! Images showcase builder finishes. (id:58456)
Royal LePage Team Realty
44 Knoxdale Road
Ottawa, Ontario
Don't miss your chance to own this stunning, well-maintained 2-storey, 4-bedroom family home in the highly desirable community of Manordale! Featuring gleaming hardwood floors throughout the main level, staircase, and second floor, and durable vinyl in key areas. The bright and spacious living and dining rooms are bathed in natural light from large windows and a patio door, and are centered around a cozy wood-burning fireplace perfect for relaxing evenings. The custom kitchen is a dream for any home chef, offering ample cabinetry and generous counter space. Upstairs, you'll find four sizeable bedrooms and a beautifully renovated main bathroom. The fully finished lower level offers even more living space, with a large family room, dedicated laundry area, workshop space, and abundant storage ideal for hobbyists or growing families. Step outside to your private, south-facing backyard retreat fully landscaped and designed for year-round enjoyment. Enjoy the above-ground pool, two decks, a dining gazebo, and even dedicated parking for your trailer or boat! Recent updates include: Tankless Water Heater (2024)Windows (2010)Hot Tub (as-is) (2010)Garage (2010)Furnace & A/C (2010)Basement Windows (2012)Perfectly situated just minutes from downtown transit, Algonquin College, Nepean Sportsplex, College Square, top-rated schools, and shopping this home delivers the ideal balance of comfort, style, and convenience. Great opportunity for investors. (id:58456)
Home Run Realty Inc.
5 - 15 Monk Street N
Ottawa, Ontario
Prime Location!Nestled in the heart of the Glebe, this property offers unparalleled convenience just steps away from the vibrant Lansdowne Park. Enjoy easy access to TD Place, grocery stores, coffee shops, bars, restaurants, a movie theatre, event exhibitions, and a variety of activities.This modern unit boasts quartz countertops, stainless steel appliances (fridge, stove, dishwasher, microwave/hood fan, washer, and dryer), a stylish bathroom, vinyl and tile flooring, LED lighting, large windows, sleek modern doors and baseboards, video intercom, air conditioning, and more!Tenant pays only for hydro within the unit. Street parking is available through the city, and excellent transit connections are just around the corner on Bank Street.Experience upscale urban living in this stunning, brand-new building! (id:58456)
Coldwell Banker Sarazen Realty
00 Pt Lot 12 Con 11 Barryvale Road
Greater Madawaska, Ontario
Here is your chance to own 100 acres in Calabogie and build your dream home or cottage away from the city. Roughly 25 acres on the west side of Barryvale Rd and 75 acres on the other side. Barryvale Road separates the two lots. The 25 acres has water access from Calabogie Lake fit for a small aluminum boat or canoe. Located down the road from Calabogie Speedway and a few minutes drive to Calabogie. Schedule B attached must accompany APS. 24 hour irrevocable on all offers. (id:58456)
RE/MAX Hallmark Realty Group
647 Parkview Terrace
Russell, Ontario
Welcome to 647 Parkview Terrace Lakeside Living with a Secondary Main Floor Suite! Discover the perfect blend of functionality and comfort in this thoughtfully designed home by award-winning Corvinelli Homes. Nestled in the heart of the family-friendly Village of Russell, this TO-BE-BUILT property offers not only a stunning primary residence but also a fully self-contained secondary suite ideal for multi-generational living or rental income. Main Residence Features: Step into a bright, open-concept main floor, perfect for entertaining. The modern kitchen boasts a large walk-in pantry and flows seamlessly into the spacious living and dining areas. Upstairs, you'll find three generously sized bedrooms, including a primary suite with a walk-in closet and a private 3-piece ensuite. Secondary Suite Highlights: Attached on the main level with its own private entrance, the secondary unit includes: A full kitchen, Comfortable living room, Spacious bedroom with a walk-in closet, In-unit laundry, 4-piece bathroom, Single attached garage. This unit provides a rare opportunity for independent living within the same home ideal for aging parents, adult children, or tenants. Community & Location: Situated in a quiet subdivision, enjoy walking paths around the pond and 10 km of scenic, paved trails perfect for walking, biking, or jogging. You're also just minutes from schools, parks, shopping, and all the amenities Russell has to offer. Additional Details: Flooring: Hardwood, ceramic, and wall-to-wall carpet. Quality craftsmanship throughout. Spacious layouts with thoughtful design touches. Designed for both comfort and functionality. Don't miss your chance to own a versatile and beautifully designed home in one of Russell's most desirable neighborhoods. Whether you're looking to accommodate extended family or generate rental income, 647 Parkview Terrace offers exceptional flexibility and value. Why wait? Your dream home is waiting to be built! (id:58456)
Exp Realty
3284 Greenbank Rd
Ottawa, Ontario
LOCATION! LOCATION! Be the first to live in Mattamy's The Aster, a beautifully designed 2-bedroom, 2-bath stacked townhome offering ultimate comfort and functionality. The quaint front porch and foyer lead upstairs to the open-concept living and dining area, kitchen, powder room, and storage room. The modern open-concept kitchen features stainless steel appliances, perfect for enjoying a cup of coffee or a meal at the optional charming breakfast bar. The bright living/dining area boasts patio doors that let in ample natural light, opening to a private balcony ideal for enjoying the beautiful summer weather. Upstairs, you'll find a spacious primary bedroom with a walk-in closet, the main full bath, and a second bedroom with its own private deck, offering stunning views of the surrounding community. A conveniently located laundry room is also on this level. A second full bath can be added for additional comfort and convenience. BONUS: $10,000 Design Credit Buyers still have time to choose colours and upgrades, making it a perfect opportunity to personalize your dream space! Located in the heart of Barrhaven, this home is just steps away from Barrhaven Marketplace, parks, schools, public transit, shopping, restaurants, bars, and sports clubs. Enjoy the best of suburban living with easy access to everything you need! Don't miss this opportunity! Images showcase builder finishes. (id:58456)
Royal LePage Team Realty
114 Lapland Private
Ottawa, Ontario
PREPARE TO FALL IN LOVE with this beautifully designed home! The main floor features a bright and spacious living room, a stylish kitchen with a flush breakfast bar, and a dedicated dining area. The cozy den is perfect for a home office. The primary bedroom offers a walk-in closet and private deck access, while the second bedroom is spacious and convenient to the full bath. The unfinished basement offers plenty of storage. Plus, the home comes with 1 parking space and is conveniently located close to shopping, parks, and all essential amenities. This home perfectly balances elegance, functionality, and modern living. Contact us today to make it yours! (id:58456)
Exp Realty
16 Fire King Drive
Whitby, Ontario
Welcome to 16 Fire King Drive, a premium residential offering by Paradise Homes located in Whitby. This pre-construction property features four spacious bedrooms and a functional layout, windows on three sides, including an office room situated on the main floor. The home is positioned on a corner lot measuring 45 by 98 feet and includes several enhancements such as 9 feet of ceiling on the main and second floor, and 10 feet of ceiling on the master bedroom, standard appliances included by the builder. Lot F008 Plan 40M-2746 Town of Whitby, Regional Municipality of Durham. (id:58456)
Comfree


