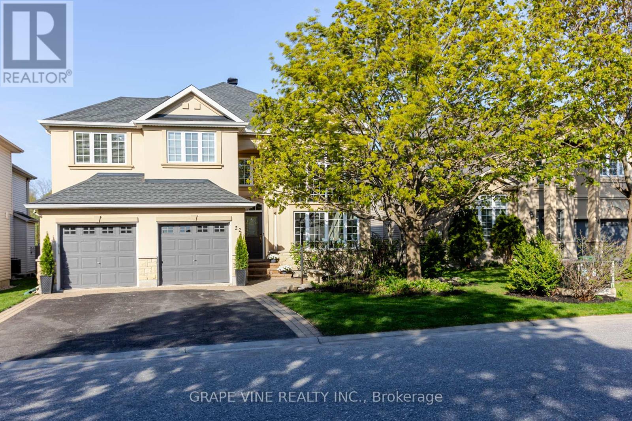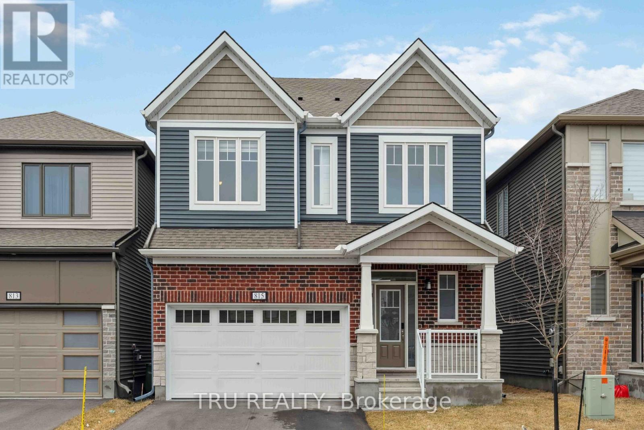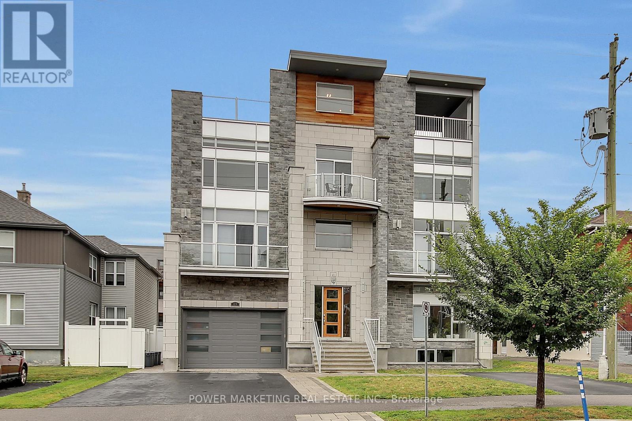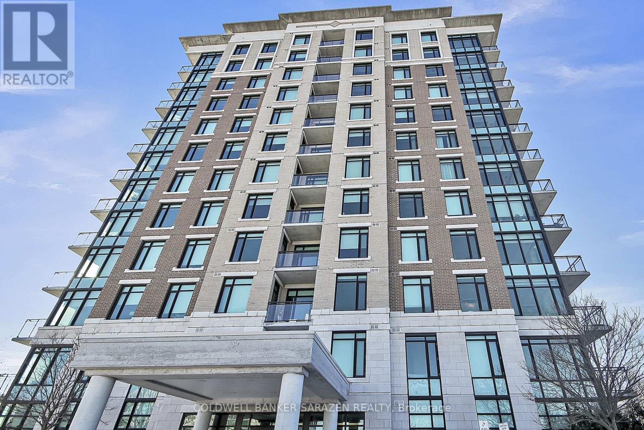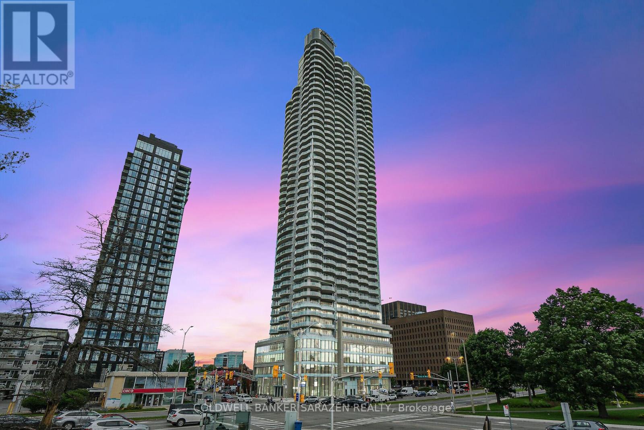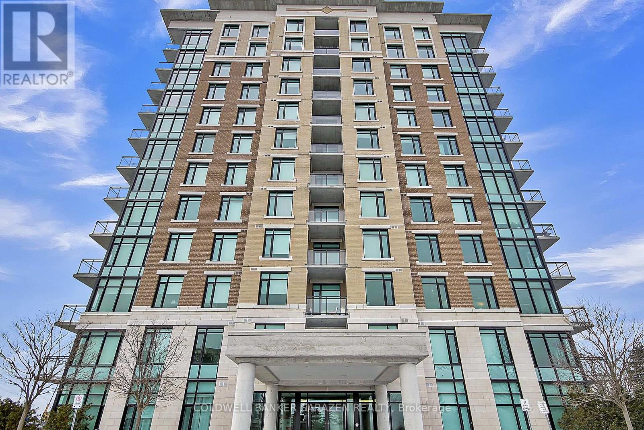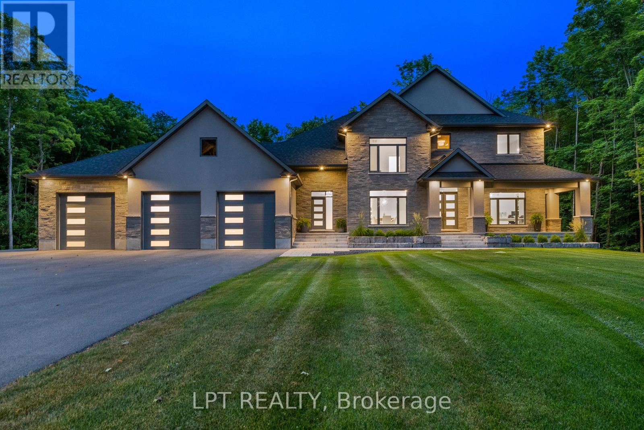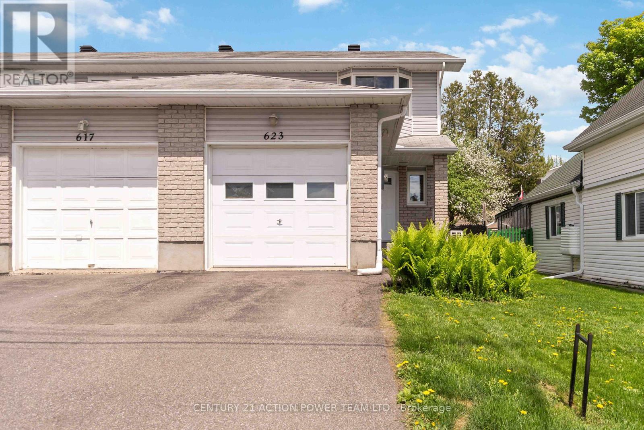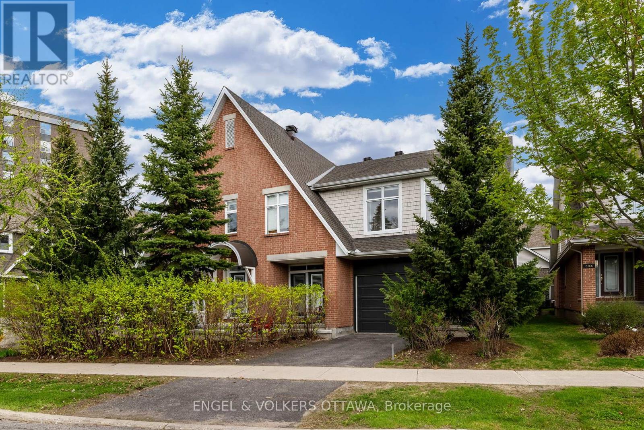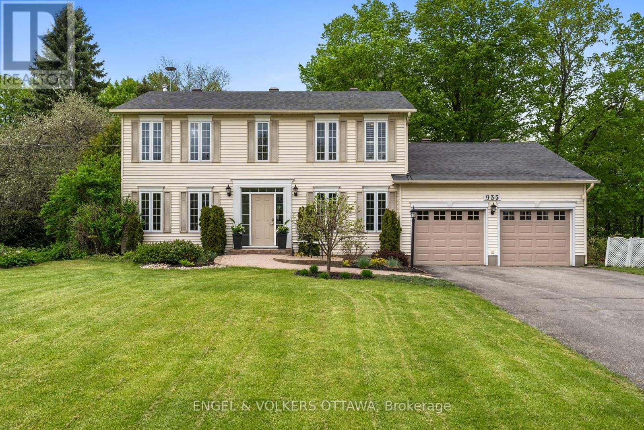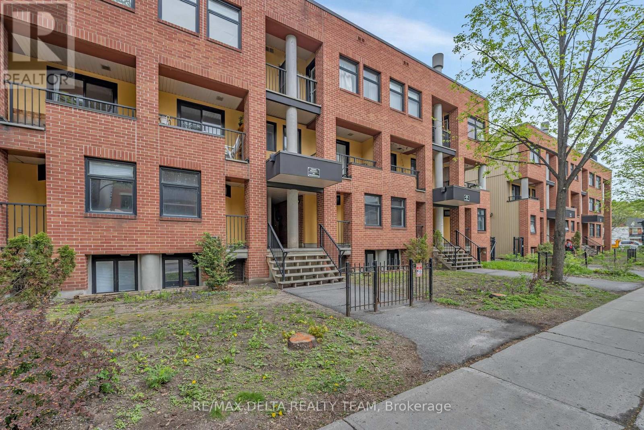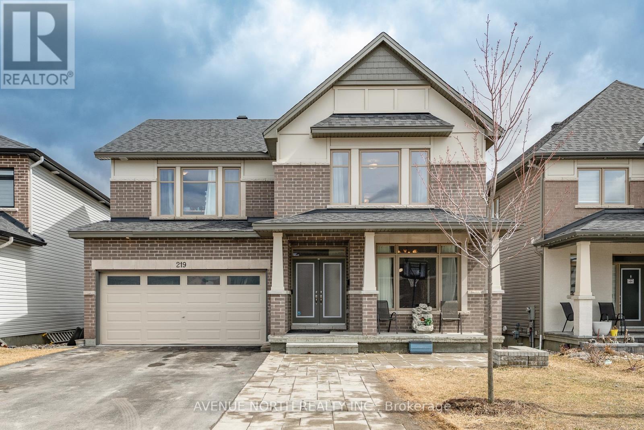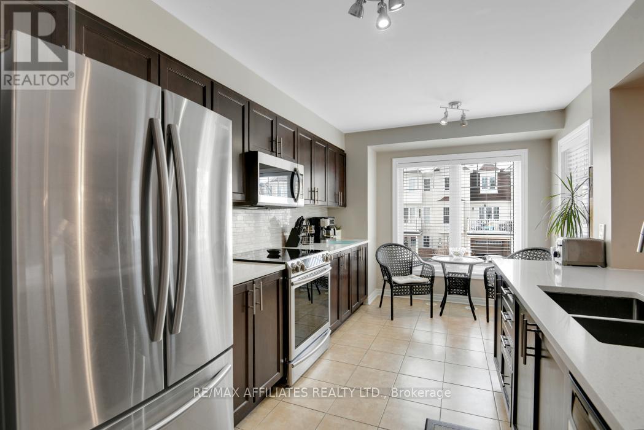Search Results
4258 Kelly Farm Drive W
Ottawa, Ontario
Welcome to 4258 Kelly Farm Drive in Findlay Creek! This beautifully maintained 3 bedroom, 3.5 bath semi-detached home offers the perfect blend of comfort, style, and functionality. Nestled in a family-friendly community, this home features a spacious open-concept main floor with abundant natural light, a modern kitchen with stainless steel appliances, and a cozy living area perfect for entertaining.Upstairs, you'll find three generously sized bedrooms, including a primary suite with a walk-in closet and a private ensuite bath. The finished basement adds valuable living space ideal for a family room, home office, or gym. Enjoy the convenience of a one car garage and a fully enclosed backyard, perfect for kids, pets, and outdoor gatherings. Located close to parks, schools, shopping, and transit, this is an ideal home for families or anyone looking to settle in one of Ottawas most sought-after communities, this lovely home is just waiting for you and your family to call this home! Open House Sunday, May 18th 2 - 4pm. (id:58456)
Engel & Volkers Ottawa
1559 Carronbridge Circle
Ottawa, Ontario
Unbelievable value! Welcome to your dream family home, where modern convenience meets timeless comfort! Located on a quiet circle in family friendly Emerald Meadows, this beautifully designed semi-detached property boasts stainless steel appliances in the kitchen along with amble cabinet space, complemented by seamless access to an upper deck off the eating area perfect spot for morning coffee! For even more outdoor enjoyment, step down to the lower deck that overlooks a fully fenced yard, ideal for kids, pets, or entertaining. Inside, the living room is enhanced by cozy pot lighting and a stunning 3-sided gas fireplace that adds warmth and elegance to multiple spaces. Next, head to the second-floor open loft area, a versatile space ready to suit your lifestyle needs, from a home office to a cozy reading nook. Retreat to the spacious primary bedroom, which features a 4-piece ensuite, California shutters, and a walk-in closet! The bright basement features a large window, ample storage space, and a rough-in for future customization, making it as functional as it is inviting. Nestled in a family-friendly neighborhood, this home is just steps away from parks, schools, walking paths, and a variety of shopping options. It's the perfect location for creating lifelong memories! (id:58456)
Innovation Realty Ltd.
22 Blackshire Circle
Ottawa, Ontario
Rare opportunity to own this architecturally stunning home backing on the golf course in exclusive Stonebridge. Built by quality home builder Cardel in 2005, this house was extensively upgraded at the time of construction including two additional banks of two-story windows in the living room for a sun filled living space even in the darkest days of winter. The laundry/mud room and study were also expanded to create more living space, and an extra window overlooking the golf course was added in the study (so you can stare out the window and dream of golfing while you work). The architect-designed, professionally finished basement has 9-foot ceilings throughout create a more comfortable and elegant space. The basement includes an extra-large bedroom with enlarged window and double closet, full bathroom and an entertainment/exercise room, plus plenty of storage. The breakfast nook has windows on three sides so you can enjoy the expansive golf course view while sipping your morning coffee. The cozy retreat in the master bedroom has oversized windows overlooking the gold course - Imagine relaxing with your favourite book, while occasionally glancing up to gaze out the windows! This house has recently undergone an extensive, tasteful renovation including new maple hardwood flooring in the living, dining and family rooms; new ceramic le throughout the rest of the main floor; new carpet throughout the finished basement; All new high-end appliances in the kitchen and new granite countertops; A newly renovated Master Bathroom; New furnace and air conditioner units. Entertain your guests in your own landscaped and private backyard, while your children play in the fully fenced backyard, and your guests relax and watch the golfers play the back 9. This beautiful home is in move-in condition and well priced. Don't let this one get away! Call (613) 793-4905 to schedule an appointment for viewing. (id:58456)
Grape Vine Realty Inc.
815 Snap Hook Crescent
Ottawa, Ontario
Nestled steps from the scenic conservancy, this stunning ENERGY STAR-RATED home offers over 3,361 sq ft (as per builder's plan) of luxurious living space with more than $190,000 in premium builder upgrades, structural options and incentives. List of upgrades too extensive to list, please see the attached upgrade sheet for full details. Chef-inspired alternate kitchen layout with premium KitchenAid SS appliances, sleek waterfall island centrepiece, and custom upgraded cabinets for a modern touch. Thoughtfully designed with 9-foot ceilings on both the main and second floor, this 4-bedroom, 5-bathroom home features quartz countertops throughout, smooth ceilings throughout, elegant hardwood flooring and custom hardwood stairs, as well as 8-foot interior doors that add to the homes upscale feel. A 200 AMP electrical panel supports modern living, while the builder finished basement with large windows provides bright and functional additional space with a full bathroom. The finished garage has been insulated and features a durable epoxy-coated floor for a polished and low-maintenance finish.This home is a rare blend of quality craftsmanship, modern efficiency, and sophisticated design. Perfect for those seeking comfort and style in a prime location. Nothing has been spared, the upgrades were carefully selected to make this home stand out above the rest. (id:58456)
Tru Realty
100 Gore Street E
Perth, Ontario
Welcome to an opportunity of a lifetime in picturesque downtown Perth on the waterfront along the Tay River! No other real estate opportunities quite like this one! On September 13, 2023, the 1827 Wine & Cheese Lounge opened, providing an elevated experience for the most refined of taste in one of the loveliest communities in the region. This extensively renovated mixed use triplex offers so much to a potential purchaser. You could take over operations of the lounge, you could create your own vision for the space or you can simply invest to add to your real estate portfolio. Over $150,000 in renovations have taken place since June of 2022. Improvements were made to the structure, electrical and plumbing systems as well as to the decor of the main floor space. The fully equipped kitchen has everything a chef needs to create gastronomic wonders and the equipment could be part of the package for a potential purchaser. Customers can enjoy the scenic views of the river from the deck. There are two apartments on the second floor to add to your revenue stream or to act as living quarters for an owner operator. The two bedroom apartment is currently rented for $1590 per month plus hydro. The three bedroom apartment is currently vacant, being repainted and would rent for close to $1750 (plus hydro) and maybe more. The parking lot can accommodate 10 cars. This building has it all, is turnkey and is in a beautiful location! Come and walk the property and its gardens to see for yourself. Please be discreet if enjoying the restaurant. Come see! (id:58456)
RE/MAX Hallmark Lafontaine Realty
69 Donald Street
Ottawa, Ontario
Newer build Building for the builder with quality materials and workmanship! Great Location steps from Ottawa U Sandy Hill, footbridge, Rideau sports club, Loblaws and NCC Park. minutes to Parliament, foreign affairs and major hospitals. easy access to the Ottawa river and City's best attractions. investment and future growth such as R4UC-c zoning ideal for high-end rentals or multi generational living. upcoming CM2 zoning 2025 unlocks a world of commercial possibilities. This is more than a property. Its an elite real estate opportunity. Luxury space and unmatched craftsmanship, step inside this architectural masterpiece custom built by a known builder for his own family offered below construction cost this is truly one of the largest and most impressive custom built triplex plus a fourth roughed-in, fire rated unit ready for completion. Each massive unit spans over 2600 ft. featuring 9 feet ceiling, gleaning hardwood floor, floor to ceiling windows, Italian porcelain quartz counters, and thoughtfully designed layouts. Every unit has its own electrical panel, furnace, tankless water heater, HRV and laundry. Unparalleled features a grand five story staircase with glass railing, heated double garage and private deck, common theatre room for ultimate entertainment, an expensive rooftop patio with a barbecue, hot tub, shower and kitchen. See it today! (id:58456)
Power Marketing Real Estate Inc.
806 - 100 Roger Guindon Avenue
Ottawa, Ontario
Welcome to suite 806... your elevated everyday! This bright and inviting 2-bedroom, 2-bathroom condo on the 8th floor offers comfort, convenience, and a view you'll never get tired of. Located in a beautiful building with easy access to everything you need, its the kind of place that makes everyday living feel just a little more special. Enjoy the convenience of in-unit laundry, underground parking, and plenty of natural light streaming in from above the treetops. Whether you're sipping your morning coffee or winding down after a long day, you'll love the peaceful views and quiet atmosphere this home provides. Perfectly situated and thoughtfully laid out, this is a wonderful opportunity to live in a space that simply feels good!Call today... you'll be glad you did! (id:58456)
Coldwell Banker Sarazen Realty
1202 - 100 Roger Guindon Avenue
Ottawa, Ontario
Welcome to the perfect blend of convenience and comfort! This spacious 2-bedroom condo offers a fantastic opportunity to enjoy style, sunlight, and stunning 12th-floor views in a sought-after location, where everything you need is right at your doorstep. Imagine leisurely strolls to the General Hospital or CHEO, quick errands at Trainyards, or hopping on public transit to explore the city... its all just steps away! Perched on the 12th floor, this sun-filled gem offers breathtaking views that make every day feel special. Start your mornings with coffee in hand as the golden sunrise streams through the windows, and end your evenings with a glass of wine while watching the city lights sparkle. Inside, the kitchen is a beautiful blend of style and practicality, featuring sleek granite countertops that are perfect for prepping meals, hosting brunches... or simply admiring how great they look! The primary bedroom feels like your very own personal retreat, complete with ensuite featuring a walk-in shower: a private spa experience! The second bedroom offers versatility galore, making it ideal for guests, a bright and inspiring home office, or your new cozy reading nook. Storage? This condo has you covered! From seasonal wardrobe essentials to kitchen gadgets, everything has its place, helping you keep your space organized and clutter-free. Plus, underground parking means no more scraping ice off your car in winter, just year-round convenience and ease. Need to stay active? The on-site exercise room makes it effortless; no commuting to the gym when its just an elevator ride away! Whether youre downsizing for a simpler lifestyle or searching for a smart investment, this low-maintenance, light-filled condo is ready to welcome you home. Come see it for yourself and imagine your life here. Its everything youve been dreaming of and more! Call today... you'll be glad you did! (id:58456)
Coldwell Banker Sarazen Realty
D - 1120 Klondike Road
Ottawa, Ontario
Welcome to 1120D Klondike Rd! Located in the heart of Kanata's vibrant tech community, this bright, spacious (1,427 sq. ft.) and move-in-ready condo is perfect for first-time homebuyers or investors. Featuring an open-concept layout and beautifully maintained interiors, it offers the ideal blend of comfort and style. Gleaming laminate floors flow through the living and dining areas, creating a warm and inviting atmosphere. The main floor includes a large eat-in kitchen equipped with stainless steel appliances and ample counter space. Just off the kitchen, you'll find a flexible office space and a private balcony perfect for working from home or enjoying your morning coffee. A convenient 2-piece bathroom completes this level. Upstairs, you'll discover two generously sized bedrooms, each with its own ensuite bathroom and oversized closet. In-unit laundry and additional storage add to the home's convenience. Ideally situated close to top schools, parks, shopping, dining, public transit, and major tech employers. Be sure to check out the virtual tour to experience everything this wonderful home has to offer! One exterior parking space is included in the price. ***Some photos have been virtually staged. (id:58456)
Right At Home Realty
4103 - 805 Carling Avenue
Ottawa, Ontario
Welcome to penthouse perfection, where luxury meets the sky! Perched 41 floors above the city, this stunning penthouse isn't just a home, it's an experience! With floor-to-ceiling wrap-around windows, you'll wake up to breathtaking views of Dows Lake, the Ottawa River, the Gatineau Hills, Parliament,The Glebe, and the Rideau Canal. Whether it's sunrise with your morning coffee or sunset with a glass of wine, every moment here is picture-perfect. Spanning an expansive 1,930 square feet, this sun-drenched residence is designed for elegance and ease. With four private balconies, you can step outside and take in the fresh air from every angle. High-end finishes and luxurious upgrades set this home apart; picture a sleek wine display cabinet, bar seating with unbeatable lake views, and a massive ensuite shower that feels like a private spa retreat. And let's talk amenities... because life at the top should come with perks! Enjoy access to a 24-hour concierge, an indoor pool, a state-of-the-art fitness centre, a theatre, a yoga studio, and guest suites for visiting friends and family. The location? Unbeatable. Step outside and find yourself in the heart of the city, with Little Italy, Chinatown, Dows Lake, the LRT, and the future Civic Hospital just moments away. This is a rare opportunity to live in one of Ottawas most iconic buildings. Don't just imagine life at the top... make it yours! Call today, you'll be glad you did! (id:58456)
Coldwell Banker Sarazen Realty
406 - 100 Roger Guindon Avenue
Ottawa, Ontario
Welcome to your stylish urban sanctuary, where convenience meets comfort in one unbeatable package! This bright and spacious 2-bedroom, 2-bathroom corner condo sits on the 4th floor, offering both wonderful views and an enviable lifestyle. Whether you're a professional seeking proximity to Ottawa's hospitals, or a student looking for effortless commutes, this condo checks all the boxes. Step inside to soaring ceilings and an open-concept layout bathed in natural light. The modern kitchen with granite countertops comes complete with breakfast bar, and is ready for your culinary adventures (or your takeout habit... we're not judging!). The two generously sized bedrooms provide the perfect retreats after along day, each with ample closet space and large windows that let the sunshine pour in. And lets talk perks: in-unit laundry, a private balcony to sip your morning coffee or toast the sunset, plus a locker and underground parking spot... because winter parking should be easy, not icy. Located just steps from the General Hospital, CHEO, and Ottawa Medical School, this is the perfect spot for medical professionals or students on the go. And public transit? Right at your doorstep. This is more than a condo; its the lifestyle upgrade you've been searching for. Don't wait; book your showing today and see why this gem is exactly what you've been dreaming of! Call today... you'll be glad you did! (id:58456)
Coldwell Banker Sarazen Realty
5740 Queenscourt Crescent
Ottawa, Ontario
One of the largest lots in Rideau Forest (2.2 acr),this showstopper home is absolutely loaded with high end features and amenities!Boasting over 6400 sqft of finished living space,this 4 bed 4 1/2 bath is spread over three floors of refined luxury.Greeted by an expansive front porch and large double doors leading into an oversized entryway.Fully millworked office with wall to wall windows is the perfect headquarters to use for working from home.Sun filled living room has a tiled gas fireplace and floating cabinetry.The kitchen is a chef's delight with a commercial fridge/freezer, built in wall over and a gas cooktop that continues with two drink fridges and a walk-in pantry just off of the dining room complete with a beautiful wall feature.The breakfast nook overlooks the backyard and leads you into a dream sunroom with a wood fireplace and heated floors.The mudroom has a secondary front entrance with and is connected to laundry room with custom cabinets and a quartz countertops.Second floor primary bedroom has a vaulted ceiling, expansive walk-in closet and is encased in windows, falling onto a backdrop of wooded forest.The oversized elegant primary bathroom has his and her vanities, speakers and a massive walk-in shower.This floor continues on with 3 other bedrooms, two sharing a jack and jill washroom and the other with its own full ensuite.Lower level has a semi walkout allowing the sun's rays to reach the basement effortlessly as well as radiant heat!Theater room with a projector, 7.3 speaker sound system and trey ceilings.The gym is fully walled in glass and has rubber floors and a wall of mirrors with another full bathroom off of the side.Primary garage has rigid foam,epoxy floors, gas heater,oversized doors and back bay. Secondary garage fits 5 cars and has a bonus powder room.Massive overhang off the second garage is the perfect spot to relax by the salt water pool.Bonus hot tub w automated cover and luxury tree house included!Full generac generator! (id:58456)
Exp Realty
125 Country Lane W
Ottawa, Ontario
Nestled in the heart of Kanata on peaceful Country Lane, this charming residence is the perfect blend of comfort, functionality, and efficiency. With three bedrooms, an attached garage, and a traditional designed layout, this home offers the ideal setting for families, professionals, or retirees. One of the standout features of this property is the solar-heated in-ground pool, a private oasis in your own backyard. Whether you're relaxing on a warm summer afternoon or entertaining guests, the pool area is a serene escape that combines environmental consciousness with luxurious comfort. The yard is beautifully landscaped, featuring mature trees, vibrant perennials, and a manicured lawn. The home itself is well-built and maintained, topped with a durable metal roof that not only adds to its modern aesthetic but also offers long-term protection and peace of mind. The attached garage provides convenience with automatic door opener, while the driveway allows for parking. Inside you will find the warmth of hardwood floors on the main level and a cozy fireplace insert. The kitchen is both functional and efficient, equipped with appliances, perfect for everyday use. The bedrooms are a good size with good closet space. The lower level features a family room, lots of storage, work shop and large laundry room. Located in a quiet, family-friendly neighbourhood, this home is just minutes from schools, shopping, parks, and transit, offering the best of both tranquility and accessibility. Whether you're lounging by the pool, enjoying the gardens, or simply soaking in the peaceful atmosphere of Country Lane, this property is more than just a house it's a place to call home. (id:58456)
Innovation Realty Ltd.
623 St Louis Street
Clarence-Rockland, Ontario
Welcome to 623 St-Louis. A beautifully renovated 3-bedroom end unit townhome situated on a deep lot for under $450K!!! This townhome blends modern design with functionality and comfort. The spacious open-concept living and dining area features sleek laminate flooring and is filled with natural light from brand-new energy-efficient windows, creating a welcoming and bright atmosphere. Although this unit has no basement there. is no chance of flooding EVER and still plenty of room for a first time buyer just starting out or a couple downsizing. The living room seamlessly flows out to a brand-new deck, offering the perfect space for outdoor entertaining, complete with a natural gas barbecue for effortless grilling. The fully renovated kitchen is a true highlight, showcasing stunning granite countertops, modern appliances, and stylish cabinetry that extends into the dining room for additional storage. Whether you're cooking a family meal or hosting friends, this kitchen is both elegant and functional. A natural gas fireplace in the living room provides warmth and ambiance, while the dual-zone AC/heat pump system ensures year-round comfort throughout the home. Convenience is key with a main floor laundry room and a large garden shed for extra storage. Upstairs, the master bedroom offers a spacious wall-to-wall closet, providing ample storage for all your belongings. The home also features a central vacuum system for easy cleaning, and an electric car charger which adds an extra level of convenience for electric vehicle owners. With energy-efficient windows and doors, along with R-60 attic insulation, this home is designed for maximum comfort and low utility bills. Thoughtful upgrades throughout this townhome make it an ideal blend of modern living and practical features, offering a perfect place to call home. (id:58456)
Century 21 Action Power Team Ltd.
2368 Virginia Drive
Ottawa, Ontario
Stunning open concept home designed by Barry Hobin for Uniform Developments. Situated in an exclusive enclave of the Manors in an outstanding location within desirable Guildwood Estates, close to all amenities including shopping, schools, parks, transit, hospitals and downtown. This home is in beautiful condition, it features hardwood floors throughout and offers low maintenance living at its best. Rooms are all well proportioned and the warm functional layout is great for entertaining. You will love cooking in the Gourmet kitchen with granite island! Second level has 2 large bedrooms each with ensuite baths and plenty of closet space! A bonus loft area ideal for your home office . Convenient second floor laundry room. Basement has a large finished recreation room with lovely flooring, + 3 piece bathroom. Hedged yard. Attached garage with inside access. New Furnace and Air Conditioning. Association Fee $208 per month includes snow removal and lawn cutting. 48 hrs irrevocable on all offers. Offers will be dealt with during business hours. (id:58456)
Engel & Volkers Ottawa
935 Fieldown Street
Ottawa, Ontario
Offering timeless curb appeal and an exceptional family-friendly setting in Cambrian Heights, this home presents over 2,800 sq. ft. of finished living space on a private 1.24-acre lot, which could have the potential to be severed (buyer to verify and conduct their due diligence). Step inside the bright and welcoming foyer, where tile flooring and full-height sidelights set the tone for the home's warm layout. The main floor features a formal living room with rich hardwood flooring, crown moulding, and a striking panel feature wall, while the adjacent dining room offers bold navy walls and a statement light fixture, perfect for hosting family gatherings. The heart of the home is the open-concept kitchen, complete with granite countertops, ample cabinetry, and premium Fisher & Paykel appliances. The rear-facing family room is ideal for relaxing, featuring a coffered ceiling, custom built-ins, and a cozy gas fireplace. A 3-piece bathroom with a glass shower and a dedicated laundry room with outdoor access complete the main level. Upstairs, the spacious primary suite offers hardwood floors, a walk-in closet with custom organizers, and a beautifully updated ensuite with a frameless glass shower and marble-topped vanity. Three additional bedrooms, all with hardwood flooring and shutters. A 5-piece shared bathroom with a double vanity and soaker tub completes this level. The fully finished lower level expands your living space with a large rec room, an office with built-in shelving, and a fifth bedroom, ideal for guests or extended family. A utility area and additional storage complete this level. Outside, the backyard is surrounded by mature trees, featuring a long interlock patio, custom firepit area, enclosed gazebo, and plenty of lawn space for recreation or gardening. This property offers proximity to parks, schools, recreational facilities, and local amenities, all while enjoying the tranquility of a country setting. Experience the perfect blend of space and privacy! (id:58456)
Engel & Volkers Ottawa
2552c River Road
Ottawa, Ontario
Nestled along the banks of the Rideau River, this beautifully updated 1-bedroom plus den bungalow offers a rare opportunity to enjoy peaceful waterfront living in the heart of Manotick. Perfectly blending charm and modern upgrades, this home has seen approximately $130,000 in renovations since 2021, making it truly move-in ready.Step inside to discover brand new flooring throughout, enhanced by sleek pot lights that bring a warm and inviting glow to every space. The open-concept living area flows effortlessly toward the rear of the home, where new back sliding windows frame picturesque river views and fill the home with natural light. Enjoy morning coffee or evening sunsets on the newly built deck, perfectly positioned to soak in the tranquil waterfront setting. Whether you're entertaining or unwinding, this outdoor space will quickly become a favourite. Additional upgrades include a new electrical panel and a high-efficiency heat pump that provides both heating and cooling for year-round comfort.This home offers the perfect blend of modern convenience and cottage-style serenity just minutes from the shops, dining, and charm of Manotick village.Whether you're downsizing, investing, or simply dreaming of riverside living, this property is one you wont want to miss. (id:58456)
RE/MAX Absolute Walker Realty
604 Malahat Way
Ottawa, Ontario
A perfect family home. This gorgeous home offers 4+1 bedrooms & 3.5 bath, with a finished basement perfect for extra living space. The main-floor Den offers flexibility for work or relaxation, while the second-floor Loft provides an additional room for leisure. The spacious kitchen features tons of cabinetry and counter space, ideal for cooking and hosting, with a nice breakfast area. Step outside to a fully fenced backyard with an elegant interlock patio, perfect for outdoor gatherings. Plus an extra wide driveway. This home is designed for easy living. Don't miss out! (id:58456)
Royal LePage Team Realty
227 Clarence Street
Ottawa, Ontario
Attention Investors! This Rare Furnished 3 Bedroom, 1.5 Bathroom Condo is located a short walk to University of Ottawa, Grocery Stores, Rideau Centre, LRT, parks and everything the ByWard Market has to offer. In an area that is being revitalized, it is a perfect property to add to your portfolio. With over 1100sqft of living space, and freshly painted, this Upper unit stacked condos main level offers an eat-in kitchen, living/dining room & balcony, plus a powder room & utility room, while the 2nd level boasts a huge primary bedroom with its own private balcony, 2 other good sized rooms, laundry and a 4 pc main bathroom. Easy to rent and cash flow positive! The Furnace was replaced in 2024 and all appliances including the Washer & Dryer in 2019. Gated guest parking is available for free, plus there is easy street parking right in front of the unit. (id:58456)
RE/MAX Delta Realty Team
907 - 470 Laurier Avenue W
Ottawa, Ontario
Spacious 2 bedroom, 1.5 bath condo located in a desirable, well managed building loaded with amenities. Ceramic tile in foyer, bathrooms, kitchen & engineered oak hardwood thru out. Modern kitchen with oak cupboards & granite counters. The nice size primary bedroom has ample closet space, and a two-piece ensuite while the second bedroom is ideal for guests, an office, or a den. End unit location offers an additional window allowing more natural light to flow in. In-unit laundry, private balcony, 6 appliances, underground parking. Amenities: security, pool, hot tub, sauna, storage, guest suite, patios w/BBQs. A short list of landmarks and attractions includes: Parliament Hill and the National Arts Centre, Lisgar Collegiate Institute, Elgin Street Public School, St. Nicholas Adult High School, Public Library Main Branch, Sparks Street, ByWard Market, Rideau Centre, Confederation Park, Majors Hill Park, and the Rideau Canal. (id:58456)
Grape Vine Realty Inc.
219 Reisling Way
Ottawa, Ontario
Welcome to this stunning Claridge Kawartha Model home located in the desirable Findlay Creek neighborhood. This spacious 4-bedroom, 5-bathroom beauty offers an abundance of luxurious features. The open-concept living and dining rooms, featuring beautiful hardwood floors, create a warm and inviting atmosphere. The kitchen is a chef's dream, with elegant granite countertops, large tile flooring, all stainless steel appliances, and a bright eat-in area. The family room, with its cozy fireplace, is perfect for relaxation. The primary bedroom is a true retreat, complete with a 5-piece ensuite and a walk-in closet. A third bedroom offers a convenient cheater ensuite, while the fourth bedroom includes its own private ensuite and closet space. Enjoy the convenience of a second-floor laundry room. The finished basement provides a large recreation room and a 3-piece bathroom, along with plenty of storage space to suit your needs. The mudroom off the main floor adds extra functionality. Outside, a spacious 2-car garage and a large deck with no rear neighbours offer privacy and space for outdoor entertaining. Backing onto NCC green space with no rear neighbours an ideal canvas for your dream backyard. This home truly has it all! (id:58456)
Avenue North Realty Inc.
2618 Baynes Sound Way
Ottawa, Ontario
You won't want to miss out on this exceptionally well-maintained freehold end unit. Main level features a large foyer, powder room, laundry room and storage space and entrance from the garage. On the second level is a bright and spacious kitchen with a sitting area by two windows bringing in lots of natural light.. Kitchen features quartz counter tops, stainless steel appliances, with an induction stove. The kitchen boasts plenty of storage space and a breakfast bar. The large and bright living room includes a fireplace and mantle. The spacious dining area is off the kitchen and has two French doors that lead to the patio deck, great for barbecues or just soaking in some sun. Upstairs, the primary bedroom is generously sized with a sitting area with two windows and a walk-in closet. The second generously sized bedroom offers a custom-built-in closet. Every detail has been thoughtfully updated with quality finishes and stylish upgrades. This home is move-in ready and designed to impress. A/C, Roof 2023 with 50-year warranty. Perfectly situated on a quiet street within walking distance to schools, parks, recreation and more. The shed is great to store your extras, freeing up space in the insulated garage. You also have your own laneway-not shared. (id:58456)
RE/MAX Affiliates Realty Ltd.
4831 Torbolton Ridge Road
Ottawa, Ontario
Welcome to this country Oasis! Beautifully lay out 3 bed room, high-ranched, 2 acres home, close to Maclaren's Landing and Fitzroy Provincial Park. Water fall/pond, interlock patio, gazebo, fenced garden for vegetables and newly built Firewood shed(2024)! Oversized double garage for the toys. Propane Generac Backup Power, 2 wood stoves, Brand New IKEA kitchen(2023) with functional design offering corner carousals and pullouts, ample space long cabinets and 2 side by side big refrigerators! HWT(2025), Water Softener(2022), Septic pumped(2023), many new appliances and newly painted walls. Both 15 mins to Kanata North and Arnprior, lengthy walking or bike routes around home. This well maintained beautiful country home awaits you! Come to our open house to feel the space! (id:58456)
Grape Vine Realty Inc.
411 - 1350 Hemlock Road
Ottawa, Ontario
This thoughtfully designed condo offers a spacious and functional layout. The modern kitchen features white cabinetry, quartz countertops and upgraded appliances. There are two generously sized bedrooms with ample closet space and two full bathrooms. You'll also enjoy your own private balcony, in-suite laundry and underground parking. Ideally situated just minutes from Montfort Hospital, Ottawa River bike paths, parks, Costco, and Farm Boy, this location offers everyday convenience. Blair LRT Station is nearby for easy commuting, and major employers such as NRC, CSIS and CMHC are all within close proximity. Available fully furnished for $2,450/month. (id:58456)
RE/MAX Hallmark Realty Group


