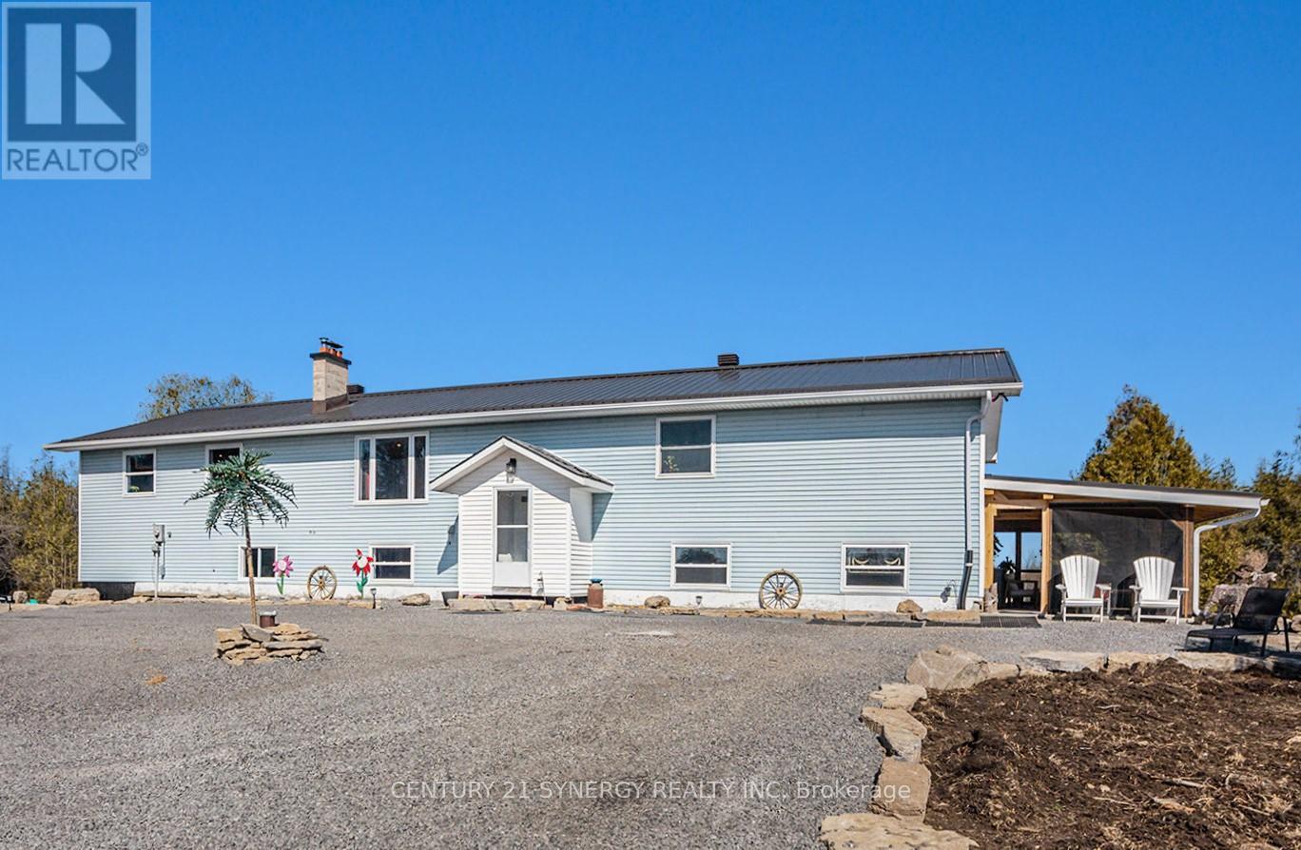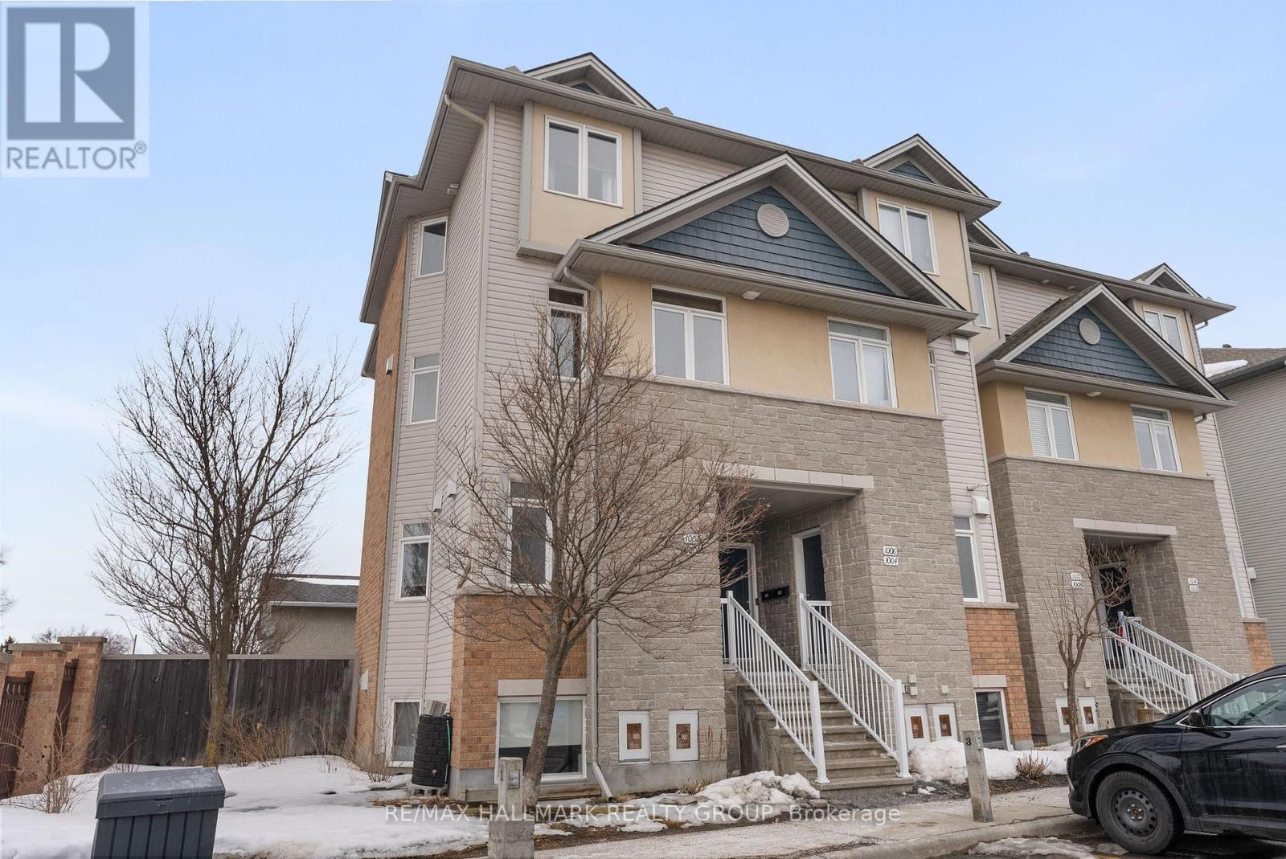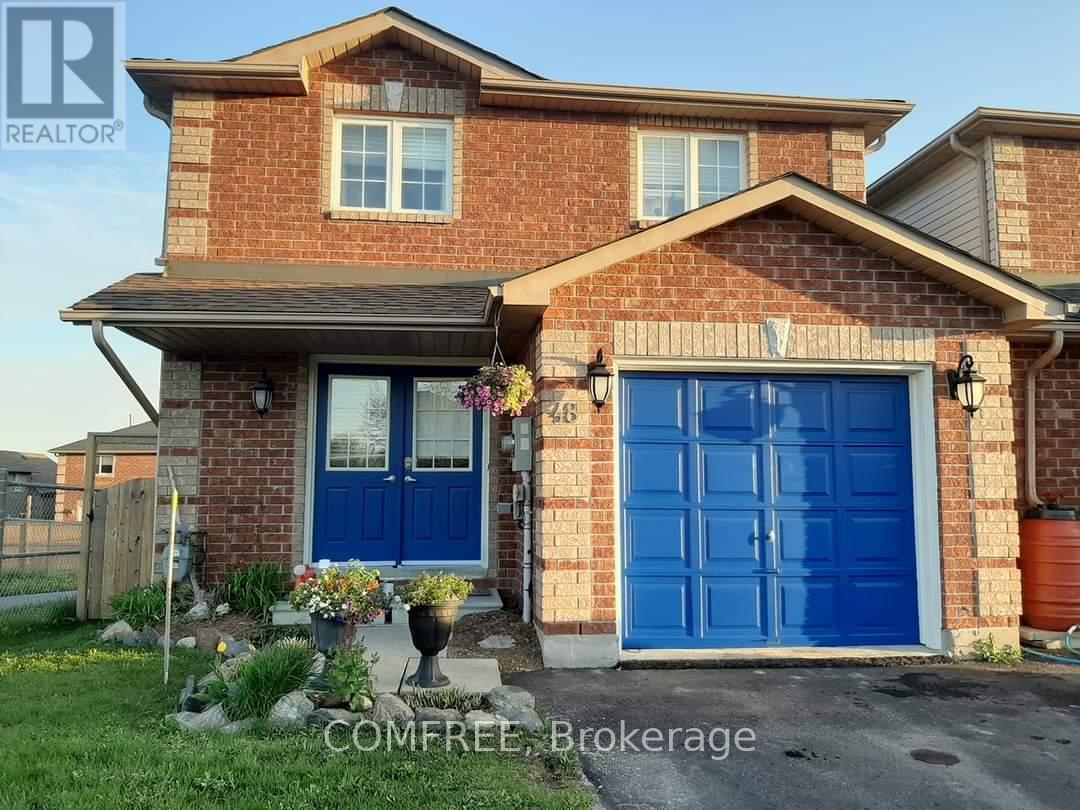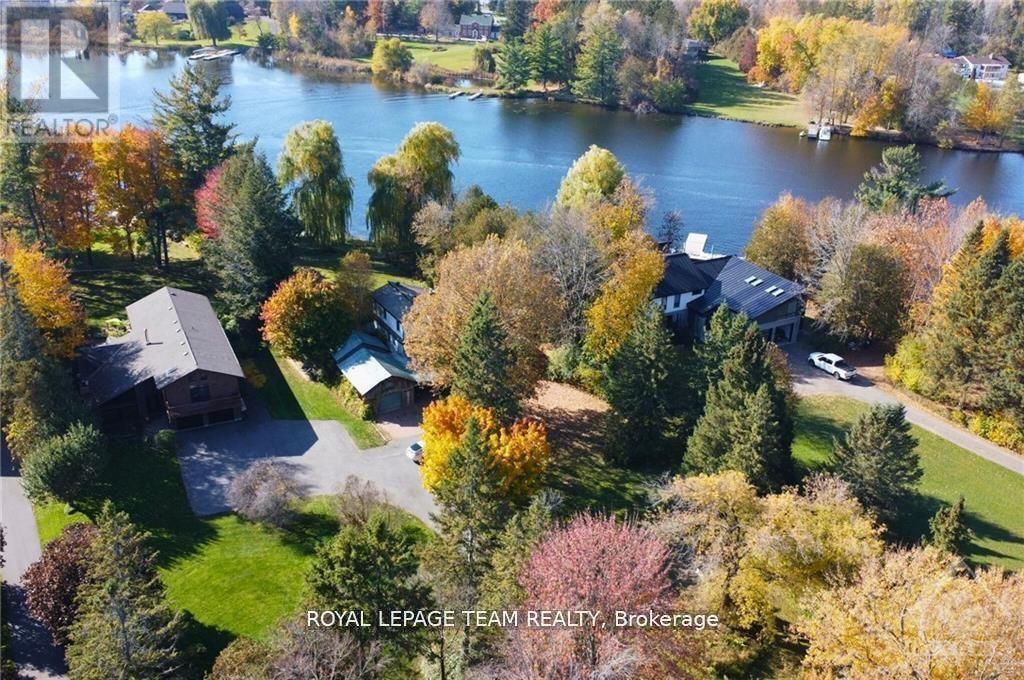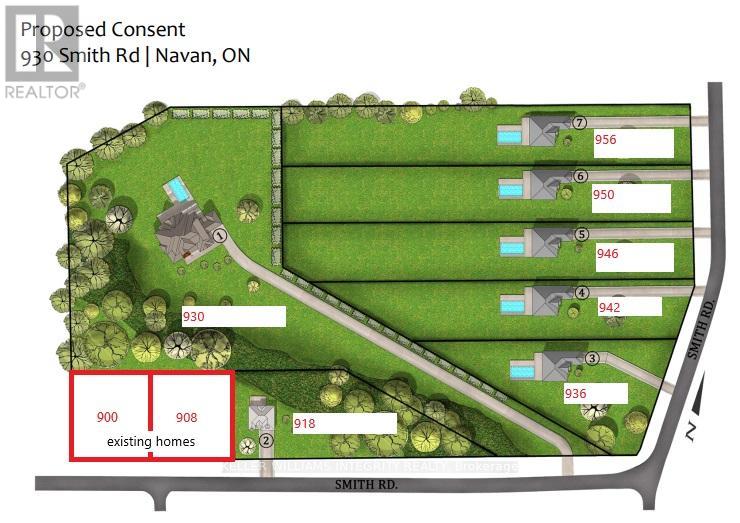Search Results
457 Honeyborne Street
Mississippi Mills, Ontario
Welcome to 457 Honeyborne St. Built in 2017 in Mill Run, Almonte. The front verandah is covered and invites you in to a spacious living room with a gas fireplace, a generous kitchen with ample cupboards & counter, a pantry. a pot-filler washer/dryer closet on the main floor. Large Master bedroom with a walk-in closet & 3 pc ensuite with a double glass shower. The Basement is bright with high ceilings giving it a roomy feeling. Large Recreation room that is great to entertain in, 3rd bedroom and a utility room with enough room for storage. Covered deck off the kitchen out to a fully fence yard and an 8x8 ft shed. Interlock driveway, 2 car insulated garage., Flooring: Ceramic, Flooring: Carpet Wall To Wall, Hardware. (id:58456)
Century 21 Synergy Realty Inc.
67 - 392 Garden Glen Private
Ottawa, Ontario
POWER OF SALE OPPORTUNITY! First-time home buyers, growing families, investors - this is the one for you! Located in the desirable Meadowlands/Crestview neighbourhood close to transit, amenities & several shopping centres, this prime LOCATION cannot be beat! This AFFORDABLE row unit features an attractive open concept floorplan: Main level offers parquet hardwood flooring, bright & spacious kitchen area, large dining/living room and eat-in area with access to private backyard! Upper level boasts two well-sized bedrooms with full bathroom. Lots of potential in the partly finished lower level rec room with spacious laundry/storage room.This is a place you would be happy to call home! (id:58456)
RE/MAX Affiliates Realty Ltd.
2727 County 16 Road
Merrickville-Wolford, Ontario
Welcome to this incredible country home nestled on over 26 acres of privacy and endless possibilities. Inside, you'll be greeted by hardwood flooring that flows seamlessly throughout the entire home, creating an inviting and elegant atmosphere. Freshly painted from top to bottom, this home feels brand new and ready for you to move in and make it your own. The beautiful living room exudes warmth and comfort and opens to a huge family room that's ideal for relaxing or entertaining, with a cozy wood stove that adds a touch of rustic charm. The heart of the home is the kitchen, which comes fully equipped with newer appliances, a brand new sink, taps, and a garburator for convenience. Attached to the kitchen is a charming dining area, perfect for family meals or hosting guests, also features a spacious laundry room and large pantry for all your storage needs. The master bedroom features a walk-in closet and ensuite bathroom for your privacy. Both bathrooms have been completely renovated to offer a fresh, modern feel. The basement is a blank canvas with endless potential, this expansive space can be transformed into anything your heart desires whether its a home theater, gym, extra bedrooms, or storage. The double-car attached garage provides inside entry to the basement. Recent updates have made this home even more exceptional, including a new 200 amp electrical service, a 22 kW Generac generator ensures you'll never be without power, a new steel roof with snow guards, ridge cap vent, and two maxi vents that will keep your home protected forever, a new furnace with heat pump offering efficient heating and cooling for your comfort and new gravel was spread across the driveway and parking areas along with 2 rock retaining walls. For the outdoor enthusiast, the property features a cleared trail around the perimeter, complete with two bridges. You'll love spending time outdoors on the newly built 30x12 patio, perfect for enjoying those peaceful country evenings. (id:58456)
Century 21 Synergy Realty Inc
1002 Redtail Private
Ottawa, Ontario
Check out this spacious, bright, Upper End Unit with transit right at your front door & a very short commute to downtown. Close to all amenities, Montfort Hospital, Aviation Pkwy. Freshly painted throughout. 2 Bedrooms + a bonus room which can be easily converted to a bedroom or DEN for those who work form home or have a home based business. 3 bathrooms - 2 full bathrooms which includes a 4 piece ensuite with a jacuzzi tub. Over 1370 square feet with lofty ceilings, extra windows on the main floor, 2 balconies - perfect for BBQ's, cozy gas fireplace, well equipped kitchen with ceramic tile, large breakfast bar. Plenty of kitchen cabinets for storage. Large Primary Bedroom features a private balcony & oversized walk in closet with organizers. 2nd level features a deep storage closet, another 4 piece bathroom, in -suite laundry & generously sized secondary bedroom. This turnkey property won't last long. You can't beat the size & convenient location of this condo! Status certificate on file . Well managed , efficiently operated with strong financials. Some photos have been virtually staged . (id:58456)
RE/MAX Hallmark Realty Group
615 - 2000 Jasmine Crescent
Ottawa, Ontario
This affordable three-bedroom condo, currently rented month-to-month at $1,440 (utilities included in the condo fee), is perfect for first-time buyers or investors. It features indoor parking (Space #6), in-unit storage, and laundry facilities in the building with commercial washers and dryers. Additional storage lockers can be rented from the condo corporation. Amenities include an indoor saltwater pool, sauna, party room, and fitness center. The condo fee covers heat, electricity, water, building insurance, caretaking, management, and recreational facilities, offering exceptional value., Flooring: Ceramic, Flooring: Laminate (id:58456)
Synercapital Investment Realty
48 Dunsmore Lane
Barrie, Ontario
This immaculate 3+1-bedroom link home is perfect for potential investors or first-time home buyers in a prime location! Located close to the hospital, college, highways, and shopping centers, convenience meets comfort here. The property boasts a large lot with an oversized single garage, offering ample space for workspace, storage, and all your toys. Recent upgrades include new carpet, updated bathroom sinks, and a freshly updated kitchen with modern finishes. Upgraded lighting fixtures illuminate the entire home, creating a warm and inviting atmosphere. Stay comfortable year-round with included A/C and a water softener system. The backyard oasis features a hot tub and beautifully landscaped gardens enclosed by a new fence, providing privacy and serenity. Additional living space awaits downstairs in the newly finished basement, perfect for a recreation room or additional bedroom. (id:58456)
Comfree
706 - 200 Rideau Street
Ottawa, Ontario
ATTENTION INVESTORS & FIRST TIME BUYERS! Spacious and bright 1 bedroom 1 bath condo featuring western views, open concept living space, hardwood flooring throughout, upgraded granite counters, beautiful crown modelings, in-unit laundry, and convenient location just minutes away from University of Ottawa, Rideau Centre and LRT public transit. Enjoy sun-filled afternoons and catch phenomenal views of fireworks all from the comfort of your private balcony. Full amenities including concierge service, party room, indoor swimming pool, and fitness centre. DON'T MISS OUT! (id:58456)
RE/MAX Hallmark Realty Group
6851 Bilberry Drive
Ottawa, Ontario
Welcome to Your Charming end unit, condo townhome on Bilberry! Tucked into the quiet, family-friendly neighbourhood directly across from a park in Ottawas east end, this delightful 3-bedroom townhome offers comfort, space, and convenience perfect for first-time buyers, young families, or investors. Step inside to find a bright, well-laid-out floor plan, with lots of windows for natural light. The separate dining area overlooks the living space, creating an open, connected feel while having separate spaces. The kitchen is functional and full of potential, ready for your personal touch.Upstairs, you will find 3 spacious bedrooms and a full bath, offering plenty of room for a growing family or a dedicated work-from-home setup.The unfinished basement provides excellent storage options and laundry with the opportunity to finish it just the way you like; home gym, rec room, or hobby space. This home also hosts a great size backyard with patio and fence. This home is ideally located across from a park, close to schools, shops, and public transit, with quick access to Hwy 174 for easy commuting. Enjoy the peacefulness of a mature neighbourhood while still being close to all the amenities Orleans has to offer.Whether you are looking to get into the market or downsize comfortably, this adorable home checks all the boxes! 24hrs on all offers as per form 244. No pet restrictions. (id:58456)
Fidacity Realty
2322 Summerside Drive
Ottawa, Ontario
Sitting on the Rideau River, this 4 bedroom, 4 bathroom waterfront home features nearly 140 feet of stunning private shoreline, mature trees and picturesque river views. Open concept layout offers an abundance of natural light, with a welcoming living room that flows seamlessly into the kitchen and dining area. Main floor also has two bedrooms and separate dining room. Two bedrooms upstairs including the primary bedroom with high ceilings, en-suite bathroom and private balcony overlooking the river. Primary bedroom, kitchen and living room, and two large decks all feature views of the gorgeous backyard and Rideau River. Fully detached garage, car port and large shed. Swim, boat, kayak or paddle-board down the river from your own dock. Whether you are looking to move in, renovate or build your dream home, this rarely offered property has it all. Near Manotick Village and 30 minutes from downtown Ottawa. 48 hr irrevocable as per form 244 (id:58456)
Royal LePage Team Realty
942 Smith Road
Ottawa, Ontario
Own one of these Estate lots! 1.3 acre lot. Ready to build! For those who have been watching this project, it is complete and title can be transfered. No restrictions or covenants. Build what you want, when you want, with whoever you want! (id:58456)
Keller Williams Integrity Realty
248 Levis Street
Clarence-Rockland, Ontario
This impeccably maintained 3 bedroom +1 office detached home with a 2-car attached garage & a heated detached 3rd garage 22 x 33 insulated workshop with a wood-burning fireplace is situated on a spacious lot with no front neighbors, this home offers both privacy and convenience. The open-concept layout showcases stunning cathedral ceilings, crown molding, and a chef-inspired kitchen featuring rich cherry cabinetry, stainless steel appliances, a gas stove, ceramic flooring, and a large walk-in pantry. The main floor is highlighted by a flexible additional bedroom, currently used as an office, and flows seamlessly with hardwood and ceramic flooring throughout. Oversized windows in the dining and living areas flood the space with natural light, creating a warm and inviting atmosphere. The primary suite offers a serene retreat with a luxurious ensuite and a walk-in closet. The professionally finished basement extends your living space with two additional bedrooms and a full 4-piece bath. Additional features include a convenient main-floor laundry, a grand oak staircase, a rear deck, and two paved driveways perfect for entertaining. Plus, the propane tank is seamlessly piped through the house to the outdoor barbecue for convenience. Recent upgrades include a top-of-the-line Lennox A/C & furnace (installed October 2019, serviced bi-annually), a fully paid-off hot water tank (2020), a roof replacement (2015), and updated kitchen appliances (May 2022). For added peace of mind, a 22k W Generac power unit was installed in 2023, along with exterior programmable lighting so you're prepared for any situation. Located in a welcoming community with easy access to Orleans and Ottawa, this home offers the perfect blend of comfort, style, and practicality. Don't miss your chance to own this exceptional property. Schedule your viewing today! The home is heated with natural gas throughout and has propane just for the stove & BBQ. Open house this weekend Sunday, March 23rd: 12 - 3PM. (id:58456)
RE/MAX Hallmark Realty Group
77 Richelieu Street
Russell, Ontario
Step into modern living with this stunning brand-new end-unit townhome! Boasting 3 generously sized bedrooms, this home offers the perfect blend of comfort and convenience. Enjoy the added privacy of no rear neighbors, while the cozy, carpeted second floor adds warmth and charm.The thoughtfully designed second floor features a laundry room with built-in linen storage, making everyday living a breeze.Located in the heart of Embrun, this gem is just a short stroll from schools, shopping, and the sports arenaperfect for families and active lifestyles.Dont miss your chance to call this home yoursact today! (id:58456)
Exp Realty


