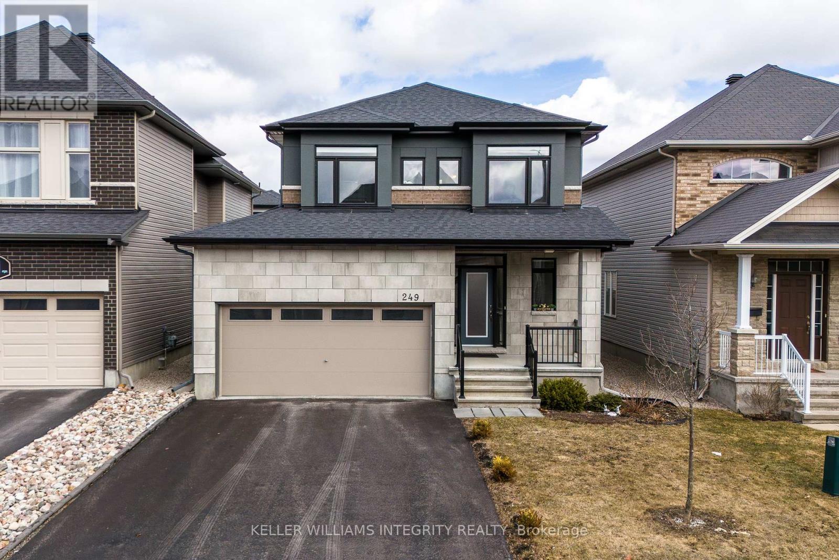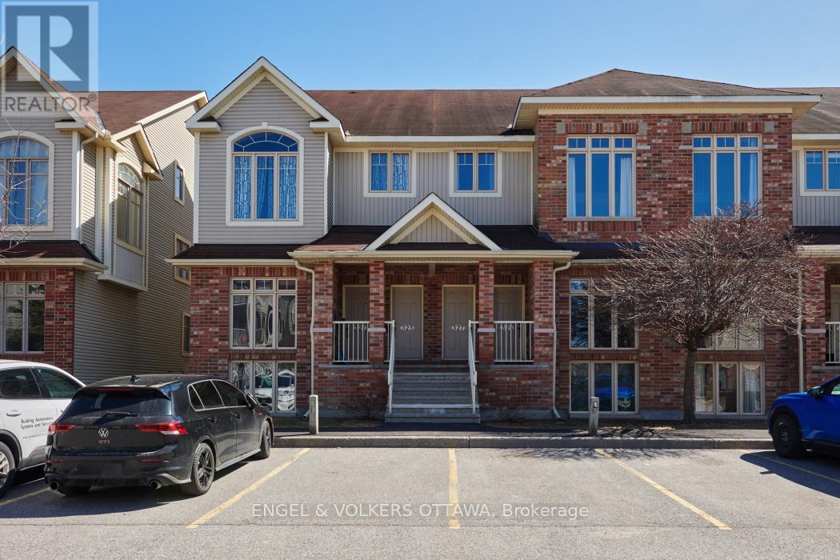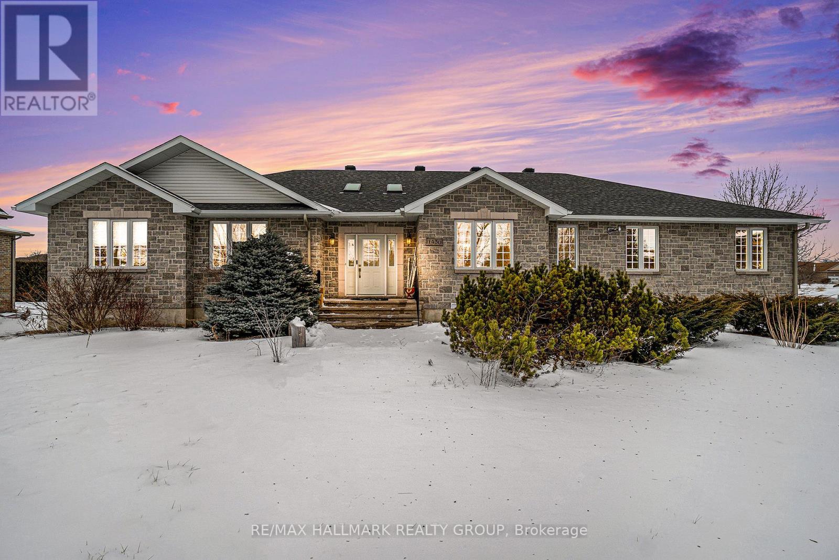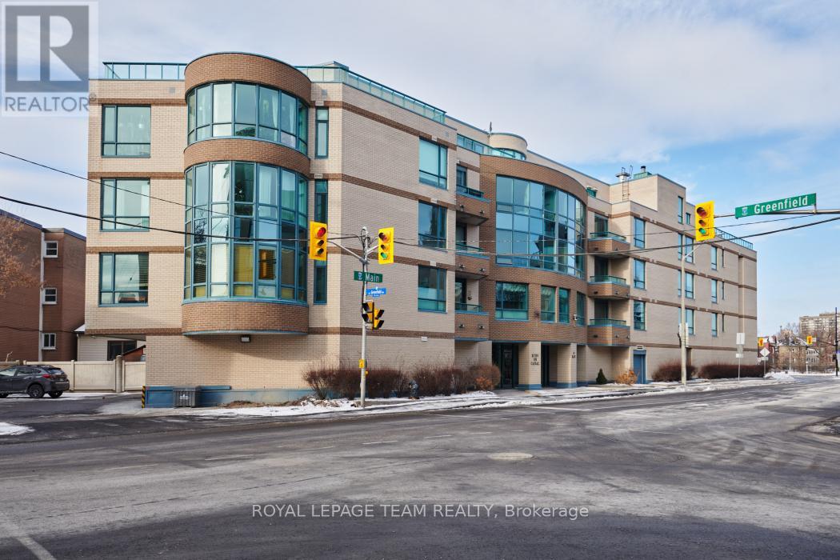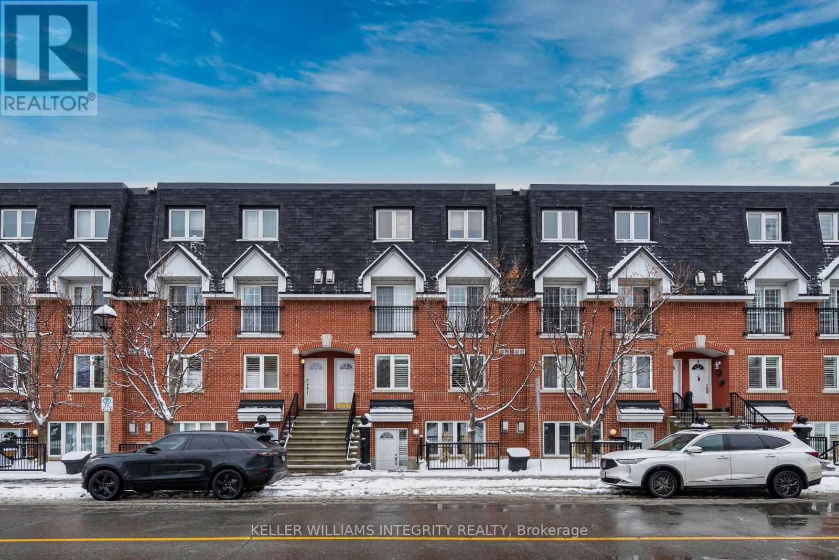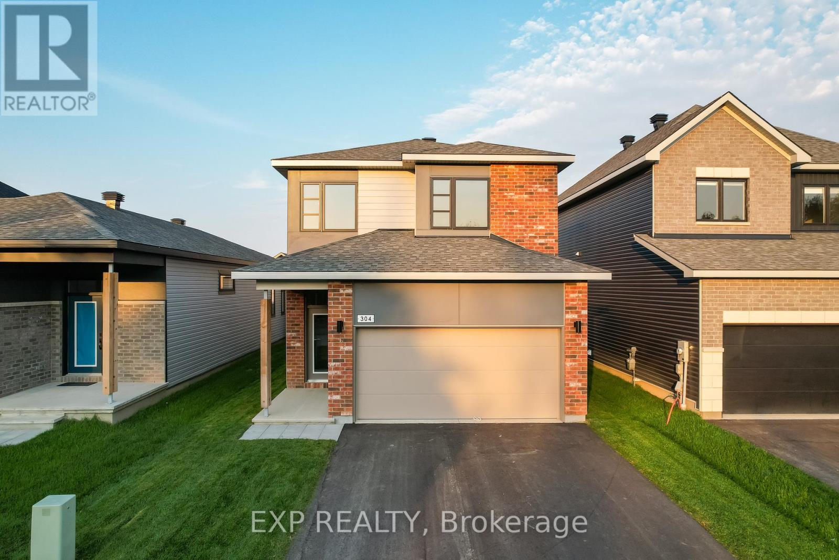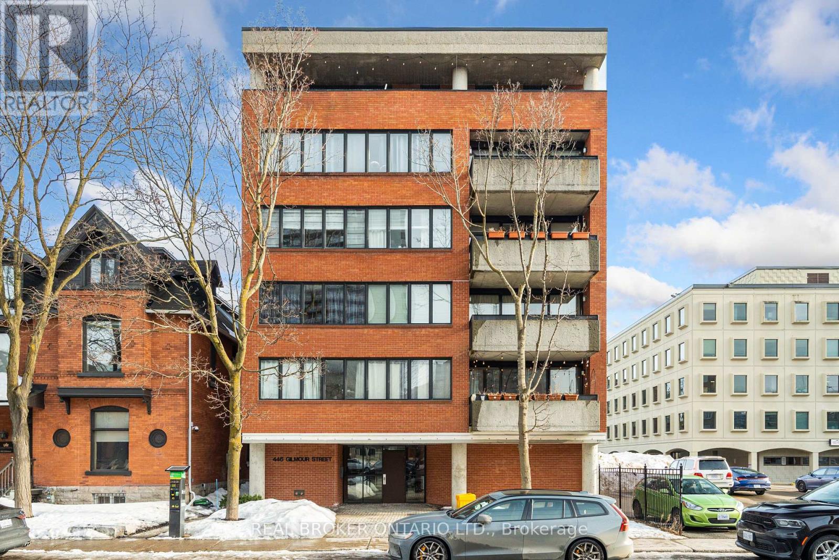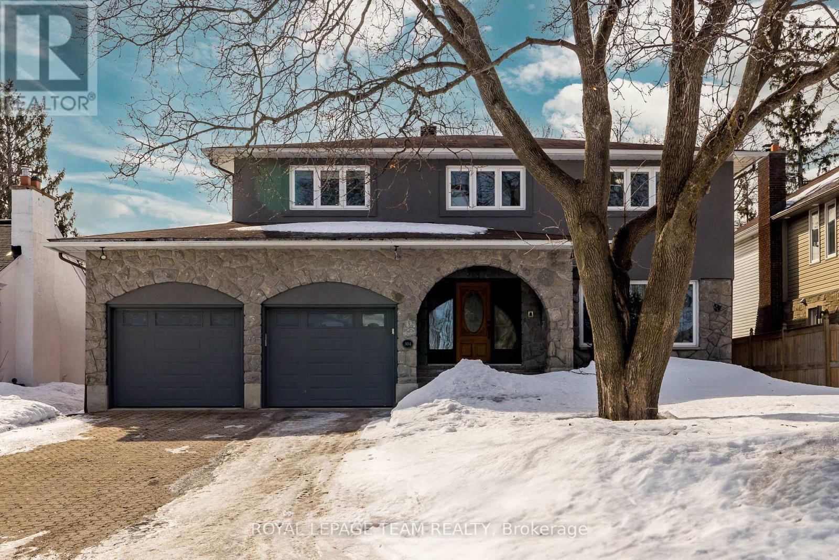Search Results
249 Fountainhead Drive
Ottawa, Ontario
Welcome to 249 Fountainhead where Luxury Meets Comfort! Stunning 4-bed, 4-bath home loaded with upgrades and modern finishes. Bright, open-concept main level with 9ft ceilings and a cozy fireplace at the heart of the home. Chefs kitchen featuring quartz counters, large island, walk-in pantry & high-end appliances. Step outside to your private backyard retreat interlock patio & above-ground pool, perfect for entertaining! Elegant curved hardwood staircase leads to 4 spacious bedrooms. The primary suite offers a walk-in closet & spa-like en-suite with double sinks, quartz counters, glass shower & soaker tub. Finished basement with large windows, 4pc bath, office/gym space & cozy family room. High-end blinds throughout. Flooring: Ceramic, Laminate, Carpet. Move-in ready luxury in the heart of Bradley Estates! (id:58456)
Keller Williams Integrity Realty
327 Elite
Ottawa, Ontario
Welcome to this bright and spacious 2-bedroom + loft/den, 2-bath upper unit condo, perfectly situated in a sought-after location. This well-designed layout offers an abundance of natural light, creating a warm and inviting atmosphere throughout. The versatile loft space is ideal for a home office, guest area, or cozy lounge. Enjoy the convenience of being just minutes from shopping, dining, entertainment, transit, and more. A fantastic opportunity for professionals, first-time buyers, or anyone looking to enjoy modern condo living in a vibrant community. 24 hours irrevocable on all offers. (id:58456)
Engel & Volkers Ottawa
1430 Spartan Grove Street
Ottawa, Ontario
Welcome to this custom-built stone bungalow, a true gem nestled in a serene setting with accessory apartment income potential. As you step inside, you'll be greeted by soaring cathedral ceilings and a spacious living room with a cozy wood-burning fireplace, perfect for relaxing evenings. This home features a formal dining area for family meals and gatherings, along with an eat-in kitchen complete with all stainless steel appliances, ample cabinetry, a stylish ceramic backsplash, and a built-in desk nook. Step through the patio doors and enjoy your morning coffee on the deck overlooking a huge backyard, complete with a firepit for outdoor entertaining. A versatile den offers a quiet retreat or home office space, while inside access from the impressive 3-car garage, a private powder room, and a main floor laundry room add convenience and functionality. This 3-bedroom home includes a spacious primary bedroom with a generous walk-in closet and a luxurious 4-piece ensuite, featuring a corner soaker tub and a separate standing shower. The unfinished lower level presents endless possibilities for you to create your ideal space and has a fully roughed in in-law suite (SDU) ready to complete. Separate entrance as well as all plumbing and electrical work. Outside, you will find beautiful landscaping, charming stone walkways, and a treed lot that adds both privacy and a touch of nature to the property. New Furnace, AC, Air Exchanger and On Demand Water Installed in 2023. Heated garage and Irrigation system. This home combines comfort, style, and potential! Don't miss the chance to make it yours! (id:58456)
RE/MAX Hallmark Realty Group
2772 Springland Drive
Ottawa, Ontario
***OPEN HOUSE April 12th & 13th, 2pm - 4pm*** Welcome to 2772 Springland Drivean ideal family home nestled in a prime location near Mooney's Bay Beach! This charming semi-detached offers 4 spacious bedrooms, 2.5 bathrooms, and hardwood flooring throughout. The sun-filled family room, complete with large windows, is perfect for cozy evenings and quality time together. Enjoy a functional kitchen with ample counter space, ideal for daily cooking or entertaining guests.The finished basement provides plenty of room for recreation, a home office, or additional living space. Located just a 2-minute walk to Holy Cross Elementary School and a brand new Andrew Fleck daycare, and surrounded by three public parks, this home is perfect for your growing family. Walk to Mooney's Bay Beach in just 5 minutes, drive to Carleton University in 5, and reach downtown Ottawa in just 15 minutes.Don't miss your opportunity to own a home in this sought-after, family-friendly neighbourhood! (id:58456)
Exp Realty
1009 - 255 Bay Street
Ottawa, Ontario
RARE opportunity to own a true 2-STOREY LOFT with 1.5 baths at the highly sought after Bowery condos in downtown Ottawa. Bright and open concept with soaring floor to ceiling windows equipped with custom fitted motorized solar blinds. Beautiful hardwood flooring throughout main and upper levels, quartz counters in kitchen and baths, upgraded stainless steel appliances, in-unit laundry, storage locker, and heated UNDERGROUND parking included. This stunning condo offers two hotel like guest suites and top floor amenities, which includes indoor salt water infinity pool, fitness centre, party room, BBQ patio, and 360 degree views of Ottawa. Less than 5-minute walk to major bus routes, LRT station, restaurants, and shops (id:58456)
RE/MAX Hallmark Realty Group
E - 40 Tayside Private
Ottawa, Ontario
A gem 2+1 room layout in the heart of Barrhaven, surrounded by top-ranked schools, community centers, and within walking distance to shopping malls, hospitals, etc. This unit is located on the third level with a quiet street-facing balcony to relax and enjoy the views. Two tiers of kitchen counters provide plenty of kitchen storage. Hardwood floors in the living room and soft carpeting in the bedrooms create a cozy feel. The primary bedroom offers a walk-in closet with an en-suite bathroom. The secondary bedroom and additional room/den share another bathroom, which gives more functionality. In-unit washer and dryer add convenience to your life. A private parking space is just steps away from the entrance, and a variety of visitor parking spaces provide more flexibility for your family and friends. Quiet neighbours and a well-maintained community make this ideal for personal use or as a nice income investment property. Open house on Sunday, April 6, 2-4:00 PM. Welcome! (id:58456)
Royal LePage Team Realty
3052 And Part 3 Stoneridge Road
Ottawa, Ontario
Welcome to the Eagle's Nest, a majestic custom build by Legends Home Construction with the most spectacular, panoramic view of the Ottawa River valley and Gatineau Hills in the region, sitting on just under 14 acres! Set on the highest point on Stoneridge Rd. in Dunrobin Shores, this open concept 2 story, 3 bedroom plus den with a walkout basement boasts stunning finishes throughout, including: solid cherry cabinetry by Laurysen Kitchens, granite in kitchen & bathrooms, hand-scraped solid acacia hardwood & Italian tile in all wet areas. The living room has a 20 ft soaring ceiling and expansive triple glazed windows on 2 levels. All other areas including the walk-out basement have 9 ft ceilings. There is a large raised deck perfect for entertaining off the kitchen and an upper balcony off the main bedroom that has the best view in the house. Truly a Canadian dreamscape. Additional Features: Granite kitchen island that can seat 8 comfortably and 10 in a pinch; Soft led lighting throughout; Added insulation in interior walls for soundproofing; Stained white pine wood trim & interior doors; Napoleon propane fireplace; High efficiency Napoleon propane furnace & electric heat pump; Water softener & reverse-osmosis filter for excellent drinking water; Extra-large septic system to accommodate potential separate apartment in large un-finished basement that already has rough in for bath; Stone and stucco exterior; Large front porch and rear deck ;Lightning rods, hurricane clips, whole house surge protector, alarm system, and a good sized portable generator with quick connect for uninterrupted power year-round; 2 fire pits & large tranquility garden; Walking paths teeming with wildlife right on property; 3 minutes to nearest beach with boat launch, 7 minutes to Port of Call Marina and 15 minutes to Kanata. Property size is both lots added together and being sold as a package. Lot size is approximate and does not account for the unopened road allowance that separates them. (id:58456)
Keller Williams Integrity Realty
203 - 10 Main Street
Ottawa, Ontario
Quiet, private, and rarely available. A choice offering in a boutique building, this cozy apartment is beautifully renovated, spacious, and move-in ready. Overlooking the picturesque Rideau Canal, it showcases gorgeous views and ample natural light with southwest exposure. An exceptional location, walking distance to the best of downtown amenities, and vibrant Ottawa East neighbourhood with walking/biking paths galore. The smart floor plan features over 1,200 square feet of living space and a large open concept living/dining room, with a crisp white kitchen, quartz counters, ample cabinetry, and new appliances. Enjoy the luxury of a generously sized primary bedroom with sleek renovated en suite bathroom, plus walk in closet, and lovely view! The second bedroom/office is versatile, with an adjacent full bathroom, perfect for guests or work from home arrangement. Convenient in-suite laundry with new machines is tucked away by the foyer, and has some storage space, plus additional storage locker and parking included to round out the functionality of the condo. Don't miss out on this one of a kind opportunity! Book your viewing today! (id:58456)
Royal LePage Team Realty
245 Cumberland Street
Ottawa, Ontario
Discover the allure of this modern stacked condo situated in the heart of Downtown. This stylish home features 2 bedrooms, 2 bathrooms, and an open-concept layout designed for contemporary living. The sleek white kitchen, complete with a pantry, flows effortlessly into the main living area, which showcases polished hardwood floors, a cozy fireplace, and west-facing windows adorned with California shutters, creating a warm and welcoming atmosphere. Additional features include a 2-piece powder room near the entrance for added convenience. Upstairs, two bright bedrooms boast hardwood floors, full closets with built-in organizers, and an abundance of natural light. The level is completed by a full bathroom with a shower-tub combination and a convenient laundry area equipped with a washer and dryer. Step outside to enjoy the shared outdoor terrace, an ideal spot for relaxation or social gatherings. The secure underground parking includes an oversized space perfect for larger vehicles, along with a storage unit and a bike rack. Embrace the ultimate downtown lifestyle with easy access to everything you need. Just steps away from the lively Ottawa Market, Metro grocery store, University of Ottawa, Rideau Centre, Parliament Hill, and a wide array of shops and restaurants. This is city living at its finest welcome home! (id:58456)
Keller Williams Integrity Realty
304 Oakmont Drive
North Grenville, Ontario
Welcome to the incredible golf community of Equinelle! This brand new, never-lived-in 3 bedroom, 2.5 bath detached EQ build, is designed for modern living and packed with $20,000 worth of upgrades. Enjoy the convenience of all brand new stainless steel appliances, a spacious foyer, a built-in bench in Mudroom, generous kitchen with oversized island, 18' ceiling feature in dining room, oversized primary bedroom, gas fireplace, & laundry room on second floor. Without having to wait for the builder, this house is ready to be called a home today! Part of the community appeal is the option to join the spectacular new 20,000 sq.ft. Resident Club designed by award-winning architect Barry J. Hobin featuring amenities such as lounge/library, outdoor pool & well equipped gym. eQuinelle provides the opportunity to enhance your recreational lifestyle by playing the beautiful 18-hole golf course, walking or biking the woodland trails, or paddle along the Rideau at sunset. (id:58456)
Exp Realty
202 - 446 Gilmour Street
Ottawa, Ontario
Welcome to 446 Gilmour in Centretown - 9 unit boutique low-rise condo building! This 2 bed 2 bath unit features over 1000sqft of well used space. Enjoy bright sunny days with the southern exposure and large covered balcony. The spacious kitchen offers ample counter and cupboard space, with a pass-through to a living room / dining room space. The generous sized primary bedroom offers a 3 piece bathroom, and walk-in closet. The second bedroom provides that extra flex space for another bed, guest room, office/den. Dedicated laundry room and 4 piece bathroom complete the unit. Located on a quite one way street off Bank Street you're steps from Parliament Hill, the National Arts Centre, Rideau Centre the walking+biking paths of Ottawa's Rideau Canal. Excellent restaurants and shopping on Bank and Elgin Street - Steps from Gongfu Bao, Wolf Down, Fauna, Arlo, Flora Hall Brewing and Whalesbone. Parking & storage included. Building upgraded HVAC system to separate unit heat pumps in 2024 as primary heating source. (id:58456)
Real Broker Ontario Ltd.
304 Mountbatten Avenue
Ottawa, Ontario
OPEN HOUSE SUNDAY APRIL 13TH 2-4PM. Nestled on one of the most prestigious streets in Alta Vista, this stunning residence offers an unparalleled blend of elegance, space, and sophistication. Situated on a premium lot in a highly sought-after location, this home is just minutes from the General Hospital, CHEO, and major highways, offering both convenience and exclusivity. The striking stone and stucco exterior exudes timeless curb appeal, welcoming you into over 3,300 sq. ft. of beautifully designed living space, plus a fully finished lower level. The grand foyer opens to expansive principal rooms, perfect for refined entertaining and luxurious everyday living. The gourmet kitchen is a masterpiece, featuring custom cabinetry, exquisite granite countertops, and premium finishes. Upstairs, youll find fully renovated spa-inspired bathrooms, including two sumptuous ensuites that offer a private retreat of tranquility. The lower level is designed for indulgence, featuring a spacious recreation room, bespoke wine cellar, chic wet bar, and a full bath. With its separate entrance, this space is ideal for a nanny suite or in-law retreat. Step into your private outdoor sanctuary, where a composite deck, elegant fireplace, basketball court, play structure, and storage shed create a perfect blend of leisure and luxury. Unwind in the hot tub (as is) and enjoy serene evenings in this enchanting backyard escape. A rare offering in an exceptional location, this home embodies sophisticated living at its finest. Dont miss this extraordinary opportunity. (id:58456)
Royal LePage Team Realty
