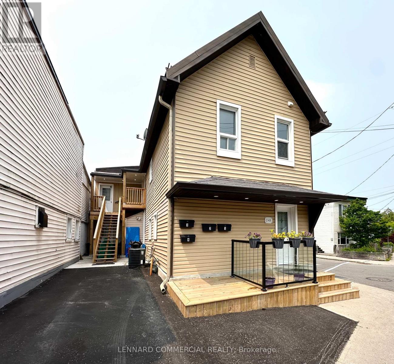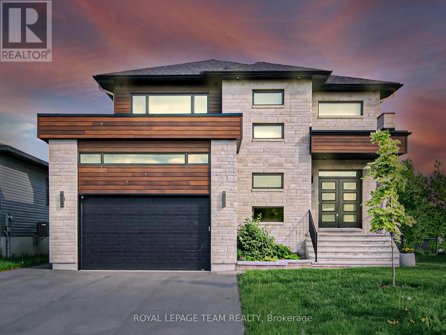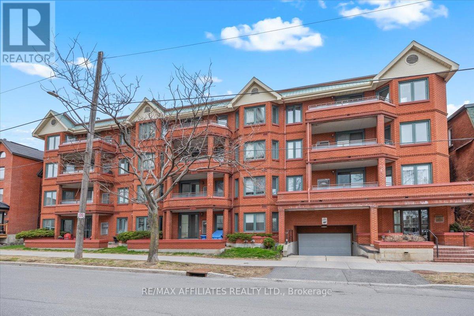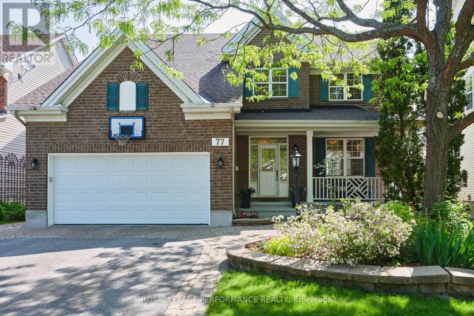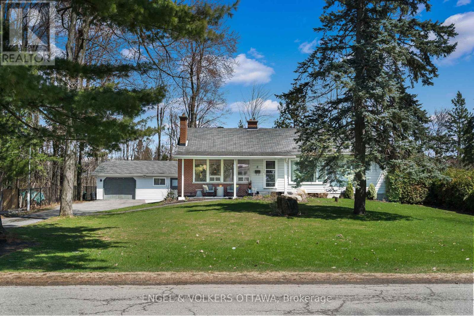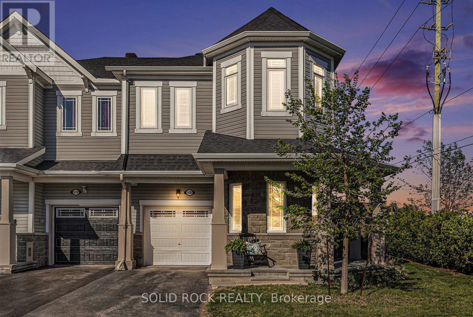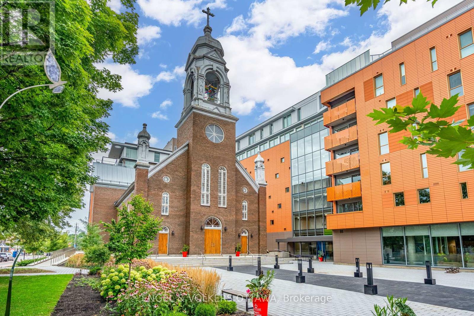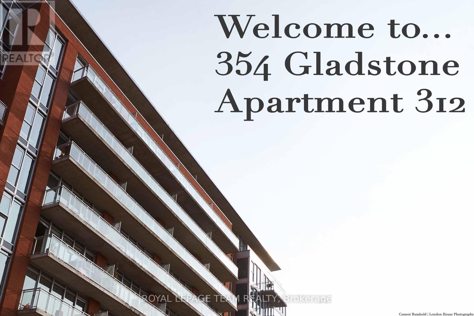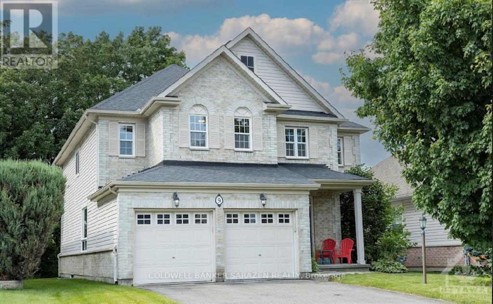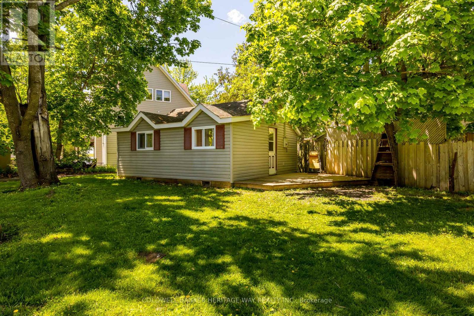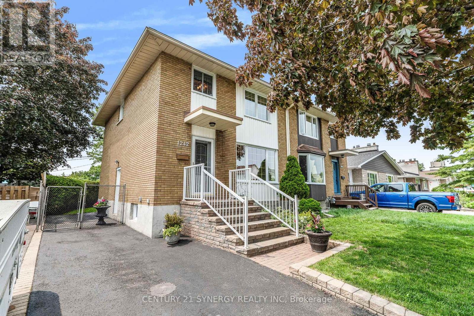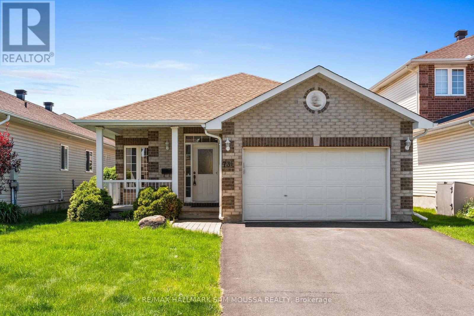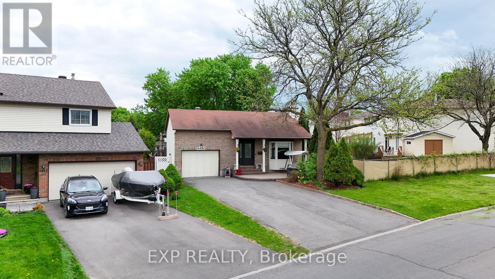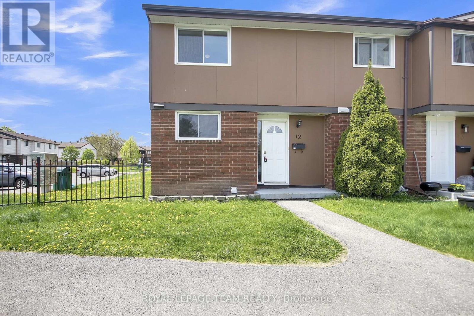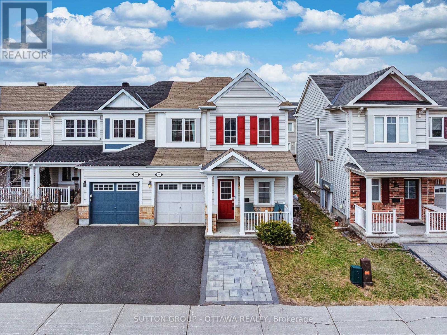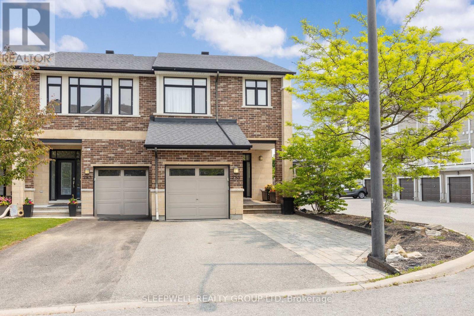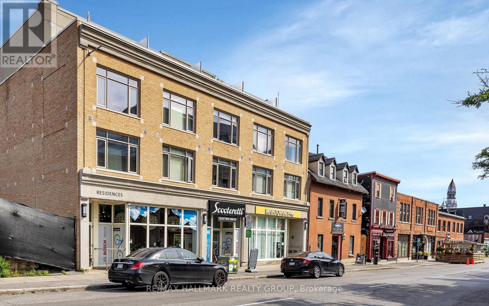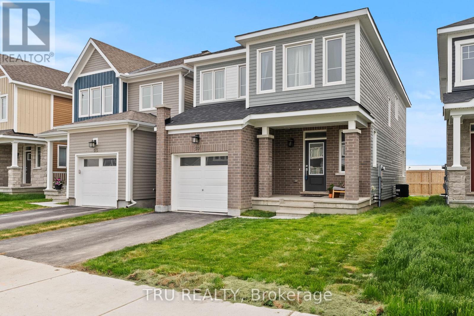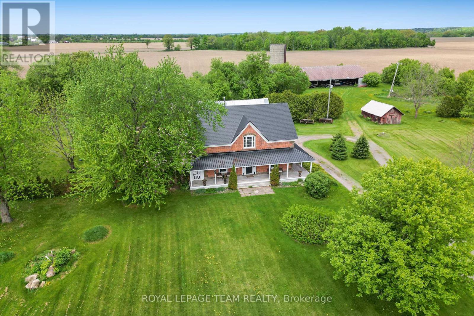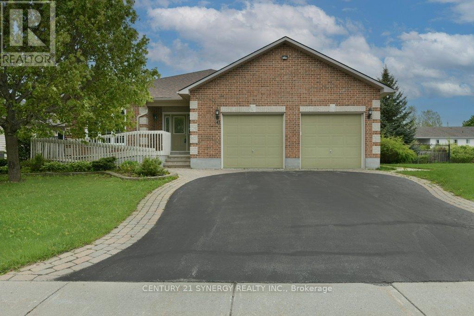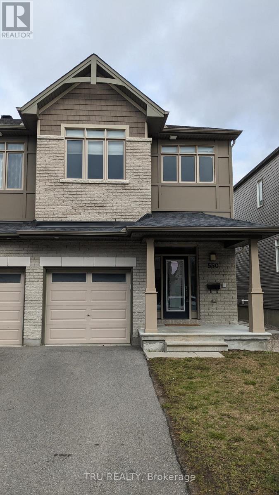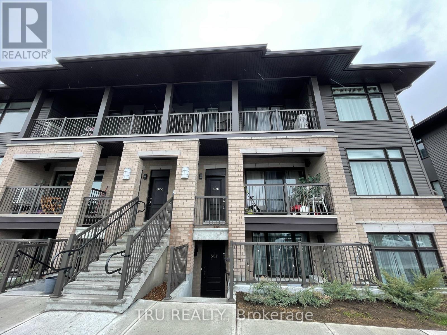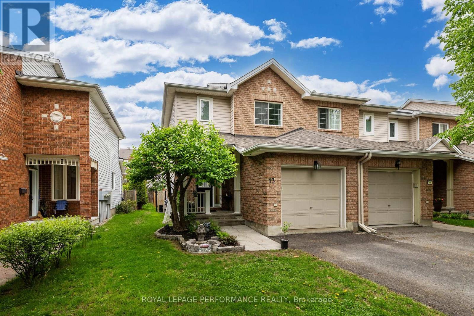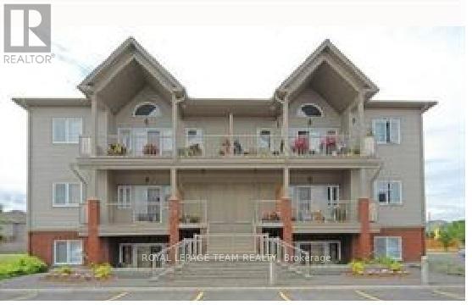Search Results
1815 Kingsdale Avenue
Ottawa, Ontario
Open House SUNDAY JUNE 8th , 2-4 pm! Welcome to 1815 Kingsdale Avenue a beautifully maintained and updated east-facing bungalow on a generous lot in the heart of Blossom Park! (walking distance to Conroy Pit & trails) This bright and open home offers incredible natural light throughout, complemented by rich hardwood flooring on the main level. The updated kitchen features quartz countertops, modern cabinetry, a stylish ceramic backsplash, and Modern appliances perfect for cooking and entertaining.The main level includes two spacious bedrooms and a full 3-piece bathroom. Downstairs, youll find a large finished basement with a versatile recreation/family room, a third bedroom, full 3-piece bathroom, dedicated laundry/utility space, and a separate side entrance offering income potential or in-law suite possibilities.Recent upgrades include a new furnace and central air conditioning (2020), as well as a newly constructed front entrance and walkway (2021). The expansive backyard offers plenty of room to garden, relax, or expand in the future. Located close to schools, parks, shopping, public transit, and the airport.A rare opportunity on a large lot with so much potential book your showing today! (id:58456)
RE/MAX Hallmark Realty Group
240 Marier Avenue
Ottawa, Ontario
Don't miss this fourplex (4 x 1 bed) with over 150k of capex!! Corner property with great curb appeal priced at a 6 cap with over 73k gross income and still has room to grow. Metal roof with steel guards and snow barriers, brand new rear stair case, deck as well as front steps and porch, one parking spot with new asphalt and new furnace 2023. Units 2, 3 and 4 have been completely renovated (unit 1 remains dated and requires TLC, yet its rented close to market rates). Coin operated laundry. (id:58456)
Lennard Commercial Realty
504 Barrage Street
Casselman, Ontario
No need to pack up for the weekend fun starts at home. This stunning 2022-built waterfront home offers year-round enjoyment with open-concept living, modern finishes, and expansive windows that bring the outdoors in. With 3+1 bedrooms, a fully finished lower level, and zero carpet, its both elegant and low maintenance. The primarily flat lot includes erosion-controlled sloped access to the water, making every season one to enjoy. Downstairs features a separate bedroom, full bath, laundry suite, and spacious rec room ideal for guests or multi-generational living. Whether you're entertaining, relaxing, or heading out on the water, you're already where you want to be. All the benefits of waterfront life, close to amenities of Casselman. (id:58456)
Royal LePage Team Realty
302 - 45 Argyle Avenue
Ottawa, Ontario
Live the Golden Triangle Lifestyle, Steps from the Rideau Canal, welcome to one of Ottawa's most coveted neighbourhoods, where charm, convenience, and lifestyle come together beautifully, this boutique 4-storey all-brick building features a secure front entrance, modern updated common areas, and an incredible rooftop terrace, perfect for soaking in the city views, this bright and stylish 2-bedroom, 2-bathroom corner unit offers generous space and sunlight, w/a south-facing covered balcony for morning coffees or evening wind-downs, enjoy the rare luxury of TWO underground parking spots (7 & 9) and your own exclusive storage room (#9), Inside, you'll find tile foyer with double closets, sun-filled living room w/wide plank flooring, elegant crown moulding, and a cozy wood-burning fireplace, open den, bistro-style eat-in kitchen w/loads of cabinet space, oversized sink, ceramic backsplash, panoramic views, and a double-door pantry, primary bedroom w/a double-sided walk-through closet and private 4-piece ensuite, second bedroom and 2-piece main bath, in-unit laundry room, instantly connected to the best of the city bike paths, ice skating, cafés, the best of local eateries, entertainment, transit, and daily shopping, all just a short stroll away, 24 hour irrevocable on all offers. (id:58456)
RE/MAX Affiliates Realty Ltd.
77 Mattawa Crescent
Ottawa, Ontario
Open House - Sunday June 8th from 2 to 4. Enjoy the best of both worlds when an urban environment melds with the tranquility of nature. That is the case with this 4 plus 2 bedroom, 4 bathroom home located on desirable Mattawa Crescent in Bridlewood. Enjoy the convenience of a short drive to grocery stores and restaurants or sit in the backyard and relax to the sound of the wind through the trees. This spacious family home boasts an open 2 storey foyer, eat-in kitchen, formal dining room, main floor family room with fireplace and den, a walk-in linen closet and an abundance of oversized windows that highlight the NCC greenspace at the back of the the property. This home has gone through extensive upgrades over the past 10 years including the kitchen and laundry room were renovated with modern cabinets, quartz counters, hardware, faucets, tiles and lighting. The spa-like en-suite with two large windows was re-imagined with a glass walled shower, soaker tub and a quartz top vanity with double sinks. Other upgrades include vinyl plank flooring and recessed lighting in basement and the family bathroom reno'd on second floor. Recently renovates include the basement bathroom (2024) with modern, high-end finishes and mail floor hardwood floors in family room, office and hall refinished in 2025 . Most of house repainted in 2024/2025. Hardwood on main floor and three bedrooms on the second level. Gather in the very private landscaped, fully fenced backyard with an above ground pool and a large deck with built-in benches. An idyllic spot that provides not only full sun in the afternoon but cool dappled shade. Perfect for entertaining friends or a family get together. Just a short walk to Mattawa Park, NCC walking paths and excellent schools. Furnace and A/C 2012, HWT 2023. 24 hour irrevocable on all offers. (id:58456)
Royal LePage Performance Realty
8 Pineglen Crescent
Ottawa, Ontario
Rare Opportunity on Pineglen Crescent! Located in one of Ottawa's most sought-after neighbourhoods, this charming property sits on just over half an acre, offering the perfect balance of lifestyle, space, and future potential. Ideal for downsizers seeking more land, families looking to grow, or developers wanting to create a custom home, this property is full of opportunity. The existing home features three bedrooms plus an office, with the potential to add more bedrooms in the basement. Major updates include a new four bedroom septic system (2020), new attic insulation (2020), water softener/triple osmosis water system, upgraded 200-amp electrical service (2020), a new furnace (2024), and a new water pressure tank (2025).The detached garage currently has a single door but can be easily converted into a double-door garage to accommodate two cars, and includes an attached workshop for additional storage or hobbies. The fully fenced yard, surrounded by mature trees, offers exceptional privacy. Enjoy a true community setting with neighbourhood tennis courts, parks, and walking trails just steps away. Conveniently located minutes from Merivale Road shops, restaurants, and services, with downtown Ottawa and the airport both within a 15-minute drive. A rare offering of space, convenience, and an incredible lifestyle, live comfortably today or bring your vision to life! (id:58456)
Engel & Volkers Ottawa
412 - 214 Viewmount Drive
Ottawa, Ontario
Welcome to this beautifully maintained 1-bedroom condo in the highly sought-after Viewmount Woods community. This bright and inviting unit features a modern galley-style kitchen and convenient in-unit laundry.Enjoy a spacious open-concept living and dining area with laminate flooring throughout, leading to a private balcony through a sliding patio door, perfect for morning coffee or evening relaxation. The generously sized primary bedroom includes a walk-in closet, and the full bathroom has been updated with a brand-new vanity. Additional features include one outdoor parking spot and low-maintenance living in a well-managed building. Ideally located near Algonquin College, Carleton University, and major public transit routes. You'll also find schools, grocery stores, pharmacies, restaurants, Best Buy, and Costco all just minutes away. This is an excellent opportunity for first-time buyers, students, or investors! (id:58456)
Coldwell Banker Sarazen Realty
508 Acceptance Place
Ottawa, Ontario
Spacious End-Unit Townhome in Desirable Emerald Meadows! Welcome to this beautifully maintained end-unit townhome in the sought-after Emerald Meadows neighbourhood of Kanata. This spacious and bright home features impressive 11-foot ceilings in the foyer, complete with a convenient powder room...perfect for welcoming guests! Enjoy elegant entertaining in the separate formal dining room, or gather in the heart of the home: the open-concept kitchen with a large island, generous breakfast area, and adjacent family room ideal for both everyday living and hosting. Upstairs, you'll find 4 good-sized bedrooms, including a primary suite with a walk-in closet and a private ensuite. The fully finished lower level adds incredible versatility, featuring built-in cabinetry, a sink, fridge, and a full 3-piece bathroom with walk-in shower perfect for multigenerational living, a teen retreat, or a home-based business. Step outside to your fully fenced backyard oasis, complete with a gazebo, ideal for relaxing or entertaining in privacy. Located just minutes from top-rated schools, parks, shopping, and scenic bike trails, this home offers the perfect blend of comfort, convenience, and space. Don't miss your chance to call this one home! (id:58456)
Solid Rock Realty
277 Catamount Court
Ottawa, Ontario
* Open House Sun., June 8th from 2 pm-4 pm * Welcome to 277 Catamount Court, a sun-filled, end-unit townhome with a rare oversized yard in a quiet Kanata neighbourhood! Step inside to find warm hardwood flooring, fresh neutral tones, and a flexible layout perfect for everyday living and entertaining. The main floor offers a bright living area, a formal dining space with a striking black accent wall, and a functional kitchen with cheerful tile backsplash, loads of cabinet space, and a sunny breakfast area that opens onto your private deck and a pie-shaped yard. Upstairs, you'll find three generously sized bedrooms, including a spacious primary with wall-to-wall closets plus a walk-in. The large family bath offers great storage and a clean, neutral finish. The finished lower level includes a laundry area, additional storage, and a large family room. Enjoy peace of mind with recent updates, including some walls freshly painted and well-maintained finishes throughout. This move-in-ready home is located just minutes to top Kanata amenities: Centrum Shopping Centre, Kanata Wave Pool, Richcraft Rec Complex, the Kanata North tech park, and access to top-rated schools, public transit, parks, and trails. Plus, you're only a short drive to Tanger Outlets and Highway 417 for easy commuting. A fantastic opportunity for first-time buyers, downsizers, or investors alike, this one checks all the boxes! (id:58456)
RE/MAX Hallmark Jenna & Co. Group Realty
34 Granton Avenue
Ottawa, Ontario
Come before this listing will be taken off the market on June 13'th. Executive custom home WITH SUPERIOR ICF INSULATION is nestled in the heart of St Claire Gardens. House offers 2 story foyer, engineered floors, 9' ceilings, 98" doors and integrated speakers system with Bluetooth amplifier on both levels, heated floors in MB, 3 walk-in closets, striking wooden/glass staircase with unique built in integrated LED panels, Gorgeous kitchen with huge island, separate large butler's pantry ensuring the kitchen is perfectly suited to sociable contemporary living. Stunning stylish and sophisticated design of the main level made to capture natural light through an abundance of windows. Gorgeous gas fireplace completes the main floor. Lower level offers tremendous value & opportunity. SEPARATE ENTRANCE, 2 additional bdrs, open concept of living & family rooms comes with a full set of appliances. Ample size shed, composite board deck & stone patio are great additions to the house. South facing bckd. Proximity to Algonquin college, 15 min drive to Down Town **EXTRAS** Shed (id:58456)
Tru Realty
103 - 135 Barrette Street
Ottawa, Ontario
Welcome to the St Charles Market in the heart of the vibrant Beechwood Village. This luxury condo building was built on a historic site and is centred around the iconic St.Charles Church. Unit #103 is one of three exclusive townhome condos offered. Enter through the foyer with your own concierge person or access the unit through a private entrance with main level access, an outdoor balcony with a gas hook-up for a barbecue. When you step inside this beautiful space you will be instantly impressed with the high quality finishes and with the open concept design which includes a great room with soaring ceilings, floor to ceiling windows with automatic blinds, a Gorgeous kitchen with shaker style cabinets, island & quartz countertops with waterfall edge, Fisher & Paykel appliances including a double drawer dishwasher. Upstairs you have 3 bedrooms, a walk in closet, 2 full baths and a loft space. Underground puzzle parking, where your car is delivered on demand. Great building amenities. (id:58456)
Engel & Volkers Ottawa
312 - 354 Gladstone Street
Ottawa, Ontario
Just bring your luggage. Fully furnished, Bright, spacious 1 bedroom unit located in the heart of Centertown with ceiling to floor windows with coverings, large end to end balcony. Building amenities include a gym, large party room, BBQ patio and concierge. Steps away from the LCBO, Shoppers Drug Mart, the Canal and Lansdowne! Bus service at your door. Easy to view! Tenant pays Cable, Electricity, High Speed, Phone, Content insurance, First and last months rent + references, credit and proof of employment Letter. Furniture inclusion list attached to this listing. (id:58456)
Royal LePage Team Realty
1508 - 40 Landry Street
Ottawa, Ontario
Located in the sought after neighbourhood of Beechwood Village is La Renaissance, discover this beautifully renovated, custom-designed condo with a stunning view! Featuring hardwood, ceramic, and laminate flooring throughout, this unit offers a welcoming living and dining area with Roman pillars, crown molding, and pot lighting. The well-equipped kitchen includes a spacious center island, ideal for everyday cooking and gathering. A bright primary bedroom provides plenty of closet space, while glass doors open to a versatile space, currently used as a den. The updated bathroom boasts an oversized glass shower, and a private balcony offers a peaceful spot to enjoy the scenery. Residents at La Renaissance have access to a fully equipped fitness centre, two terraces, and a private library with wall to wall bookshelves and several comfortable seating areas. There is also a party room with stunning marble flooring, gas fireplace, flat screen T.V. and a full kitchen with a stove, microwave, dishwasher and fridge. Take advantage of the indoor pool or take some time and relax in the sauna. A wonderful place to call home! (id:58456)
Royal LePage Team Realty
6595 Fourth Line Road
Ottawa, Ontario
Stunning Fully Renovated Home in the Heart of North Gower! This charming corner-lot property is ideally located right on the Main Street perfect for first-time buyers or those looking to downsize without compromising on style or convenience. Offering 1 bedroom, 2 versatile dens, and 2 full bathrooms, this thoughtfully updated home features luxury vinyl flooring throughout and a spacious open-concept kitchen and living area. The bright front sunroom is the perfect spot to enjoy your morning coffee while taking in the lively charm of the town. The brand-new kitchen boasts three stainless steel appliances, a stylish butcher block island, and an eye-catching backsplash. Enjoy the convenience of main floor laundry and a mudroom with ample storage leading to the new back deck. Upstairs, you will find the primary bedroom with a wall-to-wall closet, a full bath, and an additional room ideal for a home office or guest space. A wide hallway provides even more flexible space, great for a reading nook or second workspace. Exceptional curb appeal includes landscaped mulch gardens, a classic farm-style fence, privacy wall, and parking for two. All this within walking distance to Mulligans Grocers, The Marlborough Pub, Home Hardware, Post Office, Library, local restaurants, and more. Don't miss this move-in ready gem - book your showing today! (id:58456)
RE/MAX Hallmark Realty Group
1606 - 20 Daly Avenue
Ottawa, Ontario
Welcome to Arthaus, a luxurious condo residence situated above the renowned Le Germain Hotel. This modern unit combines minimalist design with high-end finishes and sweeping views of Parliament Hill and the Gatineau Hills. The open-concept layout features exposed concrete pillars, engineered hardwood flooring, and floor-to-ceiling windows that flood the space with natural light. The sleek kitchen is equipped with European-style appliances, quartz countertops, a porcelain tile backsplash, and soft-close cabinetry. The spa-inspired bathrooms includes modern fixtures and a clean, contemporary design. Enjoy outdoor living on the oversized balcony and the convenience of two indoor parking spots. Residents have access to an exclusive private lounge with a fireplace, TV area, catering kitchen, formal dining room, and balcony. Additional amenities include a fully equipped fitness centre with areas for cardio, yoga, and strength training, as well as a rooftop terrace featuring an outdoor fireplace and breathtaking views. Experience hotel-inspired living in the heart of the city. (id:58456)
Engel & Volkers Ottawa
18 Avonhurst Avenue
Ottawa, Ontario
Welcome to 18 Avonhurst Avenue, a beautifully maintained 3-bedroom, 2.5-bathroom detached home in the heart of Longfields. This bright and spacious property with 2,288 square feet of living space features a functional layout with stylish updates throughout. The main floor offers an inviting living and dining area with rich-toned flooring and large windows that bring in natural light. The spectacular, fully renovated kitchen includes stainless steel appliances, a built-in oven, cooktop, range hood fan, elegant shaker cabinetry with black fixtures, and an oversized island with seating - perfect for both family meals and entertaining. Relax in the cozy family room with a striking stone-faced fireplace and views to the private backyard. Upstairs, the primary suite features a walk-in closet and a modern 4-piece ensuite with a separate tub and shower. Two additional bedrooms share a full bathroom, and plush carpeting throughout the second level adds warmth and comfort. The finished lower level offers a versatile recreation room ideal for movie nights, a home office, or a playroom. To complete the basement, you'll find two large storage spaces, one of which has the potential to be converted into a 4th bedroom, and the laundry area. Enjoy summer months in the fully fenced backyard complete with a large deck, gazebo, hot tub, and above-ground pool. Additional features include a double garage with direct access to the mudroom with custom built-in storage. Close to top-rated schools, parks, shopping, and public transit. A wonderful opportunity in one of Barhaven's most established communities! (id:58456)
Engel & Volkers Ottawa
52 Hackamore Crescent
Ottawa, Ontario
* Open House Sat. June 7th & Sun., June 8th from 2 pm-4 pm * Welcome to this beautifully upgraded and impeccably maintained family home offering nearly 1,900 sq. ft. of stylish, functional living space! Built by Caivan, this 3-bedroom, 3-bath gem boasts a long list of premium features that make it truly stand out. Step inside to find gleaming oak hardwood floors on the main level, soaring 9' ceilings, and sun-filled south-facing windows with custom blinds. Cozy up by the gas fireplace in the open-concept kitchen, eating, and living. The chefs kitchen is a showstopper, featuring a large island, extended shaker cabinetry, quartz countertops, stainless steel appliances (including a fridge with water line), soft-close drawers, pots & pans storage, extra pot lights, perfect for both entertaining and everyday living. Upstairs, you'll find wide oak hardwood stairs and upgraded hardwood flooring throughout the hallway. The spacious primary bedroom features a walk-in closet and a luxurious 5-piece ensuite with a Roman tub, double granite vanity, and a glass-enclosed shower. Two additional bedrooms, a second walk-in closet, and a full bath with rainfall showerhead complete the upper level. The fully finished basement includes laminate flooring (2019), laundry area, and plenty of extra living space. Enjoy summer evenings in your fenced backyard (2020) featuring a new deck and gazebo (2021), planter boxes including berry bushes, plus a natural gas BBQ line. Additional highlights include a Nest thermostat, on-demand hot water, new eavestroughs (2019), and a carpeted upper-level bedroom area for added comfort. Located just 100m from the nearest park, and minutes to Ottawa, shopping, schools, and amenities this home truly has it all! (id:58456)
RE/MAX Hallmark Jenna & Co. Group Realty
325 Via Verona Avenue
Ottawa, Ontario
* Open House Sat., June 7th from 2 pm-4 pm * Welcome to 325 Via Verona Avenue, a stylish and well-maintained home in the heart of Barrhaven's Longfields community. This stunning home fronts onto the serene Highbury Woods, offering direct access to beautiful walking trails and a peaceful natural setting. The bright and airy main level features an open-concept design, seamlessly connecting the living and dining areas to create an inviting space for both everyday living and entertaining. The modern kitchen is equipped with sleek appliances, ample cabinetry, and plenty of counter space for effortless meal preparation. Upstairs, generously sized bedrooms provide a comfortable retreat, while the private backyard is a true showstopper, featuring raised garden beds for the green thumb in your family and a turfed mini-putt area, perfect for outdoor enjoyment and relaxation. Conveniently located just minutes from schools, parks, Chapman Mills Marketplace, and public transit, this home offers easy access to shopping, dining, and entertainment options. Sporting facilities are also close by, ensuring an active lifestyle is within reach. The Transitway provides seamless transportation throughout the city, making commuting a breeze. The thoughtfully designed layout also includes a unique basement kitchen ideal for cozy movie nights or entertaining guests. The neighbourhood itself is well-maintained, offering a safe and welcoming atmosphere. Whether you're looking for a family-friendly community or a stylish retreat close to urban conveniences, this home delivers the best of both worlds. With its prime location, natural surroundings, and modern comforts, this home is a fantastic opportunity for those seeking a vibrant yet peaceful suburban lifestyle. Don't wait, this incredible home won't be available for long! Book your private showing today and discover the perfect blend of comfort, convenience, and charm in the heart of Barrhaven. Also listed for sale see MLS X12132969. (id:58456)
RE/MAX Hallmark Jenna & Co. Group Realty
325 Via Verona Avenue
Ottawa, Ontario
* Open House Sat., June 7th from 2 pm-4 pm * Welcome to 325 Via Verona Avenue, a stylish and well-maintained home in the heart of Barrhaven's Longfields community. This stunning home fronts onto the serene Highbury Woods, offering direct access to beautiful walking trails and a peaceful natural setting. The bright and airy main level features an open-concept design, seamlessly connecting the living and dining areas to create an inviting space for both everyday living and entertaining. The modern kitchen is equipped with sleek appliances, ample cabinetry, and plenty of counter space for effortless meal preparation. Upstairs, generously sized bedrooms provide a comfortable retreat, while the private backyard is a true showstopper, featuring raised garden beds for the green thumb in your family and a turfed mini-putt area, perfect for outdoor enjoyment and relaxation. Conveniently located just minutes from schools, parks, Chapman Mills Marketplace, and public transit, this home offers easy access to shopping, dining, and entertainment options. Sporting facilities are also close by, ensuring an active lifestyle is within reach. The Transitway provides seamless transportation throughout the city, making commuting a breeze. The thoughtfully designed layout also includes a unique basement kitchen ideal for cozy movie nights or entertaining guests. The neighbourhood itself is well-maintained, offering a safe and welcoming atmosphere. Whether you're looking for a family-friendly community or a stylish retreat close to urban conveniences, this home delivers the best of both worlds. With its prime location, natural surroundings, and modern comforts, this home is a fantastic opportunity for those seeking a vibrant yet peaceful suburban lifestyle. Don't wait, this incredible home won't be available for long! Book your private showing today and discover the perfect blend of comfort, convenience, and charm in the heart of Barrhaven. Also available for lease see MLS # X12181885. (id:58456)
RE/MAX Hallmark Jenna & Co. Group Realty
9 Leatherwood Crescent
Ottawa, Ontario
Welcome to this freshly painted and exceptional 4-bedroom, 3-bathroom home with a versatile den, located in the sought-after Stonebridge neighbourhood. Nestled on a quiet crescent with spacious homes and pleasant neighbors, this property offers both community and privacy, with easy access to top amenities and leisure.Conveniently located just a quick drive from the bustling Barrhaven Marketplace, a 2-minute walk to the nearest bus stop, and mere moments from the beautiful Stonebridge Golf Course. Families will appreciate that the home is also very close to multiple primary and high schools, making school runs quick and stress-free.Inside, you will find an open-concept layout featuring a family room with the high ceilings and large windows that flood the space with natural light. The modern kitchen is a chefs dream, equipped with a butlers pantry, ample cabinetry, and a generous island perfect for casual family meals or entertaining guests.The primary suite offers a spa-inspired en-suite bathroom that includes a jacuzzi and plenty of closet space. The finished basement adds incredible versatility, featuring a home theatre setup and a spacious recreational area. (id:58456)
Coldwell Banker Sarazen Realty
740 Lake Park Road
Beckwith, Ontario
Charming year round cottage steps from Public Access to the Mississippi and minutes to Carleton Place! Looking for a cozy escape or minimalist lifestyle? This adorable one-bedroom, one-bath cottage is the perfect fit! Nestled in a peaceful setting, this year-round home offers all the essentials in a thoughtfully compact footprint. Enjoy your morning coffee on the quaint front porch, or relax in the private yard surrounded by nature. Low maintenance and full of character, this tiny gem is proof that less truly can be more. Recent Updates Inc. New Flooring throughout, Paint, Vanity Top. Well Shed is approx. 8'x12' and houses well, pump and provides additional storage. Looking for something a bit bigger? Expanding or rebuilding may be possible but would have to be confirmed. (id:58456)
Coldwell Banker Heritage Way Realty Inc.
1242 Clyde Avenue
Ottawa, Ontario
Located in the prestigious Copeland Park neighbourhood, this home has been meticulously maintained by its owner for over 40 years. The home features an all-brick exterior, interlocking brick stairs (2016), updated windows (2018), and a roof re-shingled in 2006. The aluminum fascia and soffits contribute to the home's low maintenance requirements. Inside, this home boasts gleaming hardwood flooring on two levels, refinished in 2014. The bright and spacious living room is complemented by a separate dining room, while the kitchen retains its original charm. The upper level includes a large primary bedroom, two additional bedrooms, and a 4-pc bathroom. For the basement, it is accessed off the kitchen or from a side entry door. Additional features include a furnace and air conditioning system installed in 2014, and an owned water tank from 2016. This home is conveniently situated minutes from Highway 417, within walking distance to shopping, and NCC parkland at the end of the street. No conveyance of offers before June 9, 2025 @ 1:00 p.m. 24 hours irrevocable on all offers as per form 244. (id:58456)
Century 21 Synergy Realty Inc
6689 Rideau Valley Drive S
Ottawa, Ontario
Don't be deceived by the look of this house from the road, there is an abundance of space with a very large living room, spacious principal bedroom with patio doors to the back deck and family sized kitchen and dining room that is ideal for family gatherings and entertaining. The main level also offers a convenient laundry room, 2nd bedroom, 2 piece ensuite bath, a full main bathroom and for those who work from home, there is a handy den/office. The basement is mostly finished and has 2 additional bedrooms, a full bathroom, large recreation room and a workshop with loads of storage space. There is a cold storage room to boot! Situated in the Village across from the public school and close to the 416 on ramp the location is ideal. The yard is family sized and has plenty of room to play and a full size (separately fenced) in-ground pool to enjoy during our hot summers. Bring your ideas and personal touches and make this your family home! (id:58456)
Details Realty Inc.
507 Brigatine Avenue
Ottawa, Ontario
Move-In Ready in Fairwinds - 507 Brigatine Avenue, Stittsville! Welcome home to this beautifully brand-new property in the highly desirable Fairwinds community. This functional and inviting floor plan offers everything your family needs. The main level features a bright foyer, a spacious mudroom, and an open-concept kitchen, dining, and living area perfect for everyday living and entertaining. The kitchen boasts generous cabinetry and counter space, ideal for any home chef. A stunning staircase leads to the second floor, where you'll find a large primary bedroom with a walk-in closet and private ensuite, two additional well-sized bedrooms, a full bathroom, and convenient upper-level laundry. The finished lower level includes a bright family room with oversized windows and a full bath, offering extra space for relaxation or guests. Enjoy the lifestyle Fairwinds has to offer, just steps to trails, parks, green space, shopping, and quick access to HWY 417. S/S appliances are to be installed before the moving date. (id:58456)
Royal LePage Team Realty
59 Village Walk Private
Ottawa, Ontario
Fall in love with this fully renovated three bedroom + loft, four bathroom townhome in the heart of the village in Manotick. The very definition of turn-key, this home combines a beautiful blend of modern luxury and thoughtful vintage touches that need to be seen in person to be truly appreciated for the attention to detail and carefully curated design. Bright, open concept chef's kitchen with custom coffee nook, an abundance of storage, pot filler, large quartz breakfast island & antique leaded glass cabinet doors which moves into the cozy living/dining room w/ natural gas fireplace. Upstairs, a versatile loft space is the perfect den or work from home office leading into the primary suite with a full wall of custom closets and spa inspired ensuite bathroom w/ double sinks, glass shower & heated floors. Completed by two additional spacious bedrooms, updated family bathroom, well thought out storage + the laundry room also neatly tucked away on the upper level for convenience. Continuing downstairs you'll find a fully finished oversized family room with room for an office, playroom or gym and an additional powder room w/ ample storage space. Single car garage offers inside entry + driveway parking for one more. Fully fenced low maintenance backyard with a deck for BBQing and interlock patio for entertaining. This fully carpet-free home is bigger than it appears with extensive upgrades including shingles, furnace, AC, owned hot water tank, garage door, LVP flooring, all plumbing & light fixtures 2021 or newer. Enjoy a walkable lifestyle just steps to shopping, cafes, restaurants, Manotick community centre and the river on this quiet, highly sought after street. $107/mo association fee covers snow removal and maintenance of private road. (id:58456)
Sutton Group - Ottawa Realty
731 Vermillion Drive
Ottawa, Ontario
Welcome to 731 Vermillion Drive - a spacious and well-maintained bungalow designed for easy everyday living. The main floor features a bright living room with a cozy fireplace, a dining room and an inviting breakfast nook that opens directly onto the large, fully fenced backyard with deck - ideal for morning coffee or summer get-togethers. The kitchen is a standout with ample cabinetry and counter space, perfect for those who love to cook and host. The main level also includes a generous primary bedroom with lots of closet space and is complete with a 5-piece ensuite. A second bedroom and a full 4-piece bathroom. Downstairs, the expansive lower level offers even more living space with a massive recreation room featuring a second fireplace, a built-in bar area, a den/home office, and a convenient 3-piece bathroom - ideal for guests, entertaining, or working from home. Located in a family-friendly neighborhood close to schools, parks, walking trails, and shopping, this home offers both lifestyle and location. Easy access to transit and nearby amenities makes everyday living a breeze. (id:58456)
RE/MAX Hallmark Sam Moussa Realty
5 Evergreen Lane
Mcnab/braeside, Ontario
Welcome to 5 Evergreen Lane Your Perfect Waterfront Escape! Nestled on the closest corner lot to the water, this charming 2-bedroom mobile home offers some of the most breathtaking sunset views you'll find anywhere. Ideal for seniors or snowbirds, this serene retreat is just 15 minutes from both Renfrew and Arnprior, giving you the perfect blend of peaceful living and convenient access to town amenities. This lovingly maintained property boasts numerous recent upgrades, including a modernized kitchen (2017), new ceiling (2024), updated windows (2023), and fresh flooring (2023). The ensuite bathroom was fully renovated in 2022, offering both style and functionality. With 200 AMP service and a double insulated trailer, enjoy lower heating costs during winter without sacrificing comfort. A durable tin roof ensures long-lasting protection from the elements. The spacious lot also features a garage plus an attached tool shed, perfect for storage or hobby space. Whether you're looking to downsize, escape the city, or find your seasonal haven, 5 Evergreen Lane offers peace, privacy, and panoramic water views a rare gem you don't want to miss. (id:58456)
Exp Realty
6453 Viseneau Drive
Ottawa, Ontario
Welcome to 6453 Viseneau Drive, a beautifully maintained 3+1-bedroom, 2.5-bathroom bungalow nestled in one of Orléans most family-friendly neighbourhoods. This inviting home offers the perfect blend of comfort and convenience, just steps from top-rated schools, scenic parks, and all the amenities of Innes Road. Inside, you'll find a warm and functional layout with spacious living and dining areas ideal for both everyday living and entertaining. The bright kitchen offers ample cabinetry and direct access to a large, uniquely shaped backyard perfect for summer barbecues, gardening, or quiet relaxation. The main level features three well-sized bedrooms, including a spacious primary suite complete with its own private powder room an added touch of comfort and privacy. A full family bathroom completes the main level. Downstairs, the fully finished basement provides a large rec room, another full bathroom, and plenty of space for a home office, gym, or play area. Whether you're a first-time buyer, growing family, or savvy investor, this home offers unbeatable value in a sought-after neighbourhood. (id:58456)
Exp Realty
4401 Goldeneye Way
Ottawa, Ontario
Tucked away in SOUGHT-AFTER Riverside South, the townhome offers LOADS OF VALUE! With 3 BEDROOMS, 3 BATHROOMS, and a LONG DRIVEWAY that offers extra parking, this home blends comfort, style, and practicality. You'll LOVE the bright, sun-filled main floor with its open-concept layout, welcoming foyer, and a super functional U-SHAPED KITCHEN featuring stainless steel appliances, a breakfast bar, and a large window overlooking the backyard. Hardwood floors and UPGRADED LIGHTING add a modern, cozy vibe throughout. Upstairs, the PRIMARY bedroom comfortably fits a KING-SIZE BED and offers a WALK-IN CLOSET, while two more spacious bedrooms and a large full bath complete the level. The FINISHED BASEMENT gives you even more living space with a versatile rec room and ANOTHER FULL BATHROOM, perfect for movie nights, gaming, or guests. Outside, the FULLY FENCED backyard is LOW-MAINTENANCE and ready for summer fun with its OVERSIZED TWO-TIERED DECK. Located just minutes from the LRT STATION and FUTURE TOWN CENTER, this home is a SMART MOVE for today and tomorrow. Recent updates include: FRIDGE (2025), KITCHEN FLOORING (2025), DECK STAINED (2025). 36-HOUR IRREVOCABLE on all offers as per Form 244. (id:58456)
Sutton Group - Ottawa Realty
23 - 12 Glencoe Street
Ottawa, Ontario
Come and have a look at this spotlessly clean, three-bedroom townhome that has just been completely repainted and is bright, fresh and ready for immediate occupancy! This home features attractive ceramic floors in the entryway, powder room and kitchen. The remainder of the homes includes laminate floors for easy cleaning. The upgraded kitchen includes abundant cabinetry and counterspace any cooking enthusiast will certainly enjoy. The living room / dining room is flooded with daylight and provides easy access to the fenced in patio for a BBQ and summer gatherings. Upstairs there are three generous bedrooms and a family bathroom that offer comfort and versatility. The spacious basement is laid out in a C shape with the utilities room in the middle and offers plenty of space for exercise equipment or large furniture and big screen TV. The yard also includes a handy shed for storage of larger items like bicycles and winter tires. This home is conveniently located within walking distance of a shopping center that includes a Metro Grocery Store. You will also have easy access to nearby schools, parks and public transportation. OPEN HOUSE, Sunday May 25, 2025 2-4pm. (id:58456)
Royal LePage Team Realty
254 Jamieson Street
Mississippi Mills, Ontario
Welcome to this bright & spacious home in the highly sought-after community of Almonte. Step into a large, sun-filled foyer that leads to an open concept main floor perfect for modern family living. The generous formal dining room is conveniently located next to the kitchen, ideal for entertaining. The kitchen features a large pantry, ample cabinetry, & extensive counter space, & opens to both the cozy family room with fireplace & a secondary eat-in area. A patio door leads directly to a deep, fully fenced backyard with an inground pool, covered deck, & plenty of space to relax or entertain outdoors. The mudroom offers inside access to the garage, laundry room, & a 2-piece bathroom for added convenience. Upstairs, youll find three well-sized bedrooms, a full 5-piece main bathroom, & a luxurious primary suite with two walk-in closets & a spacious 5-piece ensuite. The fully finished lower level offers incredible versatility with a private entrance from the garage. It includes a bedroom, kitchen, family room, den/nook area, bathroom, & storage. Ideal for extended family, in-laws, or a teen retreat. This beautiful home offers natural light throughout & is located close to schools, parks, & all the amenities Almonte has to offer. A perfect blend of space, & functionality. Dont miss your opportunity to call this home. (id:58456)
RE/MAX Affiliates Realty Ltd.
3123 Burritts Rapids Place
Ottawa, Ontario
Located on a quiet street in Barrhaven's Family-Friendly Half Moon Bay. This END-UNIT townhome is an absolute gem and packed with VALUE. The front driveway has been WIDENED with BEAUTIFUL interlocking, not only is it aesthetically pleasing, but it also gives you that EXTRA PARKING space you'll definitely appreciate. Step inside to a warm and welcoming front foyer with a handy powder room and direct access to the garage. The dining area is filled with natural light from a big, bright window and is currently set up as a fun play space, but its super versatile. The spacious living room flows seamlessly into the kitchen and features a cozy gas fireplace, perfect for relaxing nights in or hosting friends. The kitchen is a TOTAL STANDOUT with its large U-shape layout, TONS of storage and prep space, wood cabinetry, stainless steel appliances, ceramic backsplash, and a big breakfast bar where everyone will want to hang out. Hardwood flooring runs throughout the main floor, paired with stylish upgraded lighting that adds a modern touch. Upstairs you'll find THREE generously sized bedrooms, including a dreamy primary suite with a spacious bedroom and its own ENSUITE bath. There's also another full bathroom and a super convenient laundry room right on this level. Outside, the fully fenced backyard features an OVERSIZED deck, perfect for BBQs, entertaining, or just enjoying your own low-maintenance private outdoor space. 24 hours irrevocable on all offers as per Form 244. (id:58456)
Sutton Group - Ottawa Realty
275 Broxburn Crescent
Ottawa, Ontario
Welcome to 275 Broxburn Crescent, a beautifully updated 4-bedroom, 3-bathroom semi-detached home offering approximately 2,500 sq ft of living space as per the builders plan, in one of Barrhaven's most desirable neighbourhoods. Featuring 9-foot ceilings and hardwood flooring on the main level, this spacious home offers a welcoming foyer, powder room, formal dining room, a den perfect for a home office, and a large great room that flows into the kitchen with a breakfast area, ideal for entertaining and everyday living. Upstairs, you'll find a generous primary bedroom with a 4-piece ensuite, three additional well-sized bedrooms, and a convenient second-floor laundry room. The finished basement includes a massive rec room, perfect for family gatherings or a home theatre. Recently painted (2025), with brand new appliances (2025), and new flooring (2025) on the second level, basement, and stairs, this home is completely carpet-free. Located just steps from Costco, Barrhaven Marketplace, and Highway 416, this property offers exceptional value, space, and convenience for modern family living. (id:58456)
Royal LePage Team Realty
341 Shadehill Crescent
Ottawa, Ontario
NEW KITCHEN AND FRESH NEUTRAL PAINT THROUGHOUT THE HOME! This fully renovated (300k+ in upgrades), furnished home (OPTIONAL) with over 3700 sq ft sits on a manicured corner lot in Stonebridge, just minutes from the future 416 on-ramp and a 2 minute walk to Kilbirnie park. A custom tiled retaining wall and grand 2-storey foyer with herringbone tile welcome you into over 3,700 sq ft of upscale living. The open-concept layout features coffered and wood ceilings, a custom wine rack, and a chef's kitchen with quartz counters, stainless steel appliances (under 5 yrs), wine fridge, and ample cabinetry. With 4+1 beds, 3.5 baths, 1 office and space for a 2nd office, and 2 ensuites, including a luxurious primary with spa-like bath and walk-in closet, this home is perfect for families or professionals. Enjoy the private backyard with a pergola, large patio, and gazebo. (id:58456)
Engel & Volkers Ottawa
285 Kinghaven Crescent
Ottawa, Ontario
Welcome to your stylish and desirable end unit townhome in the sought-after community of Bridlewood. As you step inside, you are greeted by the spacious living area with gas fireplace separating the living and dining space. The main floor offers rich hardwood floors that flow seamlessly throughout the open-concept main level. The kitchen offers modern appliances and ample counter and cupboard space. Great size fully fenced backyard. Venture upstairs to discover the primary bedroom, featuring a generous walk-in closet and a spacious four-piece ensuite including a soaker tub. Three additional well-appointed bedrooms offer comfort and flexibility for family, guests, or a home office. The finished basement provides additional living space, perfect for a home theater, playroom, or personal gym, ensuring this home meets all lifestyle needs. (id:58456)
Sleepwell Realty Group Ltd
67 Meadow Lane
Frontenac, Ontario
110' of frontage on Bobs lake with over 3/4 acre of land. One owner! Lovingly maintained over the years by the same family. This charming cottage sits at the very end of the lane offering unmatched privacy. A peaceful retreat-like setting with only one neighbour. This is the last lot on the Maple Grove Estate properties. The home is situated on an elevated area with a spectacular view over the lake. This land is surrounded with a huge Bay Area to the left & is on a prestigious point facing one of the most spectacular views in Bobs Lake. Across from an untouched island. Hence, it boasts no visual neighbours from the main living space. Fabulous waterfront with no weeds & deep water with a gradual entry off the main rock seating area. There is also a shallow area in front of the retaining wall which is only 1-2' deep mid summer. This bungalow style home has just been painted & refreshed. It is also partially furnished. Open concept living room, dining area & kitchen. Living room features a propane heating unit & a door out to a freshly painted wrap around deck. Spacious primary bedroom with walk in closet, 2 additional rooms & one full bath. Full height partial basement is great for storage. Additional buildings/features include; a dry boathouse with a winch and rail system, a large two door double garage/workshop, screened-in gazebo, outside wood fireplace & laundry/freezer room. Lots of parking for your guests & excellent access on a private road, maintained year-round. Lakeside retaining wall was reconstructed in 2024. Gas stove, hood fan, dishwasher, 2 refrigerators, 1 freezer, washer & dryer are all included, as well as all kitchen items such as dishes, glassware, cutlery, pots, pans, small appliances, etc. Many tools included. All appliances and inclusions being sold in as is condition. Close to the 90 km Frontenac K&P Trail & other attractions, making it a convenient location for outdoor adventures. Less than 1 hr from Kingston & 1hr 40 min to Ottawa. (id:58456)
Marilyn Wilson Dream Properties Inc.
819 Tewin Circle
Ottawa, Ontario
Come and experience the Adult Lifestyle Living located in the Cardinal Creek Village where you will find only Bungalow type homes and and access to a Private Club House where activities are offered weekly to the residents only. Upgrade your life with Tamarack's Energy Star Certified home. The "Quail" bungalow will captivate you by it's open concept featuring 100K of upgrades including 3 bedrooms and 3 full bathrooms. Enter the front foyer with oversized ceramic tiles and french glass doors that carry through the open concept main level with a spacious Muskoka kitchen anchored by an oversized island with quartz countertops, shaker-style cabinetry, pot drawers, added pantry, counter depth fridge, gas stove and multiple lower cabinets. The living room features 9 ft cathedral ceiling, transom window and a gas fireplace. The main level master bedroom with a double door entry, walking closet, luxurious ensuite with oversized glass shower, soaker tub and ungraded vanity with ample drawers. Bright second front bedroom with hardwood floors adjacent to a 3 pc main bathroom with shower. Enter the main level laundry room with a closet for extra storage. The newly finished basement features a bright multi function living room, a third bedroom and a full 3 pc bathroom. You will also find a workshop with ample storage. Double car garage with fully insulated walls, epoxy floor, utility sink with hot/cold water, custom shelving, updated lighting and a quiet 3/4 HP belt drive smart garage door opener. Serene fully fenced backyard which includes twin pergolas, seating area with fireplace and a gas BBQ hook-up. Beautiful appointed landscaping, flower beds, two sheds and a 4 person hot tub. This home is walking distance to the brand new Mantha Park that features tennis, pickleball, basketball courts, hockey rink, kids playground, outdoor training area with workout stations, soccer field, beautiful wooded walking paths and a rental recreation center for your family gatherings. (id:58456)
Comfree
12 - 202 St Patrick Street
Ottawa, Ontario
Looking for a FULLY FURNISHED 1 bedroom condo in the heart of the ByWard Market? Welcome to effortless city living in this modern, bright, and stylish 1 bedroom, 1 bathroom condo, perfectly located in the vibrant ByWard Market. This compact yet well-designed second-floor unit offers everything you need for a comfortable stay in Ottawa's most exciting neighbourhood. Step outside onto your large private terrace - a rare urban retreat - complete with patio furniture, a tabletop BBQ, and charming views of the Market and the iconic Notre Dame Cathedral. Inside, enjoy a fully furnished, move-in ready space with a sleek open layout, modern finishes, and floor-to-ceiling windows that flood the unit with natural light. ALL INCLUSIVE rent covers heat, hydro, A/C, high-speed internet, and everything you need for day-to-day living - plus one underground parking space. Just bring your suitcase! Ideal for professionals, diplomats, or anyone looking for a 6-month lease (with possibility of extending longer). Live in the heart of it all - steps from restaurants, cafes, shopping, transit, and the best of downtown Ottawa! (id:58456)
RE/MAX Hallmark Realty Group
302a - 62 Donald Street
Ottawa, Ontario
Welcome to this affordable and spacious (1,240 sq ft) 2 bedroom-2 full baths condo in a fantastic central location, within walking distance to Rideau Sports Center, Riverain Park, shopping, public transit, walking & bike paths, quick access to 417 HWY and minutes to downtown. Filled with natural light and tastefully decorated, it features an inviting entry, gleaming hardwood floors, expansive living and dining room areas with an impressive wall of bay windows, large kitchen with granite countertops and ample cabinet and counter space, extended breakfast bar with built in wine rack and underneath cupboards. Modern fully upgraded 3 pc guest bathroom, large Primary bedroom with an spacious 4-pc ensuite with marble countertops and oversized walk-in closet. Bright 2nd bedroom with custom built shelving and access to the large balcony. In-unit laundry. Newer balcony doors and screen doors, newer furnace (2023). Private entrance directly off the beautiful courtyard with interlock walkway & raised flower beds. Pet friendly building. One underground parking (#81) & locker (#35) included. (id:58456)
RE/MAX Delta Realty Team
517 Oldenburg Avenue
Ottawa, Ontario
Welcome to this beautifully maintained 4-bedroom, 2.5-bath Caivan home in Richmond, nestled in the desirable Fox Run Community. Built in 2024, this modern home features quartz countertops, hardwood throughout the main floor, a spacious sunlit great room, including a breakfast area with a walk-out patio, and a finished basement with a huge recreation area, ideal for families or professionals alike looking for quiet spacious living. Enjoy the perfect blend of country charm and urban convenience, just steps from scenic Meynell Park, close to schools, trails, shopping, and ample greenspace. Built for energy-efficiency, this home includes a new forced air gas furnace, central A/C, complete with air exchanger, humidifier and water softener. Currently tenanted, this property also offers excellent future income potential for investors. The property is available for August 1 2025 either as your new home or as landlords. Don't miss this property, a great opportunity in every aspect! (id:58456)
Tru Realty
2 - 58 Barnstone Drive
Ottawa, Ontario
Welcome to 58 Barnstone, Lower-Level Corner Unit 2 Bedrooms + Den | 1.5 Baths. This beautifully rebuilt lower-level condo offers the perfect blend of comfort, efficiency, and convenience. Completely reconstructed in 2021 following a building fire, this unit features modern finishes and energy-efficient upgrades, including a LEED-certified gas furnace (2021) and central A/C (2021).Boasting bright, above-grade windows, this sun-filled corner unit offers north, west, and south-facing views and a walk-out patio, perfect for enjoying outdoor space in a private, quiet setting.With 2 bedrooms plus a versatile den ideal for a home office or nursery and 1.5 baths, this thoughtfully laid-out condo apartment is ideal for professionals, downsizers, or small families.Located just steps from shopping, parks, gyms, and public transit, and only a 4-minute drive to the new Limebank LRT station, you'll love the convenience of this sought-after Barrhaven Chapman Mills neighbourhood. Enjoy nearby walking trails, conservation areas, and quick access to coffee shops and local amenities. Additional features include:Private parking,open-concept living/dining area, this modern, efficient rebuild offers great affordability in a prime location. Don't miss this rare opportunity to own a move-in ready unit in a thriving community. Book your showing today! (id:58456)
Tru Realty
1242 Donald B. Munro Drive
Ottawa, Ontario
Beautiful farmhouse & property with just over 3,000 sqft of living space, located on approx. 6.73 treed acres, with outbuildings including a 2 car garage with loft space, hangar & a garden shed. Mins. to Carp & Kanata. Originally known as the Victorian Terrace, now updated with modern conveniences but also keeping the homes' original charm with wide board pine hardwood flooring, wide baseboards & crown moulding. Renovated kitchen, additional chic bathroom, updated windows, geothermal heating & cooling plus a wood stove, & many trees added to the property. Pretty tree lined drive into the property. Mostly brick exterior with wrap around porch to enjoy & low maintenance metal roof. Spacious combined living & dining room with original wide board flooring & built-in book shelves. Tall windows have views of the property & court yard. Adjoining dining room has a chandelier & door to patio. Kitchen has tall ceilings, array of white cabinets, central island with double sink, granite breakfast bar & tile backspalsh. S/S appliances are included. Large patio door provides natural light into the kitchen & leads you to the patio with gazebo. Wood stove adds ambience & warmth. Walk-in pantry is a chef's delight. Large family room has recessed lighting & 3 tall windows providing views of the driveway. Hardwood staircase with curved railing takes you to the 2nd floor with 4 bedrooms, 3 full baths & an office or exercise area. Spacious upper hall has hardwood flooring & chandeliers, perfect space for a desk with views. Primary bedroom has a tiffany-style chandelier, tall window & double closet. 2nd bedroom is a good size & has a double closet. 3rd bedroom has a light grey paint palette. Stunning spa-like main bath & has a double tiled shower, claw foot tub, 2 sinks in custom vanity & tile flooring. A 2nd updated full bath is near by. Door to private exercise/office area, 4th bedroom & 3rd full bath. 2nd staircase also enters into excercise area. Come & see this wonderful property! (id:58456)
Royal LePage Team Realty
145 Vaughan Street
Mississippi Mills, Ontario
Welcome to this impressive NeilCorp bungalow, beautifully situated on an oversized lot in the heart of Almonte. Custom-built in 2005, this thoughtfully designed home perfectly blends comfort and accessibility. Enjoy the convenience of wheelchair-accessible entry via the front ramp or the lift-equipped, spacious two-car attached garage. Inside, discover two comfortable bedrooms, a versatile den ideal for an office or guest space, and a charming screened-in porch perfect for enjoying relaxing moments. This home boasts durable and attractive hardwood, tile, and laminate flooring throughout. It is extensively equipped for accessibility, featuring a stair lift and elevator connecting the main floor to the fully finished lower level. Bathrooms include ceiling-mounted accessibility transfer bars to aid with safe and comfortable bathing. Specialized furnishings, such as an air bed specifically designed for disabled individuals and twin adjustable beds, further enhance the home's accessibility and daily comfort. The lower level offers additional living space, including a cozy family room, a convenient laundry area, a full bathroom, and a practical workshop. A built-in generator ensures continuous comfort and reliability. Outside, the expansive yard provides ample space for gardening, entertaining, or simply relaxing in peaceful surroundings. This accessible and comfortable bungalow is ready to welcome you home in beautiful Almonte. 24 hour irrevocable on all offers. (id:58456)
Century 21 Synergy Realty Inc.
5 Erinlea Court
Ottawa, Ontario
Nestled on an exclusive court in highly sought-after Country Place, this stately and elegant 4-bedroom home offers timeless charm and modern updates. Situated on a magnificent oversized, pie-shaped lot, just steps from scenic nature trails and parkland, this home is the perfect retreat for a growing family. As you enter, you are greeted by a grand foyer with an elegant curved staircase, setting the tone for the home's classic centre hall design. Spacious entertainment-sized rooms flow seamlessly throughout, including a beautifully updated gourmet kitchen featuring gorgeous quartzite countertops and top-of-the-line stainless steel appliances. The inviting family room boasts a cozy gas fireplace, while a second gas fireplace adds warmth to the formal living room. The formal dining room offers ample space for family gatherings, and a main floor study provides the perfect setting for work or relaxation. Upstairs, the expansive primary bedroom offers a walk-in closet and a luxurious 4-piece ensuite bath. Three additional generously sized bedrooms share an updated 4-piece main bathroom. A standout feature is the bright and airy sunroom, freshly painted with new vinyl flooring and new patio doors that open to a roof top area (new membrane roof over garage) with brand new railing. The finished lower level offers additional space for entertainment featuring a spacious recreation room, versatile den, 3-piece bathroom, and plenty of storage space. Step outside to your own private oasis offering park-like landscaped backyard with an oversized heated inground pool, pool shed, gazebo, interlock walkways, and a serene patio area. The private, treed and fenced yard is meticulously maintained with stunning perennial gardens and a 6-zone irrigation system to keep the landscape looking its best. This exceptional home combines luxury, convenience, and tranquility, making it an ideal place to call home. (id:58456)
Royal LePage Team Realty
550 Rioja Street
Ottawa, Ontario
Executive End-Unit for Lease in Trailwest! Welcome to 550 Rioja Streeta spacious Claridge Penrose model offering over 2,300 sq.ft. of living space in one of Kanata's most desirable neighbourhoods. This 3-bedroom, 2.5-bath townhome combines comfort, style & convenience with an open-concept layout and upscale finishes throughout. The main floor features rich hardwood flooring, a large great room with a cozy gas fireplace, and an inviting dining area with oversized windows. The kitchen is bright and functional, offering plenty of cabinet space, stainless steel appliances, and a flush breakfast bar. Upstairs, the primary bedroom features a large walk-in closet and luxurious 5-piece ensuite. Two additional bedrooms, a full bath, and laundry complete the second floor. The fully finished basement adds a spacious rec room, perfect for movie nights or a home office. Enjoy the private, fully fenced yard and the convenience of a single-car garage with inside entry. Located close to parks, transit, shopping & schools this is the ideal rental for families or professionals alike. (id:58456)
Tru Realty
E - 50 Jaguar Private
Ottawa, Ontario
Upper level condo apartment in Stittsville South. Bright and cozy middle unit equipped with 2 bedrooms/2 bathrooms. This condo has it all - 6 appliances, kitchen island, A/C, WINDOW BLINDS. One parking spot #59 is included. Residents can keep their bicycles and strollers in storage building. Close to all amenities. Rental application, full credit report through Equifax, employment proof are required. Available July 1st. (id:58456)
Tru Realty
13 Milner Downs Crescent
Ottawa, Ontario
Welcome to 13 Milner Downs Crescent, a bright and beautifully maintained 3-bedroom, 3-bathroom End-unit townhome nestled on a quietcrescent in the heart of the well-established Emerald Meadows community. Surrounded by mature trees, this charming property offers a serenesetting while being just minutes from shopping, grocery stores, restaurants, parks, and fantastic schools. The inviting tiled foyer provides directaccess to the attached garage and a convenient powder room. Step up into the spacious main living area featuring gleaming laminate floorsthroughout the open-concept living and dining rooms, highlighted by a stunning bay window that fills the space with natural light. The sun-filled,eat-in kitchen is designed for both function and style, offering ample cabinet space, quartz countertops, stainless steel appliances, and slidingpatio doors leading to a fully fenced backyard, perfect for outdoor entertaining. Upstairs, you'll find three comfortable bedrooms and a full bath,ideal for families or guests. The fully finished lower level provides a cozy family room, another full bathroom, a laundry area, and abundantstorage space. Don't miss the opportunity to own this move-in ready home in one of Kanata's most sought-after neighbourhoods! Roof (2015),Furnace (2018), Kitchen, Powder Room, and Main Bath (2018). (id:58456)
Royal LePage Performance Realty
B - 139 Oldfield Street
Ottawa, Ontario
A mid-level 2 bedroom, 1 bathroom Tartan Macchiato condo unit, well-taken care of with a functional layout. Kitchen includes all appliances, ample cabinet & counter space & a wall pantry. Living/dining room has hardwood floors & sliding doors leading to a private balcony. Both the primary bedroom and the secondary bedroom have large closets. Convenient in-unit laundry, foyer and a spacious 4 piece bathroom with a shower & soaker tub complete the apartment. Walking distance to two elementary schools & parks. Close to RCMP Headquarters, Chapman Mills Conservation Area & Rideau River. Public transit & shopping are nearby. Move-in ready home Flooring: Hardwood, Carpet Wall To Wall and Vinyl (id:58456)
Royal LePage Team Realty

