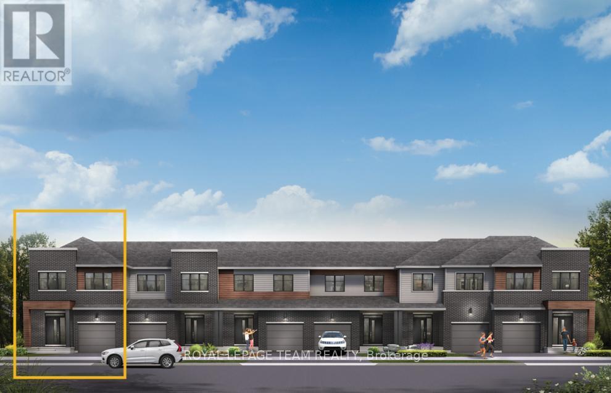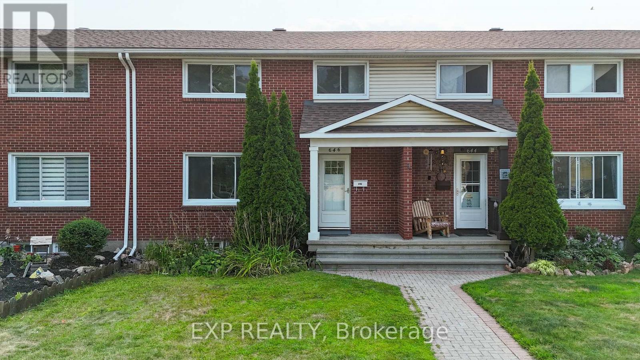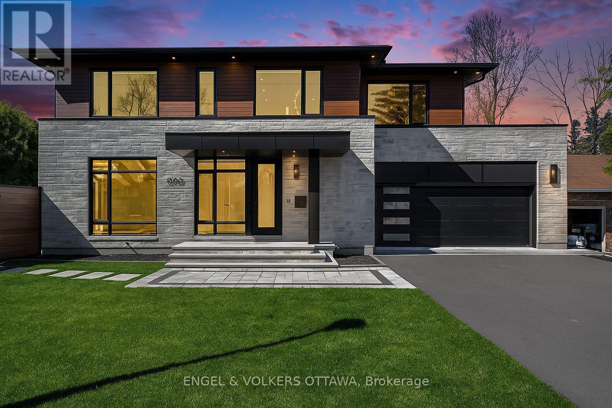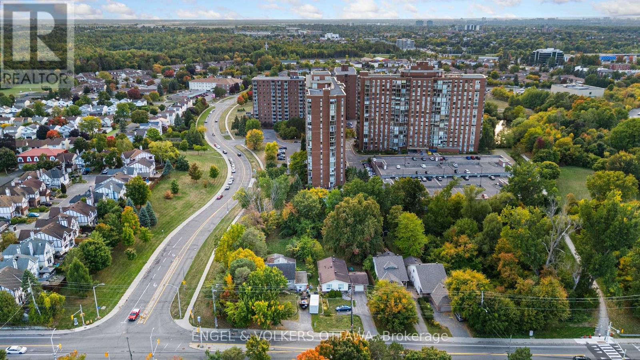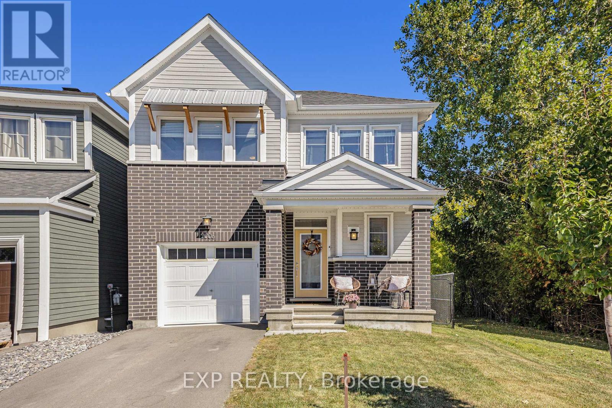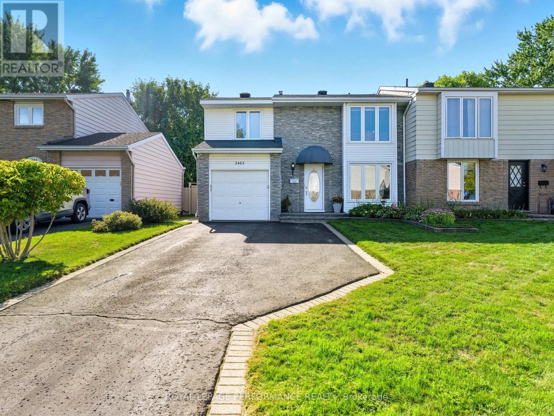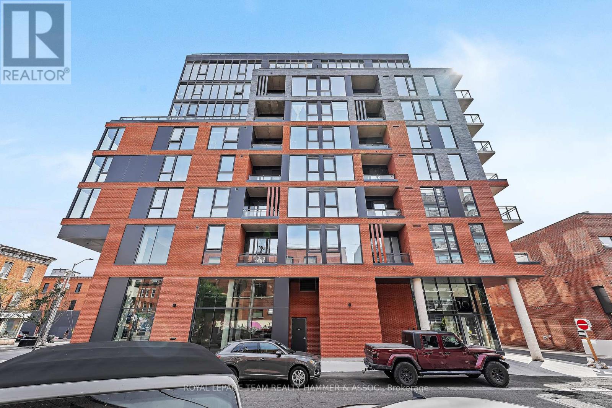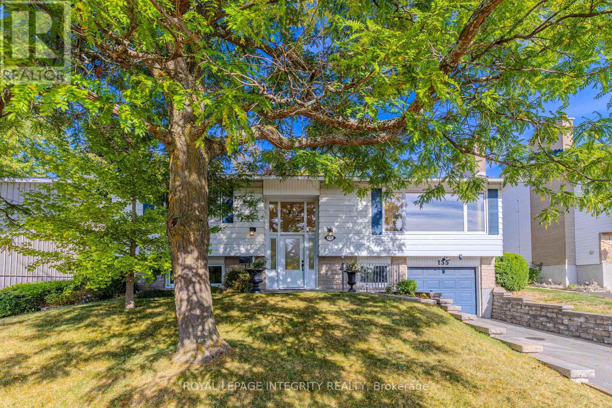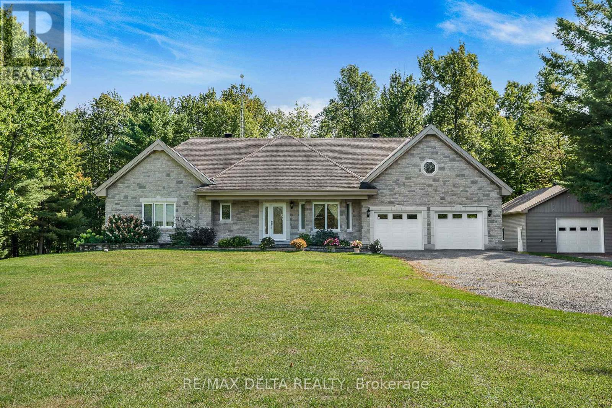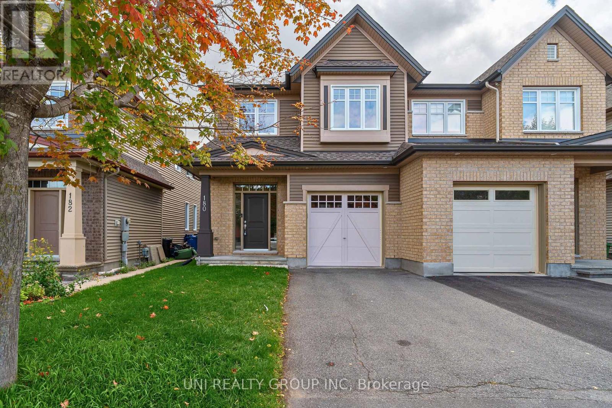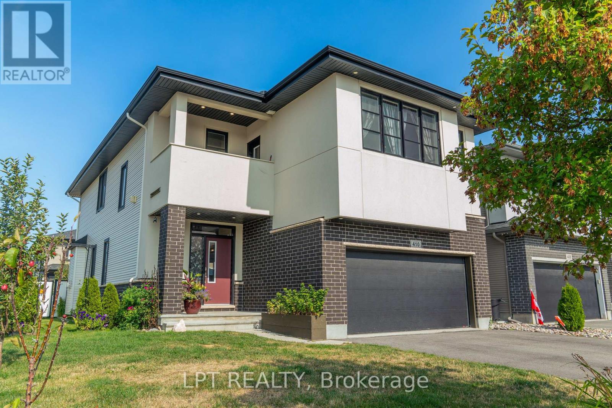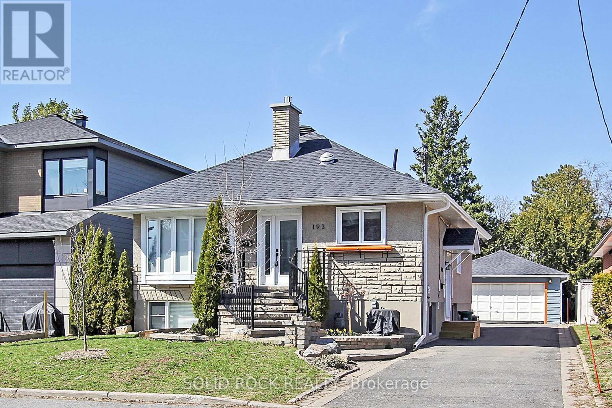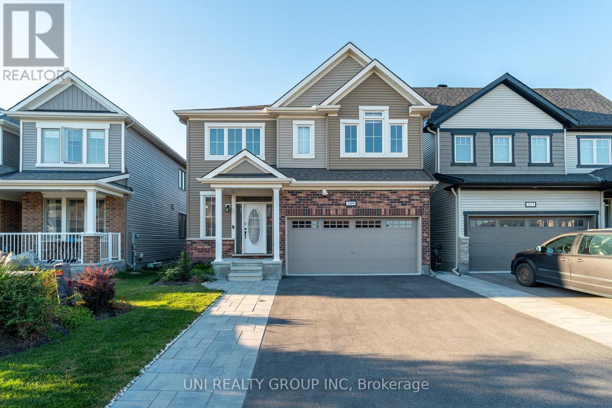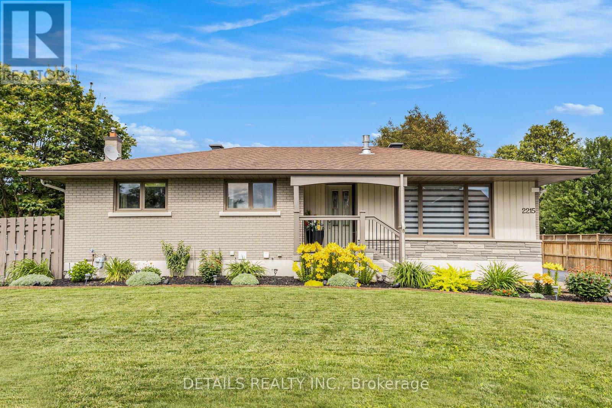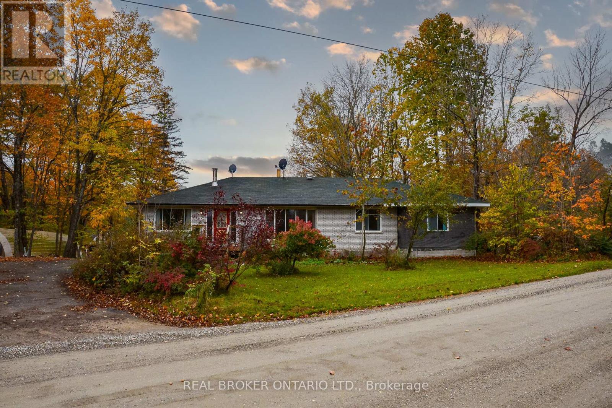Search Results
875 Eileen Vollick Crescent
Ottawa, Ontario
Discover dynamic living in the 3-Bedroom Rockcliffe Executive Townhome. Your'e all connected on the open-concept main floor, from the dazzling kitchen to the formal dining room and bright living room. The second floor features 3 bedrooms, 2 bathrooms and the laundry room. Plus, a loft for an office or study, while the primary bedroom includes a 3-piece ensuite and a spacious walk-in closet. Finished basement rec room for additional space. Brookline is the perfect pairing of peace of mind and progress. Offering a wealth of parks and pathways in a new, modern community neighbouring one of Canada's most progressive economic epicenters. The property's prime location provides easy access to schools, parks, shopping centers, and major transportation routes. March 3rd 2026 occupancy! (id:58456)
Royal LePage Team Realty
900 Athenry Court
Ottawa, Ontario
Flooring: Tile, Brand new single home for sale in Barrhaven. This light filled home is located on a corner lot and comes with 4 spacious bedrms and 2.5 baths. The primary bedrm features a large walk in closet and a 3 pc ensuite bath with quartz counter tops and a stand up glass shower. Laundry is also located on the 2nd level. The main flr comes with a large great rm featuring smooth ceilings with tons of pot lights , laminate flrs and a gas fireplace with mantle. There is a open concept, eat in kitchen with contemporary two toned cabinets that go straight to the ceiling, quartz counter tops and a supersized undermount sink. Basement is fully finished with a large rec rm which would be perfect for a home office and or personal gym. This home is located in the Half Moon Bay community in Barrhaven and is minutes away from shopping, transit, schools, parks, recreational centers and much more!, Flooring: Hardwood, Flooring: Carpet W/W & Mixed (id:58456)
Power Marketing Real Estate Inc.
646 Borthwick Avenue
Ottawa, Ontario
Attention first-time homebuyers and downsizers! This well maintained 3-bedroom, 1.5-bathroom FREEHOLD townhome is a freehold townhome with NO CONDO FEES!!! Step into the inviting foyer leading to the bright living room, dining area, and kitchen boasting ample cabinet space. Upstairs features a spacious hallway closet, a full 4-piece bathroom, and three versatile bedrooms. Finished basement offers a cozy family room and a separate laundry room. Outside, the expansive backyard with a sizeable deck is perfect for entertaining guests. Ideally situated within walking distance to St. Laurent Shopping Centre, grocery stores, recreation centers, and parks. Convenient access to the Parkway, Montfort Hospital, NRC, CSIS/CSEC, and NCC Pathway. (id:58456)
Exp Realty
888 Melwood Avenue
Ottawa, Ontario
Stunning custom-built home in Glabar Park! Its stone façade and elegant symmetry define the home's architectural presence, offering exceptional curb appeal. The spacious entryway with a double cloak closet and 3 x 3 glossy porcelain tiles welcomes you to this 3-bed, 4-bath modern 2-storey home offering 2,488 sq. ft. of above-grade living space. The open-concept main floor living area showcases 9' ceilings, wide-plank hardwood floors, and floor-to-ceiling windows. The chef's kitchen includes quartz countertops, custom cabinetry, a dedicated prep/bar area, and premium appliances, including a Decor built-in fridge and gas cooktop. The living room features a gas fireplace and direct access to the private side yard. A separate and private front-facing home office/den offers a living space separate from the rest of the home, while a full laundry room with direct garage access allows for maximum convenience. Upstairs, the spacious primary suite boasts an ensuite with a soaker tub, glass shower, dual vanity, and a walk-in closet. Two additional bedrooms each include walk-in closets and share a full bath. The finished basement offers a main recreation room with a wet bar, an additional room ideal for a home theater or gym, a 3-piece bath, and numerous storage spaces. Additional features of this home include in-floor radiant heating (basement + baths), smart home automation capabilities, a built-in sound system throughout all rooms and living spaces, automatic blinds, a GenerLink hookup, hybrid fencing for privacy, and a rough-in for an EV charger. Located on a premium corner lot in one of Ottawa's most convenient family-friendly neighbourhoods, this home is surrounded by mature trees and well-established homes, with a peaceful residential atmosphere. You'll benefit from proximity to Westboro Village, the Jewish Community Centre, Carlingwood, access to bike paths along the Ottawa River, and the 417 which makes going anywhere in the city seamless. Some photos virtually staged. (id:58456)
Engel & Volkers Ottawa
3620 & 3626 Albion Road S
Ottawa, Ontario
3620 & 3626 Albion Road are being sold together, offering a combined frontage of approximately 138 feet and a depth of 217 feet across more than 0.65 acres. This rare side-by-side corner lot package in the heart of Blossom Park provides excellent scale and flexibility. 3626 (71 x 217 feet, 0.335 acres) features a very livable, well-cared-for home that is immediately rentable, while 3620 (66 x 217 feet, 0.315 acres) is offered in as-is condition. With convenient access to amenities by public transit, it's just 8 minutes to South Keys Station and 30 minutes to the Rideau Centre. Buyer to conduct their own due diligence. The lot outline in the photos is provided for reference purposes only. A plan of survey is on file. (id:58456)
Engel & Volkers Ottawa
501 - 340 Queen Street
Ottawa, Ontario
Welcome to this spacious 875 sq ft condo a perfect fit for couples, young professionals, or savvy investors. This modern 2-bedroom unit features sleek hardwood flooring throughout, a contemporary kitchen with quartz countertops and backsplash, pot lights, and five stainless steel appliances. Enjoy the added convenience of in-unit laundry with a washer and dryer. Located just minutes from Parliament Hill, the Ottawa River, LeBreton Flats, and an array of shops and restaurants, you'll love being at the center of it all. Plus, this building is directly connected to both a grocery store and the LRT, making daily errands and commuting a breeze. Residents enjoy top-tier amenities including 24-hour security, a fitness centre, indoor pool, party lounge, theater room, boardroom, guest suite, and access to an expansive outdoor patio with BBQs ideal for entertaining. Parking is available at an additional cost. Don't miss your chance to own in one of Ottawa's most connected and convenient locations! NO CONDO FEES FOR 2 YEARS! (id:58456)
Grape Vine Realty Inc.
2006 Postilion Street
Ottawa, Ontario
Welcome to this stunning 3-bedroom, 2.5-bathroom home featuring over $20K in post-build upgrades and situated on a premium lot valued at over $40K. With no rear neighbours, a serene creek view, mature trees to the side, and exceptional privacy, this property offers a rare setting in a family-friendly community. The bright and airy main floor boasts 9-ft ceilings and extended-height windows that flood the open-concept kitchen and living area with natural light. Upgrades include hardwood throughout the main level - including the kitchen, a custom gas fireplace, and a composite deck for outdoor entertaining. Upstairs, the spacious primary bedroom offers a walk-in closet and a private ensuite with a stand-up tiled shower. The finished basement extends your living space and includes a bathroom rough-in, while a chain-link fence with a convenient side gate encloses the backyard. With high rental potential and easy access to parks, shopping, and amenities, this move-in-ready home is a fantastic opportunity for families and investors alike. Book your showing today! (id:58456)
Exp Realty
2463 Orient Park Drive
Ottawa, Ontario
Beautifully cared-for END-UNIT townhouse offering privacy, style, and a prime location. This one-of-a-kind home features 3 bedrooms and 3 full bathrooms, including a stunning primary bedroom extension adding a large ensuite and walk-in closet truly unique on this street. One of the full bathrooms includes a walk-in tub for easy accessibility. Hardwood flooring throughout the main living areas adds warmth and elegance. The finished basement provides versatile space, perfect for a home office, gym, or entertainment area. Enjoy summer days in your inground pool, complete with a new pool pump (2025) and new pool vacuum (2025), surrounded by meticulously maintained landscaping and complete privacy with NO REAR NEIGHBOURS. Recent upgrades include new front bay windows installed in 2023, enhancing both charm and natural light. An exceptional opportunity to enjoy comfort, style, and functionality in a sought-after community. **Indoor Photos to be added Tuesday 22nd** (id:58456)
Royal LePage Performance Realty
3314 County 12 Road
North Stormont, Ontario
INVESTORS, ENTREPRENEURS, MULTIGENERATIONAL. This well-maintained property offers a fantastic opportunity for homeowners, investors, or entrepreneurs, featuring a total of 3 bedrooms, 2 full bathrooms, and a fully self-contained unit with its own entrance and utilities. The layout also allows for easy conversion back to a single-family home if preferred. The main residence boasts 2 bedrooms, 1 bathroom, and a spacious open-concept kitchen and living area. A bright lower-level family room with a cozy wood stove adds extra living space and comfort. Upstairs, both bedrooms are generously sized, ideal for rest or home office use. Enjoy the peaceful rural setting from your private deck, overlooking open farmers fields a perfect way to start or end the day. The additional ground-level unit offers many possibilities. The perfect setup as a rental, in-law suite, or home-based business such as a hair salon, nail studio, or other personal service venture. It features a private entrance, full kitchen, 1 bedroom, 4-piece bathroom with laundry hook-up, separate heating and hydro, and its own covered porch. Whether youre looking for a mortgage helper, rental opportunity, flexible space for multi-generational living, an entrepreneurial setup, or a home that can be easily converted back to a single-family residence, this property provides versatility and long-term value. (id:58456)
Coldwell Banker Coburn Realty
707 - 10 James Street
Ottawa, Ontario
Stylish 1 bed + den condo at James House, parking included, in one of Ottawa's newest boutique buildings in the heart of Centretown. Featuring soaring 10 ft exposed-concrete ceilings, floor-to-ceiling windows, a sleek modern kitchen with quartz counters & stainless steel appliances, and an open-concept living space that extends to a large private balcony. The den is perfect for a home office, and the unit includes in-suite laundry and parking. Enjoy first-class amenities: rooftop heated saltwater pool, gym, lounge with kitchen & terrace, games room, pet wash station, tool library, concierge, and more. Heat and water included! Steps to cafes, restaurants, nightlife, shopping & transit. Available immediately for $2400/month + utilities. One-year lease. Applicants must complete a rental application, provide credit check, employment letter, and references. (id:58456)
Royal LePage Team Realty Hammer & Assoc.
337 Hinton Avenue S
Ottawa, Ontario
Welcome to this charming 2+ bedroom, 1.5 bath home, ideally located in the heart of Ottawa. Nestled on a quiet dead end street with no through traffic, it offers a rare blend of privacy and city convenience. Steps from the Central Experimental Farm, Wellington Village, Hintonburg, Fisher Park, and some of the city's best shops, cafés, and restaurants, the location is unmatched. Inside, this warm and character-filled home features practical living spaces and an unfinished second level, presenting an exciting opportunity to create an additional bedroom, office, or personal retreat tailored to your needs. The inviting exterior offers great curb appeal, while the backyard provides plenty of space for gardening, entertaining, or quiet relaxation. A detached 1-car garage with workshop bench and a garden shed add valuable functionality. Families will appreciate the proximity to excellent schools and hospitals, while commuters will enjoy quick access to the Highway 417 Parkdale ramps and nearby public transit, including Tunneys Pasture Station. Outdoor enthusiasts will love the easy connection to parks, bike paths, and green spaces. Perfect for first-time buyers, young families, or down sizers, this property combines urban living with a welcoming community feel. (id:58456)
RE/MAX Hallmark Realty Group
135 Desmond Avenue
Ottawa, Ontario
Welcome to 135 Desmond Avenue, a beautifully maintained and thoughtfully updated raised bungalow in the heart of Glen Cairn. Built by respected local builder Bill Connelly, this home stands out not only for its quality construction but also as one of the first in the area to feature underground hydro lines, adding to the clean and organized streetscape.Offering over 1,900 square feet of finished living space, this spacious home includes 4 bedrooms, 2 full bathrooms, and a versatile den, perfect for a home office or playroom.Inside, you'll find stunning refinished hardwood floors upstairs and warm parquet flooring downstairs, all professionally restored by Athens Rugs. The heart of the home is the renovated kitchen by Cowry Kitchens, boasting modern cabinetry, efficient layout, and a fresh contemporary feel ideal for both everyday living and entertaining.Step outside to a 60 ft x 120 ft lot with no rear neighbours, offering privacy and serenity. The asphalt & interlock driveway and retaining walls provide parking for three vehicles, with interlock steps leading to a bright, welcoming foyer. The backyard is a true retreat, featuring a sprinkler system, beautiful gardens, a spacious deck, and two convenience sheds for all your yard tools and toys. Located in a family-centric neighbourhood, this home offers excellent access to shopping, top-rated schools, NCC greenspace, and bike paths, making it ideal for active families and nature lovers alike.Don't miss your chance to own this unique blend of character, craftsmanship, and community charm in sought-after Glen Cairn! (id:58456)
Royal LePage Integrity Realty
740 Vinette Road
Clarence-Rockland, Ontario
Welcome to this beautifully designed, spacious custom-built all-stone bungalow set on just over 20 scenic wooded acres in Clarence-Rockland. Built in 2008 and impeccably maintained, this 3-bedroom home blends modern comfort with timeless country charm. Step inside to a spacious foyer leading to a bright kitchen and dining area ideal for everyday living and entertaining. The superb kitchen boasts abundant custom cabinetry and counter space, while the dining area opens into a sun-filled 4-season room, perfect for morning coffee or summer BBQs. The living room, bedrooms, and hallway feature gleaming hardwood floors. The primary bedroom includes a generous walk-in closet and a 3-piece en-suite with a soaker tub, while the main bathroom offers a beautifully finished 4-piece layout with enclosed tub and large vanity. A convenient laundry area completes the main level. Enjoy direct access from the home to the attached double garage. The fully finished lower level provides incredible versatility with a spacious recreation room with wood stove, a playroom, a den, a 2-piece bath, and abundant storage. With stair access to both the garage and backyard, this level offers excellent potential for family living and entertaining. Outdoors, the property features beautiful landscaping, large composite rear decking, a massive heated garage/workshop with plenty of LED lighting, and plenty of trails in the woods offering a peaceful and private retreat. Whether you are dreaming of gardening, outdoor activities, or simply enjoying nature, all of this is just minutes from Rockland's amenities. Bell Fibe internet is available. Don't miss the opportunity to own this exceptional property. Book your private viewing today! (id:58456)
RE/MAX Delta Realty
B - 498 Moodie Drive
Ottawa, Ontario
Welcome to 498 Moodie Dr-Unit B. Separate side entrance. Bright lower level unit that that features 2 large bedrooms with spacious kitchen, open concept living/dining area with laminate floors and 3-piece full bath. Kitchen with breakfast bar, granite counters, all appliances included + in-suite laundry. HWT and furnace located at lower unit. Extended driveway with interlock for extra parking space for this unit.Tenant only pays hydro. Included in the rent: Heat and water, 1 car parking, snow removal and landscaping, backayard is shared with unit A. Agreement to lease to be accompanied by recent credit report/score, rental application, IDs, proof of funds, income & employment. Tenant content insurance mandatory. Note: some pictures are virtually staged. (id:58456)
RE/MAX Delta Realty Team
180 Highbury Park Drive
Ottawa, Ontario
Welcome to 180 Highbury Park Drive, a meticulously maintained Tartan White Cedar model, semi-detached home in the heart of Barrhaven. Offering 4 bedrooms, 3 bathrooms, a finished basement, and a south-facing backyard, this residence provides approximately 2,500 sq ft of living space with a thoughtfully designed floor plan. The main level features a welcoming foyer, 9-foot ceilings, gleaming hardwood floors, abundant natural light, open-concept living and dining areas with a cozy gas fireplace, a spacious great room, and a modern kitchen with stainless steel appliances, gas stove, ample cabinetry, generous counter space, and a bright eat in area with patio doors leading to the fully fenced yard. Upstairs you will find four generously sized bedrooms, including a walk-in closet and a luxurious 4-piece ensuite with soaker tub and glass-door shower, three additional bright bedrooms, a full family bath, and the convenience of second-floor laundry with front loading washer & dryer. The finished basement expands the living space with a large recreationfamily room featuring oversized windows that fill the area with natural light, while a rough-in for a future bathroom adds flexibility. Ideally located in one of Ottawas most desirable communities, this home is within walking distance to longfields station and close to top-rated schools (John McCrae & Longfields), parks, shops, restaurants, recreation, and amenities. Spacious, stylish, and exceptionally well cared for, this property offers the perfect blend of comfort, functionality, and convenience. Some of the pictures are virtually staged, 24 hours irrevocable for all offers. (id:58456)
Uni Realty Group Inc
246 Laurier Avenue E
Ottawa, Ontario
Tired of residential tenants? Invest in a well-maintained multi-purpose building with strong anchor tenants in one of Ottawas premier rental markets - Sandy Hill. This cornerstone opportunity can be the one that carries your entire portfolio, because the owner is able to offer a favourable VTB for qualified borrowers. With 20% down you can cashflow over $2000/month from day 1! This standalone building offers the main floor and basement restaurant / bar with over 3100 sq ft, as well as two 2-bedroom units totalling approx. 1560 sq ft. on the upper floors. NOI approx. 161k, which is a 6.7% CAP rate, which is almost impossible to beat in this area right now. Parking for up to 4 vehicles. Situated close to the Rideau Centre, U of O, Adawe Bridge, Access to 417, 48 hours notice for all showings, and 48 hours notice for all offers. (id:58456)
RE/MAX Hallmark Realty Group
410 Andalusian Crescent
Ottawa, Ontario
Welcome to this stunning North Hampton model by Cardel Homes, ideally located in the desirable community of Stittsville/Kanata - Blackstone. This corner unit property is thoughtfully designed and offers 3 +1 spacious bedrooms (with an option to turn a bonus room into a 4th bedroom), 3.5 bathrooms, and a fully finished basement, combining style, functionality, and space for the whole family. It features a gourmet kitchen with granite countertops, stainless steel appliances, open concept kitchen and living area with cathedral ceilings. Step inside to find a bright and open-concept main floor with quality finishes and a modern layout perfect for both everyday living and entertaining. Upstairs, you'll appreciate the added flexibility of a large flex/great room perfect as a playroom, second family room or additional living space with a balcony. The fully finished basement is a standout feature, boasting a stylish entertainment unit, a full bathroom, and ample room for movie nights, gaming, or hosting guests .Outside, enjoy a beautifully landscaped yard featuring pear and apple trees, along with flourishing tomato plants ideal for garden lovers and those who enjoy fresh, home-grown produce. Updates include new window panels in the living room replaced in 2023, Furnace and AC updated in 2024 with 10 year warranty. 200 amp electrical panel, with wiring capped outlet in the garage for 220V for electric vehicle charger. New smart home garage door opener replaced in 2025. The home is equipped with surround sound speakers throughout and don't miss out on the the 5 piece ensuite featuring radiant heat flooring and stand alone jet tub. The garage is entirely insulated. Located close to top-rated schools, parks, shopping, and transit, this is a rare opportunity to for a turnkey home in one of Stittsville's/Kanata's most sought-after neighborhoods. Don't miss out and book your showing today! OPEN HOUSE 2-4pm - Sunday September 28, 2025 (id:58456)
Lpt Realty
143 Yearling Circle
Ottawa, Ontario
Welcome to 143 Yearling Circle. This beautiful open concept home in the sought after community of Richmond. Lovely 3 bedroom, 2.5 bath townhome with 9ft ceilings on the main floor and a fully finished basement. Cozy porch leads through to a welcoming foyer with a walk-in closet, a powder room is conveniently located on the main floor next to the inside entry from the garage. Open-concept living area with tons of natural light. Separate dining room, large U-shaped modern kitchen with quartz counter tops, modern cabinets, pantry, SS appliances & cozy breakfast nook with patio door lining the back wall makes for a bright room! Cozy up by the gas fire place in the living area. The 2nd floor is where you will find your primary bedroom with a 3 piece ensuite & walk-in closet. Laundry room, full bath & two generous sized bedrooms complete the 2nd level. Fantastic location close to some of the cities best rated schools. A MUST SEE! (id:58456)
RE/MAX Hallmark Realty Group
B - 193 Glynn Avenue
Ottawa, Ontario
Located in a desirable neighbourhood close to transit, parks, walking and biking paths, a community centre and countless amenities. This well-maintained and updated lower-level unit offers modern comfort and convenience with its own private entrance and one designated parking space. This unit features a spacious open-concept layout, a full kitchen with heated flooring and a generous family room. The unit includes a primary bedroom with walk-in closet and a second bedroom with ample closet space. Recently renovated 4-piece bathroom featuring a new bathtub, glass surround and updated fixtures. Additional updates completed prior to the current tenancy include Safe and Sound insulated ceilings for enhanced noise reduction and privacy. Ideal for tenants seeking a quiet and modern living space in a well-connected community. Applicants must submit a full credit report and proof of income with all applications. Photos were taken prior to current tenancy. 24hrs notice required for all showings. (id:58456)
Solid Rock Realty
309 Proxima Terrace
Ottawa, Ontario
Welcome to 309 Proxima Terrace, a beautifully upgraded and move-in ready Mattamy Parkside model in the sought-after Half Moon Bay community of Barrhaven. This sun-filled 4+1 bedroom, 5 bathroom home with a fully finished basement is ideally located on a quiet street just steps from top-rated schools, parks, wetlands, trails, and transit. Showcasing 9-ft ceilings, engineered hardwood on the main level, and luxury finishes throughout, the open-concept layout includes a gourmet kitchen with quartz counters, extended ceiling-height cabinetry with molding, deep pot drawers, pull-out pantry, high-end stainless steel appliances, and a powerful 680 CFM range hood, flowing into a refined dining area and great room with tray ceilings, custom wall unit, tiled feature wall, and cozy gas fireplace. A private den/office, built-in mudroom, and discreet powder room add everyday function. Upstairs, 4 generous bedrooms all feature walk-in closets; the primary suite offers a spa-inspired ensuite with freestanding tub, glass shower, and double vanity, while a second bedroom has its own ensuite and the other two share a Jack & Jill bath. The second-floor laundry adds convenience. The finished basement includes a rec room, full bath, 24-hr water-resistant flooring, home theatre pre-wiring, and an extra office or gaming area. Extensive builder and custom upgrades include a solid wood spiral staircase, larger basement and ensuite windows, chandeliers, recessed smart lighting, UV water purification, tankless water heater, reconfigured plumbing for rapid hot water, widened driveway, landscaped yard with stamped concrete patio, 7-ft low-maintenance PVC fence, painted garage with concealed wiring, and custom décor elements like TV accent wall, foyer detail, and kitchen backsplash. Appliances (Bosch, Frigidaire, Whirlpool, LG) installed in 2021 remain in excellent condition. Some of the pictures are virtually staged, 24 hours irrevocable for all offers. (id:58456)
Uni Realty Group Inc
19 Arbordale Crescent
Ottawa, Ontario
Welcome to this freehold, bright and spacious 3+1 bedroom, 3 bathroom end-unit townhouse in the sought-after Centrepointe community, just steps from parks, trails, Baseline Station, College Square, and minutes to Algonquin College. The versatile main floor offers a den/home office or extra bedroom, powder room, storage, and convenient inside entry from the garage with access to a private fenced backyard and large deck for peace and privacy. The second level features an open-concept living/dining area with a charming wood-burning fireplace, perfect for entertaining, alongside a generous eat in kitchen with ample cupboards, laundry, and room for a family-sized table. Upstairs, the primary suite boasts a walk-in closet and ensuite, while two additional bedrooms share a full bath. Freshly painted throughout with new mirrors and lights in the bathrooms, this home has been well maintained with many updates: roof (2018), windows (2016), furnace & AC (2014), stove (2022), washer (2022), hot water tank (2022). Skylight, large bright rooms, and a functional layout make this home ideal for families and professionals alike. With excellent schools, shops, restaurants, and transit all close at hand, this move-in ready property offers comfort, convenience, and a welcoming neighbourhood lifestyle. Some of the pictures are virtually staged, 24 hours irrevocable for all offers. (id:58456)
Uni Realty Group Inc
2215 Boyer Road
Ottawa, Ontario
Welcome to 2215 Boyer Rd. This ideal home is a mostly all brick bungalow boasting a private oasis fenced backyard situated on a large corner lot (95x107 ft) with the potential for multi-unit development (R2N zoning). The bright open concept main floor living room/kitchen/foyer includes a three-sided fireplace, Quartz hard top kitchen counters, newer appliances. There is a convenient powder room off the hallway, large primary bedroom with sitting area and a 4 pcs ensuite with walk-in large glass shower and radiant in floor heating. There is a nursery located off the primary bedroom which is presently used as a walk-in closet/makeup room. Main floor went through significant renovation in 2019. This updated house can accommodate a growing family with the potential nursery beside the primary bedroom or for a larger family with basement bedrooms and recreation room. For retirees, the basement could be used as supplemental income as an in-law suite with 2 bedrooms, radiant heating underneath the ceramic floor, kitchenette, full bathroom with washer and dryer and has a side entrance. The fenced backyard has a heated salt water 16x32ft pool, a pool shed with metal roof, lawn irrigation system, a solarium beside the kitchen which leads to a nice barbecue deck area both built in 2022. There is spot/space on the north side of the house to park a boat with a fence door. Long (15 x100ft) driveway to park several cars. The detached garage is 16x24ft and has many shelves. Roof is 2007 with 30 year shingles, AC is 2010, furnace and hot water tank 2009, pool liner is 2016. Beautifully landscaped property. No asbestos. Certificate available. (id:58456)
Details Realty Inc.
741 Cashmere Terrace
Ottawa, Ontario
Welcome to this impeccably maintained and highly sought-after Minto Haven Modeloffering 3 bedrooms, 3 bathrooms in Barrhaven. A bright sunken foyer with a large closet and inside garage access leads into the open-concept main floor, where 9-ft ceilings, luxury vinyl flooring, and abundant natural light create an inviting atmosphere. The gourmet kitchen boasts quartz counters, white cabinetry, subway tile backsplash, stainless steel appliances, ample pantry space, and patio doors to a spacious backyard. The dedicated dining area flows seamlessly into the living room, perfect for gatherings. Upstairs, the generous primary suite features a walk-in closet and 3-piece ensuite, complemented by two well-sized bedrooms and another full bath. The finished basement offers a sizable family room, utility area, and plenty of storage. Combining modern finishes, functional design, and an unbeatable location, this home is move in ready and perfect for families. Within walking distance to schools, parks, and transit, with shopping, the Minto Rec Complex, and major routes just minutes away. Some of the pictures are virtually staged, 24 hours irrevocable for all offers. (id:58456)
Uni Realty Group Inc
1361 Zealand Road
Frontenac, Ontario
Welcome to Zealand! Discover the potential of this nearly 2000 square foot bungalow boasting 4 bedrooms, 2 bathrooms and situated on over 4 acres! The home features a spacious layout with great flow, ideal for a growing family or those seeking ample living space. The large primary bedroom includes an ensuite and dual closets, providing a private retreat. The sunken living room is a cozy centrepiece, complete with charming wooden beam accents, perfect for relaxation or entertaining. This property offers tremendous potential to customize and make it your own. The full walkout basement opens up even more possibilities, whether for additional living space, a workshop, or recreational use. Outside, multiple outbuildings provide plenty of storage or hobby space, ideal for outdoor activities, gardening, or simply enjoying nature. With a brand-new septic system in place, you can focus on adding your personal touch to this wonderful property with peace of mind. Minutes from Silver Lake, Maberly and a short drive to Perth, don't miss out on the opportunity to create your dream country home in this desirable location! (id:58456)
Real Broker Ontario Ltd.
