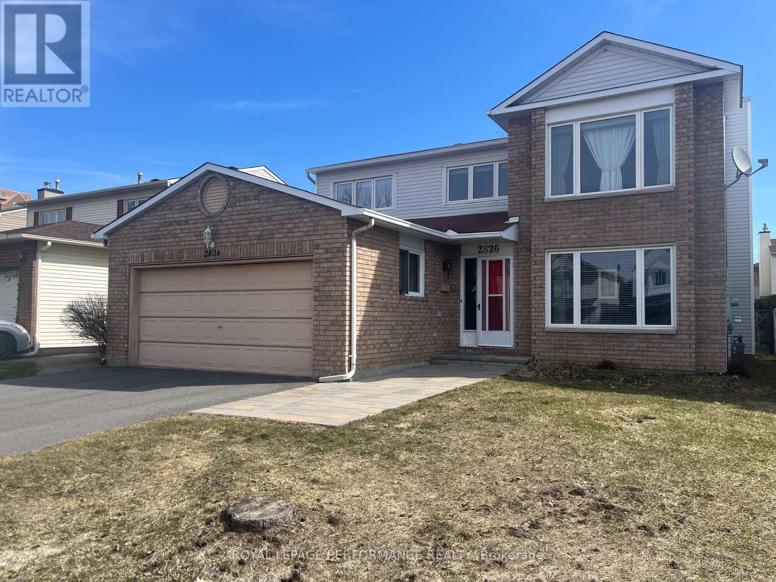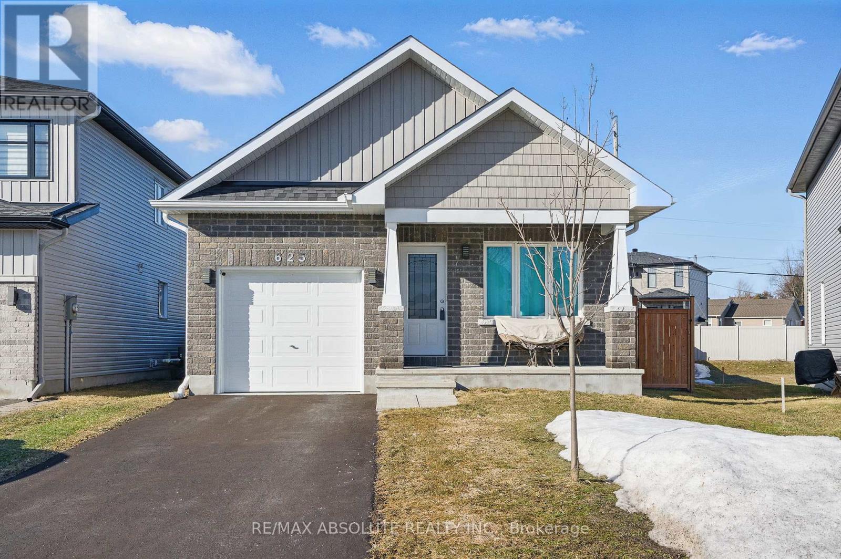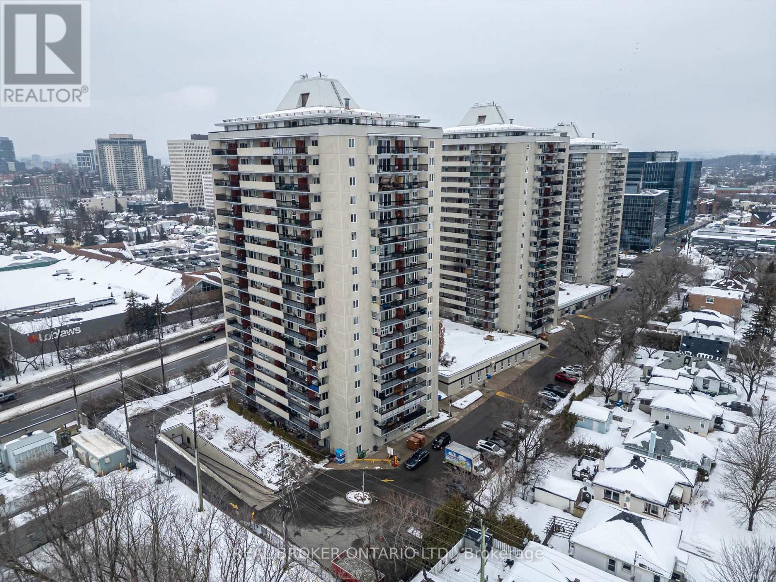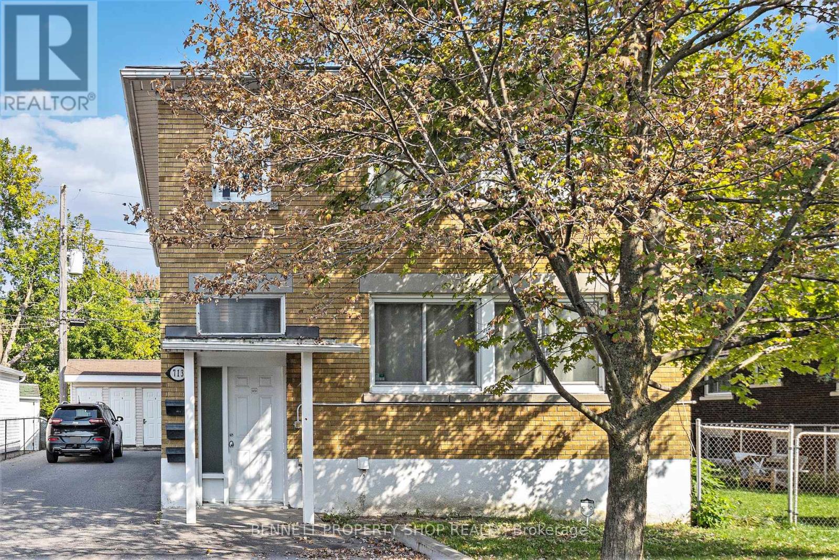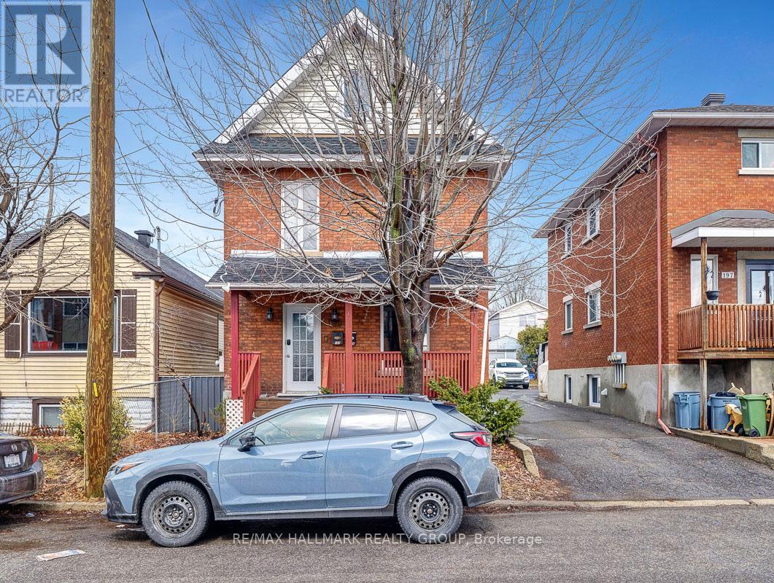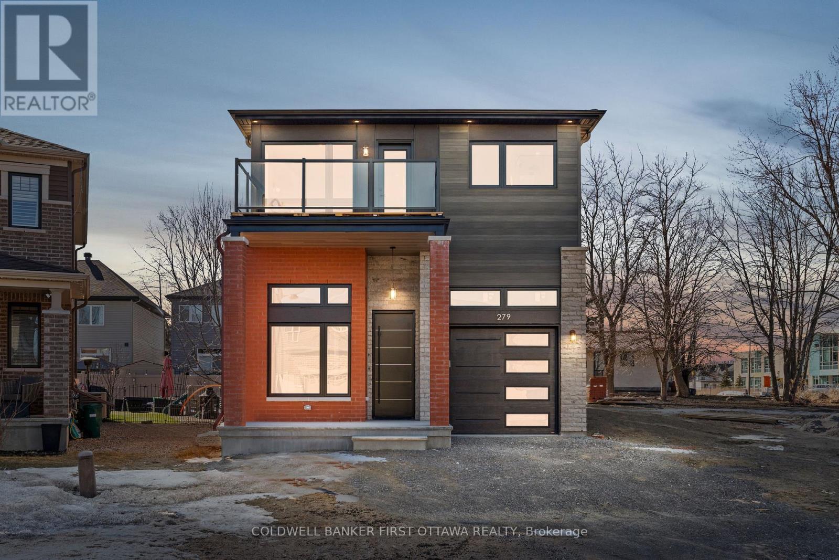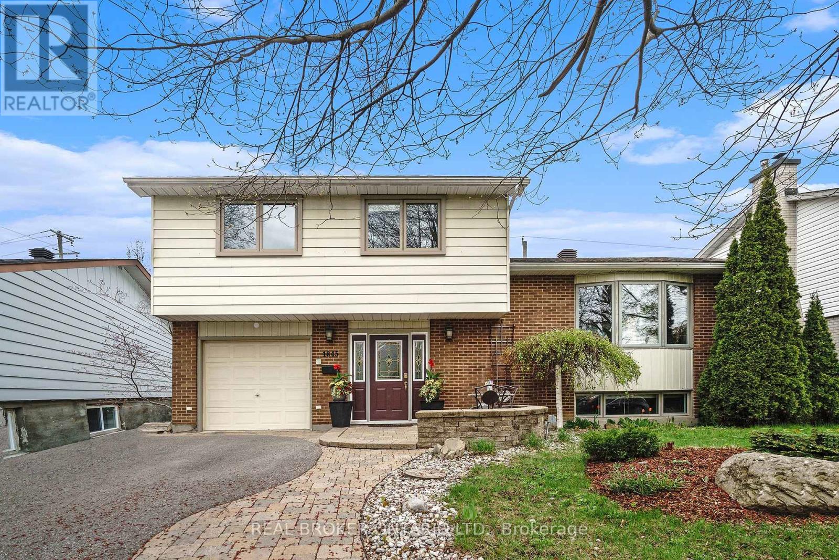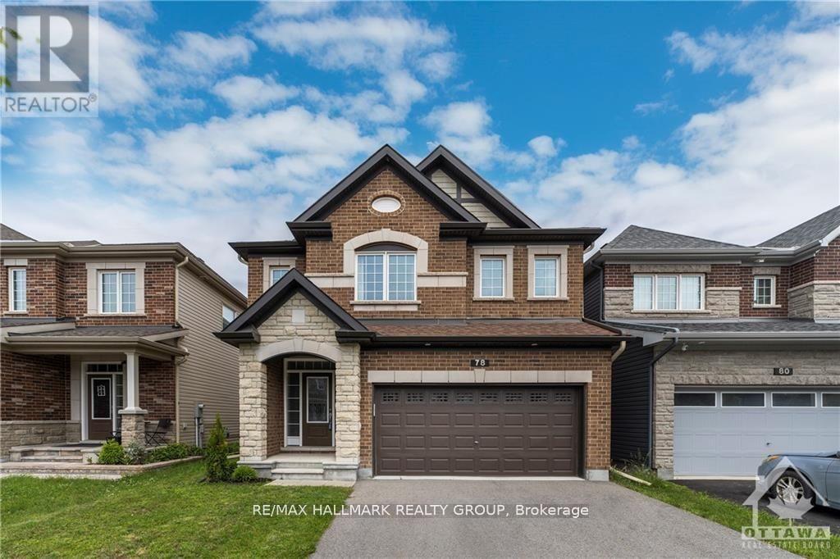Search Results
2826 Mozart Court
Ottawa, Ontario
Pride of Ownership Throughout! This beautifully maintained 2-storey home features 4 spacious bedrooms on the second level, including a primary suite with a 5-piece ensuite and walkin closet. The main floor offers a bright, updated kitchen with modern walnut cabinetry, granite countertop (2015), and a formal dining room with french doors; perfect for family gatherings. Enjoy multiple living spaces, including a sunken living room and a cozy family room with a gas fireplace. Patio doors off kitchen to a deck. Patio doors off family room to a fenced yard. Additional main-floor conveniences include a powder room and a laundry area. Hardwood floors throughout except for kitchen, bathrooms, entrance, laundry and stairs. Natural sunlight shines throughout the home - west exposure. Upgrades include a newer central air conditioning (2023), and windows (2012), roof (2008 with 25 year shingles). Interlock front walkway (2021). Located in a family-friendly community, this home is within walking distance of three playgrounds, sports fields, a community center, schools and basketball courts. Outdoor enthusiasts will love the two nearby walking trails. Conveniently situated close to Airport, South Keys shopping Mall, offering shopping, public transit (South Keys Bus Station and Greenboro Station), and LRT access , making commuting and errands a breeze. 15-20 minutes to downtown via Airport Parkway. A perfect blend of comfort, style, and location, don't miss this opportunity! (id:58456)
Royal LePage Performance Realty
Plt15c7 Weegar Road
South Dundas, Ontario
A great piece of land on a low-traffic road! This property offers just under 20 acres of cleared land in 4 sections and approx 12.5 of cedar bush at the north end. Located on Weegar road, approx 5 minutes south of Chesterville and 5 minutes east of County road 31. Looking for farmland? Or a recreational property? Or a piece of land to build on one day, this could be the one for you! (id:58456)
Royal LePage Team Realty
625 Robert Street
Clarence-Rockland, Ontario
Constructed in 2018, this 2-bedroom, 2-bathroom residence is nestled on a spacious irregular pie shape lot at the end of a tranquil cul-de-sac, ensuring privacy without rear neighbors. Inside, hardwood and ceramic flooring complement an open, airy layout flooded with natural light. The kitchen features a generous island, sleek stone countertops, and a convenient pantry. The master bedroom includes an ensuite boasting an oversized 60x32 glass walk-in shower and a sizable walk-in closet, while both bathrooms are enhanced with stone countertops for added elegance. A fully finished basement offers a substantial family room, ample storage, and a rough-in for an additional bathroom, with potential to convert into a third bedroom. Outside, the fenced backyard, hydroseeded in 2024, showcases a 12 x 12 ft Permacon patio and a 6 x 8 ft Permacon pad (installed in 2021), prepared for a brand-new, unassembled polypropylene resin Keter Darwin 6 x 6 ft shed (included with the home!). Additional features include six-foot-wide patio doors in the living room wider than standard and concrete steps leading to the patio. This exceptional home is a must-see to fully appreciate its charm and contemporary updates! (id:58456)
RE/MAX Absolute Realty Inc.
438 Haig Avenue
Renfrew, Ontario
Discover an incredible opportunity to enter the market with this charming bungalow in a desirable neighbourhood in Renfrew! Make this home your own or a Contractor's opportunity to develop on a large lot. Step into a bright and welcoming entrance with a cozy living room and a generous eat-in kitchen. The primary bedroom with closet space. A full bathroom with glass shower and a convenient laundry area completes the main floor. Sliding doors that open to a private (23 x 12) deck perfect for relaxing or entertaining. The lower level boasts a partially finished recreational room with plenty of storage, offering additional living space or the opportunity to customize to your needs. Enjoy the expansive fully fenced backyard with garden shed...a blank canvas ready for your personal touch. This property is ideally located within walking distance to the Mateway Activity Center, Millennium Trail, local parks, and a dog park. Plus, you'll have easy access to all essential amenities in Renfrew and quick connections to the 417 Highway. Don't miss your chance to own this versatile property! Property is being sold "as is, where is. (id:58456)
Solid Rock Realty
1907 - 158c Mcarthur Avenue
Ottawa, Ontario
Available for the first time in over 40 years, this bright and spacious 3-bedroom, 1-bathroom corner suite on the 19th floor offers east and north-facing exposures with sweeping city views. At nearly 900 sq.ft., this unit features a separate kitchen with a cut-out overlooking the living area, creating open sightlines while maintaining distinct spaces. Generous sized rooms, including 3 bedrooms each with a full closet in addition to the dedicated finished storage room within the unit, provide plenty of storage space not commonly found in condo apartments in the city. While the unit is in mostly original condition and awaiting your personal touch, it offers great potential in a well-established building that has become a staple in the community. Ideally located just steps to Loblaws and an international food market, you'll also enjoy easy access to the Rideau River's parks and pathway network, perfect for an active lifestyle. Downtown Ottawa, Sandy Hill, and the University of Ottawa are all less than a 30-minute walk away. This secure building offers amenities including an indoor pool, gym, and party room, with convenient access to professional services in adjacent retail spaces. Includes one underground parking space (to be verified by buyer, as assigned by condo). (id:58456)
Real Broker Ontario Ltd.
1 - 383 Brant Street
Ottawa, Ontario
Welcome to this beautiful upper unit apartment, 2 bedrooms, and 2 1/2 bathrooms, spread over 2 floors. The open-concept main floor offers a massive eat-in kitchen with tons of cabinets, a huge island, seating for 4, a dining area, and a private deck off the back of the unit. The living room is perfect for entertaining or just relaxing on your own. A powder room and access to the front deck finish off this floor. The 2nd level offers 2 large bedrooms, each with a bathroom and walk-in closet. The laundry room is on this floor for your convenience. The Offer to Lease must include the following: Rental Application, Credit Report, Proof of Employment, Recent Pay Stubs, and References. (id:58456)
Exp Realty
713 Morgan Street
Ottawa, Ontario
Step into timeless elegance with this mid-century purpose built triplex at 713 Morgan Street, Ottawa - a rare gem, blending classic charm with modern convenience in vibrant Vanier. This meticulously maintained property features two expansive 3-bedroom units, ideal for families or long-term tenants, with bright, airy living spaces that exude warmth. A cozy 2-bedroom unit offers comfort and style, perfect for a small family, professional, or couple. Nestled in a sought-after neighborhood, enjoy easy access to top schools, lush parks, shopping, and dining. With durable brick construction and a fully finished basement, this triplex promises strong investment potential - diverse unit sizes ensure steady rental income, with room to grow rents upon turnover. Five parking spots add extra appeal. Don't miss this chance to own a piece of Ottawa's architectural heritage - schedule your viewing today and envision the possibilities! (Some photos digitally enhanced.) 24 hours irr, 24 hours notice for showings. (id:58456)
Bennett Property Shop Realty
Bennett Property Shop Kanata Realty Inc
193 Gladu Street
Ottawa, Ontario
Welcome to 193 Gladu Street, a charming duplex in one of Ottawa's most sought-after neighbourhoods. This unique property functions as a single-family home with a self-contained one-bedroom, one-bathroom unit at the rear - perfect for extended family, guests, or rental income. The main residence is warm and welcoming, with a wide-open and bright main floor that flows beautifully from living to dining to kitchen. Anchored by a modern island, the kitchen offers plenty of workspace, storage, and natural light - ideal for both everyday living and entertaining. Upstairs, the second-floor bedroom features a cheater ensuite access to a fully renovated bathroom with a sleek glass stand-up shower. The top level includes two more spacious bedrooms and a second full bathroom, also fully updated with contemporary finishes. The rear unit has its own private entrance and offers a well-designed one-bedroom layout with a full bathroom and open living space - an excellent option for added flexibility or passive income. A detached garage adds extra convenience, and the location is hard to beat - close to parks, transit, shopping, and downtown Ottawa. Whether you're looking for a multi-generational home, an investment opportunity, or a home with income potential, 193 Gladu Street delivers on all fronts. Front unit Gross monthly income: $2,550. Rear unit Gross monthly income: $1,537. Gross annual income: $49,044. (id:58456)
RE/MAX Hallmark Realty Group
510 - 1025 Grenon Avenue
Ottawa, Ontario
Welcome to 1025 Grenon Ave #510, where modern updates meet prime convenience! This stunning, beautifully renovated 1-bed, 1-bath condo feels LIKE NEW with a modern kitchen, stylish flooring, fresh paint, and an updated bathroom. Enjoy fantastic amenities, including an outdoor pool, rooftop terrace, sauna, tennis courts, racquet courts, theater room, music room, library, games room, whirlpool...the list goes on! With in-unit laundry, underground parking, and a storage locker, every comfort is covered. Located just minutes from Bayshore Shopping Centre, Britannia Beach, and the Ottawa River Pathway, you'll love the easy access to green spaces and retail. Commuters will appreciate the nearby O-Train station and quick access to Highway 417, making downtown Ottawa a breeze to reach. Experience stylish, maintenance-free living in this prime west-end location. Immediate possession available. Don't miss your chance to call this gem home! See attached feature sheet for extensive list of updates and upgrades! (id:58456)
Royal LePage Team Realty
279 Enclave Walk
Ottawa, Ontario
Brand new (2025) & never lived in detached 2-storey home feat. a separate access SDU (1bd 1bath /in-law unit), perfect for family, college/university student, teenager retreat or investment opportunities! Open concept main lvl w/ expansive windows for tons of natural light. Kitchen boasts extended quartz island w/ dbl sink, soft close cabinets, tile backsplash & microwave slot. Living rm feat. grey matte tile surround gas fireplace & walkout to covered back porch. Wide plank white oak hardwood t/o w/ custom inlay floor vents. Grand front foyer with high ceilings. MF - Office/den w/ oversized doors & massive window, ideal for WFH or flex space. Primary bed boasts walkout to huge balcony w/ glass railings overlooking Enclave Walk & ravine off Compass St. 5pd ensuite feat. dual above mount sink vanity, standalone deep soaker tub & glass enclosed rain shower. Loft space (easily convertible to a 4th 2nd lvl bed) w/ WIC & large window. 2 add'l beds w/ expansive windows facing the backyard & WIC. 5pc bath w/ dual vanity, rain shower/tub combo & smart mirror plugin. Convenient 2nd lvl laundry rough-in. LL SDU has separate entrance (or can convert to basement access from main level), kitchen w/ quartz counters, soft close cabinets, tiled backsplash, 2 egress windows, living space w/ wall AC & 4pc tiled bath w/ quartz vanity. HRV system, central vac, 2 Rinnai tankless water heaters, 200-amp electrical, wired for Generac & EV plug-in. Single car garage w/ 2 car driveway. Southern sun exposure & easy access to all of the amenities of Orléans and Navan incl. walking distance to nature trails, park, schools & nearby to Park & Ride! (id:58456)
Coldwell Banker First Ottawa Realty
1845 Arizona Avenue
Ottawa, Ontario
Nestled in the sought-after Guildwood Estates in the Alta Vista area, this exceptional 4 bedroom, 3 bathroom home is designed to impress! Step inside to discover a bright and open-concept main floor, where the spacious living and dining areas create the perfect space for entertaining or cozy family gatherings. The recently updated kitchen features high-end appliances, a large island, and plenty of counter space. Upstairs, you'll find 3 generously sized bedrooms along with a brand new full bathroom, offering a modern updated style. The fully finished lower level offers an additional full bathroom, a spacious family room, and endless possibilities, whether it's a movie night, a playroom for the kids, or a guest retreat. Outside, your private backyard awaits! Enjoy summers by the outdoor in-ground pool, unwind in the hot tub, or host unforgettable barbecues on the expansive deck. With beautifully landscaped surroundings, this backyard is built for relaxation and entertainment. Contact today for your very own private showing! (id:58456)
Real Broker Ontario Ltd.
78 Russet Terrace
Ottawa, Ontario
Welcome to 78 Russet, a single family home conveniently located within walking distance of excellent schools & mere minutes from the popular Minto Rec Center and all other amenities. This exquisitely upgraded 4 bedroom & 4 bathroom home is sure to please with its open concept and functional living space. The sun-soaked living room offers a warm & inviting gas fireplace w/culture stone & built-in shelving. The luxurious kitchen is equipped with stainless steel appliances, granite countertops, rich cabinetry & glass backsplash. On the second level youll find 4 spacious bedrooms and 2 full bathrooms; the principal bedroom boasting a stunning accent wall, walk-in closet & lavish 5 pc ensuite. The fully finished lower level will not disappoint with a stunning epoxy flooring, another full bathroom, luxurious accent walls and pot lighting throughout. The backyard is fully fenced and provides plenty of space for the kids to play and it awaits your landscaping creativity (id:58456)
RE/MAX Hallmark Realty Group
