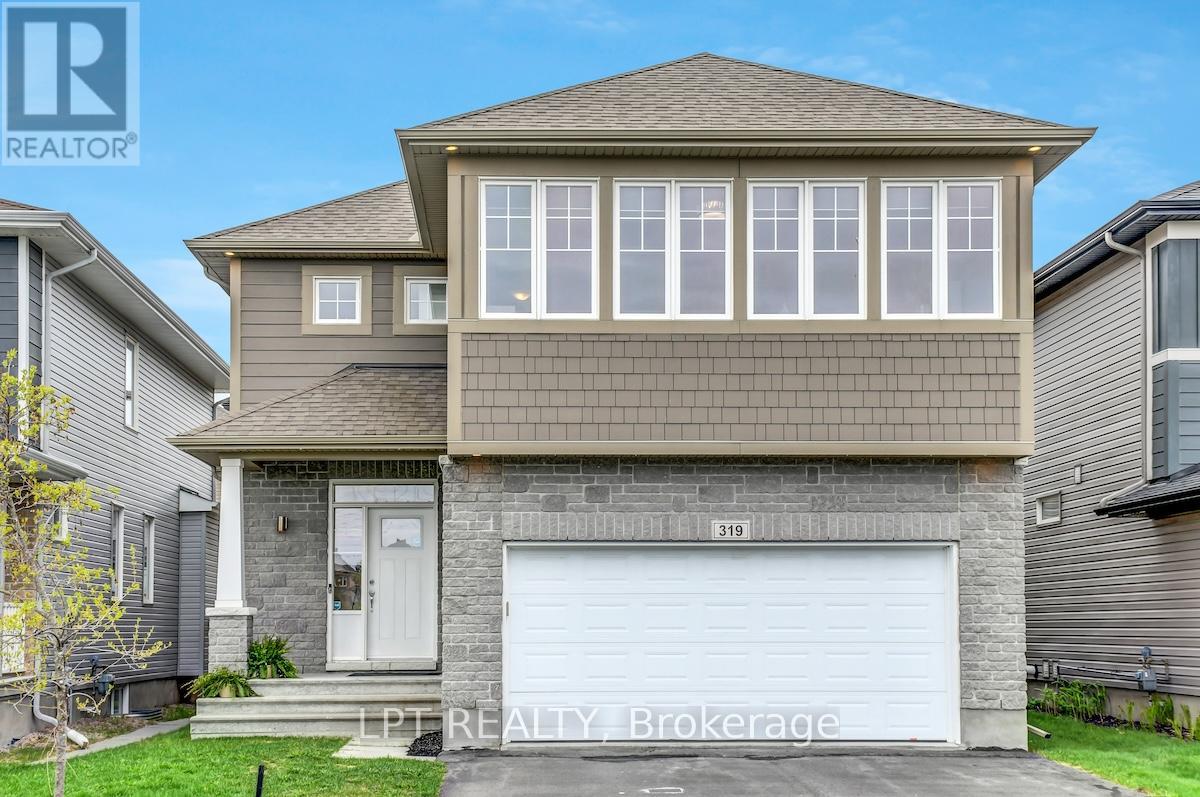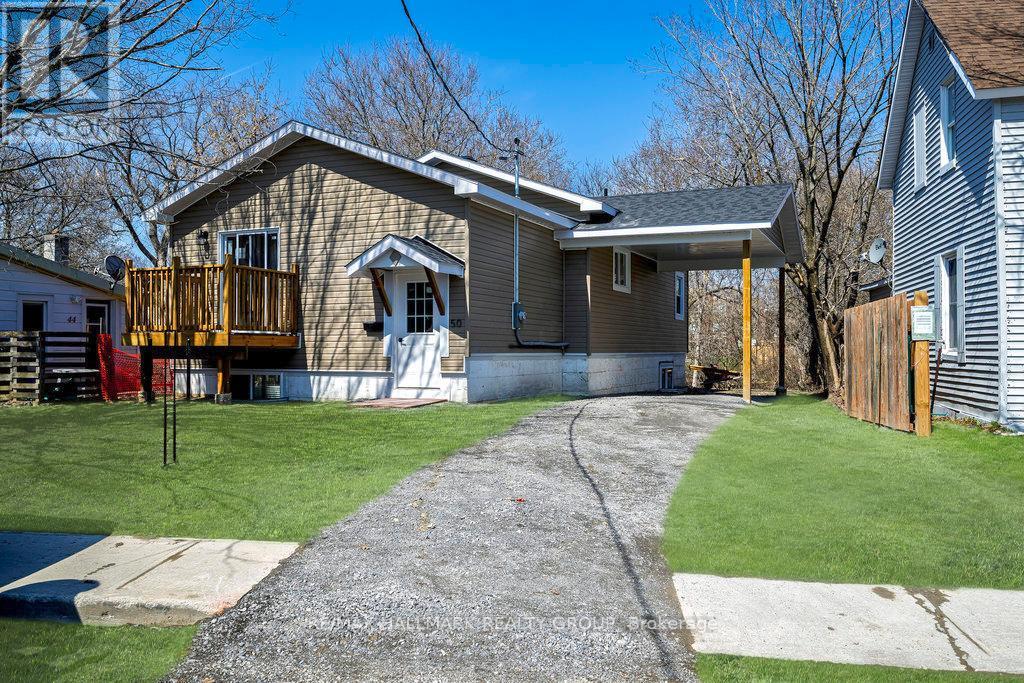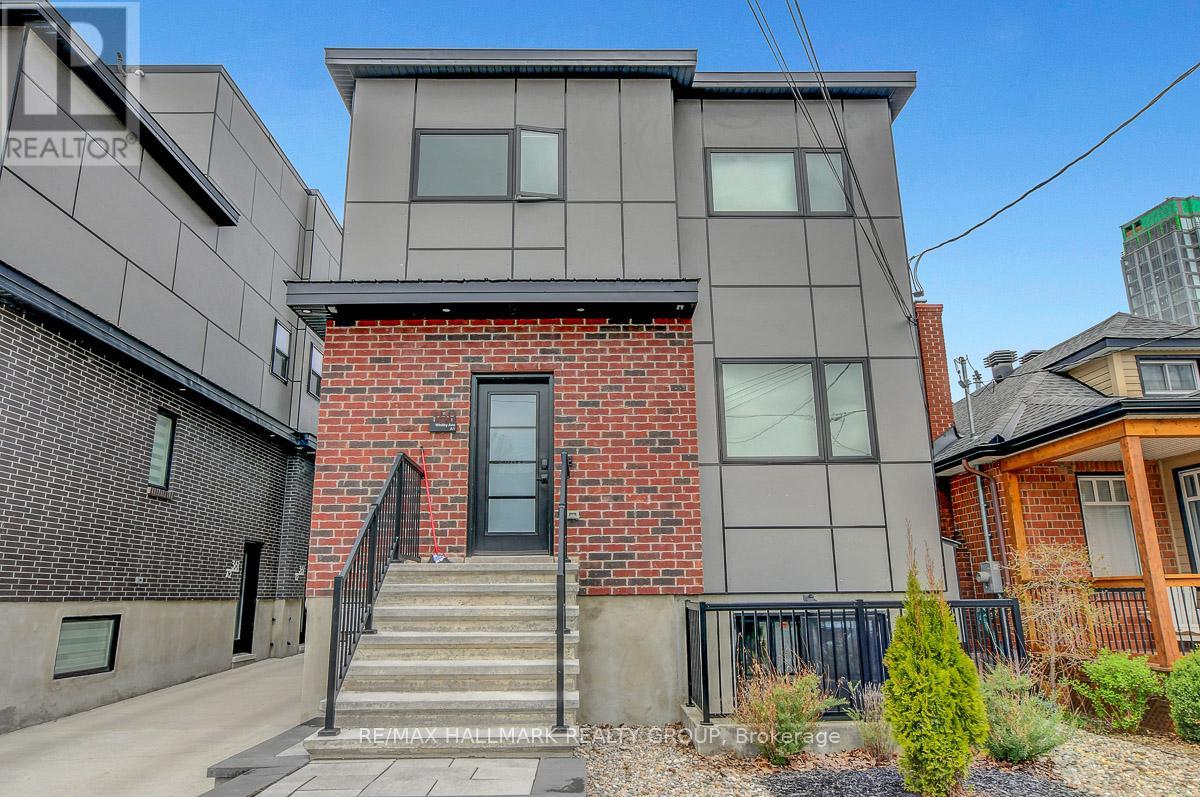Search Results
4 - 90 Elm Street
Ottawa, Ontario
Welcome to your brand-new urban retreat in one of Ottawas most vibrant neighborhoods! This stylish 2-bedroom apartment features an open-concept layout with high-end finishes, stainless steel appliances, in-unit laundry, and floor-to-ceiling windows that flood the space with natural light. Enjoy the charm of Little Italy right outside your doorsteps from top-rated restaurants, cafés, Dows Lake, and public transit. Perfect for professionals looking for modern comfort in a walkable, lively community. Unit features ceramic tile and hardwood flooring throughout, modern fixtures, in-suite laundry, and central A/C and balcony. The building also includes a bike rack and a landscaped backyard for residents to enjoy. Available for immediate occupancy. Tenant pays all utilities. No Parking, NO Pets. (id:58456)
Royal LePage Team Realty
1013 Stormont Street
Ottawa, Ontario
Nestled in the tranquil Mooneys Bay - Carleton Heights area, this delightful 1 1/2 storey home offers a unique blend of character, modern amenities, and plenty of room to grow. Discover a spacious layout featuring 3 bedrooms, including a convenient main-floor primary bedroom, and 2 full bathrooms. The heart of the home is the bright, well-appointed kitchen, complete with a gas stove and ample counter space for culinary creations. Outside, the property truly shines with its expansive 69 ft x 161 ft lot. Relax on the private deck, entertain guests, or tend to your garden in the beautifully landscaped yard. Situated on a quiet street with easy access to schools, parks, and local amenities, 1013 Stormont Street is more than a house, it's a place to call home. Dont miss your chance to own this gem in a peaceful and well-connected community. Schedule your showing today and start your story on Stormont! 24 Hours Irrevocable. (id:58456)
Innovation Realty Ltd.
10071 Mcintyre Road
North Dundas, Ontario
Your country retreat is waiting for you. Escape the city, work from your home or when necessary, commute into Ottawa. Just unpack and move right into this lovely well-maintained home sitting on 4.7 acres. Sit back enjoy the peace and quiet, listen to the birds. Grab a coffee and sit on your front deck or entertain, lounge or BBQ on your rear deck. This home is a perfect place to raise a family. 3 bedrooms with plenty of room for children to play. All bedrooms on the main level, bright kitchen with easy access to the dining room and deck. Sun filled living room with gorgeous hardwood floors. Full main floor bathroom plus an ensuite. Huge family room with room for a games area, media center or office. Invite the gang over for the big game and yet still have room for a children's play area. 9 minutes to the 416, 16 minutes to Kemptville hospital, less for shopping etc. Come and experience life in the country. NOTE 48 irrevocable on all offers. Possession immediate/TBA (id:58456)
Century 21 Action Power Team Ltd.
319 Oxer Place
Ottawa, Ontario
Discover this stunning 3+2 bedroom, 3.5 bathroom home, located directly across from Blackstone park with no front neighbours. The spacious, open-concept main floor dazzles with sunlit living spaces, soaring ceilings, an open kitchen, and a rare, dedicated office. Upstairs, the lavish primary bedroom suite boasts a walk in closet and spa-like ensuite. A breathtaking family room with soaring windows frames stunning park views. 2 additional bedrooms, a large family bathroom and dedicated laundry room round out this superior 2nd level. Owners have meticulously completed an impressive basement reno that adds 2 bedrooms/office, playroom, full bath and tons of storage. Enjoy a fenced yard with spacious rear deck, and large 2-car garage in an excellent family friendly neighbourhood! 24 hrs irrevocable on all offers. (id:58456)
Lpt Realty
36 Beverly Street
Ottawa, Ontario
OPEN HOUSE SUN 2-4PM MAGIC ON BEVERLY! NO rear neighbours! This is a VERY special opportunity to own a tastefully TOTALLY renovated home on a HUGE lot that backs onto Poole Creek! This home is on a DOUBLE lot!! 100 ft x 150-foot lots are a HARD find! Extensively landscaped, when you are in the backyard you feel as though you are 1000 miles away from convenient amenities but they are ALL just steps (literally) away! NEW interlock walkway guides you to the front door from the extra-long driveway! This MID-century bungalow is filled with amazing charm & modern twists! Pretty 12 x 24 tiles in entry, kitchen & baths! The FRESHLY sanded & stained site finished hardwood flooring screams coastal vibes!! This home has almost 2800 square feet of finished space! GORGEOUS BRAND-new kitchen offers TONS of soft closing shaker style white cabinets, quartz countertops & beautiful subway tile backsplash! Updated lighting including pot lights! SMOOTH ceilings! The cedar & pine sunroom is just under 400 SF; this wonderful & charming addition can be accessed through the living AND dining room! The living room has a brand-new top of the line gas insert that is surrounded by traditional brick. The round corners & archways in the main rooms offer a really nice softness to the overall aesthetic & feel! Large primary has double closets & a 2-piece ensuite! 2 additional good-sized bedrooms on the main level PLUS a renovated main bath- all the fabulous NEW trendy features you would expect! A home theatre can be found in the fully finished lower level along with a games room, RENOVATED 4-piece bath & plenty of storage! There is a separate door to the lower level so there is potential for an income suite! Enjoy total privacy in your cedar framed backyard! 10+ ROOF 2017, Windows 2018 (id:58456)
RE/MAX Absolute Realty Inc.
63 Jardiniere Street
Ottawa, Ontario
Welcome to this beautifully maintained 3-bedroom, 4-bathroom town home, just 5 years young and ideally located in the vibrant community of Stittsville. Close to all amenities, this home is just minutes from the Tanger Outlets for premium shopping and the Canadian Tire Centre, perfect for catching Sens games or world-class concerts. Step inside to discover a warm and inviting main floor featuring a bright, open-concept living room with a cozy gas fireplace. The separate dining room offers an ideal setting for family meals and entertaining. The stylish kitchen provides ample storage and prep space, making cooking a joy. Upstairs, you'll find three generously sized bedrooms, including a spacious primary suite with a private en suite. Enjoy the convenience of second-floor laundry and a great bonus room that could be used as a home office, playroom, or flex space tailored to your needs.The fully finished basement adds even more living space, ideal for a family room, home gym, or guest suite, and includes a full bathroom for added versatility. (id:58456)
Exp Realty
673 Rye Grass Way
Ottawa, Ontario
Open House Sun 2-4PM! Luxuriously Upgraded 5-Bedroom Home on a Premium Pie-Shaped Lot! Welcome to 673 Rye Grass Way, a stunning 2022 Mattamy Parkside model on a rare oversized pie-shaped lot in a quiet, family-friendly cul-de-sac. This 5-bedroom, 5-bathroom home offers over 3,400 sq ft of beautifully finished living space, thoughtfully designed for comfort, style, and family living.Step into a bright, open-concept layout with soaring 9-foot ceilings and expansive windows that flood the space with natural light. The main floor features a private office, spacious foyer with walk-in closet, powder room, and a large mudroom to keep family life organized. Custom electronic blinds add a polished, modern touch.At the heart of the home is a chefs kitchen with quartz counters, a large island with double sinks, premium cabinetry, high-end stainless steel appliances, a gas stove, pot lights, and under-cabinet lighting. It flows effortlessly into open living and dining areasideal for hosting or relaxing at home.Upstairs, find four generous bedrooms, all with walk-in closets. Two have private ensuites, while the others share a stylish Jack-and-Jill bath. The primary suite is a true retreat with a spa-like ensuite and oversized walk-in closet. A bright second-floor laundry room adds daily convenience.The fully finished basement includes a complete in-law suite with a living area, 3-piece bath, second laundry, and extra windows with deep window wells for added light. Theres also potential for a separate entrance.Additional highlights include 8 doors, tall baseboards, designer finishes, permanent Glo exterior lighting, natural gas BBQ hookup, a fully insulated garage, and a private yard with 7 vinyl fencing.Ideally located near top-rated schools, parks, the Minto Rec Centre, shopping, transit, and the future Hwy 416 on-ramp this home offers the perfect blend of luxury, location, and lifestyle. Dont miss this rare opportunity to make 673 Rye Grass Way your new address! (id:58456)
Royal LePage Team Realty
132 Wagon Drive
Ottawa, Ontario
**OPEN HOUSE MAY 11TH 2-4PM** Stunning 2 story home on 3+ Acres | 2 Kitchens, 60-ft Deck, High-End Finishes. Discover the perfect blend of elegance, space, and serenity in this stunning 3 + 1 bedroom, 4-bathroom estate, set on over 3 acres of beautifully treed, private countryside. Fully renovated with the highest attention to detail, this residence offers timeless design, luxurious finishes, and a lifestyle defined by both comfort and refinement. From the moment you step into the grand front vestibule, the homes thoughtful layout and natural flow are immediately apparent. The main level features multiple sun-drenched living spaces including a formal living room with fireplace, great room, dining room, and cozy family room all wrapped in rich hardwood flooring. The chef-inspired kitchen is the heart of the home, complete with granite countertops, custom cabinetry, high-end stainless steel appliances, and heated floors perfect for hosting or enjoying quiet evenings in. Three generously sized bedrooms and two beautifully appointed bathrooms. Step out onto the expansive 60-foot deck, offering panoramic views of the private backyard oasis ideal for entertaining or simply soaking in the peaceful surroundings. The walkout lower level is fully finished and thoughtfully designed to offer exceptional versatility. With a full second kitchen, spacious bedroom, two full bathrooms, and open-concept living space, its ideal for multi-generational living, extended family, or private guest quarters. Separate entry and a rough-in for additional laundry make it a truly self-contained suite. Located just a short drive from city amenities, this extraordinary property is the ideal escape for those seeking luxurious country living without compromise. A rare opportunity to own a home where sophistication meets nature in perfect harmony. (id:58456)
Engel & Volkers Ottawa
50 Carss Street
Arnprior, Ontario
*** OPEN HOUSE SAT 200-400PM *** BE ONE OF THE FIRST TO VISIT THIS 5 STAR RENO TUCKED AWAY ON A SECLUDED RAVINE LOT IN A QUIET CORNER THATS JUST A FEW MINUTES STROLL TO HISTORIC DOWNTOWN ARNPRIOR. WONDERFULLY OPEN FLOOR PLAN FLOWS EASILY OUT OF LIVING RM TO RAISED LOUNGING DECK. CLEAN WHITE KITCHEN CABINETRY. PRIMARY BEDROOM FEATURES FULL ENSUITE BATH WITH DIRECT ACCESS TO STEP-SAVER MAIN FLOOR LAUNDRY. MAIN BATH FEATURES FULL WIDTH WALK-IN SHOWER. 3RD BEDROOM/ FAMILY RM (or 3rd BR) TO BE FINISHED ON LOWER LEVEL PRIOR TO CLOSING. GOOD POSSIBILITY OF INCORPORATING THAT 3RD BEDRM INTO A FULL 2 BEDRM SECONDARY UNIT AFTER COMPLETION. ANNUAL GROSS RENTAL INCOME FOR THAT UNIT COULD THEN LOOK LIKE ... $30,000 (est??) & THAT'S AN INVESTMENT THAT COULD PAY FOR ITSELF IN JUST A FEW YEARS (!!!) IMPERIAL RM DIMENSIONS - LR(M)14-6x12-6 DR(M)11-3x10 KIT(M)14-2x11-5 MBR(M)11-8x11 ENS4(M) 0-11x5 BR(M)10x9-9 BTH3(M)10-9x5 LDRY(M)11-0x6-9 BR/FAM RM(L)14-3x12-3 (id:58456)
RE/MAX Hallmark Realty Group
245 Greenridge Street
Ottawa, Ontario
Welcome to the Fifth Avenue by MInto! Pristinely kept 3 bedroom townhome with the fabulous bonus of a walk-out basement! A true reflection of care and attention, this home is beautifully located next to parks and walking trails. The functionally designed kitchen features oak cabinetry and a sunny eat-in area with a picturesque window. The main floor features a bright large living room and separate dining room. A convenient powder room, sunken foyer with ample closet space, and inside access to the garage complete this level. The second floor features three generous-sized bedrooms, including a primary bedroom with a walk-in closet and a spa-like ensuite with a soaker tub. The other bedrooms are also spacious, with plenty of closet space, and are served by a full 4-piece main bathroom. The lower level offers a comfortable family room with a corner gas fireplace and patio doors leading to a cedar deck (2024) and scenic backyard with cedar hedges perfect for relaxing or entertaining. OPEN HOUSE SATURDAY May 10th, 2 - 4 PM (id:58456)
RE/MAX Hallmark Lafontaine Realty
621 Makwa
Ottawa, Ontario
This upper unit stacked townhouse with huge private roof top terrace has it all. With an entry that leads you to the 2nd floor, this lovely home features laminate flooring, an open concept main level with living and dining room with large windows letting loads of natural lighting in. The stunning open concept kitchen with granite countertops is complete with stainless steel appliances. The 3rd level includes 2 bedrooms and a bathroom with a very convenient laundry room on the same level for your convenience. Enjoy your balcony or the comfort of your own terrace. Close to Montfort Hospital, Ottawa River/bike paths, Beechwood Village, St. Laurent Shopping Centre, Gloucester Centre, where theBlair Station of LRT, Costco, near NRC, CSIS, CSE, CHMC and more. (id:58456)
RE/MAX Absolute Realty Inc.
359 Whitby Avenue
Ottawa, Ontario
Welcome to 359 Whitby Avenue, an exceptional, fully tenanted fourplex in the heart of Westboro - one of Ottawa's most sought-after neighbourhoods. Built with quality and longevity in mind, this modern investment property offers a rare combination of strong rental income, high-end finishes, and a location that tenants love. The building features four thoughtfully designed units: two spacious 2-storey, 3-bedroom, 3-bathroom upper units, each with private rooftop terraces, and two bright 1-bedroom lower units with walk-out patios. Each unit is separately metered and equipped with stylish, low-maintenance features including quartz countertops, 9-foot ceilings (main units), heated flooring in the lower units, in-suite laundry, LED lighting, and dedicated parking. A heated driveway adds year-round convenience, and durable construction ensures peace of mind for years to come. Just steps from the shops, restaurants, LRT station, and amenities that make Westboro so vibrant, this is a prime opportunity for investors looking to grow their portfolio in a premium location. (id:58456)
RE/MAX Hallmark Realty Group











