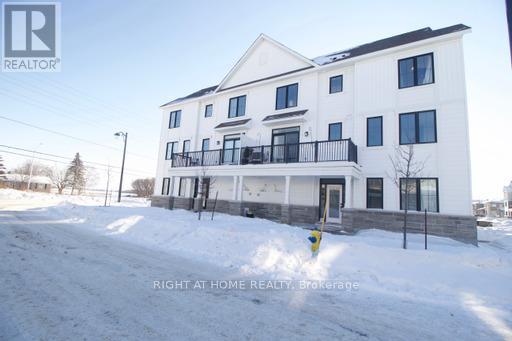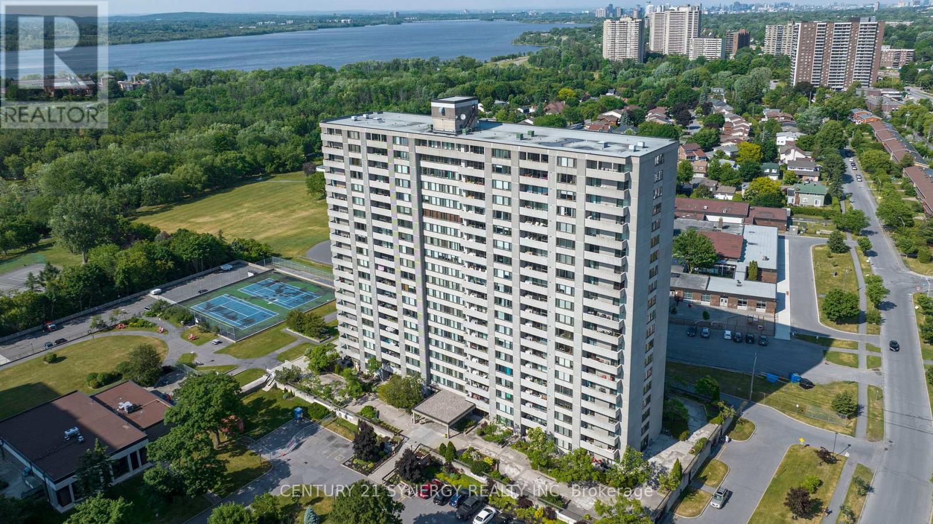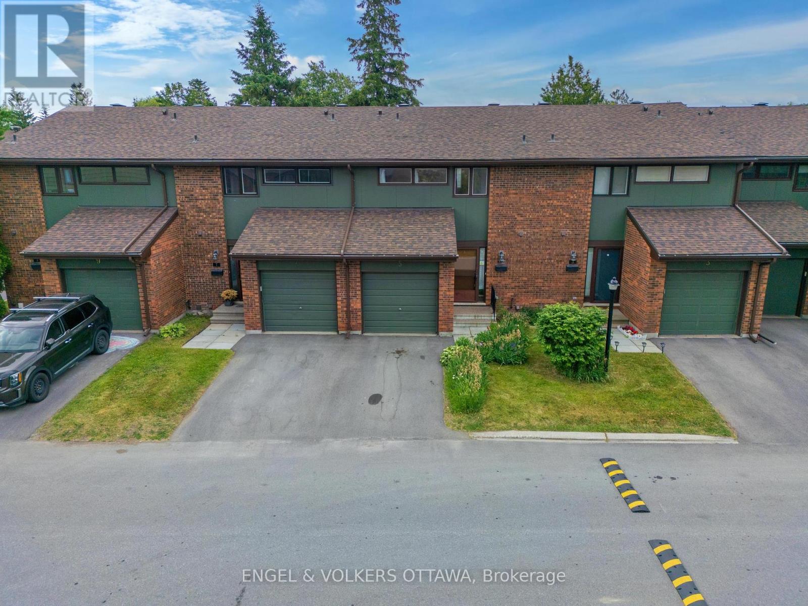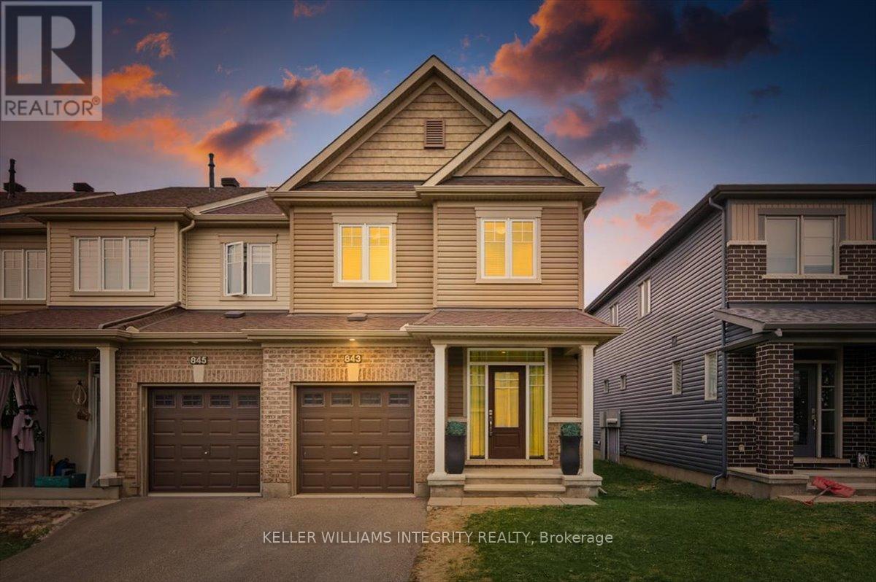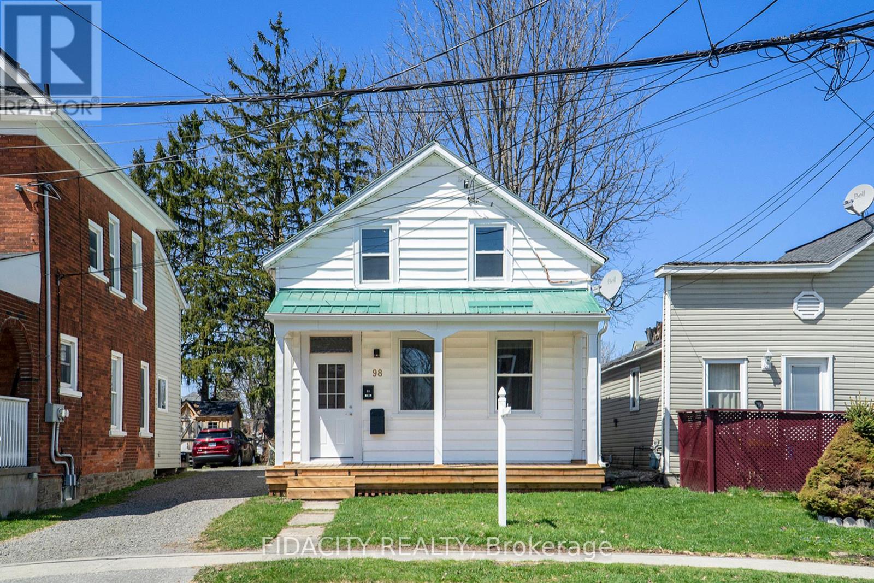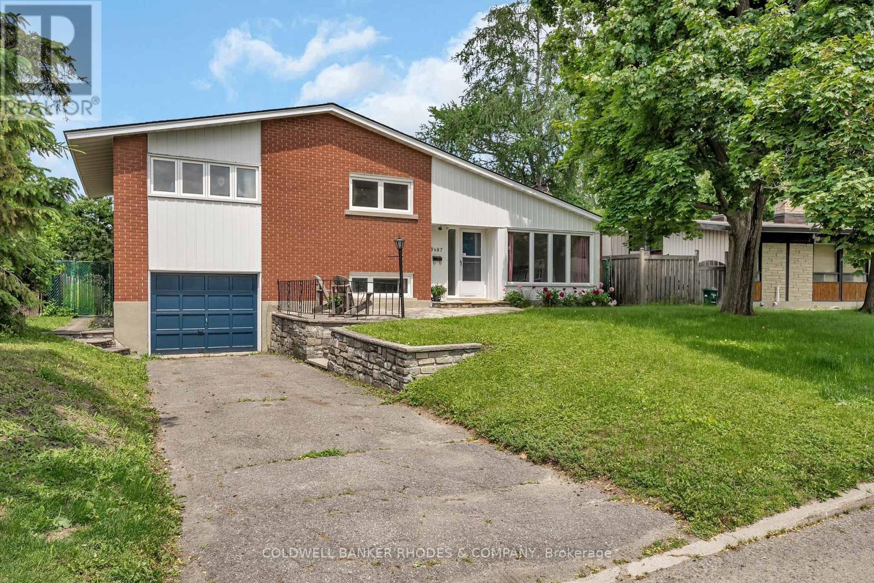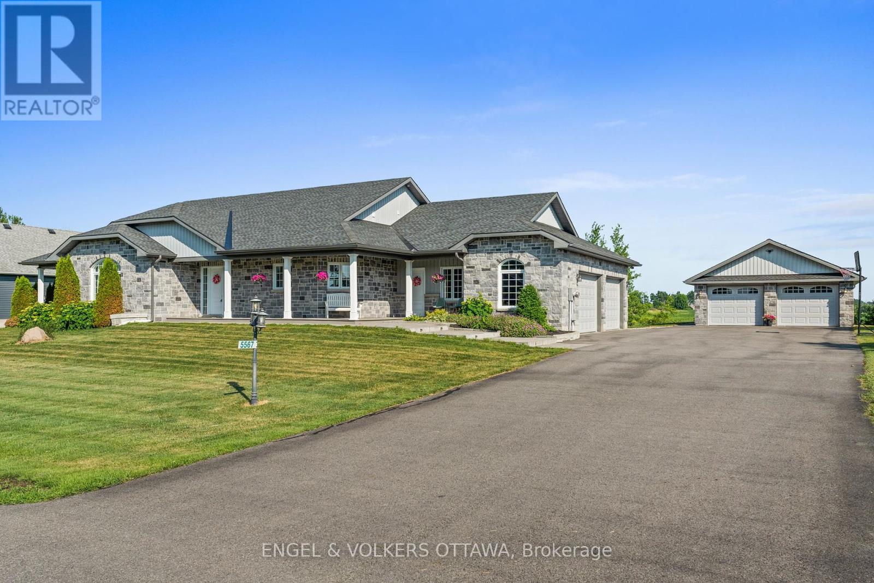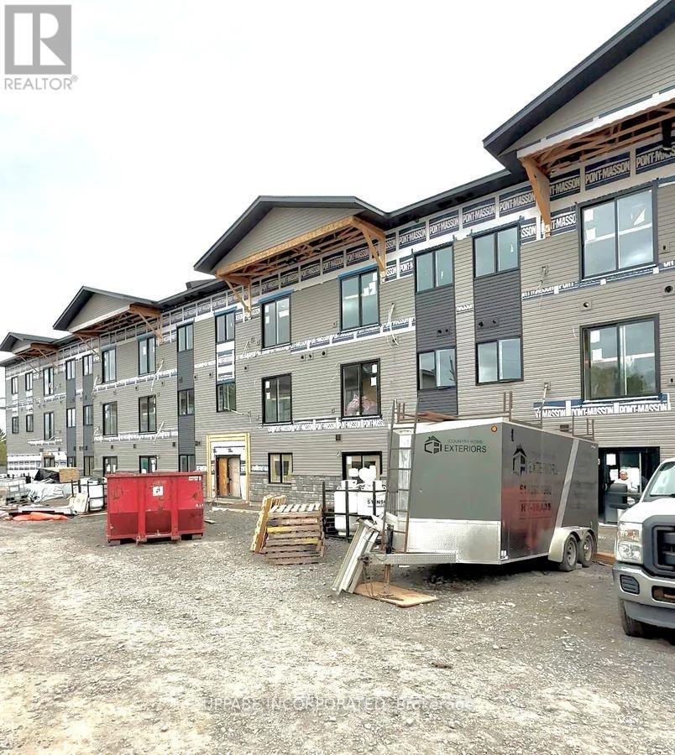Search Results
10 Caspian Row
Ottawa, Ontario
This beautiful home boasts of 3 bedrooms, a main floor den, 2.5 bathrooms, and a 1-car attached garage. With over 1700 square feet of bright, spacious open space, this home has it all!The main floor features an oversized foyer with access to the garage, a handy laundry room, and a double-door main floor den. The den has a full-size window and is completely aboveground. The extra deep garage provides ample storage space.The second floor offers an open and airy living room, dining room, and kitchen. The ceilings are 9 feet high, and the flooring is laminate. Access to a large balcony makes this space ideal for entertaining.The primary bedroom has a large walk-in closet and a cheater door to the main bathroom. The secondary bedrooms are also well-sized. All appliances are included, and central air conditioning is available.This prime location, nestled on a quiet street, is close to schools, parks, and the large shopping centre with Walmart Grocery Store. (id:58456)
Right At Home Realty
910 - 2625 Regina Street
Ottawa, Ontario
Welcome to this exceptional 9th-floor corner unit at Northwest One, offering expansive panoramic views of the Ottawa River, Mud Lake, and scenic NCC pathways. This rare 3-bedroom, 2-bathroom residence provides a perfect balance of space, location, and lifestyleideal for families, professionals, and investors seeking value in a well-established, amenity-rich community.Step outside and enjoy immediate access to Britannia Beach, Nepean Sailing Club, parkland, and miles of waterfront trailsyet remain just a short commute to downtown Ottawa and Kanatas tech corridor. Surrounded by public transit, schools, shopping, and dining, this home delivers daily convenience with natural beauty at your doorstep.Inside, the functional layout is both spacious and versatile. The open-concept living and dining area is bathed in natural light, framed by large windows and classic parquet flooring. The galley kitchen offers generous cabinet space and prep area. All three bedrooms are thoughtfully positioned, including a primary suite with walk-in closet, 2-piece ensuite, and private balcony access. The secondary bedrooms are equally spacioustwo feature direct access to a second private balcony, while the third offers sweeping river and forest views.Additional features include same-floor laundry, in-unit storage, and a private underground parking space. The building boasts an impressive list of amenities: indoor pool, fitness centre, sauna, tennis courts, games rooms, guest suite, library, and more.Whether you're upsizing, downsizing, or entering the market, this well-managed, high-floor unit offers unmatched views, abundant space, and exceptional value. Don't miss your chance to secure a tranquil lifestyle in one of Ottawa's most desirable locations. Some photos have been virtually staged. (id:58456)
Century 21 Synergy Realty Inc
32 - 5 Bethune Way
Ottawa, Ontario
Executive townhome available for rent in the beautiful Bethune Condominium. As you enter this home you are greeted by a spacious foyer with a powder room to your right before entering the open concept living room and dining room area with sliding patio doors offering a private fenced yard. The bright kitchen with stainless steel appliances offers plenty of storage space. The second floor presents 3 bedrooms, a full bathroom and a 2 pc ensuite off the primary room. You will find the laundry located in the basement along with a large finished rec room. Make Beaverbrook home, where greenspace, recreation, transit, grocery, and restaurants are all at your fingertips. (id:58456)
Engel & Volkers Ottawa
843 June Grass Street
Ottawa, Ontario
Welcome to this beautifully maintained 4 bedroom, 3.5 bathroom Minto Tahoe end unit offering 2,084 sq. ft. of finished living space, including 460 sq. ft. in the professionally finished basement. Located on a quiet, family-friendly street just steps from parks, schools, and walking trails, with easy access to all essential amenities, this home offers the perfect blend of comfort and convenience. The spacious driveway accommodates two cars and leads to a welcoming entryway with a large closet, interior garage access, and a convenient powder room. The open-concept main floor features rich hardwood throughout, a bright and airy living room, a dedicated dining area, and a stylish kitchen complete with two-toned cabinetry, stainless steel appliances, a modern backsplash, and a large island perfect for entertaining. The adjacent eating area leads to patio doors that open to a fully fenced backyard with plenty of green space - ideal for kids and pets. Upstairs, the generous primary suite includes a walk-in closet and private 3-piece ensuite, complemented by three additional well-sized bedrooms, a full bathroom, and a conveniently located laundry room. The finished basement adds even more space with a versatile family room featuring a large window, a third full bathroom, and ample storage. This home offers style, space, and an amazing location - don't miss your chance to make it yours. (id:58456)
Royal LePage Integrity Realty
502 Woodchase Street
Ottawa, Ontario
Welcome to 502 Woodchase Street! Located in the family-oriented neighbourhood of Morgan's Grant, this beautiful and well-maintained townhome is situated in close proximity to parks, walking paths, schools, shopping, recreation, the Ottawa River, and more. As you step inside, you will walk into the bright and open-concept living room - perfect for gatherings, cozy movie nights, or reading a book by the fireplace while overlooking the backyard of the property. The adjacent dining room is great for hosting dinners and gatherings. The kitchen of the home features white cabinets, lots of counterspace, a stainless oven/stove range and dishwasher, and a convenient servery window. Enjoy direct access from the dining room to the backyard with a deck and patio area, where you can soak in the sunshine, host BBQs & start your own garden. Upstairs, the primary bedroom is bright, spacious, and offers a walk-in closet, as well as 4-piece ensuite bathroom. Two additional bedrooms, as well as full 3-piece bathroom complete the second level of the home. Downstairs, the finished basement features a versatile recreation room that could work as a home office space, games room, home gym, etc. Don't miss out on this chance to make this turn-key property your home, located only a 25-minute commute from Downtown Ottawa. (id:58456)
Engel & Volkers Ottawa
98 Main Street E
Smiths Falls, Ontario
Welcome to 98 Main Street in the heart of Smiths Falls a very charming and thoughtfully updated 3-bedroom, 2-bath home with great curb appeal and a spacious layout. The main floor features a bright, modern living room with rich updated flooring, a generous dining area, and a powder room. Kitchen is bright and spacious with laundry hookups, access to the backyard, 2nd staircase to upper level, & a versatile storage room with potential to be converted into a mudroom, laundry room, or use it as is for outdoor storage. Upstairs, you will find brand new high end carpets, 3 comfortable bedrooms, lots of sunlight and a full bath. The large backyard is a rare find and offers ample space for kids, pets, or outdoor entertaining. Located within walking distance to parks, schools, shops, and the historic Rideau Canal, this home offers the perfect mix of character, comfort, and convenience in a welcoming family friendly community. Recent updates: Metal roof, windows, front porch, flooring. Don't miss this amazing opportunity to be a homeowner! (id:58456)
Fidacity Realty
3 - 21 Midland Crescent
Ottawa, Ontario
Beautifully updated 3-bedroom, 2-bathroom condo townhome nestled in the heart of family-friendly Arlington Woods a vibrant community surrounded by parks, trails, and top-rated schools. This modern home offers exceptional value and space for growing families, first-time buyers, or investors. Step into a bright and spacious living and dining area. The renovated kitchen features stainless steel appliances, ample cabinet space, and a sunny breakfast area with access to your private, fully fenced backyard. Upstairs, three generously sized bedrooms and a beautifully updated full family bathroom. The fully finished lower level includes an additional bedroom and a second full bathroom. Enjoy being just a short walk to public transit, shopping, schools, and recreation. Explore nearby walking trails, a dog park, and bike paths. This move-in-ready home combines comfort, location, and lifestyle. (id:58456)
Right At Home Realty
2687 Basswood Crescent
Ottawa, Ontario
Situated in the quiet enclave of Riverside Park, this lovely and spacious side split home awaits its next chapter! With its proud presence, solid brick exterior, generous, light-filled layout throughout and sizeable, sunny yard, this home offers a blank slate for your renovation aspirations. Entertainment sized living and dining room featuring gleaming hardwood flooring and a centred fireplace. Spacious kitchen overlooking generously sized rear yard. The second level offers 3 spacious bedrooms, all with hardwood floors, and a roomy main family bath. Offering flexible spaces, the lower level features a large family room, office area, den, a 3 piece bathroom with laundry, and convenient access to the attached garage. Proudly positioned, this home offers an inviting feel with opportunity for personalization. Steps to path leading to Pauline Vanier Park and playground as well as General Vanier PS, minutes to Mooney's Bay and the beach, plus easy access to the airport and shopping, services and amenities along Bank Street. Your next chapter awaits! 24 hour irrevocable on offers. (id:58456)
Coldwell Banker Rhodes & Company
205 - 1720 Marsala Crescent
Ottawa, Ontario
Move-In Ready! Spacious Updated 1-Bedroom, 2-Bathroom Condo with Park Views .Unpack and enjoy this beautifully updated and spacious one-bedroom, two-bathroom condo located in one of the best spots in the area directly overlooking a serene park. Step through a charming garden and private outdoor patio into a welcoming entryway with ceramic tile flooring. The entire home has been freshly painted, and brand-new carpets were installed in June 2025, ensuring a fresh and modern feel throughout. The bright, updated kitchen features elegant quartz countertops, perfect for cooking and entertaining. The spacious living room boasts a cozy wood-burning fireplace and opens onto a second-level balcony with tranquil park views ideal for your morning coffee or evening relaxation. The primary bedroom features stylish laminate flooring and ample closet space. The fully finished basement adds incredible value, offering a large family room, two convenient storage areas, and a second full bathroom with a shower. Don't miss your chance to own this fantastic condo that combines comfort, space, and a prime location also featuring an outdoor pool, games room, party room and tennis courts. (id:58456)
RE/MAX Delta Realty Team
5567 Lombardy Drive
Ottawa, Ontario
Welcome to 5567 Lombardy Drive, this exceptional bungalow custom built by Ian Drew, is located on one of the most sought-after streets in Osgoode. Built in 2015, this home combines contemporary elegance with quality craftsmanship. Impressive curb appeal sets the tone as you make your way to the front door. Step inside to a spacious, light-filled interior featuring soaring ceilings, large windows, and premium finishes throughout. The well appointed kitchen with high-end appliances, custom cabinetry, and a large island flows effortlessly into the dining area where you overlook the backyard and have direct access to the covered porch. The living room is the heart of the home featuring reclaimed barn beams and a stone gas fireplace, adding warmth and character. The thoughtfully designed floor plan offers a generous primary suite complete with a luxurious ensuite bath, double walk-in closets and a south-facing covered porch to enjoy your morning coffee or nightcap. Two bedrooms and a 4-piece bathroom round out the bedroom wing. The attached double car garage has interior entry through a spacious mudroom with ample storage and closet space, along with a powder room and main floor laundry room. Head downstairs, to find an additional office or bedroom for guests, a massive rec room with additional living space and your very own floor hockey rink. Outside, you have a large private yard with no rear neighbours, a cozy fire pit perfectly landscaped, and ready for stargazing. The 24 x 24 foot heated detached garage provides plenty of room for multiple vehicles, storage, or even a workshop. GenerLink and an electric start generator included for worry-free rural living. This is a rare opportunity to own a newer, move-in-ready bungalow in an established neighbourhood on an exclusive cul-de-sac. Walking distance to Foodland, No Go Coffee, The Red Dot and the Osgoode Link Pathway, a trail over 20 km long, connecting Osgoode to Leitrim Road and a new LRT station. (id:58456)
Engel & Volkers Ottawa
205 - 2380 Cleroux Crescent
Ottawa, Ontario
Phase 1 - 75% RENTED!! ***OCTOBER 1st OCCUPANCY*** Reserve Your Suite Today at BLACKBURN LANDING, Ottawa! A BRAND NEW CONSTRUCTION! Experience the perfect blend of comfort, convenience, and community in our brand-new, non-smoking building, designed for the 55+ adult lifestyle. Choose your ideal apartment for rent corner, middle, front, back, or from the first, second, or third floors. 2 Bed + Den. Sizes range from 721 sq. ft. to 910 sq. ft., with pricing starting at $2245/month. Suite Features: * Open-concept living and dining areas with luxury vinyl plank flooring throughout * Large windows and a patio door leading to a spacious covered balcony for ample natural light * Modern kitchen with: * Island and breakfast bar * Quartz countertops * Stainless steel appliances refrigerator, stove, dishwasher, and over-the-range microwave * In-suite laundry with a full-sized stacked washer and dryer * Well-sized bedrooms with wall-to-wall or walk-in closets * Spacious 3-piece or 4-piece bathrooms * Efficient wall A/C (Energy Star Heat Pump) for heating and cooling * Window blinds included Building Amenities: * Elevator for easy access * Exercise Room * Parcel Room for convenient at-home deliveries * Bike Room for secure bicycle storage * Secure building access with valet/security cameras * High-speed internet Parking Options: * Exterior Parking * Underground Parking with Storage Room * Designated EV Parking (limited availability inquire within) Prime Location: * Walking distance to trails, bike paths, parks, shopping, banks, grocery stores, and transit *Additional fees apply for water, high-speed internet, hot water tank rental, hydro and parking. Photos are of a similar unit/building and may not reflect the exact suite. Dont miss out Reserve your suite today! For Showings contact by email [email protected] (id:58456)
Uppabe Incorporated
9 Strathcona Street
Smiths Falls, Ontario
Welcome to your dream duplex in the heart of it all! This charming property is just steps away from parks, the beach, shopping, and all amenities. The main floor features a newly renovated bathroom with a tiled walk-in shower, beautiful hardwood floors, plenty of kitchen cabinets, a pantry, one large bedroom, and a den. Step outside to the back deck and side yard with a gazebo, perfect for relaxing or entertaining. $1000.00 in monthly income, and the lower unit is ready to move into. This is a fantastic investment opportunity. Don't miss out on the chance to own this gem with room for two cars. Call now to schedule a viewing before it's gone! (id:58456)
Century 21 Synergy Realty Inc.
