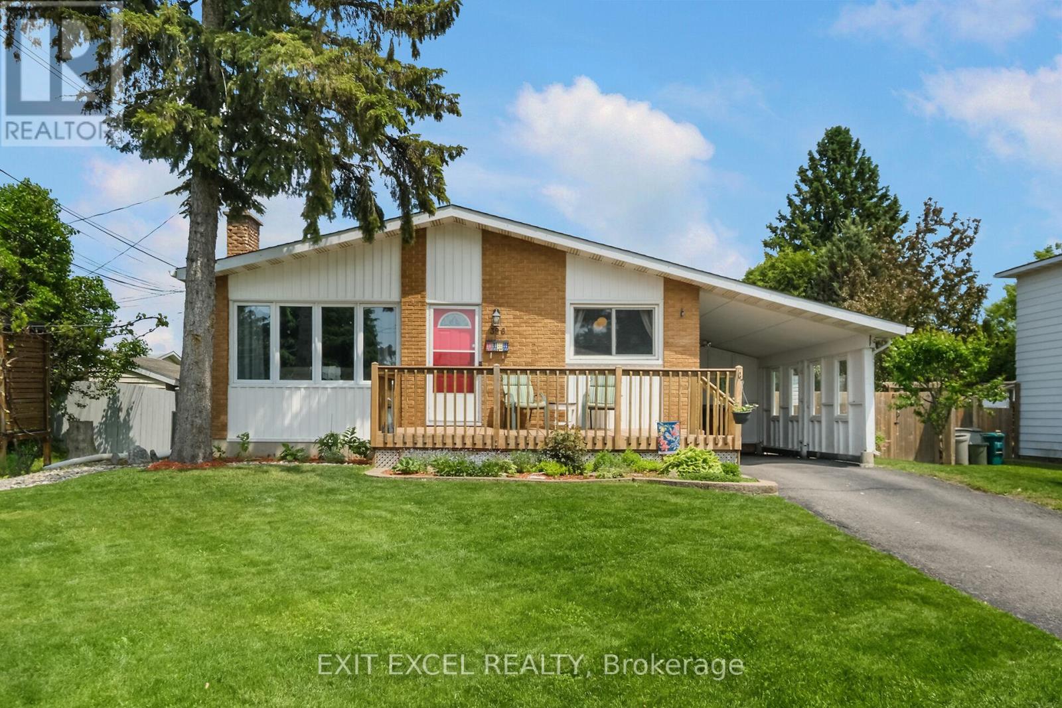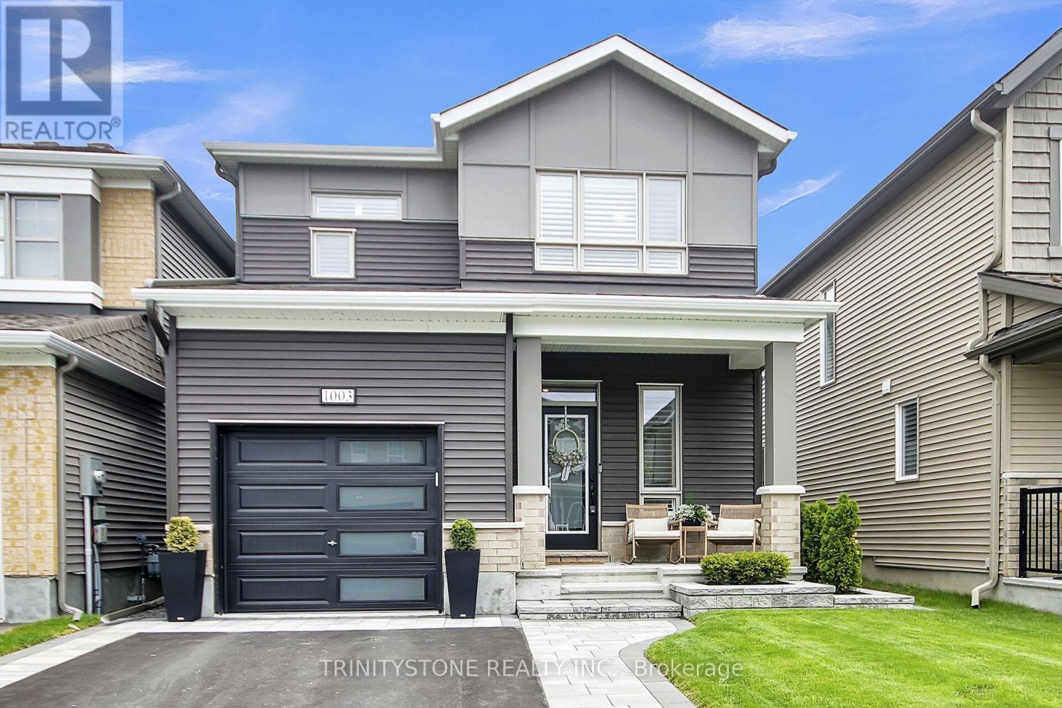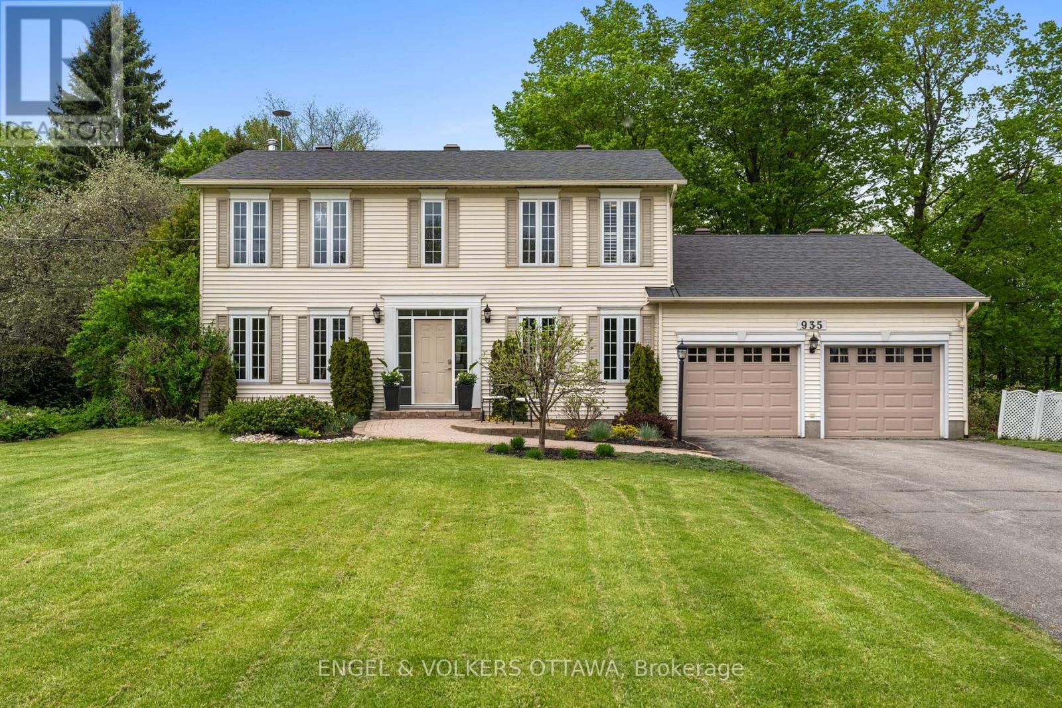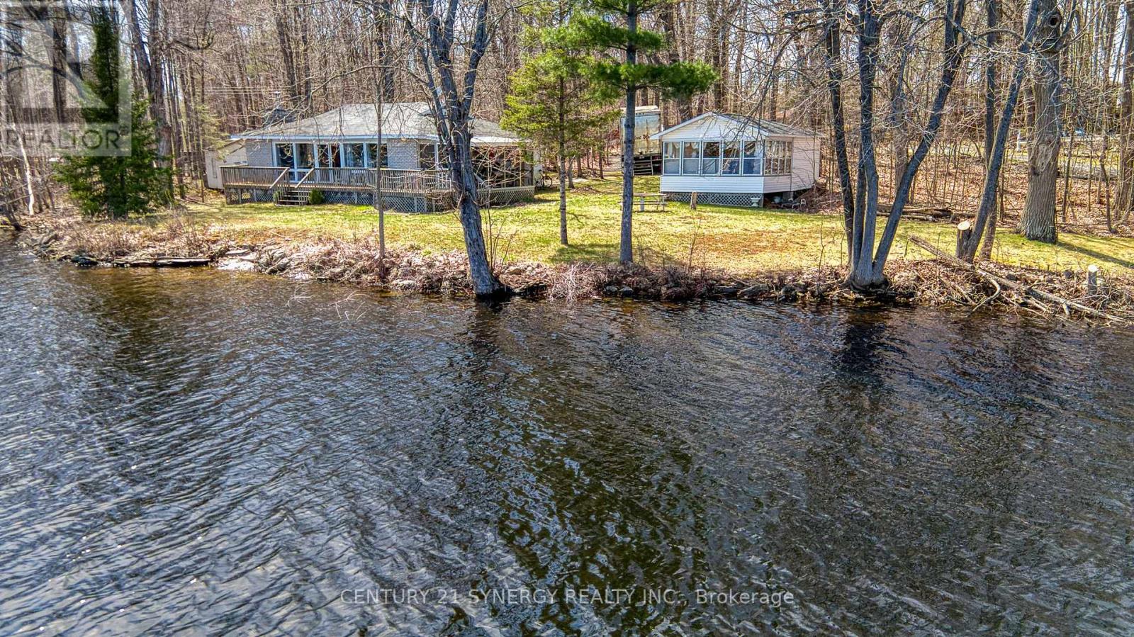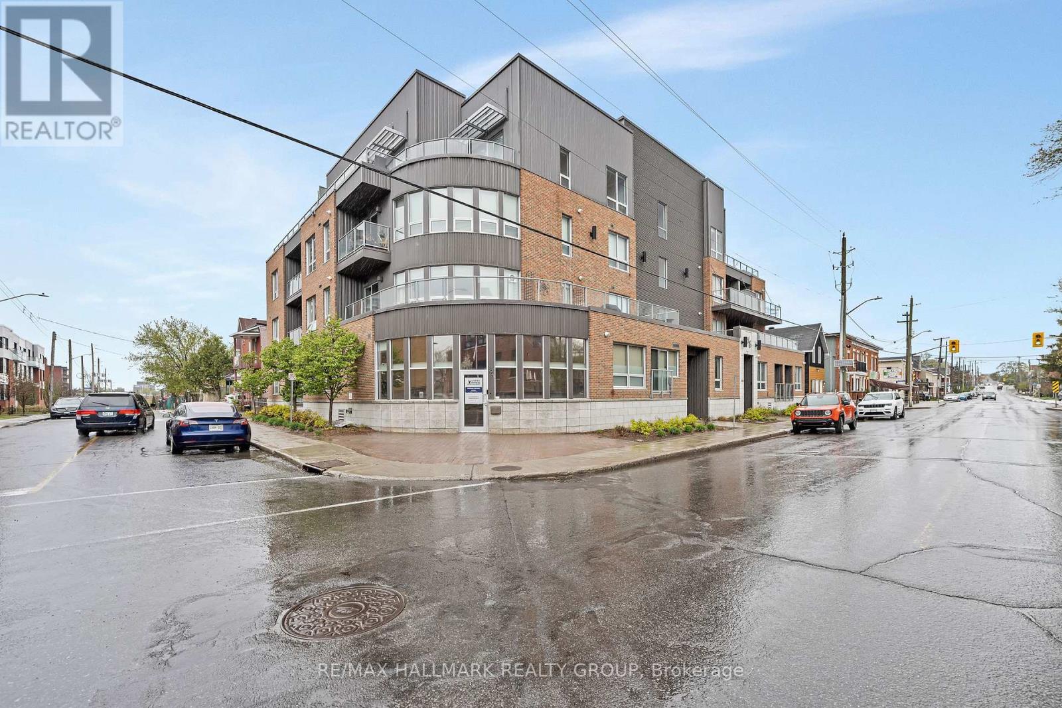Search Results
396 Roxdale Avenue
Ottawa, Ontario
Welcome to this impeccably maintained bungalow in Orléans, offering a comfortable layout, thoughtful updates, and a beautiful backyard retreat. Inside, you'll find 3 bedrooms on the main floor and 2.5 bathrooms, including a bright living room with a cozy wood fireplace and an updated kitchen with plenty of storage and counter space. The home has been recently painted and feels fresh and move-in ready. The finished basement adds even more space with a rec room, office, 3-piece bathroom, and a large storage room. Step outside and you'll find a backyard oasis featuring a natural gas-heated inground pool (liner replaced in 2019/2020), multiple decks for lounging or entertaining, a handy storage shed, and even a clothesline for sunny summer days. Its a private, peaceful space you'll love spending time in. Additional updates include the roof (2014 with 40-year shingles), furnace and A/C (2012), vinyl siding and foam insulation (2015). Built in 1975 and well cared for over the years, this home is a great mix of charm, function, and outdoor living. (id:58456)
Exit Excel Realty
1639 Toulouse Crescent
Ottawa, Ontario
Awesome Orleans! 3-bed single home for a townhouse price, tastefully renovated throughout, with the perfect location & no immediate rear neighbours! You'll love the convenience, close to shopping & easy bus transit, good schools & parks nearby. Hardwood flooring main living level, lovely new tile kitchen floor with updated cupboards and an island. The primary bedroom is ample, with a walk-in and ensuite bath. No carpets anywhere! Light and bright finished basement with plenty of storage too. Loads of updates including 40-year shingles & upper level windows, freshly painted & a bonus 2-year old above-ground pool. Perfect for the family! (id:58456)
Guidestar Realty Corporation
Part Lot 28 R13 Road
Rideau Lakes, Ontario
Once in a lifetime opportunity to acquire this iconic acreage with waterfront on BIG RIDEAU LAKE. 70 acres of sprawling manicured pasture and open fields. Mature treed areas border the property offering privacy. Part of the original Moran Farm since the 1870's. Calling all horse enthusiasts, hobby farmers and those who can think "outside the box". Spectacular setting to build a family/retirement compound or ranch. Two waterfront access points on Big Rideau Lake. One is 180 feet and the other is 30 feet +/-. Property runs on both sides of R13. Road frontage on both R12 and R13 with an additional gated access point from R12. Includes two mini islands. Zoning permits many uses including residential, agricultural, farming, livestock, home based business etc. Many development options exist. Severance? Land additions? Winery? Orchard? Organic farm? Or just enjoy it the way it is! Centrally located - 15 minutes to historic Perth or Smiths Falls . Just over an hour to Ottawa or Kingston with the hamlet of Rideau Ferry minutes away. 3.5 hours from Toronto. Big Rideau Lake is part of the Rideau Canal system where you can boat to either Ottawa or Kingston through the spectacular lock system. Seeing is believing book your viewing today. (id:58456)
RE/MAX Hallmark Realty Group
B - 2305 Kay Street
Ottawa, Ontario
Welcome to Unit B at 2305 Kay Street, a wonderful lower-level unit offering modern comfort and style in the heart of a family-friendly community. This fully renovated and spacious three-bedroom, one-bathroom unit blends contemporary finishes with a warm, inviting atmosphere, creating an ideal home for renters seeking both functionality and elegance. The private entrance leads to an open-concept living space, where wide-plank wood-look flooring flows seamlessly throughout. The living and dining area is anchored by a sleek natural gas fireplace, recessed lighting, and oversized windows with deep window wells that flood the space with natural light. The kitchen is a standout feature, boasting a large island with quartz countertops, stylish black hardware, a dark subway tile backsplash, and a full suite of stainless steel appliances, including a stove, refrigerator, dishwasher, and hood fan. Three generously sized bedrooms offer ample space for rest and relaxation, complete with built-in storage, recessed lighting, and large windows that make the lower level feel anything but. The bathroom is elegantly appointed with a dual-sink vanity, bold circular mirrors, black matte fixtures, and a walk-in glass shower wrapped in marble-look tile for a spa-like touch. Situated in a quiet, residential neighbourhood, this home provides easy access to parks, schools, shopping, and transit. This unit also has access to its own dedicated, private backyard! Commuters will appreciate the convenience of nearby Baseline and Merivale Roads, offering a quick route to Algonquin College, Carleton University, the Civic Hospital, and downtown Ottawa, while outdoor enthusiasts will enjoy nearby green spaces like Alexander Park and the Experimental Farm Pathway. Whether you're a professional, a student, or a young family seeking a tranquil setting with city amenities at your fingertips, this property is an ideal place to call home. (id:58456)
Engel & Volkers Ottawa
1003 Cottontail Walk
Ottawa, Ontario
Open house Sunday June 1st 2-4pm ! Welcome to this stunning, move-in-ready 4-bedroom detached home in a prime family-friendly neighborhood. Steps from Sweetvalley Park, Summerside West Pond, and the brand-new OC Transpo Route 35 to Blair Station! This modern home showcases over $100,000 in post-construction upgrades and shows like a model home from top to bottom with countless upgrades in the last few years. Enjoy a spacious open-concept layout featuring a gourmet kitchen with quartz countertops, upgraded cabinetry, and stainless steel appliances. The main floor is enhanced with elegant hardwood flooring, hardwood stairs, and custom California shutters throughout. Upstairs, you'll find four good sized bedrooms, including a large primary suite with upgraded custom vanities and beautiful finishes. The fully finished basement (completed in 2024) offers excellent additional living space perfect for a home office, gym, or recreation room. Step outside to a landscaped backyard oasis with an expansive 20+ foot deck (2023), interlock pathways from front to back, and a charming gazebo, perfect for summer entertaining. The yard is fully enclosed with a PVC fence for added privacy and security. Every detail of this home has been meticulously maintained and thoughtfully upgraded, including front and rear landscaping (2023), creating a true turn-key experience for the next owner. With easy access to parks, walking trails, ponds, and public transit, this location offers the best of both convenience and tranquility. Just unpack and enjoy, there's nothing left to do but move in! Homes this nice dont come around often and it wont last. Book your showing now. (id:58456)
Trinitystone Realty Inc.
2680 Pierrette Drive
Ottawa, Ontario
Nestled in the heart of Cumberland Estates, this exceptional home offers the perfect balance of modern updates and natural seclusion. Situated on a lush, wooded lot, this property provides ultimate privacy while boasting meticulously maintained landscaping that enhances its serene setting. Inside, this home showcases pristine style and livability. The recently updated kitchen (2022) is a true showstopper, featuring high-end finishes, abundant cabinetry, quartz countertops, stainless steel appliances, and a well-designed layout - perfect for both cooking and entertaining. The extra-large living room, dining room, and family room elevate the home's functionality and elegance, offering ample space for gatherings. The main floor is complete with a large and bright primary bedroom and a spa-like ensuite, fully renovated in 2023. With another very large bedroom and a dining room that can easily convert to a third bedroom, the space will fit any family. Another standout feature is the expansive basement, designed for both recreation and relaxation. This incredible space boasts a spacious games room, a dedicated media room for movie nights, and three additional bedrooms, offering endless possibilities for guests, family, or multi-purpose use. Radiant floor heating all throughout the basement and principal bathroom. The outdoor retreat is just as impressive. Imagine summer days spent on the interlock patio beneath the oversized gazebo, overlooking the sparkling inground pool and surrounded by mature trees. But it's not just the patio - everywhere you look, you'll find stunning stone landscaping and thoughtfully maintained gardens, creating a private oasis where you can relax, entertain, and unwind in total serenity. With its secluded ambiance, luxurious updates, and thoughtfully designed entertainment spaces, this home is a rare find - dont miss the chance to experience it for yourself! (id:58456)
RE/MAX Hallmark Realty Group
527 Beckwith Boundary Road
Montague, Ontario
Are you looking for that perfect spot to build your dream home..well look no further!! This incredible over 5.6 acre parcel is the embodiment of a peaceful country living. With cleared space as well as mature treed areas, you will be surrounded with nature and wildlifethis will be your piece of rural utopia. Currently there is a storage shed on the property which would be included. With both Carleton Place and Smiths Falls about 20 minutes away, you are close to shopping, restaurants, hospitals, schools and much more. Dont miss this fantastic opportunity. (id:58456)
Royal LePage Team Realty
935 Fieldown Street
Ottawa, Ontario
Offering timeless curb appeal and an exceptional family-friendly setting in Cambrian Heights, this home presents over 2,800 sq. ft. of finished living space on a private 1.24-acre lot, which could have the potential to be severed (buyer to verify and conduct their due diligence). Step inside the bright and welcoming foyer, where tile flooring and full-height sidelights set the tone for the home's warm layout. The main floor features a formal living room with rich hardwood flooring, crown moulding, and a striking panel feature wall, while the adjacent dining room offers bold navy walls and a statement light fixture, perfect for hosting family gatherings. The heart of the home is the open-concept kitchen, complete with granite countertops, ample cabinetry, and premium Fisher & Paykel appliances. The rear-facing family room is ideal for relaxing, featuring a coffered ceiling, custom built-ins, and a cozy gas fireplace. A 3-piece bathroom with a glass shower and a dedicated laundry room with outdoor access complete the main level. Upstairs, the spacious primary suite offers hardwood floors, a walk-in closet with custom organizers, and a beautifully updated ensuite with a frameless glass shower and marble-topped vanity. Three additional bedrooms, all with hardwood flooring and shutters. A 5-piece shared bathroom with a double vanity and soaker tub completes this level. The fully finished lower level expands your living space with a large rec room, an office with built-in shelving, and a fifth bedroom, ideal for guests or extended family. A utility area and additional storage complete this level. Outside, the backyard is surrounded by mature trees, featuring a long interlock patio, custom firepit area, enclosed gazebo, and plenty of lawn space for recreation or gardening. This property offers proximity to parks, schools, recreational facilities, and local amenities, all while enjoying the tranquility of a country setting. Experience the perfect blend of space and privacy! (id:58456)
Engel & Volkers Ottawa
101 Freedom Hill Road
Beckwith, Ontario
Welcome to your private waterfront escape in the highly sought-after Pretties Island community! This charming 2-bedroom year-round cottage offers the perfect blend of comfort, nature, and stunning lakefront living. Situated on an expansive 2.654-acre lot with an impressive 350 feet of shoreline, this property boasts unparalleled views of Mississippi Lake from nearly every angle. Step inside to discover an open-concept layout highlighted by a dramatic wall of windows that floods the living space with natural light and showcases panoramic water views. The stone fireplace in the living room adds cozy charm, perfect for all seasons. A screened-in porch invites peaceful mornings with coffee or serene evenings with a book while listening to the sounds of nature. The outdoor features are just as impressive: a private boat launch provides easy access to the lake, while the mix of open grassy areas and mature woods offers endless recreational possibilities. Need more space? A detached Bunkie with its own washroom is ideal for guests, teens, or a creative studio retreat. Located on a well-maintained gravel road, this hidden gem delivers ultimate privacy, tranquility, and the true essence of lakeside living. Whether you're looking for a weekend getaway or a full-time residence, this property offers a rare opportunity in one of the lakes most desirable locations. Don't miss your chance to own a slice of paradise on Mississippi Lake! (id:58456)
Century 21 Synergy Realty Inc.
201 - 390 Booth Street
Ottawa, Ontario
Welcome to Z6 Urban Lofts, a modern low-rise condo ideally situated in the heart of Ottawa's West Centre Town. This spacious one-bedroom plus den unit offers an exceptional urban lifestyle, steps away from the Pimisi LRT station and surrounded by the vibrant communities of Little Italy, Chinatown, and Dows Lake. Inside, the unit features nine-foot ceilings and hardwood floors throughout an open-concept layout designed for comfort and entertaining. The kitchen boasts stainless steel appliances, upgraded cabinetry, and a generous granite breakfast bar that seamlessly integrates with the living and dining areas. A private west-facing balcony with a gas hookup offers a quiet outdoor retreat. The primary bedroom includes a full ensuite bathroom, complemented by a second full bath for guests. A bright den provides ideal space for a home office or reading nook. Additional highlights include in-unit laundry, central air conditioning, and exclusive underground parking. This condo also comes with two storage lockers one on the same floor and another designated bike locker for versatile storage options. Positioned in a well-managed building with fiber optic internet included in the condo fees, this stylish and functional home is perfect for anyone seeking the best of urban living in Ottawa. Property taxes include a levy - Taxes $4,232.57 + Levy of $91 = $4323.57 per year (id:58456)
RE/MAX Hallmark Realty Group
1368-1370 Meadow Drive
Ottawa, Ontario
1370 #1, #2 and 1380 Meadow a century side by side with a third unit. Century side-by-side with a third unit under one ownership. Yearly rents of $60,420. Cash flow of $48942 With potential to add more income with 1.1 acres VM3 zoning, allowing for many additional uses such as: adding units, outside storage, mechanic shop, place of worship, retail, dog park, medical building, and more. or tear down and build 5 townhouses or sever into two building lots or build massive commercial res split use. Or hold for City services. Buyer to Confirm with City for any future builds. All units have been extensively updated over the past 10 years. Granite counters in all units. The property has an attractive Village mixed-use zoning allowing for many interesting things including a lowrise apartment building, row units, and mixed-use to name a few. The city of Ottawa says up to 10 units are allowed without a site plan approval for future development. The 1.1 acre is lined with mature trees, cleared and low-sloping. Excess land could be used for building an outbuilding or garage. The far side of the carport needs some attention or a portion to be removed. All units have Copper wiring, breaker panels, separate gas meters and in-unit laundry. in 2016-2020 2 furnaces and 2 owned Hot water tanks replaced. The sliver of land shown in the last picture on the north side of the property is included. Great tenants that pay rent via e-transfer every month., Flooring: Vinyl, Flooring: Laminate 1370 #1; 2 bed, 2 bath, 2 car garage, Laundry in unit, gas furnace. HWT owned. lease end Aug 2025 Rent $1750 tenant pays gas, hydro included. 1370 #2 ; 2 Bed 1 bath gas furnace and gas HWT owned. rent $1750 Tenant pays gas, hydro included. lease end Aug 2024. 1368; 2 bed 1 bath, Laundry in unit, electric baseboard heat, owned HWT. Rent $1535 tenant pays gas and electricity. Lease end Aug 2025. Mpac has the property as a semi detached under one ownership (id:58456)
Solid Rock Realty
1368-1370 Meadow Drive
Ottawa, Ontario
Just over an acre. Zoning is VM3. City says it will allow up to ten units on this property. This is great future development land as the current structure has revenue of 60,000 per year while the buyer does their planning and gets permits to build. (id:58456)
Solid Rock Realty
