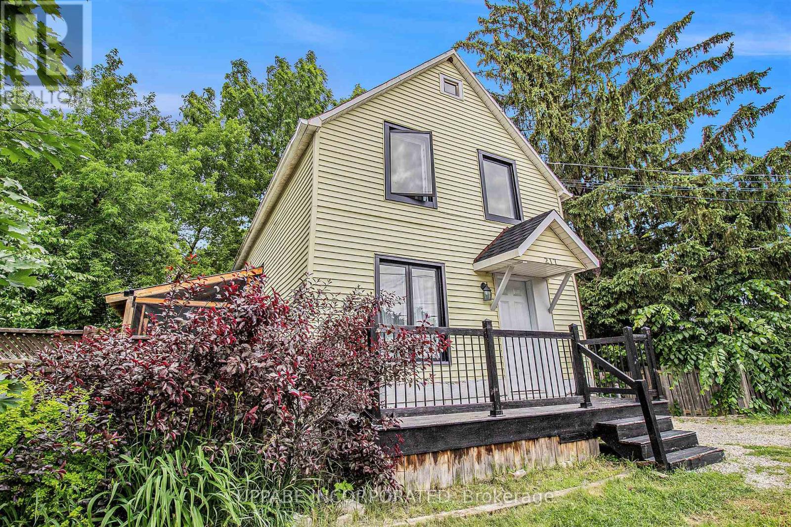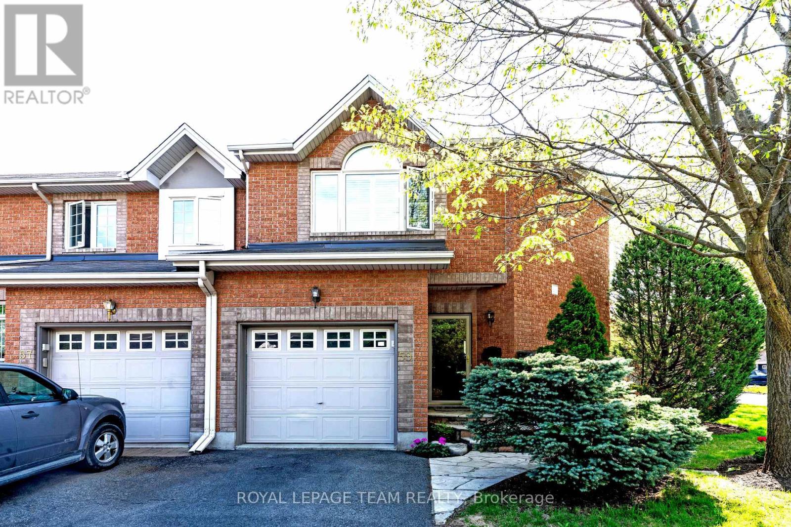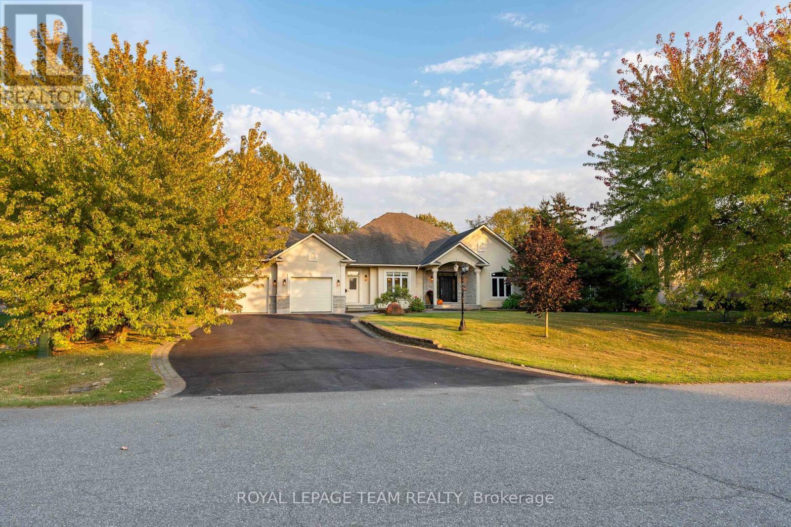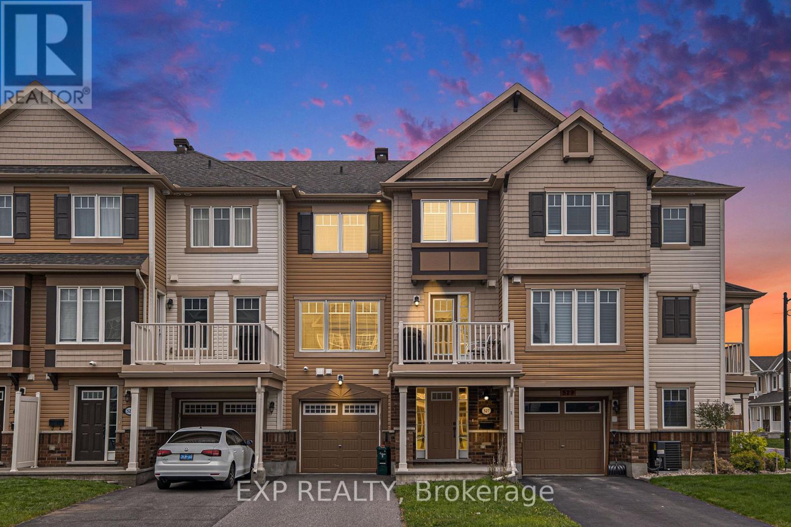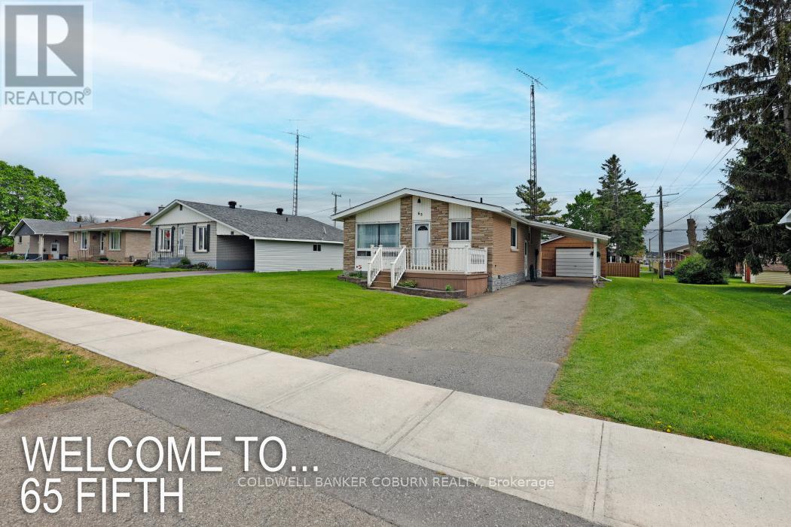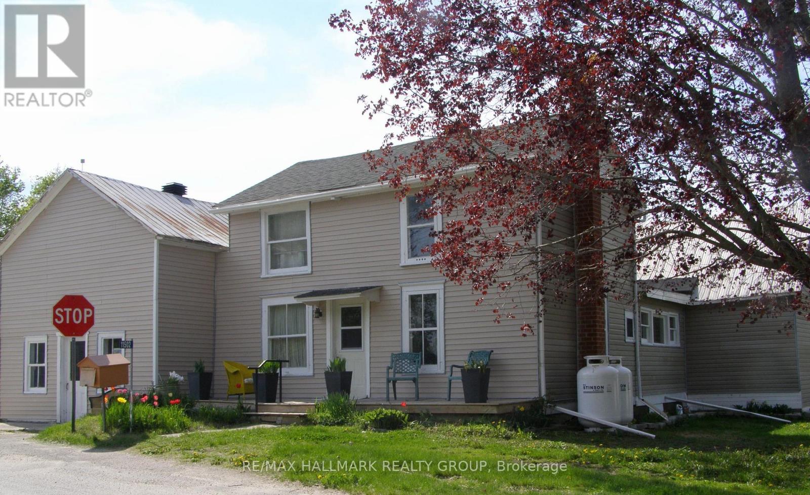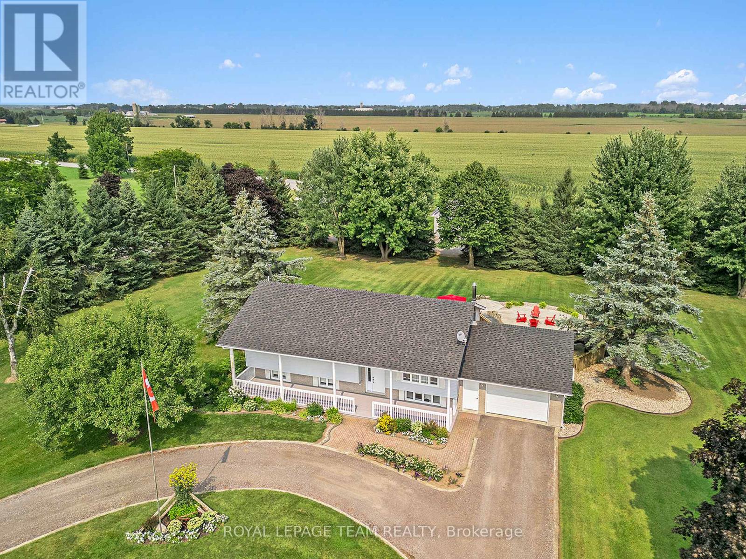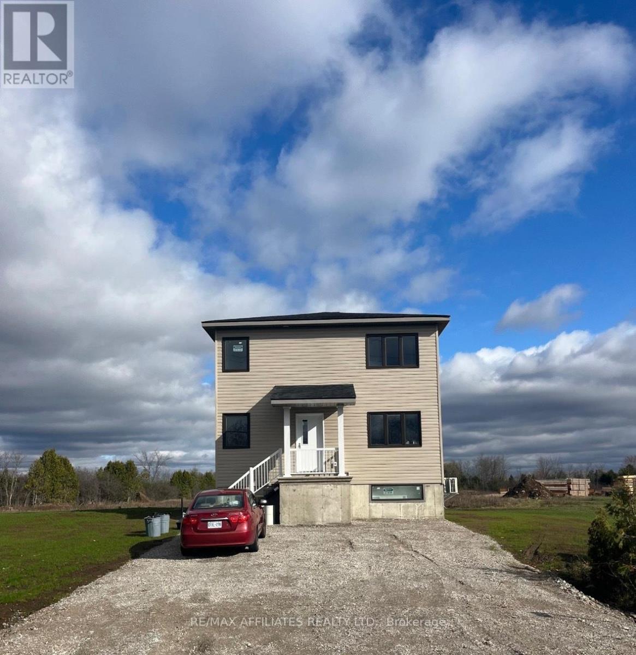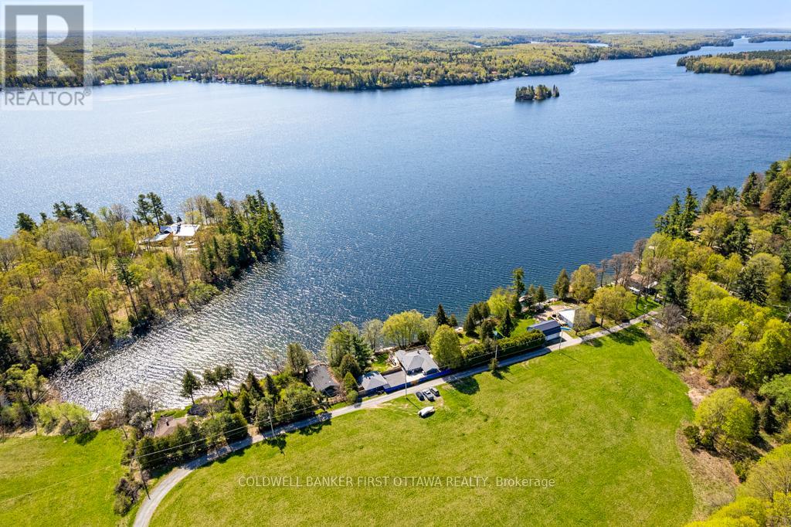Search Results
217 Jack Street
North Grenville, Ontario
Welcome to Kemptville's tranquil sanctuary, where lush greenspaces and winding trails await exploration. Nestled by the Rideau River, this home offers serene waterfront access for leisurely canoeing. Nearby, schools and major shopping hubs are mere minutes away, ensuring convenience without sacrificing the tranquility of suburban life. Step inside to discover a spacious interior designed to accommodate your family's needs. Upstairs, two cozy bedrooms provide comfort, complemented by a well-appointed full bathroom. Downstairs offers flexibility, with space that can easily serve as a third bedroom or recreational room. Recent upgrades, including a new furnace and new doors/windows, add modern comfort to this charming abode. Outside, relish in the privacy afforded by the lush surroundings, where views of the river and towering trees create a serene backdrop for everyday living. (id:58456)
Uppabe Incorporated
1776 Belcourt Boulevard
Ottawa, Ontario
This purpose-built duplex is the meaning of flexibility - perfect for investors, those looking to live in one unit and rent the other, or multi-generational families. With two fully self contained units (both vacant upon possession), this property gives you the ability to own a versatile income generating home in Orleans. The upper unit features 2 spacious bedrooms, 1.5 bathrooms, laundry room, single car garage and a private fenced backyard complete with a large deck, storage shed and hot tub. The driveway provides additional outdoor parking for up to 4 vehicles. The lower unit offers 2 spacious bedrooms, 1 bathroom, laundry room, radiant floor heating and separate entrance. The lower unit also enjoys access to backyard space, making it feel more than just a basement suite. With a strong layout and thoughtful separation between units this property offers true long-term potential - whether you're building your investment portfolio or looking for a smart way to offset your mortgage. Call today to book a showing. (id:58456)
Century 21 Synergy Realty Inc
59 Great Oak Private
Ottawa, Ontario
Welcome to 59 Great Oak Private, an executive end unit located 10 minute walk to Ottawa General, Children's Hospital and the Riverside Hospital. Built in 2002, this 1751 sq. ft. unit was upgraded by the present owner at the time of purchase. Facing South West, a wall of windows were installed on the end side to allow sunlight all day. Hardwood installed in the living and dinning area. a gas fireplace was installed in the bay window. Hand crafted built-in china cabinet in the dining area and a built-in TV and book shelf in the living area. The open concept kitchen has extra cabinets and a pantry. There is an eating area looking out through the patio doors. A cedar deck overlooks the interlocking patio. The fenced-in yard provides privacy and lots of room for table, parasol and lawn chairs. There is a Natural gas hook-up for the BBQ. The second floor was converted to a Master suite with a large bedroom, vaulted ceiling, walk-in closet, five pieces ensuite with double sing and soaked tub. The second bedroom has a sitting/office and a four pieces ensuite. All rooms have California shutters. The family room is located in the basement. It was designed and built at the time of construction. There are 2 above ground windows that are legal egress. The laundry/furnace room offers lots of storage. There is also an additional storage room. The single attached garage and the driveway allows 2 parking spaces. There are several guest parking spaces on the street. The furnace as well as the Hot Water Tank are rented. From day one in 2002, there has been NO pets as well as NO smoking of any kind in the unit. Documents available from your realtor: City of Ottawa Tax Bill for 2025, Enercare rental contract for furnace and hot water tank, Floor plan for basement, main and second floor and the Common Property co-tenancy agreement. (id:58456)
Royal LePage Team Realty
5422 Wadell Court
Ottawa, Ontario
NO REAR NEIGHBOURS! Nestled on a quiet cul-de-sac in prestigious Manotick Estates, this exquisite 4 bedroom west facing bungalow sits on a private 1/2 acre backing on a forested ravine! Curb appeal enchants w/towering trees, interlock-lined drive & lovely gardens framing a covered entry & 2nd entry to mud/laundry rm. Boasting 2,700+ sq.ft. of convenient 1 level living + expansive finished lower level w/bedroom & full bathroom! Freshly painted & updated offering high-end finishes, incl. hardwood, high ceilings, crown molding. The grand foyer sets the stage as you enter w/sightlines to a formal dining room & great room w/gas FP. Updated chef's kitchen: luxe butler's pantry, stone counters, custom cabinets & designer backsplash, flowing to the eating area & great room w/access to a coveted covered patio. Primary retreat w/moody gas FP, spa-like ensuite & patio access. Oversized garage w/access to basement ideal for future in-law suite! Walking distance to all the amenities of the village! (id:58456)
Royal LePage Team Realty
313 Wild Iris Avenue
Ottawa, Ontario
Welcome to 313 Wild Iris, a stunning 4-bedroom plus loft, 2.5-bath Valecraft home in the beautifully designed community of Deerfield Village. Built in 2007 with over $100,000 in upgrades, this EnergyStar-certified home offers exceptional energy efficiency, quality construction, and incredible natural light through oversized windows. The open-concept layout features a high-end kitchen with solid hardwood cabinetry, a walk-in pantry, and an eat-in area with patio doors leading to the backyard. Enjoy hardwood flooring throughout the main level, staircases, and upper hallway, and a cozy three-sided gas fireplace. Upstairs, enjoy heated floors in the bathrooms, a luxurious primary ensuite with a double glass shower and soaker tub for two, and a large second-floor laundry room. Additional highlights include central air with integrated humidifier, Wi-Fi-enabled Ecobee thermostats, custom motorized Hunter Douglas blinds (2023), and smart irrigation with a rain sensor. The fully fenced (PVC) backyard is a private retreat with professional landscaping by HGTVs Paul Lafrance (Decked Out, 2016), a composite deck, a gas firepit, and a hot tub under a pergola. Major updates include a new roof (2024) with 50-year shingles and transferable 30-year labor warranty, and new aluminum caping and weather-stripping (2024) on the Garage Doors. Gas hookups for BBQ and firepit are in place. Enjoy living steps from parks, a pond, water games, a soccer field, baseball diamond, tennis courts, and a 1.6 km paved path that loops around the community, bordered by Ottawa's lush Greenbelt. A rare opportunity to own a meticulously maintained, move-in-ready home in one of Ottawa's most charming neighbourhoods! (id:58456)
Exp Realty
527 Snow Goose Street
Ottawa, Ontario
Welcome to this bright and stylish 3-storey townhome in the heart of Half Moon Bay! The highly sought-after Appleby model offers low-maintenance, freehold living with 2 bedrooms, 2 bathrooms, and space to park 3 cars (garage + extra-long driveway!).The open-concept second level is perfect for everyday living and entertaining, featuring a modern kitchen with granite counters, stainless steel appliances, rich shaker-style cabinetry, and a peninsula island with breakfast bar. A patio door leads to your private balcony - ideal for BBQing and outdoor relaxing. Upstairs, the spacious primary bedroom boasts a walk-in closet and cheater ensuite, while the second bedroom charms with a bay window and built-in seating nook. The main level includes a welcoming front entry and a convenient laundry room. Tucked into a family-friendly neighbourhood, you're just steps from top schools, parks, shopping, transit, Minto Rec Centre, Stonebridge Golf Club, and scenic trails. A fantastic place to call home! (id:58456)
Exp Realty
65 Fifth Street
South Dundas, Ontario
This all brick 3 bedroom bungalow is located close to amenities, golf course and park. Main level has hardwood flooring, carpet covers living room hardwood. Detached 14'x24' garage, carport on the West side house. Perfect for a family starter home or retiree. Roof replacement 2020. UTILITIES: Rideau St.Lawrence Distribution Inc. Hydro, Water/Sewer; $375.00 per month - equal billing. (id:58456)
Coldwell Banker Coburn Realty
11502 Rocksprings Road
Elizabethtown-Kitley, Ontario
WELCOME TO PEACEFUL COUNTRY LIVING AT 11502ROCKSPRINGS ROADTHIS CHARMING 3-BEDROOM,TURN-OF-THE-CENTURY HOME IS FULL OF CHARACTER,POTENTIAL, AND GRANDFATHERED COMMERCIAL USEWITH TWO LARGE EXTENSIONS. SET ON A 0.21-ACRECORNER LOT SURROUNDED BY MATURE TREES, IT OFFERSOVER 2,000 SQ. FT. OF SPACE WITH VINTAGE HARDWOODUPSTAIRS AND CARPETED AREAS BELOW. THE MAINFLOOR FEATURES BONUS SPACE WITH A UNIQUE PAST ASA FORMER CORNER STORE, IDEAL FOR CREATIVE ORCOMMERCIAL PURSUITS. SEVERAL OUTBUILDINGS ADDVALUE, INCLUDING A DOUBLE CAR GARAGE/WORKSHOPWITH CEMENT FLOOR, A TWO-SECTION SHED WITH A ONE-STALL STABLE PERFECT FOR CHICKENS OR SMALLANIMALS, A HOBBY-SIZED SHED, AND AN ATTACHEDWOOD STORAGE SHED. WITH COMMERCIAL (CG) ZONINGAND PLENTY OF ROOM, THIS PROPERTY IS IDEAL FORHOBBYISTS, ARTISTS, OR ANYONE NEEDING OVERSIZEDWORKSHOPS OR STORAGE. THE PROPANE FURNACE ISUNDER A RENTAL CONTRACT, AND THE PROPERTYPRESENTS A UNIQUE OPPORTUNITY FOR A RENOVATOROR A BUYER LOOKING FOR FLEXIBLE LIVE-WORKPOTENTIAL. PLEASE NOTE: DUE TO THE AGE OF THE PROPERTY, THECURRENT OWNERS HAVE LIMITED KNOWLEDGE OF THEHOMES HISTORY. THEREFORE, IT IS BEING SOLD AS IS,WHERE IS, WITH NO WARRANTIES ON THE PROPERTY,INCLUDING THE WELL, SEPTIC SYSTEM, OR OUTBUILDINGS.THE LISTING PRICE REFLECTS (AND INCLUDES)CONSIDERATION OF THIS. (id:58456)
RE/MAX Hallmark Realty Group
2525 Fawcett Road
North Dundas, Ontario
True pride in ownership in this 3 bedroom 2 bath hi-ranch bungalow and a detached shop sitting on 12 acres of peace and quiet! You will love the freshly paved, low traffic road, and enter onto the circular driveway, bringing you to the front of this very well maintained home. Inside, there is gleaming hardwood flooring, large and bright windows, and easy access from the dining room out to the expansive multi-tiered deck system. All 3 spacious bedrooms are on the main level, with the primary bedroom offering a second patio door and cheater access to the massive bathroom with a soaker tub! The lower level is fully finished into a family room with cozy propane fireplace, sitting room and a half bath and laundry room. The home is heated and cooled efficiently with a closed loop geothermal system. Outside, the home is surrounded by mature trees, and there is an amazing shop with it's own road entrance. The shop has it's own propane furnace, hydro and water, and offers plenty of storage or space for hobbies. The farmland (approx 10 acres) is tiled and cropped each year - easy maintenance for the owners! Here is your own slice of paradise with this well maintained home, shop and land just 5 minutes from Winchester! (id:58456)
Royal LePage Team Realty
2525 Fawcett Road
North Dundas, Ontario
True pride in ownership in this 3 bedroom 2 bath hi-ranch bungalow and a detached shop sitting on 12 acres of peace and quiet! You will love the freshly paved, low traffic road, and enter onto the circular driveway, bringing you to the front of this very well maintained home. Inside, there is gleaming hardwood flooring, large and bright windows, and easy access from the dining room out to the expansive multi-tiered deck system. All 3 spacious bedrooms are on the main level, with the primary bedroom offering a second patio door and cheater access to the massive bathroom with a soaker tub! The lower level is fully finished into a family room with cozy propane fireplace, sitting room and a half bath and laundry room. The home is heated and cooled efficiently with a closed loop geothermal system. Outside, the home is surrounded by mature trees, and there is an amazing shop with it's own road entrance. The shop has it's own propane furnace, hydro and water, and offers plenty of storage or space for hobbies. The farmland (approx 10 acres) is tiled and cropped each year - easy maintenance for the owners! Here is your own slice of paradise with this well maintained home, shop and land just 5 minutes from Winchester! (id:58456)
Royal LePage Team Realty
123 Poonamalie Road
Rideau Lakes, Ontario
Are you looking for a Newley built home at an affordable price? This home was built in 2023 has a total of 7 bedrooms and 3 bathrooms with 2 laundry rooms. Offering 3 ground floor bedrooms to help support single level living, and a large finished basement , and a large yard for the kids to play in, this property is a must see. Call today to set up your personal viewing. (id:58456)
RE/MAX Affiliates Realty Ltd.
889 Jones Point Road
Tay Valley, Ontario
Home on Big Rideau Lake, with the most amazing lake views. Great family home on the lake or, your wonderful vacation retreat for any time of the year. Light bright bungalow offers expansive spaces inside and out for easy living - plus, the all fenced yard is perfect for pets and young children. Upgraded and freshly painted in 2024, the three bedroom, 1.5 bathroom home has large welcoming foyer with big closet. Livingroom stone fireplace includes energy-efficient pellet stove insert with new 2025 blower fan. Wide patio doors open to huge extensive deck that keeps you connected to the outdoors, facing southeast over the lake. Extra-large dining area open to living room and is adjacent to contemporary kitchen with ledger stone backsplash and lovely birch cabinetry. Relaxing den offers you extra flex space. Den also opens to sitting nook with more patio doors to the deck. Main floor powder room and laundry station. Comfortable primary bedroom with attractive tongue & groove pine ceiling. Two more good-sized bedrooms. The 4-pc bathroom upgraded 2023 with shiplap wall and rain head shower-tub. Home has heat pump for heating and, cooling with 2020 mini-split wall unit. Updated vinyl windows and sliding doors are 3 to 6 yrs old. Roof shingles new 2020. Hook up in place for a generator. Detached single car garage has hydro. Guest Bunkie completely insulated and has patio doors to its own wrap-about 2022 covered deck. For toys and tools, you have garden shed, storage shed plus small coverall. Gentle, slightly sloping, access to the 128 ft waterfront with boat lift and a dock that's 6' deep at end. Shoreline clear for swimming and is shallow for young children. Big Rideau Lake is the largest and deepest lake in the Rideau Canal System with great boating plus fishing for Lake Trout, Largemouth & Smallmouth Bass and Northern Pike. Bell hi-speed and satellite available. Cell service. Private road fee for maintenance and snow plowing is approx $400/year. Just 15 mins to Perth. (id:58456)
Coldwell Banker First Ottawa Realty
