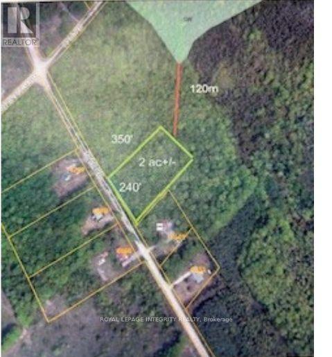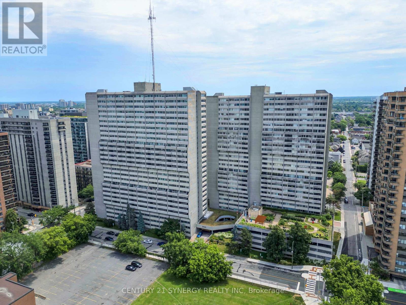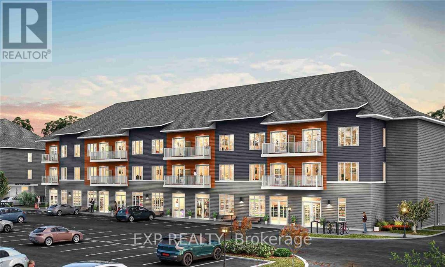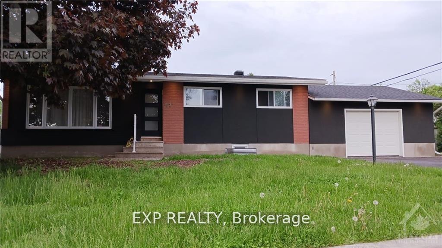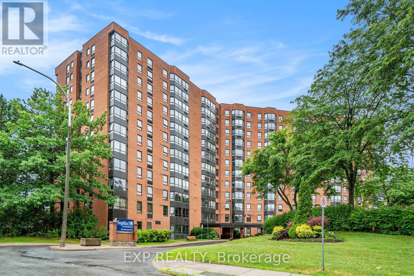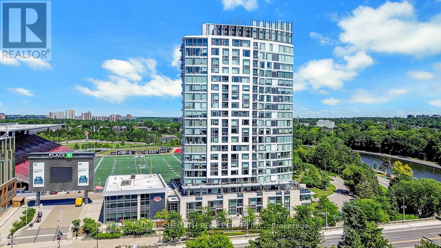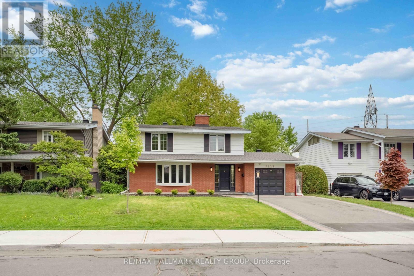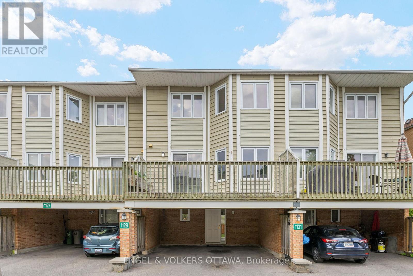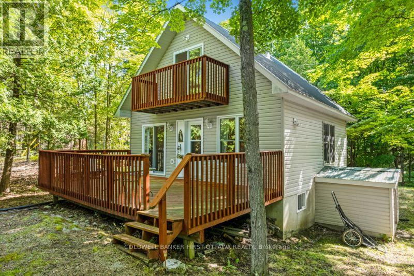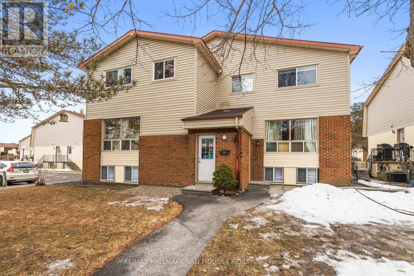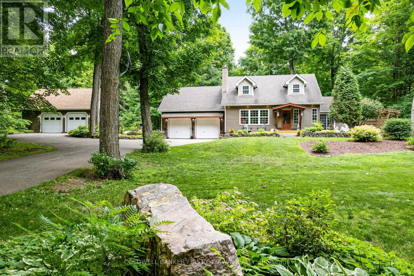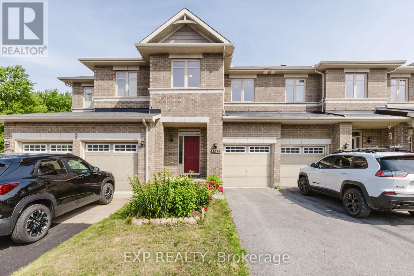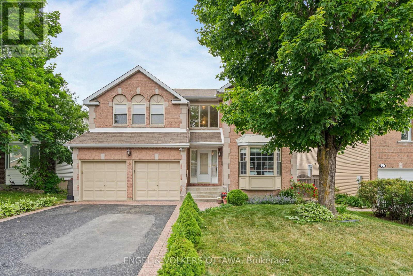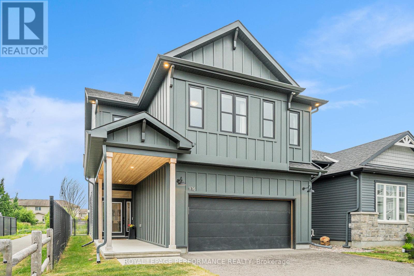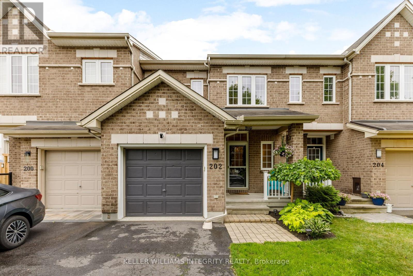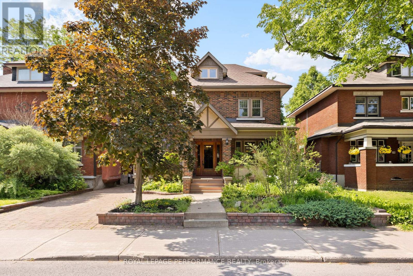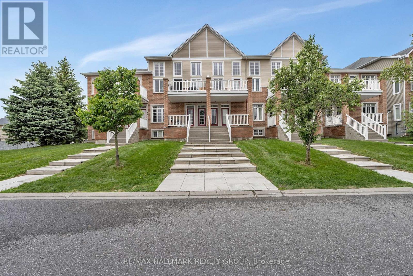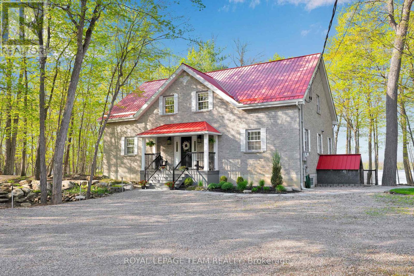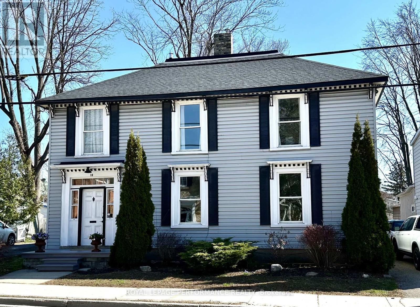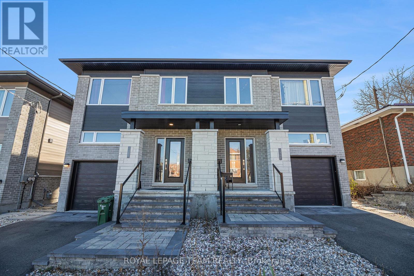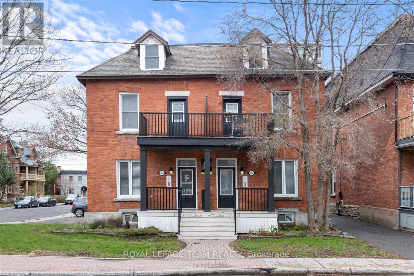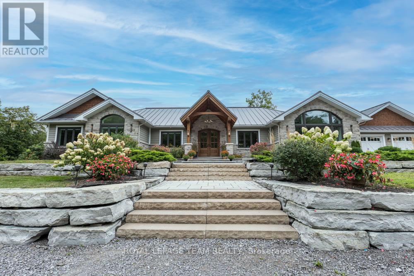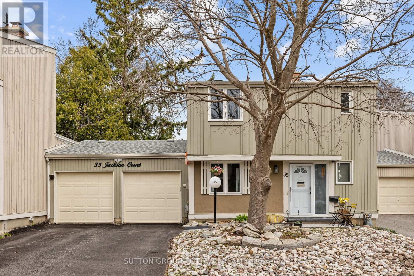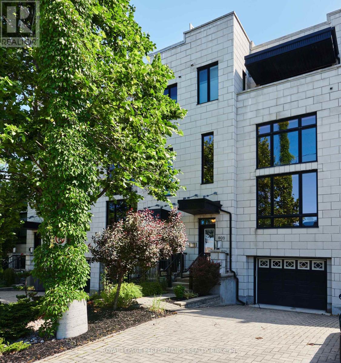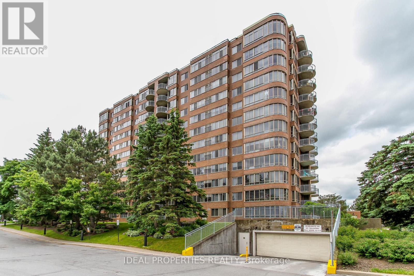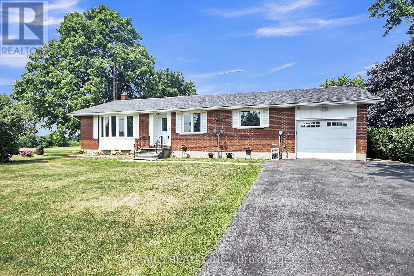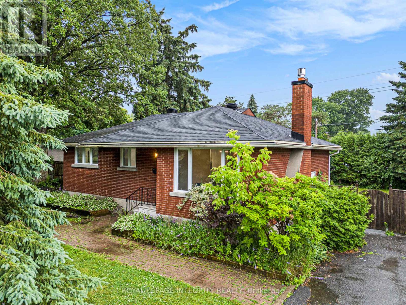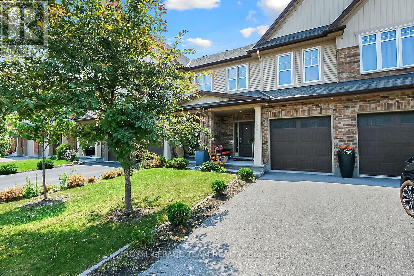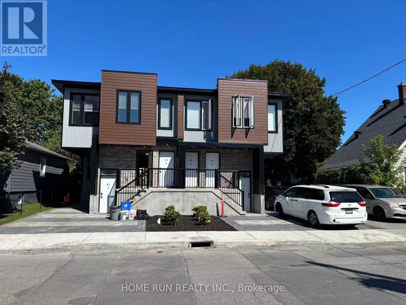Search Results
Pt Lt17 Kyle Road
Augusta, Ontario
Welcome to a rare opportunity in the heart of the peaceful countryside this 2-acre registered building lot is the perfect place to bring your vision to life. Whether you're dreaming of a custom-built home or a charming hobby farm, this property offers the space, privacy, and tranquility you've been looking for. Prime Location Enjoy the serenity of rural living with the convenience of quick access to Highway 416, connecting you to Ottawa and Highway 401. Close to Amenities Just a short drive to Kemptville, Prescott, and Brockville for shopping, services, and dining. Family-Friendly School bus service to local elementary and high schools. Ready to Build. Severance, and survey are already completed saving you time and money. Peace of Mind A serene setting that offers both open space and privacy for your future home. Important: Please do not walk the property without prior arrangements. This is your chance to create something truly special in Augusta Township. Start building your future today! (id:58456)
Royal LePage Integrity Realty
E - 230 Pingwi Place
Ottawa, Ontario
Welcome to 230 Pingwi Place, a charming and move-in ready 2 bedroom, 2.5 bathroom home located in the highly desirable Blossom Park Airport neighborhood. This spacious and sun-filled property offers a modern layout perfect for families, featuring generous-sized bedrooms, a bright open concept living and dining area, and a well-appointed kitchen with plenty of storage. Located on a quiet street close to schools, parks, shopping, public transit, and just minutes from the airport, this home offers the perfect combination of comfort and convenience. A wonderful opportunity in a welcoming and family-friendly community. (id:58456)
Exp Realty
1206 - 500 Laurier Avenue N
Ottawa, Ontario
Welcome to this urban retreat in the Heart of Downtown Ottawa! A 2-bedroom, 2-bathroom residence, perfectly positioned in the heart of Downtown Ottawa's most sought-after enclave. This elegant condo offers the ultimate in upscale city living, where every detail speaks to style. Expansive windows invite abundant natural light while showcasing panoramic views of Ottawa's iconic skyline, bringing the vibrancy of the city right into your living space. The large, sun-drenched windows, frame spectacular Ottawa river view. The function-designed layout provides an ideal balance of comfort and elegance, with a spacious primary suite featuring a luxurious ensuite bath and generous closet space. Gourmet Kitchen for your cooking delight. An additional bathroom and an in-unit Laundry for your convenience adorn this apartment. Indulge in a lifestyle of effortless luxury with exclusive access to premium amenities including a serene indoor pool, rejuvenating sauna and hot tub, fully equipped fitness center, stylish party room, billiard room, guest suits, and secure underground parking all designed to complement your elevated lifestyle. Just steps from the city's finest dining, boutiques, cultural landmarks, shopping, Parliament Hill and rapid transit. This residence offers the perfect combination of privacy and connectivity. Located in between OttawaU and Carleton University. Public & private schools are nearby. Less than 3 minute walk to transit stop. This condo is perfect for professionals, downsizers, or savvy investors seeking a vibrant urban lifestyle. Live where life happens. Book your private showing today! (id:58456)
Century 21 Synergy Realty Inc
3203 - 2370 Tenth Line Road
Ottawa, Ontario
LIMITED TIME ONLY - TWO YEARS NO CONDO FEES Experience modern living at its finest with The Begin model by Mattamy Homes. This brand new 540 sqft apartment features a spacious 1 bed plus den layout. The kitchen boasts stunning quartz countertops and a stylish backsplash, creating a sleek and functional cooking space. Enjoy the elegance of luxury vinyl planks that flow seamlessly throughout the home complemented by smooth 9' ceilings that enhance the open feel. Step out onto your private balcony off the living room, perfect for relaxing and enjoying the view. Nestled in a prime location this apartment offers easy access to the great outdoors with nearby Henri-Rocque Park, Vista Park and the Orleans Hydro Corridor trail. For sports enthusiasts, the Ray Friel Recreation Complex and Francois Dupuis Recreation Centre are just a short drive away. Walk to shopping and restaurants. Convenience is at your doorstep with planned neighborhood retail spaces on the main floor and easy access to transit. (id:58456)
Exp Realty
343 Somerset Street E
Ottawa, Ontario
Affordable Freehold in Sandy Hill. A rare opportunity to own a freehold property in one of Ottawa's most beloved, heritage neighbourhoods at a price that leaves room to unlock its full potential. This charming home is ready for your vision, offering the chance to renovate and build lasting value in a location that simply can't be replicated. Nestled just a block and a half from Strathcona Park and the Rideau River, this home is perfectly positioned for an active, connected lifestyle. Strathcona Park is a hub of the community, where neighbours gather for morning walks, families picnic along the river, and joggers and cyclists enjoy the scenic pathways year-round. From here, you're also within walking distance to a vibrant mix of local restaurants, cafés, and shops that make Sandy Hill such a dynamic place to live. The main floor features a welcoming living area anchored by a wood-burning fireplace, ready to be transformed into a warm and inviting space. A generous back deck spans the rear of the propertyideal for entertaining, container gardening or simply relaxing in the fresh air. Parking is conveniently tucked beneath the deck, adding practicality to the property. Upstairs, you'll have the flexibility to create three bedrooms or reimagine the layout to suit your lifestyle. The basement has a rear entrance for storage or a workshop space. This is an excellent fit for contractors, investors or buyers who see the value in restoring and modernizing a classic home in an established neighbourhood. Sandy Hill continues to attract those who appreciate heritage charm blended with a strong sense of community and walkable amenities. From early morning coffee runs to evenings spent exploring nearby eateries, life here feels both connected and inspired. Don't miss this chance to secure a foothold in Sandy Hill and shape this property into something truly special. Floor Plans are attached. (id:58456)
RE/MAX Hallmark Realty Group
A - 44 Sherry Lane
Ottawa, Ontario
Available September 1st! Newly renovated with high end finishes , Legal , sound proofed, UPPER UNIT apartment in bungalow/duplex is now available for rent located on a quiet street in desirable family friendly Manordale. Bright and spacious living/dining area, adjoining kitchen with ample cabinetry overlooks the backyard. Modern new kitchen with quartz countertops, pot-lights, and S/S Appliances. 3 generous sized bedrooms and a main bath complete the level. Great private corner lot, fully fenced, with an oversized deck ready for you to enjoy and relax on. Just a short commute to major transport hubs, Algonquin College, Baseline Station, local restaurants, College Square, Nepean Sportsplex, the 417 and future LRT. Student friendly! *ALL INCLUSIVE* includes: 2 parking spots , hydro, Gas, Heat, hot water tank on demand rental, water, & Fibre speed Internet. Rent also includes additional storage space in the oversized garage. (id:58456)
Exp Realty
235 Huntsville Drive
Ottawa, Ontario
Spacious 4-Bedroom, 4-Bathroom Home with Double-Car Garage (~3,000 Sq Ft) Built in 2013! Situated in one of Kanata premier communities, the home features an open-concept main floor with hardwood flooring throughout the living and family rooms, and a modern kitchen complete with granite countertops and ample cabinetry.The sun-filled family room is enhanced by a cozy gas fireplace perfect for relaxing or entertaining. Upstairs, spacious bedrooms with large windows await, including a luxurious primary suite designed for comfort and tranquility. The finished lower level offers a versatile recreation room, ideal for a home theater, gym, or playroom, providing flexible space to meet your needs.Conveniently located near Kanata Centrum, Costco, Tanger Outlets, and many other amenities, this home is ideally positioned for modern living.! Engineering Hard wood floor - 2025, Painting- 2025, Carpet- 2025. Dont miss out schedule a private showing today. (id:58456)
Royal LePage Team Realty
664 Bracewell Street
Mississippi Mills, Ontario
Stunning Bungalow with Rare Finished WALK-OUT Basement! Nestled in the charming town of Almonte, renowned for its boutique shopping, top-notch restaurants, local artists, and endless green spaces for scenic walks or bike rides. Step into the bright, open-concept main level featuring soaring vaulted ceilings and an upgraded mahogany kitchen with high-end appliances, including a sleek gas stove, and a walk-in pantry. The spacious living and dining areas flow seamlessly out to a 10' x 10' deck, perfect for entertaining or enjoying peaceful sunsets. The primary bedroom offers a generous walk-in closet and a beautifully upgraded 3-piece ensuite. A versatile den, second bedroom, stylish 4-piece main bath, and convenient main-floor laundry complete the main level. The fully finished walk-out basement adds even more living space, featuring a large rec room and an additional bedroom, ideal for guests, a home gym, or an office. The extra deep lot provides ample space for gardening or outdoor play. A double garage adds even more functionality to this stunning home. This is a rare opportunity to own a move-in-ready bungalow with a finished walk-out basement in one of Almonte's most desirable areas. You're going to love living here! (id:58456)
RE/MAX Hallmark Sam Moussa Realty
107 - 80 Sandcastle Drive
Ottawa, Ontario
Renovated 2-Bedroom Corner Condo in Prime West-End Location! This freshly painted 2-bedroom, 1.5-bathroom condo offers exceptional comfort and convenience in a quiet, well-maintained building. The bright corner unit features extra-high ceilings, large windows, and hardwood flooring throughout the main living spaces. A cozy fireplace adds warmth and charm, while the pantry off the kitchen provides added storage.The spacious primary bedroom includes floor-to-ceiling closets with dual wardrobes, offering ample storage. Additional features include central air, fridge, stove, dishwasher, and fireplace. Enjoy the convenience of a covered parking garage space, which also includes a privately owned, 6ft storage shed for your seasonal items or extras. This immaculate and secure building includes a range of amenities such as parking, party room/library, first-floor laundry, outdoor swimming pool, fully equipped fitness room, and guest suites. Ideally located within walking distance to the Queensway Carleton Hospital, and close to major bus routes, Highways 417 & 416, shopping, and restaurants. This is a perfect place to call home! Book your showing today. (id:58456)
Exp Realty
4 - 1035 Bank Street
Ottawa, Ontario
Luxury meets lifestyle at The Rideau in the heart of the Glebe. This stylish 2-bedroom + den, Barry Hobin Designed , 2-storey condo townhome offers a bright, flexible layout with high-end finishes, hardwood floors, and soaring ceilings. The open-concept main level features a sleek kitchen with built-in appliances and an oversized island, flowing into generous living and dining spaces. Walk out to your west-facing terrace with canal view and gas BBQ hookup perfect for evening sun. Upstairs, the primary suite includes a walk-in closet, spa-like ensuite, and private balcony. A second bedroom, full bath, and den complete the level. Enjoy premium amenities: 24/7 concierge, gym, 3rd Floor BBQ terrace, and 3 party rooms and guest suite with stadium views. One underground parking space included, with direct indoor access to Whole Foods, LCBO, and more. Steps to the Rideau Canal, restaurants, parks, and transit. A rare opportunity to own in one of Ottawas most vibrant communities. (id:58456)
Paul Rushforth Real Estate Inc.
2103 Delmar Drive
Ottawa, Ontario
Nestled in one of Ottawa's most desirable neighborhoods, 2103 Delmar Drive offers the perfect blend of space, comfort, and location. This classic two-storey home boasts 4+1 bedrooms and 4 bathrooms, thoughtfully designed to accommodate growing families or those who love to entertain. As you step inside, you're greeted by a warm and inviting atmosphere. The main floor features a bright and airy layout with large windows that flood the living and dining areas with natural light. The eat-in kitchen has been updated with modern appliances and provides the perfect hub for everyday meals and family gatherings. Upstairs, you'll find four well-proportioned bedrooms, including a primary suite with ample closet space and a private ensuite bathroom. Each room is bathed in soft natural light, offering a peaceful retreat from the day, and the tastefully renovated main bathroom completes the upper level. The fully finished basement adds valuable living space that can easily be transformed into a home office, recreation room, or even a guest suite. With a separate laundry area and plenty of storage, functionality is built into every corner of this home. Outside, the private backyard is a true oasis. Surrounded by mature trees and greenery, backing onto NCC gardens, it offers a peaceful space for summer barbecues, gardening, or simply enjoying the outdoors. The home also includes a garage with inside entry, and a wide driveway for additional parking. Situated in the well-established Alta Vista community, you're just minutes from great schools (elementary & secondary), parks, shopping centers, hospitals (General and CHEO), and public transit. This is a neighborhood known for its quiet charm, excellent amenities, and strong sense of community. Whether you're looking to upsize, relocate, or settle into a forever home, 2103 Delmar Drive presents a rare opportunity to own a piece of Ottawa's best. (id:58456)
RE/MAX Hallmark Realty Group
1567 Cedar Mills Road
Ottawa, Ontario
Welcome to 1567 Cedar Mills Road - situated in the heart of beautiful, family oriented, Chateauneuf! Steps to parks, schools, recreation, shopping, nature paths & public transit! Ideally located on a cul-de-sac with limited traffic, this beautiful 3+1 bedroom home features a fantastic floor plan which includes a large, updated eat-in kitchen with granite countertops, an abundance of cupboard space, double sink and tasteful backsplash! Main level features a spacious living/dining room with solid hardwood throughout! The 2nd level boasts hardwood throughout the bedrooms and features a large primary bedroom with walk-in closet and access to a full 4 pc bath (with additional sink!) The lower level features a fully finished basement with an additional bedroom and separate family room with electric fireplace. Tons of storage found in the utility room and additional storage area off the utility room! Fully fenced backyard off kitchen, perfect for entertaining, with maintenance free PVC fence! Central A/C (2020), Furnace (2015), Roof (2021) all newer PVC windows. (id:58456)
RE/MAX Hallmark Realty Group
1129 Chimney Hill Way
Ottawa, Ontario
This charming townhome offers a bright, functional layout across three levels - ideal for those seeking low-maintenance living. Upon entry, the main level features a versatile living space with hardwood flooring, track lighting, and a spacious closet. A 3-piece bathroom with a glass shower and a convenient laundry area completes this floor. On the second level, a cozy living room is anchored by a statement brick fireplace flanked by built-in shelving, while large sliding glass doors open to the private backyard and flood the space with natural light. The adjacent dining area connects to the kitchen, which is equipped with sleek white cabinetry, matching white appliances, and an eat-in bar area that overlooks the breakfast nook. From here, enjoy direct access to the deep, front-facing balcony - large enough to accommodate an outdoor dining area. Upstairs, the primary bedroom features hardwood floors, two large closets, and a generously sized window that fills the room with sunlight. The updated ensuite boasts a modern vanity and a tub/shower combination with matching tile throughout. Two additional bedrooms, finished with the matching hardwood flooring, include closet space and well-positioned windows that allow for ample natural light. The private, low-maintenance backyard offers a stone patio and green space - perfect for summer enjoyment. Families will appreciate the property's proximity to a variety of schools, along with convenient access to the 417, Aviation Parkway, and all essential amenities. (id:58456)
Engel & Volkers Ottawa
392 Badour Road
Frontenac, Ontario
On big beautiful Bobs Lake, welcoming 2003 cottage sheltered by trees, on private 3.8 acre peninsula with 1700 ft waterfront. You can access this cottage by boat only. To cross over the lake from the mainland, you have a pontoon boat, motor and trailer that are all included with the cottage. On the mainland is one acre boat launch that is also included with the cottage property. From your own mainland boat launch, you boat approx 0.7 km to the cottage where you can enjoy peaceful getaway on the lake. Attractive and comfortable, the cottage has cathedral ceiling and white bright spaces with open living, dining and kitchen. Efficient woodstove warms the cottage on the cooler fall evenings. Flooring is pine plank and vinyl. Main floor primary bedroom has walk-in closet and patio door to deck overlooking the lake. Primary bedroom also has cheater door to main floor 3-pc bathroom with shower. Upper loft offers flex space or second bedroom (with room for extra beds). The loft feels airy and spacious due to a set of patio doors on either end, each opening to lounging balcony. Added feature is the cottage faces both east and west for spectacular sunrises and sunsets. Cottage also has metal roof, hydro and water that is lake-intake with heated line and ultraviolet system. Two docks, one on each side of the peninsula; front dock is great for swimming, fishing and boating; back dock more suitable for kayaking Furnishings in the cottage and the two docks, are included. All ready - for your summer vacations and weekend retreats. (id:58456)
Coldwell Banker First Ottawa Realty
6074 Red Willow Drive
Ottawa, Ontario
Bright and Inviting Upgraded END UNIT Terrace Home in Chapel Hill! Welcome to this beautifully kept Lower-Level END UNIT stacked condo townhome offering exceptional natural light throughout thanks to its corner location giving Extra windows. Situated in the heart of family-friendly Chapel Hill, this 2-bedroom, 1.5-bathroom home combines comfort, function, and convenience in one stylish package. Step inside to discover modern laminate flooring on both levels, adding a sleek and contemporary touch. The kitchen is bright and cheerful, featuring STAINLESS steel appliances, ample cabinetry, generous counter space, tile backsplash and a sunny eat-in area. The open-concept living and dining area is filled with natural light and centers around a charming wood-burning fireplace, while sliding patio doors lead directly to a private deck ideal for outdoor retreat. The lower level boasts two generously sized bedrooms, including a primary with a full wall of closet space, a full bathroom, and a convenient in-unit laundry room. This home also includes one dedicated parking spot. Located within walking distance to numerous parks, transit, schools and just minutes from shops and amenities, this bright and spacious END UNIT offers the ideal blend of peaceful living and urban convenience! 24 hrs irrev, on offer. (id:58456)
Royal LePage Performance Realty
B - 41 Forester Crescent
Ottawa, Ontario
This condo townhome offers a fantastic opportunity for buyers looking to put their personal touch on a space. While it requires some TLC, it features great potential with spacious rooms, an open floor plan, and a convenient layout. The home boasts ample natural light, providing a warm and welcoming atmosphere. The kitchen and bathrooms are functional but could benefit from updates to bring them into modern style. With a little creativity and effort, this townhome can be transformed into a stunning living space. Located in a desirable neighborhood, this home is just a short distance from schools, shopping, transit, restaurants, and the Department of National Defence (DND) headquarters. With easy access to local amenities, its an ideal fixer-upper for those looking to make it their own. Perfect for down-sizers, first-time homebuyers, or savvy investors, this townhome presents a great opportunity. Condo fees cover building insurance and water/sewer, providing peace of mind for maintenance. Don't miss this opportunity. (id:58456)
RE/MAX Hallmark Sam Moussa Realty
154 Parkrose Private
Ottawa, Ontario
Beautiful and exceptionally spacious executive townhome boasting over 2,200 sq ft of well designed living space! Nestled on a premium 120 ft deep ravine lot in sought-after Sandpiper Cove, a quiet hidden enclave close to Petrie Island Beach and scenic bike and walking trails along the Ottawa River. A charming front porch welcomes you into the spacious foyer with high ceilings, leading to the desirable open-concept main level featuring a well-equipped kitchen with sleek quartz counters, gas stove and convenient walk-in pantry. The inviting living room includes a cozy gas fireplace, while the generous dining area is perfect for entertaining. Rare upper level family room with soaring ceilings offers flexible use - ideal as a playroom, additional living space, or potential 4th bedroom. A bright and sunny loft provides the perfect spot for a dedicated home office. The large primary bedroom features a walk-in closet and ensuite with a soaker tub, separate shower, and a vanity with quartz countertop. An additional well-sized bedroom, 4-piece bathroom, and convenient laundry room complete the second level. Finished basement offers a rec room, bedroom, office nook and ample storage. Enjoy the beautifully landscaped west-facing backyard with interlock patio, garden shed and peaceful views of nature, and lush greenery in the summer. Ideally located near parks, schools, shopping and serene river trails, plus quick access to Highway 174, this home is perfect for those who value style, convenience and an active outdoor lifestyle. 24 hour irrevocable required on all offers. (id:58456)
RE/MAX Hallmark Realty Group
207 - 1760 Cabaret Lane
Ottawa, Ontario
* Open house Sat. June 28th and Sun. June 29th from 2 PM-4 PM * Welcome to 1760-207 Cabaret Lane, a bright and beautifully maintained 2+1 bedroom, 2-bathroom stacked townhome in the desirable Club Citadelle community. This unit offers over 1,300 sq ft of functional living space across three levels with tasteful upgrades and access to resort-style amenities. The open-concept main floor features hardwood and tile flooring, a spacious living/dining area with large windows, and access to your private balcony with west-facing sunset views. A versatile open office nook adds flexibility, and the kitchen boasts refaced cabinetry, a new sink and taps, and ample cupboard space. Upstairs are two generously sized bedrooms, including a primary with a walk-in closet, plus an updated full bathroom. The lower level includes a third bedroom or rec room, powder room, laundry area, and extra storage. Recent updates throughout include fresh paint, new light fixtures, faceplates, thermostats, and carpet on the stairs. Maintenance-free windows, a 2020 roof, and a 2015 window A/C offer peace of mind. Enjoy all the amenities Club Citadelle has to offer: an outdoor pool, tennis court, clubhouse, BBQ area, and a fitness/weight room. Two parking spots are conveniently located just steps from your front door, ideally situated close to shopping, dining, parks, schools, and public transit, with easy access to South Keys Shopping Centre, the Greenboro Transitway, Mooneys Bay, and the Airport Parkway. A fantastic opportunity for first-time buyers, downsizers, or investors. Move-in ready and full of value! (id:58456)
RE/MAX Hallmark Jenna & Co. Group Realty
99 Old Kingston Road
Rideau Lakes, Ontario
Loving where you live is effortless, here in irresistible Cape Cod home with lovely landscaped gardens blending into the surrounding tranquility. On private acre that feels like a park, this three bedroom home also has attached double garage and detached double garage-workshop. Home's front walkway has deck perfectly designed for quiet times, watching perennials bloom and birds sing. Light-filled foyer adjacent to coat room with large windows. Open floor plan offers defined family spaces; never-ending walls of windows, maple floors and 8' ceilings with pot lights. Living room full of natural light from oversized windows and also features stone fireplace with Jotul woodstove insert. Dining room wall of windows frame the great outdoors. Contemporary 2022 kitchen with quartz counters, ceramic matte backsplash, island-breakfast bar, upscale appliances and Tiffany lights. Dinette has full-length windows giving you more views of backyard oasis. Family room three sets of patio doors open to wrap-about deck with 2023 salt-water hot tub. Combined powder room & laundry station renovated 2024 with slate-like tile floor, decorative copper sink, custom wrap-about counter & shiplap ceiling. Mudroom has door to garage and also door to yard. Upstairs, you have office/flex room. The sunny spacious primary bedroom has deep window dormers with built-in bench and, walk-in closet with window. Two more large bedrooms, one with walk-in closet. Second floor bathroom a delight; all renovated 2023 with gorgeous custom vanity & luxury rain-head glass shower. Home has radiant hot water heating with wall radiators and 2025 propane boiler. Mini-split 2019 A/C. Hot water on demand 2025. Auto Generac. The attached garage has epoxy floor & 240 V. Detached garage insulated, 250V, hoist, floor drains, windows & big loft. Hi-speed. Cell service. Located on paved township paved road with garbage pickup & school bus route. Just 4 mins to Lower Rideau Lake boat launch. 10 mins Smiths Falls or Perth. (id:58456)
Coldwell Banker First Ottawa Realty
150 Longview Island Road
Beckwith, Ontario
The perfect summer oasis awaits on this sweetheart of an island on desirable Mississippi Lake a mere 10 minutes from Carleton Place and 45 minutes from Ottawa. Your privacy is assured on 0.65 east facing acres, approximately 130 ft of water frontage and a mere 500' boat ride from the shared parking area at Longview Island Landing. Impeccably maintained and fully insulated cottage with renovated kitchen, open concept great room style with wood stove, 3 bedrooms and 3 piece bath. Extra bedroom accommodation provided in the beyond cute bunky for guests or older kids. Plenty of places on the huge deck to relax, dine, follow the sun or shade as you desire. Check out the list of inclusions as well as the exclusions in the attachments. Come see lots of summer left to enjoy! (id:58456)
Engel & Volkers Ottawa
6083 North Bluff Drive
Ottawa, Ontario
Welcome to this inviting 2014 Richcraft built 3-bedroom, 3-bathroom townhome with finished basement, in the heart of Riverside South. From the moment you step inside, you'll feel the warmth and comfort of a home thats been well cared for. The main floor offers rich hardwood floors and a bright, open layout thats great for everyday living or having friends over. The modern kitchen features pot-lights, S/S appliances, quartz countertops and lots of space to cook, chat, and enjoy meals together. Upstairs, you've got three nicely sized bedrooms, including a cozy primary suite with its own ensuite and plenty of closet space. The fresh paint throughout gives everything a clean, modern feel. Out back, the fully fenced yard is ready for BBQs, playtime, or just kicking back on a sunny day. Tucked away on a quiet street but still close to great schools, parks, shopping, and the Limebank O-Train station, this townhome offers the perfect mix of peace and convenience. Whether you're a first-time buyer, a growing family, or just looking for a great spot to settle into--this ones definitely worth a look! (id:58456)
Exp Realty
4 Collingwood Crescent
Ottawa, Ontario
Welcome to 4 Collingwood Crescent, a quality built, 4-bedroom home nestled on a quiet, tree-lined street in the heart of Kanata's sought-after Morgan's Grant community. Surrounded by mature trees and parks, this established neighbourhood offers wide streets, and private backyards - just minutes from top schools, transit, shopping, and Kanata's tech hub. Boasting over 3,300 sq. ft. above grade, this home offers a thoughtfully designed layout ideal for a growing family and entertaining. The foyer offers a grand double staircase, open-to-above which sets the tone, leading to formal living and dining rooms with french doors - perfect for hosting. At the back of the home, a spacious living room with wood burning fireplace offers a great spot to retreat, while the large eat-in kitchen features ample cabinetry and overlooks the backyard. Enjoy a fully fenced backyard, space to play, and large deck for summer barbeques. Upstairs, a unique bonus family room with second fireplace provides a warm and inviting space to unwind, alongside generously sized bedrooms. The primary suite offers a large ensuite and walk-in closet, while the secondary bedrooms provide ample space for family or guests. An unspoiled lower level to create your dream theatre and games room, home gym or office - the possibilities are endless. Featuring a double garage with 4 additional parking spaces. With classic curb appeal, mature landscaping, and a timeless floor plan, 4 Collingwood Crescent offers the opportunity to live in one of Kanata's most established and family-friendly neighbourhoods. (id:58456)
Engel & Volkers Ottawa
916 Socca Crescent
Ottawa, Ontario
This exquisite 2022 built EQ home features 4 + 1 bedrooms and 4 bathrooms, located on a premium lot that backs onto green space. Upon entering, you will be greeted by a generous foyer that features a convenient home office with french doors. The stunningly upgraded kitchen features an expansive island, quartz countertops, a butler's pantry and top-of-the-line stainless appliances! The spacious living and dining area is adorned with shining hardwood flooring that extends up the stairs and into the hallway on the second level. On the second level, you'll be captivated by the expansive his and hers walk-in closets, a beautiful spa like 5 piece ensuite, three additional spacious bedrooms, a generous main bathroom and a convenient spaciouslaundry room.The lower level is fully finished with the 5th bedroom, family room and a modern 3 piece bathroom (id:58456)
Royal LePage Performance Realty
75 - 3691 Albion Road
Ottawa, Ontario
Welcome to your new home in the charming Wedgewood community! Beautifully landscaped front gardens create a warm and inviting entrance. Tucked just behind the Sawmill Creek Community Centre and less than 1km from Bank Street, this location offers incredible walkability to daily essentials, schools, parks, trails, and a wide range of shopping and dining options. Excellent access to public transit and the LRT makes commuting a breeze. As a resident, you'll also have access to fantastic amenities, including an outdoor pool with plenty of loungers for summer days and a playground for family fun. Step outside to your fully fenced backyard, low-maintenance and perfect for relaxing or entertaining, featuring a stone patio, garden beds, a storage shed, and nearby parking. Inside, enjoy the convenience of in-unit laundry, a thoughtfully designed layout with an open concept kitchen that flows into your dining and living area, a fully finished basement with plenty of storage and space to play, as well as three spacious bedrooms located on your second level. The condo fee covers water, wastewater, snow removal, a caretaker, and all amenities. Don't miss this opportunity to enjoy a nature-inspired lifestyle with urban convenience! (id:58456)
Exp Realty
202 Bookton Place
Ottawa, Ontario
Welcome to this fabulous 3-bedroom, 3-bathroom townhome nestled in the heart of desirable Riverside South, offering 1,750 sq.ft. above grade (per MPAC) plus a beautifully finished basement perfect for modern living and entertaining. You will love the charm from the curb to the back fence! This main level offers a separate dining room, a bright and inviting living room with a large window and cozy gas fireplace, and a well-equipped kitchen with wood cabinets, updated stainless steel appliances (2022-2024) and eat in breakfast area that opens to the fenced backyard- complete with a freshly deck, landscaped greenspace, and storage shed. Upstairs, the spacious primary bedroom boasts a modern feature wall, walk-in closet, and an ensuite including soaker tub. Two additional generously sized bedrooms, all with quality laminate flooring, and a full bathroom complete the upper level. The fully finished basement offers a large and versatile rec room with a sleek electric fireplace, perfect as a family space along with a flex den/work space or/and storage. A quick walk to Nimiq Park, close to LRT access, top-rated schools, and convenient shopping amenities, this turn-key townhome is a perfect blend of comfort, function, and lifestyle. Furnace, AC & HWT (owned) 2014. (id:58456)
Royal LePage Integrity Realty
A - 270 Michel Circle
Ottawa, Ontario
Settle into this inviting, airy, and recently updated 2-bedroom, 1-bathroom lower-level apartment conveniently situated just steps away from Beechwood Village. Embracing a spacious layout, this delightful abode delivers the ideal blend of accessibility and coziness. Whip up delicious meals in your modern kitchen, complete with ample counter space, ideal for relaxed gatherings or weekend brunches. The expansive living area is perfect for hosting guests. Tucked away in a separate section, the bedrooms offer tranquility and seclusion for uninterrupted rest. Plus, enjoy the added convenience of parking for two vehicles, ensuring hassle-free arrivals. Beyond the doorstep, discover the vibrant array of Beechwood's shops and eateries within easy reach, enhancing your urban lifestyle. Revel in a home tailored to your desires, in a location that caters to your every need. Rental price includes heat & water. The tenant pays for hydro, internet, snow removal, and lawn care. (id:58456)
Engel & Volkers Ottawa
345 Third Avenue
Ottawa, Ontario
Rarely offered and rich in character, this beautifully maintained 5+2 bedroom, 4 bathroom home is located in one of the Glebe's most prestigious enclaves. With its classic centre-hall layout, this expansive residence is distinguished by timeless architectural details, elegant proportions, and a thoughtfully updated interior ideal for modern family living. The main floor welcomes you with sun-drenched principal rooms featuring sparkling hardwood floors (2023), a formal living room with elegant fireplace, and a charming dining room accented by oak wainscoting. The spacious eat-in kitchen flows seamlessly into a bright breakfast nook, offering direct access to a rear deck and garden - perfect for casual dining or outdoor entertaining. A convenient main floor powder room adds functionality. Upstairs, the second level offers four generous bedrooms plus a versatile office or den, ideal for remote work or study. The third floor features a private primary retreat, complete with a walk-in closet and a 5-piece ensuite bathroom, making it a true sanctuary within the home. The fully finished and recently renovated basement adds excellent versatility, offering a large recreation room, two additional bedrooms, and another full bathroom - ideal for guests, teens, or potential in-law accommodations. This home sits on a beautifully landscaped lot with impressive hardscaping, a lovely garden, and an oversized private driveway. The detached double garage has been converted into a spacious storage shed or workshop, adding even more utility. With its classic Tudor-style façade, inviting front porch, and bright, beautifully scaled interiors, this is a truly special offering just steps from the Rideau Canal, Lansdowne Park, top-rated schools, cafés, parks, and all the charm of the Glebe. Some photos virtually staged. 24 hours irrevocable on all offers. (id:58456)
Royal LePage Performance Realty
RE/MAX Hallmark Realty Group
809 Pinnacle Street
Ottawa, Ontario
4-bedroom, 4-bathroom home with large yard, lovingly cared for by its original owners. Upstairs will be freshly painted in coming weeks. There is no pool currently. Virtual photo shows that a large pool fits. Smoke and pet-free, it offers a warm, welcoming atmosphere with thoughtful touches. Upstairs, the primary bedroom features a cathedral ceiling, private balcony, spa-like ensuite with soaker tub and separate shower, plus a spacious walk-in closet. The other three bedrooms are generously sized, including one with a full wall-to-wall closet. With three full bathrooms plus a main-floor powder room, the home blends comfort, style, and functionality. The mid-level laundry area adds convenience. On the main floor, 9-foot ceilings and an open layout create a bright, airy feel. The front living and dining areas flow together, while the rear family room features a cozy gas fireplace and overlooks the sunny, south-facing backyard, flooding the home with natural light throughout the day. The kitchen includes generous cabinetry, a large eating area, and direct access to a fully fenced yard with no close rear neighbors. The new deck and oversized, pool-sized lot provide rare privacy and space for entertaining, gardening, or relaxing in the sun. It's the perfect place for summer BBQs, children's play, or creating your future outdoor retreat. Theres room for a pool, play structures, and more. The finished basement is open concept with a full bath, ideal for guests, teens, or a future in-law suite. Theres also room to add a second kitchen, offering even more flexibility. A dedicated storage area adds to the homes practicality. A double garage and driveway can accommodate six vehicles. Beautiful landscaping and a well-maintained exterior add to the curb appeal of this standout property. Located near top-rated schools, Petrie Island, shops, restaurants, and parks, with quick access to Hwy 417 and Bus Route 30 just a 5-minute walk away. (id:58456)
Details Realty Inc.
67 - 453 Sandhamn Private
Ottawa, Ontario
Spacious 3 Bedroom Townhouse close to Bike Paths, Walking Trails and the South Keys Shopping complex. Open Concept Living and Dining Room with Built-In Shelving and patio doors to a backyard deck with a fenced yard. Great Size Kitchen with plenty of counter space. Large master bedroom with walk-in closet and cheater door to main bath with double sinks Other bedrooms are a good size and lots of closet space. Attached Garage with Inside Entry. (id:58456)
RE/MAX Hallmark Realty Group
24 - 103 Eye Bright Crescent
Ottawa, Ontario
Welcome to 103 Eye Bright Crescent, an impeccably maintained three-storey townhome nestled in the vibrant Riverside South community. This bright and stylish home has undergone extensive updates, including fully redone brick and vinyl siding, refinished and repainted railings, and completely redone window and door frames that add polish to its already charming curb appeal. Step inside to soaring vaulted ceilings and stacked west-facing windows that flood the main living space with natural sunlight throughout the day. The open-concept living and dining area feels airy and expansive truly living larger than the square footage might suggest. Upstairs, a generous loft overlooks the neighborhood and provides an ideal flex space for a home office, media room, or cozy reading nook. The spacious primary bedroom retreat boasts a walk-in closet, a beautifully appointed ensuite bathroom with a large tub, and custom accent wall finishes that elevate the space. A second large bedroom on the main level offers its own walk-in closet and convenient access to a full bathroom. Additional touches include custom-painted accent walls in the bedrooms and an open balcony perfect for enjoying the evening sun. Practical amenities include central air conditioning, in-unit laundry, and interior access from the attached garage through a welcoming mudroom with additional storage space. A concrete walkway and refreshed landscaping soon to be completed through the condos reserve fund will further enhance the exterior. Located minutes from schools, parks, shopping, restaurants, and public transit, this home is also close to the future LRT extension, offering excellent connectivity for years to come. Don't miss your chance to experience comfort, convenience, and contemporary style all in one. (id:58456)
RE/MAX Hallmark Realty Group
270 Morris Island Drive
Ottawa, Ontario
Welcome to 270 Morris Island Drive, a meticulously renovated stone residence offering over 300 feet of pristine Ottawa River frontage and only a 30 minutes drive to Kanata. This exceptional home combines timeless charm with modern luxury, boasting 3,265 sq. ft. of above-grade living space. This home is a nature lovers dream - nestled on a private lot filled with mature trees, beautiful gardens, paths with river views from every angle & close to the walking bridge to Quebec & The Morris Island Conservation Area. The main floor primary suite serves as a luxurious retreat, featuring a gorgeous spa like ensuite with heated floors & walks out to a spacious composite deck with stunning river views - perfect for unwinding on warm summer evenings and a beautiful way to end the day. The heart of the home is the great room which boasts soaring 20-foot ceilings with natural wood beams, a grand stone fireplace and panoramic river vistas. The recently updated kitchen is as functional as it is beautiful, featuring generous space for cooking and gathering with new appliances and granite countertopsall designed to complement the homes warm and inviting character. Upstairs, two bedrooms are connected by a cozy loft living area with a vaulted cedar ceiling and a full bathperfect for family or guests. The walk-out basement includes a rec. room, bathroom, sauna, workshop & separate covered entrance. A detached two-car garage with a rare basement & loft - offers great storage or space for a future bunkie. A private 40-foot dock with electric boat lift provides direct access to deep water, great for boating, fishing and swimming. With over $350,000 in recent renovations, this home blends timeless character with modern comfort, luxury amenities and natural beauty. So many updates, including 22KW Generac, 250 Gallon RVO system & New Trex composite back deck and front porch...The list goes on & on! Welcome to your dream waterfront home. (id:58456)
Royal LePage Team Realty
A - 2427 Chasseur Avenue
Ottawa, Ontario
Bright and well-appointed, this 2-bedroom, 1-bath unit on main level is ideally located just minutes from Carleton University making it a perfect choice for students or young professionals. Enjoy convenient access to nearby shops, restaurants, and public transit, all within a vibrant and connected neighborhood. On-site 1 parking spot is included. Water and hot water tank is included in Pictures are of unit A. Please contact listing agent for details. ***Property is go and show*** (id:58456)
Lotful Realty
13 Drummond Street W
Perth, Ontario
Perfectly situated in the heart of Historic Perth, this timeless Georgian home offers elegant living with modern comforts and easy access to schools and the hospital. The generous foyer welcomes you into sun-filled principal rooms, and a charming den, each exuding warmth and character. The expansive eat-in kitchen, ideal for family gatherings, opens to a spacious family room warmed by a new gas fireplace. A bright and roomy mudroom with access to the wine cellar adds practical convenience. Upstairs you'll find three inviting bedrooms, an updated bathroom and a bright, airy primary suite featuring a luxurious ensuite that is sure to impress. Step outside to the private, fully fenced backyard, a gardener's dream. With a variety of fruit trees and lush perennials, its a peaceful oasis right in town. Enjoy the changing seasons from the comfort of the screened-in porch, perfect for morning coffee or quiet evenings. Noteworthy features: House rewired/200amp panel 2023, Plumbing updated 2024, Bathrooms 2025, AC 2024, Gas fireplace insert 2025, Wine cellar 2024, Attic insulation 2024, Fridge and Dishwasher 2025. (id:58456)
Royal LePage Performance Realty
18318 Highway 7 Highway
Tay Valley, Ontario
A high-traffic 18,449 square-feet retail corner site for sale on the West side of the town of Perth. The property has highway commercial zoning allowing for a variety of uses including a gas station, retail, auto dealership, office, and more. Offered for land value only as the existing 1,400 sf building has been restored to base. The site was used as a gas station many years ago and was decommissioned, excavated, backfilled, and cleaned up at that time. Well and septic systems are on-site but have not been used for a long time. Hydro is installed. The lot is mostly paved. The property is being sold as-is where-is. This is a great location for retail, office, a dealership, and more. (id:58456)
Royal LePage Integrity Realty
1400 Mayview Avenue
Ottawa, Ontario
Freshly built in 2021, this versatile 2-unit property is perfect as an income property or a multi-generational homeyou decide! The upper unit features 3 bedrooms and 3 baths, with a bright, open main floor boasting a large family room, dining area, and kitchen. Upstairs, enjoy a spacious primary bedroom with a 5-piece ensuite and walk-in closet, 2 additional bedrooms, a 4-piece bath, and convenient 2nd-floor laundry. The lower unit is a 2-bedroom, 1-bath apartment with large windows for abundant natural light, a family room, den, kitchen, and in-unit laundry. The large fenced backyard and proximity to schools, parks, and amenities make this property a must-see!, Flooring: Laminate, Flooring: Carpet Wall To Wall (id:58456)
Royal LePage Team Realty
385 Daly Avenue
Ottawa, Ontario
Welcome to 385-387 Daly, an exceptional investment opportunity in a prime location in Sandy Hill. Offering easy access to amenities, cafes, restaurants, downtown, and University of Ottawa, this property combines modern comfort with original charm. Situated on a corner lot, this six-plex (2x 2 bedroom units and 4x 1 bedroom units) is fully tenanted. Don't miss this rare chance to own an income-generating property in one of Ottawa's sought-after neighbourhoods. (id:58456)
Royal LePage Team Realty
9459 Mccuan Road
Beckwith, Ontario
ICF Construction! This stunning 8-bedroom luxury residence is set on 12 acres of breathtakingly private countryside. A custom walkout bungalow with magazine-worthy curb appeal, it features extensive landscaping and a rarely offered insulated outbuilding nestled among towering trees.The heated, oversized garage includes a third door perfect for a mower or extra storage. An expansive deck with a striking tree feature offers splendid country views. Inside, impressive craftsmanship abounds, from the double-door foyer to the extensive trim work and wainscoting throughout. Oversized triple-pane windows and elegant lighting beautifully illuminate the home. Enjoy year-round comfort in the insulated sunroom with a two-sided fireplace for seamless indoor/outdoor enjoyment. The gourmet eat-in kitchen offers a stylish peek-a-boo opening to the living room, which is anchored by a grand stone fireplace. A main-floor den and an oversized laundry room complete with double laundry machines, granite countertops, and extensive built-in cabinetry add to the home's exceptional functionality.The walk-out lower level features incredible in-law potential and boasts in-floor heating, additional bedrooms, a full bath, an enormous rec room, and abundant storage. Outdoors, a concrete pad is ideal for sports, and a charming goat barn completes the picture. All this, just minutes from the highway and Carleton Place! (id:58456)
Royal LePage Team Realty
35 Jackson Court
Ottawa, Ontario
NO CONDO FEES FOR 6 MONTHS! Rarely offered 4+1 bedroom, 3-bathroom home with double garage in the highly sought-after community of Beaverbrook, Kanata! Attached only at the garage, this move-in ready semi features a private driveway, extra-wide floor plan, and no rear neighbours. The main level boasts a bright and spacious living room, formal dining area, and a large kitchen updated with a gas stove, premium appliances, pot drawers, pull-out pantry, and direct garage access. A versatile main-floor bedroom/den is ideal for a home office or guest suite. Upstairs, you'll find three generously sized bedrooms, while the fully finished basement adds a fifth bedroom, a full bathroom, laundry room, and ample storage. Stylish upgrades include hardwood stairs, a modern wood/iron railing (2023), and carpet-free flooring throughout with quality laminate and tile. The fenced, low-maintenance backyard features turf, stonework, and a 7-ft interlock entry (2023). Located in a top school zone and steps to parks, transit, and shopping just minutes from DND. BONUS: Direct path to Beaver Pond and access to the community pool. One of the largest and best-priced homes in the neighbourhood; don't miss out! Open House Sunday, July 13 (2 P.M - 4 P.M) (id:58456)
Sutton Group - Ottawa Realty
210 Rideau Terrace
Ottawa, Ontario
Timeless elegance awaits. Step into the charm of a bygone era with this enchanting 1927 home, nestled in the heart of one of Ottawa's most prestigious enclaves, Lindenlea. Gracefully set on picturesque Rideau Terrace, this stately residence exudes character, warmth, and architectural integrity. Spread across three beautifully scaled floors, the home offers five spacious bedrooms and three bathrooms, blending classic design with the potential for modern day comfort. Rich in original detail, from the handsome trim to the inviting layout, every corner speaks to the craftsmanship of its time. The finished basement adds versatility and space, while the fenced backyard with a gazebo offers a private urban retreat, perfect for entertaining or quiet reflection. Ideally located, this home is just moments from top-rated public and private schools, charming shops, popular eateries, and offers an effortless commute, minutes to downtown. Lovingly maintained, this distinguished property is ready to welcome its next owner to write the next chapter. Some photos are Virtually Staged. (id:58456)
RE/MAX Absolute Walker Realty
805 Kingsmere Avenue
Ottawa, Ontario
Architecturally refined and impeccably designed, this exceptional residence offers over 3,500 sq feet of beautifully appointed living space plus an amazing rooftop terrace complete with hot tub, gas hookups, and hot/cold water connections, an entertainer's dream with stunning skyline views. Your private elevator provides seamless access from the lower level to the third floor, while a heated driveway and 1.5-car garage add convenience and comfort year-round. Inside, the chef-inspired kitchen is the heart of the home, featuring quartz countertops, premium appliances, walnut espresso cabinets, and an ideal layout for hosting and everyday living, with direct access to your personal, maintenance free yard.. The open-concept design is flooded with natural light through large windows treated with VISTA film for enhanced UV and IR protection. The Second Level Loft/Great room continues to be basked in light and features the continuation of hardwood floor. Laundry is conveniently located on this level. The Primary Suite is a true retreat with a large walk-in closet, a spa-style ensuite boasting a waterfall shower over the soaker tub, dual vanities, a separate glass shower, and access to a patio-sized walk-out balcony. Each additional bedroom includes its own ensuite bathroom( 2nd bedroom includes a personal steam shower) and private balcony, providing privacy and comfort for all. Your fully finished lower level with direct garage access, convenient powder room with commercial wash sink, rec room and plenty of storage. Additional highlights include hardwood flooring throughout( aside from rec room), central air conditioning and a high-efficiency heat pump installed in 2024, a professionally landscaped backyard, This property combines sophisticated design, premium finishes, and thoughtful amenities to deliver an elevated living experience in every detail. (id:58456)
Royal LePage Performance Realty
809 - 100 Grant Carman Drive
Ottawa, Ontario
Experience comfort, style, and convenience in this beautifully reimagined 1-bedroom + den condo, offering nearly 900 sq. ft. of airy, well-planned space. Set high on the 8th floor, this unit boasts sweeping eastward views across the treetops of Ottawas west end. The contemporary kitchen blends function and design with a smooth induction cooktop, built-in oven, premium fridge, and a streamlined stainless steel vent hood. The bathroom has been tastefully redone, and new flooring throughout adds warmth and continuity. The generous bedroom with large closet and great view to east, open den is perfect for working from home or hosting guests. Youll also appreciate the in-unit laundry, efficient central air, a dedicated underground parking space, and a full-size storage locker. Residents enjoy access to exceptional shared amenities, including a year-round indoor pool, whirlpool,sauna, , gym, lounge, and an outdoor patio all nestled within a peaceful, landscaped 4-acre setting. Located just minutes from Costco, and shopping. this is a rare opportunity to enjoy low-maintenance living without compromising on lifestyle. (id:58456)
Ideal Properties Realty
13459 Loucks Road
North Dundas, Ontario
This beautifully maintained all-brick three bedroom bungalow offers comfort, efficiency, and lasting value. Perfect for those seeking low-maintenance living, this solid home blends classic construction with big ticket updates. Featuring new energy-efficient windows and doors bringing in plenty of natural light while enhancing curb appeal and insulation. Stay comfortable year-round with a new natural gas furnace, an owned hot water tank, a two year old A/C and a newer roof. Inside, the home has been tastefully refreshed with new flooring and fresh paint throughout, creating a bright, modern feel that's ready for you to move in and make it your own. You will be amazed at the space and thoughtfully planned layout that closes off the bedroom area while entertaining. The lower level offers a huge family room , a games room and a ton of storage space. Sitting on a generous lot of over half an acre, offering plenty of room for the kids to play, garden or entertain. Truly a home you can grow in like the original owners for years to come with a peace of mind! (id:58456)
Details Realty Inc.
20 Newhaven Street
Ottawa, Ontario
2025 totally renovated beautiful all-brick bungalow 3+2 bedrooms on oversized wonderfully landscaped 75"*100" private lot. main level featuring large new kitchen with new S/S appliances with eat-in area overlooking custom built deck and large fully hedged and fenced backyard. Large bright living room with gas fireplace. Good sized primary bedroom and additional two bedrooms occupy the opposite end of the house, along with a 3-piece main. Lower-level features 2 good sized bedrooms plus space for gym, office or storage. Laundry room, 2-piece powder room, and furnace room has workshop or additional storage. Huge backyard has professionally built deck, fully fenced and hedged, with custom shed. GREAT LOCATION ,5 Min from Algonquin College, few steps of public transit and Hunt club Rd , long driveway can fits up to 6 cars . (Kitchen, floors , lighting fixtures , paint , kitchen appliances ) All 2025, Roof 2017, Air conditioner 2014. (id:58456)
Royal LePage Integrity Realty
253 Fergus Crescent
Ottawa, Ontario
Bright spacious open concept main floor, 3 Bedroom, 2.5 Bath townhome on a quiet crescent, perfectly located off the 416, across from Costco, shopping and restaurants. Hardwood floors on main floor, kitchen with granite countertops, island, walk-in pantry and floor to ceiling windows in eating area. Large Primary Bedroom with 2 closets leading to ensuite with tub and shower. Carpet on 2nd floor and basement family room, 2nd floor laundry, central vac and finished basement with fireplace. Looking for an investment, currently occupied by an outstanding tenant who treats the home as if it were her own. (id:58456)
Royal LePage Team Realty
5 Bentgrass Green
Ottawa, Ontario
Stunning and Spacious 3-Bedroom, 3-Bath Bungaloft in Prestigious Stonebridge. Welcome to this beautifully designed 3-bedroom, 3-bathroom bungaloft that seamlessly blends modern features with timeless comfort. With its bright, open layout and generous living spaces, this home offers the perfect setting for both relaxation and entertaining. The main living and dining areas are adorned with elegant hardwood and ceramic flooring, adding warmth and sophistication throughout. The gourmet kitchen is a chefs dream, complete with a large center island, walk-in pantry, and abundant counter space ideal for meal prep or casual dining. The adjacent family room serves as the heart of the home, featuring soaring vaulted ceilings and a cozy gas fireplace that creates a welcoming, airy ambiance. Retreat to the spacious primary suite, which boasts a private ensuite and walk-in closet for ultimate convenience. Upstairs, the versatile loft offers additional living space perfect as a home office, guest suite, teenage retreat, or in-law setup. Set in the highly sought-after Stonebridge golf course community, this home is just minutes from parks, shopping, and everyday amenities. Rarely offered and thoughtfully designed, this bungaloft is a unique opportunity to enjoy refined suburban living. Some photos Virtually Staged. 24hr Irrevocable. (id:58456)
RE/MAX Delta Realty Team
C - 89 Queen Mary Street
Ottawa, Ontario
Welcome to your modern new home! This brand-new built, Lower level apartment, Almost 900 Sqft of habitable space. Offers a spacious 3-bed, 2-bath open-concept living, dining space, and abundant natural light. Insulated Concrete Foam foundation plus the Foam Insulated basement slab making this lower level unit feels warmer in the winter, cool and dry in the summer. The bright kitchen features quartz counters and brand-new stainless steel appliances, while the living/dining area creates a perfect space for entertaining. Enjoy the convenience of in-unit laundry and a central location, close to Ottawa University, Carleton University ,and many other Primary and high schools, 2 minute driving distance to highways, and multiple government departments(RCMP, CMHC,) close by as well. Details: Available from July 1, 2025 ; Utilities extra; Parking space available; Documents Required: Rental application, Government-issued photo ID, Full credit report, Proof of income (Pay stub, Job letter, Notice of Assessment, or reference letter). Don't miss this pristine, move-in-ready home! (id:58456)
Home Run Realty Inc.
18 Sutton Place
Ottawa, Ontario
Charming Bungalow on a Corner Lot City Living with a Country Feel. Tucked away on a generous corner lot, this beautifully updated bungalow offers the best of both worlds a peaceful backyard oasis with all the conveniences of city living. With 3+1 spacious bedrooms and 2 full bathrooms, this home welcomes you with warm hardwood floors/Tile flooring, a sunlit living and dining area framed by a large picture window, and a renovated open-concept kitchen featuring modern appliances. Each of the main-floor bedrooms opens onto Juliette balconies, offering treetop views and natural light throughout. The fully finished lower level adds even more living space, complete with a fourth bedroom, a 3-piece bath/Laundry room, and a cozy entertainment area (pool table, kids play area, rec room) with vinyl flooring. The partially updated laundry/bathroom combo adds versatility and function. Step outside to discover your private retreat, landscaped backyard perfect for relaxing, entertaining, or simply enjoying the fresh air. It's a rare find: a serene, nature-inspired setting with the energy and amenities of the city just minutes away. Recent updates include a new Kitchen/appliances (kitchen opened up to the Dining Room), full bath, partially updated lower level bathroom, new front deck, new furnace/hot water tank, new roof with soffits and drains, updated garage exterior (one side), and professional waterproofing and parging along over half of the foundation. A true gem. Dont miss this unique opportunity to own a city home with a country feel. (id:58456)
Coldwell Banker First Ottawa Realty
715 - 960 Teron Road
Ottawa, Ontario
Welcome to The Atriums at Kanata! This distinguished and meticulously maintained condominium offers a centrally located residence in Kanata, close to transit, Highway 417, shopping, recreation, entertainment, sports facilities, and scenic nature trails. Apartment #715, facing east, provides breathtaking views and stunning sunrises. Featuring two bedrooms and two full bathrooms including a convenient en-suite along with in-unit laundry and a charming solarium, this residence is perfect for downsizers and professionals alike. Residents can enjoy a wide range of amenities, including an outdoor swimming pool, squash and tennis courts, a workshop, party room, and more. Please note, this is a non-smoking building, and pets are not permitted. Parking for this unit is available in spot #222.We look forward to welcoming you to your new home! Stove in photo has been replaced. (id:58456)
RE/MAX Affiliates Realty Ltd.
