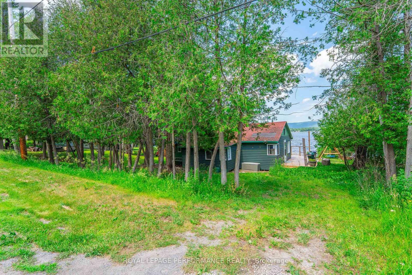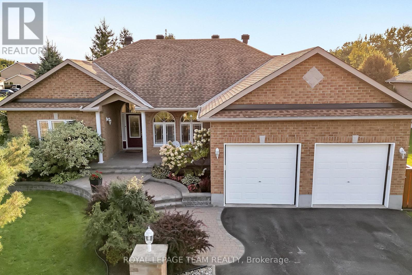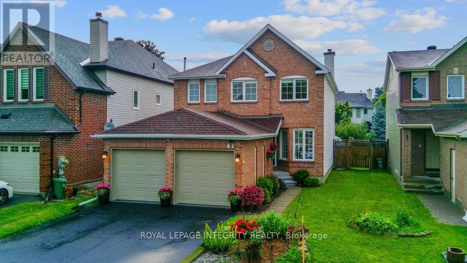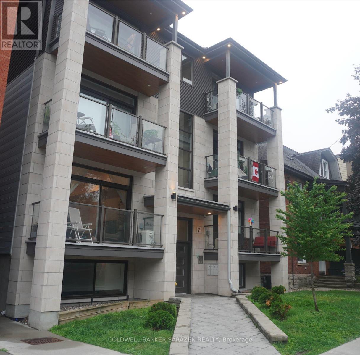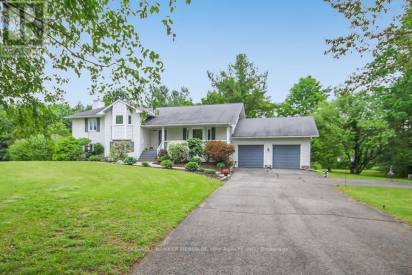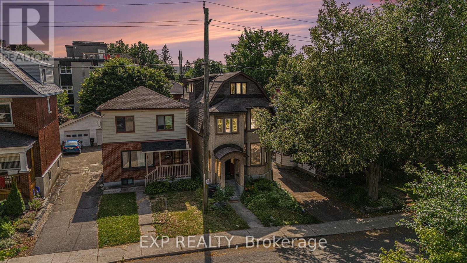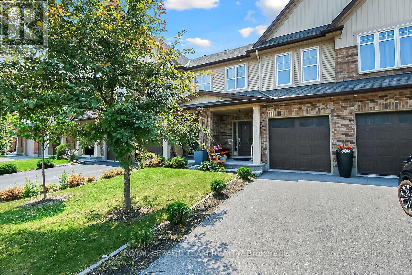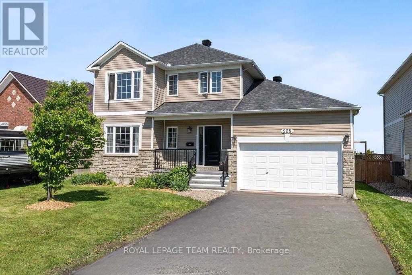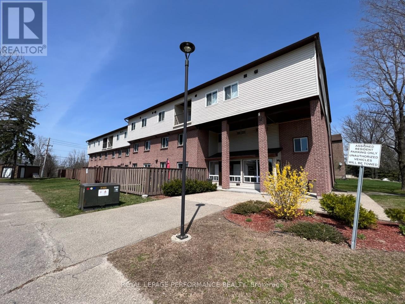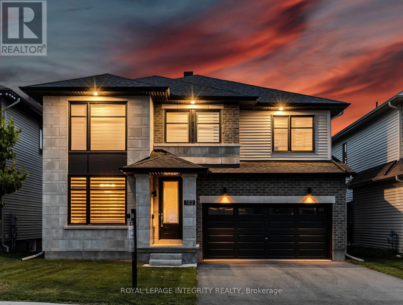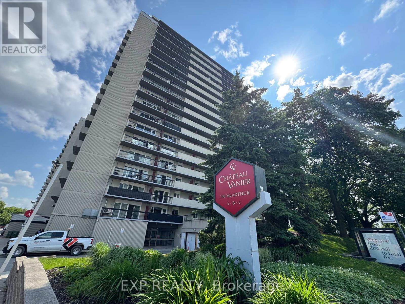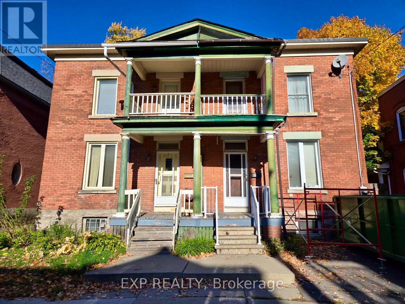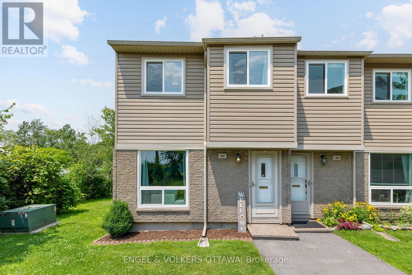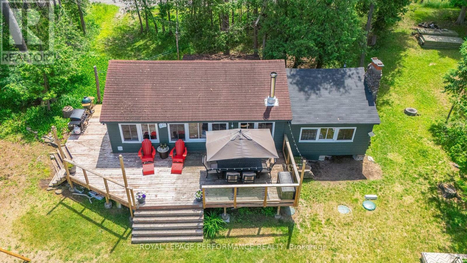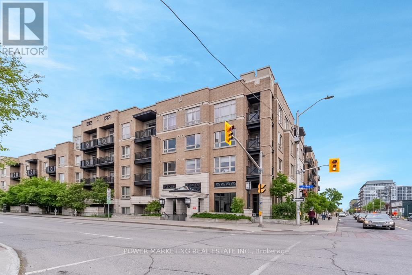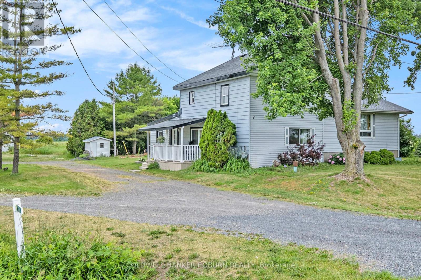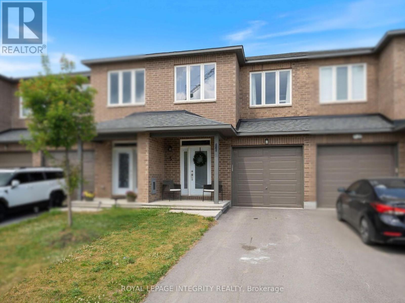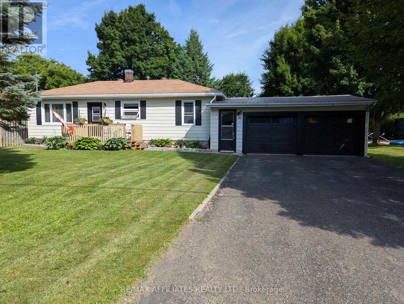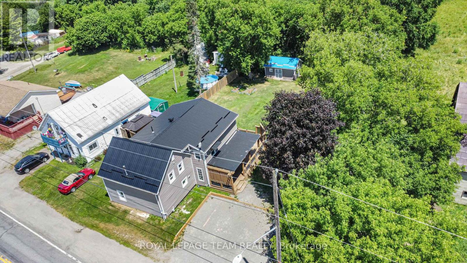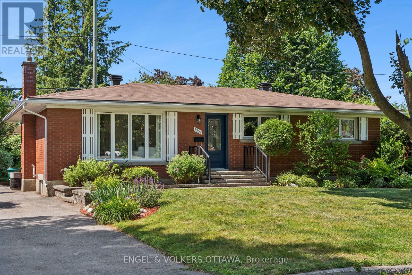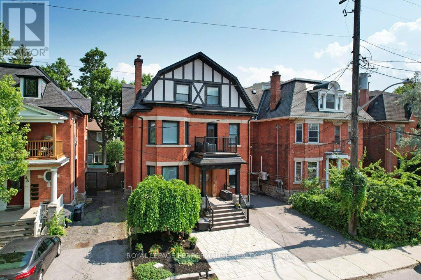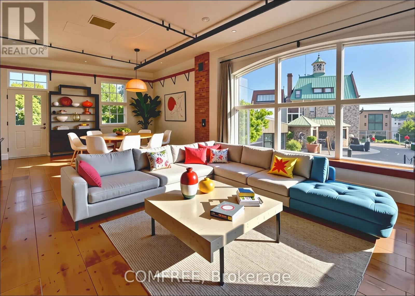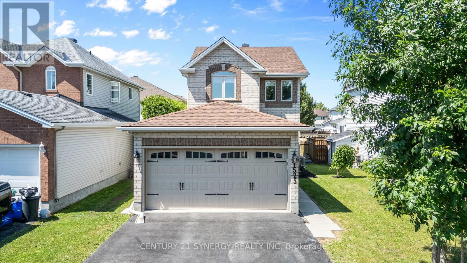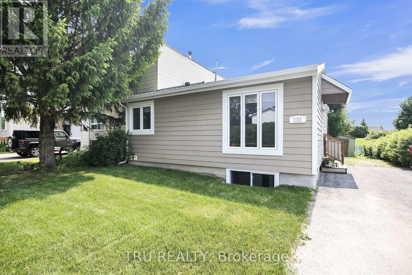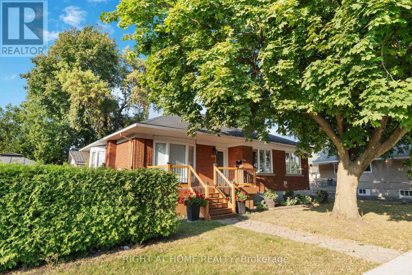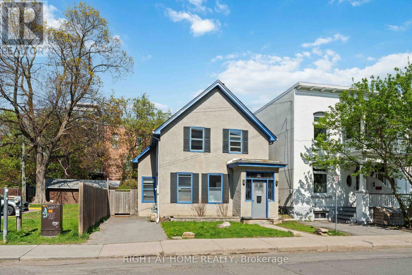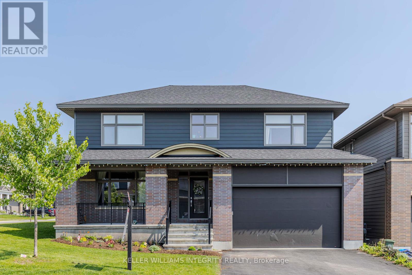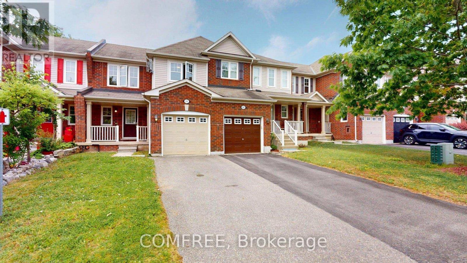Search Results
33 Highmont Court
Ottawa, Ontario
Smart, Stylish, and Well-Maintained Living in Kanata LakesWelcome to this well-cared-for 3-bedroom, 3.5-bath semi-detached home in desirable Kanata Lakes. Located on a quiet, family-friendly street, it backs onto a peaceful, tree-lined walking path for added privacy and a touch of nature close to home.Inside, the main level features gleaming hardwood floors and an open-concept living and dining area with a double-sided gas fireplace for both warmth and comfort. The bright kitchen offers plenty of cabinet space, an inviting eating area, and access to the deckperfect for enjoying morning coffee or relaxing in the evening.Upstairs, the primary bedroom includes a walk-in closet and private ensuite. Two additional bedrooms and another full bath provide plenty of space for family, guests, or a home office.The fully finished walk-out basement includes laminate flooring, a spacious rec room, and a full bathroomideal for family gatherings, hobbies, or extra living space.Outside, the private backyard has room for children to play, pets to roam, or a garden to grow.This home is also in an excellent location within a top-rated school district, with Earl of March Secondary School nearby, plus parks, transit, highway access, Kanata Centrum, and the Kanata Lakes Golf & Country Club all close at hand.**Lease Details:*** Minimum 12-month lease* First and last months rent required* Rental application, proof of employment, and credit history requiredIf you're looking for a comfortable, well-maintained home in a convenient, family-friendly neighbourhood, this one has everything you need. (id:58456)
Tru Realty
6473 Springhill Road
Ottawa, Ontario
Step into this hidden 4.17 Acres countryside retreat, where peace, privacy, & nature come together. Welcome to 6473 Springhill Rd, Ian Drew built Walkout Bungalow, built in 2007. Surrounded by nature, this home offers complete privacy with no rear neighbours, a massive backyard that transitions from open grassy space to a tranquil wooded area, & even a private trail perfect for walking, biking, ATVing, hunting or simply enjoying the outdoors. The bright, open-concept main floor features refinished hardwood floors, fresh paint, and large vaulted ceiling windows that flood the living area with natural light. The layout includes a breakfast area, chef's kitchen, mudroom, and a flexible space ideal for a formal dining room or office. With four generously sized bedrooms and two full 4-piece bathrooms, including a spacious primary ensuite, this home is perfect for families of all sizes. Step outside onto the expansive rear deck ideal for entertaining, relaxing, or enjoying the peace and quiet of the forested landscape. The ground-level walkout basement offers a finished living area with possible fifth bedroom, rough in bathroom to finish to your liking, a home gym, and plenty of open space ready to be transformed. With enough room to easily accommodate a future in-law suite, the possibilities are endless. Additional features include a double attached garage, new propane furnace and roof (2023), and updated windows (approx. 10 years ago). 48 Hours Irrevocable as per form 244 // ONE OFFER IN HAND PRESENTING TO SELLERS JULY 8TH 6PM (id:58456)
Royal LePage Team Realty
212 - 1025 Grenon Avenue
Ottawa, Ontario
Come see this beautiful 2 bedroom, 2 bathroom Debussy model in The Conservatory. The unit has laminate flooring in the Living/Dining Room and both bedrooms. The primary bedroom features a walk through closet and 4 piece ensuite. The unit has a convenient three piece main washroom. The large East facing atrium is ideal for creating a work from home space. Enjoy the convenience of in unit laundry! The building is situated on beautifully maintained grounds and features amenities that include an outdoor pool, tennis courts, picnic area, squash courts, rooftop terrace and party room, gym, theatre, sauna, and more. Scaffolding work has been completed for this unit. (id:58456)
Royal LePage Integrity Realty
3734 Armitage Avenue
Ottawa, Ontario
A rare opportunity to own a beautiful piece of riverfront land with panoramic views in every direction. Set against the gentle curve of the river, this property offers a breathtaking natural setting where the land slopes towards the sweeping vistas of the water and surrounding landscape. The ever-changing scenery provides a stunning backdrop through all seasons from golden autumn leaves reflected in the water to long summer days filled with sunlight and sky. With direct frontage ( 120 feet) onto the river, there is endless potential for enjoying the water kayaking, swimming or simply watching the current drift by. The land offers a unique mix of level space and gentle slope, ideal for designing a home that takes full advantage of the setting. Large enough to accommodate a variety of building plans, there's room to imagine outdoor living spaces like decks, gardens, or a fire pit, everything positioned to make the most of the views. Surrounded by nature and open skies, this is a one-of-a-kind piece of land where you can create something truly special. Whether building now or holding for the future, the location, setting, and expansive outlook make it an exceptional offering. A cute and cozy 3 season cottage currently occupies the property. Property is occupied, please do not walk the property without an appointment. (id:58456)
Royal LePage Performance Realty
1426 Spartan Grove Street
Ottawa, Ontario
Attractive all brick bungalow situated in Greely Orchard, this home is enriched with lovely renos sure to please and impress. An inviting living room with gas fireplace and a wall of windows instantly welcome you into the home. The formal dining room is generous in size and ready to host your gatherings. A redesigned kitchen encompassed the original 3rd bedroom to create a delight for any cook. Loads of counter space, storage and prep areas galore. The substantial island will accommodate all your guests! In the primary bedroom, an updated ensuite bath is sumptuous, tranquil and indulging. Generous walk in closet. At the opposite end of the home, the second main floor bedroom is next to the family bath. Main floor laundry. The fully finished lower level includes a family room with gas fireplace, large bedroom, workout space (flex) and full bath. Plenty of unfinished storage space. Cold storage. Lovely yard with loads of sunshine. Garden shed. Furnace/HRV (22), Washer/Dryer(21), Ensuite bath, Generator(19), Kitchen(17), Basement bath, Central Vac(16) (id:58456)
Royal LePage Team Realty
41 Milner Downs Crescent
Ottawa, Ontario
Welcome to 41 Milner Downs - A Beautiful Family Home in Sought-After Kanata! Nestled in the heart of one of Kanata's most desirable neighbourhoods, this charming 3-bedroom, 3-bathroom semi-detached home offers the perfect blend of comfort, space, and convenience. Situated on a generous lot, this property boasts stunning curb appeal and a thoughtfully designed layout ideal for family living. Step inside to discover gleaming hardwood floors throughout the main level, creating a warm and inviting atmosphere. The open-concept living and dining areas are perfect for entertaining, while the modern kitchen flows seamlessly to the stone patio, ideal for summer BBQs or quiet mornings with coffee. Upstairs, you'll find three spacious bedrooms, including a primary suite with an ensuite bath. The fully finished basement offers versatile space perfect as a family room, home office, or play area. Enjoy the tranquillity of this established neighbourhood while being just minutes from all the amenities of Eagleson Road, grocery stores, restaurants, parks, and transit. Families will also appreciate access to some of Kanata's top-rated schools just a short distance away. Don't miss your chance to own this exceptional home in a prime location. Book your private showing today! (id:58456)
Royal LePage Integrity Realty
152 Tweed Crescent
Russell, Ontario
Welcome to this meticulously maintained, turn-key home in the heart of Russell, Ontario, where modern upgrades meet timeless charm. Nestled on a premium lot backing onto a scenic bike trail, this property is perfect for families who love outdoor living, with easy access to walking paths, cycling routes, and nature, all while being moments away from top-rated schools, boutique shops, and local amenities. This spacious 4-bedroom, 3-bathroom home has been thoughtfully updated and is in pristine, move-in-ready condition. The kitchen boasts ample cabinetry, expansive counter space, and an eating area, making it a dream for home chefs and entertainers The main floor features a formal dining room, a bright three-season sunroom, an elegant living room, and a cozy family room with a gas fireplace, creating the perfect space for both everyday living and special gatherings. A convenient main-floor office adds functionality for today's work-from-home lifestyle, and main-floor laundry room. Upstairs, the four generously sized bedrooms include a luxurious primary suite complete with a walk-in closet and an ensuite bathroom. Two additional full bathrooms ensure comfort and convenience for the whole family. Upgrades include modern fixtures, a roof (2015), windows (2016 & 2018), a furnace (2022), AC (2010), premium flooring, and more, ensuring this home is in absolute mint condition. Outside, the beautifully landscaped yard is framed by mature trees, offering privacy, shade, and a serene outdoor escape, plus a shed with 15-amp power (2015) adds additional storage or workspace potential. (2015). With nothing left to do but unpack, this immaculate home is a rare opportunity in one of Russell's most sought-after neighborhoods. (id:58456)
Coldwell Banker First Ottawa Realty
41 Beacon Way
Ottawa, Ontario
Experience the Best of Morgan's Grant Living!Imagine a lifestyle where convenience meets comfort that's what awaits you in this stunning 4-bedroom, 2.5-bathroom home in Morgan's Grant. Every detail has been thoughtfully updated, from the contemporary kitchen and sleek new main floor flooring to the cozy new carpeting on the second floor and in the spacious, finished basement.Step outside and embrace your private retreat! Summer fun is guaranteed with your very own above-ground pool, complemented by a large deck perfect for entertaining and a handy shed for all your outdoor gear. But the true value lies in the unparalleled location. Picture morning strolls to the Richcraft Recreation Complex, evening bike rides on the South Highlands Trails, and easy access to excellent schools, local parks, a variety of restaurants, and the core of Kanata's high-tech employment hub. This isn't just a house; it's an opportunity to embrace a vibrant and convenient family lifestyle. Your search ends here! (id:58456)
Royal LePage Integrity Realty
3 - 7 Monk Street
Ottawa, Ontario
Prime Location! Nestled in the heart of the Glebe, this property offers unparalleled convenience just steps away from the vibrant Lansdowne Park. Enjoy easy access to TD Place, grocery stores, coffee shops, bars, restaurants, a movie theatre, event exhibitions, and a variety of activities.This modern unit boasts quartz countertops, stainless steel appliances (fridge, stove, dishwasher, microwave/hood fan, washer, and dryer), a stylish bathroom, vinyl and tile flooring, LED lighting, large windows, sleek modern doors and baseboards, video intercom, air conditioning, and more! Tenant pays only for hydro within the unit. Street parking is available through the city. Excellent transit connections are just around the corner on Bank Street. Experience upscale urban living in this stunning, brand-new building! (id:58456)
Coldwell Banker Sarazen Realty
222 North Road
Drummond/north Elmsley, Ontario
Peace and tranquility coupled with convenience and privacy are awaiting you and your family; welcome to the Pines! This classic country side-split is nestled amongst mature trees on a 2.0 -acre lot strategically located between Heritage Perth and the town of Smiths Falls in an established subdivision with paved road and natural gas. This beautiful home welcomes you with a park like setting and the multiple levels are perfect for growing families and/or multi-generational living. With 6 bedrooms in total; 3 on upper level, 3 on the lower level, this lovely home features bright and spacious kitchen, living and dining room with walk-out to beautiful backyard oasis with sprawling composite decking complete with storage below. Beautiful open recreation room with cozy wood stove and expansive living space on lower level, also includes rough in for additional kitchen to provide completely separate living space. This home's efficiency outperforms its footprint with very economical heat/cooling and hydro costs for a home of its size. Boasting beautiful landscaping; this meticulously maintained home is a true gem! (id:58456)
Coldwell Banker Heritage Way Realty Inc.
210 Blackburn Avenue
Ottawa, Ontario
A unique investment and lifestyle opportunity in the heart of historic Sandy Hill. This legal duplex delivers charm, functionality, and income potential with bonus spaces that make it unlike anything else on the market. The main unit is ideal for owner occupancy, offering over 1,300 sq ft of character-rich living space featuring hardwood floors, architectural woodwork, and custom-built cabinetry. A spacious front bonus room provides the perfect sunlit space for a home office, sitting room, or creative corner. Live comfortably upstairs in modern style while the secondary unit pays your mortgage or rent both for strong returns. The upper-level unit, currently 2 bed, 2 full bath, is bright, well-maintained, and currently leased. With the right upgrades, there's future potential to convert the second level into two self-contained 1+1 units, paving the way for a legal triplex (buyer to verify). Bonus Outbuilding- Tucked behind the main home is a detached secondary unit with separate electrical breaker formerly the Worldview Art Studio. This heated space is perfect for a home office, yoga studio, artist's loft, or private retreat. A rare addition with endless flexibility and value. Market Context & Location- Sandy Hill remains one of Ottawa's most desirable rental neighbourhoods, thanks to its proximity to the University of Ottawa, downtown core, the Rideau Canal, and the ByWard Market. High demand for student, faculty, and young professional housing ensures strong and consistent rental returns. Similar duplexes in the area are currently yielding cap rates between 78%, with strong appreciation trends over the past 12 months. This property offers Historic charm, Legal duplex with $6,050/month in rental income, R4 Zoning. Whether you're an investor looking for a high-performing asset or a homeowner wanting offset income, 210 Blackburn Avenue delivers versatility, history, and value wrapped in classic Gothic charm. (id:58456)
Exp Realty
253 Fergus Crescent
Ottawa, Ontario
Open concept main floor 3 Bedroom, 2.5 Bath townhome on a quiet crescent, perfectly located off the 416, across from Costco, shopping and restaurants. Spacious and bright with upgraded finishes; hardwood floors on main, granite countertops, walk-in pantry, floor to ceiling windows, upstairs laundry, central vac and finished basement with fireplace. Large Primary Bedroom with 2 closets leading to ensuite with tub and shower. PVC fencing, hardwood flooring on main level, Carpet Wall To Wall on 2nd floor and basement family room.Bright spacious open concept main floor, 3 Bedroom, 2.5 Bath townhome on a quiet crescent, perfectly located off the 416, across from Costco, shopping and restaurants. Hardwood floors on main floor, kitchen with granite countertops, island, walk-in pantry and floor to ceiling windows in eating area. Large Primary Bedroom with 2 closets leading to ensuite with tub and shower. Carpet on 2nd floor and basement family room, 2nd floor laundry, central vac and finished basement with fireplace. (id:58456)
Royal LePage Team Realty
228 Labelle Street
Russell, Ontario
This beautifully updated single-family home in the heart of Embrun is the perfect blend of charm and modern finishes. Sitting on an oversized lot, this property offers incredible outdoor space and a completely turn-key interior. Step into a fully renovated kitchen (2024) designed with both style and function in mind perfect for cooking, entertaining, or enjoying quiet mornings at home. The dining room and bathroom were also redone in 2024, with the bathroom transformed into a luxurious spa-like retreat. Freshly painted in 2025, the home feels crisp, bright, and ready for its new owners.Other updates include a roof replaced in 2019 with a 10-year warranty still in effect, giving peace of mind for years to come.With nothing left to do but move in and enjoy, this home is a rare find in a family-friendly community close to schools, parks, and amenities. (id:58456)
Royal LePage Team Realty
201 - 8 Pearl Street
Smiths Falls, Ontario
WHY RENT WHEN YOU CAN BUY THIS BEAUTIFUL, COMPLETELY RENOVATED 2 BEDROOM, 2ND FLOOR SUITE. LOCATED IN A LOW RISE CONDO COMPLEX. THIS IS A VERY CLEAN, QUIET AND WELL MAINTAINED BUILDING. LOCATED IN A GREAT AREA NEAR SHOPPING, SCHOOLS, RECREATION, DOWNTOWN & THE RIVER. THIS APARTMENT HAS A SPACIOUS, OPEN AIR COVERED BALCONY, A STORAGE ROOM IN SUITE. 3 ROOM AIRCONDITIONERS INCLUDED IN THE SALE. ONE PARKING SPACE IS ALSO INCLUDED (MORE ARE AVAILABLE FOR APPROX. $50 PER MONTH), SHARED PAY PER LOAD LAUNDRY IN BUILDING. LOW CONDO FEES, HEATING COSTS, HOT WATER IS PROVIDED BY A CENTRAL WATER HEATING SYSTEM. VERY ECONOMICAL CONDO OWNERSHIP. PLEASE NOTE THAT THE PROPERTY IS CURRENTLY TENANTED AND CAN BE ASSUMED. VACANT POSSESSION IS AVAILABLE. GREAT TENANTS ARE CURRENTLY PAYING $1700 PLUS HYDRO. PLEASE CONTACT AGENT FOR DETAILS. (id:58456)
Royal LePage Performance Realty
762 Mayfly Crescent
Ottawa, Ontario
Welcome to 762 Mayfly Crescent, located on a quiet and friendly street in Half Moon Bay. This two story townhome offers a bright and spacious open concept main floor with gleaming hardwood and ceramic throughout. The inviting dinning room flows into the living room where you will find a cozy fireplace perfect for the cooler seasons. In the kitchen you will be greeted by beautiful wood cabinets, granite counter tops, classic white subway tiles and stainless steal appliances. Patio doors in the kitchen lead directly into the fenced in low maintenance, landscaped yard with no rear neighbors. Upstairs you will find a primary suite with a walk-in closet and a ensuite bathroom along with 2 more spacious bedrooms and another bathroom. Basement is partially fully finished and offers a 4th bedroom and a 3pc rough-in. This home is perfect for first-time home buyers or for someone looking to downsize. Excellent condition. Close to parks, schools, recreational facilities, restaurants and so much more! (id:58456)
Avenue North Realty Inc.
152 Finsbury Avenue
Ottawa, Ontario
Better than new! PREMIUM LOT WITH NO REAR NEIGHBORS! Welcome to the stunning Richcraft Westbrook mode with a main level suite! This expansive home, over 3000 sqft, offers 5 bedrooms and 4 Full baths, including a convenient main-level bedroom that can serve as an office. The main floor is designed for modern living with its open-concept layout, 9 ft ceilings, abundant natural light from large windows, and a built-in gas fireplace. Hardwood floors flow seamlessly throughout this level. The chef's dream kitchen is appointed with high-end appliances, a walk-in pantry, quartz countertops, and a spacious island. Upstairs, you'll find the ultimate in convenience with 4 bedrooms, each featuring a walk-in closet, including two luxurious ensuites and a practical Jack and Jill bathroom. The primary bedroom is a serene sanctuary, offering a luxurious 4-piece ensuite with a tub, double sinks, and a separate glass shower. The backyard, facing the greenspace of a future elementary school, is ideal for entertaining. This home is conveniently located near parks, schools, and public transit. Arrange your showing today! (id:58456)
Royal LePage Integrity Realty
909 - 158a Mcarthur Ave Avenue
Ottawa, Ontario
Must-See Bright & Spacious 2-Bedroom Condo! Discover this beautifully updated 2-bedroom, 1-bath condo ideally located near a wide range of amenities including shopping, parks, the Rideau River, restaurants, and more. This inviting home features large windows that fill the space with natural light and offer stunning views. The primary bedroom boasts generous sunlight and a spacious mirrored closet. The sleek, modern kitchen includes ample storage and tile flooring, while additional storage throughout such as a large entry closet adds convenience. Enjoy your own private balcony, perfect for relaxing or entertaining guests. Building amenities include a library, party room, saltwater pool, sauna, convenience store, nail salon, hairdresser, barber shop, electronics store, and EV charging stations. Riverain Park (~0.46km): a scenic green space by the Rideau River approx 6min walk, 2min drive. Loblaws at 100 McArthur Ave: 34min walk, 1 min drive. Located in Vanier/Kingsview Parka walkers paradise with a Walk Score of 91/100. The area is transitioning, featuring a mix of newer and longer-established residents, and offers a blend of affordability and accessibility. From this location: You're under 10min from downtown Ottawa by car or transit. Close to the Rideau River pathways perfect for evening strolls or weekend bike rides. Lease it for 1 year or 6 months. (id:58456)
Exp Realty
43 Third Avenue
Ottawa, Ontario
Charming 3 bedroom semi detached brick home with private driveway, close to all the exciting attractions Ottawa has to offer. Walking distance from Rideau Canal, Lansdowne, TD Place, parks, restaurants, shopping, transit. (id:58456)
Exp Realty
110 - 108 Richmond Road
Ottawa, Ontario
Welcome to Unit 110 at 108 Richmond St. in the sought-after neighbourhood of Westboro, sitting next to all your favorite/trendy restaurants, bike/walking paths, all amenities needed, mins to the hwy & downtown, & more! This spacious 2-bed, 1-bath unit features hardwood floors throughout, modern finishes & functional layout, tons of windows & natural light & has building amenities which incl: Gym, Party Room, Theatre, & Rooftop Terrace w/BBQs! Unit layout boasts large front foyer as you first walk in, in-unit laundry (full-sized washer/dryer stacked), large 3PC bathroom, 2 spacious bedrooms w/Primary having a walk-in closet, designer kitchen w/tons of cabinet/counter space & SS appliances, large living/dining area, and a private covered balcony with privacy to the back of the building. Tenant pays Hydro. Storage locker and 1 underground parking spot included! Available September 1st! (id:58456)
RE/MAX Hallmark Realty Group
151 Nelson Street
Carleton Place, Ontario
Charming and Spacious 4-Bedroom, 2.5-Bath HI Ranch with In-Law Suite Potential in Prime Carleton Place Location. Welcome to this well-maintained, spacious home set on a generous town lot in one of Carleton Place's most convenient neighbourhoods. The main level boasts bright, hardwood floors and a large eat-in kitchen with an enclosed three-season porch overlooking the tranquil backyard. The master bedroom features a convenient two-piece ensuite, complemented by a second sizable bedroom and a full four-piece bathroom. The finished lower level offers a family room with a cozy corner gas stove, two additional bedrooms, a second kitchen and eating area, and a laundry/utility room with inside access to the attached oversized single garage perfect for an in-law suite or extended family living. Enjoy outdoor living with a new two-tier deck that provides access to the private, peaceful backyard. Located close to schools, parks, shopping, and all the amenities Carleton Place has to offer, including the arena, ball diamonds, nature trails, and the hospital. Convenience is key, with nearby Walmart, Independent, Dollarama, upcoming Winners, and easy access to HWY 7. This home presents an excellent opportunity for a family seeking a move-in-ready residence with flexible living spaces in a fantastic neighbourhood. (id:58456)
Royal LePage Team Realty
1387 Perez Crescent
Ottawa, Ontario
This beautifully maintained end-unit townhome in Carson Grove features a smartly designed layout across all three levels - ideal for first-time buyers and growing families alike. The main floor welcomes you with a bright living area, anchored by an oversized front-facing window. The updated kitchen boasts espresso cabinetry, stainless steel appliances, and a central island that adds both prep space and storage. A door off the dining area leads directly to the private backyard, while the main-level powder room showcases a sleek vanity and a calming colour palette. Upstairs, the sun-filled primary bedroom features double closets and a convenient 2-piece ensuite. Two additional bedrooms offer flexibility for children, guests, or a home office - each with hardwood flooring and generous closet space. A well-appointed four-piece bathroom with a tub-shower completes the second level. The renovated lower level offers a clean and versatile rec space, currently styled as a cozy TV room with recessed lighting and room for a desk or play area. The dedicated laundry room includes a deep utility sink, full-size washer and dryer, and an above-grade window for added natural light. Tucked at the end of a quiet crescent and surrounded by mature trees, the fully fenced backyard with no direct rear neighbours provides a peaceful outdoor retreat perfect for BBQs or soaking up the sun. With easy access to top-rated schools, the Ottawa River via the Aviation Parkway, shopping centres, and the Blair Station transit hub, this home offers the best of both comfort and convenience. (id:58456)
Engel & Volkers Ottawa
3734 Armitage Avenue Nw
Ottawa, Ontario
Tucked into the trees and perched at the edge of the water, welcome to the Green Cottage! Offering the perfect blend of warmth, charm, and relaxed waterfront living. With 3 bedrooms, a spacious deck, and peaceful river views, its the ideal setting for weekends away, family get-togethers, or a slower-paced lifestyle surrounded by nature.Inside, the cottage is full of character - wood paneled walls, exposed beams, and a crackling wood stove create a warm, inviting atmosphere that instantly feels like home. The kitchen is compact but well-equipped, with everything you need to whip up breakfasts or laid-back dinners. The open-concept layout flows easily into the living and dining with natural light and large windows that look out over the water. A spacious and convenient pantry room off the kitchen is home to extra storage, appliances and grocery items. Step outside to one of the cottage's best features: a large deck that spans the back of the home and overlooks the water. This expansive outdoor space is perfect for al fresco dining, morning coffee, or stargazing by lantern light. Its a natural extension of the indoor space and the heart of summer living.The gently treed, sloping yard leads you to the private waterfront, where calm, clear water invites swimming, canoeing, or just dipping your toes in on a hot day. Whether you're dreaming of a peaceful family retreat or a low-key getaway with unbeatable water views, this waterfront cottage has all the essentials wrapped in a warm, charming package. A true escape simple, sweet, and just waiting to be enjoyed. 3 season cottage. Make the Green Cottage yours today! (id:58456)
Royal LePage Performance Realty
108 - 429 Kent Street
Ottawa, Ontario
Simply the Best! Spacious, bright and upgraded 2 bedroom, 2 bathroom condo with open concept quartz kitchen with top line appliances, hardwood and ceramic tile throughout, large main bedroom with a door to the full bath, large size 2nd bedroom, in-suit laundry room, great building offers you beautiful roof top with jacuzzi for your party time, BBQ and bathing in the sun, underground parking , exercise room and more, walk to Bank Street amenities, close to Parliament Hills , Ottawa U. and Carleton U. Needs 24 hours, Available for July 1st! (id:58456)
Power Marketing Real Estate Inc.
8 Masonbrook Street
Ottawa, Ontario
Welcome to this lovingly maintained, freshly painted family home, set on an expansive lot in Barrhaven. Featuring hardwood floors throughout both the main and second levels, this home offers spacious living with four very generously sized bedrooms, and a bright family room with a cozy fireplace just off the kitchen. Enter the home by the newly installed front door with keypad into a spacious foyer, and an elegant open concept dining and living area. The central warm and white kitchen creates a bright and inviting space for everyday living and entertaining. A true showstopper is the backyard oasis, complete with an added luxurious sun room, perfect for relaxing or hosting summer and family gatherings. And if you run out of any food or drink items, it's just a very short drive to FarmBoy. Upgrades include: All main and second level windows, new A/C, new garage door, & patio door. This home has been cherished by members of one family since it was built, and now it's ready for its next chapter. Enjoy proximity to Fallowfield Station, parks, amenities, and top rated schools. A school report is available upon request. Also, the local mosque is a short distance away as is the music academy. Don't miss this opportunity - book your private showing today, before it's too late! (id:58456)
Royal LePage Performance Realty
86 Damselfly Way W
Ottawa, Ontario
Located in the family-friendly neighborhood of Half Moon Bay, this beautiful detached home is perfect for modern family living. It features 4 bedrooms, 3.5 bathrooms, a large double garage, and about 2,700 sq ft of space great for a growing family.The main floor has an open layout with high 9-foot ceilings, hardwood floors, and big windows that let in lots of natural light, making the space feel warm and bright. The kitchen is modern and fully upgraded with quartz countertops, stainless steel appliances, stylish cabinets, and a nice backsplash perfect for cooking and hosting. There is also a cozy den on the main floor that can be used as a home office or study area. The second floor is 9 feet ceiling as well and has 4 bedrooms with 3 bathrooms. The primary bedroom has a huge walk-in closet and a luxurious 4 piece ensuite. The second and third bedrooms share a 4-piece Jack & Jill bathroom. The fourth bedroom has its own private 3-piece bathroom, making it great for guests or older kids. The home is in a great location close to parks, top-rated schools, the Minto Rec Centre, public transit, shopping, and other everyday needs. Available from August 1st.To apply, please provide a rental application form, recent credit report, letter of employment, two recent pay stubs, and ID. (id:58456)
Tru Realty
126 Hornchurch Lane
Ottawa, Ontario
Richcraft Built! Beautifully maintained end-unit townhome in the heart of Barrhaven, offering modern comfort, exceptional convenience, & the space your family needs to thrive. With 3 bedrooms, 3 bathrooms, and a prime location, this home checks every box. Step inside to a bright and airy open-concept main floor, where large windows fill the space with natural light. The spacious living and dining areas flow seamlessly into the open concept kitchen, featuring stainless steel appliances, a large pantry, ample cabinetry, and a cozy eat-in area overlooking the backyard perfect for family meals or casual entertaining. Upstairs, the generous primary bedroom includes a walk-in closet and private 4-piece ensuite. Two additional bedrooms, a full main bath & laundry complete the upper level, offering convenience & plenty of room for family or guests. The fully finished basement features a large rec room with a gas fireplace, ideal for a home office, play area, or movie nights, along with extra storage. Outside, enjoy a fully fenced backyard with bbq hookup - ideal for barbecues, gardening, or simply relaxing. Located just minutes from rapid transit (including the upcoming LRT extension), major shopping, schools, parks, & the Andy Moffitt Trail, offering endless options for outdoor recreation. With a flexible possession date, this is your opportunity to move in on your schedule and start enjoying everything Barrhaven has to offer. Dont miss out book your private viewing of this turn-key home today! (id:58456)
Engel & Volkers Ottawa
646 Hamsa Street
Ottawa, Ontario
Welcome to 646 Hamsa St, a stunning End Unit Tahoe model home nestled in the heart of Barheaven, (2084 SQF Approx) This exquisite 4-bed, 3-bath residence offers a seamless blend of modern elegance and functional design, making it the perfect home for families and entertainers alike. Step inside to an inviting open-concept layout, where the spacious living area flows effortlessly into a beautifully designed kitchen perfect for hosting gatherings/joying everyday moments. Upstairs, the primary suite is a true retreat, featuring a luxurious 4-piece ensuite and a walk-in closet. 2 additional generously sized beds provide comfort and versatility. The fully finished basement offers extra living space and a rough-in for future customization. located near top-rated schools, vibrant shopping centers, scenic parks, and an array of amenities, this home offers both convenience and sophistication. No conveyance of offers prior to 7:00 PM on June 12, 2025. However, the sellers reserve the right to review and accept preemptive offers. (id:58456)
RE/MAX Hallmark Realty Group
1545 Senateurs Way
Ottawa, Ontario
Welcome to this wonderful 4 bedroom home in a family friendly neighbourhood! Original owners! Close to schools, shopping and transit. Main floor office space and powder room. Living/dining room combination with hardwood flooring. Open concept kitchen/family room with gas fireplace. Spiral staircase to second floor offering 4 spacious bedrooms. Primary suite includes walk-in closet, 4 piece ensuite with soaker tub and separate shower. Gorgeous renovated family bathroom (2016). Convenient second floor laundry. Finished lower level (2017) is perfect for entertaining, watching the game or family movie night! Large rec room with oversized projector screen, bar, 3 piece bathroom and storage. Fully fenced yard. Roof 2013. Furnace, AC and hot water tank 2017. (id:58456)
RE/MAX Affiliates Realty Ltd.
3314 County 12 Road
North Stormont, Ontario
Welcome to this charming and well-maintained home offering a total of 3 bedrooms and 2 full bathrooms, including a fully equipped in-law suite. The main residence features 2 bedrooms and 1 bathroom, with a spacious open-concept kitchen and living area. The bright, lower-level family room, complete with a cozy wood stove, provides the perfect spot to relax or entertain. The upper level offers 2 bedrooms that are well-appointed, offering generous space for rest or work-from-home needs. Step outside to a peaceful deck that overlooks wide open farmers fields, a perfect setting for morning coffee or evening unwinding.The ground-level in-law suite includes its own private entrance, full kitchen, one bedroom, a 4-piece bathroom with laundry hook-up, separate heating and hydro, and even its own covered porch, ideal for extended family, guests, or added living flexibility. A fantastic opportunity for multi-generational living or enjoying extra space with privacy. (id:58456)
Coldwell Banker Coburn Realty
5 Mcphail Road
Carleton Place, Ontario
Fall in love with this beautifully designed 3-bedroom 3 bathroom townhome, ideally located just minutes from Highway 7 and close to shopping, dining, and everyday conveniences. Set in a family-friendly neighbourhood, this home offers the perfect blend of comfort, style, and functionality. The main floor boasts an open-concept layout with light maple hardwood flooring, large windows that fill the space with natural light, and a modern kitchen featuring stainless steel appliances, a center island, and plenty of counter space, perfect for entertaining or everyday living. Upstairs, you'll find three spacious bedrooms, including a generous primary suite complete with a walk-in closet and sleek ensuite with a glass shower. The second-floor laundry closet adds convenience to your daily routine. The fully finished basement offers a versatile rec room ideal for movie nights, a home gym, or a play area along with ample storage space. Step outside to your private, fenced backyard, a perfect retreat for summer BBQs. This home checks all the boxes, don't miss your chance to make it yours! No conveyance of offers before 2:00pm on Tuesday July 15, 2025. (id:58456)
Royal LePage Integrity Realty
18 Dean Street
Montague, Ontario
Welcome to 18 Dean St. just on the edge of Smiths Falls, located in Montague. This 2 bedroom, 1 bathroom bungalow is sitting on a beautiful oversized lot, approx 85 feet of frontage and 238 feet deep with multiple outbuildings, including a small barn, a workshop and a shed/playhouse. This home has a large breezeway/mudroom attaching to an insulated and drywalled double garage with an attached workshop. This property has many updates including but not limited to; bathroom renovation with step in shower (2024), laundry room reno (2024), new flooring (2022/2024) fresh paint, central air installed (2024), New submersible well pump, pressure tank, waterlines, and water softener system (Aug 2024). The front porch has had a refacing (2023), 2 new overhead garage doors, 2 auto garage door openers (2024), some windows have been replaced. Additional insulation added to attic, basement and garage (2024). New submersible well pump and extended well head added Jan 2025. Book your showing today, don't miss out!! (id:58456)
RE/MAX Affiliates Realty Ltd.
5441 Bank Street
Ottawa, Ontario
Welcome to 5441 Bank Street, a lovingly maintained 1.5-storey home nestled on a generous 0.46-acre lot. Owned by the same family since it was built, this home is full of character and ready for its next chapter. The functional layout features a spacious kitchen and a bright, inviting living room centered around a cozy fireplace. Sunroom addition offers the perfect spot to enjoy your morning coffee or unwind during golden hour with views of the lush backyard. The second-floor primary bedroom provides a private retreat, while two additional bedrooms are located on the main level. The basement offers great ceiling height and space for a buyer to add their own personal touch. Outside, the expansive backyard includes mature trees, a vegetable garden, and two-storey shed. With RU4 zoning, this property offers a variety of potential uses and future opportunities. Whether you're looking to renovate or move right in, this is a rare opportunity to enjoy peaceful, spacious living with excellent potential. 24-hour irrevocable on all offers as per Form 244. (id:58456)
Royal LePage Team Realty
33 River Road
Mcnab/braeside, Ontario
Beautifully updated throughout, this 3-bedroom, 3-bathroom home blends timeless charm with modern functionality across three thoughtfully designed levels on nearly half of an acre. Located on the edge of town and backing directly onto the scenic Algonquin Trail, 33 River Road offers space, style, and a connection to nature that's hard to beat. The main floor features a bright eat-in kitchen with soaring ceilings, quartz countertops, and stainless steel appliances perfect for entertaining or weeknight dinners. A spacious living room, a sleek 3-piece bath, and an oversized mudroom/laundry room complete the level, offering abundant storage and potential for additional living space. Upstairs, you'll find two generous bedrooms, a stunning 5-piece bathroom, a dedicated office nook, and access to an enclosed second-floor porch. The third floor is dedicated to the private primary suite, featuring a sun-filled loft-style bedroom, a walk-in closet/dressing area, and a 2-piece ensuite. Out back, enjoy direct access to the Algonquin Trail: ideal for walking, biking, or snowmobiling and an oversized detached garage offering plenty of space for your tools, toys, or workshop needs. With every inch of the home thoughtfully reimagined, this is a rare opportunity to enjoy both comfort and adventure right from your backyard. (id:58456)
RE/MAX Hallmark Realty Group
1145 Du Golf Road
Clarence-Rockland, Ontario
Welcome to 1145 Du Golf Road! This beautifully renovated bungalow is a perfect blend of modern style and cozy charm to escape from the hustle and bustle of city life. As you step inside, you are greeted by an open-concept living space bathed in natural light. The living room flows seamlessly into the kitchen and dining area. Featuring 3 bedrooms and 2 bathrooms; the main bathroom has been fully renovated with luxurious double vanity, spacious walk-in shower, floating tub and radiant flooring. Basement includes plenty of storage space, dry sauna, playroom, gym area as well as theatre room/man cave. Outside, the private yard is an oasis of tranquility and the large deck is perfect for outdoor entertaining or simply enjoying your morning coffee. Conveniently located on backroads to avoid traffic, this home is near local amenities, park and schools. Home updates: -2021 Primary heat source updated to Heat pump- 2020 Oil tank updated as secondary heat source- 2020 Septic tank and septic drain field inspection- 2021 New water heater- 2021 Water system- 2020 Main renovations- Bathroom Insulated fire and sound- Duct cleaning -2022 (id:58456)
Comfree
649 County Rd 29 Road
Elizabethtown-Kitley, Ontario
Welcome to this beautifully maintained two-storey home offering over 2,400 square feet of spacious and comfortable living that has been thoughtfully designed for family life. The bright and inviting living room offers seamless access to a large private back deck, making it the perfect spot for outdoor dining, entertaining, or simply relaxing in the sun. A charming side porch also leads directly to the deck, adding to the home's functionality and outdoor appeal. The large eat-in kitchen provides plenty of counter space and storage, making meal prep and family gatherings a breeze. A convenient main floor powder room provides ample space for a growing family or guests. Upstairs, you'll find four bedrooms , including a generously sized primary with luxurious five-piece ensuite, as well as a full bathroom and conveniently located laundry area--no more hauling baskets up and down the stairs. Step outside to enjoy the peace and privacy of a fully fenced backyard with no rear neighbours. This expansive outdoor space is perfect for kids, pets, or simply enjoying quiet evenings under the stars. Important updates have already been taken care of, including a new furnace installed in 2019, central air conditioning added in 2021, and a durable metal roof in 2019.This home combines space, privacy, and practicality in a lovely rural setting, just 15 mins from all the amenities of Smiths Falls. (id:58456)
Royal LePage Team Realty
2357 Sheldon Avenue
Ottawa, Ontario
Welcome to 2357 Sheldon Avenue, a beautifully updated and rare 4-bedroom all-brick bungalow nestled on a quiet, family-friendly street in the heart of desirable Queensway Terrace South. This move-in ready gem blends timeless charm with modern comfort, offering a very functional, contemporary layout. The sun-filled main level features new flooring throughout and a bright, open-concept layout anchored by a renovated kitchen. Designed for both function and style, the kitchen includes a seamlessly integrated island with seating, sleek cabinetry, butcher block countertops, and generous storage perfect for daily living and effortless entertaining. Downstairs, the fully finished lower level offers exceptional flexibility with a spacious rec room, modern 3-piece bathroom, and a direct rear entrance providing excellent potential for an in-law suite or future secondary unit, with laundry and utility areas easily accessible and neatly tucked away. Step outside into your private backyard sanctuary: a lush, landscaped retreat with mature trees and a tranquil pond ideal for quiet mornings, evening wine, or weekend gatherings. Located within walking distance to parks, schools, shopping, and transit, with easy access to Highway 417, this home offers a perfect blend of comfort, convenience, and long-term potential in one of Ottawa's most welcoming communities. (id:58456)
Engel & Volkers Ottawa
50 Delaware Avenue
Ottawa, Ontario
Welcome to the Golden Triangle! This mature, centrally located neighbourhood offers effortless access to every amenity, contributing to its well-earned perennial appeal. Located just half a block to the Rideau Canal, this unique triplex offers a great opportunity for you to enjoy living in a spacious 3+1 bedroom unit, while earning income from two rental units to help offset your mortgage expenses. The two-level owner's unit features a Primary Bedroom with heated concrete floors, a spa-like ensuite bathroom, and a walk-in dressing room with built-ins and make-up area. A two-storey addition was previously added at the back, providing exceptional additional living space. The second floor 3-bedroom unit was converted to 2 private home offices-one with a front balcony-and a 1-bedroom apartment with a back balcony which was rented for $2440/m. This unit can easily be converted back to a 3-bedroom rental unit with the addition of one door. The third floor 3-bedroom unit features a skylight, a large balcony, and is occupied by excellent long-term tenants paying $1942/m on a month-to-month tenancy. There is plenty of storage in the basement, along with two lockers for tenant use. This circa 1910 home is in move-in condition and has been well cared for and updated, including Carrier heat pump AC with three ductless wall units 2021, Roof 2020, Boiler 2021 (IBC), Gas Water Heater (rented) 2019. List of additional updates available. Elgin Street, uOttawa, City Hall, the NAC, Parliament Hill, Elgin Street Public School, Lisgar Collegiate, the Rideau Centre, and the ByWard Market are all within walking distance. 24-hr irrevocable on offers. 24-hr notice to show. (id:58456)
Royal LePage Performance Realty
200 - 83 Little Bridge Street
Mississippi Mills, Ontario
This gorgeous second storey condo unit at Thoburn Mill is your new home in the heart of historic downtown Almonte.Massive panoramic living-room window overlooks shops, restaurants & cafes. Light-filled primary bedroom and guest room offer inspiring views of 19th century architecture. Granite kitchen counters, heritage pine floors and exposed brick walls. 10 ft. ceilings. Large welcoming foyer with another panoramic window overlooking downtown. Artistic wrought iron balcony overlooking Little Bridge Street for morning coffee and people watching. Primary bedroom with Juliette balcony overlooking trees, recreation trail and Mississippi River Concerts and plays around the corner. Waterfront pub and picturesque riverwalk out the condo's back door. Outdoor bike racks. Dock your kayaks next to the building. Dedicated outdoor parking. Mature building, pet-friendly, great for a retired single or a working / retired couple. The unit has a guest room, and an office/craft room with its own key-code door beside primary bedroom. Condo corporation has ample reserve fund and no history of "special assessments". Water, and gas (which powers stove, on-demand water heater and rooftop furnace/air conditioner) utilities are included in condo fees. There is an inside lift up to second level of building at front entrance, then it's a few steps up to unit 200 from the lift. The unit is currently unoccupied and freshly painted in gallery white so you can move in at any time. Carefree urban lifestyle in a culturally rich heritage-designated Ottawa Valley setting that's a 20-minute drive to Kanata and a 35-minute drive to Ottawa, or don't drive at all and walk (or cycle, or paddle) to everything you need! (id:58456)
Comfree
1525 Senateurs Way
Ottawa, Ontario
A Stunning Carpet-Free Home in Desirable Fallingbrook. This beautifully maintained 2-bedroom, 2.5-bathroom single-family home offers the perfect blend of style and functionality in a quiet, family-friendly neighbourhood. Each spacious bedroom features its own updated ensuite bathroom, offering privacy and modern convenience. Enjoy carpet-free living throughout with a mix of hardwood, vinyl, and tile flooring, creating a clean, elegant, and low-maintenance interior. The renovated kitchen is a showstopper no expense was spared in its design, featuring top-quality finishes, granite countertops, subway tile backsplash, pot lights, stainless appliances, and tons of storage that will delight any home chef. Step outside to a west-facing backyard with a composite deck, perfect for relaxing evenings and entertaining guests. Downstairs, the fully finished basement extends your living space with a large recreation area, new vinyl flooring, and potlights that add a bright, modern feel. Theres also plenty of storage, making the space both functional and flexible. With a 2-car garage and additional parking for 4 more vehicles, theres plenty of space for family and visitors. Nestled in the sought-after Fallingbrook community, this home offers the best of suburban livingpeaceful streets, friendly neighbours, and close proximity to schools, parks, and amenities. Dont miss your opportunity to own this move-in ready gem in a truly great neighbourhood! Kitchen, 2 x ensuite bathrooms, windows, motorized blinds, pot lights, all kitchen appliances, washer, dryer ( all 2022) Windows in primary bedroom and walk-in closet (2017) Vinyl Flooring (2025) Roof Shingles (2013) Furnace and Central Air Conditioner (both 2015) Composite Deck (2023) Please DO NOT TOUCH blind or remotes. (id:58456)
Century 21 Synergy Realty Inc
132 Rothesay Drive
Ottawa, Ontario
Step into this beautifully renovated 3+1 bedroom, 2 full bathroom semi-detached home located in highly desirable Glen Cairn! Backing directly onto the Trans Canada Trail, this rare, extra-deep lot offers no rear neighbors and an unbeatable combination of space, privacy, and nature. Inside, you'll find a bright open-concept main floor with a seamlessly connected living room, dining area, and a stylish kitchen featuring a breakfast bar perfect for casual dining or entertaining. The main floor bathroom was fully redone in 2025, showcasing modern finishes and thoughtful design. Enjoy the abundance of natural light streaming through the newly updated windows throughout the home, complemented by a sliding door that provides direct access to the backyard and deck, perfect for seamless indoor-outdoor living. The fully permitted lower level features a legal bedroom with egress window, a spacious recreation room ideal for movies or games, a separate office or hobby space, a convenient kitchenette, a full bathroom just steps from the bedroom, walk-in storage, and a combined laundry/furnace room. The home was completely re-wired with copper wiring and a new electrical panel fully inspected and approved by the ESA. The home was also pre wired with Cat6 Ethernet and RG6 coaxial cable for today's tech-savvy lifestyle. On the outside, the updates continue. The stucco was removed and replaced with rigid insulation and low-maintenance Hardie Board, giving the home a fresh, modern look. The roof was replaced with architectural asphalt shingles adding peace of mind for years to come. Major updates in 2025 include: Ceilings scraped and refinished (no more popcorn!) Fresh coat of paint throughout. Custom window coverings tailored for each room. There are too many upgrades to list, it truly must be seen to be appreciated. Move-in ready, lovingly upgraded, and close to schools, shopping, parks, trails and transit, this Glen Cairn gem won't last long! (id:58456)
Tru Realty
909 - 158a Mcarthur Avenue
Ottawa, Ontario
Must-See Bright & Spacious 2-Bedroom Condo! Discover this beautifully updated 2-bedroom, 1-bath condo ideally located near a wide range of amenities including shopping, parks, the Rideau River, restaurants, and more. This inviting home features large windows that fill the space with natural light and offer stunning views. The primary bedroom boasts generous sunlight and a spacious mirrored closet. The sleek, modern kitchen includes ample storage and tile flooring, while additional storage throughout such as a large entry closet adds convenience. Enjoy your own private balcony, perfect for relaxing or entertaining guests. Building amenities include a library, party room, saltwater pool, sauna, convenience store, nail salon, hairdresser, barber shop, electronics store, and EV charging stations. Riverain Park (~0.46km): a scenic green space by the Rideau River approx 6min walk, 2min drive. Loblaws at 100 McArthur Ave: 34min walk, 1 min drive. Located in Vanier/Kingsview Parka walkers paradise with a Walk Score of 91/100. The area is transitioning, featuring a mix of newer and longer-established residents, and offers a blend of affordability and accessibility. From this location: You're under 10min from downtown Ottawa by car or transit. Close to the Rideau River pathways perfect for evening strolls or weekend bike rides. (id:58456)
Exp Realty
599 Donald Street
Ottawa, Ontario
Great Location! This 2+1 bedroom bungalow is perfectly located on a corner lot in Castle Heights neighbourhood. Just a short walk to transit, grocery stores, shopping, and more, it's the ideal spot for convenience and comfort. The main floor features a bright, updated kitchen with white cabinets, quartz countertops, and stainless steel appliances. Theres also a separate living and dining room perfect for hosting along with two cozy bedrooms, a fully renovated bathroom, and modern laminate flooring throughout for a clean, updated look. The lower level has its own private entrance and works great as an in-law suite, complete with a large living room with gas fireplace, one bedroom, a full kitchen, and a full bathroom. Outside, enjoy the beautifully yard with a lovely patio and gazebo ideal for relaxing or entertaining. Book your showing today, this one wont last! (id:58456)
Right At Home Realty
183 Augusta Street
Ottawa, Ontario
Welcome to 183 August Street - prime location! This detached century home blending timeless character with modern convenience, nestled on a quiet, tree-lined street in one of Ottawas most historic and walkable neighbourhoods.This spacious 4-bedroom, 2-bathroom residence has high ceilings, original hardwood floors, and elegant detailing throughout. The grand front foyer showcases a stunning maple banister. The formal living room features a decorative wood-burning fireplace, perfect for cozy evenings. Enjoy a good size kitchen with stainless steel appliances, generous counter space, and a bright eat-in area leading to a sunny rear sunroom ideal for a morning coffee. The main floor also offers a bathroom and convenient laundry room.Upstairs, youll find a large primary bedroom with a full wall of closets, two well-sized secondary bedrooms (including one with a walk-in closet/dressing room), a versatile fourth bedroom, and a 4-piece bathroom. Private laneway parking for two vehicles included and a private landscaped yard. Just steps to the University of Ottawa, Rideau River trails, Strathcona Park, grocery stores, cafes, and downtown. Ideal for professionals, university faculty, or families seeking a home in a central location. (id:58456)
Right At Home Realty
131 Escarpment Crescent
Ottawa, Ontario
Better than New! Largest model by Uniform (3797 sq.ft. above ground) on a premium corner lot of 56x105! 4 bedrooms, 4 bathrooms, and a main-floor den (which can be used as a 5th bedroom with the potential of a suite). This sun-drenched home features rich hardwood floors throughout, an elegant open-concept layout, and a stunning gourmet kitchen with an oversized quartz island, walk-in pantry, and top-tier SS appliances. The spacious living, dining areas, and family room are perfect for both entertaining and everyday comfort. Upstairs, discover four generous bedrooms, including a luxurious primary suite with a spa-inspired ensuite and a huge walk-in closet. Additional highlights include a Jack-and-Jill bath, full guest bathroom, and 2nd-floor laundry. Fully fenced backyard. Located near top schools, parks, shopping, transit, Kanatas tech hub, and DND campus is an exceptional opportunity to own a VERY spacious executive home in one of Ottawa's most sought-after neighbourhoods. (id:58456)
Royal LePage Integrity Realty
1847 Brousseau Crescent
Ottawa, Ontario
Beautifully Upgraded 3-Bedroom 2 bath home Home in a Prime Location , close to parks, schools, public transportation, and more. The open-concept main floor features patio doors leading to a beautifully landscaped private yard with a large deck and a stylish hardtop gazeboperfect for relaxing or entertaining.The expanded kitchen, renovated in 2022, boasts quartz countertops and newer appliances, ideal for the home chef. The main bathroom was completely remodeled in 2025 with modern finishes. Other major upgrades include 50-year shingles (2022) and central air conditioning (2020).The primary bedroom features a cheater ensuite and a generous walk-in closet. The lower level offers a cozy rec room, a laundry area, and plenty of storage space.This home is in move-in conditiondont miss your opportunity to make it yours! (id:58456)
RE/MAX Hallmark Realty Group
74 Lake Avenue W
Carleton Place, Ontario
Welcome to 74 Lake Avenue West. This Edwardian-century home has tons of character and all the modern luxuries you need, thanks to over $240K of recent renovations. Enter the stained-glass door into the grand foyer, and you will find an expansive living and dining area with tile and solid basswood floors throughout and 10-foot ceilings. The renovated kitchen features custom-milled pine flooring, ample storage, a gas range, and an island with a built-in wine fridge. Off the dining room, there is a large rec room which is perfect for a home gym, playroom, guest room, or additional bedroom. Upstairs, you will find three bedrooms, including an impressive primary suite with a gas fireplace, glass walk-in shower, original claw-foot soaker tub, and large closet with custom cedar doors. Leading into the backyard is the sunroom would make a great home office or could be converted to the dream mud room. The property is landscaped throughout with perennials, raised garden beds, and cedars that provide privacy. An oversized two-car garage adds plenty of storage options in addition to space for two cars. This home is just a short walk from schools, the beach, a public boat launch at Riverside Park, cafes, the OVRT, restaurants, and boutiques, and as a bonus, is on the Christmas Parade route! (id:58456)
Real Broker Ontario Ltd.
528 Ozawa
Ottawa, Ontario
looring: Tile, Welcome to 528 OZAWA PVT in the sought-after Wateridge Village neighborhood. This stunning 4-bedroom, 3-bathroom, DOUBLE car garage townhome boasts a ton of builder upgrades and offers three levels of impeccable living space. The open-concept second floor showcases soaring 9-foot ceilings, a spacious living/dining area with a walkout balcony, and an upgraded kitchen adorned with a large island, quartz countertops, and high-end appliances. Ascend to the upper level to find a sprawling primary bedroom with a walk-in closet and ensuite bathroom, along with two additional bedrooms, another full bathroom, and a conveniently placed laundry room. The first floor level presents a fourth bedroom or home office with a full bathroom and garage access. Ideally situated near schools, shopping, and dining, this exceptional townhome awaits your arrival. Book your showing today and make this beautiful and spacious abode your new haven! (id:58456)
Fidacity Realty
20 Steele Street
New Tecumseth, Ontario
Welcome to this charming 3-bedroom, 2-bathroom townhouse in need of some upgrades in one of Allistons most desirable communities. Selling as is, this bright and airy home features an open-concept main floor with a spacious kitchen and generously sized master bedroom with a walk-in closet. The unfinished basement includes laundry. This family-friendly neighbourhood is close to schools, parks, shopping, and more. All measurements are approximate. (id:58456)
Comfree



