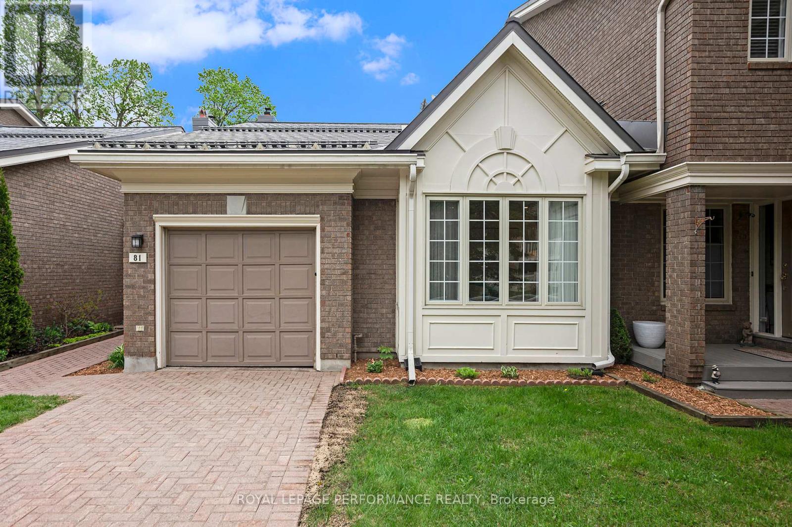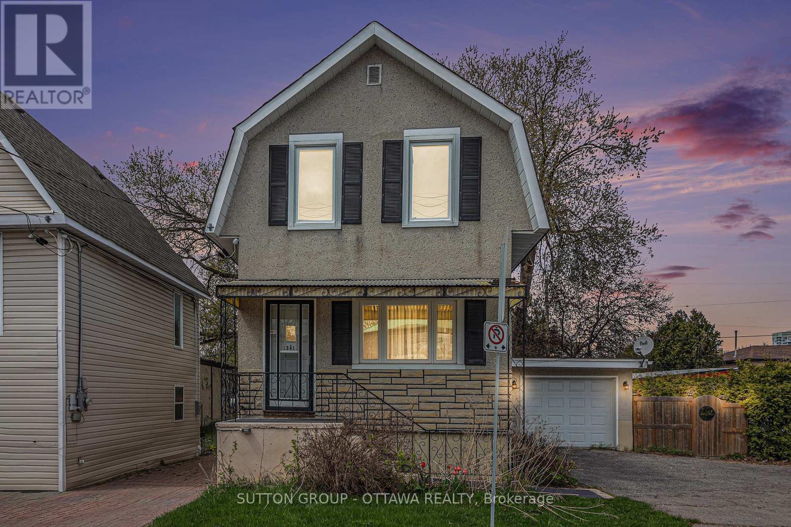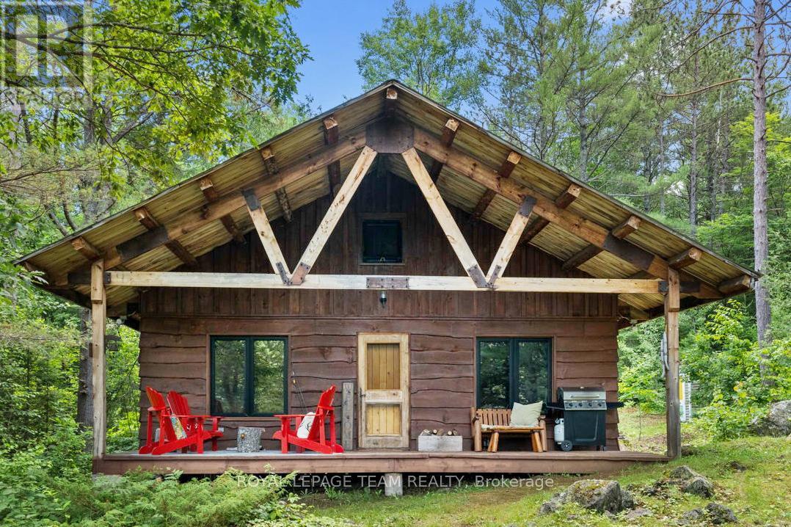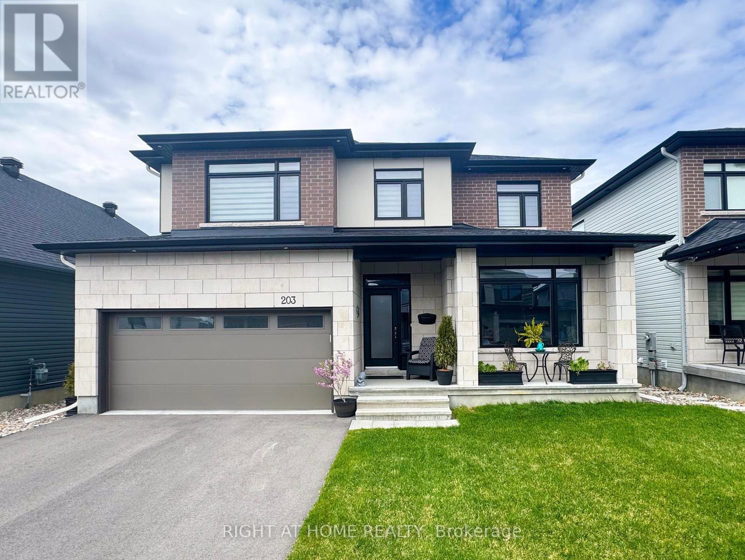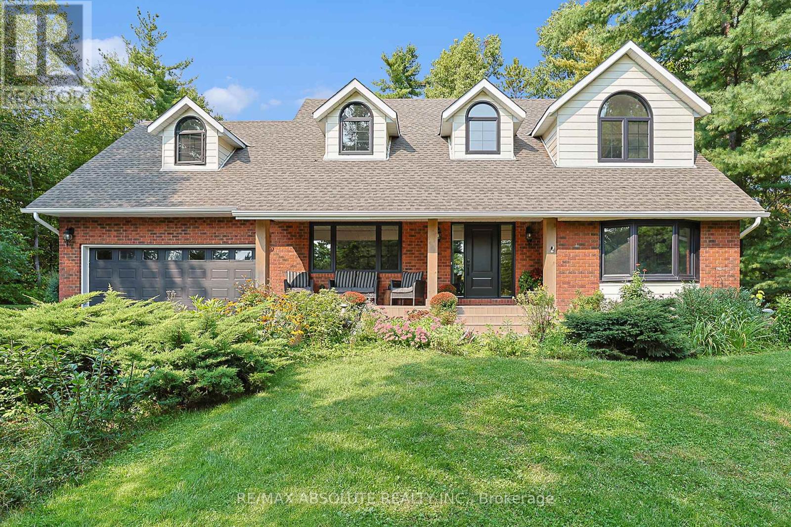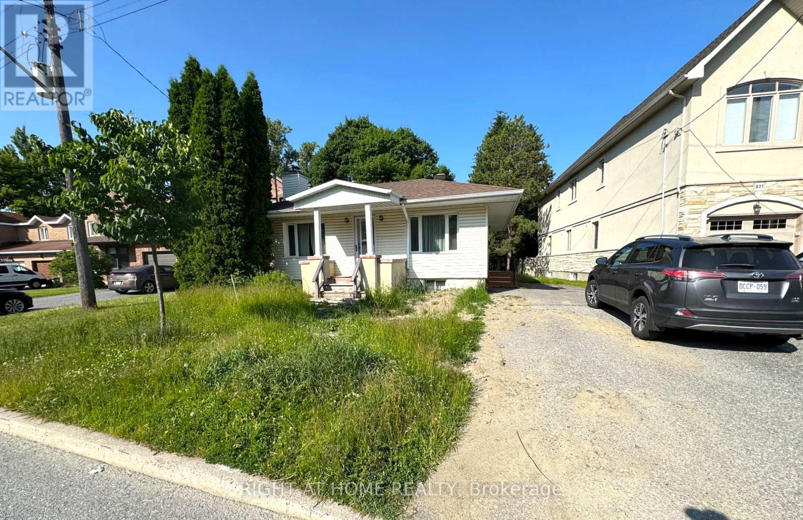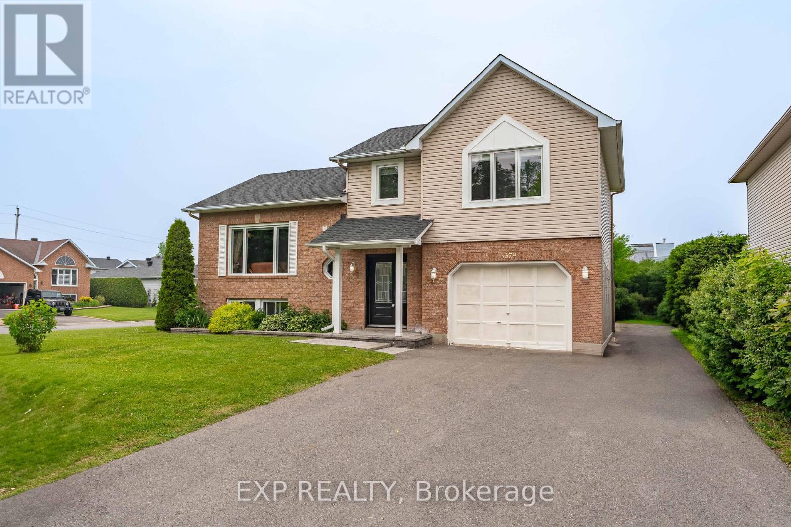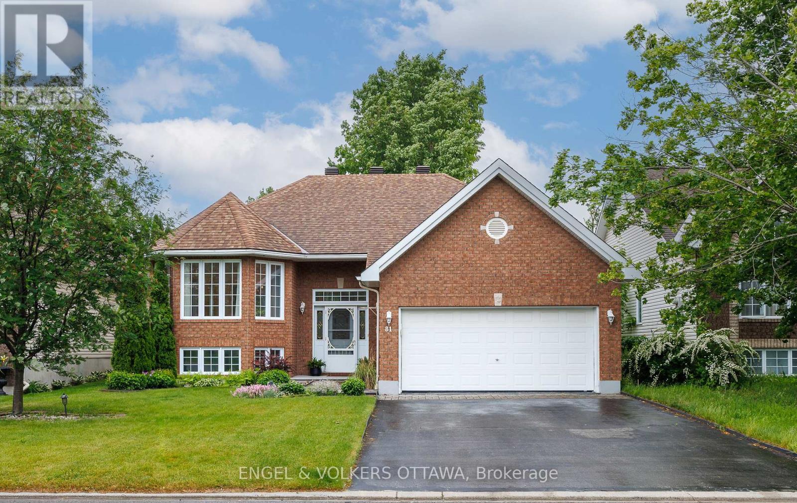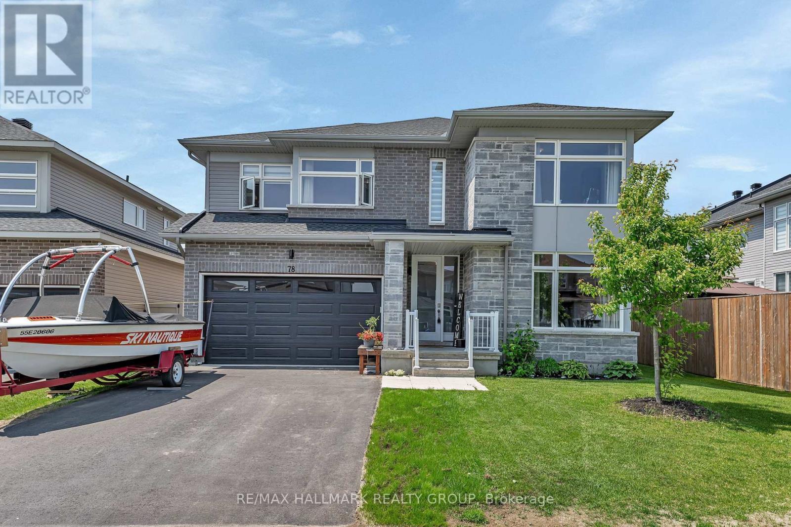Search Results
81 Waterford Drive
Ottawa, Ontario
Waterfront Bungalow! This unique home features three bedrooms and two bathrooms. Upon entering the foyer, just a few steps in, you'll discover the spacious primary bedroom featuring large windows, ample closet space, and a four-piece ensuite. The upper level showcases the kitchen illuminated by a skylight and equipped with generous storage. The open concept living and dining area offers breathtaking views of the Rideau River. Just outside the living room, which includes a cozy wood-burning fireplace, French doors open onto a balcony overlooking the River - an ideal space for outdoor dining, entertaining guests, or simply enjoying the warm sunshine. The lower level includes two additional bedrooms, along with a convenient 4-piece bathroom and a laundry room. Completing this home is the basement that includes a family room, ideal for creating your very own home theater. Residents will also benefit from exclusive access to the river dock, while the beautifully maintained grounds feature a clubhouse perfect for entertaining family and friends. The communal dock serves as an excellent retreat for relaxation and water activities. This property is conveniently situated near restaurants, schools, public transit, and a variety of urban amenities. (id:58456)
Royal LePage Performance Realty
1341 Raven Avenue
Ottawa, Ontario
Opportunity Knocks at 1341 Raven Avenue! Nestled in the heart of Carlington, this charming 3-bedroom, 2-bath home sits on a generous 6,964 sq. ft. lot (per GeoWarehouse) and offers incredible potential for first-time buyers, renovators, or visionaries. Whether you're looking to move in, personalize over time, renovate, or even start fresh with a build, the possibilities here are endless. The main floor is bright and welcoming, featuring a practical layout with an open concept living and dining room leading to a spacious kitchen. Upstairs you will find, two bedrooms, and a flex space perfect for a home office, walk-in closet, or creative nook. Downstairs is an additional bedroom, bathroom, and family room. The attached oversized garage has plenty of room for a car, work bench and storage! Behind this home you will find the incredible deep lot that provides ample outdoor space and is situated in a premium pocket of this family-friendly, sought-after neighborhood. Enjoy the best of city living with easy access to NCC trails, parks, public transit, government workspaces, shopping, dining, highway access, and the scenic Experimental Farm. Dont miss your chance to get into the market and make this home your own. A must-see to truly appreciate! 24-hour irrevocable on all offers. (id:58456)
Sutton Group - Ottawa Realty
9687 Mississippi River
Frontenac, Ontario
This picturesque cottage on over 8 acres is a haven for outdoor enthusiasts; nestled on the private banks of the Mississippi River with access to Crotch Lake. Crafted with care using trees harvested from the property itself, this serene retreat features modern black frame vinyl windows, updated vinyl flooring on the main level, custom brackets & lighting. The main level offers open concept kitchen, dining & living area, a storage room with washer-dryer hook up available, 3-piece bathroom with compostable toilet and shower & two bedrooms with built-in bunk beds. A cozy loft with two more beds offers a delightful view of the cabin's interior from above. Recent upgrades: Vinyl flooring, all new windows, stunning red metal roof & gray-water plumbing. Hydro service & insulated walls gives this cottage potential to be converted to a year-round getaway. Enjoy the local perks including great fishing spots, fun white water rapids, swimming holes, plenty of wildlife and the clear views of stars - visit nearby North Frontenac Astronomy Park for optimal sights. Make memories on the water in the summer, touring through the extensive ATV trails or snowshoe-in to enjoy the warmth of the The Sotz barrel wood stove during the colder months. Embrace the tranquility in this thoughtfully designed and lovingly maintained riverside gem. Property best accessed via a short ride over from the Mississippi River boat launch! Book your viewing and we'll arrange to get a pontoon boat pick up. (id:58456)
Royal LePage Team Realty
203 Osterley Way
Ottawa, Ontario
Welcome to this beautifully upgraded two-story detached home by Claridge Homes, located in the vibrant and fast-growing Westwood community of Stittsville. Thoughtfully designed with over $90,000 in premium upgrades, this home offers exceptional comfort, style, and functionality for modern family living. The main level features 9-foot ceilings, upgraded rich hardwood flooring and stairs, and an elegant fireplace that brings warmth to the cozy living area. A custom-designed kitchen is the heart of the home, showcasing quartz countertops, upgraded ceramic tile flooring, ceiling-height cabinetry, and stainless steel appliances. The upgraded ceramic tiles and cabinetry continues through the main floor mudroom and into all bathrooms, offering both durability and visual appeal. A large dining room and breakfast area provide ample space for family meals and entertaining. Upstairs, the second floor offers four generously sized bedrooms and a full family bathroom. The spacious primary suite serves as a private retreat, complete with a walk-in closet and a beautifully finished ensuite bathroom. The fully finished basement adds even more living space with a large recreational area, perfect for a home gym, playroom, or media lounge, flexible space that suits any lifestyle. Outside, the fenced backyard provides a safe and spacious area for kids and pets, with room to entertain or simply unwind. The home is also protected by Tarion Warranty coverage beginning in 2022 for added peace of mind. Located within walking distance to the Trans Canada Trail, several parks, top-rated schools, and just minutes from shopping, dining, and everyday amenities, this home offers the perfect blend of quality, convenience, and community. 203 Osterley Way is a move-in-ready gem in one of Stittsville's most desirable neighborhoods. Book your showing Today! (id:58456)
Right At Home Realty
1702 Corkery Road
Ottawa, Ontario
Welcome to an amazing country oasis - 5 bedroom, 4 bath 2348 sq ft bungalow with 2268 sq ft finished walk out lower level situated on 2 acres with a dream backyard. Upon entry the expansive foyer welcomes you. As you proceed thru the foyer you find an open concept living room and impressive eat in kitchen with a granite top island facing the floor to ceiling windows overlooking the amazing rear yard with salt water pool, fireplace, hot tub, putting green and full length elevated rear deck with BBQ. Newer stainless appliances make the kitchen a dream for the chef in you. To the right of the foyer is a formal dining room and off the kitchen is access to the 3 car attached garage and laundry area. The main floor also offers 2 generous sized bedrooms, a 2 and 3 piece bath and a very large primary bedroom with a 5 piece ensuite and walk in closet. Patio doors lead from the primary bedroom to the rear deck. The lower level offers, 2 bedrooms (one is being utilized as an office) a 3 piece bath and a massive family room with a fireplace, pool table, inside access to the 3 car garage and access to a large storage/exercise room. Patio doors open onto the rear yard where all the fun begins - swimming pool, hot tub, mini putt area, lounge area and raised garden boxes to grow your own vegetables and satisfy your green thumb. The home is equipped with a whole home Generac Generator and there is commercial grade irrigation system to keep your lawns green all summer. The attached 3 car garage offers space to store out door equipment along with your vehicles. Make your appointment to-day to view this amazing home and property. (id:58456)
Royal LePage Team Realty
76 Hidden River Road
Mcnab/braeside, Ontario
Absolutely stunning, renovated from top to bottom. Tranquility takes over when you enter the paved lane way, this 2.8 acre private lot is meticulously landscaped with mature trees, perennial gardens and 232 feet of waterfront on the peaceful Madawaska River. Vaulted entrance leads to a chefs dream kitchen, expansive windows overlook the stunning grounds and exceptional views from the open concept living and dining rooms with wood burning fireplace and arched wall adding to the charm, an elegant study/den and powder room complete this level. The 2nd level has 3 large bedrooms and 2 full baths. The primary bedroom boasts a luxurious en suite with view of the water, 2nd has connected sitting room with electric fireplace, 3rd has beautiful water view. The lower level has a large media room with 7ft screen/projector, dry bar and electric fireplace, large office, laundry room, and ample storage. A spa like outdoor entertainment area completes this breathtaking home. A 16x32 in ground pool, hot tub, pool bar/shed, 2 decks and a gazebo, an entertainers dream. Large 22x24 foot detached and insulated workshop along with a large fire pit area for enjoying the front yard. An easy 40 minute commute to Kanata. Located just minutes from the charming town of Arnprior where you can enjoy all the amenities of suburban living.....movie theatre, shopping, great restaurants, parks, beach, Nick Smith Centre, museum & a highly accredited hospital! (id:58456)
RE/MAX Absolute Realty Inc.
301 Napier Court Nw
Mississippi Mills, Ontario
ONLY THREE YEARS YOUNG!!! Beautifully maintained open concept floor plan. Large foyer with tile floors and a dcc. The kitchen has a generous supply of cupboards and quartz counters. Handy breakfast bar for quick snacks. Open dining room/living room with engineered hard wood floors. Two well sized bedrooms on the main level. The primary bedroom features a 3 piece ensuite with quartz counters and an easy access shower + a walk in closet!!.The main bathroom also features quartz counters. Handy main level laundry. From the living room you have access to a large deck ideal for your next BBQ. The deck overlooks your fenced yard + a detached storage shed with power. The main level has approx 1020 sq ft. The lower level features a well sized family room + a large three piece bathroom with quartz counters + a spacious bedroom + a storage room for all of your extras. The lower level has approx 700 sq ft of finished living space. The single garage has direct access to the main level. The home is located on a quiet cull-de sac so you have a peaceful location with very little traffic. A well maintained home in move in condition. (id:58456)
Royal LePage Team Realty
827 Riddell Avenue N
Ottawa, Ontario
Development Potential in Glabar Park on a LARGE 50' x 138.75' lot in sought-after Glabar Park. Zoned R2F, this property is ideal for a stunning infill project. The site is APPROVED for 2 Semis with SDUs. The sale comes with all architectural drawings (NO cost to you and ready to build). A building permit is also on hand! The area is surrounded by well-developed semi-detached and long semi-detached homes, ensuring strong investment potential. The home is being sold AS-IS. Close to schools, parks, shopping and all the amenities imaginable! Don't miss out on this great opportunity! (id:58456)
Right At Home Realty
107 Poplin Street
Ottawa, Ontario
Turn the WOW factor waaaaaay up! Trendy, modern, sophisticated, bright....you pick the adjective but no doubt you will leave IMPRESSED with the largest floorplan available offering 2037SF of refined living space. A striking open concept main floor is loaded with natural light featuring soaring ceilings, expansive windows and motorized blinds. The living and dining areas are dressed in hardwood floors and feature a sun filled balcony. A dream kitchen with 12FT island is going to be the hub of the home! Built in wine rack, high end appliances and plenty of storage. The main floor also features a bedroom, 4pc bath and laundry room. Upstairs a large, versatile loft overlooks the living area and is the perfect spot for a family room, home office or additional bedroom. The second floor also features a large primary bedroom with private balcony, 5pc ensuite and walkin closet. Parking for 2 cars including a one car garage. Steps from transportation, LRT, shopping, schools and everything else! THIS IS IT!! (id:58456)
Coldwell Banker First Ottawa Realty
3379 Descotes Circle
Clarence-Rockland, Ontario
Welcome to this charming 3-bedroom, 2-bath home in Rockland situated on a large private corner lot, surrounded by a mature cedar hedge for added privacy. This well-maintained property features a newer roof and a spacious, functional layout perfect for families or first-time buyers. The main level boasts a bright and inviting living area with direct walk-out access to the rear yard - ideal for entertaining or relaxing outdoors. A convenient powder room is also located on this level. The kitchen is equipped with stainless steel appliances, ample cabinetry, and flows seamlessly into the dining room and cozy family room. Upstairs, you'll find three generously sized bedrooms and a full bath, offering plenty of space and natural light. The fully finished lower level features a large recreation room, adding valuable living space to this already spacious home. Enjoy the convenience of a large and deep garage, perfect for extra storage. (id:58456)
Exp Realty
81 Lloydalex Crescent
Ottawa, Ontario
Exuding timeless charm and exceptional curb appeal, this beautifully maintained brick raised bungalow offers a warm welcome in one of Stittsvilles most desirable communities.With 3 generous bedrooms and 3 full bathrooms, this home features an ideal layout for families or those looking to downsize without compromise. The sunlit main level boasts an open, airy atmosphere, filled with natural light throughout. At its heart is a versatile open-concept kitchen and eating area, thoughtfully designed to overlook the serene backyard retreat, perfect for casual dining or effortless entertaining. A spacious combined living and dining room completes the main floor with timeless elegance.Three well-proportioned bedrooms include a spacious primary suite with a lovely en suite bath, creating a peaceful and private sanctuary.The fully finished lower level offers a warm and inviting family room with a cozy gas fireplace, a full 3-piece bathroom, and an abundance of storage - along with excellent potential for a fourth bedroom or a dedicated home office. Situated in a friendly, well-established neighbourhood within walking distance to all parks and shopping, and close to excellent schools and transit, this home offers an exceptional lifestyle in a highly desirable Stittsville location. (id:58456)
Engel & Volkers Ottawa
78 Dunlop Road
Carleton Place, Ontario
Ready to Impress in Fast-Growing Carleton Place! Step into this stunning 4-bedroom, 3-bathroom home in one of Carleton Places most sought-after new communities! Featuring a bright and open-concept layout, the heart of the home is a modern kitchen that flows seamlessly into the inviting living room - perfect for hosting or cozy nights in. Two versatile flex spaces on the main level offer endless possibilities: home office, playroom, formal dining or media zone - you decide! Upstairs, discover four generously sized bedrooms, including a luxurious primary suite with a private ensuite and walk-in closet. The unspoiled basement is a blank canvas ready for your creative touch - gym, theatre, rec room? The choice is yours. Located in a vibrant, fast-growing town just a short commute from Ottawa, this home combines space, style, and value. Dont miss your chance to get in early, Carleton Place is booming! (id:58456)
RE/MAX Hallmark Realty Group
