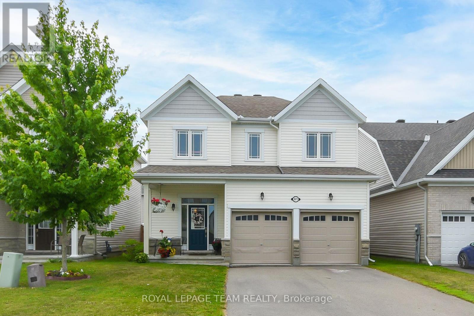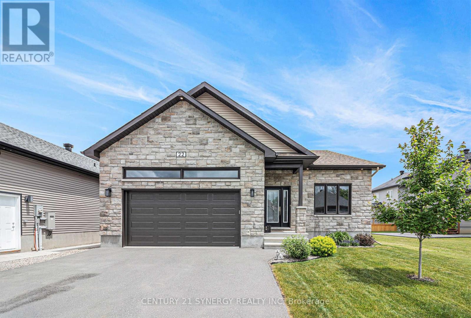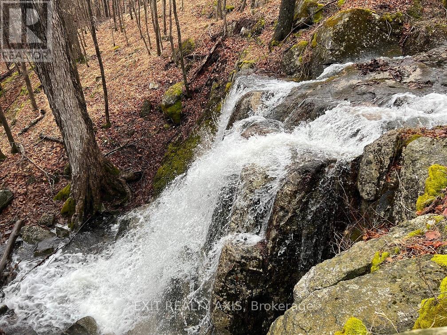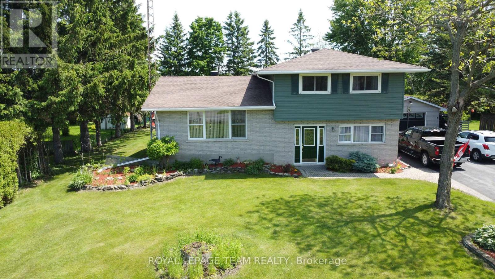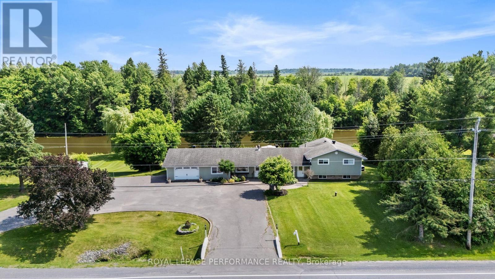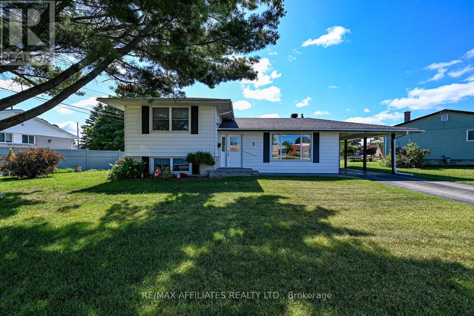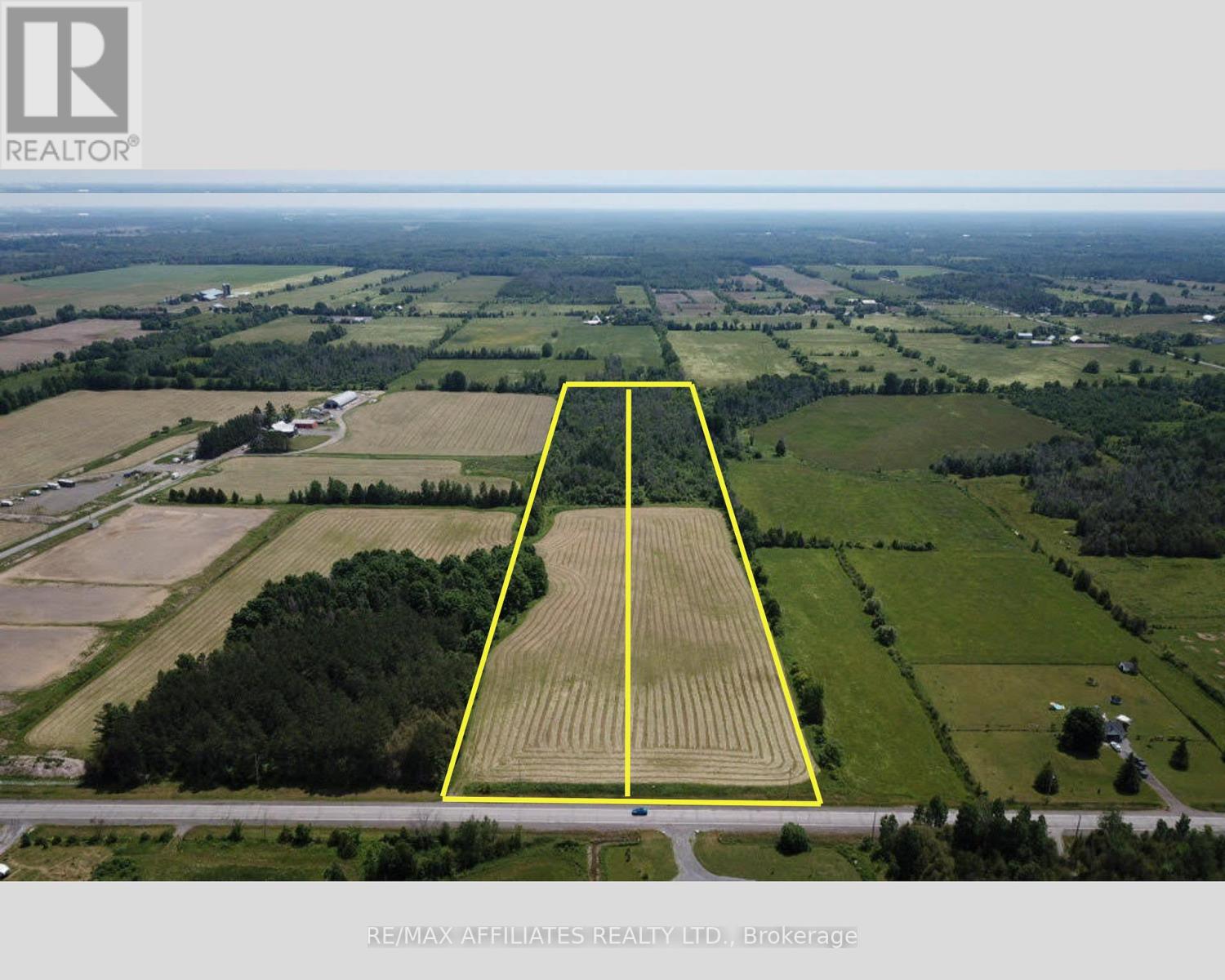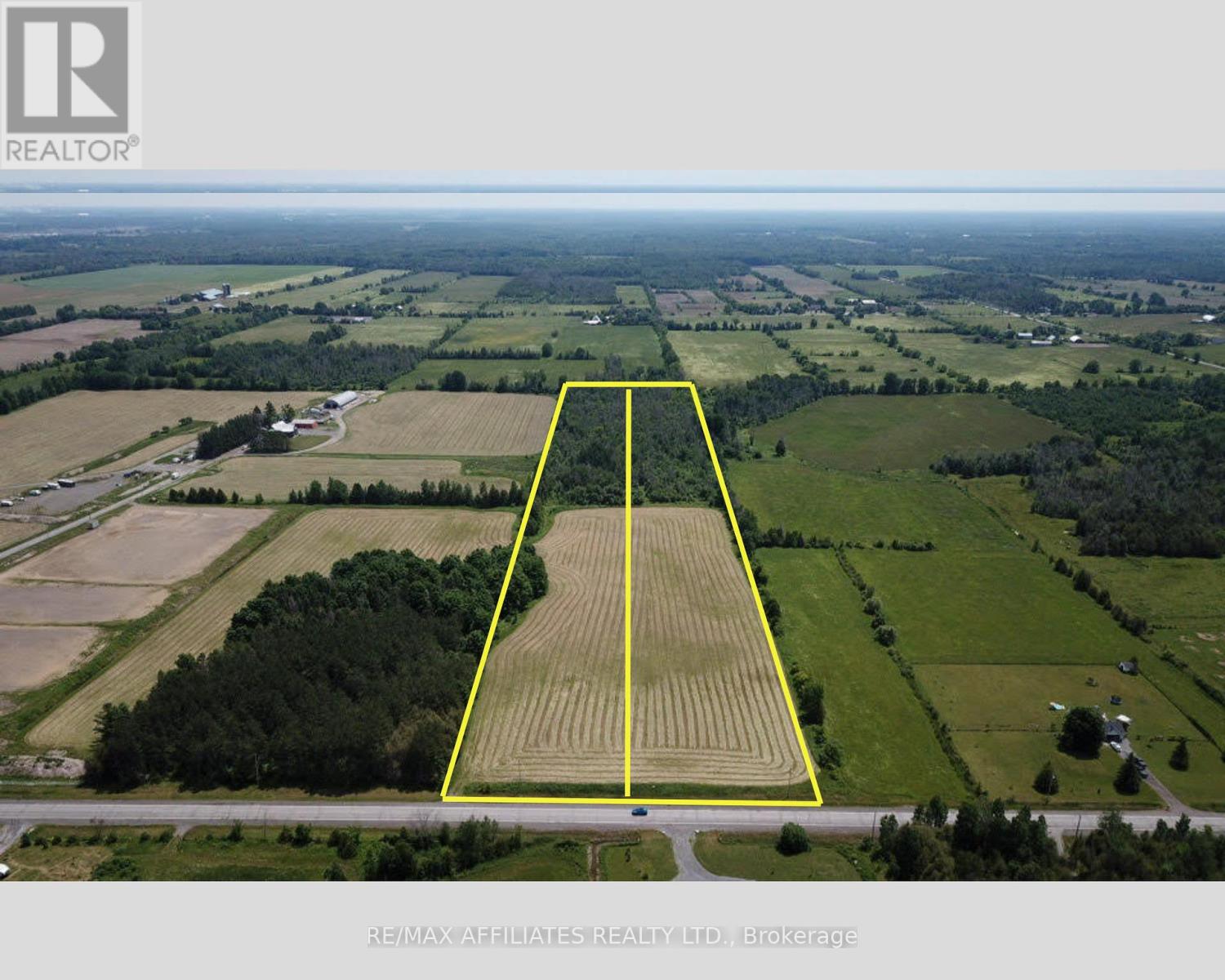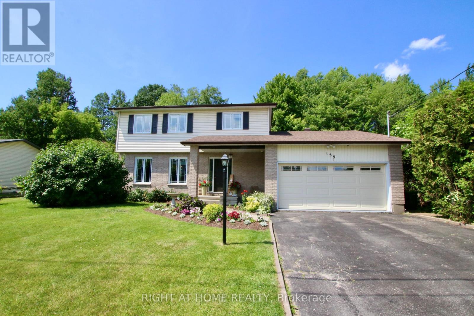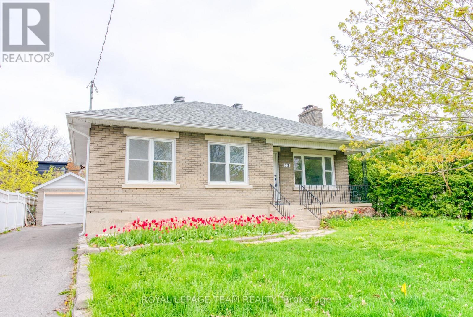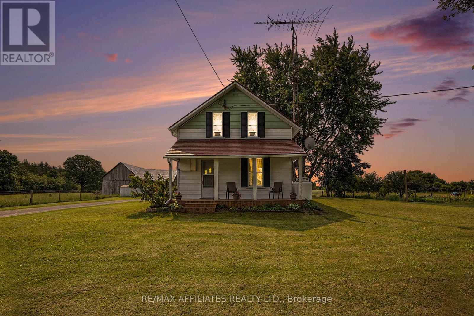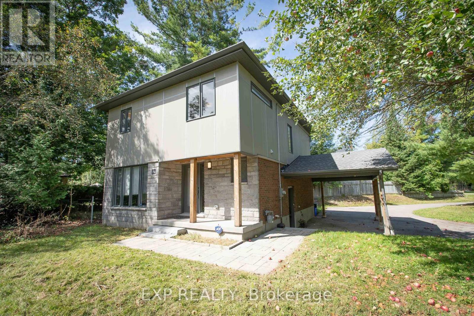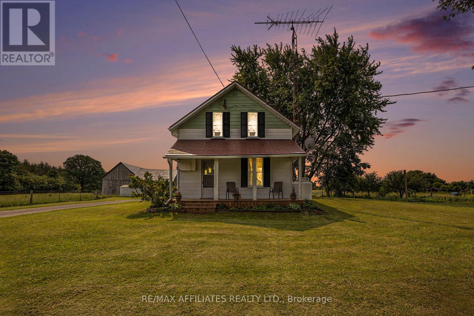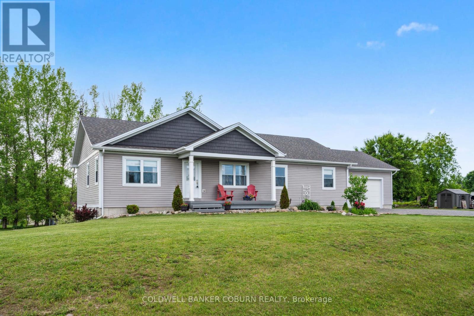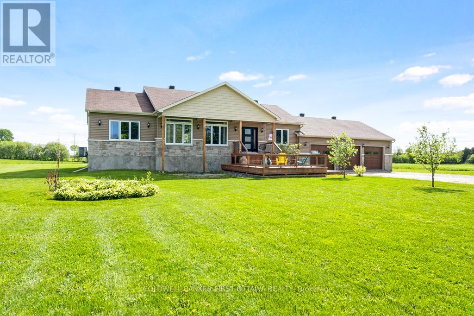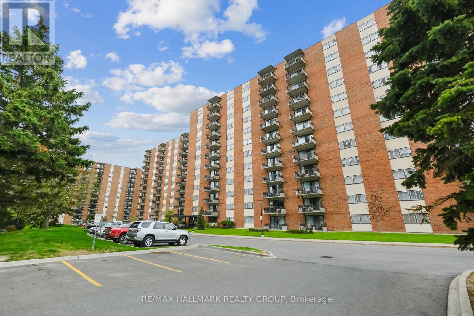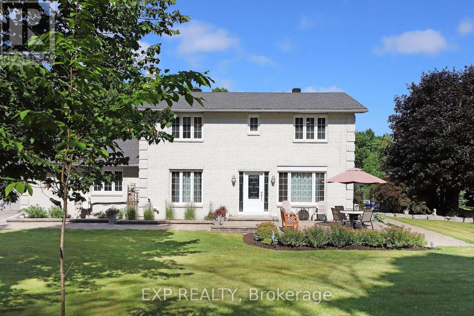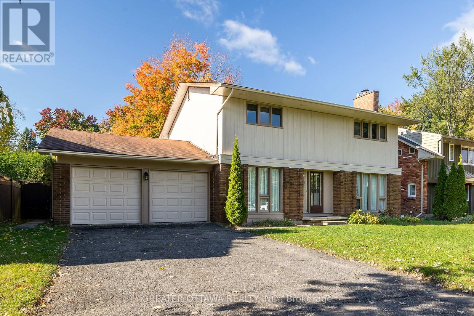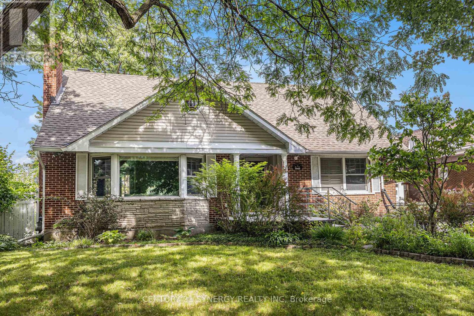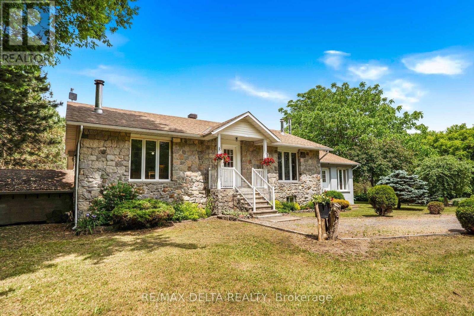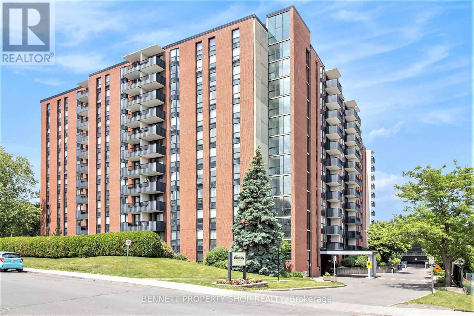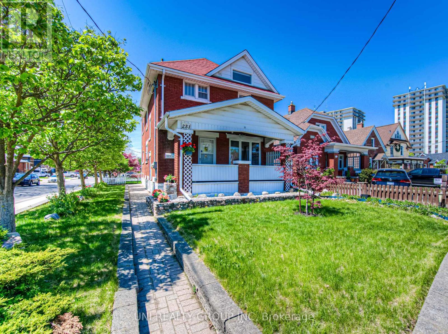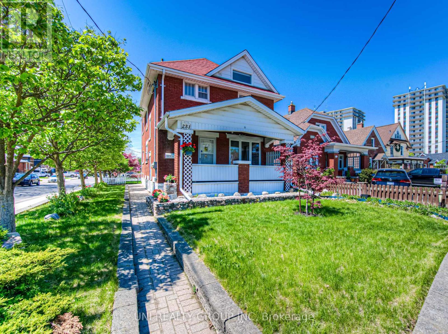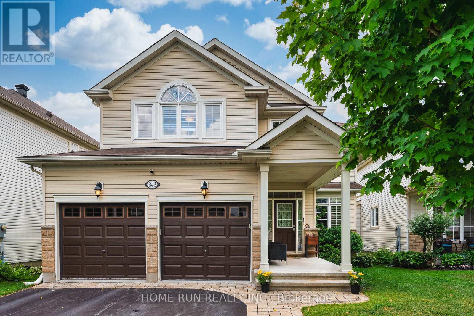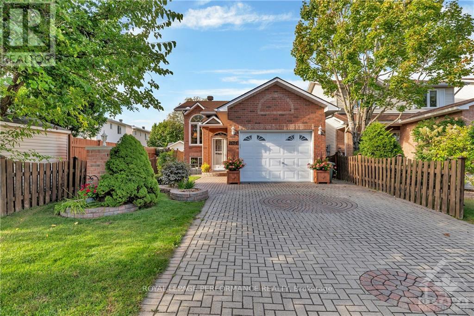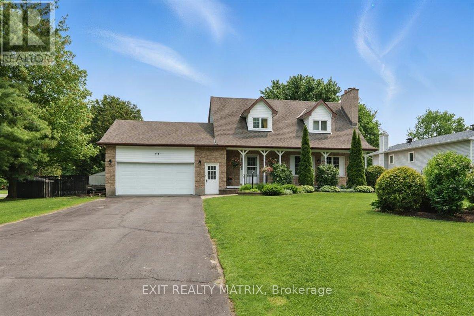Search Results
B - 14 Woodvale Green
Ottawa, Ontario
Why rent when you can own this charming and affordable 2-storey, 2+1 bedroom condo townhome in a quiet, family-friendly community? Ideal for first-time buyers, downsizers, or investors, this sun-filled home offers a functional layout and low-maintenance living.The main floor features an open-concept living and dining area with large windows, and an updated galley kitchen complete with stainless steel appliances, cabinetry, and ample prep space. Stylish laminate flooring runs throughout. Upstairs, youll find two generously sized bedrooms and a full bathroom. The fully finished lower level includes a versatile third bedroom, a renovated bathroom, a laundry room, and additional storage. Enjoy assigned parking just steps from the front door and your own private outdoor space. Conveniently located near top-rated schools, Algonquin College, parks, shopping, public transit, and major routes including the 417 and Hunt Club Road. (id:58456)
RE/MAX Hallmark Realty Group
2671 Tempo Drive
North Grenville, Ontario
Welcome Home to 2671 Tempo Drive! This fantastic 4 bedroom/3 bath, home built in 2018, is in a family friendly community in the heart of Kemptville. Large gourmet kitchen with stainless appliances, granite counter tops, huge island with sink and gorgeous cabinetry in a pleasing shade of green. Steps away is the dining room which is the perfect size for small meals or large family get togethers. The living room has hardwood flooring, two large windows and a gas fireplace. A 2 pc. guest washroom completes the floor. Upstairs the primary bedroom has a big walk in closet as well as a second closet too. The executive ensuite has granite counters, a stand up shower and a deluxe bathtub. The 3 other bedrooms are all a great size with ample closet space. Head downstairs to the finished lower level with a family room, laundry area, loads of storage and a three piece rough-in. The fully fenced backyard has a large deck and a gazebo. Perfect spot to relax or host a party. Close to many amenities including schools and shopping. Come check it out. (id:58456)
Royal LePage Team Realty
730 Dempster Drive N
Gananoque, Ontario
First Time on the Market!Welcome to this well-loved 3+1 bedroom, 2 bathroom bungalow nestled in a quiet, mature neighborhood. This charming home has been thoughtfully maintained by its original owners and offers solid bones with endless potential. Enjoy spacious principal rooms, a finished basement with a fourth bedroom or home office, and a private backyard perfect for relaxing or entertaining. While slightly dated, this home is a rare opportunity to update to your taste and build equity in a sought-after community. Close to schools, parks, transit, and all amenities this is the perfect place to start your next chapter. ** This is a linked property.** (id:58456)
RE/MAX Hallmark Realty Group
22 Richer Street
North Stormont, Ontario
Welcome to this stunning Snowbird II model by Saca Homes. This meticulously maintained 2-bedroom, 3-bathroom detached bungalow that beautifully blends comfort, style, and functionality. Step inside to a spacious open-concept layout featuring rich hardwood floors, a stylish accent wall in the living area, and a large, well-appointed kitchen complete with quartz countertops, stainless steel appliances, and ample storage, perfect for both everyday living and entertaining. Patio doors off the dining area lead to a small covered porch and a fully fenced backyard oasis featuring a gazebo to escape to any rainy days and a heated above-ground pool ideal for relaxing or hosting summer get-togethers. The primary bedroom offers a private retreat with its own accent wall, walk-in closet, and sleek 3-piece en-suite. A second generously sized bedroom is served by a full main bathroom, making it ideal for guests or family. The fully finished basement adds valuable living space with a cozy gas fireplace, a dry bar for entertaining, and an additional half bathroom. Additional highlights include a GenerLink hookup at the hydro meter for backup power, 200-amp electrical service, and exceptional pride of ownership throughout. Don't miss out! Call today to book your private viewing! (id:58456)
Century 21 Synergy Realty Inc
315 Foliage Private
Ottawa, Ontario
This modern end-unit townhome blends convenience, functionality, and elevated style. Set in a prime location with seamless access to transit and all essential amenities, it's ideal for contemporary living. The entry-level features a versatile den, perfect for a home office, fitness area, or rec room. Wide plank hardwood floors carry through to the second floor, where you'll find a bright, open-concept living and dining area. The sleek kitchen is outfitted with granite countertops, stainless steel appliances, and pot lights, delivering a refined, modern touch. Upstairs features three bedrooms and provides flexible layouts to suit your lifestyle. A private rooftop terrace completes the homeperfect for hosting, unwinding, and embracing summer living. This townhome is a true expression of modern urban comfort. (id:58456)
RE/MAX Absolute Walker Realty
00 North Shore Road
Rideau Lakes, Ontario
RARE! Cascading Waterfalls, Acreage, Beautiful Waterfront, & on the Rideau System. YOWZA! Imagine going to dinner by car, or better yet by boat. Westport Harbour is just minutes by boat after a day of soaking in the sun, & stunning views from this south facing Upper Rideau Lake executive sized 5.6 Acre waterfront lot which is set back just enough from the main channel so you get the views, but boat traffic is not buzzing your shoreline. Paved road to the property, and close to all Westport offers including many services, winery, restaurants, golf, hiking, and more. Access road in place. Unique water feature adds to the beauty of this amazing location just minutes to Westport. Great Waterfront to build your executive style dream home or cottage. The Rideau system beckons. A quick boat ride to either Narrows locks, or Newboro locks gives you access to several more lakes to explore. Please do not access property without proper notice. (id:58456)
Exit Realty Axis
4951 (Hwy 31) Bank Street N
South Dundas, Ontario
Sitting back from the road is #4951, a very well kept 3 BR, 2 bath side split, only minutes to the town of Morrisburg and the St. Lawrence River and Hwy 401. This home is perfect for backyard BBQ's and family time. From the main entry you go up a few stairs to the bright and spacious living room with lots of natural light and a gas fireplace. It opens to the combination dining room & kitchen with plenty of cabinets and working space. There is a patio door leading to the hot tub (30A breaker), backyard deck & BBQ. with direct nat gas hook up Off the main entry is a large family room, perfect for watching the game. Walking through the front foyer to the back of the house is another entry to the back yard, a great 3 pc bath, and laundry behind closet doors. The basement offers a games room, exercise room and a mechanical room. There is a low area that gives an abundance of storage space. At the end of the driveway is a 16 ft X 40 ft insulated, heated and wired garage, waiting for your next project. The deck is great for summer entertaining and looks out towards the firepit in the private backyard. A 12 ft x 16 ft storage shed sits at the back corner for all your gardening extra's. House shingles were replaced on 2020 (30 yr shingles), garage shingles were replaced in 2013 (40 year shingles), furnace & AC 2020, 60 gal HWT 2018 , 200 amp breaker panel 2021, well pump 2012, and a hydro meter wired with Generlink for a generator (generator excluded). Nat gas $140/month equal billing, electric $230/month equal billing. Allow 24 hours for irrevocable times on offers. CLICK THE LINK BELOW FOR A VIDEO TOUR. (id:58456)
Royal LePage Team Realty
1430 Notre Dame Street
Russell, Ontario
Stunning Waterfront Bungalow with Endless Potential in Embrun! This spacious bungalow sits on an expansive waterfront lot, offering nearly 200 feet of shoreline and breathtaking views. Featuring a walkout basement, U-shaped driveway with dual entrances, and an above-ground pool, this property is perfect for those seeking both comfort and convenience. Inside, the home boasts 5 bedrooms and 2 full bathrooms, with a beautifully designed kitchen featuring granite countertops and custom cabinetry that seamlessly flows into the bright living and dining areas. From the dining room, step out onto your large rear deck overlooking the water, perfect for entertaining or unwinding. The main home offers 3 bedrooms, including a primary suite w/ cheater access to a luxurious 5-piece bathroom, plus a finished basement with a 2nd natural gas fireplaces for added warmth and ambiance. The in-law suite is currently used as a commercial space, making it an ideal opportunity for a home business (calling hair dressers, estheticians, and more) on one of Embrun's busiest streets with prime visibility. Alternatively, the 2-bedroom suite with a spacious walk-in closet is perfect for multigenerational living. A rare waterfront gem with endless possibilities, don't miss out on this unique opportunity! (id:58456)
Royal LePage Performance Realty
201 Cayman Road
Ottawa, Ontario
Hey, come on in! Step onto this huge front porch - it's practically begging for a couple of rocking chairs, a morning coffee or a sunset drink! Walk through the front door, and you're greeted with this bright, open vibe. The living space flows so easily, you can set it up however you want - ready for cozy nights in or lively entertaining, it's all doable. Check out the kitchen! It's a total gem: huge, with tons of counter space for whipping up dinners or stacking snacks for game night. Head upstairs, and you'll love how the light just pours in. The primary bedroom is amazing! It's got this killer 5-piece ensuite bathroom - think soaking tub and all the pampering you could want. The other two bedrooms are super roomy, perfect for guests, kids, or whatever you need, and there's an awesome office/den up there, great for working from home or just chilling with a book. Plus, the laundry is right there on the second floor, making chores easy. This home is in amazing shape; clearly loved and looked after. And you're in sweet spot for location. Surrounded by a mix of great schools, parks, restaurants, shopping, recreation, and more! (id:58456)
Bennett Property Shop Realty
92 Third Avenue
Ottawa, Ontario
OPEN HOUSE: THURSDAY, JULY 10, 5PM - 7PM. Welcome to 92 Third Ave, a charming 3-bed, 3-bath detached home in the heart of the Glebe. Set back from the street, it offers rare privacy, abundant natural light, and quiet living just steps from vibrant Bank St. The open-concept main floor features an updated kitchen with modern finishes, ideal for everyday living, family time, or entertaining guests. Upstairs offers high ceilings, three bright bedrooms, and two full baths, including a private ensuite in the spacious primary suite. Key upgrades include: heat pump (2023), gas furnace (2023), and stair carpeting (2025). Outside, enjoy a welcoming front porch and low-maintenance yard space. Live steps from shops, cafés, schools, parks, and the canal, an unbeatable location in one of Ottawas most beloved neighbourhoods. (id:58456)
Engel & Volkers Ottawa
806 - 10 James Street
Ottawa, Ontario
The Modern Urban Chic Boutique condo living you've been waiting for is finally here ! This sophisticated & aesthetically appealing design by RAW built by Urban Capital and The Taggart group features exposed concrete walls, large, 10 ft ceilings and windows .This LPH5- LPH6 Floorplan fronts on the East and is a 2 bed+ DEN, 2 bath with heated underground parking & storage locker. This unit is well equipped with modern tasteful finishes throughout including Luxury vinyl plank, ample storage, custom blinds and an abundance of natural light. Enjoy a stunning kitchen with upgraded cabinetry, poised backsplash, center Quartz Island, Built in dishwasher & Fridge, Full sized Stove & Microwave Hood fan. In unit laundry includes a stackable washer & Dryer. Enjoy morning and evenings on a large 297 sq ft walkout Terrace. Tenant pays: Hydro. Included: Water/Sewer, Heat and parking. Free internet Bell High speed for 1 year! (id:58456)
Avenue North Realty Inc.
550 Piccadilly Avenue
Ottawa, Ontario
We are pleased to present 550 Piccadilly Avenue, prominently positioned in the esteemed Island Park Community. Discover timeless elegance in this stately stone home built by, and for, renowned architect J.B. Roper. Adjoining living and dining rooms boast beautiful hardwood floors, a gracious wood-burning fireplace and an abundance of natural light from the south/west-facing windows. You'll love the airy sunroom with heated floors overlooking a mature perennial garden, a secluded space to enjoy year-round. The second level features a beautiful primary suite with a cathedral ceiling and a luxurious spa-like ensuite bath with radiant flooring heating. There are 3 other nice-sized bedrooms, a stylish 2018 updated 3 piece bath, and a convenient laundry room. The lower level is a professionally finished recreation area with a workshop and powder room. The oversized lot is a rare find, providing ample space for the solar heated, salt water in-ground pool, deck, shed, and perennial gardens. Solar panels generate income, approximately $4600/year. This exceptional house is truly representative of a New England Cape Cod, meticulously renovated and enhanced to the original 1937 build quality, and positioned to harvest the Sun's energy. (id:58456)
Royal LePage Performance Realty
237 O'donovan Drive
Carleton Place, Ontario
**Brand-New Home Move In March 2025!** This modern 3-bedroom, 2.5-bathroom home is almost complete and ready for you! The main floor features a convenient mudroom, while the second floor offers a laundry room for added ease. The primary suite boasts a walk-in closet and a 4-piece ensuite. Stylish finishes include laminate flooring in the kitchen and main living areas, ceramic tile in wet areas (except the powder room), and quartz countertops with an undermount sink in the kitchen. The elevated exterior impresses with Chamclad columns, a Chamclad gable, full brick on the first floor, and board-and-batten accents on the second. The unfinished walkout basement is prepped with polar-foamed exterior walls, drywall, electrical to code, and a 3-piece rough-in for a future bathroom. Ideally located near Highway 7, schools, parks, and shopping. Schedule your showing today! (id:58456)
Exp Realty
5 Ross Street W
Smiths Falls, Ontario
Welcome to 5 Ross St. West - A spotless, well loved home that's been beautifully maintained inside and out. This 4 bedroom , 2 bathroom split level offers a practical layout, perfect for a young family or those seeking a flexible living space. Step into a bright and welcoming foyer that flows into living room and dining area, perfect for everyday meals and special gatherings. The eat in kitchen is spacious, tidy and functional, with ample cabinet and counter space. Up just a few steps, you will find 2 comfortable bedrooms with double closets and lovely 4 pc bath.The lower level features 2 bedrooms (one currently being used as a hobby/ sewing room) Sweet 2 pc bath and convenient laundry area. Wonderful, clean, dry storage and utility space under main level Outside, enjoy a manageable yard with small garden space and perennial beds, spacious rear deck perfect for morning coffee and summer barbecues, carport with storage.Centrally located in Smiths Falls, in a quiet established neighbourhood, close to Schools, shopping, trails, parks and all amenities. The Sweetest place to call home! Call for viewing today! (id:58456)
RE/MAX Affiliates Realty Ltd.
2104 - 242 Rideau Street
Ottawa, Ontario
Welcome to Claridge Plaza 3 in the heart of Ottawa. This IMMACULATE one bedroom PLUS DEN Howston model is flooded with natural light. Located steps away from the Byward Market, Rideau Centre, LRT, Ottawa U and the Canal - The best of the city at your door step. This beautiful well laid out open concept apartment offers stunning views from the 21st floor. The kitchen boasts stainless steel appliances, granite counter tops and a convenient counter height breakfast bar. The living room has gleaming hardwood floors with patio doors leading to the balcony. The spacious bedroom has beautiful hardwood floors a large closet and amazing views through floor to ceiling windows. Bonus den area is a perfect space for a work area or reading nook. The unit comes with 1 underground parking space and a storage locker. 24/7 Security/Concierge Desk. Building amenities include: Gym, Sauna, Theatre, Party Room, Landscaped Terrace, Indoor Pool. Shows like new! Don't miss out on this exceptional opportunity. Book your showing today. (48 hour irrevocable on all offers) Interior photos will be posted Monday. (id:58456)
Royal LePage Performance Realty
7020 Fallowfield Acres
Ottawa, Ontario
Amazing opportunity to build your dream home and much more out of one of two 10 Acre lots. These lots are located west on Fallowfield Road and would make for beautiful lots. Both lots face Fallowfield Road and have easy access. They are within 13 mins to 417 Queensway, 13 mins to Hwy 7, 10 mins to 416 Hwy, 15 mins to Canadian Tire Center, 18 mins to Centrum Mall, 15 mins to Tanger Mall, 18 mins to Kanata Hi tech sector, 28 mins To Downtown, Do not access the lot without your agent presence. 24 HR Irrevocable on all offers please. (id:58456)
RE/MAX Affiliates Realty Ltd.
6980 Fallowfield Acres
Ottawa, Ontario
Amazing opportunity to build your dream home or your dream compound and much more out of one of two 10+/- Acre lots. These lots are located west on Fallowfield Road and would make for beautiful lots. Both lots face Fallowfield Road and have easy access. They are within 13 mins to 417 Queensway, 13 mins to Hwy 7, 10 mins to 416 Hwy, 15 mins to Canadian Tire Center, 18 mins to Centrum Mall, 15 mins to Tanger Mall, 18 mins to Kanata Hi tech sector, 28 mins To Downtown, Do not access the lot without your agent presence. 24 HR Irrevocable on all offers please Seller is offering VTB to qualified buyers (id:58456)
RE/MAX Affiliates Realty Ltd.
159 Dunlop Crescent
Russell, Ontario
OPEN HOUSE Sunday July 13 from 11:30am to 1pm!!!! Welcome to your private oasis! This beautifully updated 4 bedroom, 2.5 bathroom home is perfectly situated on a premium lot with no rear neighbours just peaceful woods and direct access to the village walking/bike trail. Main floor features a spacious living room, formal dining room, cozy family room with a wood burning fireplace, bright kitchen with eat in area and a convenient powder room. The second floor has 4 generous bedrooms, including a primary suite and an additional full bathroom. The fully finished lower level has two versatile rooms ideal for office, gym or hobby space, a large recreation room, full laundry room and storage area. The outdoor paradise includes an expansive deck (upgraded in 2024), hot tub with private enclosure and a lush, landscaped yard with room to relax and reflect. It backs onto woods and a scenic trail your own slice of Eden!! Recent updates include: roof, deck, hot tub enclosure and upstairs vinyl flooring in 2024. Also a security camera system, eavestroughs with leaf guards and a dishwasher in 2023. There also have been many more thoughtful improvements over the years. This home is a must see for anyone seeking comfort, privacy and a connection to nature all within a welcoming community. (id:58456)
Right At Home Realty
10 San Mateo Drive
Ottawa, Ontario
Located in the desirable neighbourhood of Barrhaven - Longfields, just steps from schools, parks, shopping, transit, and entertainment, this charming home offers the perfect blend of convenience and comfort. With excellent curb appeal, the front yard features a beautiful, low-maintenance pollinator garden, while the backyard provides serene sitting areas and plenty of room for play. Inside, the home boasts a thoughtful layout with a main floor family room or office and an open-concept living room, dining area, and kitchen ideal for both daily living and entertaining. All of the bedrooms are generously sized, and the expansive primary suite spans the entire back of the house, offering a private retreat.The finished basement adds even more living space, including areas for a home gym, recreation or theatre room, and ample storage. Recent updates include furnace and AC (2020), hot water tank and humidifier (2021), blinds (2021). Built by Richcraft in 2004-Algonquin Model. (id:58456)
Royal LePage Performance Realty
910 Caldermill Private
Ottawa, Ontario
LOCATION! LOCATION! LOCATION! This 3 bed, 2.5 bath END UNIT townhome is perfectly situated in the heart of Barrhaven, just a 5-MINUTE WALK to St. Cecilia School, the Minto Recreational Complex, and major transit stops. LESS THAN a 10-minute drive takes you to Barrhaven Marketplace, loaded with shops, restaurants, and everyday essentials. An absolute heartthrob for investors and future homeowners alike, this bright and spacious end unit offers incredible ventilation and natural light throughout. The kitchen and bathrooms feature sleek granite countertops, combining style with easy maintenance for everyday living. You'll love the rare 3-CAR-PARKING a true bonus in this area! A low monthly private road fee of $100 covers garbage collection, visitor parking, streetlight and road maintenance, and snow removal, so you can relax and enjoy stress-free living. Prime location. END UNIT. Move-in ready. What more could you ask for? (id:58456)
Royal LePage Team Realty
201 - 140 Guelph Private
Ottawa, Ontario
Welcome to this bright and spacious 2-bedroom, 2 bath + den corner unit in the heart of Kanata Lakes! This open-concept layout offers hardwood floors throughout the main living space, a large island with breakfast seating, granite countertops, stainless steel appliances, and rich espresso cabinetry. Enjoy abundant natural light from the oversized windows in both the dining area and living room, along with direct access to your private balcony, perfect for morning coffee or summer evenings. The beautiful view of the Carp River Conservation Area. Across the street, it adds a peaceful backdrop to your everyday living. The generous primary bedroom features a large window, a walk-in closet, and a private 3-piece ensuite with a walk-in shower. A well-sized second bedroom and den area provide flexible living space for guests, family, or a home office. There is a full bath with a soaker tub, convenient in-unit laundry, and plenty of storage. This well-maintained building offers modern exterior architecture and a clean and landscaped setting. Enjoy a dedicated outdoor bike rack, a covered garbage station, and 1 underground parking spot. 1 locker is also included for extra storage. Residents also have access to a clubhouse with an entertainment area, library, and party room. Minutes to shopping, parks, transit, and walking, this is carefree condo living at its finest! (id:58456)
RE/MAX Hallmark Jenna & Co. Group Realty
53 Drouin Avenue
Ottawa, Ontario
Welcome to this charming bungalow, brimming with potential and nestled in a highly sought-after neighbourhood experiencing exciting new development. The main level features three comfortable bedrooms and a shared bathroom. Downstairs, the basement offers a spacious recreation room, along with two additional rooms that could serve as bedrooms, and a convenient three-piece bathroom. The property sits on a lot measuring 53.50 x 87 feet. You'll appreciate the beautiful hardwood flooring throughout the main level. The home also includes a garage for parking or storage. Enjoy the unbeatable location with its close proximity to the Rideau River, Riverain Park, and the NCC trail, as well as easy access to a wide range of amenities. (id:58456)
Royal LePage Team Realty
1006 - 475 Laurier Avenue W
Ottawa, Ontario
Why rent when you can own a spacious, move-in ready condo in the heart of downtown Ottawa? This bright and affordable 1-bedroom unit at 475 Laurier Avenue West is perfect for first-time buyers, students or professionals looking to enjoy the best of city living without breaking the bank. Recently updated with fresh paint, gleaming hardwood floors and stainless steel appliances, this condo is clean, stylish, and ready for immediate occupancy. The bright living space extends onto a private south-facing balcony stretching 20 feet ideal for relaxing, container gardening or entertaining with a view of the city skyline. Step outside and experience true urban convenience. Located in Centretown, you're just minutes from the LRT, Parliament Hill and the Rideau Canal. Walk or bike to cafés like Art House and Morning Owl, grab groceries at Farm Boy or Independent and take in the energy of neighbourhood favourites like Bluesfest, Chinatown and the ByWard Market. With a short commute to government buildings, universities, and major employers, this location is second to none. Fast possession is available and condos at this price point in this location don't last long. Book your private showing today and take the first step toward owning your own place in downtown Ottawa! Floor Plan available in the attachments. (id:58456)
RE/MAX Hallmark Realty Group
4003 - 805 Carling Avenue N
Ottawa, Ontario
MOTIVATED SELLER! Waterviews Condo! This stunning corner Sub-Penthouse offers breathtaking 270-degree (+/-) views of sunsets, Dow's Lake, Ottawa's skyline and the Gatineau Hills. Designed for optimal light, this rare corner unit condo separates two bedrooms for privacy and includes three bathrooms. A private foyer leads to a hallway with coat storage and a powder room. The open-concept study captures stunning vistas, perfect for a work-from-home space. The elegant granite kitchen features a black-and-white aesthetic, walk-in pantry, coffee/wine bar and stainless steel appliances. The dining room opens onto a balcony with sweeping city views, while the 20-foot long living room boasts floor-to-ceiling windows and two of four accesses to a wraparound balcony overlooking Dow's Lake. The primary suite offers a luxurious ensuite with double sinks and granite counters, while the second bedroom is positioned for privacy. This rare sub-penthouse, custom created by combining two units, is steps from top restaurants, shops and the Canal. Amenities include a concierge, pool, theatre, sauna, and 24-hour gym. (id:58456)
Marilyn Wilson Dream Properties Inc.
3075 County Road
Merrickville-Wolford, Ontario
Welcome to 3075 county rd 16, this quaint country property sits on a lovely 50 acres of land which stretches back to Armstrong rd . There is approximately 20 acres of open crop fields and 30 acres of bush with two older log barns for your livestock which could house cattle,horses,goats or chickens just to name a few. There are several fruit trees ( pair, cherry and apple ) in the yard along with a large plentiful garden to provide fresh fruit and vegetables for your family. The house is a cozy 3 bedroom home with a good sized country eat in kitchen large living room, with central vac for easy cleaning and a spacious back deck to enjoy the sunsets on. There is a new front veranda to enjoy watching the world go by with your morning coffee as well. This property is a must see if you are looking to move to the country and start enjoying life at a slower place. With close proximity to Merrickville it makes it easy to enjoy small town living in the country Call today for your personal viewing (id:58456)
RE/MAX Affiliates Realty Ltd.
21a Gervin Street
Ottawa, Ontario
Discover your dream home! This beautifully renovated single-family residence offers a perfect blend of modern amenities and classic charm in Pineglen. Sitting on an approx. 0.29-acre lot, this home features 3 spacious bedrooms, 4 fully updated bathrooms, and an open concept kitchen with sleek countertops and stainless steel appliances. Renovated in 2019, it boasts high-quality finishes and tasteful updates throughout. Enjoy an abundance of natural light, luxurious bathrooms, and ample outdoor space for activities and relaxation. Located near top-rated schools, parks, and shopping centers, this home is ideal for both entertaining and everyday living. ** This is a linked property.** (id:58456)
Exp Realty
2135 Jennings Road
North Dundas, Ontario
Discover peaceful country living with this beautifully maintained 2-bedroom, 1-bathroom bungalow, perfectly nestled on a tranquil lot in North Dundas. This home offers a warm, inviting atmosphere with a practical layout ideal for first-time buyers, downsizers, or those seeking a retreat from the city. Step inside to reveal a bright, foyer leading to the back patio, plenty of open space, showcased by cathedral ceilings, natural light, and a cozy living room with a wood fireplace perfect for relaxing or gathering with family and friends. The kitchen offers stainless steel appliances, plenty of cabinetry and workspaces with granite and butcher block countertops, making meal preparation effortless, with an adjacent dining area overlooking the property's scenic surroundings. The home features two comfortable bedrooms and a full bathroom, providing everything you need for everyday living on a single level. The basement offers a spacious rec. room, laundry and plenty of storage. Outside, enjoy the beauty of the countryside from your private yard, perfect for gardening, outdoor dining, or simply soaking in the quiet nature around you. A driveway with ample parking and the surrounding of mature trees add to the property's peaceful appeal. Located within a short drive to Winchester, Kemptville, and Ottawa, 2135 Jennings Road offers the perfect blend of country tranquility and convenience. Don't miss your opportunity to embrace a slower, more intentional lifestyle in a welcoming rural community. (id:58456)
RE/MAX Delta Realty Team
21a Gervin Street
Ottawa, Ontario
Discover your dream home! This beautifully renovated single-family residence offers a perfect blend of modern amenities and classic charm in Pineglen. Sitting on an approx. 0.29-acre lot, this home features 3 spacious bedrooms, 4 fully updated bathrooms, and an open concept kitchen with sleek countertops and stainless steel appliances. Renovated in 2019, it boasts high-quality finishes and tasteful updates throughout. Enjoy an abundance of natural light, luxurious bathrooms, and ample outdoor space for activities and relaxation. Located near top-rated schools, parks, and shopping centers, this home is ideal for both entertaining and everyday living. ** This is a linked property.** (id:58456)
Exp Realty
3075 County Road
Merrickville-Wolford, Ontario
Welcome to 3075 county rd 16, this quaint country property sits on a lovely 50 acres of land which stretches back to Armstrong rd . There is approximately 20 acres of open crop fields and 30 acres of bush with two older log barns for your livestock which could house cattle,horses,goats or chickens just to name a few. There are several fruit trees ( pair, cherry and apple ) in the yard along with a large plentiful garden to provide fresh fruit and vegetables for your family. The house is a cozy 3 bedroom home with a good sized country eat in kitchen large living room, with central vac for easy cleaning and a spacious back deck to enjoy the sunsets on. There is a new front veranda to enjoy watching the world go by with your morning coffee as well. This property is a must see if you are looking to move to the country and start enjoying life at a slower place. With close proximity to Merrickville it makes it easy to enjoy small town living in the country Call today for your personal viewing (id:58456)
RE/MAX Affiliates Realty Ltd.
3 Rachelle Crescent
North Grenville, Ontario
This 4-bedroom, 3-bath bungalow features a walk-out basement and is located in a family-friendly neighborhood with a community park just down the street. Enjoy the convenience of being only 5 minutes from Hwy 416, providing an easy commute to Ottawa or Brockville. Built just 7 years ago, this home boasts an open-concept design with bright and airy spaces on the main level. Highlights include a vaulted ceiling in the living and dining areas, along with custom windows that offer a view of the expansive backyard. The kitchen provides ample workspace with a center island and features a full pantry and custom backsplash. The floor plan is a split bedroom design, with the primary suite separate from the other two main floor bedrooms. The spacious primary bedroom can comfortably accommodate a king-size suite and includes a 4-piece ensuite with a separate walk-in shower and spa soaker tub, as well as a walk-in closet and sitting area. The main floor offers the convenience of combined laundry and mudroom, easily accessible from the oversize garage. Home is carpet free with contemporary wider plank easy care laminate throughout and tile in the baths and laundry. Lower level is an amazing fully finished space, currently designed as a family room and games area. This versatile area offers the flexibility to create your own home gym, craft corner, and entertainment zone. You'll also find a 4th bedroom on this level, perfect for a quiet home office or guest room, as well as a 3-piece bathroom. Enjoy outdoor living with a walk-out to a ground-level private shaded deck, ideal for relaxing on hot summer afternoons. The upper deck provides a lovely spot for your early morning coffee. Evenings can be spent enjoying a family campfire in the backyard. There is ample parking available and space to park a camper or boat trailer. Annual utility costs- Hydro $ 2075, Propane $1540. The community park has a basketball court; soccer field; playstructure and sand play area. (id:58456)
Coldwell Banker Coburn Realty
1496 Drummond School Road
Drummond/north Elmsley, Ontario
Sparkling new 2022 bungalow on 1.4 acres in quiet upscale country neighbourhood, located 15 mins from Perth or Carleton Place. Car enthusiasts, contractors and hobbyist will love the attached 3-car garage-workshop that has heat, hydro, water & extra high ceiling. Attractive, well-built family home with exterior stone and siding blending into surrounding country landscape. Large tiered front deck offers welcoming entrance or, place to relax on summer days. Front door glass panels let light flow thru light bright foyer with closet. Open living-dining and kitchen's high vaulted ceiling creates great sense of space. Extra-large windows for lots of natural light. Dining area includes contemporary iron-styled chandelier and patio doors to back deck with BBQ hookup. Modern kitchen has island-breakfast bar, pantry and window overlooking big back yard. Primary suite also features large window and includes walk-in closet with auto light; 4-pc ensuite glass shower & deep soaker tub with porcelain surround that complements porcelain floor. Second bedroom & 4-pc bathroom. Main floor laundry room w/large closet (seller will convert to third bedroom, if wanted). Expansive lower level family room, part of it awaiting your finishing plans. Lower level bedroom has huge closet. Lower level 4-pc bathroom with deep soaker surrounded by porcelain tile. Front and back decks, ideal for watching sunsets and sunrises; listen to the crickets and wait for evening's first star. Attached 3-car garage includes floor drains, drywall and pot lights. Plus, garage has overhead propane heater; hot & cold water and wrap-about 30x20' workbench. Located on paved township road with garbage pickup and mail delivery. Elementary school a minute walk away. Bell hi-speed and cell service. Mississippi Lake public boat launch 5 mins down the road. And, 15 min drive to picturesque historical Perth for shopping and fine dining or 15 mins to larger center of Carleton Place. Direct 30 min commute to Kanata. (id:58456)
Coldwell Banker First Ottawa Realty
307 - 1485 Baseline Road
Ottawa, Ontario
Renovated two-bedroom condo with unobstructed north-facing view. Kitchen recently refurbished with granite countertops and newer appliances. Bathroom also recently renovated; tub and shower done by Bath Fitter. Clean laminate flooring throughout the unit. Custom Blinds are included. Indoor heated parking, and condo also comes with a storage locker. Condo fees include heat, hydro, and water. Loads of amenities: indoor and outdoor swimming pools, party room, billiards room, workshop, and workout center. Close to everything: shopping, churches, and public transit. This is an excellently run condo building with a great reserve fund. (id:58456)
RE/MAX Hallmark Realty Group
6385 Third Line Road
Ottawa, Ontario
Tucked away on an expansive 3.74-acre lot surrounded by Prince of Wales Dr., Phelan Rd., and with private access off Third Line Rd South, this custom all-brick estate is a rare opportunity to own a versatile, move-in ready compound just minutes from city conveniences.Whether you're a multigenerational family, business owner, or hobbyist, this home offers space, privacy, and serious potential. Main Residence Features: 4 spacious bedrooms. 2.5 bathrooms, including 4-piece ensuite + walk-in closet in the primary suite. Spacious formal dining room, perfect for entertaining. Converted attached garage now serves as a large media-room ideal for a home theatre, in-law suite, or flexible living space. Beautiful 3-season sunroom overlooking the pool and gardens. Finished basement with rec-room, storage, and workshop area. Hydronic heating system (hot water via propane) provides efficient, comfortable warmth throughout. In-floor heating in the kitchen, laundry area, and powder room. 2 split-system A/C units, one for the main floor, and a new heat pump + AC unit (2025) in the primary bedroom.Additional Highlights: Heated workshop with separate road access, ideal for home-based businesses or tradespeople. Oversized 3-car detached garage (roof 2020, 50-year shingles, 10-year labour warranty). In-ground pool with recent upgrades (2023), fully fenced for safety and privacy. Roof replaced in 2012 (50-year warranty on shingles). Propane heating upgrade 2018. New fencing installed in 2021. Massive 24 kW standby generator provides whole-home backup power for uninterrupted comfort and security.Outbuildings & Extras: Garden cottage. Equipment shed (includes pool heater and filter area). 1,200 sq. ft. workshop/storage area. (id:58456)
Exp Realty
15 Rutherford Crescent S
Ottawa, Ontario
Here's an outstanding 2460 Sq. Ft. Beaverbrook home in one of Kanata's most Iconic locations. Sitting on a 120' deep lot in an established neighborhood, that is over 7800 Sq. Ft. in size, in a tranquil location with mature trees. This home has a Centre Hall plan with great flow, and a main floor Den. It features HUGE room and four beautiful extra large Bedrooms. Ready to move-in - Upgrades include flooring and Carpeting (23), Central Air and Paint (23), and a premium Alarm System (fully wired & Pet friendly). Backyard has a South-Western exposure with lots of sunshine, or enjoy working from home on a covered patio. Incredible location, seconds to shopping and transit. and Ottawa's top rated Schools!!!!! Remember it's all about size - Large private Lot - Large Driveway - Large Rooms and an Amazing Location!!! (id:58456)
Greater Ottawa Realty Inc.
1069 Arnot Road
Ottawa, Ontario
Charming 4+1 Bedroom, 2.5 bathroom nestled on a tranquil treed lot in the family-friendly neighbourhood of Carleton Heights. This timeless brick home blends classic charm with modern functionality. Step inside to find an inviting living room bathed in natural light from an oversized bay window, with a cozy wood-burning fireplace, perfect for relaxing evenings. The spacious layout flows effortlessly into a formal dining area, ideal for hosting family dinners and special occasions. The bright, updated kitchen features ample cabinetry and a large breakfast nook surrounded by windows, with French door access to the expansive composite deck in the backyard, a beautiful park-like setting with no rear neighbours for ultimate privacy. Two great sized bedrooms can be found on the main level. The 2nd floor hosts an oversized master bedroom with a walk-in closet and a nursery/office nook accessible through a door, accompanied by double-sided attic storage. Also on this level is an updated full bathroom with double sink and glass shower, a fourth sizable bedroom and a walk-in closet in the hallway. The fully finished lower level offers a 2-piece bath, gym, a large Family room or office with a beautiful doubled sided gas fireplace shared with the fifth bedroom and tons of storage space. This home also features an HVAC air purification system installed with a humidifier, both furnace and AC are Carrier brand and the garage is insulated with an enclosure entrance for winter. Located close to the Experimental farm/Canal, Civic Hospital and Mooney's Bay beach and just minutes from parks, schools, shopping, bike paths, and transit, this home combines the best of suburban tranquility and city convenience. (id:58456)
Century 21 Synergy Realty Inc
2685 Concession 7 Road
Hawkesbury, Ontario
Six acres of unparalleled beauty and sustainability for the enthusiastic gardener, horticulturalist or family enterprise! More than 3,000 varieties of plants and trees, professionally maintained for more than three decades make this a dream come true! First time on the market for this one-of-a-kind property. A welcoming three-bedroom bungalow is at the heart of it all, with 10-inch thick stone exterior walls built by the owner. Open-concept living-dining-kitchen area. Additions to the house include a handy mud room, and a one-bedroom, one bathroom suite, perfect for visitors (with separate entrance). Nine-foot ceilings in unfinished basement, open for potential projects. Also: a cold room and a garage attached to the basement to drive in and bring your crops for storage or processing. This amazing property includes more than 30 varieties of apple, pear and plum trees in your orchards, beautiful mature trees, perennials, shrubs, vegetable garden plots galore and an irrigation system supplied by an excellent well. You will be ready to get started as all farm equipment, wine-making equipment, cider press, gardening equipment and all accessories are included in the sale. Detached machine and storage shed 7.5 x 16 metres, built on low concrete wall on concrete slab. 24 hours irrevocable on all offers. (id:58456)
RE/MAX Delta Realty
1201 - 2951 Riverside Drive
Ottawa, Ontario
This isn't just a condo - it's your private retreat above the trees. This turn-key, renovated penthouse offers a blend of modern design and everyday livability, just moments from Mooney's Bay. Open the door & you are welcomed into a bright open-plan layout that was completely reimagined in 2019 to maximize space, light and flow. The modern kitchen is a true centerpiece, with sleek quartz countertops on the center island perfect for casual dining or entertaining. The removal of walls around the kitchen has created an airy connection to the living/dining area, which is enhanced by hardwood floors and recessed pot lighting. Bedroom offers plenty of space for your king-sized bed and the spa-inspired bathroom has been fully redesigned with elegant fixtures and contemporary finishes. Unwind on your northeast-facing balcony, where sky views and soft breezes offer a quiet moment away from it all. Life here extends beyond your front door - swim laps in the outdoor pool, hit the tennis court, relax in the sauna, or connect with neighbours in the lounge. There's also a guest suite, fitness area with pool table, secure bike storage, and more. Monthly condo fees include all utilities - heat, air conditioning, hydro, water, and building insurance - making for truly hassle-free living. Good news for buyers, the current condo fees of $804.60 will be decreasing to $590.33 effective August 1st, 2025. With Mooney's Bay right across the street, Carleton University nearby and easy access to transit, parks, paths and Ottawa's downtown, everything you need is within reach. (id:58456)
Bennett Property Shop Realty
251 Margaret Avenue
Kitchener, Ontario
Welcome to 251 Margaret Avenue, a charming and newly renovated LEGAL DUPLEX located in the heart of Kitchener, 4 bedrooms | 3 bathrooms | 4 parking spots | finished basement, just a short walk to downtown, communitech, grand river hospital, and more! This meticulously maintained brick home blends timeless character with lots of modern upgrades. The main floor unit offers two generous bedrooms, a bright living room, a 4-piece bath, and a stunning white modern kitchen featuring quartz countertops and abundant cupboard space, plus in-suite laundry. The upper unit boasts two additional bedrooms, a spacious living room, separate dining area, another full kitchen with quartz counters, and a second 4-piece bath for extended family or rental income. The basement adds exceptional flexibility with a large rec room, 3-piece bath, utility room, and unfinished space ready for your vision. Set on a deep 38' x 119.5' lot, the home is complemented by a welcoming front porch, a huge parking driveway, and beautiful front yard and backyard. With 2 stoves, 2 refrigerators, 2 dishwashers, 2 washers, and 2 dryers included, this move-in-ready duplex is perfect for investors or families seeking a versatile property. Each unit has its own hydro meter and electrical panel. The property also features separate furnaces: a natural gas furnace for the main unit and an electric heat pump for the upstairs unit. Some photos are virtually staged. 24 hours irrevocable for all offers. (id:58456)
Uni Realty Group Inc
251 Margaret Avenue
Kitchener, Ontario
Welcome to 251 Margaret Avenue, a charming and newly renovated LEGAL DUPLEX located in the heart of Kitchener, 4 bedrooms | 3 bathrooms | 4 parking spots | finished basement, just a short walk to downtown, communitech, grand river hospital, and more! This meticulously maintained brick home blends timeless character with lots of modern upgrades. The main floor unit offers two generous bedrooms, a bright living room, a 4-piece bath, and a stunning white modern kitchen featuring quartz countertops and abundant cupboard space, plus in-suite laundry. The upper unit boasts two additional bedrooms, a spacious living room, separate dining area, another full kitchen with quartz counters, and a second 4-piece bath for extended family or rental income. The basement adds exceptional flexibility with a large rec room, 3-piece bath, utility room, and unfinished space ready for your vision. Set on a deep 38' x 119.5' lot, the home is complemented by a welcoming front porch, a huge parking driveway, and beautiful front yard and backyard. With 2 stoves, 2 refrigerators, 2 dishwashers, 2 washers, and 2 dryers included, this move-in-ready duplex is perfect for investors or families seeking a versatile property. Each unit has its own hydro meter and electrical panel. The property also features separate furnaces: a natural gas furnace for the main unit and an electric heat pump for the upstairs unit. Some photos are virtually staged. 24 hours irrevocable for all offers. (id:58456)
Uni Realty Group Inc
68 Boyd Street
Champlain, Ontario
A move-in ready semi-detached for your family! Move to this quiet neighbourhood in Vankleek Hill, a short walk from everything! Space for the kids to play in the back yard, and room for a garden, too! This one has it all! Here is your check-list: high-end kitchen cabinetry and open-concept style; this is perfect for entertaining or family life! Two-way cabinetry creates sleek storage in LR/DR area. Updated, contemporary 4-piece bath. Three good-sized bedrooms on upper level. Large recreation room in lower level. Extra-large laundry area and super-practical large storage space under front of house. Refrigerator, stove, range microwave hood fan, dishwasher, washer, dryer, and back yard shed included. Immediate occupancy. More photos soon. 24 hours irrevocable on all offers. (id:58456)
RE/MAX Delta Realty
3451 River Run Avenue
Ottawa, Ontario
This beautifully appointed Meadowridge Model, offers over 2300 square feet above grade and an impressive layout designed for modern living. Featuring 4+1 bedrooms, 3.5 baths, and a wealth of stylish upgrades, this home is a must-see! Key Features:Spacious & Elegant Layout: A front office, a huge dining room, and a cozy living room with a gas fireplace create inviting spaces for work and relaxation. Gourmet Kitchen: The show stopping kitchen remodel includes a wall of cabinets and a massive kitchen island perfect for the chef in your family. Luxurious Primary Suite: A serene retreat with a 4-piece ensuite, soaker tub, and large walk-in closet. Generous Bedrooms: Each upstairs bedroom is spacious, with plenty of storage, plus a convenient second-floor laundry room and two large adjacent closets. Finished Basement: Offers a rec room, an additional bedroom with a dressing room, a 3-piece bath and a large storage room. It is an ideal retreat for guests or extended family. Prime Location: Nestled in the heart of Half Moon Bay, walking distance to Half Moon Bay Public School, many parks and The Minto Recreation Complex. Don't miss out on this incredible opportunity. Book your showing today! (id:58456)
Royal LePage Performance Realty
343 Eckerson Avenue
Ottawa, Ontario
No carpet. Welcome to 343 Eckerson Avenue, a beautifully maintained, spacious family home in the heart of Stittsville. This 4-bedroom, 4-bathroom detached property is ideally located on a quiet, low-traffic street across from a peaceful wooded area, offering both privacy and tranquility. The main level features a bright and airy foyer, a formal living room, and a versatile denideal for a home office or study. The separate dining room is highlighted by a large window that fills the space with natural light.The open-concept kitchen is the hub of the home, stainless steel appliances including a gas stove and ample cabinetry. The adjacent family room offers a cozy atmosphere with a gas fireplace, pot lighting, and direct access to the backyard through an oversized patio door. Enjoy outdoor living on the wooden deck and gazebo in the fully fenced backyardperfect for relaxing or entertaining, especially when the surrounding trees are in full bloom. Upstairs, you'll find generously sized bedrooms and wide hallways that add to the open feel. The spacious primary suite includes a walk-in closet and a 4-piece ensuite with a soaker tub under a large corner window, and a separate shower. One of the secondary bedrooms features vaulted ceilings and its own walk-in closet with a window. The basement offers a full bathroom finish and excellent potential for additional living space, a home gym, or recreation area, along with plenty of room for storage. This home is conveniently located near top-rated schools, parks, and shopping, with easy access to the Recreation Complex, Stittsville Main Street, and local amenities. Dont miss your opportunity to own this spacious and well-appointed home in one of Stittsvilles most desirable neighbourhoods! (id:58456)
Home Run Realty Inc.
1730 Concession 6 Road
Alfred And Plantagenet, Ontario
Your hobby farm awaits! This impeccable home with outbuildings, mature trees and eight acres is a rare find! Perched on a rise on a quiet country road, this three-bedroom bungalow and extra buildings offer limitless possibilities. Enjoy the beautiful view as you look at your acreage from your rear deck. Imagine quiet evenings listening to the rain from inside your gazebo, just steps from the house. This is a great property for a hobby farm, large-scale gardener or a mini-orchard of your every own! Tons of storage for all of your big toys! The house with its bright interior offers main floor living and a great layout. Discover a large recreation room, exercise room, lots of storage and a large utility room in the basement. Propane fireplace in main floor living room; wood stove in basement recreation room. A basement wood room awaits for a winter's worth of firewood. Practicality at every turn, but so many indoor and outdoor spaces to relax and enjoy life! Everything is ready for you! A barn with horse stalls and loft? Space for more than one workshop and lots of storage? Dreaming of sustainable living? A hobby farm? A Coverall for your equipment or projects? A two-car garage? A chicken coop? Yes to everything! 24 hours irrevocable on all offers. (id:58456)
RE/MAX Delta Realty
1694 Toulouse Crescent
Ottawa, Ontario
***Open House this Sunday, July 6th, 2025*** This beautifully maintained 3-bedroom home is a true gem! From the striking interlock driveway to the updated interiors, its clear that every detail has been thoughtfully designed. The main floor boasts hardwood floors (installed in 2022), slate tiles in the kitchen and dining room, and stunning quartz countertops paired with sleek stainless steel appliances. The spacious living room is enhanced by a natural gas fireplace and an abundance of natural light. The master bedroom features new hardwood floors (2022), a walk-in closet, and a fully upgraded ensuite bath (2022).The lower level, with brand new laminate flooring and staircase (Dec 2024), offers two large bedrooms, a generous rec room, a full bathroom, and a laundry room. Outdoors, enjoy the private backyard with a two-tier deck, a convenient garden shed, and well-maintained landscaping. Plus, the home is ideally located near schools, shopping, parks, and OC Transpo. Do not miss the chance to make this rare find yours! (id:58456)
Royal LePage Performance Realty
226 - 31 Eric Devlin Lane
Perth, Ontario
Welcome to Lanark Lifestyles luxury apartments! This four-storey complex situated on the same land as the retirement residence. The two buildings are joined by a state-of-the-art clubhouse and is now open which includes a a hydro-therapy pool, sauna, games room with pool table etc., large gym, yoga studio, bar, party room with full kitchen! In this low pressure living environment - whether it's selling your home first, downsizing, relocating - you decide when you are ready to make the move and select your unit. This beautifully designed 1 Bedroom plus den unit with quartz countertops, luxury laminate flooring throughout and a carpeted Den for that extra coziness. Enjoy your tea each morning on your 77 sqft balcony. Book your showing today! Open houses every Saturday & Sunday 1-4pm. (id:58456)
Exp Realty
1795 Kerr Avenue
Ottawa, Ontario
Great opportunity to purchase a residential LOT (R1O) with just under 56ft of frontage in desirable McKellar Heights. Multiple highest and best use of the land, including up to three gentle intensification principal units (as per Bill 23, More Homes Built Faster Act, 2022), detached dwelling unit, secondary dwelling unit. Perfect for investors who land bank, small to mid-size developers preparing their next build, or individuals dreaming of building their future home. LOT is minutes to all of Carling amenities. Easy access to the 417 via Maitland or Carling/Kirkwood. Walking distance to the Jewish Community Centre, Ottawa Academy of Martial Arts, Multicultural Child Development Centre, and Carlingwood Mall. Located in the catchment area of Nepean High School, Broadview Avenue Public School, St.Daniel School and many english Catholic Schools. Please contact for additional information. Vendor Take Back (VTB) is a possibility. (id:58456)
RE/MAX Hallmark Realty Group
44 George Street
Russell, Ontario
Nestled on a beautifully landscaped corner lot in the village of Russell's, this warm and inviting residence is a combination of comfort, space, and practicality with timeless charm. The main floor features a spacious living room with a lrg picture window and fireplace with a custom stone surround that serves as a beautiful focal point in the living room. The generously sized dining room is the perfect setting for family dinners or entertaining guests. At the heart of the home is a well-appointed kitchen, complete with a central island that offers both prep space and storage. The sunroom is an ideal space for morning coffee, quiet reading, or birdwatching as you take in views of the garden. The main floor laundry room and a full bathroom complete the main floor. Upstairs, you'll find 3 generously sized bedrooms incl. the primary bedroom boasting an impressive walk-in closet with extensive built-in shelving. The lower level of the home expands your living space with a rec room and a fourth bedroom, ideal for guests, teens, or a home office. Tons of storage. The oversized double garage is a rare find, offering room for multiple vehicles, storage, and even space for a workshop. Serene and private outdoor setting w/ a fully fenced yard, mature flowering trees and garden. Steps from amenities, recreation, the fairgrounds, trails and more. This property offers the perfect balance of town convenience and tranquil country living. Countless updates including Basement 2021, Deck, 2021, Upstairs flooring 2022, Primary walk-in closet 2023, Siding 2024, Washer/dryer 2025, Roof 2020. Book your showing today. (id:58456)
Exit Realty Matrix
204 - 31 Eric Devlin Lane
Perth, Ontario
Welcome to Lanark Lifestyles luxury apartments! In this low pressure living environment - getting yourself set up whether it's selling your home first, downsizing, relocating - you decide when you are ready to make the move and select your unit. All independent living suites are equipped with convenience, comfort and safety features such as a kitchen, generous storage space, individual temperature control, bathroom heat lamps, a shower with a built-in bench. This beautifully designed studio plus den unit with quartz countertops, luxury laminate flooring throughout and a carpeted bedroom for that extra coziness. Enjoy your tea each morning on your 65 sqft balcony. Book your showing today! Open houses every Saturday & Sunday 1-4pm. (id:58456)
Exp Realty

