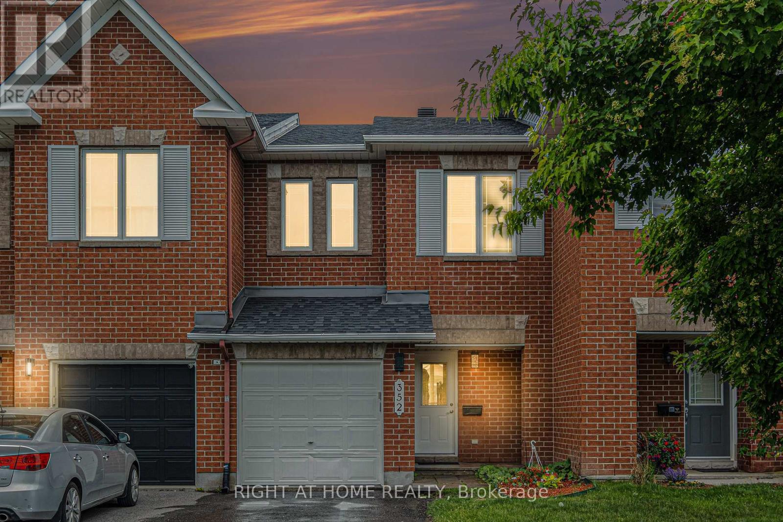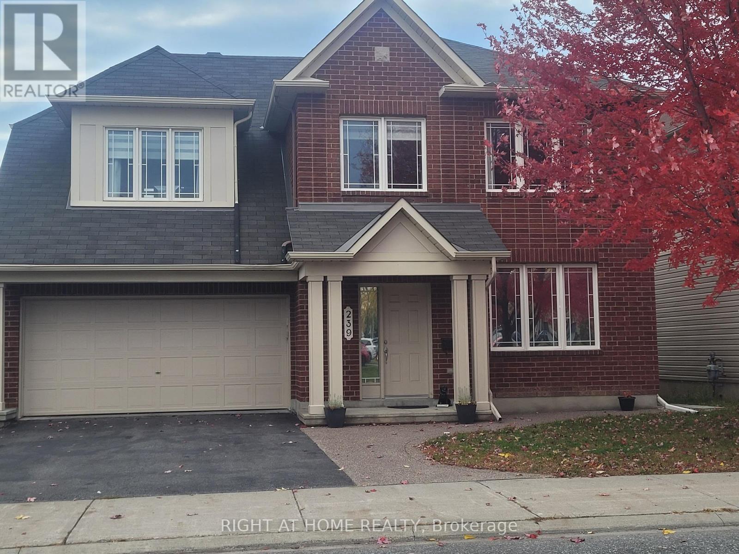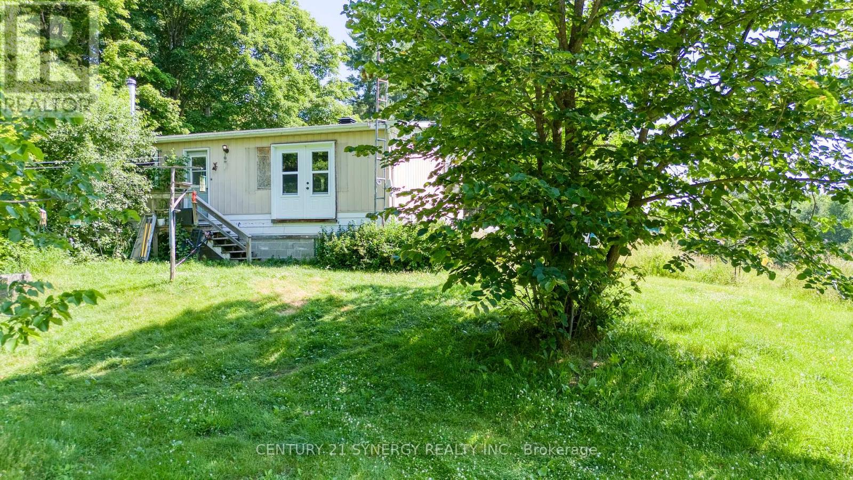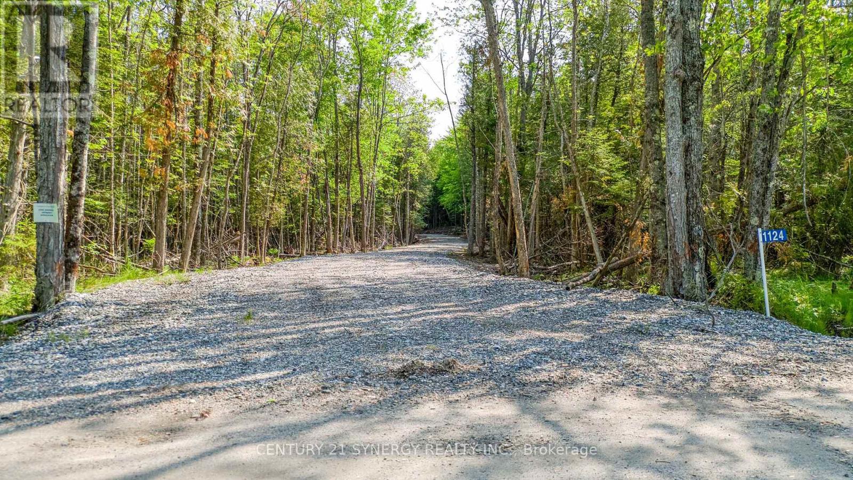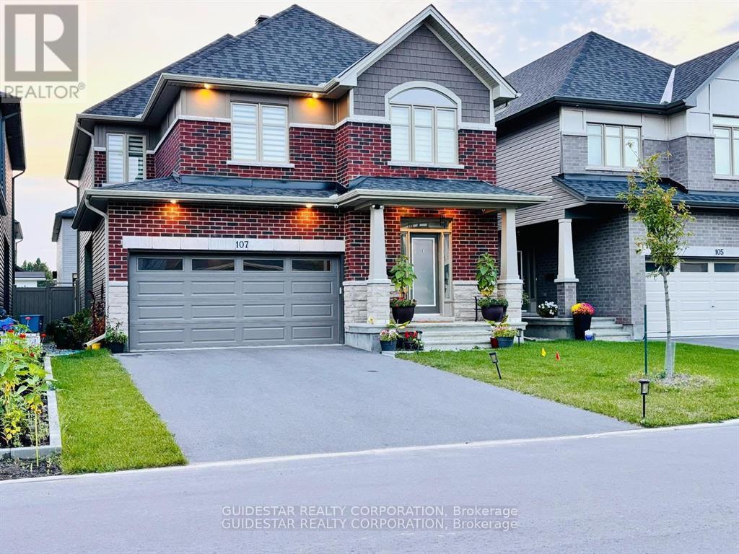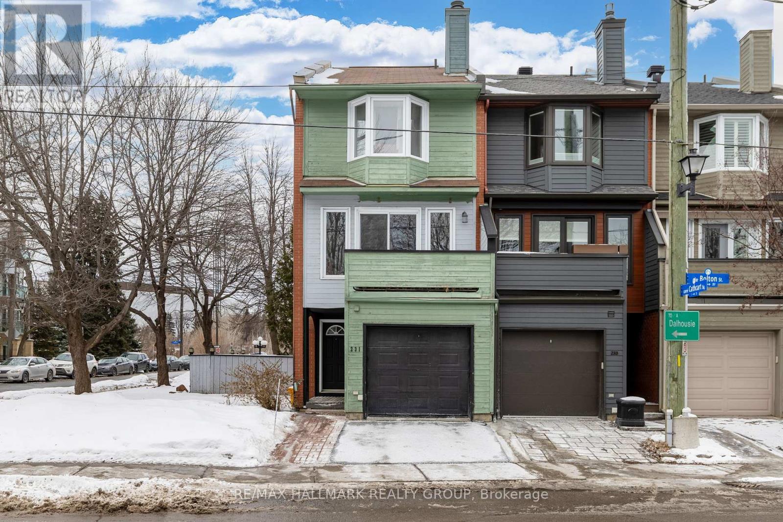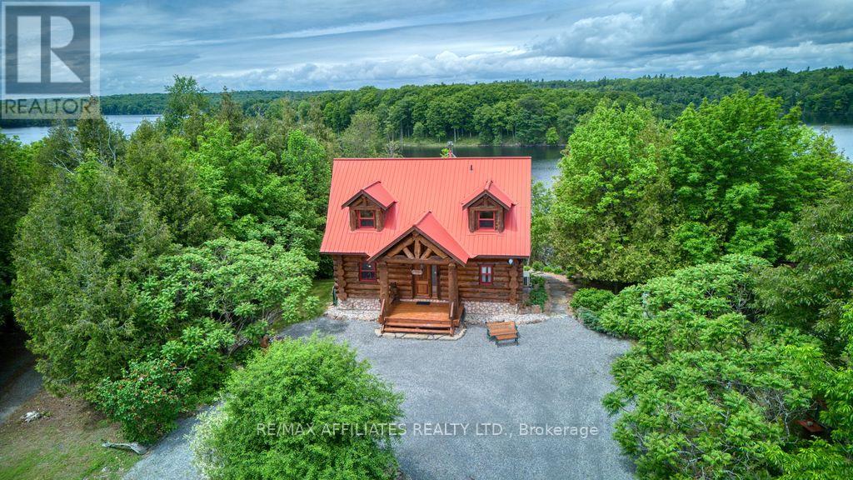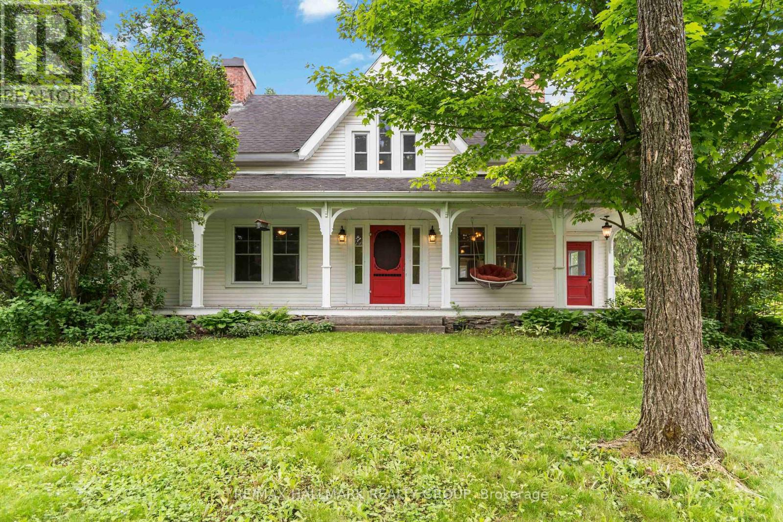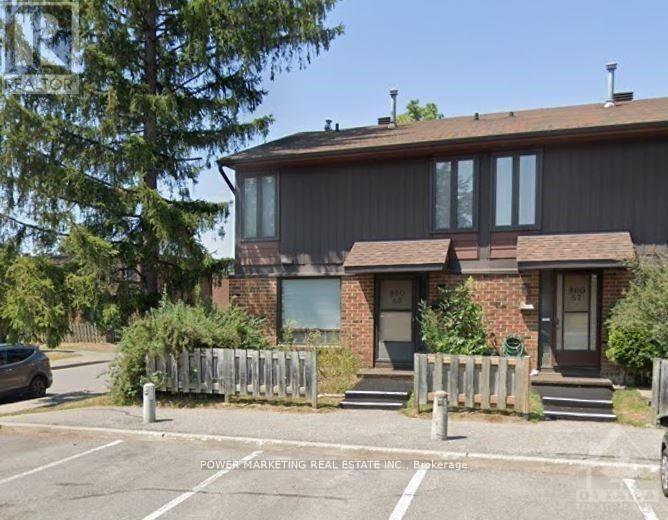Search Results
352 Selene Way
Ottawa, Ontario
Welcome to 352 SELENE WAY, a beautifully upgraded townhome in Orleans. Located in the heart of family-friendly Avalon East with No front neighbors ! conveniently located close to parks, schools, shopping and transit. This Minto Empire model townhome offers timeless appeal. With 3 bedrooms and 2.5 bathrooms, this home is ideal for families, professionals, or anyone looking for comfortable, low-maintenance living. Beautiful hardwood flooring runs throughout all living spaces, adding warmth and cohesion to the home. Bright entry w/9ft ceilings leads to the open concept main floor features an inviting living room with a gas fireplace, and New and elegant chandelier , flowing into the dining area; perfect for both everyday living and entertaining. A charming archway connects the living room to a classic kitchen, complete with stainless steel appliances, and plenty of counter space. Upstairs, you'll find three generous bedrooms, including an oversized primary suite with a walk-in closet and a luxurious ensuite . The two additional bedrooms share a 4-piece bathroom. The fully finished basement offers a bright and inviting rec room with a large window flooding the space with daylight, plus a dedicated laundry area, ample storage space & a rough-in for a future bathroom. Step outside to your fully-fenced fenced backyard wIth large deck patio, an ideal retreat for summer evenings or year-round relaxation. This home has been meticulously maintained with numerous recent updates: Interior repaint (2025), Roof (2025) with 10 year labour and maintenance warranty , Furnaces (2023), A/C (2023), Hood Fan (2025) (id:58456)
Right At Home Realty
6473 Springhill Road
Ottawa, Ontario
Step into this hidden 4.17 Acres countryside retreat, where peace, privacy, & nature come together. Welcome to 6473 Springhill Rd, Ian Drew built Walkout Bungalow, built in 2007. Surrounded by nature, this home offers complete privacy with no rear neighbours, a massive backyard that transitions from open grassy space to a tranquil wooded area, & even a private trail perfect for walking, biking, ATVing, hunting or simply enjoying the outdoors. The bright, open-concept main floor features refinished hardwood floors, fresh paint, and large vaulted ceiling windows that flood the living area with natural light. The layout includes a breakfast area, chef's kitchen, mudroom, and a flexible space ideal for a formal dining room or office. With four generously sized bedrooms and two full 4-piece bathrooms, including a spacious primary ensuite, this home is perfect for families of all sizes. Step outside onto the expansive rear deck ideal for entertaining, relaxing, or enjoying the peace and quiet of the forested landscape. The ground-level walkout basement offers a finished living area with possible fifth bedroom, rough in bathroom to finish to your liking, a home gym, and plenty of open space ready to be transformed. With enough room to easily accommodate a future in-law suite, the possibilities are endless. Additional features include a double attached garage, new propane furnace and roof (2023), and updated windows (approx. 10 years ago). 48 Hours Irrevocable as per form 244 // ONE OFFER IN HAND PRESENTING TO SELLERS JULY 8TH 6PM (id:58456)
Royal LePage Team Realty
239 Highpointe Crescent
Ottawa, Ontario
This Unique & Elegant, Updated Top to Bottom 5(4+1) Bedroom & 5 Bathroom home has everything you would want! Main Level has welcoming foyer, huge Living Rm, Dining Rm, Powder Rm, Newer Kitchen, Bearkfast area, Separate Family Rm w/Gas fireplace. KITCHEN tastefully upgraded with TONS of storage/ custom soft-closing cabinets, Stone counter tops, HUGE ISLAND w/Waterfall Countertop and Stainless Steel appliances. 2nd Level has 4 good size bedrooms, Office Nook and 3 FULL BATHS. Basement has additional Bedroom + FULL bath, walk-in closet, more storage and a Huge Rec Rm for entertaining family and friends. Hardwood on main lvl, 2nd lvl and stairs. Lots of natural light throughout, stone countertops, NO CARPET throughout, Pot-lights, Ecobee Thermostat, Zebra Blinds. HUGE BACKYARD with Concrete Patio to enjoy Summer w/family & friends. AMAZING LOCATION. STEPS from schools, Public Transit, Shopping, Natural trails, Parks, Tennis Courts, Splash pads, Cinemas, Restaurants, Marketplace & much more. No monthly payments for Water Heater. DON'T miss out! (id:58456)
Right At Home Realty
184 Sugarbush Road
Lanark Highlands, Ontario
Nestled on a quiet stretch of country road just minutes outside the village of Lanark, this 3.65-acre property offers the perfect blend of natural beauty, privacy, and potential. With gently rolling land, mature trees, and a peaceful pond, the setting is ideal for anyone seeking a quieter, more self-sufficient lifestyle. The yard is both usable and picturesque, offering a mix of open grassy areas and treed boundaries that create a sense of seclusion without feeling isolated. A natural pond adds to the charm of the landscape, attracting birds and wildlife and providing a peaceful backdrop for country living. Several outbuildings are located on the property, offering versatile space for storage, workshops, or hobby farming. Whether you dream of starting a garden, keeping chickens, building a greenhouse, or simply enjoying the wide open space, the land here provides the canvas for your rural vision. The established gardens and existing structures make it easy to imagine a more self-sustaining lifestyle, while the size of the lot offers room to grow both figuratively and literally. This is a property that invites creativity, whether you're starting a homestead, renovating for resale, or planning to raise a family surrounded by nature. The home itself is a classic bungalow with solid bones and a simple, functional layout. While it does require cosmetic updates, it appears to be structurally sound, offering a great starting point for anyone ready to roll up their sleeves. With some renovation work and vision, this home has the potential to be transformed into a charming country retreat or a beautiful full-time residence. Inside, the rooms are filled with natural light, and the layout lends itself well to modern updates. Whether you're a first-time buyer looking to break into the market, a house flipper searching for your next project, or a growing family ready to build sweat equity, this home offers a rare and affordable opportunity. (id:58456)
Century 21 Synergy Realty Inc.
1124 Concession 6b Lanark Concession
Lanark Highlands, Ontario
Located just minutes from Carleton Place, Almonte, and Perth, this stunning 7.6-acre parcel offers the perfect balance of peaceful rural living and convenient access to vibrant small-town amenities. Tucked away on a quiet gravel side road and surrounded by open farmland, this property delivers ultimate privacy in a truly serene setting. A professionally constructed driveway a $40,000 investment winds deep into the lot, providing both easy access and an impressive entrance to your future home. Whether you're dreaming of a secluded country retreat, a custom estate, or a nature-inspired getaway, you'll find multiple ideal building sites waiting for your vision. Hydro is available right at the road, making the transition from vacant land to your dream build that much smoother. The land itself offers gently rolling terrain, a mix of open space and mature trees, and uninterrupted views of the countryside ideal for enjoying quiet mornings, starlit nights, and everything in between. This is a rare opportunity to secure a spacious and scenic lot in the heart of Lanark Highlands. With privacy, access, and potential all in one package, this property is ready for you to make it your own. Don't miss your chance to walk this incredible land and experience the possibilities firsthand. Contact us today to arrange a viewing. (id:58456)
Century 21 Synergy Realty Inc.
5 Mcphail Road
Carleton Place, Ontario
Fall in love with this beautifully designed 3-bedroom 3 bathroom townhome, ideally located just minutes from Highway 7 and close to shopping, dining, and everyday conveniences. Set in a family-friendly neighbourhood, this home offers the perfect blend of comfort, style, and functionality. The main floor boasts an open-concept layout with light maple hardwood flooring, large windows that fill the space with natural light, and a modern kitchen featuring stainless steel appliances, a center island, and plenty of counter space, perfect for entertaining or everyday living. Upstairs, you'll find three spacious bedrooms, including a generous primary suite complete with a walk-in closet and sleek ensuite with a glass shower. The second-floor laundry closet adds convenience to your daily routine. The fully finished basement offers a versatile rec room ideal for movie nights, a home gym, or a play area along with ample storage space. Step outside to your private, fenced backyard, a perfect retreat for summer BBQs. This home checks all the boxes, don't miss your chance to make it yours! 24 hours irrevocable on all offers. (id:58456)
Royal LePage Integrity Realty
107 Heirloom Street
Ottawa, Ontario
This stunning and upgraded Claridge Cumberland model, built in December 2022, features 5 bedrooms, 3.5 bathrooms, and 3,400 sq. ft. of living space, including 2,600 sq. ft. above ground and a 800 sq. ft. finished basement. Featuring over $90,000 in premium upgrades, this home seamlessly blends modern style and comfort perfect for family living. As you step inside, you're greeted by a sense of warmth and openness, especially with the formal living and dining areas that make a striking first impression. The main floor is designed for both relaxed living and sophisticated entertaining. A two-way fireplace divides the living room and sun-drenched great room, infusing both with warmth and character. Large windows line the great room, allowing natural light to flood the space, with remote-controlled custom-fit blinds for added convenience and style. The great room offers ample space for family relaxation and casual socializing. The upgraded kitchen is a chef's dream, with sleek quartz countertops, custom cabinetry, high-end stainless steel appliances, and a spacious island for prep, quick meals, or entertaining. A walk-in pantry provides additional storage, keeping the kitchen organized and functional. The second floor is designed for comfort, featuring four spacious bedrooms, including a master suite with a luxurious five-piece ensuite and a walk-in closet. Additionally, there is a second full bathroom, ensuring convenience for both family members and guests.. A versatile loft space can be used as an office, reading nook, or play area. The fully finished basement includes a spacious recreation room, ideal for movie nights or activities, a fifth bedroom for guests or a home office, and an additional full bathroom. The garage is roughed in for an electric car charging station. Fully fenced backyard offers plenty of space for outdoor activities, gardening, or simply enjoying the fresh air. Home is just minutes from the LRT, shopping, top rated schools and parks. (id:58456)
Guidestar Realty Corporation
2056 Dorima Street
Ottawa, Ontario
Nestled on a peaceful cul-de-sac in a sought-after neighborhood, this beautifully maintained Minto Empire model offers 3 bedrooms, 2.5 baths, and timeless charm. The home features freshly painted main and upper levels (2024), updated flooring throughout (2022), crown mouldings, and a cozy gas fireplace. The kitchen is equipped with classic maple shaker cabinetry and neutral ceramic tile. Enjoy outdoor living in the fully fenced backyard, complete with a deck, patio, and no direct residential neighbours behind. Roof redone in 2021. A home that checks all the right boxes. (id:58456)
Exit Results Realty
231 Bolton Street
Ottawa, Ontario
FULLY FURNISHED. Discover the perfect blend of urban vibrancy and peaceful living in this stunning end-unit townhome, nestled just steps from the Byward Market and all its amenities, tucked away in a quiet neighborhood overlooking Cathcart Square Park. This executive three-storey home is bathed in natural light, thanks to skylights. Inside, you'll find three spacious bedrooms, a main floor den/office, and a 3-piece bath that opens to a private, fenced patio. The sun-filled kitchen features a cozy bay window nook, while the open-concept living and dining areas effortlessly flow out to a large balcony with park views. The generously-sized master suite offers dual closets and a full ensuite bathroom. Enjoy leisurely walks or runs along the Ottawa River, evening strolls to explore the lively nightlife, or fresh finds at the farmers market. This isn't just a home, it's a lifestyle! (id:58456)
RE/MAX Hallmark Realty Group
D - 1602 Crozier Road
Tay Valley, Ontario
This is the waterfront property you've been dreaming of! Imagine an custom built Tapawingo Eastern White Pine Log home nestled on a stunning parcel of land, with not one, but two sides of waterfront bliss! On the home side, you'll find 257 feet of deep, pristine water, perfect for diving off the dock and making a splash. Just across a quaint lane, enjoy another 133 feet of a deep natural bay, ideal for any size boat to keep it sheltered from the winds and waves. There's a cozy firepit ready for marshmallow toasting, and a fantastic storage shed for all your adventure gear and toys! Once you arrive at this unique home, you'll be enchanted by the forested views and playful touches scattered throughout. Be greeted by charming bears on the front steps, spot a cheeky raccoon on the staircase, and admire the beautiful bird-inspired stained glass that seamlessly ties the natural surroundings with the warmth of the wood. This place is a whimsical wonderland waiting for your next adventure! There are 2 bedrooms, plus plenty of space for more sleeping options in the large loft or cooler downstairs area. The full basement is ready for all your needs, with a tool space, wood stove, and tons of storage. The kitchen is a delightful haven for chefs and art lovers alike, featuring handcrafted cupboards inspired by the Group of Seven style. The old-fashioned stove, with its modern conveniences, adds a unique touch of class and function. The large, two-story, double-sided fireplace is a real showstopper in the living room. And don't forget about the screened-in porch for fun family game nights or the spacious deck area overlooking the lake. Upstairs, the large loft area and bedroom boast a cozy Juliette balcony and a full balcony overlooking the serene garden. This incredible location has thought of everything for your enjoyment! (id:58456)
RE/MAX Affiliates Realty Ltd.
689 Front Road W
Champlain, Ontario
Step into this beautifully preserved three-bedroom, one-and-a-half-storey century home where charm and character meet modern comfort. Nestled on an oversized, tree-filled lot in the heart of L'Orignal, this home offers a coveted lifestyle of walkable conveniencejust steps to the sandy beach, scenic marina, waterfront parks, and beloved local favourites. Spend your mornings strolling along the Ottawa River, afternoons at the beach, and evenings dining waterside at Riverest Restaurant. The wraparound front porch invites lingering mornings and relaxed evenings, while original pine plank floors, oak columns, and vintage trim add timeless warmth throughout. The rustic country kitchen pairs stainless appliances with butcher block counters, opening to a sunlit dining room overlooking the gardens. The living room features a brick fireplace and custom built-ins, complemented by a second family room with a stone-accented woodstove for cozy evenings. The main floor also includes a powder room with charming under-stair nook and an oversized laundry and flex space ideal for a home office, studio, or mudroom. Upstairs, three character-filled bedrooms, an updated full bath, and a generous walk-in closet complete the space. Outdoors, a fenced area offers safety for pets or children, alongside a garden shed, oversized detached garage, and large paved driveway. Natural gas boiler heat provides efficient, year-round comfort. A rare opportunity to own a property with true storybook charmblending heritage warmth, village lifestyle, and the best of waterfront livingin one of Eastern Ontarios most picturesque communities. 24 hours irrevocable on all offers. (id:58456)
RE/MAX Hallmark Realty Group
89 - 860 Cahill Drive
Ottawa, Ontario
Bargain Hunters, First time home buyers & investors! Spacious 3 bedroom home 2 bathrooms home with large living and dining room, good size kitchen, good size bedrooms with large closets, finished lower level with large family room, laundry room and storage. Large backyard and more! 10 minutes to Downtown & Carleton University! close to all amenities! needs some upgrading. Tenanted and needs over 24 hours, all showings during the week has to be 4-7:45 , week-ends 10-6 , Call now!! (id:58456)
Power Marketing Real Estate Inc.
