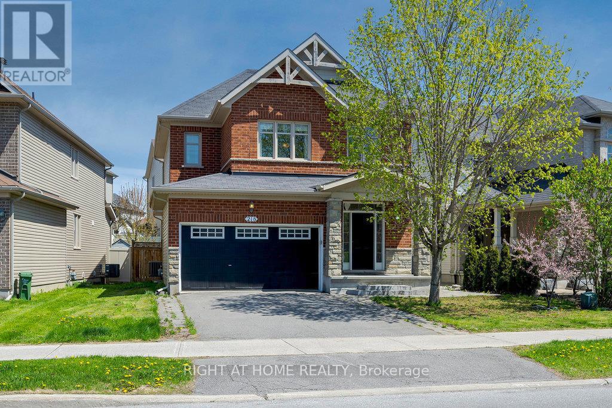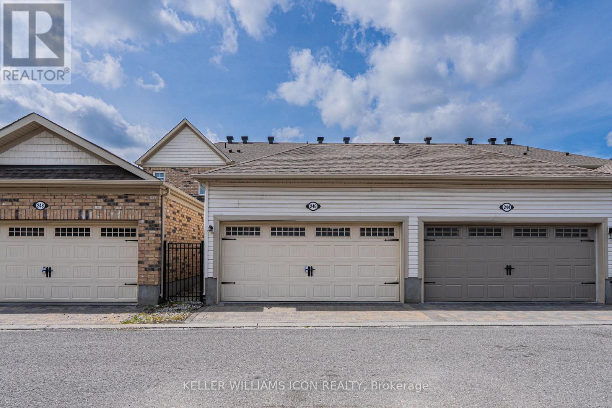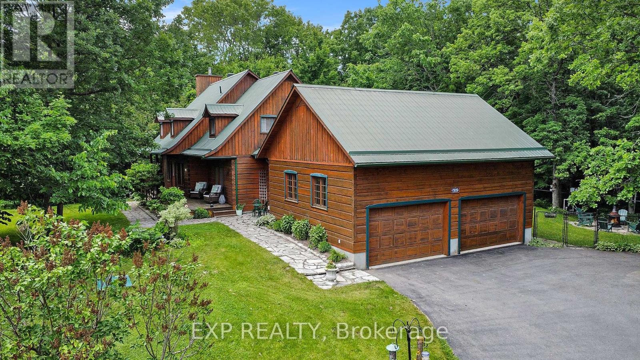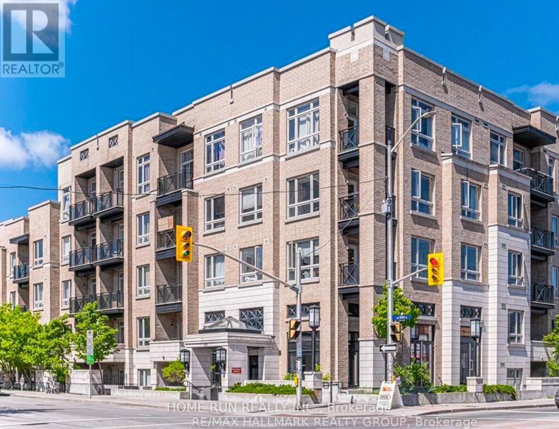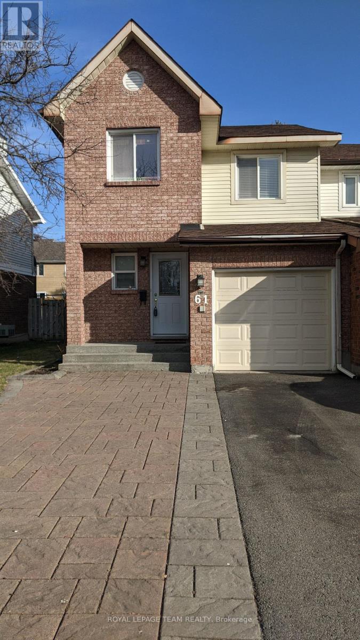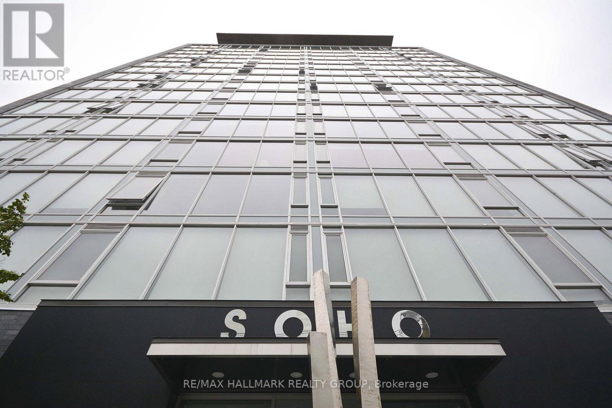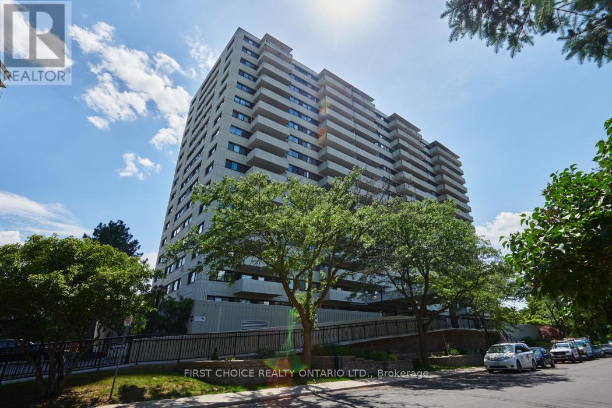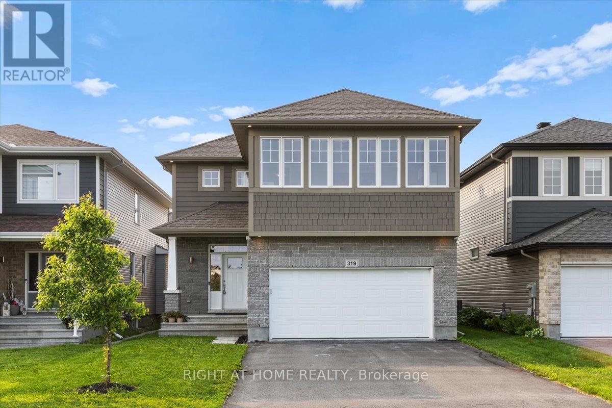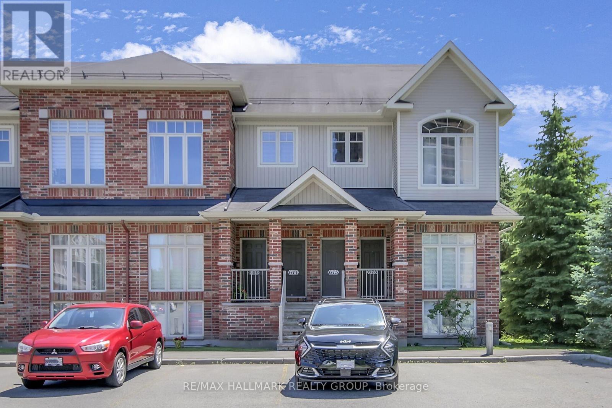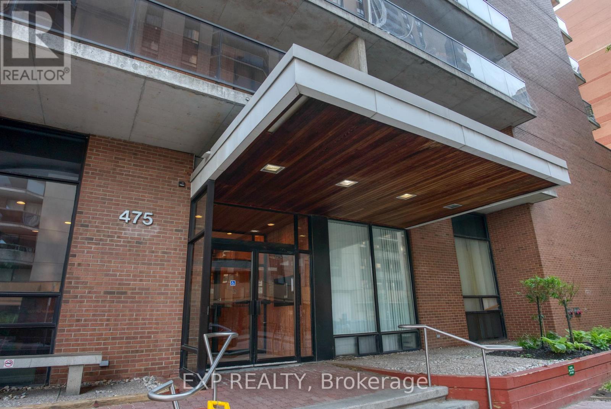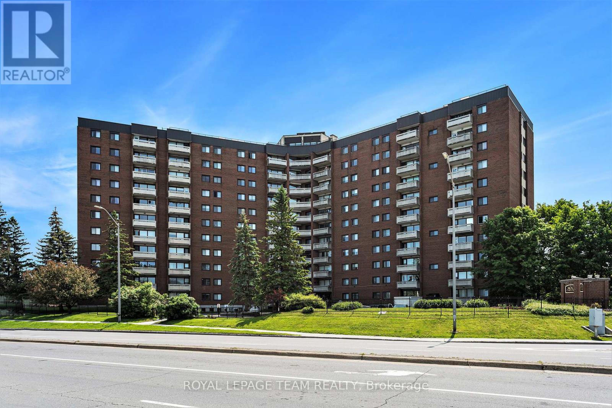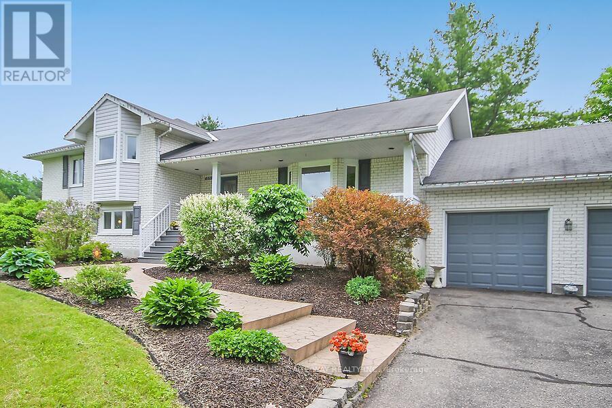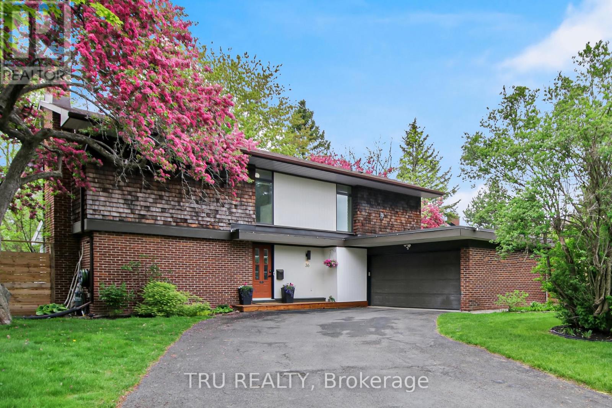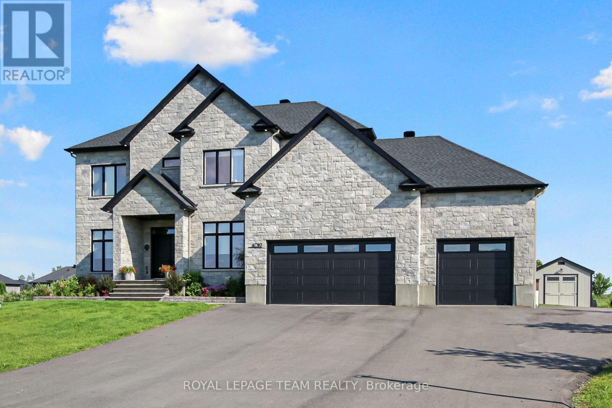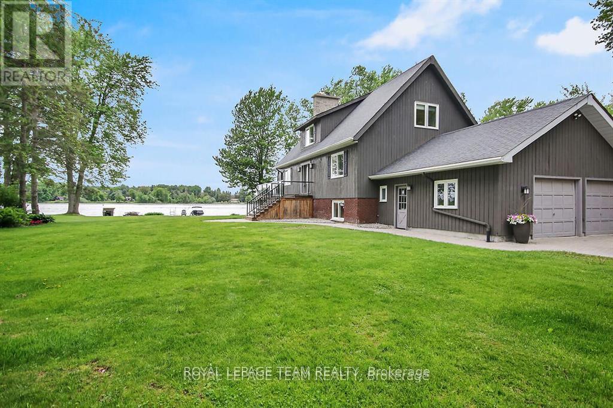Search Results
85 Evelyn Powers Private
Ottawa, Ontario
Located on a coveted, private court, this rare and spacious townhome in Stittsville perfectly blends comfort, style, and bold design. Step inside to a bright main floor featuring 9-foot ceilings and oversized windows that flood the living and dining rooms with natural light. At the front, a versatile space that can be used as an office or den provides the perfect spot for working from home, extra seating, or a dining area. The kitchen is beautifully appointed with ample cabinetry, stainless steel appliances, a breakfast bar, and a cozy eating area ideal for family meals and entertaining.Upstairs, relax in a spacious family room featuring vaulted ceilings, a cozy gas fireplace, and elegant California shutters. The expansive primary bedroom offers a walk-in closet and a well-appointed ensuite with both a soaking tub and a separate shower. Two additional spacious bedrooms, two linen closets, a second bathroom, and a convenient laundry area complete the upper level.The walkout basement is sure to impress, offering a large amount of flexible space for recreation, a future in-law suite, or additional living areas.Step outside to a fully fenced, low-maintenance, south-facing backyard that basks in all-day sun perfect for relaxing or entertaining outdoors.Located within walking distance to parks, trails, and some of the best schools in the area, this home is truly the perfect place to call your own. (id:58456)
Royal LePage Integrity Realty
218 Keyrock Drive
Ottawa, Ontario
Welcome to this exquisite single-family home, nestled in the highly sought-after community of Kanata Lakes and brought to you by the renowned builder Richcraft. Built in 2011, this stunning residence boasts a premium irregular lot size of 46' x 112', providing an ample landscaped outdoor space for your family to enjoy. Step inside to discover a fresh and inviting interior, with the entire home recently painted and plush new carpeting gracing the second level. The striking exterior features elegant stone red brick, creating an impressive first impression. As you enter the main floor, you'll be captivated by the open concept layout, perfect for modern living and entertaining. The hardwood floors lead you into a stylish kitchen equipped with stainless steel appliances and luxurious granite countertops, seamlessly blending into the airy living room, equipped with a cozy gas fireplace. The living rooms access to the spacious backyard is perfect for summer gatherings, complete with a decked area ready for your outdoor furniture and barbecues.The generous dining area transforms easily into a delightful sitting room, making it ideal for family dinners or cozy evenings in. Moving to the second level, you'll find three well-appointed bedrooms, including a magnificent primary suite featuring a walk-in closet and a spa-like 5-piece ensuite. The additional two bedrooms are versatile, perfect for guests or as a home office. But that's not all! The fully finished lower level opens up possibilities for a family room, game room, or whatever your heart desires. The convenience of a laundry room and 2-piece bathroom completes this remarkable home. Don't miss out on this incredible opportunity to own a slice of paradise in Kanata Lakes. Book your showing today and get ready to fall in love with your new home! (id:58456)
Right At Home Realty
364 Appalachian Circle
Ottawa, Ontario
Welcome Home! Prestigious Caivan built spacious 2 story detached home. With no rear neighbours, backing onto forest trails, get away from the hustle and bustle of your daily lives. Walk up into a 10 foot ceiling open concept living area, with a modern kitchen and dining area overlooking your peaceful Backyard. Enjoy entertaining or just cozying up in your large family room with lots of large windows and natural light. Upstairs you have 2 large Secondary Bedrooms, a Main Bathroom and a beautiful Master Bedroom with His & Hers Walk In Closets and an Ensuite Bath so you can escape the everyday. (id:58456)
Exp Realty
246 Longfields Drive
Ottawa, Ontario
Welcome to this beautifully maintained 3-bedroom, 2.5-bath home in the heart of family-friendly Barrhaven!This bright and spacious property features an open-concept main floor with a modern kitchen, generous living and dining areas, and elegant finishes throughout. The upper level offers a large primary bedroom with an ensuite 4 piece bath, two additional bedrooms, and a full main bathroom.The fully finished basement provides versatile additional living space perfect for a rec room, home office, or play area and includes a bathroom rough-in for future customization. A double garage, conveniently located at the rear of the home, adds both functionality and privacy.Ideally situated close to top-rated schools, parks, public transit, and major amenities. Just steps from highly ranked schools, green spaces, shopping centers, and with easy access to downtown. This is a place to call Home. (id:58456)
Keller Williams Icon Realty
304 Locust Ridge
Ottawa, Ontario
Welcome to 304 Locust Ridge a stunning home in the heart of the highly sought-after Trailsedge community in Orleans! Tucked away on a quiet street and facing onto a serene ravine, this home offers peace, privacy, and direct access to the community's picturesque walking trails. Step inside to discover a bright, open-concept layout that exudes warmth and sophistication. The spacious living room features a cozy fireplace perfect for relaxing evenings or gathering with family and friends. The chef-inspired kitchen is both stylish and functional, complete with a large island, breakfast nook, and ample cabinetry, making entertaining effortless and enjoyable. Rich hardwood flooring extends through both the main and second levels, adding timeless elegance throughout. This move-in-ready home boasts four well-appointed bedrooms and four modern bathrooms, offering the perfect blend of comfort and contemporary style. The luxurious primary suite is a true retreat, featuring a spa-like ensuite and a thoughtfully organized walk-in closet. The fully finished basement expands your living space with room for a home gym, office, recreation area, and a full bath plus generous storage options. Outside, your private backyard oasis awaits, ideal for summer BBQs, morning coffee, or simply soaking in the tranquility. Located near excellent schools, recreational facilities, shopping, and all essential amenities, this home offers the perfect balance of nature, community, and convenience. Dont miss your chance to own this beautiful home in one of Orleans most desirable neighbourhoods! (id:58456)
Exp Realty
1014 - 224 Lyon Street
Ottawa, Ontario
Welcome to 224 Lyon #1014! Perfect for young professionals or a single occupant. This bachelor features 9-foot ceilings, exposed concrete walls and ceilings, and floor-to-ceiling windows with downtown views. The open-concept layout of the kitchen boasts quality stainless steel appliances, a subway tile backsplash, quartz counters, and a gas stove. The kitchen and living space are accented by the balcony, offering private views that bring the outdoors in. The den, with a large closet, fits a queen-size bed, and the bathroom features a deep tub with shower and a modern vanity with a quartz counter. In-unit laundry is conveniently located in the kitchen storage area. This apartment is located in the heart of Centretown, close to the LRT stop, Parliament, Restaurants, Cafes, and so much more! This condo has everything you need! Book your private showing today! (id:58456)
Royal LePage Integrity Realty
7925 Resolute Way
Ottawa, Ontario
Rustic Elegance on 2 Acres Custom Log Home Minutes from Greely. Discover the perfect blend of charm and craftsmanship in this custom log home, set on a peaceful lot in Ottawas scenic countryside. Just a short drive from Greely, this warm and inviting retreat offers a lifestyle of serenity, space, and comfort.Step into the welcoming foyer and feel the character unfold in the impressive great room. With soaring ceilings, rich hardwood floors, and a wood-burning fireplace at the centre, its a space designed for both cozy evenings and unforgettable gatherings. The open-concept layout flows seamlessly into a generous dining area, perfectly suited for hosting family and friends.The gourmet kitchen is a standout feature, designed with chefs and entertainers in mind, featuring a large moveable island, stainless steel appliances, and striking timber beams that add to the homes unique character. Just off the kitchen, a light-filled 3-season sunroom offers relaxing views of the private backyard and surrounding greenery, a peaceful place to enjoy a morning coffee or evening unwind.Upstairs, you'll find two well-sized bedrooms and a spacious primary suite complete with cathedral ceilings, a large walk-in closet, and a spa-like feel that invites total relaxation. A practical mudroom with built-in storage and laundry on the main floor adds everyday ease. Outside, the fully landscaped yard is a true escape. Enjoy your own outdoor haven with a hot tub, bonfire pit, walking trails, and a stunning $100,000 in-ground pool and landscaping package added in Summer 2023. The oversized garage delivers both function and style, ideal for storage, hobbies, or your dream workshop. Whether you're craving quiet country living or need quick access to amenities in Greely or Ottawa, this home offers the best of both worlds. Freshly painted upstairs and maintained with pride, its truly move-in ready. Don't miss this rare opportunity and schedule your private showing today! ** This is a linked property.** (id:58456)
Exp Realty
323 - 429 Kent Street
Ottawa, Ontario
Welcome to this beautifully maintained and exceptionally bright 2-bedroom, 1.5-bath condo located in the vibrant heart of downtown Ottawa. This spacious corner unit is filled with natural light from numerous large windows, creating an inviting and airy atmosphere throughout the day. Featuring elegant hardwood flooring across the entire unit, it offers a warm and modern aesthetic with no carpeting to worry about. The open-concept layout seamlessly connects the living and dining areas, providing an ideal space for relaxing or entertaining. The kitchen is functional and well laid out, with generous cabinet space and direct access to one of two private balconies, perfect for morning coffee or evening downtime. The second balcony connects to the living space, offering great flow and outdoor enjoyment. Both bedrooms are generously sized, featuring large closets and easy access to a full bathroom, while a separate half bath enhances convenience for guests. One of the standout features of this unit is the inclusion of two dedicated underground parking spaces, a rare and highly valuable amenity in the downtown core ideal for two-car households or those needing extra flexibility for visitors. Additional highlights include in-unit laundry, plenty of storage options, and a secure, well-managed building with elevator access. Whether you're a working professional, a couple seeking an urban lifestyle, or an investor looking for high-demand rental potential, this property checks all the boxes. Located steps from Parliament Hill, the ByWard Market, Rideau Centre, grocery stores, coffee shops, restaurants, LRT stations, and the Ottawa River pathway, this condo offers unbeatable access to everything the city has to offer all while providing a peaceful retreat above the bustle. Don't miss your opportunity to own this bright, stylish, and ideally situated condo in one of Ottawa's most desirable urban locations. (id:58456)
Home Run Realty Inc.
61 Mcgibbon Drive S
Ottawa, Ontario
Rare opportunity to own an end-unit townhouse located in a sought-after neighbourhood of Katimavik. Ideally located within walking distance to schools with many restaurants and shopping and parks nearby. Main level hardwood, eat-in kitchen with vinyl flooring, wood-burning fireplace in the family room and a separate dining room. Upstairs, new vinyl flooring (2024) master with ensuite and marble vanity and ceramic, additional 2 bedrooms and second full 4 piece bathroom. The lower level includes a fully finished basement. A fenced private yard with large trees to the rear provides for great family outdoor entertainment. Recent upgrades include, new high efficiency furnace 2023, A/C 2023, additional attic insulation 2022, roof 2022. Front landscaping now allows for a total of 4 vehicles. 24hrs notice for showings, 24hrs irrevocable. (id:58456)
Royal LePage Team Realty
1701 - 300 Lisgar Street
Ottawa, Ontario
EXCLUSIVE OPPORTUNITY to rent a real top floor executive condo in one of downtown Ottawa's most prestigious buildings, Soho Lisgar. Discover opulence in this 1400+ sqft penthouse with dramatic floor-to-ceiling windows, framing the mesmerizing downtown skyline. The one of a kind Scavolini kitchen with quartz counters, gas cooktop and high-end appliances is a chef's dream. Relax and unwind in the spacious living room complete with a linear fireplace and wall mounted big screen. The large primary bedroom boasts a walk-in closet and a one of kind inspired 4-piece bathroom with marble and a large soaker tub. This sanctuary not only offers lavish interiors but also bathes in natural light, accentuating its spacious layout. It's not just a home, it's a statement. A viewing is imperative to fully appreciate its majesty. Perfect for your most discerning clients seeking elegance and exclusivity. (id:58456)
RE/MAX Hallmark Realty Group
1208 - 40 Landry Street
Ottawa, Ontario
New Listing! Rarely available unit with IN-UNIT laundry and A/C! With sweeping tree top and Rideau River views from this 12th floor 2 bedroom 1 bathroom apartment style condominium. This one level unit features updated kitchen with stylish tile flooring, modern mid-tone cabinetry with ampule pot drawers and cupboards, stainless steel appliances, 8ft island with double sink and breakfast bar, please note the large entry way closet and bonus pantry closet. The views through the large patio doors seem to welcome you to move into to the large open living and dining room areas that are built for entertaining! The good sized dining room offers designer touches to ceiling and walls and is an ideal space to host your friends and family and its built-in cabinets would also make this a great space for a home office. The living room offers access to an over sized balcony sure to be enjoyed anytime of day curled in a chair with tea and a good book, the living room size make it easy for options and may accommodate a modern or more traditional layout. The primary bedroom offers large window with park views and can easily fit a kingsize bedroom set. This condo also boasts good closet space, large full bathroom. With designer touches by its owners, space to keep large pieces of furniture and artwork when downsizing this condo offers the warmth and upscale finishings that any discerning Buyer is certain to appreciate. Offering 1 exclusive garage parking spot. La Renaissance has a solid reputation of good management and maintenance offering indoor pool, large party room, library/sitting room ,sauna and outdoor terrace just a few of the reasons this building is so sought after located in Ottawas established areas Beechwood Village. Walking distance to Rideau and Ottawa River, grocery trendy local cafes and restaurants. This is an opportunity to invest in not just a condo but a lifestyle! Quick Closing possible. (id:58456)
First Choice Realty Ontario Ltd.
319 Oxer Place
Ottawa, Ontario
Welcome to this exquisite 5 Bed - 4 Bath home, facing a serene park and offering over 3000 sqft of luxurious living space. Built in 2018 in the coveted Stittsville community, this detached single-family gem sits directly across from Blackstone park. Inside, you'll find stunning hardwood floors, abundant natural light, and elegant design. The open-concept living and kitchen area features a central gas fireplace, pot lighting, and a modern chef's kitchen with quartz countertops, stainless steel appliances, and a large island with an extended breakfast bar. The main floor includes a den/home office, powder room, and mudroom with access to the double car garage. The second level boasts a primary bedroom suite with a walk-in closet and spa-like ensuite, two additional bedrooms, a family bathroom, and a dedicated laundry room. The expansive basement offers a versatile recreation room, full bathroom, an extra bedroom, and ample storage space. Step outside to your private backyard oasis, perfect for relaxation or stylish outdoor gatherings. Moments from tennis courts, parks, trails, and more, with convenient access to schools, Tanger Outlets, Canadian Tire Centre, amenities on Hazeldean Road, NDHQ Carling, and the Kanata IT sector. Watch the Video Tour. (id:58456)
Right At Home Realty
9 - 671 Reardon Private
Ottawa, Ontario
MUST BE SEEN Immaculate & spacious upper unit 2 bedrooms + loft, 1.5 bath of beautiful open concept living, located just off Walkley Rd. Central location among professional residents, minutes from transit, shopping malls, grocery stores, recreation, schools, High ceilings in living room with plenty of natural light from large windows. Open concept kitchen with stainless steel appliances and island, ideal for entertaining. beautifully maintained hardwood & ceramic tiles. Laundry on main floor. Backs onto a green space for maximum privacy. Very clean & move-in ready. A must see! (id:58456)
RE/MAX Hallmark Realty Group
204 - 475 Laurier Avenue W
Ottawa, Ontario
Discover an amazing rental opportunity in vibrant Centretown! This spacious 2nd-floor condo unit features a welcoming foyer with a large double closet, classic parquet flooring in the living areas, and tile in the kitchen and bathroom. Enjoy an open-concept layout with a bright living and dining area, a functional kitchen with ample cabinetry, a spacious bedroom, a full bathroom, and an oversized in-unit storage room. Step out onto your large private balcony with city views! Building amenities include an elevator, shared laundry facilities, fitness room, party room, and a rooftop terrace. Just minutes from downtown Ottawa, Parliament Hill, Rideau Centre, ByWard Market, shops, restaurants, and public transit (including LRT and bus stops).Urban convenience and comfort--book your viewing today! (id:58456)
Exp Realty
6473 Springhill Road
Ottawa, Ontario
Step into this hidden 4.17 Acres countryside retreat, where peace, privacy, & nature come together. Welcome to 6473 Springhill Rd, Ian Drew built Walkout Bungalow, built in 2007. Surrounded by nature, this home offers complete privacy with no rear neighbours, a massive backyard that transitions from open grassy space to a tranquil wooded area, & even a private trail perfect for walking, biking, ATVing, hunting or simply enjoying the outdoors. The bright, open-concept main floor features refinished hardwood floors, fresh paint, and large vaulted ceiling windows that flood the living area with natural light. The layout includes a breakfast area, well-appointed kitchen, mudroom, and a flexible space ideal for a formal dining room or office. With four generously sized bedrooms and two full 4-piece bathrooms, including a spacious primary ensuite, this home is perfect for families of all sizes. Step outside onto the expansive rear deck-ideal for entertaining, relaxing, or enjoying the peace and quiet of the forested landscape. The ground-level walkout basement offers a finished living area with possible fifth bedroom, rough in bathroom to finish to your liking, a home gym, and plenty of open space ready to be transformed. With enough room to easily accommodate a future in-law suite, the possibilities are endless. Additional features include a double attached garage, new propane furnace and roof (2023), and updated windows (approx. 10 years ago). 48 Hours Irrevocable as per form 244 (id:58456)
Royal LePage Team Realty
136 Overberg Way
Ottawa, Ontario
No Rear Neighbors! Don't miss this opportunity to own a fully renovated 3-bedroom, 2.5-bathroom home that's move-in ready from top to bottom. The main floor features a functional kitchen with granite countertops, a cozy living room, and a mudroom with convenient laundry access. Upstairs offers three generous bedrooms and two full bathrooms. The fully finished basement includes a spacious rec room with a gas fireplace perfect for relaxing or entertaining. 2025 upgrades include: brand new appliances, fresh paint throughout, updated kitchen cabinets, refinished hardwood on the main level, luxury vinyl flooring upstairs and in the basement, stairs carpet, duct cleaning and eavestroughs. Ideally located within walking distance to Walmart Plaza, parks, and other amenities. Welcome home! (id:58456)
Details Realty Inc.
208 - 3100 Carling Avenue
Ottawa, Ontario
One-Bedroom Condo: Ideal Investment or First-Time Buyer Opportunity! Welcome to this conveniently located one-level, one-bedroom, one-bathroom condo thats full of potential and ready for your personal touch. Whether you're a first-time homebuyer looking to enter the market or a savvy investor seeking a great opportunity, this unit checks all the boxes.Enjoy the ease of all utilities included in the condo fees, making budgeting simple and stress-free. Amenities include an outdoor pool, gym, guest suites, party room AND laundry on each level; no need to be in the basement on laundry days. The functional layout offers comfortable living, with a bright living area, cozy bedroom, and a full bathroom all on one level for effortless access.Located just minutes from shopping, restaurants, public transit, and recreational areas, this condo offers both convenience and value. Don't miss your chance to own a home in a prime location at an affordable price! Schedule your showing today and bring your vision to life! (id:58456)
Royal LePage Team Realty
1604 - 1081 Ambleside Drive
Ottawa, Ontario
This immaculate 2-bedroom, 1-bath unit offers a spacious and modern living space with a sunken living room, wall unit A/C, and an expansive private balcony. The kitchen features ample cabinetry, generous counter space, and comes fully equipped with a stove, fridge, microwave, and dishwasher. Enjoy the convenience of in-unit storage. Situated in a meticulously maintained building with an inviting foyer, automatic entry doors, and four mirrored elevators. Exceptional amenities include an exercise room, indoor pool, sauna, party room, guest suites, car wash bays, workshop, and a convenient tuck shop. Condo fees cover ALL utilities: heat, hydro, water as well as cable, high-speed internet (Bell), a secure underground parking space, and a storage locker. Prime location: approximately a 15-minute walk to Lincoln Fields bus station, with direct bus routes to both Algonquin College and downtown. Just steps from scenic river walking paths and close to Westboro, public transit, the future LRT, shopping, schools, and the public library. Tenants are renting on monthly bases. Closing date after September 1'st. (id:58456)
Tru Realty
222 North Road
Drummond/north Elmsley, Ontario
Peace and tranquility coupled with convenience and privacy are awaiting you and your family; welcome to the Pines! This classic country side-split is nestled amongst mature trees on a 2.0 -acre lot strategically located between Heritage Perth and the town of Smiths Falls in an established subdivision with paved road and natural gas. This beautiful home welcomes you with a park like setting and the multiple levels are perfect for growing families and/or multi-generational living. With 6 bedrooms in total; 3 on upper level, 3 on the lower level, this lovely home features bright and spacious kitchen, living and dining room with walk-out to beautiful backyard oasis with sprawling composite decking complete with storage below. Beautiful open recreation room with cozy wood stove and expansive living space on lower level, also includes rough in for additional kitchen to provide completely separate living space. This home's efficiency outperforms its footprint with very economical heat/cooling and hydro costs for a home of its size. Boasting beautiful landscaping; this meticulously maintained home is a true gem! (id:58456)
Coldwell Banker Heritage Way Realty Inc.
151 Nelson Street
Carleton Place, Ontario
Charming and Spacious 4-Bedroom, 2.5-Bath HI Ranch with In-Law Suite Potential in Prime Carleton Place Location. Welcome to this well-maintained, spacious home set on a generous town lot in one of Carleton Place's most convenient neighbourhoods. The main level boasts bright, hardwood floors and a large eat-in kitchen with an enclosed three-season porch overlooking the tranquil backyard. The master bedroom features a convenient two-piece ensuite, complemented by a second sizable bedroom and a full four-piece bathroom. The finished lower level offers a family room with a cozy corner gas stove, two additional bedrooms, a second kitchen and eating area, and a laundry/utility room with inside access to the attached oversized single garage perfect for an in-law suite or extended family living. Enjoy outdoor living with a new two-tier deck that provides access to the private, peaceful backyard. Located close to schools, parks, shopping, and all the amenities Carleton Place has to offer, including the arena, ball diamonds, nature trails, and the hospital. Convenience is key, with nearby Walmart, Independent, Dollarama, upcoming Winners, and easy access to HWY 7. This home presents an excellent opportunity for a family seeking a move-in-ready residence with flexible living spaces in a fantastic neighbourhood. (id:58456)
Royal LePage Team Realty
36 Varley Drive
Ottawa, Ontario
Welcome to 36 Varley Drive. Architect-designed, 4+1 bed, 3.5 bath mid-century modern home, situated on a rare, private lot with mature trees in one of Ottawas most desirable, family-oriented neighbourhoods. Walking distance to some of the citys best schools, including Earl of March Secondary School, ranked the top public high school in Ottawa, as well as W.E.J., Stephen Leacock, George Vanier, and All Saints. This beautifully updated home offers style, function, and space for todays modern family.The heart of the home is a stunning chefs kitchen with granite countertops, high-end appliances, and newly refinished cabinets. A bright dining area opens to a large deck and new pergola (2023), while the living room features a cozy wood-burning fireplace and pot lights (2022). The second floor hosts four spacious bedrooms including a large primary suite with walk-in closet and spa-like ensuite with heated floors.The fully finished lower level includes a 5th bedroom, full bathroom, separate egress, fire-rated drywall and ceiling perfect for in-laws, teens, or guests. Enjoy enhanced comfort with a new water pressure system throughout the home (2022), even with multiple showers running.Recent upgrades include: New LG fridge, Nest thermostat, and Ring monitored security system with cameras and fire detectors (2022), quartz counters (2023), garage entrance enclosure, updated lighting, Outdoor kitchen (2024), Refinished cabinets (2025), new floors (2025), Enjoy Spectacular outdoor living and entertaining in a peaceful setting. Steps from an incredible network of trails, parks, green space, tennis courts, and access to kayaking, paddleboarding, and cross-country skiing along the Ottawa River and NCC paths. Close to shops, restaurants, and public transit. This is not just a home-its a lifestyle. (id:58456)
Tru Realty
4019 Perennial Way
Ottawa, Ontario
Nestled on a generous half-acre lot in the prestigious community of Greely, in Ottawa's desirable south end, this stunning custom-built 2-storey home with a fully finished basement is the perfect blend of timeless elegance and family comfort. Just two years old and offering approximately 3,800 sq.ft. of meticulously finished living space, every detail of this home reflects superior craftsmanship and luxurious design. Step inside to discover an inviting layout that features 4 spacious bedrooms and 5 well-appointed bathrooms. The custom décor showcases high-end finishes throughout, from rich hardwood flooring to tray ceilings and bespoke millwork. Three fireplaces provide cozy gathering spots, adding warmth and ambiance to both formal and casual spaces. The heart of the home is a gourmet kitchen equipped with top-of-the-line appliances, seamlessly connecting to the open-concept living and dining areas, ideal for entertaining. A private office, serene library, and dedicated exercise room provide flexible living spaces to suit your lifestyle. Upstairs, the primary suite is a true retreat with a spa-like ensuite and walk-in closet. The fully finished basement expands your living space with ample room for recreation and relaxation. Outdoors, enjoy the beautifully landscaped backyard with a spacious interlock rear deck and patio perfect for hosting or simply enjoying peaceful evenings. The 3-car heated garage offers both convenience and comfort year-round. This home exudes classic charm while embracing modern family living - a rare opportunity to own a refined yet welcoming residence in one of Ottawa's most sought-after communities. (id:58456)
Royal LePage Team Realty
545 Richmond Road
Beckwith, Ontario
A tranquil 5+ acres on a paved road that is truly one of a kind. Featuring a custom bungalow with steel roof, Generac system installed for piece of mind living, fenced portion of rear yard for family pets, walking trails, large outbuilding(with concrete floor) smaller square log building, family room with wood burning stove, and so so MUCH more (id:58456)
Royal LePage Team Realty
3758 Mapleshore Drive
North Grenville, Ontario
OPEN HOUSE TODAY SUNDAY JULY 6TH 2-4 . NEW GRANITE KITCHEN COUNTERS INSTALLED LAST WEEK... It is a stunning waterfront property nestled near the picturesque & booming town of Kemptville, 4 minutes to the 416 10 minutes from Kemptville. Located on a peaceful, tree-lined street, this beautiful home boasts an expansive lot with breathtaking views of the waterfront this residence offers a serene escape from the hustle & bustle of city life. The home features spacious living areas with large windows that let in abundant natural light & showcase the scenic waterfront vistas. The open-concept design blends modern amenities with classic charm, creating a welcoming atmosphere ideal for both relaxing & entertaining. Enjoy the 3 season room with river view. Whether you're hosting guests in the elegant dining area or unwinding in the cozy living room, you'll be able to enjoy the views from nearly every angle. The chefs kitchen is equipped with high-end appliances, plenty of counter space, & custom cabinetry, making it a dream for any home cook. Adjacent to the kitchen, a family room with a fireplace provides a perfect place to relax after a long day or gather with loved ones. Highspeed available ! Step outside onto the expansive deck or patio area, enjoy outdoor dining, lounge by the water, & gorgeous sunsets. The lush, landscaped yard offers plenty of privacy & is ideal for gardening, recreation, or simply enjoying the peaceful surroundings. The property also features a large pool with stamped concrete surround, long dock, perfect for boating, fishing, or simply enjoying the waters edge. The tennis court could be a pickleball court or any other use as half the court is on this property. With its combination of modern luxury & natural beauty, live in harmony with nature while being only a short drive from the amenities of downtown Kemptville & nearby Ottawa. Whether you a looking for a year-round residence or a weekend retreat, this waterfront gem is a must-see! (id:58456)
Royal LePage Team Realty

