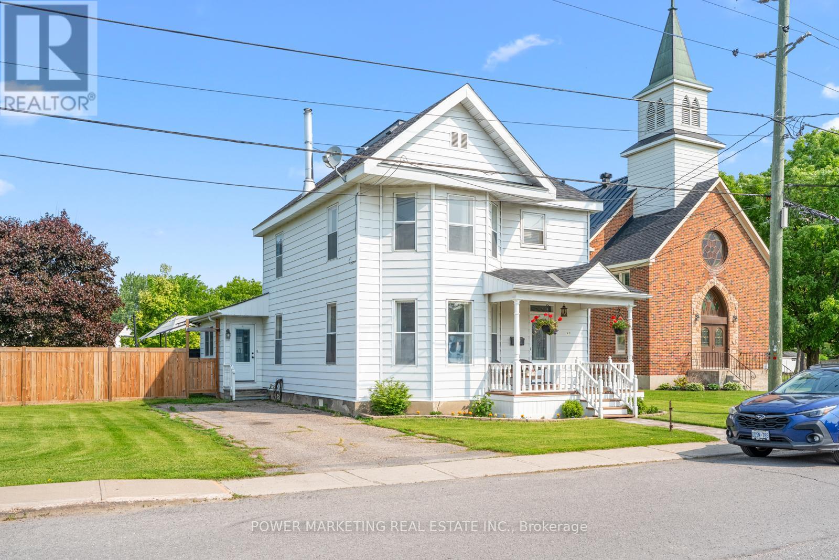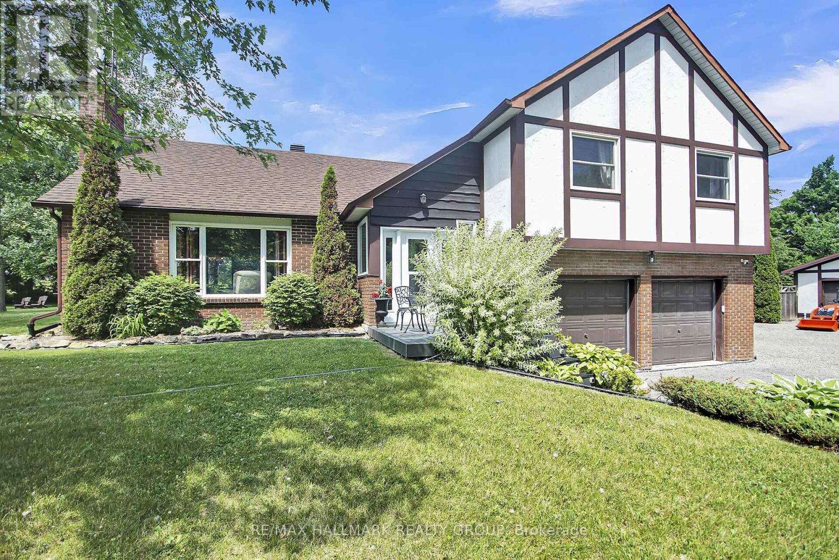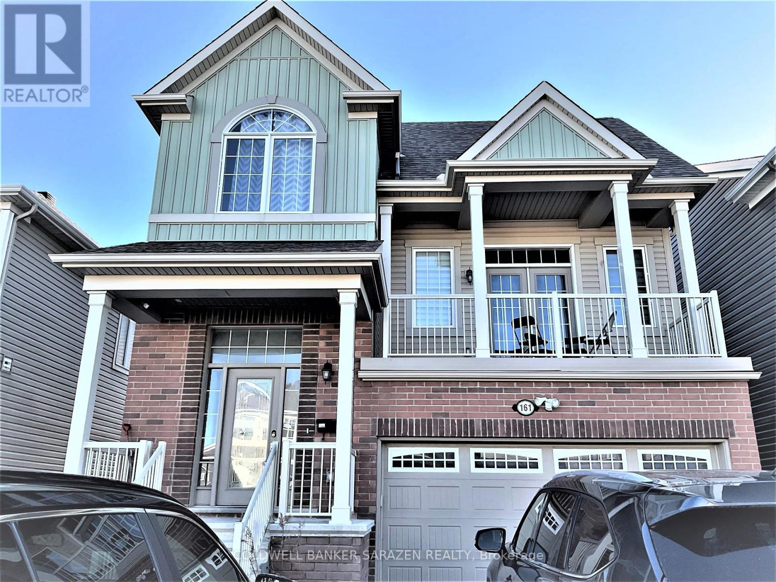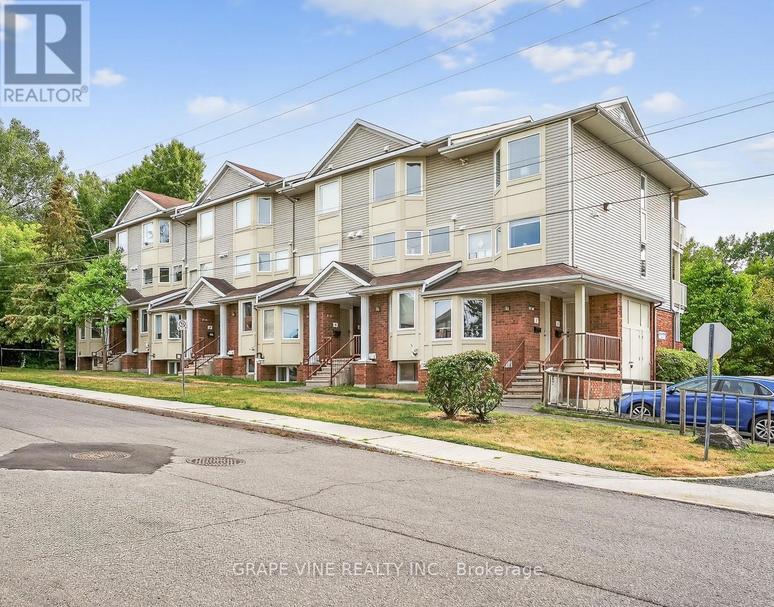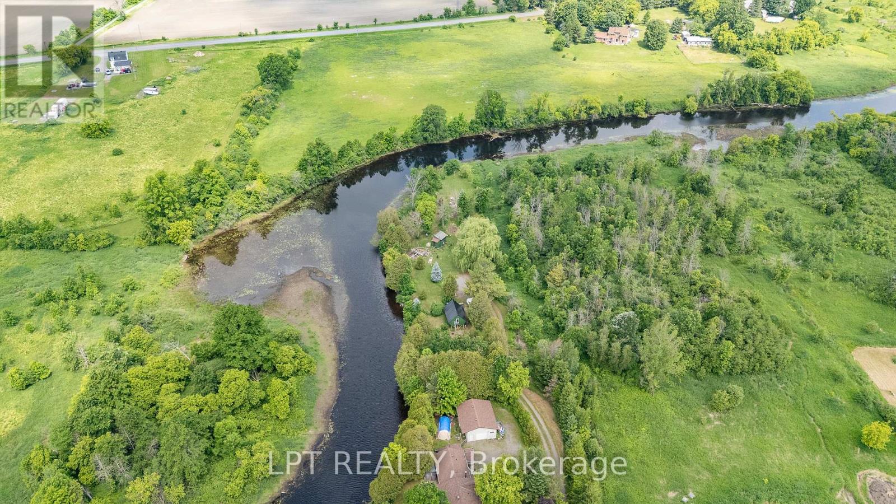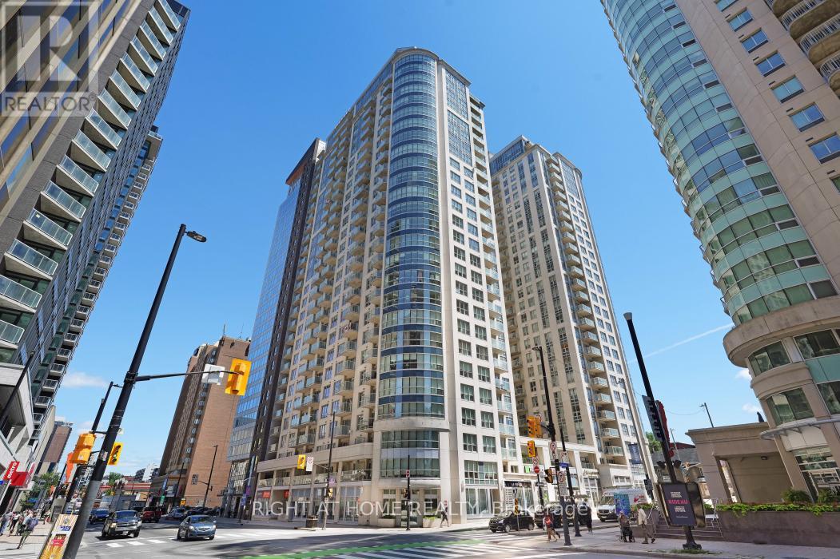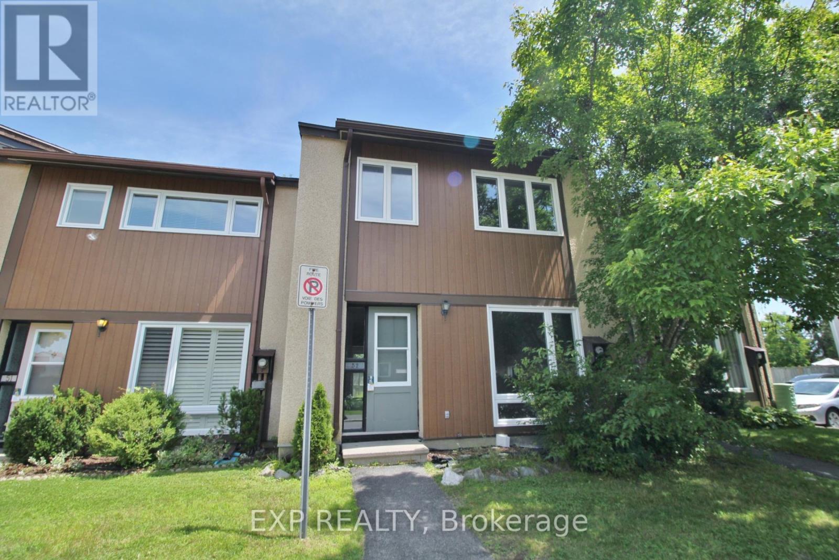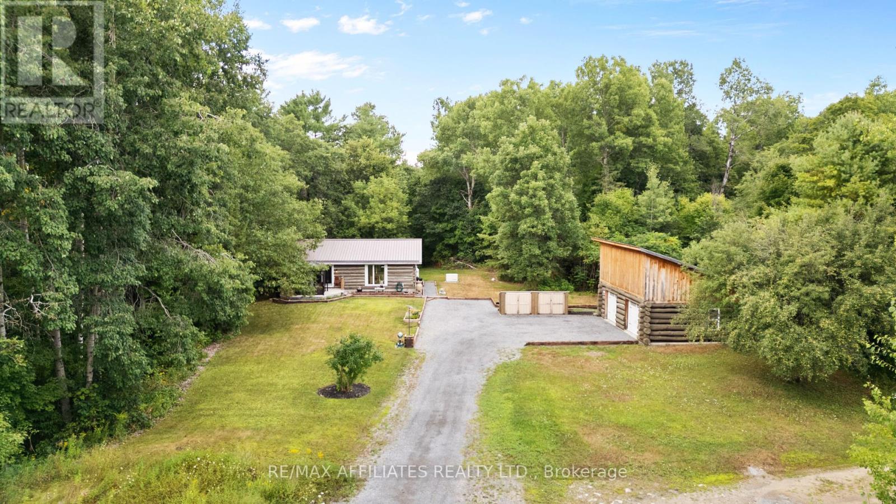Search Results
49 Mclachlin Street
Arnprior, Ontario
Better than New! Step into this beautifully renovated home that perfectly balances modern elegance with charming character. This stunning residence has been thoughtfully updated(2013) featuring an inviting open-concept layout, gleaming new finishes, and an abundance of natural light throughout. The spacious kitchen is a chefs dream, equipped with top-of-the-line appliances and stylish cabinetry, making it the ideal space for cooking and entertaining. Enjoy cozy evenings in the bright large living area, or relax in the serene outdoor large lot that is perfect for gatherings or quiet relaxation. Located in a friendly neighborhood in Arnprior, this home offers easy access to local amenities, parks, and schools, making it a perfect place for families or anyone looking to embrace a vibrant community lifestyle. Come and experience the warmth and charm of this beautifully renovated gem at 49 McLachlin Street! See Attached List of updates! (id:58456)
Power Marketing Real Estate Inc.
6942 Gallagher Road
Ottawa, Ontario
Charming Tudor-Style Country Home on 3.7 Acres. Discover timeless elegance and peaceful rural living in this beautifully maintained Tudor-style home, nestled on 3.7 private acres behind a rustic stone wall just outside North Gower. This 4-bedroom, 3-bathroom residence offers a perfect blend of classic character, modern updates, and serene outdoor spaces ideal for families and nature lovers alike. Step inside to find a spacious and inviting interior featuring a mix of rich oak hardwood and ceramic flooring throughout. The main living areas are designed for both comfort and entertaining, highlighted by a wood-burning fireplace insert granite kitchen counter tops and generous natural light.All 4 bedrooms are all on the second level. The master bedroom features an en-suite, walk-in closet and a composite/glass balcony that overlooks the beautifully landscaped back yardOn the main floor, there is a large mudroom with convenient laundry and 2 piece bathroom. The mudroom provides direct access to the 2 car integral garage and rear patio area.The fully finished basement provides ample additional living, workshop, exercise and storage space and could be readily converted to separate in-law suite with its own separate access door.To the rear of the property there is a stunning 46 ft x 20 ft tiered deck and screened-in room and an expansive interlock patio area which includes a large gazebo and hot tub (both installed in 2022), providing the ultimate space for private outdoor relaxation.The property also features an expansive driveway and parking area as well as a fully insulated detached 36 ft x 24 ft garage / workshop, which provides ample space for all your vehicle and toy storage needs.Located just minutes from the amenities of North Gower and with easy access to Ottawa and highway 416, this exceptional property offers the rare opportunity to enjoy country living with comfort and style. (id:58456)
RE/MAX Hallmark Realty Group
4d - 1036 Barryvale Road
Greater Madawaska, Ontario
Escape the City and experience the Greater Madawaska in Calabogie - the ultimate 4 Season Resort area. Elevate your lifestyle in this affordable, freshly updated open-concept upper-floor loft-style home with soaring ceilings, large architecturally grand windows for the best views, and fully furnished with sleeping for 4. Notable upgrades within the last 2 years include - New kitchen, new appliances with rare in-suite laundry system, upgraded bathroom, new permanent staircase built to loft, new furnishings. Breathe fresh country air and fill your days with a multitude of amazing outdoor activities. Hike or ski the PEAKS (just 15 minutes away), Race on the Calabogie Motorsport park, swim or boat on gorgeous Calabogie Lake across the street with owner access to a private dock and beach. Enjoy the new Guitars and Gasoline Music Festival, hike the K@P Trail or climb to Eagles Nest lookout. Golf at your doorstep. Fishing, biking, snowmobiling, ATV trails, and a quaint town with lots of fun dining options. Then get the best sleep ever in your cozy home. Turn on a fire, cuddle up and watch a movie, or linger on the deck under the stars. Start living the dream now and earn extra income as a BNB rental. You can have it all! Your home and deck offer sweeping golf course or lake views and spectacular sunsets. Make a break to the lake and refresh among nature's treasures. Fall in love today - move in tomorrow! (id:58456)
Bennett Property Shop Realty
161 Damselfly Way
Ottawa, Ontario
Beautiful single family home located in Half Moon Bay. Builder by Mattamy/ Lily model with spacious layout with stunning custom upgrades! Gleaming hardwood and tile flooring throughout main level and upstairs. Impressive main floor area with open concept kitchen, quartz countertops and stainless steel appliances. Bright and spacious great room and dining room. Stylish family room loft with vaulted ceilings and gas fireplace. Enjoy morning coffee from your private balcony. Three generously sized bedrooms upstairs, including a full bath and spa-like 5-piece ensuite in the master. Beautiful low-maintenance, fenced backyard. Basement offers plenty of storage space. Oversized single car garage with inside entry. Steps to schools, parks, restaurants, shopping and Minto Rec Centre. No pets and No smokers please. Available August 16th. All offers must accompany with a Rental Application, Recent Credit Report, Employment Letter, Two (2) Recent Pay Stubs, 2 References and 2 pieces of government IDs. (id:58456)
Coldwell Banker Sarazen Realty
304 Riverwood Drive
Ottawa, Ontario
Waterfront living at its best with 70 feet of waterfront on the Ottawa River! Riverwood Drive is on a low traffic quiet cut de sac in the close knit community of McLarens Landing! Picturesque views ALL year round- the LUCKY owners of this home get to see the sun rise & set from their large back porch & from most windows inside the home! An amazing lifestyle awaits that includes your very own PRIVATE sandy beach! An easy drive home as all the roads are paved! A calm unchallenging walk from your home to the water, once there it is so scenic, OPEN & serene! A FULLY insulated 2 car garage. Inside you will find a stylish low maintenance living with coastal vibes! MAPLE hardwood on the main floor & on the EXTRA wide staircase! The gorgeous kitchen offers quartz countertops, loads of shaker style cabinetry, an island! The real wow factor comes from the 2 story wall of windows in the great room- SO much nicer in person! 3 bedrooms above grade & 4 full baths! Bedroom 3 or office on the main floor offers a gorgeous cheater ensuite! The waterfront primary is riverfront perfection with private balcony! There is a walk- through closet that guides you to the 4-piece ensuite. All the bathrooms vanities are finished in a very light wood stain keeping a nice easy consistency throughout. The WALKOUT fully finished lower level offers a generous rec room, wet bar, 4th FULL bath plus LOTS of storage!! Living in McLaren's Landing offers many special annual events for ALL ages & access to private McLaren beach! Explore for miles, kayak to Mohr's Island or fish from your own dock- true outdoor living all year round! Unrivalled lifestyle! FULL back up generator. ICF construction. Bell Fibe high speed internet- essentials for modern rural living! .Lots of local amenities & only 20 minutes from Kanata (id:58456)
RE/MAX Absolute Realty Inc.
30 Kenins Crescent
Ottawa, Ontario
Available Oct 1st. Located on a quiet crescent in prestigious Kanata Lakes, this bright and spacious 4+1 bedroom, 4 bathroom home with a 2-car garage offers timeless charm and modern comfort. Featuring hardwood and tile flooring on the main and upper levels, the main floor includes a formal living and dining area, a dedicated office, and an open-concept family room with a soaring 2-storey ceiling, bay window, and gas fireplace. The kitchen boasts a center island, sunny eat-in area, and access to a beautifully landscaped interlock patio and a fully fenced backyard with mature trees providing complete privacy from neighbours. Upstairs, the hardwood staircase leads to four generously sized bedrooms all with hardwood floors and three walk-in closets, including the primary suite with vaulted ceiling and a 4-piece ensuite. The fully finished basement, with comfortable carpet flooring, adds incredible versatility with a large recreation room, an additional bedroom, full bathroom, and a convenient kitchenette ideal for guests or an in-law suite. ----The hot water tank is OWNED (not rented) and furnace&A/C are UPDATED 2024. ---- Located in the highly sought-after school zones for W. Erskine Johnston (WEJ) and Stephen Leacock Public School, and just a short walk to St. Gabriel and All Saints Catholic Schools. Enjoy nearby parks, Beaverbrook Pond, bike trails, a golf course, Kanata Centrum, and public transit just minutes away. Deposit: $6,400. A rare opportunity to live in one of Ottawas most desirable neighborhoods. No pets. No groups. (id:58456)
Solid Rock Realty
11 - 1400 Wildberry Court
Ottawa, Ontario
Beautifully updated 2 bed, 2 bath lower-level terrace home located steps away from shops, restaurants, amenities, transit and so much more. Offers large eat-in kitchen upgraded with modern cabinetry, quartz countertops and a full suite of seven appliances. Spacious living room with gas fireplace, elegant hardwood flooring and direct access to your own private terrace. With affordable maintenance and in a quiet, well-established neighbourhood, this townhouse is a true gem. Move-in ready and loaded with upgrades, it's ideal for families starting out or investors seeking a quality rental property in a sought-after area. Don't miss your chance - book your showing today! (id:58456)
Grape Vine Realty Inc.
1823 Bedell Road
North Grenville, Ontario
Discover your own private retreat just 30 minutes from Ottawa and only moments from the heart of Kemptville. Nestled along the tranquil banks of the Kemptville Creek, this beautiful property spans 0.86 acres and offers a rare combination of natural beauty, recreational opportunities, and convenience. Whether you're looking for a peaceful weekend escape or the perfect spot to build your forever home, this waterfront lot delivers. Surrounded by mature trees and lush greenery, the lot provides a serene and secluded atmosphere where you can truly unwind. Spend your days fishing from the shoreline, launching your kayak or canoe for a scenic paddle directly into Kemptville, or simply relaxing by the waters edge. Evenings are best enjoyed around the fire pit, under the open sky, with the gentle sounds of nature all around. The property features a few charming rustic cabins, ideal for short stays or hosting guests. One of the cabins is equipped with a functioning toilet and holding tank, offering a bit of comfort while maintaining that off-the-grid charm. Whether you're a nature lover, an outdoor enthusiast, or someone seeking a quiet place to recharge, this special property offers endless potential and possibilities. An incredible opportunity to own waterfront land in a quiet, rural setting just a short drive from all the amenities of the city. (id:58456)
Lpt Realty
11654 Rocksprings Road
Elizabethtown-Kitley, Ontario
Welcome to Bells School - a cherished piece of local history, reimagined for modern country living. Originally built in 1860 as the Wolford & Elizabethtown stone schoolhouse, this beautifully preserved landmark offers the charm of yesteryear with the comfort and convenience of today. Set on a quiet gravel road and surrounded by trees, this 0.4-acre property delivers serious storybook vibes with no rear neighbours and curb appeal straight out of a magazine. Step inside to nearly 14-foot ceilings and a sun-drenched interior thanks to generous windows on the east, south, and west sides, along with a charming roof skylight. The open-concept floor plan feels open, while maintaining a cozy, welcoming feel. The main floor features a primary bedroom with built-in storage, a full 4-piece bath, and a sweet country kitchen with painted cabinetry, included appliances, and a dining area. The living room is anchored by a wood stove, offering warmth and ambiance through the cooler months. Upstairs, the loft space is perfect for guests, an office or a creative nook. Thoughtfully updated for energy efficiency, the home features an air-source heat pump (2021) that provides both heating and cooling. Utility costs remain remarkably low: total hydro for the year has consistently stayed under $2,000. Additional features include a metal roof, an owned hot water tank (2024), drilled well, 200-amp underground service, and high-speed Bell internet. This adorable home offers the simplicity of rural life with just the right amount of modern ease. If you're seeking character, quiet, and a connection to history this one-of-a-kind home delivers. (id:58456)
RE/MAX Affiliates Realty Ltd.
2802 - 242 Rideau Street
Ottawa, Ontario
Penthouse with a view! 1000 sqft beauty with 2 Bedrooms, 2 Bathrooms + Den. Premium P2#9 Parking space by elevators with a large Storage Room included. Beautiful views of the Gatineau Hills, Ottawa River, Parliament Hill, and the Market from the unique Double Wide Balcony! Stunning Sunsets and Fireworks! Upgraded throughout including Granite counters, Hardwood & Italian Marble Floors in Entry, Kitchen, and Bathrooms! Spacious Primary Bedroom with 2 Closets, Patio Door to balcony, and Luxury Ensuite with upgraded Glass Walk-in Shower. The 2nd Bedroom includes Additional storage/linen cupboard, Large Closet, Beautiful views with floor to ceiling windows, and easy access to large Bathroom! The cozy Den area is perfect for your Home Office or a Reading Nook. The upgraded kitchen includes Granite breakfast Bar, Lots of Cupboard space with Full-Height maple Cabinets and brand new S/S Appliances. New LG Wash tower in Laundry room! 24/7 Fully-Secure Building is steps from Transit, Groceries, Shops, Restaurants, Rideau Centre, University, NAC, Byward Market & Parliament Hill. Amenities include Security Concierge, Full Gym, Indoor Pool, Sauna, Lounge, Party room, Theatre, Meeting room, and beautiful Terrace with BBQs! (id:58456)
Right At Home Realty
52 - 3691 Albion Road
Ottawa, Ontario
Beautifully maintained home featuring tile in the entryway, laminate flooring in the living and dining rooms, and hardwood floors throughout the second level. The main floor offers a bright formal dining room, a spacious eat-in kitchen with patio doors leading to a large deck, and a cozy living room with large windows. Upstairs, you'll find four generously sized bedrooms, including a primary suite with a walk-in closet and a three-piece ensuite. The fully finished basement adds great value with a large rec room, den, two-piece bathroom, and a kitchenette areaideal for extended family or additional living space. Enjoy the privacy of no rear neighbours and excellent potential throughout. Dont miss this opportunity book your visit today! (id:58456)
Exp Realty
788 French Line Road
Lanark Highlands, Ontario
"There is no remedy for love but to love more." - Thoreau. One might say the same about country living: once you've had a taste of it, you'll only want more. Tucked on just over 11 acres of trees, trails, and endless fresh air, this 2-bedroom, 1 bath log bungalow is as charming as it is practical - an irresistible mix of rustic character and modern updates.From the outside, you'll notice the handiwork of Keeley Log (2023), where the home's logs were painstakingly refinished and rechinked - preserving that timeless warm aesthetic while ensuring decades of durability. Recent investments make this property worry-free: a metal roof (2021), furnace (2021), AC (2024), windows (2024/25), and a whole-home generator (2023) stand ready for peace of mind in all seasons. Starlink internet keeps you connected, though you might prefer to disconnect as you wander the private trails winding through your own forest - a foragers dreamscape of wild berries, mushrooms, and quiet discovery. Inside, the style is delightfully quirky, mixing the rustic backdrop of logs with thoughtful modern comforts. The kitchen, updated with induction cooktop, double oven, and 2024 appliances, invites both experimentation and family feasts. The unfinished basement, already boasting a walkout door, offers ample potential: imagine a guest suite, studio, or workshop carved into the space. Step outside to the deck, shaded with a gazebo. Out the back of the house, you overlook a backdrop of no rear neighbours - only the hush of nature. Two storage sheds and an oversized two-car detached garage (built c.2010) ensure room for tools, toys, and projects. This is not just a home but a lifestyle: woodsy solitude paired with comfort, adventure paired with ease. A place where you can follow a winding trail, then return to the glow of the log walls and the hum of modern convenience. (id:58456)
RE/MAX Affiliates Realty Ltd.
