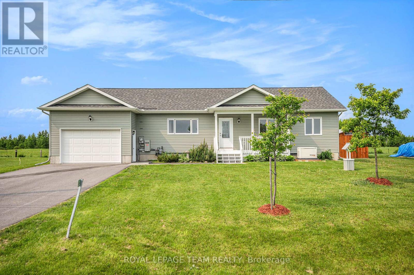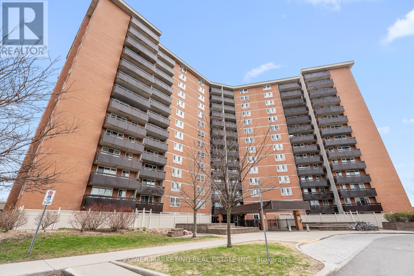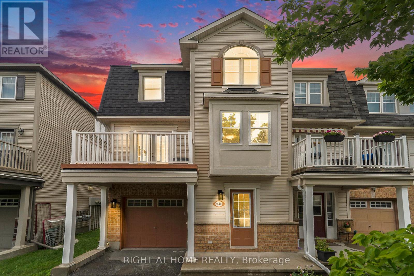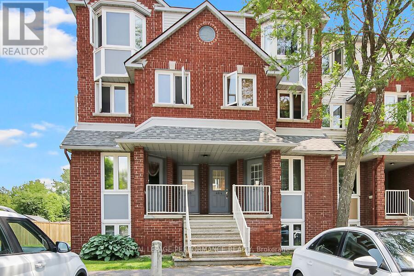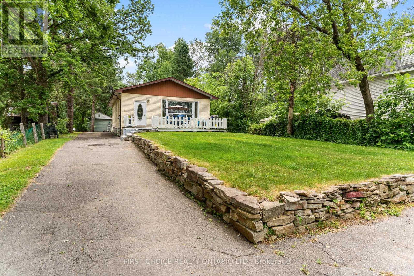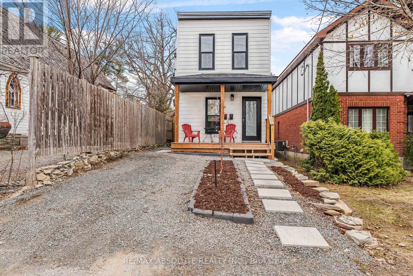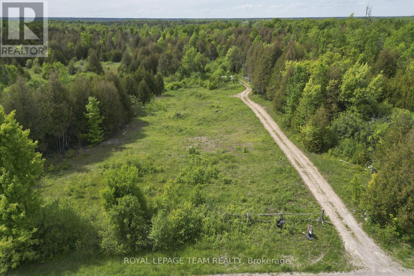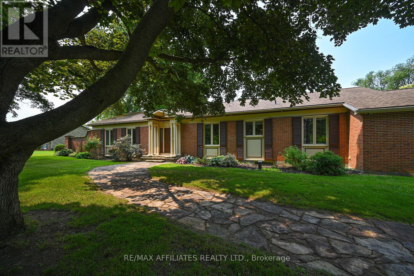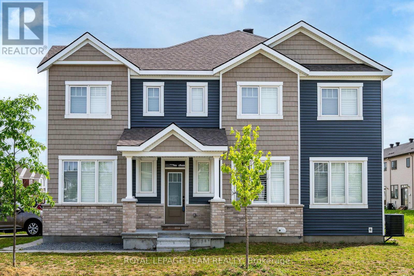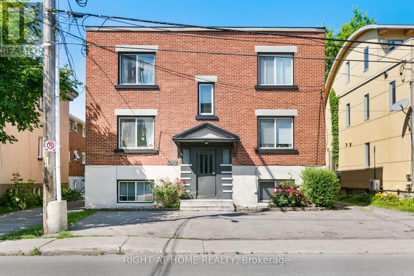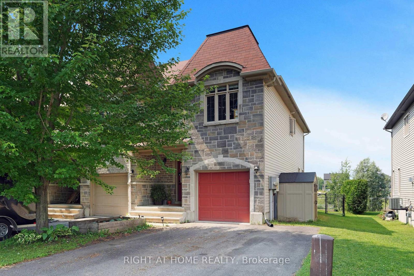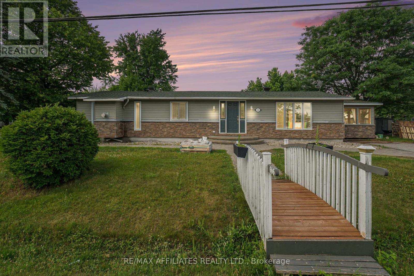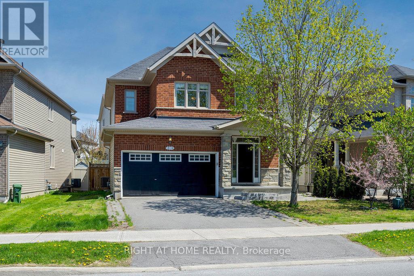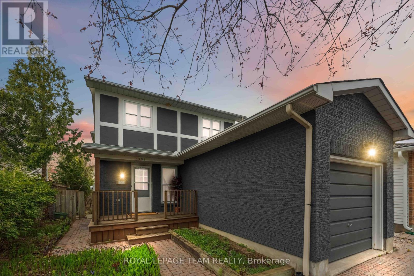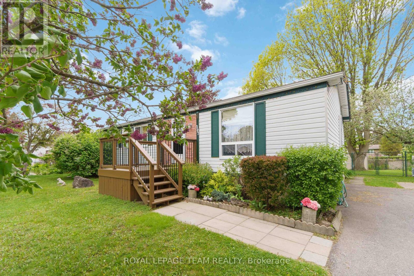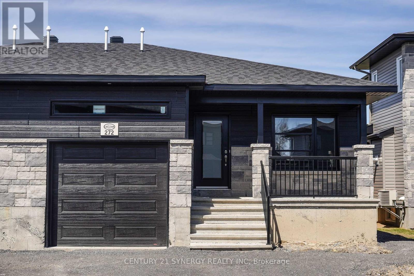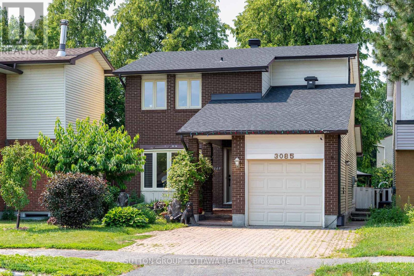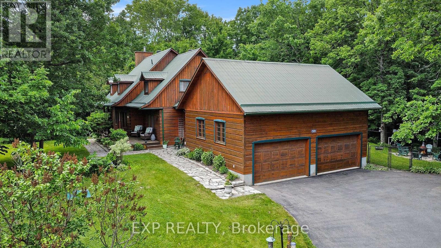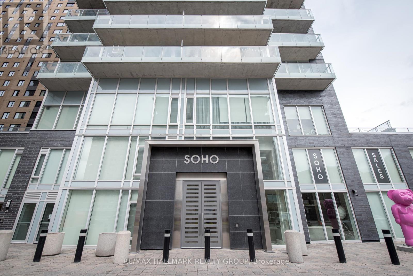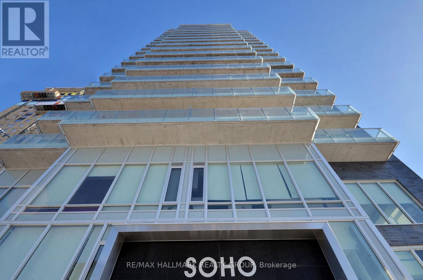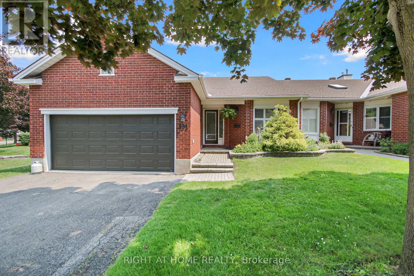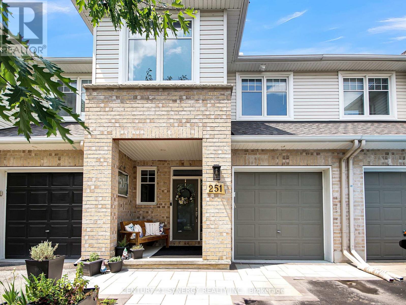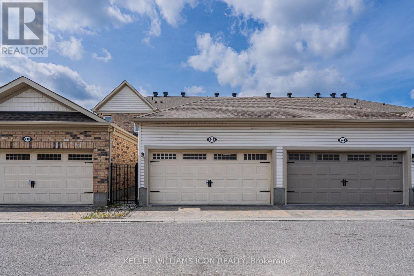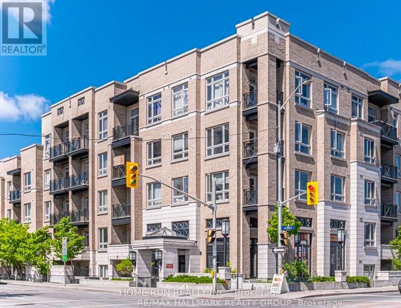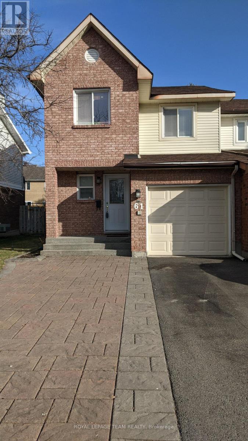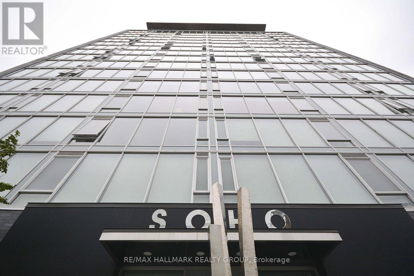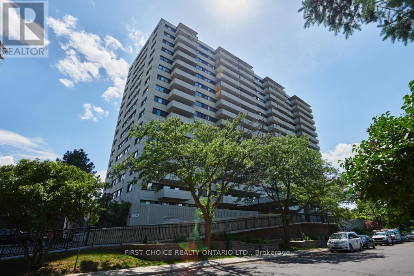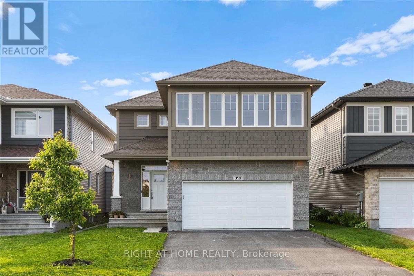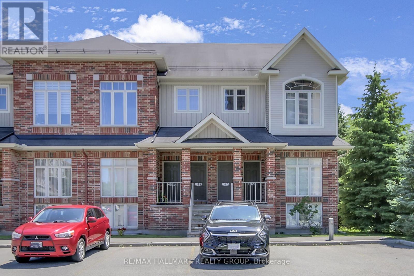Search Results
1517 Carronbridge Circle
Ottawa, Ontario
Located at 1517 Carronbridge Circle in the highly desirable neighborhood of Trailwest, this stunning end-unit offers an ideal combination of modern upgrades, spacious living, and a prime location perfect for families. Built by Valecraft, the open-concept design is perfect for family living & entertaining, featuring approximately 1,750 square feet above grade- one of the largest floor plans available in the community. The property sits on a massive pool sized 136 ft. deep, fenced yard, providing ample outdoor space for gatherings, children's play, or relaxing in privacy. The bright sunlit interior boasts beautiful hardwood floors, upgraded bathrooms, & a stylish kitchen with quartz countertops, stainless steel appliances and abundant counter space. Enhanced with updated lighting, crown molding & upgraded baseboards throughout the main living areas, the home exudes elegance & warmth. The primary bedroom features a large walk-in closet and a luxurious ensuite bathroom, complete with an oversized tub and a glass walk-in shower. The second floor offers well-sized bedrooms & a convenient laundry area, making daily living effortless. The lower level presents a versatile family room with large windows, natural light, & a cozy gas fireplace, perfect for movie nights or play areas. Storage is plentiful with spacious closets & additional storage rooms. Outside, the beautifully landscaped exterior, gardens, and fully fenced yard enhance curb appeal and privacy ideal for children and pets. Located within walking distance to parks, splash pads, shopping centers, recreational facilities, and outdoor rinks, the community fosters a family-oriented environment. Close to schools, golf courses, major highways, grocery stores, coffee shops, medical centers, gyms, and restaurants, this home offers easy access to all amenities for comfortable living. This property truly combines modern upgrades, spaciousness, and convenience in one perfect package. (id:58456)
Royal LePage Team Realty
2259 Fitzroy Street
Ottawa, Ontario
Nestled just outside Ottawa's charming Fitzroy Harbour, this beautifully maintained brick veneer home offers a peaceful & scenic retreat with convenient access to village amenities & outdoor recreation. Built in 1988, the home features approximately 2,300 sq ft of bright, airy living space, including 3+1 bedrooms, 2 full bathrooms, a powder room, and a finished basement with a recreational room & ample storage. The professionally designed kitchen, renovated in 2017, boasts quartz countertops, custom cabinetry, a tile backsplash, a butlers pantry, and modern appliances such as an induction range, microwave, and fridge. Large windows and skylights flood the interiors with natural light, creating a warm and inviting atmosphere while offering stunning sunset and valley views. The spacious living room features floor-to-ceiling windows and a brick wood-burning fireplace, while a sunroom provides a tranquil space to relax & enjoy scenic vistas. Recent updates include a new roof ('11), updated windows ('21), a Generac generator ('17), & upgraded mechanical systems from 2015, ensuring comfort and peace of mind. The exterior received significant enhancements in 2021, including new soffit, fascia, eaves, gutters with guards, and a ridge vent. Surrounded by mature trees, landscaped gardens, built-in vegetable bins, and garden sheds, the 0.94-acre lot offers ample outdoor space for gardening, outdoor hobbies, or entertaining. The low-maintenance exterior & well-maintained interiors make this home move-in ready. Located close to outdoor recreation areas such as Fitzroy Provincial Park, the Carp River, & the Ottawa River, residents can enjoy kayaking, swimming, cross-country skiing, & snowmobiling. With its private setting, breathtaking views, and close proximity to village amenities like schools, a community centre, sports facilities, & shops, this home is perfect for families or empty-nesters seeking a peaceful, scenic & convenient lifestyle. (id:58456)
Royal LePage Team Realty
2833 Dunrobin Road
Ottawa, Ontario
This stunning bungalow is nestled in the serene surroundings of Ottawa and is situated on a generous 106'x150' lot. The property is a haven for outdoor enthusiasts, featuring an inviting inground pool that promises endless summer enjoyment, along with a spacious storage shed to accommodate all your outdoor tools and equipment. Constructed in 2019, the home boasts a beautifully designed modern kitchen that will captivate any culinary enthusiast. It is equipped with top-of-the-line stainless steel appliances, elegant quartz countertops and a stylish tile backsplash, making it a true chefs dream. The main floor offers the convenience of laundry facilities and a charming covered front porch, perfect for enjoying your morning coffee or unwinding in the evening. The interior is thoughtfully designed to provide ample space and comfort, featuring 3 well-appointed bedrooms on the main floor. The fully finished basement has been professionally painted and offers new vinyl plank flooring (March 2025). The lower level also enhances the home's versatility, offering a 4th bedroom, cozy family room, bathroom and kitchenette, creating a perfect retreat for entertainment or relaxation. Safety and reliability are key features of this home, equipped with a full Generac system to ensure peace of mind during power outages. The 2 car garage with wide side door access not only makes parking convenient but also provides additional storage options for vehicles or equipment. Located just minutes from Porcupine Park, West Carleton Secondary School and the Dunrobin Community Center, this residence combines the charm of country living with easy access to essential amenities. Whether you're seeking a family home or a peaceful retreat, you will receive the best of both worlds. Experience the comfort, style and functionality of this remarkable property, where every detail is designed to enhance your quality of life. (id:58456)
Royal LePage Team Realty
612 - 2000 Jasmine Crescent
Ottawa, Ontario
Bargain Hunters Delight! Simply the best! Furnished Apt ready for your move! One of the largest 2 bedroom units offering spacious living room, Sun-field dining room, large kitchen, great size bedroom with good size, closets, large balcony, underground parking, Furniture and much more! This great building offers indoor pool sauna Gym, party room, and much more! Walk to shopping center, schools, Tennis court, Express Bus and all amenities! Condo fees Include heat hydro water Uh building maintenance building insurance And management. Immediate position possible! call now! (id:58456)
Power Marketing Real Estate Inc.
6770 Breanna Cardill Street
Ottawa, Ontario
Surprisingly spacious both inside & out, this executive townhome w/ NO REAR NEIGHBOURS offers 2600+ sqft of stylish, functional living space in the growing & sought-after community of Shadow Ridge (Greely), just 30 mins from downtown Ottawa, 15 mins to the airport & LRT, 10 mins to the new Hard Rock & close to sought-after schools in both the English & French boards! This 3-bed, 3.5 bath customized Magnolia II model combines the ease of low-maintenance living w/ upscale finishes and spacious design, ideal for families, professionals or anyone seeking affordable luxury. Step through the double-door front entrance into a welcoming foyer with access to an oversized garage & a conveniently located powder rm & home office (unique to the area). The open-concept main floor features 9-ft ceilings, rich hardwood floors and an abundance of natural light, w/ windows across the back of the home PLUS a cozy stone-surround gas fireplace. The heart of the home is the chef-inspired kitchen w/ granite countertops, a 10-ft island w/ enough seating for 7, an abundance of extended cabinetry & stainless steel appliances, all overlooking the private backyard! Enjoy summer days in your fruitful gardens and summer evenings relaxing in the gazebo on your large south-facing deck. Upstairs, you'll find 3 generous bedrooms, including a primary retreat tucked quietly at the back of the home and featuring a WIC & 5-piece ensuite w/ a double vanity & a jetted soaker tub. Two additional bedrooms (including one with its very own WIC), a spacious bathroom, and a laundry room finish off the second level. The fully-finished lower level expands your living space with a beautifully-appointed rec room, 2nd gas fireplace, pot lights, plenty of storage AND another full bathroom. Almost totally carpet-free (w/ exception of the basement staircase), don't miss your chance to enter Greely's hot real estate market without breaking the bank. This beauty will not last long! (id:58456)
Exit Realty Matrix
1106 - 90 Landry Street
Ottawa, Ontario
Excellent opportunity to live close to downtown in this charming 1-bedroom + den condo nestled on the border of Beechwood and Vanier. This unit offers modern, open concept living with a den that provides a perfect flex space. The kitchen features an island with breakfast bar, quartz countertops and stainless appliances. Floor to ceiling windows with lots of natural light and fantastic views. Additional convenience of in-suite laundry, secure underground parking, exercise facility and salt-water pool. (id:58456)
RE/MAX Affiliates Realty
813 Star Private
Ottawa, Ontario
Modern Elegance & Effortless Entertaining in this Stunning Townhome. Experience contemporary living at its finest in this sophisticated 4-bedroom, 3.5-bathroom freehold townhome, offering 1,874 sq. ft. of thoughtfully curated space. Tucked away on a quiet dead-end street, you'll enjoy the perfect blend of privacy and walkable convenience, with Farm Boy, Starbucks, inviting pubs, and the new T&T Grocery just steps away. Step inside to an expansive open-concept layout filled with natural light ideal for hosting friends or simply relaxing in style. The chefs kitchen features a generous island with bar seating, sleek cabinetry, and premium finishes that make cooking a pleasure. The spacious living and dining areas flow seamlessly onto a private balcony, perfect for morning coffee or evening cocktails. Retreat to the primary suite, a tranquil haven complete with an ensuite bath, walk-in closet, and oversized window. A main-floor bedroom with private ensuite offers ultimate flexibility for guests, a home office, or a dedicated fitness space. This bedroom opens directly to the backyard, adding even more versatility. Designed for low-maintenance living, the home offers smooth ceilings, no carpet, and a grassed yard for effortless outdoor enjoyment. With modern finishes, generous proportions, and a location that balances serenity with urban convenience, this is a rare opportunity to elevate your lifestyle. No Pets, No Smokers are preferred. (id:58456)
RE/MAX Hallmark Realty Group
1558 Haydon Circle N
Ottawa, Ontario
Spacious end unit townhouse with an open design built by Mattamy in the esteemed Harmony area of Barrhaven. Not including condo fees. Ideally situated close to stores, top-notch schools, essential bus routes, and a range of additional amenities. This delightful residence provides a distinct feeling of comfort and calm. This house does not have any carpets. This house features a friendly entrance and a laundry area, accessible from the garage. The main floor showcases a large open-plan design that includes a luminous living and dining area along with a contemporary kitchen. The kitchen features a breakfast bar, a double sink, and plenty of cupboard space. The upper floor features the master bedroom with a walk-in closet and a 4-piece ensuite, along with an additional bedroom. This house is perfect for a young family. It includes a new roof, updated flooring and lighting, a remodeled bathroom, freshly painted walls, and quartz kitchen countertops. Savor tranquil sights from the exclusive balcony with a newly installed patio door. Take advantage of this opportunity to transform this exceptional property into your home (id:58456)
Right At Home Realty
63 Newborough Crescent
Ottawa, Ontario
Enjoy a Spacious 4-Bedroom Rental in Prime Barrhaven Location. Also Available Fully Furnished. Looking for space, comfort, and convenience? This 4-bedroom detached home with a double-car garage offers exceptional value in one of Barrhavens most desirable family-friendly neighbourhoods. Located on a quiet street and close to top-rated schools, parks, transit, and shops this is a rare rental opportunity that combines size and style.The main floor features oak hardwood floors, crown moulding, and elegant touches like decorative columns. A large eat-in kitchen includes ample pantry storage and a sun-filled bay window overlooking the southwest-facing backyard. The cozy family room, complete with a gas fireplace, makes the perfect spot to relax or entertain. Upstairs, you'll find four generously sized bedrooms ideal for families or those needing home office space. The spacious primary suite includes a walk-in closet and a full 5-piece ensuite bath. Additional highlights: Covered front porch and upgraded interlock driveway; Fully fenced backyard with all-day sun exposure; Full basement for extra storage or flexible uses; Close to grocery stores, gyms, cafes, gas stations, and more. This home offers the space and layout of a full-sized family home, with the ease of rental living. Landlord prefers applicants from non-smokers and with no pets. Furnished price is $3200 per month (id:58456)
RE/MAX Hallmark Realty Group
402 Briston Private
Ottawa, Ontario
Welcome to this spacious, tastefully updated 2 bedroom, 2 bathroom stacked townhome in popular Briston Private. Ideally located with no direct facing rear neighbours; schools, shopping and transit are all nearby. This home has had substantial updating including kitchen , bathrooms, lighting and cost saving programmable thermostats installed in all principle rooms. Features include attractive hardwood flooring on the main level, upgraded carpeting (lower level), quartz countertops (kitchen and bathroom), pot lighting and premium window covers. The open concept main level with cozy wood burning fireplace and dining area leads out to a newer terrace and green space. The lower level incudes two spacious bedrooms, full bath, laundry and storage areas. Parking is directly in front of the unit (#201) with substantial visitor parking nearby. Newer A/C and five appliances are included. 24 hours irrevocable all Offers. Welcome home! (id:58456)
Royal LePage Performance Realty
929 Merivale Road
Ottawa, Ontario
Welcome to 929 Merivale Rd! This fully renovated detached home sits close to all amenities, the Civic Hospital, Westboro shops & restaurants, easy access to Hwy, & so much more! Upon entering the home, main level offers spacious open concept layout with sun-filled living area w/electric fireplace, formal dining room, and renovated kitchen featuring new SS appliances, tons of cabinet storage/counter space and a reading nook by the window. Upper level features 2 spacious bedrooms with hidden storage accessible through 2nd bedroom. Lower level includes 3rd bedroom with walk-in closet, 2nd full washroom including HE washer/dryer, and lots of storage space! Home also has a large fenced-in backyard as well as an oversized driveway which could accommodate parking for 3-4 vehicles dependent on size as well as a detached garage. Tenant pays all utilities. Available September 1st! (id:58456)
RE/MAX Hallmark Realty Group
96 Constance Lake Road
Ottawa, Ontario
Location!Location! Location! Attention first time home buyers and/or investors this custom built home offers its new owners an opportunity to own in one of Kanata's neighborhoods quiet gems! Only 10 minutes to Kanata high tech and walking distance to Constance Lake this home offers 5 bedrooms and 2 bathrooms and boasts an independent entry to the lower level! When you open the door the first thing you notice is the open layout and large windows allowing light to flood into the main living space. The main level offers good sized foyer with deep closet, generous living room, large dining room, open kitchen offering great counter space, solid wood cabinetry and 5ft island. The main level also offers large primary room w/ good sized closet and 2 good sized bedrooms, large bathroom, large linen/storage closet and large laundry room. The lower level offers its own entry at the back, welcoming foyer area, good sized kitchen, dining area, large living room, 2 large bedrooms, large bathroom, large laundry room offering loads of storage. There is a large separate out building to use as a future guest suite, office or perhaps a workshop...the possibilities end with your imagination! Extra large back yard with endless possibilities! This home is well appointed with plenty of parking in the front of the home and the laneway offers easy access to the back for any seasonal toys you have or could want! This home offers year round outdoor lifestyle access with skidoo trails near by, ice fishing, canoeing, kayaking or paddle boarding! Wether you are starting a family, a single who wants rental income or retiree looking to make the most of time...this house is a must see! Please note: the lot is shy of 50ft wide x 314 ft deep! (id:58456)
First Choice Realty Ontario Ltd.
965 Gosnell Terrace
Ottawa, Ontario
This spacious End Unit Townhome features an open concept layout and abundance of natural light. The newly refinished maple hardwood on the main level has a spacious eat in kitchen and a cozy gas fireplace in the living room. Painted throughout in a neutral shade for a fresh and clean feel. Upper level features a generously sized master bedroom with ensuite & walk-in closet. Both secondary bedrooms are a great size, one of which has a 2nd level balcony! Lower level family room is a substantial and versatile space that provides great additional square footage. Private driveway with parking for 2 cars and garage with inside entry. Located on a quiet street in a family friendly area, with transit, schools, parks and shopping all close by. (id:58456)
Century 21 Action Power Team Ltd.
109 - 12 Corkstown Road
Ottawa, Ontario
Welcome to Crystal Beach Condominiums! Well-maintained 2-bedroom condo in sought-after Crystal Beach. Prime location near Andrew Haydon Park, the picturesque Ottawa River, trails, Bruce Pit, Nepean Sailing Club, Lakeview Public School, Lakeview Park and more. It offers an easy commute to the DND Campus, Kanata, and downtown Ottawa (15 minutes). Main level features a bright open-concept living/dining area with patio walkout, and a modern kitchen with stainless steel appliances, gas stove, ample storage, and extended counter, ideal as a breakfast bar or workspace. Second level includes two bedrooms, a home office area, full bathroom, and convenient in-unit laundry with stackable washer/dryer. Includes 1 parking space, storage locker, and access to building amenities: visitor parking, theatre room, storage locker, fitness room, and bike storage. (id:58456)
Royal LePage Team Realty
183 Britannia Road
Ottawa, Ontario
Taken down to the studs in 2023, this home was FULLY Renovated. EASILY converted back to a SINGLE HOME! From Rooftop to Foundation, this DUPLEX in Britannia Park backs onto the Mud Lake Conservation area, faces the walking paths at Britannia Beach and is a short bike ride to Pickleball and boating at the Britannia Yacht Club. Unit 1 is a 1 bedroom, 1 bathroom with a laundry. The kitchen is open to the family room, and has its own back patio with shared yard. Storage container for bins, and a storage shed at the back for tenant belongings. Unit 1 pays $1950 plus hydro, and are month to month as of July 2024. Unit 2 on the upper level is a 1 bedroom with 1 bathroom, and a laundry closet, pays $2150 plus hydro on Month to Month will provide vacant possession on close. The upper unit has a balcony and rear exit to the shared yard. The building is a former rectory for the church next door. It has new siding, a new roof, new windows. Part of the foundation is poured, and part is the original foundation. The entire interior was rebuilt, to include flat ceilings and potlights throughout, new kitchens and bathrooms all completed in 2023. Walk to the Beachcomber Micro-Creamery for ice cream, or the local Coffee house for a bite. This property is conveniently located on a bus route, and a short walk to the grocery stores on Richmond Road. All building plans and permits available for serious buyers. (id:58456)
RE/MAX Absolute Realty Inc.
110 - 108 Richmond Road
Ottawa, Ontario
Welcome to Unit 110 at 108 Richmond St. in the sought-after neighbourhood of Westboro, sitting next to all your favorite/trendy restaurants, bike/walking paths, all amenities needed, mins to the hwy & downtown, & more! This spacious 2-bed, 1-bath unit features hardwood floors throughout, modern finishes & functional layout, tons of windows & natural light & has building amenities which incl: Gym, Party Room, Theatre, & Rooftop Terrace w/BBQs! Unit layout boasts large front foyer as you first walk in, in-unit laundry (full-sized washer/dryer stacked), large 3PC bathroom, 2 spacious bedrooms w/Primary having a walk-in closet, designer kitchen w/tons of cabinet/counter space & SS appliances, large living/dining area, and a private covered balcony with privacy to the back of the building. Tenant pays Hydro. Storage locker and 1 underground parking spot included! Available September 1st! (id:58456)
RE/MAX Hallmark Realty Group
1011 - 265 Poulin Avenue
Ottawa, Ontario
Bright, Fully-Renovated Condo with River Views at 265 Poulin Avenue. Unit 1011 offers stunning west-facing views of the Ottawa River and breathtaking sunsets. This condo is move-in ready with no work required. Featuring a fully renovated kitchen, two renovated bathrooms with custom, solid wood vanities and refinished oak floors. The layout is open and functional, with two spacious bedrooms, excellent natural light, and generous in-unit storage. The building is known for its solid construction and great amenities: a huge indoor pool, saunas, gym, billiards, darts, library, party room, workshop, ping-pong, BBQs and bike storage. Step outside to enjoy the NCC walking paths, Britannia Beach, and the wildlife of Mud Lake nature is right at your doorstep. Well located near shopping, transit, and minutes to Westboro or downtown by car or bike. Ideal for first-time buyers or downsizers seeking low-maintenance living with quality updates and unbeatable views. 1 garage parking is included an extra rental parking is available. (id:58456)
RE/MAX Hallmark Realty Group
688 Kitley Line 8 Road
Elizabethtown-Kitley, Ontario
Have you dreamt of building your dream home in a gorgeous, quiet and peaceful country setting well look no further. This amazing 27.61 acre property is the epitome of peace and quiet and is the perfect spot to fulfill your plans. With cleared areas as well as treed space this lot give you fabulous privacy and is rife with wildlife. Just a stones throw to the charming town of Merrickville and close to the Brockville and Smiths Falls area as well as an easy commute to Ottawa, don't miss this incredible opportunity. **For safety reasons, please do not walk the land without permission** (id:58456)
Royal LePage Team Realty
2995 43 Highway
Montague, Ontario
Welcome to 2995 Highway 43. Nestled on a lovely mature lot, with direct frontage on the Rideau River, this exceptional all-brick bungalow offers the rare opportunity to live in one of Canadas most treasured heritage settings. Overlooking the serene Edmonds Lock station and part of the UNESCO- designated Rideau Canal system, this home is a true Gem in a peaceful, picture, perfect location. Lovingly maintained and always well cared for, the home welcomes you with a gracious front entrance into a vestibule and bright foyer that leads to sunken living room with cozy wood fireplace, beautiful built in cabinetry and breathtaking views of the water. Rich hardwood flooring flows throughout the main living areas, creating a warm and timeless atmosphere. The kitchen is beautifully appointed with ample cabinets, centre island, pantry and generous counter space. Just off the kitchen you will find a large dining room, and bright and spacious family room with propane fireplace, ideal for hosting friends and family. A three-season sunroom with an extended patio invites you to unwind and immerse with the sound of the falls, entertain, or soak in the joys of summer by the river- from paddle boarding and kayaking to evenings by the fire. The main floor also features a practical laundry area located at the family entrance from the oversized two- car garage. Three generously sized bedrooms, including a bright and airy primary suite with double closets and private 3 pc ensuite. The entire home is filled with natural light and offers a wonderful sense of space and comfort. The basement is partially finished with an office and den, and offers incredible potential- gym, workshop, additional bedrooms etc. This is more than just a home- it's a peaceful, well maintained retreat where nature, history and lifestyle come together. A truly beautiful place to call home! Call for personal viewing today! (id:58456)
RE/MAX Affiliates Realty Ltd.
13928 Connaught Road S
North Dundas, Ontario
Beautiful 2 storey, 3 bedrooms, 2 full bath home on lovely 1+ acre lot. The main floor has TONS of living space including a living room, dining area, big kitchen, family room and a recently renovated full bathroom. All new in the last 5 years: new tub/reno of main floor bath & sump pump line (2025), hot water tank (2023), updated water filtration Culligan system (2021/2022) and 2 window wells replaced (2020). Stunning large yard with lots of room for play and a convenient storage shed. This home is set well back from the road with lovely landscaping and mature trees making it totally private. Only minutes away from all amenities in several nearby towns and villages. A definite must see!! (id:58456)
Right At Home Realty
312 Prince Arthur Street
Cornwall, Ontario
Attention First-Time Buyers & Investors! Affordable 4-bed, 1 Bath 2-storey home in the heart of downtown Cornwall. Main Floor Features bright open-concept living/dining, spacious kitchen. 1 Good size Bedroom on Main Floor. Laundry on Main floor. Parking is available at back of the property. Walking distance to shopping, bus routes, and schools. Furnace 2022 , AC - 2024.Roof in Good Condition. Great potential in a prime location. dont miss out! (id:58456)
Zolo Realty
741 Derreen Avenue
Ottawa, Ontario
Stunning End Unit on an XL Lot. Prime Corner Location! Ability to fence in side yard! Welcome to 741 Derreen Ave., a rare 3-bedroom end-unit townhome on an extra-large lot in a coveted corner setting with windows all around! Nestled near scenic parks, tranquil water features, and nature trails, this neighbourhood offers the perfect blend of space, privacy, and natural beauty - with convenient access to the highway and CTC to boot! Step inside to discover a thoughtfully designed layout featuring a private main-floor corner office, a spacious living area, and an open-concept kitchen ideal for weeknights and weekends alike. Upstairs, you'll find three generously sized bedrooms, a convenient upstairs laundry room, and a serene primary bedroom with 4-piece ensuite. The unfinished basement includes rough-ins for a full bath, offering lots of potential for a custom lower suite. Enjoy all-day sunlight in the south-facing backyard, perfect for relaxation or entertaining. With parks and trails just steps away, this home is the perfect place for families, and those in need of a space to unwind. Price reduced! Don't miss this incredible opportunity - book your showing today! (id:58456)
Royal LePage Team Realty
2 - 396 Mackay Street
Ottawa, Ontario
Located in the HEART of NEW EDINBURGH! 396 MacKay Street #2 is a lovingly-maintained and thoughtfully laid-out, two-bedroom, one bathroom unit. You'll fall in love with the amenities New Edinburgh has to offer - enjoy the outdoor space with proximity to Rideau River trails, Stanley Park & New Edinburgh Park. Appreciate the convenience of everyday amenities such as grocery stores, local cafes, boutique shops & trendy restaurants being steps away. Easy access via public transit is mere moments away. Stepping inside, natural light floods the space - accentuated by light hardwood floors, neutral tones and west-facing windows. On your left, you'll find the spacious family room, perfect for a peaceful space to unwind. Down the hall, you'll find one of two bedrooms, your four-piece bath, and an eye-catching alcove, perfect for decor or storage. Continuing through the unit, a flexible and spacious den or dining space, the second of two peaceful bedrooms, and an updated kitchen, complete with floor-to-ceiling cabinetry, butcher block countertop, subway tile backsplash, black and stainless steel appliances, deep sink and gorgeous gold fixtures/faucet. Finally, your east-facing private balcony is the perfect place for a morning coffee. Rent INCLUDES one off-street parking space, heat and water. No carpets throughout. Laundry on-site. Don't miss your chance to call this charming unit home - units in this sought-after neighbourhood never last long. Reach out today! (id:58456)
Right At Home Realty
88 Asselin Street
The Nation, Ontario
**No Rear Neighbors** Located on a Family friendly street in the Limoges community, thisattractive END UNIT townhome boasts 3 bedrooms and 3 bathrooms, as well as rarely offereddoublewide driveway! The main level features an inviting foyer with powder room leading in toan open concept layout, a gas fireplace, and a well-appointed kitchen with tons of cabinets andextended countertop. Patio doors lead to a deck with gazebo and a lovely fenced yard backingonto pond. Upstairs, three generously sized bedrooms, including a spacious primary suite withtwo walk-in closets! Large family bathroom with a luxurious soaker tub completes this level.The lower level is fully finished with an insulated ceiling, pot lights, and convenient fullbathroom! New in 2023 Furnace and A/C. With the new Nation Sports Complex, Limoges is agrowing family-oriented community with easy access to the 417, and just steps away from thepicturesque Larose Forest and Calypso Water Park. Neat as a pin - Just move in! (id:58456)
Right At Home Realty
606 Lydia Street N
North Grenville, Ontario
This spacious and well-maintained 4-bedroom bungalow is perfectly situated within walking distance to all of Kemptvilles amenities. Offering an ideal blend of comfort, functionality, and small-town charm, it's a great fit for families, down-sizers, or anyone looking for a peaceful lifestyle with everyday conveniences nearby. The open-concept main floor features a generously sized kitchen, perfect for both everyday meals and entertaining. The primary suite is a true retreat, boasting a massive ensuite with a soaker tub, separate shower, natural gas fireplace, and a wall-mounted TV. Downstairs, the finished lower level provides even more living space, including a large recreation room ideal for movie nights, a home office, or hosting guests. Step out to the screened-in porch, a great spot for morning coffee or summer evenings with family and friends. Additional highlights include a 2-car attached garage with direct basement access, two driveways, and storage sheds for added convenience. Thoughtfully updated and move-in ready, this home delivers comfortable living in the heart of Kemptville. 24 hour irrevocable with all offers. (id:58456)
RE/MAX Affiliates Realty Ltd.
218 Keyrock Drive
Ottawa, Ontario
Welcome to this exquisite single-family home, nestled in the highly sought-after community of Kanata Lakes and brought to you by the renowned builder Richcraft. Built in 2011, this stunning residence boasts a premium irregular lot size of 46' x 112', providing an ample landscaped outdoor space for your family to enjoy. Step inside to discover a fresh and inviting interior, with the entire home recently painted and plush new carpeting gracing the second level. The striking exterior features elegant stone red brick, creating an impressive first impression. As you enter the main floor, you'll be captivated by the open concept layout, perfect for modern living and entertaining. The hardwood floors lead you into a stylish kitchen equipped with stainless steel appliances and luxurious granite countertops, seamlessly blending into the airy living room, equipped with a cozy gas fireplace. The living rooms access to the spacious backyard is perfect for summer gatherings, complete with a decked area ready for your outdoor furniture and barbecues.The generous dining area transforms easily into a delightful sitting room, making it ideal for family dinners or cozy evenings in. Moving to the second level, you'll find three well-appointed bedrooms, including a magnificent primary suite featuring a walk-in closet and a spa-like 5-piece ensuite. The additional two bedrooms are versatile, perfect for guests or as a home office. But that's not all! The fully finished lower level opens up possibilities for a family room, game room, or whatever your heart desires. The convenience of a laundry room and 2-piece bathroom completes this remarkable home. Don't miss out on this incredible opportunity to own a slice of paradise in Kanata Lakes. Book your showing today and get ready to fall in love with your new home! (id:58456)
Right At Home Realty
6351 St Louis Drive
Ottawa, Ontario
Welcome to this charming 3-bedroom, 2-bathroom family home in the heart of sought-after Hiawatha Park! Perfect for first-time home buyers and downsizers. Ideally located within walking distance to parks, top-rated schools, shopping, and the scenic Ottawa River Pathway, this lovingly maintained home offers comfort, space, and character. Enjoy gleaming hardwood floors throughout the main and second levels and a classic layout designed for family living. The bright, updated kitchen features brand-new stainless steel appliances and laminate flooring (2025), while the separate living and dining rooms offer cozy spaces for entertaining. Step into the enclosed backyard patio - your airy retreat to spend warm summer days and cool evenings. Enjoy the private, fully fenced backyard with no rear neighbours, offering peace, privacy, and plenty of outdoor fun. Upstairs, you'll find three generous bedrooms and a stylishly renovated full bathroom with modern ceramic tile. A bright and fully finished basement (2025) adds valuable extra living space perfect for a rec room, family lounge, or home office with a gas stove fireplace for added warmth and charm, plus ample storage. Home includes a like-new electric lawn mower and can be purchased full/semi-furnished! This is the ideal home for families seeking a quiet, family-friendly neighborhood with everything close at hand. (id:58456)
Royal LePage Team Realty
454 Kilspindie Ridge
Ottawa, Ontario
Welcome to your new home in the highly sought-after Stonebridge community - where comfort, style, and pride of ownership come together. Step inside to find a bright main floor featuring nine-foot ceilings, hardwood floors, and recessed lighting that create a warm and inviting space. The open-concept layout flows effortlessly, making it ideal for both relaxing and entertaining. The heart of the home is a stylish kitchen with sleek quartz countertops, under-cabinet lighting, and ample storage. A large breakfast island adds both functionality and a perfect spot for casual dining or chatting with guests. The adjacent living room is filled with natural light from oversized windows and centered around a cozy gas fireplace. A spacious dining area completes the main level, offering room for family meals or small gatherings. Upstairs, the primary bedroom is a peaceful retreat with a luxurious ensuite bathroom and a walk-in closet. Two additional bedrooms and a full bathroom provide space and comfort for family members or guests. The fully finished basement expands your living area with a large, versatile family room - perfect for movie nights, playtime, or quiet evenings in. Step outside to a private, fenced backyard with a beautifully landscaped setting and a raised deck ideal for BBQs, outdoor dining, or simply soaking up the sun. This move-in ready home is a perfect blend of modern elegance and everyday comfort, all set within a vibrant and family-friendly neighbourhood close to parks, schools, and amenities. Plus, its just steps away from Golf Club. *Some images have been virtually staged to help showcase the property's potential and layout. (id:58456)
RE/MAX Hallmark Realty Group
307 Dodson Street
North Grenville, Ontario
Welcome to 307 Dodson St, a charming 3-bedroom, 2-bath bungalow nestled on a beautiful & spacious 8,700+ sq ft lot just minutes from downtown Kemptville. This warm and inviting home features a bright, functional layout with a large living room, 3-pc bath, kitchen, separate dining area, and three well-appointed bedrooms on the main level. The lower level includes a second 3-pc bath, a flex-room perfect for an office or guest bedroom, and a large workshop ideal for hobbies, storage, or future development. Step into a park-like, fully fenced backyard with mature trees, a generous back deck, and a separately enclosed area that meets code for a pool or could serve as a play space or dog run. 2 storage sheds add extra convenience. Located in a safe, family-friendly neighborhood on a quiet, established street, this home is just 0.5 km from the scenic trails of Ferguson Forest, offering hiking, biking, and cross-country skiing. Nearby, enjoy kayaking along the creek, plus access to a dog park, hockey rink, outdoor pool, and skate park. This home offers you the perfect blend of quiet living and urban convenience, with great schools, parks, and shopping, all nearby. The nearby 416 provides a quick 30-minute commute to Ottawa's west end and a 20-minute drive south to the 401. Flexible closing available. Make 307 Dodson Street your next move and become part of one of Ontario's fastest-growing communities! (id:58456)
Royal LePage Team Realty
111 Westover Crescent
Ottawa, Ontario
Welcome to 111 Westover. This Minto-built home offers a blend of style and functionality. The bright, spacious open concept layout includes 9-foot ceilings throughout. The open-concept kitchen is a focal point, showcasing granite countertops, stainless steel appliances, a center island, and a walkout to the backyard. The great room provides a cozy atmosphere with a gas fireplace, and thoughtful details. A curved, open staircase brings you to the 2nd level, where 3 large bedrooms, laundry room, & a primary bedroom w/WIC & 4-piece ensuite provide space for the entire family to unwind. The finished basement with great lighting features a generously-sized rec room w/large windows. Extra comfort is added with the 3-piece bath, storage space, and access to the utility area. The backyard features full pvc fencing & large stone patio, perfect for family entertaining! Highly sought after school zone & close to shops, parks & transit. ** This is a linked property.** (id:58456)
Exp Realty
B - 272 Moisson Street
Russell, Ontario
Welcome to this charming lower-level duplex in Embrun! This modern 2-bedroom, 1-bathroom unit offers stylish and comfortable living, complete with a private entrance. Step inside to discover bright, spacious interiors enhanced by soaring 9 FEET ceilings that create an open, airy atmosphere. The kitchen features QUARTZ countertops and HIGH-END appliances . Enjoy year-round comfort with radiant floor heating throughout the entire unit. The primary bedroom includes a generous walk-in closet. Water, sewer, and hot water tank costs are included in the rent. Please note there is no access to the yard or garage, but one exterior parking spot is included, along with driveway snow removal. Tenant is responsible for hydro and gas. First and last month's rent required. (id:58456)
Century 21 Synergy Realty Inc
3085 Uplands Drive
Ottawa, Ontario
NO REAR NEIGHBOURS! Just peace and privacy! This stunning detached home in Hunt Club is packed with upgrades you'll love. Step inside to an open-concept living and dining area perfect for gatherings, plus a mudroom with floating cabinets right off the foyer to keep life organized. TONS OF UPGRADES: bathrooms, doors, flooring, kitchen, stairs, and sleek glass railings! The showstopper kitchen has modern cabinets, quartz counters with WATERFALL EDGES ON BOTH SIDES, and stainless steel appliances including a gas stove and powerful hood fan. The spacious family room features an electric fireplace and patio doors leading straight to your backyard oasis. Upstairs, you'll find three generous bedrooms including a primary suite with a gorgeous 4-piece en-suite, plus two more bedrooms and a large main bath. Downstairs is ready for movie nights or guests with a fourth bedroom, huge rec room, and another full bath. Love the outdoors? The fully fenced backyard is a GARDENERS DREAM with paver patio space for entertaining, endless perennials, a cherry tree, honeysuckle, grape vines, and so much more. This is the one! YOUR NEXT HOME AWAITS! (id:58456)
Sutton Group - Ottawa Realty
85 Evelyn Powers Private
Ottawa, Ontario
Located on a coveted, private court, this rare and spacious townhome in Stittsville perfectly blends comfort, style, and bold design. Step inside to a bright main floor featuring 9-foot ceilings and oversized windows that flood the living and dining rooms with natural light. At the front, a versatile space that can be used as an office or den provides the perfect spot for working from home, extra seating, or a dining area. The kitchen is beautifully appointed with ample cabinetry, stainless steel appliances, a breakfast bar, and a cozy eating area ideal for family meals and entertaining.Upstairs, relax in a spacious family room featuring vaulted ceilings, a cozy gas fireplace, and elegant California shutters. The expansive primary bedroom offers a walk-in closet and a well-appointed ensuite with both a soaking tub and a separate shower. Two additional spacious bedrooms, two linen closets, a second bathroom, and a convenient laundry area complete the upper level.The walk out basement is sure to impress, offering a large amount of flexible space for recreation, a future in-law suite, or additional living areas.Step outside to a fully fenced, low-maintenance, south-facing backyard that basks in all-day sun perfect for relaxing or entertaining outdoors.Located within walking distance to parks, trails, and some of the best schools in the area, this home is truly the perfect place to call your own. (id:58456)
Royal LePage Integrity Realty
7925 Resolute Way
Ottawa, Ontario
Rustic Elegance on 2 Acres Custom Log Home Minutes from Greely. Discover the perfect blend of charm and craftsmanship in this custom log home, set on a peaceful lot in Ottawas scenic countryside. Just a short drive from Greely, this warm and inviting retreat offers a lifestyle of serenity, space, and comfort.Step into the welcoming foyer and feel the character unfold in the impressive great room. With soaring ceilings, rich hardwood floors, and a wood-burning fireplace at the centre, its a space designed for both cozy evenings and unforgettable gatherings. The open-concept layout flows seamlessly into a generous dining area, perfectly suited for hosting family and friends.The gourmet kitchen is a standout feature, designed with chefs and entertainers in mind, featuring a large moveable island, stainless steel appliances, and striking timber beams that add to the homes unique character. Just off the kitchen, a light-filled 3-season sunroom offers relaxing views of the private backyard and surrounding greenery, a peaceful place to enjoy a morning coffee or evening unwind.Upstairs, you'll find two well-sized bedrooms and a spacious primary suite complete with cathedral ceilings, a large walk-in closet, and a spa-like feel that invites total relaxation. A practical mudroom with built-in storage and laundry on the main floor adds everyday ease. Outside, the fully landscaped yard is a true escape. Enjoy your own outdoor haven with a hot tub, bonfire pit, walking trails, and a stunning $100,000 in-ground pool and landscaping package added in Summer 2023. The oversized garage delivers both function and style, ideal for storage, hobbies, or your dream workshop. Whether you're craving quiet country living or need quick access to amenities in Greely or Ottawa, this home offers the best of both worlds. Freshly painted upstairs and maintained with pride, its truly move-in ready. Don't miss this rare opportunity and schedule your private showing today! ** This is a linked property.** (id:58456)
Exp Realty
1911 - 111 Champagne Avenue
Ottawa, Ontario
Welcome to unit 1911 in the SoHo Champagne. This 1 bed/1 bath plus den unit has floor to ceiling windows with a stunning view of Dow's Lake, laminate floors throughout, and a gorgeous modern design. The open concept living area makes entertaining a breeze, with plenty of counter space and storage in the kitchen and accompanying island. The bedroom is connected by a sliding privacy door, allowing a fully open-concept living space or a private escape in the evenings. The spa-inspired bathroom features a rainfall shower with glass doors. The SoHo Champagne has amazing amenities like a terrace and patio with a hot tub, a movie theatre, party room with full kitchen and lounge area, meeting room, 3 elevators, underground parking, and a gym. This condominium is located in Little Italy (150m from Dows Lake LRT station), where residents can enjoy dining and fun on the busy streets, or escape to Dow's Lake for time on the water or walks in the gorgeous surrounding parks. (id:58456)
RE/MAX Hallmark Realty Group
1805 - 111 Champagne Avenue
Ottawa, Ontario
Welcome to unit 1805 at the SoHo Champagne. This 2 bed/2bath condo is built to impress with floor to ceiling windows, laminate throughout, and modern finishes. The open-concept main living area connects the kitchen, living room, and balcony seamlessly. With plenty of cabinet space extending to the ceiling, a seamless in-counter stove, and farmhouse sink, this kitchen is perfect for preparing meals for friends and family. The primary suite includes a walk-in closet and spa-inspired bathroom, and the second bedroom leaves nothing to be desired with the same modern finishes and large accompanying closet. The second bathroom features the same rain-fall shower with glass doors, grey tiling, and mood lighting. The Soho Champagne's amenities include a gym, hot tub, terraces, patios, a movie theatre, party room and underground parking. Residents can enjoy the bustling atmosphere of Little Italy or escape to Dow's Lake to spend time on the water, walk through the parks, or go for a picnic. (id:58456)
RE/MAX Hallmark Realty Group
101 Darlington Private
Ottawa, Ontario
Welcome to the Landmark, your new abode nestled in this exclusive adult style community in Hunt Club. A private enclave of semi detached bungalows awaits you with all the amenities that include salt water pool, tennis and pickleball courts, community center, walking trails and more. For residents downsizing to this lifestyle, it is the perfect home for the next chapter of your life. A community that has social activities to keep you busy with likeminded people who enjoy being active and feel safe and secure. This Berkshire is the second largest model and overlooks a myriad of hydrangeas, a majestic crabapple tree and opens up to a wide expanse akin to a mini finger park. The garden room has French doors which then lead to a private patio secluded by cedars for ultimate privacy. The primary bedroom has its own walk-in closet and the panoramic windows overlook green space while the second bedroom acts as an executive size office. Furnace and a/c replaced in 2020. The finished basement which is perfect for guests or extended families includes a bathroom, oversized recroom and generous size bedroom. Walking distance to the Metro plaza and minutes drive to South Keys shopping center. Airport is only 6 minutes away and 5 minutes to McCarthy Woods with its own natural beauty and trails. Looking to buy more than brick and mortar, this is the place. Discriminating buyers looking for a true village with great neighbours and a sense of belonging. (id:58456)
Right At Home Realty
251 Mojave Crescent
Ottawa, Ontario
Welcome Home to 251 Mojave Crescent! This beautiful home is located close to parks (including a water park) and schools. Landscaped and beautiful, you would be proud to call this 3 bedroom, 3 bathroom home. Well renovated and updated. The open concept main floor has everything you need and is well appointed. Central vacuum and Central Air in this home too. The kitchen countertop features Calacatta Quartz with a water fall side. A big beautiful walk in pantry, high end appliances and open to the living room and dining room. A perfect home to entertain in with a lovely large welcoming entrance. The single car garage (auto garage door opener) has inside entrance as well and there is a convenient powder room in the foyer. The large living room features a beautiful corner gas fireplace. The dining room has a patio door leading to the amazing deck in the fenced rear yard. There is garden space and a lilac tree and a chockberry tree. No need for children's play space when you can walk to Bryanstone Gate Park and Pioneer Plains Splash Pad. A low maintenance property to enjoy the outdoors. Inside, the second floor features 3 large bedrooms with the Primary having a lovely ensuite and a walk in closet. The family bathroom is here too and even laundry is on this floor! Plenty of storage and closets as well. The lower level has a finished play area and a separate area that is being used as a treatment room but could be a great office space. There is also loads of storage on the other side of the utility room. Walk to schools, parks and recreation. Jackson Trails is a great area to raise a family. Get in to see this home before it's gone! No conveyance of any offer before 4pm on the 7th of July, 2025. (id:58456)
Century 21 Synergy Realty Inc.
364 Appalachian Circle
Ottawa, Ontario
Welcome Home! Prestigious Caivan built spacious 2 story detached home. With no rear neighbours, backing onto forest trails, get away from the hustle and bustle of your daily lives. Walk up into a 10 foot ceiling open concept living area, with a modern kitchen and dining area overlooking your peaceful Backyard. Enjoy entertaining or just cozying up in your large family room with lots of large windows and natural light. Upstairs you have 2 large Secondary Bedrooms, a Main Bathroom and a beautiful Master Bedroom with His & Hers Walk In Closets and an Ensuite Bath so you can escape the everyday. (id:58456)
Exp Realty
246 Longfields Drive
Ottawa, Ontario
Welcome to this beautifully maintained 3-bedroom, 2.5-bath home in the heart of family-friendly Barrhaven!This bright and spacious property features an open-concept main floor with a modern kitchen, generous living and dining areas, and elegant finishes throughout. The upper level offers a large primary bedroom with an ensuite 4 piece bath, two additional bedrooms, and a full main bathroom.The fully finished basement provides versatile additional living space perfect for a rec room, home office, or play area and includes a bathroom rough-in for future customization. A double garage, conveniently located at the rear of the home, adds both functionality and privacy.Ideally situated close to top-rated schools, parks, public transit, and major amenities. Just steps from highly ranked schools, green spaces, shopping centers, and with easy access to downtown. This is a place to call Home. (id:58456)
Keller Williams Icon Realty
304 Locust Ridge
Ottawa, Ontario
Welcome to 304 Locust Ridge a stunning home in the heart of the highly sought-after Trailsedge community in Orleans! Tucked away on a quiet street and facing onto a serene ravine, this home offers peace, privacy, and direct access to the community's picturesque walking trails. Step inside to discover a bright, open-concept layout that exudes warmth and sophistication. The spacious living room features a cozy fireplace perfect for relaxing evenings or gathering with family and friends. The chef-inspired kitchen is both stylish and functional, complete with a large island, breakfast nook, and ample cabinetry, making entertaining effortless and enjoyable. Rich hardwood flooring extends through both the main and second levels, adding timeless elegance throughout. This move-in-ready home boasts four well-appointed bedrooms and four modern bathrooms, offering the perfect blend of comfort and contemporary style. The luxurious primary suite is a true retreat, featuring a spa-like ensuite and a thoughtfully organized walk-in closet. The fully finished basement expands your living space with room for a home gym, office, recreation area, and a full bath plus generous storage options. Outside, your private backyard oasis awaits, ideal for summer BBQs, morning coffee, or simply soaking in the tranquility. Located near excellent schools, recreational facilities, shopping, and all essential amenities, this home offers the perfect balance of nature, community, and convenience. Dont miss your chance to own this beautiful home in one of Orleans most desirable neighbourhoods! (id:58456)
Exp Realty
1014 - 224 Lyon Street
Ottawa, Ontario
Welcome to 224 Lyon #1014! Perfect for young professionals or a single occupant. This bachelor features 9-foot ceilings, exposed concrete walls and ceilings, and floor-to-ceiling windows with downtown views. The open-concept layout of the kitchen boasts quality stainless steel appliances, a subway tile backsplash, quartz counters, and a gas stove. The kitchen and living space are accented by the balcony, offering private views that bring the outdoors in. The den, with a large closet, fits a queen-size bed, and the bathroom features a deep tub with shower and a modern vanity with a quartz counter. In-unit laundry is conveniently located in the kitchen storage area. This apartment is located in the heart of Centretown, close to the LRT stop, Parliament, Restaurants, Cafes, and so much more! This condo has everything you need! Book your private showing today! (id:58456)
Royal LePage Integrity Realty
323 - 429 Kent Street
Ottawa, Ontario
Welcome to this beautifully maintained and exceptionally bright 2-bedroom, 1.5-bath condo located in the vibrant heart of downtown Ottawa. This spacious corner unit is filled with natural light from numerous large windows, creating an inviting and airy atmosphere throughout the day. Featuring elegant hardwood flooring across the entire unit, it offers a warm and modern aesthetic with no carpeting to worry about. The open-concept layout seamlessly connects the living and dining areas, providing an ideal space for relaxing or entertaining. The kitchen is functional and well laid out, with generous cabinet space and direct access to one of two private balconies, perfect for morning coffee or evening downtime. The second balcony connects to the living space, offering great flow and outdoor enjoyment. Both bedrooms are generously sized, featuring large closets and easy access to a full bathroom, while a separate half bath enhances convenience for guests. One of the standout features of this unit is the inclusion of two dedicated underground parking spaces, a rare and highly valuable amenity in the downtown core ideal for two-car households or those needing extra flexibility for visitors. Additional highlights include in-unit laundry, plenty of storage options, and a secure, well-managed building with elevator access. Whether you're a working professional, a couple seeking an urban lifestyle, or an investor looking for high-demand rental potential, this property checks all the boxes. Located steps from Parliament Hill, the ByWard Market, Rideau Centre, grocery stores, coffee shops, restaurants, LRT stations, and the Ottawa River pathway, this condo offers unbeatable access to everything the city has to offer all while providing a peaceful retreat above the bustle. Don't miss your opportunity to own this bright, stylish, and ideally situated condo in one of Ottawa's most desirable urban locations. (id:58456)
Home Run Realty Inc.
61 Mcgibbon Drive S
Ottawa, Ontario
Rare opportunity to own an end-unit townhouse located in a sought-after neighbourhood of Katimavik. Ideally located within walking distance to schools with many restaurants and shopping and parks nearby. Main level hardwood, eat-in kitchen with vinyl flooring, wood-burning fireplace in the family room and a separate dining room. Upstairs, new vinyl flooring (2024) master with ensuite and marble vanity and ceramic, additional 2 bedrooms and second full 4 piece bathroom. The lower level includes a fully finished basement. A fenced private yard with large trees to the rear provides for great family outdoor entertainment. Recent upgrades include, new high efficiency furnace 2023, A/C 2023, additional attic insulation 2022, roof 2022. Front landscaping now allows for a total of 4 vehicles. 24hrs notice for showings, 24hrs irrevocable. (id:58456)
Royal LePage Team Realty
1701 - 300 Lisgar Street
Ottawa, Ontario
EXCLUSIVE OPPORTUNITY to rent a real top floor executive condo in one of downtown Ottawa's most prestigious buildings, Soho Lisgar. Discover opulence in this 1400+ sqft penthouse with dramatic floor-to-ceiling windows, framing the mesmerizing downtown skyline. The one of a kind Scavolini kitchen with quartz counters, gas cooktop and high-end appliances is a chef's dream. Relax and unwind in the spacious living room complete with a linear fireplace and wall mounted big screen. The large primary bedroom boasts a walk-in closet and a one of kind inspired 4-piece bathroom with marble and a large soaker tub. This sanctuary not only offers lavish interiors but also bathes in natural light, accentuating its spacious layout. It's not just a home, it's a statement. A viewing is imperative to fully appreciate its majesty. Perfect for your most discerning clients seeking elegance and exclusivity. (id:58456)
RE/MAX Hallmark Realty Group
1208 - 40 Landry Street
Ottawa, Ontario
New Listing! Rarely available unit with IN-UNIT laundry and A/C! With sweeping tree top and Rideau River views from this 12th floor 2 bedroom 1 bathroom apartment style condominium. This one level unit features updated kitchen with stylish tile flooring, modern mid-tone cabinetry with ampule pot drawers and cupboards, stainless steel appliances, 8ft island with double sink and breakfast bar, please note the large entry way closet and bonus pantry closet. The views through the large patio doors seem to welcome you to move into to the large open living and dining room areas that are built for entertaining! The good sized dining room offers designer touches to ceiling and walls and is an ideal space to host your friends and family and its built-in cabinets would also make this a great space for a home office. The living room offers access to an over sized balcony sure to be enjoyed anytime of day curled in a chair with tea and a good book, the living room size make it easy for options and may accommodate a modern or more traditional layout. The primary bedroom offers large window with park views and can easily fit a kingsize bedroom set. This condo also boasts good closet space, large full bathroom. With designer touches by its owners, space to keep large pieces of furniture and artwork when downsizing this condo offers the warmth and upscale finishings that any discerning Buyer is certain to appreciate. Offering 1 exclusive garage parking spot. La Renaissance has a solid reputation of good management and maintenance offering indoor pool, large party room, library/sitting room ,sauna and outdoor terrace just a few of the reasons this building is so sought after located in Ottawas established areas Beechwood Village. Walking distance to Rideau and Ottawa River, grocery trendy local cafes and restaurants. This is an opportunity to invest in not just a condo but a lifestyle! Quick Closing possible. (id:58456)
First Choice Realty Ontario Ltd.
319 Oxer Place
Ottawa, Ontario
Welcome to this exquisite 5 Bed - 4 Bath home, facing a serene park and offering over 3000 sqft of luxurious living space. Built in 2018 in the coveted Stittsville community, this detached single-family gem sits directly across from Blackstone park. Inside, you'll find stunning hardwood floors, abundant natural light, and elegant design. The open-concept living and kitchen area features a central gas fireplace, pot lighting, and a modern chef's kitchen with quartz countertops, stainless steel appliances, and a large island with an extended breakfast bar. The main floor includes a den/home office, powder room, and mudroom with access to the double car garage. The second level boasts a primary bedroom suite with a walk-in closet and spa-like ensuite, two additional bedrooms, a family bathroom, and a dedicated laundry room. The expansive basement offers a versatile recreation room, full bathroom, an extra bedroom, and ample storage space. Step outside to your private backyard oasis, perfect for relaxation or stylish outdoor gatherings. Moments from tennis courts, parks, trails, and more, with convenient access to schools, Tanger Outlets, Canadian Tire Centre, amenities on Hazeldean Road, NDHQ Carling, and the Kanata IT sector. Watch the Video Tour. (id:58456)
Right At Home Realty
9 - 671 Reardon Private
Ottawa, Ontario
MUST BE SEEN Immaculate & spacious upper unit 2 bedrooms + loft, 1.5 bath of beautiful open concept living, located just off Walkley Rd. Central location among professional residents, minutes from transit, shopping malls, grocery stores, recreation, schools, High ceilings in living room with plenty of natural light from large windows. Open concept kitchen with stainless steel appliances and island, ideal for entertaining. beautifully maintained hardwood & ceramic tiles. Laundry on main floor. Backs onto a green space for maximum privacy. Very clean & move-in ready. A must see! (id:58456)
RE/MAX Hallmark Realty Group


