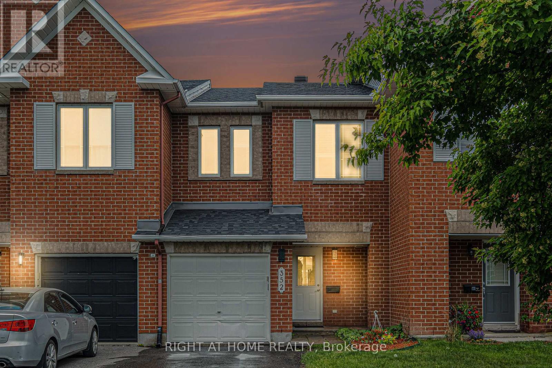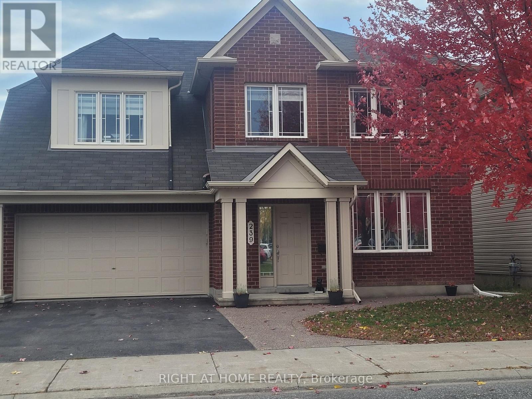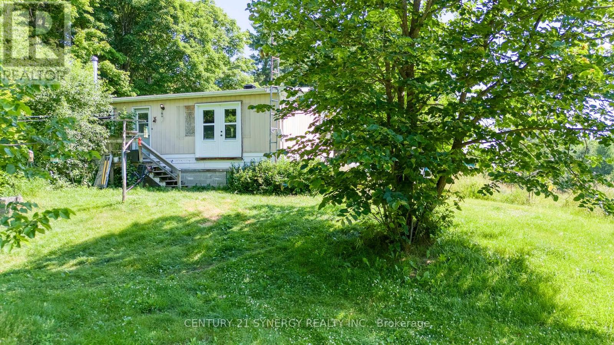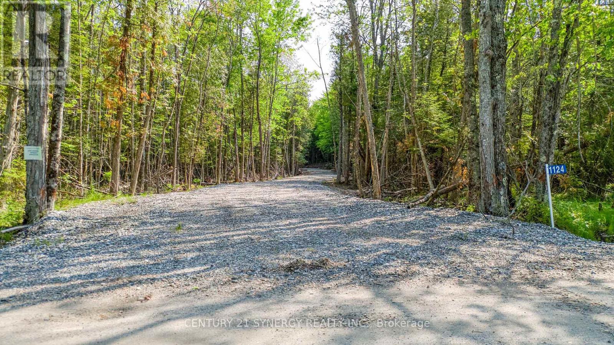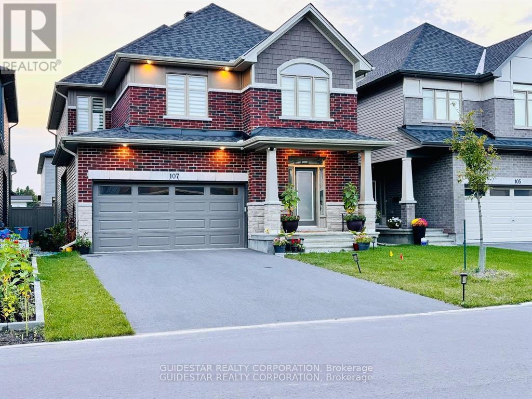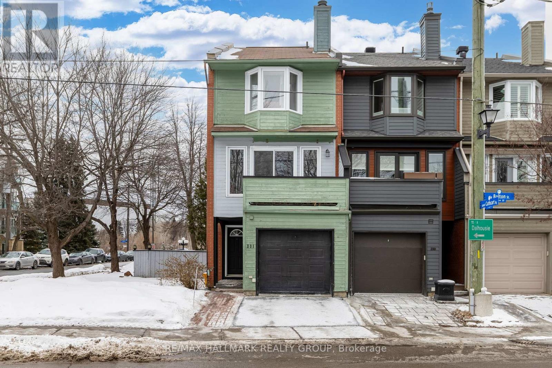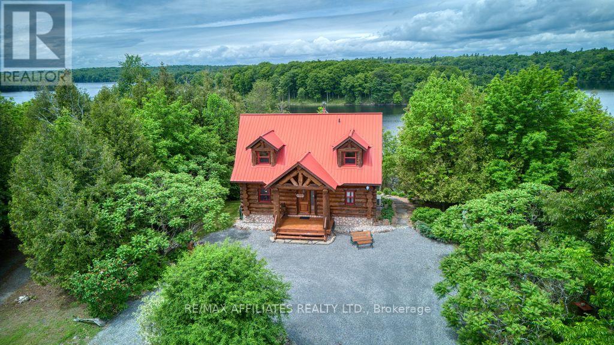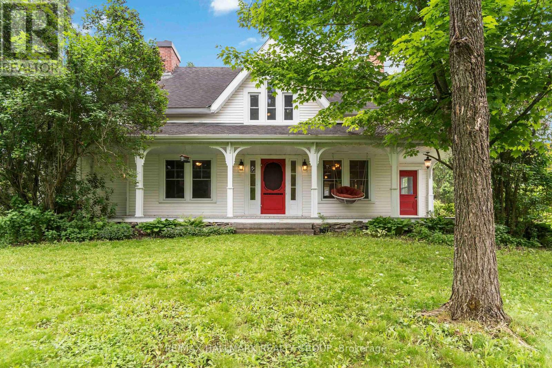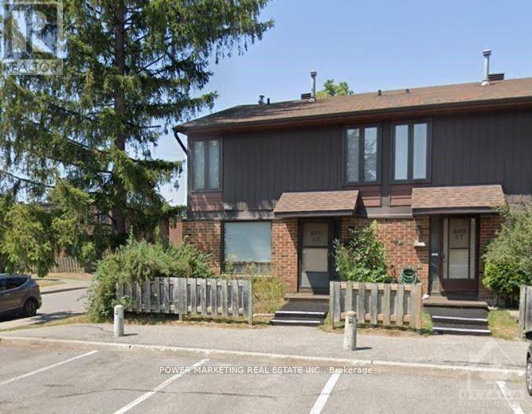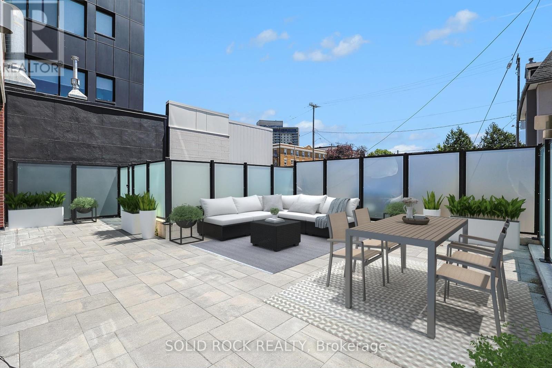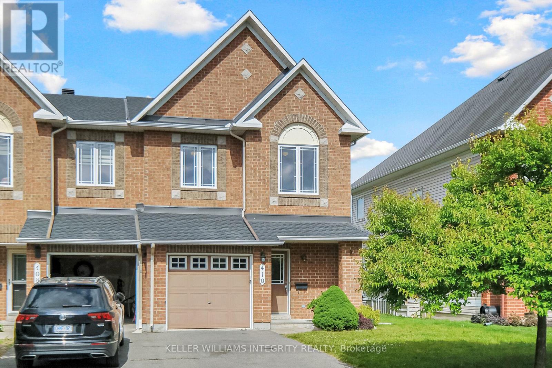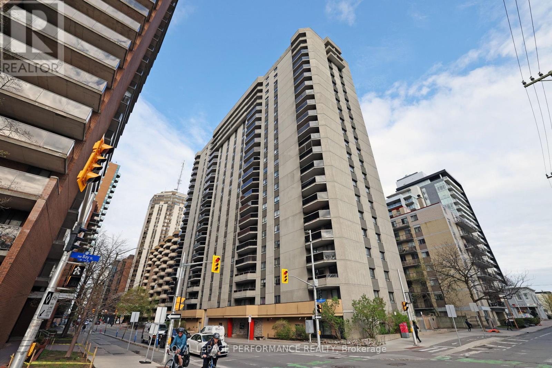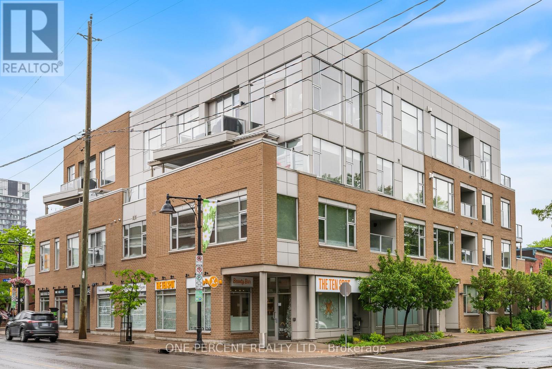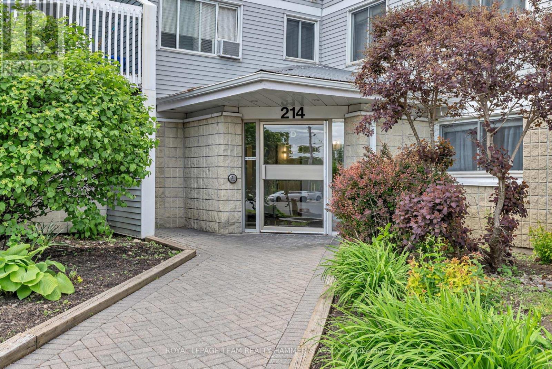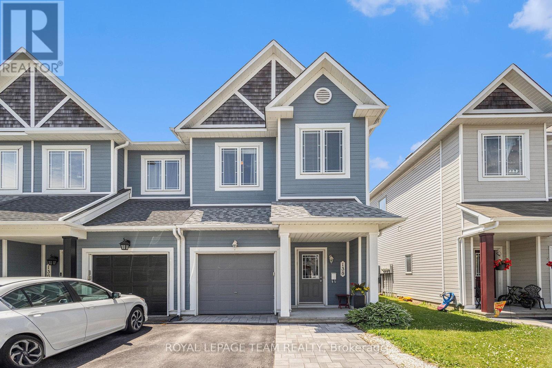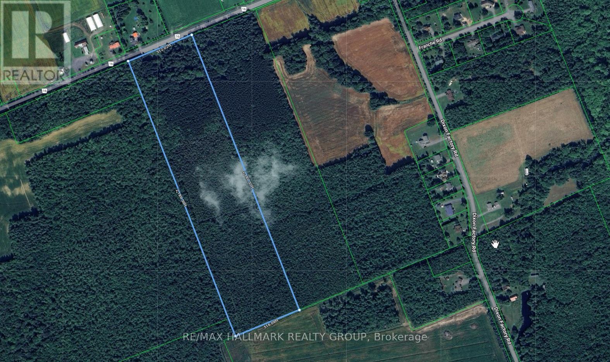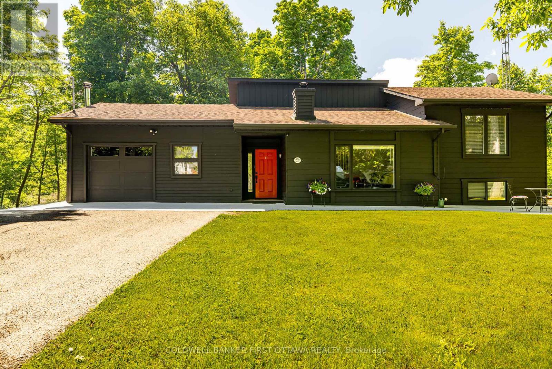Search Results
352 Selene Way
Ottawa, Ontario
Welcome to 352 SELENE WAY, a beautifully upgraded townhome in Orleans. Located in the heart of family-friendly Avalon East with No front neighbors ! conveniently located close to parks, schools, shopping and transit. This Minto Empire model townhome offers timeless appeal. With 3 bedrooms and 2.5 bathrooms, this home is ideal for families, professionals, or anyone looking for comfortable, low-maintenance living. Beautiful hardwood flooring runs throughout all living spaces, adding warmth and cohesion to the home. Bright entry w/9ft ceilings leads to the open concept main floor features an inviting living room with a gas fireplace, and New and elegant chandelier , flowing into the dining area; perfect for both everyday living and entertaining. A charming archway connects the living room to a classic kitchen, complete with stainless steel appliances, and plenty of counter space. Upstairs, you'll find three generous bedrooms, including an oversized primary suite with a walk-in closet and a luxurious ensuite . The two additional bedrooms share a 4-piece bathroom. The fully finished basement offers a bright and inviting rec room with a large window flooding the space with daylight, plus a dedicated laundry area, ample storage space & a rough-in for a future bathroom. Step outside to your fully-fenced fenced backyard wIth large deck patio, an ideal retreat for summer evenings or year-round relaxation. This home has been meticulously maintained with numerous recent updates: Interior repaint (2025), Roof (2025) with 10 year labour and maintenance warranty , Furnaces (2023), A/C (2023), Hood Fan (2025) (id:58456)
Right At Home Realty
6473 Springhill Road
Ottawa, Ontario
Step into this hidden 4.17 Acres countryside retreat, where peace, privacy, & nature come together. Welcome to 6473 Springhill Rd, Ian Drew built Walkout Bungalow, built in 2007. Surrounded by nature, this home offers complete privacy with no rear neighbours, a massive backyard that transitions from open grassy space to a tranquil wooded area, & even a private trail perfect for walking, biking, ATVing, hunting or simply enjoying the outdoors. The bright, open-concept main floor features refinished hardwood floors, fresh paint, and large vaulted ceiling windows that flood the living area with natural light. The layout includes a breakfast area, chef's kitchen, mudroom, and a flexible space ideal for a formal dining room or office. With four generously sized bedrooms and two full 4-piece bathrooms, including a spacious primary ensuite, this home is perfect for families of all sizes. Step outside onto the expansive rear deck ideal for entertaining, relaxing, or enjoying the peace and quiet of the forested landscape. The ground-level walkout basement offers a finished living area with possible fifth bedroom, rough in bathroom to finish to your liking, a home gym, and plenty of open space ready to be transformed. With enough room to easily accommodate a future in-law suite, the possibilities are endless. Additional features include a double attached garage, new propane furnace and roof (2023), and updated windows (approx. 10 years ago). 48 Hours Irrevocable as per form 244 // ONE OFFER IN HAND PRESENTING TO SELLERS JULY 8TH 6PM (id:58456)
Royal LePage Team Realty
239 Highpointe Crescent
Ottawa, Ontario
This Unique & Elegant, Updated Top to Bottom 5(4+1) Bedroom & 5 Bathroom home has everything you would want! Main Level has welcoming foyer, huge Living Rm, Dining Rm, Powder Rm, Newer Kitchen, Bearkfast area, Separate Family Rm w/Gas fireplace. KITCHEN tastefully upgraded with TONS of storage/ custom soft-closing cabinets, Stone counter tops, HUGE ISLAND w/Waterfall Countertop and Stainless Steel appliances. 2nd Level has 4 good size bedrooms, Office Nook and 3 FULL BATHS. Basement has additional Bedroom + FULL bath, walk-in closet, more storage and a Huge Rec Rm for entertaining family and friends. Hardwood on main lvl, 2nd lvl and stairs. Lots of natural light throughout, stone countertops, NO CARPET throughout, Pot-lights, Ecobee Thermostat, Zebra Blinds. HUGE BACKYARD with Concrete Patio to enjoy Summer w/family & friends. AMAZING LOCATION. STEPS from schools, Public Transit, Shopping, Natural trails, Parks, Tennis Courts, Splash pads, Cinemas, Restaurants, Marketplace & much more. No monthly payments for Water Heater. DON'T miss out! (id:58456)
Right At Home Realty
184 Sugarbush Road
Lanark Highlands, Ontario
Nestled on a quiet stretch of country road just minutes outside the village of Lanark, this 3.65-acre property offers the perfect blend of natural beauty, privacy, and potential. With gently rolling land, mature trees, and a peaceful pond, the setting is ideal for anyone seeking a quieter, more self-sufficient lifestyle. The yard is both usable and picturesque, offering a mix of open grassy areas and treed boundaries that create a sense of seclusion without feeling isolated. A natural pond adds to the charm of the landscape, attracting birds and wildlife and providing a peaceful backdrop for country living. Several outbuildings are located on the property, offering versatile space for storage, workshops, or hobby farming. Whether you dream of starting a garden, keeping chickens, building a greenhouse, or simply enjoying the wide open space, the land here provides the canvas for your rural vision. The established gardens and existing structures make it easy to imagine a more self-sustaining lifestyle, while the size of the lot offers room to grow both figuratively and literally. This is a property that invites creativity, whether you're starting a homestead, renovating for resale, or planning to raise a family surrounded by nature. The home itself is a classic bungalow with solid bones and a simple, functional layout. While it does require cosmetic updates, it appears to be structurally sound, offering a great starting point for anyone ready to roll up their sleeves. With some renovation work and vision, this home has the potential to be transformed into a charming country retreat or a beautiful full-time residence. Inside, the rooms are filled with natural light, and the layout lends itself well to modern updates. Whether you're a first-time buyer looking to break into the market, a house flipper searching for your next project, or a growing family ready to build sweat equity, this home offers a rare and affordable opportunity. (id:58456)
Century 21 Synergy Realty Inc.
1124 Concession 6b Lanark Concession
Lanark Highlands, Ontario
Located just minutes from Carleton Place, Almonte, and Perth, this stunning 7.6-acre parcel offers the perfect balance of peaceful rural living and convenient access to vibrant small-town amenities. Tucked away on a quiet gravel side road and surrounded by open farmland, this property delivers ultimate privacy in a truly serene setting. A professionally constructed driveway a $40,000 investment winds deep into the lot, providing both easy access and an impressive entrance to your future home. Whether you're dreaming of a secluded country retreat, a custom estate, or a nature-inspired getaway, you'll find multiple ideal building sites waiting for your vision. Hydro is available right at the road, making the transition from vacant land to your dream build that much smoother. The land itself offers gently rolling terrain, a mix of open space and mature trees, and uninterrupted views of the countryside ideal for enjoying quiet mornings, starlit nights, and everything in between. This is a rare opportunity to secure a spacious and scenic lot in the heart of Lanark Highlands. With privacy, access, and potential all in one package, this property is ready for you to make it your own. Don't miss your chance to walk this incredible land and experience the possibilities firsthand. Contact us today to arrange a viewing. (id:58456)
Century 21 Synergy Realty Inc.
5 Mcphail Road
Carleton Place, Ontario
Fall in love with this beautifully designed 3-bedroom 3 bathroom townhome, ideally located just minutes from Highway 7 and close to shopping, dining, and everyday conveniences. Set in a family-friendly neighbourhood, this home offers the perfect blend of comfort, style, and functionality. The main floor boasts an open-concept layout with light maple hardwood flooring, large windows that fill the space with natural light, and a modern kitchen featuring stainless steel appliances, a center island, and plenty of counter space, perfect for entertaining or everyday living. Upstairs, you'll find three spacious bedrooms, including a generous primary suite complete with a walk-in closet and sleek ensuite with a glass shower. The second-floor laundry closet adds convenience to your daily routine. The fully finished basement offers a versatile rec room ideal for movie nights, a home gym, or a play area along with ample storage space. Step outside to your private, fenced backyard, a perfect retreat for summer BBQs. This home checks all the boxes, don't miss your chance to make it yours! 24 hours irrevocable on all offers. (id:58456)
Royal LePage Integrity Realty
107 Heirloom Street
Ottawa, Ontario
This stunning and upgraded Claridge Cumberland model, built in December 2022, features 5 bedrooms, 3.5 bathrooms, and 3,400 sq. ft. of living space, including 2,600 sq. ft. above ground and a 800 sq. ft. finished basement. Featuring over $90,000 in premium upgrades, this home seamlessly blends modern style and comfort perfect for family living. As you step inside, you're greeted by a sense of warmth and openness, especially with the formal living and dining areas that make a striking first impression. The main floor is designed for both relaxed living and sophisticated entertaining. A two-way fireplace divides the living room and sun-drenched great room, infusing both with warmth and character. Large windows line the great room, allowing natural light to flood the space, with remote-controlled custom-fit blinds for added convenience and style. The great room offers ample space for family relaxation and casual socializing. The upgraded kitchen is a chef's dream, with sleek quartz countertops, custom cabinetry, high-end stainless steel appliances, and a spacious island for prep, quick meals, or entertaining. A walk-in pantry provides additional storage, keeping the kitchen organized and functional. The second floor is designed for comfort, featuring four spacious bedrooms, including a master suite with a luxurious five-piece ensuite and a walk-in closet. Additionally, there is a second full bathroom, ensuring convenience for both family members and guests.. A versatile loft space can be used as an office, reading nook, or play area. The fully finished basement includes a spacious recreation room, ideal for movie nights or activities, a fifth bedroom for guests or a home office, and an additional full bathroom. The garage is roughed in for an electric car charging station. Fully fenced backyard offers plenty of space for outdoor activities, gardening, or simply enjoying the fresh air. Home is just minutes from the LRT, shopping, top rated schools and parks. (id:58456)
Guidestar Realty Corporation
2056 Dorima Street
Ottawa, Ontario
Nestled on a peaceful cul-de-sac in a sought-after neighborhood, this beautifully maintained Minto Empire model offers 3 bedrooms, 2.5 baths, and timeless charm. The home features freshly painted main and upper levels (2024), updated flooring throughout (2022), crown mouldings, and a cozy gas fireplace. The kitchen is equipped with classic maple shaker cabinetry and neutral ceramic tile. Enjoy outdoor living in the fully fenced backyard, complete with a deck, patio, and no direct residential neighbours behind. Roof redone in 2021. A home that checks all the right boxes. (id:58456)
Exit Results Realty
231 Bolton Street
Ottawa, Ontario
FULLY FURNISHED. Discover the perfect blend of urban vibrancy and peaceful living in this stunning end-unit townhome, nestled just steps from the Byward Market and all its amenities, tucked away in a quiet neighborhood overlooking Cathcart Square Park. This executive three-storey home is bathed in natural light, thanks to skylights. Inside, you'll find three spacious bedrooms, a main floor den/office, and a 3-piece bath that opens to a private, fenced patio. The sun-filled kitchen features a cozy bay window nook, while the open-concept living and dining areas effortlessly flow out to a large balcony with park views. The generously-sized master suite offers dual closets and a full ensuite bathroom. Enjoy leisurely walks or runs along the Ottawa River, evening strolls to explore the lively nightlife, or fresh finds at the farmers market. This isn't just a home, it's a lifestyle! (id:58456)
RE/MAX Hallmark Realty Group
D - 1602 Crozier Road
Tay Valley, Ontario
This is the waterfront property you've been dreaming of! Imagine an custom built Tapawingo Eastern White Pine Log home nestled on a stunning parcel of land, with not one, but two sides of waterfront bliss! On the home side, you'll find 257 feet of deep, pristine water, perfect for diving off the dock and making a splash. Just across a quaint lane, enjoy another 133 feet of a deep natural bay, ideal for any size boat to keep it sheltered from the winds and waves. There's a cozy firepit ready for marshmallow toasting, and a fantastic storage shed for all your adventure gear and toys! Once you arrive at this unique home, you'll be enchanted by the forested views and playful touches scattered throughout. Be greeted by charming bears on the front steps, spot a cheeky raccoon on the staircase, and admire the beautiful bird-inspired stained glass that seamlessly ties the natural surroundings with the warmth of the wood. This place is a whimsical wonderland waiting for your next adventure! There are 2 bedrooms, plus plenty of space for more sleeping options in the large loft or cooler downstairs area. The full basement is ready for all your needs, with a tool space, wood stove, and tons of storage. The kitchen is a delightful haven for chefs and art lovers alike, featuring handcrafted cupboards inspired by the Group of Seven style. The old-fashioned stove, with its modern conveniences, adds a unique touch of class and function. The large, two-story, double-sided fireplace is a real showstopper in the living room. And don't forget about the screened-in porch for fun family game nights or the spacious deck area overlooking the lake. Upstairs, the large loft area and bedroom boast a cozy Juliette balcony and a full balcony overlooking the serene garden. This incredible location has thought of everything for your enjoyment! (id:58456)
RE/MAX Affiliates Realty Ltd.
689 Front Road W
Champlain, Ontario
Step into this beautifully preserved three-bedroom, one-and-a-half-storey century home where charm and character meet modern comfort. Nestled on an oversized, tree-filled lot in the heart of L'Orignal, this home offers a coveted lifestyle of walkable conveniencejust steps to the sandy beach, scenic marina, waterfront parks, and beloved local favourites. Spend your mornings strolling along the Ottawa River, afternoons at the beach, and evenings dining waterside at Riverest Restaurant. The wraparound front porch invites lingering mornings and relaxed evenings, while original pine plank floors, oak columns, and vintage trim add timeless warmth throughout. The rustic country kitchen pairs stainless appliances with butcher block counters, opening to a sunlit dining room overlooking the gardens. The living room features a brick fireplace and custom built-ins, complemented by a second family room with a stone-accented woodstove for cozy evenings. The main floor also includes a powder room with charming under-stair nook and an oversized laundry and flex space ideal for a home office, studio, or mudroom. Upstairs, three character-filled bedrooms, an updated full bath, and a generous walk-in closet complete the space. Outdoors, a fenced area offers safety for pets or children, alongside a garden shed, oversized detached garage, and large paved driveway. Natural gas boiler heat provides efficient, year-round comfort. A rare opportunity to own a property with true storybook charmblending heritage warmth, village lifestyle, and the best of waterfront livingin one of Eastern Ontarios most picturesque communities. 24 hours irrevocable on all offers. (id:58456)
RE/MAX Hallmark Realty Group
89 - 860 Cahill Drive
Ottawa, Ontario
Bargain Hunters, First time home buyers & investors! Spacious 3 bedroom home 2 bathrooms home with large living and dining room, good size kitchen, good size bedrooms with large closets, finished lower level with large family room, laundry room and storage. Large backyard and more! 10 minutes to Downtown & Carleton University! close to all amenities! needs some upgrading. Tenanted and needs over 24 hours, all showings during the week has to be 4-7:45 , week-ends 10-6 , Call now!! (id:58456)
Power Marketing Real Estate Inc.
6831 Edgar Brault Street
Ottawa, Ontario
6831 Edgar Brault St presents a unique chance for investors, developers, or multi-generational families to secure a future-ready property with strong upside. Situated on a large 75 x 150 corner lot (approx. 0.25 acres) and zoned R1WW, the lot is ideally positioned for future intensification. With proposed zoning changes under the City's new draft by-law, the site could support significantly greater density. Its corner orientation may allow for building along the longer side, opening the door to a possible subdivision. Currently used as an owner-occupied residence, the property also offers excellent income or in-law suite potential. The main level features an open-concept layout with 2 bedrooms, main floor laundry, and an 18' x 12' rooftop deck. The lower level has a separate entrance, higher ceilings, a finished 1 bed / 1 bath suite with a second kitchen, and an unfinished area with a large window, ideal for a second bedroom, laundry, and storage. With minimal work, it could easily be converted into a full Secondary Dwelling Unit (SDU). Heating and cooling are provided by an efficient heat pump system and supplementary baseboard heating. An oversized single-car garage with extra storage at the rear and exterior stairs leading to the main floor complete the package. Perfectly located in a pedestrian-friendly neighbourhood just minutes from Place d'Orléans, restaurants, shops, OC Transpo and future LRT slated for the fall of 2025, and major transit routes. Outdoor enthusiasts will love the short walk to the 100-acre Bilberry Creek Ravine. featuring 3.7 km of forested walking trails, mature trees, and a peaceful natural setting. Whether investing, redeveloping, or living with income, this is a rare East End opportunity. Buyers are to conduct their own due diligence, verify all development potential and lot specifications independently. (id:58456)
Royal LePage Performance Realty
106 - 560 Rideau Street
Ottawa, Ontario
Welcome to your new sanctuary of elegance and comfort! This stunning 2-bedroom plus den condo (963 sq ft) offers the ultimate in luxury living, featuring a spacious and open floorplan, high-end finishes, and a private expansive terrace (635 sq ft) perfect for entertaining, or simply soaking up the sun. Complete with two generously sized bedrooms, each designed with comfort and tranquility in mind. The primary suite includes a large walk-in closet and a 3 piece en-suite bathroom. The den offers a versatile space, ideal for a home office, library, or guest room. Situated in a prime location with easy access to upscale shopping, fine dining, cultural attractions, and public transportation - a peaceful oasis in the heart of the city, combining urban convenience with serene living. Perfect for those who seek the finest in urban living, this home offers an unparalleled lifestyle with all the amenities you could wish for. The building offers a range of amenities including a stunning rooftop pool with terrace & lounge area, party room, yoga studio, gym, games room, dining room, & concierge service. (id:58456)
Solid Rock Realty
218 Tandalee Crescent
Ottawa, Ontario
Discover the perfect blend of space, style, and convenience in this stunning Urbandale Pacifica end-unit townhome, nestled on a pie-shaped lot in a sought-after neighbourhood. Offering well-designed living space (plus a partially finished walkout lower level), this home is ideal for families and professionals alike. Step inside to find rich hardwood floors, a warm and inviting gas fireplace in the open-concept living/dining area, and an upgraded kitchen featuring a breakfast bar and sun-filled eating area. Upstairs, you'll find three generous bedrooms, including a spacious primary bedroom with a walk-in closet and en-suite. A second full bath completes the upper level. The walkout basement offers a versatile family room with plenty of natural light. Located just a short walk to top-rated schools, parks, shopping, and everyday amenities, this home combines location and unbeatable value. Don't miss this exceptional opportunity! (id:58456)
Right At Home Realty
706 - 360 Mcleod Street
Ottawa, Ontario
Welcome to Unit 706 at 360 McLeod Street, a stylish, affordable, and efficiently designed 1 bedroom plus den condo offering over 640 square feet of thoughtfully planned living space in the heart of downtown Ottawa. Built by Urban Capital, this unit showcases the signature industrial-chic design with soaring 10-foot exposed concrete ceilings, hardwood floors, and floor-to-ceiling windows with built-in blinds that flood the space with natural light. The sleek European-style kitchen features stainless steel appliances, quartz countertops, soft-close cabinetry, and a modern tile backsplash. The bright and airy bedroom offers a peaceful retreat, while the versatile den provides the perfect space for a home office. The spa-like bathroom is finished with contemporary tile and a tub/shower combination. Water and heat are included in the condo fees, and in-unit laundry adds everyday convenience. This pet-friendly building also offers concierge service! The sought-after building offers exceptional amenities, including premium fitness centres, a theatre room, a stylish party room, locker and shower facilities, and a stunning resort-inspired outdoor terrace with a pool, Miami-style cabanas, pergolas, lounge areas, BBQs, and a striking stone fireplace. Underground visitor parking is available, and parking spaces for residents may be available for rent. Situated in vibrant Centretown, this prime location places you steps from Bank Street's best restaurants, shops, and everyday conveniences, with easy access to the Rideau Canal, The Glebe, scenic walking and cycling paths, and nearby highway access for effortless commuting. Versatile and available for quick closing, this is a fantastic opportunity to own a modern condo and experience the best of downtown Ottawa living! (id:58456)
Royal LePage Team Realty Hammer & Assoc.
410 Sparkman Avenue
Ottawa, Ontario
OPEN HOUSE Sun July 13th from 2-4PM. Incredible location! No direct rear neighbours! From the moment you enter this Minto Manhattan executive end unit, the grand staircase sets the tone for the stylish & spacious living that awaits. Highlights of the open concept main level include full hardwood flooring, flowing throughout the living, dining & kitchen, a powder room, plenty of natural light, & a dinette area that could easily double as a bright and sunny office space. Upper level boasts matching hardwood flooring throughout. A sizable primary bedroom with a walk-in closet and a luxurious 4 piece bath with separate shower & Roman soaker tub to relax after a long day. A full main bath & two good sized secondary bedrooms complete the level. Stay cozy by the gas fireplace during movie nights in the finished lower level. Outside, enjoy some privacy & entertain friends and family in your mostly fenced backyard. Updates include freshly painted (trim to ceiling) of the main & second levels (with the exception of the two secondary bedrooms) (June 2025), NEW ROOF (Summer 2024), HWT (Fall 2024) & Central Vac (Vacuum/Hose 2025). There are many excellent schools in this well-maintained homes catchment area including several elementary catholic, public, and french immersion options, several secondary catholic, public and french immersion choices. Picnic & games anyone? Just a 1 min walk down the street to the community playground and rink at Allegro Park. Shopping anyone? No problem! There is a plaza just a 10 minute walk for your everyday needs - be it groceries, sitting out on the patio for a night out, or that quick coffee in the morning to start your day. In this peaceful & quiet neighbourhood, its easy to forget that you are living in a thriving up and coming part of the city. Most furniture available for purchase except for beds, living room couch and coffee table. This is one ship you don't want to let sail without you! (id:58456)
Royal LePage Integrity Realty
1701 - 470 Laurier Avenue W
Ottawa, Ontario
Enjoy sunsets over the Ottawa River from your balcony in a cozy 2 bedroom/1.5 bath ready for occupancy. This prime central location places you at the heart of downtown Ottawa, offering unparalleled access to the city's top amenities and attractions. Enjoy a short walk to Parliament Hill, the Rideau Centre, and the historic ByWard Market. Embrace an active lifestyle along the scenic Ottawa River Pathway, ideal for walking and cycling, or commute with ease via the Lyon Street LRT station, just a 6-minute walk away. You're also within walking distance of LeBreton Flats - home to the Canadian War Museum and the future site of the new Ottawa Public Library. Inside, you'll find a generously sized living/dining area featuring laminate flooring, large windows with northern exposure, eat in kitchen, large primary with walk-in closet and ensuite. Additional highlights include in-suite laundry, a separate storage locker, and a dedicated garage parking space. Bay Laurier Place features a variety of sought-after amenities designed for comfort and convenience, including an indoor pool, hot tub, sauna, spacious party room, communal patio with BBQ area, and secure bicycle storage. Whether you're a first-time homebuyer, investor, or looking to downsize, this well-maintained building in a highly desirable location offers a remarkable opportunity to enjoy the best of urban living. (id:58456)
Royal LePage Performance Realty
203 - 235 Patterson Avenue
Ottawa, Ontario
Looking to downsize without compromise? Welcome to The G by Domicile - a rare opportunity to enjoy spacious, upscale living in one of Ottawa's sought-after boutique buildings. This bright and inviting corner suite offers 1,581 sq. ft. of thoughtfully designed living space and includes two heated underground parking spots, an uncommon and highly valued feature. With a southwest-facing exposure, the unit is filled with natural light throughout the day. The open-concept layout features two bedrooms, two full bathrooms, and a versatile den - perfect for a home office or flex room. Hardwood floors flow throughout, and the kitchen boasts granite countertops and stainless steel appliances, combining both style and function. Set in the vibrant heart of The Glebe, you're just steps from Bank Streets shops and restaurants, Lansdowne Park, and the scenic Rideau Canal. Dont miss your chance to enjoy the comfort, convenience, and rare value of this exceptional property. Book your showing today! *Some photos have been virtually staged for illustration purposes.* (id:58456)
One Percent Realty Ltd.
508 - 118 Holmwood Avenue
Ottawa, Ontario
Enjoy the dynamic lifestyle offered in the Lansdowne Park redevelopment. This bright & modern fully-loaded condo features granite counter-tops in the kitchen and bathroom, stainless steel appliances, double master bedroom closets, and a private balcony with a downtown view. Included is 1 underground parking spot with an electric car charger at the spot, 1 storage locker. Other amenities include: the party room, BBQ terrace, meeting room and fitness center. Steps away from Whole Foods, Cineplex Cinemas VIP, TD Place, countless restaurants, the farmer's market, the Rideau Canal and much more. Come see why the Vibe at Lansdowne is such a thriving building in such a perfect location! (id:58456)
Century 21 Synergy Realty Inc
417 - 214 Viewmount Drive
Ottawa, Ontario
Welcome to 417-214 Viewmount Drive A rare top-floor 2-bed, 1-bath condo in the sought-after Viewmount Woods community, offering tranquil greenspace views, a prime parking spot near the entrance, and quick closing availability!This sun-filled, move-in ready unit features an open-concept layout with a stylish kitchen equipped with quartz countertops, stainless steel appliances, pot lights, and plenty of cabinet space. Smooth ceilings and luxury vinyl plank flooring run throughout, creating a cohesive and modern feel.The spacious living room includes an electric fireplace and large windows, while the dedicated dining area opens onto a private balcony with peaceful treetop views. Both bedrooms are generously sized with great natural light and closet space. The updated full bath includes a tiled tub/shower combo, quartz vanity, and heated flooring. Convenient in-unit laundry completes the package. Enjoy a walkable location just steps to Metro, Farm Boy, Shoppers, Winners, and more. The condo is centrally located between Algonquin College and Carleton University with easy access to major transit routes perfect for students, professionals, or commuters. Top-rated schools nearby include Merivale High School with the International Baccalaureate (IB) program. Nepean Creek trails and ponds are right outside your door. Perfect for first-time buyers, professionals, or downsizers don't miss your chance to own this gem! Some photos have been virtually staged. (id:58456)
Royal LePage Team Realty Hammer & Assoc.
138 Freeport Drive
Ottawa, Ontario
Welcome to 138 Freeport Drive. This end-unit, 3-bedroom townhome with 2.5 bathrooms has been updated with new flooring in 2024. Beautiful hardwood flooring runs throughout the main level, while luxury vinyl plank covers the upper and lower floors. Enjoy the open-concept living area adjacent to the kitchen, which features a center island and dining area. Relax in the private, fully fenced rear yard with perennial gardens and no rear neighbors. Upstairs, you'll find a spacious primary bedroom with a walk-in closet and a full 4-piece ensuite bathroom. The second and third bedrooms on this level are perfect for your guests or children. The lower level features a spacious family room with a gas fireplace and a large, above-grade window. The laundry and utility room, along with additional storage space, are also located on the lower level. The foyer, powder room, and two bathrooms on the second level were updated with luxury vinyl tile in 2024, along with new toilets in the 2 upper bathrooms. Situated on a low-traffic street leading to only one other cul-de-sac, this neighborhood is ideal for children and features beautiful walking trails nearby along the Monahan Wetlands. Additional updates include a new dishwasher in 2025, driveway extension in 2024, and eavestroughs installed on the rear and side in 2024. Don't miss out on this great opportunity, make this home yours today! (id:58456)
Royal LePage Team Realty
1880 Concession Road 13 Concession E
The Nation, Ontario
Almost 26 acres of pure country ,about 2.5 acres of frontage ( 516 ft ) X about 10 acres depth (2,100 ft), mostly all mature forest - in the 80s there was a reforestation project of 4,250 red pine and 6,250 white Spruce plus another 12-14 acres of unmanicured forest ( variety of trees ) all of which is mature forest today .A ravine along the west boundary provides good drainage . Front of the property is 4 or 5 acres of hillside (at one time a perfect toboggan hill - on the hill is a "natural spring water " well - excellent drinking water . From top of the hill is a panoramic view north/west, north and north/east . A lane will take you up to the top of the hill ( in 4 wheel drive ). Property is located in the center of (plotting Casselman, Bourget and St Isidore on a map ) almost dead center - neighbor to the east is forest, neighbor to the west is forest ,to the south is farmland and to the north (across the road is farmland .So many options here to build your dream home , start a little hobby farm, harvest the wood or treat it as your get away . 35 minute drive to Ottawa's Blair Rd. Property has never been on the market - owner is registered realtor. Do not visit the property and do not walk on the property without owners consent . (id:58456)
RE/MAX Hallmark Realty Group
6779 Roger Stevens Drive
Montague, Ontario
Welcome to 6779 Roger Stevens Drive in the peaceful community of Montague. This charming and versatile home offers roughly 1700 square feet of living space and sits on a spacious lot with mature trees and plenty of room to enjoy country living just a short drive to town. Step inside to discover a beautifully updated custom kitchen featuring stainless steel appliances, a large island, and ample storage, perfect for home chefs. The bright main level living room includes built-in shelving and a wood fireplace providing a cozy atmosphere, ideal for relaxing or entertaining. The renovated upper level 3-piece bathroom adds a modern touch, while the large windows throughout the home really showcase the exterior views.The layout is perfect for growing families or multi-generational living, with one bedroom on the upper level and three additional bedrooms on the lower level. Outside, enjoy an expansive yard, a freshly gravelled driveway, and a wood shed thats ready to stay. The attached garage is poured concrete and insulated, with added storage space and a convenient side entrance. Other features include a 200 amp service, a new sump pump and pressure tank. With updates throughout, a solid Halliday-built home with a pressure-treated foundation, and thoughtful upgrades like a pump chamber in the laundry area, this home is move-in ready with room to grow. Dont miss your chance to own this well-maintained and flexible property with room for both relaxation and possibility. (id:58456)
Coldwell Banker First Ottawa Realty
