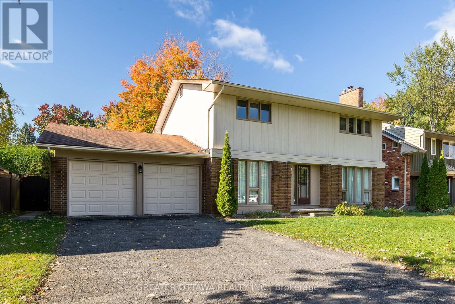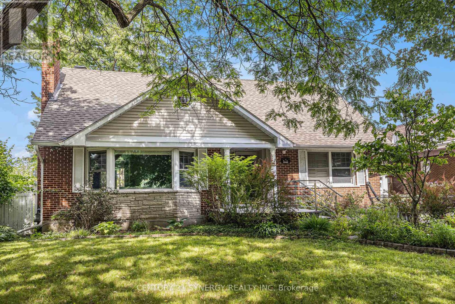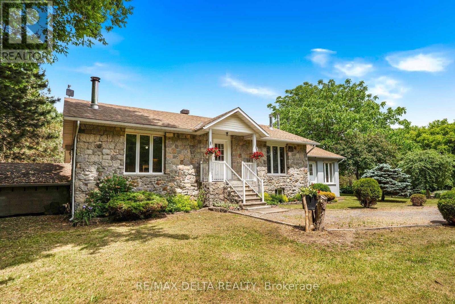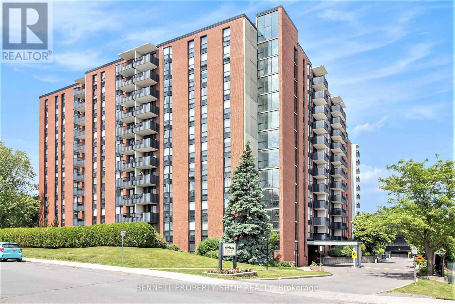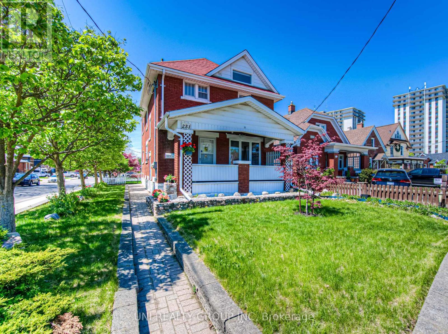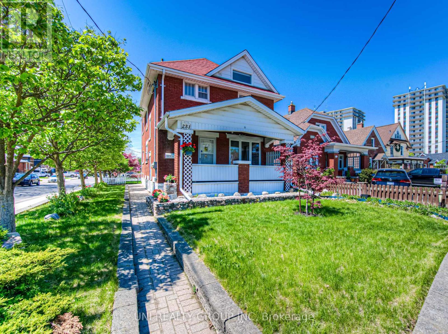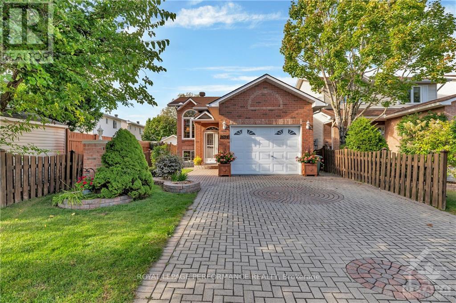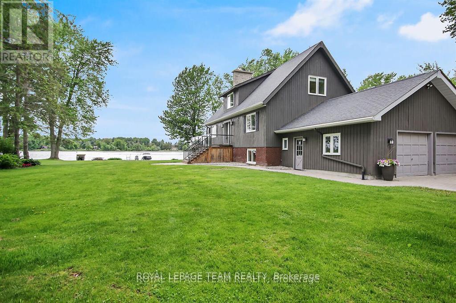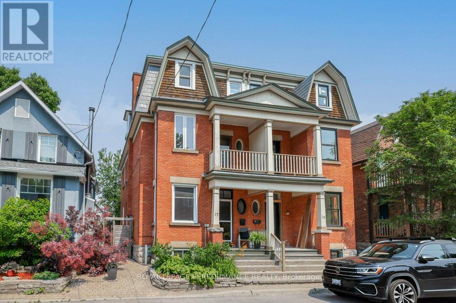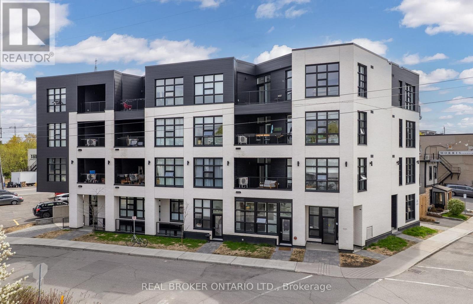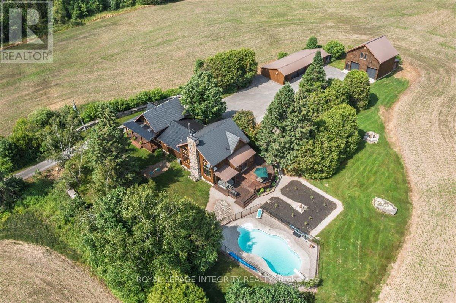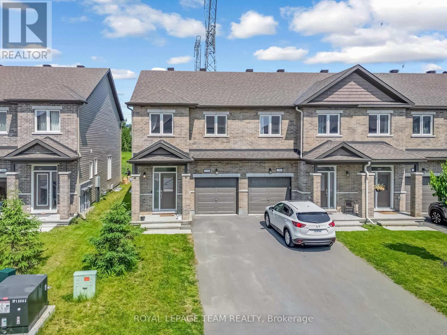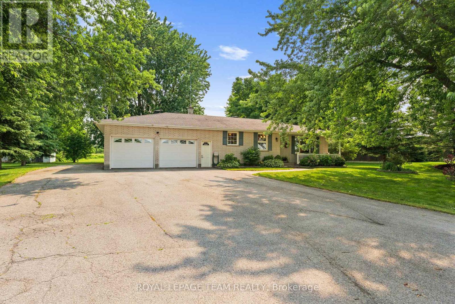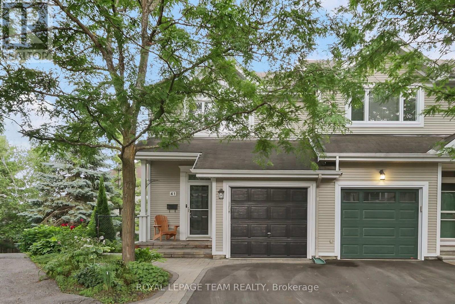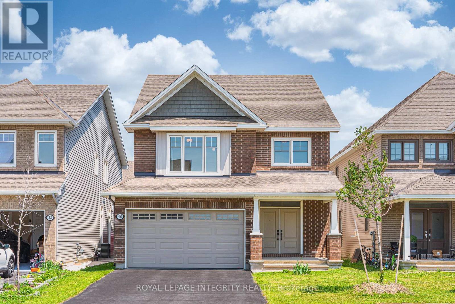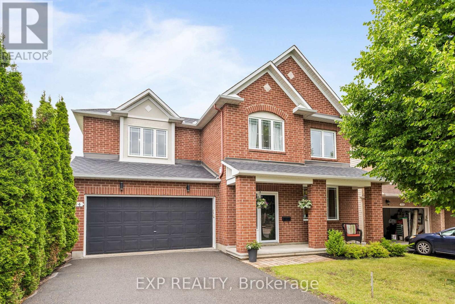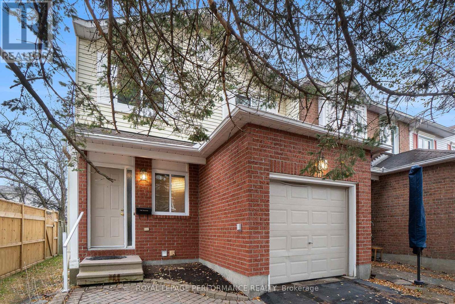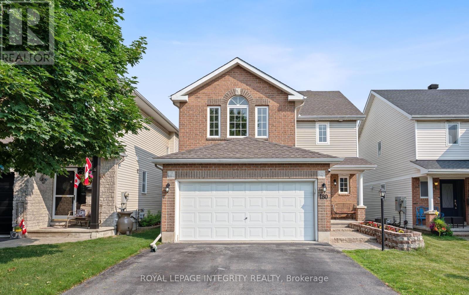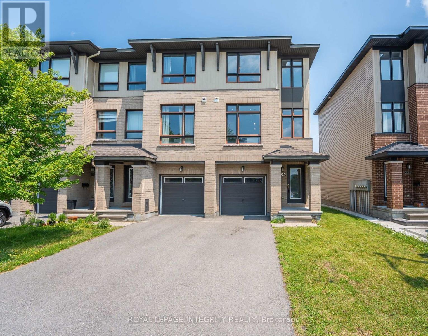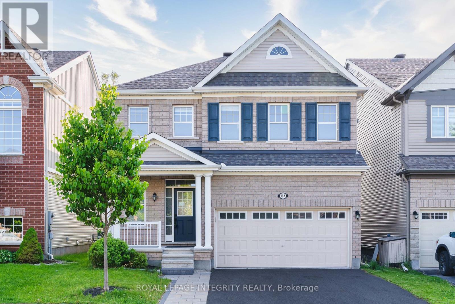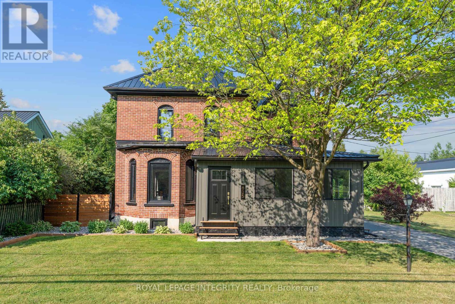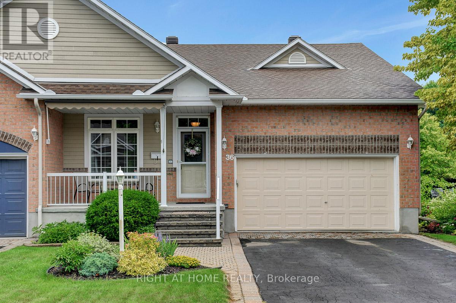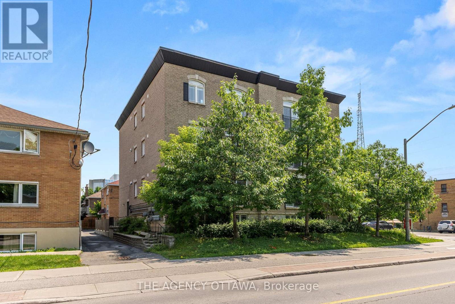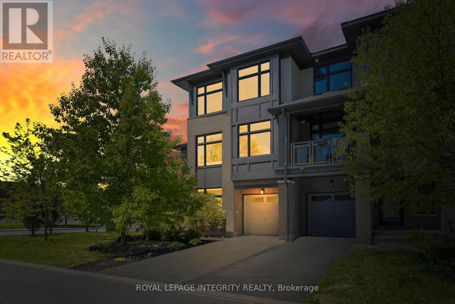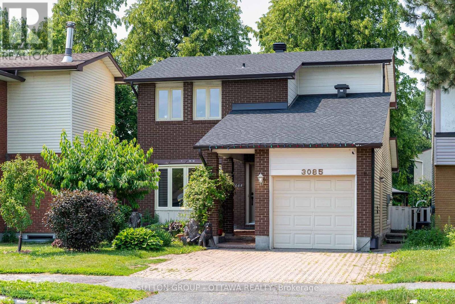Search Results
15 Rutherford Crescent S
Ottawa, Ontario
Here's an outstanding 2460 Sq. Ft. Beaverbrook home in one of Kanata's most Iconic locations. Sitting on a 120' deep lot in an established neighborhood, that is over 7800 Sq. Ft. in size, in a tranquil location with mature trees. This home has a Centre Hall plan with great flow, and a main floor Den. It features HUGE room and four beautiful extra large Bedrooms. Ready to move-in - Upgrades include flooring and Carpeting (23), Central Air and Paint (23), and a premium Alarm System (fully wired & Pet friendly). Backyard has a South-Western exposure with lots of sunshine, or enjoy working from home on a covered patio. Incredible location, seconds to shopping and transit. and Ottawa's top rated Schools!!!!! Remember it's all about size - Large private Lot - Large Driveway - Large Rooms and an Amazing Location!!! (id:58456)
Greater Ottawa Realty Inc.
1069 Arnot Road
Ottawa, Ontario
Charming 4+1 Bedroom, 2.5 bathroom nestled on a tranquil treed lot in the family-friendly neighbourhood of Carleton Heights. This timeless brick home blends classic charm with modern functionality. Step inside to find an inviting living room bathed in natural light from an oversized bay window, with a cozy wood-burning fireplace, perfect for relaxing evenings. The spacious layout flows effortlessly into a formal dining area, ideal for hosting family dinners and special occasions. The bright, updated kitchen features ample cabinetry and a large breakfast nook surrounded by windows, with French door access to the expansive composite deck in the backyard, a beautiful park-like setting with no rear neighbours for ultimate privacy. Two great sized bedrooms can be found on the main level. The 2nd floor hosts an oversized master bedroom with a walk-in closet and a nursery/office nook accessible through a door, accompanied by double-sided attic storage. Also on this level is an updated full bathroom with double sink and glass shower, a fourth sizable bedroom and a walk-in closet in the hallway. The fully finished lower level offers a 2-piece bath, gym, a large Family room or office with a beautiful doubled sided gas fireplace shared with the fifth bedroom and tons of storage space. This home also features an HVAC air purification system installed with a humidifier, both furnace and AC are Carrier brand and the garage is insulated with an enclosure entrance for winter. Located close to the Experimental farm/Canal, Civic Hospital and Mooney's Bay beach and just minutes from parks, schools, shopping, bike paths, and transit, this home combines the best of suburban tranquility and city convenience. (id:58456)
Century 21 Synergy Realty Inc
2685 Concession 7 Road
Hawkesbury, Ontario
Six acres of unparalleled beauty and sustainability for the enthusiastic gardener, horticulturalist or family enterprise! More than 3,000 varieties of plants and trees, professionally maintained for more than three decades make this a dream come true! First time on the market for this one-of-a-kind property. A welcoming three-bedroom bungalow is at the heart of it all, with 10-inch thick stone exterior walls built by the owner. Open-concept living-dining-kitchen area. Additions to the house include a handy mud room, and a one-bedroom, one bathroom suite, perfect for visitors (with separate entrance). Nine-foot ceilings in unfinished basement, open for potential projects. Also: a cold room and a garage attached to the basement to drive in and bring your crops for storage or processing. This amazing property includes more than 30 varieties of apple, pear and plum trees in your orchards, beautiful mature trees, perennials, shrubs, vegetable garden plots galore and an irrigation system supplied by an excellent well. You will be ready to get started as all farm equipment, wine-making equipment, cider press, gardening equipment and all accessories are included in the sale. Detached machine and storage shed 7.5 x 16 metres, built on low concrete wall on concrete slab. 24 hours irrevocable on all offers. (id:58456)
RE/MAX Delta Realty
10 San Mateo Drive
Ottawa, Ontario
Located in the desirable neighbourhood of Barrhaven - Longfields, just steps from schools, parks, shopping, transit, and entertainment, this charming home offers the perfect blend of convenience and comfort. With excellent curb appeal, the front yard features a beautiful, low-maintenance pollinator garden, while the backyard provides serene sitting areas and plenty of room for play. Inside, the home boasts a thoughtful layout with a main floor family room or office and an open-concept living room, dining area, and kitchen ideal for both daily living and entertaining. All of the bedrooms are generously sized, and the expansive primary suite spans the entire back of the house, offering a private retreat.The finished basement adds even more living space, including areas for a home gym, recreation or theatre room, and ample storage. Recent updates include furnace and AC (2020), hot water tank and humidifier (2021), blinds (2021). Built by Richcraft in 2004-Algonquin Model. (id:58456)
Royal LePage Performance Realty
1201 - 2951 Riverside Drive
Ottawa, Ontario
This isn't just a condo - it's your private retreat above the trees. This turn-key, renovated penthouse offers a blend of modern design and everyday livability, just moments from Mooney's Bay. Open the door & you are welcomed into a bright open-plan layout that was completely reimagined in 2019 to maximize space, light and flow. The modern kitchen is a true centerpiece, with sleek quartz countertops on the center island perfect for casual dining or entertaining. The removal of walls around the kitchen has created an airy connection to the living/dining area, which is enhanced by hardwood floors and recessed pot lighting. Bedroom offers plenty of space for your king-sized bed and the spa-inspired bathroom has been fully redesigned with elegant fixtures and contemporary finishes. Unwind on your northeast-facing balcony, where sky views and soft breezes offer a quiet moment away from it all. Life here extends beyond your front door - swim laps in the outdoor pool, hit the tennis court, relax in the sauna, or connect with neighbours in the lounge. There's also a guest suite, fitness area with pool table, secure bike storage, and more. Monthly condo fees include all utilities - heat, air conditioning, hydro, water, and building insurance - making for truly hassle-free living. Good news for buyers, the current condo fees of $804.60 will be decreasing to $590.33 effective August 1st, 2025. With Mooney's Bay right across the street, Carleton University nearby and easy access to transit, parks, paths and Ottawa's downtown, everything you need is within reach. (id:58456)
Bennett Property Shop Realty
251 Margaret Avenue
Kitchener, Ontario
Welcome to 251 Margaret Avenue, a charming and newly renovated LEGAL DUPLEX located in the heart of Kitchener, 4 bedrooms | 3 bathrooms | 4 parking spots | finished basement, just a short walk to downtown, communitech, grand river hospital, and more! This meticulously maintained brick home blends timeless character with lots of modern upgrades. The main floor unit offers two generous bedrooms, a bright living room, a 4-piece bath, and a stunning white modern kitchen featuring quartz countertops and abundant cupboard space, plus in-suite laundry. The upper unit boasts two additional bedrooms, a spacious living room, separate dining area, another full kitchen with quartz counters, and a second 4-piece bath for extended family or rental income. The basement adds exceptional flexibility with a large rec room, 3-piece bath, utility room, and unfinished space ready for your vision. Set on a deep 38' x 119.5' lot, the home is complemented by a welcoming front porch, a huge parking driveway, and beautiful front yard and backyard. With 2 stoves, 2 refrigerators, 2 dishwashers, 2 washers, and 2 dryers included, this move-in-ready duplex is perfect for investors or families seeking a versatile property. Each unit has its own hydro meter and electrical panel. The property also features separate furnaces: a natural gas furnace for the main unit and an electric heat pump for the upstairs unit. Some photos are virtually staged. 24 hours irrevocable for all offers. (id:58456)
Uni Realty Group Inc
251 Margaret Avenue
Kitchener, Ontario
Welcome to 251 Margaret Avenue, a charming and newly renovated LEGAL DUPLEX located in the heart of Kitchener, 4 bedrooms | 3 bathrooms | 4 parking spots | finished basement, just a short walk to downtown, communitech, grand river hospital, and more! This meticulously maintained brick home blends timeless character with lots of modern upgrades. The main floor unit offers two generous bedrooms, a bright living room, a 4-piece bath, and a stunning white modern kitchen featuring quartz countertops and abundant cupboard space, plus in-suite laundry. The upper unit boasts two additional bedrooms, a spacious living room, separate dining area, another full kitchen with quartz counters, and a second 4-piece bath for extended family or rental income. The basement adds exceptional flexibility with a large rec room, 3-piece bath, utility room, and unfinished space ready for your vision. Set on a deep 38' x 119.5' lot, the home is complemented by a welcoming front porch, a huge parking driveway, and beautiful front yard and backyard. With 2 stoves, 2 refrigerators, 2 dishwashers, 2 washers, and 2 dryers included, this move-in-ready duplex is perfect for investors or families seeking a versatile property. Each unit has its own hydro meter and electrical panel. The property also features separate furnaces: a natural gas furnace for the main unit and an electric heat pump for the upstairs unit. Some photos are virtually staged. 24 hours irrevocable for all offers. (id:58456)
Uni Realty Group Inc
68 Boyd Street
Champlain, Ontario
A move-in ready semi-detached for your family! Move to this quiet neighbourhood in Vankleek Hill, a short walk from everything! Space for the kids to play in the back yard, and room for a garden, too! This one has it all! Here is your check-list: high-end kitchen cabinetry and open-concept style; this is perfect for entertaining or family life! Two-way cabinetry creates sleek storage in LR/DR area. Updated, contemporary 4-piece bath. Three good-sized bedrooms on upper level. Large recreation room in lower level. Extra-large laundry area and super-practical large storage space under front of house. Refrigerator, stove, range microwave hood fan, dishwasher, washer, dryer, and back yard shed included. Immediate occupancy. More photos soon. 24 hours irrevocable on all offers. (id:58456)
RE/MAX Delta Realty
3451 River Run Avenue
Ottawa, Ontario
This beautifully appointed Meadowridge Model, offers over 2300 square feet above grade and an impressive layout designed for modern living. Featuring 4+1 bedrooms, 3.5 baths, and a wealth of stylish upgrades, this home is a must-see! Key Features:Spacious & Elegant Layout: A front office, a huge dining room, and a cozy living room with a gas fireplace create inviting spaces for work and relaxation. Gourmet Kitchen: The show stopping kitchen remodel includes a wall of cabinets and a massive kitchen island perfect for the chef in your family. Luxurious Primary Suite: A serene retreat with a 4-piece ensuite, soaker tub, and large walk-in closet. Generous Bedrooms: Each upstairs bedroom is spacious, with plenty of storage, plus a convenient second-floor laundry room and two large adjacent closets. Finished Basement: Offers a rec room, an additional bedroom with a dressing room, a 3-piece bath and a large storage room. It is an ideal retreat for guests or extended family. Prime Location: Nestled in the heart of Half Moon Bay, walking distance to Half Moon Bay Public School, many parks and The Minto Recreation Complex. Don't miss out on this incredible opportunity. Book your showing today! (id:58456)
Royal LePage Performance Realty
1730 Concession 6 Road
Alfred And Plantagenet, Ontario
Your hobby farm awaits! This impeccable home with outbuildings, mature trees and eight acres is a rare find! Perched on a rise on a quiet country road, this three-bedroom bungalow and extra buildings offer limitless possibilities. Enjoy the beautiful view as you look at your acreage from your rear deck. Imagine quiet evenings listening to the rain from inside your gazebo, just steps from the house. This is a great property for a hobby farm, large-scale gardener or a mini-orchard of your every own! Tons of storage for all of your big toys! The house with its bright interior offers main floor living and a great layout. Discover a large recreation room, exercise room, lots of storage and a large utility room in the basement. Propane fireplace in main floor living room; wood stove in basement recreation room. A basement wood room awaits for a winter's worth of firewood. Practicality at every turn, but so many indoor and outdoor spaces to relax and enjoy life! Everything is ready for you! A barn with horse stalls and loft? Space for more than one workshop and lots of storage? Dreaming of sustainable living? A hobby farm? A Coverall for your equipment or projects? A two-car garage? A chicken coop? Yes to everything! 24 hours irrevocable on all offers. (id:58456)
RE/MAX Delta Realty
1694 Toulouse Crescent
Ottawa, Ontario
***Open House this Sunday, July 6th, 2025*** This beautifully maintained 3-bedroom home is a true gem! From the striking interlock driveway to the updated interiors, its clear that every detail has been thoughtfully designed. The main floor boasts hardwood floors (installed in 2022), slate tiles in the kitchen and dining room, and stunning quartz countertops paired with sleek stainless steel appliances. The spacious living room is enhanced by a natural gas fireplace and an abundance of natural light. The master bedroom features new hardwood floors (2022), a walk-in closet, and a fully upgraded ensuite bath (2022).The lower level, with brand new laminate flooring and staircase (Dec 2024), offers two large bedrooms, a generous rec room, a full bathroom, and a laundry room. Outdoors, enjoy the private backyard with a two-tier deck, a convenient garden shed, and well-maintained landscaping. Plus, the home is ideally located near schools, shopping, parks, and OC Transpo. Do not miss the chance to make this rare find yours! (id:58456)
Royal LePage Performance Realty
226 - 31 Eric Devlin Lane
Perth, Ontario
Welcome to Lanark Lifestyles luxury apartments! This four-storey complex situated on the same land as the retirement residence. The two buildings are joined by a state-of-the-art clubhouse and is now open which includes a a hydro-therapy pool, sauna, games room with pool table etc., large gym, yoga studio, bar, party room with full kitchen! In this low pressure living environment - whether it's selling your home first, downsizing, relocating - you decide when you are ready to make the move and select your unit. This beautifully designed 1 Bedroom plus den unit with quartz countertops, luxury laminate flooring throughout and a carpeted Den for that extra coziness. Enjoy your tea each morning on your 77 sqft balcony. Book your showing today! Open houses every Saturday & Sunday 1-4pm. (id:58456)
Exp Realty
1795 Kerr Avenue
Ottawa, Ontario
Great opportunity to purchase a residential LOT (R1O) with just under 56ft of frontage in desirable McKellar Heights. Multiple highest and best use of the land, including up to three gentle intensification principal units (as per Bill 23, More Homes Built Faster Act, 2022), detached dwelling unit, secondary dwelling unit. Perfect for investors who land bank, small to mid-size developers preparing their next build, or individuals dreaming of building their future home. LOT is minutes to all of Carling amenities. Easy access to the 417 via Maitland or Carling/Kirkwood. Walking distance to the Jewish Community Centre, Ottawa Academy of Martial Arts, Multicultural Child Development Centre, and Carlingwood Mall. Located in the catchment area of Nepean High School, Broadview Avenue Public School, St.Daniel School and many english Catholic Schools. Please contact for additional information. Vendor Take Back (VTB) is a possibility. (id:58456)
RE/MAX Hallmark Realty Group
204 - 31 Eric Devlin Lane
Perth, Ontario
Welcome to Lanark Lifestyles luxury apartments! In this low pressure living environment - getting yourself set up whether it's selling your home first, downsizing, relocating - you decide when you are ready to make the move and select your unit. All independent living suites are equipped with convenience, comfort and safety features such as a kitchen, generous storage space, individual temperature control, bathroom heat lamps, a shower with a built-in bench. This beautifully designed studio plus den unit with quartz countertops, luxury laminate flooring throughout and a carpeted bedroom for that extra coziness. Enjoy your tea each morning on your 65 sqft balcony. Book your showing today! Open houses every Saturday & Sunday 1-4pm. (id:58456)
Exp Realty
3758 Mapleshore Drive
North Grenville, Ontario
OPEN HOUSE TODAY SUNDAY JULY 6TH 2-4 . NEW GRANITE KITCHEN COUNTERS INSTALLED LAST WEEK... It is a stunning waterfront property nestled near the picturesque & booming town of Kemptville, 4 minutes to the 416 10 minutes from Kemptville. Located on a peaceful, tree-lined street, this beautiful home boasts an expansive lot with breathtaking views of the waterfront this residence offers a serene escape from the hustle & bustle of city life. The home features spacious living areas with large windows that let in abundant natural light & showcase the scenic waterfront vistas. The open-concept design blends modern amenities with classic charm, creating a welcoming atmosphere ideal for both relaxing & entertaining. Enjoy the 3 season room with river view. Whether you're hosting guests in the elegant dining area or unwinding in the cozy living room, you'll be able to enjoy the views from nearly every angle. The chefs kitchen is equipped with high-end appliances, plenty of counter space, & custom cabinetry, making it a dream for any home cook. Adjacent to the kitchen, a family room with a fireplace provides a perfect place to relax after a long day or gather with loved ones. Highspeed available ! Step outside onto the expansive deck or patio area, enjoy outdoor dining, lounge by the water, & gorgeous sunsets. The lush, landscaped yard offers plenty of privacy & is ideal for gardening, recreation, or simply enjoying the peaceful surroundings. The property also features a large pool with stamped concrete surround, long dock, perfect for boating, fishing, or simply enjoying the waters edge. The tennis court could be a pickleball court or any other use as half the court is on this property. With its combination of modern luxury & natural beauty, live in harmony with nature while being only a short drive from the amenities of downtown Kemptville & nearby Ottawa. Whether you a looking for a year-round residence or a weekend retreat, this waterfront gem is a must-see! (id:58456)
Royal LePage Team Realty
17 Rupert Street
Ottawa, Ontario
Tucked away on a quiet cul-de-sac, just east of Bank Street in the Glebe, this charming and extra spacious 3-storey semi-detached Victorian home offers the perfect blend of historic character and modern updates - ideal for the urban family seeking space, community and convenience. The main floor features a classic layout with formal living and dining rooms, beautiful wood floors, and a large, updated kitchen combined with a desirable main floor family room. From there you have direct access to the private back deck - perfect for family meals and entertaining. The second floor offers two generously sized bedrooms, one with a charming balcony and an extra sitting area, a bonus office space and a full family bath. The third floor has three additional bedrooms and a second full bathroom, perfect for teenagers, guest rooms, home offices, or the potential future primary suite. The finished basement provides even more living space with a cozy media/rec room and a full bathroom. Key updates include metal roof (2013), owned hot water tank (2024), furnace (2024). Walk to top-rated schools, the Glebe Community Centre, the Canal, Lansdowne, and all the shops and restaurants on Bank Street. No need to own a car, this is a walkers paradise in one of Ottawa's most vibrant and desirable neighbourhoods. (id:58456)
Royal LePage Performance Realty
2411 Esprit Drive
Ottawa, Ontario
This versatile 2-bedroom, 3-bathroom terrace home condo in Orleans, offering low condo fees and endless possibilities for first-time buyers, roommates, or investors. This modern 2-storey gem is perfect for owning your first home, renting a room, or leasing to two tenants, thanks to its smart layout and high rental appeal. Step into a bright main level where rich hardwood floors flow through the open-concept dining and living areas, ideal for hosting friends or relaxing. The spacious kitchen, complete with a cozy breakfast nook and stainless steel appliances, blends style and functionality. A convenient powder room adds practicality for guests. Downstairs, two generously sized bedrooms each boast private ensuites and large closets, ensuring privacy and comfort, perfect for roommates or tenants. Outside, your private terrace is ready for summer BBQs or quiet evenings. Located in the heart of Avalon, facing a park, steps from public transit, schools, shops, and restaurants, this move-in-ready condo combines affordability with an unbeatable lifestyle. Whether you're starting out, sharing, or investing, 2411 Esprit is your key to smart homeownership. Schedule your viewing today! (id:58456)
Locke Real Estate Inc.
304 - 101 Pinhey Street
Ottawa, Ontario
Welcome toThe Kensignton Lofts, Unit 304 at 101 Pinhey Street. A Modern Condo Retreat in the Heart of Hintonburg! Situated in one of Ottawas most vibrant and sought after neighbourhoods, this bright and stylish 1 bedroom, 1 bathroom condo offers the perfect blend of urban living and modern comfort. The open concept layout is highlighted by soaring 10 ceilings and oversized 8 windows that bath the space with unobstructed natural light. The sleek, high-end kitchen features ample counter space and gorgeous navy cabinetry, flowing seamlessly into the living and dining area - ideal for entertaining or relaxing in style. Step out from the bedroom onto your private balcony, a peaceful spot to enjoy your morning coffee or unwind at sunrise or sunset. Enjoy your spacious and quiet balcony view with no interference from next door building. The oversized bathroom includes a full size in-unit laundry, actually all appliances are full size, a very rare offering when it comes to a condo. The entire suite is also fully wheelchair accessible. Residents of Kensington Lofts enjoy access to a stunning rooftop terrace with panoramic city views, two BBQs, and plenty of seating, perfect for social gatherings. Additional amenities include a pet wash station and secure bicycle storage. Located just steps from Tunneys Pasture LRT, top-rated restaurants, cafes, and scenic walking and biking paths, this is Hintonburg living at its finest! Also easy access to the 417 for commuters. Reach out today for more info! (id:58456)
Real Broker Ontario Ltd.
551 Casabella Drive
Ottawa, Ontario
Welcome to 551 Casabella Where Style, Space & Comfort Meet! This beautifully updated 3-bedroom, 2.5-bathroom townhome offers nearly 2,000 square feet of thoughtfully designed living space perfectly move-in ready and packed with modern upgrades. Freshly painted throughout, this home features brand-new carpet on the stairs and second floor, a newly refinished backyard deck, and a new AC system (2023). Step inside to an open-concept main floor that seamlessly blends the spacious living and dining areas, ideal for everyday living and effortless entertaining. The bright, oversized kitchen is a chefs delight, showcasing elegant quartz countertops, newer stainless steel appliances (2023/2025), and a sunny breakfast nook with sliding doors that open directly to the back deck your private outdoor escape. Upstairs, you'll find three generous bedrooms, including a large primary suite complete with a walk-in closet and a private 4-piece ensuite. The fully finished lower level offers even more living space with new laminate flooring and featuring a cozy fireplace that's perfect for family movie nights or a peaceful retreat. Outside, enjoy a spacious backyard with a freshly updated deck ideal for summer BBQs, morning coffee, or simply soaking in the sunshine. Located in a desirable neighborhood within walking distance to grocery stores and restaurants, this home is a rare find. Not your average townhome this is elevated living at its finest. Some photos virtually staged (id:58456)
RE/MAX Delta Realty Team
68 Eagleview Street
Ottawa, Ontario
Welcome to 68 Eagleview Street, a move-in-ready townhome in the heart of Kanata's Emerald Meadows. With parks, top-rated schools, trails, and all your go-to shops just minutes away, this is the kind of neighbourhood where people put down roots and stay awhile. Inside, the layout makes life easy, with three bedrooms, two full bathrooms, a main floor powder room, and a finished basement with plenty of room to stretch out. The updates make it even better: luxury vinyl plank flooring throughout the main and second floors, newer windows, fresh carpet, updated bathrooms, and a clean, neutral feel that's ready for whatever style you bring to it. The eat-in kitchen is practical and bright, with a dedicated pantry and lots of cabinet space. The open living and dining area is filled with natural light, and the finished basement offers bonus space to work, play, or unwind. Upstairs, the spacious and sunny primary bedroom features a 4 piece ensuite bath, walk-in closet and private vanity nook, with two more bedrooms and a refreshed full bath just down the hall. A fenced yard with an interlock patio and gardens gives you space to entertain or try your hand at growing something new. And that sweet front porch? It's perfect for morning coffees. If you've been looking for a home that feels easy to live in and a location that just makes sense, this might be the one. 48 hour irrevocable on all offers as per Form 244. (id:58456)
Royal LePage Team Realty
A - 58 Wigan Drive
Ottawa, Ontario
Welcome to this charming and well-maintained main-level unit for rent, situated on a spacious lot in the quiet and family-friendly Parkwood Hills neighborhood. This home features a bright and inviting living and dining area, complemented by a renovated kitchen. It offers three generously sized bedrooms and a full bathroom. Enjoy the convenience of a single-car garage and a large backyard -- perfect for outdoor relaxation and entertaining.Ideally located close to Carleton University, Algonquin College, Downtown Ottawa, parks, shopping centers, schools, and other essential amenities.Utilities: Hydro is based on usage (metered). Water, gas & HWT rental are a flat fee of $135/month (this fee may be adjusted every six months based on actual usage.) (id:58456)
Royal LePage Integrity Realty
B - 58 Wigan Drive
Ottawa, Ontario
Welcome to this charming and recently renovated lower-level unit for rent, located on a spacious lot in the peaceful and family-friendly Parkwood Hills neighborhood. This unit offers a large, open-concept living and dining area paired with a beautifully updated kitchen. It features two generously sized bedrooms plus a versatile flex room -- perfect as a third bedroom or home office, and a full bathroom. The expansive backyard provides an ideal space for outdoor relaxation and entertaining. Conveniently situated near Carleton University, Algonquin College, Downtown Ottawa, parks, shopping, schools, and other essential amenities. Utilities: Hydro is based on usage (metered). Water, Gas & HWT rental are a flat fee of $135/month. (id:58456)
Royal LePage Integrity Realty
6770 Breanna Cardill Street
Ottawa, Ontario
Surprisingly spacious both inside & out, this executive townhome w/ NO REAR NEIGHBOURS offers 2600+ sqft of stylish, functional living space in the growing & sought-after community of Shadow Ridge (Greely), just 30 mins from downtown Ottawa, 15 mins to the airport & LRT, 10 mins to the new Hard Rock & close to sought-after schools in both the English & French boards! This 3-bed, 3.5 bath customized Magnolia II model combines the ease of low-maintenance living w/ upscale finishes and spacious design, ideal for families, professionals or anyone seeking affordable luxury. Step through the double-door front entrance into a welcoming foyer with access to an oversized garage & a conveniently located powder rm & home office (unique to the area). The open-concept main floor features 9-ft ceilings, rich hardwood floors and an abundance of natural light, w/ windows across the back of the home PLUS a cozy stone-surround gas fireplace. The heart of the home is the chef-inspired kitchen w/ granite countertops, a 10-ft island w/ enough seating for 7, an abundance of extended cabinetry & stainless steel appliances, all overlooking the private backyard! Enjoy summer days in your fruitful gardens and summer evenings relaxing in the gazebo on your large south-facing deck. Upstairs, you'll find 3 generous bedrooms, including a primary retreat tucked quietly at the back of the home and featuring a WIC & 5-piece ensuite w/ a double vanity & a jetted soaker tub. Two additional bedrooms (including one with its very own WIC), a spacious bathroom, and a laundry room finish off the second level. The fully-finished lower level expands your living space with a beautifully-appointed rec room, 2nd gas fireplace, pot lights, plenty of storage AND another full bathroom. Almost totally carpet-free (w/ exception of the basement staircase), don't miss your chance to enter Greely's hot real estate market without breaking the bank. This beauty will not last long! (id:58456)
Exit Realty Matrix
38 Stonepath Crescent
Ottawa, Ontario
Tucked into the heart of Westridge, one of Stittsville's most family-friendly communities, this three-bedroom gem is full of potential. With a sunken family room that adds warmth and charm, a functional layout thats ready for your personal touch, and a double-car garage for added convenience, it's the kind of home you can truly grow into. Plus, with no rear neighbours, you'll enjoy a little extra peace and privacy. Outside your door, Westridge is known for its welcoming vibe, excellent schools, and tight-knit community spirit - making it the perfect place to put down roots! *OPEN HOUSE: Sunday, July 6th, 2:00-4:00 P.M.* (id:58456)
RE/MAX Affiliates Boardwalk
2365 Ashton Station Road
Ottawa, Ontario
Experience timeless elegance and modern comfort in this extraordinary 5-bedroom, 4-bathroom estate set on 26.34 acres of pristine countryside. Originally constructed in the 1870s and masterfully expanded in 1996, this home blends historic charm with upscale finishes, including hickory hardwood and wide-plank engineered flooring, granite countertops, and stainless steel appliances. Recent upgradestwo propane furnaces (2024), a new hot water tank (2025), HRV, and a full water systemensure peace of mind and efficiency. Entertain in style with an in-ground saltwater pool, hot tub, and a rare indoor synthetic ice rink. The showstopping two-storey garage features steel beam construction, soaring ceilings, two garage doors, cement flooring, two electric heaters, additional drive-through toy storage, and a sunlit loft with oversized windowsideal for a studio, gym, yoga studio or guest suite. Plus an additional 72 ft Drive Shed. With five separate electrical panels, a 220-ft drilled well, and a permitted septic system, this property is as functional as it is beautiful. Currently taxed as working farmland, this luxurious rural retreat offers unmatched character, privacy, and potential. (id:58456)
Royal LePage Integrity Realty
288 Livery Street
Ottawa, Ontario
Step into this beautifully maintained 3 bedroom, 2.5 bath Mattino townhome with no rear neighbours, ideally located just minutes from parks, shops, and schools. A charming walkway leads into the bright open-concept main floor featuring 9-foot ceilings, hardwood flooring, a powder room, and inside entry from the garage for added convenience. The stunning chefs kitchen offers white-tone cabinetry, ample counter space, and extra storageperfect for everyday living and entertaining. Upstairs, the spacious primary bedroom includes a 4-piece ensuite with a tile stand-up shower and soaker tub. Two additional bedrooms feature large windows, and the main bath includes a tub/shower with tile surround. The second level also features a convenient laundry closet and a separate linen closet. The fully finished lower level provides a generous family room ideal for movie nights or hosting guests, along with an additional full bath. Located within walking distance to schools, parks, and grocery stores, this home truly has it all. Don't miss out! (id:58456)
Royal LePage Team Realty
626 White Alder Avenue
Ottawa, Ontario
Welcome to 626 White Alder. This stunning and spacious 4 bedroom, 4 bathroom home leaves nothing to the imagination. Main floor offers gleaming oak hardwood floors, upgraded ceramic tiles in entrance and powder room, designated office/play room, chef's kitchen with double oven, restaurant style exhaust fan, granite counter tops, stainless appliances, open concept layout with spacious bright windows allowing in beautiful natural light. Upstairs you will have access to 4 great size bedrooms, 2 full bathrooms, plush warm carpets and a convenient laundry room. Working your way downstairs to the basement, you will be welcomed by a gym that was previously used as a bedroom, a large storage room and a 3 piece bathroom. Entertaining guests will be a breeze with your own MOVIE THEATRE ROOM that screams FUN! Outside in the backyard you will notice a large 19X20 wood deck, gazebo and storage shed. Mature trees, parks, walking paths, transit and shops all just steps away. (id:58456)
The Agency Ottawa
5483 Spratt Road
Ottawa, Ontario
Why Settle for a Townhouse When You Can Have This? First-time buyers, just imagine ... instead of sharing walls and giving up space for a postage-stamp yard, you could own a quaint 3-bedroom bungalow on a large, peaceful country lot, just a short drive from Manotick and Riverside South. This isn't just a house, it's your own slice of countryside. Scenic Views: Watch the sunrise over open farmers' fields front and back every single day. Brand New Kitchen (2023): Thoughtfully redesigned with ample cabinetry and a charming bar area for casual dining or entertaining. Spacious Mudroom: Complete with full wardrobes and direct garage access, practical for rural living. Updated Comfort: Furnace, A/C, and hot water (2017); main bath recently modernized; laminate flooring throughout. Room to Grow: Oversized lower-level family room with wood-burning fireplace, cold storage, and massive utility space ready for your creative touch. Dream Garage: 28x23 with two man doors perfect for a workshop, gym, or mancave. Plus, a shed out back for even more storage. Instead of squeezing into a cramped townhouse, you can wake up to fresh air, starry skies, and space to breathe without giving up access to amenities. This lovingly maintained home is ideal for first-time buyers who want more than just a starter home. Its a lifestyle upgrade. (id:58456)
Royal LePage Team Realty
33 Julian Street
Carleton Place, Ontario
Ideal starter home in family-friendly neighbourhood, this two-storey home offers a great opportunity for first-time buyers or small families looking to settle in a quiet, established community. Featuring 3 comfortable bedrooms and 1.5 bathrooms. The main floor includes a bright kitchen with direct access from the single car, attached garage, perfect for easy entry and unloading. A spacious, fully fenced backyard provides plenty of room for kids, pets, or outdoor entertaining. The finished basement adds valuable living space with a cozy family room, perfect for relaxing or movie nights. Located in the sought after neighbourhood of Mississippi Manor, with proximity to schools, parks, shopping, and all the amenities that Carleton Place has to offer. Whether you're starting out or looking to grow your family, this home offers excellent value in a welcoming community. Change in offer presentations, offers now presented on Sat. July 5 at 11:00 AM. (id:58456)
RE/MAX Affiliates Realty Ltd.
41 Maxton Private
Ottawa, Ontario
***Open House Sun July 6th 2-4pm *** Immaculate Domicile Built WalkOut End-Unit FreeHold TownHome in Small Enclave of "WELLESLEY FIELD" sits on a Huge Premium Private pie-shaped lot siding onto parkland - Come see this move-in ready, low maintenance urban home for yourself! Ceramic Entry w/ Inside Access to Garage - Oak hardwood on Main, Functional Spacious Kitchen with Maple Cabinetry, Pantry & PullOuts, Stainless Appliances, Eating Area, Breakfast Bar & Access to Balcony - 2nd Floor hosts Generous Primary Bedroom with custom WalkIn California Closet & Vaulted Ceiling + 2 additional Bedrooms and Full Bath - Lower Level Finished with Large GreatRoom w/gas fireplace & walkout to amazing fenced yard, secluded patio & perennial gardens - Hunter Douglas Silhouette windows blinds incl - Roof'13 - CAir'21- Superb location...walking distance to NRC / CSEC / CSIS / Blair Towers / LRT / Transit ... Quick access to 417 / Collège La Cité / Monfort Hospital / DND StarTop / Restaurants & Shops / Ottawa River Parkway & Trails ...so much more!! (id:58456)
Royal LePage Team Realty
40 Aconitum Way
Ottawa, Ontario
Step into this stunning home in the heart of Findlay Creek Village, where modern elegance meets family-focused living. With parks, top-rated schools, and shopping just steps away, this vibrant community is the perfect place to call home. Quality built in 2020 by Tamarack Homes, this home boasts nearly 2,500 sq ft of thoughtfully designed living space, featuring 4 spacious bedrooms, a main-floor den, and 3.5 bathrooms -- ideal for growing families or those who love to entertain.The open-concept main level impresses with a seamless flow between the kitchen, dining, and living areas. The chefs kitchen is a standout, offering extended cabinetry, sleek high-end black appliances, and a large center island with bar seating perfect for casual meals or hosting guests. Just off the kitchen, step outside to a fully fenced backyard with a generous deck, creating the perfect setting for morning coffee or summer barbecues. The main-floor den offers flexibility for a home office, playroom, or cozy lounge.Upstairs, retreat to the luxurious primary suite, complete with a 5-piece ensuite and a spacious walk-in closet. Three additional well-sized bedrooms, a full family bathroom, and a convenient second-floor laundry room complete the upper level. The fully finished basement adds even more versatility, featuring a large recreation area, a full bathroom, and an additional den -- ideal for a media room, gym, or guest quarters.This is a turnkey home in one of Ottawas most desirable neighbourhoods a perfect blend of space, style, and location. Don't miss your chance to make 40 Aconitum Way your forever home! (id:58456)
Royal LePage Integrity Realty
112 Huntmar Drive
Ottawa, Ontario
Welcome to 112 Huntmar Drive - a beautifully maintained, 3-storey freehold townhome in the heart of Stittsville. This 2-bedroom plus den, 3-bathroom urban home offers a perfect blend of comfort, style, and convenience. The professionally landscaped front yard welcomes you into a bright main-floor den, perfect for a guest room with its generous size and large window. Upstairs, enjoy an open-concept living and dining area flooded with natural light and hardwood floors. The thoughtfully designed kitchen boasts a large island with seating and premium fixtures. Step directly onto the spacious balcony, perfect for entertaining friends on warm summer nights or enjoying a drink before heading to the nearby Canadian Tire Centre for a game or concert. The top floor offers a primary retreat with an en-suite and walk-in closet, a second bedroom, and a full main bath. Also enjoy a true double-car garage (no shoveling required!) and a laundry room with built-in cabinetry. Located just steps from parks, nature trails, groceries, public transit, the CTC, and Tanger Outlets, with quick access to Highway 417, this home offers the ideal low-maintenance lifestyle in a vibrant, well-connected community. Book your private showing today and settle in just in time for summer! (id:58456)
Avenue North Realty Inc.
50 Jardiniere Street
Ottawa, Ontario
Welcome to this stunning 3-bedroom, 3-bathroom Cardel Balsa model townhome, perfectly situated in the sought-after, family-friendly community of Edenwylde in Stittsville. Step onto the charming covered front veranda, then into the open-concept living space highlighted by expansive windows that provide the home with natural light. The main floor offers convenient interior garage access, a stylish powder room, and a well-appointed kitchen featuring rich wood cabinetry, classic subway tile backsplash, stainless steel appliances, pot lighting, and a breakfast bar ideal for morning coffee or casual dining. The adjacent dining area is perfect for family meals and entertaining, all set against the warm glow of natural sunlight. Upstairs, you will find three generously sized bedrooms, all with cozy carpeting, including a primary suite with its own 3-piece ensuite, and a separate 4-piece bathroom for children or guests.The fully finished lower level offers a versatile and inviting space perfect for movie nights, a playroom, or casual gatherings along with a rough-in for a 3-piece bathroom and a separate utility/storage room.Located in a vibrant community surrounded by parks, top-rated schools, recreation, and everyday amenities, this home is ideal for growing families or anyone seeking comfort, style, and convenience.Don't miss this opportunity to upgrade your lifestyle in one of Stittsville's most desirable neighbourhoods! (id:58456)
Royal LePage Team Realty
54 Huntcliff Place
Ottawa, Ontario
Wow! Fantastic 4 Bedroom Detached Home, right in the heart of Barrhaven! Steps to everything you're looking for: shopping, parks, schools, transit..you name it, and it's close by. This 4 bedroom home located on a large lot is beautifully maintained and inviting. Upon entering, you'll enjoy the open concept main level with beautiful hardwood flooring, spacious living and dining area, as well as the open kitchen with oak cabinetry and plenty of storage and space, and family room perfect for entertaining. The hardwood stairs lead to the upper level, which boasts 4 well sized bedrooms and a main bath, as well as a large primary bedroom with walk in closet and ensuite with extra large soaker tub. The lower level offers you a large recreation room with big bright windows for your family to enjoy, with built in speakers perfect for movie nights, and an oversized storage and laundry room, with rough in for a future 4th bathroom. The open concept kitchen patio door leads to a fenced and landscaped backyard with plenty of space to relax and play, with an ample patio, and a well located storage shed for your outdoor tools. Located in a great neighborhood, with amenities within walking distance in every direction, this bright and airy home is sure to please. OPEN HOUSE SUNDAY JULY 6TH 2-4PM (id:58456)
Exp Realty
116 Brilia Private
Ottawa, Ontario
*** OPEN HOUSE SUNDAY JULY 6TH 2-4PM *** Tucked away on a quiet private street in Beacon Hill, this END-UNIT townhome offers the perfect blend of space, comfort, and thoughtful upgrades in a truly unbeatable location. Just a short walk to the Montreal Road LRT, close to parks, shops and Colonel By Secondary School, it's a rare opportunity in one of Ottawa's most connected neighbourhoods. Built in 2013, this home features 3 bedrooms, 3 bathrooms, and 1,873 sq. ft. of thoughtfully designed living space, plus a professionally finished basement with a bathroom rough-inideal for a home gym, media room, or additional living space..The main level welcomes you with hardwood floors, a bright family room featuring a gas fireplace, a main-floor laundry, and a convenient powder room. Step through patio doors to your fully fenced backyard with a spacious deck, a standout feature perfect for summer entertaining or quiet mornings in the sun. Upstairs, the second level features an open-concept living and dining area with pot lights. The kitchen boasts extended cabinetry and shelving, tile flooring, a large island with a breakfast bar, and direct access to a private balcony. The top-level features a generous primary suite with a walk-in closet and a 4-piece ensuite, along with two additional bedrooms and a full bathroom. WHAT SETS THIS HOME APART FROM OTHERS IN THE ENCLAVE? It's an end-unit, featuring a professionally finished basement, a fully fenced yard with a large deck, and enhanced kitchen cabinetry, shelving, and storage. This home offers added privacy, functionality, and comfort both inside and out. See it TODAY! (id:58456)
RE/MAX Hallmark Realty Group
170 Midsummer Terrace
Ottawa, Ontario
Welcome to this Terrific END UNIT Townhome Spacious, Renovated, and Move-In Ready! This updated End-unit townhome offers a fantastic layout, modern finishes, and exceptional care throughout. From top to bottom, this home blends functionality with stylish upgrades in a bright and welcoming space. The main level features a renovated kitchen with custom cabinetry, mosaic tile backsplash, pot lights, stylish countertops, and contemporary flooring. A sun-filled eat-in breakfast area opens through patio doors to a private deck, ideal for relaxing or entertaining. The living room provides abundant natural light from oversized windows and offers excellent space for daily living, while the separate dining area adds a touch of elegance for hosting. Upstairs, the primary bedroom boasts a walk-in closet and a renovated 3-piece ensuite with a sleek Maxx round shower. Two additional bedrooms are generously sized and share an updated 4-piece main bathroom, perfect for family or guests. The lower level features a cozy family room with a corner wood-burning fireplace, plus an exceptional luxury bathroom complete with a Maxx air jet soaker tub providing a spa-like experience right at home. Lovingly maintained and freshly painted, this home also includes valuable updates: Front Roof(18), Back Roof (13) with Heat Cables (19) & gutter guards, Windows (12),Furnace(07) & Brand-New A/C(25). Located in a well-managed community with LOW CONDO FEES, this turn-key property is an excellent opportunity for comfortable, stylish living. Don't miss out & book your showing today! (id:58456)
Royal LePage Performance Realty
180 Deerfox Drive
Ottawa, Ontario
Experience the perfect balance of comfort, convenience, and community in this beautifully maintained 3 + 1 bedroom, 3 + 1 bathroom home located in the heart of the vibrant Longfields neighborhood in Barrhaven. Surrounded by top-rated schools, scenic parks, and a wide array of amenities, from local cafes and restaurants to bustling shopping plazas, this family-friendly community offers everything you need just minutes from your doorstep. With excellent public transit and quick access to major routes, commuting to the rest of Ottawa is a breeze. Inside, you'll find a bright, open-concept main floor featuring updated flooring, a cozy corner fireplace, and a stylish kitchen complete with a breakfast bar, double sink, and ample pantry space. The dining area leads to a spacious deck and a fully fenced backyard, ideal for summer BBQs and relaxing afternoons. Upstairs, the generous primary bedroom features a custom walk-in closet and a luxurious 4-piece ensuite. Two additional well-sized bedrooms and a full family bath provide ample space for a growing family. The fully finished basement adds valuable living space with one additional bedroom, a versatile family room, wet bar, entertainment zone, and a convenient Full bathroom. Tucked away on a quiet, family-friendly street, this home offers the lifestyle youve been searching for, whether you're a growing family or a professional couple seeking space, style, and a strong sense of community. / 24-hour irrevocable on all offers. (id:58456)
Royal LePage Integrity Realty
323 Twinflower Way
Ottawa, Ontario
Welcome to this stylish and spacious 3-storey end-unit townhome in Barrhaven. Freshly painted and move-in ready, this home offers 3 bedrooms, 2.5 bathrooms, and a functional layout perfect for modern living. The bright main floor features a family room with direct access to the backyard ideal for relaxing or entertaining. On the second level, enjoy hardwood flooring throughout, an open-concept kitchen with a breakfast nook, and a combined living and dining area that opens onto a large balcony. Upstairs, you'll find the perfect primary bedroom complete with a 3-piece ensuite and walk-in closet. Two additional bedrooms offer large windows and ample closet space. A full bathroom and convenient upstairs laundry complete the upper level. The unfinished basement offers excellent storage or potential for future living space. An attached 1-car garage, driveway parking, and a backyard ready for summer barbecues add even more value. Located just steps from a beautiful park and within walking distance to schools, transit, and shopping, this home is a fantastic opportunity for both families and investors. Don't miss it! Some photos have been virtually staged. (id:58456)
Royal LePage Integrity Realty
187 Lamprey Street
Ottawa, Ontario
Welcome to this stunning Mattamy Parkside model home nestled in the heart of Half Moon Bays family-friendly neighborhood, offering over 2,700 sq. ft. of above-ground living space with three bedrooms, a loft, and versatile den spaces on both levels perfect for modern living. The bright, open-concept main floor features 9 ceilings, hardwood floors, a gourmet kitchen with upgraded cabinets, granite countertops, stainless steel appliances, and a stylish ceramic backsplash, along with a convenient main-floor den, while both the foyer and mudroom include walk-in closets for ample storage. Upstairs, a loft and a second-floor den provide additional flexible space for work or relaxation, complemented by a spacious primary bedroom boasting his-and-hers closets and an upgraded ensuite with a glass shower and soaker tub, plus two additional bedrooms with walk-in closets and direct access to a full bath. The unfinished basement with a rough-in bath offers potential for future customization, and the fully fenced backyard features interlock for easy maintenance, backing onto a pie-shaped lot with an open view. Ideally located steps from St. Benedict School and within walking distance to St. Kateri Catholic Elementary and Wazoson Public School, this home is surrounded by parks and green spaces, blending elegant finishes, a functional layout, and an unbeatable location for the ultimate in family comfort and convenience. (id:58456)
Royal LePage Integrity Realty
835 Prescott Street
North Grenville, Ontario
Simply spectacular! Welcome to this completely updated 3-bedroom century era home in the heart of Kemptville. Set on a spacious and private half acre lot with detached 2 car garage, this home offers a perfect blend of small-city charm and modern convenience. Virtually all aspects of the home have been improved- from insulation in the basement to feature ceilings & walls and all the way up to the new steel roof. Inside and out, the current owners have transformed this charming red-brick home and transported it into the 21st century. Total kitchen remodel brings a fresh and fabulous farmhouse style to the whole home. Easy access to the sitting room and formal dining room for entertaining all of your friends who love your new home. Fully renovated main level bathroom features a gorgeous claw foot tub that your wife will absolutely adore. The cherry on this cake is the stunning new sunporch, casually blending additional living & lounging space with an updated curb appeal that is a natural match with the home's original charm. The exterior of the home has also seen numerous updates including new French drain, all new siding on the house and garage, and extensive landscaping + tree removal. The backyard is a playground for dreamers, surrounded by mature trees and extending all the way back to the North Grenville Rail Trail. Heating, cooling, and electrical systems (new 200 amp panel) have all been completely updated. Full list of upgrades in attachments, it is extensive! No old stone has been left unturned, all of the heavy lifting has been completed to leave you nothing to do but enjoy your new lifestyle for years to come. This is a must-see home. (id:58456)
Royal LePage Integrity Realty
36 Sable Run Drive
Ottawa, Ontario
Open House Sunday July 6th 2-4pm. Highly desired Adult Living in sought after Stittsville! This Quality built Holitzner end-unit bungalow is located on a beautifully landscaped premium corner lot with private double laneway, inground sprinkler system, covered porch, double garage, approx. 12' retractable awning & refinished deck. Fantastic open concept design with vaulted ceilings, stunning renovated kitchen(2021) with updated appliances, quartz counters, breakfast island, desk area & plenty of cupboard space, living room with gas fireplace, separate dining room, primary bedroom with walk-in closet & 4 piece ensuite, granite counters in all baths, hardwood in living & dining rooms, 2nd bedroom/sitting room on main floor, 2 solar tubes, main floor laundry with access to garage & plenty of storage, all window coverings, pot lighting, hot water tank is owned, cozy finished basement with tall ceilings offers french double door entry to family room with electric fireplace, built-in cabinets & murphy bed, 3rd bedroom, 3piece bath & huge storage room. Beautifully maintained, neutral decor, move in ready & More!! Incredible Adult community that is quiet, tucked away and NO fees!!! (id:58456)
Right At Home Realty
1695 Gage Crescent N
Ottawa, Ontario
**Open House Saturday July 5th 2-4pm Sunday July 6th 2-4pm **** Welcome to your next opportunity in the prestigious Bel-Air Heights community just minutes from Algonquin College and College Square! Featuring potential secondary dwelling unit (SDU). This beautifully laid-out 3+1 bedroom, 2-bathroom bungalow with a rare main-floor den delivers unmatched versatility perfect for multi-generational living or savvy investors eyeing $4,000+ monthly rental income. Boasting sun-drenched living spaces, hardwood flooring, and a fully finished lower level, this home offers endless potential. Whether you're seeking passive income, space for extended family, or a polished primary residence, this property delivers. Step outside to a generous, private backyard and enjoy life in one of Ottawa's most connected neighborhoods close to transit, top-rated schools, parks, shopping, and dining. Turn the key and unlock value, lifestyle, and location all in one. ** This is a linked property.** (id:58456)
Royal LePage Integrity Realty
317 Glenbrae Avenue
Ottawa, Ontario
Welcome to this stunning, sun-filled END UNIT townhome nestled in the highly desirable Morgan's Grant community! Elegantly updated and meticulously maintained, this home exudes style and comfort throughout.Step into the open-concept main living area, featuring designer luxury vinyl flooring and a beautifully appointed kitchen with solid oak cabinetry, gleaming OVERSIZED GRANITE COUNTERTOPS, a spacious BREAKFAST NOOK, and stainless steel appliances, perfect for everyday living and entertaining.Enjoy the elegance and functionality of CUSTUM CALIFORNIAN SHUTTERS THROUGHOUT, adding a sophisticated touch and privacy to every room. Upstairs, the generous primary suite features a SPA-LIKE full ensuite bath, and another full bathroom offers DOUBLE-SINK VANITY! The lower level family room invites cozy evenings with a GAS FIREPLACE and BUILT-IN CEILING SPEAKERS, wired for sound to elevate your movie nights or music sessions. The PROFESSIONALLY DESIGNED DECK and ENCLOSED PERGOLA offer a private outdoor oasis ideal for summer gatherings, morning coffee, or quiet relaxation. Located just minutes from Kanata's Tech Park, schools, parks, and shopping, this move-in ready home combines location, lifestyle, and luxury. OTHER FEATURES: Fresh Paint (2025); Dishwasher (2024); Stove (2023); Roof (2019); Granite counter tops; California shutters in all windows; Wired Ethernet on all floors (14 port switch in utility room); Ceiling Speakers in basement for a home theatre set up; USB charging ports in basement and on main floor; Large deck in back yard 16x20 with a 10x10 4 season gazebo. Whole home surge protection; Custom mantel; New carpets (approx. 2021); Central vac; All new lighting inside and out (approx. 2021); LED under cabinet lighting; Nest fire and carbon monoxide (2021); Railings at front door. Monthly utility (approx.):Gas $48-$50 (summer) & $110 -$120 (winter); Hydro around $110-$120; Water $124/2months. (id:58456)
Right At Home Realty
6369 Bowrin Road
Ottawa, Ontario
Welcome to 6369 Bowrin Road - an extraordinary country estate set on 150 acres just outside Richmond. This elegant 2-storey home with a finished lower level offers over 5,000 sq.ft. of thoughtfully designed living space, perfectly combining luxury, comfort, and privacy. On the main level, you'll find a chef's kitchen with ample prep space, formal dining and casual dining areas, a warm and inviting family room, a bright living room, a screened-in porch overlooking the grounds, an office, a laundry room and a powder room. The layout offers seamless flow for everyday living and entertaining. Upstairs, the expansive primary suite is a true retreat, complete with a spa-inspired ensuite and an expansive walk-in closet with two distinct sides for personal organization. Three additional bedrooms provide generous space for family or guests, and are supported by two additional full bathrooms and multiple walk-in closets. The finished lower level offers even more versatility, featuring a large recreation room, a full bathroom, additional rooms for flexible use, and a second laundry area ideal for multi-generational living or long-term guests. This home comes equipped with built-in speakers and a sound system, alarm system, central/built-in vacuum with accessories, and an irrigation system for easy outdoor care. Step outside to explore the stunning property, complete with a permanent gazebo on the back patio, a white cover-all building perfect for equipment or storage, and expansive open grounds. A separate 2,000 sq.ft. barn offers endless potential for hobby farming, events, or business use. The detached guest house is ideal for hosting visitors or additional rental income. This is a rare opportunity to own a remarkable legacy property just minutes from city amenities, yet surrounded by nature and complete privacy. (id:58456)
Exp Realty
203 - 711 Churchill Avenue N
Ottawa, Ontario
1200 Sq ft well-appointed 3-bedroom, 2-bath condo is ideally located just steps from all that Westboro has to offer - shopping, dining, transit, and a wealth of amenities. Perfect for urban living, the unit features a bright, open-concept design with a fully-equipped kitchen boasting stainless steel appliances, ample cabinetry, and a convenient breakfast bar. The living room offers a cozy atmosphere with a dedicated dining area and a fireplace, perfect for entertaining or relaxing. The primary bedroom is a true retreat, complete with a 4-piece ensuite featuring both a separate soaker tub and a standing shower. Two additional bedrooms, a full bath and in-unit laundry completes the property, offering added convenience. Enjoy easy access to everything you need in the vibrant Westboro neighbourhood, while enjoying the comfort and privacy of this beautiful condo. Don't miss out on this fantastic opportunity! (id:58456)
The Agency Ottawa
635 Spring Valley Drive
Ottawa, Ontario
Welcome to your contemporary oasis in the heart of Orleans! This stunning townhome in the family friendly neighbourhood is just what youve been looking for! Step inside to discover an inviting open-concept floor plan that seamlessly integrates functionality with style. Enjoy a welcoming living area boasting large windows that flood the space with natural light, emphasizing the high ceilings and accentuating the trendy aesthetic. Not to mention, hardwood flooring, formal dining space perfect for entertaining, and a modern kitchen complete with stainless steel appliances, chic white cabinetry, and breakfast eat-in area - perfect for the cooking enthusiast! On the second level, you will enjoy a spacious and luxurious Primary Bedroom featuring a walk-in closet, sprawling windows, soft carpeting and stunning 4-piece ensuite! PLUS take advantage of the two additional second level bedrooms with tons of natural light and closet space in each. Perfect for families, hosting guests, your own in-home office, additional storage space or more - the options are endless here! Not to mention, fall in love with the FINISHED lower level with a cozy gas fireplace! A great place for a home gym, movie night or entertaining (if desired!) Sit back and relax in the private, fenced in green backyard with elevated deck and Gas BBQ hookup. What more could you need! Enjoy the convenience of your own attached garage - extra convenient for winter months! Live nearby plenty of shops, walking/bike trails, delicious restaurants, convenient public transit and more in this exciting neighbourhood! With an abundance of quality finishes throughout, this home offers the perfect combination of luxury and convenience in one of Ottawa's most sought-after neighbourhoods. Don't miss your opportunity to experience urban living at its finest - come fall in love today! (id:58456)
RE/MAX Hallmark Realty Group
266 Leather Leaf Terrace
Ottawa, Ontario
*OPEN HOUSE SATURDAY AND SUNDAY JULY 5TH AND 6TH, 2-4 PM* Welcome to this exceptional End-Unit Townhome on a Premium Corner Lot! Discover refined urban living in this stunning 4-level end-unit townhome on a premium corner lot in one of Ottawas most desirable family-friendly communities. With 3 spacious bedrooms + a versatile den and 4 bathrooms, this home offers the perfect blend of luxury, function, and space. Step inside to soaring 9-foot ceilings and be greeted by expansive floor-to-ceiling windows that flood the home with natural light on every level. The open-concept kitchen features premium quartz countertops, commercial-grade appliances, and elegant modern finishes - ideal for everyday living and entertaining. Retreat to your private balcony, or enjoy the large, landscaped yard - a rare find in townhouse living. Additional highlights include: Sub-basement level for extra storage, gym, or flex space. Quiet, family-oriented neighbourhood. Walking distance to top-rated schools, parks, trails, and transit. Turn-key and move-in ready. Don't miss your chance to own this one-of-a-kind property that combines luxury, flexibility, and an unbeatable location. (id:58456)
Royal LePage Integrity Realty
3085 Uplands Drive
Ottawa, Ontario
NO REAR NEIGHBOURS! Just peace and privacy! This stunning detached home in Hunt Club is packed with upgrades you'll love. Step inside to an open-concept living and dining area perfect for gatherings, plus a mudroom with floating cabinets right off the foyer to keep life organized. TONS OF UPGRADES: bathrooms, doors, flooring, kitchen, stairs, and sleek glass railings! The showstopper kitchen has modern cabinets, quartz counters with WATERFALL EDGES ON BOTH SIDES, and stainless steel appliances including a gas stove and powerful hood fan. The spacious family room features an electric fireplace and patio doors leading straight to your backyard oasis. Upstairs, you'll find three generous bedrooms including a primary suite with a gorgeous 4-piece en-suite, plus two more bedrooms and a large main bath. Downstairs is ready for movie nights or guests with a fourth bedroom, huge rec room, and another full bath. Love the outdoors? The fully fenced backyard is a GARDENERS DREAM with paver patio space for entertaining, endless perennials, a cherry tree, honeysuckle, grape vines, and so much more. This is the one! YOUR NEXT HOME AWAITS! (id:58456)
Sutton Group - Ottawa Realty
