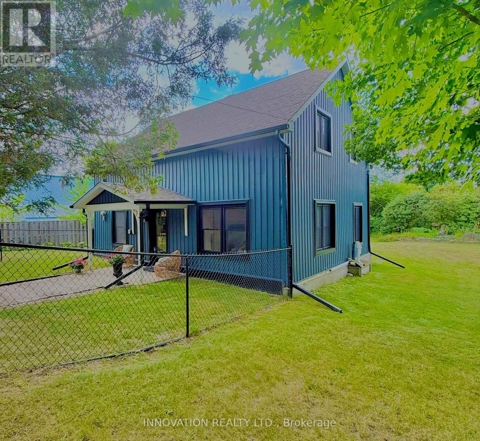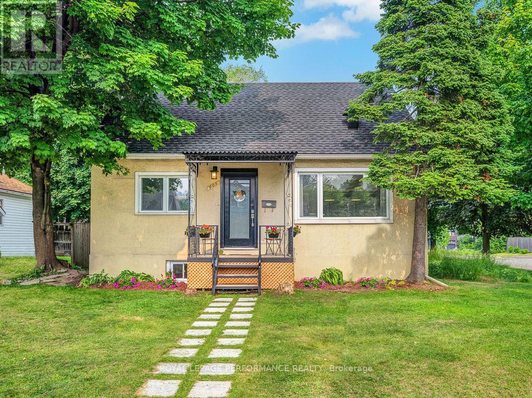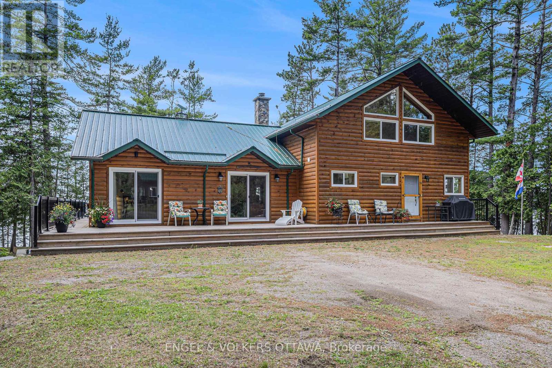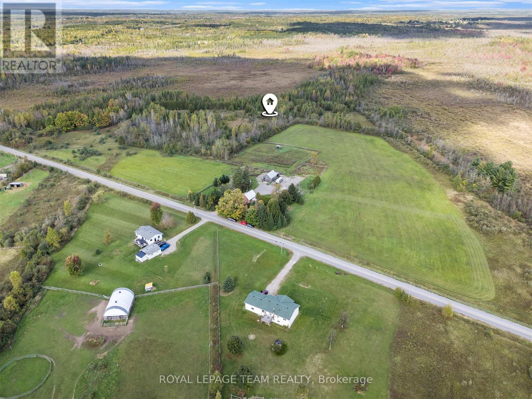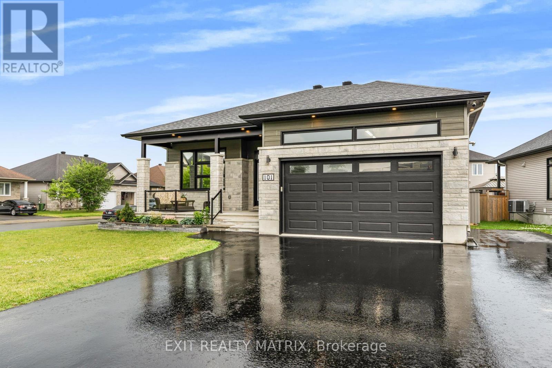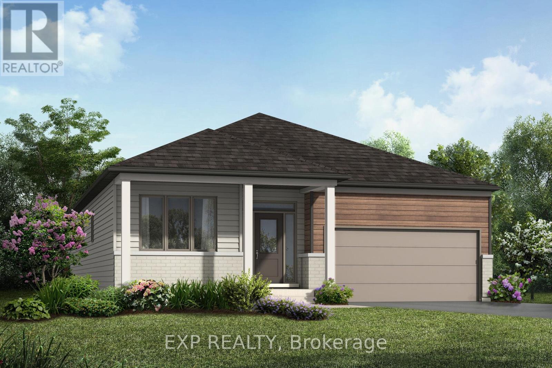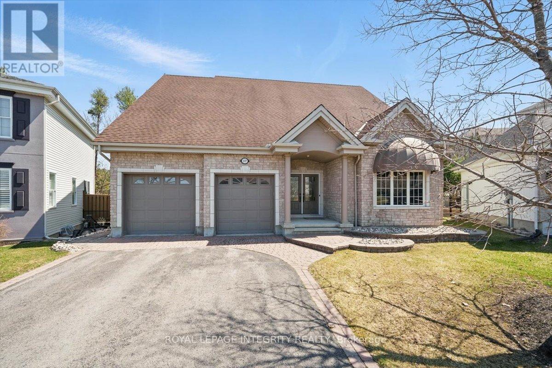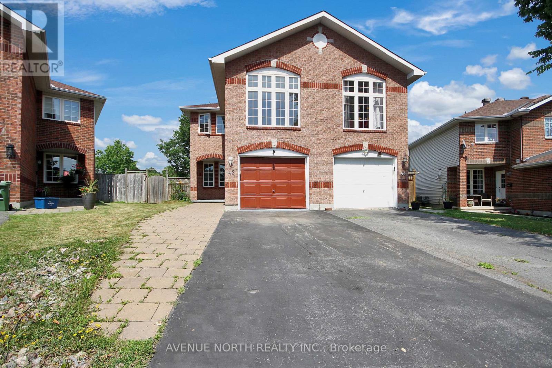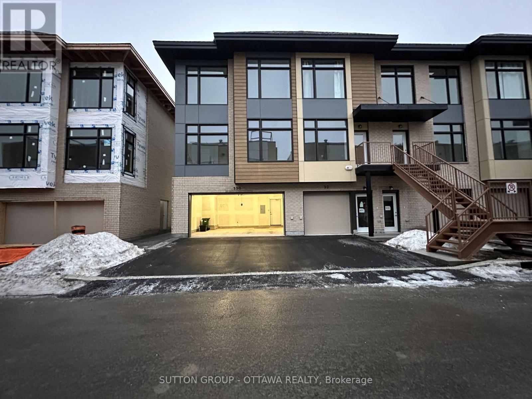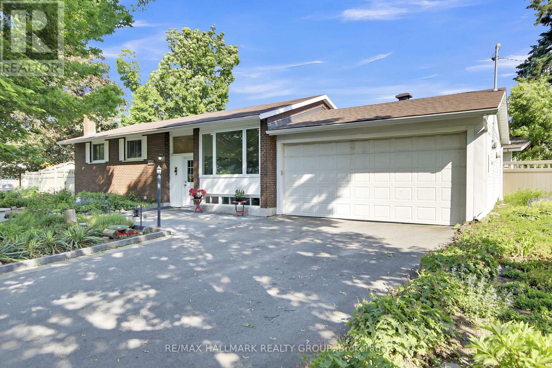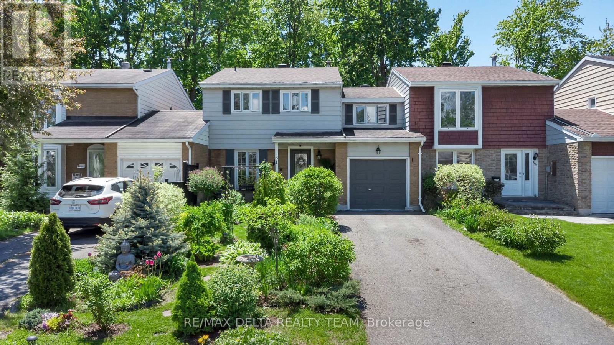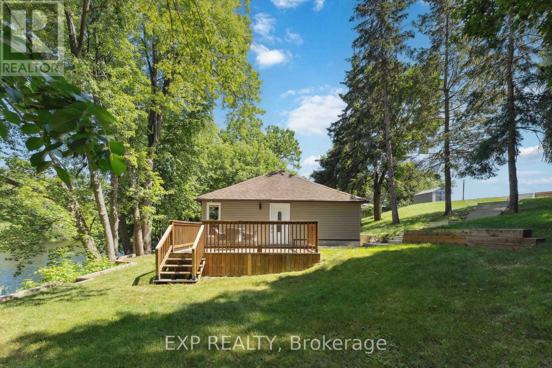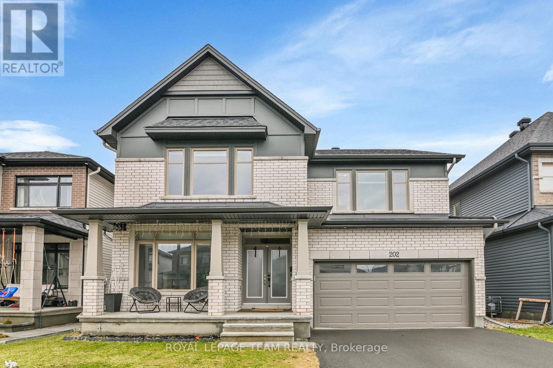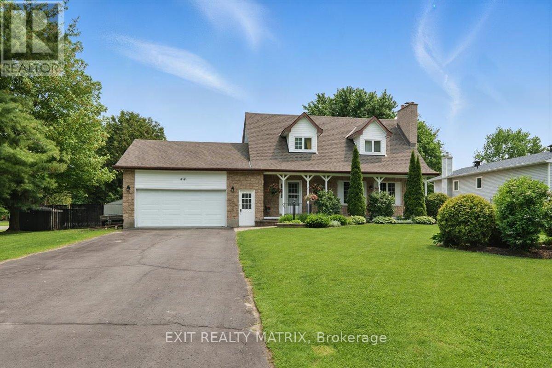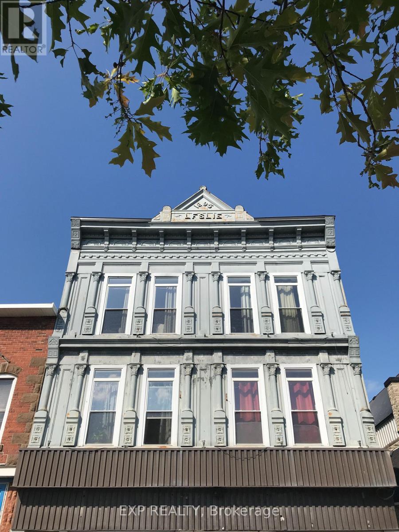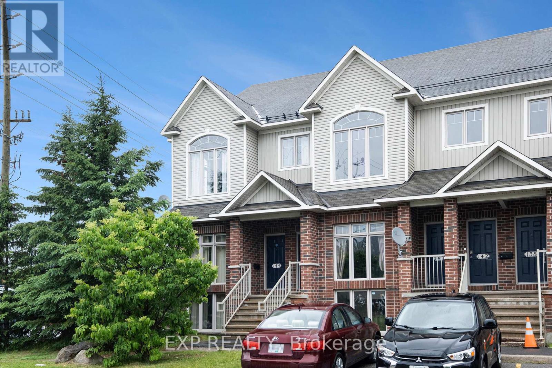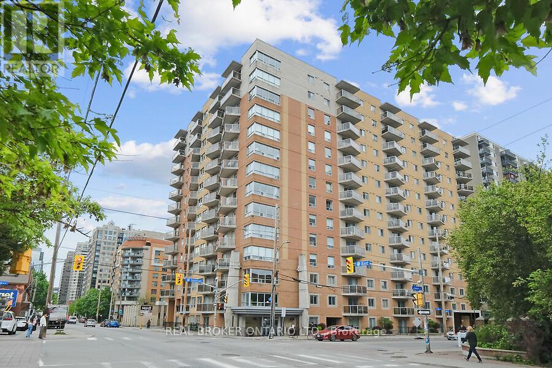Search Results
137 Hillier Street
Lanark Highlands, Ontario
Don't be deceived by the modest exterior - this home is larger than it appears! 137 Hillier Street is a roomy 1.5 storey, 3 bedroom, 1 bath home, that has been lovingly updated over the past decade (including all major systems!) Set on a private lot on a quiet side street in the heart of beautiful Lanark Village, this charming century home has inviting gathering spaces inside and out. The main floor features a living room, sitting room with cozy propane fireplace, country kitchen and a flex space currently used as a separate dining room. Upstairs are 3 great-sized bedrooms & convenient 2nd floor laundry in the large main bathroom. Outside, a portion of the yard is fully fenced - perfect for kids and pets. Major updates include roof & trusses, ALL windows and doors, wide-plank laminate flooring with levelled subfloors, high-efficiency furnace and AC, new stainless steel appliances, propane fireplace, R20 basement insulation, flood protection system, sump pump with battery backup, owned hot water tank, UV water purifier, custom solar blinds, updated light fixtures with dimmers, bathroom fixtures, fresh paint on walls, trim, ceilings, board and batten vinyl siding. A full list of upgrades with dates is available on the feature sheet. Multimedia link includes a full video tour. Your slice of country life awaits! Centrally located, just steps from the town main street. Lanark Village offers a vibrant community with public and Catholic elementary schools, a high school just minutes away in Perth, an active library with kids programs, a grocery store, LCBO, Civitan Club, Legion, Timber Run Golf Course and event venue, a beloved chocolate factory, great local restaurants, pharmacy, dollar store, and Dragon Moon unique clothing, gift, fitness classes and medical clinic. Plus, enjoy a beautiful sandy beach, boat launch, new play structure, baseball diamond, and four welcoming churches - all just minutes from your front door! (id:58456)
Innovation Realty Ltd.
405 Allen Boulevard
Ottawa, Ontario
An urban jewel! Ideally located on a private corner lot in the tight-knit community of Overbrook, this 2+1bed/2bath thoughtfully restored mid-century modern wartime home is the ideal fit for the trendy urbanite who wants an architecturally interesting and move-in ready home with a oversized 25ft x 21ft detached garage. Warm and inviting interlock walkway and front porch. Timeless and renovated two-tone eat-in kitchen with quartz countertops, ceramic backsplash and sleek hexagonal tile. Lovely french doors leads to sun soaked open-concept main living area with hardwood floors, cove mouldings, and perfect floor-plan to entertain friends and family. Oversized main floor bathroom with floating vanity, soaker tub, large linen closet, and stylish floor tile. Hardwood staircase leads to upper floor which features two well-proportioned bedrooms with extra deep closets. Fully-finished lower-level with secondary living space, third bedroom, versatile open-concept office which could easily be enclosed to become a 4th bedroom, and bonus 4-piece bathroom. Fully-fenced and private backyard with interlock patio and mature vegetation. If you're a hobbyists looking for a garage for all your toys, projects and pastimes, this 25ft x 21ft detached garage with 9ft ceilings is a rare-find in an urban community. Come find-out what all the fuss is all about in Overbrook with easy access to the 417, short commute to the downtown core, walking distance to the NCC Park and Rideau River, the community hub at the Rideau Sports Centre, and all of your retail and shopping needs within a few blocks. Pre-listing inspection on file. (id:58456)
Royal LePage Performance Realty
631 Golden Lyn Way
Bonnechere Valley, Ontario
Welcome to 631 Golden Lyn Way! This stunning 4-bedroom, 2-bathroom all-season custom-built residence is located right on the waterfront of the beautiful Golden Lake. Meticulously upgraded and well-maintained, this property offers a true cottage feel without compromising on luxury amenities, comfort, and well-thought-out details. Stepping into the home, you will notice the welcoming feel, hardwood flooring, cathedral ceilings, and big windows that flood the space with natural light. The spacious kitchen offers a convenient breakfast bar, plenty of counter space & cabinets for storage - perfect for hosting & entertaining. The open-concept living & dining area is the true heart of the home, featuring a grand stone fireplace that serves as the main heat source of the residence - the perfect gathering space to enjoy cozy evenings by the fire. A spacious entry, large primary bedroom, guest bedroom, office space & 4-piece bath round out the main level. Upstairs, the loft offers extra space, with views of the lake & forest. On the lower level, you will find a recreation area, 3-piece bathroom w. a free-standing bathtub, two bedrooms, a dedicated laundry room & plenty of space for storage. All bedrooms in the home feature direct access to the outdoors - whether to the patio on the lower level or wraparound porch and deck on the main level - catching the morning sun while sipping your coffee, or views of the sunset in the evening are guaranteed. The property also features two private docks, a waterfront deck, bunkie with wood stove, boathouse, outdoor shower, outhouse w. sink & running water, detached oversized heated 1-car garage, and carport. Only a 20-minute drive away from Eganville, and a 45-minute drive to Pembroke, this is the perfect spot for those leading an active lifestyle, seeking privacy & serenity, who also enjoy the convenience of being close to amenities & vibrant town centres. Don't miss out on experiencing this fantastic turn-key opportunity for yourself! (id:58456)
Engel & Volkers Ottawa
0 Snowdons Corners Road
Merrickville-Wolford, Ontario
Welcome to your slice of paradise! This incredible 40-acre property offers the perfect blend of open fields and mature forest, providing endless possibilities for building your dream home, hobby farm, or secluded retreat. Located just 10 minutes from the historic village of Merrickville, you'll enjoy all the charm, shops, and amenities this vibrant community has to offer while coming home to unmatched peace and tranquility. Paved country road access makes year-round living a breeze. No rear neighbours ensure ultimate privacy and serenity. Beautiful natural landscape perfect for walking trails, gardens, or recreation. Ideal for nature lovers, hobbyists, or anyone looking to escape the hustle. Whether you're looking to build now or invest in your future, this rare offering is your opportunity to own a truly special piece of the countryside. Don't miss your chance to experience the beauty and potential of this unique property. Book your private viewing today. (id:58456)
Royal LePage Team Realty
40 Fifth Avenue
Ottawa, Ontario
Welcome to 40 Fifth Avenue, a beautifully designed semi-detached home in the heart of the Glebe, offering a perfect blend of modern comfort and urban convenience. Built in 2017, this 3-bedroom, 3-bathroom residence features a bright open-concept main floor with gleaming hardwood and ceramic tile flooring, perfect for entertaining or everyday living. The sun-drenched south-facing layout fills the space with natural light throughout the day. The stylish kitchen flows seamlessly into the living and dining areas, with access to a private balcony overlooking the peaceful backyard. Upstairs, generous bedrooms include a spacious primary suite, while thoughtful storage solutions throughout add everyday functionality. Unbeatable location, steps to Lansdowne Park, Rideau Canal, Browns Inlet, top-rated schools, Carleton University, transit, and all the shops and cafés the Glebe is known for. A rare opportunity to live in one of Ottawa's most sought-after neighbourhood. (id:58456)
Ottawa Property Shop Realty Inc.
10 Racemose Street
Ottawa, Ontario
Nestled on a premium corner lot in the coveted Half Moon Bay community, 10 Racemose Street presents a beautifully upgraded Woodland Corner model home with 4 bedrooms, 2.5 bathrooms, and over $60,000 in high-end enhancements. The main level boasts 9-foot ceilings, hardwood flooring, a versatile den/office or formal dining room, and an open-concept layout anchored by a gorgeous kitchen featuring a large island with double sinks, bar seating, quartz countertops, high-end stainless steel appliances and a pantry. The dining room features a sunlit eating area, and premium finishes perfect for both everyday living and entertaining. Upstairs, find four sizeable bedrooms customized for a growing family, a hallway with LED night lighting while the primary bedroom provides ample space for him and her in its oversized walk-in closet. Bathed in natural sunlight throughout, this homes thoughtful design maximizes brightness, from the airy main floor to the lookout basement with expansive windows. Outside, the generous corner lot offers enhanced curb appeal and space for outdoor enjoyment. Located near top-rated schools (St. Emily Catholic School, St. Mother Teresa High School, Half Moon Bay Public School) and scenic green spaces like Half Moon Bay Park and Chapman Mills Conservation Area, this home blends luxury, functionality, and an unbeatable location. A rare opportunity in Barrhaven. (id:58456)
Coldwell Banker First Ottawa Realty
101 Lyon Street
Russell, Ontario
Magazine-Worthy Bungalow with Designer In-Law Suite on a Prime Corner Lot! This stunning, meticulously crafted bungalow is a true showstopper, upgraded throughout with sleek, modern design and luxurious finishes. Set on a fully fenced corner lot in a sought-after location, this property offers not only exceptional style but unbeatable versatility. The main level showcases a bright, open-concept layout with 3 spacious bedrooms and 2 beautifully appointed bathrooms featuring quartz countertops. The elegant living room centers around a cozy fireplace, while the dining area flows seamlessly into the heart of the home: a designer kitchen. This stunning culinary space features quartz countertops with a waterfall-edge island, smart storage, a built-in bar fridge, and high-end finishes, perfect for both everyday living and entertaining in style. The fully finished lower level boasts a gorgeous in-law suite with its own private entrance. Designed with the same modern flair, it includes a spacious open-concept kitchen, dining, and living area, 2 generous bedrooms and a full bathroom, ideal for extended family, guests, or rental income. Step outside to enjoy a 14' x 14' deck complete with an electric awning for all-weather comfort, along with an expansive yard that's perfect for relaxing, hosting, or soaking up the sun. The oversized driveway and heated garage provide ample parking and year-round convenience. Located just minutes from top-rated schools, parks, scenic trails, and local amenities, this one-of-a-kind home offers the ultimate blend of luxury, comfort, and function. A rare opportunity you won't want to miss! (id:58456)
Exit Realty Matrix
217 Douglas Hardie Street
North Grenville, Ontario
Welcome to the Mattamy Homes Verdant Model, a beautifully upgraded 1733 sqft bungalow situated on a 43 lot with a double-car garage. This 3Bed/3Bath home features a spacious and modern design. Inside, the thoughtfully designed open-concept layout showcases a chefs kitchen that seamlessly connects to the living room with a cozy fireplace, perfect for family gatherings. The primary suite is a true retreat, offering a 5-piece ensuite complete with a double vanity, glass-enclosed walk-in shower, and luxurious soaker tub. A front-facing second bedroom ensures privacy, while the main floor laundry room adds everyday convenience. The flex room provides versatile space for a home office or additional seating area. A mudroom with direct garage access keeps everything organized. Downstairs, the fully finished lower level adds 1080 sqft of more living space, featuring a third bedroom, a full bathroom, and a rec area. With hardwood flooring throughout the main level and a layout designed for both comfort and style, this home is truly exceptional. (id:58456)
Exp Realty
252 Old Quarry Road
Ottawa, Ontario
Waterfront 4-Season Cottage with a Bunkie 30 Minutes to Kanata! Enjoy the best of waterfront living just a short drive from Kanata. This charming, detached 4-season cottage offers a rare combination of privacy, stunning views, and quick access to city amenities. Set on a spacious, treed lot along the clean, deep waters of the Ottawa River, this property is perfect for boating, swimming, and year-round recreation.The main cottage features two comfortable bedrooms, a cozy family room with both a wood stove and propane fireplace insert, and a bright 3-season room to take in the river and mountain views. A Bunkie provides excellent space for guests, family, or additional rental potential.With a detached single-car garage, 200 Amp service, Bell High Speed Internet, and a cement patio that wraps around the home, this property is ready to enjoy or renovate to your vision. Additional features include a garden, tool and wood sheds, and year-round road access.Whether you're looking for a weekend escape or a full-time waterfront lifestyle just 30 minutes to Kanata, this is the perfect place to make your own. (id:58456)
Bennett Property Shop Realty
137 Beaumont Avenue
Clarence-Rockland, Ontario
Pride of ownership shines through in this exceptional 4-bedroom, 3 full bathroom bungalow, perfectly situated on a massive pie-shaped lot backing onto the Rockland Golf Club. From the moment you arrive, you'll appreciate the curb appeal, with a double-wide driveway leading to a welcoming entrance with interlock. Step inside to an open-concept main floor featuring 9-foot ceilings and beautiful hardwood flooring. The spacious living room with a cozy gas fireplace flows seamlessly into the elegant formal dining area - ideal for entertaining. At the heart of the home is a stunning custom Chefs kitchen, complete with abundant cabinetry, granite countertops, high-end stainless steel appliances including a gas stove, and a massive island. The kitchen overlooks a breathtaking four-season sunroom, perfect as a relaxing sitting area or casual dining space. Step out to the backyard oasis featuring a 16' x 20' deck with a large gazebo, built-in BBQ area with natural gas hookup, garden shed, and lush landscaping including a tranquil pond and hill. The fully fenced and hedged yard ensures total privacy with no rear neighbors - your own personal sanctuary. The main floor also includes a generous primary suite with a walk-in closet and a luxurious 4-piece ensuite featuring a soaker tub and separate shower. A second bedroom, additional full bathroom, and convenient laundry room with direct access to the insulated, heated 3-car garage with a rear yard door complete the main level. Downstairs, the 9-foot ceilings continue in the expansive finished basement, offering a huge family room with a second gas fireplace, two more spacious bedrooms, a full bathroom, and ample storage space. Truly a one-of-a-kind property that must be seen to be fully appreciated! (id:58456)
Royal LePage Integrity Realty
42 Splinter Crescent
Ottawa, Ontario
Charming Semi-Detached Freehold 4+1 Bed | 1.5 Bath | Backing onto Ruth Wildgen park and skating rink ! Opportunity knocks! This spacious 4+1 bedroom, 1.5 bath semi-detached freehold home sits on a rare pie-shaped lot backing onto a peaceful park setting with no rear neighbors. Enjoy privacy and green views year-round. A true handyman special, this property is perfect for investors, renovators, or buyers looking to add their personal touch. With solid bones and a fantastic layout, the home offers incredible potential to create your ideal space. Located in a family-friendly neighborhood with easy access to schools, shopping, transit, Hwy 416/417 and much more. Don't miss your chance to unlock the value in this promising central- west end fixer-upper! (id:58456)
Avenue North Realty Inc.
330 Foliage Private
Ottawa, Ontario
This END-UNIT townhome features 3 bedroom, 3 bathroom & DOUBLE garage! This main level boasts an OPEN CONCEPT floor plan, large windows and hardwood flooring thru-out. MODERN white kitchen with quartz counters, large breakfast island, stainless steel appliances & a SUNNY breakfast area! Well-appointed bedrooms on the top level including an EN-SUITE and another full bath. Ground level DEN could be an ideal home office or a reading nook. SUPER ACCESSIBLE and CENTRALLY LOCATED! Close to HWY 416/417, Queensway Carleton Hospital and Greenbank LRT. (id:58456)
Sutton Group - Ottawa Realty
2286 Elmira Drive
Ottawa, Ontario
This beautifully designed home blends comfort, functionality, & charm. It features 3 spacious bedrooms & 2 full bathrooms, offering ample space for family living. The open-concept kitchen flows seamlessly into the dining area, perfect for family gatherings & entertaining guests. Large windows throughout flood the living areas with natural light, creating a warm & inviting atmosphere. The property also includes two extra rooms in the basement, offering endless possibilities for customization. Whether you're looking to create a home office, gym, or entertainment room, the basement provides flexible space to suit your needs. The property is just as impressive. The front yard boasts a large bio-garden made up of herbs, perennials and native plants. The backyard is fully enclosed with a 6-foot PVC privacy fence. Beautiful stonework throughout the backyard with patio furniture that allows you to relax under the shade of a pergola, listen to the soothing waterfall and watch the fish lazily swim in this beautifully maintained koi pond. A large shed and medium sized green house with some garden tools & snow equipment are included making year-round maintenance a breeze. With abundant storage throughout, this home ensures all your organizational needs are met. The attached garage provides parking for 2 vehicles & extra storage for tools, equipment, or seasonal items. The driveway offers space for up to 4 vehicles, making this home ideal for larger families or those needing additional parking. Same picture are virtually stagged ** This is a linked property.** (id:58456)
RE/MAX Hallmark Realty Group
61 Valewood Crescent
Ottawa, Ontario
Nestled in the peaceful and family-friendly neighborhood of Blackburn Hamlet, this spacious 4-bedroom home offers the perfect blend of comfort, style, and serenity. The beautifully private backyard oasis is a true highlight ideal for gardening enthusiasts or those looking to unwind in a quiet, natural setting. Inside, you'll find updated vinyl flooring throughout the main level and lower recroom adding a modern touch to the bright and welcoming space. The eat-in kitchen features updated cabinetry, elegant quartz (2016) countertops, and ample counter space perfect for everyday cooking and entertaining alike. The open-concept L-shaped living and dining room offers an ideal layout for gatherings, with a large bay window and two patio doors that frame picturesque views and provide easy access to the lush backyard. A convenient main floor powder room adds everyday functionality. Upstairs, four generously sized bedrooms and a fully renovated 4-piece bathroom offer plenty of space for a growing family. The finished lower-level rec room provides versatile space for a home office, gym, playroom, or media area. Lovingly maintained and move-in ready, this home is just moments from parks, schools, shopping, and all the amenities that make Blackburn Hamlet a sought-after community. Don't miss your chance to make it yours! (id:58456)
RE/MAX Delta Realty Team
118 King Edward Avenue
Ottawa, Ontario
Perfectly situated across from Bordeleau Park, in the heart of downtown Ottawa, this charming 3-bedroom, 2.5-bath end-unit townhome is not one to miss! Located by the Rideau River, you can enjoy peaceful walks along the water or head to the vibrant ByWard Market. The University of Ottawa, Global Affairs, public transit, LRT, and the very best of downtown living are at your fingertips. Upon entering from the covered front porch, you step into a convenient closed-in foyer that leads into a beautiful living and dining area with soaring ceilings, large windows, arched walls, and rich wood trim - a space filled with warmth and charm. The generous kitchen features a full eat-in area and direct access to a private deck, ideal for BBQs. A powder room and convenient laundry area with extra storage complete the main level. Freshly cleaned carpets give this home a move-in ready feel. Upstairs, the large primary bedroom features double closets and an ensuite, while two additional well-sized bedrooms, a full bathroom, and a linen closet in the hallway provide plenty of space and functionality. The partially finished lower level adds flexibility with space for a rec room or home office, along with two sizeable storage spaces. Includes two parking spaces (one non-conforming).Tenant pays all utilities + hot water tank rental. Available immediately. (id:58456)
The Agency Ottawa
4229 Rideau Valley Drive
Ottawa, Ontario
Waterfront in Manotick at this price is rare! This 3-bed, 2-bath bungalow sits on a quiet backchannel of the Rideau River, perfect for paddleboarding, kayaking, fishing & swimming. Open kitchen w/ island, white cabinetry, granite counters, tile backsplash & stainless appliances. Engineered hardwood flooring, gas fireplace, large windows w/ water views. Primary bedroom w/ ensuite. New paved driveway, 2 sheds, insulated crawlspace, city water, upgraded septic (2023), no flood history. Foundation professionally reinforced w/ 20 deep piers; permits & documents available. Detached 2-car garage w/ power + loft. Enjoy 2 decks, one that floats into the water.Peaceful setting . 25+ yr owner. Area ready for future subdivision. 24-hr irrevocable as per Form 244. ** This is a linked property.** (id:58456)
Exp Realty
202 Zinnia Way
Ottawa, Ontario
Welcome to this rarely offered, exceptionally upgraded and beautifully maintained 5-BEDROOM, 5-FULL BATHROOM detached home nestled in the heart of the family-friendly Riverside South community. Built by Claridge in 2022, this Kawartha model offers almost 3,000 sq. ft. of elegant living space with a thoughtful layout, many rare features and more than 80K in builder upgrades that truly set it apart. The main floor features soaring 9' ceilings, a dedicated home office/den/living room, formal dining rooms, and a spacious family room perfect for gatherings. The chefs kitchen is a showstopper, equipped with premium quartz countertops throughout, an oversized 8'*5' Kitchen island, sleek cabinetry, stainless steel appliances, inbuilt wine racks and ample space for cooking and entertaining. Upstairs, the spacious primary bedroom retreat boasts a spa-inspired ENSUITE with double sinks, soaker tub, glass shower, and a large walk-in closet. The second bedroom features a private 3-piece ENSUITE, while the third and fourth bedrooms are connected by a convenient JACK & JILL bathroom. A laundry room on the second level adds everyday ease. The fully finished basement offers a large recreation area, ideal for a home gym, playroom, or media space, along with a full 4-piece bathroom- offering endless possibilities. Upgrades includes but not limited to Quartz countertop throughout the home, hardwood flooring throughout the entire second floor, all 5 full bathroom including on main level & basement, new light fixtures, smart blind in living room & many more. Close to Parks, Schools including future Riverside South High School(Opening 2025) and Limebank Light rail transit (LRT) station. Experience the perfect blend of luxury, practicality, and timeless design-schedule your private showing today. 24 hours irrevocable preferred. (id:58456)
Royal LePage Team Realty
44 George Street
Russell, Ontario
Nestled on a beautifully landscaped corner lot in the village of Russell's, this warm and inviting residence is a combination of comfort, space, and practicality with timeless charm. The main floor features a spacious living room with a lrg picture window and fireplace with a custom stone surround that serves as a beautiful focal point in the living room. The generously sized dining room is the perfect setting for family dinners or entertaining guests. At the heart of the home is a well-appointed kitchen, complete with a central island that offers both prep space and storage. The sunroom is an ideal space for morning coffee, quiet reading, or birdwatching as you take in views of the garden. The main floor laundry room and a full bathroom complete the main floor. Upstairs, you'll find 3 generously sized bedrooms incl. the primary bedroom boasting an impressive walk-in closet with extensive built-in shelving. The lower level of the home expands your living space with a rec room and a fourth bedroom, ideal for guests, teens, or a home office. Tons of storage. The oversized double garage is a rare find, offering room for multiple vehicles, storage, and even space for a workshop. Serene and private outdoor setting w/ a fully fenced yard, mature flowering trees and garden. Steps from amenities, recreation, the fairgrounds, trails and more. This property offers the perfect balance of town convenience and tranquil country living. Countless updates including Basement 2021, Deck, 2021, Upstairs flooring 2022, Primary walk-in closet 2023, Siding 2024, Washer/dryer 2025, Roof 2020. Book your showing today. (id:58456)
Exit Realty Matrix
10 Fairview Crescent
Arnprior, Ontario
Your Home Wishes just may come true with this lovely 3 bed 1.5 bath home. Nestled in a mature family oriented neighbourhood this home offers a little something for everyone. Stepping onto an inviting front porch you are greeted by a spacious foyer with a convenient half bath just to the side. Foyer also offers inside entry from garage. Completing the main floor is a cozy living room with gas fireplace and a calming view to back yard. A spacious dining room area is just adjacent to the kitchen that offers a ton of natural light through over the sink window and large patio door that leads to a fully fenced back yard complete with updated deck, a mature canopy of trees and plenty of space to relax and entertain. Upstairs are 3 well appointed bedrooms with ample closet space, generous hall space, linen closet and a family bathroom. On the lower level there is a large family room complete with a bar, natural gas 'woodstove' and a bit of whimsy for the collector enthusiast to display their wares. A designated laundry room with a rough in and more storage. Storage is abundant in the lower level (under stairs, mechanical room and electrical room). Book your showing today and see if this just might be the home for you. (id:58456)
Coldwell Banker Sarazen Realty
757 Garner Avenue
Ottawa, Ontario
Welcome to 757 Garner, a beautifully updated, 4-bed, 2-bath split-level home situated in the very sought-after Riverside Park/Mooneys Bay Park & Beach, just 5 min to the Beach and 10 min from downtown. This home boasts upgrades over $150,000. A spacious front entrance foyer-vestibule addition with closet(2021). South-facing main floor open-concept living and dining areas offer rich hardwood floors, while the modern kitchen is equipped with Quartz countertops, 6 SS appliances featuring Cooktop, B/I Oven & Microwave, and ample cabinetry(2023). Attractive stucco finish on the front exterior(2021). The 2nd floor features 3 generous bedrooms: Primary and 2 others and a renovated 4-piece bathroom. Lower level features 4th bedroom (presently used as a TV /family room), a renovated 3-piece bathroom with a large shower, and a huge family room (presently used as a primary bedroom) with an additional closet(2022). Additional updates include all interior and exterior doors in updated door style, a carport storage space, expanded 4 parking interlock driveway (2021), carport floor resurfacing(2025), roof(2025), washer and dryer(2023), a new furnace and heat Pump(2024) and ample storage in the lower-level furnace/laundry/utilily room. No need for a cottage when you have your own private Backyard Oasis with saltwater system pool, equipped with a high-efficiency pool heater(extend your swim season from early spring to fall), top-tier filtration system, robotic pool cleaner, interlock brick & pavers, and a full patio set up (contact LA for a list). The wood privacy fence encloses the entire pool area for safety and tranquillity. Nestled in a family-friendly, quiet neighbourhood with parks, schools, shopping, and an airport nearby, this home combines tranquillity with urban convenience, making it an excellent choice for first-time buyers, young families, downsizers, and empty-nesters. Just move in and enjoy! Don't miss the opportunity to make this beautiful move-in-ready home yours! (id:58456)
RE/MAX Hallmark Realty Group
3c - 43 Bridge Street
Carleton Place, Ontario
Carleton Place Downtown 1 BedRoom Apt+Elevator /Best for Senior. Best for senior living, no stairs to climb, elevator in the building. Also considering non-senior applications. Available September/October 1, 2025. Bright apartment in a quiet, clean, non-smoking building with steps from the Mississippi River, shopping, restaurants, recreation and more. This apartment building is across from the main post office on Bridge Street. This top floor apartment features: four piece spacious bathroom tall 12 feet ceiling, fridge, stove, dish washer laundry washer and dryer in the unit, central heating and cooling system. 24/7 surveillance monitoring system in all common and parking areas. Yearly fire equipment check up by fire monitoring professionals, intercom system at the building door. Includes water $2,200.00/month + hydro (approx. $60) - one year lease, reference and credit checks required (id:58456)
Exp Realty
215 Parkrose
Ottawa, Ontario
Welcome to this charming townhome nestled in the highly desirable Sandpiper Cove community, just moments from Petrie Island Beach and the scenic bike and walking trails along the Ottawa River. This home perfectly blends charm, functionality, and location. Step into a spacious foyer with soaring ceilings that lead into an inviting open-concept main level. The well-equipped kitchen with a gas range stove offers great space for when cooking your home cooked meals and flows seamlessly into the generous dining area ideal for hosting gatherings while the cozy living room features a warm fireplace, creating the perfect ambiance for relaxing evenings.Upstairs, you'll find three well-sized bedrooms and a convenient laundry room. The spacious primary suite offers a walk-in closet and a luxurious ensuite complete with a soaker tub and separate shower. A bright 4-piece bathroom serves the additional bedrooms.The finished basement provides a warm, versatile space with another fireplace perfect for movie nights, entertaining, or a home office. There's also ample storage to keep everything organized.Step outside to enjoy the beautifully landscaped backyard, featuring a lovely seating area under the gazebo in your own private retreat.Located close to parks, schools, shopping, and with easy access to Highway 174, this home offers the perfect mix of comfort, convenience, and an active outdoor lifestyle. (id:58456)
Exp Realty
146 - 1512 Walkley Road W
Ottawa, Ontario
Welcome to 146 -1512 Walkley Road, a beautifully maintained condo townhome offering stylish, low-maintenance living in a convenient and connected location. This bright and spacious home features vaulted ceilings on the main floor, large windows, and a thoughtful layout that maximizes natural light and functionality. Step inside to find elegant hardwood flooring, an open-concept living and dining area, and a well-appointed kitchen complete with wood cabinets, stainless steel appliances, and ample storage and prep space. Enjoy your morning coffee or evening breeze on the private main floor balcony, ideal for quiet relaxation or entertaining. Upstairs, the primary bedroom offers a true retreat, featuring its own private balcony, a 4-piece ensuite bath, and a walk-in closet. An additional open area on the second level provides a perfect space for a home office, reading nook, or study area, ideal for todays work-from-home lifestyle. Additional features include in-unit laundry conveniently located on the main floor, modern finishes throughout, and pride of ownership that is evident in every detail of this superbly maintained home. Located in a central and vibrant neighbourhood, you're just minutes from parks, the Rideau River, universities, shopping centers, and local amenities. Whether you're a first-time buyer, downsizer, professional, or investor, this home offers comfort, convenience, and lifestyle in one complete package. Don't miss your chance to call this beautiful townhome your own book your showing today! (id:58456)
Exp Realty
306 - 429 Somerset Street W
Ottawa, Ontario
Welcome to the Strand, a wonderful spot for Centertown living! Steps from grocery, pharmacy, cafes, restaurants and green space. This two bedroom, two full bath condo has been well maintained and is ready for its new owner. The open concept kitchen/ living/dining room with access to balcony offers great entertaining space. The primary bedroom features an ensuite and a walk in closet! A good-sized second bedroom is great for an office, roommate or spare bedroom. In-suite laundry, and an owned locker for storage. The Strand is a very well-kept building which offers outdoor space facing a tree lined courtyard with bbqs. It's one of the best Centertown locations...and it could be yours! (id:58456)
Real Broker Ontario Ltd.
