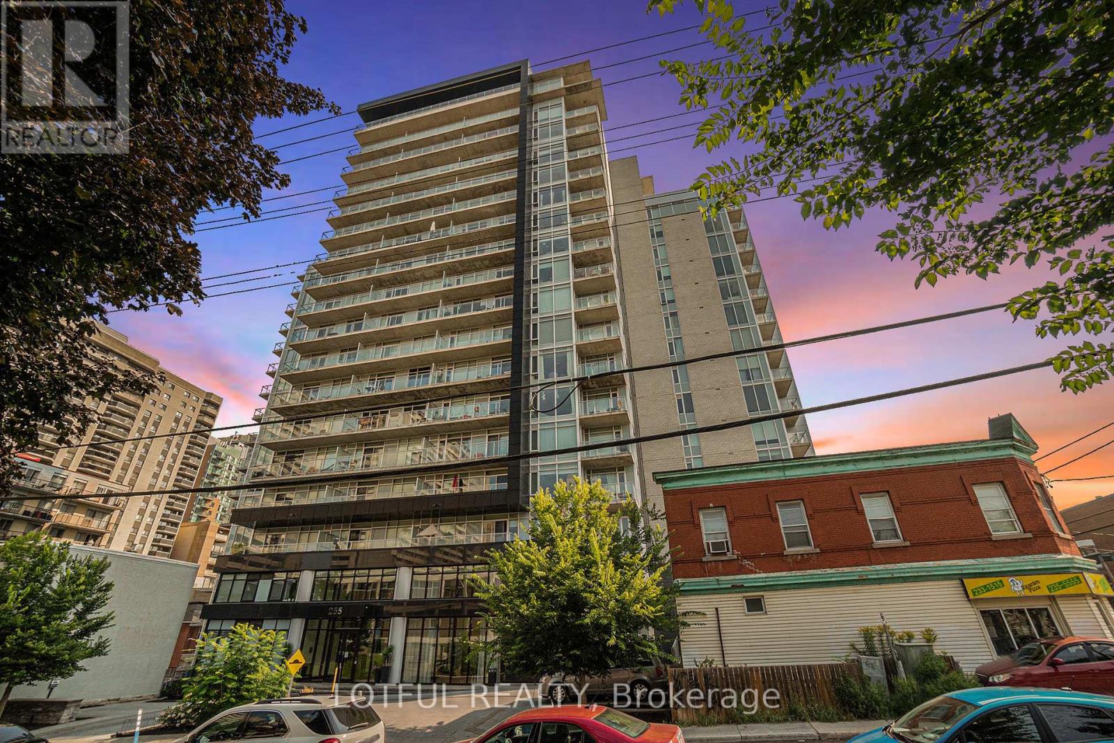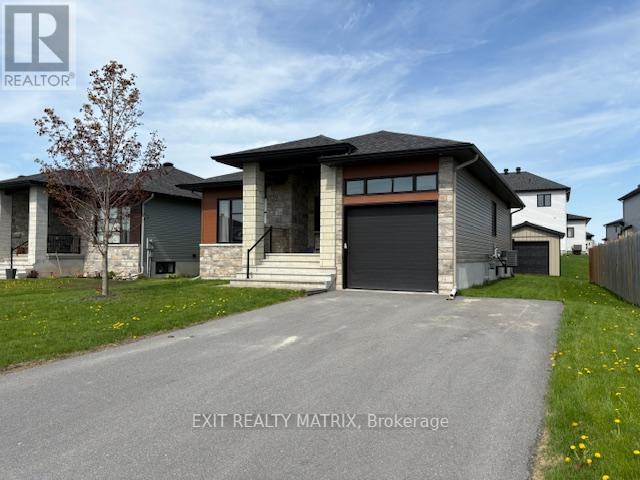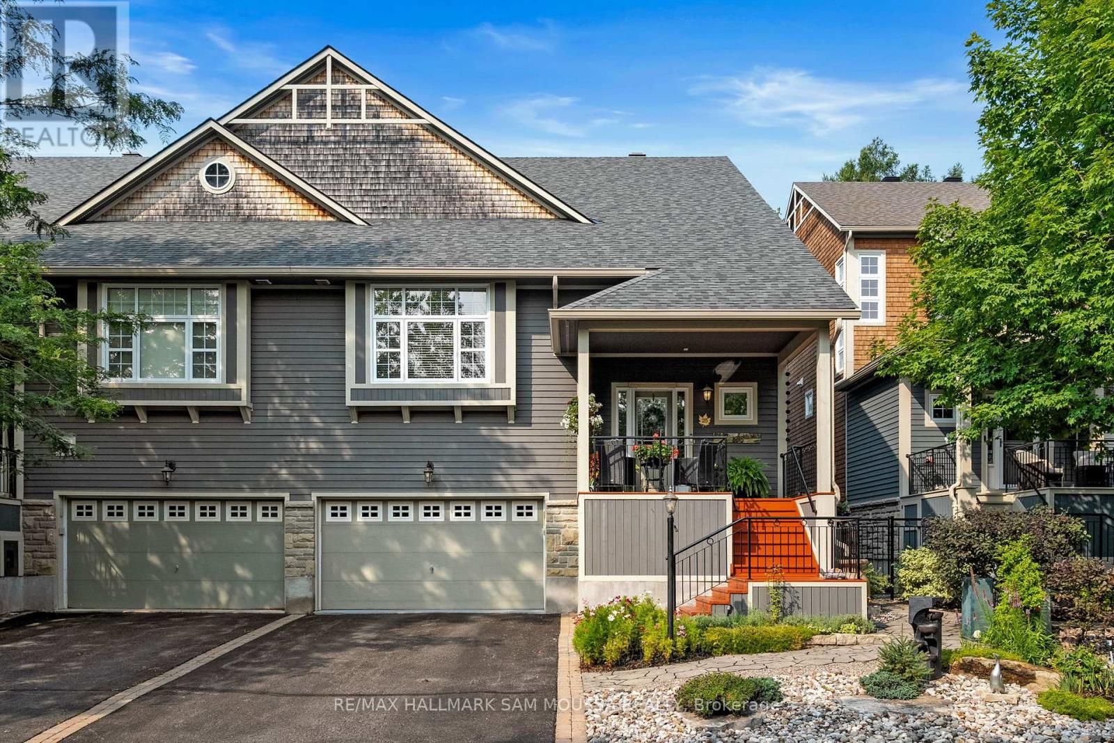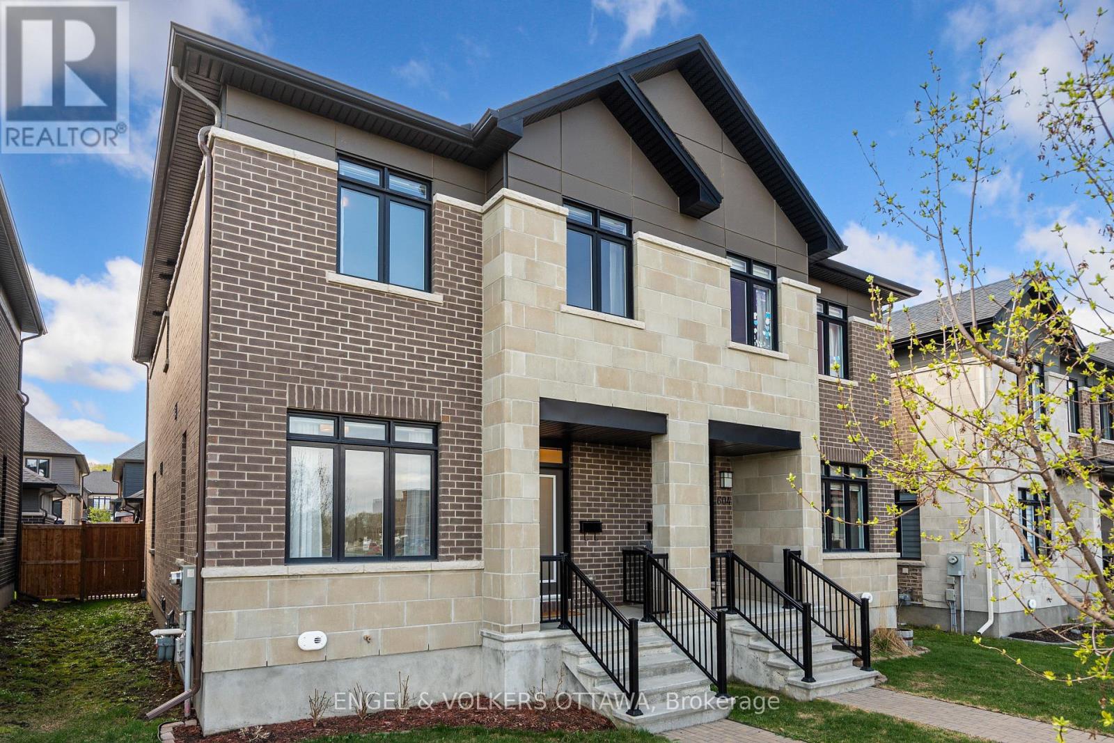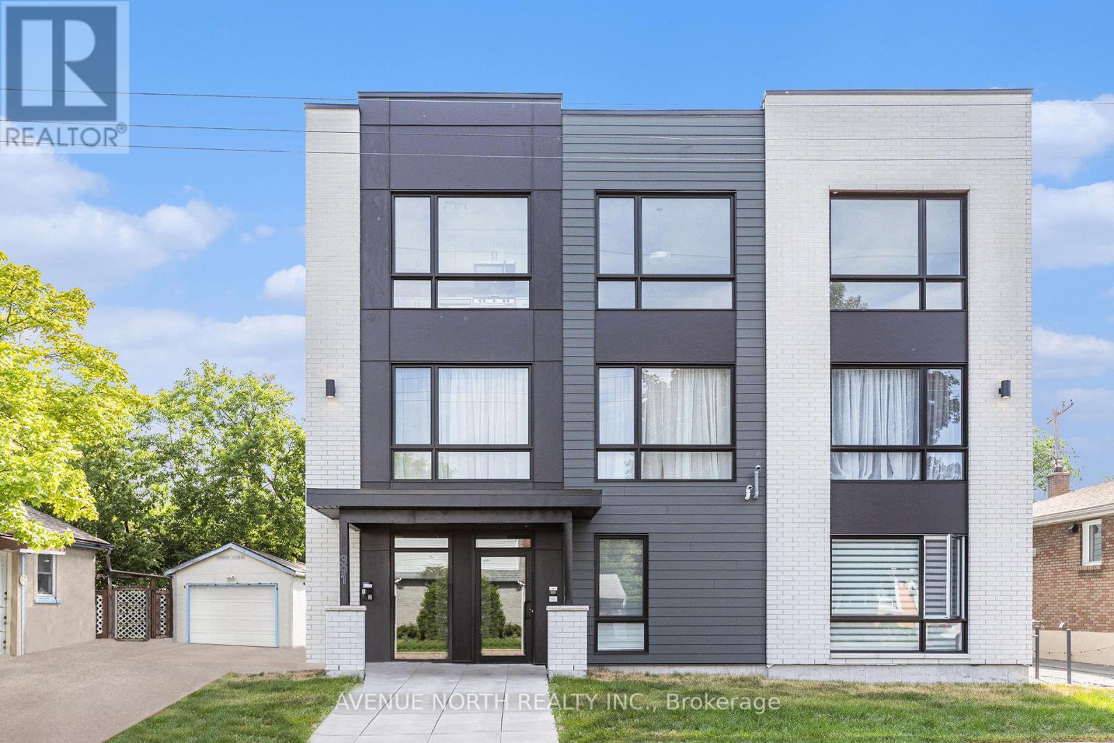Search Results
1604 - 255 Bay Street
Ottawa, Ontario
Welcome to one of Ottawa's most prestigious condo buildings with a view from the 16th floor! wake up in one of Ottawa's most luxurious condo buildings. This beautiful 1 bed + Den (can be used as a small second bedroom) features an open concept layout with beautiful hardwood floors throughout. All appliances included such as washer, dryer, fridge, stove and dishwasher. Floor to ceiling windows overlooking Ottawa. Walk to Canada day festivities, China town, Elgin, Sparks, Byward Market and more. Live close to work and save hundreds of dollars on commuting. Building features rooftop salt water swimming pool, Gym, Party room, several outdoor patios so you can see Ottawa from all angles! A place to call home. Call now for your viewing! (id:58456)
Lotful Realty
11 Cedar Park Street
Ottawa, Ontario
Welcome to 11 Cedar Park Street - a beautifully maintained 3-bedroom, 3-bathroom detached home in the heart of Central Park. Just 15 minutes from downtown Ottawa, this property offers the perfect blend of comfort, convenience, and charm, with upgraded hardwood floors, stairs and bathrooms. Step inside to an open-concept main floor featuring tile flooring and a sunlit living and dining area, flowing into a modern kitchen complete with stainless steel appliances. Upstairs, three spacious bedrooms await, complemented by the renovated main bathroom. The fully finished basement includes an additional bathroom ideal for guests or a cozy rec room. Conveniently located near top-rated schools, shopping, and restaurants, this home is perfect for families or professionals seeking a vibrant, connected community. (id:58456)
Innovation Realty Ltd.
113 Argile Street E
Casselman, Ontario
River view bungalow nestled in a family-friendly neighbourhood. River access for all your kayak, canoe, paddleboard or fishing needs. Spacious primary bedroom with walk-in closet and a second main floor bedroom that is great for family, guests or a home office. Gorgeous full bath, beautiful glass shower, large windows flood the back of the home with natural lighting where you find the open-concept kitchen with quartz countertop stainless steel appliances, gorgeous soft close cabinets, with ceramic and hardwood flooring. Patio door gives direct access to the backyard and high quality trex deck for those summer bbq's, a rare detach 12 x 12 garage. Spacious living room with gas fireplace. Lower level offers a half finish basement with a nice size bedroom and full bathroom right beside it. Lots of space for a family room, a gym or added bedrooms. Complete with laundry. Heated attached garage with inside entry has bonus extended paved driveway. Located just a short drive from Casselman arena, schools, church and shopping, enjoy city services in a nice friendly "country living atmosphere" neighbourhood. Build in 2018, Hydro avg: $90/mth, nat gaz $55/mth avg, taxes $4537/yr.***River access from 298 Nature, lot owned by the city of Casselman** (id:58456)
Exit Realty Matrix
0 14 Route
Alfred And Plantagenet, Ontario
Opportunity knocks with this private 1.2 ACRE LOT nestled amongst mature trees in quiet surroundings!With the lot being ready for building permit application and all studies and analysis completed this lot is just waiting for someone with imagination to build their custom home! Surrounded by Crown land &farmers fields and just steps from ATV trails and hunting spots all the while being close to amenities - it's a hobbyists dream! Don't miss out! (id:58456)
Exp Realty
B - 87 Queen Mary Street
Ottawa, Ontario
Welcome to your modern new home! This brand-new built, main floor apartment, Almost 700 Sqft of habitable space. Offers a spacious 2-bed, 2-bath (The Primary bedroom boasted with Ensuite bathroom) layout, open-concept living, dining space, and abundant natural light. The bright kitchen features quartz counters and brand-new stainless steel appliances, while the living/dining area creates a perfect space for entertaining. Enjoy the convenience of in-unit laundry and a central location, close to Ottawa University, Carleton University ,and many other Primary and high schools, 2 minute driving distance to highways, and multiple government departments(RCMP, CMHC,) close by as well. Details: Available from Sept 1, 2025 ; Utilities extra; Parking space available; Documents Required: Rental application, Government-issued photo ID, Full credit report, Proof of income (Pay stub, Job letter, Notice of Assessment, or reference letter). Don't miss this pristine, move-in-ready home! (id:58456)
Home Run Realty Inc.
861 Louis Ernest Road
The Nation, Ontario
Welcome to 861 Louis Ernest Road. This striking A-frame home tucked on a peaceful country lot, full of character, charm, and room to grow across three thoughtfully designed levels. With its durable metal roof and eye-catching architecture, this property blends style and practicality in all the best ways. The main level greets you with a spacious foyer, two comfortable bedrooms, a large 4-piece bath with jacuzzi tub, convenient laundry, and plenty of storage. Upstairs, the second floor is all about light and connection: a bright living room with walkout to a large back deck, a formal dining space, and a generous kitchen complete with a walk-in pantry hidden behind a rustic barn door a perfect blend of function and flair. On the third floor, retreat to your private primary suite featuring patio doors to a terrace and an oversized, updated 3-piece bath just steps away. Outdoors, the fully fenced backyard is ideal for relaxing, entertaining, or letting pets roam, while an additional shed keeps storage easy and organized. If you are searching for a home with personality, space, and endless potential, 861 Louis Ernest Road is ready to welcome you. (id:58456)
RE/MAX Affiliates Realty Ltd.
2202 - 160 George Street
Ottawa, Ontario
Rarely Offered 2 Bedroom, 3 Bathroom Condo at The St. George. Welcome to this spacious DOUBLE ensuite bedroom and sun-filled condo in the heart of the city, offering over 2,000 sqft of modern living. Beautiful hardwood floors throughout and expansive west and south facing windows, natural light pours into every corner of this home. The kitchen features granite countertops, stainless steel appliances, abundant pot lighting, a large pantry, and a convenient coffee nook. Step onto the open sizable balcony to enjoy stunning views of Ottawa. The oversized primary bedroom boasts full-length, UPGRADED SOUNDPROOFING windows, greatly reducing the outdoor disturbances, a walk-through walk-in closet, offering a large soaker tub with double sink vanity. The second bedroom includes its own full ensuite and access to the ENCLOSED balcony which was an additional and expensive improvement paid by the owner. The balcony can be finished as an additional interior room. This unit features top-tier amenities including 24-hour security, an underground parking with a PRIVATE storage room, guest suite, fitness centre, indoor pool, saunas, and a landscaped 3rd-floor patio with gas BBQ and covered dining area. (Some pictures virtually staged) (id:58456)
Century 21 Synergy Realty Inc
25 Marsh Sparrow Private
Ottawa, Ontario
Tucked away in the sought-after enclave of Marshes Village, this beautifully upgraded end-unit townhome offers refined living. Thoughtfully maintained and tastefully enhanced. A foyer with Italian tile sets the tone, opening to open-concept living and dining spaces. Soaring ceilings, expansive windows, and a stone fireplace create a warm atmosphere. The kitchen is a standout, granite counters, stainless steel appliances, and generous cabinetry, all designed with beauty and practicality in mind. A dedicated office, renovated powder room, and laundry area enhance the main level. Off the main living area, a screened-in porch with a gas hookup for BBQ overlooks the back garden. The primary suite is a true retreat, with a large custom walk-in closet and a stunning spa-inspired ensuite. Upstairs, a versatile loft with two closets and a full bath provides flexible living space, ideal for a guest suite or reading nook. Oak hardwood flooring runs throughout, including all three staircases. The finished walk-out lower level offers even more flexibility with a second family room, a spacious bedroom overlooking the garden, a walk-through closet, and a beautifully renovated full bath. This level also features floating oak flooring, adding to the comfort throughout. Outside, professional landscaping enhances the front and rear gardens, a large cedar deck and elegant stone patio provide the perfect backdrop for outdoor entertaining. Recent upgrades include new roof tiles and new wooden front steps. Situated next to the prestigious Marshes Golf Course and just minutes from Kanata Norths high-tech hub, the Brookstreet Hotel, DND, the 417, local shops and restaurants, the Richcraft Rec Complex, and nearby pickleball courts, this home offers a luxurious lifestyle in one of the city's most exclusive communities. Marshes Village Homeowners Association fee is $196/month covers road snow removal, landscaping, general maintenance, audit and insurance with a reserve fund for future needs. (id:58456)
RE/MAX Hallmark Sam Moussa Realty
A - 32 Dun Skipper Way
Ottawa, Ontario
Welcome to this modern 4-bedroom, 3-bathroom duplex in the heart of the highly sought-after Findlay Creek community. Offering style, comfort, and functionality, this home is an excellent choice for families or professionals looking for a well-appointed rental in a vibrant neighbourhood. The main level features an open-concept layout with a spacious living and dining area, large windows, and a contemporary kitchen complete with quality appliances and ample storage. The seamless flow to the backyard makes it perfect for entertaining or relaxing.Upstairs, the primary suite boasts a private ensuite bath, while three additional bedrooms and a full bathroom provide plenty of space for family, guests, or a home office. The single-car garage and driveway add to the convenience of this well-designed property.Nestled in a family-friendly neighbourhood, this duplex offers easy access to schools, parks, shopping, and everyday amenities. Commuters will love the quick connections just 10-12 minutes to the airport and future LRT station, ensuring effortless travel throughout the city.Highlights:Bright and spacious duplex home 4 bedrooms | 3 bathroomsOpen-concept main floor with modern finishesPrimary bedroom with ensuiteSingle-car garage + driveway parkingSteps from parks, schools, and shoppingEasy access to Airport, Hunt Club, Bank Street & future LRTThis is a fantastic opportunity to lease a well-maintained home in one of Ottawas most desirable communities. (id:58456)
Royal LePage Performance Realty
606 Mikinak Road
Ottawa, Ontario
Move-in ready 4-bedroom, 3-bath semi-detached home with a rare detached double car garage nestled in the sought-after community of Wateridge Village. This family-oriented neighbourhood offers access to lush green spaces, bike paths, and scenic trails, perfect for an active lifestyle while being just minutes from downtown Ottawa. The main floor features a bright, versatile room ideal as a home office or guest suite, complete with a walk-in closet. The open-concept living space is filled with natural light and centers around a chef's kitchen with granite countertops, a large island, high-end cabinetry, stainless steel appliances, and a stylish backsplash. Upstairs, you will find three generously sized bedrooms, including a spacious primary retreat with a walk-in closet and a private ensuite finished with granite. This floor is completed by a second full bathroom and a thoughtfully placed laundry area for added ease. The fully finished basement provides flexible living space perfect for a home gym, media room, or guest suite. It includes a rough-in for a fourth bathroom, ready for future customization to suit your needs. A second entry off the living room opens to a private fenced backyard complete with a large deck and direct access to the double garage. A small monthly association fee includes snow removal and maintenance of the private lane, adding to your peace of mind. Built in 2019, this modern home offers an exceptional blend of comfort, functionality, and style. Don't miss your chance to see it today! (id:58456)
Engel & Volkers Ottawa
03 - 391 Dieppe Street
Ottawa, Ontario
Welcome to this bright and modern 2-bedroom main-floor apartment in a newly built building. With heated wide-plank flooring, high ceilings, and an open-concept layout, the space feels warm and inviting from the moment you walk in. The kitchen is finished with sleek cabinetry, marble-style counters, and stainless steel appliances, while large windows fill the home with natural light. Both bedrooms are spacious, with a walk-in closet in one for extra storage. In-unit laundry and water included make everyday living easy. Just minutes from Ottawa U, La Cité, and major shopping. Hydro, heat, internet, and phone extra. No elevators in building. (id:58456)
Avenue North Realty Inc.
2107 - 900 Dynes
Ottawa, Ontario
All utilities included! This beautifully updated 3-bedroom, 2-bathroom unit offers spacious, open-concept living filled with natural light and breathtaking views of Mooney's Bay. Featuring hardwood and tile flooring throughout, the home boasts a modern, renovated kitchen with stainless steel appliances, granite countertops, and seamless flow into a generous dining area and a large living room. Step out onto your private balcony to enjoy panoramic views from the 21st floor.The thoughtfully designed layout offers separation between living and sleeping areas. The primary bedroom features a walk-in closet and a private 3-piece ensuite with a walk-in shower. Two additional well-sized bedrooms share a full 4-piece bathroom, making this space ideal for families or professionals.Additional highlights include a large in-unit storage space and an underground parking spot. Located just minutes from public transit, Carleton University, shopping, recreation, and the beautiful Mooney's Bay, this property offers a rare opportunity in a prime location. (id:58456)
Exp Realty
