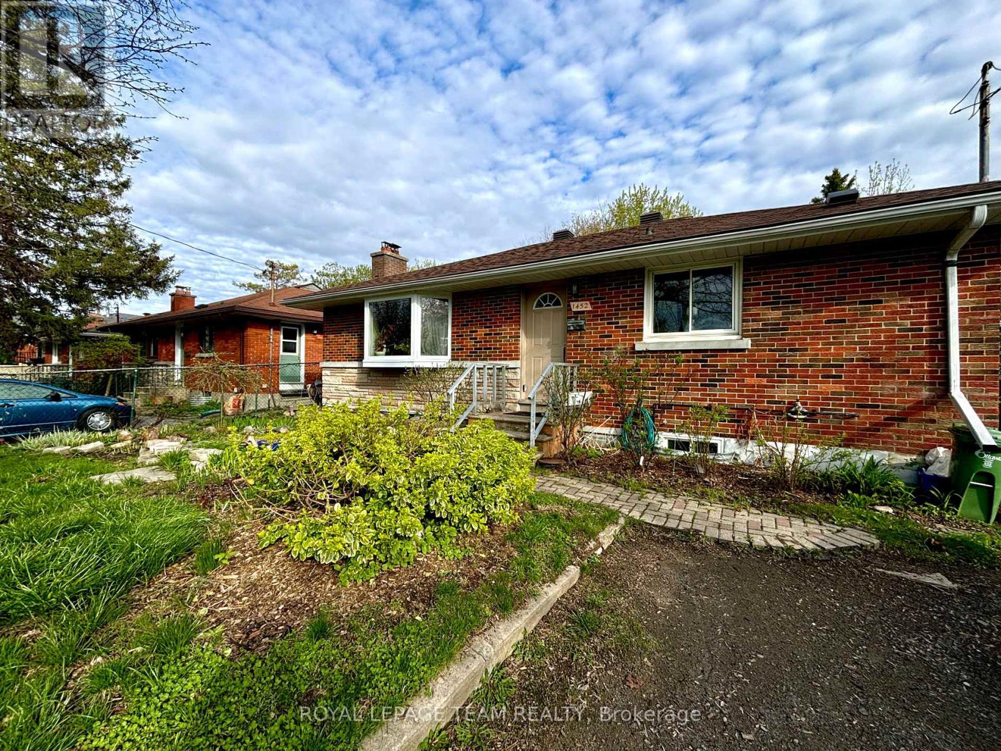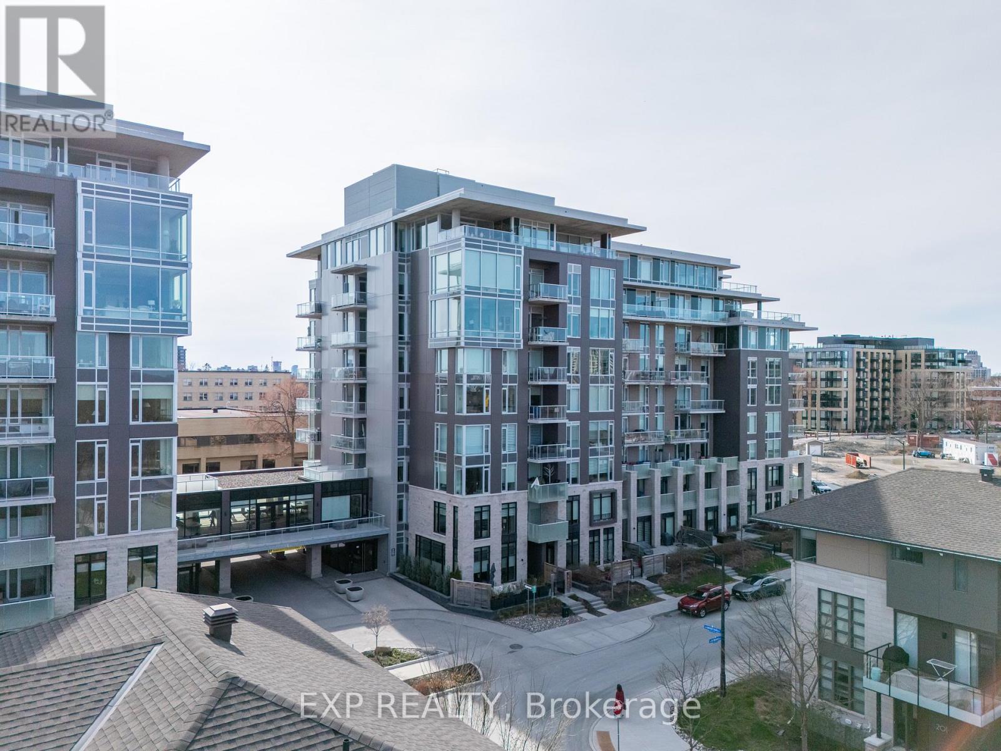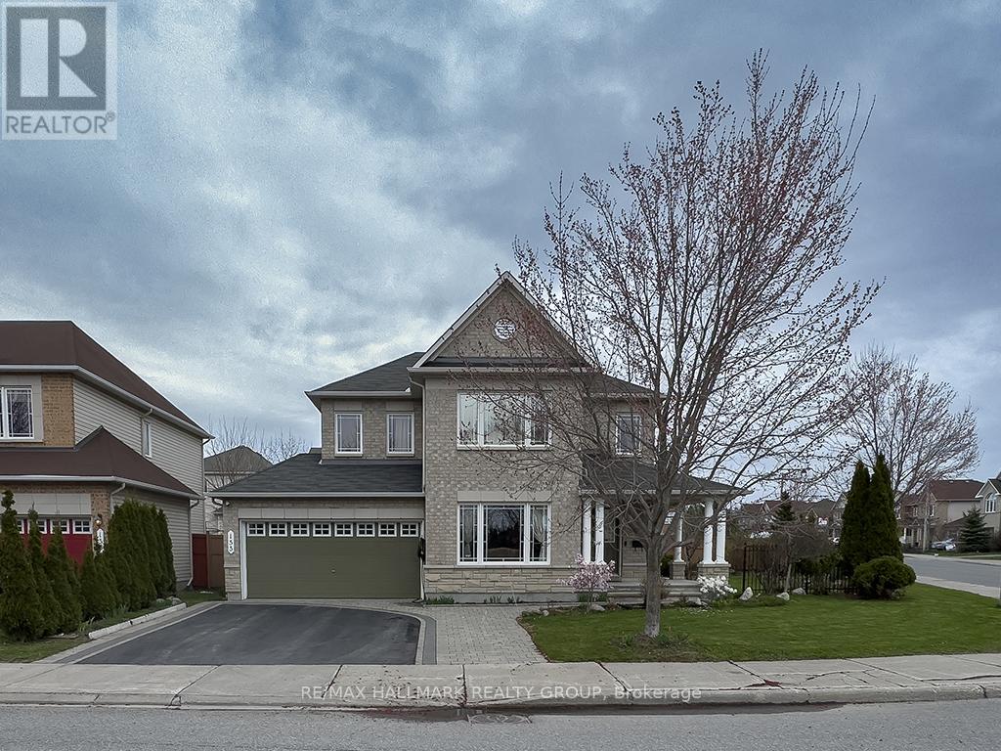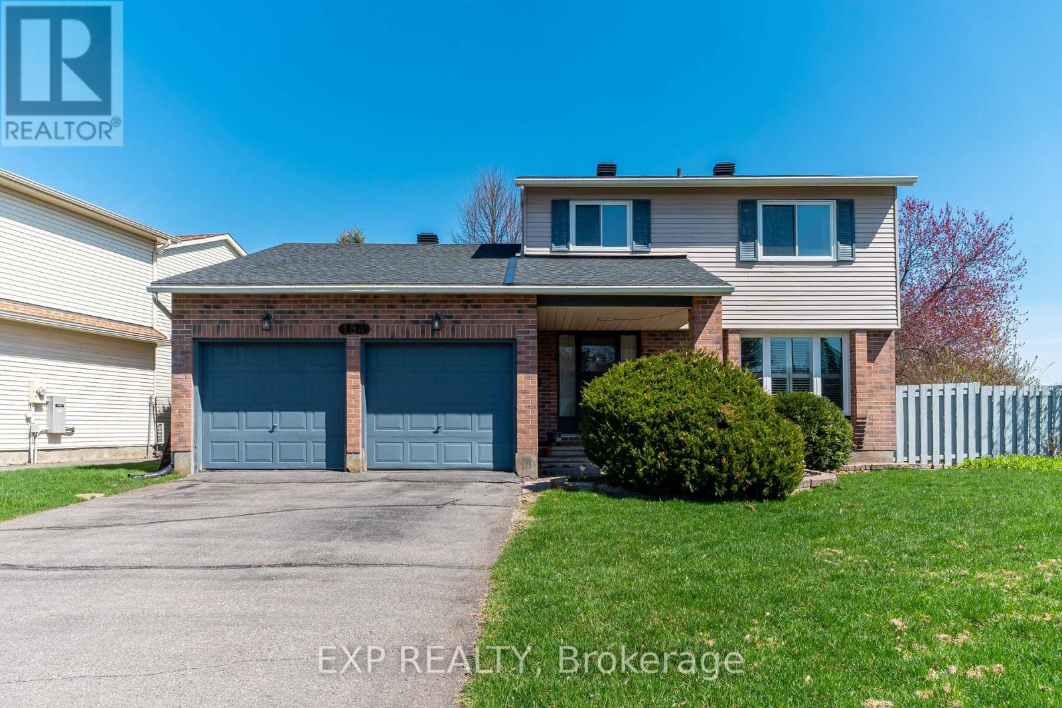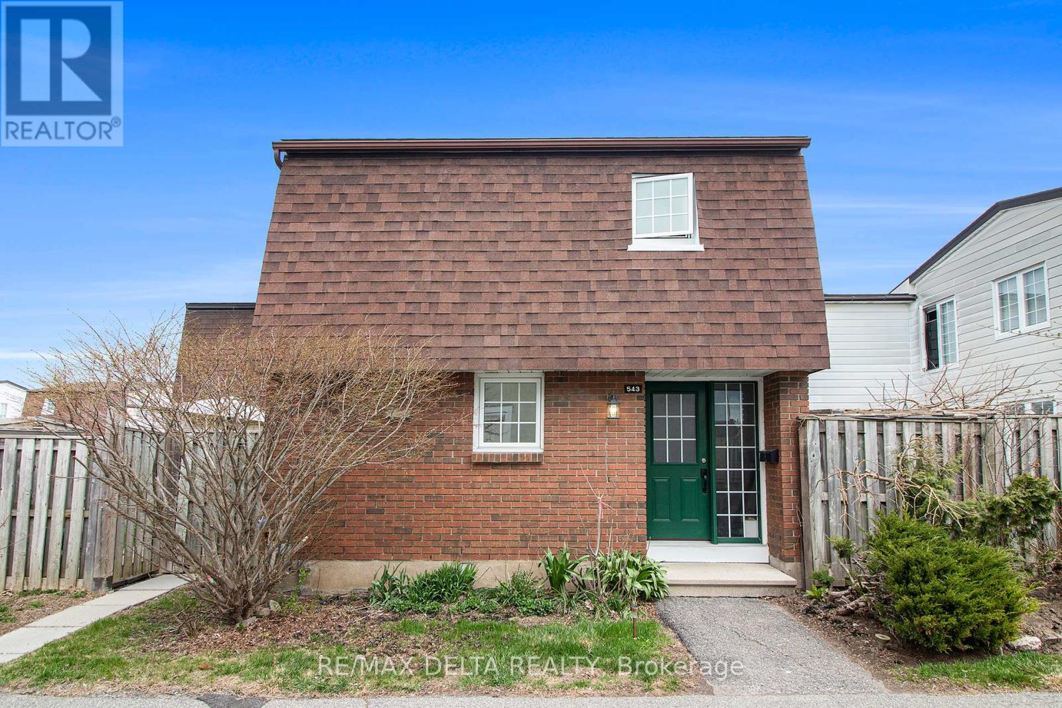Search Results
1452 Chatelain Avenue
Ottawa, Ontario
Charming Campeau-Built Bungalow in Carlington | 3 Bed | 2 Bath | Secondary Unit PotentialWelcome to this adorable Campeau-built bungalow located in the heart of Carlington a vibrant and continuously evolving neighbourhood known for its strong sense of community and unbeatable convenience. Nestled on a generous 50x100 ft lot, this home is perfect for hosting summer barbecues or enjoying peaceful evenings in the backyard.Inside, you'll find sun-filled principal rooms with large windows that brighten the spacious rooms. The home features three well-sized bedrooms, updated energy-efficient windows. The basement offers incredible flexibility: a cozy family room, home office, gym, or a private in-law suite complete with a full bathroom ideal for guests, teens, or multigenerational living. Theres even space for a workshop and a cold storage room for your canning needs.This property has seen numerous updates: roof (2023), tankless water heater (2024), electrical and window upgrades, gas stove and gas line (2023), and central air for modern comfort.Located steps from bike paths, public transit, and within walking distance to Westgate Mall, Dows Lake, Little Italy, Westboro, the Experimental Farm, schools, and major hospitals. Leave your car at home bus, run, walk, or bike to work! For all the fitness enthusiasts, a new gym within and Carlington Ski Hill is just around the corner perfect for cross-training and outdoor workouts. The area also features various off-road cycling sections designed for riders of all skill levels. Don't miss your chance to own in one of Ottawas most connected and active neighbourhoods! (id:58456)
Royal LePage Team Realty
61 Emma Street
North Dundas, Ontario
4 bedroom, 2 bathroom home on a spacious lot with a large detached garage. This home is nicely situated near the end of a dead end street so little to no through traffic. Conveniently located less than an hour from Ottawa, 10 Mins from Winchester, and 45 mins to Cornwall. Chesterville is a family oriented community with great schools, parks, and recreation. The homes main level features a spacious open layout with bright living space, dining area, a walkin pantry, and a large country kitchen with island, stainless steel appliances and loads of counter and cabinet space. Also on the main level is a second living space/den, great for a home office, a bedroom, laundry, and a 3 piece bathroom with walkin shower. Great opportunity to create a large primary retreat with combining the living/den with the bedroom. Upper level has 3 more bedrooms, and a full bathroom with lots of counterspace and storage. The lower level is finished with a great sized family room, utility room, and more storage. The expansive back yard is perfect for those summer bbq's with a large patio, gazebo, beautiful mature trees, a storage shed, and an oversized 2 car garage/workshop. Parking for 2 in the garage, & at least 5 more in the driveway. Municipal water and sewer, natural gas heating and central A/C. This home checks a lot of boxes! Schedule B to accompany all offers. (id:58456)
RE/MAX Hallmark Realty Group
209 - 570 De Mazenod Ave Avenue
Ottawa, Ontario
Welcome to Unit 209 at 570 De Mazenod Avenue a rare and stunning corner unit in the heart of Greystone Village offering over 1,200 sq ft of elegant, thoughtfully designed living space. This 2-bedroom + den condo is the perfect blend of comfort, functionality, and upscale finishes in one of Ottawas most desirable communities.Step inside to discover a bright and open layout with expansive windows that flood the space with natural light. The spacious living and dining areas flow seamlessly, perfect for entertaining or relaxing. The modern kitchen features quality cabinetry, quartz countertops, and stainless steel appliances, ideal for home chefs and casual meals alike.One of the standout features of this home is the enclosed den, which has been professionally finished to function as a flexible third bedroom or private office. It already includes a built-in Murphy bed, offering a smart solution for guests or additional space.The primary bedroom is a serene retreat, complete with breathtaking views of the Rideau River, ample closet space, and a beautifully updated ensuite bathroom. The second bedroom is generously sized and positioned for privacy, while the second full bathroom has also been tastefully updated.Step outside to your expansive west-facing terrace featuring landscaped stonework and a gas BBQ hookup a truly unique outdoor space perfect for relaxing evenings, entertaining guests, or simply enjoying the sunset.Additional rare features include two underground parking spots, a valuable and hard-to-find perk. Located steps from the river, walking paths, shops, and cafés of Main Street, and with easy access to downtown, Lansdowne, and public transit, this is urban living at its best.A premium unit in an exceptional building and location this one wont last long! (id:58456)
Exp Realty
155 Tapestry Drive
Ottawa, Ontario
A showstopper residence that redefines style and space- this iconic home is an entertainers dream, offering dramatic flow and unforgettable character. From the moment you step inside, you're greeted by gleaming hardwood floors and sun-filled rooms that invite connection and comfort. Thoughtfully designed with both elegance and practicality in mind, this home features a seamless transition between formal and casual spaces. The spacious living and dining areas are ideal for hosting, while the separate family room with a cozy gas fireplace offers the perfect setting for relaxed evenings. The bright kitchen and breakfast area open to a beautifully manicured backyard, creating a peaceful outdoor retreat. A convenient mudroom with separate entry provides access to the large double garage.Upstairs, the generous primary bedroom includes a serene retreat area, a spa-like ensuite, and a large walk-in closet. Three additional bedrooms with large windows fill the space with natural light and offer ample closet storage, complemented by a full bathroom to complete the upper level.The finished basement expands your living space with a large recreation room, a dedicated media room, a versatile den perfect for a guest bedroom or home office, a full bathroom, and abundant storage. Warm, welcoming, and move-in ready- this home is designed to complement your lifestyle. (id:58456)
RE/MAX Hallmark Realty Group
184 Des Pins Place
Ottawa, Ontario
Tucked away on a quiet cul-de-sac just a 5-minute stroll to Innes Plaza, this beautifully maintained home sits on an oversized corner lot that offers both privacy and space in equal measure. From the moment you step into the bright, tiled foyer, you'll feel the warmth and functionality this home exudes. The main level features hardwood floors throughout and a spacious flow between the living and dining rooms - perfect for gathering or unwinding. Large bay windows bring in plenty of natural light, adding charm and character to the space. The kitchen offers granite countertops, stainless steel appliances, and abundant cabinetry, making it as practical as it is inviting. A convenient powder room on this level adds to the everyday comfort. Upstairs, you'll find three well-sized bedrooms and two full bathrooms, including a generous primary suite complete with its own private ensuite. Hardwood floors continue throughout, creating a seamless and timeless feel. The fully finished basement provides even more room to stretch out - ideal for a home office, rec space, or guest retreat. Step outside to discover one of the homes most impressive features: a massive, fully fenced backyard with plenty of room to relax, entertain, and play. Whether it's hosting a BBQ, tossing a ball around, or unwinding beneath the charming gazebo, this outdoor space is truly special. A double car garage and wide driveway offer plenty of parking, and the location puts you close to parks, schools, shopping, and transit. This is the kind of home that checks all the boxes - and then some. (id:58456)
Exp Realty
110 Silvermoon Crescent
Ottawa, Ontario
METICULOUS! Pride of ownership prevails in this stunning townhome located in a family friendly community of Avalon. This popular Minto model offers an excellent living space family home, open concept. The kitchen features beautiful countertops with plenty of cabinet space and stainless steel appliances and flooded with natural lights. Featuring a spacious cozy living room. Large windows with natural light. Convenient main floor welcome the afternoon sunshine. This model offers a fabulous layout and grace with sophisticated and elegant throughout. Gorgeous hardwood floors on the main level. The primary bedroom overlooking the yard features a walk-in closet & private ensuite bath. 2 other spacious bedrooms & the full bath complete the upper level. The finished basement offers a bright and spacious recreation room with a cozy fireplace perfect for entertaining. The backyard is fully fenced with a fabulous deck. Sellers have made new upgrades and improvements on appliances: LG refrigerator (2023), Whirlpool dishwasher (2024), LG electric stove (2024), exhaust hood (2024), microwave (2023), & washer (2021). The new interior upgrades: All rooms updated with light fixtures Installed pot lights (2024) in living room, entire home repainted (walls, ceilings), all bedrooms upgraded from carpet to vinyl flooring, & basement flooring upgraded from carpet to vinyl. Some additional features: automatic garage door opener (Chamberlain), added water line for refrigerators ice maker, smart thermostat (Ecobee), smart doorbell (Blink), & smart lock. This neighbourhood offers tranquility with schools, parks, shopping, and transit just minutes away. Don't miss out on this opportunity and book your showing! (id:58456)
RE/MAX Affiliates Realty Ltd.
219 Mccurdy Drive
Ottawa, Ontario
Welcome to this charming 3-bedroom, 3-bathroom detached home in the heart of Kanatas family-friendly Katimavik neighbourhood. A welcoming front porch and double-wide driveway offer great curb appeal. Inside, the bright living room features a cozy corner wood-burning fireplace and bamboo hardwood flooring, creating a warm and inviting atmosphere. The dining area boasts a large patio door that opens to the backyard, while the refreshed kitchen offers ample cabinetry, generous counter space, and a convenient breakfast bar for two. A family room just off the kitchen provides the perfect setting for gatherings and everyday living. A powder room and inside access to the single-car garage complete the main level. Upstairs, the spacious primary bedroom includes a 3-piece ensuite and walk-in closet, while two additional bedrooms offer generous space and ample storage, served by a full family bathroom. A separate side entrance leads to the partly finished lower level, featuring a versatile rec room, hobby room, laundry area, and storage space ideal for multi-generational living, a teen retreat, or future income potential. Enjoy outdoor living in the fully fenced backyard with patio space and mature trees. Ideally located just steps from parks, schools, transit, and shopping, this home offers a perfect blend of comfort, functionality, and convenience in one of Kanata's most central communities. Upgrades include roof (2012), A/C (2019), freshly painted (2025), energy audit & new insulation (2024). Separate side door provides direct access to the basement. (id:58456)
RE/MAX Absolute Realty Inc.
5066k Lorne Bridge Road
Ottawa, Ontario
Escape to serenity at this stunning boathouse-style retreat, nestled on over 100 feet of pristine waterfront along the tranquil Rideau. Perfect for water lovers seeking peace, this recently renovated gem sits at the end of a quiet cul-de-sac, offering unmatched privacy. Floor-to-ceiling windows frame breathtaking, panoramic water views, flooding the open-concept great room with natural light. Cozy up by the fireplace under a glowing mural ceiling, or unwind in the master suite with its own fireplace and spa-like ensuite. With luxury vinyl plank flooring, natural wood accents, and pot lights throughout, the space feels both modern and warm. A spacious wrap-around deck invites you to soak in the sun, watch boats glide by, or simply savor the calm. Complete with a 3rd bedroom, den, and main bath, this unique haven is ready for those craving a peaceful, water-centric lifestyle. New AC being installed May (2025) (id:58456)
Bennett Property Shop Realty
38 Roycroft Way
Ottawa, Ontario
Welcome to 38 Roycroft Way, a timeless Landark Wright model set on 2.539 acres in the prestigious Vance Farm community of Kanata North. With over 6,600 sq ft of beautifully finished living space across four levels, this 5-bedroom, 5-bathroom residence blends elegance, comfort, and versatility in a serene setting. Craftsman-inspired curb appeal, a flagstone walkway, and a charming wraparound porch lead to a grand interior featuring oak hardwood flooring, crown mouldings, and 9-ft ceilings. The spacious foyer opens to a formal living room with gas fireplace and a dining room with custom-built niche ideal for entertaining. A main floor study with custom cabinetry and two walls of windows offers the perfect work-from-home space. The gourmet kitchen boasts granite counters, solid wood cabinetry, built-in appliances, walk-in pantry, and two-tier island. The adjacent eating area opens to a tiled sunroom with deck access, while the sunken family room features a wood-burning fireplace and built-ins perfect for family gatherings. Upstairs, the primary suite offers a gas fireplace, sitting area, walk-in closet, and luxurious 5-piece ensuite. Two additional bedrooms and a 5-piece main bath complete the level. A third-floor loft offers a bedroom, full bath, and sitting area ideal for teens, guests, or multigenerational living. The walkout lower level features a large recreation room, games area with full bar, fifth bedroom with cheater ensuite, workshop, cold storage, and utility rooms, with easy-care tile flooring throughout. Enjoy your private backyard oasis with heated saltwater pool (2007), stamped concrete surround, perennial gardens, and irrigation. Other highlights include: Generac generator (2024), two furnaces (2019), 3-car garage with built-in storage, and comprehensive Culligan water treatment systems. A rare opportunity in one of Kanata's most desirable estate communities. (id:58456)
Royal LePage Team Realty
223 Station Trail
Russell, Ontario
Welcome to 223 Station Trail, where upscale living meets everyday family comfort in the heart of the prestigious Russell Trails community. Built by award-winning Corvinelli Homes, this stunning Garnet model offers an exceptional blend of elegance, space, and functionality designed to suit the needs of modern family life. From the moment you arrive, you'll be captivated by the incredible backyard oasis a professionally landscaped, fully fenced retreat featuring a sparkling ozone in-ground pool, soothing hot tub, and soft ambient lighting. Whether you're enjoying laid-back weekends with the kids, entertaining under the stars, or simply unwinding after a long day, this resort-inspired space is your own private paradise. Inside, the home continues to impress with a warm, welcoming layout and thoughtful design details throughout. Upstairs, five generously sized bedrooms offer the ideal setup for growing families, including a lavish primary suite complete with a spa-like five-piece ensuite your personal haven for rest and rejuvenation. The fully finished lower level adds incredible versatility with three additional bedrooms, all with large windows, perfect for teens, guests, or multigenerational living. Prefer a large recreation space? The sellers are happy to provide a quote to easily convert the area to suit your needs. The main floor is just as family-friendly, with a dedicated office for work-from-home convenience and a bright, versatile front room that can be styled as a formal sitting area, playroom, or elegant dining room. Every inch of this home has been carefully curated for comfort, style, and connection. Located steps from picturesque walking trails and within walking distance to both elementary and secondary schools, its the perfect place to grow, gather, and create lifelong memories. Don't miss this rare opportunity to own a luxurious family home with a true backyard resort. Book your private tour of 223 Station Trail today! Your forever home awaits. (id:58456)
Exp Realty
120 - 543 East Orkney Private
Ottawa, Ontario
Welcome to this bright, spacious end-unit townhome in the family-friendly and student-savvy community of Carleton Square. Tucked away on a quiet street, this renovated 3-bedroom, 2-bathroom home is just steps from Carleton University, schools, parks, shopping, and direct transit to downtown and the O-Train. Inside, you'll love the open kitchen with an eat-in area and direct access to a sunny, fenced backyard, perfect for kids, pets, or relaxing after class. The finished basement adds valuable living space with a large rec room, a 2-piece bathroom, a separate storage room, and a generous laundry/craft/utility room. Additional perks include one dedicated parking spot, plenty of visitor parking, and access to a community pool just around the corner. With a blend of comfort, location, and flexible space, this well-kept home is ideal for students, young professionals, or growing families. (id:58456)
RE/MAX Delta Realty
2001 - 234 Rideau Street
Ottawa, Ontario
Ottawa, Downtown. ***Move in on or before May 15th and receive a $1000 signing bonus.*** The Tiffany Model, a beautiful Apt Condo on the 20th floor, for rent, boasts 2 bedrooms, 2 full bathrooms. Available Immediately! Heat and Water included! Bright living and dining room with gleaming hardwood floors. Kitchen featuring high end finishings, granite counter tops, stainless steel appliances (fridge, stove, dishwasher and microwave). In-suite laundry and central air! Primary bedroom is spacious and boasts a 4 pce ensuite. Second bedroom of good size featuring a cheater door to 3 pce bathroom. Bedrooms are carpeted. Breathtaking views from the spacious balcony. One underground parking and Storage locker is included. Steps away from Ottawa's best shopping and cultural destinations. 24 hrs Concierge. Amenities: The Plaza Club: rec center, indoor pool, sauna, gym, lounge and theatre! NO SMOKING PLEASE! For viewings please contact: [email protected] (id:58456)
Uppabe Incorporated
