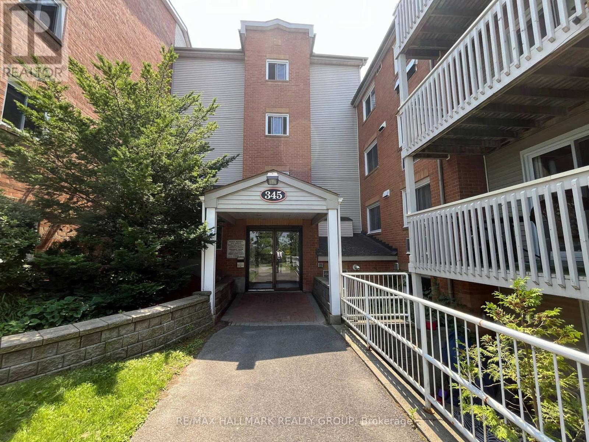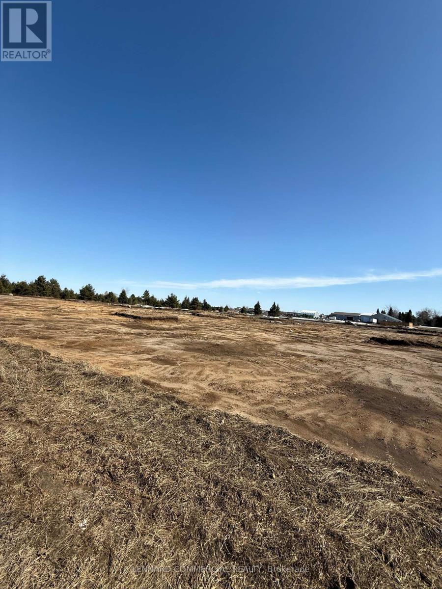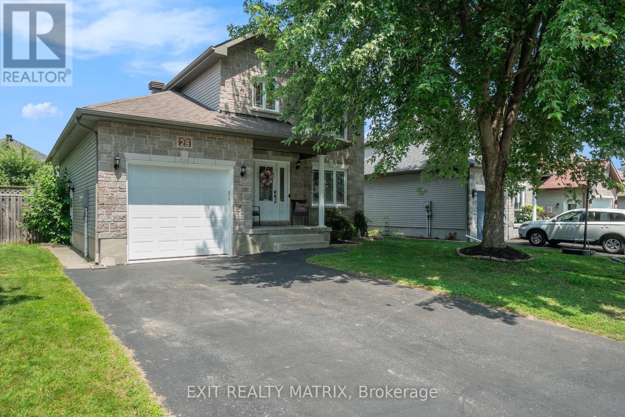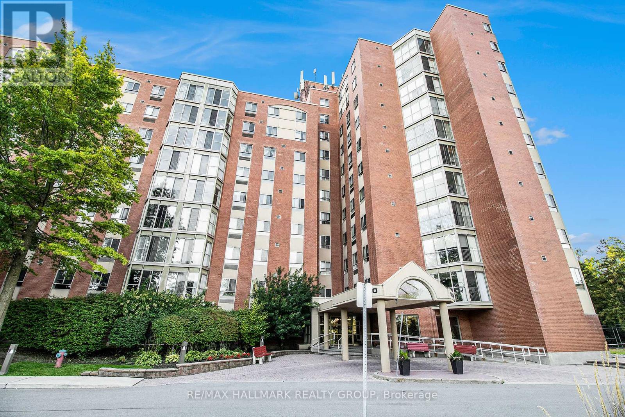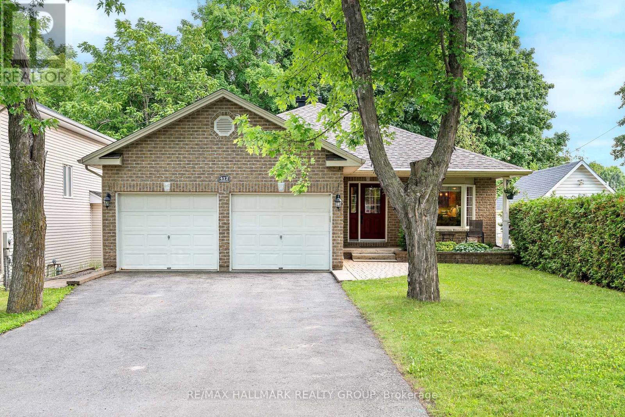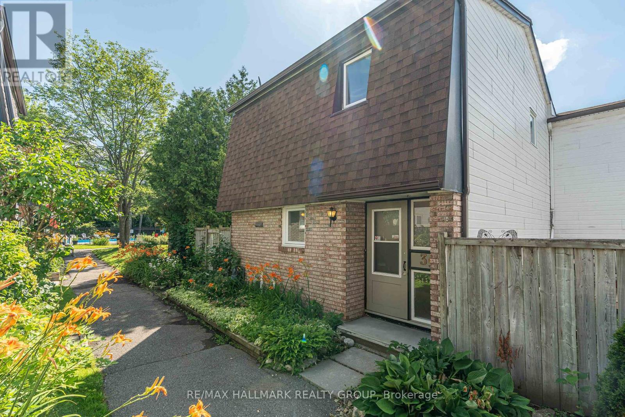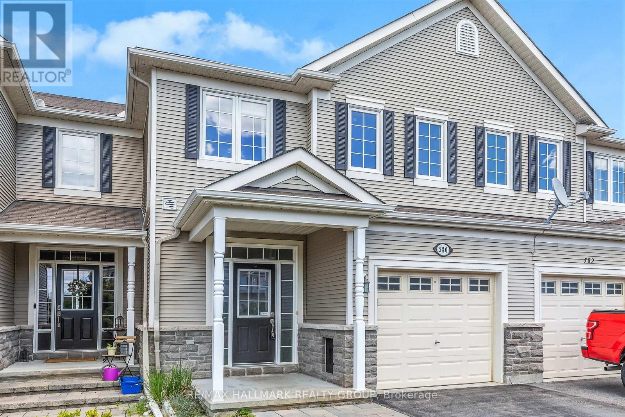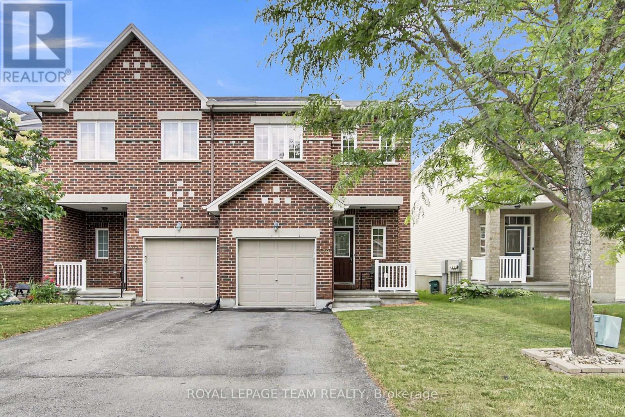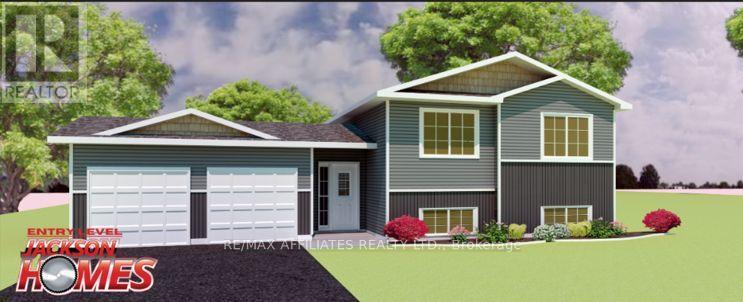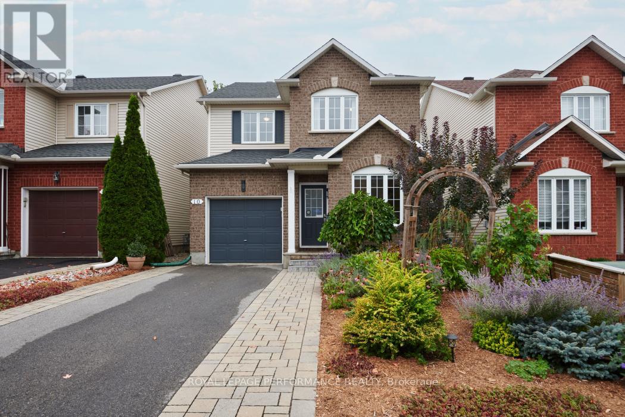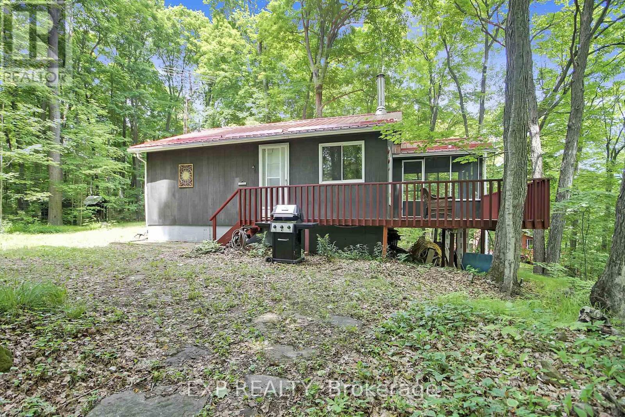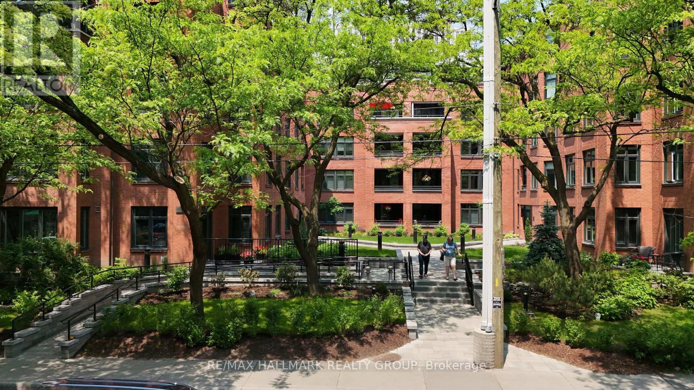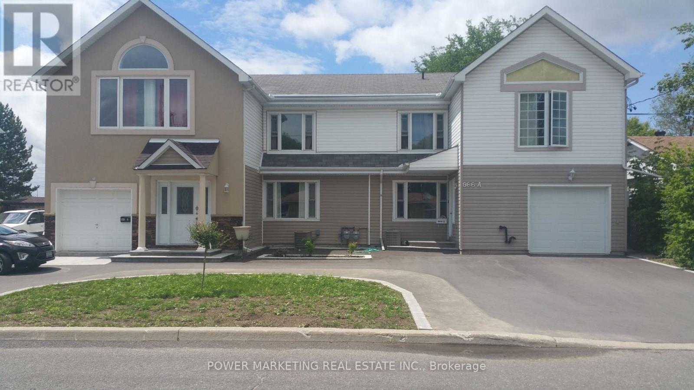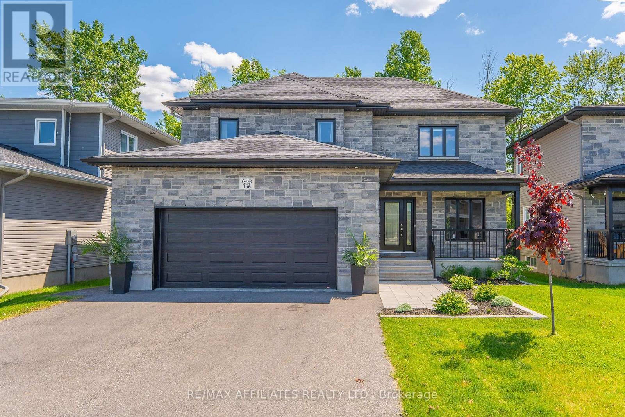Search Results
Lot111a Nolans Road
Montague, Ontario
*This house/building is not built or is under construction. Images of a similar model are provided* Top Selling Jackson Homes model with 3 bedrooms, 2 baths split entryway with stone exterior to be built on stunning 1.008 acre, treed lot just minutes from Smiths Falls, and an easy commute to the city. Enjoy the open concept design in living area /dining /kitchen area with custom kitchen with granite counters and backsplash from Laurysen Kitchens. Generous bedrooms, with the Primary featuring a full 4pc ensuite with custom tub and ceramics. Ceramic in baths, kitchen and entry. Large entry/foyer with inside garage entry, and door to backyard. Attached double car garage(20x 20) The lower level awaits your own personal design ideas for future living space, includes drywall and 1 coat of mud. The Buyer can choose all their own custom finishing with our own design team. All on a full ICF foundation! Also includes : 9ft ceilings in basement and central air conditioning! Call today!, Flooring: Tile, Flooring: Ceramic, Flooring: Laminate (id:58456)
RE/MAX Affiliates Realty Ltd.
Lot112a Nolans Road
Montague, Ontario
Flooring: Tile, *This house/building is not built or is under construction. Images of a similar model are provided* 1100 Clearwater Jackson Homes model with 2 bedrooms, 1 bath split entryway with stone exterior to be built on stunning 1 acre, treed lot just minutes from Franktown and Smiths Falls, and an easy commute to the city. Enjoy the open concept design in living area /dining /kitchen area with custom kitchen with granite counters and backsplash from Laurysen Kitchen. Generous bedrooms and gorgeous bathroom. Ceramic in baths and entry. Large entry/foyer with inside garage entry, and door to backyard/deck. Attached double car garage(20x 20) The lower level awaits your own personal design ideas for future living space, includes drywall and 1 coat of mud. The Buyer can choose all their own custom finishing with our own design team. All on a full ICF foundation! Also includes : 9ft ceilings in basement and central air conditioning! Call today!, Flooring: Ceramic, Flooring: Laminate (id:58456)
RE/MAX Affiliates Realty Ltd.
1339 O Avenue
Ottawa, Ontario
This charming bungalow sits on a quiet street, across from a park, in a mature neighbourhood and is a must-see! Recently renovated and lovingly maintained, this bright home is perfect for those starting out, growing families, or downsizers alike. Featuring a side door entry with direct access to the basement, it has the potential for an in-law suite or rental apartment; the choice is yours! Enjoy outdoor privacy in the beautiful, fenced backyard, complete with a deck for entertaining or relaxing, and mature landscaping for added tranquillity. This location is superb, within minutes to Trainyards, St. Laurent Shopping Centre, museums, hospitals, and steps away from transit. Don't miss out on this gem in a sought-after community. (id:58456)
Bennett Property Shop Realty
194 Deercroft Avenue
Ottawa, Ontario
Well-priced and move-in ready, this beautifully maintained 3-bedroom, 3-bathroom townhome is located in the highly sought-after Longfields community of Barrhaven. Ideally situated within walking distance to top-rated schools, parks, public transit, shopping, and entertainment, this home offers a perfect blend of comfort, style, and convenience. The sunken tiled foyer opens to a bright and spacious main floor featuring hardwood flooring, a generous living and dining area and a well-equipped kitchen with stainless steel appliances, ample cabinetry, and a cozy eating area with access to a fully fenced backyard and large deck perfect for summer entertaining. Upstairs, the primary bedroom boasts a walk-in closet and 4-piece ensuite, complemented by two additional bedrooms, a full bathroom, and the added convenience of second-floor laundry. The finished basement includes a cozy family room with a gas fireplace, rough-in for a future bathroom, and ample storage space. Recent updates include a new roof (2021), hot water tank (2024), and furnace and A/C (2025), offering peace of mind for years to come. Whether you are a first-time buyer, downsizer, or investor, this home delivers incredible value in one of Barrhavens most desirable neighborhoods. (id:58456)
Right At Home Realty
501 - 300 Lett Street
Ottawa, Ontario
Welcome to this beautifully crafted 2-bedroom, 2-bathroom corner suite that combines comfort and style in an unbeatable location. The condo comes with a fully furnished living room, bedrooms and dinning area and is ready to welcome its new tenants. Enjoy breath-taking views of the Ottawa River, Gatineau Park, and the Parliament Peace Tower right from your spacious living and dining area. This bright, airy unit features 9-foot ceilings, expansive floor-to-ceiling windows, and warm hardwood flooring throughout. The kitchen offers generous storage, polished granite countertops, and a sleek, modern design. You'll also enjoy central air conditioning, in-unit laundry and a private balcony; the perfect spot to unwind with sunset views and live Bluesfest performances in the distance. The unit includes thoughtful upgrades throughout, including an oversized heated parking space and a rare, double-sized corner storage locker. Residents enjoy a wide range of building amenities: a rooftop terrace with BBQs and river views, a stylish party room, bike storage, an outdoor saltwater heated pool, and a well-equipped gym. The building is accessible and features a serene courtyard with water access. Just a short walk to the LRT, War Museum, scenic bike paths, Ottawa River, Parliament Hill, new public library, and Little Italy. In winter, cross-country ski trails are right outside your door. Concierge service is available on-site five days a week for your convenience. Perfect for military members on Imposed Restrictions (IR) or Embassy delegates looking for a ready-to-move-in condo. Heating, Cooling and Water/ Sewer are included in the rent, tenant simply pays Hydro. Book your private showing now! Owners are also open to renting it without the furniture. (id:58456)
RE/MAX Hallmark Realty Group
108 - 345 Centrum Boulevard
Ottawa, Ontario
Welcome to this first floor two bedroom Condominium in 345 Centrum Blvd. This is a bright, clean unit. The Living/Dining area and both bedrooms have carpet floors. The Kitchen with vinyl flooring has a fridge, stove and dishwasher. The primary bedroom features a walk-in closet. The bathroom has a tub insert. BBQ on the patio right outside your door. Close to shopping, restaurants, Highway and transit. (id:58456)
RE/MAX Hallmark Realty Group
3112 Carp Road
Ottawa, Ontario
Prime Heavy Industrial Land for Lease or Build-to-Suit | 3112 Carp Road. Located just 6 minutes from Highway 417, 3112 Carp Road features over 300 feet of frontage on a major arterial road in Ottawa's west end. This 3.85-acre heavy industrial (HI) parcel presents a rare opportunity for businesses seeking premium industrial space with excellent access and customization potential. Property Highlights: Zoned Heavy Industrial (HI). Up to 50,000 SF of industrial space available. Immediate land lease options are available. Build-to-suit solutions with occupancy possible within 24 months. Custom-Built to Meet Your Needs: 17Sixty Developments offers the ability to design and construct a fully customized building, featuring a clear height of 32 ft or more. Dock loading doors and drive-in doors. Customized column spacing to suit operational layouts. As much office space as the tenant requires. The site also includes ample onsite parking for trucks, trailers, and equipment, making it ideal for logistics, warehousing, or heavy industrial users. Don't miss this unique opportunity to secure a custom industrial facility in a prime location! (id:58456)
Lennard Commercial Realty
The Agency Ottawa
29 St Viateur Crescent
The Nation, Ontario
OPEN HOUSE Sunday July 20th, 2-4pm. Fall in love with this gorgeous, move-in ready 4-bedroom stunner offering the perfect blend of style, space, and sophistication. With gleaming hardwood on the main and upper levels and durable laminate flooring in the basement, this carpet-free home is as low-maintenance as it is luxurious. Step into a bright, open-concept main level flooded with natural light. The spacious living room with a cozy gas fireplace sets the vibe, while the kitchen steals the spotlight with endless counter space, tons of cabinetry, and a layout built for hosting. The striking hardwood staircase leads to three generous bedrooms upstairs, including a sun-soaked primary retreat with plenty of closet space and a sleek 4-piece bathroom. Downstairs, the fully finished lower level is loaded with flexibility: a large rec room, fourth bedroom, full bathroom, home office, and a utility room. Outside, unwind in your private, fenced backyard oasis featuring a spacious back deck for entertaining and a cozy fire pit making this the perfect setup for evening drinks, marshmallow toasts, or starry-night chats. Immaculate. Stylish. 100% turn-key. This home delivers on every level. Don't miss it! (id:58456)
Exit Realty Matrix
105 - 960 Teron Road
Ottawa, Ontario
Very rare first-floor 2-bed, 2-bath condo with solarium in the sought-after Atriums of Kanata! This bright and beautifully updated unit offers exceptional accessibility no elevator needed and direct outdoor access from the solarium, perfect for walkers, wheelchairs, or anyone who prefers a low-maintenance lifestyle. Enjoy peaceful, unobstructed views of the condos private forest from every window. The spacious layout features a large living and dining area, renovated kitchen with granite counters and stainless steel appliances, updated bathrooms, and in-unit laundry with full-size washer/dryer. The primary bedroom includes a 3-piece ensuite and double closets; the second bedroom is ideal for guests or a home office. Recent upgrades include new windows (2023), new heat pump (2024), fresh paint, flooring, lighting, and more. The solarium is a cozy year-round space for reading or relaxing. This well-managed, quiet building is known for its outstanding amenities: outdoor pool, BBQ area, private forest with trails, tennis court, squash courts, gym, hot tub, library, party room, workshop, bike storage, and more. Includes underground parking and an oversized storage locker. Cat-friendly building; no dogs or smoking permitted as per condo rules. A rare opportunity for ground-floor condo living in a vibrant, amenity-rich adult-friendly community close to transit, shopping, and green space. (id:58456)
RE/MAX Hallmark Realty Group
412 Oxford Street E
North Grenville, Ontario
Welcome to this beautifully maintained 2+1 bedroom, 3 bathroom bungalow. A rare find, built in 2003 in a mature neighbourhood in the heart of Kemptville. The main floor features a beautiful kitchen with ample cupboard and counter space and a large dining area, a spacious living room with access to a large deck looking onto the private yard, the primary bedroom offering a 3-piece ensuite bath and a walk-in closet, a second bedroom, 4-piece bath and laundry finish off the main level. Downstairs you will find a generous family room with gas fireplace, a third bedroom, another full bathroom and an office/den currently used as a bedroom. There is plenty of storage space as well. The location is ideal, on a quiet residential street, close to the Kemptville Creek, Curry Park and a public boat launch. Recent updates include newer appliances, furnace and AC (2023), main floor bedrooms flooring and the basement bathroom was completed in 2023. Open house Sunday July 20th 2-4pm. (id:58456)
RE/MAX Hallmark Realty Group
39 - 3691 Albion Road
Ottawa, Ontario
Looking to Rent? Your Search Ends Here! Welcome to this beautifully maintained 3-bedroom, 2-bathroom end-unit townhome in the vibrant and family-friendly Wedgewood community. Perfectly located just behind the Sawmill Creek Community Centre and less than 1 km from Bank Street, this home offers unbeatable walkability to schools, parks, trails, shopping, dining, and public transit. With quick access to the LRT and major bus routes, commuting is simple and stress-free. Enter to a bright open-concept kitchen that flows seamlessly into the dining and living areas, featuring two large sliding doors that open to your private backyard perfect for entertaining or relaxing outdoors. The main floor also offers ample storage for all your everyday essentials. Upstairs, you'll find three spacious bedrooms, while the fully finished basement offers flexible space for a home office, gym, or game room, along with a second full bathroom and even more storage. And the best part? Beat the summer heat with access to a shared outdoor pool, just steps from your backyard! Book your showing today. PUBLIC OPEN HOUSE JULY 18TH BETWEEN 12:00 PM - 2:00 PM. (id:58456)
RE/MAX Hallmark Realty Group
580 Pepperville Crescent
Ottawa, Ontario
Immediate occupancy available! Welcome to this spacious and beautifully maintained 3-bedroom, 2.5-bath townhome with a fully finished walk-out lower level and no direct rear neighbours, offering rare privacy in a family-friendly Kanata neighbourhood.The main floor features a bright and open layout with a generous living and dining area, perfect for entertaining. The large kitchen includes ample cabinet and counter space, a gas stove, and a sunny eat-in area with direct access to the upper deck, ideal for summer BBQs. A cozy gas fireplace adds warmth and charm to the living room, making it the perfect space to relax.Upstairs, the primary bedroom boasts a walk-in closet and a private 4-piece ensuite. Two additional bedrooms and a full bath provide plenty of room for a growing family, guests, or a home office setup. The fully finished lower level offers a spacious rec room with walk-out access to the lower deck, along with a utility room and additional storage space. Located in a quiet and convenient neighbourhood, this home is just steps from parks, walking trails, public transit, shopping, schools, and splash pads, and just minutes from DND headquarters. Ideal for families, professionals, or anyone seeking comfort, space, and convenience in one of Kanata's most accessible communities. Don't miss this opportunity to rent a move-in ready home in an unbeatable location! (id:58456)
RE/MAX Hallmark Realty Group
239 Waymark Crescent
Ottawa, Ontario
Beautifully updated end unit townhome with open plan living, 3 bedrooms, 3 baths & a wonderful finished lower level. Located on a quiet street in family friendly Bridlewood with many parks, schools, shops & amenities, all close by. Vaulted ceiling, tall windows & fireplace in the main living area are impressive along with upgraded hardwood & tile flooring throughout the main level. Other highlights include: kitchen with island/breakfast bar, walk-in pantry & stainless steel appliances, upgraded light fixtures & recessed lighting, updated ensuite bath with quartz counters, finished lower level with updated flooring & a deep window, and a large deck with gazebo in the western oriented backyard. Attractive front brick façade with stone detail & a covered front porch is perfect for greeting guests. Driveway can accommodate 2 car parking. Front door with inset window & transom window brings natural light into the tiled foyer. Close by is a powder room, double mirrored closet & entry to the garage. Staircase with Berber carpet & upgraded railing & spindles takes you to the 2nd level with 3 bedrooms, 2 full baths & laundry closet in the hall. A diamond window in the stairwell brings natural light into the upper hall. Spacious primary bedroom has an updated overhead light, views of the backyard, walk-in closet & 4 piece ensuite bath with vanity with quartz counter, new sink, faucet & light fixture. 2 more bedrooms, each with Berber carpet, big windows with views of the street, double closets & updated overhead lights. Main bath is steps away & has an updated mirror & light fixture, vanity with medicine cabinet & a combined tub/shower with tile surround. Open to the main level, the lower staircase takes you to the finished family room with updated laminate flooring, gray accent wall, deep window & recessed lighting. Lots of space to enjoy a movie & play games with family & friends. Rough-in available for a future bathroom. 24 hours irrevocable on all offers. (id:58456)
Royal LePage Team Realty
1029 Showman Street
Ottawa, Ontario
Newly built Single family Home in a new Richmond Community close to all Amenities. This Beautiful home features 4 bedrooms + 2.5 Bathrooms with large windows throughout. Main Floor includes a Great room with a fireplace, a dining room, beautiful open concept kitchen with plenty of cabinets, a large Pantry, flush breakfast bar and separate breakfast nook. 2nd floor includes a large master bedroom with it's own en-suite and large walking closet. 3 other good sized bedrooms, a main bathroom and a laundry room complete the second floor. Book your showing Today! (id:58456)
Power Marketing Real Estate Inc.
Lot 97 Brown Road
Montague, Ontario
*This house/building is not built or is under construction. Images of a similar model are provided* Top Selling Jackson Homes Pinehouse model with 3 bedrooms, 2 baths and split entryway to be built on stunning 1.9 acre, treed lot just minutes from Smith Falls and Carleton Place, and under 30 minutes to Kanata, with an easy commute to the city. Enjoy the open concept design in living/dining /kitchen area with custom cabinets from Laurysen Kitchens. Generous bedrooms, with the Primary featuring a full 4pc Ensuite with one piece tub. Vinyl tile fooring in baths and entry. Large entry/foyer with inside garage entry, and door to the backyard leading to a privet ground level deck. Attached double cargarage (20x 20). The lower level awaits your own personal design ideas for future living space, includes drywall and 1 coat of mud. The Buyer can choose all their own custom fnishing with our own design team. All on a full ICF foundation! Also includes : 9ft ceilings in basement! (id:58456)
RE/MAX Affiliates Realty Ltd.
10 San Mateo Drive
Ottawa, Ontario
Welcome to this beautifully maintained Richcraft Algonquin Model (2004), ideally situated in the sought-after Barrhaven Longfields community. Just steps from top-rated schools, parks, transit, shopping, and entertainment, this home offers the perfect balance of lifestyle and convenience. Boasting fantastic curb appeal, the front yard features a lovely, low-maintenance garden that invites beauty and biodiversity. The fully fenced backyard offers peaceful seating areas and ample space for play, making it a true extension of the homes living space. Inside, you'll find a bright and functional layout that caters to modern family living. The main floor offers flexibility with a dedicated family room or office, alongside an open-concept living room, dining area, and kitchen perfect for both entertaining and everyday life. Upstairs, all bedrooms are generously sized, and the impressive primary suite spans the entire rear of the home, creating a serene and spacious retreat. The finished basement adds incredible value with versatile spaces ideal for a home gym, theatre or recreation room, and plenty of storage. Recent updates include: Furnace & A/C (2020) Hot Water Tank & Humidifier (2021) Window Blinds (2021). This home checks all the boxes-location, space, updates, and style. Don't miss your opportunity to own this gem in one of Barrhaven's most family-friendly neighbourhoods. (id:58456)
Royal LePage Performance Realty
59 Fairhaven Lane
Frontenac, Ontario
Charming Bobs Lake Waterfront Cottage: A Hidden Retreat Tucked beneath a canopy of towering oaks and beech trees, this enchanting cottage setting offers a true escape on the shores of one of Eastern Ontario's largest, lakes. Located an hour from Kingston and 1.5 hr. from Ottawa. It's an easy commute for weekend enthusiasts. This property carries a history of a previous mica exploration, the glimmering flakes are still visible in the forest floor. Now a more than 1.5 acres of secluded cottage heaven on located on a large rectangle with the cottage in the center. A short winding drive through the mature forest brings you to a spacious parking area ideal for your future garage or additional parking. You're welcomed by a cheerful red steel-roof building. Step out on the deck & take in the sweeping panorama of the lake, crystal clear waters framed by forest, untouched & serene. There is lots space between neighbours. Inside, rustic meets cozy. Vaulted ceilings & large newer windows bathe the open-concept kitchen with natural light. Two bedrooms plus an airy loft add room for guests or growing families, while the Jotul 910 wood stove cheers up autumn nights. The screened-in porch overlooks 93 feet of private shoreline ideal for summer dining, games, or an evening glass of wine. Enjoy an outdoor bonfire roasting marshmallows with the kids. A newly terraced staircase leads to year round floating docks, perfect for swimming, paddling, or simply soaking in the view. The secluded south facing bay offers rare quiet, with minimal cross boat traffic. Modern updates include newer electrical (100-amp panel), a recently pumped septic, 2025. Offered turn key, fully furnished, with appliances as viewed. This getaway is ready for year-round use with future building opportunity possible. Just steps to nature and miles from stress, this is more than a cottage. Ideal for for the occasional cottage rental to pay the taxes. Its a story waiting for you. Hurry! (id:58456)
Exp Realty
403 - 215 Somerset Street W
Ottawa, Ontario
Location! Location! Beautifully updated 1 bedroom, 1 bathroom apartment in the heart of Ottawa Centre with underground parking, a storage locker, private balcony and elevator. Designed by Barry Hobin, Somerset Court offers urban living at its best with beautiful gardens and mature trees only steps from Elgin St. restaurants and shops. Located on the 4th floor, this renovated apartment features an open concept kitchen/living/dining room with granite countertops, stainless-steel appliances, plenty of cupboards and a 4 seat breakfast bar. Off the living room you will find a private balcony that overlooks trees, gardens and the courtyard below. The good-sized bedroom with a great nook for a desk or reading area has a walk-through closet that leads to the recently updated bathroom. In-suite laundry is also included. Amenities include a public patio area with BBQs for relaxing and bicycle storage in the parking garage. This low-rise, well-maintained, friendly building is walking distance to Elgin St. restaurants and shops, the Rideau Canal, NAC, Parliament Hill, Rideau Centre, Shaw Centre and the By-ward Market- the location is hard to beat! Walking Score 100. Bicycling Score 99. Transit Score 88. Please note this is a pet free building. The unit is currently tenanted so 24hrs notice is required for all showings. Status Certificate on file. (id:58456)
RE/MAX Hallmark Realty Group
986 Laporte Street
Ottawa, Ontario
Unique opportunity! Two large semi-detached units Left side fully renovated with 4 beds & 3.5 baths, newer kitchen, updated bathrooms, laminate/ceramic flooring, newer addition & 2 garages. Right side offers 4+1 beds & 2.5 baths. Both units tenanted month-to-month with approx. $84,000 gross annual rent. 48 hours' notice preferred for showings. (id:58456)
Power Marketing Real Estate Inc.
200 Speckled Alder Row
Ottawa, Ontario
Available August 1st. This Corner unit Townhome in the heart of Barrhaven that is close to all amenities.This 3+1 bedrooms + Den, 3.5 bathrooms home includes SS appliances, beautifully upgraded quartz counter top in the kitchen and bathrooms, spacious breakfast bar, separate dining, open concept living space. A large Primary Bedroom on the 2nd floor has it's own LUXURY En-suite. Two other good-sized bedrooms, a separate main bathroom, a linen closet, laundry room and two balconies complete the 2nd floor. Additional bedroom and a den with full bathroom in the basement. This home is perfect for a small family or working professionals. Call for viewing today! (id:58456)
Power Marketing Real Estate Inc.
Lot 87 Paul's Road
Drummond/north Elmsley, Ontario
*This house/building is not built or is under construction. Images of a similar model are provided* Top Selling Jackson Homes Pinehouse model with 3 bedrooms, 2 baths and split entryway to be built on stunning 1.7 acre, partially treed lot just minutes from Perth and Carleton Place, and under 30 minutes to Kanata, with an easy commute to the city. Enjoy the open concept design in living/dining /kitchen area with custom cabinets from Laurysen Kitchens. Generous bedrooms, with the Primary featuring a full 4pc Ensuite with one piece tub. Vinyl tile flooring in baths and entry. Large entry/foyer with inside garage entry, and door to the backyard leading to a privet ground level deck. Attached double car garage (20x 20). The lower level awaits your own personal design ideas for future living space, includes drywall and 1 coat of mud. The Buyer can choose all their own custom fnishing with our own design team. All on a full ICF foundation! Also includes : 9ft ceilings in basement!! (id:58456)
RE/MAX Affiliates Realty Ltd.
677 Sunburst Street
Ottawa, Ontario
OPEN HOUSE SUNDAY JULY 20 2-4 PM! Welcome to this beautifully upgraded 4-bedroom, 3-bathroom home in the family-friendly community of Findlay Creek. This spacious property offers a bright and airy main floor with 9-foot ceilings and gleaming hardwood throughout, creating an inviting atmosphere from the moment you step inside. The heart of the home is the modern kitchen, featuring a granite island and open flow to the cozy family room with a gas fireplace - perfect for entertaining or everyday living. A powder room completes the main level. Upstairs, you'll find four generously sized bedrooms, including a primary suite with a private ensuite, a second full bathroom (recently upgraded) and a convenient laundry room. The hardwood flooring continues on the second level, adding warmth throughout. The finished lower level offers large windows that bring in natural light, a second family room, a versatile den or office, ample storage space, and a rough-in for a future fourth bathroom ideal for growing families or guests. Step outside to a fully fenced and spacious rear yard, complete with a patio - a great space for kids, pets, or summer entertaining. Additional updates include new carpet on the stairs and updated tile in the kitchen, foyer, and garage entry. Move-in ready and thoughtfully upgraded, its a must-see! (id:58456)
Royal LePage Team Realty
156 Hybrid Street
Russell, Ontario
Rarely Offered PREMIUM LOT w/NO REAR NEIGHBOURS, Backing onto the NY Central Fitness Trail (Roughly 8 KM Long). Full Stone Front w/Modern Black Windows & Professionally Landscaped Interlock & Gardens lead to the Front Porch w/Black Railings. Spacious Tiled Entrance fts Stunning Tree Views right from the front door! Convenient MAIN FLOOR DEN! Open Concept Living Room, Dining & Kitchen has Tons of Natural Light! Living Room fts STUNNING Floor to Ceiling 2-Storey Windows Overlooking the PRIVATE TREED BACKYARD! Cozy Gas Fireplace w/Tile & Patio Door leads to the Private New Deck w/Privacy Fence (2024) & Steps to the Spacious Backyard. Open Concept, Modern White Kitchen w/Black Fixtures fts an Upgraded Oversized Island w/Breakfast Bar, High-End SS Appliances, Soft Closing Drawers & Modern Light Fixtures offers an Inviting Ambience & is Open to the Spacious Dining Room. Main Floor Mudroom/Laundry Rm w/Tile Floors, Modern Powder Bath w/Black Fixtures, Lighting & Mirror & Convenient Garage Access to the Double Garage w/Upgraded Side Door. Stairs w/Upgraded Iron Spindles lead to the 2nd floor w/Upgraded Carpet. 2nd Level LOFT has Beautiful Tree Views w/Open to Above. Spacious Primary Bedroom offers a 5PC Spa Ensuite w/Double Sinks, Modern Black Fixtures, Lighting & Mirrors, Lg Glass Shower & Separate Soaker Tub w/Private Tree Views. 2 more Generous Size Bedrooms & Upgraded 4PC Bath w/Modern Black Fixtures & Lighting complete this Level. Basement is Unfinished w/Upgraded Egress Windows offering future legal-size bedroom. Trail Access is steps from the home, walking distance to Amenities, Trails & Parks. This Home is Meticulously Maintained & Cared for inside & out & has modern, professional finishes throughout! 24HR Irrevocable for all offers due to clients work schedules. Loft- Virtually Staged. (id:58456)
RE/MAX Affiliates Realty Ltd.
30 Limnos Lane
Ottawa, Ontario
Available August 1st. This spacious 3 storey end unit executive townhome includes 4 bed, 3.5 bath and upper level terrace and balcony. This home is close to Canadian tire Centre, Tanger Outlet, and situated in a well established community close to shopping, schools and all the amenities. The front porch welcomes you into the first level with a Guest Bedroom w/ WIC and it's own Ensuite for ultimate privacy or can be used an additional bedroom. Upstairs to the main level, the open concept kitchen includes SS appliances, eat-in breakfast bar, and a breakfast nook. The large family room with Breakfast Area overlooks a large terrace deck at rear. The spacious living/ dining area has access to a sun-filled balcony at front. A large primary bedroom with a W.I.C. and ensuite, a Main Bathroom and 2 other good sized bedrooms complete the upper level. This home also includes custom blinds throughout, laundry on 1st floor, attached double car garage! Book your viewing today! (id:58456)
Power Marketing Real Estate Inc.





