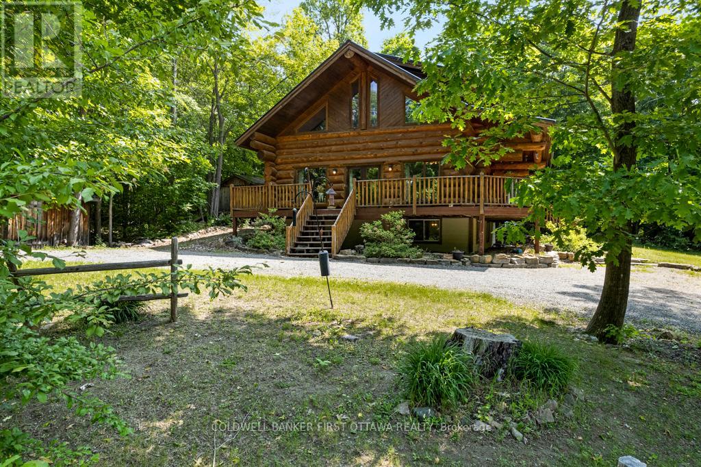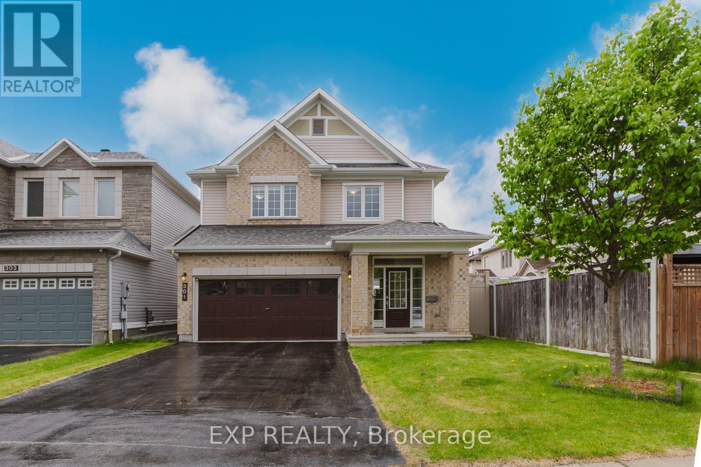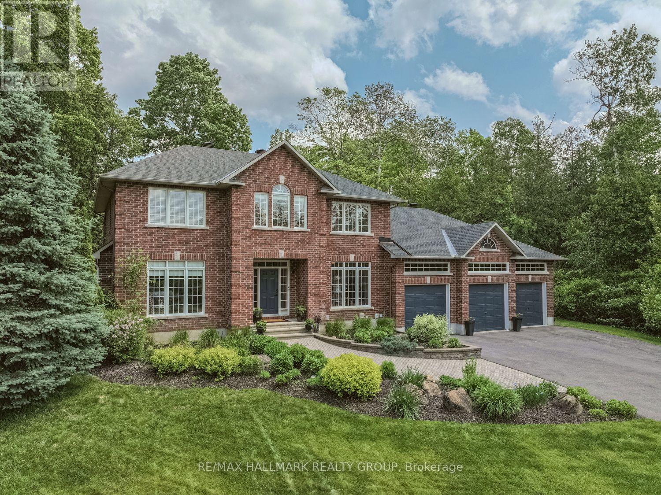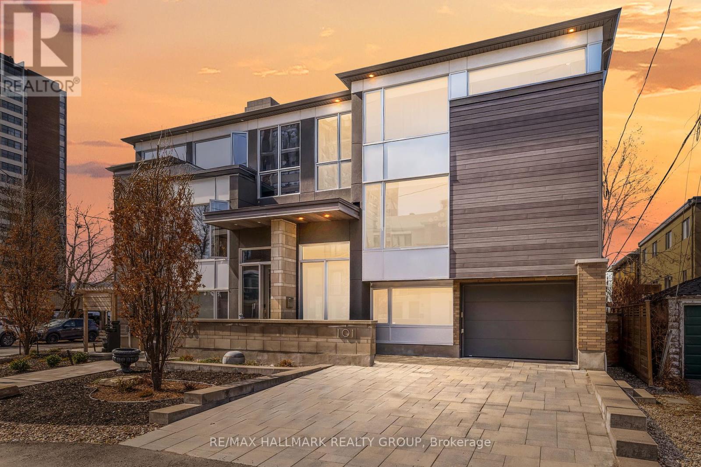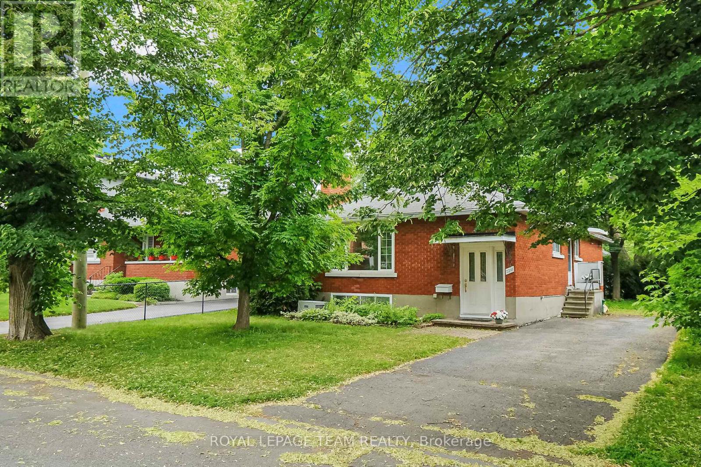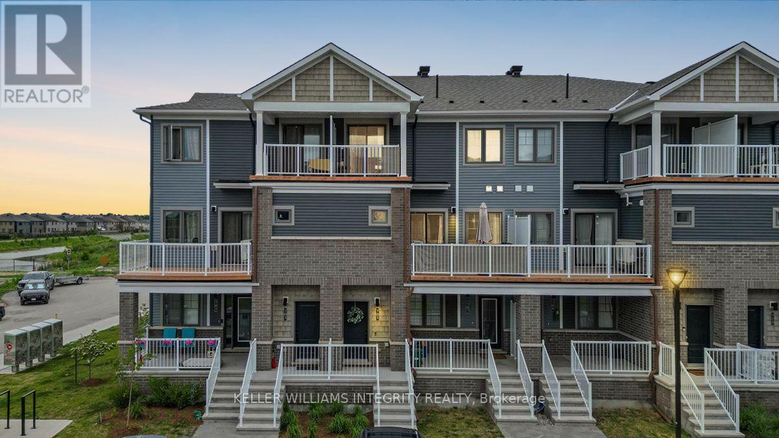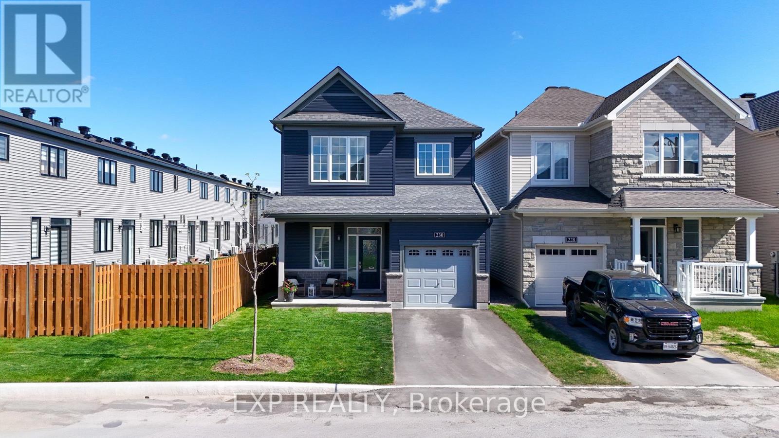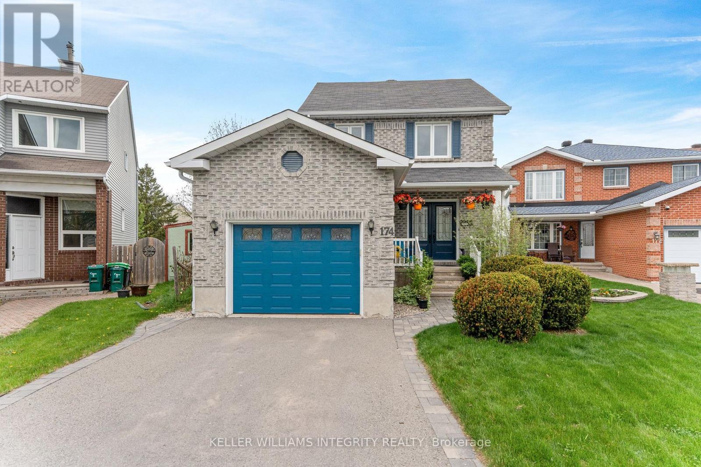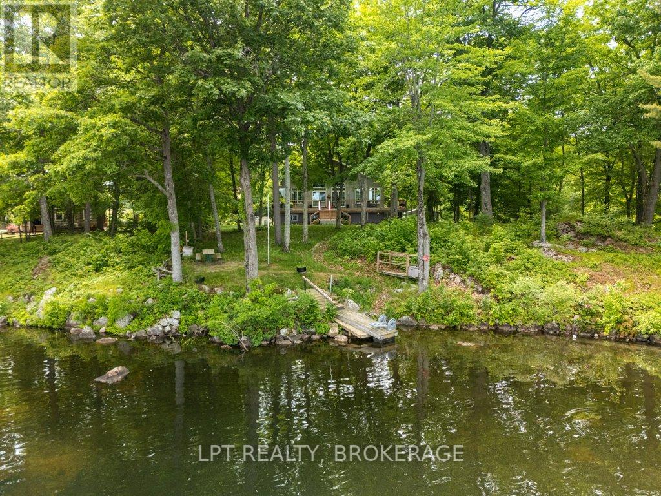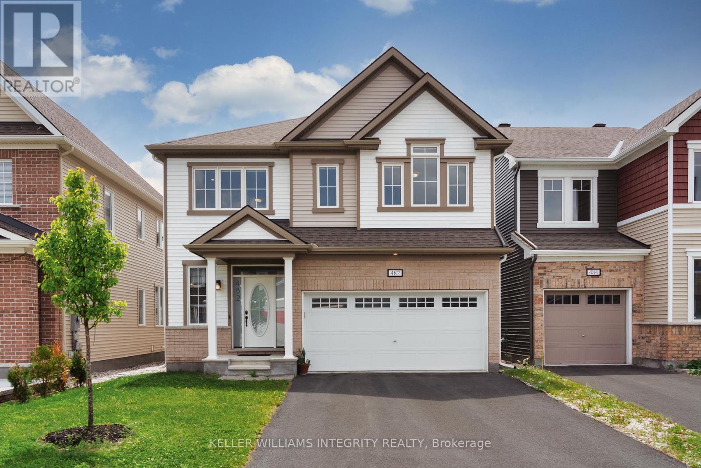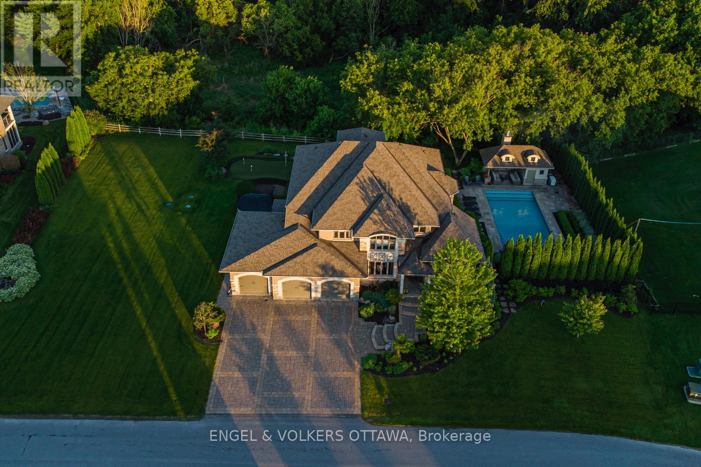Search Results
540 Ski Hill Road
Mississippi Mills, Ontario
Steps from Pakenham ski hills is friendly family neighbourhood of Mount Pakenham, where you can ski & snowboard in winter and enjoy nature in the summer. Tucked into treed half acre, custom 2009 log home offers big spaces and magnificent sunsets over the hills. Grand wrap-about verandah leads into open-concept home built with 1.5' diameter logs from British Columbia. Front foyer slate-like ceramic floor & nook with built-in shelves for coats, hats & boots. The 3+1 bed, 2.5 bath home has high ceiling and floors of hardwood, softwood or ceramic tile. Livingroom 10' ceiling and tall windows for natural light. Dining room tall windows overlook great outdoors. Kitchen features peninsula with breakfast bar that sits 7-8 comfortably; birch cabinetry includes pantry and drawer divided to fit cooking pots & baking tins. Familyroom soaring cathedral ceiling and superior, top-of-line, Masonry woodstove from Vermont. Double doors open wide to verandah that entices you to sit down, and relax. Main floor powder room ceramic tile floor and loveable wooden barrel vanity with hammered copper sink. Solid wood staircase to primary bedroom with 12' ceiling and double closet. Two more bedrooms and upgraded bathroom of porcelain plank floor, double quartz vanity, deep soaker tub and walk-in ceramic rainhead shower. Lower level rec room, gym, bedroom and 3-pc bathroom with glass shower and another wooden barrel vanity including hammered copper sink. Well-built home has energy-efficient ICF foundation & Thermolec boiler to heat water for radiant floor heating on the lower level. Second floor heated with radiant wall heaters. Outside, you have chicken coop, garden shed & woodshed. Bell Fibre available & cell service. Located on paved township road with garbage & recycling pickup plus, school bus stop. Five mins down the road is Pakenham golf course; another minute further, is delightful artisan Village of Pakenham on shores Mississippi River for swimming, boating & fishing. 25 mins Kanata. (id:58456)
Coldwell Banker First Ottawa Realty
301 Brettonwood Ridge
Ottawa, Ontario
Welcome to your dream family home, perfectly nestled on a quiet, family-friendly street in the heart of Kanata Lakes. This bright and stylish residence offers an open-concept main level with soaring 9-foot ceilings, a sun-filled south-facing kitchen and dining area, and a spacious central island with a sleek industrial-style faucet that overlooks a warm and inviting living room with a cozy gas fireplace. Upstairs features three generously sized bedrooms , including a luxurious primary retreat with a spa-inspired ensuite boasting a glass-enclosed shower, deep soaker tub, dual sinks with granite countertops, and a walk-in closet. The finished basement provides a large recreation room, two additional storage areas, and a 3-piece bathroom rough-in, offering flexibility for future customization. Step outside to enjoy your fully fenced backyard complete with a wooden deck, perfect for summer BBQs, relaxing evenings, or a safe space for kids and pets. The home also includes a programmable Celebright outdoor lighting system that adds charm and curb appeal year-round. Families will appreciate being surrounded by top-ranked schools such as Kanata Highlands Public School, Earl of March Secondary School, and All Saints Catholic High School. Enjoy the convenience of being within walking distance to parks, splash pads, bus stops, tennis and pickleball courts, and a soccer field, along with easy access to Tanger Outlets, Canadian Tire Centre, grocery stores, gyms, cafes, and so much more. This home offers the perfect blend of space, comfort, and location for todays modern family. (id:58456)
Exp Realty
1431 Duchess Crescent
Ottawa, Ontario
Welcome to your dream retreat in the prestigious Rideau Forest community of Manotick! This deceptively spacious, custom-built home, offers the perfect balance of elegance, functionality, and versatility - designed for the modern family that values space, style, and comfort. Step inside to a grand foyer that opens into a cozy living room with a gas fireplace and a tasteful formal dining room - ideal for hosting memorable dinners. The heart of the home comprises an expansive chef's kitchen, featuring stainless steel appliances, a gas cooktop, and gleaming granite counters. A sunny breakfast area and adjacent family room with a second gas fireplace overlook the recently installed in-ground pool and adjacent fire pit; perfect for summer entertaining. Need room for music, games, or a creative workspace? A flexible multi-use room just off the family room is ready to adapt to your lifestyle. You'll also find a dedicated home office near the entrance, a stylish two-piece powder room, and spacious laundry/mudroom with direct access to a three-car garage. Upstairs, unwind in the luxurious primary suite complete with a private sitting area and a spa-inspired 6-piece ensuite bath. Three additional, generously-sized bedrooms and a full family bathroom complete the upper level. The finished basement offers even more living space with a fifth bedroom, fitness area, an office, and a home theatre-style media room, with a third gas fireplace - perfect for movie nights or relaxing evenings in. To top it off, the newly completed Coach House with Loft, provides additional space for guests, a private studio, or even a home business. Also ideal for extended family, but could be used as a rental home that could bring in upwards of $2,400 per month. It has its own driveway and parking for 4. See Floor Plans and Room Measurements in attachments. Well (2023), Pool (2021), Roof (2018), Furnace, A/C, HWT (2016). 24 hours irrevocable on offers. (id:58456)
RE/MAX Hallmark Realty Group
101 Tay Street
Ottawa, Ontario
Westboro is calling you home - welcome to 101 Tay Street, a luxurious custom built home nestled in the heart of one of the most desirable neighborhoods in the city. This stunning 3 bedroom, 4 bathroom home offers the freedom of a low maintenance condo-like lifestyle, but with all the space and comfort you desire. The moment you enter this sun drenched haven, it will invite you to enjoy the exquisite finishings, high ceilings, gorgeous staircases and expansive rooms. Tay will captivate you with its abundance of oversized windows, convenient main floor office, chefs dream of a kitchen with elegant waterfall island, spacious living room with designer gas fireplace, primary bedroom oasis, and family room that can easily be used as a separate suite. Complete with an oversized single car garage and interlocked double wide driveway, you're just steps from fine dining, boutique shopping, the LRT, best nature paths Ottawa has to offer and don't forget the hidden gem of a beach. Tay is a beauty amongst beauty. 24 hours irrevocable. (id:58456)
RE/MAX Hallmark Realty Group
2218 Prospect Avenue
Ottawa, Ontario
Great opportunity to own this charming, well built bungalow on a lovely, quiet street in desirable Alta Vista, just steps away from Grasshopper Hill Park and Wrens Way Greenspace. This well cared for 3 bedroom, 2 bath all brick home sits on a 50x100 ft lot with endless potential for homeowners, investors or custom home builders. The main floor features a bright living room with gas fireplace and large picture window, opening to the dining room, perfect for entertaining. The kitchen is a good size and has access to the side/back yard. There is warm hardwood floors under the carpet on the main floor, including in the 3 bedrooms. The finished basement, with an additional bathroom, offers lots of extra living space including a large rec room and 2 additional rooms for an office and bedroom if needed. There is also great potential to convert the basement to a separate income producing apartment if desired. The home sits on a lovely lot with a private treed backyard with close proximity to schools, transit, shopping and CHEO and Ottawa Hospitals (General Campus). Welcome Home! (id:58456)
Royal LePage Team Realty
705 Chromite Private
Ottawa, Ontario
Welcome to 705 Chromite Private, a modern 2-bedroom, 3-bath home nestled in Barrhaven's desirable Heritage Park community. This thoughtfully designed residence offers an open-concept living space, a stylish kitchen equipped with stainless steel appliances, and bright, spacious bedrooms. The primary bedroom features its own private balcony, perfect for relaxing, while the second bedroom includes a convenient ensuite bath ideal for guests or roommates. Enjoy the ease of ensuite laundry and one surface parking space. Located close to parks, schools, shopping, and transit, this home combines comfort, function, and location. Don't miss out on this fantastic opportunity! (id:58456)
Royal LePage Integrity Realty
230 Elsie Macgill Walk
Ottawa, Ontario
OPEN HOUSE - Sunday, June 29th, 2025 - 2pm - 4pm. Welcome to this gorgeous 2024-built Minto Bellevue model, offering the perfect blend of style, space, and convenience in one of Kanata's most sought-after communities. Situated on a premium lot this 3-bedroom home features a finished basement, 9-foot ceilings on the upper level, and hardwood floors throughout the main floor. The open-concept kitchen shines with quartz countertops, upgraded cabinetry, and a seamless flow into the bright living and dining areas, ideal for entertaining or everyday living. Upstairs, you will find cozy carpeted bedrooms and spa-inspired bathrooms with custom tiles, designer vanities, and an ensuite bathroom featuring a glass-door shower for a touch of luxury. An attached 1-car garage provides secure parking and additional storage. Located just minutes from all the amenities of Kanata Centrum - including shopping, schools, recreation, and entertainment and just a stones throw from the Kanata Tech Park, this home offers unbeatable convenience in a vibrant, growing neighbourhood. No rear neighbours! (id:58456)
Exp Realty
174 Tartan Drive
Ottawa, Ontario
Welcome to this tastefully renovated 3-bedroom, 2-bathroom detached home on an incredible lot! Ideally located close to schools, parks, and convenient highway access. This thoughtfully maintained home offers a perfect balance of space, comfort, and functionality. Step inside to find hardwood flooring throughout the main living areas and a bright, updated kitchen with sleek granite counters. The spacious primary bedroom includes double closets and access to a cheater ensuite, upgraded with new tile work. The lower level offers a bright rec room, a bonus room perfect for a home office or gym, and ample storage space to meet your needs. Outdoors, the large landscaped yard is ideal for relaxing or entertaining on the composite deck. Car enthusiasts will appreciate the garage outfitted with features perfect for passion projects. With numerous recent updates and a prime location, this home is move-in ready and waiting for you to enjoy. Two virtually staged photos included. (id:58456)
Royal LePage Integrity Realty
1165 Dalton Lane
Frontenac, Ontario
Welcome Home!! This beautiful 2+2 bed, 2+1 full baths custom-built, raised bungalow on private Cole Lake could be the home you've been dreaming of.. 300 feet of waterfront and 1.6 acres on lovely Cole Lake. Beautiful views from the new wrap around deck. Wood vaulted ceilings throughout the main level, with an open concept kitchen and living room with gas fireplace. The primary bedroom has a large ensuite with double sinks and jet tub. The lower level is a walk out with a gas fireplace in the second living room and also has a kitchenette. Excellent swimming right off the dock and a great lake for fishing. Close to amenities in Verona, and Rivendell golf course. Garage has heated floors and a large garage door screen, and is completely attached to the home for easy access. Includes all appliances and furniture; Boat and motor, lawn tractor, snow blower and golf cart can be included in negotiations! (id:58456)
Lpt Realty
482 Alcor Terrace
Ottawa, Ontario
Welcome to this beautifully maintained Mattamy Parkside model, featuring nearly $50,000 in builder upgrades, a spacious 2-car garage, and 2,721 sqft of living space above grade, ideally located in the heart of Barrhaven's sought-after Half Moon Bay community! You're just a 10-minute drive to Costco, Walmart, the Minto Recreation Centre, and all the everyday amenities your family could need. As you enter the home, you're greeted by a bright front hallway with a windowed powder room and a large walk-in closet on the left. To the right, there's additional storage, another walk-in closet, and direct access to the garage, perfect for staying organized. Move further into the home and you'll find a spacious open-concept living and dining area, seamlessly connected to the kitchen. The dining area is generously sized, easily accommodating an 810-person table. The living room features large windows that flood the space with natural light, and a beautiful fireplace serves as the room's centerpiece. The L-shaped kitchen includes a large central island and a cozy breakfast area. The south-facing backyard ensures the home is bathed in sunlight throughout the day. The entire main floor features elegant hardwood flooring, and the stunning curved hardwood staircase leads to the second level. Upstairs, you'll find three oversized bedrooms plus a generous loft space perfect as a second family room, playroom, or a stylish home office. One of the secondary bedrooms enjoys direct access to the shared bathroom. The laundry room is also conveniently located on the second floor, making daily chores that much easier. The primary bedroom is a true retreat, featuring a spacious layout and a luxurious 5-piece ensuite with an upgraded shower panel, freestanding bathtub, and double sinks, a perfect blend of comfort and elegance. The unfinished basement offers an incredible opportunity to create additional living space tailored to your needs. (id:58456)
Royal LePage Integrity Realty
110 Gray Willow Place
Ottawa, Ontario
CHEO Dream Home situated on a vast ravine lot in Manotick Estates! Every aspect of this home was designed to perfection with professional landscaping & high quality finishings throughout. Grand foyer with high ceilings, open to a formal dining room & living room with beautiful ceiling beams & a gas fireplace with mantelpiece. Eat-in chefs kitchen comes with built-ins & exquisite mill work. Coffered ceilings in the family room with a barn board feature bringing warmth into the home. Main floor office. 2 entrance staircases to the primary suite includes a large walk-in closet, balcony overlooking the creek & 5piece ensuite with large soaker tub, glass shower & double sinks. Entertainers' basement replete with a wet bar, home theatre, games room, sauna, gym & a temperature-controlled wine cellar. The backyard oasis offers an in-ground heated saltwater pool, covered cabana with a wood fireplace & sitting area + a putting/chipping green. Beautiful stone driveway, walkways & expansive triple car garage - a true must see! (id:58456)
Engel & Volkers Ottawa
181 Baillie Avenue
Ottawa, Ontario
Welcome to this 3-bedroom, 3-bathroom home nestled on a rare oversized lot in the heart of Constance Bay. Proudly cared for by the original owners, this warm and inviting property offers the perfect blend of comfort, space, and tranquility. This amazing garage with new doors fits at least 4 cars!! Step inside to find a bright and functional layout, ideal for both everyday living and entertaining. The main floor features a spacious living room filled with natural light, a well-appointed kitchen with stainless steel appliances, and a dining room overlooking the expansive backyard. Off the kitchen you will find a large family room complete with cozy gas stove. Upstairs, you'll find three generously sized bedrooms, including a primary suite with ensuite bath and ample closet space. Outside, the property truly shines. The large lot complete with storage sheds offers endless possibilities from gardening and outdoor entertaining to future expansions or simply enjoying the peace and privacy of your surroundings. Located just steps from the Ottawa River, scenic trails, and all the natural beauty Constance Bay has to offer, this home is a perfect retreat from the city hustle. Don't miss your chance to own a a great home on an awesome lot. (id:58456)
Innovation Realty Ltd.
