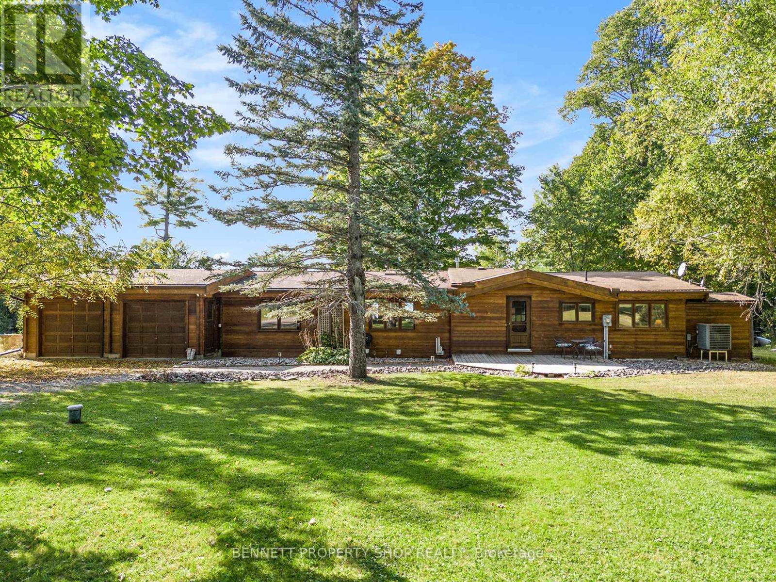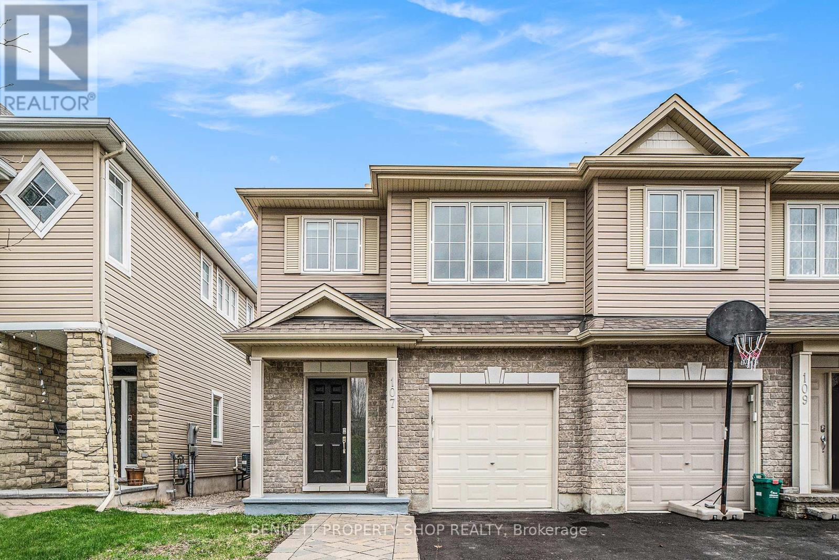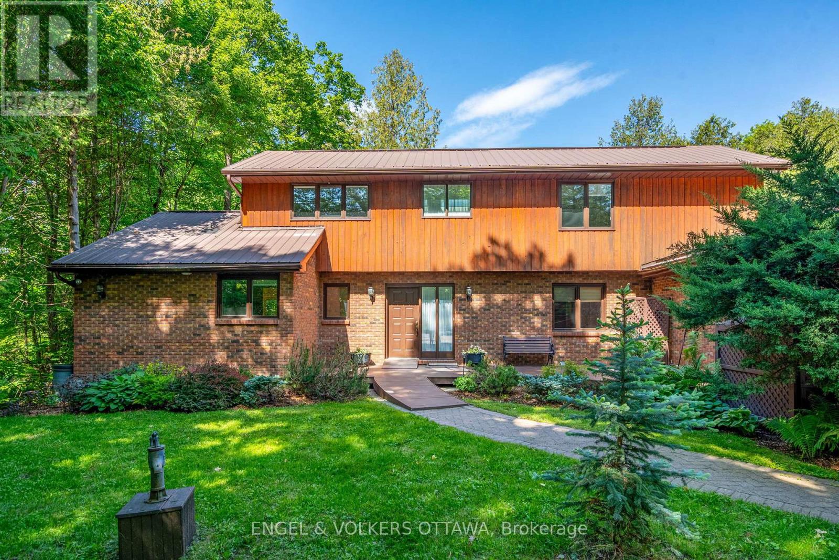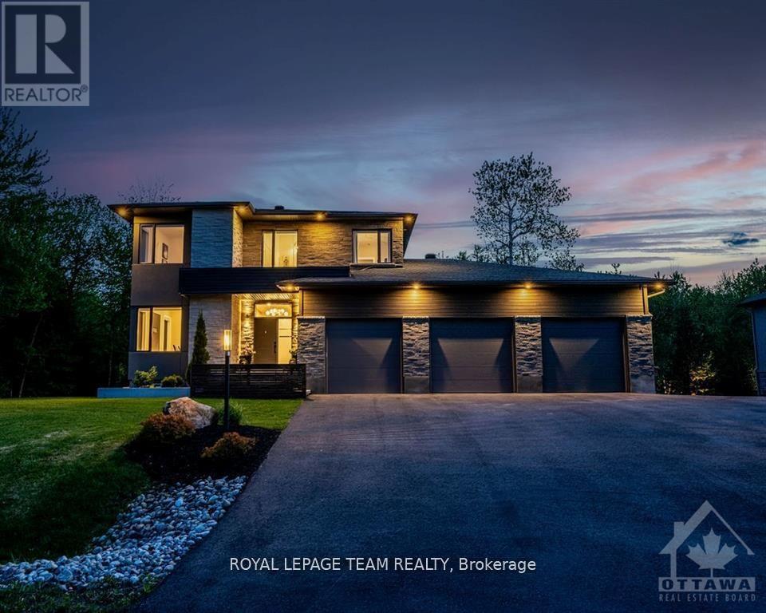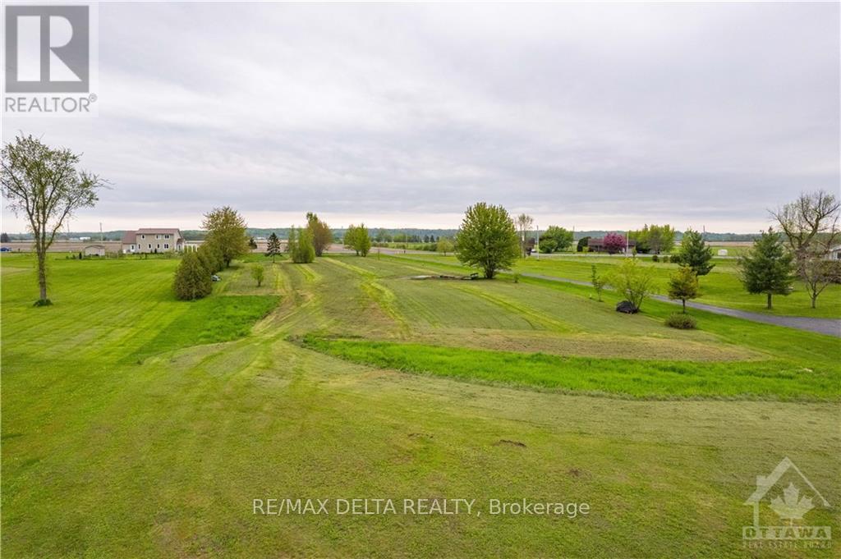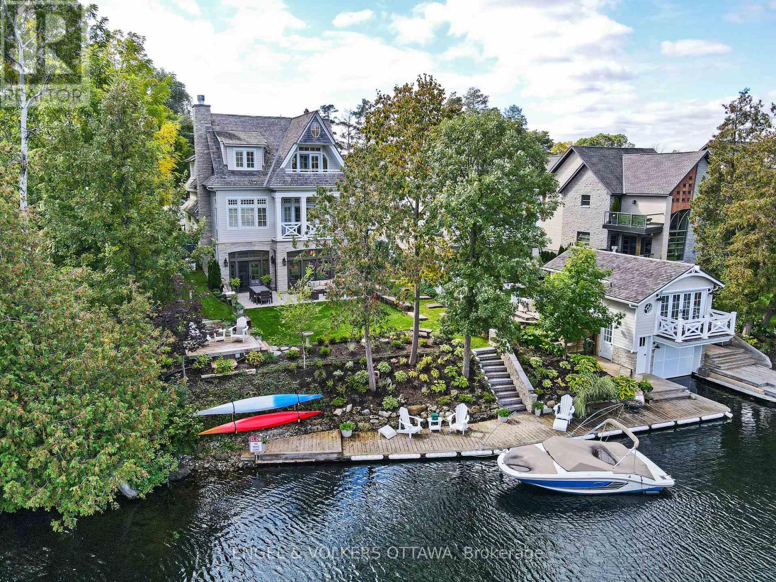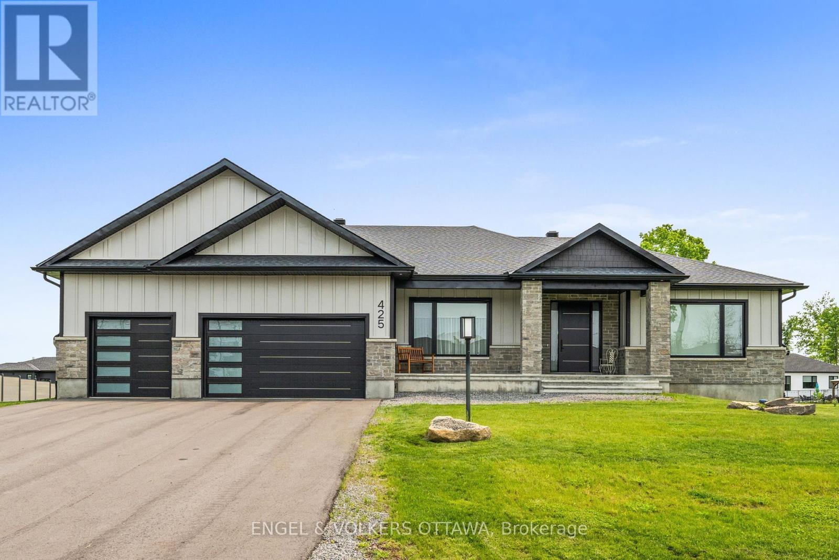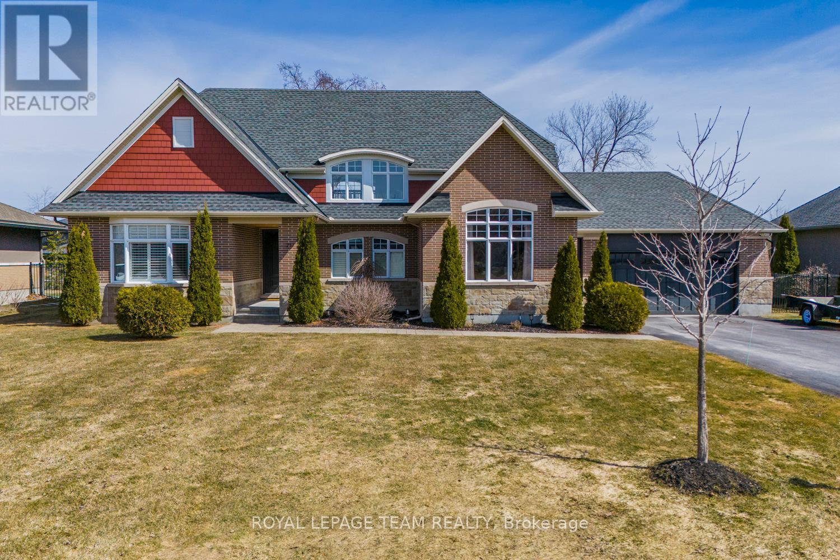Search Results
724 Mcmanus Avenue
Ottawa, Ontario
Welcome to Maple Creek Estates, where luxury and family-friendly living combine in this John Gerard custom-built home on a premium 1.2-acre lot. Surrounded by mature trees for privacy, this estate is just minutes from Manotick Main Street. The fully fenced, private backyard features an auto-filling in-ground pool with six color-changing deck jets, a $16K Coverstar automatic pool cover for safety, extensive interlock, an irrigation system, and a Generac generator. Inside, enjoy 18-ft ceilings in the Great Room, 9-ft ceilings throughout, and a wall of windows that fill the space with natural light. The Sonos sound system is wired in most rooms, and the open-to-below design with modern railings is an absolute showstopper. The gourmet kitchen includes stainless steel appliances, quartz countertops, a walk-in pantry, and a coffee nook. This home also offers two offices, a playroom, and a main-floor powder room, perfect for work, play, and hosting guests, with a separate mudroom entrance to keep belongings out of sight. Upstairs, find four spacious bedrooms and three full bathrooms, including two en-suites and a Jack & Jill bath. The loft overlooks the Great Room, adding architectural appeal, and the upstairs laundry is equipped with built-in shelving and a sink. The partially finished basement is versatile, offering a bedroom, gym/flex room, full bathroom, games room, and wet bar. With a separate entrance from the garage, its ideal for a future in-law suite, with plumbing roughed in for a kitchen conversion. More than just a home, this is a true family compound - book your private viewing today! Full list of upgrades available. (id:58456)
RE/MAX Affiliates Boardwalk
1031 Barryvale Road
Greater Madawaska, Ontario
FABULOUS FULLY FURNISHED 4 SEASON LAKEHOUSE ON CALABOGIE LAKE. This west-facing home has picturesque lake & mountain views. Very gradual slope to the lake for easy access to your private dock for your boat or swim in pristine waters. Entertaining is a breeze w/a fabulous chefs kitchen with a massive island that's sure to be the heart of this home. The open floor plan is seamless w/outdoor patio overlooking GORGEOUS sunsets. This 4 bed 2 bath cozy beauty has a private, separate principle suite w/bay window, stylish modern ensuite/walk-in closet. The family room is expansive & welcoming w/a gas fireplace to cuddle up by. The dining room will host a large family feast. The lower level is the perfect games room & movie retreat. Nature calls you to get active from every window to golf, experience the motorsport park, trails, Peaks ski hill, hunting & miles of trails or just relax and take in the scenery. It's 4-season resort living just 45min from Ottawa. Great BNB Income. Some digitally enhanced photos (id:58456)
Bennett Property Shop Realty
107 Bandelier Way
Ottawa, Ontario
Stunning Semi-Detached Home in Stittsville with No Rear Neighbours. Former Tartan Model Home! This spacious, move-in ready semi-detached home offers an incredible amount of value and comfort for a growing family. Featuring new carpet throughout, fresh paint, and hardwood flooring on the main floor, it presents a bright, welcoming atmosphere. The open-concept design of the main living area makes for a perfect space for both entertaining and daily living. Enjoy the additional space of a finished basement for a playroom, home office, or family room. With four bathrooms, there's no shortage of convenience for large families or hosting guests. Step outside to the huge deck that's perfect for outdoor dining and relaxation, and enjoy the backyard putting green, ideal for golf enthusiasts. Plus, there are no rear neighbours, offering extra privacy and a peaceful view. This home truly has it all - schedule a viewing today to experience all the features and finishes in person! (id:58456)
Bennett Property Shop Realty
5468 Torbolton Ridge Road
Ottawa, Ontario
This stunning waterfront property offers unparalleled views of the Gatineau Hills and the Ottawa River. This 2 storey walkout home features 5 bedrooms and 5 baths, including a separate suite and entrance, perfect for guests or extended family. The water views can be enjoyed from multiple vantage points throughout the home, creating a sense of calm and connection with nature. The beautifully landscaped grounds include lush gardens, gazebo at the water's edge, and separate shop. The private waterfront offers a peaceful retreat, perfect for entertaining with the deep lot. A welcoming foyer draws you into the living room with cozy fireplace. Soaring ceilings, large windows, and freshly painted, this traditional layout offers a seamless flow between rooms. A bright kitchen with large island and eat-in, next to the formal dining and sunroom. A primary bedroom on the main with ensuite, 2 bedrooms and a full bath upstairs, and 2 bedrooms downstairs in the fully finished lower level. 24 hours irrevocable on all offers. (id:58456)
Engel & Volkers Ottawa
1961 Cedarlakes Way
Ottawa, Ontario
Indulge in luxury living w/ this captivating 4-bed, 5-bath sanctuary nestled on a serene cul-de-sac. Enter into a realm of elegance as the main level unveils a culinary masterpiece: state-of-the-art kitchen complete w/ a sleek breakfast bar, sunlit eating area & cozy living room adorned w/ majestic fireplace. Hosting guests is a breeze in the spacious dining area, while productivity flourishes in the adjacent office space. The second floor welcomes lavish primary bedroom sanctuary boasting an ensuite bath & a walk-in closet. Three additional generously sized bedrooms offer comfort & privacy, w/ Jack & Jill bathroom w/ double sinks & an ensuite full bathroom w/ quartz counters. Entertainment knows no bounds w/ a fully finished basement, complete w/ a full bath. Step outside to your private oasis w/ a covered patio, sprawling deck surrounds the inviting pool & a hot tub. A 1365 sq ft Garage w/ 12ft Ceilings. A Must See! Association fee covers common element maintenance & access to lake. (id:58456)
Royal LePage Team Realty
Pt Lt 27 Principale Street
Alfred And Plantagenet, Ontario
Exceptional Ottawa River Waterfront Lot 2.9 Acres of Pure Tranquility. Discover the perfect blend of natural beauty and modern convenience on this expansive 2.9-acre waterfront lot along the stunning Ottawa River. A rare opportunity to build your dream home in a serene and private setting, this partially serviced property offers breathtaking water views and a peaceful retreat from city life. Key Features: Prime Waterfront Location: Enjoy direct access to the Ottawa River for boating, fishing, and relaxation. Spacious & Private - One of the last remaining waterfront lots in the area. Convenient Access - Just 40 minutes from downtown Ottawa with easy highway access. Natural Gas Available - A unique feature for added comfort and efficiency. Close to Amenities - Minutes from local shops, restaurants, and services. This is your chance to own a piece of paradise and create the ultimate waterfront lifestyle. Dont miss out, schedule your visit today! Découvrez ce terrain de 2,9 acres en bordure de la Rivière des Outaouais, un endroit rare pour construire la maison de vos rêves dans un cadre serein. Offrant des vues imprenables sur l'eau, cette propriété partiellement aménagée est un refuge paisible à seulement 40 minutes du centre-ville d'Ottawa. Caractéristiques principales : Accès direct à la rivière - Idéal pour la navigation, la pêche et la détente. Spacieux et privé - L'un des derniers terrains disponibles en bord de rivière. Accès facile - À 40 minutes d'Ottawa avec accès autoroutier. Gaz naturel disponible - Confort et efficacité garantis. Proche des commodités - Commerces, restaurants et services à quelques minutes. Ne manquez pas cette occasion unique de créer votre oasis au bord de l'eau. Planifiez votre visite dès aujourd'hui ! (id:58456)
RE/MAX Delta Realty
5651 Herwig Place
Ottawa, Ontario
Imagine an architectural waterfront masterpiece nestled in the heart of Manotick, seamlessly blending timeless design with modern luxury. This exceptional residence offers unobstructed views of the most coveted part of the Rideau River. Upon entering, you will be captivated by the meticulous craftsmanship evident in every custom detail, from the extensive millwork and built-ins to the striking hickory herringbone hardwood flooring and majestic wood-burning fireplace. The main floor unfolds into a spectacular open-concept space featuring an elegant family room that flows effortlessly into a stunning chef's kitchen complete with a wine cellar and pantry, and a dining room adorned with a wall of windows. Upstairs, you will discover a luxurious primary suite with your very own picturesque balcony overlooking meticulously manicured gardens and private waterfront. Located only steps from the village and all its amenities, this one-of-a-kind dream home must be seen to be truly appreciated. (id:58456)
Engel & Volkers Ottawa
6197 Ottawa Street
Ottawa, Ontario
Experience unparalleled luxury in this meticulously designed home, just 15 minutes from Kanata, Stittsville and Manoticks central amenities. Nestled on a mature lot backing onto serene parkland and a gentle river, this estate boasts a picturesque courtyard with a sweeping driveway and weeping willow. Entertain effortlessly in the expansive great room with coffered ceilings and stunning hardwood, flowing seamlessly to multiple terraces. The sun-filled chef's kitchen overlooks a cozy family room and breakfast nook. Retreat to the primary suite with terrace access, a reading corner, custom fireplace, spa-like ensuite, and walk-in closet. The cohesive design extends from the upper-level guest suite with a coffee station to the lower level, featuring a games room, guest suite, fitness area, and workshop. Custom ICF construction, natural stone and stucco exterior, and top-of-the-line finishes make this home a rare find. (id:58456)
Coldwell Banker First Ottawa Realty
325 Haskins Road
North Grenville, Ontario
Welcome to your dream home! This stunning custom home is clad in Western Red Cedar board & batten and sits on 6.27 acres of well-maintained wooded property with a beautiful private driveway. It boasts energy efficient geothermal heating/cooling system with a Vermont Castings wood stove, c/w top tier insulation throughout the house & garage. Enter the main floor with a full 3 pc bath, laundry room, bedroom, 26 vaulted ceiling & wall to wall windows. Remodeled kitchen w/SS appliances, granite countertops, breakfast bar. Second floor guest bedroom, 4 pc bathroom with a luxurious therapeutic tub & a spacious master bedroom with a private balcony overlooking tranquil surroundings. Enjoy a large recreation/exercise room, cold storage & utility/storage room in the basement. Impeccably finished 5-car garage w/climate-controlled workshop. A calming patio w/custom made pond, veg garden, greenhouse & abundant storage. Revel in the natural beauty of the well-maintained trails & charming creek. (id:58456)
Exp Realty
155 Macmillan Lane
Ottawa, Ontario
Great opportunity in Constance Bay! Enjoy a unique blend of community and nature all within a 15-20 minute drive from either Kanata or Arnprior. It's a wonderful place where your kids can play and grow, and you can enjoy a healthy, active lifestyle and shed the din of the city - a place to create your own personal oasis. At just under 1/2 an acre, this double-lot property offers huge space for gardening, landscaping, and future development. It's shaded by a tall canopy of old oak, maple, and evergreen threes and home to birds and wildlife, big and small. Steps away from the General Store (with LCBO), The Bay Cafe, Happy Times takeout, and a short jaunt to The Point - a community favourite by the beach where you can catch local bands, open stages, and great food and drinks. Royal Canadian Legion, Branch 616 is another important community hub, as is St. Gabriel's Catholic Church. The Constance Bay Community Centre offers facilities, programs, and events that connect families and friends, and there are buses to get your kids to local Primary and High schools. (id:58456)
RE/MAX Hallmark Realty Group
425 Ginger Crescent
Ottawa, Ontario
This stunning 2023 built bungalow offers modern luxury with 5 spacious bedrooms, 2 large offices, 4 beautifully designed bathrooms, and high-end upgrades throughout. The home has a full permitter stone skirt, wide plank wood flooring on main level and a custom chefs kitchen boasting 1.25" leathered granite countertops, lighted upper display cabinets, and a custom beverage center with wine and beverage refrigerators. The main floor office can also be used as an additional bedroom. The open-concept layout flows seamlessly, featuring an open basement staircase and a fully finished lower level with Dricore sub-flooring for added warmth, luxury vinyl plank flooring, a glass-walled office/music room, a gym that could be a second basement bedroom, and a full bath with a glass shower. The basement is fully roughed in for future kitchen / bar area with hot/cold water and electrical. The home includes upgraded comfort-height toilets, pre-wired RJ6 security camera connections for each corner of the home, a state-of-the-art security system, and a Reznor gas heater to keep the garage warm throughout the winter months. A whole-house Kohler generator ensures uninterrupted power, while a complete premium water treatment system ensures superior water quality. The home features a full-property smart irrigation system and remotely monitored Waterloo Biofilter septic system to minimize environmental impact. Additional highlights include custom window coverings and a custom wrap around garage deck with under-deck storage rolling trays. This meticulously upgraded home offers an unbeatable blend of style, functionality, and modern convenience in the heart of Metcalfe. (id:58456)
Engel & Volkers Ottawa
213 Cabrelle Place
Ottawa, Ontario
Welcome to 3,620 square feet of luxurious living space in this stunning bungalow with loft, located in the highly sought-after community of Manotick! Built as a Model Home for Uniform Homes in 2012, no detail was overlooked! Just minutes from shops, restaurants, recreation facilities, and Highway 416, this home offers a perfect balance of serenity and convenience. Step inside and be immediately struck by the expansive, open-concept living space featuring a soaring vaulted ceiling and a dramatic wall of windows that fill the home with natural light. The cozy gas fireplace makes this the perfect space for both relaxation and entertaining. The designer eat-in kitchen is a chef's dream. Complete with sleek granite countertops, high-end stainless steel appliances, and a large centre island with diner bar seating--ideal for casual meals or gathering with friends. A formal dining room provides a sophisticated setting for more formal occasions. For those who work from home, the main level den or home office offers the perfect space to focus, while the main floor primary bedroom is a true retreat. This serene sanctuary includes a customized walk-in closet and a spa-like 5-piece ensuite bath featuring a glass shower, a luxurious soaker tub, and dual sinks for ultimate convenience and relaxation. The second level provides even more living space, with two additional bedrooms and a full bathroom--perfect for family or guests. Convenience is key, with a mudroom offering direct access to the double garage, a main floor laundry room, and powder room. The fully finished basement offers an additional bedroom and full bath. The staircase from the garage to the basement provides easy access. The expansive, professionally landscaped rear yard offers a tranquil space for outdoor enjoyment complete with oversized deck and swim spa. Perfect for relaxing or entertaining. This stunning home combines luxury, comfort, and an unbeatable location--don't miss your chance to make it yours! (id:58456)
Royal LePage Team Realty

