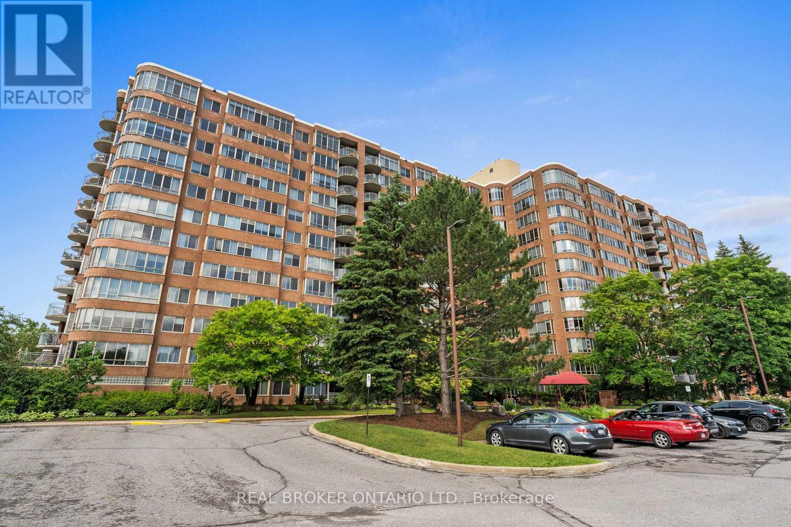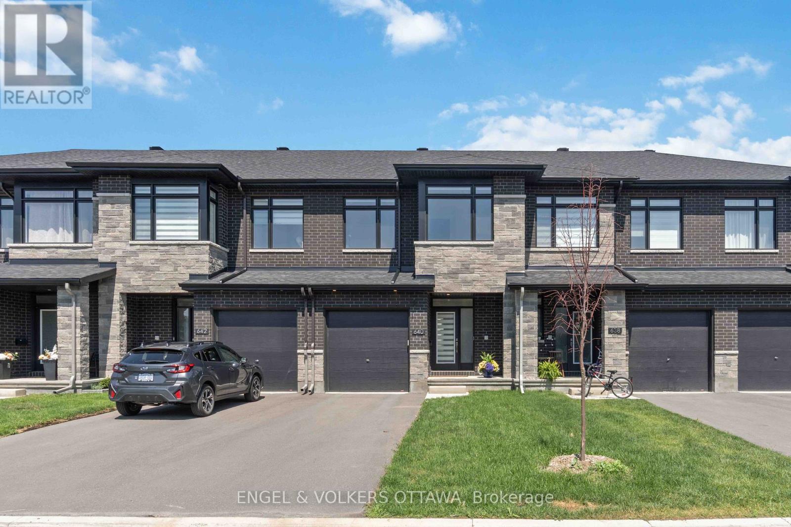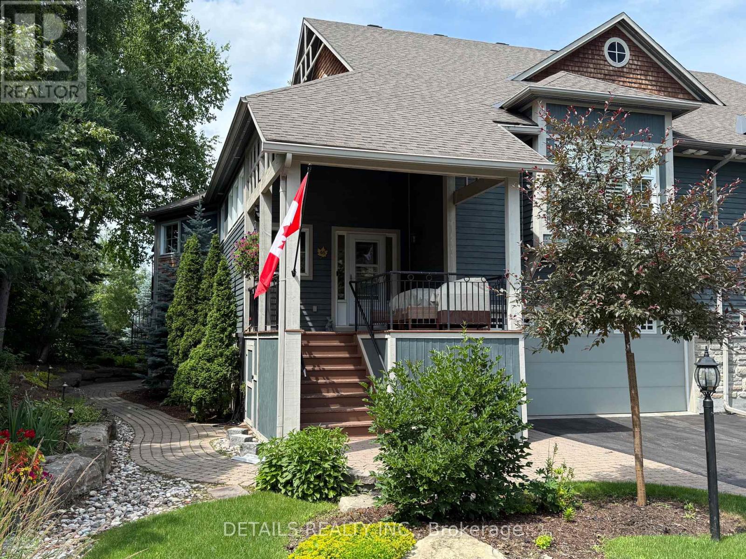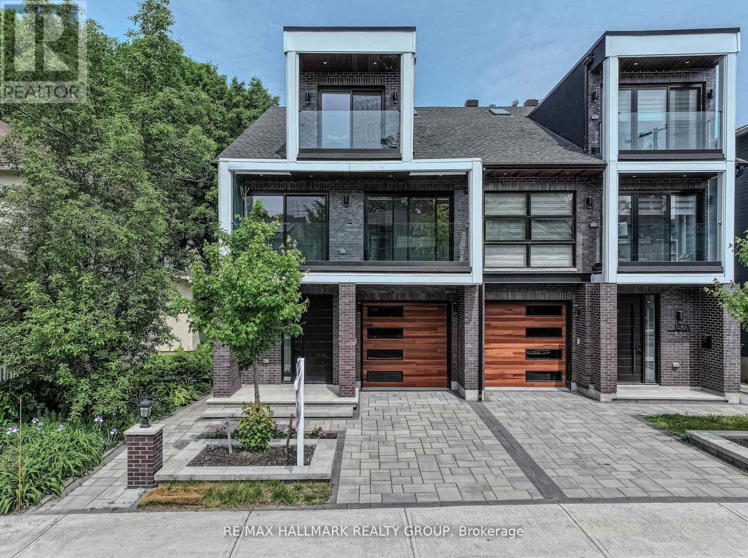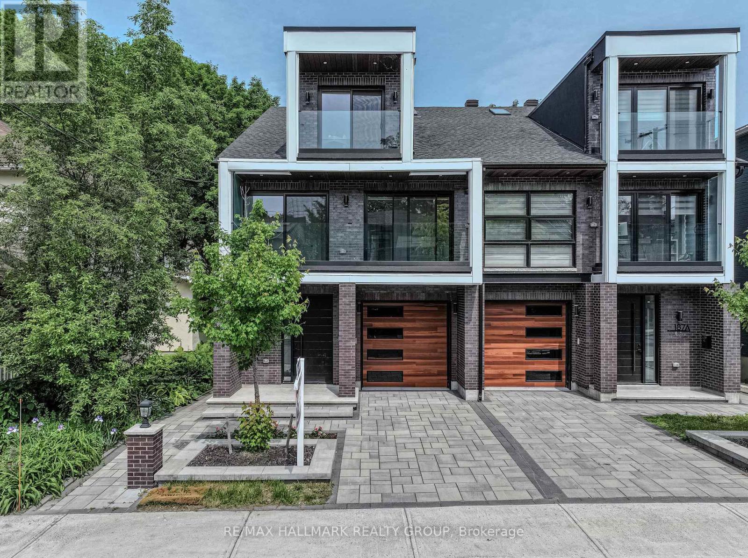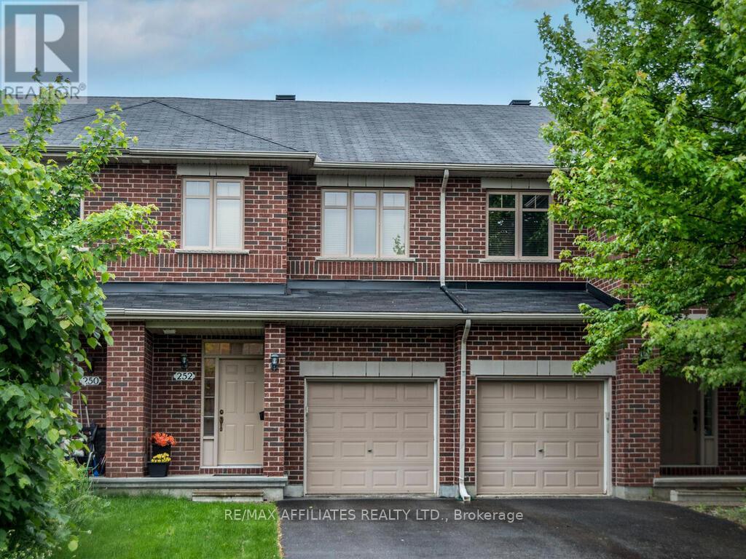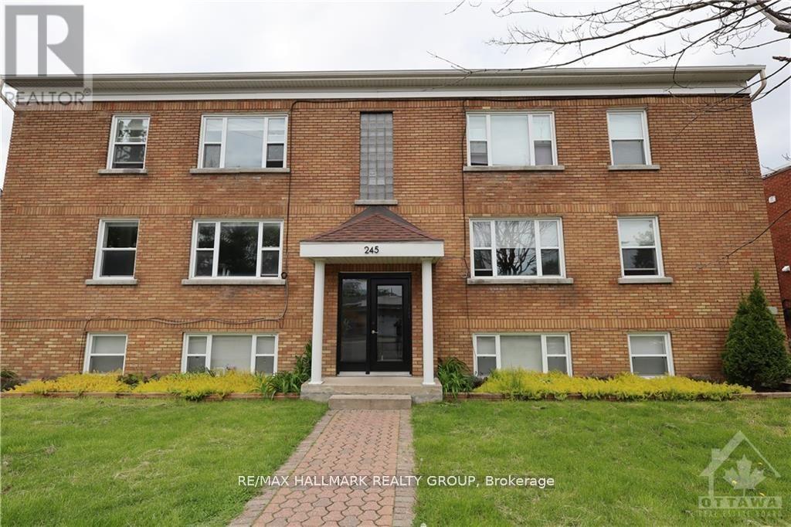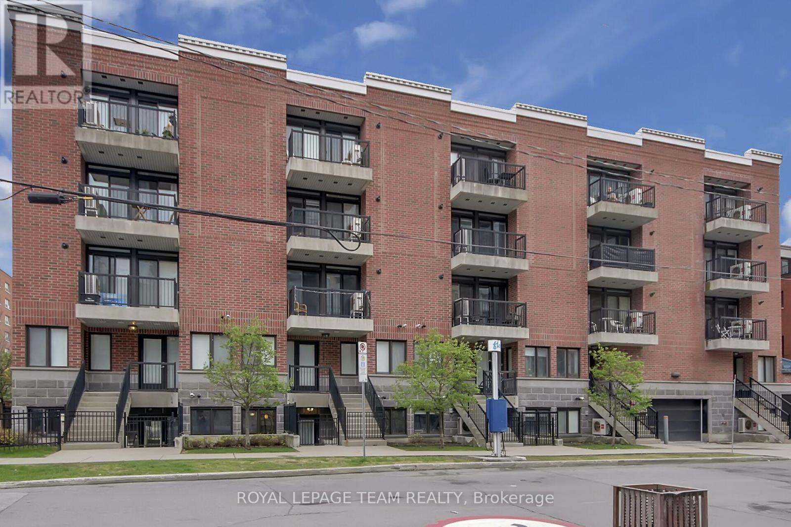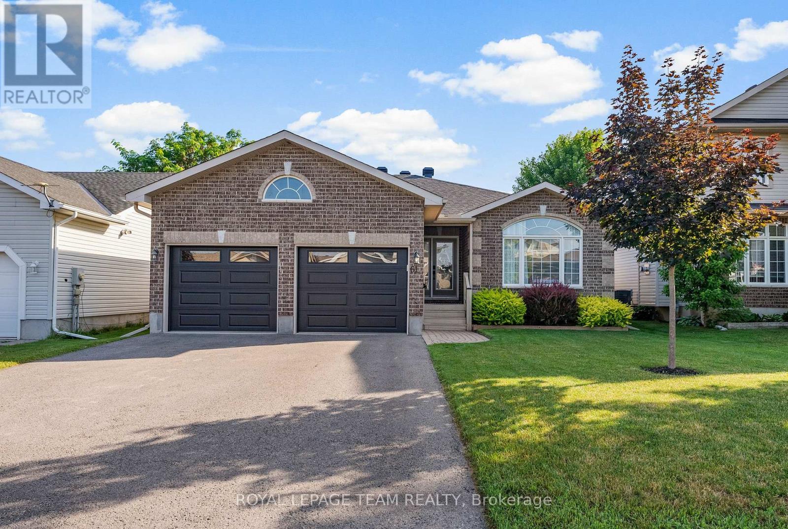Search Results
413 - 100 Grant Carman Drive
Ottawa, Ontario
Welcome to this stunning two-bedroom, two-bathroom corner condo, perfectly situated on the fourth floor in the heart of Nepean. Wrapped in windows, this home is filled with natural light that pours into the spacious living and dining areas, creating a warm and inviting atmosphere throughout the day. The updated galley kitchen is designed for both function and connection, featuring a serving window that allows the chef to stay engaged with family or guests while preparing meals. Recent enhancements to the dining area include a built-in credenza and stylish new lighting, making it an ideal space for entertaining or everyday living. The main bathroom has been completely renovated with a fresh, modern aesthetic, while the primary bedroom offers a walk-in closet currently customized as a home office and an updated ensuite bathroom for added privacy and comfort. Additional highlights include in-suite laundry and elegant hardwood floors that add sophistication to the living space. Residents enjoy access to a full suite of amenities, including a gym, sauna, men's and women's change rooms, an indoor pool with a large outdoor patio and BBQ area, a party room with kitchen, a library, bicycle storage, a workshop, storage lockers, and secure underground parking with a wash bay. Located just off Merivale, this condo is within walking distance to shopping, restaurants, transit, and all the conveniences that make Nepean such a desirable community. This move-in-ready home offers the perfect blend of modern updates, abundant natural light, and outstanding amenities in a vibrant, walkable neighborhood. (id:58456)
Real Broker Ontario Ltd.
640 Cordelette Circle
Ottawa, Ontario
Welcome to 640 Cordelette Circlea beautifully finished 3-bedroom, 2.5-bath townhome located in a vibrant, family-friendly neighbourhood. Just 3 years old and still under Tarion warranty, this Richcraft home offers the perfect blend of modern comfort, quality craftsmanship, and stylish design throughout.Step inside to find hardwood floors, upgraded hardwood stairs, and a bright, open-concept layout filled with natural light. The kitchen is a true standout, featuring quartz countertops, a spacious walk-in pantry, sleek pot lights, and high-end finishesideal for both everyday living and entertaining.Upstairs, the primary bedroom includes a 3-piece ensuite & walk-in closet, accompanied by two generously sized bedrooms and the convenience of upper-level laundry. A cozy gas fireplace anchors the main living area, while the fully finished basement provides additional space for hosting, working from home, or relaxing with family.Close to all major amenities, this move-in-ready home truly checks all the boxes. (id:58456)
Engel & Volkers Ottawa
5 - 126 Notch Hill Road
Kingston, Ontario
Welcome to this bright and spacious 2-storey townhome in the heart of Kingston a smart choice for investors, parents seeking a student rental, or anyone looking for a low-maintenance home close to it all. Just minutes from St. Lawrence College, public transit, and shopping, the location offers unbeatable convenience. This well-maintained home features 3+1 bedrooms and 2.5 bathrooms, offering flexible space for families, professionals, or shared student living. The finished lower level includes an extra room ideal for a guest suite, home office, or fourth bedroom. The refreshed kitchen is bright and spacious. Enjoy the natural light that fills every room, with new windows and doors creating a warm and welcoming feel throughout. Step out to your new private back deck, perfect for relaxing or entertaining. Includes one parking spot, with a second available for just $50/month plus ample visitor parking. Move-in ready with a clean, updated interior, this property is a blank canvas for your personal touches. The condo Association conveniently looks after the grass cutting, snow removal, exterior maintenance, water and sewer included. Whether you're looking to invest or settle into a vibrant Kingston neighbourhood, this home checks all the boxes! Please call Ken alternate financing available. (id:58456)
Lpt Realty
302 Salter Crescent
Ottawa, Ontario
Rarely available 3-storey condo townhome, backing onto green space with no direct front neighbour, and with its own private (not shared) driveway and garage. Located in the desirable and established community of Beaverbrook, in Kanata. This bright and nicely updated home offers a spacious layout across three levels. The main level features a front closet, inside entry to garage and convenient powder room. Just one level up, you'll find a generous living room with access to a private, low-maintenance backyard complete with patio stones and beautiful perennial gardens. The updated and very bright eat-in kitchen with pantry and stainless steel appliances is perfect for those who enjoy cooking, complemented by a formal dining room. Take a few steps up to a level dedicated entirely to the spacious and private primary bedroom. The top floor features two additional well-sized bedrooms and a fully renovated full bathroom with deep soaker tub/shower. The basement offers great storage space. Enjoy the benefits of a quiet, family-friendly community with ample visitor parking and access to a playground, community garden & lovely outdoor in-ground pool. Quick access to the Queensway, public transit at your doorstep, great schools, parks, shopping nearby, as well as the DND campus on Carling. Unlike many in the development, this one is also heated by a natural gas furnace and cooled by central air. Excellent building management, and beautifully maintained grounds. Snow removal in driveway included in fees. Front hallway and kitchen flooring (2024), Main bathroom (2024), Kitchen update (2024), Owned HWT (2024), Driveway (2024), Refrigerator and Dishwasher (2024). This is a must see home! (id:58456)
Royal LePage Performance Realty
46 Marsh Sparrow Private
Ottawa, Ontario
This three storey semi-detached home in the prestigious Marshes Village is a must see. Backing on the 16th tee of The Marshes Golf Course, surrounded by trees and landscaped. Enjoy entertaining in the open concept kitchen, living room with vaulted ceilings and dining room. (2021) Stainless Steal Appliances, large gas stove, x-large fridge, dishwasher, and a microwave oven. Hardwood floors refinished in 2022, professionally painted in 2021. custom black-out blind in the master Bedroom. 2 gas fireplaces. 4 bathrooms. The in-law suite is on the ground level with its own kitchen , living room and bedroom on the ground floor with patio walkout. Perfect for multigenerational living or rental. Features include a Murphy bed on the loft level. Updated flooring on the ground level, ( Berber) carpets on the stairs (2021) as well as the loft walk in closets off the bedrooms on the ground floor main floor and loft level. The loft overlooks the living room. California Shutters. Upper deck resurfaced (2023) Spiral staircase off the outdoor deck. Interlock walkway around the house . Interlock steps in front and back have been lifted and relaid. Irrigation system upgraded in 2021. Outdoor lights upgrade 2024. custom awning upper back deck. Close to Hi-tech, Shopping, Restaurants ,and transit. Close/warm community vibe in the Prestigious Marshes Village. A private , quiet, safe neighbourhood, treed and flowered in the common areas filled with birds and wildlife. (id:58456)
Details Realty Inc.
807 - 45 Holland Avenue
Ottawa, Ontario
Newly renovated 1 bdrm/den or 2 bdrm apt with panoramic views. Large balcony, Brand new stunning kitchen, newer bath, in suite laundry and storage locker. ALL Utilities included. No parking but stalls available for rent within building. (id:58456)
Coldwell Banker Sarazen Realty
185 Carleton Avenue
Ottawa, Ontario
Welcome to 185 Carleton Ave. A Masterpiece in Champlain Park, This ultimate luxury residence redefines modern living, offering an exceptional blend of design, comfort, and location. Boasting 4+1 spacious bedrooms and 5 bathrooms, this stunning home includes a fully self-contained second dwelling unit (SDU) complete with its own bedroom, family room, full bathroom, and a full suite of appliancesideal for extended family, guests, or a premium rental opportunity. The heart of the home is a custom-designed kitchen, featuring high-end appliances, a two-tone cabinetry design, oversized countertops, and elegant ambient pod lighting. It flows seamlessly into a sun-drenched living space framed by floor-to-ceiling windows, perfect for both relaxation and entertaining. The second floor hosts a serene primary bedroom with a private ensuite and a custom walk-in closet, while two additional well-sized bedrooms each enjoy access to their own balconies. The third-floor master suite is a true retreat, complete with a private loft, spa-inspired ensuite, a second walk-in closet, and a private balcony, sky light. Every inch of this home has been thoughtfully craftedfrom sleek modern finishes and custom lighting to Google Smart Home integration that puts lighting, climate, and entertainment at your fingertips. Set against a backdrop of mature urban greenery and surrounded by professionally landscaped grounds, this home is within walking distance to the Ottawa River, beaches, Westboro, Wellington Village, top-rated schools, parks, cafés, and restaurants. 185 Carleton Avenue is a rare opportunity to own a truly unique, contemporary home in one of Ottawas most sought-after neighborhoodswhere luxury meets lifestyle. (id:58456)
RE/MAX Hallmark Realty Group
185a 185b Carleton Avenue
Ottawa, Ontario
Welcome to 185 Carleton Ave. A Masterpiece in Champlain Park, This ultimate luxury residence redefines modern living, offering an exceptional blend of design, comfort, and location. Boasting 4+1 spacious bedrooms and 5 bathrooms, this stunning home includes a fully self-contained second dwelling unit (SDU) complete with its own bedroom, family room, full bathroom, and a full suite of appliancesideal for extended family, guests, or a premium rental opportunity. The heart of the home is a custom-designed kitchen, featuring high-end appliances, a two-tone cabinetry design, oversized countertops, and elegant ambient pod lighting. It flows seamlessly into a sun-drenched living space framed by floor-to-ceiling windows, perfect for both relaxation and entertaining. The second floor hosts a serene primary bedroom with a private ensuite and a custom walk-in closet, while two additional well-sized bedrooms each enjoy access to their own balconies. The third-floor master suite is a true retreat, complete with a private loft, spa-inspired ensuite, a second walk-in closet, and a private balcony, sky light. Every inch of this home has been thoughtfully craftedfrom sleek modern finishes and custom lighting to Google Smart Home integration that puts lighting, climate, and entertainment at your fingertips. Set against a backdrop of mature urban greenery and surrounded by professionally landscaped grounds, this home is within walking distance to the Ottawa River, beaches, Westboro, Wellington Village, top-rated schools, parks, cafés, and restaurants. 185 Carleton Avenue is a rare opportunity to own a truly unique, contemporary home in one of Ottawas most sought-after neighborhoodswhere luxury meets lifestyle. (id:58456)
RE/MAX Hallmark Realty Group
252 Badgeley Avenue
Ottawa, Ontario
OPEN HOUSE SATURDAY, JULY 12TH 2-4 at 252 Badgeley Ave. in sought after Kanata Lakes! This immaculate 3 bedroom, 4 bathroom freehold townhome is a wonderful opportunity to live in this desirable neighbourhood with top schools, shopping, public transportation and parks! Super floor plan approx. 1482 s.f. (as per MPAC) plus basement development! A bright and open concept main floor living, dining and kitchen with 9' ceilings! Beautiful hardwood flooring in living and dining and the kitchen features a corner pantry for terrific storage, plenty of white cabinetry and tile flooring. Elegant and open staircase leads to the second level which includes 3 generous size bedrooms, the primary bedroom features brand new carpeting, a large ensuite with a soaker tub and separate shower and the laundry room is on the second level as well! The bonus feature in the basement is a 4 piece bath along side the spacious recreation room with a gas fireplace and a large window! Exterior enjoys a single car garage with a 2 car driveway and a deep fenced backyard with a large deck ideal for entertaining and a pretty raised garden feature! Built in 2008 by Richcraft and has been well maintained and enjoyed by the original owners! Furnace approx. 2019, Central Air approx. 2020. 24 hour irrevocable on all Offers. (id:58456)
RE/MAX Affiliates Realty Ltd.
7 - 245 Des Peres Blancs Avenue
Ottawa, Ontario
Hardwood, Discover the allure of our inviting one-bedroom unit on the lower level, offering a delightful blend of brightness and expansiveness! Large windows flood the space with natural light, dispelling any notion of a typical basement setting. The generously sized eat-in kitchen exudes modern charm with fashionable cabinetry and stylish stainless steel appliances, creating a delightful culinary space that seamlessly extends into the bedroom and a convenient 3-piece bathroom. Your convenience is further assured with an included surface parking spot and access to a shared laundry facility boasting modern machines. Situated in proximity to Rideau River, Beechwood Village and public transportation, this residence offers both comfort and convenience. Rent includes heat and water and one parking spot. (id:58456)
RE/MAX Hallmark Realty Group
102 - 142 Daly Avenue
Ottawa, Ontario
Open house July 13th from 2-4. Amazing opportunity. You will love this contemporary property. Welcoming w private exterior gated entrance. Features a spacious bedroom w large window including a good size double door closet & a 4 piece ensuite bathroom offering a vanity with granite countertop. In addition the generous size fully enclosed private bedroom/den (no window) which provides a closet & 3 piece ensuite bath. Comfortable open concept living spaces features the living room adjacent to a nook area which can host an office desk (identified as "other" for description & size). The kitchen showcases beautiful granite countertops & stainless steel appliances, it also includes a peninsula breakfast bar area to host 3 to 4 seats. The hallway storage is very practical to use for a food pantry and/or your linens. Alongside the living room is the dining/eat in area which is also spacious for a larger table. Convenient & desirable in unit laundry room. Located within walking distance to wonderful amenities such as transit, a variety of amazing shops, the Rideau Center Mall, the Byward Market, the Parliament, the famous Rideau Canal, the University of Ottawa & so much more. Great location to live in or easy to rent if this is your plan as an investor. Good value for students and professionals. The shared rooftop with seating & tables is ideal to enjoy the views, a BBQ & maybe the fireworks during the festivities. Central air conditioning for much desired comfort. Freshly painted. Beautiful built in newly installed adjustable blinds in the front & side front door glass window for privacy. Buyers could contact the city for a potential street parking permit at a cost depending on availability. Note on pictures the den is currently used as a bedroom. Elevator to access the shared rooftop area & locker area through the garage. Electric car charging staging station nearby. Take a moment to review the link for additional pictures. 799 SQFT as per MPAC (id:58456)
Royal LePage Team Realty
61 Short Road
Arnprior, Ontario
Welcome to 61 Short Road - Stunning 3 bedroom, brick bungalow in one of Arnprior's most sought after neighbourhoods. This beautifully maintained home offers the perfect blend of privacy, space and comfort, with pride of ownership throughout. The upgraded spacious Kitchen boasts stylish quartz countertops, stainless steel appliances, and modern cabinetry, all open to the Dining Room with access to the rear deck and the oversized Living Room. Beautiful tile, hardwood, and wall-to-wall carpet flooring run throughout the home, offering both elegance and comfort. Additional highlights include main floor Laundry , a spacious Mudroom with indoor access to Double garage, and a lower level that has been fully finished. The Primary Suite features a walk-in closet and a 4-piece Bathroom with a soaker tub and separate shower. This home has been meticulously maintained and updated. Located just steps from the Madawaska River, and a playground up the street. This move-in ready luxury home is an incredible opportunity in this neighborhood. Looking for a property with great Location, Lifestyle, Luxury and Value ?- This home has it all. Book your showing today! (id:58456)
Royal LePage Team Realty
