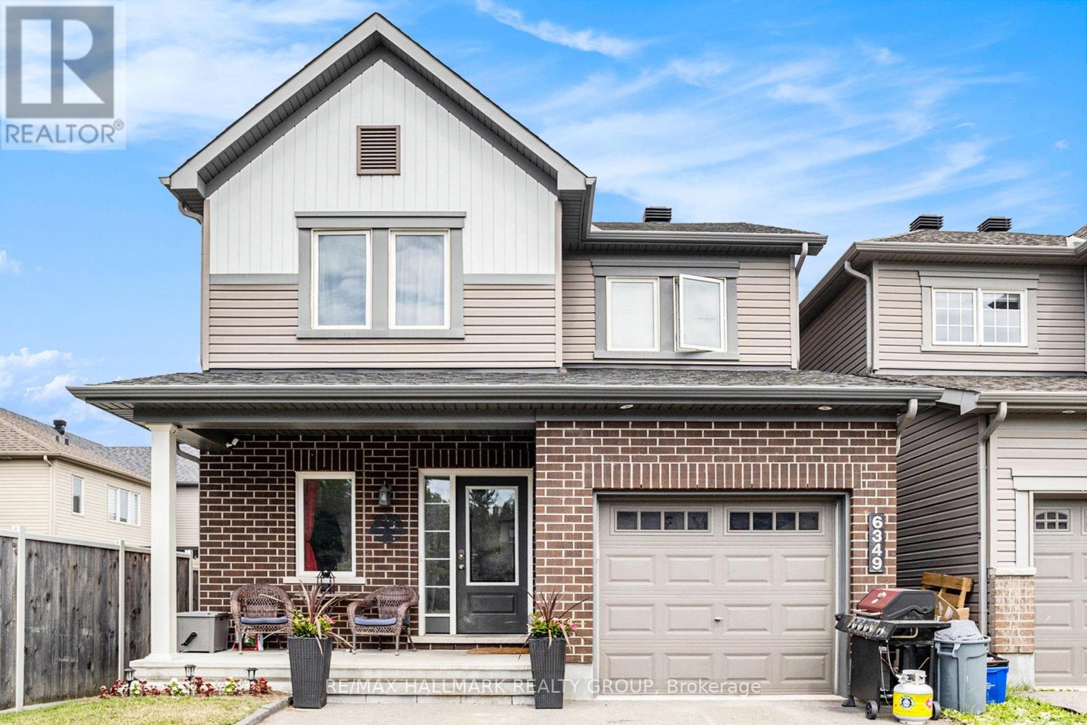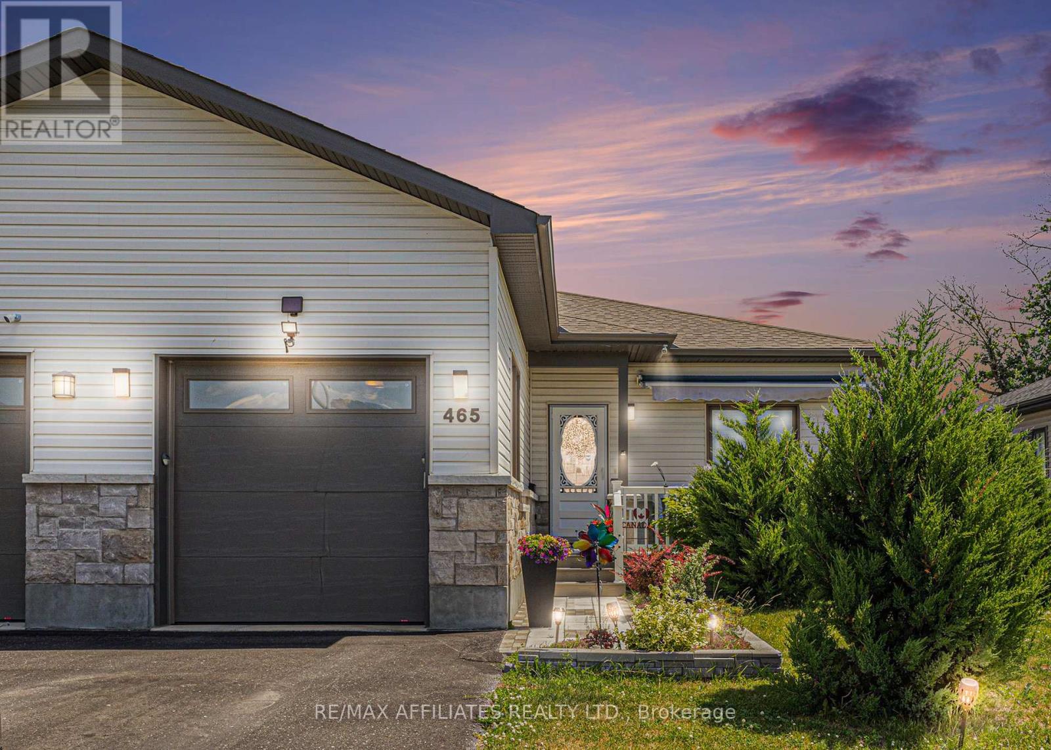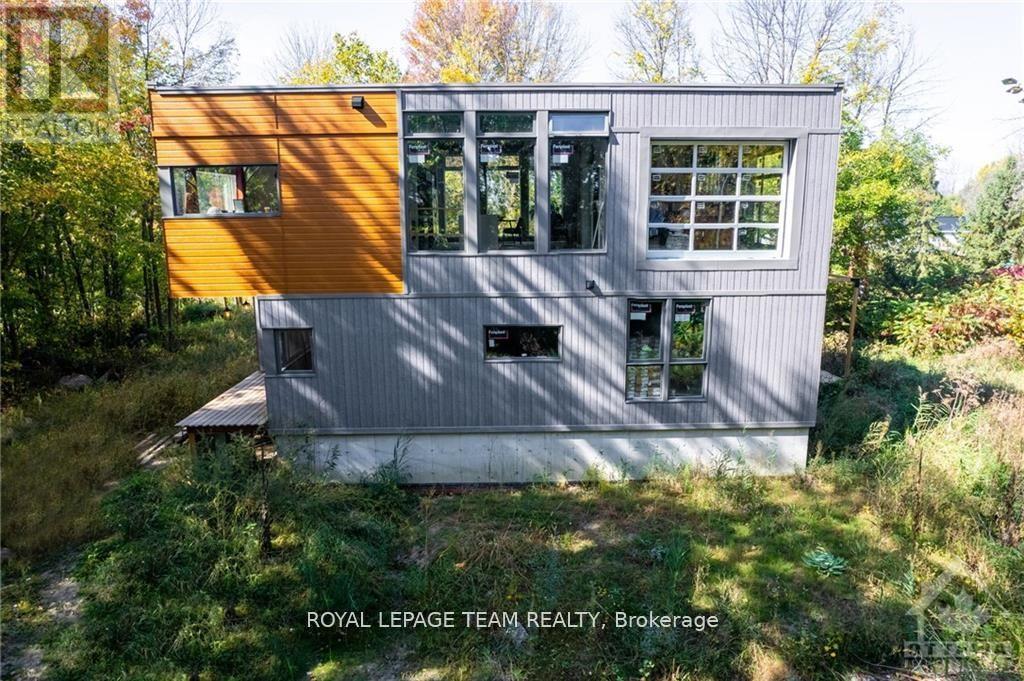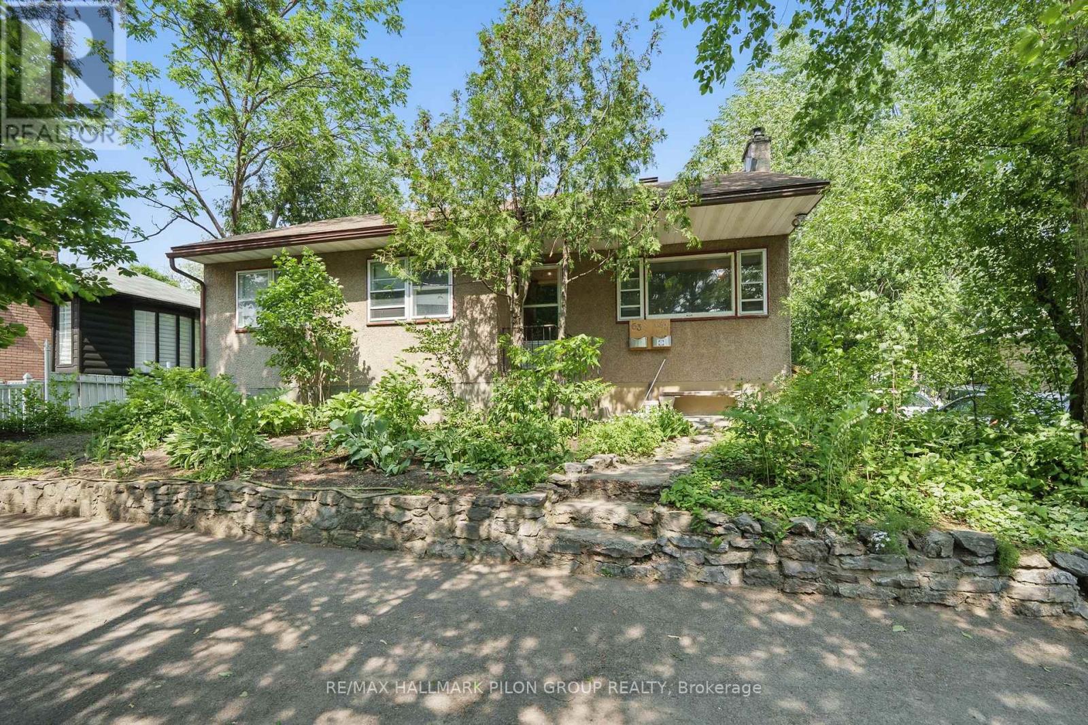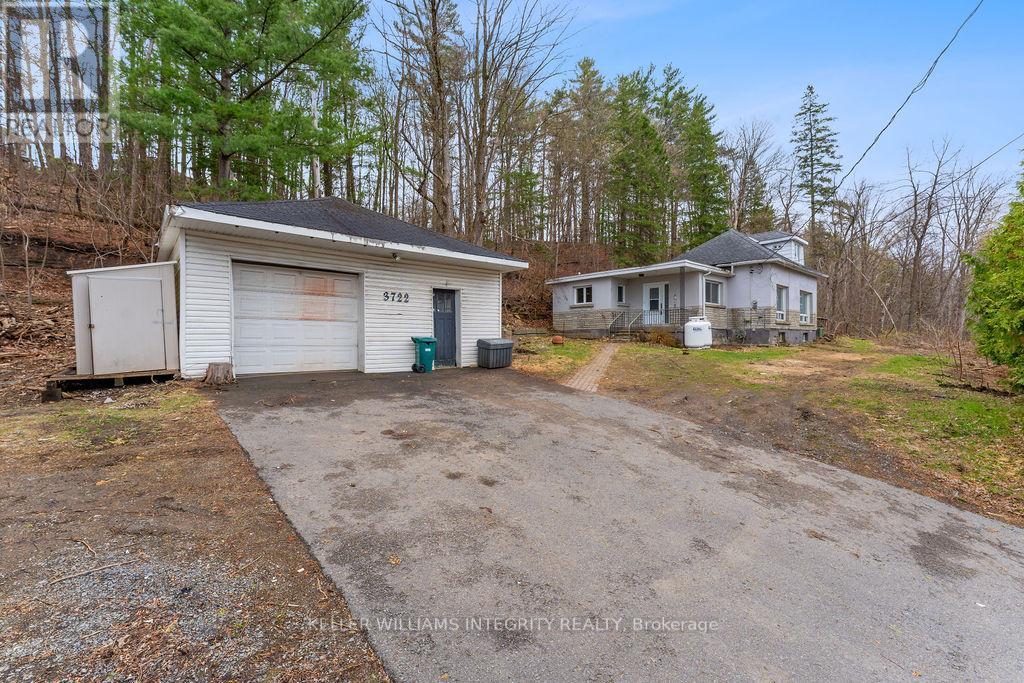Search Results
11768 Highway 7
Mississippi Mills, Ontario
Peaceful country living, only two minutes from Carleton Place. Here you have traditional red brick century home tucked into 95 acres of meadows, fields and hardwood/softwood forest full of wildlife. The charming three-bedroom home welcomes you with classic front verandah. Inside are 10 ft high ceilings, hardwood and laminate floors plus tall windows with soul soothing views of nature. Inviting living room offers calming decor that enhances the warmth from new 2022 wood stove. Formal dining room adjacent to living room for easy flow of friends and family during gatherings and entertaining. Amazing sunsets views from living and dining rooms. Country-sized kitchen offers island-breakfast bar, built in oven, stove top, large pantry and gorgeous views of sunrises. Off the kitchen is former summer kitchen. The second floor has sitting nook, office and three bedrooms including primary bedroom with walk-in closet. Second floor also has updated four-piece bathroom. Home has attached rustic garage with hydro. Basement utility room and storage, with inside and outside access. Detached workshop with hydro. Several farm outbuildings. Besides hiking, bird watching and enjoying nature, the 95 acre Rural zoning offers you endless possibilities of farming, hobby farm, home-based business and hunting. Property has two road entrances, both maintained by municipal with curbside mail delivery. Door-to-door school transportation to Carleton Place. The town has several school options along with arena, pool, beaches and boat launch on Mississippi River. Then, there's shopping and fine dining. Quick direct 25 mins to Ottawa. (id:58456)
Coldwell Banker First Ottawa Realty
6349 Renaud Road
Ottawa, Ontario
Calling all renovators, investors, and DIY enthusiasts! This 3-bedroom, 3-bathroom detached home with a single-car garage is bursting with potential and ready for your vision. Located in a well-established neighborhood just steps from schools, parks, and everyday amenities, this property offers a fantastic opportunity to build equity and transform it into the home of your dreams. Inside, the main floor features hardwood flooring and a functional layout with defined living and dining areas. The kitchen is equipped with stainless steel appliances, offering a great base for future upgrades. Upstairs, you'll find three spacious bedrooms, including a primary suite with its own ensuite bathroom. An additional full bath ensures convenience for the rest of the household. The unfinished basement provides a blank canvas, ideal for adding extra living space, a home office, or extra bedroom. This home does need some TLC, but with the right updates, it can truly shine. Whether you're looking to invest, or put down roots with a custom renovation, this property is a rare find in a desirable area. Don't miss out on this affordable detached home in a great location. Bring your imagination and make it yours! (id:58456)
RE/MAX Hallmark Realty Group
216 - 197 Lisgar Street
Ottawa, Ontario
Experience upscale condo living in one of Ottawas most vibrant urban settings The Lofts by Tribeca. This stylish unit offers a main floor entrance with elegant marble tile flooring and a convenient powder room. The kitchen is a standout, featuring beautiful quartz countertops, a breakfast bar, and plenty of prep space.The open-concept living and dining area is bright and airy, thanks to oversized windows that bring in loads of natural light. Hardwood stairs with sleek glass panels lead to the upper level, where you'll find two well-appointed bedrooms. The primary includes a full ensuite, while the secondary bedroom opens onto a private outdoor space with a gas BBQ hook-up perfect for entertaining.Extras include a premium extra-wide parking space close to the elevator, one storage locker, and access to a fitness centre and indoor pool at 179 Metcalfe via the terrace. Unbeatable location right next door to Farm Boy and the Wine Shop, and just steps from the LRT, Parliament Hill, Rideau Centre, NAC, and the best restaurants and shops on Elgin and Bank Street. (id:58456)
Engel & Volkers Ottawa
465 Lancaster Lane
North Dundas, Ontario
Your Dream Bungalow Awaits! Here's the perfect blend of modern comfort and peaceful charm in this beautifully upgraded 5-year-old semi-detached bungalow. The main floor features a bright, open living space, gleaming floors, and high ceilings. The heart of the home is a stunning kitchen featuring quartz countertops, custom cabinetry, and a striking backsplash. With 3 spacious bedrooms on the main level and 2 full bathrooms, there's room for everyone plus a fully finished lower level that offers even more living space. A large rec room with additional area that could be used as a home gym or games room. Step outside and enjoy beautifully landscaped gardens, a fully fenced backyard perfect for relaxing with your afternoon coffee, and it gets better; no rear neighbours ~ hello, privacy! The charming front porch includes a pull-out canopy for shade on sunny days. Extras like the cozy fireplace in the living room, an outdoor shed for your garden tools, and the seller's willingness to leave the BBQ and firepit make this home truly move-in ready for this summer. Just minutes from the vibrant town of Winchester, you'll have shops, schools, and all the essentials close by. This home is the total package. (id:58456)
RE/MAX Affiliates Realty Ltd.
226 Gerry Lalonde Drive
Ottawa, Ontario
Welcome to 226 Gerry Lalonde, a 3 bedroom 3 bathroom townhouse featuring bright and spacious main floor with hardwood flooring, a large kitchen with granite countertops and stainless steel appliances and separate eating area. Opens to a sun-drenched south facing backyard with custom deck and gazebo. Second floor has a large primary bedroom with ensuite including walk-in shower. Two other good sized bedrooms and second full bathroom. Lower level features a large bright living room and ample storage. With all services, schools, shopping, and amenities just a short walk away, this home provides the ultimate in easy living. Quick possession available. (id:58456)
RE/MAX Hallmark Realty Group
306 Whitham Crescent
North Grenville, Ontario
Welcome to 306 Whitham, a stunning 4 + 1 bedroom, 3.5-bath home built by Urbandale in 2023, located in the Creek neighborhood of Kemptville. This gorgeous Tofino model features modern luxury, high ceilings, and an open-concept design, making it the perfect family home. Step inside to a spacious layout with abundant natural light. The main level connects the living, dining, and kitchen areas, with built-in speakers enhancing the space. The chefs kitchen is a highlight, with a large center island, sleek countertops, top-of-the-line stainless steel appliances, and a walk-in pantry for ample storage. The living room is perfect for relaxing or entertaining, and the adjacent dining area is ideal for formal meals or casual gatherings. Upstairs, the large primary bedroom offers a luxurious, spa-like ensuite with a soaker tub, glass-enclosed shower, dual vanities, and a walk-in closet a true retreat. Three additional well-sized bedrooms and a convenient second-level laundry room complete the upper floor. The finished lower level provides extra space with a large rec room, an additional bedroom, and a full bathroom ideal for guests or as an in-law suite. Located in a sought-after neighborhood, this home offers privacy and convenience, with easy access to local amenities, schools, and parks. Built with energy-efficient features making it R2000- this home blends style, comfort, and practicality. Remainder of Tarion Warranty still applies. Amazing Value ! (id:58456)
Assist 2 Sell 1st Options Realty Ltd.
4397 Billy Lane
South Dundas, Ontario
This modern luxury dream home is sitting on a peaceful 1.3 acre, private lot surrounded by mature trees. Built by Bonneville Homes in 2022, this Aeroloft model at close to 2800 sq. ft., is a design forward dream property. A perfect backdrop for a contemporary life style in a tranquil and serene setting. This incredible home features endless possibility with a stunning 2 storey layout with open concept contemporary design, soaring 11' ceilings, and 10' windows. The 2nd level has been nearly completed with a gourmet kitchen with 10' island, high end appliances, and a SPECTACULAR upper rooftop deck w/corner garage doors for your full enjoyment, plus a living room and master bedroom with a full ensuite. Once you put the finishing touches on the rest of the home (most of the material required is included in the sale) you can customize the home to suit your specific needs. Just 5 minutes from County road 31 (Bank St south), this dream home is waiting for you! (id:58456)
Royal LePage Team Realty
217 William Street
Merrickville-Wolford, Ontario
Century red brick, 3 bdrm 1.5 storey home in the charming village of Merrickville. So much potential, this home is just waiting for your personal touch. Nice sized foyer entrance, original features abound with classic staircase and wide trim. Separate living and dining rooms with wood stove feature. Large laundry room on the main floor could easily be converted/utilized as a 2nd bath. Kitchen is a good size with ample cupboards, lots of space to eat in. To the rear of the home is a small breezeway to a drive shed, authentic and useful for outdoor storage or any number of possible uses. Upstairs features 3 good sized bedrooms, large upper hall and 4 pc bath, the space has lots of potential for future upgrades. Lovely outdoor space, beautifully landscaped yard with lots of perineal gardens and overlooks the Rideau River lock system, you can see the boats go by and enjoy the water view. 24 hours irrevocable on all offers as per signed sellers direction. (id:58456)
RE/MAX Affiliates Realty Ltd.
63 Crownhill Street
Ottawa, Ontario
RARE OPPORTUNITY: BUNGALOW WITH A COACH HOME IN BEACON HILL Welcome to 63 Crownhill Street which is a truly one-of-a-kind property in the heart of Beacon Hill. This exceptional offering features not only a well maintained 3+1 bedroom bungalow but also a separately metered, fully detached 1 bedroom coach home tucked away in the expansive backyard. Properties like this are virtually unheard of in this area and present a rare opportunity for savvy investors or families in need of a multi-generational living solution.The main home boasts hardwood flooring throughout the principal rooms on the main level, three generously sized bedrooms, a full bathroom, a large kitchen with a breakfast bar and dedicated living and dining areas. The lower level is partially finished with an additional bedroom, a spacious great room, a separate living area, a 2-piece bath and laundry facilities.Step out to a large deck with a sitting area, ideal for entertaining and follow the landscaped pathway to the standout feature: the coach home, built in 2018. Thoughtfully designed, it offers a bright and functional open-concept layout with living and dining space, a modern kitchen, a full bathroom, in-unit laundry (tucked neatly in the front closet) and a comfortable bedroom.Both units are currently rented to quality tenants, offering immediate rental income. Whether you're an investor looking for strong cash flow in an appreciating neighbourhood or a homeowner seeking a unique setup for extended family or future flexibility, this property delivers.Located in one of Ottawa's most established and accessible neighbourhoods close to schools, transit, parks, shopping (including Costco) and the LRT at Blair Station, this is an investment in lifestyle and future value. (id:58456)
RE/MAX Hallmark Pilon Group Realty
1505 Elm Tree Road
Frontenac, Ontario
This charming 3-bedroom, 1-bathroom home is located on a municipally maintained road and sits on a beautiful 3.69 acre lot. The main floor features a welcoming kitchen, dining, and living space along with the primary bedroom and convenient main floor laundry. Upstairs, you'll find a four-piece bathroom, three additional bedrooms, and a versatile flex space that works well as a den, home office, playroom, or craft room. Surrounded by nature and just minutes from stunning lakes like Kennebec Lake, Bull Lake, and Buck Lake, this property is ideal for outdoor enthusiasts. Whether you're a first-time buyer looking for an affordable entry into the market or someone seeking a peaceful country retreat, this home offers excellent value and endless potential. Don't miss this opportunity to enjoy the tranquility of rural living with room to grow. This property does offer severance potential, buyers are responsible for conducting their own due diligence to confirm. (id:58456)
RE/MAX Affiliates Realty Ltd.
3722 St Joseph Boulevard
Ottawa, Ontario
Charming Home on a Scenic Oversized Lot 3722 St. Joseph Blvd. Discover comfort, privacy, and potential at this beautifully maintained 1.5-storey detached home, nestled on a sprawling 300' x 100' feet lot backing onto tranquil green space and a peaceful creek. Move-in ready and full of charm, the home features original hardwood flooring, a freshly painted interior, and a sun-filled eat in kitchen ideal for casual family meals or entertaining. The versatile main floor includes a bright living area with access to a private deck, offering serene views of the surrounding nature, your own backyard retreat. A convenient main floor bedroom adds flexibility for guests, a home office, or future layout options. Recent updates include a brand new propane furnace (with natural gas conversion ordered) and updated windows (5-10 years old), providing comfort and peace of mind. The home is perfectly located just minutes from Highway 417, and within walking distance to Starbucks, local shops, and daily amenities. Large oversized detached garage is perfect for hobbyist or storage. Whether you're looking to settle into a peaceful, well located home or seeking a property with strong land value, this one delivers. With high visibility, zoning flexibility, and the potential for redevelopment under proposed City of Ottawa changes, this lot holds exciting promise for the future. A rare blend of lifestyle and long term value. Book your private tour today! (id:58456)
Royal LePage Integrity Realty
87 Dalecroft Crescent
Ottawa, Ontario
Welcome to this beautifully maintained, owner-occupied condo nestled on a quiet crescent in the heart of Centrepointe. Featuring a private driveway, interlock walkway, and single-car garage with inside access, this home offers comfort, space, and privacy in a family-oriented neighbourhood. Step inside to a large foyer that opens into a bright and inviting living/dining area with elegant French doors perfect for entertaining. The home is filled with beautiful natural light throughout, enhancing the warmth and charm in every room. The brand-new kitchen includes a breakfast bar and opens to a cozy family room with a fireplace. A convenient powder room with extra storage completes the main floor. Upstairs, enjoy three generous bedrooms, including a primary suite with a walk-in closet and 5-piece ensuite, plus a second full bathroom.The fully finished basement adds even more space with a large recreation room, plenty of storage, and a full bathroom ideal for guests, a home gym, or playroom. The private backyard is perfect for summer barbecues or peaceful mornings outdoors. Located close to parks, bike paths, top-rated schools, and amenities, this bright and welcoming home is truly move-in ready and an ideal place to call home. (id:58456)
Royal LePage Team Realty

