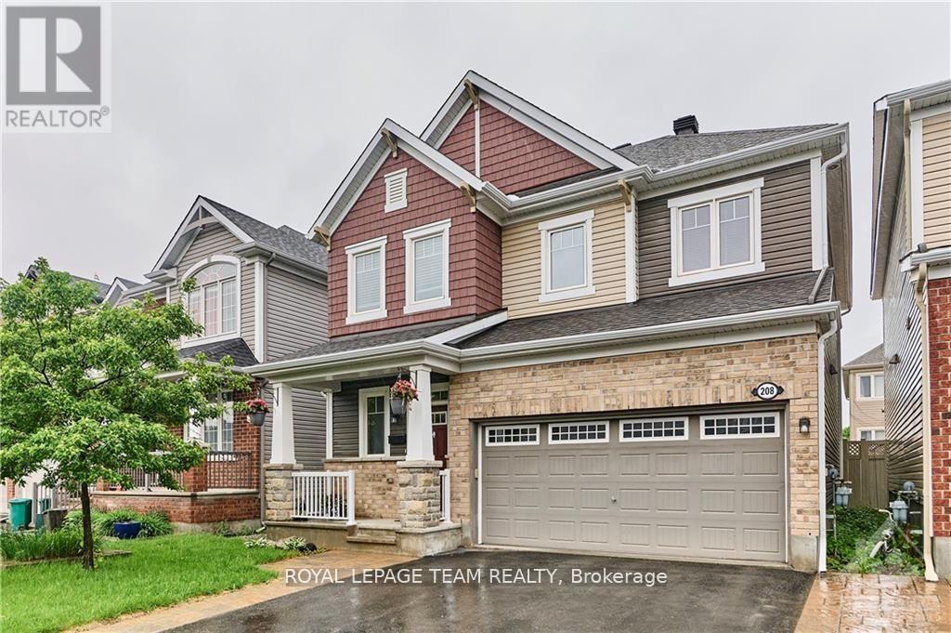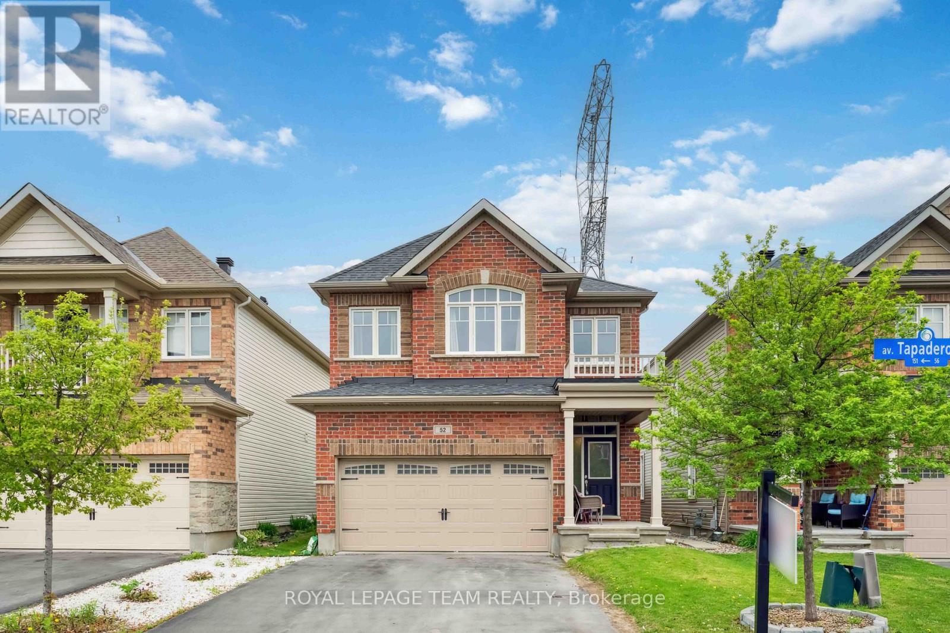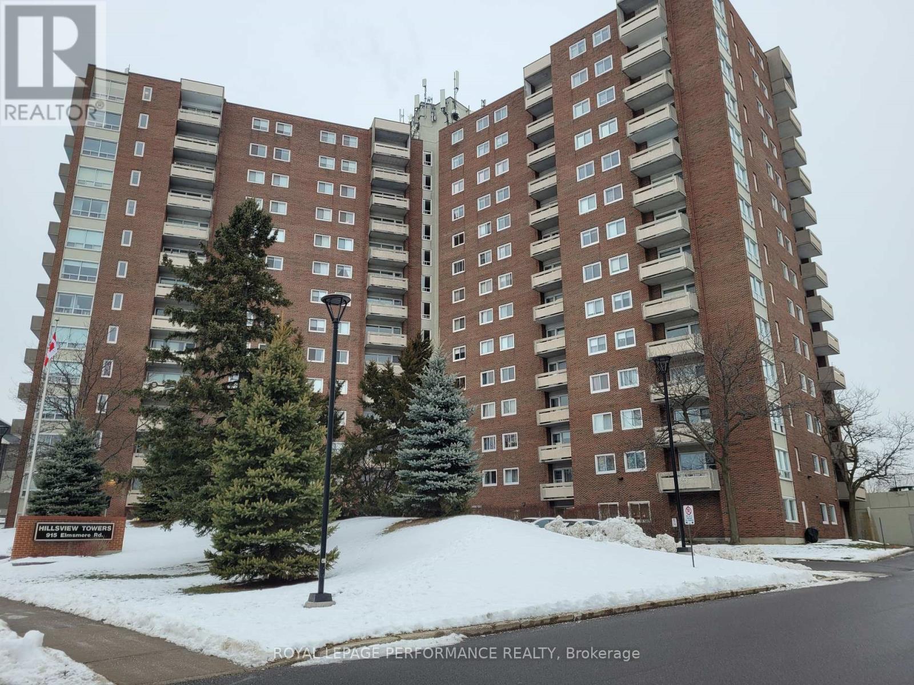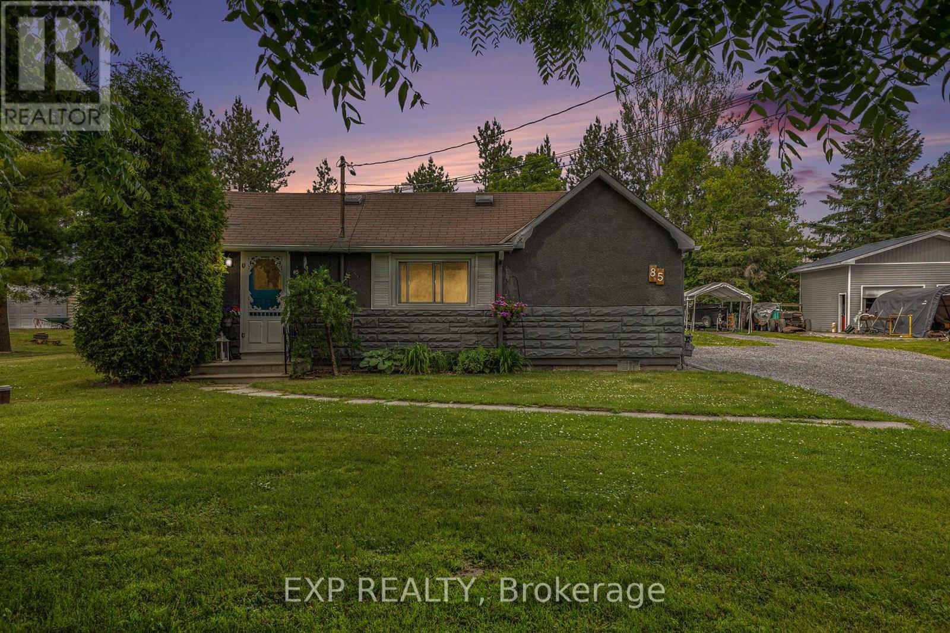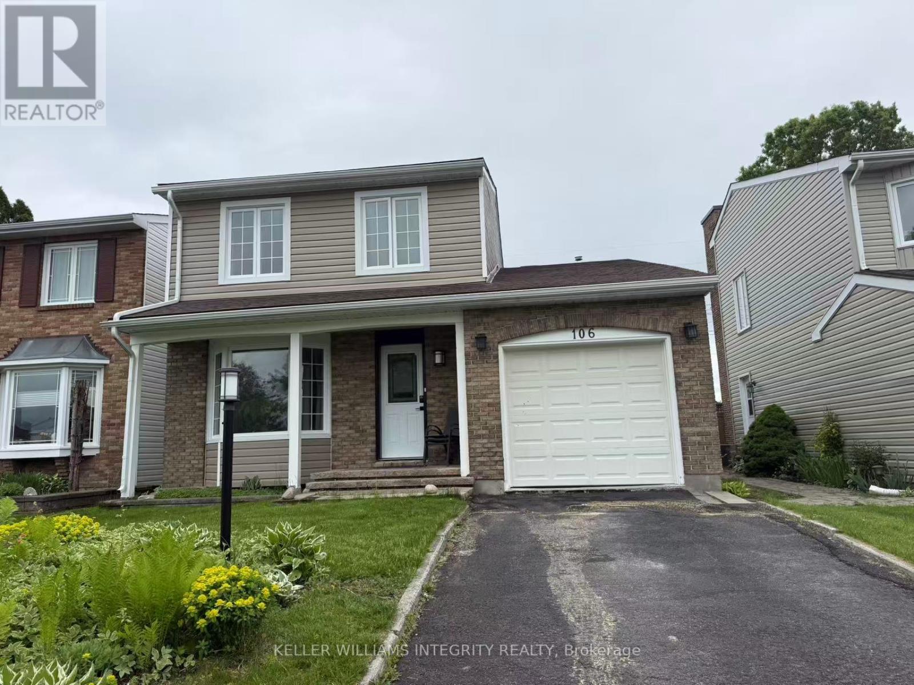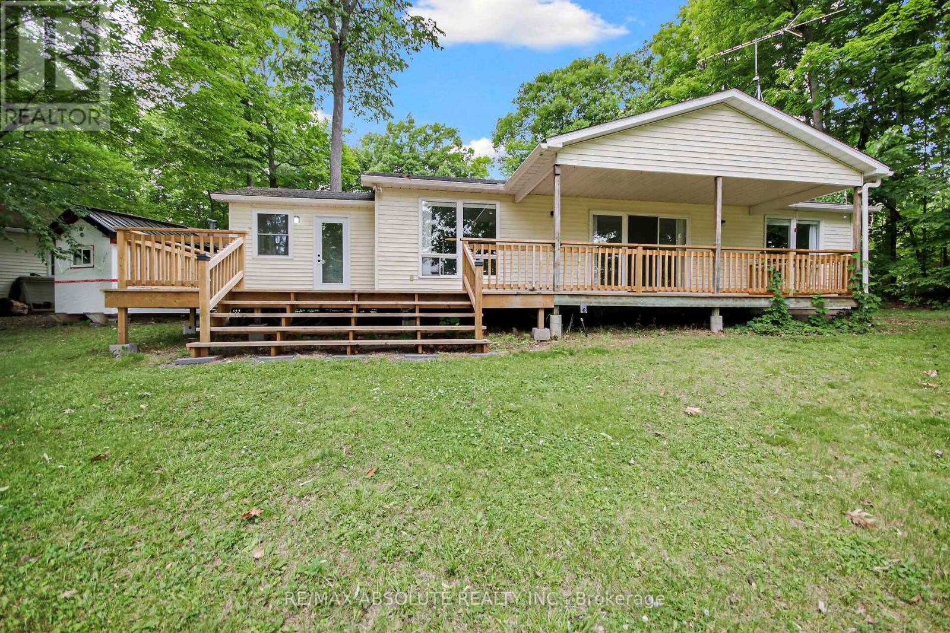Search Results
2451 Southvale Crescent
Ottawa, Ontario
Welcome to this beautifully updated and move-in-ready detached bungalow offering exceptional versatility and value! With 6 bedrooms and 2 full kitchens, this home is perfect for multi-generational living, investors, or anyone seeking space and modern comfort. The main floor welcomes you with a freshly painted, sun-filled interior, featuring refinished hardwood floors, large windows, and a flowing layout ideal for entertaining. The spacious living and dining areas are anchored by timeless charm and a sense of warmth. The renovated kitchen boasts plenty of cabinetry and ample counter space, making it a joy to cook and gather. Upstairs, you'll find three generously sized bedrooms and a full bathroom, all designed for everyday comfort. A separate side entrance leads to the fully finished lower level offering three more bedrooms, a second full kitchen, a large family room, full bathroom - perfect as an in-law suite or income-generating rental. Nestled in a convenient location close to transit, schools, shops, and parks, this property offers unbeatable accessibility to everyday essentials while giving you room to grow and adapt. Whether you're an investor, a large family, or looking for a home with income potential, this turnkey bungalow checks all the boxes! (id:58456)
Keller Williams Integrity Realty
208 Rivertree Street
Ottawa, Ontario
Featuring both tile, hardwood flooring, and minimal carpet, this beautiful detached home boasts an interlocked driveway and a spacious double-car garage. Located in the heart of Kanata, you're minutes away from everything including RCSS, Walmart, medical clinics, pharmacies, coffee shops, the Kanata North IT park, top-rated Ottawa schools, scenic walking trails, Amazon, and so much more. Inside, the main floor offers a stunning open-concept design with an expansive kitchen (complete with double door pantry), a cozy breakfast area, a separate dining room, and a welcoming family room. Upstairs, you'll find three generously sized bedrooms and two full bathrooms. The lower level includes a fourth bedroom, a third full bathroom, and a spacious additional living/family room ideal for guests or extended family. The home is fully landscaped and includes a backyard storage shed. With abundant storage throughout, this home truly has it all. Once you step inside, you may not want to leave! (id:58456)
Royal LePage Team Realty
208 Rivertree Street
Ottawa, Ontario
Featuring both tile, hardwood flooring, and minimal carpet, this beautiful detached home boasts an interlocked driveway and a spacious double-car garage. Located in the heart of Kanata, you're minutes away from everything including RCSS, Walmart, medical clinics, pharmacies, coffee shops, the Kanata North IT park, top-rated Ottawa schools, scenic walking trails, Amazon, and so much more. Inside, the main floor offers a stunning open-concept design with an expansive kitchen (complete with double door pantry), a cozy breakfast area, a separate dining room, and a welcoming family room. Upstairs, you'll find three generously sized bedrooms and two full bathrooms. The lower level includes a fourth bedroom, a third full bathroom, and a spacious additional living/family room ideal for guests or extended family. The home is fully landscaped and includes a backyard storage shed. With abundant storage throughout, this home truly has it all. Once you step inside, you may not want to leave! (id:58456)
Royal LePage Team Realty
52 Tapadero Avenue
Ottawa, Ontario
Welcome to Your Dream Home in Sought-After Blackstone! This stunning 4-bedroom, 4-bathroom single-family home offers the perfect blend of comfort, style, and location. Ideally situated near top-rated schools, parks, nature trails, and a wide range of amenities, its a haven for growing families and nature lovers alike. Step up to the charming front porch and enter a bright, spacious, open-concept layout with gleaming hardwood floors. This home has no rear neighbours giving you added privacy. The main level features a formal living room ideal for relaxing or hosting guests as well as a sun-filled dining area that flows effortlessly into the modern kitchen. You'll love the kitchens large centre island with breakfast seating, granite countertops, stainless steel appliances, tile backsplash, and abundant cabinetry. A patio door leads out to the fully fenced backyard perfect space for entertaining, gardening, or enjoying summer evenings. Upstairs, you'll find three generous bedrooms with ample closet space, a convenient laundry room, and a full bathroom. The luxurious primary suite boasts a walk-in closet and a 4-piece ensuite bathroom. The finished lower level offers endless potential to create a home gym/office, media room, play room for kids, or additional multi-use living space for larger families. Don't miss out on this exceptional home in one of Kanata's most desirable communities! (id:58456)
Royal LePage Team Realty
612 - 915 Elmsmere Road
Ottawa, Ontario
Welcome to 612-915 Elmsmere Rd, Hillsview Tower. This is a rare, bright one bedroom unit in east Ottawa, perfect for a single person or couple. The original kitchen is an enclosed space, with room for a small table. The bedroom is spacious with a good sized window and closet. The living/dining area is a large irregular shaped room with access to a small balcony. The bathroom contains a combination tub/shower and is a good size. In the hallway, one will find the linen closet along with a small storage closet. This is a carpet free apartment. Laundry is shared and located on the ground floor of the building. A storage locker is also located on the ground floor, door 5-612 and is a standard size... for all those items not used often. Parking spot is #184. A party room, guest suites, Top of the Hill Club room, sauna and outdoor pool are amenities available.This well cared for building is situated in Beacon Hill South, close to schools, shopping, recreational facilities, public transit, the highway and not too far from the Ottawa River. The owner is motivated to sell and the price takes into account some renos required. Open House Sunday April 27th, 2-4 pm. (id:58456)
Royal LePage Performance Realty
522 Borbridge Avenue
Ottawa, Ontario
Welcome to The Weston by HN Homes, a stunning 3-bedroom, 2.5-bathroom executive townhome offering 2,112 sq.ft. of thoughtfully designed living space with sophisticated, high-end finishes throughout. Situated on an extra deep lot, this home provides added outdoor space for entertaining, play, or gardening. The main floor features a tiled foyer and rich hardwood flooring that flows seamlessly through the open-concept layout, all styled in a timeless light grey and white palette. The gourmet kitchen is a showstopper, complete with top-of-the-line appliances, an extended eat-in island, upgraded lighting, and a stylish dining area ideal for entertaining. The spacious living room is bathed in natural light from oversized windows and anchored by a cozy gas fireplace, perfect for relaxing evenings. A well-designed mudroom and sleek powder room complete the main level. Upstairs, hardwood stairs lead to a generous primary suite with a walk-in closet and a spa-inspired ensuite. Two additional well-proportioned bedrooms, a modern family bathroom, convenient laundry room, and a versatile loft space ideal for a home office or reading nook round out the second floor. The fully finished basement offers a large rec room perfect for movie nights, play space, or a home gym, along with ample storage and utility rooms. Located in the vibrant and growing community of Riverside South, this turnkey home blends luxury, comfort, and functionality. Don't miss your chance to make it yours! (id:58456)
Royal LePage Team Realty
85 Moore Street
Mcnab/braeside, Ontario
Beautifully updated 2-bedroom, 1-bathroom bungalow situated on a spacious half-acre lot just minutes from historic Arnprior. Perfect cozy starter or retirement home! This home features mature trees for added privacy, a back deck that gets tons of sun and a large open backyard perfect for entertaining, gardening, or future expansion. The interior offers updated laminate flooring throughout and a freshly painted and updated kitchen. Located across from McNab/Braeside Recreational trail, with quick access to the Algonquin Trail and less than 2 km from the Ottawa River. Nearby access to schools, shopping, restaurants, and Highway 417 and only a 30-minute commute to Kanata. (id:58456)
Exp Realty
106 Elvaston Avenue
Ottawa, Ontario
Located at 106 Elvaston Avenue in the quiet Craig Henry neighborhood of Nepean, this bright furnished basement unit features a separate entrance and backs onto a peaceful park. With easy access to transit, shopping, and other amenities, its a comfortable and convenient living space for a single tenant. Available starting June 1st, the unit includes a kitchen, laundry, and covers all utilities and Wi-Fi in the monthly rent of $1,888. (id:58456)
Keller Williams Integrity Realty
244 Cayman Road E
Ottawa, Ontario
Welcome to this beautifully designed 3-storey townhome located in the heart of Stittsville. This modern home features 2 spacious bedrooms, 1.5 bathrooms, and an attached single-car garage. The open-concept second floor includes a stylish kitchen with modern appliances and a comfortable living/dining areaperfect for everyday living and entertaining. From the second floor, step out onto your private balcony, ideal for enjoying your morning coffee or fresh air. Upstairs, the primary bedroom offers a walk-in closet. While the second bedroom is perfect for your child or a home office. Additional features include main-floor laundry, a welcoming foyer, and inside access to the garage. With no basement, the home offers easy maintenance and smart use of space. Conveniently located minutes from Highway 417, Costco, Walmart, Tanger Outlets, schools, and parks. Available August 1st. (id:58456)
Keller Williams Integrity Realty
22 Graham Street
Carleton Place, Ontario
Welcome to your dream home in the sought-after neighborhood of Carleton Place built by Longwood Homes! This 2726 sqft , 2018-built single home offers 4 bedrooms, 3.5 baths with a double car garage that sits on a 50' lot surrounded by a fenced backyard. Additional side entrance to mud room. The spacious main level boasts a 9-foot smooth ceiling, a formal dining room, living room, and family room covered by hardwood floors. This is further enhanced by pot lights, plenty of windows for abundant natural light, a delightful chef's kitchen offering an extended quartz countertop with a breakfast bar, undermount double sink, a walk-in pantry, and SS appliances. The extensive open concept great room, enhanced by a gas fireplace, is ideal for hosting and entertaining large gatherings. An elegant staircase leads to the upper level where you will find 4 bedrooms and 2 ensuite in addition to a shared bathroom; Primary bedroom has two large walk-in closets and an ensuite with double sink. The upstairs is complemented by a guest bedroom with its own 3-piece ensuite bathroom and a large walk-in closet, two additional sizable bedrooms and their own walk-in closets, plus a full bathroom and laundry. The pristine basement is awaiting your finishing touches that offers endless possibilities, includes roughed-in . Furthermore, enjoy an expansive backyard presenting tranquility, privacy, and plenty of space to relax or entertain. This amazing home is in a quiet family-oriented neighborhood; close to schools, parks, restaurants, shopping, hospital, highway 417, and leisure activities by Mississippi River. 24 hours irrevocable on all offers. (id:58456)
Exp Realty
6318 Willow Drive
South Glengarry, Ontario
Welcome to this budget friendly, 3-bedroom, 1-bathroom, waterfront home, nestled along the serene shores of the St. Lawrence River, in Lancaster. With an open-concept main living space, radiant heated floors, and a seamless blend of hardwood and ceramic throughout, this lovely home offers both comfort and style in equal measure.Enjoy cozy evenings by one of two fireplaces, one in the welcoming living/family room and the other in the tranquil primary bedroom, which also features vaulted ceilings and breathtaking views of the water. The new backyard deck invites you to enjoy your morning coffee or evening glass of wine, surrounded by nature and the calming sounds of wildlife and the river. Whether you're searching for a year-round residence or a peaceful weekend retreat, this property is your perfect opportunity to buy an affordable waterfront sanctuary. Only 15 minutes to Cornwall, 1 hr to Montreal, 1.5 hr to Ottawa, and 2 hrs to Kingston. You do not want to miss this one! (id:58456)
RE/MAX Absolute Realty Inc.
210 Pickerel Point Road
Beckwith, Ontario
Rare opportunity to own a stunning year-round waterfront bungalow at Pickerel Point. 2 acres with 450' of private shoreline on Mississippi Lake, just 40 minutes from Ottawa. This beautifully treed lot offers incredible privacy, wonderful beach area, dock and breathtaking water & sunrise views. Renovated in 2018, the home features an open-concept living and dining area centered around a cozy wood-burning heatalator fireplace. The modern white kitchen includes a charming farmhouse-style ceramic double sink, stainless steel appliances (fridge, stove, custom hood fan, and dishwasher), and overlooks the peaceful front yard.The spacious primary bedroom boasts a large walk-in closet, while the second bedroom is equipped with a Murphy bed and built-in armoire, making it versatile for guests or home office use. Step through the patio doors to a newer 41' deck (2023), ideal for entertaining or relaxing while enjoying panoramic lake views.Additional features include an oversized, heated 2-car garage with ample room for vehicles and workshop space. Plenty of parking for Guests and friends. The home is serviced by a drilled well (148' deep), a new septic system (2020), and a dry crawlspace housing a propane furnace (2015) ,water treatment, and central air. Rough-in for a backup generator is available. A convenient mudroom entry from the driveway offers a stackable washer/dryer and utility sink.Large 2nd Mudroom off deck with huge closet is perfect for coming in from lake. Updates include: furnace (2015), heat exchanger (2020), roof (2016/17), full house reno (2016), kitchen reno (2018), and septic system (2020). Dock at the waters edge provides excellent swimming, boating, and year-round enjoyment. Located on a privately maintained road with many year-round residents; Cottage Association fee $400/year. A rare and peaceful retreat combining cottage charm with modern convenience.24 hours on all offers. (id:58456)
RE/MAX Absolute Realty Inc.


