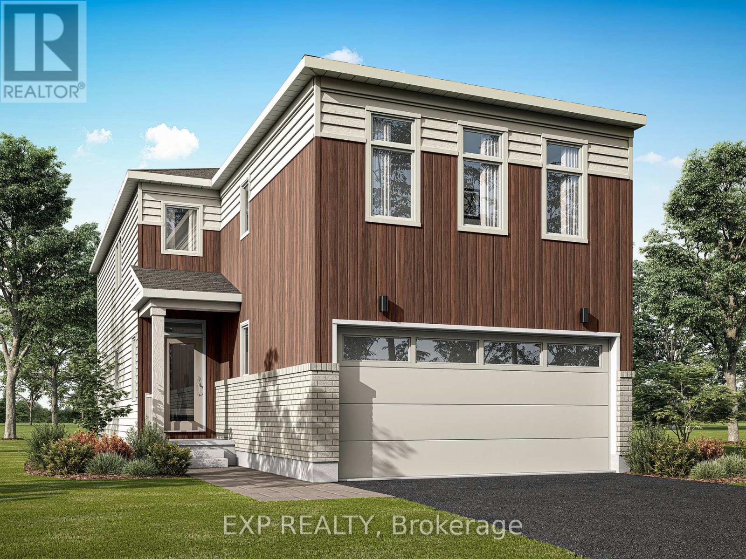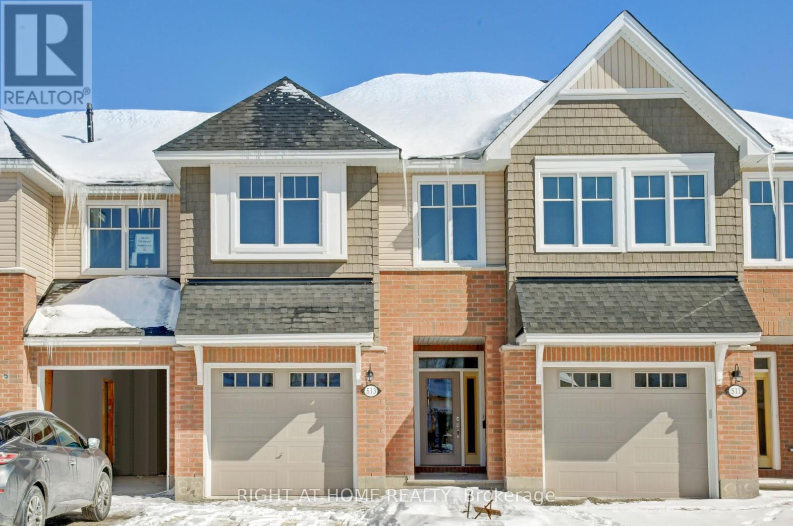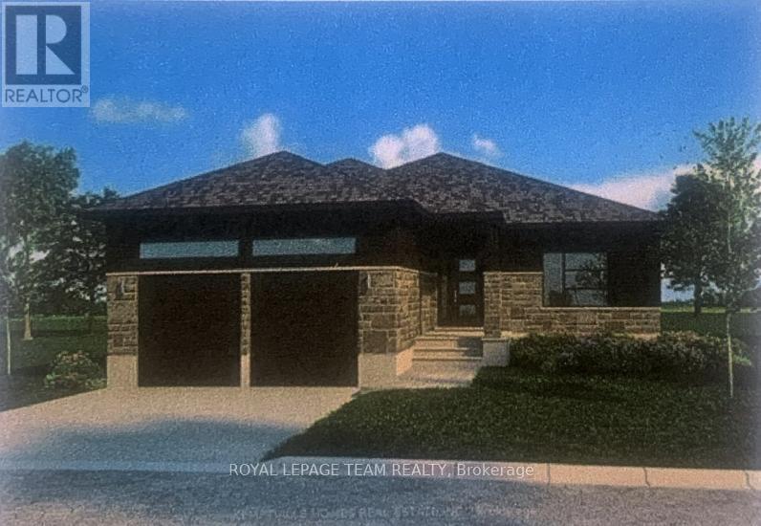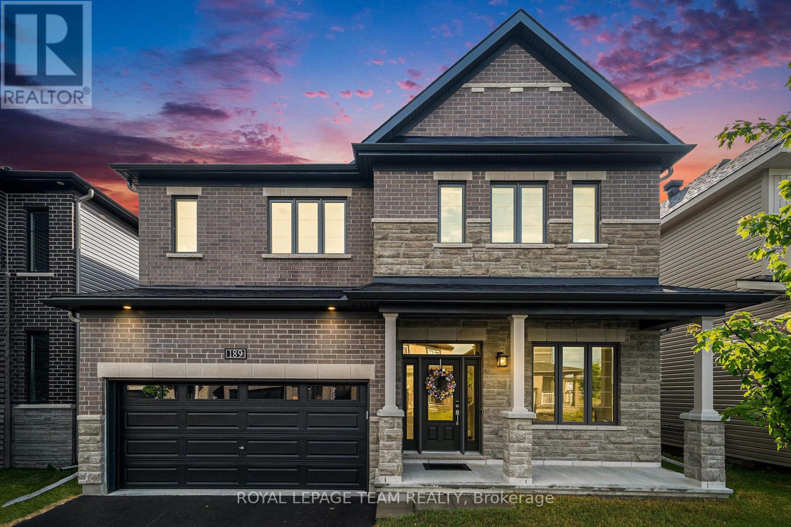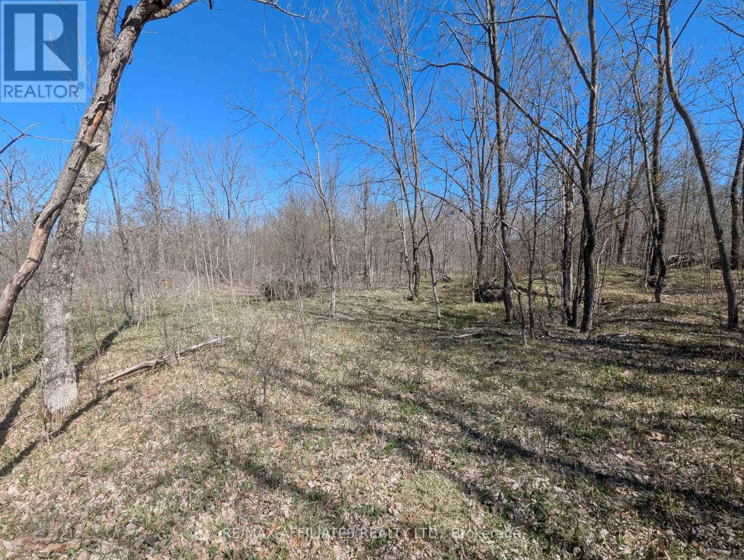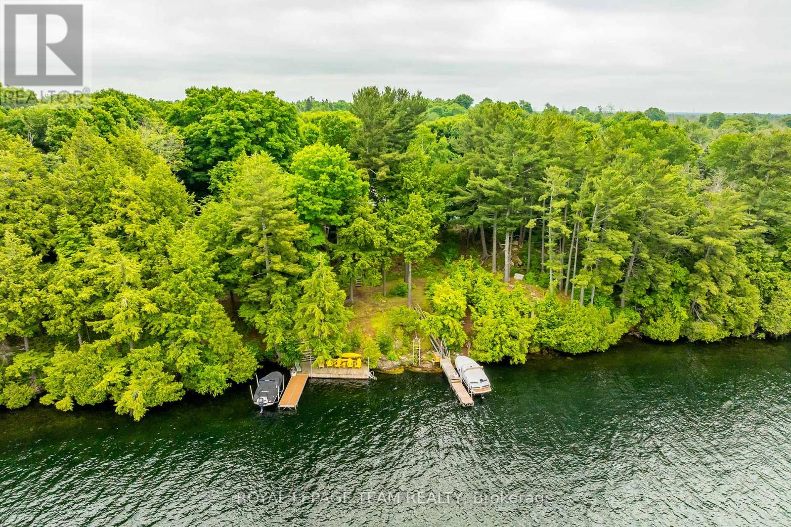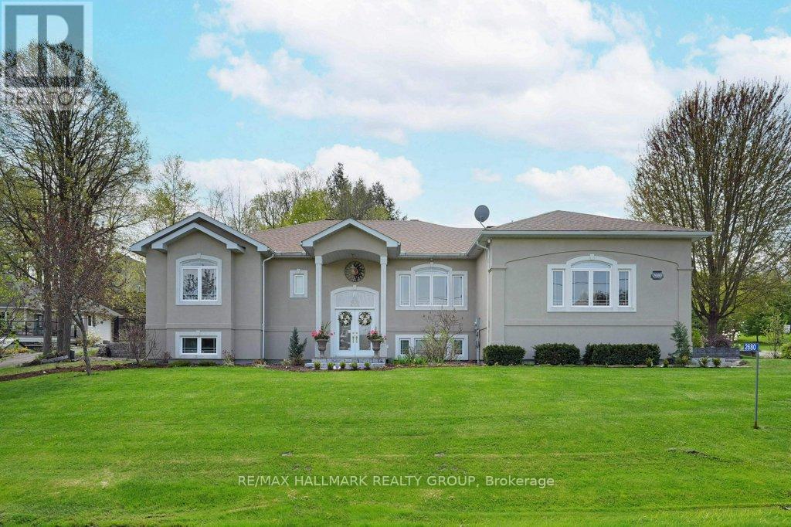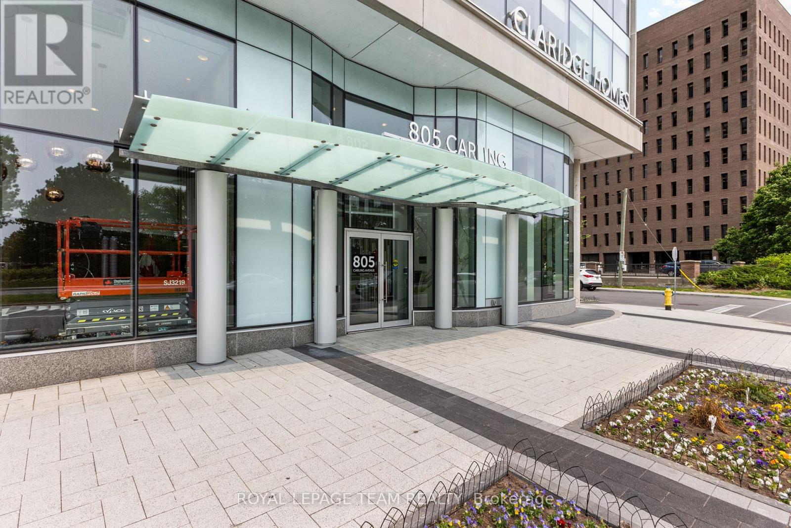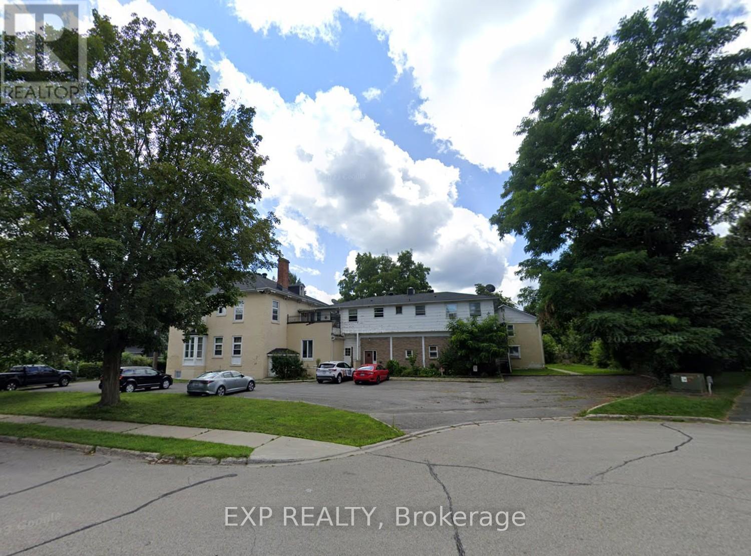Search Results
1040 Depencier Drive
North Grenville, Ontario
Welcome to The Vibrance a 2153 sqft 3bed + loft/3Bath beautifully designed home that perfectly blends style and functionality. There is still time to choose your finishes and make this home your own with design center bonus! From the moment you step onto the charming front porch, you'll be greeted by a private foyer with a spacious closet and a convenient powder room. The modern kitchen is both stylish and functional, featuring and a bright breakfast area, perfect for casual dining. Overlooking the kitchen is the great room, where patio doors allow natural light to pour in and offer seamless access to the backyard. The second level is where you will find the primary suite, featuring dual walk-in closets and a private ensuite. Three additional bedrooms plus loft provides plenty of space for family or guests, all conveniently located near the main bath and the second-floor laundry room for added convenience. With its premium finishes, open-concept design, and thoughtful details. The Vibrance is the perfect home for modern living. Don't miss this opportunity! (id:58456)
Exp Realty
513 Muscari Street
Ottawa, Ontario
3 year old stunning 3 bedroom open concept home located at Findlay Creek. Beautiful kitchen with stainless steel appliances. Cozy family room with fireplace. Primary Bedroom boasts 2 walk-in closets, contemporary soaking tub, shower and sink. Two other bedrooms are also a good size . Beautiful park close by, and much more! Please note that photographs were taken before current tenants moved in and some photographs have been virtually staged. Deposit: $5600. All offers should be accompanied with schedule B. (id:58456)
Right At Home Realty
Con7lt2 Bolton Road
Merrickville-Wolford, Ontario
Check this out a beautiful new home for an affordable price this stunning 1400 square-foot new bungalow offering three bedrooms, two full bathrooms, 9 foot ceilings and an open concept plan. Nestled on a 3.58 acre lot this home is a perfect blend of temporary design and rural charm This plan is bright and spacious with a large chefs kitchen. It offers a covered deck which extends off the living room, perfect for enjoying the fresh country air This new Build is by Moderna homes. design. This gives you a chance to pick your own furnishings To plan your dream home. (id:58456)
Royal LePage Team Realty
475 Pioneer Road
Merrickville-Wolford, Ontario
Welcome to the stunning new (to be built) bungalow with walkout basement. This Fabulous Lot is 3.59 acres, high and dry with a slope, that gives you a fantastic view this also accommodates the walkout basement. This home features two bedrooms, two full bathrooms, open concept floor plan 9 foot ceilings and premium finishes throughout. Crafted by Moderna homes design, a reputable family run business This beautiful Lot and Home is situated in the scenic Snowdons corners area, just outside the historic village of Merrickville This home offers the fine balance of luxury and affordability. (id:58456)
Royal LePage Team Realty
6 - 109 Russell Avenue
Ottawa, Ontario
Welcome Home to this beautifully designed new Executive Rental in the heart of Sandy Hill. Featuring 3 bedrooms, 1 bath with open concept living/dining and kitchen. Featuring quartz counters, SS appliances, pot lights and LED lighting throughout, on demand hot water tank and in-unit laundry. Spacious and bright with large windows and generous balcony. Close to Ottawa U, transit, parks, The Rideau Centre and By Ward Market. Immediate occupancy available. 48 Hours irrevocable and Schedule B in attachments to accompany all offers. NOTE: Pictures were taken from similar unit in the building. Some pictures are virtually staged. Credit check, references, work history, Rental Application, and Schedule B to accompany the Agreement to Lease. (id:58456)
RE/MAX Hallmark Realty Group
189 Lynn Coulter Street
Ottawa, Ontario
Welcome to stunning Minto Quinton with Guest Suite Elevation C which was used as a template for CHEO dream home in 2022. This exceptional 6-bedroom, 5.5-bathroom showstopper offers approximately 4,400 sq. ft. of luxurious living space and is located on a premium lot with no rear neighbours and mature trees at the back of the property for added privacy and a beautiful view. Step inside to find upgraded hardwood flooring throughout the main level, soaring 9-ft smooth ceilings, and a thoughtfully designed layout featuring a den, formal living room, and spacious family room with an upgraded gas fireplace.The heart of the home is a modern chefs kitchen, boasting quartz countertops, in-built oven and microwave, gas cooktop, and a separate servery and walk-in pantry, perfect for entertaining. A main-level guest suite with a private ensuite provides comfort and privacy for visitors or extended family. Upstairs, discover 5 generously sized bedrooms, including a grand primary suite with a spa-like 5-piece ensuite. Two bedrooms share a convenient Jack and Jill bath, plus an additional full bath and dedicated laundry room, all under smooth ceilings. The fully finished basement features luxury vinyl flooring, a full bathroom, and ample storage space, ideal for a home gym, recreation area, or guest quarters. Additional highlights include oak staircase with iron railings, 200-amp panel, EV charging outlet in the garage, and countless upgrades throughout. Located just minutes from the future Barnsdale Road exit to Highway 416, this home offers incredible convenience for commuters.This is the ultimate dream home-modern, spacious, and designed to impress. It checks all the boxes. Don't miss your chance to own a masterpiece! (id:58456)
Royal LePage Team Realty
621 Edwards Street
Clarence-Rockland, Ontario
New Price Alert! This beautiful property is now offered at $409,990. Excellent value for a fully renovated home with large lot and a prime Rockland location. Ideal for First-Time Buyers or Investors! Welcome to 621 Edwards Street, a move-in-ready gem on a spacious 35.19' x 138.87' lot, offering generous parking and thoughtfully curated upgrades throughout. Main Floor Features: Brand new kitchen with stainless steel appliances and stylish finishes. Freshly painted with modern pot lights throughout, Cozy new electric fireplace in the living area, Versatile main-level bedroom or office space with full washroom. Elegant wide-plank laminate flooring on mail floor and updated staircase with new carpet. Second Floor Features:Fully renovated bathroom with sleek glass shower. Two bright bedrooms, including a spacious primary with hardwood flooring. Key Updates:Roof replaced in 2023, Windows upgraded around 2020, Prime Rockland Location: Minutes to Highway 17 for an easy Ottawa commute Walking distance to Canadian Tire, Food Basics, Giant Tiger, and more. Near schools, parks, and restaurants. Community Benefits: Rockland blends small-town warmth with city convenience. Families will appreciate access to nearby schools, plus amenities like the Clarence-Rockland Recreation & Cultural Complex (library, YMCA with pool & gym). Investor or First-Time Buyers : With continuous development in the area, this home offers strong value whether you're entering the market or expanding your portfolio. (id:58456)
Royal LePage Performance Realty
0 Little Crosby Lake Road
Rideau Lakes, Ontario
Discover this exceptional 3.9-acre building lot situated on Little Crosby Lake Road, just minutes from the charming Village of Westport. This versatile property offers a harmonious mix of open areas and mature trees, providing an ideal setting for your dream home or recreational retreat. Hydro lines run across the property, offering convenient access for future connection, simplifying your development plans. The lot's private and quiet location ensures a peaceful environment, perfect for those seeking tranquility and a connection to nature. Whether you envision building a secluded residence or a peaceful escape, this spacious parcel combines natural beauty with practical amenities. Don't miss this opportunity to own a serene and accessible piece of land close to all the amenities Westport has to offer. Located on a road with year round access Please do not walk the property without giving notice to the listing agent " Walking the property with or without a real estate agent is at your own risk" (id:58456)
RE/MAX Affiliates Realty Ltd.
42 Penny Lane
Rideau Lakes, Ontario
Welcome to an extraordinary waterfront estate nestled on Upper Rideau Lake on the historic Rideau Canal System. Set on 4.17 acres of pristine forest, open meadow, and professionally landscaped grounds, this rare offering features over 350ft of private, natural shoreline with deep, crystal-clear water; perfect for swimming, diving, and dockside relaxation, with depths of over 12ft at the end of the dock. Take in sweeping panoramic views across the main channel toward the village of Westport, with no neighbours visible from the home or dock; offering complete peace and privacy. Coveted western exposure delivers spectacular sunsets, best enjoyed from the expansive covered deck or while relaxing by the water's edge. Off the covered deck, a fantastic three-season room provides a cozy, protected space to enjoy the sights and sounds of nature, rain or shine. The main home and private guest suites together offer 6 spacious bedrooms and 3 full bathrooms, ideal for hosting extended family, guests, or accommodating multigenerational living. The open-concept layout of the main residence features over 1,700sf of beautifully appointed main-floor living space. The chefs kitchen is designed for entertaining, with granite countertops, ample cabinetry, a gas cooktop, and a charming breakfast nook. The primary suite is a serene retreat with a renovated 3pc ensuite and custom closet cabinetry. The lakeview bunkie above the garage adds 900sf of additional space, complete with two bedrooms, ample room for guests, and a private deck with breathtaking views of the lake. Enjoy making your own maple syrup and creating unforgettable family memories in your very own charming sugar shack.Enjoy the bonus features that include a detached 3-car garage (2 bays insulated and heated), wood storage, studio, lush gardens, and walking trails. Just a quick boat ride to Westport; enjoy boutique shopping, restaurants, cozy cafés, and a vibrant live music scene. This is waterfront living at its finest! (id:58456)
Royal LePage Team Realty
2680 Pierrette Drive
Ottawa, Ontario
Nestled in the heart of Cumberland Estates, this exceptional home offers the perfect balance of modern updates and natural seclusion. Situated on a lush full half acre wooded lot, this property provides ultimate privacy while boasting meticulously maintained landscaping that enhances its serene setting. Inside, this home showcases pristine style and livability. The recently updated kitchen (2022) is a true showstopper, featuring high-end finishes, abundant cabinetry, quartz countertops, stainless steel appliances, and a well-designed layout - perfect for both cooking and entertaining. The extra-large living room, dining room, and family room elevate the home's functionality and elegance, offering ample space for gatherings. The main floor is complete with a large and bright primary bedroom and a spa-like ensuite, fully renovated in 2023. With another very large bedroom and a dining room that can easily convert to a third bedroom, the space will fit any family. Another standout feature is the expansive basement, designed for both recreation and relaxation. This incredible space boasts a spacious games room, a dedicated media room for movie nights, and three additional bedrooms, offering endless possibilities for guests, family, or multi-purpose use. Radiant floor heating all throughout the basement and principal bathroom. The outdoor retreat is just as impressive. Imagine summer days spent on the interlock patio beneath the oversized gazebo, overlooking the sparkling inground pool and surrounded by mature trees. But it's not just the patio - everywhere you look, you'll find stunning stone landscaping and thoughtfully maintained gardens, creating a private oasis where you can relax, entertain, and unwind in total serenity. With its secluded ambiance, luxurious updates, and thoughtfully designed entertainment spaces, this home is a rare find - dont miss the chance to experience it for yourself! (id:58456)
RE/MAX Hallmark Realty Group
809 - 805 Carling Avenue
Ottawa, Ontario
Property also available furnished for $3400. Elevated on the 8th floor, this stunning 1-bedroom, 1-bathroom residence offers sweeping canal views and sunrise view as well as radiant west-facing sunsets. Step into an airy open-concept layout, where premium finishes and thoughtful design combine for effortless elegance. Timeless white cabinetry, gleaming quartz countertops, and sleek stainless steel appliances complement expansive wall-to-wall white oak hardwood floors throughout. Soaring 9-foot ceilings and floor-to-ceiling windows flood the space with natural light, for entertaining or everyday living. The spacious bedroom provides a serene retreat, and the contemporary bathroom is finished with clean lines and upscale details. Enjoy the comfort of a private balcony, in-unit laundry, and a dedicated storage locker. Every element is designed for convenience and elevated living.Residents enjoy access to resort-style amenities including a fully equipped fitness centre, tranquil yoga studio, indoor pool and sauna, indoor and outdoor party lounges, a beautifully landscaped terrace with BBQs, and 24-hour concierge service. Located in the heart of Ottawas vibrant Little Italy, you're surrounded by award-winning restaurants, boutique shops, and cafés, with Dows Lake and the Rideau Canal just steps away offering year-round recreation from kayaking and biking to skating and festivals.Whether you're looking for a full-time home or a refined pied-à-terre, this is turnkey luxury redefined. (id:58456)
Royal LePage Team Realty
10 Belvedere Place
Brockville, Ontario
Rare opportunity to acquire a well-maintained 12-unit building in one of Brockville's most desirable east-end neighborhoods. Located in a neighborhood with primarily single-family homes, 10 Belvedere Place offers a unique blend of stability, upside, and long-term value. Situated on a large lot with potential for future expansion, this building features a strong unit mix: 1 x Bachelor 5 x One-Bedroom and 6 x Two-Bedroom units. Each unit benefits from ample natural light and the convenience of paved surface parking (1 space per unit). Just steps from the St. Lawrence River, parks, transit, and all downtown amenities, this property offers both strong tenant appeal and future development potential. This asset presents immediate income generation in a thriving, low-vacancy rental market. An excellent addition to any investor's portfolio. (id:58456)
Exp Realty
