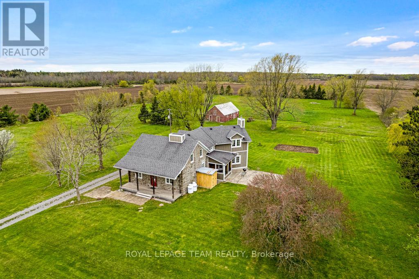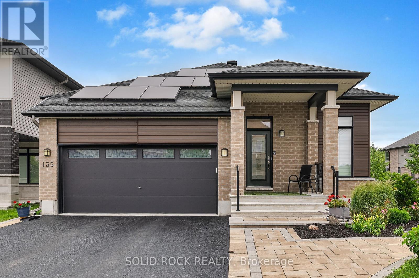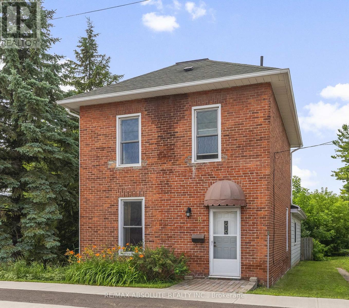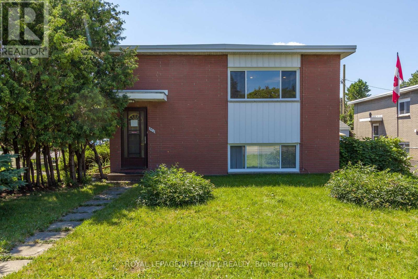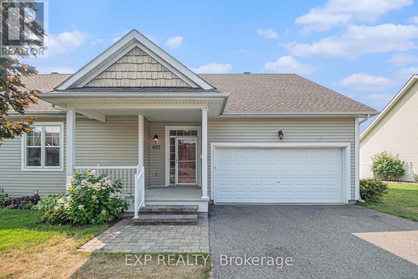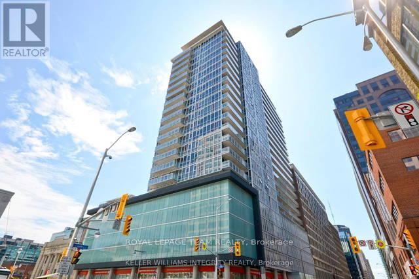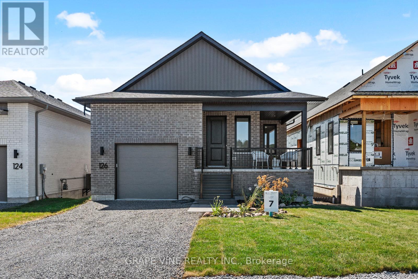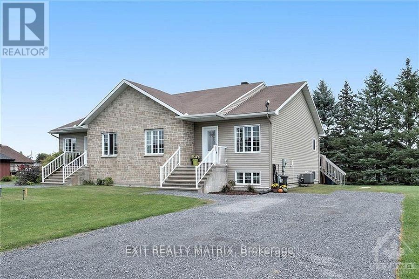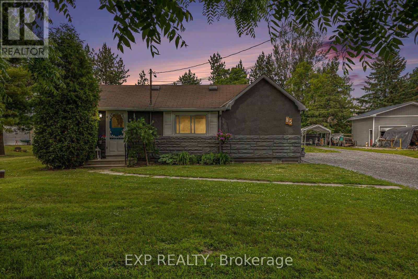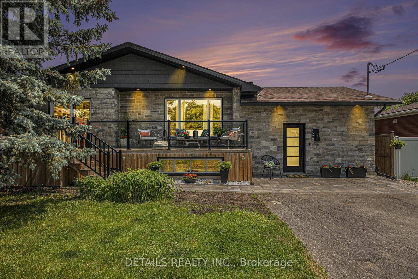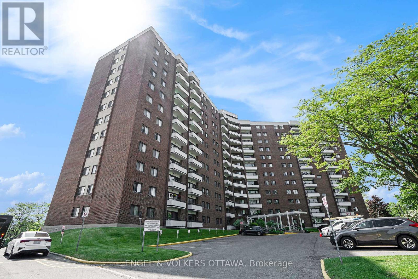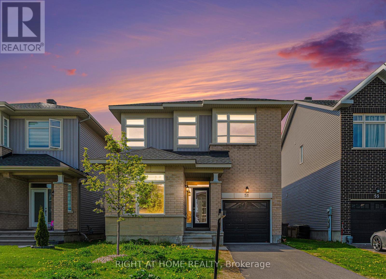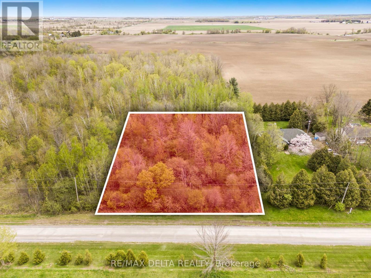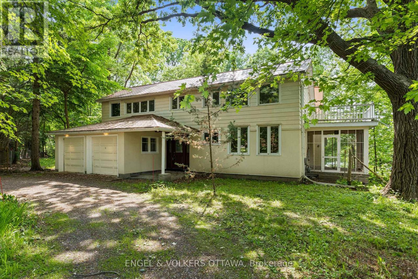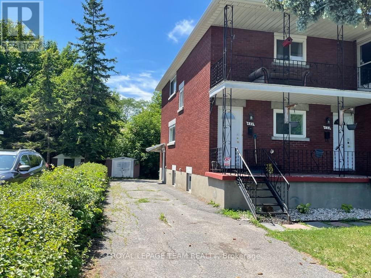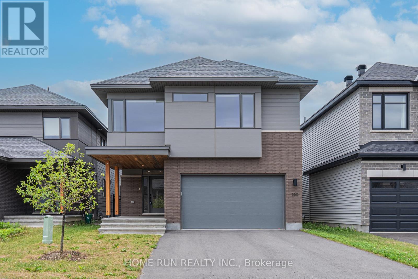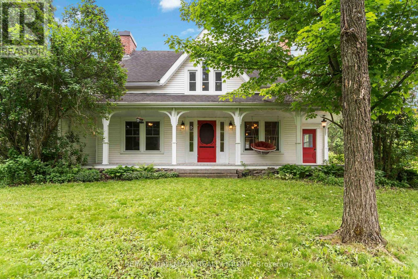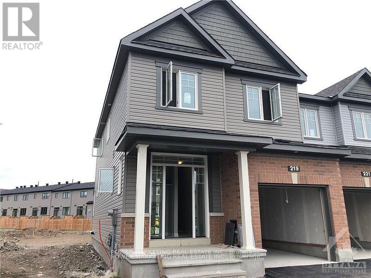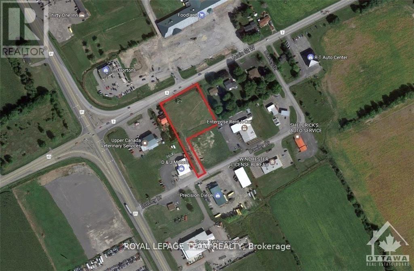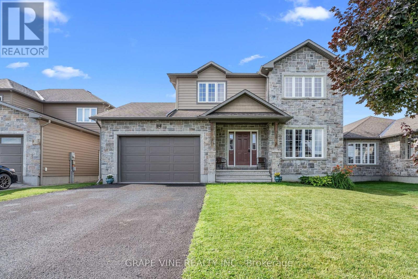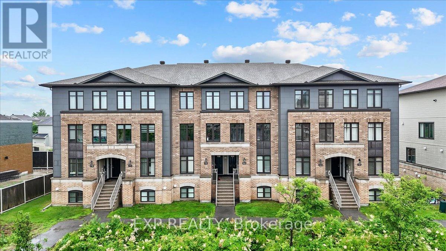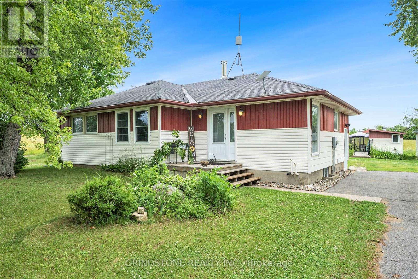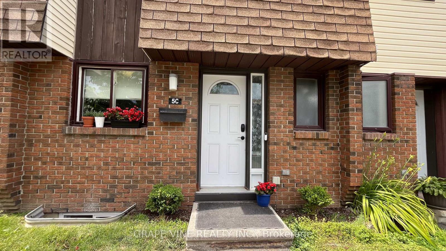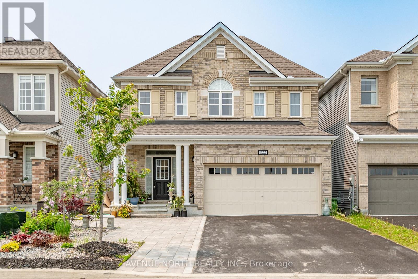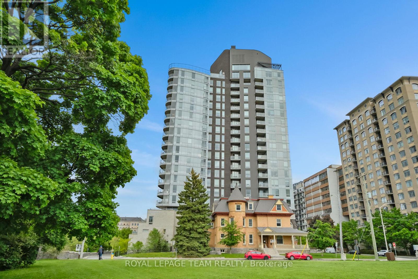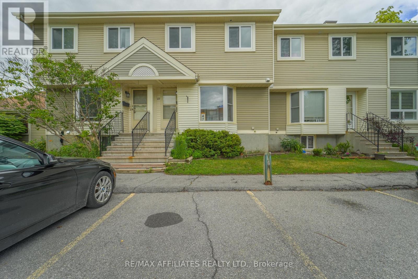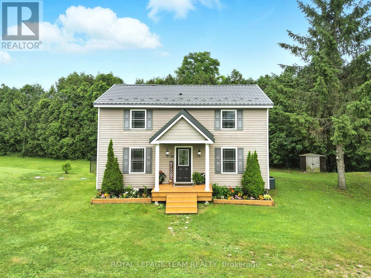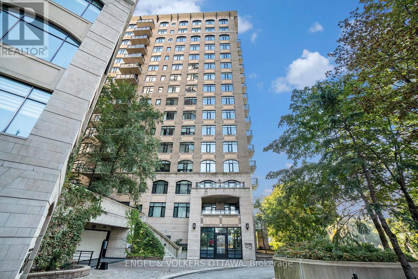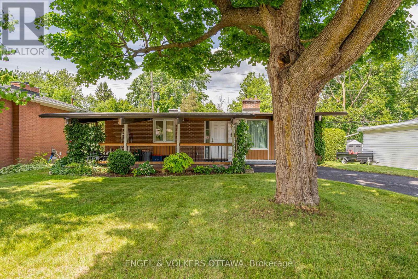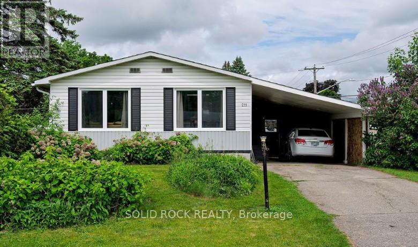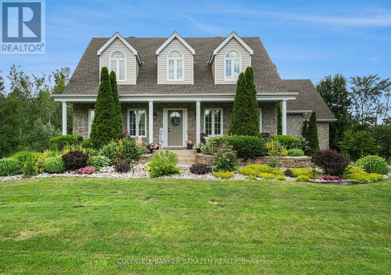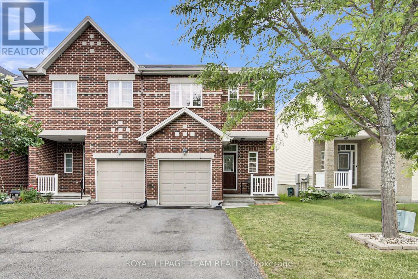Search Results
105 Weeping Willow Lane
Ottawa, Ontario
Welcome to 105 Weeping Willow Lane! This beautifully updated and exceptionally maintained 3 bed, 1.5 bath condo townhome is located in the heart of Beaverbrook, one of Kanata's most established and desired communities. Enjoy the privacy of a detached home with only the double-car garage connecting to the neighbouring units.The main level offers a bright and functional layout with hardwood floors, large windows, and a seamless flow. The updated kitchen features stainless steel appliances, ample counter and cabinet space, a spacious island, coffee bar, and inside access to the double garage complete with a rare rear garage door providing easy access to the backyard. The formal dining room opens seamlessly into a large living area, anchored by a charming brick wood-burning fireplace, creating a cozy yet refined atmosphere. Expansive patio door and windows frame the living space and lead out to a private, fenced backyard complete with a deck, lush greenery, storage shed, and plenty of space for gardening, entertaining, or relaxing. Also on the main floor is a versatile den, ideal for a home office or guest room, and a convenient powder room. Upstairs, you will discover three generous bedrooms, including a spacious primary, and a convenient family bath. The finished basement offers incredible potential for a family room, home gym, or creative space. It features a large laundry room with brand new washer and dryer, a workshop, and abundant storage. Enjoy exclusive access to the private outdoor pool, and take advantage of a location thats hard to beat! Just a short walk to transit, shopping and top-ranked schools including Earl of March, W. Erskine Johnson, and Stephen Leacock. Minutes from Highway 417, Marsh's Golf Course, Wesley Clover Park, DND, Kanata's High-Tech Park, Restaurants, Tanger Outlets, and so much more! (One of the bedrooms is virtually staged) (id:58456)
RE/MAX Affiliates Realty Ltd.
1285 Craig Road
North Grenville, Ontario
Charming Century Stone Home on 9+ Acres Oxford Mills. Located just minutes from Kemptville on a scenic paved country road, this beautifully maintained century stone home with a tasteful addition offers timeless character and modern updates on over 9 acres of peaceful countryside. Step into a spacious entryway with custom tile flooring and a walk-in closet. The main floor features newly refinished wide plank wood floors, exposed beams, and a stunning stone fireplace with wood insert in the cozy family room. The adjacent dining area flows into a screened-in porch through terrace doors, perfect for summer entertaining or enjoying cool evenings.The kitchen blends vintage charm with functionality, showcasing warm wood cabinetry, a built-in hutch, farmhouse sink, and deep window sills. A sunlit eat-in area with large windows provides a bright and welcoming breakfast space. Off the kitchen, a pantry/mudroom with a 2-piece bath adds main floor convenience. Beautiful central staircase separates the cozy living area from the kitchen with built-in bookcases, creating a library-style retreat. The second floor is a true 4 bedroom with wide plank floors, a vintage-inspired 2-piece bath sits at the top of the stairs, while the main bath offers a tranquil escape with a soaker tub, separate shower, and antique vanity overlooking green pastures. A spacious second-floor laundry room with exposed stone wall and large window adds charm and functionality. The primary bedroom is set apart for privacy and includes ample closet space.Additional features include a waterproofed stone foundation under the original home, slab-on-grade construction under the addition, a water softener system, drilled well (2005), and submersible pump (2020). The stone exterior was repointed within the past 30 years. Outside, a quaint red barn offers space for a workshop or storage. Ideal for outdoor enthusiasts, hobby farmers, or familiesthis property has room for small animals, gardens, kids and pets to play (id:58456)
Royal LePage Team Realty
135 Pathfinder Way
Ottawa, Ontario
Unique Urbandale 3 Bed, 3 Bath Bungalow, ideally situated on a premium high 44-foot corner lot in the highly sought-after Riverside South community. Steps from a French Catholic Elementary School, Memorial Grove Park, OC Transpo bus stops, and a 25-minute walk to the LRT Limebank Station, this location perfectly blends convenience and tranquility. Designed with efficiency and future lifestyle in mind. The home boasts an impressive EnerGuide Rating of 10, just sort of net zero, ensuring ultra-low Energy costs. A 34-panel solar array (9 kW) and a high-efficiency heat pump work in harmony with a natural gas furnace and hot water tank to achieve this result. There is 12 kW natural gas automatic stand by generator. The 200-amp electrical panel includes a whole-home surge protector, and a rented premium filtration system for chlorine and heavy metal free water throughout the home. The thoughtful layout features upgraded hardwood flooring and a versatile multi-purpose room ideal as a home office, extra bedroom, or home business. Pocket doors provide optional separation between the main and lower levels, enhancing comfort and privacy. The chef's kitchen is equipped with induction cooktop, cabinet-depth fridge/freezer, stainless steel dishwasher, and a generous walk-in pantry. Built-in storage and wardrobe units by Dymon maximize every inch of space. Custom window covering, gorgeous 10-foot ceiling & 9-foot doors give you a truly modern look. The dedicated lower level offers a self-contained in-law suite or more family living space complete with a spacious bedroom, full bathroom, kitchenette, dining & living room, 4 extra-large windows, and metal tile drop ceilings for easy maintenance access. The enclosed fencing with 8'x10' metal-roofed wooden garden shed as well as an elegant landscaped garden featuring interlock stone, gravel pathways, and abundant perennial flowers and plants. This is a home built for beauty, built for smart living, and built for the future. (id:58456)
Solid Rock Realty
8 River Road
Mcnab/braeside, Ontario
Tucked away on a private lot with direct access to the Algonquin Hiking Trail, this unique century home offers the perfect blend of classic charm and modern updates. Enjoy the character of the original structure complemented by a thoughtful addition (1985) that includes a full basement. Step into the newer Ikea kitchen with plenty of cupboard space! This lovely warm kitchen is a focal point of the home......"everyone stays in the kitchen"! This eat-in kitchen has lot's of room for a large dining room table + buffet and hutch. Enjoy a gracious formal living room with higher ceilings. Adjacent to the living room is a small den with cozy gas stove. Sellers will include the piano if you have a Beethoven in the family! The main floor also boasts a large office/mud room......this multi-purpose space awaits your busy family. Maintained with care.....the heritage staircase is a beautiful feature of this lovely century home. Upstairs you will find the primary bedroom + 2 other bedrooms complete with closets and parquet floors. The main 4 piece bath is tastefully decorated and includes an antique cabinet ! Cozy up for "Hockey Night in Canada" with the tongue and groove pine rec room. A corner "wood stove look alike" gas stove adds to the warmth and charm of this retro space! Large laundry room with extra storage space. Utility room is large and includes the stand alone shelving units. Upgrades include electrical, plumbing, windows and the replacement of all lathe and plaster with drywall. While away the afternoon in the private yard.......enjoy a mix of mature evergreen and deciduous trees including apple and plumb trees! 2 garden sheds, a fenced vegetable garden and a peaceful sitting area make this backyard both functional and relaxing ! Just 30 minutes to Kanata.....this affordable single is a great option for first time buyers and retirees alike. Flexible possession........Come and See ! (id:58456)
RE/MAX Absolute Realty Inc.
392 Tremblay Road
Ottawa, Ontario
Client RemarksLocation, Location, Location! Attention Investors Big and Small! This is a rare opportunity you don't want to miss! Just a 7-minute walk to the St. Laurent Shopping Center, steps to transit, and minutes to the highway it doesn't get much better than this. This turnkey, fully renovated legal duplex is ready to impress with 3 large bedrooms upstairs and 2 spacious bedrooms downstairs. Both units are bright, open, and offer ample space, making them ideal for a variety of living arrangements. With plenty of parking, separate laundry and nestled in a prime location, the possibilities are endless: Live in one unit and rent out the other, rent both units for consistent cash flow, or start planning your next redevelopment project. Whether you're a seasoned investor or new to the market, this property offers tremendous potential. ALL FINANCIALS INCLUDING RENTAL INCOME AND EXPENSES ARE IN THE ATTACHED FEATURE SHEET. Bottom floor unit will be vacant end of August, vacant possession available. (id:58456)
Royal LePage Integrity Realty
652 Country Trail Private
Ottawa, Ontario
Rarely offered semi-detached bungalow in the peaceful enclave of Anderson Park, a distinctive 50+ ADULT LIFESTYLE COMMUNITY designed for easy, low-maintenance living! This 2 bedroom home is the perfect downsizing opportunity. Enjoy great curb appeal with a welcoming covered front veranda. Step inside to a spacious open-concept layout that seamlessly connects the kitchen, dining and living areas. The primary bedroom features a walk-in closet and a private ensuite, while the second bedroom is generously sized for guests or a home office. Convenient double garage with inside entry. Enjoy peace of mind with a monthly Association Fee that covers building insurance, water, professional management and exterior maintenance; including lawn care and snow removal. Residents also have access to an on-site clubhouse and activity centre, with garden plots available for those with a green thumb! This is a life lease condo community, where each resident holds a 1/49th interest in the development. Max. two occupants per unit, with at least one resident aged 50+. Nearby amenities include a grocery store, pharmacy, medical centre, and restaurants with a 15 minute drive to downtown, Orleans & Findlay Creek. Convenient Store, LCBO and Beer Store at walking distance. Embrace the beauty of country living with walking/skiing trails and a Anderson Links golf course just nearby. (id:58456)
Exp Realty
2208 - 324 Laurier Avenue W
Ottawa, Ontario
Welcome to The Mondrian by Urban Capital, where elevated downtown living meets unbeatable views. This 22nd-floor one-bedroom plus den unit offers breathtaking panoramic vistas of the Ottawa River and downtown skyline through floor-to-ceiling windows and soaring 10-foot exposed concrete ceilings. The open-concept layout is ideal for modern living, featuring a sleek kitchen with granite countertops, stainless steel appliances, and generous living and dining areas perfect for entertaining or working from home. The spacious bedroom includes wall-to-wall closets and captivating city views, while the den provides a flexible space for a home office or guest area. Enjoy the convenience of in-unit laundry and access to premium building amenities, including a concierge, three high-speed elevators, a fully equipped fitness centre, an outdoor rooftop terrace with BBQs, a plunge pool with cabanas, and a stylish party room complete with lounge seating, a billiards table, dining area, and wet bar. Located just steps from the Parliament LRT station, Ottawa U, Rideau Centre, Shoppers Drug Mart, grocery stores, the National Arts Centre, Parliament Hill, and an endless selection of restaurants and cafés, this is urban living at its finest. Dont miss your chance to own a premium unit in one of Ottawas most iconic condo buildings. (id:58456)
Royal LePage Team Realty
6870 Edgar Brault Street
Ottawa, Ontario
Welcome to 6870 Edgar Brault Street, a beautifully maintained 3-bed side split nestled on a rare double lot in the heart of Convent Glen. Surrounded by mature trees, this home offers incredible privacy and tranquilityall just a 1-minute walk to St. Joseph Blvd with transit, shopping, restaurants, and daily conveniences right at your doorstep.Inside, you'll love the bright and spacious layout, featuring two living areas, hardwood floors, a gas fireplace, a formal dining room, and a generous kitchen perfect for family life and entertaining. Upstairs are two large bedrooms, a walk-in closet, and a 4-piece bath with a separate shower.The lower level features a full in-law suite with its own entrance, kitchen, bedroom, office, and full bathideal for multi-generational living or mortgage-helping tenants. Natural light fills every corner, creating a welcoming and functional space.Step outside into one of the largest and most private backyards in Orleans, complete with an inground pool, sauna, and jacuzzi. Whether youre hosting or relaxing, this yard is a rare retreat in the city.The oversized heated 2-car garage with built-in shelving, and the crescent-shaped driveway, offer tons of parking and storage. Updates include new flooring, fresh paint, and a new retaining wall.This home is a rare opportunity: private, versatile, and ideally located. Book your showing today, this won't last long! OFFERS TO BE PRESENTED THURSDAY JULY 10TH 6PM PER FROM 244 (id:58456)
Royal LePage Team Realty
126 Royal Gala Drive
Brighton, Ontario
Experience elevated main-floor living with this beautifully crafted home, offering generous layouts, timeless design, and exceptional flexibility. Built to grow with you, every detail has been carefully considered to deliver both comfort and sophistication. Enjoy 1,485 sq. ft. of expertly planned space on the main level, where soaring vaulted ceilings, oversized windows, and open-concept living create a bright and airy atmosphere. Kitchen features quartz countertops throughout, premium cabinetry, and a island perfect for both everyday living and entertaining.The primary suite is a true retreat, complete with ensuite and walk-in closet. A second spacious bedroom, full bathroom, and convenient main-floor laundry make daily living effortless.Downstairs, the full unfinished basement offers an additional 1,485 sq. ft. of future-ready space. With smart mechanical placement, its perfectly laid out to accommodate a home gym, guest suite, recreation room, or office tailored to your lifestyle as it evolves.Luxury, flexibility, and thoughtful design come together in a home thats ready for whatever your future holds (id:58456)
Grape Vine Realty Inc.
6 Telegraph Crescent
Alfred And Plantagenet, Ontario
Step into this stunning semi-detached bungalow nestled in a charming neighborhood. Revel in the elegance of hardwood floors, a fully finished basement, and an inviting open-concept living area. The spacious kitchen offers ample room for both family gatherings and entertaining guests. Upstairs, two generous bedrooms await, complemented by an additional bedroom in the pristine finished basement. Downstairs, discover versatile spaces suitable for a family room, entertainment hub, gym, or expansive home office. Outside, a sizable front and back yard beckon for leisure and enjoyment. Don't hesitate schedule your viewing now. This exceptional property won't stay on the market for long!, Flooring: Hardwood, Flooring: Ceramic, Flooring: Laminate (id:58456)
Exit Realty Matrix
85 Moore Street
Mcnab/braeside, Ontario
Beautifully updated 2-bedroom, 1-bathroom bungalow situated on a spacious half-acre lot just minutes from historic Arnprior. Perfect cozy starter or retirement home! This home features mature trees for added privacy, a back deck that gets tons of sun and a large open backyard perfect for entertaining, gardening, or future expansion. The interior offers updated laminate flooring throughout and a freshly painted and updated kitchen. Located across from McNab/Braeside Recreational trail, with quick access to the Algonquin Trail and less than 2 km from the Ottawa River. Nearby access to schools, shopping, restaurants, and Highway 417 and only a 30-minute commute to Kanata. (id:58456)
Exp Realty
1575 Maxime Street
Ottawa, Ontario
Open House Sunday, July 13, 24 PM. Drop in anytime / no appointment needed. Jaw-Dropping $327,000 Renovation + Huge Pool-Sized Yard Backing onto a Park - Beautiful In-Law Suite Ideal Intergenerational Home! From the curb to the back fence, this home has been completely transformed. Over $327,000 has been invested in top-to-bottom renovations that deliver luxury, comfort, and flexibility including a stunning in-law suite with its own full kitchen, bathroom, bedroom, and living space. The main level is even more impressive, featuring a custom-designed dream kitchen with premium finishes, quartz counters, and smart built-ins; a dining area that comfortably seats 12; and a sun-filled front deck perfect for morning coffee, entertaining, or evening wine. The open-concept living room is anchored by a dramatic foyer and flows into the private backyard. The spa-like main bathroom includes a deep soaker tub and dual glass-enclosed shower. This is a home that could grace the pages of a design magazine. The fully finished lower level is a showpiece for multigenerational living: 1) A private in-law suite: full kitchen, bedroom, bathroom, and living area. 2) A separate area with a large bedroom (or flex room) and another full bathroom ideal for teens, guests, or parents. Whether you need space for extended family, guests, or simply room to grow, this layout is perfectly suited for intergenerational living. Additional Highlights: Oversized 62.5 x 132 lot flat, private, and pool-sized, backing directly onto Woodburn Park (no rear neighbors!) Oversized windows throughout, bringing in natural light. Walkable to restaurants and shops. Just 1 minute to the 417 ramp, a commuter's dream. Nearly everything is brand new; ask for the full list of renovations. Flexible layout offers endless lifestyle possibilities. This is more than a home, it's a rare opportunity to own a high-end, turn-key property with unmatched versatility. Schedule your private tour of 1575 Maxime today. (id:58456)
Details Realty Inc.
809 Pinnacle Street
Ottawa, Ontario
Take a Look at the Video! Then Come See It in Person! Rare Extra-Deep Yard Imagine the PossibilitiesA yard like this is one of those features you either have or you dont and buyers often pay a premium for it. Here, its included at a very reasonable price.This 4-bed, 4-bath home sits on a rare 146.75-foot-deep lot, offering exceptional outdoor space and privacy. While many Orleans backyards offer just 25 to 30 feet behind the home, this one may be more than double possibly even triple that, giving you unmatched room to create your ideal outdoor retreat. The newer deck overlooks a fully fenced, sun-filled yard with no rear neighbors perfect for a pool, large garden, or family play zone.Inside, the freshly painted upper level includes a resort-style primary suite with cathedral ceilings, walk-in closet, spa-like ensuite with soaker tub and separate shower, and a private balcony ideal for morning coffee. The three additional bedrooms are bright and generously sized.The modern finished basement includes a stylish 4th bathroom and flexible space for guests, teens, movie nights or even a future second kitchen.Now priced for quick sale at $849,900, this home offers rare outdoor space, updated interiors, and flexible living all in one exceptional package. Watch the video, then come experience it in person. (id:58456)
Details Realty Inc.
817 - 20 Chesterton Drive
Ottawa, Ontario
Step into this bright and spacious (760 sqft approx) 2-bedroom condo, beautifully maintained and filled with natural light from large windows and a private balcony. Nestled in a quiet, well-kept building, the unit boasts sweeping views of the city skyline.The open-concept living and dining area features upgraded vinyl laminate flooring, offering a stylish and comfortable space to relax or entertain. The kitchen is efficiently laid out to maximize cupboard space, while both bedrooms are generously sized with excellent closet space. A full bathroom with a convenient large linen closet adds to the comfort. Shared laundry is conveniently located on the same floor. Condo fees include heat, hydro, water/sewer. Residents enjoy access to a wide range of amenities including an outdoor pool, sauna, patio with BBQ area, exercise room, party room, hobby room, library, and guest suites. The unit also comes with one owned underground parking space and a dedicated storage locker. Pets are welcome, making this a family-friendly and inclusive community. Ideally situated within walking distance of schools, Movati Athletic, shopping centers, restaurants, and grocery stores. This property is an excellent option for first-time buyers or those looking to downsize without compromise. (id:58456)
Engel & Volkers Ottawa
51 Robertson Lane
Carleton Place, Ontario
Welcome to the beautifully designed 3-bedroom, 3-bathroom single-family home built in 2022 which is located in the heart of Carleton Place. Step inside to find a good size home office / den / bed room near the entrance. With it's welcoming foyer leading to the main floor the open concept main floor, you will be enveloped in brilliant natural light. Beautiful hardwood, spacious kitchen with modern backsplash and lots of upgrades in kitchen counter top, front and washroom tiles. The 2nd level offers 3 large bedrooms, including the primary with a spacious walk-in closet as well as the ensuite with a separate shower and a soaker tub. There is a guest bathroom and the conveniently located 2nd floor laundry. The main level is meticulous and the perfect canvas for recreational space or extra guest rooms. Has a single-car garage and two driveway parking. Proximity to water access, shopping, and playgrounds. Close to all amenities in the charming town of Carleton Place, this home offers all the conveniences you will need and love! (id:58456)
Right At Home Realty
00 Mcdermid Road
North Stormont, Ontario
Stunning wooded lot where privacy and serenity await! This beautiful newly created 1 acre lot is ready to welcome your new home and family. Southwest facing for maximum daylight exposure for your future build with just enough trees to keep it private and just a few that need clearing. Only a visible neighbor on the South side, the North side neighbor is concealed by the trees. The rear West portion is all wooded as well with horses grazing in the field right in front of your home. Only 5 minutes to town where you will find a small but valued number of amenities such as an elementary school, a few local shops and restaurants, Home Hardware and Community Centre. The growing residential community of Crysler is becoming a more sought-after area and a logical choice for affordable housing with an easy commute to work. It is a wonderful community to get established in and raise a family. Just a 40-minute drive to the Nation's Capital. It just doesn't get any better than this! 24 hours irrevocable of all Offers. (id:58456)
RE/MAX Delta Realty
32 Ryeburn Drive
Ottawa, Ontario
Nestled along the serene, picturesque shores of the Rideau River, this exquisite home is a harmonious blend of modern elegance, timeless charm and the unspoiled beauty of nature. Surrounded by a lush canopy of mature trees, this private sanctuary offers a tranquil retreat for those yearning for peace, privacy and the allure of waterfront living. Step inside to discover a thoughtfully designed interior, starting with the fully renovated kitchen. Equipped with sleek, state-of-the-art appliances, custom cabinetry and stunning countertops, this space is both functional and stylish - a dream for home chefs and entertainers alike. Upstairs, both bathrooms have been meticulously upgraded to include spa-like finishes, creating luxurious spaces for relaxation and rejuvenation.The newly updated sunroom is a standout feature, flooding the home with natural light while offering panoramic views of the glistening river and lush surroundings. The exterior of the home has been impeccably maintained and enhanced with a fresh stucco finish, adding contemporary flair while complementing the homes classic architecture. A durable new metal roof not only adds to the homes striking curb appeal but also ensures low-maintenance longevity. Completing the upgrades are new, energy-efficient doors and windows, which not only elevate the aesthetic but also enhance the homes overall comfort and efficiency. Outside, the property's natural beauty continues to shine. The expansive grounds provide ample space for outdoor activities, gardening, or simply soaking in the breathtaking views of the river. WATERFRONT DEVELOPMENT OPPORTUNITY. Application for severance underway. The property meets the setback requirements for severing the property into two waterfront lots. The property is zoned RR1A, which requires 30m of frontage and 1,390m2 of area per parcel. The property has 75.62m of frontage and 2,997.07m2 of area. (id:58456)
Engel & Volkers Ottawa
514 - 429 Kent Street
Ottawa, Ontario
Discover urban living at its finest in this stunning southwest-facing penthouse corner unit at 429 Kent Street, Unit 514. This spacious 2-bedroom, 2-bathroom condo offers an open-concept layout with 9-foot ceilings, dark hardwood floors, and large windows that fill the space with natural light. The modern kitchen features stainless appliances, a tiled backsplash, and ample cabinet space. The primary bedroom features a luxurious 5-piece en-suite with a double rain shower, while the second bedroom is spacious and versatile, making it ideal for a guest room or home office. Step outside onto the private south-facing balcony, perfect for enjoying the sun and city views. Residents of Centropolis enjoy fantastic amenities, including a rooftop terrace with BBQ facilities, bicycle storage, and underground parking. This pet-friendly building is centrally located, within walking distance to Bank Street's vibrant shops and restaurants, Elgin Street's nightlife, and cultural attractions like museums and music venues. Outdoor enthusiasts will love the proximity to the Rideau Canal for seasonal activities like skating. Two underground parking spots are included. Experience the perfect blend of modern comfort and urban convenience in this exceptional penthouse condo. The unit is 795 sq. ft. with a 50 sq. ft. balcony. Floorplan is attached. (id:58456)
Engel & Volkers Ottawa
482 B Vernon Avenue W
Ottawa, Ontario
Be the first to live in this bright and open 2 bedroom, 1 bathroom newly finished basement apartment in a duplex located in the family friendly neighbourhood of Castle Heights. Spacious living with laminate and tile flooring. Kitchen includes stove, fridge and microwave oven. Washer and dryer in the apartment. Private entrance. Parking is not included but is available for $50/month. No smoking/vaping allowed inside the building. Heat and water included. Close to shopping, Don Gamble Community Center and Rideau High School. Deposit: $3600. Available immediately. (id:58456)
Royal LePage Team Realty
364 Mishawashkode Street
Ottawa, Ontario
Welcome to 364 Mishawashkode Street Where Design Meets Comfort in the Heart of Camelot. Exceptionally maintained and full of positive energy, this 2018 Tamarack-built home offers the perfect blend of thoughtful design and modern living. Step inside to find a bright, airy layout with large windows that flood the space with natural light. The stylish galley kitchen is a showpiece featuring trendy tones, matching fixtures, and clean, modern finishes. With 3 spacious bedrooms and 2.5 baths, this home checks all the boxes for functionality and flow. Second floor convenient Laundry with an additional linen closet. The Primary Bedroom offers a 4 piece bath, large walk-in-closet and large windows. The exterior is just as impressive: enjoy a beautifully landscaped front yard with interlock and a two-car driveway, while the fully fenced backyard features a shed and interlock patio ready for outdoor entertaining or quiet evenings at home. Tucked in a sought-after neighbourhood near Camelot Golf Club, you'll love the proximity to the LRT, scenic parks, ravine path and walking trails leading to the Ottawa River. A true gem! (id:58456)
RE/MAX Hallmark Realty Group
4 - 371 Pickford Drive
Ottawa, Ontario
Welcome to 371 Pickford Drive this 3 + 1 bedroom home is nestled in the picturesque neighbourhood of Katimavik. Step inside to a spacious entryway featuring a convenient custom built bench & storage, ideal for storing all of the day to day items at your fingertips.The multi-level layout of this home features a classic white kitchen, with new appliances and an eat-in area. The spacious dining area is adjacent to the kitchen which overlooks the living room, creating separation, and yet still feels open. A corner wood-burning fireplace in the living room provides a lovely focal point while extra large windows shower the space in natural light with access to the private backyard.This level is complete with a powder room and laundry, ideal for everyday living. The upper level offers three generous sized bedrooms and family bath. Each of the secondary bedrooms feature IKEA built-in storage units. The primary suite has a two piece ensuite bath for added privacy, and a walk-in closet. The lower level is currently in use as a fourth bedroom but could easily be a home office or den.Step outside to the backyard, as an added bonus, no rear neighours and mature trees ensure maximum privacy. Located in a vibrant community with easy access to local amenities, parks, and schools, this home is perfect for families looking for both comfort and convenience. Schedule your private tour today and seize the opportunity to call this property your home! (id:58456)
RE/MAX Absolute Walker Realty
530 Tenor Ridge
Ottawa, Ontario
Stunning HN Mayfair model in Riverside South! One-of-a-kind luxury modern single home designed by local architect Christopher Simmonds! This homes luxury quality starts right from the exterior - ft. a stunning materials palette of Hardie Siding & Brick along with HUGE windows. Step inside to find BEAUTIFUL interior features: premium floor tile, 8-ft doors w/ lever handles, and natural-tone oak HW that extends throughout the main floor & upper floor loft. The homes interior layout is SURE to impress, w/ massive open-concept living & dining spaces anchored by a central fireplace column & gas FP. The chef's kitchen includes dual tone slab cabinetry & quartz counters, SS appliances for entertaining, and great views of the backyard via the oversized windows. Step upstairs to find 3 spacious bedrooms, a main bath, oversized laundry, and MASSIVE loft overlooking the modern stairwell w/ GLASS railings. The primary includes coffered ceilings and a stunning 5-pc ensuite with dual sinks, soaker tub & walk-in shower. Downstairs, the fully-finished basement includes a full bed and bath, along with large egress windows for natural light. Fantastic location steps from amenities in Barrhaven and the Trillium Line LRT. Come see it today. (id:58456)
Home Run Realty Inc.
689 Front Road W
Champlain, Ontario
Step into this beautifully preserved three-bedroom, one-and-a-half-storey century home where charm and character meet modern comfort. Nestled on an oversized, tree-filled lot in the heart of L'Orignal, this home offers a coveted lifestyle of walkable conveniencejust steps to the sandy beach, scenic marina, waterfront parks, and beloved local favourites. Spend your mornings strolling along the Ottawa River, afternoons at the beach, and evenings dining waterside at Riverest Restaurant. The wraparound front porch invites lingering mornings and relaxed evenings, while original pine plank floors, oak columns, and vintage trim add timeless warmth throughout. The rustic country kitchen pairs stainless appliances with butcher block counters, opening to a sunlit dining room overlooking the gardens. The living room features a brick fireplace and custom built-ins, complemented by a second family room with a stone-accented woodstove for cozy evenings. The main floor also includes a powder room with charming under-stair nook and an oversized laundry and flex space ideal for a home office, studio, or mudroom. Upstairs, three character-filled bedrooms, an updated full bath, and a generous walk-in closet complete the space. Outdoors, a fenced area offers safety for pets or children, alongside a garden shed, oversized detached garage, and large paved driveway. Natural gas boiler heat provides efficient, year-round comfort. A rare opportunity to own a property with true storybook charmblending heritage warmth, village lifestyle, and the best of waterfront livingin one of Eastern Ontarios most picturesque communities. 24 hours irrevocable on all offers. (id:58456)
RE/MAX Hallmark Realty Group
62 Riddell Street
Carleton Place, Ontario
Welcome to 62 Riddell Street, a stunning two-story townhome nestled in the charming neighbourhood of Miller's Crossing. This delightful home is more than just a place to live; it's where memories are made and dreams take flight. Boasting approx. 1,900 square feet of beautifully designed space, this residence offers everything you could wish for and more. As you step inside, be prepared to be wowed by the impressive nine-foot ceilings that create an airy and open feel throughout the main level. The rich hardwood flooring invites you in, setting a warm and welcoming tone for your new life here. The heart of the home is the open-concept kitchen, dining, and living area, perfect for entertaining or simply enjoying quiet moments. Picture yourself whipping up culinary delights in the modern kitchen, featuring elegant granite countertops and top-of-the-line stainless steel appliances. This space flows effortlessly into the living area, where natural light pours in, making it the ideal spot for relaxing or hosting friends. Venture upstairs to discover three spacious bedrooms, each designed with comfort in mind. The principal suite stands out with its serene ambiance, offering a retreat after a long day. The large walk-in closet keeps everything organized, and the ensuite washroom is a dream. The additional bedrooms provide ample space for the family and guests. With two and a half bathrooms, you won't have to worry about waiting in line during the busy morning rush. The finished basement is a hidden gem, providing flexibility for a home office, play area, or cozy movie nights. Imagine curling up with a book or enjoying a game night in this versatile space, which adds even more livable area to your home. Come and have a look at this freshly painted home, close to shopping, parks and the Hwy 7 for an easy commute to the city. (id:58456)
Exp Realty
514 - 429 Kent Street
Ottawa, Ontario
Discover urban living at its finest in this stunning southwest-facing penthouse corner unit at 429 Kent Street, Unit 514. This spacious 2-bedroom, 2-bathroom condo offers an open-concept layout with 9-foot ceilings, dark hardwood floors, and large windows that fill the space with natural light. The modern kitchen features stainless appliances, a tiled backsplash, and ample cabinet space. The primary bedroom features a luxurious 5-piece en-suite with a double rain shower, while the second bedroom is spacious and versatile, making it ideal for a guest room or home office. Step outside onto the private south-facing balcony, perfect for enjoying the sun and city views. Residents of Centropolis enjoy fantastic amenities, including a rooftop terrace with BBQ facilities, bicycle storage, and underground parking. This pet-friendly building is centrally located, within walking distance to Bank Street's vibrant shops and restaurants, Elgin Street's nightlife, and cultural attractions like museums and music venues. Outdoor enthusiasts will love the proximity to the Rideau Canal for seasonal activities like skating. Two underground parking spots are included. Experience the perfect blend of modern comfort and urban convenience in this exceptional penthouse condo. The unit is 795 sq. ft. with a 50 sq. ft. balcony. Floorplan is attached. (id:58456)
Engel & Volkers Ottawa
219 Bandelier Way
Ottawa, Ontario
SEMI DETACHED home for rent!!! This house has 4 spacious bedrooms, 2.5baths and second floor laundry. Main floor has open concept layout with large island and useful pantry. Basement is fully finished with large rec room. This home is on a big pie shaped lot and will be backing onto future commercial plaza. Be the first one to live in this new home!, Flooring: Ceramic, Flooring: Carpet Wall To Wall (id:58456)
Power Marketing Real Estate Inc.
Ptl1c6 Main Street
North Dundas, Ontario
Bring your business to Winchester - a growing community just 30 minutes from Ottawa! This vacant commercial 1 acre lot is a rare find, with municipal water and sewer connections available along Main street. Excellent location in a high traffic, high visibility spot across the road from Tim Horton's, A&W and Foodland, and 150 m from County road 31 (Bank street south), one of the busiest County roads in the area. New senior community development only a 5 minute walk away (Wellings of Winchester). Call today for more information. (id:58456)
Royal LePage Team Realty
84 Settlement Lane
Russell, Ontario
Located in one of the most sought-after neighborhoods in the area, this 3+1 bedroom, 3 full bathroom, and 1 half bath home in the heart of Russell is the perfect family home! Built by Corvinelli Homes, renowned for its quality construction, the main floor features a bright, gas fireplace, perfectly complemented by hardwood/ceramic floors. The spacious eat-in kitchen offers plenty of wood cabinetry, a countertop, a breakfast bar, and direct access to the large deck with an above-ground pool. The main floor features a laundry room. The master bedroom has an en-suite bathroom and a walk-in closet. All bedrooms are well-sized. (id:58456)
Grape Vine Realty Inc.
168 Bluestone Private
Ottawa, Ontario
Open House Cancelled- Property is CS---This bright and contemporary upper level condo offers the perfect mix of comfort and design. Step into a spacious main floor with rich hardwood flooring. Large windows flood the space with natural light thru the open concept living /dining kitchen area. Perfect for entertaining. Large kitchen with plenty of counter and storage space. Lovely nook for eat in or small office set up. All this and a walk-out balcony off the kitchen perfect for morning coffee or evening relaxation. Thoughtful updates throughout include modern light fixtures and refreshed cabinet hardware, giving the home a polished, designer feel. Upstairs enjoy the comfort of brand new carpeting and well designed layout. Enjoy entertaining family and friends or just unwinding, this lovely home offers lots of options Whether you're a first-time buyer or looking to downsize in style, this low-maintenance gem is ready for you to move in and enjoy! (id:58456)
Exp Realty
11754 Highway 15 Highway
Montague, Ontario
Welcome to 11754 Highway 15 - where comfort, charm, and opportunity meet. This well-maintained bungalow offers an open-concept main floor with hardwood floors and an abundance of natural light. The traditional kitchen features solid wood cabinetry, generous counter space, stainless steel appliances, and a chef's gas stove. A peninsula with bar seating creates the perfect gathering spot for both families and entertainers.The main floor includes three well-sized bedrooms and an updated full bathroom (2024), adding a fresh, modern touch. A separate side entrance leads directly to the basement, offering excellent potential for a rental suite, in-law suite, or additional living space.Step outside to your own private oasis a fully fenced in-ground pool complete with a pool house and 3-piece bathroom, ideal for summer entertaining. Enjoy BBQs on the back deck, or unwind poolside in total privacy.A detached garage and a two-car wide driveway provide ample parking and storage. Recent updates include: natural gas furnace and owned hot water tank (2023), washer (2025), roof on house (IKO 25-year shingles, 2010), and shingles on garage/shed (2021). Natural gas heating ensures year-round comfort with lower utility costs compared to propane. Located just 5 minutes from Smiths Falls, with easy access to shopping, schools, and amenities this is a perfect blend of rural living and convenience. (id:58456)
Grindstone Realty Inc.
5c Woodvale Green
Ottawa, Ontario
Welcome home! Completely renovated 3+ bedrooms with 2 full bathrooms and finished basement. This is your quiet retreat when everything else gets loud.The powder room is currently converted into a walk-in closet | It can be rebuilt into a powder room (within 2 days) upon request.The modern kitchen is completed with beautiful quartz counter top. The flooring on the main level is a light gray tile, the second floor is has gray vinyl, and finally, the basement is completed with a luxurious brown real wool carpet. High-end paints used throughout are Benjemin Moore and Sherwin Williams. Each room has upgraded lighting installed with over 70 pot lights throughout the home. All outlets and switches replaced; dimmer switches installed where needed. All baseboard heaters replaced however they are rarely used because there is a 1 year old heat pump so you can save on electricity and enjoy the benefits of central air. Owned, not rented water tank that is 1 years old. Dishwasher, dryer and washer are 2 years old. Enjoy beautiful sunsets from your new cozy backyard with recently installed interlock and full of greenery. One parking spot included. Close to schools, stores, parks and gas stations. 15-minute drive to Kanata, Barrhaven, and Downtown. This home has been treated with care, not just renovated. New photos just added. Open House July 12 and 13 4:30-7 PM for all who missed the previous weekend or want a second walk-through. The basement is fully finished. Ready to move in. Open House Showings 4:30-7 PM this weekend (12-13 July)for all who missed the previous weekend or want a second walk-through. The basement is fully finished. Ready to move in. (id:58456)
Grape Vine Realty Inc.
117 Westphalian Avenue
Ottawa, Ontario
Executive 3 bed 2.5 bath END-UNIT on a deep 114' lot. Located in the sought-after neighbourhood of Blackstone, Kanata. Bright, open concept layout, tall ceilings & hardwood throughout the main floor (with ceramic in wet areas). Kitchen has granite countertops, S/S appliances including gas stove & French door fridge, soft-closing cabinets, and a breakfast bar for stools. The eating area of the kitchen is a great flex space, could be used for a home office/study area. The spacious primary bedroom can easily fit a king size bed, has two walk-in closets, an ensuite with separate shower & tub. Wood banisters on both staircases. The second floor has 2 more bedrooms, another full bathroom, and the laundry convenient! The finished basement has a rec room with a fireplace, great for a home theatre or kids play area. Lots of storage space in the utility room, which also has rough-ins for a 4th bathroom. Large deck off the kitchen in the back enjoy the BBQs! Great location, walking distance to public transit, parks, schools, Walmart Supercentre, Superstore, banks, shops, etc Brand new berber carpets, and freshly painted - move in ready! Quick close possible. (id:58456)
Grindstone Realty Inc.
15 Georgeton Private
Ottawa, Ontario
Located in the well-established community of Manor Park, just a short drive or walk to the Ottawa River's bike & walking trails, groceries, restaurants, and artisanal shops in trendy Beechwood Village. This well-maintained executive townhome offers three levels of bright and thoughtfully laid out living space. The main level has a 2-piece powder room & bedroom with access to a fenced-in private yard. Oversized garage with extra storage and direct access to backyard. The second level offers a well-appointed and updated kitchen with oversized island, newer stainless steel appliances, new Corian countertops, floating vinyl floors, large windows, a separate eating area for casual meals and a south-facing balcony; perfect for the urban gardener. The open-concept dining/living room features a gas fireplace, hardwood floors and access to a north-facing balcony overlooking the yard. The 3rd level presents two bright oversized bedrooms & two bathrooms. The primary bedroom is a calm retreat with large windows allowing for plenty of natural light, a 3-piece ensuite, and a walk-in closet. The second bedroom is at the front of the home with two closets and is large enough to be adapted to two smaller bedrooms. Located between the two bedrooms is a tastefully updated family bathroom w/soaker tub. The basement includes a laundry room and extra storage space. Flooring throughout the house is a mix of hardwood, carpet, ceramic, and floating vinyl floor. Furnace and A/C 2020, HWT 2019, Roof 2016, Windows 2018, Kitchen updates 2023 with a new island and Corian countertops, cabinet hardware, flooring. Appliances (2021), chest freezer (2020), new front stoop 2024. There is an association fee of $77/M. This fee includes snow removal & private road maintenance, landscaping of common areas and common area general maintenance. "Other" dimensions refer to and balconies & storage in basement. (id:58456)
Coldwell Banker Rhodes & Company
1202 - 200 Besserer Street
Ottawa, Ontario
PENTHOUSE-LEVEL 2 BED + DEN with 2 INDOOR PARKING SPOTS at The Galleria in Sandy Hill! Approx. 1135 sqft of sophisticated living in a top-floor unit with high flat ceilings and engineered hardwood floors throughout. Enjoy a bright open-concept layout with a unique designer kitchen featuring granite countertops, modern cabinetry, a large island with breakfast bar, and a double recessed sink. The spacious living and dining areas offer access to a private balcony with great sun exposure.The primary suite includes double closets and a 4-piece ensuite. The den provides the perfect flex space for a home office or extra storage.Includes two underground parking spots (A-5 & A-6) and a separate storage locker (S4-42).Enjoy premium amenities: saltwater lap pool, fitness centre, sauna, indoor and outdoor lounges, and a BBQ patio.Walk to Ottawa U, LRT, Rideau Centre, coffee shops, grocery stores, restaurants, and the Rideau Canal. Ideal location just off the main roads, combining downtown access with peaceful surroundings. (id:58456)
RE/MAX Delta Realty Team
822 Henslows Circle
Ottawa, Ontario
A RARE FIND with high-quality upgrades! Located in a sought-after community, this 4-bedroom, 3-bathroom detached home offers enjoyable living with no rear neighbours, backing onto serene green space and a beautiful pond with a safe trail perfect for walking, biking, and outdoor exercise. Set in a welcoming, family-oriented neighbourhood near the heart of Orleans, life here is truly lush -- surrounded by fresh air, a healthy environment, and access to excellent schools, parks, and shopping. The exterior has soffit lighting and lovely brick exterior. Just a one-minute walk to OC Transpo, this location offers seamless transit to train and bus terminals. Step inside to a bright, spacious main floor layout with an elegant open-concept design. A welcoming foyer and a convenient powder room leads to the cozy living room, complete with a gas fireplace. The modern white kitchen is a chefs dream, featuring a high-quality pantry, extended cabinetry with crown molding, quartz counters, a hood fan, pot lights, and a breakfast bar. Pot lights also continue into the dining area for added ambiance and are thoughtfully placed outside to enhance the homes exterior design. Upstairs, the spacious primary suite is a true retreat, boasting two generous walk-in closets and a spa-like ensuite with beautiful quartz countertops, an upgraded glass-enclosed shower, and a double vanity. Three additional bedrooms and a convenient second-floor laundry room provide functionality and comfort for the whole family. Additional highlights include a beautifully landscaped front area specifically designed for both enjoyment and practicality, offering 5-car parking (double car garage plus 3 driveway spaces), and an unfinished full basement -- ready for your personal touch. No easement on the property, despite the legal description. Book your private viewing today and experience everything this exceptional property has to offer. (id:58456)
Avenue North Realty Inc.
604 - 428 Sparks Street
Ottawa, Ontario
The urban lifestyle you are looking for! The prestigious Cathedral Hill, crests the edge of all the excitement of downtown living, and in the vicinity of numerous parks, trails and greenspace. Take in the breathtaking views of the Ottawa River, the Gatineau Hills, and glorious sunsets. The LRT and transit are within easy steps of your front door. The apartment? Wow! The Tempo model is stylishly finished, complete with an open concept kitchen/living area, a bedroom, walk-in-closet, 3 piece bathroom, AND a private den. A comfortable space with 705 sq ft which includes the 39 sq. ft. balcony - as per builders plan). The European-styled, integrated kitchen has electric cooktop, stainless steel fronts and plenty of complimenting cabinetry and counterspace. Gleaming kitchen countertops, sparkling ceramic backsplash. The expansive island doubles as a breakfast bar with seating for four. A western exposure bathes the unit in natural daylight. A smart layout, with 9 ft ceilings, engineered hardwood flooring, porcelain walls/floor tiles in bathroom. Ensuite laundry. Enjoy a comprehensive range of top-notch amenities, complete with attentive concierge services: luxurious fitness room, sauna, yoga studio, boardroom, two guest suites, a workshop, a car wash station, pet washing station and visitor parking. The downtown neighbourhood offers fantastic shopping, exceptional dining, Parliament Hill, Supreme Court of Canada, the new Ottawa main library, the coming downtown arena, and so much more! All freshly painted top to bottom. Underground parking spot P4-19 and a locker unit 25, Level A (B167 and B-168). Please allow 24 hours irrevocable on any offers. (id:58456)
Royal LePage Team Realty
1808 - 1081 Ambleside Drive
Ottawa, Ontario
Fully renovated condo with all the upgrades! This 2 bedroom condo also offers a separate office nook and split central AC/heat pump. Your breath will be taken away by all the natural light and sunsets from the largest private balcony, offering views of sailboats on the Ottawa river, the beauty of the Gatineau Hills, and the sounds of Mud Lake.Renovations include professionally installed porcelain flooring throughout, upgraded modern kitchen and bathroom, stainless appliances, and more! Designated underground parking with a large storage locker. This condo building offers several amenities- an indoor pool, sauna, gym, workshop, party room with kitchen, library, car wash bay, guest rooms (available), social activities, and more! Condo fees include all utilities, cable and Internet!Prime location close to Westboro shops and restaurants, public transit, future LRT station, bike and cross country ski paths. (id:58456)
RE/MAX Hallmark Realty Group
8 Benjamin Lane
North Grenville, Ontario
Escape the city and find your family's perfect retreat! This beautifully updated bungalow is ready for its next family to move in and enjoy! Just under 5 minutes from Highway 416 and all of Kemptville's amenities, it offers the best of both worlds convenience and tranquility. Nestled in the sought-after Tanager Woods community, this 1.5-acre private lot backs onto a serene wooded area, providing plenty of space for kids to explore and pets to roam. Inside, the bright and airy layout is perfect for a growing family. The open-concept kitchen, dining, and living area is ideal for both everyday life and entertaining. Large windows on two sides flood the home with natural light all day long. With 3 bedrooms on the main floor and a fully finished basement offering 2 additional bedrooms, a large den, and a full bathroom, there's space for everyone! This home has been extensively updated with new flooring throughout, a brand-new kitchen, fresh paint, updated bathrooms, new doors and hardware, modern lighting, and more all done so you can simply move in and enjoy. (id:58456)
Real Broker Ontario Ltd.
65 - 47 Mcdermot Court
Ottawa, Ontario
Rarely available condo in the desirable family friendly neighbourhood of Katimavik! Perfect starter home or investment property. Close to shopping, restaurants, transit, parks, excellent schools and recreation. The kitchen is bright and features solid wood cabinets, overhead microwave/hoodfan, double sink and a large bright bay window. Large open plan living and dining rooms featuring a cosy corner wood burning fireplace in living room. There is also sliding patio door access to the fenced private back yard facing a park with a play structure. The main floor features easy care laminate floors. Upstairs there is a large primary bedroom and 2 good sized secondary bedrooms with laminate flooring. There is also a 4-piece bathroom on the on this level. On the lower level there is a good sized recreation room, a 2-piece bathroom, laundry and mechanical/storage room and a bonus 4th bedroom with a large window and built in closet. The furance and hot water tank are owned. Home is ready for you to come make it your own. There is parking right at your front door! Do not let this opportunity pass you by. (id:58456)
RE/MAX Affiliates Realty Ltd.
1150 Brazeau Road
Clarence-Rockland, Ontario
Welcome to this picturesque 5-bedroom country home set on 90 acres of rolling fields and wooded areas perfect for hobby farming, outdoor recreation, or simply enjoying the peace and quiet of rural living.Full of country charm and unique architecture, this home features two bedrooms on the main floor, three more upstairs, and a cozy family room on the second floor. The spacious living room boasts a warm energy efficient wood-burning fireplace, while the generous dining area flows seamlessly onto a private deck, ideal for gatherings or quiet mornings. A handy back entrance and main floor laundry add everyday convenience.Stay comfortable year-round with an efficient ground source geothermal heating and cooling system, offering both eco-friendliness and long-term energy savings.The exterior is just as inviting, with a durable tin roof, landscaped grounds, and two fenced paddocks. An old wood barn adds rustic appeal and could be restored or harvested for its beautiful, aged lumber. With a perfect mix of open fields and serene wooded areas, this property is a haven for nature lovers, hobby farmers, and those seeking a quiet escape from city life. Don't miss this rare opportunity to own a piece of countryside paradise! (id:58456)
Realty Executives Plus Ltd.
15 Main Street
Merrickville-Wolford, Ontario
Wow check out this super cute three bedroom house. clean and ready to move into. Everything has been updated, new furnace, new septic and septic bed new windows and fresh painting. This home offers and beautiful open concept plan with the kitchen open to the dining and living area. Off the living room is a nice size deck area and fenced in area for pets This property is quite large with ample parking and area where you can enjoy A bonfire. Don't miss out on this one, the price is right and absolutely perfect for first homebuyers. Just a hop, skipping a jump away from Merrickville, Brockville, and Smith Falls. (id:58456)
Royal LePage Team Realty
1403 - 95 Bronson Avenue
Ottawa, Ontario
Located in Ottawa's downtown core, this unit features 2 bedrooms and 2 bathrooms across 880 sq. ft. of thoughtfully designed living space, enhanced by a spectacular view of the city. As you enter, the unit opens into a light-filled main living area with hardwood flooring and neutral tones and a kitchen with granite countertops, rich espresso cabinetry, stainless steel appliances, and a raised breakfast bar with pendant lighting. The primary bedroom has a large window, ample closet space, and direct access to the 4-piece ensuite with a tub/shower combination, granite vanity, and classic tilework. A second bedroom offers flexibility for guests or a home office, while the second full bathroom includes a walk-in shower and sleek dark stone tile floors. In-unit laundry and amenities such as a gym, party room, car wash station, and outdoor gardens add to the convenience of this ideally located apartment. Heating costs and one underground parking space are included in the rent as well! This address provides easy access to the Ottawa River Pathway, the nearby LRT station, and some of Ottawa's best restaurants and cafés on Sparks Street, Preston Street, and in the Byward Market. (id:58456)
Engel & Volkers Ottawa
130 Cranesbill Road
Ottawa, Ontario
Offered at $809,900well below recent comparable salesthis upgraded 4-bedroom detached with a double garage is the deal buyers in Kanata have been waiting for. Stylish, move-in ready, and packed with thoughtful upgrades, this home features rich flooring throughout (no carpet!), pot lights, a cozy gas fireplace, and an open-concept layout that actually works for real life. The kitchen brings the wow: bold quartz counters, espresso cabinetry, a designer basketweave backsplash, stainless steel appliances, an oversized island, and a proper pantry. Upstairs, a hardwood staircase leads to a generous primary suite with walk-in closet and quartz-topped ensuite, plus three additional bedrooms, a second full bath, and convenient second-floor laundry. The fully fenced PVC yard is perfect for kids, pups, or low-maintenance lounging. Located in a top-rated school district and steps from parks, trails, and all your daily essentials. This price doesnt come along oftendont sleep on it. 24 hours irrevocable on all offers. (id:58456)
RE/MAX Hallmark Realty Group
941 Cromwell Drive
Ottawa, Ontario
Set on a beautiful lot in Riverside Park backing onto gorgeous, treed privacy, this 3+1 bedroom bungalow would make an excellent home for those who appreciate mid-century architecture. This is a secluded enclave of homes with no cut-through traffic, perfect for children and dog walkers. First time to market since 1980, it is located on a quiet, low-traffic section of Cromwell with walking path access to Mooney's Bay. The curb appeal is undeniable with a long sweeping driveway leading to the interlock carport. A large eat-in kitchen at the front of the house benefits from the vaulted ceilings found throughout the home. A warm living room with a wood fireplace, complimented by the wood clad ceilings and exposed beams. There's hardwood throughout that would shine with some TLC. Three bedrooms and a large bathroom complete the main floor. The lower level features a family room with gas fireplace, a bedroom, two large utility rooms, and a 2-piece bathroom. Note the spacious backyard with mature cedar hedges and a gate to access the woods. The potential is evident. Bring some imagination and make it your own. No conveyance of offers until Thursday July 17th @ 1:00PM. (id:58456)
Engel & Volkers Ottawa
211 Dodson Street
North Grenville, Ontario
Welcome to this beautifully maintained 3+1 bedroom bungalow nestled on a landscaped corner lot in the heart of Kemptville. Bright and inviting, the main level features a spacious eat-in kitchen and an open-concept living and dining area with large patio doors, a cozy gas stove, and plenty of room for entertaining. The primary bedroom offers the privacy of its own 3-piece ensuite, while the fully finished basement provides a generous additional living area complete with a second gas stove and an extra bedroomideal for guests, a home office, or growing families.Step outside to your own private backyard retreat with an in-ground pool, side yard, and patio surrounded by mature perennialsperfect for relaxing or hosting friends. Additional highlights include main floor laundry and ample storage throughout. Located on a quiet, family-friendly street just steps from Ferguson Forest, you'll enjoy access to scenic trails, kayaking, a dog park, a hockey rink, a skate park, and more. With excellent schools, shopping, and amenities nearby, this home offers the ideal combination of comfort, community, and convenience. Don't miss your chance to make this gem your new home! (id:58456)
Solid Rock Realty
8289 Rodney Farm Drive
Ottawa, Ontario
Welcome to the tranquil well established neighbourhood of Maple Ridge Estates in Metcalfe. This custom built 2,478 sqft (incl basement) two storey home is the perfect country escape from the bustling city and sits on 2.66 acres with no rear neighbours. Enter into a bright and welcoming open living space with 17ft cathedral ceilings and a stone floor to ceiling propane fireplace. The gourmet kitchen is a standout, boasting sleek quartz countertops, modern cabinetry, 8 ft island, SS, appliances, and stylish backsplash, all bathed in natural light. Adjacent to the kitchen, elegant dining space perfect for family meals and overlooking the sprawling backyard oasis. Not to mention the spacious main level master bedroom with a large walk-in closet and a luxurious full ensuite. The mudroom completes the main floor with plenty of storage and access to the 2 car attached garage and fenced pool area. Overlooking the main level, the upstairs offers a secondary primary bedroom and two well-sized bedrooms, each with abundant closet space and a shared 4pc bathroom. The basement features a wide rec/family area, another bedroom, 3pc bathroom and an ample utility room for storage, mechanical, and laundry. Outside, the backyard features lush gardens, a refreshing 18x36 ft saltwater inground pool, and a generous wood deck with a covered cedar gazebo, ideal for summer leisure and outdoor entertaining. Updates include: Furnace, Hot Water Tank, Well Pressure Tank, Pool Upgrades, Kitchen, and more. Inclusions: Covered Gazebo, 12x16 Shed, Lawn Tractor, TV and wall mount in living room, Pool equipment, Furnace, Fridge, Stove, Washer, Dryer, Oven, Dishwasher, & Microwave. Don't miss this opportunity, reach out and book today! (id:58456)
Coldwell Banker Sarazen Realty
118 Furness Way
Ottawa, Ontario
This charming semi-detached home in Barrhaven is approximately 1953 sqft and is perfect for families looking to settle in a vibrant community. With its modern design and thoughtful layout, it offers a seamless blend of comfort and style. The backyard is an entertainer's dream, featuring a lovely deck ideal for summer barbecues and gatherings. The fully fenced yard provides a safe space for children and pets to play, while the nearby park offers additional recreational opportunities. You'll appreciate the convenience of having schools, shops, and public transit just a stone's throw away, making daily errands and commutes a breeze. Step inside to discover a warm and inviting ambiance, highlighted by the Brazilian cherrywood floors that flow throughout the main level. The spacious kitchen, complete with ample cabinetry and a central island, serves as the heart of the home, perfect for family meals or hosting friends. With 2.5 baths, including a luxurious master suite featuring a walk-in closet and a private bath, this home ensures comfort and convenience for everyone. The additional bedrooms are generously sized, making this home an excellent choice for growing families. Don't miss the opportunity to make this beautiful Barrhaven home your own, schedule a viewing today! (id:58456)
Power Marketing Real Estate Inc.
239 Waymark Crescent
Ottawa, Ontario
Beautifully updated end unit townhome with open plan living, 3 bedrooms, 3 baths & a wonderful finished lower level. Located on a quiet street in family friendly Bridlewood with many parks, schools, shops & amenities, all close by. Vaulted ceiling, tall windows & fireplace in the main living area are impressive along with upgraded hardwood & tile flooring throughout the main level. Other highlights include: kitchen with island/breakfast bar, walk-in pantry & stainless steel appliances, upgraded light fixtures & recessed lighting, updated ensuite bath with quartz counters, finished lower level with updated flooring & a deep window, and a large deck with gazebo in the western oriented backyard. Attractive front brick façade with stone detail & a covered front porch is perfect for greeting guests. Driveway can accommodate 2 car parking. Front door with inset window & transom window brings natural light into the tiled foyer. Close by is a powder room, double mirrored closet & entry to the garage. Staircase with Berber carpet & upgraded railing & spindles takes you to the 2nd level with 3 bedrooms, 2 full baths & laundry closet in the hall. A diamond window in the stairwell brings natural light into the upper hall. Spacious primary bedroom has an updated overhead light, views of the backyard, walk-in closet & 4 piece ensuite bath with vanity with quartz counter, new sink, faucet & light fixture. 2 more bedrooms, each with Berber carpet, big windows with views of the street, double closets & updated overhead lights. Main bath is steps away & has an updated mirror & light fixture, vanity with medicine cabinet & a combined tub/shower with tile surround. Open to the main level, the lower staircase takes you to the finished family room with updated laminate flooring, gray accent wall, deep window & recessed lighting. Lots of space to enjoy a movie & play games with family & friends. Rough-in available for a future bathroom. 24 hours irrevocable on all offers. (id:58456)
Royal LePage Team Realty

