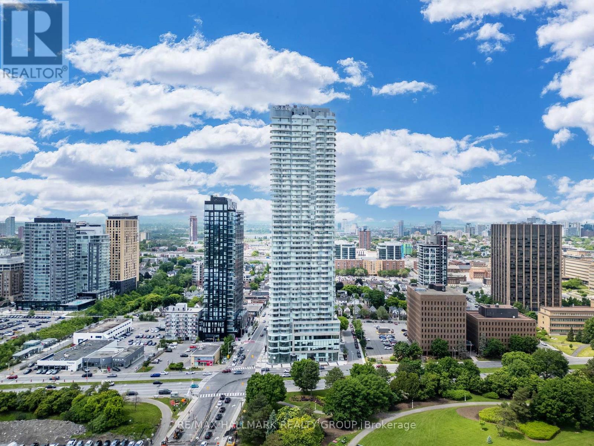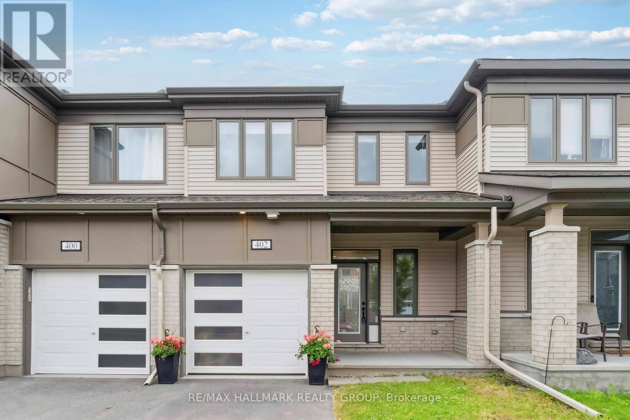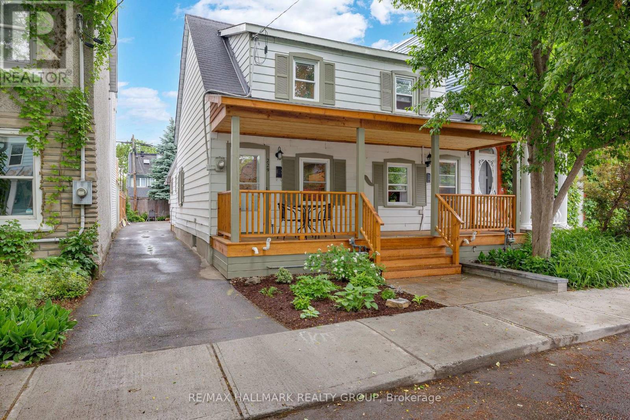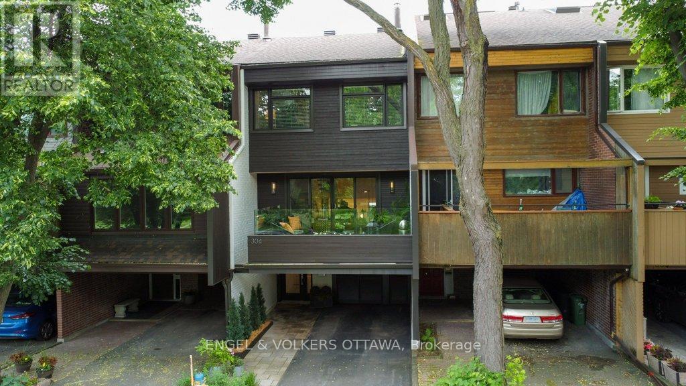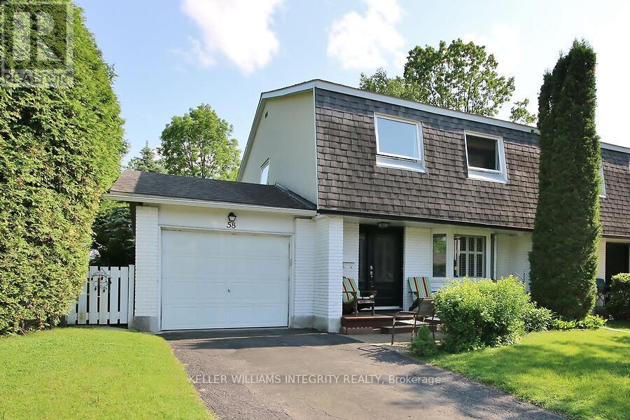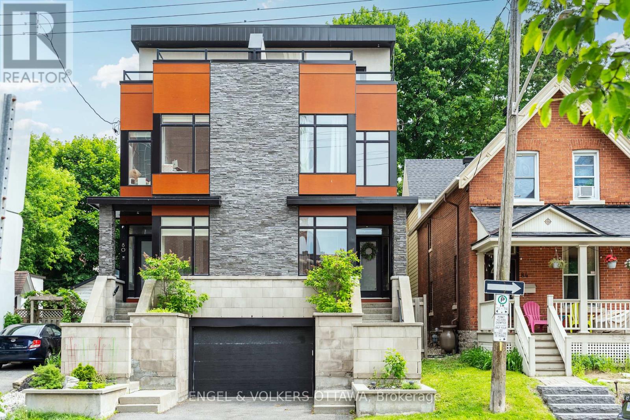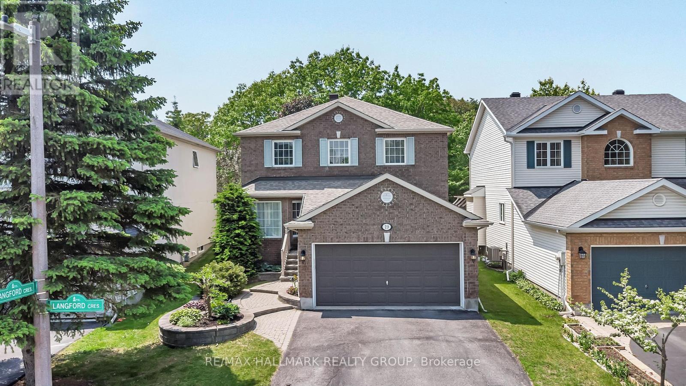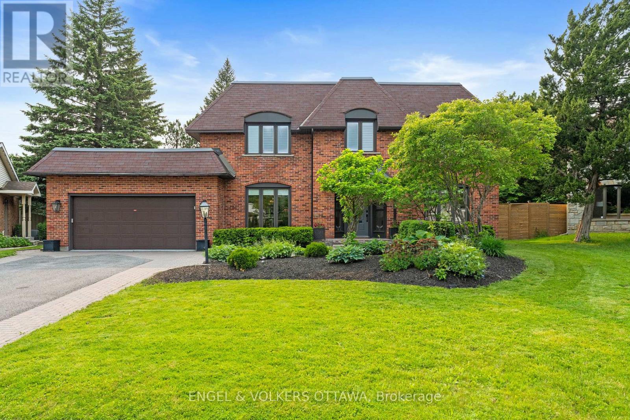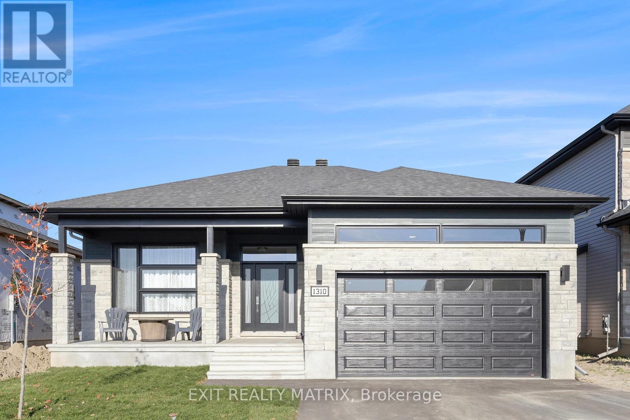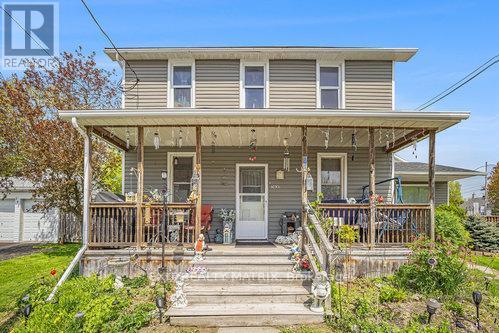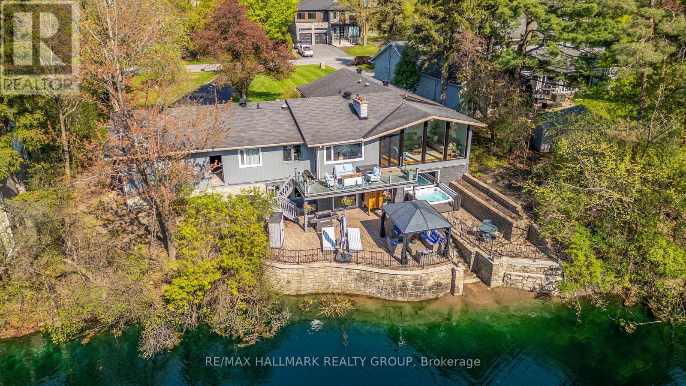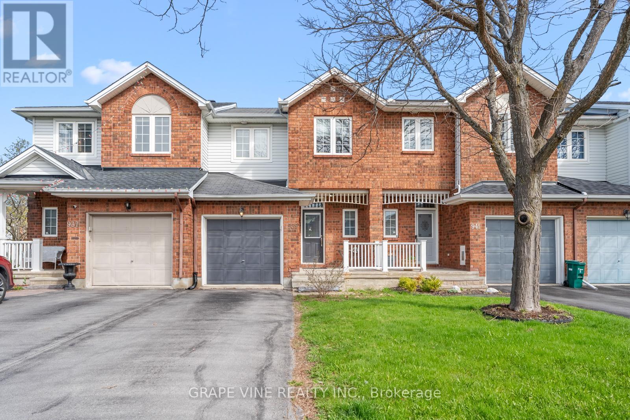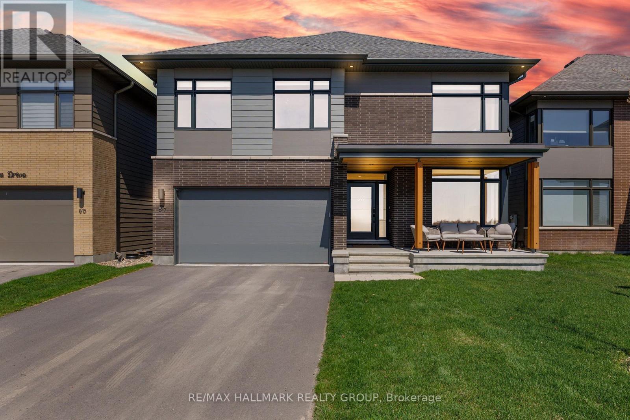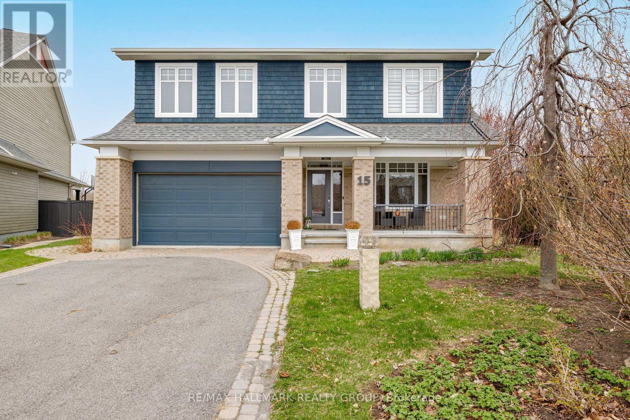Search Results
475 Bailey Avenue
North Dundas, Ontario
Welcome to 475 Bailey Ave, Winchester. Bright, Beautifully Updated Bungalow with Space for the Whole Family! This lovingly maintained and thoughtfully updated 1984-built bungalow offers the perfect balance of comfort, charm, and functionality. Whether you're looking for room to grow, space to entertain. The moment you step inside, you're greeted by stylish board and batten accent walls, updated lighting, and a freshly painted interior that gives the entire home a clean, modern vibe. Natural light pours into every room, especially the bright and airy living room, creating a sense of warmth and relaxation.The main level has a 4-piece bathroom, large functional kitchen with ample oak cabinetry and countertop space. The dining area overlooks the backyard oasis complete with a patio, gazebo, and above-ground pool for those dreamy summer days. The primary bedroom includes his and hers closets, The fully finished lower level adds amazing flexibility to this home, with two additional large bedrooms ideal for teens, guests, or multi-generational living. A home office space for remote work or hobbies and a 3-piece bathroom with a stand-up shower. Spacious laundry/utility/storage area PLUS a convenient staircase to the attached single-car garage. Whether you need room for extended family, a home gym, or a cozy media room the lower level has you covered. Step outside and enjoy a fully fenced yard, perfect for pets and little ones to play safely. Spend sunny afternoons splashing in the above-ground pool, or relax under the gazebo with your favourite drink in hand. There is also a handy garden shed for all your tools and toys. Bright, open-concept feel with great natural light. Ample storage inside and out. Convenient basement access to garage. Just minutes to town amenities, recreation and schools. 24 hour irrevocable on all offers as per Form 244. (id:58456)
Royal LePage Team Realty
206 - 6376 Bilberry Drive
Ottawa, Ontario
Welcome to your move-in ready home, an updated 1 bedroom , 1 bath condo. Located in a quiet well-maintained building and surrounded by greenspace, this unit provides peaceful living while keeping you close to all the essentials. Step inside to a bright, open-concept layout featuring a spacious living and dining area, large windows, and a patio door that opens onto a covered south-facing balcony, the perfect spot to enjoy your morning coffee or evening beverage. Completely renovated bathroom with walk-in shower, tiles, toilet and Freestanding sink. The kitchen was also renovated with new countertops, Microwave/Hood fan, backsplash and opening to the Dining room. This condo also offers a shared laundry room on the third floor, a designated outdoor parking space, bike storage and excellent access to public transit, including a nearby park-and-ride. Ideally located just minutes from schools, shopping, parks, and Highway 174, this property provides easy commuting and day-to-day convenience. Outdoor enthusiasts will love the nearby walking and biking trails along the Ottawa River and Bilberry Creek, ideal for everything from dog walking to cross-country skiing. This condo is a perfect choice for first-time buyers, downsizers, or investors looking for a well-rounded property in a prime location. As per form 244- Overnight notice required for all showings and 24 irrevocable on all offers. (id:58456)
Zolo Realty
115 - 70 Edenvale Drive
Ottawa, Ontario
Discover this stunning corner upper unit, offering a sophisticated blend of modern design and functional living. This spacious 2-bedroom, 2-bathroom residence features an open-concept layout, enhanced by a versatile loft overlooking the living area and bathed in natural light from two-story palladium windows. The main level boasts elegant hardwood flooring, a convenient powder room, and in-unit laundry.The gourmet kitchen is a chefs delight, complete with a large island, a separate dining area, and five high-quality included appliances. The luxurious primary suite features a cheater ensuite and a walk-in closet, while two private balconies provide the perfect space to relax and unwind.Ideally situated for convenience, this home offers quick access to the Queensway, public transit, shopping, parks, a children splash pad, and an ice rink. Additionally, it falls within the catchment area of top-rated schools, making it an exceptional choice for families. Experience refined urban living in one of Kanatas most desirable locations. (id:58456)
Coldwell Banker First Ottawa Realty
4005 - 805 Carling Avenue
Ottawa, Ontario
Welcome to the 40th floor of The Icon, Ottawa's most striking address. This 1-bedroom + large den, 1-bath suite offers jaw-dropping, uninterrupted views of Dows Lake that truly set it apart. Whether its sunrise or sunset, the view is a show stopper. The layout is bright and spacious, with floor-to-ceiling windows and a generous den that works perfectly as a home office, guest room, or reading nook. Included with the unit are a parking space and a storage locker adding everyday convenience to elevated living. Residents enjoy access to premium amenities: a heated indoor pool, fully equipped gym, elegant party room, and guest suites. Outside, you're in the heart of Little Italy, with top restaurants, cafés, and canal-side trails just steps away. Dows Lake Pavilion, Carleton University, and the Civic Hospital are all close by. Luxury, location, and a view that's hard to beat this is city living at its best. (id:58456)
RE/MAX Hallmark Realty Group
402 Edgevalley Court
Ottawa, Ontario
Welcome to 402 Edgevalley Court, a bright, stylish, and lovingly maintained townhome nestled in the heart of Mattamy's Fairwinds community in Stittsville. Built in 2020, this beautiful 3-bedroom, 2.5-bath home offers the perfect blend of modern design, functional layout, and move-in ready comfort. From the moment you step inside, you're greeted by 9-ft ceilings and brand-new flooring throughout the main level, setting a fresh and contemporary tone. The open-concept kitchen showcases sleek cabinetry, quality finishes, and flows seamlessly into the living and dining areas, ideal for both everyday living and entertaining. Upstairs, you'll find three generously sized bedrooms, including a spacious primary retreat complete with a walk-in closet and private ensuite bathroom. Two additional bedrooms and a second full bath offer comfort and flexibility for family members, guests, or a home office setup. Recent updates, including new carpeting on the stairs and second floor and a fresh coat of paint throughout, add to the clean and welcoming feel of the home. The unfinished basement is a blank canvas ready for your personal touch whether it's a cozy rec room, gym, or hobby space. Enjoy added privacy with no direct rear neighbours, allowing for tranquil views from both the main and upper levels. Outside, the low-maintenance yard and inviting curb appeal add to the home's charm. Located in a quiet, family-friendly neighbourhood just minutes from Costco, Tanger Outlets, major transit, the Kanata tech park, and DND headquarters, this home truly delivers on convenience, lifestyle, and community. (id:58456)
RE/MAX Hallmark Realty Group
229 St Andrew Street
Ottawa, Ontario
This charming freehold semi-detached home is perfectly located on a quiet cul-de-sac in the heart of Ottawas historic ByWard Market. Offering the ideal alternative to condo living, 229 St. Andrew Street provides more space, privacy, a private yard, and no monthly fees, all just steps from the University of Ottawa, Rideau Centre, Parliament Hill, and Global Affairs Canada. The main floor features a bright and inviting layout with hardwood flooring throughout the living and dining areas. A renovated mudroom (2022) off the kitchen adds functional storage and serves as a perfect transition space. The kitchen was updated in 2023 and includes ample cabinetry, workspace, and convenient main-floor laundry as well as the main washroom. Upstairs, you'll find two comfortable bedrooms with easy-maintenance laminate flooring. The unfinished basement offers additional storage potential. Enjoy a private fenced backyard with a patio area ideal for entertaining or relaxing outdoors. The yard was refreshed in 2021, and the front porch and interlock were redone in 2024. This property includes one parking spot accessed via a shared laneway, as well as a big shed, small shed, wooden basement shelving units, and a patio table. Appliances such as the washer, dryer, dishwasher, fridge, stove, and microwave are all included, along with light fixtures and blinds. Located within walking distance to Stanley Park, the Governor Generals Grounds, Rideau Falls, and the Ottawa Rowing Club, this home also offers quick access to OC Transpo and STO transit lines, making it ideal for professionals working downtown or in Gatineau. This is a unique opportunity to own a character-filled home in one of Ottawas most walkable and vibrant neighbourhoods. (id:58456)
RE/MAX Hallmark Realty Group
304 Cathcart Street
Ottawa, Ontario
This unparalleled transformation will stop even the most discerning buyer from offering critique. Upon arrival, it is clear that this home is unlike its neighbours. Distinctive with its white exterior, handsome black window openings, and glass railings on the upper balcony, it is evident that this property overlooking the river and park is truly unique.Once across the threshold of the new black glass door, it becomes apparent that only the finest materials have been used in the execution of this design. The floating white oak treads throughout are a smooth transition to the wide-plank white oak herringbone floors on every level. The black peninsula kitchen with seating features well-planned cabinetry accented with bronze drawer pulls and faucet. With no upper cabinets, there are plenty of large pull-out drawers and a pantry for storage. Walls of warm white handmade tile offer texture, and a dining banquette is tucked quietly in behind for intimate meals. The formal living room is half a level up and anchored by a handsome gas fireplace and a wall of soft grey "soapstone"-like tile. The focal point is the striking black garden doors that open onto an inviting outdoor space with exceptional park and river views through walls of glass railing. The primary suite has been designed with a wall of integrated closets, and the ensuite offers heated floors and towel rack, a glass shower enclosure, and high-end fixtures including a rainhead shower, telephone set, and Kohler vanity fittings. The next level is dedicated to lounging, perhaps some work, and offers a refuge for a houseguest with a beautiful 4-piece upscale bath finished in contemporary black-and-white tile and a floating vanity with quartz top.The lower level is a definite retreat for movies or relaxing, with laundry facilities tucked away and another upscale 2-piece bath. The rear garden is made quite private with cedar hedging, tall grasses, and a lovely Bridal Wreath spirea for a dramatic white wash. A must-se (id:58456)
Engel & Volkers Ottawa
58 Lindhurst Crescent
Ottawa, Ontario
Stylish Family Home with Pool on Huge Pie-Shaped Lot in Briargreen. Searching for the perfect family home, this beautifully cared-for 3+1 bedroom, 4-bath home with no rear neighbors in sought-after Briargreen. Surrounded by tall cedar hedges, the south-facing backyard is your own private oasis complete with a heated saltwater pool and deck. Inside, you'll find a warm and functional layout: a bright eat-in kitchen, formal dining room, and cozy living room with a wood-burning fireplace. A unique main-floor addition offers flexible space for a home office, sunroom/family room, or extra lounge, plus a mudroom all with heated floors. Upstairs, the primary suite includes a full ensuite and double vanity, joined by two spacious bedrooms and a generous family bath also with double sinks. The finished lower level adds even more versatility with a bright bedroom/rec room, full bath, and great storage ideal for guests, teens, or a nanny suite. Close to parks, schools (including French Immersion at Briargreen PS), shopping, transit, and both highways. Mostly hardwood flooring throughout. Major updates include roof (2021), deck (2019), windows (2010/2018), furnace (2013, under warranty), sunroom/family room addition (2018), pool heater & salt water system (2020), front door system (2018), patio doors off living room (2013), attic insulation (2019). (id:58456)
Keller Williams Integrity Realty
82 Pretoria Avenue
Ottawa, Ontario
Welcome to 82 Pretoria, a modern five-bedroom, five-bathroom home in the heart of the Glebe. Spanning three levels, this thoughtfully designed residence features open-concept living, dining, and kitchen areas, a versatile den, and two primary suitesone on the second floor and another on the thirdeach with their own ensuite. Enjoy outdoor living with two private balconies plus a fully fenced backyard with a deck, southern exposure, and mature trees. The home includes a shared garage with bike storage and is ideally located just steps from the grocery store, LCBO, and the Glebes renowned shops and restaurants. Perfect for those seeking contemporary design and exceptional walkability in one of Ottawas most vibrant neighbourhoods. (id:58456)
Engel & Volkers Ottawa
94 Riverstone Drive
Ottawa, Ontario
Welcome to 94 Riverstone Drive a stunning executive home on a premium lot in sought-after Stonebridge, with no rear neighbours! Backing directly onto greenspace and just a short walk to the Stonebridge trails and golf club, this beautifully maintained 5 bed, 4 bath home offers the perfect blend of space, style, and location. Step inside to a bright and welcoming foyer featuring sleek hardwood flooring and soaring ceilings. The sun-filled living room flows effortlessly into the elegant dining areaideal for family meals and entertaining. The adjacent kitchen is both stylish and functional, with modern white cabinetry, stainless steel appliances, a double sink, and a large island. An additional breakfast nook offers a cozy space, plus an inviting family room with a warm gas fireplace. A powder room and laundry room complete the main level. Upstairs, youll find 4 generously sized bedrooms, including a spacious primary suite with a walk-in closet and luxurious 5-piece ensuite. Enjoy a versatile den/office, three additional bedrooms, and a 3-piece bathroom. The fully finished lower level expands your living space with a large recreation room, a 5th bedroom, and a full bathroom. Outside, enjoy a private backyard oasis with a stone patio and lush gardens. The attached 2-car garage offers additional convenience and storage. Dont miss your opportunity to own this exceptional, turn-key home in one of Stonebridges most coveted locations! (id:58456)
Engel & Volkers Ottawa
19 Langford Crescent
Ottawa, Ontario
Located on one of Kanata Lakes most prestigious streets, this Cardel Monaco model was thoughtfully customized from a 4-bedroom to a 3-bedroom layout, creating spacious and comfortable rooms on the second level. The main floor offers a den/home office and an open-concept kitchen with a walk-in pantry, overlooking a sunken family roomperfect for family living and entertaining. The kitchen shines with granite countertops. The private backyard, with no rear neighbours, is beautifully landscaped and features a two-tiered patio, pond, and waterfallan ideal setting for summer relaxation.Upgrades include: Room addition (2016) Finished basement (2023) New furnace (2022) New window blinds (2024) Roof shingles (Oct. 2015) Kitchen and bathroom upgrades (Dec. 2014) Flooring: Hardwood, Ceramic, and Wall-to-Wall Carpet, Washer (2024)Dryer (2024) (id:58456)
RE/MAX Hallmark Realty Group
334 Astelia Crescent
Ottawa, Ontario
Beautiful, modern and spacious Fernwater end unit with no rear neighbours on a quiet crescent in the family oriented neighbourhood of Fairwinds. Enter the foyer entrance with ceramic tile floor to a formal dining space and open concept living room and upgraded kitchen with hardwood floors and custom blinds throughout. The kitchen has an extended bar with granite countertops perfect for entertaining. Upstairs offers three spacious bedrooms and two full bathrooms. The master bedroom is a large retreat with a walk-in closet and ensuite bathroom with a glass walk-in shower. Convenient second level laundry room to avoid carrying laundry up & down stairs. Fully fenced backyard with patio. Fabulous place to call home!, Flooring: Hardwood, Carpet Wall To Wall, freshly painted (id:58456)
RE/MAX Hallmark Realty Group
690 Coronation Avenue
Ottawa, Ontario
Welcome to 690 Coronation Avenue. A Rare Gem in a Prime Location! Thís beautiful, raised bungalow sits on a spacious corner lot in the sought-after neighbourhood of Riverview Park. The home and its expansive deck are surrounded by mature trees which offer a combination of character, beauty, and privacy. Inside, the main level features three bedrooms, including one with double doors that open directly to the large, fenced yard perfect for indoor-outdoor living. The primary suite is a peaceful haven, with a bay window framing treed views and an ensuite for added comfort. Cathedral ceilings and hardwood floors create a bright, open atmosphere in the living and dining areas. The kitchen blends timeless charm with modern functionality, featuring granite countertops, a gas range, pot filler, and upgraded appliances. The lower level is filled with natural light thanks to full-sized windows and offers a spacious family room, a kitchenette (bar) area, two additional bedrooms, and a full bathroom. This level also provides direct access to the double garage and adjoining secure storage shed ideal for all your gear and tools. Sustainability meets savings with a rooftop solar panel system that feeds energy back into the grid through Hydro Ottawa, generating $3,840.15 in 2024 alone an eco-friendly feature that pays you back. Located just a short walk from the Trainyards Shopping District, green spaces, VIA Rail station, CHEO, and The Ottawa Hospital, this home offers exceptional convenience in a tree-lined setting. Don't miss your chance to own this unique and energy-smart home-book. your private showing today! Don't miss the Video in Media link! (id:58456)
Right At Home Realty
20 Garand Place
Ottawa, Ontario
Impeccably maintained and thoughtfully updated, this spacious 5-bedroom family home offers a well-designed layout, blending everyday function with timeless style. Set at the end of a quiet court, this elegant residence features generous living space across all levels, ideal for todays modern family. Inside, you'll find rich hardwood flooring, a grand formal dining room, an elegant living room, and a warm, inviting family room with a classic wood-burning fireplace perfect for relaxed evenings at home. The expansive eat-in kitchen is finished with granite countertops, a gas stove, and ample cabinetry, with direct access to the backyard for easy entertaining. A main floor office provides a quiet workspace, and the mudroom with main floor laundry adds everyday convenience. Upstairs, the oversized primary suite offers a luxurious retreat with a brand-new, spa-inspired ensuite, while the remaining bedrooms are bright, spacious, and ideal for growing families. The fully finished basement features a large recreation room, an additional bedroom and full bathroom, plus flexible space for a home gym, hobby area, or playroom. Outdoors, enjoy the warmer months in your private, fully fenced backyard, complete with a separately enclosed in-ground pool a perfect summer escape for both fun and relaxation. With a double-car garage, tasteful updates throughout, and exceptional curb appeal, this move-in ready home delivers comfort, style, and space in one of the areas most desirable settings. Just minutes from CHEO, The Ottawa General Hospital, parks, schools, and everyday conveniences. (id:58456)
Engel & Volkers Ottawa
1639 Toulouse Crescent
Ottawa, Ontario
Awesome Orleans! 3-bed single home for a townhouse price, tastefully renovated throughout, with the perfect location & no immediate rear neighbours! You'll love the convenience, close to shopping & easy bus transit, good schools & parks nearby. Hardwood flooring main living level, lovely new tile kitchen floor with updated cupboards and an island. The primary bedroom is ample, with a walk-in and ensuite bath. No carpets anywhere! Light and bright finished basement with plenty of storage too. Loads of updates including 40-year shingles & upper level windows, freshly painted & a bonus 2-year old above-ground pool. Perfect for the family! (id:58456)
Guidestar Realty Corporation
1310 Fribourg Street
Russell, Ontario
Welcome to this impressive 2024-built bungalow, offering a perfect blend of modern elegance and convenience, with three spacious bedrooms on the main level. Boasting numerous upgrades that add incredible value, this home includes CAT 6 to all bedrooms, gas line to the BBQ, soffit plugs for Christmas lights & so much more! The heart of the home is the modern kitchen featuring beautiful quartz countertops not only in the kitchen but also in all bathrooms, along w/plenty of cabinetry & counter space, making it perfect for meal prep & entertaining. The open-concept layout is filled w/natural light, flowing seamlessly into the bright living room, where a cozy gas fireplace creates a warm ambiance. The spacious primary bedroom is completed w/a walk-in closet & a luxurious ensuite. The finished lower level offers a family room, recreational room, stunning bathroom & 2 bright bedrooms, each featuring walk-in closets. Don't miss it! (id:58456)
Exit Realty Matrix
203 Castor Street
Russell, Ontario
Exceptional Investment Opportunity in Russell! Unlock the potential of this charming detached home with secondary dwelling, ideally located in the heart of a quiet, family-friendly neighborhood. Thoughtfully divided into two well-appointed units, a spacious 2-bedroom and a comfortable secondary dwelling has a 1-bedroom. This versatile property suits a range of lifestyles and investment goals. Whether you're seeking steady rental income, a multi-generational living setup, or a valuable addition to your real estate portfolio, this home delivers. Enjoy the convenience of nearby schools, parks, local amenities, and easy highway access, all just minutes away. Boasting bright interiors, a smart layout, and timeless curb appeal, this property is more than just a home, it's a rare opportunity in one of Russell's most desirable areas. Don't miss your chance to secure a high-demand asset in a growing community. Opportunities like this don't last schedule your viewing today! (id:58456)
Exit Realty Matrix
1880 Barnhart Place
Ottawa, Ontario
Understated, updated bungalow nestled in a prime Alta Vista location on a prestigious street! This charming home with a walk-out lower level sits well back from the road, offering both privacy and stunning views. Situated on more than half an acre of land and backing onto a small man-made lake, the home boasts a spacious open-concept main floor, highlighted by the great room with cathedral ceiling, a striking wall of west-facing windows, and a stone-clad gas fireplace. The large dining room provides access to a second-level deck, perfect for enjoying the scenery. The updated kitchen features ample space with quartz countertops, stainless steel appliances, coffee bar, and built-in wine fridge. A separate, private sleeping wing features a well-sized primary bedroom with a 5pc ensuite and oversized built-in closet, 3 additional bedrooms, and a family bathroom. The expansive walk-out lower level nearly doubles the home's living space, featuring multiple recreation areas, a games room, a family room, a bedroom, and a full 4-piece bathroom. Outside, a generous deck area is designed for relaxation and entertaining, complete with space for a hot tub, outdoor shower, BBQ setup, and breathtaking waterfront views. Close to all amenities. 24 hours irrevocable. (id:58456)
RE/MAX Hallmark Realty Group
109 - 12 Corkstown Road
Ottawa, Ontario
Welcome to Crystal Beach Condominiums! Well-maintained 2-bedroom condo in sought-after Crystal Beach. Prime location near Andrew Haydon Park, the picturesque Ottawa River, trails, Bruce Pit, Nepean Sailing Club, Lakeview Public School, Lakeview Park and more. It offers an easy commute to the DND Campus, Kanata, and downtown Ottawa (15 minutes). Main level features a bright open-concept living/dining area with patio walkout, and a modern kitchen with stainless steel appliances, gas stove, ample storage, and extended counter, ideal as a breakfast bar or workspace. Second level includes two bedrooms, a home office area, full bathroom, and convenient in-unit laundry with stackable washer/dryer. Includes 1 parking space, storage locker, and access to building amenities: visitor parking, theatre room, storage locker, fitness room, and bike storage. (id:58456)
Royal LePage Team Realty
939 Lucille Way
Ottawa, Ontario
Welcome to this charming mid unit townhouse in the heart of Orleans. Step inside the large foyer with ceramic tiles, closet space, convenient inside entry from the garage and partial bath. The well designed spacious and bright main level includes a living/dining room with cozy gas corner fireplace, a modern white kitchen including plenty of cabinet space, new tile floor, new refrigerator, and working peninsula overlooking the eat-in kitchen. The upstairs level you will find 2 spacious bedrooms, a renovated, modern main bath, and loft area, ideal area for an office space, or kids play area, with a balcony overlooking the main level below. Gleaming hardwood floors throughout the main living/dining, and entire 2nd floor. The basement is fully finished and includes a recreation room/bedroom, and an additional bonus area for a gym, games room, play room etc., and a full 4 piece bathroom. Step outside the kitchen patio doors to the large, fully fenced yard, with private deck area. You'll enjoy plenty of space for the dog, kids play structure, sheds.... Conveniently located close to schools, shopping, transit, restaurants, recreation etc. New furnace 2025, new tile floor in kitchen 2024, new refrigerator 2024, new AC 2022, new owned hot water tank 2021. (id:58456)
Grape Vine Realty Inc.
817 Chorus Drive
Ottawa, Ontario
Welcome to this stunning, custom-built HN homeThe Kenson Model perfectly nestled on a premium lot in the heart of Riverside South, offering serene park views and one of the largest backyards in the neighborhood ideal for a future in-ground pool.Boasting over $300,000 in high-end upgrades, this 4+1 bedroom, 4-bathroom home blends modern elegance with exceptional functionality. The rare, flat-roof design and extended front porch add a contemporary edge and approximately 200 sqft of additional living space.Step inside to discover premium maple hardwood flooring throughout, designer-selected Benjamin Moore wall colors, and luxurious finishes at every turn. The open-concept layout is anchored by a show-stopping fireplace and flooded with natural light from black-framed windows dressed in custom blinds.The gourmet kitchen is a chefs dream, featuring Fisher & Paykel appliances, quartz countertops, custom cabinetry with black hardware, and thoughtful details throughout. Upstairs, retreat to your spa-inspired ensuite with an upgraded shower system and a stunning California-style walk-through walk-in closet.The fully finished basement offers incredible flexibility with a full bath, a bedroom, and a custom-built kitchenperfect for guests, a home gym, or conversion into a legal rental unit. Additional features include a central vac rough-in, upgraded electrical panel, EV charger rough-in, internet access points on all floors, and extensive pot lighting throughout.This is more than a homeits a statement of quality, luxury, and modern living. Dont miss the opportunity to make it yours.Central vacuum system is fully roughed-in and ready for your installation. (id:58456)
RE/MAX Hallmark Realty Group
179 Church Street
Beckwith, Ontario
Charming Century-Old Home in Beckwith. This delightful 1.5-storey home features a beautifully renovated kitchen with granite counters & island, perfect for culinary enthusiasts. The spacious formal dining area is ideal for gatherings, while the bright family room offers a cozy retreat. Enjoy a sunroom that invites outdoor dining in the summer or cold plunging in the winter.Upstairs, you'll find three generous sized bedrooms & office area. The home boasts recent updates by the current owner, including stunning new flooring throughout the lower & in between level, with a newer metal roof, upper & lower decks, & fresh paint, this home is move-in ready. Not to mention the bonus updates completed prior to their ownership (approx. less 10 years old - propane furnace & septic to name a couple!). Set on a half-acre lot, this property includes an outdoor workshop with flexible use & garden shed, ample parking, & plenty of space for outdoor activities! Don't miss the chance to make this home yours! BONUS: $50,000 of renovations since 2021 (Carpet, Kitchen reno (lights/backsplash/hardware, granite counter/sink), Bathroom remodel, Metal roof (main house), Interior paint, New upper & lower deck, 1st/2nd level flooring.**Prior to 2021: Septic, attic insulation, propane furnace & ductwork 2016, UV water treatment 2015. Ready to fall in love yet? Experience small-town charm combined with modern conveniences in this serene village, nestled in beautiful Lanark County. Why Choose Franktown? Experience a friendly community where neighbors connect, & life moves at a delightful pace. With easy access to Carleton Place, Perth, Smiths Falls & Kanata for shopping & entertainment, plus quality education - Franktown has it all, your charming village Awaits! (id:58456)
Engel & Volkers Ottawa
15 Marwood Court
Ottawa, Ontario
Experience luxury in this custom-built home with a beautiful, uniform design, set on a large pie-shaped lot backing onto parkland, the Jock River, and the 7th hole of Stonebridge Golf & Country Club. Located in the heart of Stonebridge, one of Ottawas most desirable and well-established communities, this home offers more than just beautiful living spaces. Residents enjoy access to top-rated schools, scenic walking trails, parks, and the championship Stonebridge Golf Course. The nearby Minto Recreation Complex offers everything from swimming and skating to fitness classes and community events. You're also just minutes from major shopping centers, restaurants, and transit routes, making it easy to balance a peaceful lifestyle with urban convenienceThe open-concept layout features a chefs kitchen with Wolf appliances, granite countertops, and a saltwater pool for the ultimate backyard retreat.The fully finished basement includes . Enjoy a high-end sound system with built-in speakers throughout the home, creating a seamless audio experience in every room.The 4th bedroom on the main floor is currently used as an office but can be converted back at the buyers request. Lot size: 10,171.89 sq ft. (id:58456)
RE/MAX Hallmark Realty Group
101 Tay Street
Ottawa, Ontario
Westboro is calling you home welcome to 101 Tay Street, a luxurious custom built home nestled in the heart of one of the most desirable neighborhoods in the city. This stunning 3 bedroom, 4 bathroom home offers the freedom of a low maintenance condo-like lifestyle, but with all the space and comfort you desire. The moment you enter this sun drenched haven, it will invite you to enjoy the exquisite finishings, high ceilings, gorgeous staircases and expansive rooms. Tay will captivate you with its abundance of oversized windows, convenient main floor office, chefs dream of a kitchen with elegant waterfall island, spacious living room with designer gas fireplace, primary bedroom oasis, and basement family room that can easily be used as a separate suite. Complete with an oversized single car garage and interlocked double wide driveway, youre just steps from fine dining, boutique shopping, the LRT, best nature paths Ottawa has to offer and dont forget the hidden gem of a beach. Tay is a beauty amongst beauty. 24 hours irrevocable. (id:58456)
RE/MAX Hallmark Realty Group



