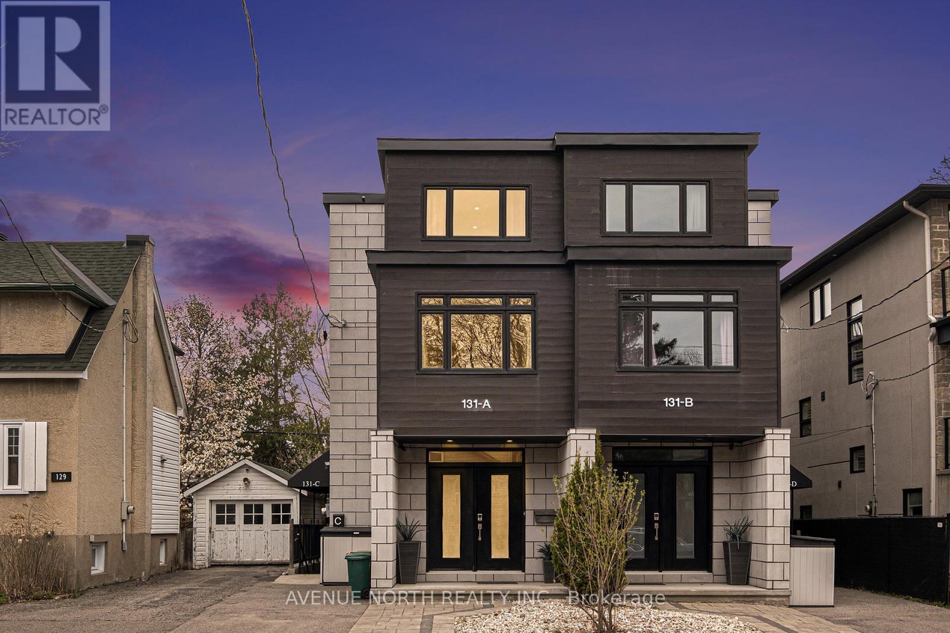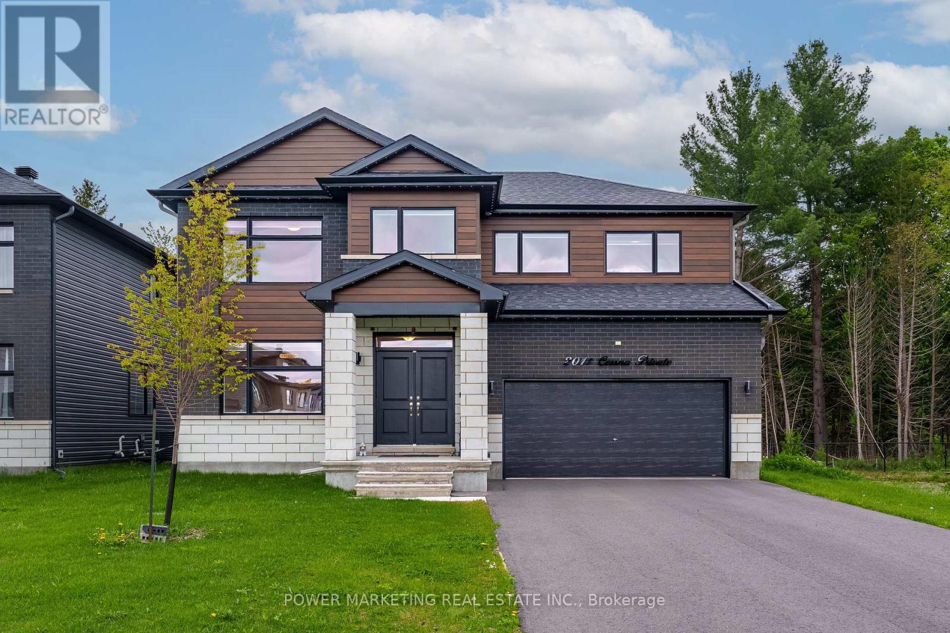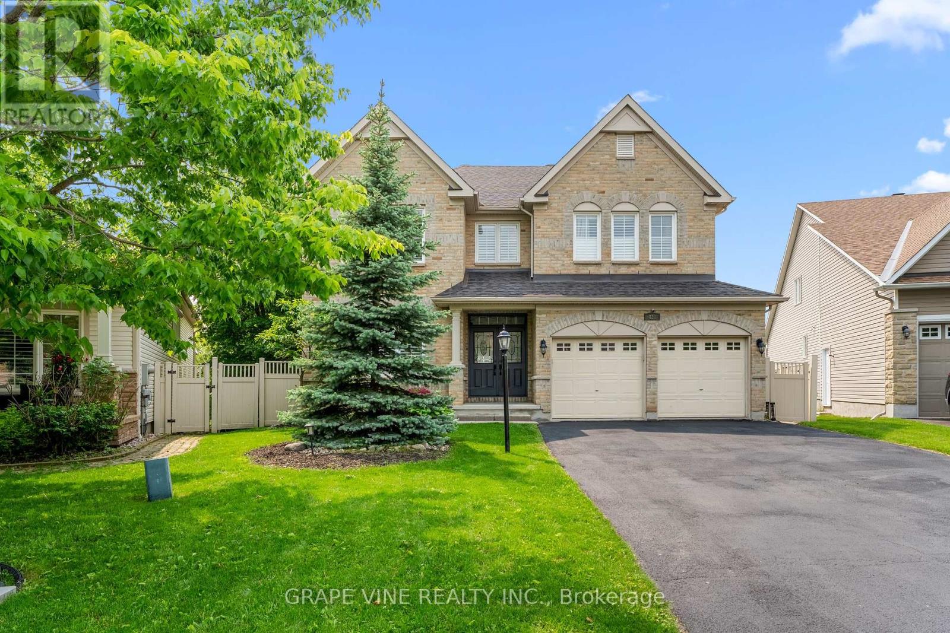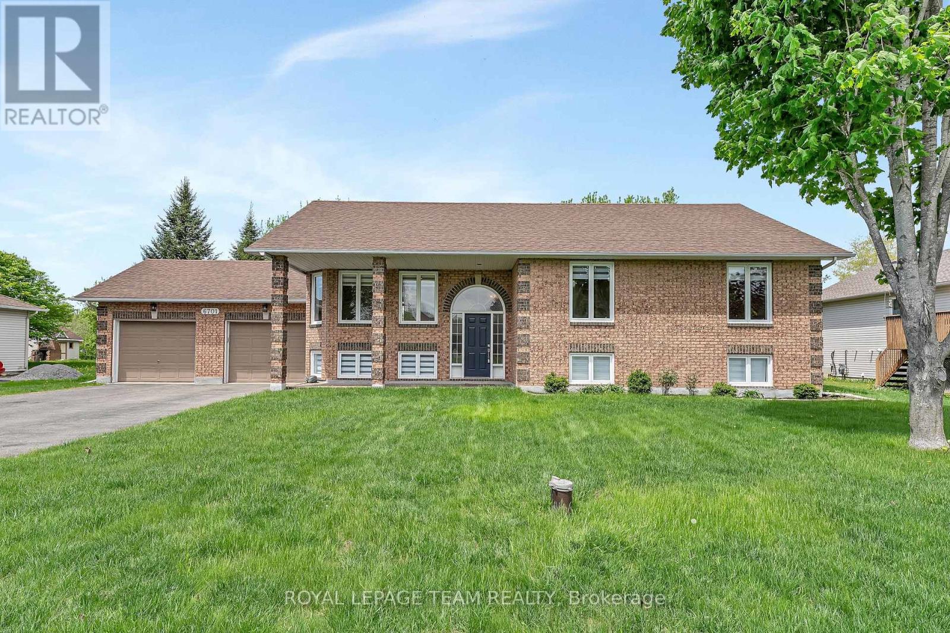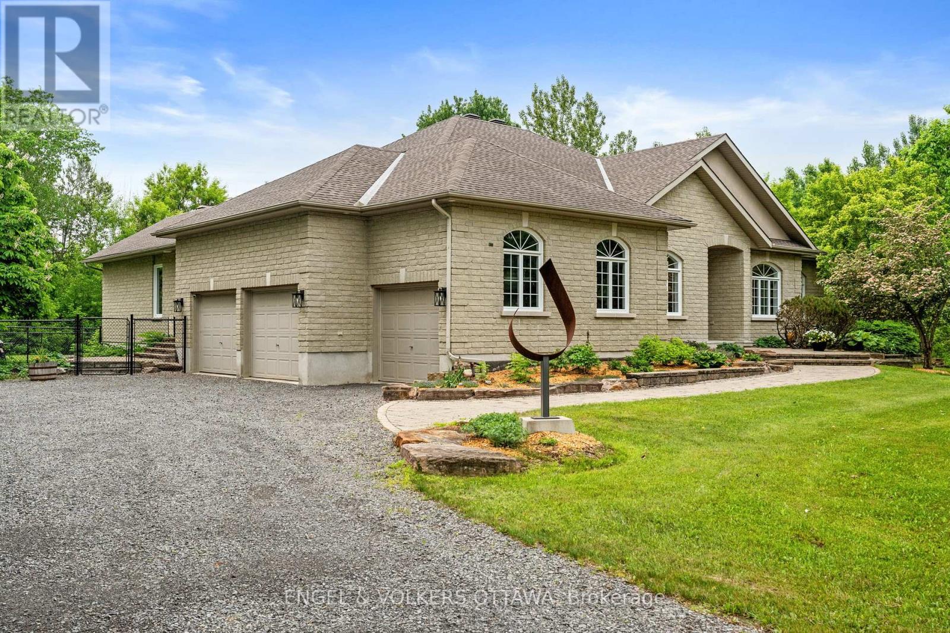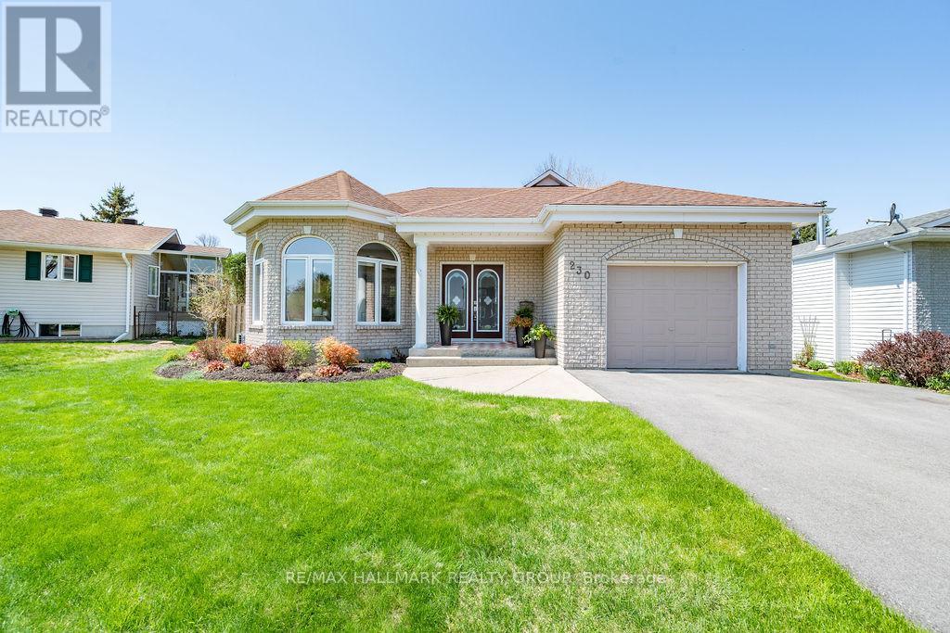Search Results
Lph4 - 10 James Street
Ottawa, Ontario
YOUR PRIVATE 177 SQ FT TERRACE AWAITS JUST IN TIME FOR SUMMER. Unlike most other units in the building, this lower penthouse corner suite offers a rare outdoor retreat in the heart of Centretown: a sprawling 177 sq ft terrace - perfect for lounging, entertaining, or enjoying your morning coffee in the sun. With a built-in gas line for your BBQ, this terrace is more than a feature; it's your second living room this summer. Inside, you'll find a 1-bedroom + den, TWO FULL BATHROOM layout in the brand-new James House, located at Bank & James, one of Ottawa's most vibrant intersections. The den is large enough to serve as a second bedroom, guest room, or dedicated office space, offering flexibility that fits your lifestyle. The primary bedroom comes complete with a private ensuite, while the second full bathroom is ideal for guests or shared living. Soaring ceilings, exposed concrete accents, and floor-to-ceiling windows give the unit a sleek, loft-inspired vibe flooded with natural light, thanks to its east-facing exposure.The modern kitchen features top-tier appliances and thoughtful finishes, while the open-concept layout offers both style and comfort. Live steps from Bank Street's best cafes, restaurants, shops, and transit. As a resident, you'll enjoy access to a rooftop pool and terrace as well as a fitness centre. Heat, water, and high-speed internet are all included in the rent. Street parking permits are available from the city. With summer just around the corner, this one-of-a-kind unit won't last long. Book your private showing today and experience the best of indoor-outdoor city living. (id:58456)
RE/MAX Hallmark Realty Group
131a Queen Mary Street
Ottawa, Ontario
Welcome to 131A Queen Mary Street, a stunning custom-built semi-detached home featuring 3+1 bedrooms, 4.5 bathrooms, and an income-generating secondary dwelling unit (SDU). Ideally located just steps from NCC bike paths, cross-country ski trails, the Rideau River, and with quick access to downtown, this impressive property is loaded with high-end upgrades. The bright and spacious main level boasts 9' ceilings and a modern open-concept layout, perfect for entertaining. The chef-inspired kitchen includes sleek quartz countertops, a large breakfast bar, and top-of-the-line stainless steel appliances. The kitchen flows seamlessly into the inviting living room with direct access to a low-maintenance, professionally landscaped rear yard complete with a deck and artificial turf for effortless outdoor enjoyment. The open dining area easily accommodates large gatherings. Upstairs, you'll find two generous bedrooms, both with walk-in closets. One includes a private balcony, ensuite bathroom, and convenient laundry access. The third level is dedicated to a luxurious primary retreat, featuring a spacious walk-in closet with custom shelving, a spa-like 5-piece ensuite with double sinks and soaker tub, and an oversized private balcony. The fully self-contained SDU on the lower level offers a private entrance, radiant in-floor heating, full kitchen with appliances, spacious living area, bedroom, full bathroom, and in-suite laundry ideal for tenants, in-laws, or extended family. Located in a vibrant, amenity-rich neighborhood close to parks, river paths, schools, and hidden local gems, this home offers the perfect blend of modern living, income potential, and urban convenience. A rare and exceptional opportunity! (id:58456)
Avenue North Realty Inc.
887 Macpherson Road
Montague, Ontario
This over 93 acre+ self-sufficient family farm, zoned for rural residential use and potentially eligible for future subdivision (subject to verification), is ideally situated just 7 minutes from downtown Smiths Falls and 20 minutes from Carleton Place, with convenient access via Highway 15. The property features a custom-built raised bungalow constructed in 1996, offering 2 bedrooms, 2 bathrooms, an open-concept kitchen and dining area, a bright living room with beautiful hardwood floors throughout, and a bonus partially finished basement with a large electric fireplace and family room. Previously operated as a small family beef farm until December 2024, the property includes a solid barn, a run shed within a fenced barnyard, approximately 35 acres of hay, 20 acres of pasture, and a naturally fed spring for watering animals. It can accommodate a 6 to 8 head beef herd or other livestock, supporting homesteading aspirations. The barn offers ample space for hay and equipment storage, a pig or calving pen, several stanchions with a manger, and a loft for additional storage. Included in the sale are a Massey Ferguson 1754 tractor with factory cab, DL130 quick-attach loader, bale spear, snowblower, various field machinery, and 60 bales of hay. (id:58456)
Details Realty Inc.
2011 Cessna Private
Ottawa, Ontario
Discover unparalleled luxury in this magnificent single-family home located in the serene community of Carp. Step inside to find a formal living and dining area that exudes elegance, complemented by 9ft smooth ceilings and exquisite upgraded hardwood floors throughout the main level. The family room is a true showstopper, featuring an upgraded fireplace and stylish backsplash, soaring open-to-above ceilings, and large windows that flood the space with natural light. The open-concept eat-in kitchen is designed for both functionality and style, with two-tone upgraded cabinets, stunning quartz countertops, stainless steel appliances, a gas range, and a spacious island, perfect for culinary enthusiasts and entertaining guests. A convenient full bath , main floor bedroom and a generous mud room complete the main floor, offering both comfort and practicality.Ascend to the second level to find four generously sized bedrooms, including a luxurious primary retreat with a large walk-in closet and a private 4-piece ensuite bath featuring a stand-up glass shower. A well-appointed laundry room adds convenience to this level. The expansive basement presents a blank canvas, ready for your personal touch to create the ultimate entertainment space or additional living area. Step outside to your private backyard oasis, fully fenced and secluded with no rear neighbors, featuring a custom in-ground pool ideal for summer relaxation and gatherings. Dont miss the opportunity to make this luxurious residence your forever home. Call today to schedule a private viewing! (id:58456)
Power Marketing Real Estate Inc.
421 Keith Crescent
Ottawa, Ontario
421 Keith Crescent Luxury Living Backing Onto Protected Forest. A rare opportunity in sought-after Bradley Estates! This 3,000+ sq. ft. executive Monarch home sits on one of the largest pie-shaped lots in the area, backing directly onto protected NCC land offering privacy, tranquility, and stunning southwest sunset views. With no rear neighbours and an upcoming road closure nearby, the peaceful setting is unmatched. Enjoy direct access to the 72-km Prescott-Russell Trail and walk to nearby parks. Inside, the home boasts hardwood throughout the main and upper levels, a bright open-concept kitchen/family room with quartz countertops, modern appliances, and a cozy fireplace. Formal living and dining rooms provide elegant spaces to entertain. Upstairs features 4 spacious bedrooms, including a luxurious primary suite with soaker tub and dual vanities. A Jack & Jill bathroom connects two bedrooms; a 4th has its own ensuite perfect for guests or teens. The finished basement includes a stylish full bath, 100" fireplace, large rec room, and versatile bonus room with full window and closets ideal for an office, gym, or guest suite. The entertainers backyard showcases an in-ground pool, beautiful stonework, lush gardens, a custom granite whiskey-barrel bar, hardtop gazebo, and premium shed. Recent updates: Roof (2022), appliances, and HVAC. Located near top French and English schools, with a new public school opening nearby in 2026.This move-in ready home blends luxury, nature, and convenience schedule your private showing today! (id:58456)
Grape Vine Realty Inc.
6701 Tommary Drive
Ottawa, Ontario
Welcome to this stunning 3+2 bedroom, 3-bathroom home in the family oriented Stanley Park neighbourhood of Greely situated on a .481 Acre private fully fenced lot. The design of this home and its oversized windows provide an abundant amount of light into the main and LL of the home. Exceptionally well maintained this home will serve your family for years to come. The main level boasts hardwood floors and an upgraded kitchen that flows seamlessly into an open-concept living area. The three generously sized main level bedrooms are spacious, featuring a large primary suite with an adult ensuite retreat.The fully finished basement is perfect for visiting friends and family or as a teenagers' oasis. This level features a large family room with oversize windows, two well sized bedrooms, a sitting area in front of the bedrooms and another full 3-piece bathroom. The bedrooms are bright and spacious with legal egress sized windows. The large workshop / storage area leads to an indoor access to the garage. The expansive fully fenced backyard is perfect for your fur family and features a stone firepit, vegetable gardens as well as a large two level deck for entertaining. Both the front and rear yards have inground sprinkler systems. With plenty of room for outdoor activities, you'll love spending time in this private, nature-filled backyard. The insulated oversized 2-car garage offers ample room for vehicles, tools, and everything else you need. Another added convenience is the Generac fully automatic power backup system. The property shows exceptionally well. An open house is scheduled for Sunday, May 25th from 2-4 pm. Homes in this upscale neighbourhood often sell within the first week. So give us a call - book a showing with your agent. (id:58456)
Royal LePage Team Realty
62 Chippewa Avenue
Ottawa, Ontario
Stunning and spacious home in sought-after City View (St. Claire Gardens), offering over 2,500 sq ft above grade plus a generous lower-level secondary suite. The main dwelling features 4 large bedrooms upstairs and 3 bathrooms, including a private ensuite in the primary bedroom. Hardwood and tile flooring throughout, no carpet. Enjoy a bright living room, separate family room with a wood-burning fireplace, a south-facing rear deck, and an upper-level balcony. The lower suite, secondary unit, includes a private side entrance, its own garage space with inside access, 2 full bathrooms, a bedroom, kitchen, living room, and a den, ideal for multigenerational living or rental income. Compliance report attached. Built in 1975, this home includes 3 fireplaces (2 gas) and has seen numerous updates: A/C, roof, windows, door hardware, and railing. Walk to College Square, Merivale Rd, Baseline transit, and Algonquin College. (id:58456)
Keller Williams Integrity Realty
6196 Elkwood Drive
Ottawa, Ontario
Exceptional custom home in prestigious Orchard View Estates. Private 1.4 acre lot surrounded by mature trees providing plenty of space for outdoor living, tranquility & privacy. The home boasts a timeless design complemented by meticulous detailed finishings. Custom lighting further elevates the ambiance, ensuring every room is warm & inviting. Home office w/crown mouldings is elegant & versatile. Dining rm offers an intimate setting for all types of gatherings.The heart of the home lies in the great room w/gas fireplace w/custom surround & built-in cabinets w/soap stone tops provides style & functionality. Automated blinds, wet bar w/soap stone counters, ice maker & wine fridge make entertaining effortless.Kitchen is beautifully designed w/walnut accents, quartz counters, stainless appliances. The expansive island is a stylish gathering spot w/additional storage.Walk-in pantry w/custom built-ins provides added space. Eating area overlooks screened-in outdoor living space, perfect for enjoying meals al fresco.Primary suite is a serene retreat complete w/gas fireplace, custom California closet & luxurious ensuite bath w/ heated floors & towel rack, soaker tub & glass shower.This home features a private in-law suite, w/walk-in closet, a sitting area, an ensuite bath & automated blinds.Third bedroom is bright, spacious with walk-in closet. Additional bath w/large walk-in linen closet.Mudroom w/separate side entrance & walk-in closet offers a place to store outerwear & more.The lower level is equally impressive, w/spacious family room, games/exercise rm w/corkwood flooring & gas fireplace. An additional bright bedroom & full bath ensures comfort for guests or family. Gorgeous laundry room w/heated floors, kitchenette w/built-in fridge & cabinetry.Updates throughout the property include a new furnace, A/C, submersible sump pumps, water treatment, reverse osmosis, generator & 200-amp service.Oversized three-car garage w/ample space for vehicles & storage. (id:58456)
Engel & Volkers Ottawa
00 Concession 3 Road
Alfred And Plantagenet, Ontario
Let me paint you a picture...of a plot of land that is really so much more. Over 49 acres. The front of the lot has a large plowed field, currently rented to a farmer for growing his corn and soy. There is about 24 acres of workable land in total in 2 fields on the lot. At the far edge of the field, the land gives way to a wooded tree line, a thick band of mixed hardwoods and evergreens that forms a natural border. As you enter the trail into the woods you are brought to a sugar shack, modest and weathered, its wooden siding darkened by years of sap boiling and woodsmoke and a little bunkie. As you continue to wind your way through the woods you find trails perfect for walking, a peaceful hike or horse back riding. Some of the trails are more rugged and worn, shaped by the tires of mountain and dirt bikes. Some paths twist through the trees with fast turns and small jumps, while others offer scenic loops for those who move at a slower pace. The trails connect the open farmland with the forest, a place where agriculture and recreation live side by side. Where mornings might be spent working the land, and afternoons riding, hiking, or simply walking through the quiet beauty of the back lot. This land is alive with wildlife, thriving in the mix of open fields and sheltered woods. A small pond on the property is a meeting place for a multitude of species, turkeys, frogs, deer even some moose. This property would be a blissful place to build your home or even a get away from the noise and chaos of the city. Check out the video https://youtu.be/kyGAtDGTKK0 . Must be seen! (id:58456)
Exp Realty
904 - 1356 Meadowlands Drive E
Ottawa, Ontario
Welcome to this bright and spacious 2 bedroom + den condo, offering 1,010 square feet of well-designed living space. Perfectly located within walking distance to shops, parks, and recreation, this unit offers ultimate convenience.All utilities are included, and you'll also enjoy the added bonus of underground parking and a private storage locker. The open-concept living and dining area seamlessly transitions into a partially enclosed den ideal for a home office, creative space, or cozy reading nook. The spacious primary bedroom features a walk-in closet, while the second bedroom offers great versatility.Take advantage of the impressive building amenities: outdoor pool, fitness centre, party room, library, and guest suite. Everything you need is right at your doorstep; comfort, convenience, and community all in one. (id:58456)
Driven Realty Inc.
397 Phoenix Crescent
Ottawa, Ontario
FULLY RENOVATED! Detached split-level home located on a huge lot nestled on a quiet child friendly street in Queenswood Heights w/no rear neighbours! Immediate possession available! This newly renovated 3 bedrooms and 2 bathroom home is sure to impress. Fully renovated top to bottom w/a modern BRIGHT WHITE kitchen w/new tiles, new stainless steel appliances, SLEEK backsplash, butcher block countertops and MODERN fixtures. LARGE living room area open to dining room both w/hardwood floors. Fully renovated bathroom w/deep tub/shower, modern vanity, tile and backsplash. NEW HIGH QUALITY laminate floors throughout all bedrooms and family room! New powder room in lower level. Laundry room with fold counter and storage. Freshly painted in a MODERN gray w/white trim for a neutral and bright home. Central air conditioning! HUGE fully fenced yard with deck, shed and apple tree. 3 parking spots! NO PETS/SMOKING! Great price for this SPACIOUS fully renovated home. Make this your new home today! (id:58456)
RE/MAX Delta Realty Team
230 Vanier Crescent
Renfrew, Ontario
PRISTINE & THOUGHTFULLY MAINTAINED 3+1 BEDROOM BUNGALOW! Welcome to your private backyard haven, complete with a heated above-ground saltwater pool (2021) and low-maintenance landscaping, all framed by mature cedar trees for maximum privacy. A newer composite deck (2017) extends your living space outdoors, just in time for summer! Inside, enjoy tasteful upgrades throughout including a fully finished basement (2010) featuring a renovated laundry/full bath combo (2022), an updated kitchen (2014) with stainless steel appliances, and fresh paint throughout. Step into the bright double-door foyer (or come through the convenient inside garage access) and into your peaceful, light-filled living space. Open living room and dining room are flooded with natural light thanks to a wall of oversized, nearly floor-to-ceiling windows. Renovated kitchen boasts crisp white cabinetry, a herringbone subway tile backsplash, glass and open shelving, and a window above the sink. Enjoy casual mornings at the breakfast bar (perfect for your daily Wordle!) surrounded by even more windows. Down the hall, the primary bedroom offers a serene retreat, alongside a spa-inspired bathroom with a soaker tub, glass-enclosed shower, and dedicated make-up vanity. Two additional bedrooms complete the main level. Finished basement is ideal for movie nights, guest stays, or multi-generational living with a 4th bedroom and a luxurious full bath/laundry combo. Glass-enclosed shower is the perfect way to rinse off after an afternoon in your own backyard oasis. Tucked away in a quiet yet convenient neighbourhood, this home is a rare find. Whether you're seeking comfort, privacy, or afresh start, this is the one you've been waiting for. (id:58456)
RE/MAX Hallmark Realty Group

