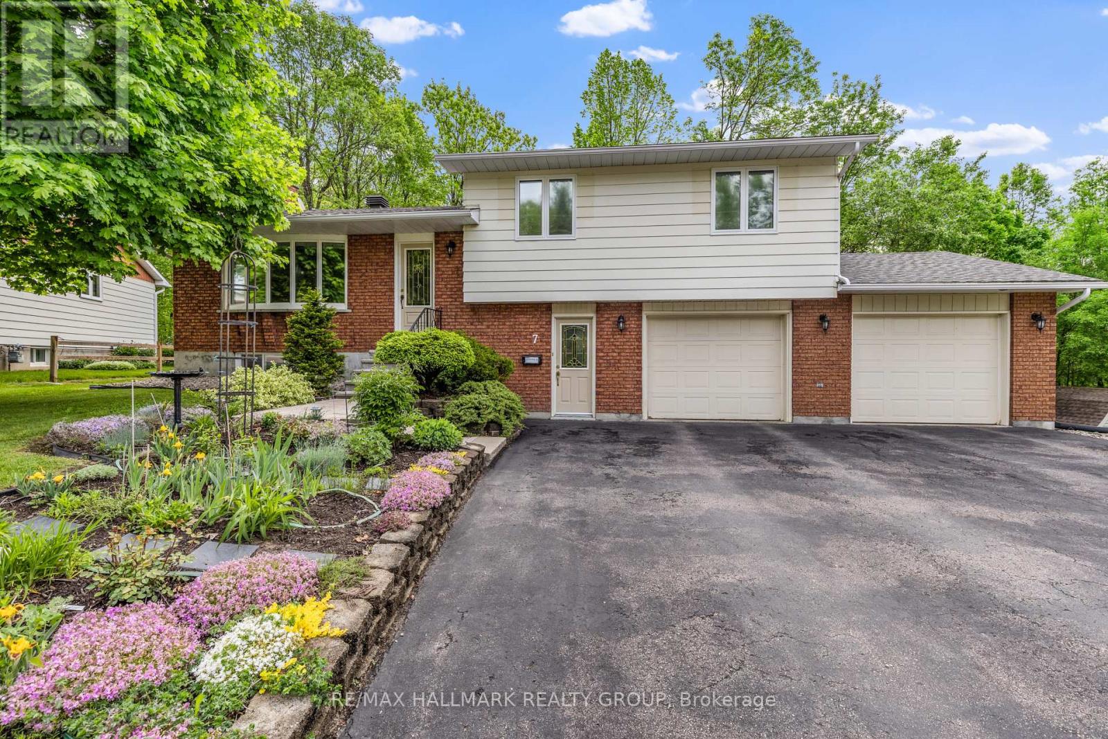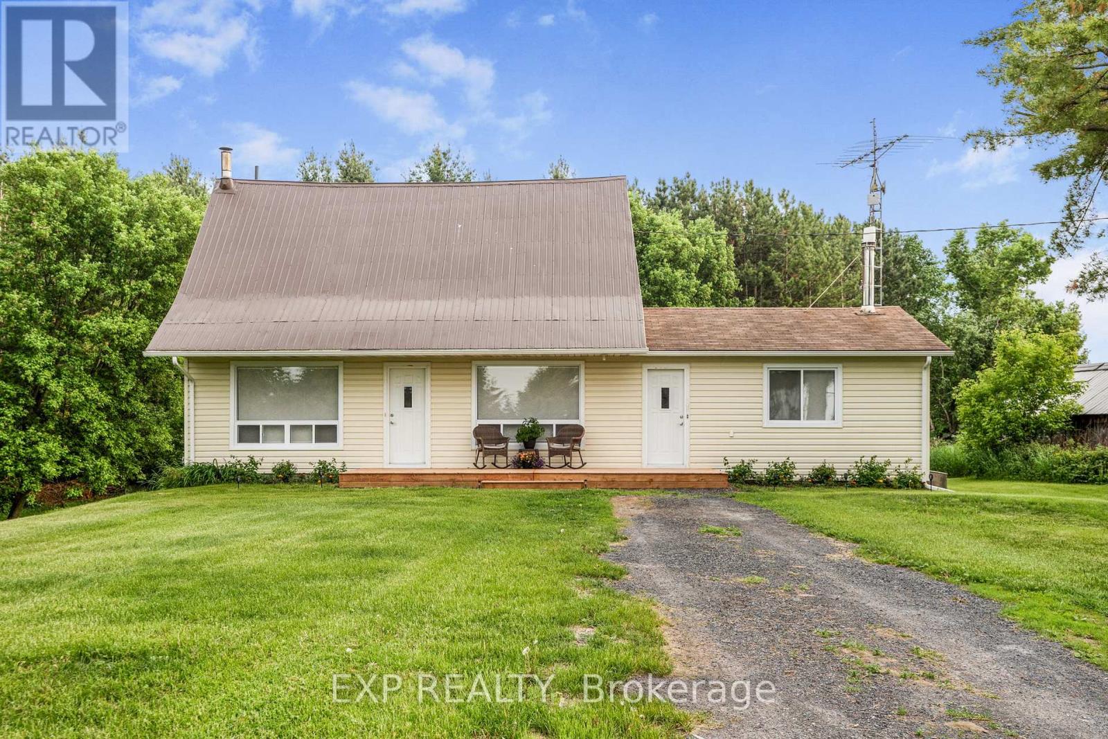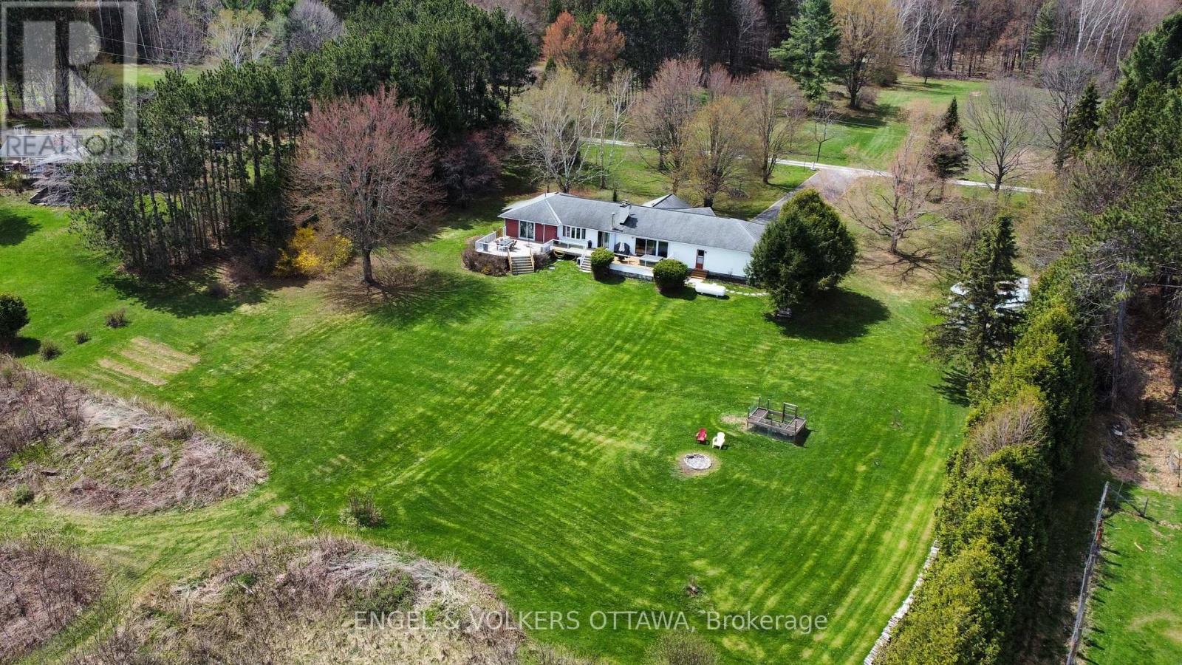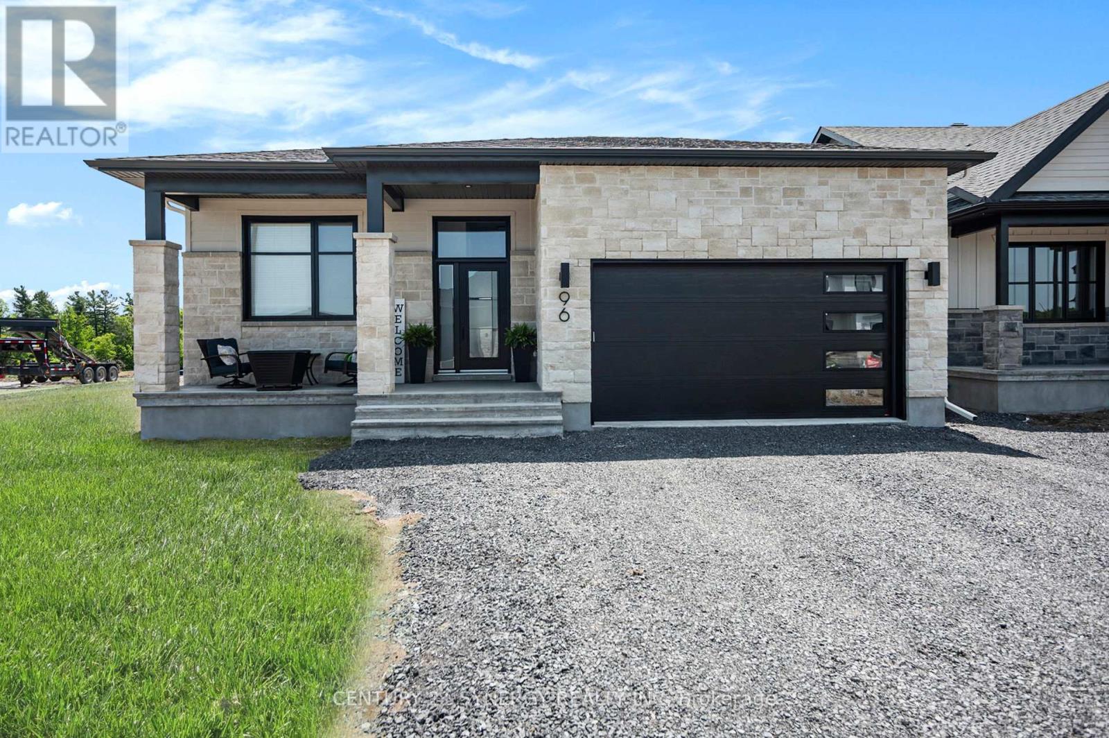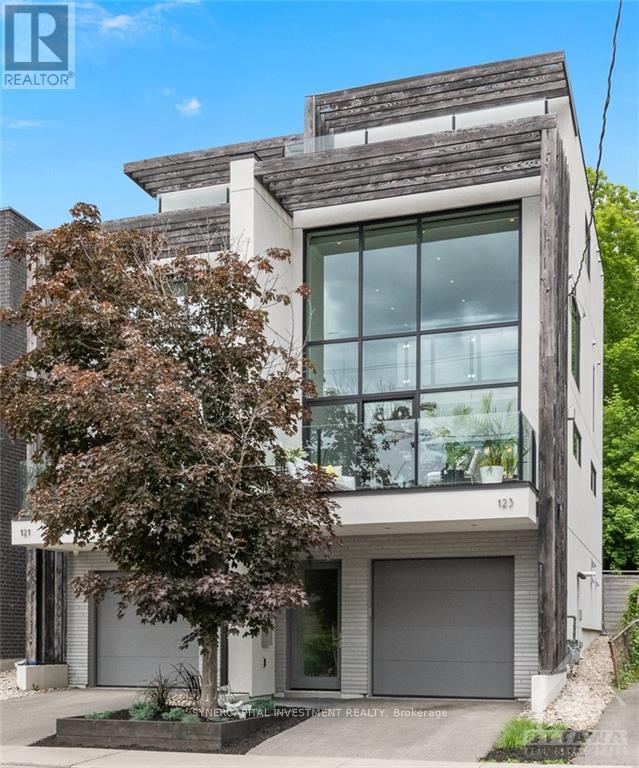Search Results
1357 Mory Street
Ottawa, Ontario
This stunning two-storey luxury home offers exceptional curb appeal with a double car garage and an interlock pathway leading to the entrance. Step inside to a spacious foyer featuring a stylish stop-and-drop area with built-in hooks, shelving, and smart storage solutions. Just off the foyer, you'll find a well-appointed mudroom, powder room, and convenient inside entry to the garage. The open-concept main floor is designed for both comfort and impact, centered around a dramatic stone statement fireplacebeautifully finished in the same exterior stone, creating visual harmony throughout.The chefs kitchen is a showstopper, boasting high-end stainless steel appliances, an oversized island with a striking waterfall countertop, sleek modern white cabinetry, a walk-in pantry with custom built-ins, and access to the backyard through sliding patio doors. Soaring 9-foot ceilings, 8-foot solid wood Burklin-style doors, and expansive 7 3/4" hardwood flooring flow throughout the home. Glass railings both inside and out add a modern, airy touch, leading you to the second floor where a bright and versatile loft offers the perfect space for a home office, reading nook, or play area.A breathtaking primary suite awaits. This retreat features a private balcony, a massive walk-in closet with built-in shelving, and a spa-like ensuite with a double vanity and a glass-enclosed walk-in shower accented by elegant tiled walls. A dedicated mini split unit in the primary suite ensures personalized comfort year-round. Generously sized secondary bedrooms share a stylish full bath, and the laundry is conveniently located on this level for maximum ease.The fully finished lower level includes a large bedroom, full bath, and side entranceideal for a potential in-law or income suite. With over 120 pot lights, custom blinds on every window, oversized tile flooring throughout key areas, and thoughtful design details at every turn, this home defines modern luxury with functionality and style. (id:58456)
Exp Realty
7 Indian Court
Laurentian Valley, Ontario
Nestled on a serene cul-de-sac overlooking the tranquil Indian river, this sensational executive home exudes comfort and style. Boasting over 2500 sq ft (including the lower level) of split-level living space, this 3+1 bedroom split-ranch stands out with its unique design and picturesque surroundings. Set in the coveted Laurentian Valley, where city amenities meet affordable taxes and offers an idyllic blend of convenience and adventure from your door step. Step inside to discover a meticulously crafted interior that showcases attention to detail at every turn. The heart of the home is the fabulous four-season sunroom, a peaceful retreat where you can bask in nature's beauty while enjoying views of the Indian river or cozy up by the Gas fireplace. From quartz countertops to hardwood flooring, the home is complete with quality finishes throughout. Two gas fireplaces add warmth and ambiance, while features like a jacuzzi-style tub in the upstairs bath and convenient laundry facilities with 2 pc bathroom on the ground floor enhancing everyday living. Recent updates ensure modern comfort and efficiency and include: Windows and thermal panes from 2019 to 2024, a newer roof in 2015, a high-efficiency furnace and A/C unit installed in 2018, upgraded to a 200 amp service in the same year, Generlink added in 2019, all new appliances acquired between 2018 and 2025 (excluding the fridge), and improved insulation. Storage is ample with a two-bay garage and shed for equipment and toys. Outside, there's a double-wide driveway accommodating up to four cars, great home for entertaining. Located just a short drive away from Petawawa (15 mins), Deep River (35 mins), Algonquin Park (30 mins) and Ottawa (1.5hrs), making it an Ideal Location. With everything meticulously taken care of you can easily move in and personalize this home as your own. Qualified Buyer Only Please (id:58456)
RE/MAX Hallmark Realty Group
2143 Hubbard Crescent
Ottawa, Ontario
This charming home in sought after Beacon Hill North offers warmth and potential for a new family. What a great property - located on a quiet crescent with a beautiful private backyard. Enjoy your morning coffee on your front porch, entertaining in the spacious solarium or hosting gatherings on the large deck. The kitchen boasts solid wood cabinetry with an eating bar overlooking the dining area with patio doors to the solarium. The bedroom level currently offers 2 bedrooms including a large master (this is a 3 bedroom model with a wall removed which could be reinstated by new owner). Your family will love spending movie or game nights in the spacious family room with gas fireplace and handsome built in cabinetry. Beacon Hill North is a much sought after community for its location, schools and many recreational opportunities. Steps to Ottawa River parkland and riverfront trails linked to the National Capital Region's famed network of cycling, boating, x country skiiing... A wide variety of quality French and English schools within easy walking distance - icl Ontario top rated Colonel By Secondary School with its International Baccalaureate program. Convenient public transit access incl the new Light Rail Station opening soon. Sens Plex, soccer fields, parks, community centre...all at your door. Close to shopping, hospitals, govt employment centres (NRC, CSIS, CMHC...) and only minutes to downtown. (id:58456)
RE/MAX Hallmark Realty Group
323 Joshua Street
Ottawa, Ontario
Welcome to this impressive Claridge-built residence, 1,724 sq ft of living space (mpac), completed in 2019 and nestled in a peaceful, family-friendly community just steps to Goldfinch Park, a short stroll to the picturesque Goose Lake, and ideally situated near the Prescott-Russell Trail Link, a breathtaking, scenic out-and-back trail perfect for walking, biking, and immersing yourself in nature! Boasting over $75,000 in stunning UPGRADES, this move-in ready home seamlessly combines elegance and functionality across every level. The main floor greets you with a bright, open-concept layout featuring rich hardwood flooring and attractive tile throughout. A sun-filled living and dining area flows effortlessly into the gourmet kitchen, which showcases sleek quartz countertops, stainless steel appliances, a spacious island with an extended breakfast bar, soft-close cabinetry, a stylish tile backsplash, pot lighting, and patio doors that open onto the backyard. Upstairs, retreat to the generously sized primary bedroom, complete with a large walk-in closet and an elegant 3-piece ensuite, highlighted by a quartz vanity and an oversized tiled shower. Two additional well-proportioned bedrooms share a beautifully finished main bathroom equipped with double sinks, quartz counters, and a tiled tub/shower combo, offering style and convenience for the entire family. The fully finished lower level offers a large and versatile family room, perfect for movie nights or a home office setup, along with a designated laundry area and ample storage space. Additional features include a bright and welcoming foyer, a modern powder room, and inside entry to the garage. With close proximity to parks, lakes, and one of the most scenic trails, this home delivers the perfect blend of urban comfort and natural beauty. Don't miss your chance to live in this exceptional property, truly a place to call home! (id:58456)
Royal LePage Performance Realty
99 Muirfield Court
Mississippi Mills, Ontario
Welcome to 99 Muirfield, your dream retreat! This stunning home boasts 6 bedrooms and 5 bathrooms, perfectly situated on a picturesque golf course, offering breathtaking views and unparalleled tranquillity. Step into the inviting four-season sunroom, an ideal space for cozy gatherings or peaceful relaxation. Dive into the luxurious in-ground pool or let your children's imaginations soar on the play structure in the expansive backyard. Your furry friends will thrive with the invisible dog fence, featuring separate zones for the front and back yards. Enjoy the comfort of natural gas heating during winter, and stay connected with Bell Fibre internet for lightning-fast connectivity. With numerous updates throughout, this home is truly move-in ready. Perfectly located for adventure, you're just moments away from premier ski hills and the charming Pakenham 5 Span Bridge. Experience elegance, comfort, and excitement at 99 Muirfield, your ultimate family sanctuary! (id:58456)
Keller Williams Integrity Realty
706 - 360 Mcleod Street
Ottawa, Ontario
Modern, fully furnished condo with soaring 10-ft ceilings in the heart of Centretown! This stylish unit features an open-concept layout with hardwood floors and floor-to-ceiling windows that flood the space with natural light. The sleek corner kitchen offers stainless steel appliances and a contemporary design, while the bedroom is tucked behind a sliding door for added privacy. The bathroom is tastefully finished with tile flooring, a modern vanity, pot lighting, and a tub-shower combo. Step out onto your private balcony to enjoy unobstructed city views perfect for morning coffee or evening relaxation. Residents of 360 McLeod also enjoy access to the exceptional amenities at 340 McLeod, including a lounge with a pool table and kitchen, outdoor patio with BBQs and a fireplace, expansive green space, a saltwater outdoor pool, and a fully equipped gym. Located steps from Bank and Elgin Street, this unbeatable downtown location offers premier access to Ottawa's best dining, shopping, entertainment, and nearby parks. Whether visiting the Canadian Museum of Nature or enjoying the Rideau Canal year-round, everything is right outside your door with a Walk Score of 99. Immediate occupancy available! (id:58456)
Royal LePage Team Realty Hammer & Assoc.
340 Stoneway Drive
Ottawa, Ontario
Welcome to this beautifully upgraded 4-bedroom, 3.5-bathroom detached home in a fantastic family-friendly neighbourhood! Brazilian cherry hardwood flows throughout the main and second levels, bringing warmth and elegance to every room. The open-concept living and dining area is filled with natural light thanks to a charming bay window. The spacious kitchen is designed for both function and style, featuring granite countertops, tiled backsplash, upgraded cabinetry, a center island with breakfast bar, and an eat-in area that opens onto the cozy family room with a gas fireplace - ideal for relaxing or entertaining. Upstairs, you'll find four generously sized bedrooms, including a spacious primary retreat complete with a walk-in closet and a 4-piece ensuite featuring a granite vanity and luxurious soaker jacuzzi tub. A second full bathroom serves the remaining bedrooms, offering comfort and convenience for the whole family. The fully finished basement provides even more living space with laminate flooring, a large rec room, full bathroom, and a versatile den or games room. Enjoy a low-maintenance backyard with a large deck and charming gazebo - perfect for outdoor gatherings. The yard is fully fenced, offering privacy and peace of mind. This well-maintained, move-in ready home combines space, comfort, and style in a desirable location. Don't miss it! (id:58456)
Exp Realty
779 Coast Circle
Ottawa, Ontario
Tucked away in the heart of Mahogany, this unassuming bungalow will surprise you with its expansive layout and impeccable design. From the moment you step inside, you'll be impressed by the soaring ceilings and the bright, open-concept living space that blends style and functionality.The gourmet kitchen features a massive quartz island, an abundance of cabinetry, and ample storage perfect for both everyday living and entertaining. The dining and living areas flow seamlessly together, anchored by a cozy fireplace and bathed in natural light.The primary suite is a true retreat, complete with a spa-inspired ensuite and a generous walk-in closet. The second bedroom offers versatility as a guest room or home office. A full main bathroom and a thoughtfully designed laundry/mudroom with direct garage access add to the main floors convenience.Downstairs, an open staircase leads to a fully finished lower level with an oversized recreation room, a third large bedroom with a walk-in closet, a full bathroom, and plenty of storage space.Set just steps from the Rideau River, this home offers the perfect blend of village charm and outdoor lifestyle with kayaking, walking, and biking trails right at your doorstep. Pride of ownership shines throughout this beautifully maintained home. (id:58456)
Engel & Volkers Ottawa
330 Concession 1 Road
Champlain, Ontario
Welcome to 330 Concession Road 1 where peace, privacy, and possibility meet. Just a few minutes from the vibrant town of Vankleek Hill, this charming country property offers the best of both worlds: the serenity of rural living with the convenience of small-town amenities nearby. Whether you're looking for space to grow a family, or simply enjoy wide open skies and quiet evenings with no neighbors on three sides, this home delivers. Step inside and discover a bright, welcoming interior with space for everyone and a layout that makes sense for real life. The kitchen is set up for entertaining and everyday moments, while the living spaces invite you to slow down and stay awhile. Outside, the land is yours to enjoy garden, play, host gatherings, or just take in the peaceful surroundings. With easy access to Highway 417, you're perfectly positioned for commuters heading to Ottawa or Montreal, all while enjoying the charm and tight-knit community that Vankleek Hill is known for. This is more than a home its a lifestyle. One that gives you room to breathe, grow, and enjoy the simpler things. (id:58456)
Exp Realty
122 Colonel Nicholson Lane
Ottawa, Ontario
Rare opportunity to own a piece of paradise nestled on 17 acres of serene splendor in Baird's Grant - an exclusive enclave of nine estate lots perched on a ridge above Buckham's Bay. This unique property offers exceptional panoramic views of the majestic Ottawa River and rolling Gatineau Hills, along with 13 acres of mature forest of oak, pine, and maple, complete with winding nature trails for outdoor enthusiasts. Approcahing the home, you're welcomed by 1 acre of lawn with with a patch of 25+ mature highbush blueberry plants, while on the north side of the property you'll find a patch of 25+ asparagus plants, two young cherry trees, a raised garden, and a fire pit. The residence blends modern comfort with natural beauty, featuring 4 bedrooms, 2.5 bathrooms, an updated kitchen (2019), a large family room, and a spacious living/dining area perfect for family gatherings. The lower level offers a rec space full of character with a wood-burning stove and brick accents. The back deck (2016) is the perfect place to take in the views while grilling, entertaining, or enjoying morning coffee from the hot tub, which is set into the deck. This extraordinary estate is a once-in-a-lifetime opportunity to own a private retreat in one of nature's most picturesque landscapes. Septic 2022. (id:58456)
Engel & Volkers Ottawa
B - 96 Helen Street
North Stormont, Ontario
*ALL INCLUSIVE* Be the first to live in this BRAND NEW 2-bedroom, 1-bathroom lower unit rental. Located in a peaceful neighborhood of Crysler. This home is conveniently close to local amenities, schools, parks, and transit options. The well-appointed kitchen is designed for functionality, featuring sleek countertops, modern appliances, and ample storage. Both bedrooms offer generous closet space and large windows that fill the rooms with natural light, creating inviting private retreats. The full bathroom with a tub/shower combo provides all the essentials for daily living. Parking for 1 is included as well as additional storage. Don't miss this opportunity make this beautiful space your own! ID's, Rental application, Proof of income, Credit check, Letter of Employment, First & Last month's rent deposit required. Proof of content insurance required. (id:58456)
Century 21 Synergy Realty Inc
123 Putman Avenue
Ottawa, Ontario
Award-winning custom built semi-detached home in desirable New Edinburgh/Lindenlea. Modern limestone facade and architectural slats frame a bright sun-filled 2-storey living room with a south-facing wall of windows, along with expansive windows on all levels. Top floor primary suite, including a primary bedroom walk-out roof terrace (hot tub ready) overlooking downtown skyline. The outdoor spaces include 3 terraces/decks including a two-tiered rear deck off the kitchen overlooking a treed rear yard. Custom designed and built Italian kitchen with oversized waterfalled stone counters, integrated glass table. Modern bathroom designs throughout feature European styled cabinetry and premium fixtures, curbless showers, heated tile floors, and clean contemporary lines. Design elements include unique laser cut steel staircase with glass walls and railings, wide plank hardwood throughout. Ideal for discerning clients who wants an architecturally unique property. (id:58456)
Synercapital Investment Realty

