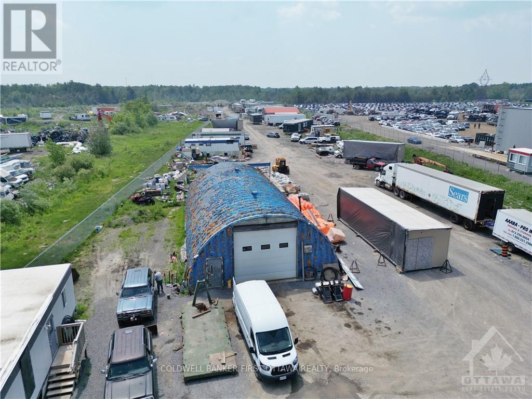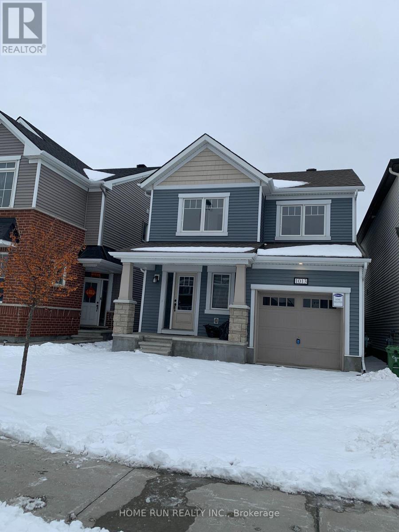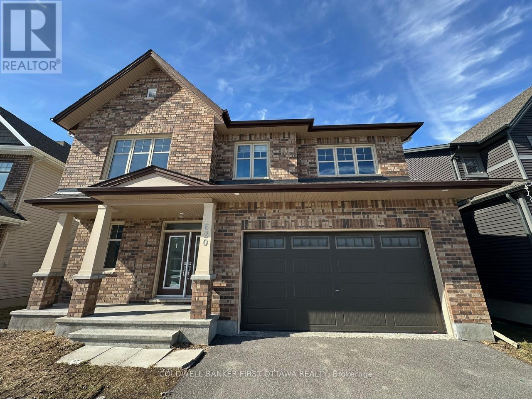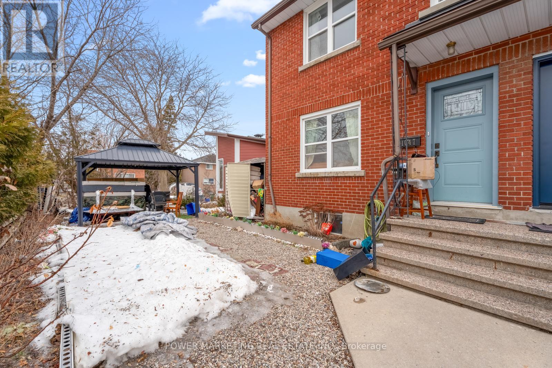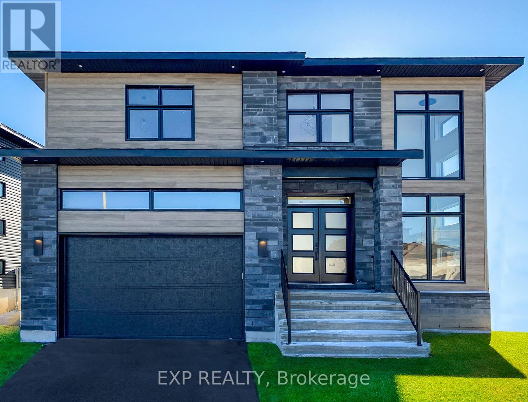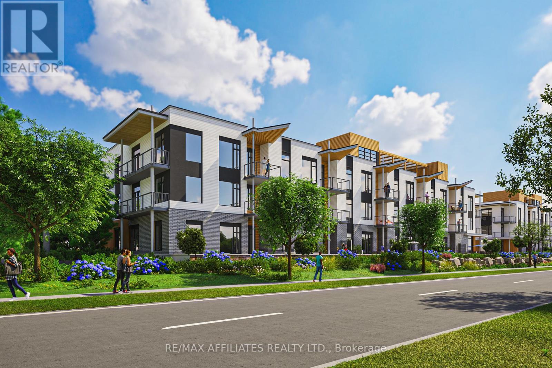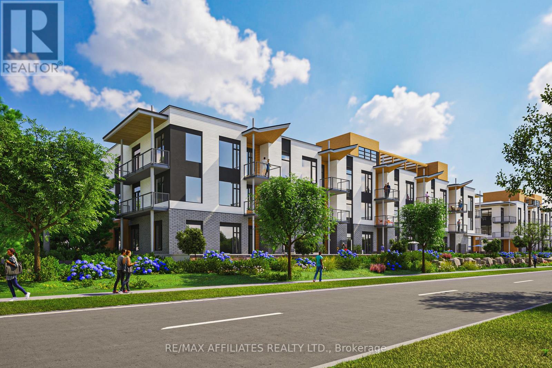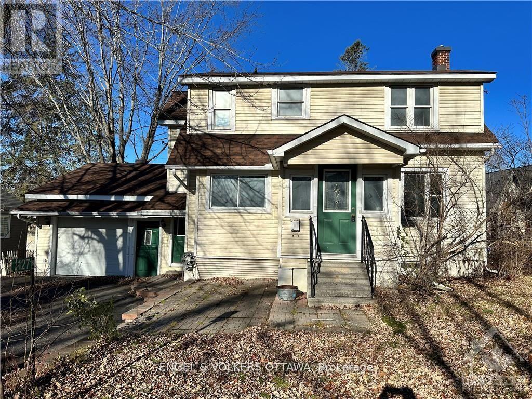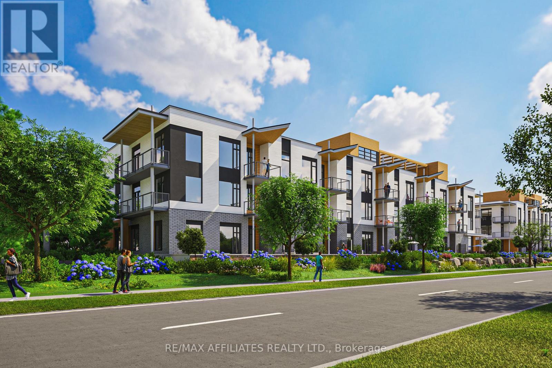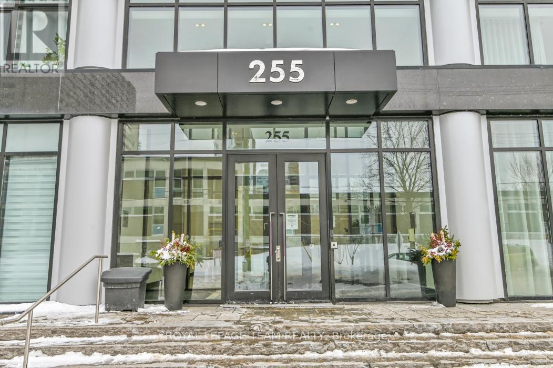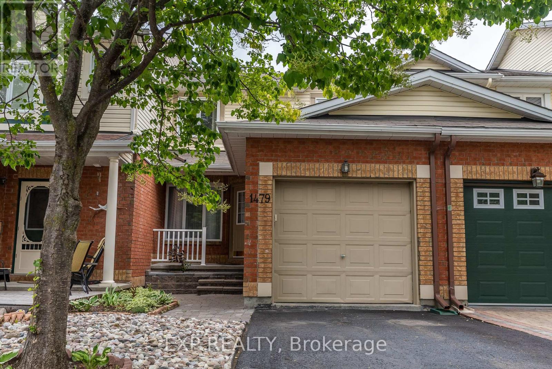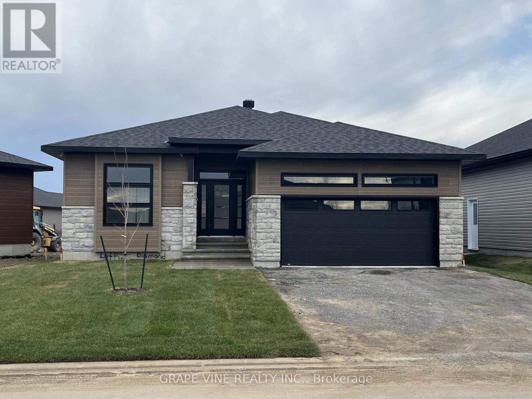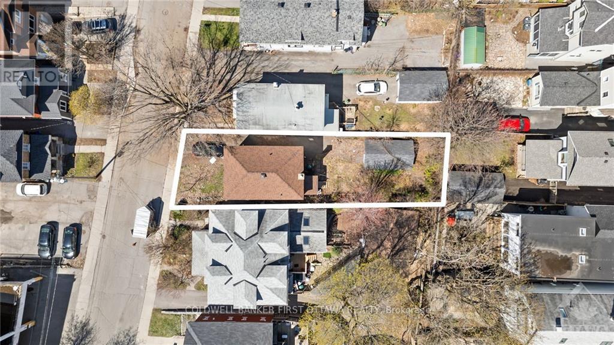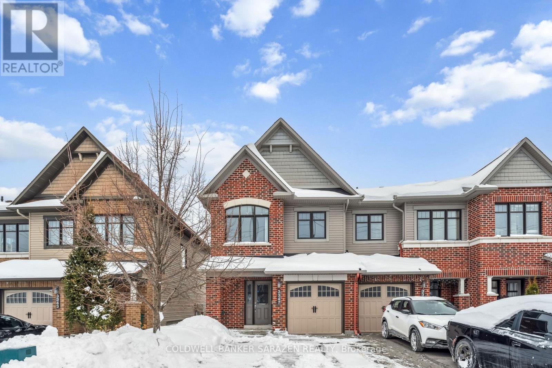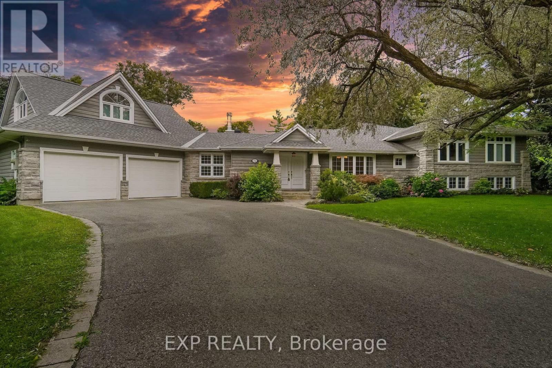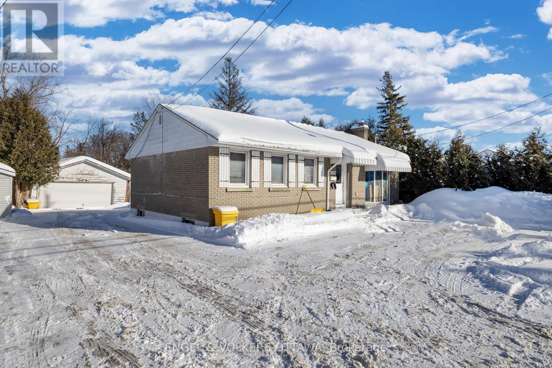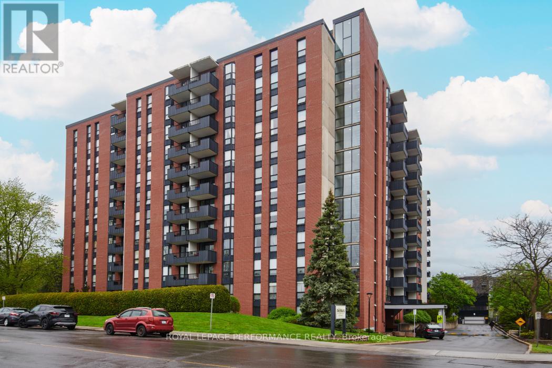Search Results
4751 Hawthorne Rd Hawthorne Road
Ottawa, Ontario
Approximate 50 Acres to be severed at the rear of the property known as 4751 Hawthorne Rd. To be sold individually or as a land assembly with adjacent similar sized lots. \r\nThis land is in the development pathway of the rapidly expanding Findlay Creek Community and is surrounded by developer owned land. It is near the end of the proposed 4 lane Earl Armstrong/Hard Rock Casino road extension. Projected 15000 cars per day traffic.\r\nThe Seller will consider any offer that reflects the MARKET VALUE of nearby comparable sales, the immediate proximity of the proposed Armstrong/Hard Rock Casino road extension AND the future development of the area.\r\nThe seller is willing to grant easement access to the land until such time that access can be obtained through future streets. (id:58456)
Century 21 Synergy Realty Inc
1286 Joanisse Road
Clarence-Rockland, Ontario
188 ACRES OF LAND WITH THREE SEPARATE FRONTAGES ON JOANISSE, ( FIRST BETWEEN 1326 AND 1340 JOANISSE, SECOND BETWEEN 1340 AND 1364 AND THIRD BETWEEN 1364 AND 1380 JOANISSE) AS WELL AS BACKING ONTO A CLOSED ROAD ALLOWANCE. MANY POSSIBILITIES AVAILABLE FOR THE RIGHT BUYER. (id:58456)
RE/MAX Hallmark Realty Group
2062 Highway 31 Street
South Dundas, Ontario
Endless opportunity awaits on this 5.3 acre, Heavy Industrial lot located on Bank Street. The building on site is approx. 40 x 70 ft, heated by Geothermal and offers 400 amp service. This is a rare and unique lot as there are few Heavy Industrial lots remaining in the city of Ottawa. Seller is willing to offer financing for half of the purchase price. (id:58456)
Coldwell Banker First Ottawa Realty
1013 Apolune Street
Ottawa, Ontario
Fully Renovated 3-Bedroom,2.5-bath Single detached in family-orientated neighbourhoods Half Moon Bay, Barrhaven. Open conception on main level boosts the kitchen with lots of storage, living room and power room. Master bedroom with walk-in closet and 3-pc ensuite, two other bedrooms with decent size as well the laundry on the same level. The unfinished basement is ready for your customization to suit your needs. Fenced backyard. Close to amenities, trails, parks and public transports.Do not miss out on this great property, and call for your private viewing today! (id:58456)
Home Run Realty Inc.
6197 Ottawa Street
Ottawa, Ontario
Experience unparalleled luxury in this meticulously designed home, just 15 minutes from Kanata, Stittsville and Manoticks central amenities. Nestled on a mature lot backing onto serene parkland and a gentle river, this estate boasts a picturesque courtyard with a sweeping driveway and weeping willow. Entertain effortlessly in the expansive great room with coffered ceilings and stunning hardwood, flowing seamlessly to multiple terraces. The sun-filled chef's kitchen overlooks a cozy family room and breakfast nook. Retreat to the primary suite with terrace access, a reading corner, custom fireplace, spa-like ensuite, and walk-in closet. The cohesive design extends from the upper-level guest suite with a coffee station to the lower level, featuring a games room, guest suite, fitness area, and workshop. Custom ICF construction, natural stone and stucco exterior, and top-of-the-line finishes make this home a rare find. (id:58456)
Coldwell Banker First Ottawa Realty
620 Sora Way
Ottawa, Ontario
Welcome to Live in this Large Cambridge Model by Tartan (3655 Sq Ft). On the main Level, this Model Offers a Large Kitchen with Granite Counter Tops and a Pantry overlooking the Great Room (Family Room), Formal Living and Dining and a Spacious Den. 4 Generous Size Rooms and a Spacious Loft with 2 Ensuites and a Full Bathroom on the 2nd Level. (id:58456)
Coldwell Banker First Ottawa Realty
1047 Hollington Street
Ottawa, Ontario
Simply the best! Spacious and upgraded CORNER lot home with newer granite kitchen (2023), good size bedrooms and updated bathroom, hardwood flooring throughout, finished lower level with full washroom, large rec room and good size laundry room. Newer A/C (2021), freshly painted (2025), large side with gazebo and ground upgraded with concrete stepping stones, river rock, 8x6 storage shed (2020) and back yard . Walk to schools, churches, shopping, and all amenities! See it today! (id:58456)
Power Marketing Real Estate Inc.
532 Barrage Street
Casselman, Ontario
BUILD YOUR DREAM HOME HERE! INCREDIBLE WATERFRONT property to make your own. Not a detail has been overlooked in this stunning 3 bedroom home by Solico Construction. The luxurious and contemporary Lila model (2083 sqft) features spacious, open concept living space, gleaming hardwood flooring, modern light fixtures, 9' ceilings and gorgeous open hardwood staircase. Gourmet kitchen boasts full cabinetry to the ceiling, quartz countertops & large island & eating area, perfect for entertaining. Beautiful, oversized windows provide gorgeous views of the waterfront. Spacious Primary bedroom with walk-in closet and 4 piece ensuite with double sink vanity. Additional bedrooms are of a generous size. Laundry room conveniently located on the second level. 4-piece luxury bath complete the top floor.This home has not been built. Photos are of a similar unit to showcase builder finishes. Make this home truly your own -choose the Lila model as featured here or select another model to suit your needs. (id:58456)
Exp Realty
513 Barrage Street
Casselman, Ontario
Not a detail has been overlooked in this beautifully constructed home by Solico Construction. The Osta model - 3 bedroom, 3 bathroom (1465 sqft). This stunning open concept floor plan features hardwood & luxury ceramic floors throughout, modern light fixtures, 9' ceilings, potlights & gorgeous open hardwood staircase. Gourmet kitchen boasts full, modern cabinetry to the ceiling, quartz countertops & large island & eating area, perfect for entertaining! Kitchen looking over the great room w/statement oversized windows allowing that natural light to pour in, this space is sure to impress. Spacious Primary bedroom w/walk-in closet. Additional bedrooms are of a generous size. Laundry room is conveniently located on the second level along w/a 4-piece luxury bath. Choose your finishings and make this home yours! This home has not been built. Photos are of a similar unit to showcase builder finishes. Make this home truly your own - choose the Osta model as featured here or select another model to suit your needs. (id:58456)
Exp Realty
308 - 3071 Riverside Drive
Ottawa, Ontario
Welcome to The Docks at Mooney's Bay, where modern living meets riverside beauty. This 1-bedroom Westside Condo offers 707 sq. ft. of thoughtfully designed living space, plus a 92 sq. ft. private balcony, perfect for enjoying the scenic surroundings. With an open-concept layout, this condo is bathed in natural light from expansive windows. The modern kitchen features silestone countertops, contemporary cabinetry, seamlessly flowing into the dining and living areas ideal for relaxing or entertaining. The spacious bedroom offers a serene retreat, and the stylish barrier-free bathroom provides comfort and accessibility. Located steps from Mooney's Bay Beach, Hogs Back Park, and the Rideau River, this home is perfect for professionals, first-time buyers, or downsizers looking for a peaceful yet well-connected community. (id:58456)
RE/MAX Affiliates Realty Ltd.
307 - 3071 Riverside Drive E
Ottawa, Ontario
Welcome to The Docks at Mooney's Bay, where riverside living meets modern design. This beautifully designed 1-bedroom + den Westside Condo offers 821 sq. ft. of open-concept living space, plus an additional 92 sq. ft. private balcony perfect for enjoying your morning coffee or unwinding with sunset views. The spacious and versatile layout includes a bright and airy living space, a sleek modern kitchen with a 72x36 island, and a separate den that's ideal for a home office, reading nook, or guest space. The bedroom features ample storage, while the stylish bathroom boasts contemporary finishes. Located in Mooney's Bay, this condo is steps from walking trails, Mooney's Bay Beach, Hogs Back Park, and minutes from Carleton University. With its prime location and thoughtfully designed interiors, this home is perfect for professionals, first-time buyers, and those seeking a balance of nature and city life. (id:58456)
RE/MAX Affiliates Realty Ltd.
1127 Tighe Street
Ottawa, Ontario
Prime Manotick lot with endless potential! Embrace the charm of village living and explore many possibilities with rare village mixed-use VM2 zoning. This unique location in the heart of historic Manotick offers a canvas for your vision. Create your dream residence or capitalize on commercial opportunities. This uniquely located property is one block from Dickinson Square, the historical centre of Manotick since Confederation in 1867. Dickinson House, Watson's Mill, the village of Manotick, and Tighe Street River Access are only steps away. Versatility meets opportunity in this sought-after location. Architectural plans and city approved variances already complete for the renovation renderings shown (id:58456)
Engel & Volkers Ottawa
304 - 3071 Riverside Drive E
Ottawa, Ontario
Step into waterfront elegance at The Docks at Mooney's Bay! This stunning 2-bedroom, 2-bathroom Westside Riverside A2 condo offers 1,004 sq. ft. of modern living space with an additional 259 sq. ft. of private balcony space spread across two balconies. Open-concept kitchen, dining, and living area modern kitchen with quartz countertops, large primary bedroom with ensuite bath spacious second bedroom (perfect for guests or an office) floor-to-ceiling windows for natural light two private balconies with breathtaking views . Located in one of Ottawa's most desirable riverside communities, this home is designed for comfort, style, and convenience. The open-concept layout is flooded with natural light, thanks to floor-to-ceiling windows, seamlessly blending indoor and outdoor living. The gourmet kitchen features a 60x36 island, quartz countertops, modern cabinetry. Residents enjoy top-tier amenities, including a rooftop terrace, and scenic walking trails along the Rideau River. Steps from Mooney's Bay Beach, Carleton University, Hogs Back Park, and public transit, this condo offers the perfect blend of nature and urban convenience. Condo to be built, condo photos are renderings finishes may vary based on buyer selection. (id:58456)
RE/MAX Affiliates Realty Ltd.
407 - 255 Bay Street
Ottawa, Ontario
For all appointments, call 613 725 1171. The condo is vacant, easy to show. (id:58456)
Royal LePage Team Realty
1479 Lynx Crescent
Ottawa, Ontario
Come check out this well maintained open concept 3 bed, 2.5 bath townhome in popular Fallingbrook Orleans. Sitting on a great lot with no rear neighbors, it is a quiet family neighbourhood close to schools, parks and all amenities! The main floor features an inviting foyer with garage access . Spacious living room with hardwood flooring. The kitchen opens to the dining area with patio access to the backyard making it perfect for entertaining. The upstairs level offers a Primary bedroom with walk-in closet along with 2 additional well sized bedrooms. Fully finished basement with an extra room and another full bathroom. This is the perfect starter home for any family! AC 2020, Roof 2012, Windows 2009. (id:58456)
Exp Realty
1345 Diamond Street
Clarence-Rockland, Ontario
Discover comfort and style in this inviting 3-bedroom bungalow nestled on a generous lot. Featuring hardwood and ceramic flooring throughout, a modern kitchen complete with quartz countertops, backsplash, walk-in pantry, and large island, this home offers an open concept layout connecting the kitchen, living, and dining areas seamlessly. The spacious primary bedroom includes an ensuite bathroom and a large walk-in closet, while the living room boasts a coffered ceiling and a cozy fireplace. Convenient amenities like a laundry room and walk-in closet off the garage entrance add practicality, and a side entrance to the basement stair offers potential for an in-law suite or future apartment. With stone and premium siding on the main elevation enhancing curb appeal, this bungalow combines modern upgrades with functional design. This home is currently under construction. (id:58456)
Grape Vine Realty Inc.
36 Main Street E
Mississippi Mills, Ontario
Modern luxury meets unbeatable location with this prime investment opportunity in vibrant downtown Mississippi Mills / Almonte! This stunning 2024-built property boasts 13 tastefully designed units offering modern finishes, high ceilings, and beautiful views overlooking the Mississippi River and the charming heritage architecture of downtown Almonte. 9 townhomes each feature 3 bedrooms, 2 bathrooms (including double sinks in the master bathroom), and fully finished basements with washer/dryer hook-ups. 4-unit apartment building features 3 x 2 bedroom units and 1 x 1 bedroom unit. Prime downtown location places your tenants within walking distance of everything they need. Almonte General Hospital, major shopping centers, grocery stores, and popular event centers are all just steps away. Additionally, the property directly abuts the Ottawa Valley Rail Trail, a multi-use pathway perfect for cyclists, walkers, and outdoor enthusiasts. (id:58456)
Capital Commercial Investment Corp.
B - 20 Hart Avenue
Ottawa, Ontario
20 B HART AVENUE, 2 bedroom, 2 bathroom stacked townhouse in a central location close to everything - walk to the LRT, shopping (Canadian Tire, St Laurent mall, Best Buy, Train Yards , +++ ) rec facilities, restaurants and close to Ottawa U. Many updates including flooring, windows, paint. Wood burning fireplace in living room, formal dining room, galley style kitchen, main floor powder room, in-suite laundry, master c/w walk in closet, your own fenced in yard for privacy, all patio for no maintenance and for the BBQ. Really a bright sunny unit, facing south and east. Parking spot # 6 plus visitors parking. Strong condo corporation, this unit is move-in ready and available now. (id:58456)
RE/MAX Hallmark Realty Group
57 Muriel Street
Ottawa, Ontario
Calling all developers! With PERMIT-READY plans, this 4 UNIT build consisting of front to back semis each with a basement unit is poised for swift development, allowing you to hit the ground running. Plans also include a DOUBLE GARAGE in the back as well. Nestled in the highly sought-after Glebe neighbourhood, this property presents a golden opportunity for your portfolio. Or maybe the perfect chance to custom build your next home with income generating units? With R3 zoning and all variances completed, this site is brimming with potential. Imagine the possibilities as you craft a visionary design in one of Ottawa's most coveted areas. Conveniently located within walking distance of the Rideau Canal, Lansdowne, Dow's Lake, Little Italy and Carleton University, this site offers not only prime real estate but also unparalleled lifestyle amenities once the project is completed. Don't miss your chance to capitalize on this ready-to-go project and leave your mark on the thriving Glebe community! (id:58456)
Coldwell Banker First Ottawa Realty
304 - 65 Mill Street E
Mississippi Mills, Ontario
1631 sq. ft. apt within the 65 Mill condo complex; an upscale renovation in downtown Almonte. Buyer has opportunity to help detail w/final finishings of interior. Roof deck. Soaring brick walls, 3 spacious windows overlooking Naismith courtyard, storage in apt, all new construction, 2nd level bedroom & extra storage w/open catwalk, 5 appliances, c/air (heat pump). Located in downtown commercial core w/post office, butchery, shops, garage, pub, banking, medical services all nearby. Walking trail/bike path, parks & Mississippi less than a block away. Currently finishing renovation. Measurements approximate. Lift to be installed within common area. Almonte is noted for its natural beauty w/ several water falls, many parks, heritage buildings, numerous festivals. Canoeing, kayaking, boat launch, beach, fishing, swimming all in the Mississippi. Schedule B must be included in offers. Create a stunning and unique home for yourself! Possession 90 days. Builders agreement to be used. Pets allowed. 1 or 2 bedroom potential. Taxes and condo fee estimated. (id:58456)
RE/MAX Hallmark Realty Group
3347 Woodroffe Avenue
Ottawa, Ontario
This beautiful END UNINT townhome located in the highly sought-after Chapman Mills community. As you step inside, you're greeted by a spacious foyer and open concept living/ding room, featuring elegant hardwood floors and an abundance of natural light. The adjoining eat-in kitchen is beautifully designed with quartz countertops, tile flooring, plenty of storage, and stainless steel appliances. Upstairs, a stunning curved staircase leads to two spacious family bedrooms, a full bathroom, and a bright primary suite with a large walk-in closet and a fantastic ensuite. The lower level offers a generously sized rec room with an oversized window, along with a laundry room and additional storage space. Fully fenced backyard is great for family gathering in the summer! This unbeatable location is close to parks, schools, transit, shopping, restaurants etc.. Perfect for first time home buyer or growing family. (id:58456)
Coldwell Banker Sarazen Realty
72 Delong Drive
Ottawa, Ontario
Welcome to this exceptional, one-of-a-kind home in Rothwell Height! With over 4,000 sqft of luxurious living space, every detail has been carefully designed for both elegance and functionality. From the moment you step into the welcoming foyer, you'll be captivated by the serene pool views through expansive living room windows. The spacious and bright kitchen seamlessly connects to a grand dining room, perfect for hosting gatherings. Adjacent is the sun-filled family room, which leads to a private terrace for relaxation. The upper level features three large bedrooms, including a primary suite with a walk-in closet, spa-like ensuite, and French doors opening to a private deck with a hot tub for ultimate relaxation. The lower level offers a versatile space perfect for a teen retreat or guest suite. The backyard is a showstopper, with a stone patio, in-ground pool, fire pit, and ample room for outdoor play. This home also includes premium extras and is move in ready! (id:58456)
Exp Realty
1007 Blair Road
Ottawa, Ontario
Discover a rare investment opportunity with this versatile property, currently generating steady rental income while offering significant potential for future development. Situated in a desirable location, this property is already a lucrative rental, bringing in $4,000 per month, ensuring immediate cash flow for investors. However, the true value lies in its untapped potentialthe lot extends an additional 50 feet beyond the existing fence, presenting a unique opportunity for expansion or redevelopment.The current structure is a well-maintained rental property, appealing to long-term tenants and providing a reliable income stream. With its spacious layout and modern amenities, it attracts high-quality tenants, making it a low-maintenance investment for those looking for passive income. The propertys location is ideal, close to essential amenities, schools, transportation hubs, and thriving commercial areas, ensuring consistent demand in the rental market.What sets this property apart is its development potential. The additional 50 feet of land beyond the fence opens the door to a variety of possibilities. Whether youre considering expanding the existing structure, building additional units, or creating a mixed-use development, this property offers the flexibility to maximize your investment. The area is ripe for growth, with increasing demand for housing and commercial spaces, making it an ideal time to capitalize on this opportunity.For investors looking to diversify their portfolio, this property offers the best of both worlds: immediate rental income and long-term appreciation through development. Whether youre a seasoned developer or a first-time investor, this property is a standout opportunity to build equity and generate substantial returns. Dont miss out on this chance to own a property with proven income potential and exciting future prospects. Schedule a viewing today and explore the possibilities! (id:58456)
Engel & Volkers Ottawa
102 - 2951 Riverside Drive
Ottawa, Ontario
Welcome to the "DENBURY," ideally located across from Mooney's Bay, public transit, and the new light rail station. This spacious main-floor 3-bedroom unit features an open-concept living, dining, and kitchen area. The newer patio door in the living room opens to the building's beautifully maintained grounds and a heated 3-season saltwater pool. It also includes a covered parking spot and guest parking. Recent updates include the HVAC system, elevators, and front lobby. The ensuite bathroom was replaced with a large walk-in closet, with plumbing still available for a second bathroom. Additional features include an in-unit storage room, guest suites, party room, gym (with exercise equipment and pool table), library, tennis court, sauna, bike storage, and laundry on the same floor. Condo fees cover heat, hydro, water, building insurance, management, recreational facilities, and caretaker. Don't wait, book your viewing today! (id:58456)
Royal LePage Performance Realty


