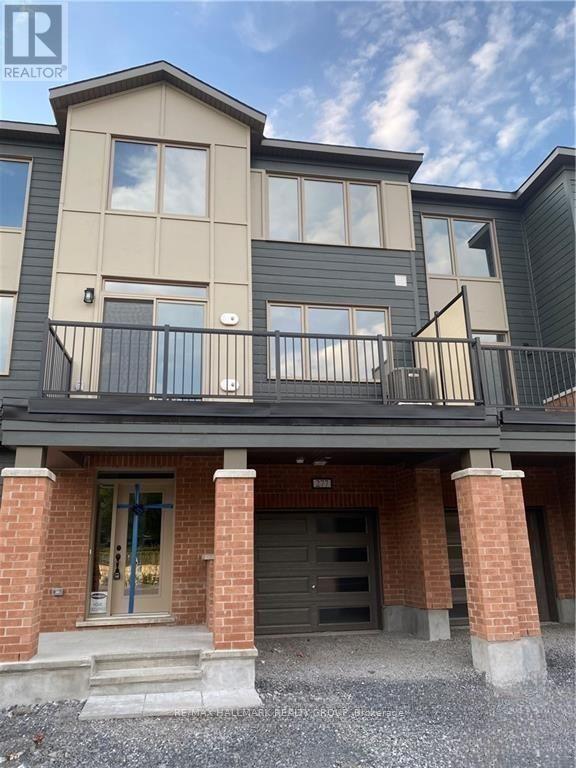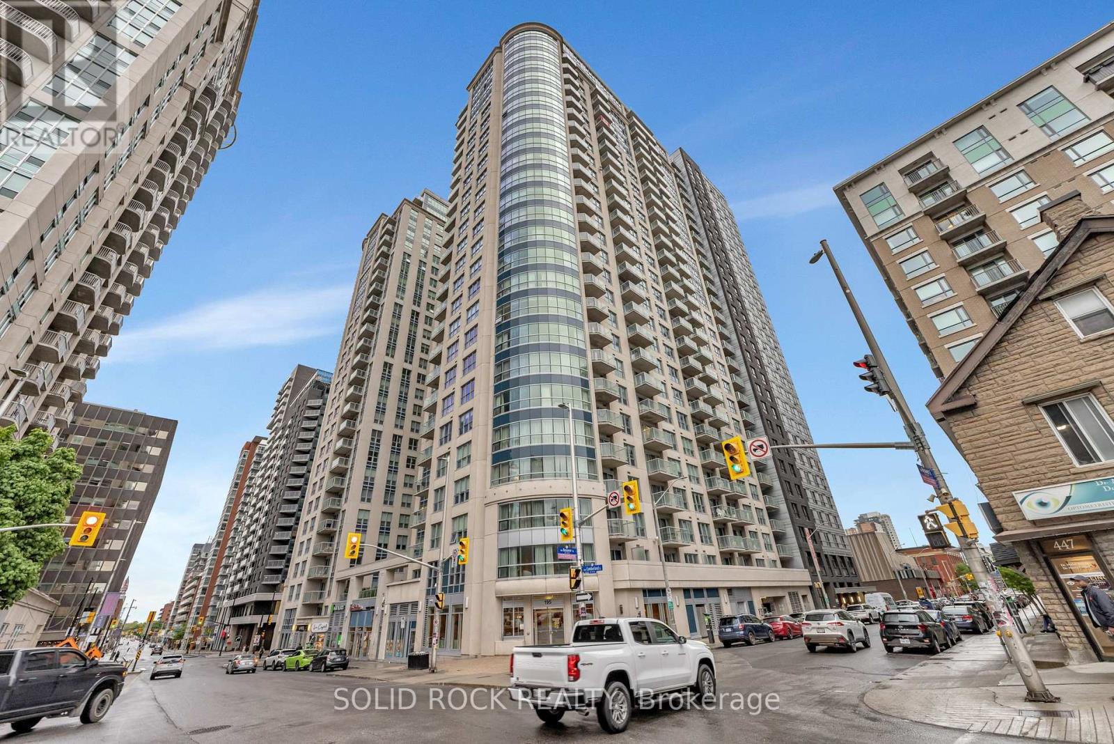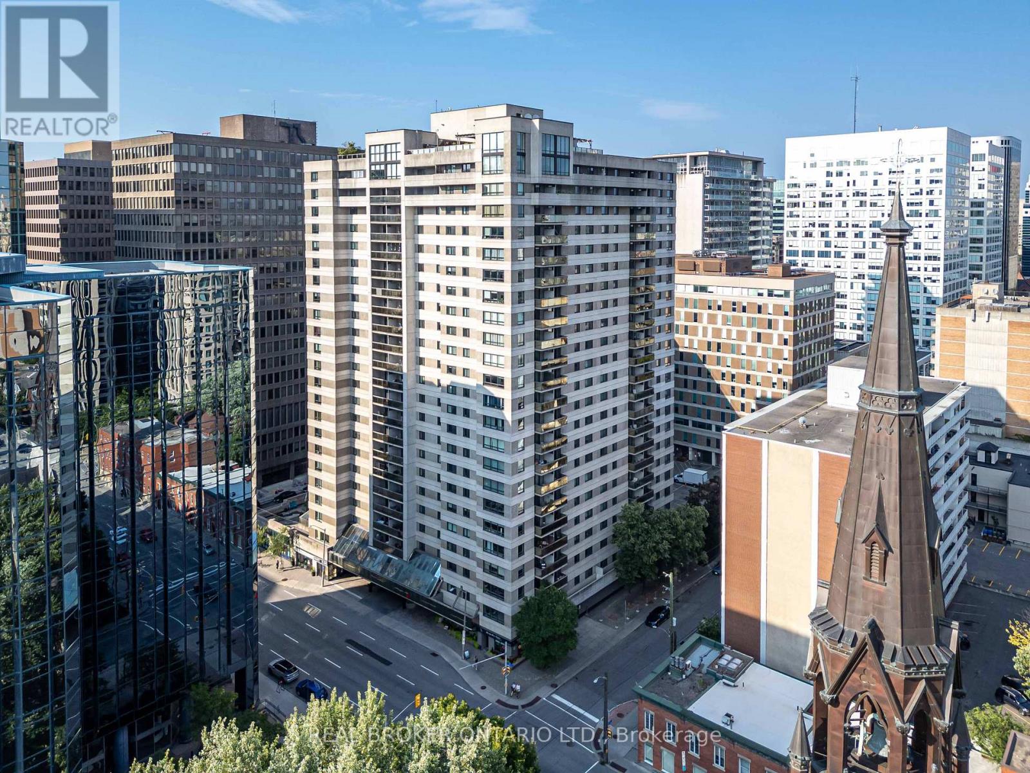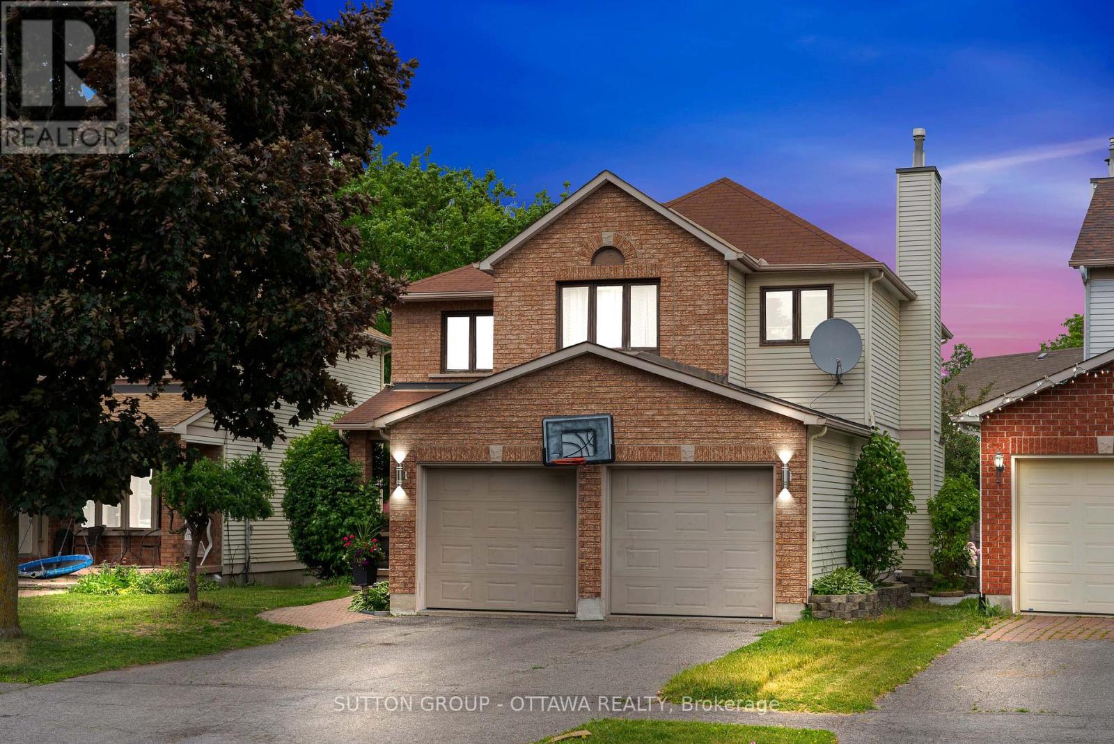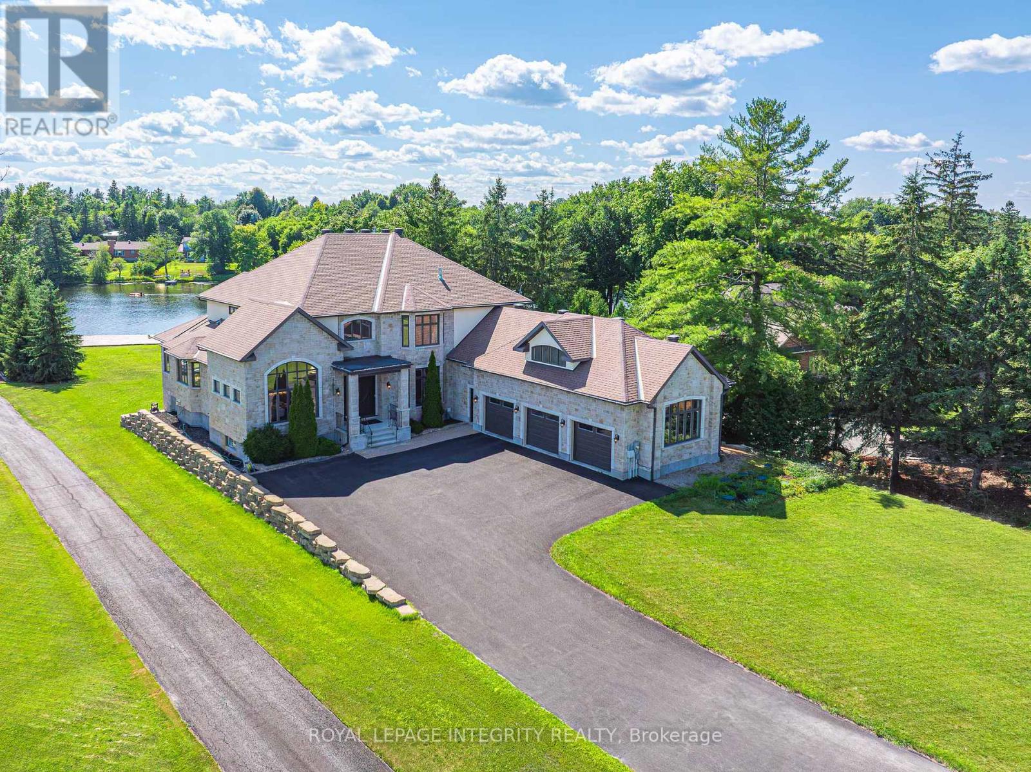Search Results
277 Squadron Crescent
Ottawa, Ontario
Welcome to modern living in Wateridge Village! This contemporary 3-storey townhome offers style, space, and everyday functionality. With 2 bedrooms, 3 bathrooms, and a thoughtfully designed floor plan, this home is ideal for professionals, small families, or anyone looking to enjoy a low-maintenance lifestyle close to everything.The main floor showcases a spacious, light-filled living area with a modern kitchen featuring stainless steel appliances, a large center island, and plenty of storage. The open-concept living and dining spaces create a seamless flow, with patio doors leading to a generous balcony perfect for quiet mornings or evening downtime with a view of the nearby pond. Upstairs, the primary bedroom includes a walk-in closet and its own private ensuite. The second bedroom is also well-sized and just steps from a full bathroom. Additional conveniences include a ground-level powder room and inside access to the garage. Enjoy the best of both nature and city life, with easy access to downtown Ottawa, Montfort Hospital, Beechwood Village, Blair LRT. Surrounded by green space, walking trails, and close to English/French schools, shops, and Parks. Schedule your viewing and make this stunning home yours! Available for August 1, 2025 (id:58456)
RE/MAX Hallmark Realty Group
306 - 195 Besserer N
Ottawa, Ontario
Discover the best of downtown living! This gorgeous condo apartment with 1+ bedroom and 1 bathroom located in the center of the city with a sizeable space. Welcoming bedroom(s) thanks to the natural light coming from the floor-to-ceiling windows and perfect for any one working from home or studying. With its granite countertops, breakfast bar, stainless steel appliances, and hardwood floors. The contemporary kitchen blends in perfectly with open concept living space. Step out and enjoy the city's vibrancy. Take advantage of first-rate building features like an outdoor BBQ and entertainment area, a sauna, Gym and an indoor pool. With convenient access to light rail and public transportation, it is perfectly located close to the Rideau Centre, the University of Ottawa, and By-ward Market. Additionally, this condo has a storage area and in-unit laundry. Schedule a showing right now to avoid missing this fantastic opportunity! (id:58456)
Solid Rock Realty
906 - 199 Kent Street
Ottawa, Ontario
Welcome to Kent Towers, ideally situated in the heart of the action in downtown Ottawa. This spacious & move-in ready 2-bed, 1-bath condo offers over 800 sq. ft. of living space + a covered balcony, with a rare blend of size & value. The full-sized galley kitchen features generous cabinetry, counter space and a dishwasher; no compact, apartment-sized appliances here! 2 generous sized bedrooms including a primary with space for a king-size bed. Full bathroom with a dedicated linen closet. In-suite laundry is conveniently located within it's own dedicated laundry and storage room. Bonus features include central AC -- no portable AC units! -- as well as a separate storage locker and underground parking. A well-managed building with attentive management staff and on-site security, amenities such as pool, sauna, hot tub and fitness room, all within walking distance of Parliament, LeBreton Flats, LRT, Farm Boy groceries and more. (id:58456)
Real Broker Ontario Ltd.
2163 Johnston Road
Ottawa, Ontario
Experience gracious living in this EXCEPTIONAL HOME, starting with a charming front porch featuring low-maintenance perennials and inviting patio seating. Inside, an elegant open-concept layout SEAMLESSLY connects the living and dining areas, with the living room offering SERENE VIEWS of the front porch, while the dining space FLOWS EFFORTLESSLY toward your private backyard oasis. This stunning outdoor retreat boasts professional stone interlocking and a beautiful gazebo perfect for unforgettable summer entertaining. The SHOWSTOPPING kitchen impresses with a full renovation, including gleaming high-gloss cabinets, PREMIUM quartz countertops, stainless steel appliances, and a SIDEWALL PANTRY w/dedicated coffee station. A SUN-DRENCHED breakfast area dazzles under chic crystal pendants, with patio doors providing instant access to the backyard for effortless hosting. Relax in the inviting family room, where a light-toned feature wall contrasts beautifully with dark wood panels, anchored by a cozy gas fireplace. Up the stairs, the spacious primary suite accommodates a sitting area or dressing station, complemented by a custom walk-in closet and a luxuriously renovated spa-caliber ensuite. 3 other well-appointed bedrooms and another full bathroom completes this floor. The fully finished lower level includes a generous recreation area, flexible space for a games room or gym, and an additional bedroom/office. Enjoy unparalleled convenience: steps to parks, schools, and trails, minutes to Highway 417/airport access, and a quick stroll to Southkey Shopping Centre & LRT. Move right in and savor the lifestyle! (id:58456)
Sutton Group - Ottawa Realty
1100 La Source Road
Alfred And Plantagenet, Ontario
Waterfront Lot ready for Summer Living! Discover the perfect getaway with this cleared waterfront lot offering direct right-of-way access to the lake. Nestled in a peaceful setting, this property comes equipped with a well-maintained camper that comfortably sleeps up to 6, making it ideal for weekend retreats or family vacations. The lot has been completely cleared and is ready for your vision whether that's building a future cottage, a house with a basement walk-out to take advantage of the lake views, setting up for seasonal fun, or simply enjoying as-is. Also enjoy boating, fishing, and lakeside relaxation just steps from your door. Annual costs are minimal with only $475/year for snow removal and road maintenance, ensuring year-round access. Don't miss this opportunity to own an affordable slice of lakefront living schedule your showing today! (id:58456)
Exit Realty Matrix
1930 Norwood Avenue
Ottawa, Ontario
Welcome to 1930 Norwood Ave in Faircrest Heights, one of Ottawa's most prestigious Alta Vista neighbourhoods. Situated on an oversized (irregular) 87' x 176' lot with NO REAR NEIGHBOURS, this bungalow offers timeless mid-century curb appeal outside with a brick & stucco exterior (no vinyl siding!), 4-car interlock drive, exterior potlighting, a natural stone pathway and mature landscaping. Inside, the 4-bedroom main level is move-in ready, maintaining the charming elements of the original home -- oak hardwood floors, vaulted ceilings and wood-burning fireplace -- while offering modern updates, including a renovated kitchen and bath. The separate-entry basement in-law suite offers opportunity, flexibility and function with a bedroom, bath, kitchen, living area, and great natural light from 6 windows. A space that is perfect for multigenerational living, rental income (currently $1,890/mo), or short-term rental potential. Your backyard offers privacy with it's depth (over 175' deep lot) and abundance of mature trees and greenery. An A+ location, walkable to CHEO and the General Hospital, or bike to Old Ottawa South and Rideau River paths in minutes. A rare opportunity in a sought-after location; versatile, updated, and full of potential. (id:58456)
Real Broker Ontario Ltd.
16 - 1204 Shillington Avenue
Ottawa, Ontario
Bright & spacious 2 bedroom, 2 storey unit in centrally located in Carlington. Just steps from the experimental farm & Civic Hospital, 5 mins to Dow's Lake, Hintonburg, Wellington Village and Westboro, and only 10 mins to downtown. Looking for longer term tenants with minimum 2 year lease. A private entrance leads into this nicely updated unit. The kitchen features stainless steel appliances, beautiful white cabinetry, and ample counter and storage space. A great sized open concept living and dining room with hardwood floors, and west facing windows to give you lots of natural light. The lower level has 2 good sized bedrooms with great closet space, and a tastefully renovated bathroom. 1 parking space included. Tenant pays hydro. Contact asap as this one is sure to go quick. Schedule B to accompany all offers to lease. 24 Hours notice for showings. *photos taken prior to current occupant. Avail Oct. 1st. Deposit: 4300 (id:58456)
RE/MAX Hallmark Realty Group
1180 River Road
Ottawa, Ontario
Perched along the serene Rideau River, this magnificent Italian-style villa seamlessly blends timeless elegance with modern luxury. Spanning over 7,400 sq. ft. of meticulously crafted living space, the residence delights at every turn with breathtaking river views, exquisite craftsmanship, and luxurious amenities. Beyond the dramatic 20-foot marble foyer that makes an unforgettable first impression, the home unfolds with graceful elegance. Soaring 10-foot ceilings and rich hardwood flooring flow throughout the main level, while multiple rooms showcase exquisite tray ceilings with recessed lighting, creating an ambiance of refined warmth. The formal dining room impresses with its 14-foot arched ceiling and stunning arched window that fills the space with natural light while framing picturesque outdoor views. The gourmet kitchen features a 13-foot granite island, top-tier Viking appliances, and custom walnut and Pashmina White cabinetry, complemented by a walk-in pantry for effortless entertaining. The adjoining breakfast area and family room bathe in natural light and offer panoramic water views, enhanced by a convenient wet bar and rough-in elevator. The main floor also includes a spacious executive office with private balcony access, along with a full bathroom that doubles as a guest suite. Upstairs, four bedroom suites each boast generous walk-in closets and spa-like Ensuite offers a massage shower & granite counter tops. The walkout basement serves as a versatile retreat, featuring high ceilings, oversized windows, a fifth bedroom, and a full bath. Enjoy whole-home indoor & outdoor audio system. Outside, the home's full stone façade exudes sophistication, while the expansive 650 sq. ft. balcony and private dock invite you to enjoy the breathtaking riverfront setting. Every detail of this exceptional residence has been thoughtfully designed to deliver an extraordinary living experience. (id:58456)
Royal LePage Integrity Realty
206 - 242 Rideau Street S
Ottawa, Ontario
Welcome to unit 206 at 242 Rideau Street a bright and functional 1-bedroom + den condo and a large balcony in the heart of downtown Ottawa. This spacious layout includes a private balcony, open-concept living space, and a versatile den ideal for a home office or guest space. Enjoy all-inclusive condo living with water, gas, and parking included; you only pay hydro! The building offers top-tier amenities: an indoor pool, gym, sauna, party room, business lounge, and two serene outdoor terraces on the 3rd and 4th floors and a private Storage Locker. Steps from the ByWard Market, Ottawa U, Parliament Hill, and the Rideau Centre. This is downtown living at its best. Owned Parking space can be negotiated into deal! (id:58456)
RE/MAX Affiliates Boardwalk
8 Pine Needles Court
Ottawa, Ontario
BEAUTIFULLY kept home & LOTS of updates throughout! Pine Needles is one of the NICEST & most quiet streets in Stittsville. Amberwood Village allows for a very active lifestyle as this location is steps to the Amberwood Golf Course, lots of walking & bike paths & SOOO much more, a TRUE community feel!! Convenient amenities are very close by & so is transit! This BIG end unit offers a 2 car garage with INSIDE entry! Maintenance & worry free living as the condo fees include grass maintenance & snow removal on the driveway & laneway! Open concept living & dining that has hardwood flooring! The sitting room overlooks the backyard & is the seller's favorite room in the home, perfect for bird watching! The kitchen was recently renovated & it's GORGEOUS! There is a gas fireplace on the main & an electric one in the lower level (that is included)! TONS of large windows that frame the STUNNING greenery from mature trees in the backyard, it's a very pretty view all year round! The large primary has a good size walk in closet & refreshed ensuite complete with a walk-in shower! There is a tub & shower combo in the main bath! You will find a large rec room, a den, craft room or gym, a FULL bath & loads of storage in the FULLY finished lower level! The lucky owner of this home also gets to enjoy their own a private terrace! ROOF 2011, WINDOWS 2020! Furnace 2012. AMAZING value! 24 hour irrevocable (id:58456)
RE/MAX Absolute Realty Inc.
84 Gilberte Street
Clarence-Rockland, Ontario
Welcome Home! This extended-model townhouse is truly move-in ready, featuring an upgraded kitchen with stylish cabinets to the ceiling, elegant quartz countertops, and a modern backsplash. E njoy hardwood floors on both main and second levels, and smooth ceilings with energy-efficient LED pot lights. Upstairs, enjoy your spacious primary bedroom and unwind in the upgraded 5-piece bath with convenient cheater access. The basement family room is nearly complete just add a drop ceiling for the finishing touch. Outside, the fully fenced, maintenance-free backyard with a stamped concrete patio is perfect for summer gatherings. Don't wait schedule your showing today! (id:58456)
Realty Executives Plus Ltd.
7307 County Road 29 Road
Mississippi Mills, Ontario
Strategic investment opportunity just outside Carleton Place. This offering includes a 0.265-acre lot, which must be sold in conjunction with the adjacent 0.234-acre commercial property (MLS X12314137). The commercial parcel features over 1,800 square feet of high-visibility space, ideal for retail, office, or service-based businesses, along with a spacious 2-bedroom apartmentperfect for rental income or live-work flexibility. Located on a busy corridor with excellent exposure and easy access to Highway 7, this combined offering provides strong current use potential with room to expand or redevelop in a growing and sought-after area. (id:58456)
Real Broker Ontario Ltd.
