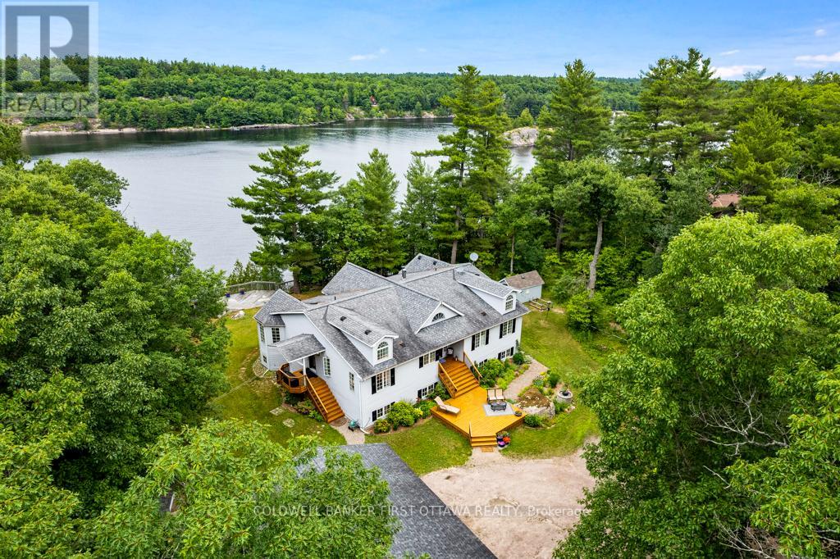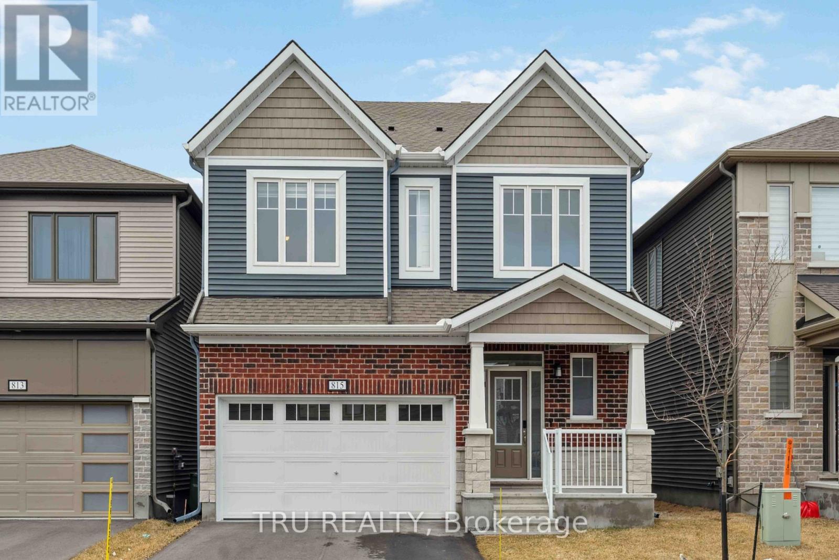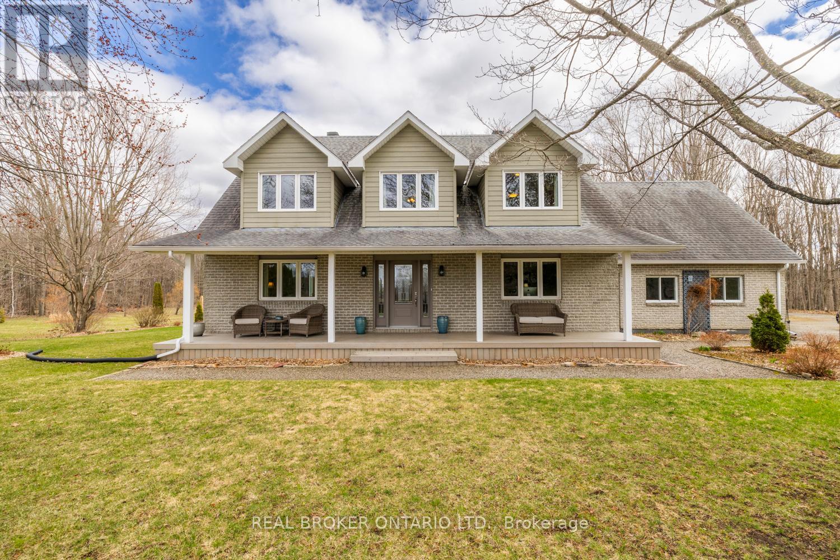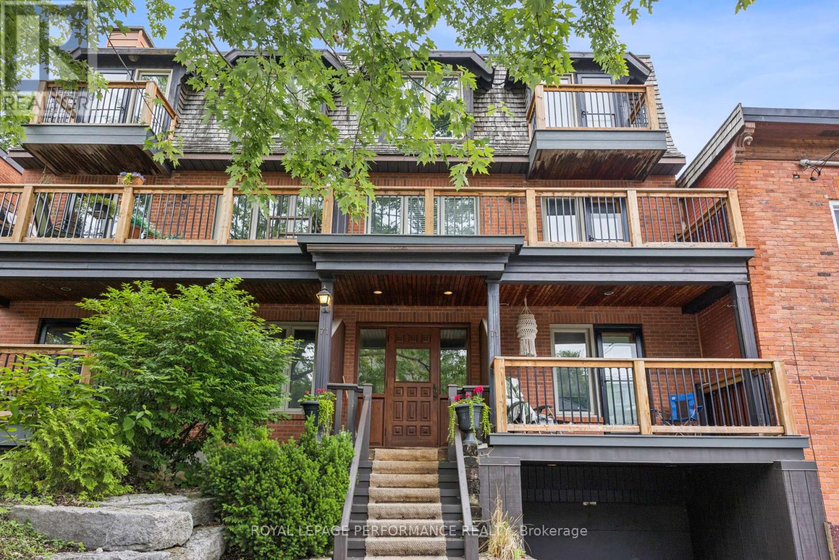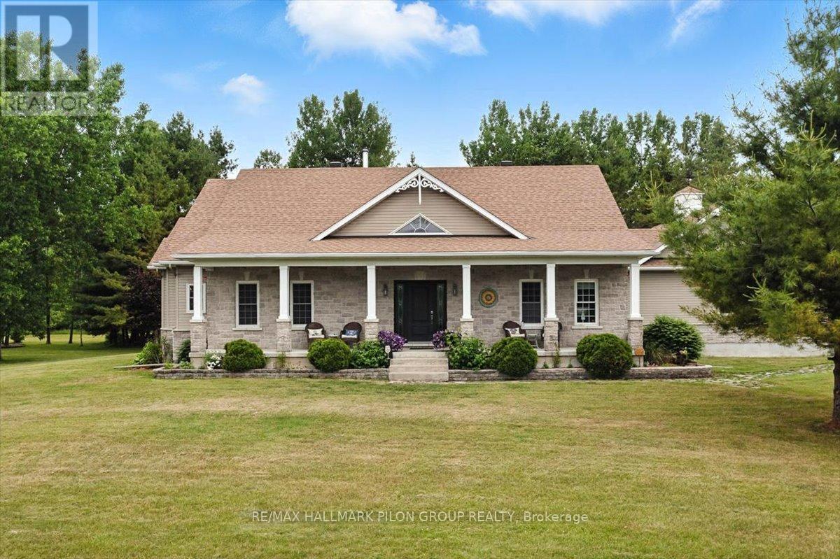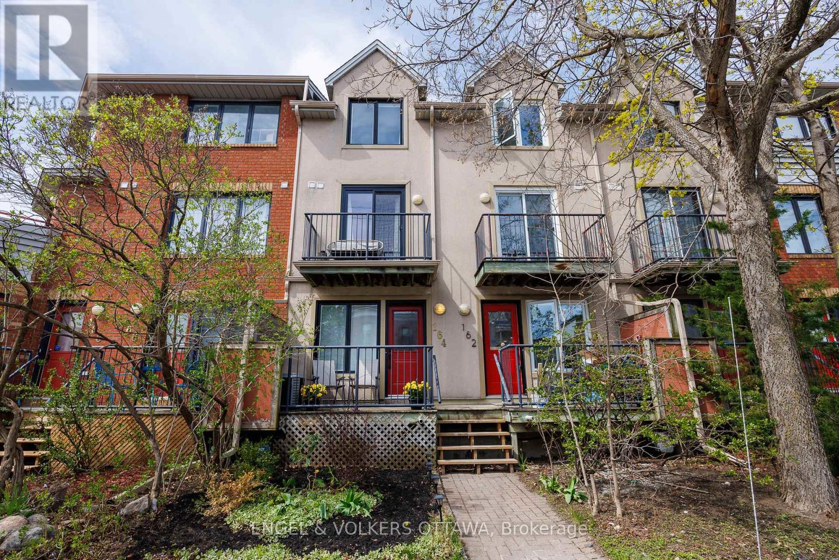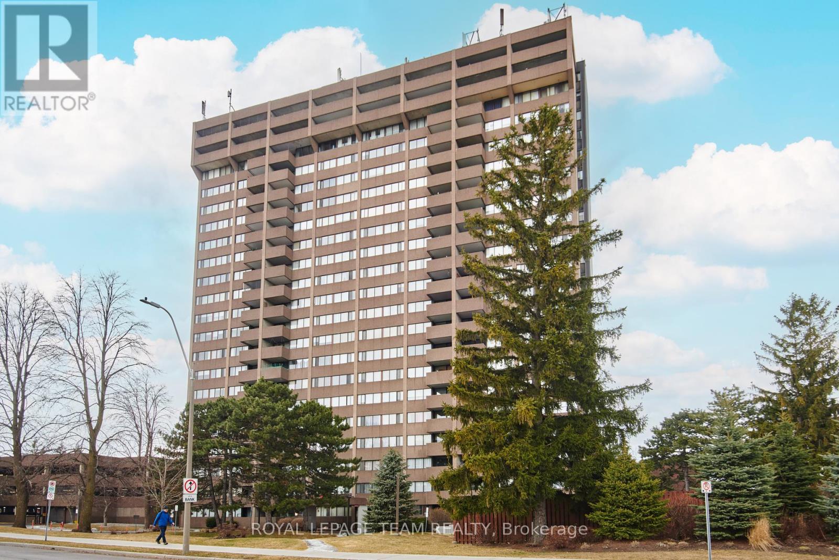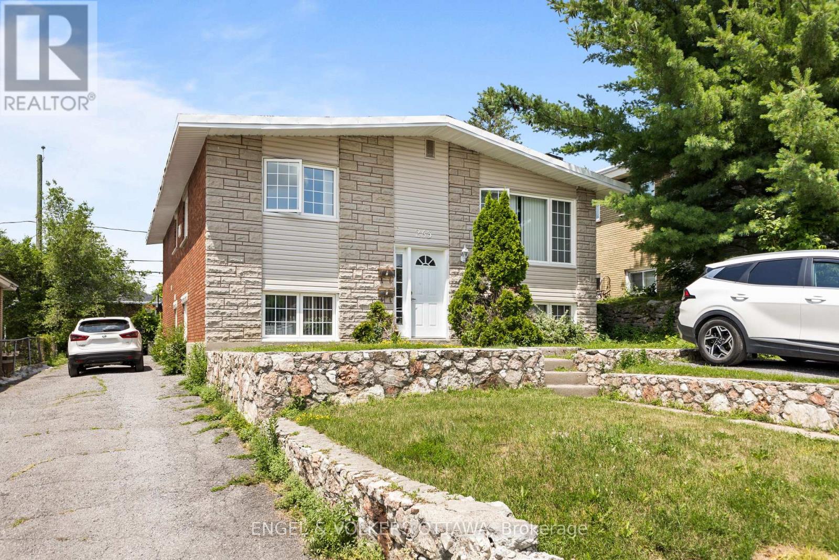Search Results
1718 Blue Heron Ridge
Frontenac, Ontario
Welcome to 1718 Blue Heron Ridge, a spacious year-round home on the shores of sought-after Kennebec Lake. Set at the end of a quiet, privately maintained road, this custom-built raised bungalow offers 4000 square feet of finished living space, thoughtfully designed for family or multi-generational use. Enjoy deep, clean water off the end of the dock, ideal for swimming, or relax in the gazebo perched along the ridgeline, surrounded by landscaped acre of gorgeous perennial gardens and, extensive decking. Inside, the open-concept main floor features a vaulted pine ceiling, wide-plank oak flooring, and a large, upgraded kitchen with large island, granite counters, and a farmhouse sink. Patio doors lead from the kitchen to a large and recently re-built deck, from which you can walk down to the back yard and the water below. The main level also includes a living room with wood-burning fireplace, a den with custom cabinetry, a home office, and two bedrooms, including a generous primary suite with luxurious ensuite and walk-in closet. An indoor hot tub looks out over the water and the second bathroom features a large cedar sauna. Downstairs, the walkout lower level offers two additional bedrooms, a bathroom, a family room, games area, wet bar, multiple storage, utility, and hobby spaces, and a cold room. The detached garage has space for 2 cars as well as a large 30'x9' woodworking shop. Major updates since 2020 include kitchen and bathroom renovations, new exterior doors and patio doors, rebuilt front, rear, and side decks, and a new AC unit. The private road is cleared and maintained by the Blue Heron Ridge Road Association (fee is $150/year). This beautiful waterfront home is only 1 hour from Kingston, 2 hours from Ottawa, and 3 hours from downtown Toronto. Come experience lakefront living at its finest! (id:58456)
Coldwell Banker First Ottawa Realty
815 Snap Hook Crescent
Ottawa, Ontario
Nestled steps from the scenic conservancy, this stunning ENERGY STAR-RATED home offers 3,361 sq ft (as per builder's plan) of luxurious living space with more than $190,000 in premium builder upgrades, structural options and incentives. List of upgrades too extensive to list, please see the attached upgrade sheet for full details. Chef-inspired alternate kitchen layout with premium KitchenAid SS appliances, sleek waterfall island centrepiece, and custom upgraded cabinets for a modern touch. Thoughtfully designed with 9-foot ceilings on both the main and second floor, this 4-bedroom, 5-bathroom home features quartz countertops throughout, smooth ceilings throughout, elegant hardwood flooring and custom hardwood stairs, as well as 8-foot interior doors that add to the homes upscale feel. A 200 AMP electrical panel supports modern living, while the builder finished basement with large windows provides bright and functional additional space with a full bathroom. The finished garage has been insulated and features a durable epoxy-coated floor for a polished and low-maintenance finish.This home is a rare blend of quality craftsmanship, modern efficiency, and sophisticated design. Perfect for those seeking comfort and style in a prime location. Nothing has been spared, the upgrades were carefully selected to make this home stand out above the rest. (id:58456)
Tru Realty
1954 Abbott Road
North Grenville, Ontario
Welcome to 1954 Abbott Road in Kemptville, your family's forever home starts here. Tucked beneath a canopy of mature sugar maples and set on 8 stunning acres, this one-of-a-kind 4 bedroom, 2.5 bathroom home offers the perfect mix of country charm and lasting quality. Originally built in 1990 and cherished by the same family ever since, it's a rare opportunity to claim a piece of countryside magic, and make it your own. Inside, the home offers a warm, welcoming layout just waiting for your family's personal touch. Sunlight pours into the cozy living spaces, while the large kitchen is made for family breakfasts, holiday baking, and everything in between. Every room speaks to craftsmanship and comfort, with space to grow and memories waiting to be made. Step outside and explore the true potential of this incredible property. With two solid outbuildings, an animal shelter with two stalls, and wide-open fields ready for fencing, plus mature apple trees, this is a dream setting for young adventurers, backyard hobby farmers, or future 4-H champions. Whether it's space to roam, build treehouses, or ride ponies, the land invites imagination. Opportunities like this don't come around often especially not one that offers this much space, privacy, and potential so close to town. This is your chance to put down roots, raise your family, and create something truly special. Book your showing today and discover the magic of 1954 Abbott Road. (id:58456)
Real Broker Ontario Ltd.
4 - 71 Sweetland Avenue
Ottawa, Ontario
Spacious, bright, and perfectly located , this 3-bedroom, 2-bath condo in the heart of Sandy Hill offers comfortable living just a short 7-minute walk from the University of Ottawa. Set on a quiet, tree-lined street, this well-kept unit is ideal for professionals, students, or investors seeking a low-maintenance home in a vibrant downtown neighbourhood. Inside, you'll find an open-concept living and dining area with hardwood flooring, large windows that let in plenty of natural light, and a cozy wood-burning fireplace. The kitchen offers generous counter space and cabinet storage, with in-unit laundry conveniently located just off to the side. Two full bedrooms provide ample space for everyday living, while a third bedroom or den adds flexibility for a home office, guest room, or study. Two private balconies offer peaceful outdoor retreats for your morning coffee or evening unwind. Additional features include one underground parking space, a dedicated storage locker, and easy access to transit, bike paths, parks, and all the shops and restaurants downtown has to offer. A great opportunity to own a spacious and versatile condo in one of Ottawa's most connected and walkable communities. (id:58456)
Royal LePage Performance Realty
3086 Green Pine Court
Ottawa, Ontario
Welcome to 3086 Green Pine Court, a custom-built bungalow set on nearly 5 private acres at the end of a quiet cul-de-sac in the desirable community of Cumberland. This exceptional home offers the perfect blend of privacy, space, and timeless craftsmanship. Designed for both comfort and style, the bright and spacious main floor features high ceilings, including cathedral details, and is filled with natural light from large windows throughout. The open-concept layout is anchored by a warm and inviting living room with a wood-burning fireplace. The well-appointed kitchen includes built-in appliances, generous cabinetry, pots and pans drawers, and expansive countertops- ideal for everyday living and entertaining. A standout feature of the main level is the sun-filled solarium, offering peaceful views of the wooded backyard- an ideal space to enjoy nature year-round. You'll also find two spacious bedrooms, including a primary retreat with a luxurious 5-piece ensuite featuring a standalone tub and heated tile flooring. A den (perfect for a home office), a second full bathroom, a mudroom, and a laundry room add comfort and functionality to this thoughtfully designed layout. The partially finished basement expands the living space with two additional bedrooms and a large open area with ample storage, offering great potential for a future family room. A convenient interior access door to the triple garage adds to the home's practical appeal, and the electrical panel is generator-ready for peace of mind. Located in a quiet, family-friendly neighbourhood close to parks, the Cumberland Arena, golf course, and local amenities, this home is move-in ready and full of pride of ownership. A rare opportunity to enjoy nature, space, and refined living in one of Cumberland's most sought-after settings. (id:58456)
RE/MAX Hallmark Pilon Group Realty
164 Rochester Street
Ottawa, Ontario
This beautifully maintained freehold townhouse features three levels of intelligently designed living space, including 2 large bedrooms, 2 office/ den areas and 2 full bathrooms! It also includes private and secure interior garage access, and outdoor space perfect for relaxing and even barbecuing! Located near Dows Lake, LeBreton Flats, and the Plant Recreation Centre, it offers easy access to Highway 417, city bike paths, and is just minutes from both light rail transit lines. The open-concept main floor boasts a bright modern kitchen with upgraded appliances and backsplash. The formal dining space flows seamlessly into the spacious living room and the whole main floor living area feels open and bright thanks to large front and rear windows. Each bedroom is located on its own floor for optimal privacy. The top-level primary suite serves as a sunlit retreat, has its own private upgraded bathroom, a den area perfect for a home office or workout space and ample closet space. The second level boasts another large bedroom, 2nd full bathroom, separate den/office area, and private balcony access! The unique dedicated workspaces on each level provide flexible options for remote work or extra versatile living space! Basement stairs lead to a private garage with secure underground parking and additional storage. Ample outdoor living space with both a second-level balcony and a welcoming ground-floor porch ideal for morning coffee or summer barbecues. Recent improvements include new flooring on the first and third levels, attic insulation and venting, new windows and doors, and an upgraded primary bathroom. If you're looking for maintenance free living in a central walkable neighbourhood, look no further! (id:58456)
Engel & Volkers Ottawa
801 - 1285 Cahill Drive
Ottawa, Ontario
Welcome to the Strathmore Towers. A wonderful Condo building in a great location. This 2 bedroom and 1 bathroom condo features spacious living room and dining room with plenty of light and a private balcony perfect to enjoy your morning coffee with a view and a kitchen with washer/dryer close by. Bedrooms and main bathroom are on the opposite side of the unit, separate and away from main living area. The building itself is quiet and offers many amenities such as a pool table, a library, outdoor swimming pool, a party room that is great for hosting events, guest suites, a woodworking shop and saunas. This unit also comes with its own locker and indoor parking in the garage! Pets are allowed with restrictions. A wonderful location close to all amenities South Keys have to offer such as shopping ,schools ,churches and much more. Close to Hunt Club Road, Alta Vista and Mooneys Bay. (id:58456)
Royal LePage Team Realty
25 Mcleod Street
Ottawa, Ontario
Exquisite executive triplex plus one legal non conforming unit. "MCLeod Manor", in prime Golden Triangle location within steps of the Canal. 3-2 bedroom and 1-1 bedroom which have been renovated to the '10's in 2022. Gross Income of approx $130,000. with a net of approx. $103,000. Truly a "turn key" opportunity. Please see the attached rent roll and list of renovations. Nothing has been overlooked. Opportunity to use as an investment or live in one of the units and have the tenants pay for your mortgage. 3 Legal parking spaces. New appliances, windows, heating and hvac systems, insulation. The list goes on and on. The type of investment property to be proud to own. Showings will include 2 units and the furnace/utility room in basement. Please do not visit the property without an appointment. Do not disturb the tenants. (id:58456)
Engel & Volkers Ottawa
214 Prosperity Walk
Ottawa, Ontario
Welcome to The Stanley - a detached Single Family Home greets you with an elegant, flared staircase leading up to 4 bedrooms, including the primary suite with full ensuite and walk in closet. Convenient 2nd level laundry. The main floor has a dedicated den and dining room, plus an oversized kitchen with a breakfast nook opening into the great room. Connect to modern, local living in Abbott's Run, a Minto community in Kanata-Stittsville. Plus, live alongside a future LRT stop as well as parks, schools, and major amenities on Hazeldean Road. Unit is still under construction, October 1st 2025 occupancy. Flooring: Hardwood, Carpet & Tile. (id:58456)
Royal LePage Team Realty
634 Bridgeport Avenue
Ottawa, Ontario
The Heartwood II main floor offers hardwood flooring, a large foyer, a welcoming den, and a separate dining room for comfortable conversation. The second floor features 4 bedrooms, including Primary bedroom with 2 walk-in closets and a luxurious 5-piece ensuite. One of the secondary bedrooms also has a walk in closet. Retreat to the finished basement rec room, ideal for recreational activities or a cozy movie night with loved ones. Take advantage of Mahogany's existing features, like the abundance of green space, the interwoven pathways, the existing parks, and the Mahogany Pond. In Mahogany, you're also steps away from charming Manotick Village, where you're treated to quaint shops, delicious dining options, scenic views, and family-friendly streetscapes. Don't miss out on making this dream home yours today. Flooring: Hardwood, Carpet & Tile. August 19th 2025 Occupancy **EXTRAS** Minto Heartwood II Model. Flooring: Hardwood, Carpet & Tile (id:58456)
Royal LePage Team Realty
114 Quillside Row
Ottawa, Ontario
Welcome to your future home! Nestled in a serene neighborhood, this Minto Mackenzie Model boasts 4 bedrooms and 3.5 bathrooms, offering ample space for comfortable living. Finished basement, complete with a versatile rec room and a meticulously crafted staircase. Upgrades throughout the house elevate its charm, including hardwood flooring on main level, elegant railings, and stylish kitchen and bathroom cabinetry. Imagine the joy of moving into this meticulously designed abode, where every detail has been carefully considered for your utmost convenience and pleasure. With its promise of luxury and functionality, this home eagerly awaits its new owners. Connect to modern, local living in Abbott's Run, a Minto community in Kanata-Stittsville. Plus, live alongside a future LRT stop as well as parks, schools, and major amenities on Hazeldean Road. Flooring: Hardwood, Carpet & Tile. August 21st 2025 occupancy. (id:58456)
Royal LePage Team Realty
263 Michel Circle
Ottawa, Ontario
Welcome to 263 Michel Circle, a turnkey duplex steps from Beechwood, one of Ottawa's fastest-growing neighbourhoods. This tenanted, income-generating property offers great potential for any investor. The upper unit features three spacious bedrooms and a 3-piece bath, while the lower unit offers two bedrooms and a 3-piece bath, providing comfortable living spaces for tenants. Located just minutes from downtown Ottawa, Vanier is a vibrant and evolving community with strong tenant demand, offering easy access to public transit, parks, schools, shopping, and top-rated restaurants. With ongoing redevelopment and appreciation in the area, this is a rare opportunity to own a duplex in a high-growth market. The listing agent has financial analysis. (id:58456)
Engel & Volkers Ottawa
