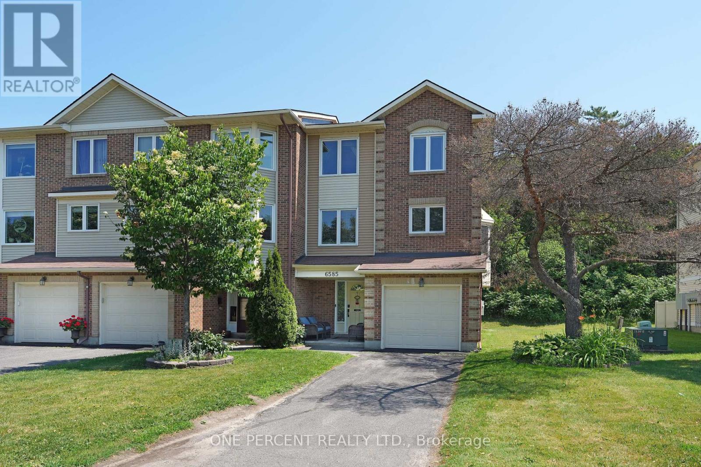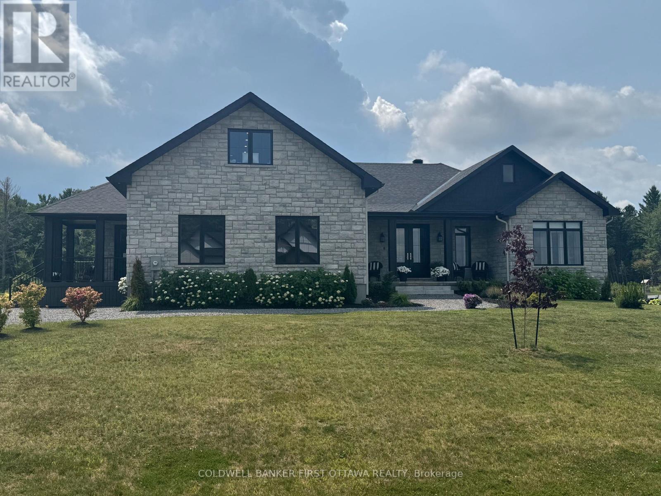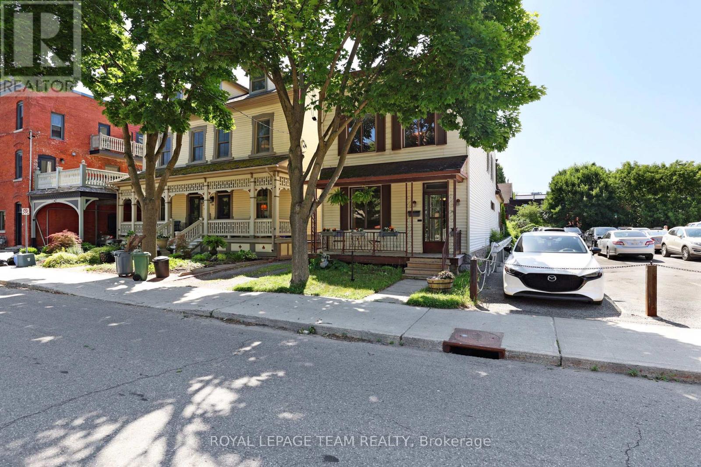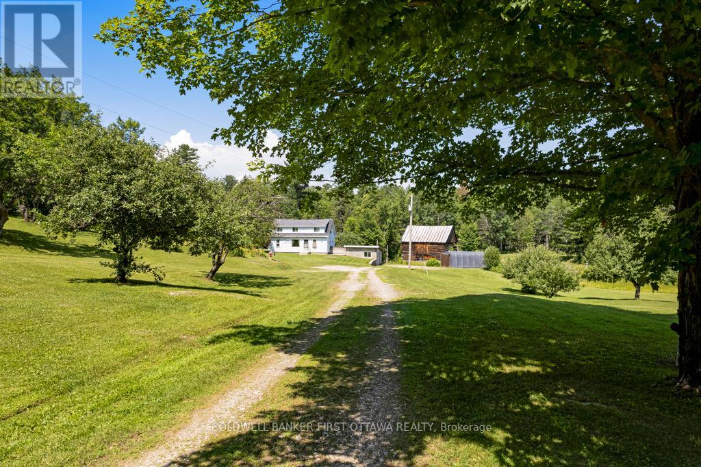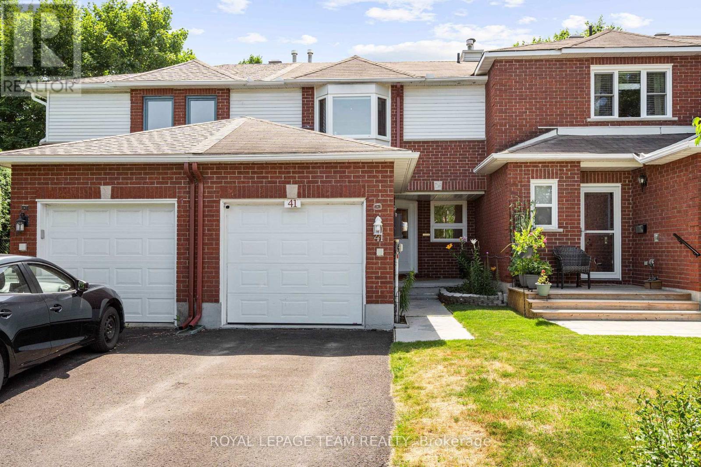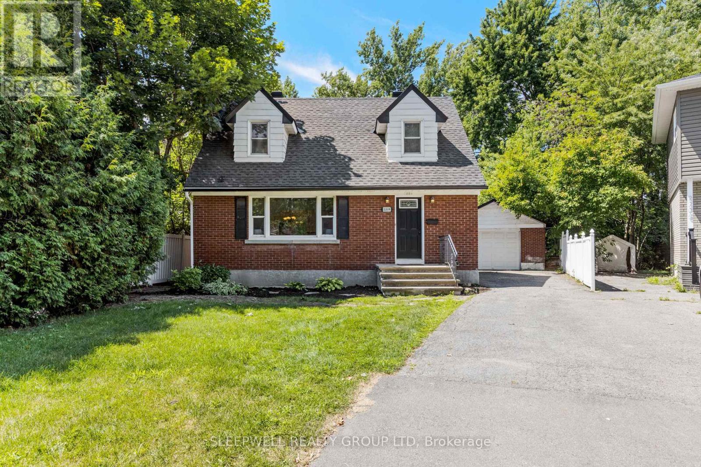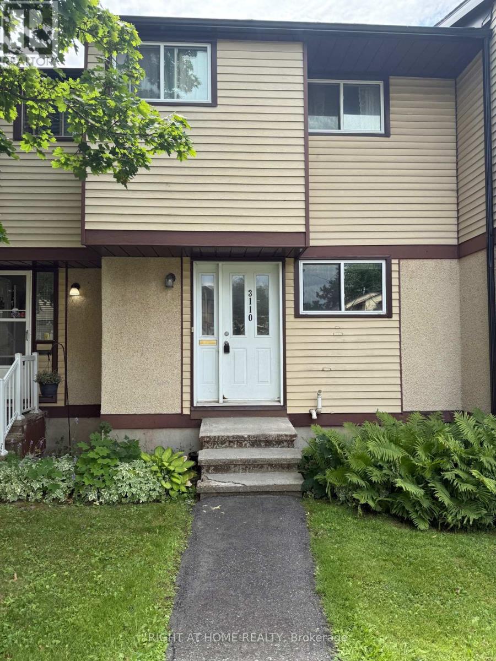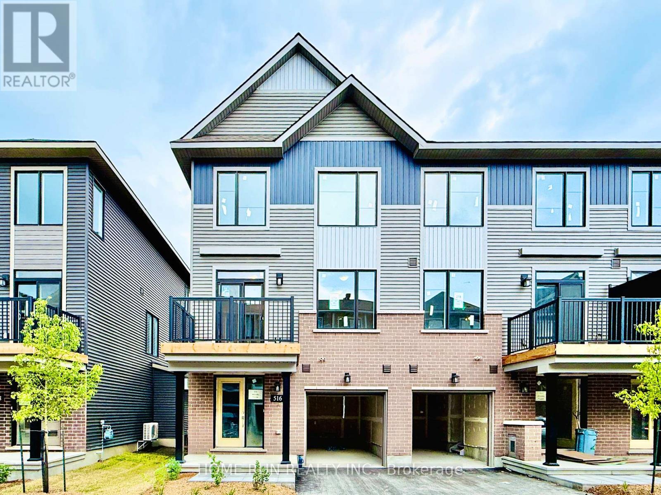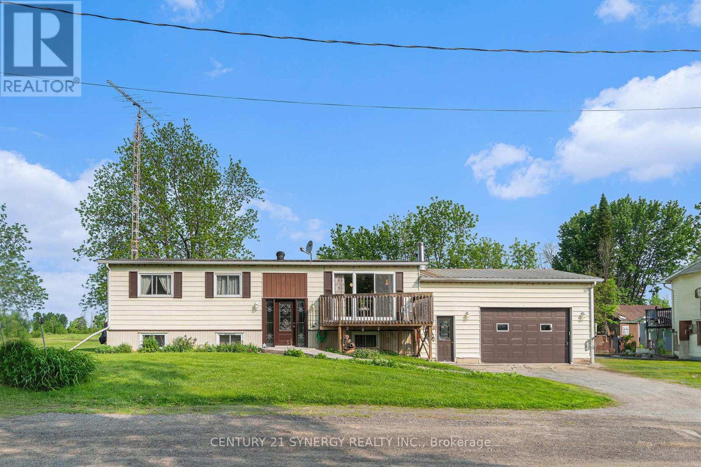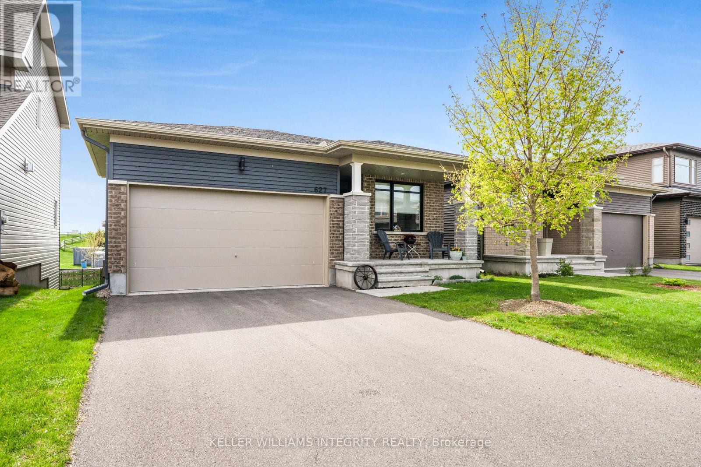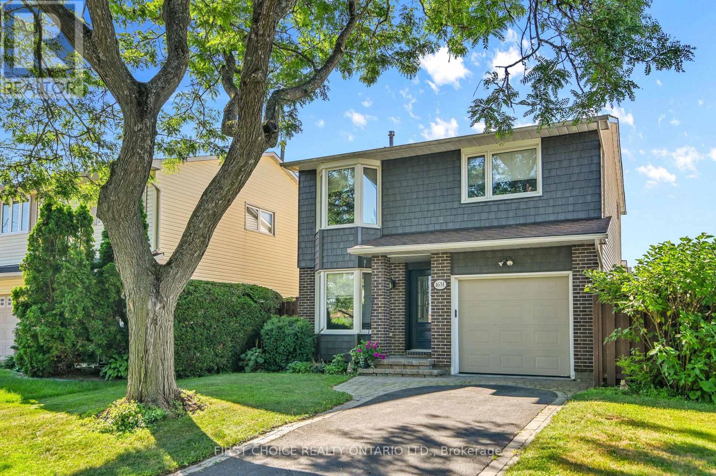Search Results
2280 Cotters Crescent
Ottawa, Ontario
OPEN HOUSE SUNDAY 11:00AM-1:00PM (JULY 27, 2025) Fantastic entry-level opportunity for first-time home buyers, investors, or parents with students attending Carleton or the University of Ottawa! This spacious and bright garden home is ideally located near the Airport Parkway with easy access to transit, including express routes to both campuses. The main floor features an open-concept living/dining area with beautiful hardwood floors, an fully updated kitchen with SS appliances, Quartz countertops and new flooring, and a convenient powder room. Upstairs offers three generous bedrooms and an updated family bathroom. The finished basement includes a new full bathroom, laundry area, and two versatile rooms perfect for additional bedrooms, a study space, or home office. Private patio backs onto a quiet courtyard. Close to shopping, schools, parks, and all amenities! (id:58456)
Royal LePage Team Realty
116 Brilia Private
Ottawa, Ontario
Tucked away on a quiet private street in Beacon Hill, this END-UNIT townhome offers the perfect blend of space, comfort, and thoughtful upgrades in a truly unbeatable location. Just a short walk to the Montreal Road LRT, close to parks, shops and Colonel By Secondary School, it's a rare opportunity in one of Ottawa's most connected neighbourhoods. Built in 2013, this home features 3 bedrooms, 3 bathrooms, and 1,873 sq. ft. of thoughtfully designed living space, plus a professionally finished basement with a bathroom rough-inideal for a home gym, media room, or additional living space..The main level welcomes you with hardwood floors, a bright family room featuring a gas fireplace, a main-floor laundry, and a convenient powder room. Step through patio doors to your fully fenced backyard with a spacious deck, a standout feature perfect for summer entertaining or quiet mornings in the sun. Upstairs, the second level features an open-concept living and dining area with pot lights. The kitchen boasts extended cabinetry and shelving, tile flooring, a large island with a breakfast bar, and direct access to a private balcony. The top-level features a generous primary suite with a walk-in closet and a 4-piece ensuite, along with two additional bedrooms and a full bathroom. WHAT SETS THIS HOME APART FROM OTHERS IN THE ENCLAVE? It's an end-unit, featuring a professionally finished basement, a fully fenced yard with a large deck, and enhanced kitchen cabinetry, shelving, and storage. This home offers added privacy, functionality, and comfort both inside and out. See it TODAY! (id:58456)
RE/MAX Hallmark Realty Group
6585 - 6585 Bilberry Drive
Ottawa, Ontario
Nestled between a park and a picturesque ravine, this updated three-storey end-unit townhome offers the perfect blend of space, comfort, and privacy as it has no rear or front neighbours. Located in a quiet and established community, this move-in-ready home features three bedrooms, two and a half bathrooms, and parking for three vehicles, making it an exceptional value. The main level offers a bright and versatile office with direct access to backyard through patio doors, a convenient powder room, inside entry to the garage, and a storage/mechanical area. Upstairs, the open-concept second floor is ideal for entertaining, featuring a generous living with fireplace and dining area. The renovated eat-in kitchen is outfitted with stainless steel appliances and ample space for casual dining. On the top floor, you'll find three well-sized bedrooms and two full bathrooms, including a spacious primary bedroom with a walk-in closet and private ensuite. Surrounded by green space and ideally positioned between a tranquil ravine and community park, this home is steps to parks, great schools, shopping, and the future LRT station offering convenience without compromise. Don't forget to checkout the 3D TOUR and FLOOR PLAN. Call your Realtor to book a showing today! Status certificate available. (id:58456)
One Percent Realty Ltd.
212 - 1025 Grenon Avenue
Ottawa, Ontario
Come see this beautiful 2 bedroom, 2 bathroom Debussy model in The Conservatory. The unit has laminate flooring in the Living/Dining Room and both bedrooms. The primary bedroom features a walk through closet and 4 piece ensuite. The unit has a convenient three piece main washroom. The large East facing atrium is ideal for creating a work from home space. Enjoy the convenience of in unit laundry! The building is situated on beautifully maintained grounds and features amenities that include an outdoor pool, tennis courts, picnic area, squash courts, rooftop terrace and party room, gym, theatre, sauna, and more. Scaffolding work has been completed for this unit. (id:58456)
Royal LePage Integrity Realty
1684 Trizisky Street
North Dundas, Ontario
Stunning Multi-Generational Home on 1-Acre Corner Lot! This exceptional 3,336 sq. ft. multi-generational home, situated on a 1-acre corner lot, offers privacy and ample space for your family. Featuring an oversized driveway with plenty of parking and a grand garage with large windows, the property also boasts two separate dwellings, each with private front-door access. In-Law Suite: The in-law suite offers an open-concept living area with a custom kitchen featuring quartz countertops and 6 inch hardwood plank flooring. A loft area is perfect for a bedroom, office, or man-cave. The suite includes a luxurious full bath with a custom shower enclosure and a private covered porch with cement board decking. Main House: The main house showcases custom tile work in the foyer and opens into the heart of the home, where custom millwork, stunning beamwork and 6 inch hardwood plank flooring create a warm atmosphere. The kitchen is equipped with custom cabinetry, high-end appliances, and a large island. The living area includes a stone fireplace and vaulted ceilings. The primary suite offers a walk-in closet and a spa-like ensuite with a custom shower, standalone tub, and double sink vanity with quartz counng Multi-Generational Home on 1-Acre Corner Lot! This exceptional 3,336 sq. ft. multi-generationtertops. The guest bedroom has an ensuite bath and walk-in closet. Additional Features: Large covered back porch and two front porches for outdoor living. Access from the garage and main home, to the massive unfinished basement with oversized windows offers lots of potential. Separate utility room and water treatment systems and Generac system. Fully landscaped with 20 trees and loads of perennials. This home blends comfort, style, and practicality, offering ideal space for family, guests, and multi-generational living. Custom finishes and a spacious layout make this property the perfect choice. (id:58456)
Coldwell Banker First Ottawa Realty
6 - 109 Russell Avenue
Ottawa, Ontario
Welcome Home to this beautifully designed new Executive Rental in the heart of Sandy Hill. Featuring 3 bedrooms, 1 bath with open concept living/dining and kitchen. Featuring quartz counters, SS appliances, pot lights and LED lighting throughout, on demand hot water tank and in-unit laundry. Spacious and bright with large windows and generous balcony. Close to Ottawa U, transit, parks, The Rideau Centre and By Ward Market. Immediate occupancy available. 48 Hours irrevocable and Schedule B in attachments to accompany all offers. NOTE: Pictures were taken from similar unit in the building. Some pictures are virtually staged. Credit check, references, work history, Rental Application, and Schedule B to accompany the Agreement to Lease. (id:58456)
RE/MAX Hallmark Realty Group
142 Cathcart Street
Ottawa, Ontario
OPEN HOUSE - SATURDAY 2:00PM - 4:00PM (JULY 26, 2025) Live in the heart of downtown Ottawa! This charming, detached 3-bedroom, 2-bathroom home in historic Lowertown offers the perfect blend of urban convenience and residential comfort complete with **2 parking spaces**, a rare find in this prime location. Steps to Parliament Hill, the National Gallery, Bruyère Hospital, and all the boutiques, bistros, and culture of the Heart of Ottawa. Recently updated, this light-filled home features hardwood floors throughout the main level, a spacious living and dining room, and a generous eat-in kitchen with direct access to a private deck and fenced backyard ideal for entertaining or quiet evenings outdoors. A cozy family room sits just off the kitchen, adding warmth and flexibility to the layout. Upstairs, discover three bedrooms, a newly installed laundry area, and a updated 4-piece bathroom. Enjoy sunny days walking or cycling along the NCC trails by the Ottawa River, easy access to multiple bridges to Gatineau, all just minutes from your doorstep.With unmatched access to shopping, dining, cultural landmarks, the University of Ottawa, and public transit including the LRT, this home offers a walkable, connected lifestyle in one of the city's most desirable neighbourhoods. A fantastic opportunity for professionals, investors, or anyone seeking a detached home in the core of the capital. (id:58456)
Royal LePage Team Realty
9252 Highway 511 Road
Lanark Highlands, Ontario
Dreaming of a country lifestyle? This 122 acre hobby farm is your chance to make it a reality. Nestled at the end of a long, winding driveway, this private and picturesque property opens onto gently rolling hills dotted with mature apple trees. Whether you envision raising animals, growing your own food, or simply escaping the city, this farm has the space and infrastructure to support your dreams. A classic bank barn is ready for your goats and chickens, or customize it with a stall for your horse. Let your cattle or sheep graze the open pastures, or plant a thriving market garden or cut flower farm. With multiple outbuildings including powered workshop, woodshed, several outbuildings, sheds, and a large coverall garage with two-level access, the possibilities are endless. Outdoor enthusiasts will love the opportunity to hunt, snowmobile, ATV, or snowshoe across their own private forested land, all without ever leaving home. The cozy 3-bedroom, 1.5-bath farmhouse offers a warm and welcoming home base, featuring a wood stove, durable steel roof, propane furnace (2013), and an attached garage with automatic opener and convenient inside entry. This is more than a property - it's a lifestyle. Pack your bags, bring your vision, and turn this one-of-a-kind rural retreat into your own personal haven. (id:58456)
Coldwell Banker First Ottawa Realty
41 Peterson Place
Ottawa, Ontario
Tucked away on a quiet crescent in Katimavik, this freshly painted freehold townhome offers the kind of layout that just works, with thoughtful separation between spaces and a warm, easy-to-live-in feel from the moment you walk in. On the main floor, the flow is intuitive: a sunny living room with a cozy gas fireplace, a separate dining area that opens to the backyard, and a classic galley-style kitchen with space to gather around the eat-in nook. Upstairs, you'll find three bedrooms, including a spacious, light-filled primary with a walk-in closet and a 4-piece ensuite and another full bath. The finished basement gives you even more flexibility: space for a home office, movie nights, or a workout zone. Step outside and you'll find one of this home's best features: no rear neighbours, just a private fenced yard with tiered decks and mature trees beyond. Located in family-friendly Katimavik, you're minutes to top-ranked schools, parks, the Kanata Leisure Centre, and everyday essentials, plus quick highway access and transit when you need to commute. Whether you're upsizing from a condo or putting down roots in a place of your own, this home offers a smart, low-maintenance next step in a community that feels like home. No offers until Tuesday, July 29, 2025 at 3:00 pm. Open House July 27th from 2 pm - 4 pm. (id:58456)
Royal LePage Team Realty
1006 Docteur Corbeil Boulevard
Clarence-Rockland, Ontario
Elegant. Bright. Move-in Ready. This beautiful 3+1 bedroom home is ideally located in the heart of Morris Village, directly across from Deschamps Park and just steps from Alain Potvin Park, perfect for family skating and tobogganing in the winter months. Within walking distance to schools, the YMCA, and everyday amenities, this is the perfect place to raise a family. Inside, you'll find sun-filled living spaces with hardwood and ceramic flooring on the main level, an open-concept kitchen with ample cabinetry, and a cozy gas fireplace anchoring the living & dining rooms. A stunning four-season sunroom extends the living space and includes a full foundation, offering additional square footage to the finished basement. Upstairs, enjoy three generously sized bedrooms, a main bath, and a private ensuite. The fully finished lower level includes a fourth bedroom and a 3-piece bath, ideal for guests or teens. The fully fenced backyard is made for entertaining and play, complete with a deck, fire pit, and room to roam. 36 Hrs Irrevocable on all offers. (id:58456)
RE/MAX Hallmark Excellence Group Realty
2201 - 530 Laurier Avenue W
Ottawa, Ontario
Welcome to Unit 2201 at 530 Laurier Avenue, a bright and stylish 1-bedroom condo with incredible views from the 22nd floor. Located on the north side of the building, this unit offers sweeping vistas and stunning sunsets you'll never get tired of. The open-concept layout features a functional kitchen that flows into the living and dining areas, creating a comfortable space for relaxing or entertaining. The recently renovated bathroom includes modern fixtures and a beautifully tiled shower, adding a fresh, contemporary touch. You'll also enjoy the convenience of included parking and a storage locker. 530 Laurier offers a great mix of amenities including a fitness centre, indoor pool, guest suites, and a spacious shared lounge. Just steps to the new central library, Lebreton Flats, downtown restaurants, transit, bike paths, and more this is city living at its best. (id:58456)
Engel & Volkers Ottawa
902 Watson Street
Ottawa, Ontario
Nestled in the highly sought-after Britannia neighborhood, this 3 unit --> a legal duplex with an additional secondary dwelling unit presents an exceptional investment opportunity with immediate income potential. The building also offers a small dynamic office space as well. Two units are tenanted and one left vacant for now. Ideally located in the city, the property enjoys a prime location just moments from Britannia Beach, offering serene waterfront access and scenic parkland, while being steps from top-rated schools, boutique shopping, and trendy cafés. With swift access to LRT transit and Highway 417, commuting to downtown Ottawa, Kanata, or Gatineau is effortless, enhancing its appeal to tenants. The nearby Britannia Yacht Club, Andrew Haydon Park, and multi-use pathways provide year-round recreation, making this a coveted location for long-term renters. The property features two spacious 3-bedroom units, each with hardwood floors, bright living spaces, and private backyard access, plus a lower-level 1-bedroom unit with a full kitchen and open-concept living area. Additional income included a coin-operated laundry and storage facilities. Total parking for 6 vehicles. Also equipped with security cameras. Combining strong cash flow with long-term appreciation in one of Ottawas most desirable neighbourhoods, this is an investment opportunity not to be missed. (id:58456)
Coldwell Banker First Ottawa Realty
131 Beach Heights
Ottawa, Ontario
OPEN HOUSE FRI 5-7PM/This modern contemporary is going to WOW you on every turn! Straight out of a magazine, no expense spared on styling this 5000 + square foot bungalow that offers 4 bedrooms on the MAIN level, this is a VERY special home! Unrepeatable! A tremendous effort went into designing the perfect family home & these sellers NAILED it! Every room in this home just flows so easily & naturally. The kitchen was designed by award winning Deslauriers Kitchen, the "Oxford Grey" island anchors the kitchen & allows the "Chateaux" uppers to be showcased the way they deserve! Side by side fridge & freezer, top of the line Chef's appliances & floating shelves set this apart from most! Over 7" WHITE oak throughout! The walk in pantry, mudroom & laundry are all ABSOLUTELY GORGEOUS! 15-foot ceilings in the great room, spectacular wood detail throughout, this home is luxurious BUT comfortable, that's hard to do! 3 bedrooms are on one side of the home & the owners get to enjoy their own retreat on the other side of the home through a hallway that has barrel ceilings & more wood detail! Heated floors & a STEAM shower in the ensuite along with every other item on your dream list- it's a MUST SEE!! A HUGE enviable walk-in closet with built-in organizers is sure to impress! Radiant heat & 9 foot ceilings in the FULLY finished lower level that offers a large rec room, 2 LEGAL bedrooms (that's 6 bedrooms) & a gorgeous full bath! With already over 2000 square feet of finished space in the lower level can you believe there is MORE SPACE to finish if needed! Perfect for growing families! 10 zone irrigation system! A private south facing treed backyard awaits where you can enjoy the large composite deck & 6-person hot tub! Cat 5 ethernet cable, high speed internet, heated with natural gas, whole house HEPA/ UV air cleaner- the list goes on & on!! (id:58456)
RE/MAX Absolute Realty Inc.
2209 Belair Drive
Ottawa, Ontario
OPEN HOUSE SUN JUL 27 - 11AM-1PM. Tucked away on a mature, tree-lined street in the heart of the city, this beautifully maintained home offers the rare luxury of space and privacy without sacrificing location. The fully fenced and treed backyard is the showstopper, a peaceful, private retreat that feels miles away from it all. A detached garage and oversized driveway provide parking for several vehicles. Inside, the home welcomes you with a generous foyer and a bright, open-concept main floor featuring a large living and dining area, refinished gleaming hardwood floors, and a renovated kitchen with stainless steel appliances. Upstairs offers three spacious bedrooms and a full bathroom, continuing the warm hardwood throughout. The fully finished basement adds even more living space, complete with brand-new carpeting and a full bathroom perfect for guests, a home office, or rec room. Whether you're entertaining in the backyard or enjoying the quiet of this family-friendly street, 2209 Bel-Air Drive offers the best of both worlds: the convenience of central living and the comfort of a private, oversized lot. (id:58456)
Sleepwell Realty Group Ltd
18 Sullivan Avenue
Ottawa, Ontario
Welcome to 18 Sullivan Avenue --- a beautifully updated (2020) detached bungalow on a rare 75 x 101 ft corner lot in the sought-after and evolving Meadowlands/Crestview neighbourhood. Set on wide, quiet streets lined with mature trees and a mix of stylish new builds and charming 60s/70s homes, this property combines immediate comfort with outstanding future potential. The main level offers 3 bedrooms, 1 full bath, a bright kitchen, in-unit laundry, and an open-concept living/dining area. The lower level features 2 bedrooms, 1 full bath, a kitchen, living area, and laundry --- ideal for multi-generational living or private guest space. With two separate entrances (basement can be accessed via the main-floor kitchen or garage) and two full appliance sets (2 fridges, 2 hood fans, 2 dishwashers, 2 washers & dryers), the layout provides excellent flexibility and income potential. This lot also offers incredible future redevelopment potential. Live in? Rent out? Redevelop? You decide! Just steps to Algonquin College, College Square, parks, transit, future LRT station and just 5-minute drive to the Merivale shopping district, with restaurants, cafes, supermarkets, and all amenities close by. A fantastic opportunity for investors, developers, or families seeking a long-term home in one of Ottawas most desirable communities. (id:58456)
Royal LePage Integrity Realty
3110 Quail Drive
Ottawa, Ontario
Welcome to this 3 bedroom 2 bath townhome condo. Located close to LRT, transit, schools, parks, and shopping. The main floor features a kitchen, dinning room and a large living room that leads to a private back yard for all those memorable family and friend get to-gethers. The upper level has 3 good sized bedrooms and 4PC bath. The lower level has a finished rec room and laundry area with extra storage area. Don't miss out, this lovely home will not last long. (id:58456)
Right At Home Realty
453 Day Road
Drummond/north Elmsley, Ontario
BRING YOUR HORSES! Versatile 70-Acre Farm offering a perfect blend of workable farmland, mature trees, equestrian amenities, and country comfort. This charming country home offers functionality with approximately 55 acres of crop fields, currently farmed by a neighbouring farmer for hay, corn, wheat, or soy, this property delivers strong agricultural potential. Five acres are tile drained for improved productivity, while 10 acres of bush and treed land offer trails, firewood, or future expansion opportunities. The 2-box stall barn, with room for a third stall, is equipped with floor mats, a breezeway ideal for tacking up on cross ties, and a tack room area. The removable partition between the two stalls allows for a larger foaling stall. There's ample space for tractor parking, and the hay loft holds 3,000-4,000 square bales. Two hitching posts outside the barn, 4 run in shelters in the pasture - a little fencing and you can have your horses grazing in your own backyard! A second barn located down the laneway offers additional storage for hay, farm equipment, or future plans. The classic 3-bedroom farmhouse features a tin tile roof and is warmed by a propane furnace and a cozy wood stove in the dine-in kitchen. A summer kitchen adds functionality and old-fashioned charm, and the attached garage has been converted into a workshop. The primary bedroom easily accommodates a king-sized bed, while a large bonus room could be used as a fourth bedroom, home office, or expansive walk-in closet. Enjoy your mornings on the covered front porch with stunning views and spend afternoons tending your plants in the newly installed greenhouse (Spring 2025) and thriving vegetable gardens. Whether you're dreaming of a peaceful retreat, an equestrian setup, or a productive hobby farm, this well-equipped and lovingly maintained property offers it all. (id:58456)
Coldwell Banker First Ottawa Realty
1304 - 90 Landry Street
Ottawa, Ontario
Welcome to La Tiffani II @ 90 Landry Street. STUNNING, 2 bedroom/2 FULL bath CORNER unit in trendy Beechwood Village, minutes away to the downtown core and in close proximity to transit, restaurants/cafes, shopping & the River! This beautiful condo features an open concept design & boasts unbelievable panoramic views from all rooms via the floor to ceiling windows. Well designed & upgraded throughout. Open-concept kitchen with granite countertops, high-end Stainless Steel appliances (including induction range) & an abundance of cupboard/cabinet space, all open to the living room - perfect for entertaining! Beautiful gleaming hardwood flooring throughout. The Primary Bedroom features a luxurious 4 piece en-suite bath with granite countertop and a large closet. Main bathroom off front entrance boasts a beautiful shower with glass door and granite countertop. 1 heated underground parking space (with EV charger installed) and storage locker included! (id:58456)
RE/MAX Hallmark Realty Group
9252 Highway 511 Road
Lanark Highlands, Ontario
Dreaming of a country lifestyle? This 122 acre hobby farm is your chance to make it a reality. Nestled at the end of a long, winding driveway, this private and picturesque property opens onto gently rolling hills dotted with mature apple trees. Whether you envision raising animals, growing your own food, or simply escaping the city, this farm has the space and infrastructure to support your dreams. A classic bank barn is ready for your goats and chickens, or customize it with a stall for your horse. Let your cattle or sheep graze the open pastures, or plant a thriving market garden or cut flower farm. With multiple outbuildings including powered workshop, woodshed, several outbuildings, sheds, and a large coverall garage with two-level access, the possibilities are endless. Outdoor enthusiasts will love the opportunity to hunt, snowmobile, ATV, or snowshoe across their own private forested land, all without ever leaving home. The cozy 3-bedroom, 1.5-bath farmhouse offers a warm and welcoming home base, featuring a wood stove, durable steel roof, propane furnace (2013), and an attached garage with automatic opener and convenient inside entry. This is more than a property - it's a lifestyle. Pack your bags, bring your vision, and turn this one-of-a-kind rural retreat into your own personal haven. (id:58456)
Coldwell Banker First Ottawa Realty
516 Woodlily Private
Ottawa, Ontario
Welcome to 516 Woodlily Private - a brand-new, 3-storey Minto Dawson End Unit townhome in the highly sought-after Arcadia community of Kanata, located within the top-ranked Earl of March High School district. This unbeatable location offers walking distance to Tanger Outlets, featuring hundreds of stores and popular restaurants like McDonalds, Tim Hortons, and Starbucks. Only 2 minutes to Highway 417, commuting is a breeze. Ideal for young professionals or small families, this 3-bedroom home boasts a spacious open-concept main living area with a bright living room, dining area, and a chefs kitchen featuring quartz countertops and ample cabinetry. A large balcony off the living area provides perfect outdoor space for relaxing or entertaining.Upstairs, you'll find three generously sized bedrooms, while the main floor laundry ensures quiet bedrooms above. The unfinished mechanical space offers plenty of storage. A single garage plus driveway parking allows each tenant their own spot.Additional features include brand-new high-quality appliances, curtain rods, and an automatic garage door opener to be installed before move-in. Don't miss the opportunity to call this beautiful home yours! (id:58456)
Home Run Realty Inc.
95 Henry Street
Merrickville-Wolford, Ontario
Welcome to 95 Henry St., Easton's Crs. A 3 bedroom bungalow with a 1 bedroom accessory apt with a separate entrance. Main floor features a galley kitchen, L shaped living room / dining room. 3 bedrooms, 1 4pc bath. Laundry behind in a closet area at the back door giving easy access to a back deck and a clothes line. Lower level features a 1 bedroom accessory apt with a 3pc bath/laundry room, kitchen. There are 2 other generous room at the bottom of the stairs that are part of the main home. The apt does have a separate access at the back of the garage. Heating is force air oil and a separate wood furnace. Deck on the front of the house and one at the back. New Septic bed in 2022 ( Eljin System is inspected every year by the township) Metal Roof. Storage Shed. (id:58456)
Century 21 Synergy Realty Inc.
627 Ruby Street
Clarence-Rockland, Ontario
MOTIVATED SELLER!!! Welcome to your impeccably maintained, move-in ready bungalow, featuring a walk-out basement and a southwest-facing yard that backs onto the tranquil Alain-Potvin Park. Vaulted ceilings and expansive windows flood the open-concept living space with natural light, while hardwood floors flow seamlessly through the kitchen, dining, and living areas. The upgraded kitchen boasts quartz countertops, ceramic tile backsplash, upgraded light fixtures, numerous pan drawers, and soft-close cabinetry for a perfect blend of style and functionality. The spacious primary bedroom offers a large walk-in closet and a luxurious ensuite, creating a private retreat. Enjoy the convenience of main-floor laundry for added ease. The fully finished walk-out basement provides versatility, featuring a generous recreation area, a third bedroom next to the third bathroom with a shower, a large family room, and a massive storage area. Additional features include smooth ceilings throughout and a central vacuum rough-in for added convenience. Enjoy your morning coffee or unwind in the evening on your balcony, where you can take in stunning views of the park. This home is perfect for those seeking a comfortable, low-maintenance lifestyle in a serene setting. Call today to schedule a showing or request a full list of upgrades! (id:58456)
Royal LePage Integrity Realty
2099 Balharrie Avenue S
Ottawa, Ontario
Incredible Value in a Prime Location! Lovingly maintained by its original owners, this spacious 4-bedroom, 2.5-bathroom home is tucked away on a quiet, family-friendly street. The main level offers a bright and functional layout with hardwood floors, large windows, and a formal living room anchored by a cozy gas fireplace. The dining room opens directly onto a generous backyard patioideal for summer entertaining. A rare main-floor bedroom with a closet provides excellent flexibility, perfect for guests, a home office, or multigenerational living. The kitchen overlooks the beautifully landscaped backyard, offering peaceful views throughout the seasons. Upstairs, the large primary bedroom features ample closet space and is accompanied by two additional generously sized bedrooms and a full bathroom. The finished basement expands your living space with a full bathroom, laundry room, secondary kitchen, workshop, and an open area that can serve as a rec room, gym, or hobby space. The oversized backyard is a true highlight, offering endless potentialwhether you dream of adding a pool, hot tub, play area, or garden. Additional perks include a long driveway with parking for four vehicles and a smoke-free, pet-free interior. Ideally located near top-rated schools, public transit, major highways, hospitals, and downtown, this home offers the perfect blend of comfort, space, and convenience. Come see it for yourself, you won't be disappointed! (id:58456)
Royal LePage Team Realty
1631 Wainfleet Street
Ottawa, Ontario
Welcome to 1631 Wainfleet Street, a well-maintained 3-bed, 2-bath (one 4-piece, two 2-piece) detached home nestled on a quiet street in the beautiful Chapel Hill neighborhood of Orleans. This charming split-level layout delivers comfort, natural light, and versatility across four distinct levels. The main floor features soaring ceilings and oversized windows in the living room, creating a warm, airy ambiance perfect for entertaining or relaxing. The dedicated dining room is ideal for family gatherings, while the kitchen includes solid wood cabinetry, tile backsplash, and a sunlit eat-in breakfast nook framed by a bay window. Upstairs, the spacious primary bedroom features a walk-in closet and its own 2-piece ensuite, while two additional bedrooms share a clean, updated 4-piece bath. On the lower level, a cozy family room with fireplace offer a great space for movie nights, a playroom, or home office. The basement adds a large laundry area, and expansive storage/utility room making it easy to grow into this home over time. Outside, enjoy a lush, fully fenced backyard with patio space, manicured hedges, and plenty of room for gardening or summer lounging. The attached garage with inside entry and double closets in the mudroom provide daily convenience. Major updates include Kitchen cabinets, windows, hardwood floors, new siding ($20,000), attractive wood burning fireplace. Ideally located just minutes from parks, schools, shopping and public transit, this home offers supreme convenience in a quiet, family-friendly neighborhood. Schedule a showing and make it yours today! (id:58456)
First Choice Realty Ontario Ltd.


