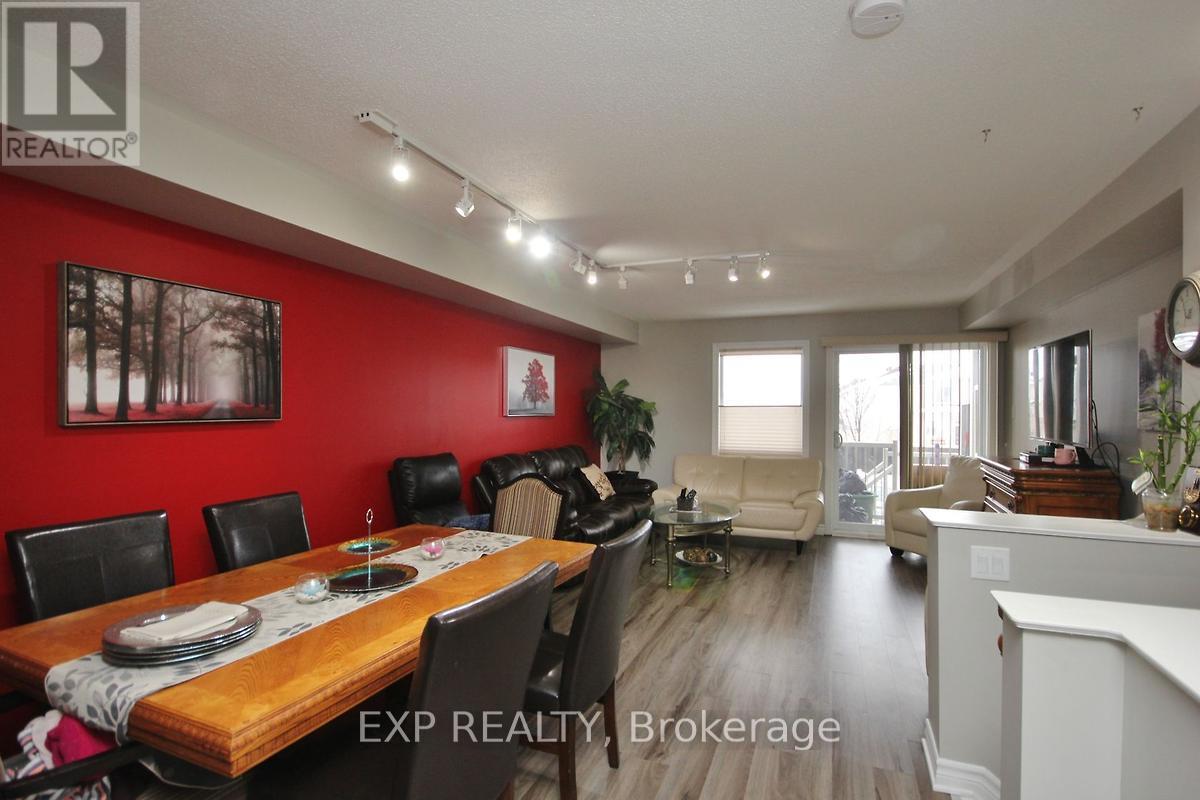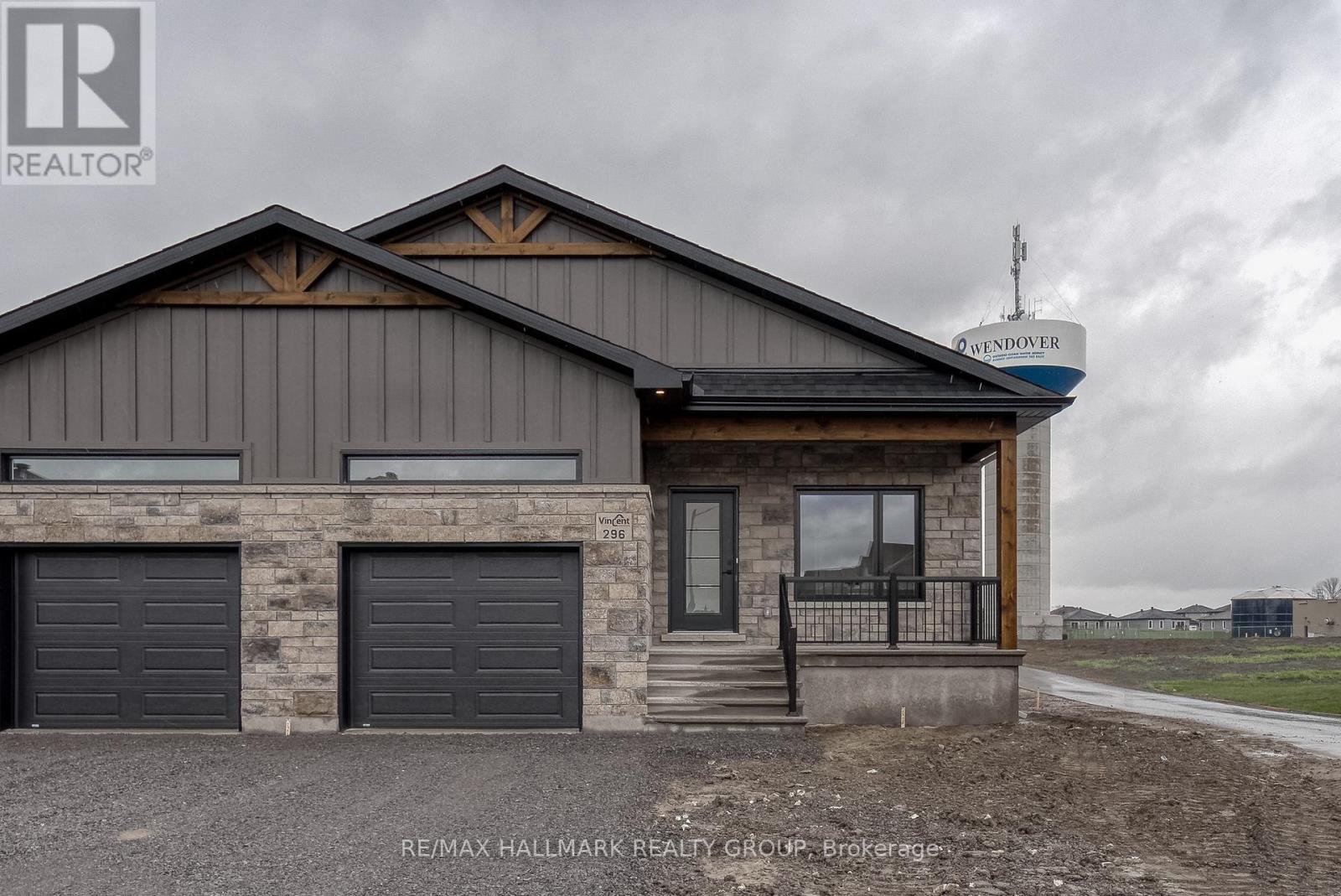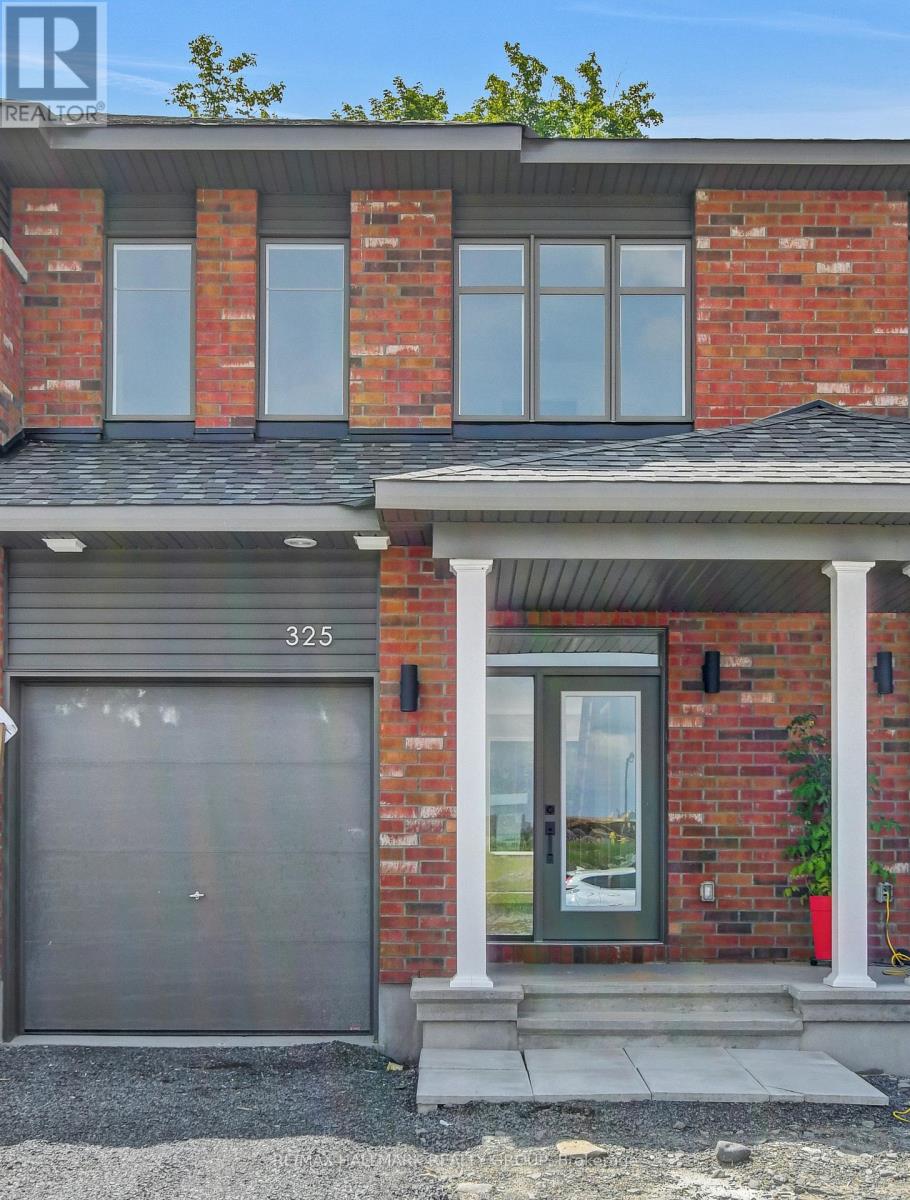Search Results
8 Crampton Drive
Carleton Place, Ontario
Welcome to 8 Crampton Drive - a beautifully updated and move-in ready townhome located in the growing community of Carleton Place. Located on a quiet street, this 3-bedroom home is ideal for first time buyers or downsizers. The open-concept main floor features a bright living and dining area, seamlessly connected to a renovated kitchen complete with quartz countertops, stainless steel appliances, and a timeless backsplash - perfect for everyday living and entertaining. Enjoy the convenience of inside access from the garage, a convenient powder room off the foyer, and updated fixtures. Upstairs, you'll find three spacious bedrooms, including a refreshed family bathroom with modern finishes. The fully finished lower level offers a cozy family room, separate laundry area, additional storage spaces, and a second powder room - providing the extra space every family needs. Additionally, there's a soundproof room on the lower level, perfect for music or gaming. Step outside to enjoy the private, fully fenced backyard with a deck for summer BBQs, a garden shed for storage, and plenty of space to plant your own garden. With parking for three (including garage), steps away from a beautiful Mississippi Riverwalk Trail and just minutes to schools, parks, shopping, and Hwy 7, this home is a perfect blend of functionality and location. (id:58456)
Engel & Volkers Ottawa
6560 County Rd 17 Road
Alfred And Plantagenet, Ontario
This exquisite bungalow is a haven of comfort and luxury. Its open-concept main level features hardwood floors and large windows throughout. A cozy living room, elegant dining room and a chef's kitchen with s/s appliances and a sit-at peninsula create a welcoming atmosphere. Two well-appointed bedrooms and a renovated 4-piece bathroom offer relaxation and style. The primary bedroom boasts dual walk-in closets, a true retreat. A laundry room and oversized garage complete this level. The lower level showcases an in-law suite with an open concept design, including a living area, dining space and a spacious kitchen. A laundry room and 4-piece bathroom provide convenience, while a spacious bedroom with an oversized walk-in closet ensures comfort. Outside, enjoy a backyard oasis on the expansive 5.21-acre property. Entertain on the large deck with a gazebo, relax by the in-ground pool, or gather around the firepit with the privacy of no rear neighbors. (id:58456)
Exit Realty Matrix
548a Chapman Mills Drive
Ottawa, Ontario
Bright and Spacious lower level terrace home with 2 Bedrooms & 2.5 Bathrooms in the heart of Barrhaven, Large Eat in Kitchen with lots of counter space & a breakfast bar. Open concept Living/Dining Room, main floor Powder Room, The patio door off the family room leads to the balcony and the lower yard area. The lower level has two spacious upgraded large Bedrooms each with own En-suite Bath, convenient in-unit Laundry & Storage. A parking spot is included. (id:58456)
Exp Realty
480 North Street
North Dundas, Ontario
Perfect for busy professionals, hospital workers, a young couple starting out or a senior downsizing. Virtually maintenance free allowing more time for you to relax and escape the grind of work. Come home, stretch out on some big soft comfy furniture and relax. Open concept carpet free, main floor with lots of workspace and storage space in the kitchen and bonus you can keep up on the conversation in the living room. Gather the family or friends around the table in the dining area and catch up on everyone's day. Easy access to a great deck that looks out onto conservation land, no one can build there. A perfect spot to relax in the evening and watch the sun go down. Upstairs enjoy three good size bedrooms each with lots of storage space. The lower level features a family room which can become a children's play area, or your media center. Hook up a big screen TV and invite the gang over to watch the big game. Bonus there is an extra bathroom across from the family room. Add in a workshop and for the handyman and you are all set to enjoy every aspect of this home. Fantastic location on a very quiet street but close to the hospital, school, restaurant, bank, stores and more. Don't miss out, this home is waiting for you. (id:58456)
Century 21 Action Power Team Ltd.
914 Eastboro Avenue
Ottawa, Ontario
Welcome to this impeccably maintained semi-detached bungalow in the peaceful Eastboro community. Designed for turnkey, low-maintenance living, this home features a modern layout with everything you need on one level. The foyer welcomes you with soaring 19-ft vaulted ceilings. At the front of the home, a bright bedroom, currently a home office, sits next to a stylish 3-piece bath and across from the laundry and mudroom. The upgraded kitchen boasts granite counters and backsplash, rich cabinetry, oversized sink, peninsula island with pendant lighting, and includes stainless steel appliances. Sight lines continue and lead to the spacious dining room and living room flooded with natural light, and features hardwood floors, gas fireplace, and patio door access to the rear deck with Gazebo overlooking the park. The tranquil primary suite is at the rear, with a king-sized layout, custom walk-in closet, and a luxurious 4-piece ensuite with soaking tub and corner shower. The fully finished basement adds a large third bedroom with its own 3-piece ensuite, plus a massive rec room with pot lights and premium laminate flooring. Ample storage is available in the oversized utility room with built-in shelving. Nearby amenities include forest trails and pathways, OC Transpo Park and Ride, Schools, Quick Access to Innes Road leading to 417. 24 hours irrevocable. (id:58456)
RE/MAX Hallmark Realty Group
223 Conservancy Drive
Ottawa, Ontario
Live luxuriously in this beautifully upgraded 4-bedroom, 5-bathroom home, located in Caivan's sought-after Conservancy community. With over 3,400 sq ft of refined space, this home blends elegance, comfort, and functionality, perfect for modern family living. Enjoy soaring 9-foot ceilings, natural light, and an open-concept main floor featuring a gourmet kitchen with quartz counters, premium cabinetry, and a custom pantry. The living and dining areas flow effortlessly, ideal for entertaining. Upstairs, you'll find spacious bedrooms and a serene primary suite with a spa-like ensuite and ample storage. The standout third-floor loft offers added versatility with a private balcony great for a home office or relaxing escape. A fully finished basement with a full bathroom adds space for guests, a home gym, or media room. Situated on a premium lot with no front neighbors, this home also features a terrace and a double-car garage. Conveniently close to Costco, Walmart, top-rated schools, scenic trails, and parks everything you need is just minutes away. This is refined suburban living in one of Ottawa's most desirable neighborhoods. Make this stunning home yours! (id:58456)
Century 21 Synergy Realty Inc
2 - 320 Miwate Private
Ottawa, Ontario
Waterfront! Stunning southern views with plenty of sunlight. Imagine having your morning coffee sitting on the balcony that overhangs the water! Be the first to occupy this spacious one bedroom. Open concept living at its best. Laundry in Unit. Parking and Storage included. Excellent location steps from downtown, the LRT, recreation and entertainment. (id:58456)
RE/MAX Hallmark Realty Group
506 Mishi Private
Ottawa, Ontario
Be the first to call this stunning 2-bed, 2-bath stacked home your own! Modern living space, this newly built residence is located in the heart of Wateridge a thoughtfully designed community just steps from the Ottawa River and a short drive to downtown.Enjoy life surrounded by parks, walking trails, and top-tier amenities. Open-concept layout filled with natural light and soaring9' ceilings on both levels. The main floor offers stylish laminate flooring throughout, while the contemporary kitchen comes equipped with sleek cabinetry, quartz counters, a sleek subway tile detailing,and a convenient breakfast bar that flows into the living and diningareas.Downstairs, you'll find two generously sized bedrooms with ample closet space, and a beautifully finished full bathroom with quartz countertops. This unit includes one outdoor parking spot. Book your private appointment today! (id:58456)
Royal LePage Team Realty
819 Hamlet Road
Ottawa, Ontario
This well landscaped bungalow is situated in the popular Elmvale Acres area which is easy walking distance to Cheo, the General Hospital, a Medical Centre, a Rehab Centre, great Schools and the Elmvale Shopping Centre! Upon entering the home you will notice the beautifully refinished hardwood floors. The generously sized living room and dining room offers a great space for the entire family. Enjoy the warm fireplace on chilly winter evenings. The kitchen is full equipped with a cozy eating area and access to the back yard. The wide hallway leads to the 3 bedrooms and main bath. The lower level features a large family room and second bathroom, den and large family room area. The laundry room, storage/utility area and cold storage room complete the basement area with lots of storage space. (id:58456)
Exp Realty
2307 - 340 Queen Street
Ottawa, Ontario
Welcome to the Newley-Built Claridge Moon building in the heart of Downtown Ottawa. This rare modern open concept corner unit features a 1bedroom, 1 bathroom unit with a designated underground parking and locker. The unit is located in the 23rd floor with surrounding windows overlooking Ottawa downtown. The unit features hardwood, ceramic tiles in bathrooms with quartz kitchen countertops. Smooth ceiling throughout and stainless steel appliances. Spacious bedroom and bathroom. Building amenities include a gym, boardroom, party lounge, indoor pool, rooftop terrace, theatre room along with a 24hr concierge + security for your comfort. The building is close to the new LRT Lyon Station, restaurants, shopping. (id:58456)
Right At Home Realty
310 Zakari Street
Casselman, Ontario
Welcome to 310 Zakari Street, a brand new 1,150sqft semi-detached immaculate 3 bedroom Vincent Construction Jasper 1 model home! This gorgeous home features a spacious open concept design with 9' ceilings & gleaming hardwood & ceramic flooring throughout the main level! A large entrance welcomes guests into the home & a second convenient entrance to the oversize single car garage. Open concept kitchen/dining/living room. Main floor featuring an oversize primary bedroom with walkin closet; goodsize 2nd bedroom & a full bathroom. The lower level is partly finished; fully finished laundry area & fully finished oversized room; the rest of the lower level is drywalled & awaits your finishing touch (pictures on MLS an example of what it could look liked fully finished). Included: Asphalt entrance, sod installed on lot, Gutters, A/C, Air Exchanger, Installed Auto Garage door Opener. This house is under construction - the pictures used are from an already built model. (id:58456)
RE/MAX Hallmark Realty Group
325 Shale Street
Clarence-Rockland, Ontario
Brand-New Arbois Model Townhome - Move-In Ready July 2025! Discover The Arbois by Longwood, a beautifully designed 3-bedroom townhome in a prime location! This middle unit in a block of four offers modern comfort and stylish finishes, perfect for families, professionals, or investors. Step inside to hardwood flooring, ceramic tiles, and cozy wall-to-wall carpeting, creating a warm and inviting atmosphere. With many upgrades like quartz in the kitchen and all full baths. The open-concept main level is perfect for entertaining, while the finished basement rec room adds extra living space for a home office, playroom, or media area. Enjoy the convenience of a one-car garage, fully landscaped yard, and a paved driveway upon completion. Plus, this home comes with the full Tarion New Home Warranty, giving you peace of mind. (id:58456)
RE/MAX Hallmark Realty Group











