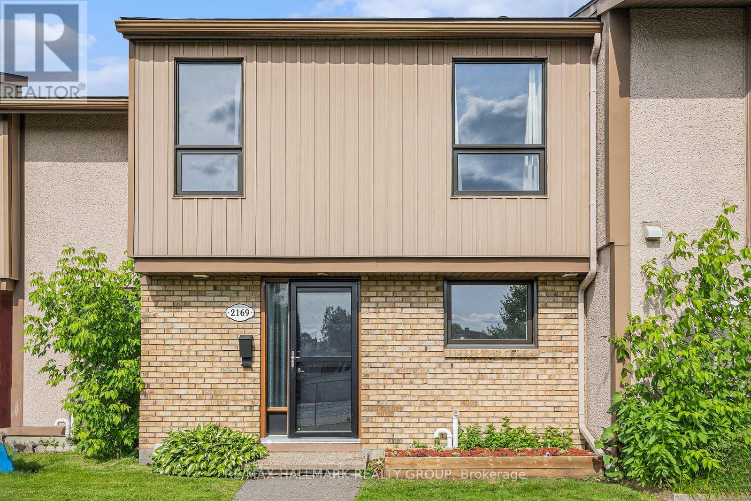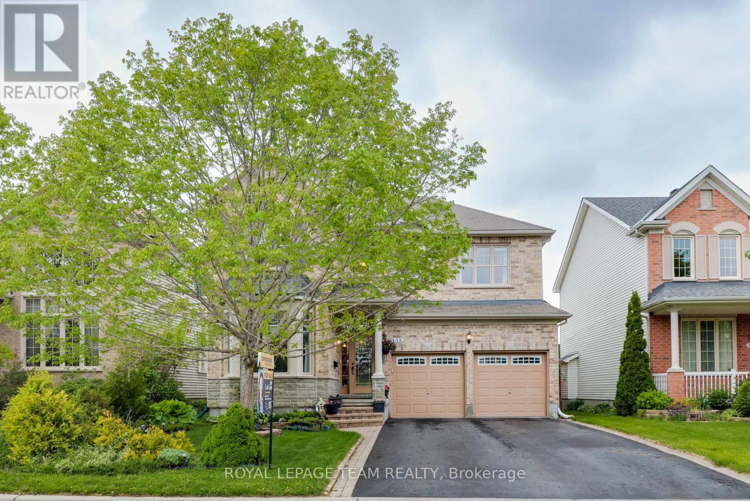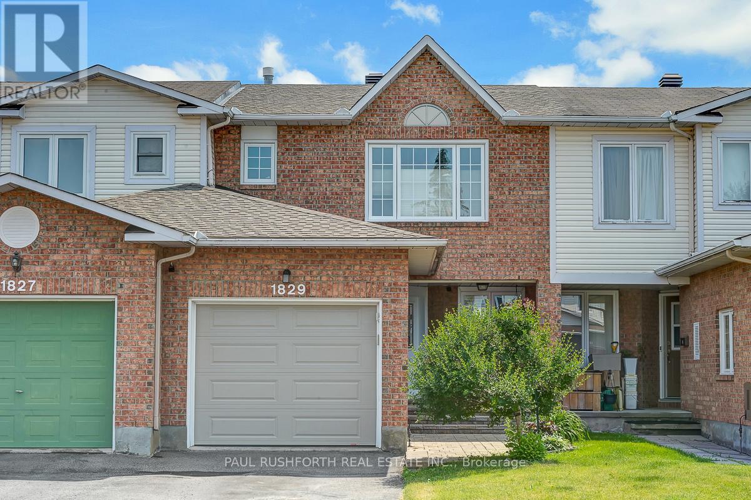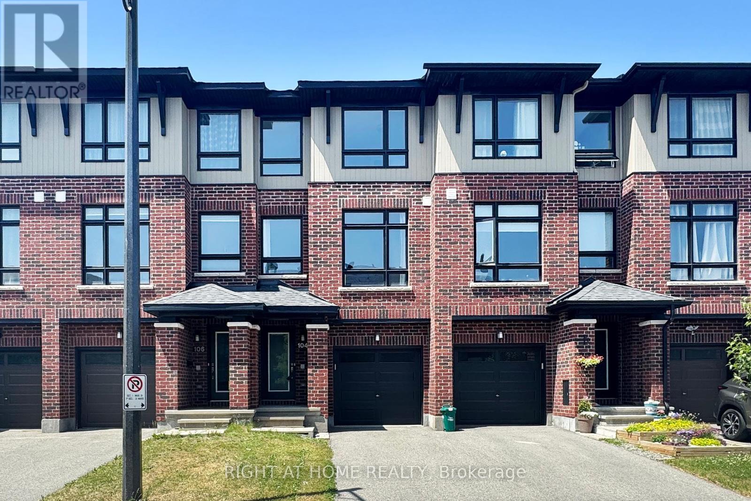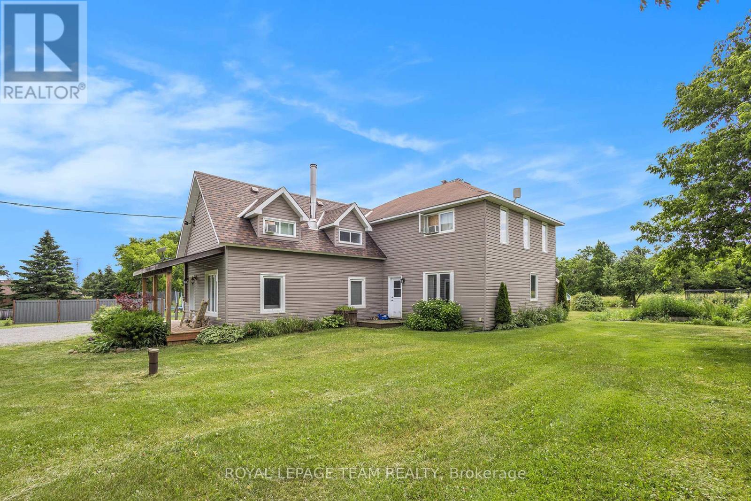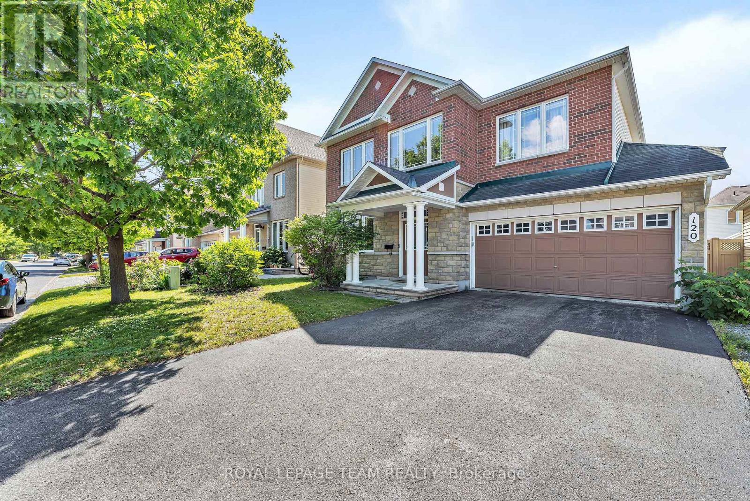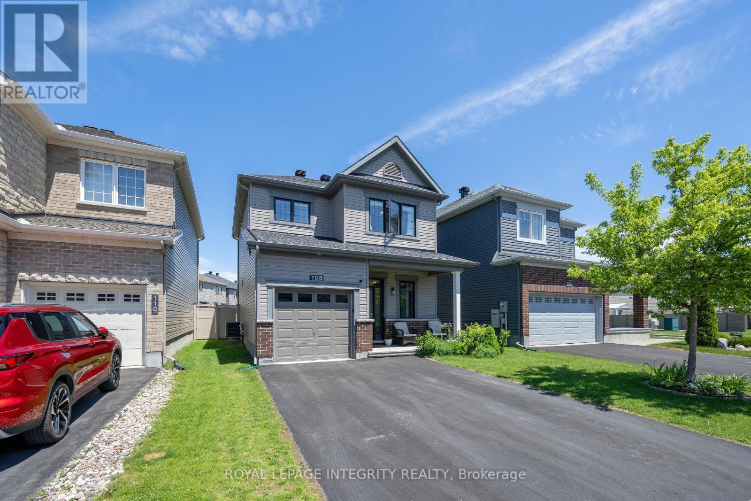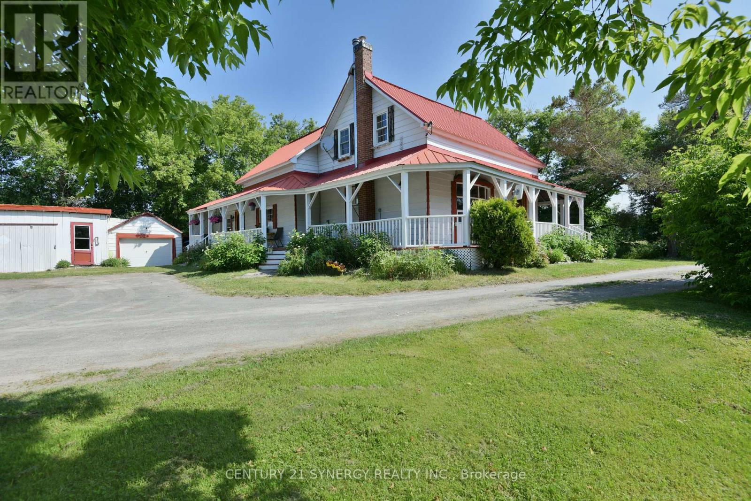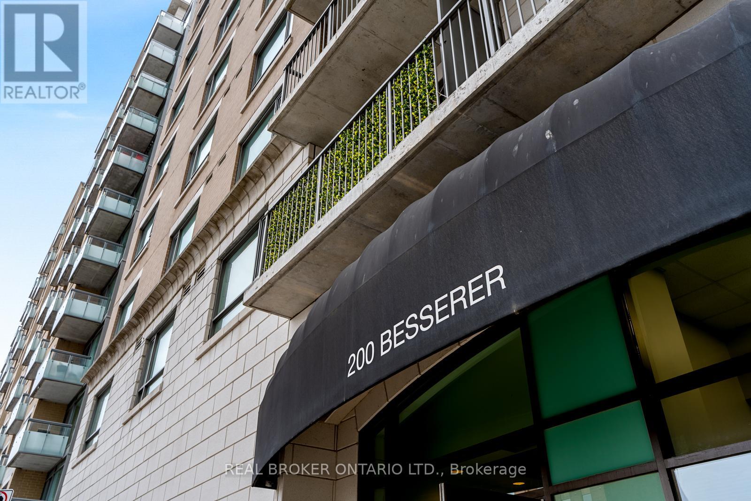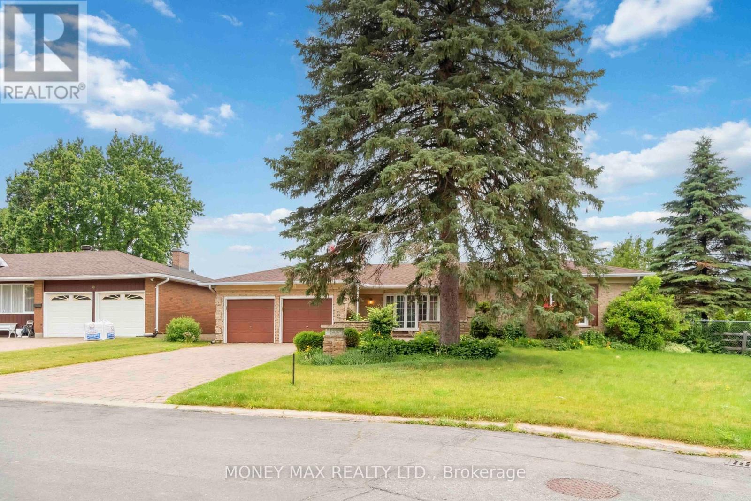Search Results
2169 Stonehenge Crescent
Ottawa, Ontario
RARELY offered, spacious 4-bedroom townhouse directly facing the scenic outdoor pool and backing onto a beautiful courtyard. Close to everything in the family-friendly, well-managed Pineview community complex. The main floor features a large kitchen with loads of cupboard space and a bright, open living/dining area leading to the private, fenced, outdoor patio. Upstairs offers 4 good-sized bedrooms and a renovated bathroom- all carpet free! Downstairs in the fully finished basement there is a large rec room, laundry room and utility room with workshop- a flexible space perfect for hobbies, storage and play. Enjoy access to the in-ground heated pool and community room, in addition to a dedicated parking spot, visitor parking, and low-maintenance living in a warm, established, family-friendly community. This location cannot be beat - easy highway access and a quick 5-minute drive to downtown, 20-min walk to the Blair LRT station, 10 min walk to Pineview Golf Course, close to CMHC, NRC, Montfort Hospital, CSIS, schools, restaurants and shopping (including 2 Costcos). Turn-key and ready to move-in with a flexible closing. Front windows 2024, Dishwasher 2022, Main bath 2020, Front door 2019, Storm door 2020, Furnace/AC 2016, Kitchen backsplash 2015, Back patio 2015, Wiring pigtailed 2014, Back Windows (being done in next two years). Utilities- Hydro approx. $100/month; Gas approx. $75/month. Status Certificate Available. (id:58456)
RE/MAX Hallmark Realty Group
438 Brunskill Way
Ottawa, Ontario
Welcome to this rare gem nestled in the heart of Kanata Lakes, one of Ottawa's most desirable and family-friendly communities. Set on a 44-ft wide lot, the property enjoys a serene front view directly FACING KEYROCK PARK, providing a peaceful, open green space right outside your door. The PRIVATE BACKYARD is equally impressive, fully enclosed with mature hedge trees, perfect for entertaining, gardening, or quiet afternoons at home. This impeccably maintained detached home offers over 3,000 sq ft of beautifully finished living space, with 4 spacious bedrooms, each with its own walk-in closet, 3 bathrooms, a fully finished basement, and thoughtful upgrades throughout. Inside, the main level features a dedicated home office ideal for remote work, a bright and welcoming living-dining area with a functional layout, and a chef's kitchen that opens to a cozy family room with a gas fireplace. Upstairs, the home continues to impress with an open loft area offering extra flexibility, a luxurious primary suite with dual walk-in closets and a 5-piece ensuite, and three additional bedrooms designed for comfort and privacy. The finished basement adds valuable extra space for a home theatre, gym, or hockey playroom, complete with proper ceiling height and lighting. Located just minutes from top-ranked schools, public transit, parks, T&T Supermarket, Costco, and Tanger Outlets, this move-in-ready home offers the perfect blend of lifestyle, location, and long-term value. Whether you're upsizing, settling into your forever home, or seeking quality and convenience in one of Ottawa's premier neighbourhoods, this is the opportunity you've been waiting for. (id:58456)
Royal LePage Team Realty
1829 Hialeah Drive
Ottawa, Ontario
Welcome to this move-in ready 3-bedroom, 2-bathroom townhome nestled in a wonderful family-friendly neighbourhood! This well-maintained property offers a bright, functional layout with spacious principal rooms and a modern, open-concept kitchen. The generous living and dining areas are perfect for everyday living and entertaining, while the private, fenced backyard provides a safe space for kids and pets to play. Upstairs, you'll find three comfortable bedrooms, including a spacious primary suite and a full family bathroom. Located close to parks, schools, shopping, and public transit this home is perfect for first-time buyers, young families, or investors alike. A great opportunity in a sought-after community! 24hr Irrevocable on all offers. (id:58456)
Paul Rushforth Real Estate Inc.
104 Wild Senna Way
Ottawa, Ontario
Welcome to this stylish 2017-built executive 3-storey townhome with NO Close Rear Neighbours, located in the vibrant Barrhaven community. With over 1,800 sq. ft. of thoughtfully designed space, this move-in-ready home with NO condo fees is perfect for young professionals, first-time buyers or growing families. Enjoy gleaming hardwood floors on all three levels (excluding stairs and bathrooms), 9-ft ceilings on the 2nd floor and Open-concept layout filled with natural light. All three bathrooms feature Quartz Countertops adding a sleek and modern touch. The versatile ground floor with a Separate Entrance features a large multipurpose space, ideal for a Home Office, Gym or Business Studio, tailored for today's flexible lifestyle. The second floor is the heart of the home, shining with many Pot Lights and a chef-inspired kitchen boasting an Extra-Large Island (8'8" x 3'1"), 3cm-thick QUARTZ Countertops and Stainless Steel Appliances. The South-facing living room is flooded with sunshine and the spacious dining room opens to an Oversized Balcony, perfect for summer gatherings or relaxing after a long day. On the 3rd floor, you'll find a decent-sized primary bedroom with a cozy reading nook, a walk-in closet and a stylish ensuite with a glass shower. A full bath, two additional bedrooms and convenient third-floor laundry complete this level. Don't forget the basement! It offers a clean and spacious storage area perfect for seasonal items or extra gear. All this, close to Barrhaven marketplace, schools, parks, bike trails and public transit. This home delivers the perfect balance of urban convenience and suburban comfort. Book your private showing today! (id:58456)
Right At Home Realty
13034 Boyne Road
North Dundas, Ontario
This absolutely stunning 5 bedroom 3 bathroom large home is ready for you! Sitting comfortably on 3/4 of an acre, you will LOVE the open-concept living spaces, updated modern kitchen with a spacious island and plenty of cabinetry, as well as the abundance of windows letting in so much nature light! The main level also has a bonus sitting room with cozy wood stove (installed 2023), adorable office nook, and laundry with a powder room. There are two separate sections to the second level - one with the primary bedroom, 4 piece ensuite and 3 bedrooms, then the other section with two more rooms and another full bathroom! Enjoy an expansive back yard with plenty of space for the kids to play, along with 3 storage sheds. Located only 5 minutes to Winchester or Chesterville, and 35 minutes to Ottawa! Welcome home! (id:58456)
Royal LePage Team Realty
120 Tapestry Drive
Ottawa, Ontario
The Perfect Single-Family Home! Welcome to 120 Tapestry Drive, located in family-friendly Barrhaven. This gorgeous 4 bedroom, 2.5-bath home checks all the boxes! A spacious entryway welcomes you into the open-concept main floor, featuring beautiful hardwood flooring throughout. The bright eat-in kitchen offers plenty of cabinetry, a tile backsplash, a center island, and stainless steel appliances. The sunny living room flows seamlessly into the dining area, perfect for entertaining, while the spacious family room features a cozy gas fireplace. A convenient 2-piece bath completes this level. Upstairs, you'll find four generously sized bedrooms, including a primary suite with a walk-in closet and a 4-piece ensuite with a soaker tub. You'll also love the convenience of the second level laundry room, no more carrying loads up and down stairs! The finished basement adds a large recreation or media room and plenty of storage space. Outside, the fenced backyard includes a 13' x 9' deck and a garden shed. Additional features include a double car garage with inside entry, perfect for added convenience and storage. All within walking distance to schools, parks, public transit, and just minutes to major amenities and HWY 416. Some photos digitally staged. (id:58456)
Royal LePage Team Realty
108 Pin Cherry Grove
Ottawa, Ontario
Beautifully maintained single-family home on a premium lot in the Trailsedge community. The main floor is bathed in natural light, showcasing an open-concept living and dining area with high ceilings and hardwood floors throughout. The spacious kitchen features two-tone cabinets, tile flooring, a backsplash, and high-end stainless steel appliances. Large windows illuminate the living room, and the dining area provides patio access to the backyard. The dark hardwood floors continue on the second floor, which includes a primary bedroom with a walk-in closet and a 4-piece ensuite, as well as two additional bedrooms and a full bathroom. The finished lower level offers a family room ideal for movie nights or a kids' play area, along with a bathroom rough-in and a laundry room. The PVC-fenced backyard boasts a deck, a shed, and a perfectly manicured lawn. Situated in a quiet location close to schools and parks, this turnkey property is ready for you to move in! (id:58456)
Royal LePage Integrity Realty
1519 Russett Drive
Mcnab/braeside, Ontario
Escape to the country with this picturesque 48-acre hobby farm, ideally located just 8 minutes from Arnprior and 35 minutes to Kanata. Perfect for those seeking a self-sufficient lifestyle, the rustic farmhouse features a charming wrap-around porch, 3 bedrooms, 1.5 bathrooms, a spacious eat-in kitchen, and a large living room perfect for family gatherings. Additional spaces include a cozy 3-season sunroom, a functional mudroom, and a summer kitchen offering extra living space and storage. The land boasts open fields, mature wild plum and crab apple trees, and ample space for vegetable gardens, livestock, or a small orchard. Outbuildings include a three-bay garage (40'x18'), a single-bay garage(12'x19'), a large coverall shed(40'x60'), and a large older barn(33'x76') ideal for tool storage, workshops, or animal shelters with a bit of TLC. A rare opportunity to live sustainably while staying close to town amenities. The property is close to McNab School, ADHS, Burnstown & Arnprior beach, Calabogie Ski Hill, Hockey Arenas, Fire station, pickleball and basketball courts, Baseball diamonds, golf courses and so much more!!! HST may apply depending on intended use. (id:58456)
Century 21 Synergy Realty Inc.
1207 - 200 Besserer Street
Ottawa, Ontario
Welcome to 200 Besserer Street Urban Living Redefined in Sandy Hill. Step into style and comfort at The Galleria, one of Ottawas most desirable condo residences, located in the heart of the vibrant Sandy Hill neighbourhood. This bright, spacious and modern, 1 bedroom plus den Penthouse unit features 10 ft ceilings, an open concept layout with contemporary finishes, custom window coverings and in suite laundry. Floor-to-ceiling windows that flood the space with natural light, and a private balcony. Enjoy resort-style amenities, including an indoor salt water pool, sauna, state-of-the-art fitness centre, party room, and a large terrace with BBQ's perfect for entertaining or unwinding. Just steps away from the University of Ottawa, Rideau Centre, ByWard Market, Parliament Hill and the LRT, this unbeatable location offers top-tier walkability and access to Ottawas best shopping, dining, and entertainment. Whether you're a professional, student, or investor, this is your chance to own a piece of upscale urban living in one of Ottawas most connected communities. (id:58456)
Real Broker Ontario Ltd.
31 Gertie Street
Ottawa, Ontario
Beautifully upgraded oversized bungalow by Cardel in the heart of Richmonds King's Grant. 1920 sq. ft. on the main level with 14 ceilings, formal dining room, vaulted great room wired for sound, gas fireplace, and custom California shutters. Chefs kitchen with granite counters, eat-in area, and full Butlers pantry. Luxurious primary suite with 5-piece ensuite and walk-in closet. Professionally finished lower level adds 955 sq. ft. of living space, including a large rec room, 2 bright bedrooms, 3rd full bath, and tons of storage. Thoughtful upgrades: central vac, alarm system, sound wiring, irrigation, humidifier. Located on a quiet street with no rear neighbours, just steps to parks and the Richmond Fairgrounds a short drive to Kanata or Ottawa. Roof 2022, 24 irrevocable. (id:58456)
Exp Realty
11 Jerrilynn Crescent
Ottawa, Ontario
Charming All-Brick Bungalow on a Mature, Quiet Street Welcome to this beautiful and spacious all-brick bungalow, nestled on a serene and mature street, a perfect blend of comfort, elegance, and potential. You are greeted by a private courtyard surrounded by meticulously maintained gardens, setting the tone for the warmth and pride of ownership that resonates throughout the home.This 3-bedroom, 3-bathroom residence offers generous living space designed for both everyday living and entertaining. The main level boasts gleaming hardwood floors, a bright and expansive living room with a cozy fireplace and large windows, a formal dining room, and a well-appointed kitchen with an adjoining large eat-in area that could easily serve as a family room.A true highlight is the 4-season sunroom at the rear of the home perfect for enjoying the outdoors year-round over a stunning backyard retreat. The fully landscaped yard features a large deck, a paved patio, lush lawn, vibrant gardens, and irrigation systems in both the front and back yards.The fully finished basement nearly doubles your living space, complete with a wood-burning fireplace, abundant storage, and a dedicated workshop area ideal for hobbies or home projects. Located in a desirable, family-friendly neighborhood close to schools, parks, community centers, and just minutes from Highway 416, this home combines lifestyle and convenience in one incredible package. Flooring: Hardwood, Carpet (Wall-to-Wall)Features: Sprinkler Systems (Front & Back), 4-Season Sunroom, Workshop, 2 Fireplaces Don't miss the opportunity to make this well-loved home your own! (id:58456)
Money Max Realty Ltd.
215 Parkrose Private
Ottawa, Ontario
Welcome to this charming townhome nestled in the highly desirable Sandpiper Cove community, just moments from Petrie Island Beach and the scenic bike and walking trails along the Ottawa River. This home perfectly blends charm, functionality, and location. Step into a spacious foyer with soaring ceilings that lead into an inviting open-concept main level. The well-equipped kitchen with a gas range stove offers great space for when cooking your home cooked meals and flows seamlessly into the generous dining area ideal for hosting gatherings while the cozy living room features a warm fireplace, creating the perfect ambiance for relaxing evenings.Upstairs, you'll find three well-sized bedrooms and a convenient laundry room. The spacious primary suite offers a walk-in closet and a luxurious ensuite complete with a soaker tub and separate shower. A bright 4-piece bathroom serves the additional bedrooms.The finished basement provides a warm, versatile space with another fireplace perfect for movie nights, entertaining, or a home office. There's also ample storage to keep everything organized.Step outside to enjoy the beautifully landscaped backyard, featuring a lovely seating area under the gazebo in your own private retreat.Located close to parks, schools, shopping, and with easy access to Highway 174, this home offers the perfect mix of comfort, convenience, and an active outdoor lifestyle. (id:58456)
Exp Realty
