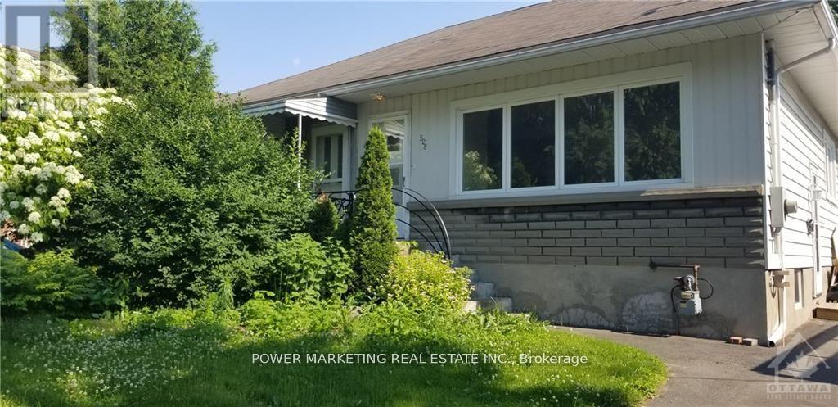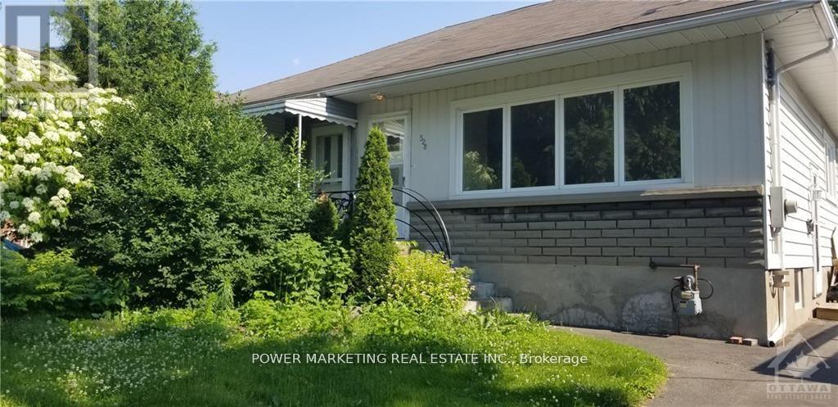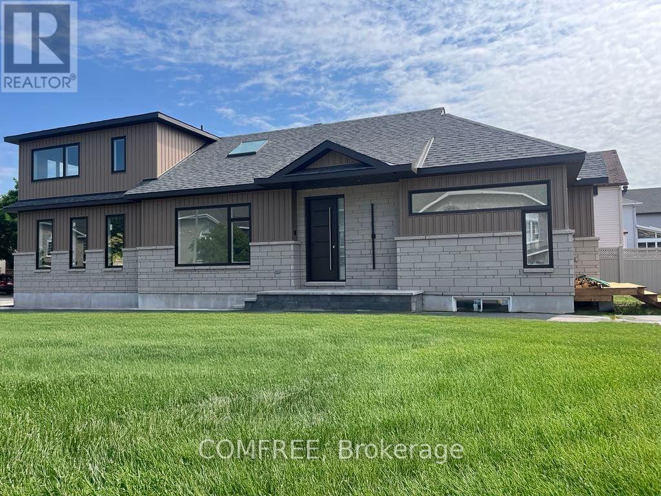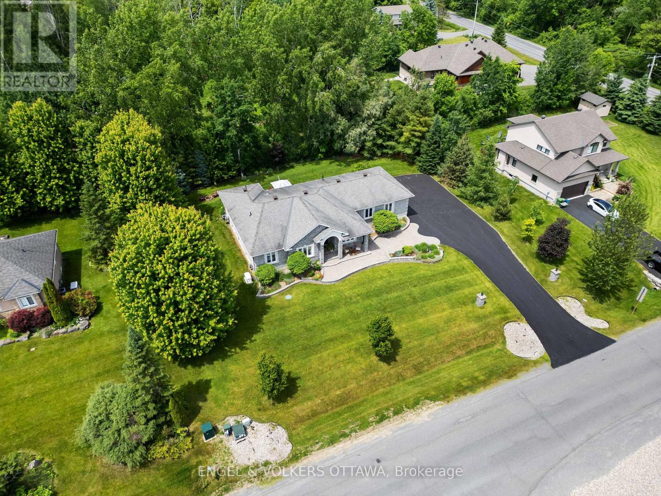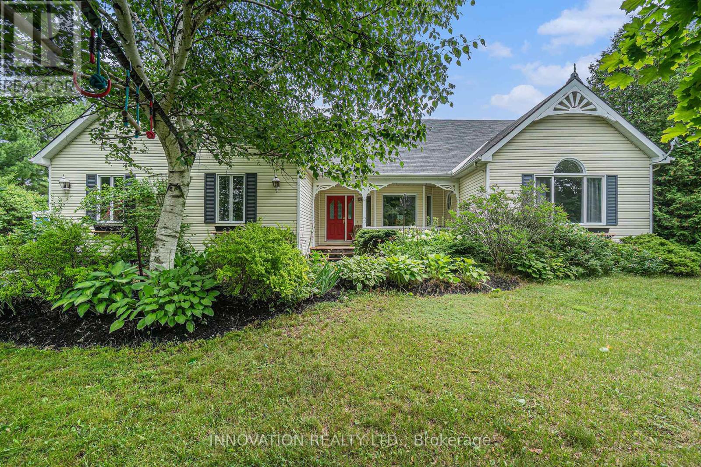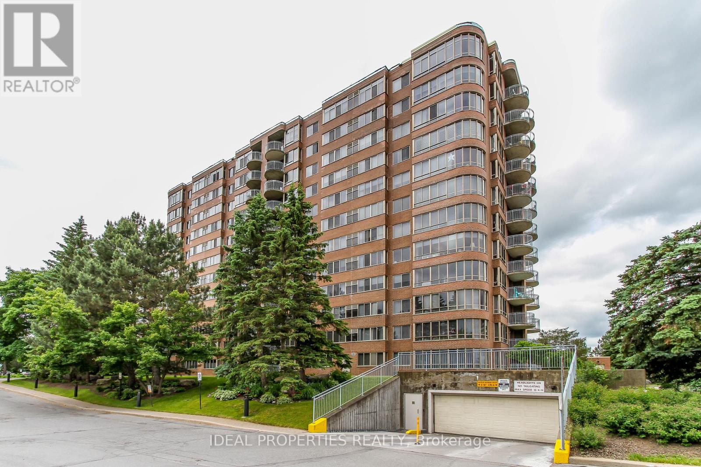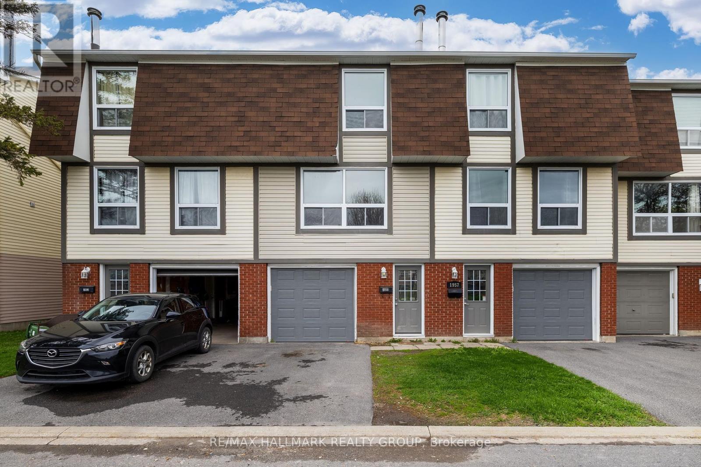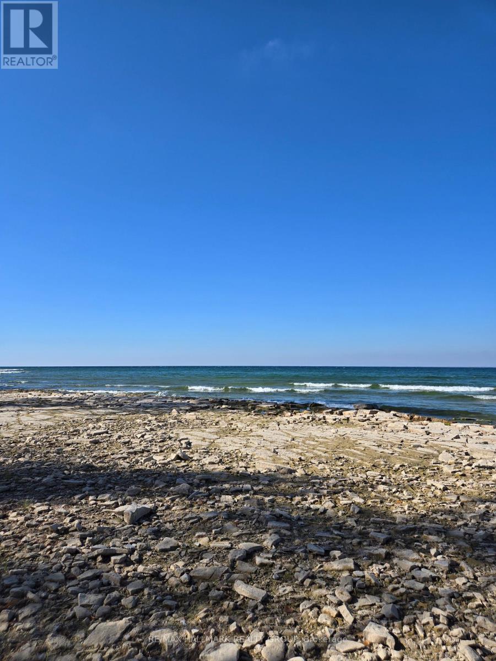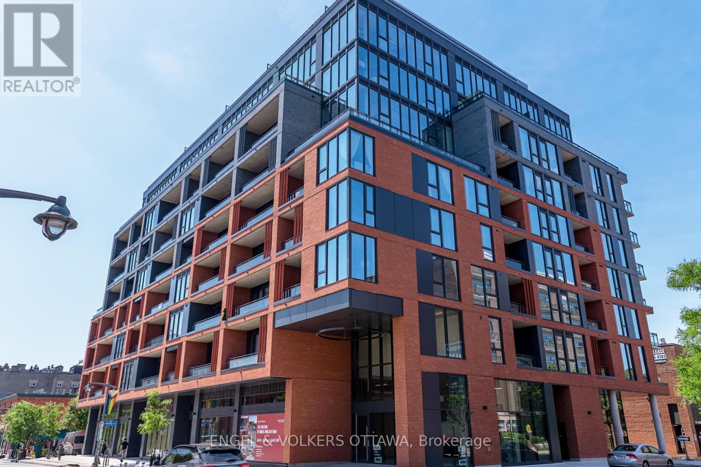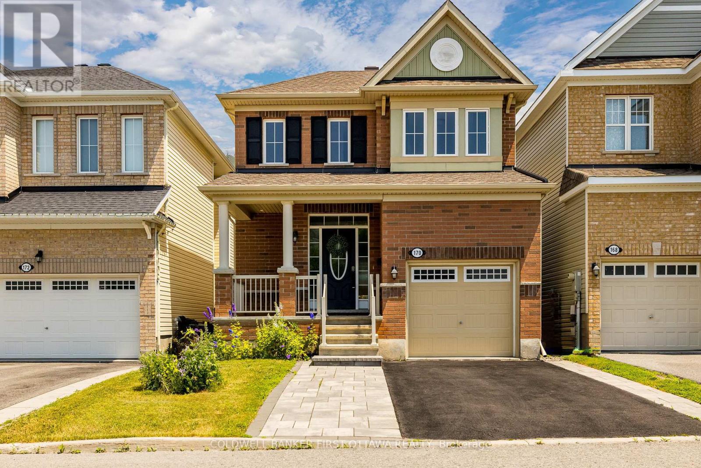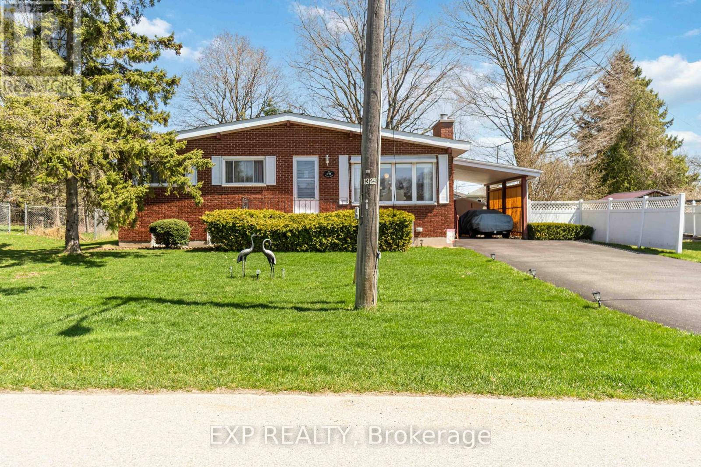Search Results
16 Pullman Avenue
Ottawa, Ontario
Welcome to this beautifully maintained rare find home in the heart of Stittsville! This 4-bedroom, 3-bath side split home, is perfectly situated within walking distance to all amenities. The property sits on a meticulously landscaped lot, offering both charm and curb appeal. Step inside to a bright and spacious living room, flooded with natural light, and seamlessly connected to the dining area featuring a skylight for added brightness. The fully equipped kitchen boasts ample cabinetry, a double sink, and an adjacent eating area overlooking the cozy family room with a gas fireplace perfect for gatherings. The second level features a generous primary suite complete with a walk-in closet and a luxurious 5-piece ensuite. Two additional well-sized bedrooms and a full 4-piece bath complete this level. On the lower level, you'll be welcomed by a stunning two-storey solarium that fills the space with natural light and provides serene views of the beautifully landscaped backyard. This level also includes a spacious family room, a laundry room, an additional bedroom, and a 3-piece bath. The next level down you will find a large recreation area and workshop offering endless possibilities. Enjoy your private backyard oasis from the comfort of the deck ideal for relaxing or entertaining. This rare opportunity wont last long. Book your private viewing today! (id:58456)
Trinitystone Realty Inc.
7 Elterwater Avenue
Ottawa, Ontario
Welcome to this well-maintained 3+1 bed, 2 bath bungalow set on a large 74'x114' lot with fantastic curb appeal. Nestled on a quiet street in the heart of Crystal Beach, just minutes away from the DND headquarters, Nepean Sailing Club, future LRT station, Hwy 417 & 416, as well as fantastic trails. This home is ideal for anyone looking for convenience and close proximity to parks, schools, and shops. The main level features hardwood floors, a wood-burning fireplace, a formal dining room, and a kitchen with ample natural light. Three generous bedrooms and a stylish3-piece bathroom complete the main floor. The finished lower level offers fantastic flex space or in-law/income potential, with a spacious family room, fourth bedroom, 2-piece bath, laundry, and large utility area with lots of storage. A double-wide driveway offers flexibility and space for multiple vehicles. Enjoy a fully fenced backyard with NO rear neighbours, a large deck, and mature landscaping, perfect for relaxing and entertaining. Quiet, convenient, and ready for you to call home! (id:58456)
Royal LePage Team Realty Adam Mills
338 Haliburton Heights
Ottawa, Ontario
Welcome to this stunning 3-bedroom, 3.5-bathroom single-family home in sought-after Fernbank Crossing. Bright, airy, and completely carpet-free, this home blends style and function in a gorgeous open-concept design. The main floor features rich hardwood throughout and a thoughtful layout where the dining and living rooms are defined by a stylish half wall. The living room impresses with soaring 20-foot ceilings, floor-to-ceiling windows, a cozy gas fireplace, and an open view to the second level. The chef's kitchen is a showstopper - complete with a large island with seating, wall-to-wall cabinetry, stainless steel appliances, granite counters, under-cabinet lighting, and a spacious walk-through pantry. A mudroom with garage access and a powder room complete this level. On the second level, the hardwood flooring continues - up the stairs and into a bright open loft overlooking the living room below. The primary suite is a serene retreat with large windows, a walk-in closet, and a spa-like ensuite featuring double sinks, granite counters, a soaker tub, and a glass-enclosed shower. Two additional bedrooms, each with upgraded double closet doors, share a beautiful full bathroom with granite counters. A convenient laundry room with built-in shelving rounds out the upper level. The fully finished lower level boasts 9-foot ceilings, pot lights, and laminate flooring. The spacious rec room is wired for a sound system and projector, while a kitchenette with granite counters, bar fridge, microwave, and cupboard space adds extra convenience. An additional room - ideal for an office or creative space - is also wired for sound and features built-in desks and shelving. This level also includes a utility room and two storage rooms. Outside, enjoy a fully fenced backyard, plus easy access to a nearby park with a splash pad, scenic trails, schools, and shopping. Fresh, bright, and move-in ready - your next chapter starts here. (id:58456)
Royal LePage Integrity Realty
93 Aura Avenue
Ottawa, Ontario
Welcome to this stunning 4-bedroom, 3-bathroom end-unit townhome nestled in the heart of Barrhaven! This bright and spacious home features a primary bedroom with a walk-in closet and private ensuite, hardwood flooring throughout, and a thoughtful layout including 2 parking spaces (1 garage + 1 surface). Enjoy a private lot with no rear neighbours, perfect for added peace and quiet. The open-concept living spaces are bathed in natural light, and the functional kitchen includes all major appliances. Located just minutes from parks, top-rated schools, shopping centres, and with easy access to Highway 416, this home blends comfort and convenience. Don,t miss your chance to make it yours! (id:58456)
Royal LePage Integrity Realty
19 Armadale Crescent
Ottawa, Ontario
Unpack the boxes and enjoy! This beautifully updated townhome in a peaceful crescent offers the perfect blend of comfort, style, and convenience. Boasting 3 bedrooms and 2 bathrooms, this thoughtfully renovated home has seen numerous high-quality upgrades since 2020, ensuring it's move-in ready. Inside, you'll find a stunning new kitchen featuring granite countertops, stainless steel appliances, and an open-concept layout that seamlessly connects to a bright living area. Both bathrooms have been tastefully renovated, and recent major upgrades include new windows, roof, front door, sliding patio door, flooring throughout, stair carpeting, driveway interlock, and a rear deck. Fresh paint on the main level (completed in 2025) enhances the modern, clean ambiance. The fully finished recreation room provides versatile space perfect for a playroom, home office, or cozy movie nights. Outside, enjoy summer evenings on your private deck, and take advantage of the proximity to Cobble Hill Park, schools, shopping, and dining options. This home presents a fantastic opportunity for families seeking a move-in ready property with room to grow, now and in the future. (id:58456)
Royal LePage Team Realty
501 Woodlily Private
Ottawa, Ontario
Welcome to this brand-new home built by Minto with Model MCKEE CORNER 1628 sqft, the largest model in its series of 3-storey Minto corner townhomes with no front neighbour, located in the highly desirable Arcadia community of Kanata. This stylish and spacious home offers a perfect blend of comfort and functionality, ideal for professionals or small families.The main living area features an open-concept layout with a bright living and dining area, complemented by a chefs kitchen with quartz countertops and generous cabinet space. The laundry is conveniently located on the second floor, keeping noise away from the bedrooms above. Just off the living area, an extra large balcony provides a great spot for relaxing or enjoying outdoor meals with unobstructed view.. Upstairs, you'll find three comfortable bedrooms, along with two upgraded 3-piece bathrooms each finished with elegant quartz vanities. The home also includes a single garage with an additional driveway space, an unfinished lower level that offers plenty of storage, and new appliances. Set within the Earl of March High School boundary, with French Immersion available at Highland Public School, and just steps to Tanger Outlets and minutes from Highway 417, this home is perfectly situated for both convenience and lifestyle. Furnitures are negotiable to stay, making your move even easier if desired. Owner occupied, at least 6 hours notice required to view the house. (id:58456)
Solid Rock Realty
528 Mutual Street
Ottawa, Ontario
Spacious 2+2 bedroom low maintenance home in a lovely neighbour hood conveniently located close to shopping, transit, schools, downtown, Ottawa U & much more! Bright "L" shaped living/dining rooms, modern eat-in kitchen, hardwood flooring. Side entrance has access to lower & main levels. Nice size lot with a large backyard. Must see! Call today! (id:58456)
Power Marketing Real Estate Inc.
528 Mutual Street
Ottawa, Ontario
Perfect home for 1st time buyers and investors! Spacious 2+2 bedroom low maintenance home in a lovely neighbourhood conveniently located close to shopping, transit, schools, downtown, Ottawa U & much more! Bright "L" shaped living/dining rooms, modern eat-in kitchen. Side entrance has access to lower & main levels. Nice size lot with a large backyard. Must see! Call today!, Flooring: Mixed (id:58456)
Power Marketing Real Estate Inc.
2025 Sixth Line Road N
Ottawa, Ontario
Welcome to your own private sanctuary--an elegant all-brick residence sets on about 12-acre parcel of lush woodlands and beautifully landscaped grounds in sought-after Rural Kanata. From the moment you arrive, two gracefully winged stone pillars frame the entrance, leading to a long winding driveway that opens to a circular drive, setting the stage for timeless charm. Inside, a grand foyer with a sweeping curved staircase and dazzling chandelier welcomes you. The fully renovated eat-in kitchen features refined quartz countertops, high-end appliances, and custom maple cabinetry. The main floor also features large principal rooms, a sun-filled office overlooking the South-facing gardens, and two fireplaces blending warmth and sophistication. Upper-level boasts hardwood flooring throughout, 4 large bedrooms and 2 tastefully renovated bathrooms. Partially finished basement awaits your final touches. Step outside to your private backyard oasis featuring an 18' x 36' inground pool, Gazebo, huge deck w/ a retractable awning. Beyond the landscaped gardens, your own wooded trail network invites year-round enjoyment of walking, cross-country skiing, and hunting opportunities. Additional features include a triple-car garage with ample parking, low utility costs, and a meretriciously maintained interior and exterior, all nestled in a serene setting that feels worlds away yet just minutes from the amenities of Kanata. Updates: Custom maple kitchen (2018); Hardwood flooring (2019); Primary ensuite bathroom (2017); Two main floor powder rooms (2018); Front interlock (2022). Just minutes from the Ottawa River, Shela McKee Park, and Pinhey's Point! Enjoy the best of both worlds: country living near the city. Your own paradise awaits! (id:58456)
Royal LePage Integrity Realty
1416 Montresor Way
Ottawa, Ontario
This expansive home offers the perfect combination of comfort and functionality. As you enter, be greeted by a grand Scarlett O'Hara staircase, setting the tone for elegance throughout. The sprawling main floor features a welcoming living room, a cozy family room with a wood burning fireplace perfect for those cold winter nights and a large eat-in kitchen, ideal for family meals or entertaining. The adjoining dining room adds an elegant touch for more formal gatherings. Upstairs, the primary bedroom is a true retreat, complete with a spa-like ensuite, walk-in closet, and a flex room perfect for a private office or reading nook. The upper level also includes 3 generously-sized bedrooms, offering plenty of space for the whole family. The fully finished basement offers a 5th bedroom and a full bathroom, providing endless possibilities for guests, a home office, or additional living space. The basement also features plenty of room for relaxation or recreation. With 4 full bathrooms throughout, this home ensures convenience for large families. Step outside to a beautifully landscaped backyard, offering additional outdoor living space, an outdoor cooking area, and a refreshing above-ground pool perfect for summer entertaining and relaxation. A true gem for those seeking both space and style! (id:58456)
RE/MAX Hallmark Realty Group
25 Inverkip Avenue
Ottawa, Ontario
This charming all-brick home offers comfort, style, and functionality in a family-friendly neighbourhood. Featuring 3 spacious bedrooms and 3 bathrooms, this beautifully maintained home is perfect for modern living. Step into the bright and inviting living room with a cozy gas fireplace and an abundance of natural light from numerous windows. The elegant formal dining room is ideal for entertaining, and the adjacent kitchen boasts ample cupboard space for all your storage needs. Upstairs, the large primary bedroom is a true retreat, complete with a walk-in closet and a private 4-piece ensuite. Two additional generously sized bedrooms and another full 4-piece bathroom provide plenty of space for the whole family. The lower level features a versatile recreation room perfect as a playroom, home office, or media space. Step outside to a spacious deck, ideal for family gatherings and summer entertaining. Additional highlights include lovely hardwood floors throughout, an attached garage for convenience, and a prime location close to schools, parks, and transit. (id:58456)
Royal LePage Team Realty
2158 Westbourne Avenue
Ottawa, Ontario
**OPEN HOUSE Sunday August 10th 1:00 PM - 2:30 PM** Welcome to this classic full-brick bungalow in the highly desirable neighbourhood of Glabar Park - just minutes from Westboro's many amenities, top-rated schools, Carlingwood Shopping Centre, parks, and transit options. Nestled on a 50' x 100' lot and surrounded by mature trees, the fully fenced backyard offers privacy and ample space for outdoor enjoyment. Inside, you'll find a bright open-concept living and dining area with hardwood floors and a cozy gas fireplace, a renovated kitchen (2020) is beautifully appointed with granite counter tops, warm toned cabinets and stainless steel appliances. Three generously sized bedrooms with hardwood floors and flooded with natural light, and a full bathroom complete the main level. The finished lower level features a spacious additional bedroom with plush carpeting, large rec-room, a second full bathroom, and recently updated laundry room - ideal for extended family or guests. A convenient separate entrance to the lower level allows potential for secondary dwelling unit. Additional updates include: Roof - 2021, Furnace - 2006, A/C - July 2025, Windows ~ 2010, Dishwasher - 2025, AC - July 2025, House Professionally Repainted - 2025, Kitchen Reno - 2020, Carpets - 2021. *Some images have been virtually staged. (id:58456)
Exp Realty
851 Reaume Street
Mississippi Mills, Ontario
Welcome to 851 Reaume Street, a bright and beautiful 45x108 lot bungalow designed for comfort and lifestyle. This 3+1 bedroom, 3 full bathroom home is perfect for families or those looking to downsize. It is move-in ready and features upgraded finishes throughout.The main floor offers three generously sized bedrooms, including a spacious primary suite with a large walk-in closet and a 3-piece ensuite with a step-in shower. A main-floor laundry is conveniently located just steps from the second bedroom. The beautiful open-concept kitchen, equipped with quartz countertops, a large island, a spacious pantry, and sizable storage, serves as the heart of the home, ideal for everything from weeknight dinners to weekend entertaining. The cozy living room, with its vaulted ceilings, provides the perfect space to relax and enjoy movie nights with the family.The 2022 fully finished basement offers a large recreation room, an additional bedroom, and another full bath, making it an ideal setup for guests, teens, or a home office. This home is situated in a quiet, family-friendly neighborhood, just minutes from parks, schools, the hospital, and Almonte's historic downtown.Additional features include a fence and deck installed in 2023. Front yard is done in 2023. Please note that a 24-hour irrevocable period is required on all offers. (id:58456)
Royal LePage Team Realty
227 Ormiston Crescent
Ottawa, Ontario
Welcome to Crown of Stonebridge, Barrhaven! Step into modern comfort with this stunning 2-year-old Mattamy Cape Model townhome, offering 2,141 square feet (as per builder plan)of beautifully designed living space in one of Ottawa's most prestigious communities Crown of Stonebridge. This meticulously maintained home features 3 spacious bedrooms, 2.5 bathrooms, and a fully finished basement, making it ideal for families or professionals seeking a perfect blend of style and functionality. The main floor showcases a gourmet kitchen with an extended island, granite countertops, undermount sink, ample cabinetry, and sleek stainless steel appliances perfect for everyday living and entertaining. Enjoy the seamless flow through the open-concept dining and living areas. You'll also find direct access from the garage and a statement hardwood staircase leading to the upper level. Upstairs, the primary bedroom retreat offers a walk-in closet and a private ensuite bathroom. Two additional well-proportioned bedrooms, a second full bathroom, and a convenient laundry room complete the second level. The professionally finished basement provides a versatile space for a family room, home office, or entertainment area. Located in a quiet, family-friendly neighborhood near top-rated schools, parks, golf courses, and all of Barrhaven's sought-after amenities, this move-in ready home is a true gem. Don't miss your chance to own this exceptional property in the heart of Stonebridge! All measurements are approx. (id:58456)
Royal LePage Integrity Realty
6584 Windsong Avenue
Ottawa, Ontario
Welcome to 6584 Windsong Avenue, a custom-built bungalow with loft, showcasing premium craftsmanship, upscale finishes, and energy-efficient construction. Situated on a quiet, tree-lined street in a well-established, family-friendly neighborhood, this newly constructed home offers a perfect blend of luxury, functionality, and style. 2 Bedrooms | 3 Bathrooms | 1-Car Finished Garage | ~1,600 sq. ft. Property Highlights: Soaring Cathedral Ceilings and 3 Skylights flood the living spaces with natural light. Wide-Plank Hardwood Floors throughout the main level Gourmet Kitchen with waterfall quartz island, custom soft-close cabinetry, and walk-in pantry. Luxurious Master Retreat with dual closets and ensuite. Loft-Level Flex Space ideal for office, guest room, or studio. Smart Home Ready: Pre-wired for future lighting, security, and climate automation. Closed-Cell Spray Foam Insulation for industry-leading energy efficiency and comfort. Stylish Stone Accent Facade and professional landscaping Outdoor Living: Step outside to a deck and green yard, perfect for entertaining or relaxing. Enjoy oversized energy-efficient windows and sliding glass doors connecting the indoor and outdoor spaces seamlessly. Unfinished Basement: Ready for your personal touch with rough-ins for a 4th bathroom, and space for a media room, gym, or additional bedrooms. Prime Location: Nestled in one of Orléans most desirable neighborhoods close to top-rated schools, parks, shopping, and transit this home offers suburban tranquility with urban convenience. Some photos have been virtually staged. (id:58456)
Comfree
6957 Lake Forest Walk
Ottawa, Ontario
Surrounded by mature trees and lush gardens, this exceptionally maintained home offers tranquility and show stopping design. At the heart of the home is a beautiful chef's kitchen with a gas stove, a built-in wall oven, an abundance of cabinets with ceiling height cupboards, recently updated quartz countertops and backsplash, and an incredible walk-in pantry. Enjoy a beautifully bright, cozy living room with vaulted ceilings and a gas fireplace.The primary bedroom retreat is the true show stopper, the luxurious ensuite offers a double vanity with custom millwork, a stand-alone soaker tub, heated flooring, a beautifully tiled walk-in glass shower and a thoughtfully designed built-in closet space with a seating area. The basement has been thoughtfully designed to offer an additional bedroom, a den that is perfect as a home office or guest space - a wonderful family room with a cozy fireplace. A fantastic space to entertain, with a wet bar and plenty of room for a pool table. No detail has been overlooked in this beautiful residence with stunning upgrades throughout. Enjoy the outdoors in your spacious private backyard surrounded by greenery and no rear neighbours in sight! Exception lifestyle at South Village offers access to a residents-only swimmable lake with a dock, tennis and pickleball courts, heated inground pool, volleyball court, fitness center! With nearby parks and walking trails, this home offers a rare opportunity to enjoy nature while living in a prestigious neighborhood just 30 minutes from Downtown, 15 minutes from the Ottawa International airport, only moments to the Bowesville LRT station, and the future Hard Rock Hotel and Casino. (id:58456)
Engel & Volkers Ottawa
7 Emily Lauren Crescent
North Grenville, Ontario
Welcome to this expansive country bungalow, ideally situated for privacy amidst nature and set back from the road.The recently painted (2025) main level offers a spacious and functional layout. The large kitchen is a chef's delight, providing abundant storage and preparation space, complemented by an eating area featuring a bay window that overlooks the inviting front porch. The generous living room is bathed in natural light and offers serene views of the backyard. For formal gatherings, the dining room boasts a second bay window and opens directly to a delightful three-season screened-in porch, perfect for enjoying warm summer evenings. An oversized laundry/mudroom, with convenient access to both the garage and a side entrance, ensures shoes and coats stay neatly out of the front foyer.The primary suite is a true retreat, complete with a large walk-in closet and four-piece ensuite featuring a generous soaker tub and separate shower. Four well-sized secondary bedrooms and a four-piece main bathroom, updated with a new vanity (2025), complete the main level.The lower level significantly expands the living space, offering an additional large living area, a dedicated home office, a games room, a workshop, and extensive storage. This home is truly ideal for a large family or those who love to entertain, providing ample space for everyone. Furnace 2011, front roof 2015, rear roof 2024, HWT & water softener 2024, washer 2025, dryer 2018, fridge 2022, stove 2018, dishwasher & garage door opener 2020. Hydro One $203, Enbridge $144 - both on monthly equal billing.24 hour irrevocable on all written / signed offers as per form 244. (id:58456)
Innovation Realty Ltd.
809 - 100 Grant Carman Drive
Ottawa, Ontario
Experience comfort, style, and convenience in this beautifully reimagined 1-bedroom + den condo, offering nearly 900 sq. ft. of airy, well-planned space. Set high on the 8th floor, this unit boasts sweeping eastward views across the treetops of Ottawas west end. The contemporary kitchen blends function and design with a smooth induction cooktop, built-in oven, premium fridge, and a streamlined stainless steel vent hood. The bathroom has been tastefully redone, and new flooring throughout adds warmth and continuity. The generous bedroom with large closet and great view to east, open den is perfect for working from home or hosting guests. Youll also appreciate the in-unit laundry, efficient central air, a dedicated underground parking space, and a full-size storage locker. Residents enjoy access to exceptional shared amenities, including a year-round indoor pool, whirlpool,sauna, , gym, lounge, and an outdoor patio all nestled within a peaceful, landscaped 4-acre setting. Located just minutes from Costco, and shopping. this is a rare opportunity to enjoy low-maintenance living without compromising on lifestyle. (id:58456)
Ideal Properties Realty
48 - 1955 Greenway Parkway
Ottawa, Ontario
Don't miss your chance to own this beautifully updated townhouse in a highly sought-after neighbourhood close to all amenities and transit! This home features new flooring throughout, modernized bathrooms, and a bright, functional kitchen with a pantry. The spacious living and dining areas are filled with natural light from large windows, and the walk-out main floor leads directly to a private, fenced-in backyardperfect for outdoor entertaining, pets, or play. Upstairs, you'll find three generously sized bedrooms, offering plenty of space for family, guests, or a home office. Bonus: water is included in the condo fees, adding extra value and convenience. As an added incentive, the seller is offering a $3,000 bonus at closing toward appliances. A perfect blend of comfort, style, and low-maintenance living! (id:58456)
RE/MAX Hallmark Realty Group
254 Stewart Street
Ottawa, Ontario
Welcome to 254 Stewart Street! This beautifully maintained two-storey row unit is nestled in the heart of Sandy Hill, just steps from top-rated schools, charming shops, lush parks, and more. Step inside to a bright and airy open-concept living and dining space, featuring soaring 9.5 ft ceilings, elegant cove mouldings, and a cozy gas fireplace -- perfect for relaxing or entertaining. At the back of the home, you'll find a sunny, well-designed kitchen with an eat-in area and direct access to the south-facing backyard -- an ideal spot for morning coffee or weekend lounging. A convenient powder room rounds out the main floor, making hosting guests a breeze. Upstairs, you'll find three generously sized bedrooms, each offering ample storage and natural light. A refreshed full bathroom completes this level. The unfinished lower level offers excellent storage potential, and two surfaced parking spaces at the rear of the home add extra convenience -- a rare find in downtown living! Don't miss your chance to see this gem. Book your viewing today! For more information including floor plans, 3D tour, and more visit nickfundytus.ca. (id:58456)
Royal LePage Performance Realty
266 Easy Lane
Frontenac Islands, Ontario
This exceptional double-wide waterfront lot is located on the western tip of Wolfe Island, where Lake Ontario meets the St. Lawrence Riverright in the heart of the world-famous 1000 Islands. Offering approximately 200 feet of natural, clean shoreline, this level and well-maintained property is ideal for swimming, fishing, kayaking, and sailingperfect for those who love life on the water.A serene grove of mature trees lines the waterfront, creating a peaceful and private setting. Wake up to sunrises over open countryside and unwind with breathtaking sunsets across Reeds Bay. Whether you're looking to build a year-round residence or a seasonal retreat, this lot is a rare opportunity to create your dream home in one of Canada's most scenic regions.Located just 10 minutes from Marysville and the ferry to downtown Kingston or the U.S., and a short walk to beautiful Big Sandy Bay. Come experience the natural beauty, vibrant community, and laid-back lifestyle of Wolfe Islandyour gateway to life in the spectacular 1000 Islands. (id:58456)
RE/MAX Hallmark Realty Group
613 - 10 James Street
Ottawa, Ontario
Experience elevated living at the brand-new James House, a boutique condominium redefining urban sophistication in the heart of Centretown. Designed by award-winning architects, this trend-setting development offers contemporary new-loft style living and thoughtfully curated amenities. This stylish junior one-bedroom suite spans 537 sq.ft. of interior space and features 9-ft ceilings, floor-to-ceiling windows, exposed concrete accents, and a private balcony. The modern kitchen is equipped with quartz countertops, a built-in refrigerator and dishwasher, stainless steel appliances, and ambient under-cabinet lighting. The thoughtfully designed layout includes in-suite laundry and a full bathroom with modern finishes. James House enhances urban living with amenities including a west-facing rooftop saltwater pool, fitness center, yoga studio, zen garden, stylish resident lounge, and a dog washing station. Located steps from Centretown and the Glebe's finest dining, shopping, and entertainment, James House creates a vibrant and welcoming atmosphere that sets a new standard for luxurious urban living. Other suite models are also available. Inquire about our flexible ownership options, including rent-to-own and save-to-own programs, designed to help you move in and own faster. (id:58456)
Engel & Volkers Ottawa
170 Flowing Creek Circle
Ottawa, Ontario
Welcome to 170 Flowing Creek Circle, a spacious detached home in the desirable Monahan Landing community, built by Mattamy Homes. This well-designed layout offers 3 bedrooms above grade and 4 bathrooms, including a fully finished basement.The open-concept main floor features hardwood flooring and an upgraded kitchen with a quartz island and ample cabinet space. Upstairs, the primary suite boasts a luxurious ensuite with dual granite vanities, a soaker tub, and a glass shower.The finished basement adds versatility with a full bathroom - perfect for a rec room, office, or guest suite. Outside, enjoy a low-maintenance exterior with interlock at the front, a large driveway, garage, and a private backyard with interlock patio.Conveniently located near parks, schools, shopping, and transit this home checks all the boxes. (id:58456)
Coldwell Banker First Ottawa Realty
5 Fairway Crescent
Brockville, Ontario
FORE! Welcome to 5 Fairway Crescent in beautiful Brockville, Ontario. This 3+1 bedroom all brick bungalow has a huge property and is a well struck 7 iron away from the Brockville Country Club, a 3 iron away from the St. Lawrence River and some of the 1000 Islands, and a chip and a putt from Swift Waters Elementary School, the city's newest! If golf isn't your thing then hop in the car and within minutes you'll be at St. Lawrence Park, downtown Brockville with trendy restaurants and shopping, the internationally recognized Brockville Railway Tunnel attraction, Brock Trail, The Aquatarium and easy access to HWY 401. The house itself has been lovingly maintained by its long-time owner, with pride of ownership throughout. Main floor boasts a vaulted ceiling over the living room and kitchen, giving it a sense of openness not seen in other bungalows. The living room has a serene picture window and stone gas fireplace (which gives off a lot of heat), while the kitchen boasts plenty of cabinets (including a pantry), ample counter-space and a good-sized eating area. 3 large bedrooms down the hallway and a main bathroom which is clean and spacious. The lower level is sizable and features a bar area, Family room with gas fireplace (lots of heat given) and stone accent wall, a potential 4th bedroom (would need baseboard heating), functional laundry room with lots of storage and a 2 piece bathroom. The backyard is HUGE and has a deck, storage shed and tons of space to entertain...the possibilities are endless, perhaps a mini-putt course? Roof 2010, HWT owned 2015, Fireplace Insert 2015. NOTE: HEAT PUMP REBATE PROGRAMS AVAILABLE IN ONTARIO. (id:58456)
Exp Realty






