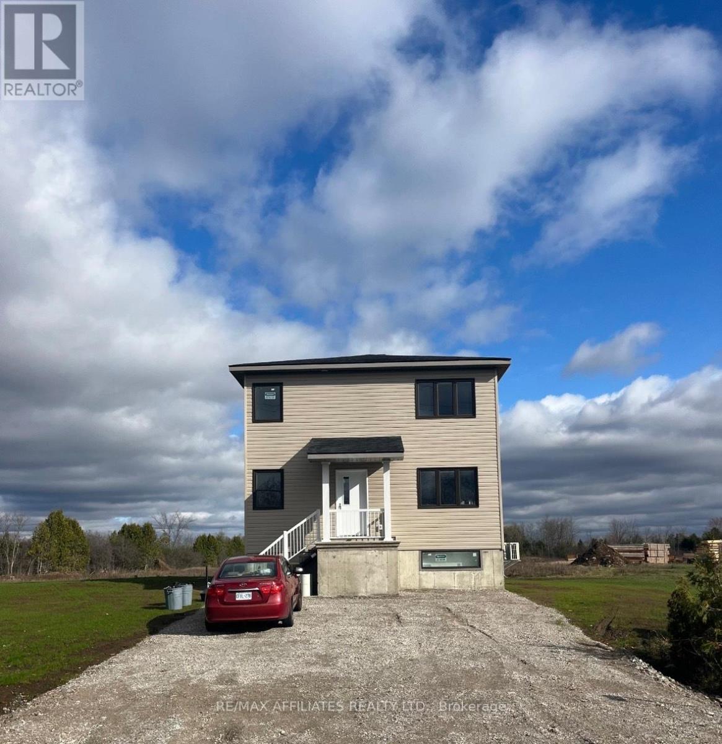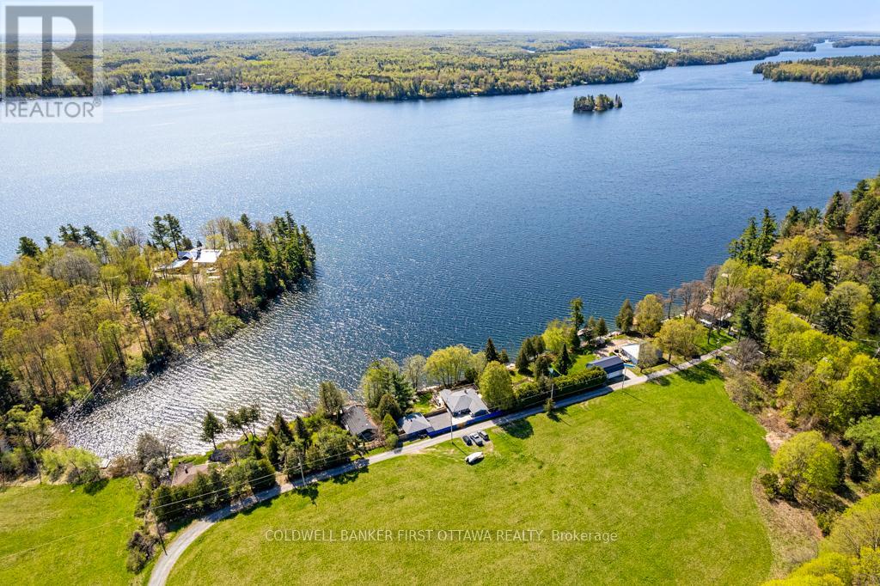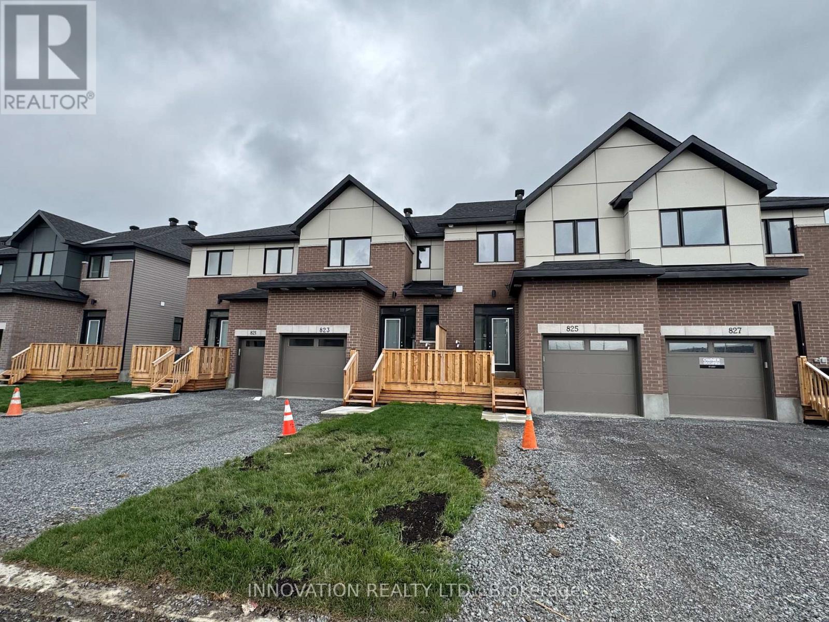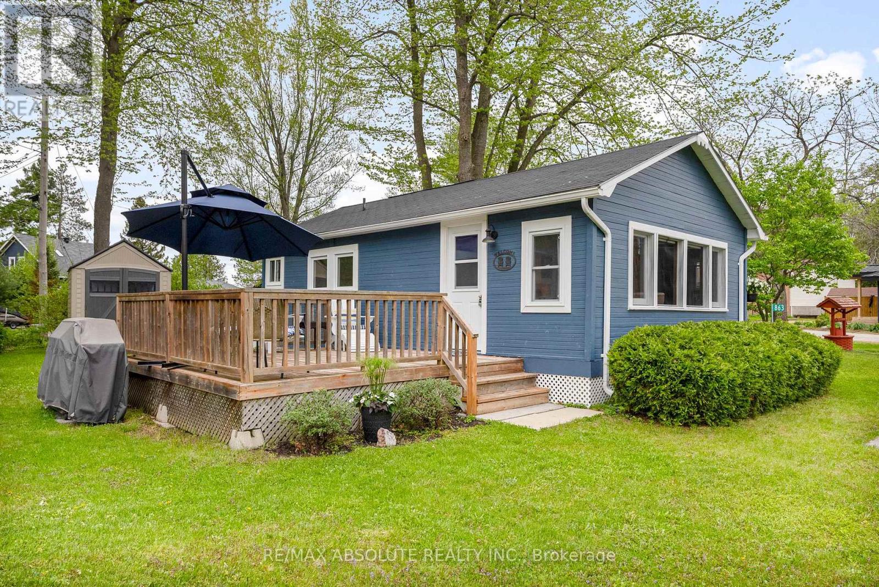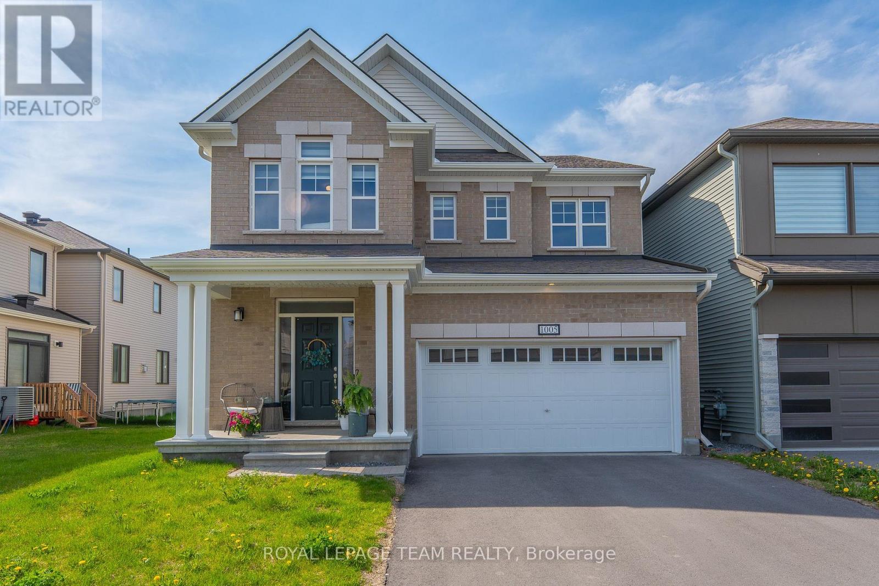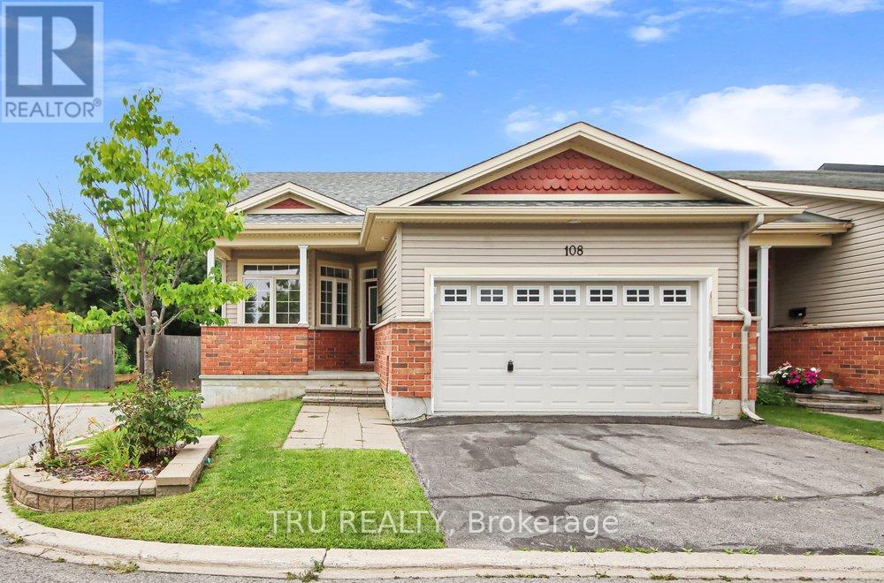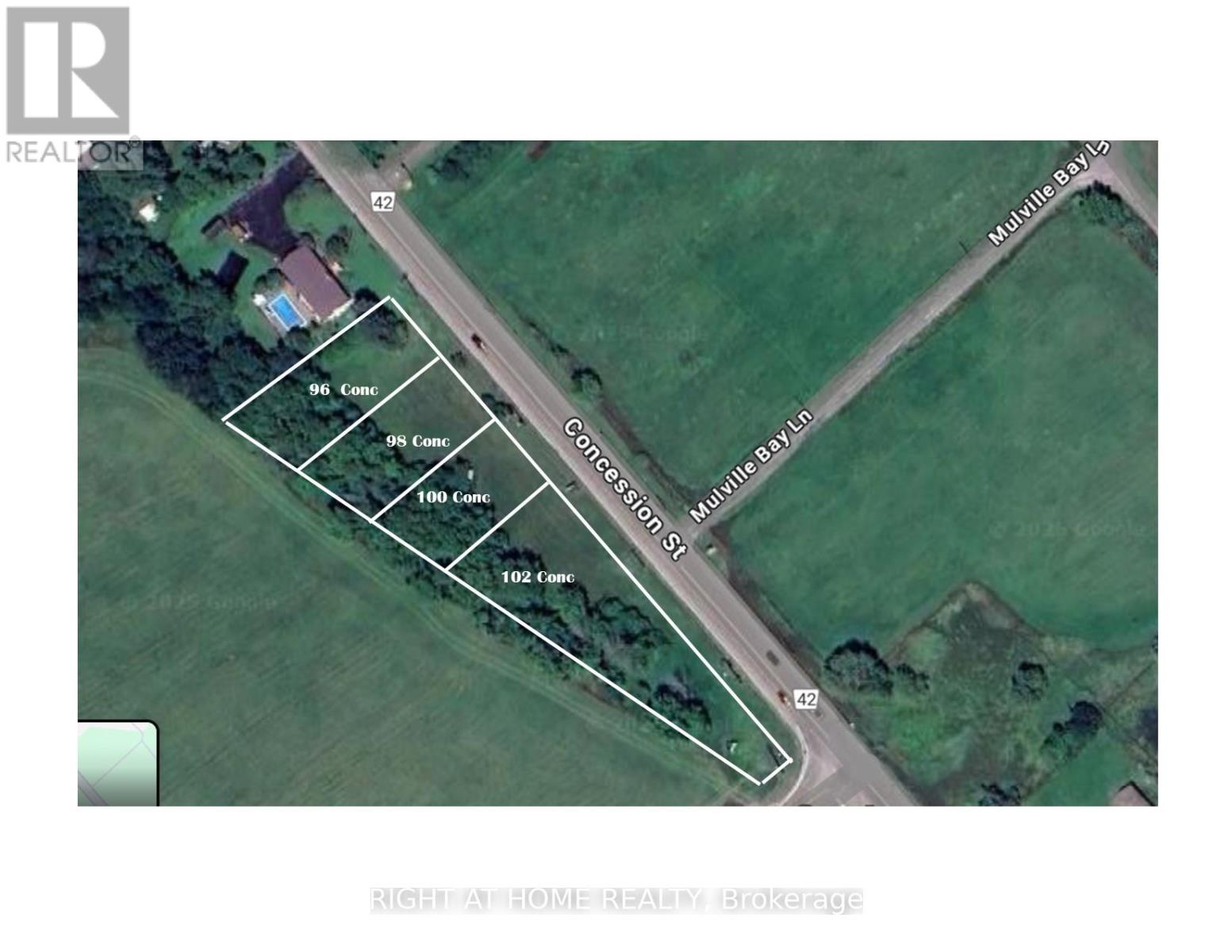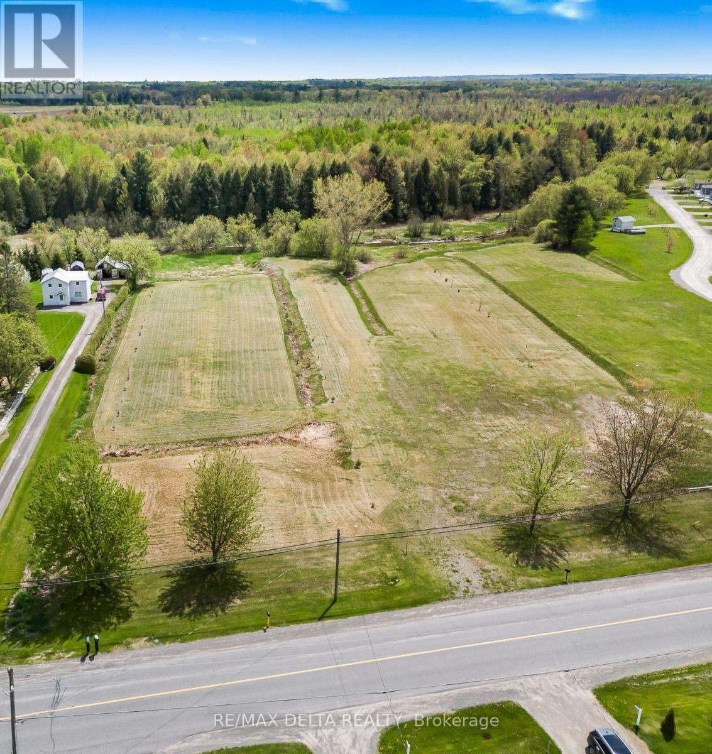Search Results
123 Poonamalie Road
Rideau Lakes, Ontario
Are you looking for a Newley built home at an affordable price? This home was built in 2023 has a total of 7 bedrooms and 3 bathrooms with 2 laundry rooms. Offering 3 ground floor bedrooms to help support single level living, and a large finished basement , and a large yard for the kids to play in, this property is a must see. Call today to set up your personal viewing. (id:58456)
RE/MAX Affiliates Realty Ltd.
889 Jones Point Road
Tay Valley, Ontario
Home on Big Rideau Lake, with the most amazing lake views. Great family home on the lake or, your wonderful vacation retreat for any time of the year. Light bright bungalow offers expansive spaces inside and out for easy living - plus, the all fenced yard is perfect for pets and young children. Upgraded and freshly painted in 2024, the three bedroom, 1.5 bathroom home has large welcoming foyer with big closet. Livingroom stone fireplace includes energy-efficient pellet stove insert with new 2025 blower fan. Wide patio doors open to huge extensive deck that keeps you connected to the outdoors, facing southeast over the lake. Extra-large dining area open to living room and is adjacent to contemporary kitchen with ledger stone backsplash and lovely birch cabinetry. Relaxing den offers you extra flex space. Den also opens to sitting nook with more patio doors to the deck. Main floor powder room and laundry station. Comfortable primary bedroom with attractive tongue & groove pine ceiling. Two more good-sized bedrooms. The 4-pc bathroom upgraded 2023 with shiplap wall and rain head shower-tub. Home has heat pump for heating and, cooling with 2020 mini-split wall unit. Updated vinyl windows and sliding doors are 3 to 6 yrs old. Roof shingles new 2020. Hook up in place for a generator. Detached single car garage has hydro. Guest Bunkie completely insulated and has patio doors to its own wrap-about 2022 covered deck. For toys and tools, you have garden shed, storage shed plus small coverall. Gentle, slightly sloping, access to the 128 ft waterfront with boat lift and a dock that's 6' deep at end. Shoreline clear for swimming and is shallow for young children. Big Rideau Lake is the largest and deepest lake in the Rideau Canal System with great boating plus fishing for Lake Trout, Largemouth & Smallmouth Bass and Northern Pike. Bell hi-speed and satellite available. Cell service. Private road fee for maintenance and snow plowing is approx $400/year. Just 15 mins to Perth. (id:58456)
Coldwell Banker First Ottawa Realty
825 Anciano Crescent
Ottawa, Ontario
Highly upgraded Brand new Rear-Lane Townhouse by Claridge; the Gannet in beautiful Bridlewood Trails. Discover the perfect blend of convenience, nature, and modern design in the sought-after Bridlewood Trails community. This brand-new rear-lane townhouse offers 2,450 sq. ft. of stylish and spacious living. Main floor welcomed by a bright and inviting Foyer, upgraded hardwood floors, spacious Living, Dining rooms. Gourmet Kitchen with quartz countertops, stainless steel appliances. Hardwood staircase. The upper floor has a bright and spacious Primary Bedroom with a walk in closet and a luxury 6-piece ensuite with double sink and freestanding bathtub, 2 good size secondary bedrooms, second floor laundry. Huge Family room in the basement. Earth tone colors, vacant; easy to show. Southwest-facing lets the sunlight flood in! Mins from Great Canadian Trail. Close to parks, schools, Walmart Supercentre, Real Canadian Superstore, Costco and Highway 417. (id:58456)
Innovation Realty Ltd.
863 Archibald Street
Mcnab/braeside, Ontario
Look no further.....this immaculate quaint cottage can be yours to enjoy this summer! Located in popular Rhoddy's Bay on a lovely lot this affordable cottage is just "105" steps down the path from a community sandy beach! Enjoy old fashioned charm with modern conveniences. This gem boasts cathedral ceilings with exposed wooden frame and awning windows which invite natural light and fresh air! Cozy electric fireplace takes the chill off of a summers evening! Modern kitchen with custom cabinets includes appliances and offers access to the deck for BBQ's. 2 bedrooms. Renovated 3 piece bath with corner shower. Updated windows. Newer vinyl plank floors. Open the back door and enjoy a cross breeze on a hot summers day! Outdoors offers a large deck, 2 storage sheds for all the toys and a patio with gas fire pit! While away the afternoon taking in the view of the Ottawa River or take a stroll or drag your kayak or canoe to the beach! Just a short distance away is the Algonquin Trail for biking, hiking and ATV adventure. Golfing is easy at the nearby Arnprior (Sandpoint) Golf Club! Convenient garbage pick up and mail delivery! Just minutes to Arnprior and all it's amenities including shopping, library, museum, banks, parks, movie theatre and a highly accredited hospital! A lovely summer cottage with a hint of nostalgia......come and see! (id:58456)
RE/MAX Absolute Realty Inc.
1005 Showman Street
Ottawa, Ontario
Welcome to 1005 Showman Street a beautiful detached home offering approximately 2,400 sq.ft. of living space, featuring elegant hardwood flooring throughout the main level.. The spacious living room is perfect for both relaxing and entertaining. Enjoy cooking in the upgraded kitchen, complete with modern finishes and a convenient mudroom for added functionality. The upgraded hardwood staircase leads you to the second level, which offers three generously sized bedrooms, two bathrooms, and a versatile loft space ideal for a home office or lounge. The primary bedroom boasts a spacious layout and a luxurious ensuite. Enjoy the convenience of an upstairs laundry room with built-in cabinets and a linen closet for extra storage. Step outside to a beautiful backyard perfect for outdoor gatherings or relaxing evenings. This home combines style, comfort, and practicality a must-see! (id:58456)
Royal LePage Team Realty
1305 Firestone Crescent
Ottawa, Ontario
This inviting 3-bedroom side-split home in Ottawa's Parkway Park neighborhood offers a comfortable and functional layout. The main and upper levels feature warm hardwood flooring, while the kitchen showcases ceramic tile and overlooks the beautifully landscaped backyard. The lower level boasts a spacious family room with a built-in bar, ideal for entertaining, along with a small workshop and laundry room. Two full bathrooms provide convenience for the household. Outside, mature perennial gardens enhance the curb appeal. Additional amenities include a single-car garage. Located near great schools, shopping centers, public transit, and recreational facilities, this home is perfect for families seeking a vibrant community lifestyle. Tenant vacating end of June. Please provide 24 hours notice for all showings. (id:58456)
Waybridge Realty Inc.
108 Villageview Private
Ottawa, Ontario
Welcome to a stunning end-unit adult-lifestyle bungalow in the highly sought-after Village Walk community in Carp. Nestled on a premium lot, this beautifully maintained Ginger model offers 2+1 bedrooms and 3 full baths in a bright, open-concept layout with soaring cathedral ceilings. The upgraded kitchen features sleek granite countertops and modern appliances, perfect for cooking and entertaining. The spacious primary suite boasts a walk-in closet and elegant ensuite for your own private retreat. Enjoy the warmth of radiant in-floor heating in the professionally finished basement, complete with a cozy gas fireplace, large family room, third bedroom, and full bath. With hardwood and tile flooring throughout, a double-car garage, and association fees covering snow removal, lawn care, and road maintenance, this home offers comfort, convenience, and care-free living. Don't miss this rare opportunity in the heart of Carp! (id:58456)
Tru Realty
62 Norma Street S
Arnprior, Ontario
Great starter or downsizing home with a new roof installed in 2023. The kitchen was updated in 2025 and includes new cabinets, sink, granite countertop, tile backsplash and flooring. The bathroom was also updated in 2025 and includes new flooring, cabinet, sink, toilet and tub surround, and tile backsplash. A new electrical box was installed in 2025. Insulation was upgraded to R-50 in 2023, and three new basement windows were installed in 2023. New flooring and painting throughout the house were done in 2024 and 2025. A huge rear deck, 20 feet by 30 feet, includes a gazebo a shed in the rear yard, 16 feet by 12 feet. (id:58456)
96 Concession Street
Westport, Ontario
One of 4 Lots up for sale that overlook the Upper Rideau Lake in the Village of Westport. This lot is the fouth lot from the corner of Concession St & Perth Rd/County RD #10. All lots will be conditional upon the addition of the railroad bed at the rear of each lot, and will also be conditional on services of Village water & sewer being brought to each lot. The lots have a beautiful view and will provide a perfect setting for a new home. Design & build whatever you choose. Taxes are unassessed at this time and the $625.96( in this listing) and reflect the total of the four lots together once they have water & sewer and separate assessments they are likely to increase significantly. All offers must contain a Schedule B and a signed copy of Form 161. and must be conditional on the lot addition & water and sewage being added. (id:58456)
Right At Home Realty
00 Sandy Hill Road
Champlain, Ontario
*** PRICE IS + HST*** Beautiful 1.48-acre vacant lot just outside of the town of Hawkesbury. This property backs onto Mill Creek, creating a peaceful natural setting with plenty of wildlife a perfect spot for those who enjoy nature and tranquility. There's plenty of space to build your dream home, plus a secondary building like a garage with a loft or workshop.Located less than a minute from Highway 34, you'll have quick access to all the amenities Hawkesbury has to offer, while still enjoying the quiet and privacy of a rural setting. Its truly the best of both worlds country living with in-town convenience. (id:58456)
RE/MAX Delta Realty
102 Concession Street
Westport, Ontario
One of 4 Lots up for sale that overlook the Upper Rideau Lake in the Village of Westport. This lot is the largest and the corner lot. All lots will be conditional upon the addition of the railroad bed at the rear of each lot, and will also be conditional on services of Village water & sewer being brought to each lot. The lots have a beautiful view and will provide a perfect setting for a new home. Design & build whatever you choose. Taxes are unassessed at this time and the $625.96( in this listing) and reflect the total of the four lots together once they have water & sewer and separate assessments they are likely to increase significantly. All offers must contain a Schedule B and a signed copy of Form 161. and must be conditional on the lot addition & water and sewage being added. (id:58456)
Right At Home Realty
100 Concession Street
Westport, Ontario
One of 4 Lots up for sale that overlook the Upper Rideau Lake in the Village of Westport. This lot is the second lot from the corner of Concession St & Perth Rd/County RD #10. All lots will be conditional upon the addition of the railroad bed at the rear of each lot, and will also be conditional on services of Village water & sewer being brought to each lot. The lots have a beautiful view and will provide a perfect setting for a new home. Design & build whatever you choose. Taxes are unassessed at this time and the $625.96( in this listing) and reflect the total of the four lots together once they have water & sewer and separate assessments they are likely to increase significantly. All offers must contain a Schedule B and a signed copy of Form 161. and must be conditional on the lot addition & water and sewage being added. (id:58456)
Right At Home Realty
