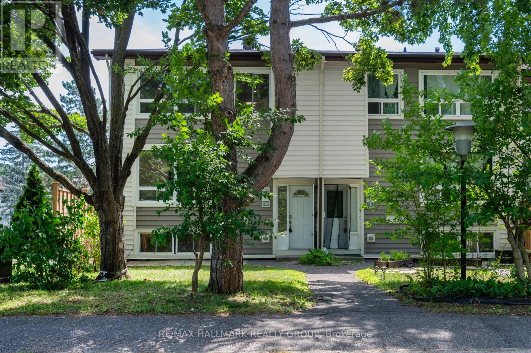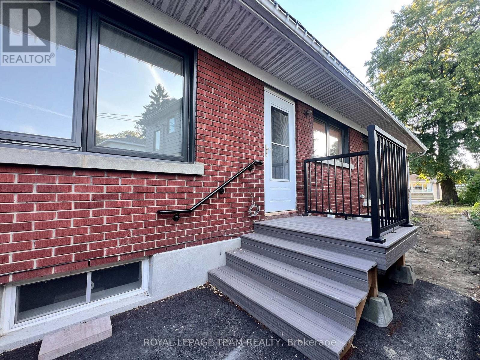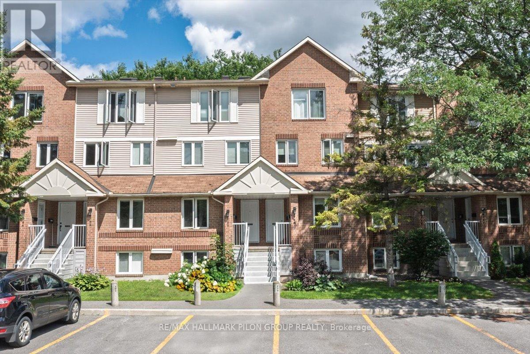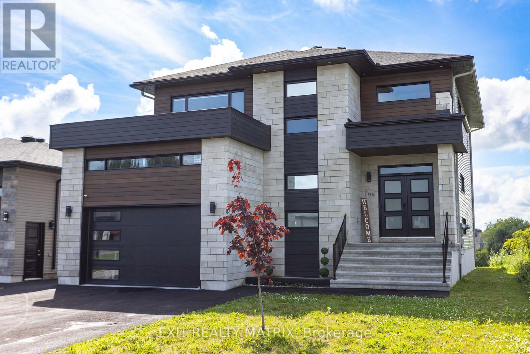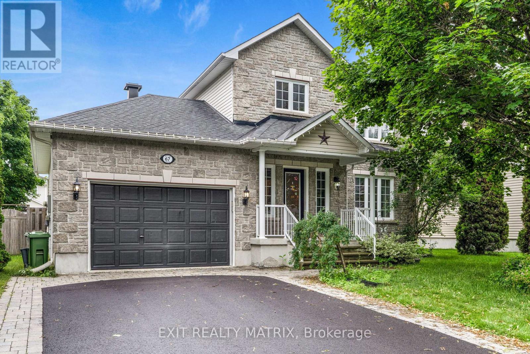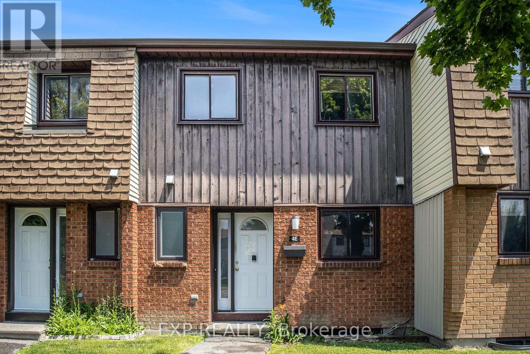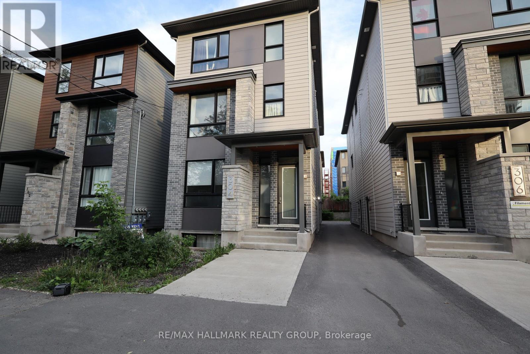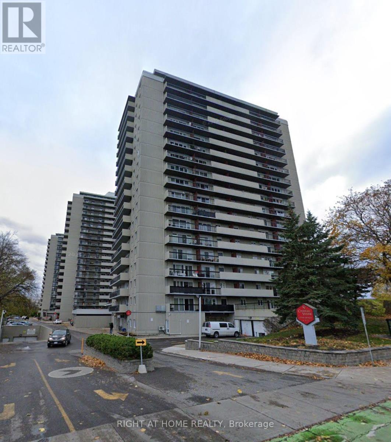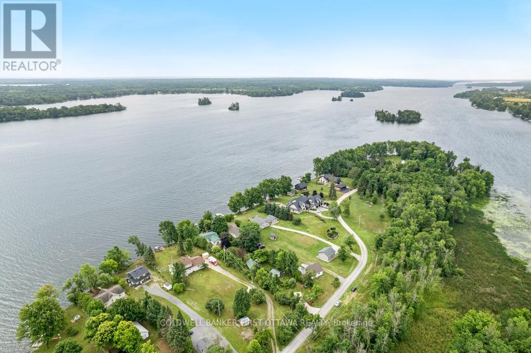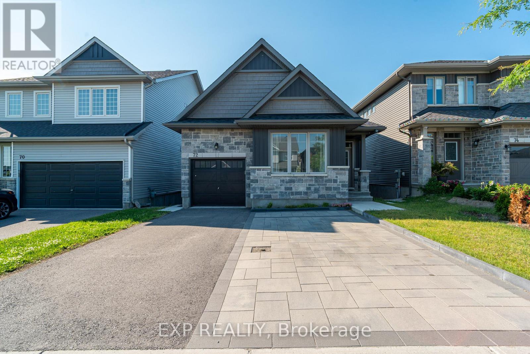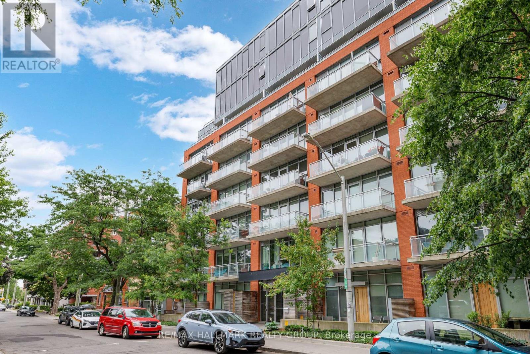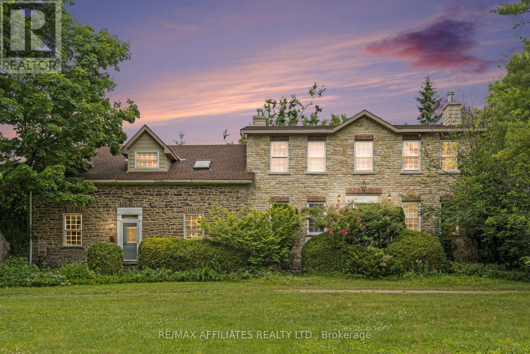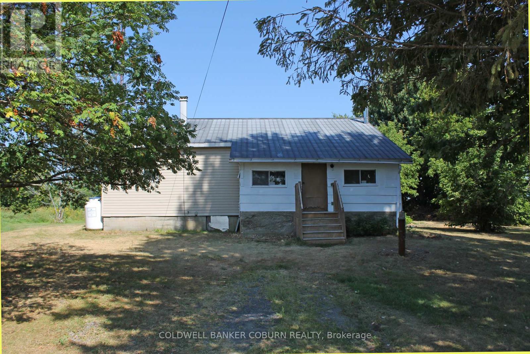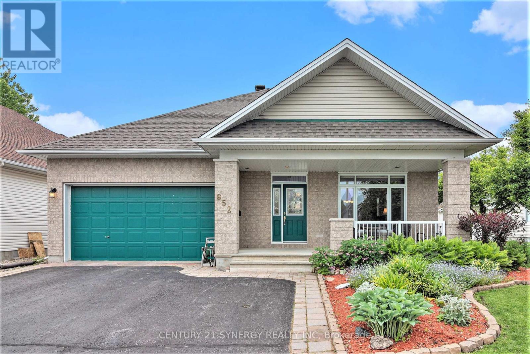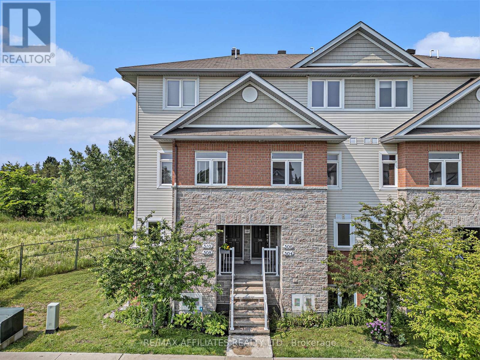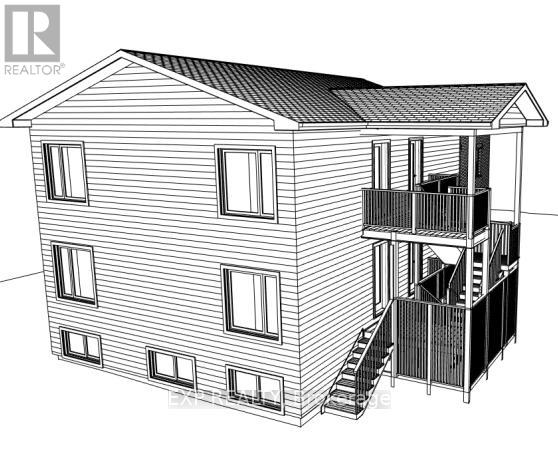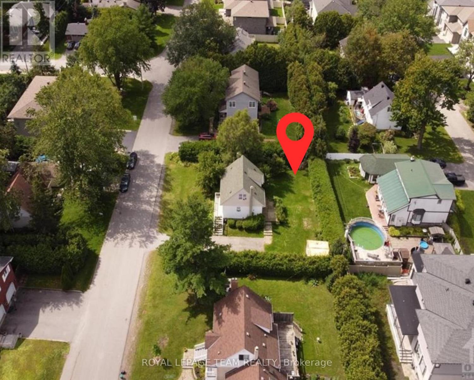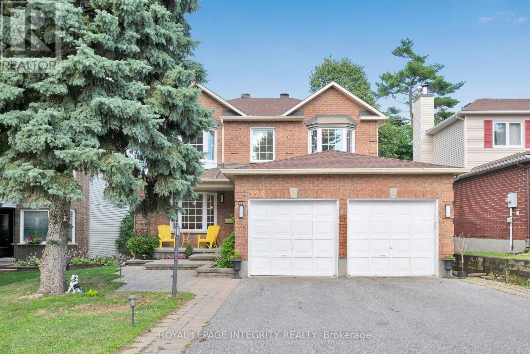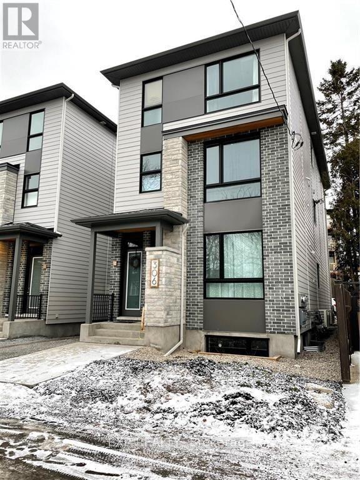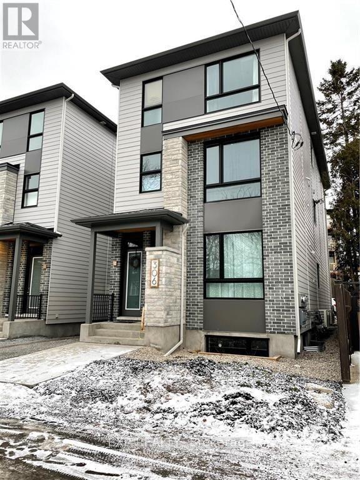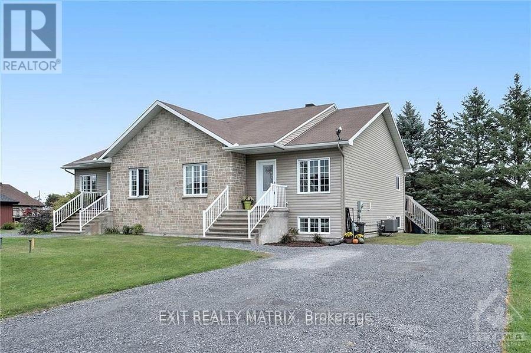Search Results
M - 15 Banner Road
Ottawa, Ontario
Well-maintained and updated end-unit townhome, perfect for first-time buyers or investors. Located near Bruce Pit walking trails, schools, parks, the Queensway Carleton Hospital, shopping and HWY 417. Extensively updated in 2018 with new siding, insulation, lighting, potlights, and main floor laminate. Roof and asphalt repairs completed in 2019. The bright main level features a spacious living and dining area and a kitchen with newer appliances (2021). Upstairs offers two generously sized bedrooms with ceiling fans and a full bath with updated flooring and vanity.The fully finished basement includes two additional bedrooms, 2-piece bath, and laundry room. Enjoy a partially fenced front yard, ideal for a patio or garden. Hot water tank is owned. Move-in ready with excellent access to amenities and transit. (id:58456)
RE/MAX Hallmark Realty Group
702 - 340 Queen Street
Ottawa, Ontario
Live in the heart of the action in this stylish condo at the Claridge Moon. Step into sleek city living with this modern, open-concept condo designed for those who want it all - convenience and location. Soak up the natural light coming through floor-to-ceiling windows and step out onto your private balcony for your morning coffee. Inside, you'll find finishes like hardwood floors, quartz countertops, a contemporary 3-piecebath with tiled flooring, in-unit laundry, and 5 appliances. Everything you need, all in one space. Situated right at the Lyon LRT station, your commute just got easier. Building offers fabulous amenities including a gym, guest suites, indoor pool, rooftop terrace, screening room and party room. Plus, with 24/7 concierge and secure entry, you'll have peace of mind around the clock. Includes locker. Live steps from Ottawa's hottest spots, ByWard Market, Parliament Hill, Rideau Centre, U of O, and a buzzing scene of shops, restaurants, and nightlife. Whether you're grabbing brunch, hitting the gym, or heading to class or work, its all right here. Don't just live in the city - live it up. This is your chance to own apiece of the downtown lifestyle. Minimum 24 hour irrevocable on all offers. (id:58456)
RE/MAX Hallmark Realty Group
1527 Carronbridge Circle
Ottawa, Ontario
Welcome to this beautifully maintained townhome offering an open-concept layout filled with natural light from large windows throughout. The main floor features a bright and airy living and dining area, perfect for relaxing or entertaining. The modern kitchen opens seamlessly into the living space, creating a warm and inviting atmosphere. Upstairs, you'll find three generously sized bedrooms, including a spacious primary suite with a walk-in closet and private ensuite. The finished basement provides extra living space with plenty of natural light ideal for a family room or home office. Enjoy outdoor living in the fully fenced backyard featuring a deck and charming gazebo, perfect for summer evenings. This home combines comfort, space, and style in a fantastic location. Lawncare and snow removal included!! Don't miss it! Available September 1st. (id:58456)
RE/MAX Hallmark Realty Group
167 Bridlewood Drive
Ottawa, Ontario
RARE FIND! A beautifully updated townhouse with a DOUBLE CAR GARAGE in one of Kanata's most family-friendly neighbourhoods. This home has been thoughtfully renovated with comfort and style in mind, featuring newer windows, a newer furnace, and a recently replaced roof, so the big-ticket items are already taken care of. Inside, you will find a bright and inviting layout with fresh flooring and modern touches throughout. The main floor offers great flow from the kitchen to the living and dining areas- perfect for everyday living or casual entertaining. Upstairs, the bedrooms are spacious and filled with natural light, while the finished lower level gives you extra space for a family room, playroom, or home office. Updated, sleek with views of trees from every window. Located on a quiet street close to parks, schools, and transit, this home is ideal for young families, first-time buyers, or anyone looking for a move-in ready space with zero stress. Come take a look you will feel right at home. (id:58456)
Paul Rushforth Real Estate Inc.
B - 2177 Dublin Avenue
Ottawa, Ontario
Be the first to live in this beautifully finished, brand new lower-level unit! Featuring 2 spacious bedrooms and 1 modern bathroom, this home boasts high-quality finishes, good natural light, and a functional open layout perfect for comfortable living. Enjoy the convenience of in-unit laundry, dedicated storage space, and a private parking spot all included in your rent. ALL UTILITIES (Internet, gas, hydro, water) INCLUDED, so you can enjoy hassle-free monthly budgeting. Located just minutes from transit, schools, parks, shopping, and more, this home offers both comfort and unbeatable convenience. Available immediately, don't miss your chance to call this fantastic unit your home! (id:58456)
Royal LePage Team Realty
4 - 275 Bronson Avenue
Ottawa, Ontario
1-bedroom apartment in the heart of downtown, featuring light and bright finishes throughout. The flooring has been updated with a mix of tile and carpet. The refreshed bathroom adds to the contemporary feel of the space. Enjoy a cozy sunroom off the living room during the winter months. Conveniently located within walking distance to Chinatown, transit, parks, schools, and shopping. Parking available for 100$ per month and laundry in unit. (id:58456)
RE/MAX Hallmark Jenna & Co. Group Realty
A - 6748 Jeanne D'arc Boulevard N
Ottawa, Ontario
Ideally situated in one of Orleans most convenient neighbourhoods, this charming condo offers the perfect blend of space, comfort, and lifestyle - just steps away from transit, shopping, parks, and more.As you step inside, you're welcomed by a large tiled foyer that sets the tone for the home's inviting atmosphere. The entryway features a generous open closet for easy storage and a pleasing powder room - perfect for guests and everyday convenience. Continue down the hall to a bright, thoughtfully designed kitchen that will inspire any home chef. Complete with timeless solid wood cabinetry, a neutral backsplash, abundant counter space, and crisp white appliances, this kitchen balances functionality with classic charm.The open-concept living and dining area offers a warm, welcoming space to relax or entertain. A cozy wood-burning fireplace adds a touch of ambiance, while the large patio door opens onto your private deck. Surrounded by mature trees, the view is peaceful and serene - ideal for morning coffee or evening unwinding. On the lower level, you'll find two generously sized bedrooms with plush carpeting underfoot and plenty of closet space. The beautifully updated full bathroom features a modern vanity and an elegant, tiled tub/shower combination. Additional features include a neatly tucked-away laundry area within the utility room, as well as under-stair storage thats perfect for keeping seasonal items or extra belongings out of sight. Nestled in a quiet, tree-lined corner of the development, this unit offers rare privacy while remaining just minutes from everyday essentials. You'll enjoy easy access to excellent schools, scenic walking and biking trails along the Ottawa River, local parks, and a variety of shops - including a popular grocery store and other retail outlets - all within walking distance. Some photos virtually staged. (id:58456)
RE/MAX Hallmark Pilon Group Realty
3164 County 15 Road
The Nation, Ontario
Charming & Cozy Living in the Heart of Fournier! Step into this inviting home that blends warmth, comfort, and functionality. The main level features a bright and welcoming living room, perfect for everyday relaxation. The kitchen offers ample cabinetry and counter space, seamlessly connected to a cozy eating area with patio doors that open to the backyard. A convenient main floor powder room and a sun-filled sunroom/mudroom complete this level, adding extra space for lounging or entertaining. Upstairs, you'll find three generously sized bedrooms and a lovely full bathroom, offering comfort and privacy for the whole family. Outdoors, the large, expansive yard is ideal for families, pets, and play. Mature trees provide shade and charm, while the spacious back deck is perfect for hosting BBQs or enjoying peaceful evenings under the stars. Don't miss your chance to own this cozy gem in a quiet, family-friendly setting! (id:58456)
Exit Realty Matrix
516 Barrage Street
Casselman, Ontario
This is more than a home, it's a lifestyle. Nestled on the serene South Nation River, this stunning masterpiece blends sleek modern design with the natural beauty of the water. From the moment you enter, the space captivates with gleaming hardwood floors that flow seamlessly through the expansive, open-concept living areas. The dream floor to ceiling windows flood the space in natural light and breathtaking views, while the fireplace creates a cozy atmosphere, perfect for family gatherings or relaxed evenings. The custom chefs kitchen is a vision of elegance, featuring waterfall countertops, high-end appliances, and a custom walk-in pantry with a beer fridge, a true entertainer's paradise. The dining space opens through patio doors to a spacious back deck, bringing the outdoors in and offering the perfect setting for alfresco dining with stunning river views. On the main level, you'll find a sleek two-piece bathroom, laundry room, and easy access to the large garage. Electric blinds provide effortless control over light and privacy. Upstairs, the primary bedroom is your personal oasis, offering river views and an ensuite designed for indulgence, complete with a soaking tub, glass shower, and double sinks. The walk-in closet is a masterpiece in itself, large and luxurious. The fully finished lower level is all about relaxation and recreation, featuring a home gym, a spacious family room, and a sauna for the ultimate unwinding experience. Step outside to your covered back deck, overlooking the river, where you can enjoy serene moments or entertain guests. With river access, a spacious yard, and an extended driveway, this home offers everything you need for a dream lifestyle. This is your forever sanctuary, luxurious, sexy, and unforgettable. Welcome to your dream home on the South Nation River. (id:58456)
Exit Realty Matrix
67 Renoir Drive
Russell, Ontario
This beautifully maintained home offers a bright and functional layout, perfect for everyday living and entertaining. The main floor welcomes you with a cozy living room featuring a fireplace and an abundance of natural light. The adjacent dining area flows seamlessly into the spacious family room, where large windows frame views of the backyard. At the heart of the home, the generous kitchen boasts a sit-at peninsula, plenty of prep space, and a practical layout for busy families. Upstairs, you'll find three comfortable bedrooms and two full bathrooms, including a spacious primary retreat complete with a walk-in closet and a 4-piece ensuite. The fully finished lower level adds incredible flexibility with an additional bedroom, a full bathroom, and ample space for a home office, gym, or rec room. Outside, enjoy a fully fenced backyard oasis with a deck, an above-ground pool, and plenty of space for play, relaxation, or entertaining all summer long. A true gem in a family-friendly community, don't miss it! (id:58456)
Exit Realty Matrix
4e - 39 Woodvale Green
Ottawa, Ontario
Welcome to 39-4E Woodvale Green, a 3-bedroom, 2.5-bath townhome offering exceptional value and opportunity in Ottawa's west end. This is an ideal property for investors, renovators, or buyers looking to get into the market and put their personal touch on a home. Set within a well-managed condo community, this property offers the benefit of low-maintenance living in a location that checks all the boxes. Just minutes from parks, schools, shopping, transit, and Algonquin College, this area continues to see strong demand and long-term growth. Whether you're looking to renovate and resell, customize your next home, or build long-term rental income, this property has the right foundation to make it happen. The home features a spacious and functional layout across two stories, with three well-proportioned bedrooms and a full basement offering additional space to finish as you choose. With solid bones and great potential, its the perfect blank canvas for a fresh new vision. Opportunities like this are few and far between in such a convenient and connected neighbourhood. Don't miss your chance to invest in value, location, and future potential. No Conveyance of Offers prior to 5pm on Wednesday, June 23rd as per form 244. (id:58456)
Exp Realty
1145 Du Golf Road
Clarence-Rockland, Ontario
Welcome to 1145 Du Golf Road! This beautifully renovated bungalow is a perfect blend of modern style and cozy charm to escape from the hustle and bustle of city life. As you step inside, you are greeted by an open-concept living space bathed in natural light. The living room flows seamlessly into the kitchen and dining area. Featuring 3 bedrooms and 2 bathrooms; the main bathroom has been fully renovated with luxurious double vanity, spacious walk-in shower, floating tub and radiant flooring. Basement includes plenty of storage space, dry sauna, playroom, gym area as well as theatre room/man cave. Outside, the private yard is an oasis of tranquility and the large deck is perfect for outdoor entertaining or simply enjoying your morning coffee. Conveniently located on backroads to avoid traffic, this home is near local amenities, park and schools. Home updates: -2021 Primary heat source updated to Heat pump- 2020 Oil tank updated as secondary heat source- 2020 Septic tank and septic drain field inspection- 2021 New water heater- 2021 Water system- 2020 Main renovations- Bathroom Insulated fire and sound- Duct cleaning -2022 (id:58456)
Comfree
2 - 304 Elmgrove Avenue
Ottawa, Ontario
Experience unmatched elegance in this 2nd-floor, 2-bedroom, 2-bathroom residence situated in the coveted Westboro area. The expansive living space, illuminated by sleek pot lights and large windows, is awash with natural light and features impressive 9' ceilings. The modern, open-concept kitchen is a culinary enthusiast's dream, showcasing quartz countertops, a gas stove, stylish cabinetry, and luxurious marble tiles and backsplash, offering ample storage. The unit includes two spacious bedrooms and two chic three-piece bathrooms, both adorned with marble tiles and walk-in showers. Enjoy a private balcony with a natural gas BBQ hookup, as well as the convenience of in-suite laundry. Embrace the vibrant city life this summer, with a plethora of shops, excellent restaurants, Westboro station, and more just a short walk away. This is a non-smoking building. No pets preferred. (id:58456)
RE/MAX Hallmark Realty Group
282 Spence Lane
Athens, Ontario
Enjoy your perfect summer escape at this rare find on Charleston Lake, a short 1.5 hr drive from central Ottawa. A beautifully renovated and decorated miniature "Lakehouse" offering comfort, style, and tranquility. This charming 3-bedroom, 1-bathroom cottage is ideal for both relaxation and remote work, with high-speed Starlink Internet providing a seamless connection. Tucked away on a quiet, private lane, this cottage features stunning views of Browns Island, part of the provincial park, and a sweeping panorama of Big Waters from the spacious deck. The water off the dock is ideal for a refreshing swim, while the gentle-sloped shoreline makes it easy to launch a kayak and offers a fun, safe play area for kids. Start your mornings with coffee on the deck, watching geese, herons, and otters drift by in the calm waters. When you're ready for adventure, explore the 200+ miles of shoreline or 100s of islands on Charleston Lake by paddle, or rent a boat from nearby Lakeline Lodge and Marina. Just a 10-minute drive takes you to the charming village of Athens, where you'll find the LCBO, hardware store, pharmacy, and farm-fresh local groceries or shop along the way by visiting the local farm-stands. Need more? Brockville's big box stores are only 30 minutes away, but you may never want to leave the slower rhythm of your new village lake-life. End the day with smores at the firepit, or a nice game of bocce ball or cornhole on the lawn. Surrounded by towering pines, hemlocks, and cedars, this cottage offers beautiful green-views year round. Recent updates to this (currently) 3-season cottage offers modern convenience, including: a 2021 heat pump for AC and heating, UV and RO water filtration (2021), owned hot water tank, 200 AMP electrical with EV rough-in, and an Eljen septic bed installed in 2020 and more! Whether you're here for a season or a summer, this thoughtfully updated Little Lakehouse is your ticket to comfort, nature, and unforgettable memories. (id:58456)
Royal LePage Team Realty
1607 - 158c Mcarthur Avenue
Ottawa, Ontario
Indulge in a life of SOPHISTICATED EASE within this REMARKABLE 3-bedroom condo at Chateau Vanier, where every detail has been METICULOUSLY CARED FOR, inviting you to simply MOVE IN AND EMBRACE ELEVATED LIVING. Envision your mornings bathed in sunshine, enjoying PANORAMIC SOUTH-FACING VIEWS from your EXPANSIVE BALCONIESyour PRIVATE OASIS for relaxation and morning coffee.Entertain EFFORTLESSLY in the GENEROSLY PROPORTIONED living and dining areas, where DUAL PATIO DOORS create a SEAMLESS FLOW between ELEGANT INTERIORS and your SERENE OUTDOOR SPACES. NATURAL LIGHT pours into every corner, accentuating the INTELLIGENT AND SPACIOUS DESIGN. The OPEN-CONCEPT KITCHEN is a true highlight, featuring ABUNDANT COUNTER SPACE, SLEEK STAINLESS STEEL APPLIANCES, and a LARGE, CONVENIENT STORAGE ROOMa CHEF'S DELIGHT designed for both BEAUTY AND PRACTICALITY.Beyond your EXQUISITE RESIDENCE, Chateau Vanier presents a lifestyle rich with amenities. Rejuvenate in the INDOOR SALTWATER POOL, maintain your fitness routine in the WELL-EQUIPPED EXERCISE ROOM, unwind with a book in the LIBRARY, or pursue creative endeavors in the WORKSHOP.Experience the ULTIMATE IN URBAN CONVENIENCE. With SHOPPING, TRANSIT, and a VIBRANT ARRAY OF AMENITIES just a SHORT STROLL away, and DOWNTOWN OTTAWA and MAJOR HIGHWAYS mere minutes from your doorstep, EVERYTHING YOU NEED is within EASY REACH. Enjoy the added benefits of UNDERGROUND PARKING and AMPLE VISITOR SPACES. This CARPET-FREE GEM is IDEALLY SITUATED within WALKING DISTANCE of the popular Greenfresh Asian grocery store and a convenient bus stop.Don't miss the chance to make this EXCEPTIONAL PROPERTY your own. At Chateau Vanier, your SOPHISTICATED AND CAREFREE LIFESTYLE begins now! (id:58456)
Right At Home Realty
2104 Eric Crescent
Ottawa, Ontario
Available Sept 1st 2025 *** NO PETS/SMOKING! *** CENTRAL LOCATED TOWNHOME FOR RENT! Move right into this WELL KEPT END UNIT townhome located in Pineview only 7 mins to downtown Ottawa, close to all amenities and walking distance to LRT station! THIS SPACIOUS open concept layout with 3 beds & 2 baths offers a LARGE COMBINED living room/dining room with laminate flooring which leads to a PRIVATE 2nd story balcony. Perfect for morning coffee or evening wine! BRIGHT white kitchen with tiles, MODERN backsplash, counter tops and all appliances. KING SIZED master bedroom with 2 closets & 2 more bedrooms; UPGRADED main bathroom with floating vanity, tile, new tub and backsplash. Main floor offers a family room with walk-out patio doors to your fully fenced yard with no direct rear neighbor. Main floor laundry! OVERSIZED garage with opener and inside entry! Park up to 2 cars! Don't miss out! This one will be rented very quickly! 24 irrevocable on all offers to lease. (id:58456)
RE/MAX Delta Realty Team
66 Canvasback Ridge
Ottawa, Ontario
Welcome to this Stunning, Award-Winning Addison floorplan by Richcraft Homes. Located on a quiet street in sought-after community Riverside South, this 3-bedroom 2.5-bathroom townhome offers over 1,800 sqft of living space, incl the finished bsmt. Step into spacious foyer that opens to the main level with gleaming hardwood floors, 9-ft ceilings, and an open-concept layout. Modern kitchen features stylish quartz countertops with American Studio undermount sink and upgraded cabinetry offering ample storage. A bright eat-in area leading to the backyard is ideal for casual meals and morning coffee.The vaulted great room is the highlight of this townhouse, featuring around 17ft ceiling, cozy gas fireplace and expansive over-depth windows which provide plenty of natural lights into the living spaces. Upstairs the generous primary suite includes a walk-in closet and a luxurious 4-piece ensuite. Two additional well-sized bedrooms, a full 3pc bath, and a convenient laundry complete this level with upgraded railing in oak. The finished lower level offers a large recreation room perfect for a home office, gym, or play area. Walking distance to the new Riverside South High School. Just mins to Limebank LRT Station, OC Transpo Park & Ride, River Road, Barrhaven, Vimy Memorial Bridge, and a lof amenities. Move-in ready! Dont miss this gem. Requirements: rental application, proof of income or letter of employment, full credit score report and ID with offer. No pets! (id:58456)
Home Run Realty Inc.
98 Piper Crescent
Ottawa, Ontario
Welcome to this spacious 3-bedroom end-unit townhome situated on a premium oversized lot larger than some detached homes! Ideally located in a quiet enclave close to Ottawa's high-tech sector, this home offers exceptional space, privacy, and functionality. The main level features a bright, open layout with a convenient powder room, while the upper floor includes a full main bathroom and a private ensuite off the generously sized primary bedroom. The home also includes a stair lift for added accessibility and comfort. Freshly painted throughout, the interior boasts a finished basement with a large family room and ample storage space. Outside, enjoy the fully fenced, private backyard complete with an above-ground pool perfect for summer relaxation and entertaining. The extra-long driveway provides additional parking, a rare find in a townhome. With its combination of indoor and outdoor space, thoughtful upgrades, and unbeatable location, this is an ideal home for families, professionals, or anyone looking to maximize value in a sought-after neighborhood. Some photos have been virtually staged. 24 hr irrevocable on all offers (id:58456)
Paul Rushforth Real Estate Inc.
160 Mcveety Road
Drummond/north Elmsley, Ontario
Hidden haven with enchanting gardens, on Big Rideau Lake. When you walk through the front gate, you are greeted by the secret garden where life takes root and blossoms. A fence all around the property is shrouded in willowy shrubs, green hedges and mature trees. Pathways wander by amazing perennial beds full of colour. Within this private sanctuary, you have 2002 home showing great pride of ownership while offering open flex spaces to suit your own living style. The family room, currently dining room, overlook gardens and the Big Rideau. In the morning, you can watch the sun rise over the lake. Livingroom, kitchen and dinette flow together with laminate and ceramic flooring. Garden doors lead to back deck where in the evenings, you can sit and marvel at the sunsets. Wrap-around kitchen creates chef efficiencies with tasteful style including breakfast bar, ceramic backsplash, crown moulding and deep storage cabinets. Primary bedroom restful with windowed alcove for views of those spectacular lake sunrises. Second bedroom has desk nook and door to deck. The bathroom features two-person soaking jacuzzi tub. This bathroom also has laundry station and storage closet. Numerous big closets with lots of storage are found thru-out the home. Outside, you have garden shed with lovely shaded pergola for afternoon respites. The garden shed is designed for gardening with potting bench and shelving. Screened gazebo is at the shore, for lazy summers days by the water. The gazebo, garden shed and pergola all have hydro. For crafts and projects, you have insulated workshop with large loft and 100 amps. The crystal clear waterfront is sandy and rocky, gradually getting deeper for great swimming. At end of the dock, depth 5-6 ft. Hi-speed and cell service are available. Located in friendly neighbourhood community where residents share private road maintenance and snow plowing; fee approx $400/year per resident. You also have curbside garbage and recycling pickup.10 mins to Perth. (id:58456)
Coldwell Banker First Ottawa Realty
4 - 1210 Mcwatters Road
Ottawa, Ontario
Welcome to this spacious two-storey condo that feels more like a house without the hefty price tag. With lower-than-average condo fees, this move-in ready home also represents a smart investment opportunity. Step through your private entrance into a bright, open-concept living space featuring ceramic tile in the kitchen and rich hardwood floors in the living room. Large north and west-facing windows on both levels flood the home with natural light all day. The modern kitchen is outfitted with quartz countertops, brand new stainless steel appliances (2025, excluding dishwasher), and offers plenty of room to add an island. The recently installed A/C unit and combi boiler (November 2024, valued over $10,000) ensure efficient, year-round comfort. Both levels provide a peaceful and quiet atmosphere, perfect for restful nights or working from home. Enjoy your morning coffee or evening wine on your private balcony overlooking green space. Located just minutes from the 417 Queensway & 416 highways, Algonquin College, public transit, and major shopping destinations like Bayshore Mall and College Square. Even better the upcoming LRT station (2026) is just a short walk away, offering enhanced connectivity across the city. Additional highlights include: Designated parking, ample street parking, close to park (splash pad, tennis court & more), and nearby dog park. No Pet Restrictions. Status Certificate available. Seller is motivated. (id:58456)
Sutton Group - Ottawa Realty
564 Langelier Avenue
Ottawa, Ontario
Welcome to this stylish Minto Hampton end-unit townhome with rare side entry access! This desirable model includes four additional windows, flooding the home with natural light and creating a bright, airy atmosphere throughout. Step inside to a bright and airy open-concept main floor featuring a spacious living and dining area, along with a chef-inspired kitchen complete with quartz countertops, stainless steel appliances, an extended island, wall-to-wall cabinetry, and a double sink perfect for cooking and entertaining. A hardwood staircase leads to the second level, where you'll find a generous primary bedroom with a well-organized walk-in closet and a modern ensuite with a glass shower and built-in bench. Two additional bedrooms and a full main bathroom complete the upper level, ideal for family or guests. The fully finished basement boasts a cozy gas fireplace and a versatile laundry/storage area, plus a rough-in for a future bathroom. Enjoy summer days in the large fully fenced backyard (2020) featuring a large deck with gazebo and a grassy area ideal for outdoor entertaining or peaceful relaxation. Located close to shopping, parks, schools and public transit, this beautiful home checks all the boxes! Furnace and AC 2019 (id:58456)
RE/MAX Delta Realty Team
209 - 266 Lorry Greenberg Drive S
Ottawa, Ontario
Bright, clean, and move-in ready this charming condo offers practical living in a well-maintained space filled with natural light. The open living area features wood-style flooring and walkout access to a private balcony, perfect for morning coffee or fresh air relaxation. Enjoy a flexible layout with French doors leading into a the large bedroom. The galley-style kitchen provides efficient use of space with clean cabinetry and full appliance setup. Additional features include a stacked washer/dryer tucked neatly in the hallway and a neutral décor ready for personalization. Ideal for tenants seeking a low-maintenance lifestyle and includes one parking spot! (id:58456)
Ian Charlebois Real Estate & Mortgages Inc
227 Hillpark High Street
Ottawa, Ontario
Welcome to Bradley Estates a beautifully maintained home set on a bright and spacious corner lot. Step inside to discover a warm and inviting open-concept living and dining area, highlighted by rich dark hardwood floors. The kitchen features sleek granite countertops, stainless steel appliances, gas stove and a charming eat-in nook that flows seamlessly into the stunning family room complete with a cozy fireplace, perfect for relaxing evenings and everyday living. The main level also offers a stylish 2-piece powder room and direct access to the attached double garage for added convenience. Upstairs, a graceful spiral staircase leads to the private primary suite, complete with a luxurious 4-piece ensuite and a walk-in closet.Two generously sized secondary bedrooms, a full 3-piece bathroom, and an upper-level laundry area provide comfort and functionality for the whole family. Enjoy your morning coffee or unwind in the evenings on the spacious balcony, offering a peaceful view overlooking the front of the house and a view of Bradley Ridge Park. The finished lower level features a bright recreation room with pot lighting, rough-in plumbing for a future bathroom, and abundant storage space. Outdoors, enjoy a fully fenced yard and a versatile two-tier deck an ideal setting for summer barbecues or quiet relaxation. Ideally located with walkable access to schools and nearby parks, quick access to Highway 417, and just a short drive to retail and grocery options, this home is under 20 minutes from DND Headquarters and downtown Ottawa offering the perfect balance of tranquility and convenience. (id:58456)
RE/MAX Delta Realty Team
1200 St Augustin Road
Russell, Ontario
Discover the potential of this versatile duplex located in the heart of Embrun. Set on a spacious lot with ample parking, a detached garage, and a charming front porch, this property is full of opportunity for investors or owner-occupants alike.The main floor unit is currently vacant and mid-renovation, offering a blank canvas for your vision. It can be restored to a commercial space or converted into a residential unit. It features a spacious kitchen and dining area, powder room, den, 1 bedroom and full bath. The upper unit is move-in ready, offering a bright, open-concept layout with a cozy fireplace, dining and kitchen areas, three bedrooms, and a spacious 5-piece bathroom - ideal for comfortable living. Enjoy a private, fully fenced and hedged backyard - perfect for kids, pets, or summer entertaining. Whether you're looking to invest, live in one unit and rent the other, or operate a small business, this property offers flexible potential in a growing community. (id:58456)
Exp Realty
72 Dun Skipper Drive
Ottawa, Ontario
RARE OPPORTUNITY! Discover smart homeownership with built-in income potential in this Sonora bungalow by Phoenix Homes in the vibrant community of Pathways at Findlay Creek. Purposefully designed with a fully legal secondary dwelling unit, this home offers an ideal opportunity for first-time buyers, multi-generational families, or investors looking to generate dual rental income under one roof. The main floor features a spacious and modern layout with high-end finishes throughout. Enjoy a bright open-concept living and dining area filled with natural light, a cozy gas fireplace, and a walkout to a private balcony. The gourmet kitchen is complete with quartz countertops, stainless steel appliances, ample cabinetry, and a dedicated eating area. This level also includes two generous bedrooms and two full bathrooms, including a private primary suite with ensuite.The fully finished walkout basement serves as a self-contained legal secondary suite with its own private entrance. It includes two large bedrooms, a full bathroom, a stylish kitchen with stainless steel appliances, a bright living area, in-suite laundry, and completely separate mechanical systems including its own hot water tank and HVAC controls. Step outside to a beautifully landscaped, interlocked backyard with garden space, offering low-maintenance outdoor living and privacy for both units. Whether you use it for entertaining or let your tenants enjoy it, the backyard adds comfort and value to this income-generating property. Pathways at Findlay Creek is one of Ottawas fastest-growing, family-friendly communities, offering access to top-rated schools, parks, walking trails, shopping, transit, and easy access to downtown and the airport. Live in one unit while earning income from the other, or have it as an in-law suite or rent both for strong cash flow. The potential is endless where modern living meets financial strategy. Some photos have been virtually staged. (id:58456)
Exp Realty
933 - 340 Mcleod Street
Ottawa, Ontario
A rare opportunity to own a penthouse-level suite at The Hideaway! Offered for the first time by the original owner. This bright, south-facing 1-bedroom condo is perched on the top floor with stunning, panoramic views of the Glebe, Lansdowne, and beyond. Soaring 10-ft ceilings and a full wall of windows flood the space with natural light, creating an airy, open feel throughout. The thoughtfully designed layout features 542 sq ft of interior space plus a private balcony. Engineered hardwood and tile flooring, quartz countertops in the kitchen and bath, upgraded cabinetry with deep drawers, and a custom-built island with seating and storage bring both form and function. The bedroom offers generous natural light and closet space, while the bathroom is modern and well-appointed. Resort-style amenities set this building apart: a heated outdoor saltwater pool with cabanas and firepit, fully equipped gym, party room with bar and pool table, theatre room, bike storage, and more. One underground parking space and a storage locker are included.Located in Centretown just off Bank Street, The Hideaway offers unbeatable walkability to restaurants, shops, cafés, and parks. Live minutes from Elgin Street, the Glebe, Lansdowne Park, and Ottawas best festivals and events. With a 99 Walk Score and 97 Bike Score, this home offers the ideal balance of vibrant city living and private top-floor retreat.This is more than just a condo, it's a lifestyle, and one that rarely becomes available. (id:58456)
RE/MAX Hallmark Realty Group
2435 County Road 20 Road
North Grenville, Ontario
Nestled at the end of a picturesque, tree-lined laneway, Apple Rock Farm is a stunning stone farmhouse, approximately 4600 sq ft, offering the perfect blend of privacy, timeless character, and modern comfort. Set on a truly tranquil 97 acres, this special property is a peaceful retreat, yet just a short drive from local amenities. The original stone home is filled with warmth, charm, and abundant natural light, featuring original pine flooring, wood-burning fireplaces, and thoughtful updates throughout. In 2002, a beautifully designed addition was seamlessly integrated into the home, enhancing the layout while maintaining its historic charm. The heart of the home is a spacious eat-in kitchen, perfect for gathering with family and friends. A main floor office offers a bright and quiet space to work from home, and main floor laundry adds extra convenience. With 5 bedrooms and 4 full bathrooms, theres plenty of space for the whole family and overnight guests. The primary suite is a true retreat, complete with a large ensuite and walk-in closet. Step outside to your own private oasis, whether you're lounging by the in-ground pool, enjoying the peaceful grounds, or entertaining on a warm summer evening, this home is built for comfort and connection. If you're looking for timeless charm, room to grow, and total serenity, Apple Rock Farm may just be your forever home. 24-hour irrevocable required on all offers. (id:58456)
RE/MAX Affiliates Realty Ltd.
11597 Dundela Road
South Dundas, Ontario
MODEST FAMILY HOME - being offered for the first time in 48 years. Wonderful rural location just up the road from the historical location of the first McIntosh apple. (id:58456)
Coldwell Banker Coburn Realty
852 Swallowtail Crescent
Ottawa, Ontario
Welcome to your dream home! Experience the warmth and comfort of this meticulously maintained lot bungalow, perfectly nestled in the Notting Gate Adult Community. Enjoy the convenience of being just moments away from all the essential amenities at Trim and Innes Rd, with a walkable pharmacy right around the corner. As you enter through the lovely covered porch or the attached 2-car garage, you'll feel right at home. Step inside and be greeted by a bright and inviting living and dining area, featuring large windows that fill the space with natural light. At the back of the house, you'll find a stunning kitchen with a spacious island and a cozy breakfast nook that flows effortlessly into a generously sized living room. With its vaulted ceilings, gas fireplace, and big feature windows, this is the perfect spot for entertaining friends or simply relaxing with a good book. This wonderful home offers a large primary suite with an ensuite bathroom, plus two additional well-sized bedrooms on the main floor, ideal for guests, a home office, a craft room, or even a gym! The beautifully finished basement adds even more space, featuring an extra bedroom, bathroom, and a spacious recreation room, perfect for hobbies or movie nights. Step outside to your beautifully landscaped backyard, which extends to the side of the home, providing a lovely outdoor space to enjoy. This charming bungalow truly has it all. Don't miss out on the chance to make this delightful property your new home,schedule your showing today! (id:58456)
Century 21 Synergy Realty Inc
406 - 7325 Markham Road
Markham, Ontario
Welcome to this beautifully upgraded corner unit, with 2 underground parking spots (right beside each other in a very accessible location) boasting 9-ft ceilings and a thoughtfully designed open-concept layout. The modern kitchen features tall cabinetry, premium granite countertops, stainless steel appliances, and sleek under-mount sinks perfect for both everyday living and entertaining. With no carpet throughout, the home offers a clean, contemporary feel. Enjoy three spacious bedrooms, upgraded closets, and stylish granite vanity tops in both bathrooms. The unit also benefits from desirable direction, filling the space with natural light. Both parking lots, one storage locker, and access to exceptional building amenities such as a fully equipped gym, party room, and games room. Ideally located just steps from shopping plazas, TTC & YRT transit, Costco, banks, restaurants, and grocery stores. Minutes from Hwy 407, community centers, and top-rated schools this is one you don't want to miss! Home is vacant and easy to show. One of the listing agent is the owner of the home. Please call 613 983 4663 or 613 407 4771 to schedule a showing. Buyer to verify dimensions and property tax as per payments made and verbally confirmed with city of Markham. (id:58456)
Royal LePage Team Realty
140 Indcum Road
Ottawa, Ontario
Developers/investors Delight! Building +1 Acre land for your business headquarter in a prime location beside Amazon building! Don't miss this excellent investment or business opportunity. The one-acre lot is subject to severance and features a two-bay building previously used as a boat repair shop. Call Now! A must see! (id:58456)
Power Marketing Real Estate Inc.
304 Fir Lane
North Grenville, Ontario
Comfortable and spacious, this 1138 sq ft lower-level Oak model condo offers a large living room with balcony and stairs to a ground level patio area, a generous kitchen, a 2 pc. Powder room plus a foyer. The lower area adds a generous master bedroom, a 2nd bedroom, a full main bathroom, an in-suite laundry/utility room with laundry hook-up. Neutral carpeting and tile flooring. Includes fridge, stove, microwave, dishwasher, washer & dryer. Natural gas forced air heating. One assigned parking stall include. Close to amenities, schools and hospital facilities. This unit has never been lived in. Limited Tarion Warranty applies (excluding furnace & appliances if included). All measurements taken from the builder floorplan. HST is included in the price. If applicable, HST rebate to be applied for directly to CRA by the Buyer. A Builders Agreement of Purchase must be used. 48 hr irrevocable for all offers. (id:58456)
RE/MAX Affiliates Realty Ltd.
305 - 141 Potts Private
Ottawa, Ontario
For Rent! Welcome to this beautiful and modern apartment at 141 Potts Pvt, offering a bright and spacious layout designed for comfortable living. This *2 bedroom, 2 full bathroom* home boasts an open-concept design with large windows that fill the space with natural light, creating a warm and inviting atmosphere. The sleek, contemporary kitchen is equipped with well kept appliances, cabinetry, and ample counter space, perfect for cooking and entertaining. Generously sized bedrooms provide excellent storage with a private balcony. Situated in a prime location, this apartment is conveniently close to shopping, dining, parks, and public transit. Additional amenities include underground parking & locker. Dont miss out on this fantastic opportunity. Book your showing today! (id:58456)
Right At Home Realty
659 Mackay Street
Pembroke, Ontario
Attention builders and investors! Prime Development Opportunity with existing Duplex + shovel ready 6-Unit Expansion. This rare offering in the heart of Pembroke features a renovated vacant duplex on a large, centrally located lot complete with development permits and plans for a 6-unit residential addition. The existing duplex could provide immediate rental income, while the real value lies in the future build; as-completed appraisal in-hand of $2,250,000! With detailed architectural plans, Phase 1 ESA, and zoning compatibility in place, this property is ideal for multi-residential expansion in a growing market. Steps from the hospital, schools, and amenities, this location supports strong rental demand and long-term growth. Seller is open to creative Joint Venture offer opportunities. (id:58456)
Exp Realty
2432 Marble Crescent
Clarence-Rockland, Ontario
Welcome to 2432 Marble Crescent, a charming 3-bedroom, 1.5-bathroom middle-unit townhome located in the heart of Rockland. Perfectly situated within walking distance to schools, restaurants, shops, and several parks including the popular Alain Potvin Park, this home offers comfort and convenience in a family-friendly community. The main floor features a bright and functional layout with a cozy living and dining area, and a well-equipped kitchen complete with a central island ideal for meal prep, casual dining, or entertaining. Upstairs, you'll find three spacious bedrooms and a full bathroom, providing a comfortable retreat for the whole family. The fully finished basement offers valuable additional living space perfect for a family room, home office, or play area along with extra storage. Whether you're a first-time buyer, investor, or looking to downsize, this well-located and move-in ready townhome is a fantastic opportunity. Come see what 2432 Marble Crescent has to offer! (id:58456)
RE/MAX Absolute Walker Realty
716 Summergaze Street
Ottawa, Ontario
Discover your perfect home in one of Kanata's most desirable neighbourhoods! This thoughtfully designed property offers 3+1 bedrooms, 4 bathrooms, and a layout perfect for modern family living. The spacious kitchen is a chef's dream, complete with a large pantry, ample counter space, and a bright eating area. Host formal dinners in the elegant dining room, then relax in the oversized great room, ideal for family time or entertaining. Upstairs, a versatile loft space offers endless possibilities a home office, playroom, or cozy retreat. The partially finished basement adds even more functionality, featuring a fourth bedroom and full bathroom, perfect for guests, in-laws, or teens, with room to customize the remaining space. Outside, the backyard is ready for your personal touch, whether it's a garden, patio, or play area. Close to schools, parks, shopping, and transit, this home is a rare find. Don't miss out book your private showing today! (id:58456)
RE/MAX Hallmark Realty Group
115 Rita Avenue
Ottawa, Ontario
Welcome to 115 Rita Avenue, a rare and versatile opportunity in the highly sought-after St. Claire Gardens / Citi View community. Situated on a PREMIUM 100 x 90 ft lot, this property is tucked at the quiet end of a tree-lined street in a neighbourhood known for its mature charm, modern infill, and family-friendly appeal. Whether you're an investor, builder, or future homeowner, this is a valuable canvas with tremendous potential. The severance is complete and registered with the City of Ottawa, creating two 50 x 90 ft lots (survey and severance documents on file). Municipal services are at the lot line, and a 5-ft hydro easement at the rear extends the usable depth to approx. 95 ft, offering added flexibility for future builds. This turnkey lot configuration significantly reduces development lead time and adds tremendous value for builders, investors, or end-users alike The existing 3-bedroom home is currently tenanted, generating reliable holding income while you finalize development plans. Recently painted and with a strong rental history spanning over a decade, its a value-add asset whether you choose to build now or hold long-term. Just steps from a nearby pathway to Algonquin College, and minutes to Baseline Station (future LRT stop), College Square, Merivale Road shops, and within the catchment for top-rated schools including St. Gregory, Meadowlands P.S., and Merivale High School. Option to collaborate with award-winning Canterra Design + Build to bring your vision to life. Buyers to verify all development guidelines and associated costs. Build one home, build two, or hold as an investment this property offers flexibility, location, and long-term value in one of Ottawa's most promising west-end communities. Some photos virtually staged. (id:58456)
Royal LePage Team Realty
223 Mcgibbon Drive
Ottawa, Ontario
Welcome to this beautifully maintained and thoughtfully renovated single-family home, lovingly cared for by its original owners. Ideally located just off HWY 417, this home offers unbeatable access to major routes, Kanata Centrum, parks, and top-rated schools perfect for families and commuters. From the moment you arrive, you're greeted by a spacious driveway, elegant interlock walkway, and charming outdoor seating area. Step inside to a bright, grand foyer featuring a sweeping staircase and inviting views of the formal dining and sitting room. A private main floor office provides the perfect space to work from home, while a mudroom and attached two-car garage add convenience and practicality to everyday living. You'll love the updated flooring throughout and the stunning, modern kitchen complete with crisp white cabinetry, quartz countertops, stainless steel appliances with ample prep space. The kitchen flows seamlessly into the eat-in area and a sun-filled living room, ideal for entertaining. Step out onto the raised deck and enjoy views of your fully fenced, tree-lined backyard perfect for kids, pets, and outdoor gatherings. Upstairs, you'll find four spacious bedrooms and two beautifully updated bathrooms. The luxurious primary suite offers space for a private sitting area, a walk-in closet, built-in makeup vanity, and a spa-like 4-piece ensuite with a soaker tub and separate glass shower. Three additional bedrooms share a modern full bathroom, with upgraded pot lights and new laminate flooring throughout the upper level. The fully finished lower level offers incredible versatility with a spacious rec room, custom wet bar, cold storage fifth bedroom, and a full bathroom ideal for overnight guests, extended family, or teen retreat. Location highlights include a mature, private backyard, quiet family-friendly neighborhood, and proximity to shopping, schools, and Landmark Cinemas. A true move-in-ready gem in one of Kanata's most convenient locations! (id:58456)
Royal LePage Integrity Realty
2 - 405 Prescott Street
North Grenville, Ontario
Located in a charming, secure fourplex on historic Prescott Street, this upper-level apartment offers the perfect balance of comfort, character and community. This recently renovated 2-bedroom unit features large, sun-filled windows, fresh finishes and thoughtful touches throughout. This space is ideal for someone seeking a peaceful place to call home within walking distance to all that downtown Kemptville has to offer. Available now. Parking included. Kemptville is one of the fastest growing communities in Eastern Ontario. An easy commute to Ottawa, Brockville and Beyond, Kemptville is a gateway community to the GTA and Montreal. For people envisioning an active lifestyle, there's no better place to call home. Come see for yourself and secure this apartment today. (id:58456)
Exp Realty
881 Campobello Drive
Ottawa, Ontario
Welcome to this 2-storey END UNIT townhome, ideally situated on an extra-wide premium lot. The main floor offers a seamless open-concept layout with hardwood flooring throughout (Sanded & renovated 2025). The kitchen has been thoughtfully updated with refaced cabinets (2025), quartz countertops, new backsplash, a new microwave hood fan, and plenty of cabinetry and counter space, offering tons of storage for everyday living. The bright dining area features large windows, creating a warm and inviting space to gather. Upstairs, you'll find three generously sized bedrooms, all with new carpet (2025), and a practical second-floor mezzanine laundry area. The spacious primary bedroom features a large walk-in closet, and a 3-piece ensuite with a corner shower and new shower door. All bathrooms throughout the home have been upgraded with modern vanities and stylish tile flooring. A cozy nook on the second level provides the perfect spot for a home office or reading corner. The entire home was freshly painted in 2025, and all light fixtures have been updated for a bright, modern feel. The fully finished basement is complete with vinyl flooring and recessed spotlights, modern full bathroom and generous size storage room. Step outside to enjoy a new 16x10 deck (2025) perfect for entertaining or enjoying peaceful evenings outdoors. The garage includes custom storage cabinets designed to fit a vehicle comfortably. It also received a fresh coat of paint, adding to the homes well-maintained appeal. Hot water tank (2023) (owned), furnace (2013), and central A/C (2013) for year-round comfort. Located in a fantastic neighborhood close to parks, schools, Canadian Tire Centre and everyday amenities, this home is perfect for families or professionals looking for space, convenience, and comfort. Some photos have been virtually staged. (id:58456)
Lotful Realty
C - 6950 Notre Dame Street
Ottawa, Ontario
Located close to schools, parks, walking trails, and more, this NEWLY BUILT luxury, lower-level, 3 BED, 2 FULL BATH unit boasts modern comfort and style. With high-end finishes throughout, the expansive 9FT ceiling unit is complete with an open concept living / dining space, chefs kitchen with quartz counter, island, stainless steel appliances and vinyl plank flooring throughout. The primary bedroom features a walk-in closet and 4-piece ensuite. Also offering, two additional spacious bedrooms, in-unit laundry, and modern 3-piece bathroom. Conveniently located near many amenities, this home offers the perfect combination of convenience and luxury. Can buy street parking permits for right in front. (id:58456)
Royal LePage Team Realty Adam Mills
975 Goose River Avenue
Ottawa, Ontario
Looking for the perfect blend of elegance & casual comfort? Solidly built & lovingly maintained 3 bedroom end unit townhome with warm decor & rich hardwood floors throughout main level. Situated on a rare, oversized fully fenced lot with no easement, offering both privacy and plenty of outdoor space for entertaining, gardening, or relaxing with family and pets. This home features an open-concept main floor with a bright living area, updated eat-in kitchen and a cozy dining space, ideal for quiet family dinners or intimate gatherings. The 2nd level features three generously sized bedrooms, including an oversized primary suite with ensuite bath and walk-in closet. Convenient 2nd floor laundry! Step outside to enjoy the expansive backyard, perfect for kids, pets, or hosting summer BBQs. The unspoiled basement with high ceilings and bathroom rough-in offers endless possibilities - finish it as a rec room, home gym, guest suite, or keep it as valuable storage space. Located in a quiet, family-friendly neighbourhood close to parks, schools, shopping, and transit. This home is the perfect blend of comfort, convenience, and outdoor living. (id:58456)
Royal LePage Performance Realty
306 Elmgrove Avenue
Ottawa, Ontario
Welcome to this meticulously crafted, high-end 4-plex located in one of Ottawa's most sought-after neighborhoods. Blending timeless elegance with modern design, this rare offering is ideal for discerning investors, extended families, or those seeking to live in luxury while generating substantial rental income. Each of the four units have separate entrances, 2-bedroom/2-Bathroom, and boasts a distinct designer finish with premium materials throughout, including quartz countertops, gas ranges & marble tile backsplashes. Soaring 9' ceilings and oversized windows flood the interiors with natural light, while private balconies and soundproof construction ensure comfort and privacy. Whether you're expanding your portfolio or looking for an exceptional place to call home, this 4-plex delivers sophistication, stability, and style in equal measure. (id:58456)
Exp Realty
306 Elmgrove Avenue
Ottawa, Ontario
Welcome to this meticulously crafted, high-end 4-plex located in one of Ottawa's most sought-after neighborhoods. Blending timeless elegance with modern design, this rare offering is ideal for discerning investors, extended families, or those seeking to live in luxury while generating substantial rental income. Each of the four units have separate entrances, 2-bedroom/2-Bathroom, and boasts a distinct designer finish with premium materials throughout, including quartz countertops, gas ranges & marble tile backsplashes. Soaring 9' ceilings and oversized windows flood the interiors with natural light, while private balconies and soundproof construction ensure comfort and privacy. Whether you're expanding your portfolio or looking for an exceptional place to call home, this 4-plex delivers sophistication, stability, and style in equal measure. (id:58456)
Exp Realty
6 Telegraph Crescent
Alfred And Plantagenet, Ontario
First-time buyers this is your chance! You wont find a better deal at this price. This move-in ready semi-detached bungalow has everything: 3 bedrooms, 2 full bathrooms, a fully finished basement, and extra space for a home office or gym. Hardwood floors and an open-concept living area make it feel bright and spacious, plus there's a big front and back yard for you to enjoy. Homes like this don't stick around act fast before its gone! (id:58456)
Exit Realty Matrix
908 Embankment Street
Ottawa, Ontario
This stunning pet free, smoke free house offers approximately 3,355 sq. ft. of luxurious living space with 4 bedrooms, a loft, and 2.5 bathrooms, incl. the basement. The expansive finished basement offers a large recreational area, ideal for a home theatre, playroom, or gym, with lots of storage. Bright and spacious, this east-west-facing home is flooded with natural light through expansive windows and has been freshly painted. The chef's kitchen boasts a walk-in pantry, an extended 9 ft upgraded quartz island, and top-of-the-line Bosch stainless steel appliances. Additional features include pots and pans drawers, glass uppers, an upgraded faucet with a soap dispenser, a premium hood fan. The main living area is enhanced by a double-sided gas fireplace, upgraded hardwood flooring, and a beautiful hardwood staircase. The primary suite offers a luxurious 5-piece ensuite, while the second-floor laundry includes a high-end LG laundry set. Thoughtful additions such as, a whole-house humidifier and zebra blinds with blackout in the bedrooms add extra comfort and convenience. The fully fenced backyard features a BBQ gas hookup and a hot/cold bib tap ideal for summer activities. The expanded driveway allows for four additional parking spaces. This home is move-in ready and situated in a prime location near parks, schools, and shopping. Schedule your showing today! Tenant(s) to pay all utilities, snow removal, lawn maintenance, hot water tank rental. No pets. No smoking allowed. (id:58456)
Exp Realty
5351 Canotek Road
Ottawa, Ontario
Exceptional Investment Opportunity in a Prime Location! Unlock the potential of this rare, vacant commercial lot located in the heart of Ottawa's thriving Canotek Business Park. Zoned Light Industrial (IL2H(14)), this expansive property spans over an acre with an impressive 250 ft of frontage. Ideally situated in Ottawa's east end, the site offers excellent proximity to major businesses, residential areas, the Light Rail Transit (LRT), and easy highway access. This is a unique opportunity for developers and investors to secure a versatile parcel of land in a highly sought-after commercial district. Whether you're looking to expand your portfolio or bring a new vision to business, this property delivers unmatched potential. Don't miss your chance to build your future in one of Ottawa's most strategic industrial hubs. (id:58456)
Right At Home Realty
5351 Canotek Road
Ottawa, Ontario
Exceptional Investment Opportunity in a Prime Location! Unlock the potential of this rare, vacant commercial lot located in the heart of Ottawa's thriving Canotek Business Park. Zoned Light Industrial (IL2H(14)), this expansive property spans over an acre with an impressive 250 ft of frontage. Ideally situated in Ottawa's east end, the site offers excellent proximity to major businesses, residential areas, the Light Rail Transit (LRT), and easy highway access. This is a unique opportunity for developers and investors to secure a versatile parcel of land in a highly sought-after commercial district. Whether you're looking to expand your portfolio or bring a new vision to business, this property delivers unmatched potential. Don't miss your chance to build your future in one of Ottawa's most strategic industrial hubs. (id:58456)
Right At Home Realty
