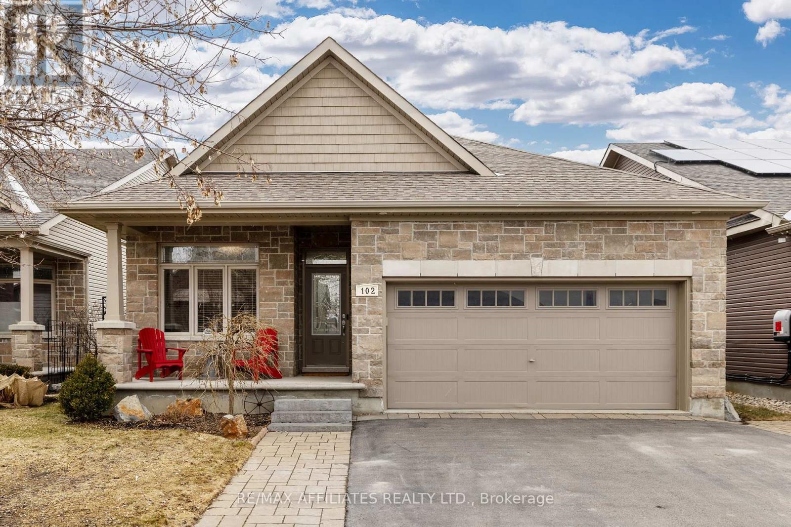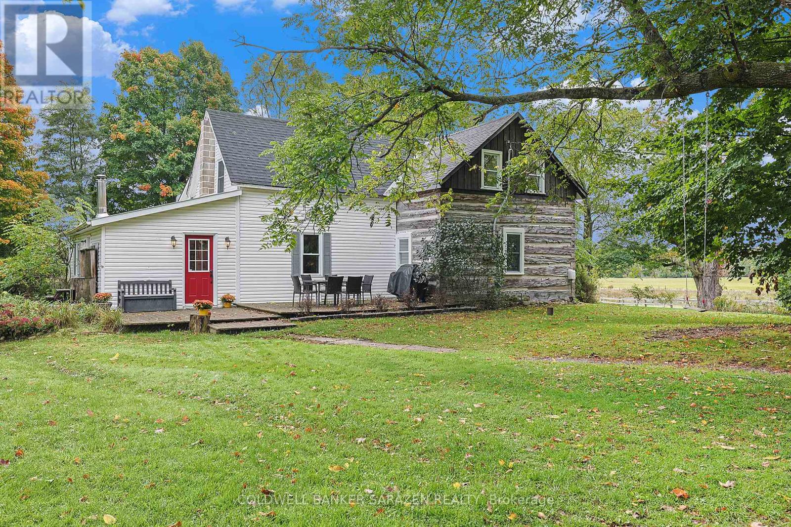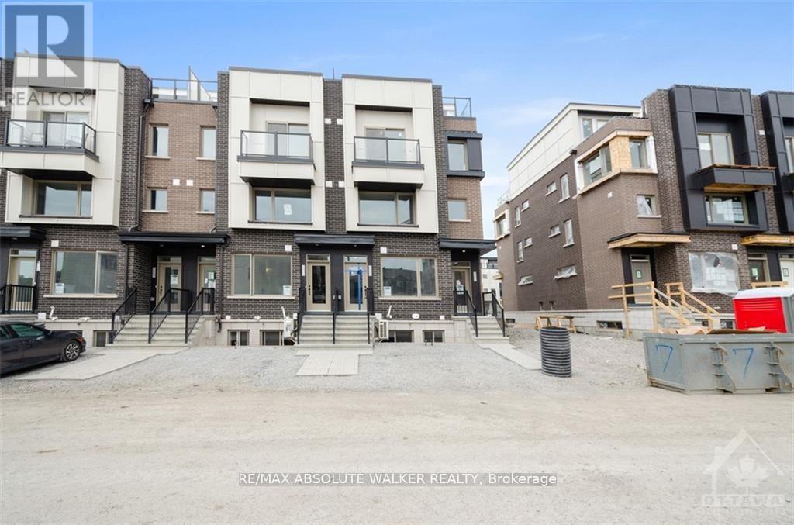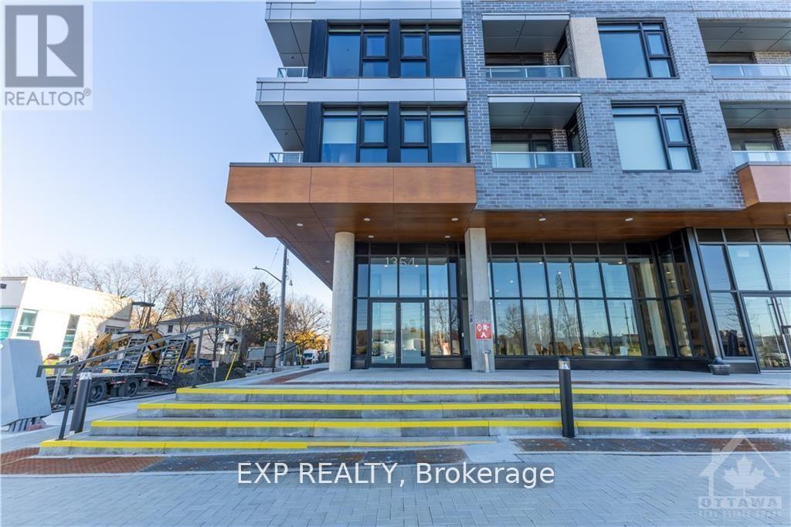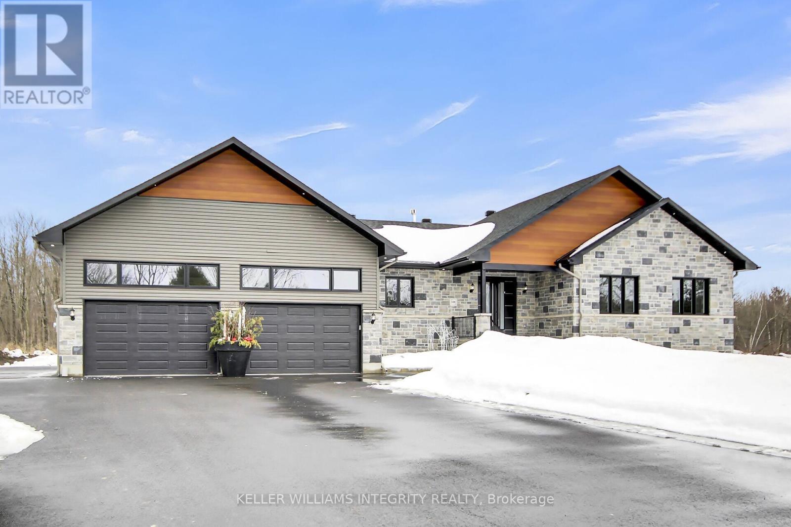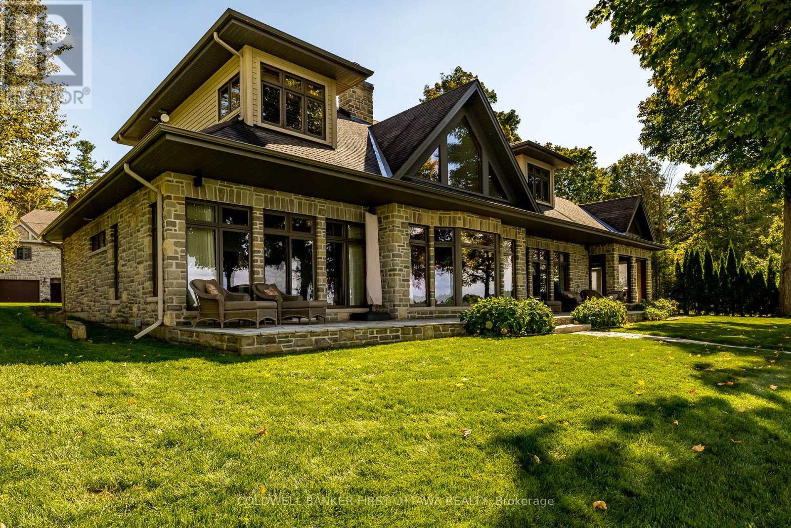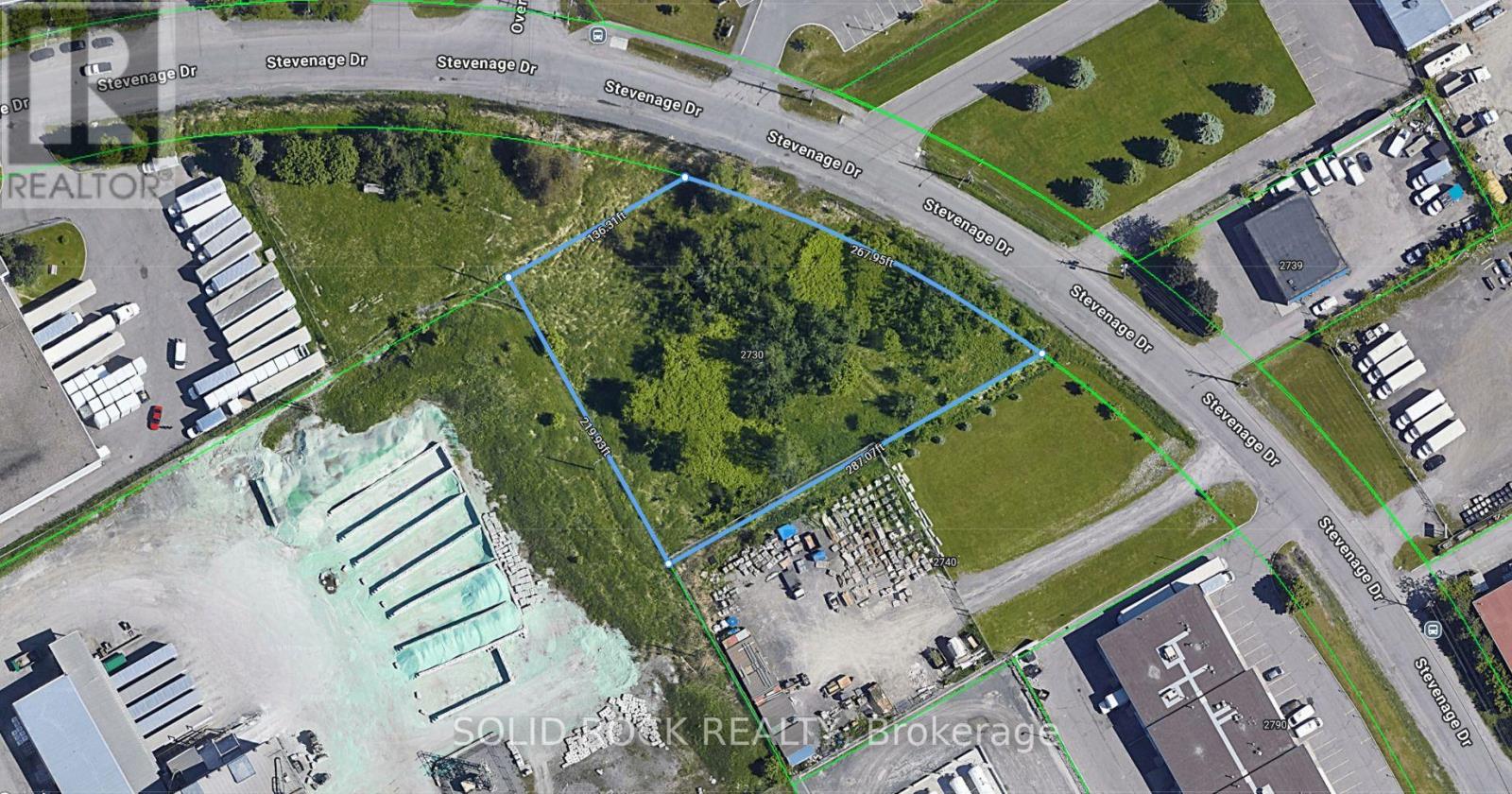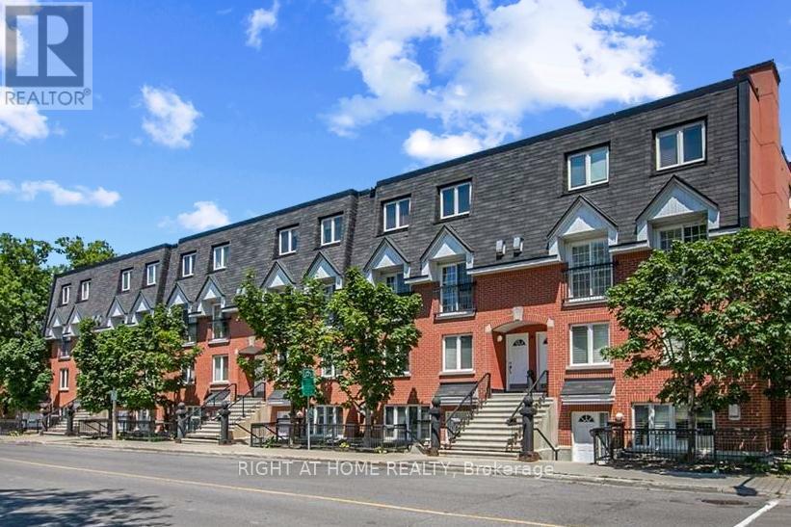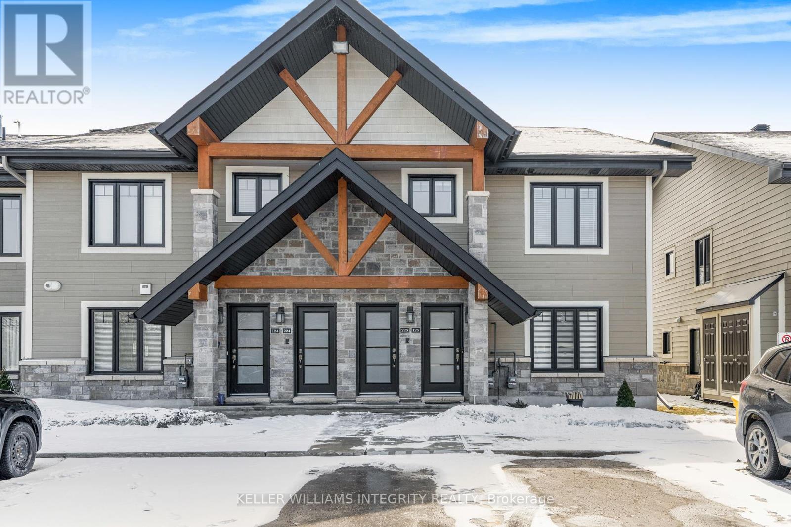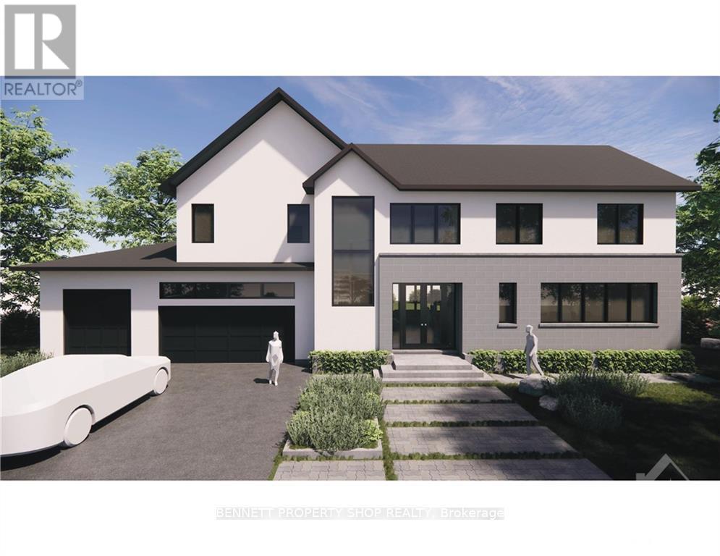Search Results
2055 Riverside Drive
Ottawa, Ontario
Attention Developers or Anyone Looking to Build a Dream Home! Build your dream home on Riverside Drive with stunning water views and balconies. This prime location boasts proximity to The Riverside and General Hospitals, and CHEO, with quick access to Vanier Parkway. The design of this home is truly exceptional. It includes a custom kitchen with high-end finishes, perfect for both everyday living and entertaining. A spa-like retreat awaits you in the master suite, designed to provide ultimate relaxation with luxurious details. The great room offers a cozy, inviting space, ideal for gathering with family and friends. This property is sold as a package and is permit-ready, making it perfect for construction this Spring. ALSO ZONED FOR 6 UNIT BUILDING. (id:58456)
Royal LePage Team Realty
102 Elfin Grove
Ottawa, Ontario
Welcome to 102 Elfin Grove, this beautiful bungalow built by EQ Homes is the perfect place to call yours! The perfectly arranged floor plan offers large open-concept kitchen, living and dining room, den, 2 bedrooms, and main floor laundry. Upgraded counter tops in the kitchen and main floor bathrooms. The basement is fully finished with a 2 bedroom in-law suite and still plenty of storage. Landscaped lot including irrigation system on all 4 sides of the home and fully fenced backyard with a storage shed. Close to schools, shops, and walking paths. A fantastic neighbourhood to call home. (id:58456)
RE/MAX Affiliates Realty Ltd.
A - 527 Broadhead Avenue
Ottawa, Ontario
Discover the perfect blend of luxury and convenience in this exquisitely designed semi-detached home. With 4 spacious bedrooms, 3.5 bathrooms, and approx. 3000 sqft of meticulously crafted living space, this home is ideal for families or professionals needing room to thrive. High-end finishes include wide-plank hardwood, soaring ceilings, and expansive windows that flood the space with natural light. A stunning 1000 sqft rooftop patio, complete with water and natural gas hookups offers the potential for a private hot tub, creating the ultimate outdoor retreat.The main floor features a stylish foyer with custom tiles and designer lighting, leading to a bright formal living room. A versatile den with large windows opens onto a charming balcony, perfect for a home office or reading nook. The mudroom, connected to the garage, sits beside a Mediterranean-inspired powder room.At the heart of the home, an open-concept kitchen boasts an 11ft quartz waterfall island, high-end Bosch appliances, custom cabinetry, and a walk-in pantry. The dining area flows into a cozy family room with a gas fireplace and wall-to-wall patio doors overlooking the backyard.Upstairs, the primary suite is a private oasis with a spacious walk-in closet and a spa-like ensuite featuring a soaking tub, heated floors, and a glass-enclosed rainfall shower. A second bedroom has its own ensuite, while two additional bright bedrooms share a full bath. A well-equipped laundry room with an Electrolux washer/dryer adds to the convenience. A guest suite with an ensuite and large windows completes the level. Enjoy outdoor living in the fully fenced backyard or head up to the rooftop terrace for breathtaking city views.Located steps from Wellington St. Ws shops, cafés, and parks, with easy access to transit, top-rated schools, and Hwy 417, this move-in-ready home offers sophisticated urban living in one of the city's most desirable neighborhoods! (id:58456)
Exp Realty
2030 Burnstown Road
Mcnab/braeside, Ontario
Welcome to this Century Log Home Farmstead on 5 acres with beautiful grounds, small paddocks and various outbuildings. Bring your horse or raise your own livestock/food. Kitchen has that Old fashion feel with plenty of cupboard and counter space with Island work area. Kitchen wall opening through to Formal Dining Room provides added brightness. Good sized Formal Living Room. Main Floor Family Room has Woodstove and provides access to wrap around deck. 3 Piece Main Floor Bath/Laundry Combo. Cozy Bed Room on Main Level. Upstairs you find the large Primary Bed room with private Stairway leading down to Kitchen. Another Bed Room and 5 - Piece Bath finish out the second level. New Propane Furnace 2023. New Septic Weeping Field 2019. Roof 2022. Sale is Conditional upon Severance of 6.29 Acres from the subject property being Granted and Severance Process being completed. 24 Hours Irrevocable on all Offers. (id:58456)
Coldwell Banker Sarazen Realty
517 Takamose Private Road
Ottawa, Ontario
Offering an abundance of functional living space, this two-bedroom stacked terrace home in the sought-after Wateridge Village - Rockliffe community is just steps away from the Ottawa River. The open floor plan boasts a generous Living/Dining room, enhanced by high-quality laminate flooring and a classic white kitchen featuring striking granite countertops. On the lower sleeping level, you'll find two spacious bedrooms that are serviced by a large full bathroom, along with convenient in-unit laundry and ample storage space. This prime location is just minutes from downtown, Montfort Hospital, CSE, CSIS, CMHC, Blair LRT, Highway 174, Highway 417, Beechwood Village, and St. Laurent Shopping Centre. *Please note: Some photos have been virtually staged. (id:58456)
RE/MAX Absolute Walker Realty
28 Donna Street
Ottawa, Ontario
DEVELOPERS! This severed parcel presents a compelling investment opportunity for developers in the thriving Meadowlands area. Situated on a prime corner lot at the intersection of Donna St and Oakridge Blvd, this property offers excellent access to the 417, Algonquin College, and the future LRT transit system, ensuring strong rental demand. Currently zoned Residential First Density, R1FF, it allows for a single-family dwelling with 2 ADUs under Bill 23. With the anticipated zoning bylaw changes in early 2026, the potential for a fourth ADU emerges, enabling the development of a highly profitable fourplex. This strategic location, coupled with the potential for increased density, makes this an exceptional opportunity to capitalize on the growing demand for rental housing in the Meadowlands and deliver a high-quality, income-generating property. (id:58456)
Keller Williams Integrity Realty
215 - 1366 Carling Avenue
Ottawa, Ontario
August 1st occupancy. Welcome to the Talisman apartment complex where luxury and affordability meet. This beautiful unit consists of 2 bedrooms and 1 bathroom with amazing finishes throughout the unit. Included is in-unit laundry, heat and the stability of Ottawa's best property management. The unit includes stainless steel appliances, high value finishes and much more. Onsite gym along with optional locker storage and parking that is available. Don't miss out on this amazing unit or ask about the other multiple other units we have for rent. Parking available for $225/month (id:58456)
Exp Realty
320 - 1366 Carling Avenue
Ottawa, Ontario
August 1st occupancy. Welcome to the Talisman apartment complex where luxury and affordability meet. This beautiful bachelor unit has amazing finishes throughout. Included is in-unit laundry, heat and the stability of Ottawa's best property management. The unit includes stainless steel appliances, high value finishes and much more. Onsite gym along with optional locker storage and parking that is available. Don't miss out on this amazing unit or ask about the other multiple other units we have for rent. Parking available for $225/month. (id:58456)
Exp Realty
309 - 1366 Carling Avenue
Ottawa, Ontario
August 1st occupancy. Welcome to the Talisman apartment complex where luxury and affordability meet. This beautiful unit consists of 1 bedrooms and 1 bathroom with amazing finishes throughout the unit. Included is in-unit laundry, heat and the stability of Ottawa's best property management. The unit includes stainless steel appliances, high value finishes and much more. Onsite gym along with optional locker storage and parking that is available. Don't miss out on this amazing unit or ask about the other multiple other units we have for rent. Parking available for $225/month (id:58456)
Exp Realty
2865 Ridgetop Road
Ottawa, Ontario
Spectacular opportunity to build your very own Dream Country Estate. Nestled on roughly 78 sprawling acres of privacy and tranquility, this amazing property is situated in the family friendly Community of Dunrobin. Whether you want a private tree setting with views of the Gatineau Hills on Ridgetop or more of an open space with views of pasture and your horses on the Stonecrest side, the options are almost endless here. If your building options weren't already enough, this property comes with 35 acres of Tiled Drained Grade A Farm Land & possible severance opportunity. This property is in an incredible location, perfect for outdoor enthusiasts & nature lovers! Conveniently located and within close proximity to all amenities including easy access to Hwy417, Carp Farmers Market, Golf Courses, recreation, hiking and walking trails, Ottawa River & 20 minutes to Kanata! You're free to build with your choice of builder. If you do not have one, be sure to ask about our preferred builders in the area. (id:58456)
Innovation Realty Ltd.
1402 - 428 Sparks Street
Ottawa, Ontario
Nestled in one of Ottawa's most prestigious buildings, Cathedral Hill, this one-bedroom, one-bathroom condo epitomizes luxury and convenience. Located just steps from iconic landmarks like Parliament Hill, the Supreme Court of Canada, and the soon-to-be-constructed downtown arena, this prime spot offers unparalleled access to the city's vibrant core. As a corner unit, boasting nearly 800 sqft of living space(743 sqft inside/55 sqft terrace **As per builder plans) it bathes in sunlight all day, creating a bright and inviting atmosphere. The standout feature is the expansive kitchen, boasting a large quartz island perfect for entertaining friends, tackling work, or sharing stories over a glass of wine. With ample counter space and modern finishes, its a chefs dream and a social hub. The buildings amenities elevate the experience, including a dedicated concierge for seamless living. Renowned for its safety and sophistication, Cathedral Hill is a true Ottawa gem, blending urban excitement with serene elegance in a location that simply cant be beat. (id:58456)
Bennett Property Shop Realty
139 St Thomas Road
Russell, Ontario
Envision the perfect home for your family. An exquisite residence where elegance and comfort blend seamlessly. This distinguished property is more than just a home; its a sanctuary designed for your entire family to thrive. With 6 spacious bedrooms and abundant natural light, this home features a double-sided gas fireplace between the living and dining rooms. The chefs kitchen is extraordinary, with 2 islands, 2 wine fridges, a gas stove, and a walk-in pantry with a butler's sink, built-in oven, and additional fridge.The spa-like ensuite bathroom offers a retreat, while the basement is suite-ready with rough-ins for a kitchen including island, appliances, and a hood fan. No rear neighbors, just the beauty of a forest - a home like no other. Dont miss out on this incredible opportunity! Schedule your showing today! (id:58456)
Keller Williams Integrity Realty
114 Brentmore Private
Ottawa, Ontario
Stylish and modern condo townhome located in the desirable Avalon neighbourhood of Orleans! Step inside and be greeted by a warm and inviting kitchen, equipped with stainless steel appliances and a bright breakfast areaperfect for enjoying your morning coffee. The open-concept living and dining area flows seamlessly, featuring beautiful bamboo hardwood flooring. A patio door leads to the private balcony, which extends to a backyard space with a fully fenced rear for added privacy. A convenient powder room is also located on this floor. The lower level offers two generously sized bedrooms, each with their own 4-piece ensuite bathrooms and plenty of closet space. Both bedrooms plus the hallway offer laminate flooring. A laundry room and additional storage provide everyday practicality. This home also includes two dedicated parking spaces, with visitor parking readily available. Enjoy being steps away from Aquaview Park, where you can enjoy walking paths around the pond, many playgrounds and great schools nearby. This home is close to everything you need including shops, restaurants, and recreational amenities - all just a short drive or walk away. This home is the perfect place to enjoy a balance of convenience and tranquility. 24 hours notice for showing (tenant occupied) home is on a lease until the end of May. June possession available with proper notice to tenants. (id:58456)
Coldwell Banker Rhodes & Company
125 & 126 Munro Lane
Beckwith, Ontario
This luxury custom-built waterfront home is a true masterpiece, blending elegance and functionality. Every detail exudes sophistication, with high-end finishes creating a serene, grand atmosphere. Cavernous ceilings throughout foster openness and allow natural light to flood the space. Intricate millwork and rich textures add depth, enhancing the design.The two-story stone fireplace serves as the centerpiece of the living area, adding warmth and intimacy to gatherings. The gourmet chefs kitchen features top-tier appliances, a central island, and custom cabinetry. Adjacent is a prep kitchen, ideal for hosting and keeping the main space organized while offering room for culinary creativity.A spacious sunroom flows from the kitchen, bringing in abundant light and offering views of the outdoors. Remote-controlled screens allow fresh air in, seamlessly blending interior and exterior. Flagstone flooring throughout enhances the homes organic design.The waterfront primary bedroom offers a serene retreat with wall-to-wall windows framing stunning water views. A sliding patio door leads to a waterfront terrace. The luxurious ensuite features a walk-in shower and spa-like finishes.On the main floor, two additional spacious bedrooms providing comfort and elegance. Upstairs, the catwalk leads to two large bedrooms, each offering ample storage and waterfront views, complemented by a full bath.As day turns to night, the home offers breathtaking sunsets through expansive windows, perfect for enjoying vibrant, colorful views.A massive detached garage provides ample vehicle and storage space, while above it sits a full two-bedroom apartment with a kitchen, living area, and bath, ideal for guests or extended family.Located just 10 minutes from Carleton Place and 20 minutes from Stittsville, this stunning home offers a serene waterfront lifestyle with easy access to amenities. Experience luxury, privacy, and convenience! (id:58456)
Coldwell Banker First Ottawa Realty
B - 41 Forester Crescent
Ottawa, Ontario
This condo townhome offers a fantastic opportunity for buyers looking to put their personal touch on a space. While it requires some TLC, it features great potential with spacious rooms, an open floor plan, and a convenient layout. The home boasts ample natural light, providing a warm and welcoming atmosphere. The kitchen and bathrooms are functional but could benefit from updates to bring them into modern style. With a little creativity and effort, this townhome can be transformed into a stunning living space. Located in a desirable neighborhood, this home is just a short distance from schools, shopping, transit, restaurants, and the Department of National Defence (DND) headquarters. With easy access to local amenities, its an ideal fixer-upper for those looking to make it their own. Perfect for down-sizers, first-time homebuyers, or savvy investors, this townhome presents a great opportunity. Condo fees cover building insurance and water/sewer, providing peace of mind for maintenance. Don't miss this opportunity. (id:58456)
RE/MAX Hallmark Sam Moussa Realty
1758 Bromont Way
Ottawa, Ontario
Lovely single family home with 3 bedrooms and 3 bathrooms, within steps to Barrington Park. Bright and clean, practical main floor layout. Three good sized bedrooms. Master has its own full Ensuite bathroom. Finished Basement is awesome with unusually high ceilings, ceramic floors, laundry room and storage. Patio doors to large deck & large sunny backyard. Mostly newer vinyl windows, newer garage door, screen door, stainless steel appliances. Garage has been modified to allow for a large side entry mud room, but small car can still be parked in it. The house has been lovingly lived in by a happy family. First and Last month deposit on approval of Credit application. No Smokers or Pets please. $2995month plus utilities. Available May 1st, Deposit: $5990Flooring: Hardwood, Flooring: Carpet Wall To Wall. The entire house will be painted and carpets cleaned after Tenant vacates by the end of April. New roof shingles to be installed in summer. Pictures are from previous Listing. (id:58456)
RE/MAX Delta Realty
505 Bennett Road
North Grenville, Ontario
50 ACRES ZONED MINERAL AGGREGATE PRESERVATION (MXAP) and a part of the southern half RURAL RU. THERE IS NO WET LANDS (PSW) ON THE SUBJECT AS PER LETTERS FROM MINISTRY OF NATURAL RESOURCES (LETTERS ON FILE). BUYER IS RESPONSIBLE TO VARIFY ZONING, AND AGGREGATE QUALITY. SURVEY OF PROPERTY ON FILE. BELL EASEMENT ACROSS THE PROPERTY ON SOUTH END OF PROPERTY IS NOT BEING USED. PROPERTY IS LOCATED WEST OF A LICENSED PIT AND EAST OF A SECOND PROPERTY UNDER ZONING AMENDMENT TO BECOME A LICENSED PIT. INVESTMENT OPPORTUNITY FOR YOUR FUTURE AGGREGATE SUPPLY. (id:58456)
RE/MAX Affiliates Realty Ltd.
1868 Labonte Street
Clarence-Rockland, Ontario
Seize this exceptional opportunity to own a high-visibility, high-traffic commercial property in the heart of Clarence Creek! Ideally situated in a sought-after area surrounded by schools, local developments, a charming church, and essential amenities, this location offers unmatched potential for various businesses. With exciting town developments on the horizon, this property is poised for growth, making it a prime investment. Currently home to a thriving chip truck, the versatile commercial zoning allows endless business possibilities. The sale includes the land and a storage shed, offering flexibility for future ventures. Ample parking ensures easy access for customers and employees, while the spacious storage area adds convenience. Whether you're looking to expand an existing business or launch a new one, this prime commercial property is an opportunity you don't want to miss. Own a piece of Clarence Creek's growing business landscape today! All visitations need to be done with a real estate agent. (id:58456)
Exit Realty Matrix
2730 Stevenage Drive
Ottawa, Ontario
Rare opportunity to acquire 1.12 acres of vacant, undeveloped heavy industrial land in Ottawa's established Hawthorne Business Park. Zoned IH with Exception E29, this property permits both heavy industrial uses and a restaurant--excluding banquet facilities or event spaces--offering unique development flexibility. With west-facing exposure and excellent proximity to Highway 417, Hunt Club, and the Ottawa International Airport, this is one of the last remaining development-ready sites in a high-demand employment hub. (id:58456)
Solid Rock Realty
#h - 313 St Patrick Street
Ottawa, Ontario
Extra Extra: Read all about it! Unit # H at "Keystone Place" is for sale. Come check out this renovated 2-bed, 2-bath, 2-story condo with underground parking, bike storage, & a locker. What makes this particular unit so inviting? Well, let me tell you! This unit sits at the back of Keystone Place with a gated entrance, adding extra security and easy access to the underground parking, visitor parking, & the common outdoor terrace, which is filled with comfy outdoor lounging furniture & a BBQ area. Yes, summer will come, I promise. Built in 2003, this trendy, red brick building has it all. You will enjoy the best of both worlds: a quiet home life & all sorts of excitement just steps away. Walk to anything and everything Ottawa has to offer. Walk to DND, embassies, the University of Ottawa, Parliament Hill, parks, the market, & the Ottawa River. The main floor has a powder room, a spacious living area with a stunning gas fireplace, a separate dining area, and a renovated kitchen with a pantry. Your laundry is conveniently located upstairs, exactly where you need it to be, just outside your new bathroom with a custom shower & 2 spacious bedrooms. 1010 square feet (according to MPAC). Did I mention no carpets? 6 appliances included - what are you waiting for? Call today. Some photos virtually staged. 24 hour irrevocable on all offers. (id:58456)
Right At Home Realty
125 - 292 Masters Lane
Clarence-Rockland, Ontario
Welcome to this immaculate 2-bedroom, ground-level end-unit condo nestled within the prestigious Domaine du Golf community in Rockland, Ontario. Upon entering, you'll be greeted by a warm and inviting atmosphere that immediately feels like home.The thoughtfully designed layout features two spacious bedrooms, a large 4-piece bathroom, and a convenient in-unit laundry room leading to the heart of the home. The modern kitchen boasts elegant quartz countertops and seamlessly flows into the dining and living areas, creating an open-concept space perfect for entertaining. Abundant natural light floods the back of the unit through large windows and a patio door, enhancing the bright and airy ambiance.Step outside to the expansive screened-in back porch, complete with additional storage space. From here, you can admire the picturesque scenery, with the 9th green of the Rockland Golf Club tucked away behind a serene lake serving as the focal point. This condo is a rare find, offering the added convenience of two dedicated parking spots.Experience the perfect blend of comfort, luxury, and natural beauty in this exceptional condo backing onto the Rockland Golf Club. (id:58456)
Keller Williams Integrity Realty
45 Synergy Way
Ottawa, Ontario
Unveil your dream lifestyle at 45 Synergy Way, Ottawa - a stunning custom-built OakWood home in the exclusive March Crest Estates. Nestled on a sprawling 1.9-acre lot surrounded by lush nature, this yet-to-be-constructed masterpiece of luxurious living, just 15 minutes from Kanata Centrum and the High-Tech Center. Embrace an open-concept design with a spacious kitchen, dining, and living areas, complemented by a 3-car garage, mudroom, and top-floor laundry. The primary suite is a serene retreat with a lavish ensuite and walk-in closet, while the fully finished basement boasts a family room, office, 5th bedroom, and full bath. Crafted by OakWood renowned for energy-efficient, high-quality designs this home promises unmatched elegance with customizable finishes. Enjoy nearby trails, parks, golf courses, and top schools like West Carleton. Tarion Warranty included. Live minutes from Kanata in a tailored haven your bespoke oasis awaits! 24 hour irr on all offers. (id:58456)
Bennett Property Shop Realty
Bennett Property Shop Kanata Realty Inc
Lot#2a - 39 Robinson Lane
Laurentian Valley, Ontario
Welcome to the Cedarview Model by Riverview Homes, a brand-new 5Bed/2Bath semi-detached bungalow designed for cash flow and long-term appreciation. With 1,048 sqft of modern living space and a separate legal Secondary Dwelling unit (SDU), this home offers a turnkey opportunity for investors or homeowners looking to offset their mortgage with rental income. The open-concept main floor features a stylish kitchen that flows seamlessly into the bright living and dining areas, while three spacious bedrooms provide ample storage. Premium finishes like 7 luxury vinyl plank flooring, mirrored sliding closet doors, and sleek matte black bathroom hardware add value and attract high-quality tenants. The finished lower level, with its separate entrance, presents a high-yield rental opportunity or in-law suite, enhancing the property's income potential. Located steps from Pembroke Mall, the Ottawa River, Fellowes High School, parks, and walking trails, this home sits in a high-demand area with strong rental appeal and minimal vacancy risk. Whether you're an investor seeking consistent rental income or a homeowner looking for a built-in mortgage helper, the Cedarview Model is a smart investment with strong ROI potential. Don't miss out on this chance to own a high-quality, income-generating property in a prime location! (id:58456)
Exp Realty
Lot 14 - 39 Robinson Lane
Laurentian Valley, Ontario
Welcome to the Riverstone Model by Riverview Homes a beautifully designed brand-new 3Bed/1Bath detached bungalow on a PREMIUM LOT with 1273 sqft of modern living space. Step inside to an open-concept main floor, where a stylish kitchen flows seamlessly into the bright living and dining area. The three spacious bedrooms offer ample closet space, while the in-suite laundry adds everyday convenience. This home is packed with premium features, including 7" wide luxury vinyl plank flooring, mirrored sliding closet doors in the bedrooms and foyer, and sleek matte black hardware in the bathroom for a modern touch. Looking for extra space or rental potential? The unfinished lower level is yours to customize, featuring a separate entrance perfect for an income suite or in-law suite. Plus, the wood-finish basement stairs add a premium touch to future development. Amazing location! Steps to Pembroke mall, the Ottawa River, Fellowes High School, walking trails and parks. This is your chance to own a beautiful new home in a great location. Seller is offering to build SDU in basement for additional cost. Message us for more details! LIMITED TIME OFFER! 2-Year Rental Guarantee ($2400/Monthly)! (id:58456)
Exp Realty

