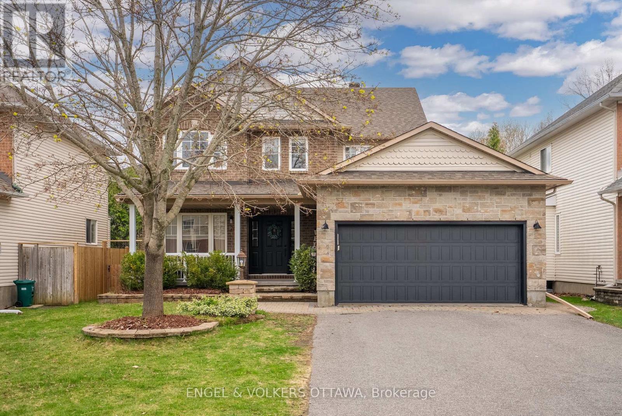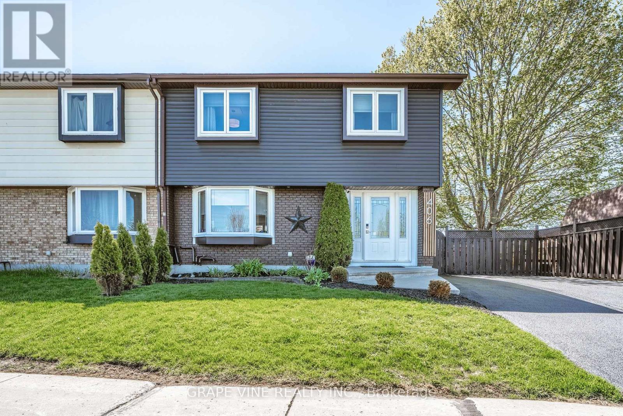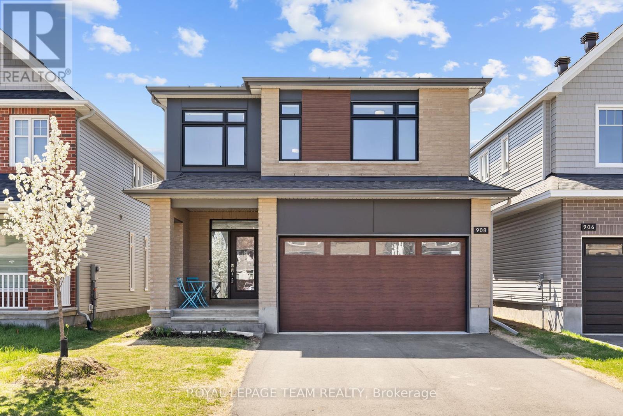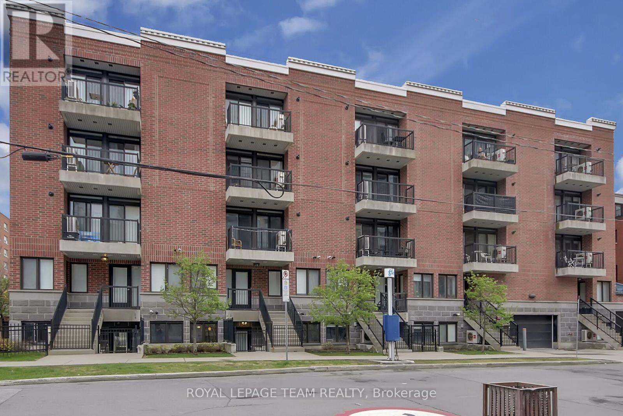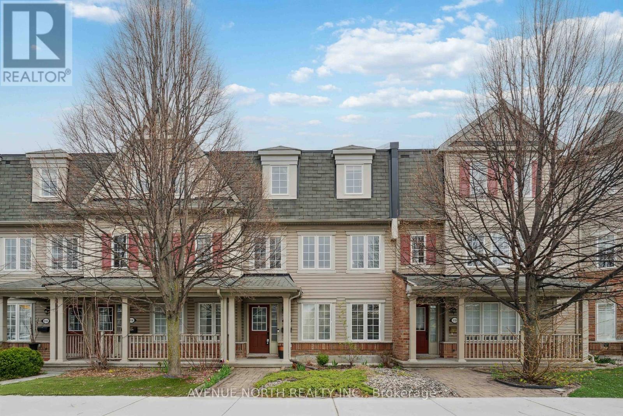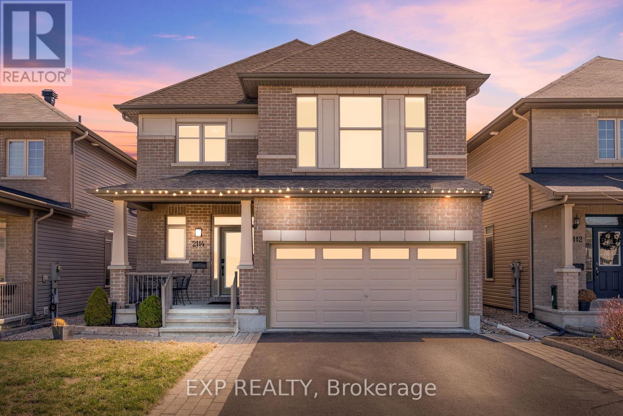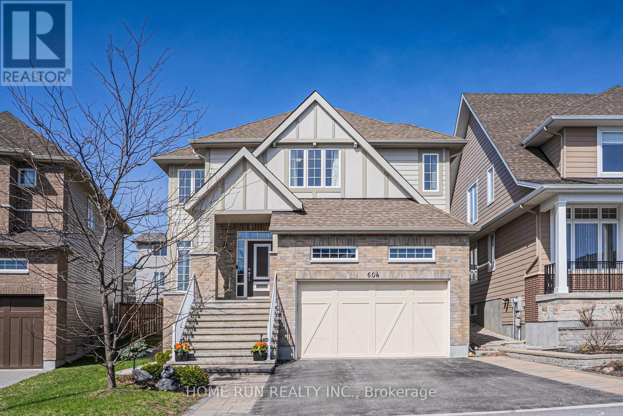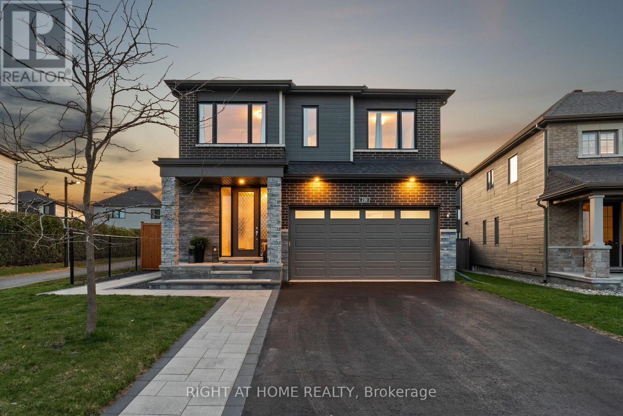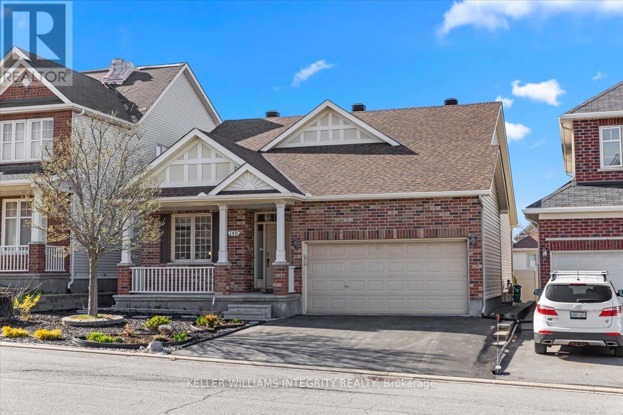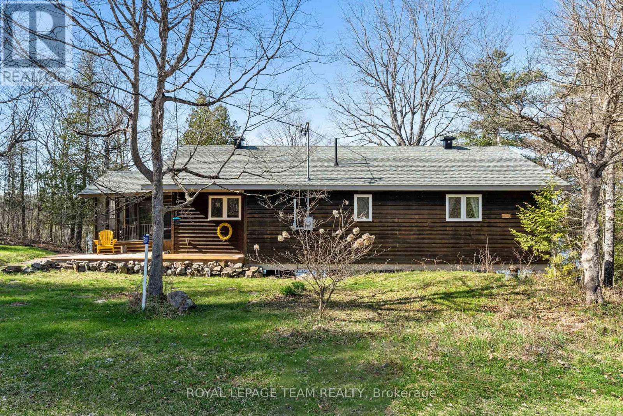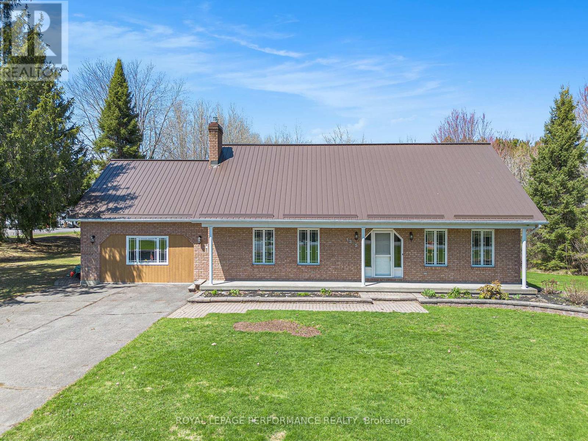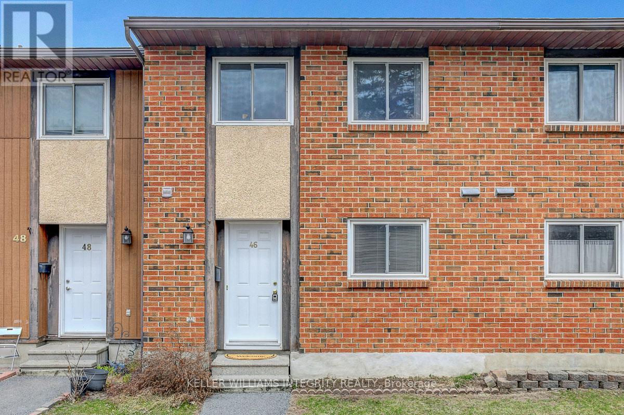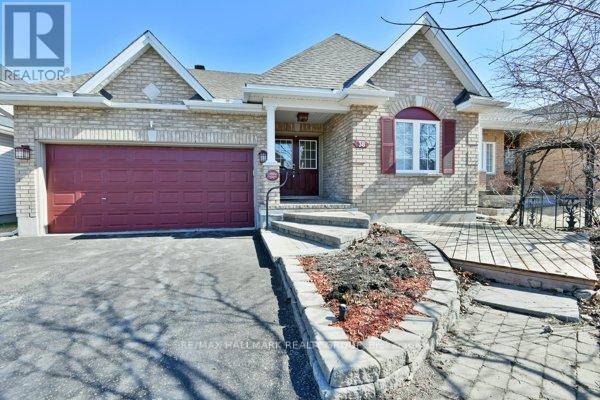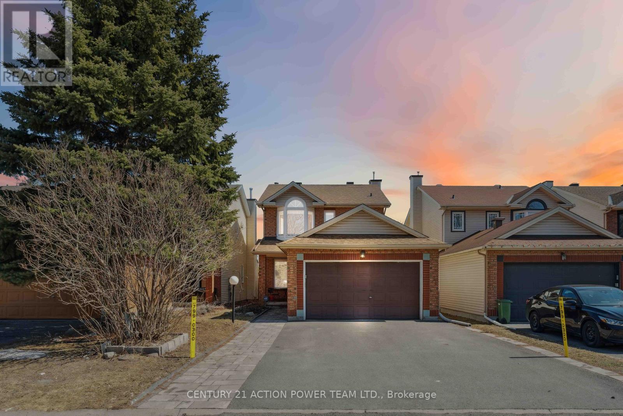Search Results
1 - 164 Bentbrook Crescent
Ottawa, Ontario
Rarely offered corner end-unit townhouse with attached garage in a quiet, family-friendly neighborhood. This affordable and beautifully updated three-bedroom home offers extra privacy, added natural light, and a spacious feel throughout. Bright kitchen with updated tile backsplash and generous cabinet space, perfect for everyday cooking and casual entertaining. Open-concept dining and living area with large windows, ideal for family gatherings or cozy evenings. Convenient main-floor powder room with pedestal sink. Upstairs features a spacious primary bedroom filled with natural light, a fully renovated four-piece bathroom with spa-like finishes, and two versatile additional bedrooms, perfect for children, guests, or a home office. Finished basement with cozy wood-burning fireplace, ample storage, and flexible space for a rec room, gym, or office. Private, fully fenced backyard with mature hedges and a patio for outdoor relaxation. Low condo fees include snow removal, landscaping, exterior maintenance (walls, doors, windows, roof), caretaker services, property management, and building insurance. Peace of mind and easy living. Walking distance to shopping, parks, schools, transit, and quick access to the highway. Perfect turnkey opportunity for first-time buyers or anyone seeking a low-maintenance lifestyle. Do not miss this rare opportunity book your private showing today. (id:58456)
RE/MAX Hallmark Realty Group
26 Thresher Avenue
Ottawa, Ontario
Discover this elegant Holitzner-built four-bedroom, four-bath home at 26 Thresher Ave, nestled in one of Stittsvilles most sought-after, family-friendly neighbourhoods. Backing directly onto protected green space, this property offers exceptional privacy, mature trees and no rear neighbours, creating a tranquil retreat just minutes from local amenities.Inside, the main floor is adorned with hardwood flooring throughout and thoughtfully designed for everyday living and comfort. It includes a dedicated front office, perfect for working from home or studying, as well as multiple areas for entertaining guests or keeping an eye on children. The updated eat-in kitchen boasts quartz countertops, refaced cabinetry and a custom coffee bar, all flowing seamlessly into an open family room warmed by a cozy gas fireplace.Upstairs, all four bedrooms are generously sized and offer ample closet space. The primary suite is a private sanctuary, featuring a spacious walk-in closet and a bright, full ensuite bathroom. The fully finished basement provides additional living space with a large recreation room, a full bathroom and plenty of room to accommodate a home gym, guest area or playroom.Outside, the fully fenced and hedged backyard ensures privacy and includes a screened-in porch, a hot tub and ample space for summer gatherings, all set against the peaceful backdrop of protected green space. Enjoy being within walking distance of Poole Creek and nearby trails as well as just minutes from Stittsvilles Town Square, which hosts a weekly farmers market and year-round community events. Main Street offers a variety of beloved local spots such as Ritual on Main, Next, Napolis and Cabottos. This well-established street is a quiet haven for young families and is close to some of the areas best dog-walking trails. (id:58456)
Engel & Volkers Ottawa
380 Amiens Street
Ottawa, Ontario
OPEN HOUSE SUNDAY MAY 18 2-4:00pm. Stunning 3 Bedroom, 3 Bathroom + Den Bungalow with All the Bells & Whistles! From the moment you arrive, the upgraded walkway with lit steps, leading to a keyless entry for added convenience welcome you home. The main floor showcases beautiful hardwood & ceramic floors, w/heated floors in the primary bedroom, ensuite, 2nd bedroom & full bath ensuring warmth & comfort year-round. The spacious living room is bathed in natural light from the bay window & features a convenient pass-through to the kitchen, making it an inviting space to entertain. The kitchen is a chef's dream with a gas cooktop, wall oven, 33-inch double-door fridge with bottom freezer, brand-new dishwasher & ample cupboard space. Granite counters, a stylish backsplash & an open-concept layout connecting to the dining room complete with a cozy fireplace make this space perfect for family gatherings. The generous primary bedroom boasts a custom wall-to-wall wardrobe & an ensuite w/modern shower & double sinks. A patio door from the ensuite leads directly to the deck & pool for a private retreat. 1 more bedroom & an updated full bath complete the main floor. Mud room w/custom built cabinet gives you access to back yard. The lower level offers even more living space featuring a finished recreation room w/a gas fireplace, a bedroom w/a cheater door to a 3-piece bath, a den & a well-equipped laundry room w/a built-in ironing board & folding table, additional storage & utility rooms. Step outside to a backyard oasis, fully fenced w/double gate access. Enjoy a large deck, a 10' x 16' heated semi-in-ground pool, hardtop gazebo & storage shed. A natural gas BBQ & fire pit set the scene for relaxing evenings, while the irrigation system (front & back) keeps the grass & gardens lush. A whole-house generator ensures peace of mind & the insulated workshop adds versatility. Parking is never an issue, with a double driveway that accommodates 4 vehicles. This home is truly a must-see! (id:58456)
RE/MAX Hallmark Realty Group
406 Woodfield Drive
Ottawa, Ontario
Modern, Move-In Ready Home in Tanglewood Corner Lot Across from Medhurst Park Beautifully updated 3-bedroom home on a quiet corner lot in sought-after Tanglewood, directly across from Medhurst Park. This turnkey property features a bright open-concept layout, a brand-new kitchen with stainless steel appliances, modern finishes, and custom design elements throughout. Major upgrades include new windows, updated electrical, a high-efficiency furnace, and ample storage. The landscaped backyard is a true retreat featuring mature perennial gardens, raspberry and blackberry bushes, a tranquil pond, a beautiful shade tree, a powered garden shed, and a separate workshop with electricity. Pre-wired with a spa box, the home is ready for hot tub installation. Bonus income/in-law suite potential: The fully finished lower level includes a private two-bedroom suite with a sitting area, bathroom, and kitchenette ideal for students, extended family, or rental income. Two-minute walk to bus stop with direct access to Algonquin College, Carleton University, and the University of Ottawa. Close to Costco, groceries, cafés, Nepean Sportsplex, and scenic trails. A perfect blend of style, function, and location. (id:58456)
Grape Vine Realty Inc.
64 Watershield Ridge
Ottawa, Ontario
METICULOUS 3 + 1 bedroom, 3.5-bathroom semi-detached home. Pride of ownership prevails in this stunning home. The stone interlock driveway leads to the garage. Additional car parking allow up to 4 spaces. Outdoor surrounded by interlock and lush garden front and back. Family oriented in the heart of Barrhaven. Extremely well cared and upgraded. Offers an excellent living space. This stunning home is bright and has an open concept layout with lots of natural lights. Gorgeous hardwood floors on the main level. Surrounded by the ravines/green spaces and fronting into the park. Spacious kitchen features quartz countertops, a breakfast bar, stainless steel appliances and plenty of cupboard and counter space. The cozy living room has a gas fireplace, great for a relaxing evening. The main floor has hardwood flooring through out & tiles.The backyard has a gorgeous interlock stone patio, and is spacious ideal for entertaining. The primary bedroom is spacious and has a large walk-in closet, and a luxurious ensuite with a glass shower. The second floor has two other spacious bedrooms, a laundry room, and a full bathroom. The finished basement offers a bright and spacious recreation room, a 3 piece bathroom, an additional bedroom, and a large storage room. Basement has a separate entrance through the garage. This sought after neighbourhood offers tranquility with top rates schools, parks, shopping, dining and transit just minutes away. Don't miss out on this opportunity and book your showing! (id:58456)
RE/MAX Affiliates Realty Ltd.
908 Echinacea Row
Ottawa, Ontario
PREPARE TO FALL IN LOVE with this almost new Tamarack Emerson model in beautiful & highly desirable Half Moon Bay. Family-friendly neighbourhood surrounded by great schools, parks, shopping, amenities, & easy access to the 416! Tastefully upgraded from the builder throughout! Highlights include: 9' main floor ceilings, HARDWOOD STAIRS on BOTH sets of stairs, QUARTZ counters in all bathrooms, & RARELY OFFERED 9' ceilings in BASEMENT! Main floor welcomes you with a beautiful foyer & mudroom, & leads you into a massive open-concept living space. Extra large windows on the main floor offer tons of natural light. The ultimate chef's kitchen boasts an oversized island, quartz counters, slow-close drawers/cabinets, high-end SS appliances, & walk-in pantry. Main floor is complete with an office space with double doors & a powder room. The lovely 2nd level offers 4 spacious bedrooms, 3 FULL BATHROOMS (including 2 ensuites), large laundry room, & additional loft usable for a reading/office area. Master bedroom features a sizeable walk-in-closet &a 5 piece ensuite oasis (glass shower & soaker tub). Basement is finished with a gigantic rec room with ability to expand home to have 5 or 6 bedrooms, 5th bathroom (3pc rough-in), or enlarge the current living space. 9' ceilings in the basement provides a larger feel to the space! Space for 4 cars on driveway. Potlights 2025, New light fixtures 2025, Custom zebra blinds! (id:58456)
Royal LePage Team Realty
102 - 142 Daly Avenue
Ottawa, Ontario
Open house May 18th 2-4.Such an amazing opportunity. You will love this contemporary property providing 1 bedroom + full den. Absolutely welcoming w private exterior gated entrance. It features a spacious bedroom including a good size double door closet & a 4 piece ensuite bathroom offering a vanity with granite countertop. In addition the generous size fully enclosed private den provides a closet & 3 piece ensuite bathroom. The comfortable open concept living spaces features the living room adjacent to a nook area which can host an office desk (identified as "other" for description & size). The kitchen showcases beautiful granite countertops & stainless steel appliances, it also includes a peninsula breakfast bar area to host 3 to 4 seats. The hallway storage is very practical to use for a food pantry and/or your linens. Alongside the living room is the dining/eat in area which is also spacious for a larger table. Very convenient & desirable in unit laundry room. Located within walking distance to wonderful amenities such as transit, a variety of amazing shops, the Rideau Center Mall, the Byward Market, the Parliament, the famous Rideau Canal, the University of Ottawa & so much more. Great location to live in or easy to rent if this is your plan as an investor. Also good value for students and professionals. The shared rooftop with seating & tables is ideal to enjoy the views, a BBQ & maybe the fireworks during the festivities. Central air conditioning for much desired comfort. Freshly painted. Beautiful built in newly installed adjustable blinds in the front & side front door glass window for privacy. The buyers could contact the city for a potential street parking permit at a cost depending on availability. Note on pictures the den is currently used as a bedroom. Elevator to access the shared rooftop area & locker area through the garage. Electric car charging staging station nearby. Take a moment to review the link for additional pictures and panorama video (id:58456)
Royal LePage Team Realty
813 Jack Dalgity Street
Mississippi Mills, Ontario
Welcome to 813 Jack Dalgity St, a beautifully maintained 3 bedroom, 2 bathroom bungalow townhome situated in the beautiful town of Almonte. This lovely home in Riverfront Estates offers easy access to the water and walking trails, and is minutes to all the amenities Almonte has to offer. This thoughtfully designed home offers bright, open concept living. The main floor features a spacious primary bedroom with 3pc ensuite and walk-in closet, second bedroom, main floor laundry and second 3 pc bathroom. The kitchen features shaker style cabinets, granite countertops, centre island with seating, and a walk in pantry. Dining and living space are bright and spacious and rear sliding door opens to an inviting deck and access to a custom shed for extra storage or seasonal living space. The finished lower level includes a generous family room, third bedroom and ample unfinished storage room with a rough-in for a 3rd bathroom. This home is a MUST SEE! 24hr Irrevocable (id:58456)
Royal LePage Team Realty
713 Guardian Grove
Ottawa, Ontario
Welcome to the Parkway model by award-winning HN Homes, in the heart of Riverside South. This beautiful end-unit townhome blends modern architecture with functional living, offering the perfect balance of style and practicality for today's discerning homeowners. Step into an open-concept main floor with soaring 9-foot ceilings, oversized windows, and rich hardwood flooring, creating a light-filled space ideal for entertaining or relaxing. The gourmet kitchen is a chef's dream, complete with sleek quartz countertops, custom cabinetry, a large island, and stainless steel appliances. Upstairs, you'll find three spacious bedrooms, including a luxurious primary suite with a walk-in closet and spa-inspired ensuite featuring a glass-enclosed shower and double vanity. The secondary bedrooms offer flexibility for family, guests, or a home office. Enjoy the convenience of a fully finished basement rec room, perfect for movie nights, a gym, or extra living space. Energy-efficient construction and thoughtful upgrades ensure peace of mind and long-term value. The backyard is private with a huge deck perfect for entertaining or lounging with friends, There is a natural gas outlet connected to a BBQ. Located in the desirable Riverside South community, just minutes from future LRT, scenic walking trails, top-rated schools, parks, and shopping, the Parkway townhome delivers the lifestyle you've been waiting for. Luxury, location, and style blend, making this the ultimate home! (id:58456)
Royal LePage Team Realty
112 Huntmar Drive
Ottawa, Ontario
Welcome to 112 Huntmar Drive - a beautifully maintained, 3-storey freehold townhome in the heart of Stittsville. This 2-bedroom, 3-bathroom urban home offers a perfect blend of comfort, style, and convenience. The professionally landscaped front yard welcomes you into a bright and versatile main-floor space ideal as a home gym, office, or guest room with its generous size and large window. Upstairs, enjoy an open-concept living and dining area flooded with natural light and hardwood floors. The thoughtfully designed kitchen boasts a large island with seating, upgraded drawers, backsplash, and premium fixtures. Step directly onto the spacious balcony, perfect for entertaining friends on warm summer nights or enjoying a drink before heading to the nearby Canadian Tire Centre for a game or concert. The top floor offers a primary retreat with an en-suite and walk-in closet, a second bedroom, and a full main bath. Additional features include a true double-car garage (no shoveling required!), central A/C, and a laundry room with built-in cabinetry. Located just steps from parks, nature trails, groceries, public transit, the CTC, and Tanger Outlets, with quick access to Highway 417, this home offers the ideal low-maintenance lifestyle in a vibrant, well-connected community. Book your private showing today and settle in just in time for summer! (id:58456)
Avenue North Realty Inc.
2114 Helene-Campbell Road
Ottawa, Ontario
Welcome to 2114 Helene Campbell Rd, Barrhaven! This stunning 2800 sq ft home boasts high-end finishes and a bright, open layout. With an optional 3 or 4 bedroom floor plan, it features 3.5 bathrooms, vaulted ceilings in the family room, a finished basement, and a double garage. The fully landscaped, south-facing backyard is a retreat, showcasing an all-glass sunroom and a premium pool swim spa for year-round enjoyment. Ideal for families and entertainers, this move-in-ready masterpiece blends luxury and comfort in a prime location. Don't miss your chance to own this Barrhaven gem! ** This is a linked property.** (id:58456)
Exp Realty
6 Emily Lauren Crescent
North Grenville, Ontario
Welcome to this delightful 3 bedroom, 4 bathroom detached two-storey home located in the highly sought after Victoria Park Village, featuring a two-car garage with paved driveway. The property has a generously sized lot offering a peaceful setting. Upon entry, you are greeted by a foyer leading to the living room. The living area showcases hardwood flooring (refinished 2023) and ample natural light with wood fireplace, seamlessly transitioning into the dining area, a 2-piece bathroom, main floor laundry room and modern kitchen(2023), which is fitted with wood cabinets, granite countertops and complemented by tile flooring, backsplash and potlights. Ascending to the upper level, you will find a spacious primary bedroom complete with a 4-piece updated ensuite bathroom (2023) and well sized walk-in closet, two additional bedrooms, and a main 4-piece bathroom. The lower level recently finished(2025) presents a sizeable family room with a gas fireplace, an office, a 2-piece bathroom, and ample storage rooms. The exterior of the property includes nicely sized upper and lower decks with a power awning and hot tub(2024). Don't miss your chance to own this beautiful home in one of the area's most desirable locations. (id:58456)
Century 21 Synergy Realty Inc
307 Lipizzaner Street
Ottawa, Ontario
Welcome to 307 Lipizzaner Street, an impeccably maintained 3-bedroom, 3-bathroom townhome tucked away on a quiet street in sought-after Stittsville. Backing directly onto parkland with no rear neighbours, this home offers the perfect blend of privacy, style, and comfort in a vibrant, family-friendly neighbourhood. Step inside to a bright, open-concept main floor where wide-plank laminate flooring flows throughout all three levels. The modern kitchen is a standout, featuring quartz countertops, white shaker cabinetry, stainless steel appliances with gas cooking, and a designer herringbone tile backsplash. The adjacent dining area flows seamlessly into a cozy living room featuring a striking gas fireplace with custom mantle and tile surround, adding warmth and charm. The large windows flood the home with natural light and provide beautiful views of the park. Step outside to your private backyard oasis, where a 16' x 16' deck with gazebo and natural gas BBQ hook-up creates the perfect space for summer entertaining or quiet relaxation. On the second level, the serene primary retreat includes a walk-in closet and a beautifully upgraded ensuite bathroom with a fully tiled glass shower, large soaker tub, quartz counters, and contemporary finishes. Two additional bedrooms and a full bath provide plenty of space for family or guests, with the added convenience of second-floor laundry. The fully finished lower level offers versatile living space - perfect for a home office, gym, or cozy family room, along with plenty of storage. This home is within walking distance to parks, schools, and walking trails, and just minutes from shops, restaurants, and amenities. Whether you're a first-time buyer, a growing family, or looking to downsize in style, this move-in-ready home checks all the boxes. (id:58456)
Royal LePage Team Realty
604 Gabriola Way
Ottawa, Ontario
Stunning Cardel single-family home in Richardson Ridge! Located in one of Ottawas top suburban communities, SUPER low density, close to nature & tons of amenities! This home is so exquisitely finished and fully move-in ready! Step into the spacious entry to find complementing 12x24 floor tile & 4.5 engineered HW throughout the 1st flr & 2nd flr hallway. A thoughtfully-finished home office includes dual french doors & a large window overlooking the front yard. Behind the office are the INCREDIBLE open-concept first floor living spaces - take a look at the 18 ceilings in the living rm, complemented by the open oak staircase & 36 tiled gas FP! HUGE windows in the living & dining provide incredible natural illumination, while the chefs kitchen is well-arranged w/ dual-tone cabinetry, matching quartz & mosaic tile backsplash, & a walk-through pantry. A well-appointed powder rm sits beside the 1st-floor laundry, which connects to a MASSIVE two-car garage w/ soaring 12+ ceilings, transom windows & over-height door. Upstairs, find 4 spacious bedrooms; the oversized primary includes 3-directional windows, a large walk-in, & spa-like 5-pc ensuite w/ a beautiful vanity, soaker tub & 2-sided glass shower. All three other bedrooms face the front yard and have great views, thanks to the raised front elevation. The finished basement adds tons of usable space, incl. a bedroom & bathroom, while the front & back yards are fully landscaped. Fantastic location, steps from parks & within EOMs school zone. Come see it today! (id:58456)
Home Run Realty Inc.
210 Spindrift Circle
Ottawa, Ontario
Welcome to pure luxury in the heart of Manotick's prestigious Mahogany community! This exquisite Brierwood model is perfectly situated with no front neighbours, just a peaceful park view right outside your door. From the moment you step inside, youll be captivated by the bright open layout, stunning hardwood floors, elegant finishes, and natural light streaming through large windows. The main floor is made for modern living and effortless entertaining. Enjoy the cozy ambiance of the fireplace in the living room, while the gourmet kitchen impresses with stainless steel appliances, quartz countertops, a spacious island with breakfast bar, and a pantry. A large welcoming foyer, stylish powder room, and inside access to the double heated garage complete the main level. Upstairs, the 2nd floor features 9ft ceilings! The luxurious primary bedroom offers a peaceful retreat with a spa-like ensuite featuring a soaker tub and walk-in glass shower. And the showstopper? An incredible custom walk-in closet once the fourth bedroom now transformed into a boutique-style space designed to spoil and indulge. The lower level offers a bright, finished space with two large windows perfect for family gatherings, movie nights, or a cozy hangout. Plus, enjoy plenty of storage and a convenient bathroom. The backyard is nothing short of a private oasis. Thoughtfully designed with relaxation and entertaining in mind, it features a heated inground pool, hot tub, a modern shed, beautiful interlock stonework, a pergola for cozy evenings around the fire, and a stunning gazebo perfect for outdoor dining. Its the kind of space you'll never want to leave. Located just minutes from the charm of Main Street Manotick with its unique shops, restaurants, and cafes and steps to the picturesque Rideau River, this home offers not only luxury, but lifestyle. Dont miss your chance to experience this dream home. Be sure to watch the video and see for yourself what makes this home truly unforgettable. (id:58456)
Right At Home Realty
282 Wood Avenue
Smiths Falls, Ontario
Welcome to your dream bungalow at 282 Wood Avenue! This charming home is perfectly situated in a family-friendly neighbourhood, with fantastic schools and shopping near by, while the beautiful Cataraqui Trail is just a stone's throw away for outdoor adventures. Built by Mackie Homes in 2022, the Hemlock Gable Roof model boasts around 1,689 sq ft of sun-filled living space, showcasing quality craftsmanship and stylish finishes. Step inside and be greeted by an open, airy layout designed for modern living. You'll find three spacious bedrooms and two beautifully appointed bathrooms on the main floor, along with a handy attached two-car garage. The heart of the home is a stunning kitchen that features ample cabinetry, striking granite countertops, and a large central island, perfect for casual meals or gathering with friends. It flows seamlessly into the dining area and great room, complete with a cozy natural gas fireplace - a perfect spot to unwind or entertain. There's a dedicated family entrance and laundry room on the main floor for added convenience. The primary bedroom, secluded from the secondary bedrooms, is a true retreat with a walk-in closet and a luxurious 4-piece ensuite. Recent updates to the home include the partially finished basement which offers even more space with an additional bedroom, a den, a convenient bathroom, and a family room, plus a fully fenced yard (2024) for your pets and children. Welcome home! (id:58456)
RE/MAX Affiliates Realty Ltd.
148 Rodeo Drive
Ottawa, Ontario
Welcome to this meticulously maintained 3-bedroom, 3-full bathroom bungalow in Longfields-one of Barrhaven's most desirable neighborhoods! A spacious foyer with a glass French door welcomes you into our bright, open-concept living space. Main floor features gorgeous hardwood flooring throughout, custom blinds, an updated kitchen with gas stove and stunning quartz countertops (2025), and a sunny eating area that leads to a fully fenced backyard-perfect for relaxation and entertaining. The spacious living and dining room both boast cathedral ceilings, a cozy fireplace adding warmth and character to the home. The primary bedroom offers a private retreat with a walk-in closet and luxurious 5-piece ensuite, while a second bedroom, full bathroom, and convenient laundry room (washer & dryer included, 2018) complete this level. The finished basement expands the living space with an additional bedroom, a cheater ensuite, and a generous unfinished area ready for customization or storage. Outside, the beautifully landscaped front yard enhances the home's curb appeal. Ideally located moments from top-rated schools, Barrhaven Marketplace, parks, transit, and all essential amenities, this move-in-ready gem is perfect for downsizing or low-maintenance living in a premium location. Don't let this opportunity slip away! (id:58456)
Keller Williams Integrity Realty
510 31a Clear Lake Lane
Tay Valley, Ontario
OPEN HOUSE SUNDAY, MAY 18th FROM 2pm-4pm!! Hello, I'm the cottage on Clear Lake - and I've been waiting for you! Long before you arrived, I've been quietly watching the seasons pass - the shimmer of summer sun on still waters, the soft hush of snowfall on my roof, the way the trees sway gently in the evening breeze. I've stood here through laughter, through quiet reflection, through the kind of moments that don't ask to be photographed - they ask to be felt. You'll find me tucked down a winding road, where the noise of the world fades and something simpler begins. When you arrive, the lake will greet you first - calm, glassy, and endlessly patient. Then you'll step through my door, and I'll wrap you in the warmth of natural wood and stories told by the hands of local artists. I am built for presence, for connection, for long exhales. I've seen kids racing down to the dock with towels trailing behind them. I've heard the sizzle of BBQs, the late-night whispers in the bunkie, the sound of music carried over the lake. I've been lit by firelight and filled with the scent of marshmallows and pine. I've held generations - and I've held space for them to be together. And I'm more than just a summer fling. I'm a four-season haven, ready to hold you through autumn colours and snowy retreats. When you're away, I can welcome guests too quietly earning around $20,000 a year, sharing my magic and helping you along the way. But here's what I want most: to be yours. To be the place where your children set down their screens and pick up stones to skip across the water. To be where stories are passed around the fire, and memories are layered, year after year, like rings in a tree. One day, your children might bring their own little ones here - and say, "This is where I spent my summers." So come find me. I'm still, I'm waiting, and I already feel like home. (id:58456)
Royal LePage Team Realty
1395 Notre-Dame Street
Russell, Ontario
**OPEN HOUSE SUNDAY FROM 2 - 4 PM **Welcome to 1395 Notre-Dame in Embrun - a meticulously cared for and spacious bungalow offering 3 bedrooms and 2 bathrooms. As you enter the main floor, you're greeted by a charming foyer leading to a bright living room with large windows and beautiful hardwood floors. The generous kitchen with a peninsula overlooks the dining area, providing a peaceful view of the trees in the backyard. The main level also features a 3-piece bathroom and 3 well-sized bedrooms, each with ample windows and hardwood floors. The garage has been converted into a flexible space with its own private entrance, offering a perfect bonus room for a family room, gym, office, or extra space for guests. The basement is a great gathering area with an open layout, a bar, a gas fireplace, a 3-piece bathroom, laundry, and plenty of storage. Located just outside the growing town of Embrun and a short 30-minute drive from Ottawa, this property offers the best of country living while being close to all the amenities you need. Enjoy ultimate privacy with a creek running along the property's edge. The backyard is ideal for entertaining or unwinding, featuring a fire pit, oversized deck, and an enclosed patio. (id:58456)
Royal LePage Performance Realty
62 Chippewa Avenue
Ottawa, Ontario
Stunning and spacious home in sought-after City View (St. Claire Gardens), offering over 2,500 sq ft above grade plus a generous lower-level secondary suite. The main dwelling features 4 large bedrooms upstairs and 3 bathrooms, including a private ensuite in the primary bedroom. Hardwood and tile flooring throughout, no carpet. Enjoy a bright living room, separate family room with a wood-burning fireplace, a south-facing rear deck, and an upper-level balcony. The lower suite includes a private side entrance, its own garage space with inside access, 2 full bathrooms, a bedroom, kitchen, living room, and a den, ideal for multigenerational living or rental income. Built in 1975, this home includes 3 fireplaces (2 gas) and has seen numerous updates: A/C, roof, windows, door hardware, and railing. Walk to College Square, Merivale Rd, Baseline transit, and Algonquin College. (id:58456)
Keller Williams Integrity Realty
3224 Foxhound Way
Ottawa, Ontario
Welcome to this bright and charming 3-bedroom, 3-bathroom Mattamy home, nestled on a quiet street in the heart of Barrhavens Half Moon Bay. Step into a warm and inviting main floor with rich hardwood floors and an open-concept layout. The kitchen features ample cupboard and counter space, a breakfast island, and seamless flow into the living and dining areas. Large windows flood the home with natural light, creating a bright and airy atmosphere throughout.Upstairs, the spacious primary bedroom boasts a walk-in closet and private 3-piece ensuite. Two additional bedrooms with cozy Berber carpeting and a second full bathroom complete the upper level.The fully finished basement offers a versatile bonus space perfect for relaxing, working from home, or family time. It also includes a dedicated laundry area and plenty of storage. Prime location near schools, parks, public transit, Barrhaven Marketplace, and the Minto Recreation Complex, this home is perfect for first-time buyers or anyone seeking a vibrant, family-friendly neighbourhood. (id:58456)
RE/MAX Hallmark Realty Group
46 Bering Court
Ottawa, Ontario
Welcome to 46 Bering Court a bright and inviting 3-bedroom, 1.5-bathroom condo townhome nestled in the heart of Katimavik! Tucked away on the quiet, dead-end section of the street with no rear neighbours, this home offers comfort, space, and convenience in a sought-after Kanata neighbourhood.The main floor features an open-concept living and dining area with beautiful hardwood flooring and large windows that fill the space with natural light. The spacious kitchen offers plenty of cupboard space and room for a cozy dinette - perfect for casual meals. A convenient powder room completes the main level. Upstairs, you'll find three well-proportioned bedrooms, including a bright and airy primary bedroom with two windows and a generous closet, as well as a full 4-piece bathroom. The fully finished lower level offers a large rec room, ideal for movie nights or a home office setup, plus a laundry room with extra storage. Enjoy the low-maintenance backyard, where a large deck spans the entire space - perfect for relaxing or entertaining. All of this in an unbeatable location - walking distance to schools, trails, and shopping, with quick access to transit and amenities. A perfect opportunity for first-time buyers, investors, or anyone looking for affordable living in a family-friendly neighbourhood. (id:58456)
Keller Williams Integrity Realty
38 Melville Road E
Arnprior, Ontario
Very well maintained and upgraded three bedroom 4 bath bungalow with a loft on a very desirable, family friendly and quiet street. The attention to detail and pride of ownership shines throughout this one owner home. Upon arrival you will notice the lovely curb appeal , gorgeous brick front , raised flower beds , sitting area , double car garage , newer shingles and brand new eavestrough. There is a bright foyer to welcome your guests , double door closet to keep the jackets ,shoes and boots in the right place. The bedroom to the right of the foyer is a good size and has a large closet. This level also has a main bath , separate dining room, generous living room with a double sided gas fireplace open to the huge eat in kitchen. From the kitchen you will enter into a perfect four season sunroom. Which leads to a nice deck . The main floor primary bedroom is massive and has a large walk in closet and 4 pc ensuite. Main floor laundry and handy access to the double car garage finish off the main level. On the second level , we find a loft style set up. The third bedroom is here , a full bath and the loft area overlooking the kitchen and living room with lots of space for couches and a tv if so desired . The basement area is quite large and currently set up in three sections which have many different options for use. It was previously used as a paint studio, woodworking shop and sewing area . The backyard has a shed ,small greenhouse , large deck , raised flower beds and some area to play. (id:58456)
RE/MAX Hallmark Realty Group
13 Avonhurst Avenue
Ottawa, Ontario
Welcome to 13 Avonhurst ave, a beautifully designed 2-story home in the sought-after Barrhaven neighborhood. This 3 + 1 bedroom, 4-bathroom residence offers the perfect balance of modern luxury, comfort, and family-friendly living. The bright and spacious open floor plan features a large living room that seamlessly flows into the dining area, making it perfect for both entertaining and everyday family life. The separate family room provides a cozy space to relax and unwind. The kitchen is well-appointed with modern appliances, plenty of counter space, and ample storage. Its designed to make meal prep easy while allowing you to interact with family and guests. The primary bedroom offers a private retreat with an ensuite bathroom that includes a bathtub with shower, sleek fixtures, and a vanity. The two additional bedrooms are generously sized, with convenient access to their own well-designed bathrooms. For added convenience, the second-floor laundry room is easily accessible to the bedrooms, making chores a breeze. The fully finished basement provides even more space, including a basement bedroom ideal for guests, older children, or as a private office. This versatile space also works for entertainment, extra storage, or play areas. Step outside into your backyard oasis, where an inground pool surrounded by interlock paving awaits. It's perfect for relaxing or entertaining in the warmer months. Located in a family-friendly community, this home is close to top-rated schools, parks, shopping, and public transit. Don't miss your chance to make 13 Avonhurst your forever home. With its modern design and prime location, this home offers the perfect setting for lasting memories. Call today and setup your showing. (id:58456)
Century 21 Action Power Team Ltd.

