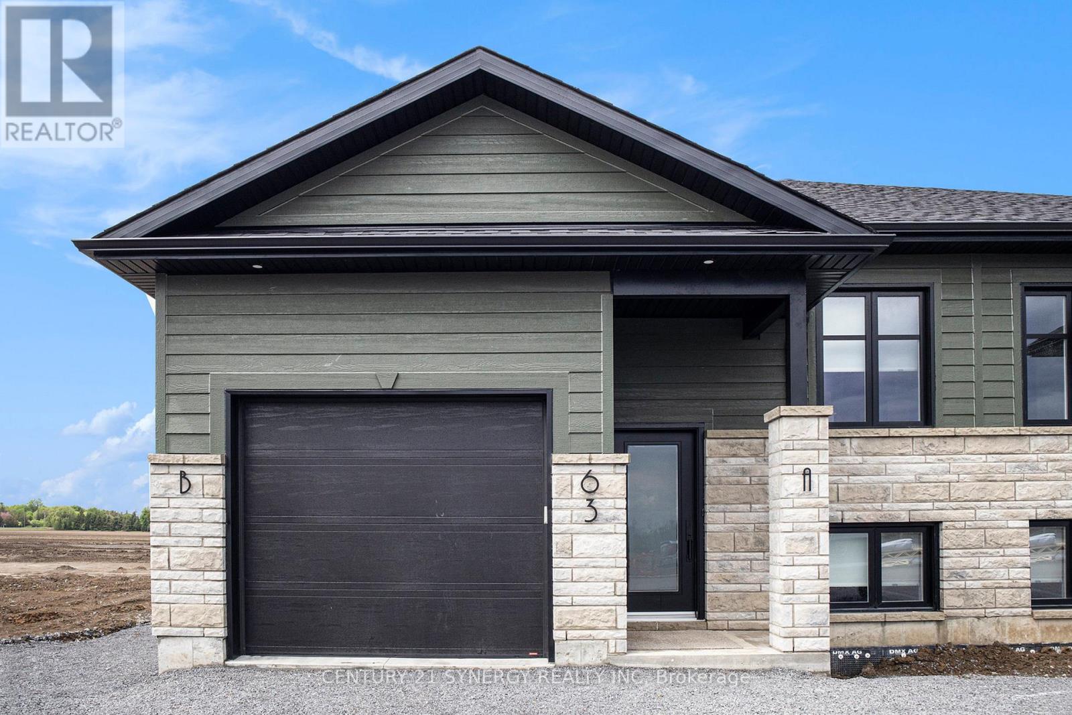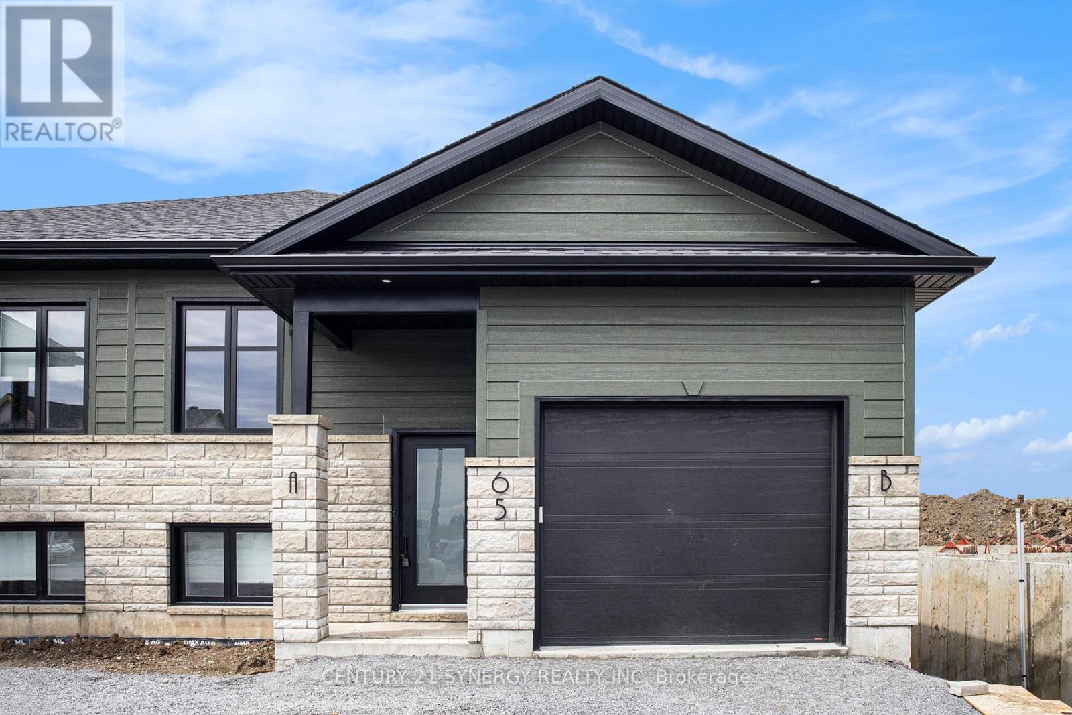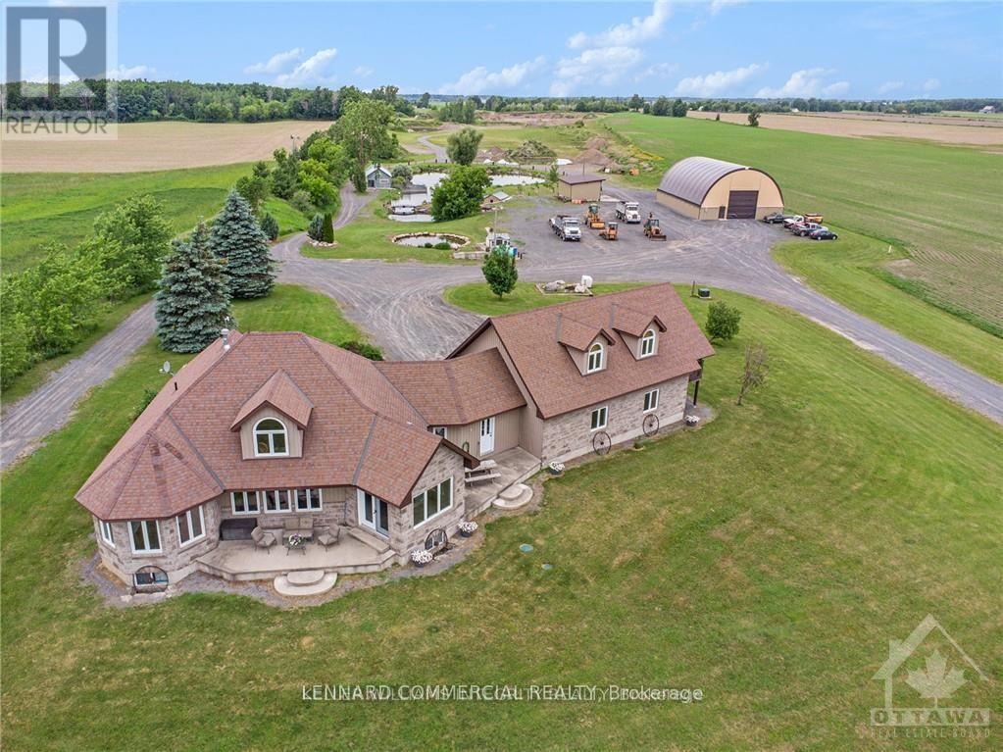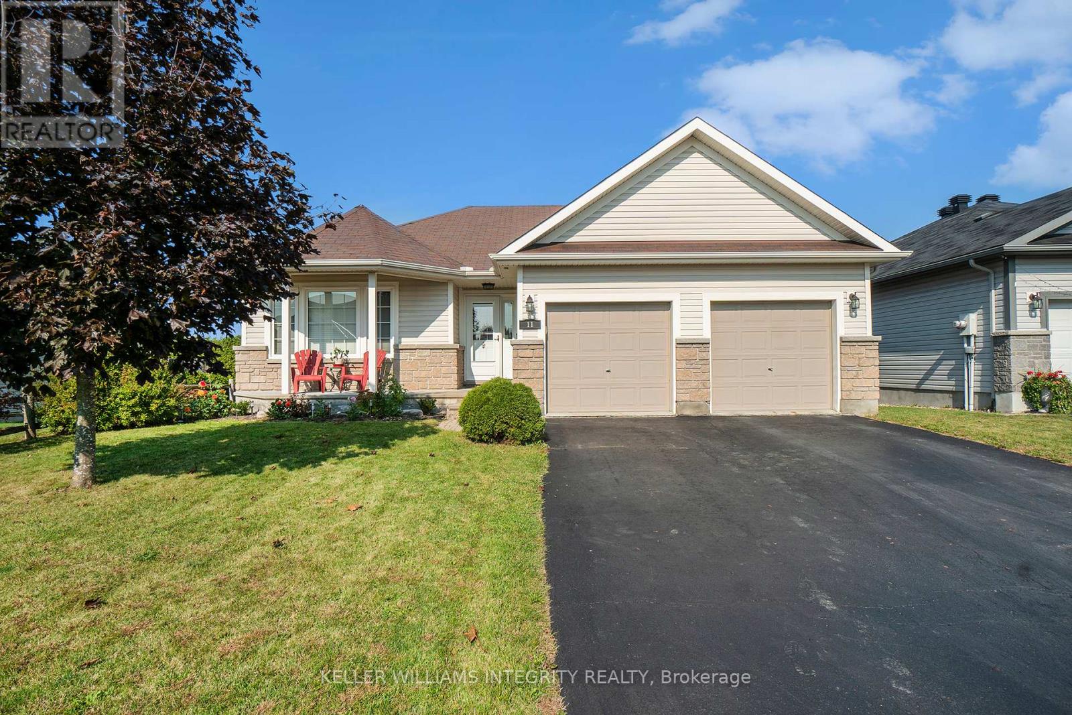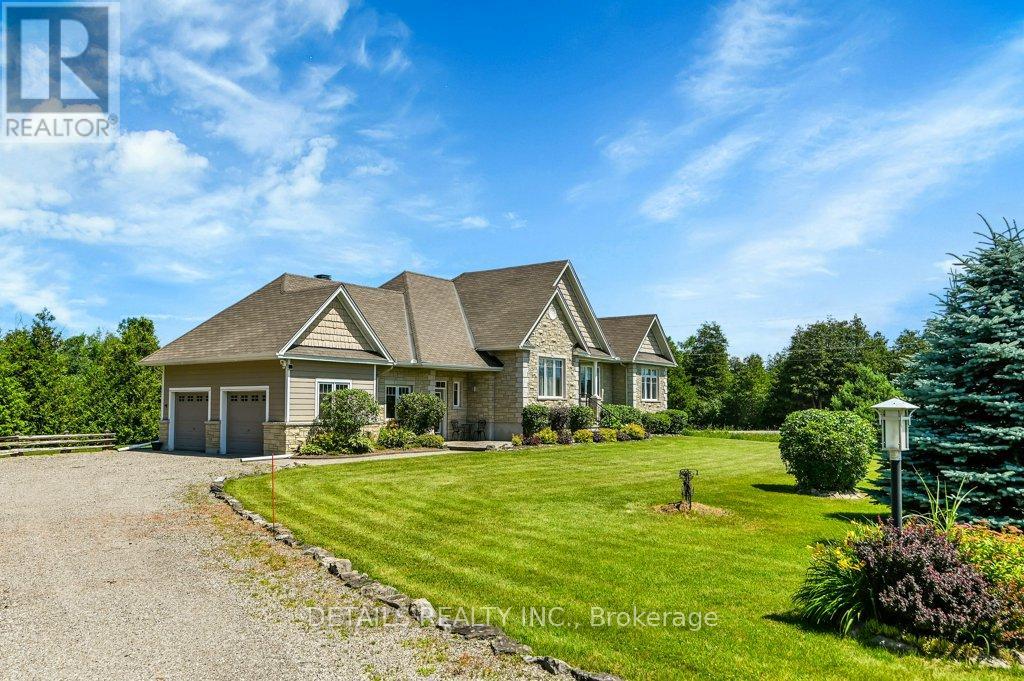Search Results
B - 63 Helene Street
North Stormont, Ontario
Discover the perfect blend of comfort and tranquility in this charming 2-bedroom, 1-bathroom lower unit rental. Located in a peaceful neighborhood of Crysler. This home is conveniently close to local amenities, schools, parks, and transit options. The well-appointed kitchen is designed for the home chef, featuring sleek countertops, modern appliances, and ample storage. Both bedrooms offer generous closet space and large windows that fill the rooms with natural light, creating inviting private retreats. The full bathroom with a tub/shower combo provides all the essentials for daily living. Parking for 2 is included. Tenant is responsible for heat, hydro, water & internet. Don't miss this opportunity make this beautiful space your own! ID's, Rental application, Proof of income, Credit check, Letter of Employment, First & Last month's rent deposit required. Proof of content insurance required. Tenant pays Hydro, Gas, Water/Sewer, Cable/Internet. No Pets. (id:58456)
Century 21 Synergy Realty Inc
B - 65 Helene Street
North Stormont, Ontario
*Photos are of similar model* Discover the perfect blend of comfort and tranquility in this charming 2-bedroom, 1-bathroom lower unit rental. Located in a peaceful neighborhood of Crysler. This home is conveniently close to local amenities, schools, parks, and transit options. The well-appointed kitchen is designed for the home chef, featuring sleek countertops, modern appliances, and ample storage. Both bedrooms offer generous closet space and large windows that fill the rooms with natural light, creating inviting private retreats. The full bathroom with a tub/shower combo provides all the essentials for daily living. Parking for 2 is included. Tenant is responsible for heat, hydro, water & internet. Don't miss this opportunity make this beautiful space your own! ID's, Rental application, Proof of income, Credit check, Letter of Employment, First & Last month's rent deposit required. Proof of content insurance required. Tenant pays Hydro, Gas, Water/Sewer, Cable/Internet. No Pets. (id:58456)
Century 21 Synergy Realty Inc
A - 65 Helene Street
North Stormont, Ontario
*Pictures of similar model* *This unit is BRAND NEW CONSTRUCTION & NEVER LIVED IN* Welcome to your brand new 2-bedroom, 2-bathroom upper unit in the charming town of Crysler! This beautifully designed rental offers the perfect combination of comfort and convenience. Located in a peaceful neighborhood, you're just minutes away from local amenities, schools, parks, and transit options. The bright, open-concept layout features a chef's kitchen with sleek countertops, modern appliances, and ample storage. The spacious primary bedroom boasts a spa-like ensuite, while the second bedroom is serviced by a stylish 3-piece bathroom. Enjoy abundant natural light, generous closet space, and access to the garage and backyard. Parking included ( 1 garage space & 2 laneway spaces). Tenant is responsible for heat, hydro, water & internet. Don't miss out! Make this beautiful space yours! ID's, Rental application, Proof of income, Credit check, Letter of Employment, First & Last month's rent deposit required. Proof of content insurance required. Tenant pays Hydro, Gas, Water/Sewer, Cable/Internet. No Pets. (id:58456)
Century 21 Synergy Realty Inc
13243 Thompson Road
North Dundas, Ontario
Sand Pit Highlights: Unique 49.61-acre estate with sand pit & residential living Featuring a fully operational sand pit with a 40-acre Class B license. Authorized for above and below-water extraction. This licensed pit can produce up to 20,000 metric tonnes of aggregates annually, with the potential for expansion to a Class A license, offering significant growth for mining and extraction operations. Residential Property Highlights: A 5-bedroom, 3-bathroom residence offers luxury living with cathedral ceilings, a guest loft, a 3-car finished garage and a finished basement. Modern amenities include radiant floor heating, geothermal heating, and an HRV system. Fully landscaped grounds boast two man-made ponds, a hobby barn, and ample space for outdoor activities Multiple ponds ideal for swimming. Well-constructed coverall building Several sheds for equipment storage (id:58456)
Lennard Commercial Realty
11 Westerra Way
North Grenville, Ontario
Charming Energy-Efficient Bungalow in Forest Creek--A Must-See! Nestled in this sought-after neighbourhood, this sparkling, energy-efficient bungalow offers the perfect blend of modern convenience and cozy charm. From the moment you step onto the inviting covered front porch, you will be welcomed into a beautifully designed open-concept living space with gorgeous hardwood flooring and abundant natural light.The spacious living room is the ideal spot to relax, while the upgraded kitchen boasts custom cabinetry, a large pantry, and a stylish island with a breakfast bar and sink. High-end stainless steel appliances are included, namely: a KitchenAid induction range, Maytag microwave/convection hood fan, refrigerator, and built-in dishwasher.The dining area seamlessly connects to the kitchen and living room and provides direct access to an expansive backyard deck, perfect for outdoor entertaining.This home features two generously sized bedrooms on the main level. The primary suite offers a walk-in closet, a luxurious 4-piece ensuite, and private deck access, creating the perfect retreat. A second bedroom is conveniently located near the main 4-piece bath and main-floor laundry. Enjoy inside access to an attached double garage (22' x 20') which can accommodate larger vehicles.The professionally finished basement adds even more living space with a bright family room, home office area, and a third bedroom. A large 3-piece bathroom and a spacious utility/storage room complete the lower level. Step outside to enjoy the fully fenced backyard, complete with a storage shed + space for gardening, play, or relaxing in the fresh air. Located just minutes from Kemptville's fantastic shops and amenities, and with easy access to the North Grenville Rail Trails, this home offers the best of both worlds. (id:58456)
Keller Williams Integrity Realty
29 Tamarack Circle
North Grenville, Ontario
Discover this charming and well-maintained bungalow on a spacious 1-acre lot, built in 2009 and offering 3 bedrooms (2+1) and 3 bathrooms in a desirable neighborhood. The open-concept living space is filled with natural light, featuring a modern kitchen with full-height cabinetry, an island with a breakfast bar, and a prep sinkperfect for entertaining! The primary suite boasts a spa-like ensuite, creating a relaxing retreat. The fully finished lower level includes a spacious family room with a cozy wood stove, a third bedroom, and a three-piece bathideal for guests or additional living space. Step outside to enjoy the two-tiered deck leading to a generous backyard, complete with a gazebo that stays! Currently tenant-occupied, with vacant possession available after June 1. 24 hours notice required for showings. Dont miss this fantastic opportunity! (id:58456)
RE/MAX Affiliates Realty Ltd.
9517 County Rd 42 Road
Rideau Lakes, Ontario
Nestled gracefully on over 2 acres of lush, tranquil land, this stunning bungalow in Westport offers an exceptional blend of stylish design and modern comforts. With breathtaking water views and an idyllic location close to the conveniences of Westport, this property presents a luxurious and serene lifestyle. Upon entering, you'll be captivated by the sophisticated elegance and thoughtful layout that embodies high-end living. The spacious living room, featuring a cozy fireplace, provides a perfect setting for relaxing evenings or entertaining guests. The chef's kitchen is a culinary delight, boasting a large island and exquisite finishes, allowing you to enjoy both everyday cooking and lavish dinner parties in style. The primary suite is a testament to luxury, offering a spacious walk-in closet and a lavish 4-piece ensuite, providing a private sanctuary to unwind. An additional well-appointed bedroom and bathroom ensure comfort and convenience for family and guests alike.Remarkably, the property includes a 1.5 garage equipped with electrical setup for green vehicles and a Genalink system, catering to the needs of modern living. The high 9 ft basement ceilings provide the opportunity to personalize the expansive space, making it a great canvas for your unique vision.This executive home is truly a masterpiece, meticulously crafted for those who appreciate fine living. With its prime location, high-end finishes, and proximity to all amenities, it offers an unparalleled lifestyle experience for discerning buyers.Explore the potential of this exquisite residence make it yours today and indulge in the beauty and tranquility of Westport living. Experience Westport luxury at its finest. Contact us for a private viewing and make this dream home your reality. (id:58456)
Lpt Realty
13109 County Road 3 Road
North Dundas, Ontario
Updated century home on 2 Acres as with 2 large outbuildings for all your toys! Enjoy this 5 Bed 3.5 Bath home as a single residence or take advantage of the 2 existing kitchens and 2 laundry rooms to easily convert to two units - a 3 Bed, 2.5 Bath unit & a 2 Bed 1 Bath Unit, either for rental income or in-law suite. Enormous 4000 SF Main out-building houses an 800 SF Booth, large work space, ample storage & wood burning oven to supplement propane heat in winter. Secondary adjoining out-building is over 1000 SF & connected to main outbuilding via a workspace which could be used as an office, along with a third kitchen and a full bath. Updates to home include a poured concrete basement allowing 2 additional Bedrooms (2006), siding (2012), efficient propane boiler heating system (2019), radiant in floor heating in main kitchen & Mudroom (2019), hardwood floors, steel roof and several newer windows. This sizable home is an entertainers delight, not only with many areas to entertain inside, but outside as well on the wrap around front porch or the huge rear patio for those summer BBQs. Period details abound & the large main kitchen with endless cupboards is a chefs dream. Central living area is complemented by a cozy wood burning stove. Property is surrounded by farmers fields and offers great privacy. Other out-buildings (1 Canvas and 1 Wooden) are used for additional storage. All contents in the, outbuildings and yard are excluded, however, some items may be negotiated separately. Video Tour attached! Home floorplans in photo's. Must be seen in person to realize all this property has to offer. (id:58456)
Keller Williams Integrity Realty
194 Bristol Crescent
North Grenville, Ontario
Welcome to the stunning Urbandale single home! The highly sought after Tofino model resides gracefully in 'The Creek,' Kemptville. With 4 beds + den, 3 baths, and abundant space complemented by expansive windows, it's an ideal haven for both growing and multi-generational families. Gleaming hardwood adorns the main and second floors, creating an elegant ambiance. The kitchen, a paradise for culinary enthusiasts, boasts a walk-in pantry. The main floor hosts a dining room and living area, perfect for gatherings. Four well-proportioned bedrooms include a primary suite with a spa-like en-suite and walk-in closet. The basement unveils a spacious rec room, suitable for movie nights or a personal gym. Privacy reigns supreme, thanks to the absence of rear neighbors. Meticulous design shines through every detail, from exquisite finishes to ingenious space utilization. Don't miss the opportunity to claim this exceptional residence as your own! (id:58456)
Keller Williams Integrity Realty
102 Charles Holden Avenue
Merrickville-Wolford, Ontario
Located in Merrickville Estates this exceptional bungalow has a finished walkout basement and sits on a 2.2 acre treed lot. The property has low maintenance landscaping including an interlock entrance walkway and perennial gardens. On the main floor you will find a bright layout with 3 bedrooms, a large dining area and living room along with a large entrance foyer. The kitchen and eating area lead to a rear deck overlooking the private backyard. The primary bedroom includes a walk-in closet and ensuite bath. A large mudroom area includes access to a partial bath, laundry facilities and two car garage. The lower level includes two more large bedrooms along with room for an office area and a large storage area. The basement has roughed in plumbing for an additional bathroom. Merrickville Estates offers fully paved and well-maintained roads, excellent cellular reception, along with natural gas, underground electrical and Bell Fibe services. Check out the photos and video tour. (id:58456)
Details Realty Inc.
44 County Road 1 Road
Elizabethtown-Kitley, Ontario
Charming & Fully Renovated Brick Home in the Heart of Toledo! Step into the perfect blend of historic charm and modern elegance with this beautifully restored three-bedroom, two-bathroom brick home in the picturesque village of Toledo! Thoughtfully renovated from top to bottom, while preserving its original woodwork, this home boasts incredible updates throughout. The spacious kitchen is a chefs dream, featuring new cabinetry, quartz countertops, stainless steel appliances, and pot lights for a bright and inviting atmosphere. The main level offers a large living room with luxury vinyl plank flooring, a cozy family room, a generous laundry area, a 3-piece bathroom, and a versatile bonus room (currently used as a home gym) that can be transformed to suit your needs. Upstairs, the primary bedroom provides a peaceful retreat, accompanied by two additional bedrooms, a huge dressing room, an office nook, and a full bathroom. Situated on a large, private, fully fenced lot, this property offers two driveways and a detached garage with hydro perfect for a workshop or extra storage. Enjoy the outdoors with a natural gas BBQ hookup, a spacious patio, and plenty of green space for relaxation and entertaining. Experience the best of country living while being just minutes from local amenities. This stunning home is truly a must-see, book your private showing today! Metal Roof 2017, Electrical Updated 2017, Plumbing Updated 2017, Natural Gas Forced Air Furnace 2018, Custom Kitchen 2022, Custom Bathrooms 2022, All Flooring Luxury Vinyl Plank 2022, All New Light Fixtures and much much more. (id:58456)
Century 21 Synergy Realty Inc
78 Water Street
North Grenville, Ontario
Riverfront Sanctuary: Build Your Dream on the South Branchof the Rideau River. Escape to tranquility and embrace the serene beauty of waterfront living on the South Branch of the Rideau River, just moments from charming Oxford Mills and a short drive to Kemptville.Imagine waking to the gentle murmur of the river, sunlight dancing on the water's surface, and the peaceful sounds of nature all around. This rare opportunity presents a blank canvas to create your perfect riverside retreat. This lot, nestled just outside the quaint hamlet of Oxford Mills, offers unparalleled access to the pristine South Branch of the Rideau River, providing a picturesque backdrop for your dream home.Key Features: Location: Enjoy direct access to the South Branch of the Rideau River, perfect for kayaking, canoeing, fishing, or simply relaxing by the water's edge.Picturesque Setting: Immerse yourself in the natural beauty of the surrounding landscape, with stunning river views and peaceful surroundings.Ideal for Families: Walking distance to Oxford on Rideau Public School, making it a perfect location for families with young children.Convenient Access: Just a short drive to the bustling community of Kemptville, offering a wide range of amenities, including shopping, dining, and recreational facilities.Build to Suit Opportunity: This is your chance to design and build the waterfront home you've always envisioned. We are willing to collaborate with you to create a custom home that perfectly suits your lifestyle and preferences.Tranquil Hamlet Proximity: Enjoy the quiet charm of Oxford Mills, a friendly community with a rich history and a welcoming atmosphere. Archstone construction is able to build to suit as well. (id:58456)
Royal LePage Team Realty
