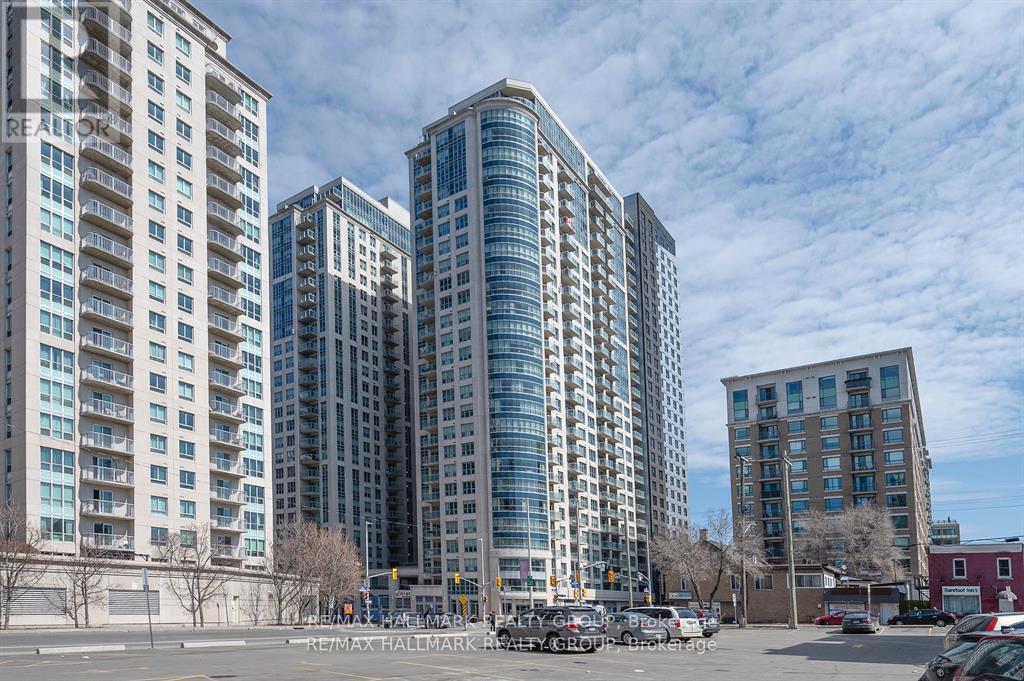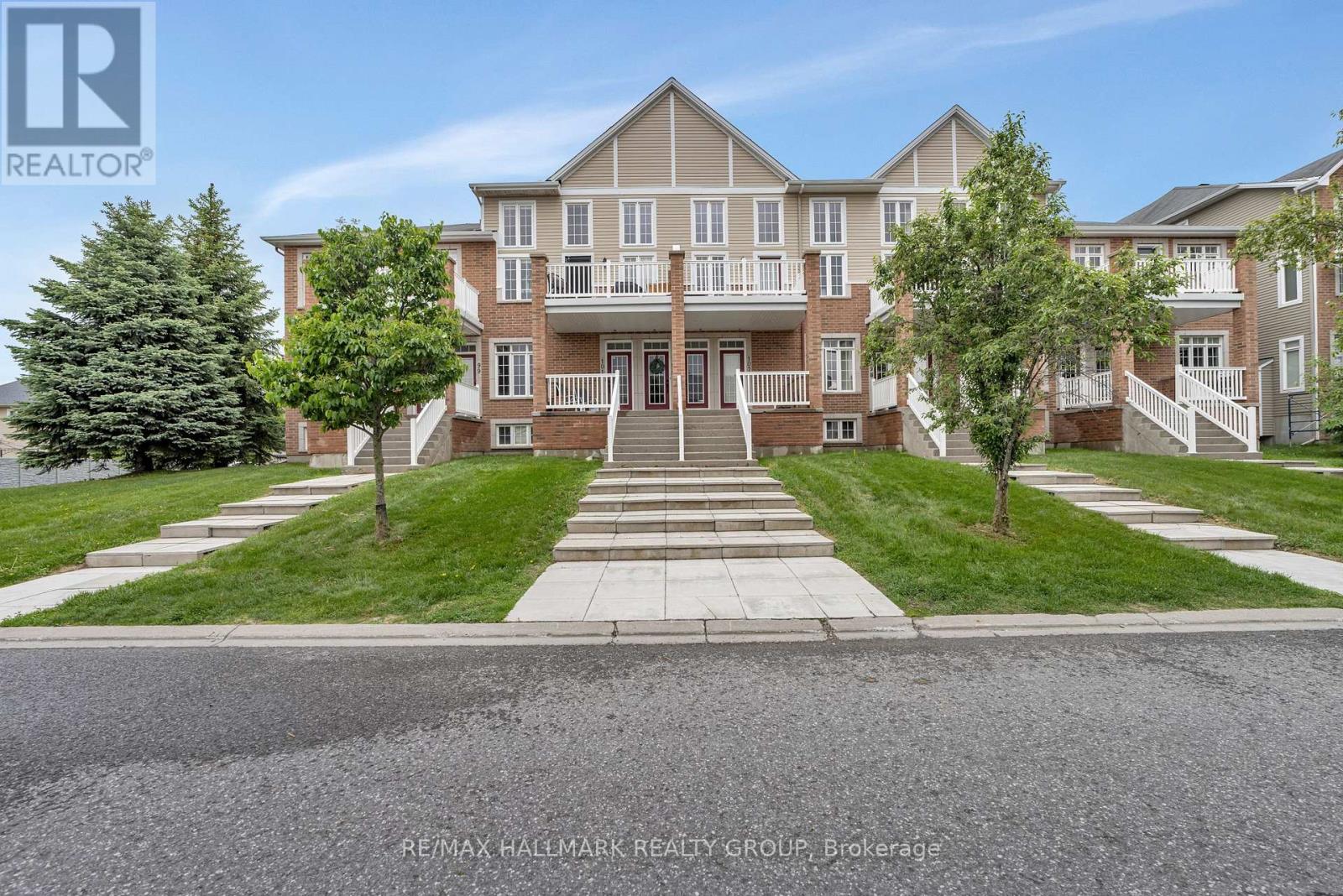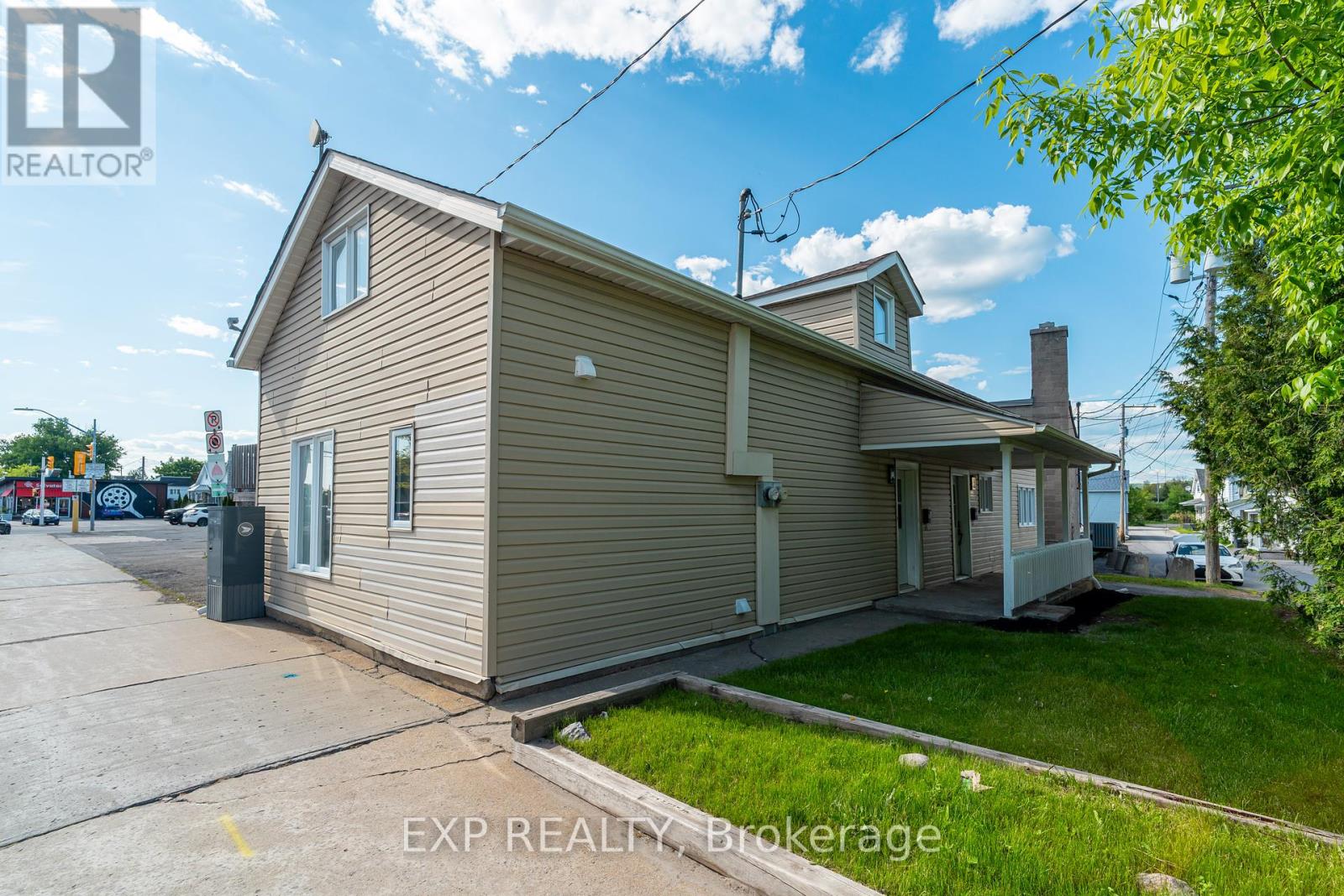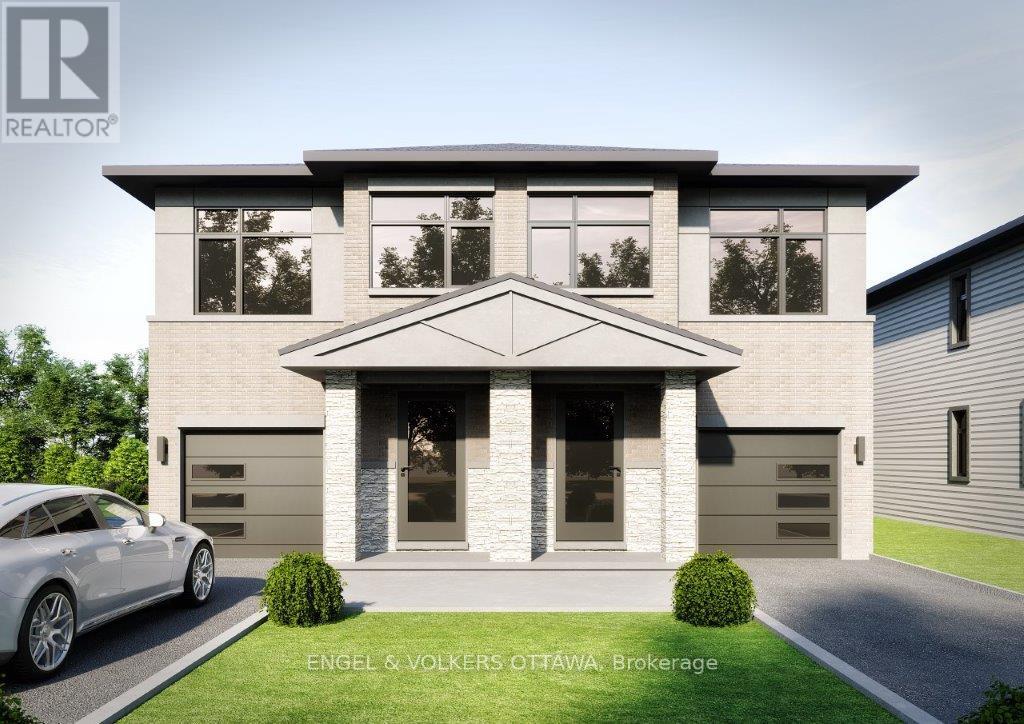Search Results
818 Mikinak Road
Ottawa, Ontario
Located in the heart of Wateridge Village, you will find this fantastic upper unit with a private rooftop terrace. The large front foyer leads you to the main level, which offers a spacious, open concept layout that is great for hosting. The kitchen is bright, with modern stainless steel appliances, plenty of cabinetry along with a huge island with stone countertops & seating. The durable, luxury vinyl plank flooring creates a clean, seamless look throughout the room. The second level offers two spacious bedrooms, each with ample closet space and plenty of natural light. The primary bedroom even offers a cheater door into the spacious full bathroom. The laundry room is conveniently located on this level. The upper level features a large, private rooftop terrace with amazing views. You will enjoy spending your summer evenings in your private oasis. Enjoy the benefits of living in a newer neighbourhood without losing the perks of being centrally located! This home is steps from the Ottawa River Pathway, as well as plenty of parks, tennis & basketball courts and a skatepark. Located just East of Beechwood Ave, the Aviation Parkway & Montreal Rd, you will find that whether you're on foot, on a bike or by car, everything you may need can be accessible within a few minutes. (id:58456)
Royal LePage Performance Realty
999 Alenmede Crescent
Ottawa, Ontario
Flooring: Tile, Flooring: Hardwood, Flooring: Carpet W/W & Mixed, Welcome to 999 Alenmede! This gorgeous-detached home is centrally located on a quiet street, close to parks, schools, hospitals, the Bayshore shopping center, LRTs, and easy access to Highways 416 and 417. It has four spacious bedrms, two full bathrms , a primary bedrm with an ensuite bath and a walk in closet. The main level consists of a formal dining rm, a living rm with hardwood flrs and a family rm with a fireplace and mantle. There is a large eat in kitchen which has ample cabinets/countertops and a spacious pantry. The fully finished basement has a big rec room and den. Backyard is fully fenced with a beautiful patio. Call today! (id:58456)
Power Marketing Real Estate Inc.
886 Dundee Avenue
Ottawa, Ontario
MOTIVATED SELLER - BRING AN OFFER | This 3 bedroom, 4 bathroom 2017 build is centrally located on a quiet, mature tree-lined street. This home is just a few steps from Frank Ryan & Elmhurst Park, where you will find quiet walking trails, baseball diamonds, outdoor skating rink, a play structure & an outdoor pool. In addition to this, you will enjoy being a short walk or bike ride away from Britannia Beach, the Ottawa River Pathway & its extensive multi-use trail network. Not only this, the home is located within walking distance to plenty of shopping & amenities. Truly the best of both worlds. The home itself offers a private 2 car driveway, along with an attached garage with inside entry. The spacious & bright foyer welcomes you into the open concept main living area where you will find a stunning kitchen with quartz countertops & a large island with seating. This home was made for comfortable hosting, with the dining room being able to accommodate a large table & located conveniently across from the kitchen. The gas fireplace & surrounding tile feature wall create a cozy atmosphere in the living room, which overlooks the backyard. Plenty of natural light comes through the rear windows, which benefits from southern & western exposure. Upstairs, you will find 3 spacious bedrooms, the primary with its own luxurious ensuite w/ soaker tub & walk in shower, along with a walk in closet. The upper loft offers a great flex space for those who work from home, as a kids nook or hobby area. The laundry is conveniently located in its own room off the loft area. The basement is fully finished and features a rec room, flex room (window not verified for egress), full bathroom & plenty of storage space. The backyard is fenced & has some trees for privacy. This home is a pleasure to show. Flexible possession. (id:58456)
Royal LePage Performance Realty
151 Midsummer Terrace
Ottawa, Ontario
Welcome to this beautifully maintained 3-bedroom, 2.5-bathroom townhome nestled in the desirable Queenswood Heights South neighbourhood in the heart of Orleans. This spacious home offers comfortable family living with thoughtfully designed spaces throughout, featuring an open-concept main level perfect for entertaining and three well-appointed bedrooms upstairs that provide peaceful retreats for the whole family. The finished basement adds valuable living space, ideal for a family room, or recreational area, while the private, fully interlocked backyard creates the perfect outdoor oasis for hosting summer barbecues, children's play, or simply relaxing with minimal maintenance required. Location couldn't be better, as this home places you within walking distance of top-rated schools, beautiful parks, and scenic walking trails, while daily conveniences like grocery stores, shopping, dining, and essential amenities are all nearby. Orleans offers the perfect blend of suburban tranquility and urban accessibility, with easy access to major routes while maintaining that close-knit community feel. Don't miss this opportunity to own a move-in ready freehold townhome in one of Orleans' most sought-after neighbourhoods. Furnace/Roof (2015), Fridge/Stove/Dishwasher/Carpet (2022), Most Windows (2022). (id:58456)
Royal LePage Performance Realty
1091 Rocky Harbour Crescent
Ottawa, Ontario
This updated and well maintained 3-bedroom, 3-bathroom home is nestled on a peaceful and quiet crescent with no rear neighbours, offering both privacy and a great sense of community. The open-concept kitchen comes with quartz countertops, stainless steel appliances and black chrome lighting. It flows effortlessly into the living and dining areas, making it ideal for entertaining. Oak hardwood floors and brand new lighting grace the main floor. Upstairs, you will find bright, generously sized bedrooms freshly painted, while the freshly finished lower level provides the perfect space for a cozy movie night or a big-screen setup and a rough in for a bathroom if a fourth is desired. The furnace and central air are both 2022. Enjoy summer evenings on the spacious brand new deck, perfect for BBQs and gatherings. On the outside the 50 year shingle roof was done in 2016, the driveway was repaved and custom interlock was added. The front entryway offers new railings as well. Wonderful location offering many amenities , schools, parks and safety. (id:58456)
Exp Realty
208 Rivertree Street
Ottawa, Ontario
Featuring both tile, hardwood flooring, and minimal carpet, this beautiful detached home boasts an interlocked driveway and a spacious double-car garage. Located in the heart of Kanata, you're minutes away from everything including RCSS, Walmart, medical clinics, pharmacies, coffee shops, the Kanata North IT park, top-rated Ottawa schools, scenic walking trails, Amazon, and so much more. Inside, the main floor offers a stunning open-concept design with an expansive kitchen (complete with double door pantry), a cozy breakfast area, a separate dining room, and a welcoming family room. Upstairs, you'll find three generously sized bedrooms and two full bathrooms. The lower level includes a fourth bedroom, a third full bathroom, and a spacious additional living/family room ideal for guests or extended family. The home is fully landscaped and includes a backyard storage shed. With abundant storage throughout, this home truly has it all. Once you step inside, you may not want to leave! (id:58456)
Royal LePage Team Realty
46 Bermondsey Way
Ottawa, Ontario
"CONNECTIONS IN KANATA" Prestigious Subdivision ( Palladium & Huntmar area, next door to the "Canadian Tire Centre), largest model for townhomes/The Oak"/ 4 beds & 3 baths above grade, contemporary design with over $80K of impeccable upgrades ( 2022 built). This beautiful home has 4 bedrooms, 3 bathrooms, 9ft ceilings all over, located on a 83.66ft x 21.33ft lot. The spacious, open concept main floor with hardwood flooring and a stunning fireplace. Modern kitchen with backsplash, tons of cabinet space, top quality appliances & patio door allowing light to flood in. Second floor with xl Master bedroom, walk-in closet and spa-like ensuite with his and her vanity. Three additional, generous sized bedrooms, full bath and laundry room. Fully finished Lower level/ basement with large rec room(or the 5-th bedroom) complimented by two full size windows & storage rooms/ potential 4th bathroom (rough-in included). 24/7 monitoring by Alarm Force/Bell Smart Home - Security System. FULL TRANSPARENCY: we paid $790,000 on March 2022, invested: +$35,000 in top-of-the-line backyard ( deck was built on 6 aluminum professional/ commercial grade pols with lifetime warranty ) & +$7,000 - full house blinders system, by the "Blinds to Go" design dept & $8,000 for complete lighting appliances replacement & +$3,000 for top of the line Maytag Washer/Dryer & +$2,000 new xl Whirlpool Fridge/Freezer ( A TOTAL VALUE OF ~ $840,000/ March 2022 ). This is one of the fastest growing neighbourhoods, just next door to the Canadian Tire Centre (2 minutes) ), Police Station (1 minute), Tanger Outlets (3 minutes), COSTCO (4 minutes), supermarkets, highway 417 (2 minutes) & 416, future LRT station, KANATA IT HUB, parks and schools! ONLY 20 minutes of driving to the Parliament Hill! Our Property is available unfurnished or fully furnished with top quality/ like new furniture/ JUST READY TO MOVE IN IMMEDIATELY! (furniture purchased from "Brick Collections"/ May 2022 / a value of ~ $39,000/to be neg (id:58456)
Adrian Says 1 Percent Realty
2701 - 195 Besserer Street
Ottawa, Ontario
Claridge Plaza Phase 4 The Tribeca Penthouse Welcome to elevated living in the heart of downtown Ottawa. This stunning 2 bed + den, 2 bath penthouse offers an exceptional blend of luxury, comfort, and functionality with 1,415 sq ft of thoughtfully designed interior space and an impressive 480 sq ft private terrace showcasing panoramic views of the city skyline.Step inside to discover a bright, open-concept layout highlighted by floor-to-ceiling windows that flood the space with natural light. Rich hardwood flooring flows seamlessly throughout, adding warmth and sophistication to the contemporary design. The sleek, modern kitchen is a chefs dream complete with quartz countertops, stainless steel appliances, custom cabinetry, and an oversized island ideal for meal prep, casual dining, or entertaining guests.The spacious primary bedroom features generous closet space and a spa-inspired ensuite, while the second bedroom offers flexibility for family or guests. A separate den adds even more versatility, making it perfect for a home office, or a reading nook. Two beautifully appointed bathrooms round out the interior with premium finishes and timeless appeal. Located in the highly sought-after Claridge Plaza Phase 4, residents benefit from access to top-tier amenities including a fitness centre, rooftop terrace, party room, and 24/7 concierge service. For added convenience, this penthouse includes one underground parking space and a private storage locker. Don't miss this rare opportunity to own the prestigious Tribeca floor plan a perfect blend of style, space, and low-maintenance luxury living in the vibrant core of the city. CONDO FEES INCLUDE: Water , A/C, Heat, Building Insurance, Building Maintenance, Garbage Removal, Snow Removal, Common Areas Maintenance, Reserve Fund Allocation. Parking spot: P1 5, Storage Locker: Door behind the parking spot (id:58456)
RE/MAX Hallmark Realty Group
24 - 103 Eye Bright Crescent
Ottawa, Ontario
Welcome to 103 Eye Bright Crescent, an impeccably maintained three-storey townhome nestled in the vibrant Riverside South community. This bright and stylish home has undergone extensive updates, including fully redone brick and vinyl siding, refinished and repainted railings, and completely redone window and door frames that add polish to its already charming curb appeal. Step inside to soaring vaulted ceilings and stacked west-facing windows that flood the main living space with natural sunlight throughout the day. The open-concept living and dining area feels airy and expansive truly living larger than the square footage might suggest. Upstairs, a generous loft overlooks the neighborhood and provides an ideal flex space for a home office, media room, or cozy reading nook. The spacious primary bedroom retreat boasts a walk-in closet, a beautifully appointed ensuite bathroom with a large tub, and custom accent wall finishes that elevate the space. A second large bedroom on the main level offers its own walk-in closet and convenient access to a full bathroom. Additional touches include custom-painted accent walls in the bedrooms and an open balcony perfect for enjoying the evening sun. Practical amenities include central air conditioning, in-unit laundry, and interior access from the attached garage through a welcoming mudroom with additional storage space. A concrete walkway and refreshed landscaping soon to be completed through the condos reserve fund will further enhance the exterior. Located minutes from schools, parks, shopping, restaurants, and public transit, this home is also close to the future LRT extension, offering excellent connectivity for years to come. Don't miss your chance to experience comfort, convenience, and contemporary style all in one. (id:58456)
RE/MAX Hallmark Realty Group
467 Main Street
Hawkesbury, Ontario
Welcome to 467 Main Street E, a beautifully refinished duplex in the heart of Hawkesbury just steps from the waterfront and all local amenities. This stunning property has been fully renovated from top to bottom with high-end finishes throughout, making it a perfect investment opportunity or multigenerational living space. The main unit is a spacious 3-bedroom, 2 full bathroom home featuring an open-concept main floor, abundant natural light, modern fixtures, and a sleek kitchen designed for entertaining. The second unit is a stylish 1-bedroom, 1-bathroom apartment with the same attention to detail and top-tier finishesideal for generating rental income. Both units include all appliances and are move-in ready. Dont miss this rare opportunity to own a turnkey duplex in a prime location! (id:58456)
Exp Realty
346 Britannia Road
Ottawa, Ontario
Welcome to 346 Britannia Rd! This move-in-ready, semi-detached home features 3 bedrooms, 2 bathrooms, 1 car garage with inside entry, a two-tiered backyard deck, and is centrally located in the heart of Britannia. Enter into your bright and spacious living dining area featuring hardwood floors, and sliding glass door to your large backyard oasis. Generous kitchen has stainless steel appliances, timeless cabinets, eat-in dining space, and large picture window. Second floor landing leads you to 3 sizeable bedrooms, and a 5 piece bathroom. Lower level is bright and inviting, perfect for a recreation room, entertainment space, playroom, office. The possibilities are endless. Separate laundry room, and storage closets. Windows 2019 with lifetime warranty, new electrical panel 2019, AC 2023, fence 2023, furnace 2016, roof 2018. Walking distance to Britannia Beach, ice cream shop, cafe, biking/walking/nature trails, and playgrounds. Close to many amenities, shopping, transit, and quick access to the 417. 24-hour irrevocable on all offers as per Form 244.Open House, Sunday, June 1, 2025, 2:00pm-4:00pm (id:58456)
Innovation Realty Ltd.
489 Highcroft Avenue
Ottawa, Ontario
Welcome to 489 Highcroft Avenue, a newly constructed semi-detached home with premium aluminum siding, located in the heart of Westboro. This elegant residence has premium finishes across 2,355 square feet of total finished living space with a heated driveway, rough-in for an EV charger, and high-efficiency systems. This home offers an unparalleled lifestyle surrounded by top-rated schools, parks, local cafes, & boutique shopping. Step inside to a bright, airy main level where wide-plank hardwood flooring flows seamlessly throughout the living space. The welcoming foyer features heated large-format marble-look tiles & a sleek glass-inset front door. The living room is anchored by a stunning floor-to-ceiling charcoal tile gas fireplace & luxurious floating staircase, while expansive picture windows frame the landscaped backyard, creating a perfect backdrop for everyday living and entertaining. The gourmet kitchen is a chef's dream, boasting flat-panel cabinetry in a sleek grey finish, light wood accents, premium stainless steel appliances, and a statement waterfall island with a built-in sink and dishwasher. Upstairs, the primary suite offers treetop views, a calming neutral palette, heated floors, and an en suite featuring a double vanity with vessel sinks, a frameless glass shower, and a soaker tub. Two additional bedrooms with oversized windows and a second full bathroom with a floating vanity and glass-enclosed tub and shower provide comfort and convenience for family living. A dedicated laundry room on this level adds practical ease to daily routines. The fully finished lower level with heated floors extends the home's living space, featuring a bright room with recessed lighting and deep windows. A versatile bedroom, a three-piece bathroom with a frameless glass shower, and a storage area complete this level. This brand-new, never-lived-in home is move-in ready, offering a rare opportunity to own a stunning residence in one of Ottawa's most desirable communities. (id:58456)
Engel & Volkers Ottawa











